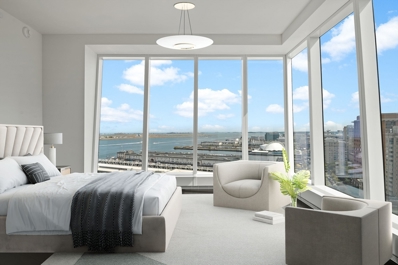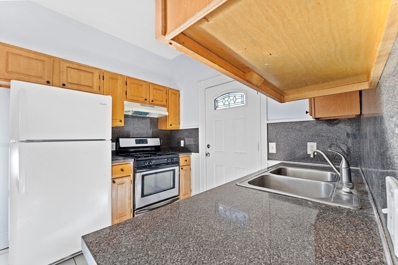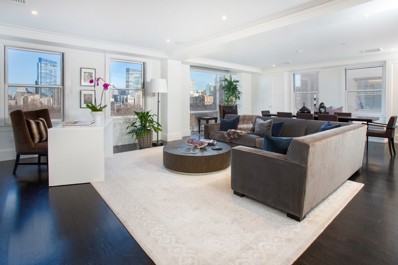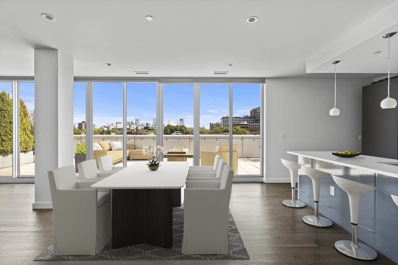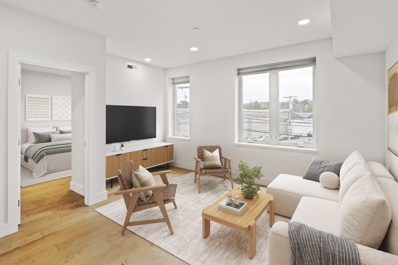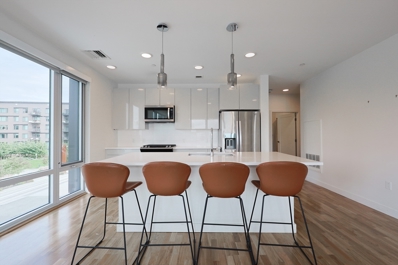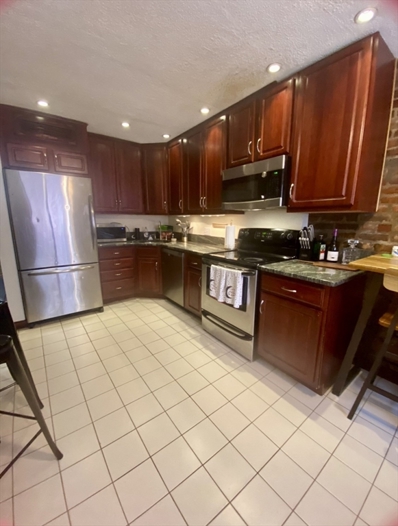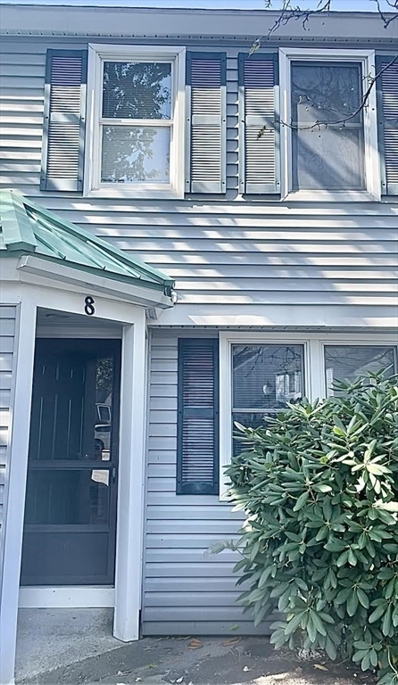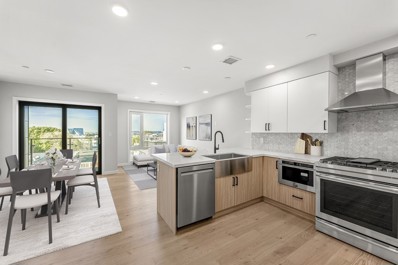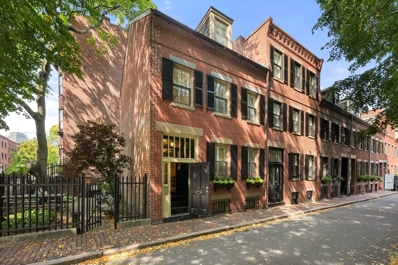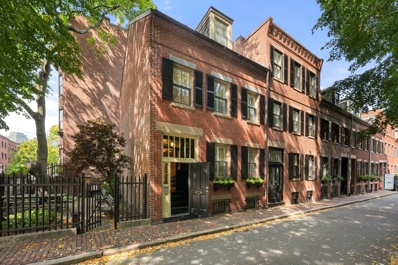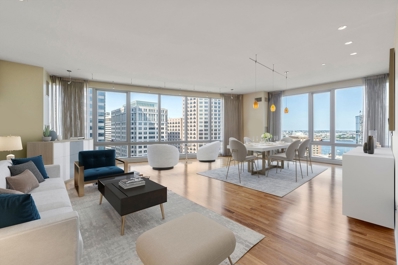Boston MA Homes for Sale
$1,336,000
133 Seaport Blvd Unit 1819 Boston, MA 02210
- Type:
- Condo
- Sq.Ft.:
- 651
- Status:
- Active
- Beds:
- 1
- Year built:
- 2018
- Baths:
- 1.00
- MLS#:
- 73294385
ADDITIONAL INFORMATION
Echelon Seaport is a one-of-a-kind urban resort style living opportunity for residents and investors. Discover this rare 18th floor sunfilled south-facing 1 BR 1 BA with a square layout that maximizes space efficiency, and it also comes with a deeded garage parking space! The unit features a deep laundry room that can also be used as storage, a sizable WIC in the bedroom, and a spa like marble bath with linen closets. Finishes include wide white oak wood plank flooring throughout, custom Italian cabinetry, Thermador integrated appliances, and oversized ceiling to floor windows equipped with motorized shades. Echelon residents enjoy 24/7 Concierge service and over 50,000 sq.ft of amenities including 1 indoor and 2 outdoor pools as well as state of the art fitness facilities including an indoor basketball court, golf simulator and yoga studio. The club levels include a spa, fireplace lounge, business center, private dining room, and outdoor terraces with grill and fire pits.
- Type:
- Condo
- Sq.Ft.:
- 895
- Status:
- Active
- Beds:
- 2
- Year built:
- 2023
- Baths:
- 2.00
- MLS#:
- 73294472
ADDITIONAL INFORMATION
Welcome to Tommy's Rock Residences; an exclusive new development in the heart of Boston with amazing panoramic views. Introducing a limited collection of 14 meticulously designed units, each named after the surrounding historical Roxbury streets: St. James, Regent, Akron, and Alpine. Moreover it offers unrivaled sophistication and style. This upper-level "St. James Street" residence boasts incredible views from every room. Enjoy the southwest exposures which provide stunning sunsets landscapes every evening against the Backbay backdrop. It is hard not to fall in love with the kitchen to balcony open concept flow, that was intentionally designed for hosting both small and large gatherings. Tommy's Rock Residence features: offsite 24/7 gym access, a virtual doorman, elevator, community roof deck, and a bike rack. Neighborhood amenities include: local grocery stores, tennis, golf, coffee shops, & several parks. Nearby destinations include: Southbay, The South End Strip & Franklin Park Zoo
$1,080,000
129 Sutherland Road Boston, MA 02135
- Type:
- Single Family
- Sq.Ft.:
- 1,499
- Status:
- Active
- Beds:
- 5
- Year built:
- 1905
- Baths:
- 4.00
- MLS#:
- 73294473
ADDITIONAL INFORMATION
PRICE IMPROVEMENT!Welcome to Sutherland Road. This townhome is on the Brighton/ Brookline line. An open kitchen living room concept showcasing granite and stainless steel appliances that give you a very modern feel. Three levels of living space not including the basement. the electrical and heating and a/c systems are only five years old. Five nice-sized bedrooms, FOUR full baths, exposed brick, and full-size laundry in the basement. You will be proud to own this home as a fantastic or great rental investment.
$4,799,000
150 Seaport Blvd Unit 20F Boston, MA 02210
- Type:
- Condo
- Sq.Ft.:
- 1,975
- Status:
- Active
- Beds:
- 2
- Year built:
- 2022
- Baths:
- 3.00
- MLS#:
- 73294222
ADDITIONAL INFORMATION
Enjoy sunrise views of Boston Harbor from this custom designed home at the spectacular St. Regis Residences located in Seaport. This spacious 2BR, 2.5 bath home has floor-to-ceiling windows, with southeastern exposure allowing for ample natural light. The kitchen offers BAMO designed Italian cabinetry, gas cooking with Wolf/Sub-Zero appliances, wine fridge, & marble countertops with large kitchen island. The primary bedroom has an en-suite 5-fixture bathroom with heated floors. This residence is completed with custom handcrafted hardware, bath fixtures by Sherle Wagner International, and Phillip Jeffries wall coverings. Amenities include indoor swimming pool, hot tub, spa treatment room, steam and sauna, fitness facility plus sports simulator. Owners have access to the ocean view grand lounge with full kitchen, private meeting room, use of two hospitality suites, and priority seating at SAVR restaurant. 24-hour concierge, valet parking, and door attendant building.
$1,029,000
121 M St Unit PH Boston, MA 02127
- Type:
- Condo
- Sq.Ft.:
- 1,357
- Status:
- Active
- Beds:
- 2
- Lot size:
- 0.03 Acres
- Year built:
- 1900
- Baths:
- 2.00
- MLS#:
- 73294207
ADDITIONAL INFORMATION
Welcome to this stunning penthouse residence located on the coveted east side of South Boston, just a few blocks from the picturesque Castle Island. Boasting over 1300 square feet of beautifully lived-in space, this home offers two spacious bedrooms plus a versatile office or nursery, ideal for modern living. Step inside to discover an inviting spacious layout with ample storage. The living area is perfect for both relaxation and entertaining, featuring large windows that flood the space with natural light and offer views of the vibrant neighborhood. One of the standout features of this home is its private roof deck, providing a serene retreat with panoramic views of South Boston and beyond. Whether hosting gatherings or enjoying a peaceful evening under the stars, this outdoor space is sure to impress. Moments to M Street Park, East Broadway and all the Southie hustle.
- Type:
- Condo
- Sq.Ft.:
- 1,300
- Status:
- Active
- Beds:
- 4
- Year built:
- 2024
- Baths:
- 1.00
- MLS#:
- 73294301
ADDITIONAL INFORMATION
Discover the perfect blend of comfort and opportunity in Boston’s thriving Mattapan neighborhood. This large 4 bed, 1-bath condo offers a chance to purchase in the heart of Boston at a great price. Imagine waking up just steps away from a brand-new park, where green space meets city living. The condo comes with ample yard space, ideal for outdoor relaxation, and a coveted garage parking spot—an urban rarity. With shops, restaurants, and public transit options all around, convenience is at your fingertips. Whether you're an owner-occupant looking to plant roots or an investor seeking a high-potential rental property, this condo checks all the boxes. The unit is projected to rent for around $4K, making it a smart investment in an area poised for even more growth. Don’t miss this opportunity to own a piece of Boston at an unbeatable price in one of the city's most dynamic neighborhoods.
- Type:
- Condo
- Sq.Ft.:
- 1,570
- Status:
- Active
- Beds:
- 3
- Lot size:
- 0.13 Acres
- Year built:
- 2023
- Baths:
- 3.00
- MLS#:
- 73294274
ADDITIONAL INFORMATION
Are you in search of a modern and stylish living space? Your search can end with this newly built two-level townhouse that offers 3 floors, 3 bedrooms, and 3 full bathrooms. The spacious open-concept living area is complemented by two stunning balconies and a private terrace, providing a breathtaking view. The kitchen is equipped with sleek Silestone countertops and top-of-the-line stainless steel appliances. The bathroom is a luxurious spa-like oasis, featuring a roomy stand-up shower with glass doors. The primary bedroom has a large walk-in closet and bathroom. Take the elevator to the top floor of this residential building & Imagine gazing up at the stars while enjoying the warmth of a grill and the comfort of lounge furniture, all on a picturesque common roof deck. This is just one of the many community amenities available to you. Unit comes with 1 parking space—preferred lender interest buydown.
$4,995,000
66 Mount Vernon St Unit 2 Boston, MA 02108
- Type:
- Condo
- Sq.Ft.:
- 2,888
- Status:
- Active
- Beds:
- 4
- Lot size:
- 0.07 Acres
- Year built:
- 1809
- Baths:
- 4.00
- MLS#:
- 73294103
ADDITIONAL INFORMATION
This exquisite penthouse triplex is located in a highly prized location on Beacon Hill and offers outdoor spaces on each floor, a huge roof deck with sweeping views of the Boston skyline, and a private lift to all floors. The main living floor is comprised of an open living/ dining area with a gas fireplace and beautiful moldings. The chef's kitchen has an island, custom cabinetry, granite countertops, a Sub-Zero refrigerator/freezer, Wolf gas cooktop, and Thermador wall oven, microwave, and warming drawer. There is a pantry as well as walkout terrace for grilling and dining. The second floor has a sumptuous master bedroom with marble tiled en-suite bath. There are also two family bedrooms, laundry, and a guest bath on this level. The top floor has a great room with home theater, wet bar, and guest room. This Federal-style townhouse was built in 1809 by housewright Jeremiah Gardner in the fashion of Charles Bullfinch, and was meticulously renovated in 2010.
$23,000,000
2 Commonwealth Unit 9-10A Boston, MA 02116
- Type:
- Condo
- Sq.Ft.:
- 5,368
- Status:
- Active
- Beds:
- 6
- Year built:
- 1982
- Baths:
- 6.00
- MLS#:
- 73293884
ADDITIONAL INFORMATION
RARELY AVAILABLE.Luxurious 6 BED-ROOOM duplex at the iconic Carlton House, overlooking the stunning Public Garden. With 24-hour concierge combines exclusivity and convenience.Elegantly renovated by the esteemed Payne Bouchier, that showcases meticulous craftsmanship . The grand formal gallery foyer leads to a bright living room featuring breathtaking views of the garden. The state-of-the-art kitchen boasts a large waterfall island and French folding doors that seamlessly connect to the living space. Each level includes a primary bedroom suite with walk-in closets and opulent marble baths, along with two additional bedrooms and baths. A separate laundry room adds to the convenience.This exceptional residence is a perfect blend of sophistication and comfort—ideal for discerning buyers seeking the best of Boston living. The residents also enjoy the services of the 5 star Newbury Hotel.
- Type:
- Condo
- Sq.Ft.:
- 613
- Status:
- Active
- Beds:
- n/a
- Year built:
- 1910
- Baths:
- 1.00
- MLS#:
- 73293790
ADDITIONAL INFORMATION
The Prestigious Somerset Condominiums located at 416 Commonwealth Ave. This Iconic Landmark Building is known for its Limestone Façade, wide grander overlooking the mall and premier Back Bay location. Full-Service Amenities include a 24-hr Concierge, Heated Outdoor Pool, Exercise Room, 3 Elevators, Bicycle Storage, Professional on-site Management & Superintendent. The European inspired lobby has maintained timeless features like Italian marble, chandeliers and stained-glass window. South Facing Sunny 613 SF condo is larger than many 1 bedrooms! Central Air, decorative fireplace and a bay window. Common laundry one floor down and additional deeded storage, just for you! Steps to Newbury Street offering boutiques, shops, award-winning restaurants & public transportation. Covered Parking space is available to purchase in the garage.
- Type:
- Condo
- Sq.Ft.:
- 514
- Status:
- Active
- Beds:
- 1
- Lot size:
- 0.01 Acres
- Year built:
- 1899
- Baths:
- 1.00
- MLS#:
- 73293815
ADDITIONAL INFORMATION
Bright corner upper floor one bed facing the Boston Common and the State House. This 10th floor unit features an open floorplan with renovated kitchen, dining area, two mounted TVs, refinished and gleaming wood floors and a large walk-in closet - and terrific views from the large windows. 21 Beacon is an elevator concierge building with a common roofdeck and function room overlooking the Boston Common. This building features a beautiful lobby, onsite management, maintenance and laundry on each floor. The standout feature is a common roofdeck with amazing panaramic views of downtown Boston and beyond!. Prime A+ location - Downtown Boston is your front door - a stone's throw to the state house, Boston Common, MGH Brigham, transportation, shopping, restaurants, the Financial District, Government Center, and other commuter routes. Seller welcomes offers with requests for buyer concessions.
- Type:
- Condo
- Sq.Ft.:
- 941
- Status:
- Active
- Beds:
- 2
- Lot size:
- 0.02 Acres
- Year built:
- 1991
- Baths:
- 1.00
- MLS#:
- 73293640
ADDITIONAL INFORMATION
Attention investors or first time home owners motivated seller and is ready to make a deal! Lots of potential in this cozy condo conveniently located in the Shawmut section of Dorchester, complete with 2 good sized bedrooms, open concept dining room that opens into the kitchen and the living room. In unit washer and drying hook ups and parking space in separate parking lot. Unit is vacant and ready to close quickly.
- Type:
- Condo
- Sq.Ft.:
- 1,355
- Status:
- Active
- Beds:
- 2
- Year built:
- 2010
- Baths:
- 2.00
- MLS#:
- 73293704
ADDITIONAL INFORMATION
PENTHOUSE HOME. Unparalleled luxury in Boston's South End. The 1000+ sq. ft. Private Roof Deck boasts unobstructed 360-degree city views, a gas fire pit, and additional gas & water hookups. The Perfect Zen Roof Garden filled with plants & flowers. Be the host of epic social gatherings and enjoy jaw dropping sunsets. This serene oasis includes two heated garage parking spaces, additional spots available for purchase. The sundrenched living space, floor-to-ceiling windows in every room, floods the unit with light from dawn to dusk. Enjoy a sleek kitchen featuring top-of-the-line appliances, gas cooking, high-gloss custom cabinetry, quartz counters, and an oversized peninsula. The two generously sized bedrooms each have access to private outdoor spaces. Retreat to the luxurious primary bath with dual showers for a spa-like experience. Dark walnut engineered hardwood flooring, a full-size vented W/D, 3 HVAC zones for each room. Quick access to 90/93, & walk to Whole Foods at Ink Block.
- Type:
- Condo
- Sq.Ft.:
- 732
- Status:
- Active
- Beds:
- 1
- Year built:
- 2020
- Baths:
- 1.00
- MLS#:
- 73293678
ADDITIONAL INFORMATION
One bedroom PLUS den. Stadia50 is a recently constructed, ground-up community in the vibrant Boston Landing neighborhood. This fully amentitized building features a sky lounge and common roof deck with Boston skyline views, a fitness center, and bike storage all in a professionally managed building. This unit features Canadian birch hardwood floors, Jenn Air gas range, and a quartz waterfall counter. Conveniences include central air, laundry in unit, and 1 deeded garage parking space. Live right next door to the Bruins and Celtics practice facility and use the Track at New Balance.
$2,999,999
140 Shawmut Av Unit 6A Boston, MA 02118
- Type:
- Condo
- Sq.Ft.:
- 2,597
- Status:
- Active
- Beds:
- 3
- Year built:
- 2017
- Baths:
- 4.00
- MLS#:
- 73293585
ADDITIONAL INFORMATION
A custom-designed & bespoke residence that is exquisitely crafted w/ meticulous attention to detail. This exceptional home, with direct elevator access, offers approx. 2,597sf of contemporary, open living space which includes a high-end kitchen, top-of-the-line appliances & stone countertops, 3 beds & 3 en suite baths including an expansive primary suite w/ a breathtaking corner glass exposure & spa inspired bathroom, a chic powder room, floor-to-ceiling windows w/ incredible Back Bay & city views, a gas fireplace, automatic blinds, smart home technology, multiple private outdoor options & two garage parking spaces. The Lucas residents enjoy an intimate, boutique & elevated living experience w/ concierge services, a fitness center, lounge, a common courtyard & pet spa. Steps to Whole Foods, art galleries, farmers markets, restaurants, cafes, parks, health & fitness, as well as easy access to highway systems/airport. The perfect blend of classic architecture & contemporary design.
$1,325,000
65 Lewis Unit 314 Boston, MA 02128
- Type:
- Condo
- Sq.Ft.:
- 1,082
- Status:
- Active
- Beds:
- 2
- Year built:
- 2018
- Baths:
- 2.00
- MLS#:
- 73293461
ADDITIONAL INFORMATION
Spectacular two bedrooms two bathrooms at Slip 65- East Boston's premier full service building! Enjoy water and city views from every room in this one-of-a-kind home located on the third floor in an elevator building! Enter into the open modern living/dining room with floor to ceiling windows overlooking the ocean and Boston's skyline. This magnificent home features top of the line appliances, quartz countertop and sleek white cabinets. Step outside onto your own private deck for a cup of coffee or a glass of wine while enjoying the unbeatable city and harbor views. The main bedroom can accommodate a king size bed featuring a double vanity bathroom and glass shower. The second bedroom is generous size and it is located on the other site of the home which gives a nice separation of space. This world class development features a state-of-the-art gym with water views, club room, concierge, bike room, private lounge with high end kitchen, movie theater & outdoor grilling area.
$779,900
8 Wiget Unit 1 Boston, MA 02113
- Type:
- Condo
- Sq.Ft.:
- 1,122
- Status:
- Active
- Beds:
- 3
- Year built:
- 1890
- Baths:
- 2.00
- MLS#:
- 73293391
ADDITIONAL INFORMATION
Located in the Heart of the North End this rare Investment Opportunity awaits. A unique Condo on two levels with the Main Entrance at 8 Wiget St. and a Walkout Lower Level Door leading you out on Salem St. making moving items in or out more convenient. Featuring; 3 beds, 2 baths – one with a tub and one with an oversized tiled walk-in shower. This home has lots of recent improvements including; a New HVAC System, Bellawood Floors on the Lower Level, Granite counters and SS appliances in the spacious Kitchen/Dining Area. In addition, both baths are updated, there is plenty of closet space throughout and the 2 main bedrms are extra-large. There is a 3rd room that can be used as a guest bedrm or home office. The two levels allow residents a choice in their personal layout. This location makes commuting simple as North Station & the MBTA are minutes away by foot. Your Accountant will smile w/this solid investment in the Historic North End. Showings begin 9/24 3-5pm, Open House 9/25 3-6pm
- Type:
- Condo
- Sq.Ft.:
- 1,793
- Status:
- Active
- Beds:
- 2
- Year built:
- 1985
- Baths:
- 3.00
- MLS#:
- 73290537
ADDITIONAL INFORMATION
Welcome home to 8 Victoria Heights Rd! A newly renovated, 2 bedrooms, 2.5 bath townhome nestled in a quiet 55+ community. This beautiful townhome features brand new hardwood floors, brand-new stainless-steel appliances, washer and dryer, modern bathrooms and a finished basement with the opportunity to make it your own. Public transportation, grocery stores, and local restaurants are easily accessible in the area. Coming to the market soon!! Don’t miss out on the opportunity to make this gorgeous unit your own!!
$369,000
111 Perkins Unit 49 Boston, MA 02130
- Type:
- Condo/Townhouse
- Sq.Ft.:
- 845
- Status:
- Active
- Beds:
- 1
- Year built:
- 1963
- Baths:
- 1.00
- MLS#:
- 73293318
ADDITIONAL INFORMATION
Move-In Ready Condo with Luxury Amenities! Welcome to this bright and spacious one-bedroom condo, designed for modern comfort. The open floor plan connects the living and dining areas, filled with natural light. Step onto the private balcony, one of the building’s largest, offering pool and front-facing views—perfect for sunsets. Updated galley kitchen is efficient and streamlined. This well-maintained Co-Op building offers onsite management and maintenance for stress-free living. Enjoy luxury amenities including 24/7 concierge, a heated pool, tennis court, gym, and more. Located near Center Street and public transportation (MBTA), with Jamaica Pond, the Arboretum, and Longwood Medical Area just minutes away. This condo combines comfort, convenience, and prime city living—move in and enjoy it all! All assessments have been paid in full by the seller up to today.
- Type:
- Condo
- Sq.Ft.:
- 891
- Status:
- Active
- Beds:
- 2
- Year built:
- 2022
- Baths:
- 2.00
- MLS#:
- 73292994
ADDITIONAL INFORMATION
The Blake is a collection of 44 timeless luxury residences nestled in South Boston’s premier location at the corner of East & West Broadway. This spacious 2bed/2bath unit offers an effortless blend of modernity & sophistication by virtue of oversized windows, light oak floors, stainless steel Jenn-Air appliances, quartz countertops and exquisite geometric tiled backsplash. The Blake will have a suite of truly unmatched amenities all designed to facilitate effortless urban living including, garage parking, extra storage space, a large private gym, technology-enabled security systems & a common roof deck, with sweeping downtown views and outfitted with grills, dining and lounge areas as well as a separate pet area. Just outside the front steps are local hotspots such as Lincoln, Capo & Loco; while a short walk in either direction brings residents to the Broadway T stop or to Carson Beach. This vibrant, amenity-rich, lifestyle building offers a rare opportunity in South Boston.
$2,425,000
15 Taylor St Unit 1 Boston, MA 02118
- Type:
- Condo
- Sq.Ft.:
- 1,872
- Status:
- Active
- Beds:
- 3
- Lot size:
- 0.01 Acres
- Year built:
- 1890
- Baths:
- 3.00
- MLS#:
- 73293152
ADDITIONAL INFORMATION
Enjoy townhouse living in this beautiful single family home set in the South End's desirable 8 Streets neighborhood. On the first level you will find a large renovated kitchen with gas cooking, honed black granite countertops and stainless steel appliances and a cozy living area with gas fireplace. Step out to your private courtyard from the large glass doors which flood this floor with light. The main level features a formal living and dining room with gas fireplace that leads to a private deck overlooking quiet Watson's park. There are two well proportioned and spacious bedrooms on the 3rd level with a full guest bath. The primary suite features vaulted ceilings with skylights, custom lighting and a renovated en-suite bath. There are hardwood floors throughout and a separate laundry/mudroom. Ideally located in one the South End's best locations with easy access to restaurants, shops and public transportation.
$2,425,000
15 Taylor St Boston, MA 02118
- Type:
- Single Family
- Sq.Ft.:
- 1,872
- Status:
- Active
- Beds:
- 3
- Lot size:
- 0.01 Acres
- Year built:
- 1890
- Baths:
- 3.00
- MLS#:
- 73293146
ADDITIONAL INFORMATION
Enjoy townhouse living in this beautiful single family home set in the South End's desirable 8 Streets neighborhood. On the first level you will find a large renovated kitchen with gas cooking, honed black granite countertops and stainless steel appliances and a cozy living area with gas fireplace. Step out to your private courtyard from the large glass doors which flood this floor with light. The main level features a formal living and dining room with gas fireplace that leads to a private deck overlooking quiet Watson's park. There are two well proportioned and spacious bedrooms on the 3rd level with a full guest bath. The primary suite features vaulted ceilings with skylights, custom lighting and a renovated en-suite bath. There are hardwood floors throughout and a separate laundry/mudroom. Ideally located in one the South End's best locations with easy access to restaurants, shops and public transportation.
- Type:
- Condo
- Sq.Ft.:
- 912
- Status:
- Active
- Beds:
- 2
- Lot size:
- 0.13 Acres
- Year built:
- 2023
- Baths:
- 2.00
- MLS#:
- 73292991
ADDITIONAL INFORMATION
Discover the unparalleled luxury of the Penthouse Level residence with breathtaking views of Boston from every room! The state-of-the-art kitchen features energy-efficient appliances, exquisite Silestone countertops, 2 spacious tiled bathrooms, and 2 uniquely shaped bedrooms. This unit also includes a convenient washer/dryer. With its expansive European windows flooding the living space with natural light, this residence offers a lifestyle of absolute opulence.The building boasts a virtual doorman, elevator, and a spectacular common roof deck with a grill, fire pit, lounge area, and bike racks. Inquire about our exclusive preferred lender interest buydown. Embrace the vibrant neighborhood, featuring a 24-hour gym, local grocery stores, restaurants, tennis, golf, coffee shops, and numerous parks. Act fast as 60% of the building has already been sold! Don't miss out on this exceptional opportunity.
$3,200,000
500 Atlantic Ave Unit 21B Boston, MA 02210
- Type:
- Condo
- Sq.Ft.:
- 2,653
- Status:
- Active
- Beds:
- 3
- Lot size:
- 0.06 Acres
- Year built:
- 2006
- Baths:
- 4.00
- MLS#:
- 73293151
ADDITIONAL INFORMATION
Welcome to 500 Atlantic Ave Residence Penthouse 21B at the InterContinental.This residence features Spectacular views of the Rose Kennedy Greenway, Boston Harbor that is located between Mid-Town&the vibrant Seaport District.This residence features a very spacious open living/dining room floor to ceiling windows capturing the amazing views from the open living room space thats great for entertaining.Beautiful kitchen with built-in cabinetry,Wolf Sub-Zero appliances,double ovens.Large walk-in pantry w/fridge.Primary bedroom with two oversize walk-in closet and en-suite bath.Large 2nd bedroom en-suite,3rd guest bedroom/den.Launrdry room,2 valet parking spaces,plus storage unit.Enjoy Intercontinental full suite of luxury services including 24-hr concierge,doorman,access to the full services at the Intercontinental Hotel. Access to the fitness center,spa,lap pool,restaurants.Located next to the Seaport District,North End,Financial Center,South Station,easy access to major highways,Airport.
- Type:
- Condo
- Sq.Ft.:
- 954
- Status:
- Active
- Beds:
- 2
- Lot size:
- 0.02 Acres
- Year built:
- 1989
- Baths:
- 2.00
- MLS#:
- 73293118
ADDITIONAL INFORMATION
Experience urban elegance in this beautifully updated 2-bedroom, 1.5-bath condo now! Complete with a private balcony and deeded garage parking, this unit is just repainted and has brand new flooring throughout. It’s located in a high-end complex with concierge service. It features a stylish marble kitchen with stainless steel appliances, a generous living area, complemented by chic tiled bathrooms. Residents enjoy top-notch amenities including floor-by-floor laundry facilities, a conference room, elevators, a 24-hour concierge, a fitness center, a stunning roof deck with panoramic views, and a rooftop swimming pool. Situated for ultimate convenience, this condo offers quick access to bus routes 57, 64, and 66, the T station, Mass Pike (I-90), Storrow Drive, and prestigious institutions like Harvard, MIT, and BU. It’s also surrounded by vibrant dining, shopping, and entertainment options. Ideal for those craving an urban lifestyle in Allston, also a hot pick for investor!

The property listing data and information, or the Images, set forth herein were provided to MLS Property Information Network, Inc. from third party sources, including sellers, lessors and public records, and were compiled by MLS Property Information Network, Inc. The property listing data and information, and the Images, are for the personal, non-commercial use of consumers having a good faith interest in purchasing or leasing listed properties of the type displayed to them and may not be used for any purpose other than to identify prospective properties which such consumers may have a good faith interest in purchasing or leasing. MLS Property Information Network, Inc. and its subscribers disclaim any and all representations and warranties as to the accuracy of the property listing data and information, or as to the accuracy of any of the Images, set forth herein. Copyright © 2024 MLS Property Information Network, Inc. All rights reserved.
Boston Real Estate
The median home value in Boston, MA is $795,000. This is higher than the county median home value of $637,000. The national median home value is $338,100. The average price of homes sold in Boston, MA is $795,000. Approximately 31.48% of Boston homes are owned, compared to 59.04% rented, while 9.48% are vacant. Boston real estate listings include condos, townhomes, and single family homes for sale. Commercial properties are also available. If you see a property you’re interested in, contact a Boston real estate agent to arrange a tour today!
Boston, Massachusetts has a population of 672,814. Boston is less family-centric than the surrounding county with 22.49% of the households containing married families with children. The county average for households married with children is 23.74%.
The median household income in Boston, Massachusetts is $81,744. The median household income for the surrounding county is $80,260 compared to the national median of $69,021. The median age of people living in Boston is 32.6 years.
Boston Weather
The average high temperature in July is 82.4 degrees, with an average low temperature in January of 19.2 degrees. The average rainfall is approximately 47.4 inches per year, with 48.1 inches of snow per year.



