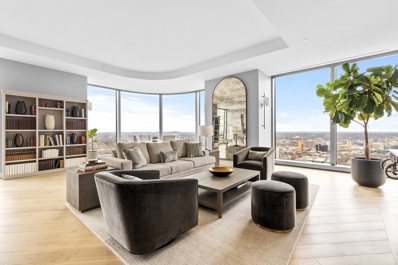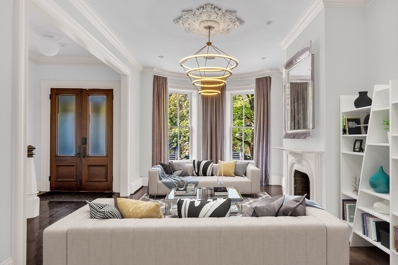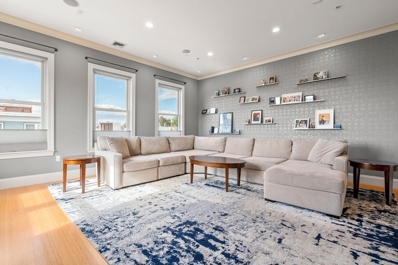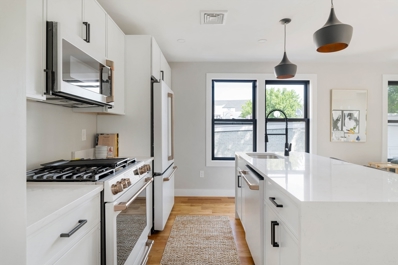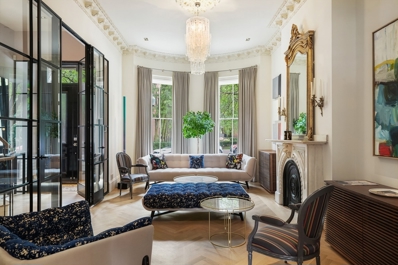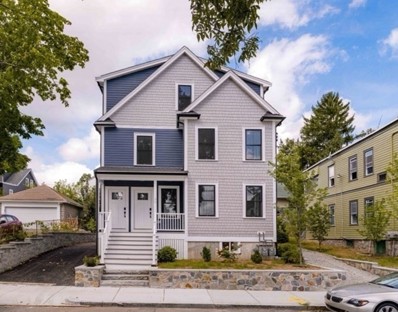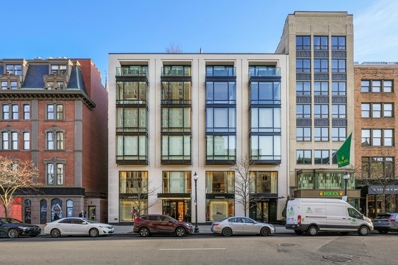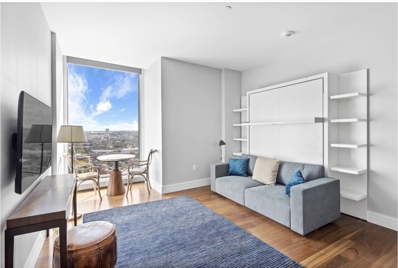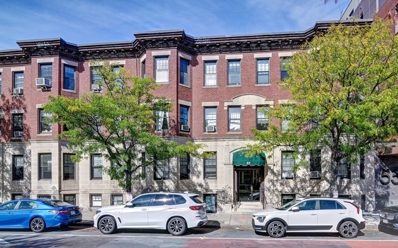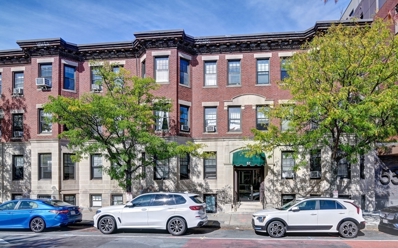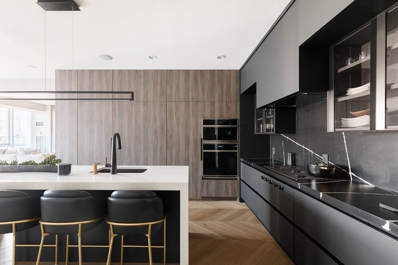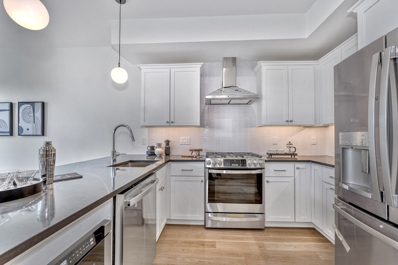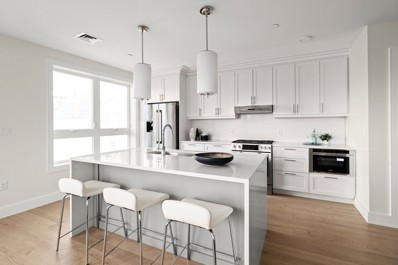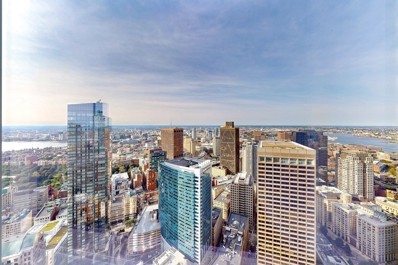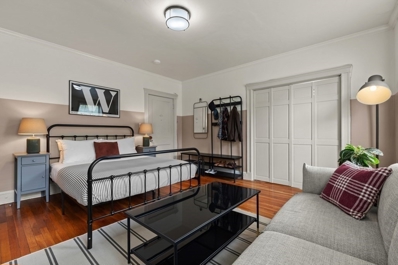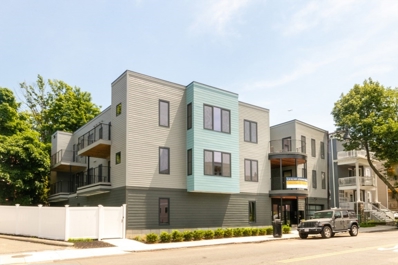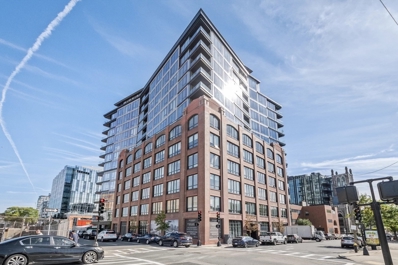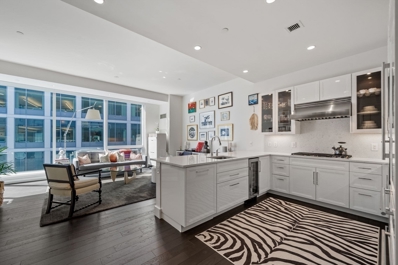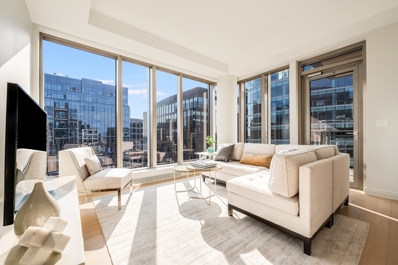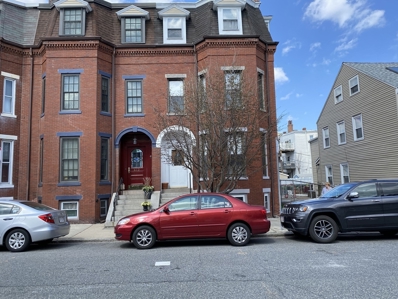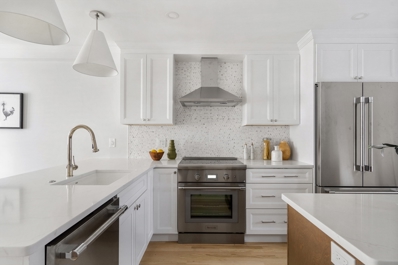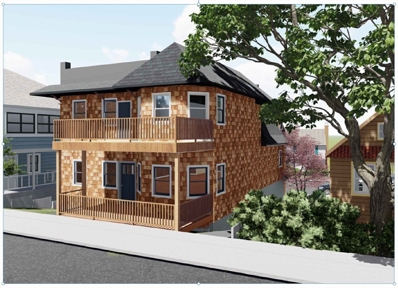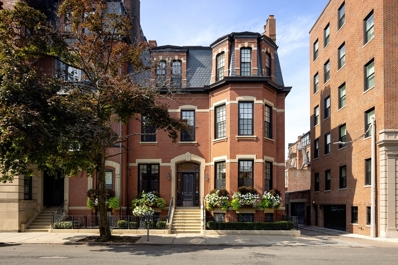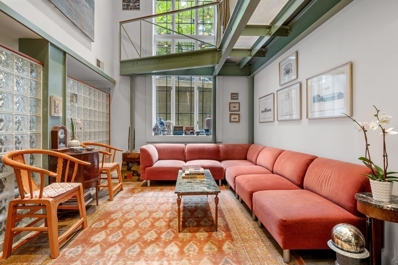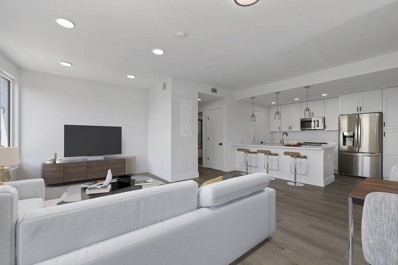Boston MA Homes for Sale
$11,745,000
1 Dalton Street Unit 4703/470 Boston, MA 02115
- Type:
- Condo
- Sq.Ft.:
- 3,965
- Status:
- Active
- Beds:
- 5
- Year built:
- 2019
- Baths:
- 7.00
- MLS#:
- 73297111
ADDITIONAL INFORMATION
Located in the One Dalton Four Seasons Residences in Back Bay, Units 4703 and 4704 present an opportunity to acquire two adjacent units totaling nearly 4,000 sqft with 5 bedrooms, 5 full and 2 half baths, and a private elevator foyer on the 47th floor of Boston’s finest residential address. Unit 4703 offers 2 beds and 2.5 baths in nearly 1,400 sqft while Unit 4704 is over 2,500 sqft and offers 3 beds, 3.5 baths with views extending from Boston Harbor to the Charles River. Options for use are endless: multi-generational living, primary residence with guest/staff suite, or combine the two units into a custom ~4,000 sqft home with direct private elevator access and sensational views from floor-to-ceiling glass walls. 3 valet garage spaces are included with this offering. One Dalton offers unparalleled service and amenities, including 24/7 concierge/doorman, hotel services, resident-only club, pool and spa, gym, theater, and acclaimed restaurant Zuma.
$3,999,000
111 Pembroke St Unit PH Boston, MA 02118
- Type:
- Condo
- Sq.Ft.:
- 3,798
- Status:
- Active
- Beds:
- 3
- Lot size:
- 0.03 Acres
- Year built:
- 1890
- Baths:
- 3.00
- MLS#:
- 73296816
ADDITIONAL INFORMATION
Impressive, four-story penthouse condo w/ 3 beds, 2.5 baths & 3,798 sqft of exquisitely renovated living space. Modern elevator. Spectacular irrigated roof deck plus 2 balconies w/ exceptional city views. Featured in 2017 South End Historic Homes Tour. High parlor stoop entrance to formal living room w/fireplace, 13ft ceilings, English Walnut HW floors & dining room w/wet bar. Stately center staircase to oversized chef’s kitchen w/White Princess Quartzite counters, premium appliances, large island, & balcony. Gracious family room w/marble fireplace & bay window. Extraordinary top floor primary suite w/walk-in closet, soaking tub, walk-in shower, & oversized dressing room w/island. Generous bedrooms w/custom millwork. Modern baths w/high-end finishes & radiant tile/stone floors. Complete w/ customs built-ins throughout plus 26 hand selected chandeliers/fixtures, central air, smart home automation, security system, & 1 parking spot. Some photos virtually staged.
- Type:
- Condo
- Sq.Ft.:
- 2,241
- Status:
- Active
- Beds:
- 3
- Lot size:
- 0.05 Acres
- Year built:
- 2006
- Baths:
- 3.00
- MLS#:
- 73296722
ADDITIONAL INFORMATION
Every room is grand in this spacious 3 bedroom, penthouse home! 2,241 sf on one floor is rarely found and makes for incredible entertaining space. High ceilings and so many windows welcome residents in from the moment they arrive. The kitchen is oversized with great storage, a beverage center and offers a convenient, walk-out deck with space for a couch and a dining table. The corner exposure living space offers views of the city, a gas fire place and a number of furniture configurations. The primary suite is spectacular with a recently retiled shower enclosure and double vanity. The second and third bedrooms are ideal for work space and guestrooms. HVAC, hardwood floors throughout and in-unit W/D complete the package. The headhouse has a bar, large windows, mounted TV and even a beverage fridge in it. Step through the door and out to an amazing private roof deck with 360 degree views of city and S. Boston. A full garage parking space comes with the home and makes city living a breeze.
- Type:
- Condo
- Sq.Ft.:
- 1,188
- Status:
- Active
- Beds:
- 3
- Year built:
- 2024
- Baths:
- 2.00
- MLS#:
- 73296721
ADDITIONAL INFORMATION
Welcome to the stunning new construction units at 39 Hancock St located in the highly desirable Jones Hill neighborhood with a condo association that is Airbnb friendly. Unit #3 is a 3 bedroom 2 bath unit ideal for the city dweller looking for space in close proximity to downtown Boston. As you enter the unit you're greeted by 9' ceilings throughout spanning an open-concept living room and a design-envy kitchen that features slim shaker cabinetry, a waterfall island with white quartz, brass fixtures, and a Café White Matte upgraded appliance package. The primary bedroom is spacious with dual closets and features a ensuite with a double vanity, tiled shower with a back-lit shower niche. Good-sized second bedroom with walk-in closet and a third bedroom that doubles perfectly as a WFH office. A large in-unit laundry closet and a private deck round out the unit. Two off-street parking space included. In close proximity to Savin Hill T, DOT Ave, I93 and Carson Beach.
$6,999,000
155 Warren Avenue Boston, MA 02116
- Type:
- Single Family
- Sq.Ft.:
- 3,555
- Status:
- Active
- Beds:
- 3
- Lot size:
- 0.04 Acres
- Year built:
- 1865
- Baths:
- 4.00
- MLS#:
- 73296720
ADDITIONAL INFORMATION
Magnificently renovated single-family townhouse on a quiet, tree-lined street in a premier South End location overlooking Hayes Park. This impeccably designed home provides an astonishing combination of historic architecture, artfully infused with contemporary design—something not so easily done—all with masterful attention to finishes and layout. The gracious floor plan includes an elevator, grand double parlor living area, gourmet kitchen featuring direct access to the elegant garden patio with fountain, full floor primary suite, and a spectacular roof deck with panoramic city views. Additional features include restored original Victorian mantles and moldings, industrial steel and glass partition walls throughout, French white oak herringbone floors, custom Downsview cabinetry, surround sound, butler’s pantry, wet bar and refrigerator on every floor, and 2 full parking spaces. This architecturally significant home is unparalleled, offering something special for the discerning buyer.
$799,000
43 Wood Ave Unit A Boston, MA 02136
- Type:
- Condo
- Sq.Ft.:
- 2,627
- Status:
- Active
- Beds:
- 4
- Year built:
- 2024
- Baths:
- 3.00
- MLS#:
- 73296702
ADDITIONAL INFORMATION
Newly constructed 4 bed 3 bath condo in Hyde Park. With over 2600 sf of living space this home checks all the boxes. On the first floor you'll be greeted by an open concept main living space that flows effortlessly from living room into modern kitchen. High efficiency s/s appliances including gas stove, dishwasher and built in microwave. Wrap around white quartz countertops with plenty of cabinetry and storage make preparing for a dinner party a breeze. Large white quartz topped island with breakfast bar perfect for sipping morning coffee. Rounding out the floor are a full guest bath with full tub and two good sized bedrooms, one having an en-suite bath with walk-in glassed shower. Off of the LR the staircase leads down to a large family room with 2 more bedrooms and a full bath. Hardwood floors, central AC/heat and a tankless water system. Outside you'll find landscaped grounds and a driveway. Zip into the city or explore Hyde Park, nearby Roslindale, Dedham, Mattapan and Milton.
$19,250,000
6 Newbury Street Unit 501-502 Boston, MA 02116
- Type:
- Condo
- Sq.Ft.:
- 5,992
- Status:
- Active
- Beds:
- 5
- Year built:
- 2013
- Baths:
- 7.00
- MLS#:
- 73296698
ADDITIONAL INFORMATION
Offering almost 6,000 square feet of living space on one level, Residence 5, with its modern aesthetic and custom millwork throughout, is the epitome of refined, understated elegance. Abundant light streams through the three exposures, a Back Bay rarity, with spectacular floor-to-ceiling bays of glass overlooking Newbury Street and the Public Garden. With keyed, direct elevator access, 24/7 concierge within an entry lobby exemplifying contemporary luxury and three secure garage parking spaces, Residence 5 at 6 Newbury is uncompromisingly modern in a city known for tradition. Welcome to 6 Newbury: An exclusive enclave of residences at the Chanel building on iconic Newbury Street, Boston’s intersection of history and culture. Great art galleries, fabulous antique shops, and designer flagships are interspersed with high-end hotels, indulgent spas, and sidewalk cafes, reminiscent of a European city.
$1,075,000
1 Dalton Street Unit 2410 Boston, MA 02115
- Type:
- Condo
- Sq.Ft.:
- 440
- Status:
- Active
- Beds:
- n/a
- Year built:
- 2019
- Baths:
- 1.00
- MLS#:
- 73296694
ADDITIONAL INFORMATION
Indulge in a Luxury Lifestyle at The Four Seasons Residences at One Dalton! This sun filled Pied a Terre home has a custom built Murphy bed in a wonderful open concept living space with expansive western views of The Blue Hills. Hardwood floors thru out, twin custom closets, gourmet cooks kitchen, and spa like bath. Enjoy unparalleled Service & Amenities, including 24/7 concierge/doorman, 5-star hotel services, private residents-only club/restaurant, 65’ heated pool, spa, state-of-the art gym, yoga studio w/ pilates reformer, theater, golf simulator, and the acclaimed ZUMA resturant. Rental garage parking is available. Easy access to all major highways. This Stunning home is not to be missed …………
- Type:
- Condo
- Sq.Ft.:
- 635
- Status:
- Active
- Beds:
- 2
- Year built:
- 1920
- Baths:
- 1.00
- MLS#:
- 73296631
ADDITIONAL INFORMATION
Location! Location! This two bedroom condo is situated in the desirable, sought after prime Allston Location. Conveniently located close to Green Line MBTA, Boston University, Commonwealth Avenue, Harvard Street, plenty of good restaurants, shops, stores, supermarkets, and more! Open concept kitchen and living room. Hardwood floorings throughout the unit and ceramic tile in bathroom. Good monthly rental income ($2,000) and the lease will expire 8-31-2025. Easily accessible to Mass Pike. Don't let this opportunity pass you by! Easy to show but please give advanced notice - accompanied showings.
- Type:
- Condo
- Sq.Ft.:
- 660
- Status:
- Active
- Beds:
- 2
- Year built:
- 1920
- Baths:
- 1.00
- MLS#:
- 73296632
ADDITIONAL INFORMATION
Location! Location! This two bedroom condo is situated in the desirable, sought after prime Allston Location. Conveniently located close to Green Line MBTA, Boston University, Commonwealth Avenue, Harvard Street, plenty of good restaurants, shops, stores, supermarkets, and more! Open concept kitchen and living room. Hardwood floorings throughout the unit and ceramic tile in bathroom. Good monthly rental income ($1,800) Tenancy-at-will (TAW). Easily accessible to Mass Pike. Don't let this opportunity pass you by! Easy to show but please give advanced notice - accompanied showings.
$2,999,000
110 Stuart St Unit 16C&D Boston, MA 02116
- Type:
- Condo
- Sq.Ft.:
- 2,130
- Status:
- Active
- Beds:
- 3
- Lot size:
- 0.23 Acres
- Year built:
- 2009
- Baths:
- 3.00
- MLS#:
- 73299375
ADDITIONAL INFORMATION
Stunning and meticulous gut renovation of a combined unit at the W Residences. Residence 16 C&D is 3+ bedrooms, 3 bathroom home with floor-to-ceiling windows, deeded storage and 2 Valet parking spaces. From the sleek concrete slab entryway to the custom Miele coffee bar, no detail was overlooked in this unique and impressive home. Designer styled kitchen and dining room feature an oversized Calacatta Quartz island, Silestone Suede Quartz backsplash/countertops, high end appliances and a built-in bar with custom Italian cabinetry, wine refrigerator and beverage drawers. Elegance flows into the sun-filled living room with French Oak Chevron flooring, water vapor fireplace and floor-to-ceiling windows overlooking Boston's dynamic cityscape. A tucked away den, with a built in desk, adds a separate area to work or unwind. Primary bedroom features a custom walled lacquer bed and frame, a wall of custom built-in cabinetry and a spa-like porcelain ensuite bath.
Open House:
Saturday, 11/23 11:00-12:00PM
- Type:
- Condo
- Sq.Ft.:
- 909
- Status:
- Active
- Beds:
- 3
- Year built:
- 2024
- Baths:
- 2.00
- MLS#:
- 73296510
ADDITIONAL INFORMATION
Over 40% reserved! Welcome to the residences on Moore St- 14 luxury new construction units in one of East Boston's premire locations. The chef’s kitchen boasts an upscale appliance package, quartz countertops, and elegant lighting. Harwood floors throughout, 2 bathrooms, and central air. Enjoy ample natural light in this well laid out 3 bed/2 bathroom unit. Perfect for owner occupant or investor.. Uniquely oriented on the corner of Moore and Cowper St, giving the units exceptional light. Be a part of this rare and unrivaled opportunity in a coveted East Boston location.
$699,000
301 Border Unit 211 Boston, MA 02128
- Type:
- Condo
- Sq.Ft.:
- 988
- Status:
- Active
- Beds:
- 2
- Year built:
- 2024
- Baths:
- 2.00
- MLS#:
- 73296619
ADDITIONAL INFORMATION
Limited-time buyer incentive: Receive TWO YEARS of paid condo fees, when P&S is signed by 11/30/2024! NEW CONSTRUCTION and move-in ready! Residence 211 is a 2Bed/2Bath outfitted with modern & sophisticated finishes including Metropolitan soft-close cabinetry, quartz counters, engineered oak hardwood throughout, full slab quartz backsplashes, Bosch appliances, large kitchen island, beautifully appointed bathrooms with marble tile, walk-in-closet in the primary suite, and more! MIRA brings a new look for East Boston, offering a next level of luxury to the exciting Eagle Hill neighborhood with expertly designed 1, 2 & 3 bedroom homes and impressive amenities. Amenities include elevator, common & private roof decks with postcard picture views of the harbor and Boston skyline, a fitness center, club room, meeting room, garage parking, pet wash station, bike storage, & even a locally curated art gallery! Now is the time to get into the epicenter of one of the hottest condo markets in Boston!
- Type:
- Condo
- Sq.Ft.:
- 900
- Status:
- Active
- Beds:
- 1
- Year built:
- 2023
- Baths:
- 1.00
- MLS#:
- 73296604
ADDITIONAL INFORMATION
4.25% Mortgage Interest Rate -1 Year HOA Credit- 3% Seller Paid commissions. The life you want to live is here - The Millennium Residences at Winthrop Center! 52nd floor 1 BR with 1BA home features expansive North views of The Harbor & beyond through floor-to-ceiling glass walls. Finishes include 11'6" ceilings, Studio Becker cabinetry, Sub-Zero, Wolf Induction cooking, Marble kitchen/baths, oak floors & more. Combining 5-star services with unprecedented residential amenities including stunning entry lobby & exclusive vehicle accessed lobby for weather-free arrival & departure, Winthrop Center offers 8 food & beverage spots, a next-generation office club & unrivaled live/work amenities including: 35th floor CLUB with owner’s lounge & bar; 2 sprawling outdoor terraces, screening room, FLX fitness, 75-foot indoor lap pool; Club VIPets, THE COLLECTIVE & more as the most evolved living experience Millennium has ever created transcends everything on the market today.
$389,750
89 Chester Unit A3 Boston, MA 02134
Open House:
Sunday, 11/24 12:00-2:00PM
- Type:
- Condo
- Sq.Ft.:
- 465
- Status:
- Active
- Beds:
- n/a
- Year built:
- 1930
- Baths:
- 1.00
- MLS#:
- 73296555
ADDITIONAL INFORMATION
Searching for a cozy nest as home? Or a high performing rental property; this sun-drenched corner unit studio condominium is ideal for both. Situated in a peacefull, well maintained, ivy covered vintage brick building located in the heart of Allston, this condo offers the best of alternatives -- all the amemities this vibrant neighborhood has to offer at your doorstep and the serenity of a quiet home inside. The open layout leaves no space wasted, while the extra-large walk-in closet provides plenty of room for custom design. Both the kitchen and bathroom have been newly remodeled. Fantastic Packard's Corner location, just a short distance from the Green Line and Boston Universitty, the unit has strong rental history, highly desirable by professionals and students alike. Additional features include laundry in the building, on-street permit parking, convenient bicycle storage in the easily accessible basement, plus a very short drive to the Mass Pike.
- Type:
- Condo
- Sq.Ft.:
- 1,089
- Status:
- Active
- Beds:
- 2
- Year built:
- 2024
- Baths:
- 2.00
- MLS#:
- 73296551
ADDITIONAL INFORMATION
Be among the first to see "The Lilly"! This brand new condominium complex offers everything you could ask for and more in Dorchester! Now offering 8 flawless 2 Bed, 2 Bath units complete with all the modern luxuries. "The Lilly" features garage parking, a gym on the first level, and private secure storage for each unit. Enter to find a chef's kitchen, complete with quartz countertops, flat-front style cabinets, and stunning "Cafe series" GE stainless steel appliances. Hardwood floors run throughout the entire unit, which is bathed in natural light through the oversized dual-function windows. The primary bedroom is large, and complimented by an en-suite bath. Both bedrooms have large closets for tons of storage space. Walk out through the living room on to the attached deck for some private outdoor space. Washer/Dryer included in-unit. Minutes from Redline & Highway access. Just down the street from necessities like Target, local favorites such as Via Cannuccia, and public parks!
$2,199,000
100 Shawmut Ave Unit 704 Boston, MA 02118
- Type:
- Condo
- Sq.Ft.:
- 1,447
- Status:
- Active
- Beds:
- 2
- Year built:
- 2019
- Baths:
- 2.00
- MLS#:
- 73296545
ADDITIONAL INFORMATION
Discover luxury urban living in this sleek 2BR+Den and 2 BA, where floor-to-ceiling windows offer stunning views of Boston's Financial District. Featuring a private 600 sq ft Terrace for those who adore outdoor entertaining and a high-end kitchen outfitted with Thermador appliances and Miami White silestone counters for the culinary enthusiast. Relax in the unique primary bathroom with a wet room that might just make you cancel your spa membership. Ample closet space helps you keep your new space clutter-free. Plus, enjoy the array of top-notch amenities, from 24-hour concierge services, an extensive fitness center, children's playroom, to the exclusive rooftop Sky Lounge—experience full-service living with a touch of Boston’s South End charm. Included Two garage parking tandem spaces and ample extra storage in the building.
$2,049,999
22 Liberty Dr Unit 12I Boston, MA 02210
- Type:
- Condo
- Sq.Ft.:
- 1,035
- Status:
- Active
- Beds:
- 1
- Year built:
- 2015
- Baths:
- 2.00
- MLS#:
- 73296540
ADDITIONAL INFORMATION
Welcome to 22 Liberty Drive Premier Luxury waterfront residences.This beautiful rarely available 12th high-floor 1 bedroom,1.5 bath residence features floor to-ceiling-windows,soaring 10ft ceilings.Open floor plan with a spacious living room that leads to a private uncovered balcony where you can enjoy views of the Seaport district with partial water views while soaking up the natural light relaxing under the open sky.Stunning kitchen centers around the beautiful waterfall island,high-gloss white lacquer cabinetry,quartz countertop,Wolf stove&wall oven,Miele,Subzero,wine chiller.The Primary bedroom boasts luxurious bathroom with marble soaking tub,glass enclosed shower,double vanity,custom walk-in closet.Smart home system,custom shades.Direct access to 1 car garage parking,plus storage unit.Amenities include 24 hour concierge,fitness center,residents lounge,waterfront terrace over looking the harbor walk.Located to Seaport District's finest restaurants,cafes,shops,Ferry shuttle,Airport
$1,499,500
133 Seaport Blvd Unit 2003 Boston, MA 02210
- Type:
- Condo
- Sq.Ft.:
- 795
- Status:
- Active
- Beds:
- 1
- Year built:
- 2019
- Baths:
- 1.00
- MLS#:
- 73296297
ADDITIONAL INFORMATION
LAST one bedroom with PRIVATE OUTDOOR SPACE overlooking the Grand pool and the Superette, Boston's latest shopping destination. Welcome to Resort Style Living at EchelonSeaport! 1 garage valet parking included. This home features white oak wood plank floors throughout, open floor plan with Thermador integrated appliances and custom Italian cabinetry. Relax in the spa-like marble bath with double sinks! With a focus on innovation and wellness, residents enjoy 1 indoor and 2 outdoor pools as well as state-of-the-art fitness facilities including an indoor basketball court, golf/sports simulator, weekly fitness classes and yoga studio. The Sky lounge perched on the 22nd floor overlooks the Seaport and beyond. Other amenities include: private dining space, library lounge, and outdoor terraces with grill stations and fire pits, all designed to be an extension of your home. Residents will enjoy services including 24/7 concierge, doormen, porters, and 24/7 Valet Parking.
$1,099,000
614 E 7th Street Boston, MA 02127
- Type:
- Single Family
- Sq.Ft.:
- 2,234
- Status:
- Active
- Beds:
- 4
- Lot size:
- 0.08 Acres
- Year built:
- 1890
- Baths:
- 3.00
- MLS#:
- 73296188
ADDITIONAL INFORMATION
Attention Developers - An Eastside Victorian Brick, End-Row house with an extra lot (1,666 SF) that can easily fit 4+ car parking. In need of Rehab. The home will be sold in 'As Is" condition and has the potential for living area expansion from the rear and into the basement. This is a rare property with great potential! Buyers to do their Due diligence..........Offers Due Monday (10/7) by 6pm
$1,499,000
713-725 E 7th St Unit 5 Boston, MA 02127
- Type:
- Single Family
- Sq.Ft.:
- 1,834
- Status:
- Active
- Beds:
- 3
- Lot size:
- 0.04 Acres
- Year built:
- 1989
- Baths:
- 3.00
- MLS#:
- 73295738
ADDITIONAL INFORMATION
Welcome home to perfection in City Point! Completely renovated w/ designer touches throughout. This townhome lives like a single family w/ private entrance & attached garage. As you enter, head up the stairs to an open & airy living & kitchen space flanked by 2 private decks off the front and back. The kitchen features Thermador appliance package, quartz counters, marble backsplash & ample counter seating. Built-in dry bar & designated dining area make this home perfect for entertaining and a convenient 1/2 bath rounds out this level. Heading up to the top floor you'll find 3 true bedrooms including a primary boasting a sleek en-suite bathroom. Another full bath rounds out this level. Last but not least is the versatile bottom floor which can be used as a playroom, media room, home office, gym or additional guest room. This leads out to a private, enclosed patio. Close to public transportation, Castle Island, parks and the beach. High owner occupancy and healthy reserves!
$999,000
31 Rodman St Unit 1 Boston, MA 02130
- Type:
- Condo
- Sq.Ft.:
- 1,376
- Status:
- Active
- Beds:
- 3
- Year built:
- 1910
- Baths:
- 2.00
- MLS#:
- 73296035
ADDITIONAL INFORMATION
Don't miss this completely renovated condo in the highly desirable Walk Hill neighborhood. This first floor unit has 3 bedrooms , a common full bath , a master bath off master bedroom , living room , dining room and office. There is a deeded garage for each unit and a full size basement divided with deeded sides for each unit and garages are equipped with EV chargers. 2 decks for each unit to enjoy on summer nights . Short distance to commuter rail, walking trails , hospitals, shopping and entertainment. Brought the building back to original wood shingle siding and restored the original look . Has central air conditioning and heat, Navian tankless water heaters. Quartz counter tops in kitchen and bathrooms, Hardwood floors throughout . House is still under construction. Expected move in date would be January 1st 2025 or sooner.. Come see this masterfully renovated former two family property and all it's unique style.
$19,995,000
4 Gloucester Street Boston, MA 02115
- Type:
- Single Family
- Sq.Ft.:
- 9,924
- Status:
- Active
- Beds:
- 7
- Lot size:
- 0.06 Acres
- Year built:
- 1870
- Baths:
- 8.00
- MLS#:
- 73295924
ADDITIONAL INFORMATION
Featured in WSJ’s Mansion section, this spectacular designer home in Boston’s prestigious Back Bay blends contemporary & classical style, presenting a rare opportunity to own an impeccably renovated brownstone. Boasting a gracious,wide footprint & light on 3 sides,it has ample space for entertaining,recreation & family living.The1st floor grand marble foyer invites you to an enormous modern kitchen w/generous island, sunlit family room, banquet-ready dining & expansive living room,all w/soaring ceilings,floor-to-ceiling windows & fireplaces. A luxurious primary suite w/fireplace,dual dressing rooms,spa-inspired bath w/soaking tub & glass rainshower, office/nursery & laundry complete the 2nd floor.Continue up to 4 oversized bedrooms w/ample closets & 2 baths.Top floor enjoys a light-filled living/gaming room,kitchen,full bath & roof access.Garden level offers a full gym,2 bed 2 bath suite,chef’s kitchen,laundry,office w/fireplace,patio & abundant storage.Large elevator,4 direct parking.
$2,899,000
27 Chestnut Street Unit GA Boston, MA 02108
- Type:
- Condo
- Sq.Ft.:
- 2,180
- Status:
- Active
- Beds:
- 3
- Year built:
- 1913
- Baths:
- 2.00
- MLS#:
- 73295902
ADDITIONAL INFORMATION
This spectacular 3+ bedroom, 2 bath duplex situated in one of Beacon Hill's most beautiful buildings is an architectural masterpiece. With 18ft ceilings & a unique double height living room, the spaces are extraordinary. Oversized windows add to the appeal of this incredible condo. Polished concrete flooring along w/ industrial elements including a metal staircase & steel beam accents, create a space that is both visually appealing, as well as open, inviting & dramatic. A private entry is located off the building's enclosed courtyard-a hidden oasis. An inviting sitting room, bdrm & bath are located on the upper floor that overlooks the expansive lower floor where the living room & den have access to a charming enclosed patio. Two addt'l bdrms & a bath are located on one side of the unit, and the opposite side offers a large dining room & fantastic oversized kitchen. Common courtyard, common deck w/sweeping views, live-in super. Seller welcomes offers w/ requests for buyer concessions.
- Type:
- Condo
- Sq.Ft.:
- 959
- Status:
- Active
- Beds:
- 2
- Lot size:
- 0.13 Acres
- Year built:
- 2023
- Baths:
- 1.00
- MLS#:
- 73295893
ADDITIONAL INFORMATION
View this top-floor 2 bedroom with a private terrace. Your gourmet kitchen has white shaker cabinets, oversized Silestone countertops, and stainless steel appliances. An open floor concept with European windows provides tons of natural light to the dining and living room area. A Carrera marble tiled bathroom has a pristine appeal with black matte fixtures. A convenient in-unit laundry equipped with a washer and dryer. Everything in the condo is electric. Walk out onto your private terrace for morning coffee or evening dinner. Then take the elevator to the common area rooftop where you can host delightful gatherings while taking in breathtaking city views and watching the boats go by. 1 Parking space, bike racks, a package room, and more.

The property listing data and information, or the Images, set forth herein were provided to MLS Property Information Network, Inc. from third party sources, including sellers, lessors and public records, and were compiled by MLS Property Information Network, Inc. The property listing data and information, and the Images, are for the personal, non-commercial use of consumers having a good faith interest in purchasing or leasing listed properties of the type displayed to them and may not be used for any purpose other than to identify prospective properties which such consumers may have a good faith interest in purchasing or leasing. MLS Property Information Network, Inc. and its subscribers disclaim any and all representations and warranties as to the accuracy of the property listing data and information, or as to the accuracy of any of the Images, set forth herein. Copyright © 2024 MLS Property Information Network, Inc. All rights reserved.
Boston Real Estate
The median home value in Boston, MA is $770,000. This is higher than the county median home value of $637,000. The national median home value is $338,100. The average price of homes sold in Boston, MA is $770,000. Approximately 31.48% of Boston homes are owned, compared to 59.04% rented, while 9.48% are vacant. Boston real estate listings include condos, townhomes, and single family homes for sale. Commercial properties are also available. If you see a property you’re interested in, contact a Boston real estate agent to arrange a tour today!
Boston, Massachusetts has a population of 672,814. Boston is less family-centric than the surrounding county with 22.49% of the households containing married families with children. The county average for households married with children is 23.74%.
The median household income in Boston, Massachusetts is $81,744. The median household income for the surrounding county is $80,260 compared to the national median of $69,021. The median age of people living in Boston is 32.6 years.
Boston Weather
The average high temperature in July is 82.4 degrees, with an average low temperature in January of 19.2 degrees. The average rainfall is approximately 47.4 inches per year, with 48.1 inches of snow per year.
