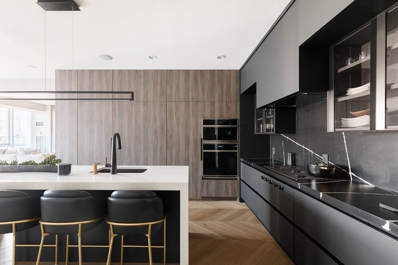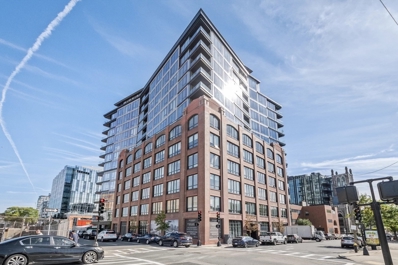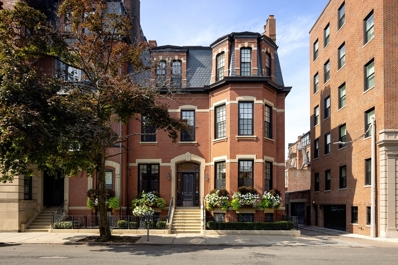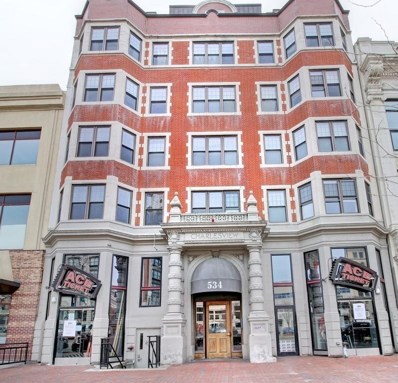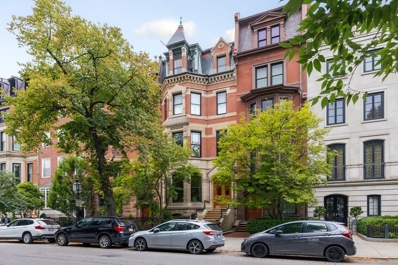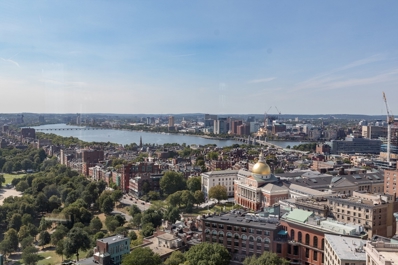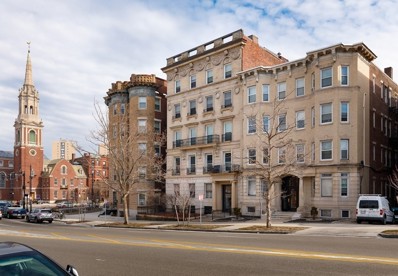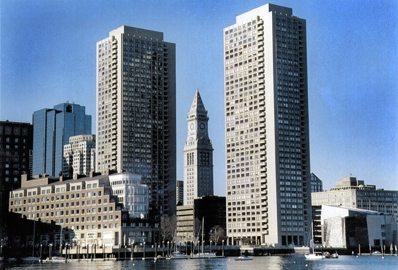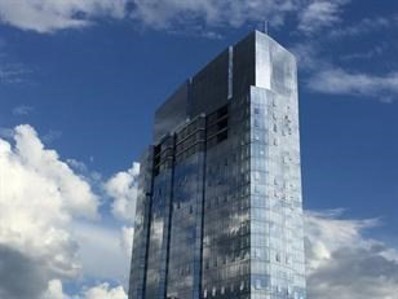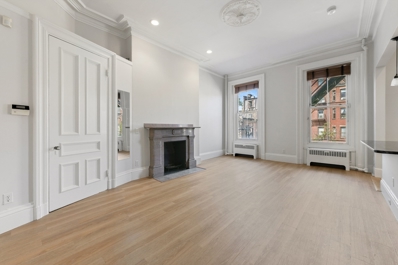Boston MA Homes for Sale
- Type:
- Condo
- Sq.Ft.:
- 635
- Status:
- Active
- Beds:
- 2
- Year built:
- 1920
- Baths:
- 1.00
- MLS#:
- 73296631
ADDITIONAL INFORMATION
Location! Location! This two bedroom condo is situated in the desirable, sought after prime Allston Location. Conveniently located close to Green Line MBTA, Boston University, Commonwealth Avenue, Harvard Street, plenty of good restaurants, shops, stores, supermarkets, and more! Open concept kitchen and living room. Hardwood floorings throughout the unit and ceramic tile in bathroom. Good monthly rental income ($2,000) and the lease will expire 8-31-2025. Easily accessible to Mass Pike. Don't let this opportunity pass you by! Easy to show but please give advanced notice - accompanied showings.
- Type:
- Condo
- Sq.Ft.:
- 660
- Status:
- Active
- Beds:
- 2
- Year built:
- 1920
- Baths:
- 1.00
- MLS#:
- 73296632
ADDITIONAL INFORMATION
Location! Location! This two bedroom condo is situated in the desirable, sought after prime Allston Location. Conveniently located close to Green Line MBTA, Boston University, Commonwealth Avenue, Harvard Street, plenty of good restaurants, shops, stores, supermarkets, and more! Open concept kitchen and living room. Hardwood floorings throughout the unit and ceramic tile in bathroom. Good monthly rental income ($1,800) Tenancy-at-will (TAW). Easily accessible to Mass Pike. Don't let this opportunity pass you by! Easy to show but please give advanced notice - accompanied showings.
$2,999,000
110 Stuart St Unit 16C&D Boston, MA 02116
- Type:
- Condo
- Sq.Ft.:
- 2,130
- Status:
- Active
- Beds:
- 3
- Lot size:
- 0.23 Acres
- Year built:
- 2009
- Baths:
- 3.00
- MLS#:
- 73299375
ADDITIONAL INFORMATION
Stunning and meticulous gut renovation of a combined unit at the W Residences. Residence 16 C&D is 3+ bedrooms, 3 bathroom home with floor-to-ceiling windows, deeded storage and 2 Valet parking spaces. From the sleek concrete slab entryway to the custom Miele coffee bar, no detail was overlooked in this unique and impressive home. Designer styled kitchen and dining room feature an oversized Calacatta Quartz island, Silestone Suede Quartz backsplash/countertops, high end appliances and a built-in bar with custom Italian cabinetry, wine refrigerator and beverage drawers. Elegance flows into the sun-filled living room with French Oak Chevron flooring, water vapor fireplace and floor-to-ceiling windows overlooking Boston's dynamic cityscape. A tucked away den, with a built in desk, adds a separate area to work or unwind. Primary bedroom features a custom walled lacquer bed and frame, a wall of custom built-in cabinetry and a spa-like porcelain ensuite bath.
- Type:
- Condo
- Sq.Ft.:
- 909
- Status:
- Active
- Beds:
- 3
- Year built:
- 2024
- Baths:
- 2.00
- MLS#:
- 73296510
ADDITIONAL INFORMATION
Over 40% reserved! Welcome to the residences on Moore St- 14 luxury new construction units in one of East Boston's premire locations. The chef’s kitchen boasts an upscale appliance package, quartz countertops, and elegant lighting. Harwood floors throughout, 2 bathrooms, and central air. Enjoy ample natural light in this well laid out 3 bed/2 bathroom unit. Perfect for owner occupant or investor.. Uniquely oriented on the corner of Moore and Cowper St, giving the units exceptional light. Be a part of this rare and unrivaled opportunity in a coveted East Boston location.
- Type:
- Condo
- Sq.Ft.:
- 610
- Status:
- Active
- Beds:
- 1
- Lot size:
- 0.01 Acres
- Year built:
- 1915
- Baths:
- 1.00
- MLS#:
- 73296623
ADDITIONAL INFORMATION
Back on Market due to Buyer Financing Problems. Located in a prime Cleveland Circle location, just steps from the Brookline border, this spacious top-floor 1 bed/1 bath condo offers modern updates and unbeatable convenience. Recently renovated, the unit features an updated kitchen with stainless steel appliances and fresh paint throughout. The home is filled with natural light from the large bay window and multiple windows, complementing the hardwood floors, high ceilings, and ample closet space. Additional highlights include common laundry, private extra storage in the basement, bike storage, and a shared roof deck with scenic views. Enjoy easy access to public transportation (C Line), as well as nearby cafes, restaurants, parks, small shops, and a local swimming pool. Association is not pet-friendly. This move-in-ready condo is perfect for first-time buyers, investors, or those looking for a city retreat. Don’t miss this exceptional opportunity!
- Type:
- Condo
- Sq.Ft.:
- 900
- Status:
- Active
- Beds:
- 1
- Year built:
- 2023
- Baths:
- 1.00
- MLS#:
- 73296604
ADDITIONAL INFORMATION
4.75% Mortgage-1 Year HOA Credit-3% Seller Paid commissions. The life you want to live is here - The Millennium Residences at Winthrop Center! 52nd floor 1 BR with 1BA home features expansive North views of The Harbor & beyond through floor-to-ceiling glass walls. Finishes include 11'6" ceilings, Studio Becker cabinetry, Sub-Zero, Wolf Induction cooking, Marble kitchen/baths, oak floors & more. Combining 5-star services with unprecedented residential amenities including stunning entry lobby & exclusive vehicle accessed lobby for weather-free arrival & departure, Winthrop Center offers 8 food & beverage spots, a next-generation office club & unrivaled live/work amenities including: 35th floor CLUB with owner’s lounge & bar; 2 sprawling outdoor terraces, screening room, FLX fitness, 75-foot indoor lap pool; Club VIPets, THE COLLECTIVE & more as the most evolved living experience Millennium has ever created transcends everything on the market today.
$2,199,000
100 Shawmut Ave Unit 704 Boston, MA 02118
- Type:
- Condo
- Sq.Ft.:
- 1,447
- Status:
- Active
- Beds:
- 2
- Year built:
- 2019
- Baths:
- 2.00
- MLS#:
- 73296545
ADDITIONAL INFORMATION
Discover luxury urban living in this sleek 2BR+Den and 2 BA, where floor-to-ceiling windows offer stunning views of Boston's Financial District. Featuring a private 600 sq ft Terrace for those who adore outdoor entertaining and a high-end kitchen outfitted with Thermador appliances and Miami White silestone counters for the culinary enthusiast. Relax in the unique primary bathroom with a wet room that might just make you cancel your spa membership. Ample closet space helps you keep your new space clutter-free. Plus, enjoy the array of top-notch amenities, from 24-hour concierge services, an extensive fitness center, children's playroom, to the exclusive rooftop Sky Lounge—experience full-service living with a touch of Boston’s South End charm. Included Two garage parking tandem spaces and ample extra storage in the building.
$2,049,999
22 Liberty Dr Unit 12I Boston, MA 02210
- Type:
- Condo
- Sq.Ft.:
- 1,035
- Status:
- Active
- Beds:
- 1
- Year built:
- 2015
- Baths:
- 2.00
- MLS#:
- 73296540
ADDITIONAL INFORMATION
Welcome to 22 Liberty Drive Premier Luxury waterfront residences.This beautiful rarely available 12th high-floor 1 bedroom,1.5 bath residence features floor to-ceiling-windows,soaring 10ft ceilings.Open floor plan with a spacious living room that leads to a private uncovered balcony where you can enjoy views of the Seaport district with partial water views while soaking up the natural light relaxing under the open sky.Stunning kitchen centers around the beautiful waterfall island,high-gloss white lacquer cabinetry,quartz countertop,Wolf stove&wall oven,Miele,Subzero,wine chiller.The Primary bedroom boasts luxurious bathroom with marble soaking tub,glass enclosed shower,double vanity,custom walk-in closet.Smart home system,custom shades.Direct access to 1 car garage parking,plus storage unit.Amenities include 24 hour concierge,fitness center,residents lounge,waterfront terrace over looking the harbor walk.Located to Seaport District's finest restaurants,cafes,shops,Ferry shuttle,Airport
$999,000
31 Rodman St Unit 1 Boston, MA 02130
- Type:
- Condo
- Sq.Ft.:
- 1,376
- Status:
- Active
- Beds:
- 3
- Year built:
- 1910
- Baths:
- 2.00
- MLS#:
- 73296035
ADDITIONAL INFORMATION
Don't miss this completely renovated condo in the highly desirable Walk Hill neighborhood. This first floor unit has 3 bedrooms , a common full bath , a master bath off master bedroom , living room , dining room and office. There is a deeded garage for each unit and a full size basement divided with deeded sides for each unit and garages are equipped with EV chargers. 2 decks for each unit to enjoy on summer nights . Short distance to commuter rail, walking trails , hospitals, shopping and entertainment. Brought the building back to original wood shingle siding and restored the original look . Has central air conditioning and heat, Navian tankless water heaters. Quartz counter tops in kitchen and bathrooms, Hardwood floors throughout . House is still under construction. Expected move in date would be January 1st 2025 or sooner.. Come see this masterfully renovated former two family property and all it's unique style. Come pick the finishes , make the home yours.
$19,995,000
4 Gloucester Street Boston, MA 02115
- Type:
- Single Family
- Sq.Ft.:
- 9,924
- Status:
- Active
- Beds:
- 7
- Lot size:
- 0.06 Acres
- Year built:
- 1870
- Baths:
- 8.00
- MLS#:
- 73295924
ADDITIONAL INFORMATION
Featured in WSJ’s Mansion section, this spectacular designer home in Boston’s prestigious Back Bay blends contemporary & classical style, presenting a rare opportunity to own an impeccably renovated brownstone. Boasting a gracious,wide footprint & light on 3 sides,it has ample space for entertaining,recreation & family living.The1st floor grand marble foyer invites you to an enormous modern kitchen w/generous island, sunlit family room, banquet-ready dining & expansive living room,all w/soaring ceilings,floor-to-ceiling windows & fireplaces. A luxurious primary suite w/fireplace,dual dressing rooms,spa-inspired bath w/soaking tub & glass rainshower, office/nursery & laundry complete the 2nd floor.Continue up to 4 oversized bedrooms w/ample closets & 2 baths.Top floor enjoys a light-filled living/gaming room,kitchen,full bath & roof access.Garden level offers a full gym,2 bed 2 bath suite,chef’s kitchen,laundry,office w/fireplace,patio & abundant storage.Large elevator,4 direct parking.
- Type:
- Condo
- Sq.Ft.:
- 959
- Status:
- Active
- Beds:
- 2
- Lot size:
- 0.13 Acres
- Year built:
- 2023
- Baths:
- 1.00
- MLS#:
- 73295893
ADDITIONAL INFORMATION
2 bedroom with a private terrace. Large entertaining kitchen with an oversized island. Stainless steel appliances. An open floor plan concept with European windows with lots of natural light to the dining and living room area. A Carrera marble tiled bathroom with stunning appeal with black matte fixtures. A convenient in-unit laundry equipped with a washer and dryer. Everything is electric. Walk out onto your private terrace for morning coffee or evening dinner. Then take the elevator to the common area rooftop where you can host delightful gatherings while taking in breathtaking city views and watching the boats go by. 1 Parking space included, bike racks, a package room, and more.
- Type:
- Condo
- Sq.Ft.:
- 909
- Status:
- Active
- Beds:
- 2
- Lot size:
- 0.02 Acres
- Year built:
- 1910
- Baths:
- 2.00
- MLS#:
- 73295869
ADDITIONAL INFORMATION
This sunny and spacious 2 bed / 2 bath condo + 1 Den/office/the 3rd Bed on 5th floor is located at the center of Kenmore Sq./ Fenway. It has hardwood floors throughout, a good-sized kitchen and 2 full bathrooms, and many windows, excellent closet spaces (all closets are illuminated). Contemporary Brick building (was fully renovated in 2001 to offer modern amenities) with elevator, features include, professional management, and Laundry facility is conveniently located at the same floor. Central AC/Heat, Modern kitchen appliances, central air, refuse removal and secured entry. Steps away from Kenmore Station (green line) and BU school of management/MIT/Harvard/Northeastern/Longwood Medical shuttle/bus stops. Countless storefronts, grocery stores (Star Market, Whole Foods, etc.), CVS Pharmacy, Fenway red sox baseball Park, best restaurants, popular entertainment and shops in Newbury St.. Don't miss this great investment opportunity. Strong rental history with nearly zero vacancies.
- Type:
- Condo
- Sq.Ft.:
- 2,653
- Status:
- Active
- Beds:
- 3
- Year built:
- 1899
- Baths:
- 3.00
- MLS#:
- 73295840
ADDITIONAL INFORMATION
This unique Parlor & Ground Duplex has three bedrooms and 2.5 baths, showcasing historical details with modern amenities. An enormous bay window with a sunny side view of Comm Ave includes an open chef's kitchen with a gas four-burner cook-top, a large Sub-Zero refrigerator, double ovens, and a Fisher & Paykel dishwasher. Outstanding features are two beautiful spa marble baths and a well-placed half-bath in the upper foyer. Two separate stairs from the lavish center foyer descend to the bedroom level, ensuring the primary bedroom's total privacy. The primary bedroom includes a fireplace, His and Her walk-in closets, and a step-out hidden brick garden with an outdoor shower, which leads to a convenient large single parking space. A separate front entrance for an Au pair or in-law suite creates a layout separating the primary bedroom from the kids’ chambers. Four extraordinary fireplaces, soaring ceilings, six separate egresses, multiple storage spaces, and a large separate laundry room.
- Type:
- Condo
- Sq.Ft.:
- 1,341
- Status:
- Active
- Beds:
- 3
- Year built:
- 2020
- Baths:
- 2.00
- MLS#:
- 73295266
ADDITIONAL INFORMATION
Desirable 2 Bed PLUS Study at JP’s VITA! This extraordinary unit has an open floor plan with custom chef’s kitchen including a Wolf Range, Subzero Fridge, and Cove Dishwasher. All surrounded by a large, quartz-topped island that seats 6 overlooking the custom-draped living room. An entertainer’s dream with light fixtures and dimmers throughout! Primary suite features an ensuite bath with glass enclosed walk-in shower, double vanity, and custom walk-in closet. A second bedroom and second full bath along with an office with custom built-ins complete this luxury home. Deeded garage parking with adjacent storage locker for extra convenience. Just minutes to Forest Hills T station, including commuter rail access for direct commutes to Back Bay and South Station. Explore the Arnold Arboretum, Jamaica Pond, and Southwest Corridor Park/bike paths. Vita residents enjoy access to concierge service, resident club room, bike storage, guest parking, and roof deck with grills and lounge area.
- Type:
- Condo
- Sq.Ft.:
- 5,278
- Status:
- Active
- Beds:
- 5
- Year built:
- 2014
- Baths:
- 6.00
- MLS#:
- 73295255
ADDITIONAL INFORMATION
Experience luxury living in this breathtaking full floor residence, offering unparalleled 360 degree views of Boston's most iconic landmarks. In an exclusive boutique building, this expansive, 5300 sq ft home, comprised of two originally separate units now converged into one, provides flexibility as one grand space or as two individual homes. It is a 5 bedroom, 5 1/2 baths in this oasis above the city. Generously enhanced with well sized bedrooms with ample closets, generous spa-like bathrooms, office with custom built ins - ideal for remote work, and a private gym space. Floor to ceiling windows bathe every room in natural light, while offering expansive views. There are four private balconies, one facing each direction, which are perfect for relaxing above the every day hustle and bustle below. This home comes with 4 parking spaces and 3 storage units, with building amenities including 24/7 concierge, gym, pool, movie theater, and roofdeck. Live above it all, and enjoy the best views
$1,750,000
14-20 W Broadway Unit 907 Boston, MA 02127
- Type:
- Condo
- Sq.Ft.:
- 1,653
- Status:
- Active
- Beds:
- 2
- Year built:
- 2018
- Baths:
- 3.00
- MLS#:
- 73295365
ADDITIONAL INFORMATION
Welcome to 14 West Broadway unit 907, where luxury living meets location! This stunning 2 bedroom duplex features 2 and a half baths plus den which could be used as an office or a 3rd bedroom. You will find the kitchen, living and dining area off to the right of foyer upon entering the residence. This open concept living area features floor to ceiling windows and boosting beautiful views of Boston! Appliances are top of the line Wolf/Sub Zero and the kitchen island is perfectly positioned for entertaining. Countertops are quartz and designer kitchen cabinets. Step outside the living area to your private balcony. Upstairs you will find the spacious primary suite and guest bedroom and bathroom. Building features a common roof desk, gym, 24/7 concierge services. Enjoy the ease of your valet parking space. Excellent location just across the street from the red line T, all of South Boston shops and restaurants ride outside your door, and a short walk to the South End and the Seaport!
- Type:
- Condo
- Sq.Ft.:
- 380
- Status:
- Active
- Beds:
- n/a
- Year built:
- 1910
- Baths:
- 1.00
- MLS#:
- 73295584
ADDITIONAL INFORMATION
Conveniently located at the corner of Beacon Street & Park Drive this garden level studio residence has high ceilings and 3 full size windows. create even more value with improvements to the kitchen and bathroom. Excellent for student or working professional.
$1,249,000
65 East India Row Unit PHC Boston, MA 02110
- Type:
- Condo
- Sq.Ft.:
- 1,209
- Status:
- Active
- Beds:
- 1
- Year built:
- 1970
- Baths:
- 2.00
- MLS#:
- 73295547
ADDITIONAL INFORMATION
Live at the "Top of the Hub" on Boston's Waterfront! Enjoy expansive harbor and city views from this beautifully renovated corner 1 bedroom Penthouse home at Harbor Towers! Gleaming hardwood floors run throughout the entire home. Arched hallways lead you to the step up living room with recessed lighting, oversized windows and amazing harbor/city views! The formal dining room has tray ceilings, recessed & accent lighting, custom dry/bar with black granite counter, custom cabinets & private balcony overlooking the Boston Harbor. The open kitchen has black granite counters/breakfast bar, custom cabinets, stainless steel appliances & gas cooking. Enter into the main bedroom with walk-in closet, oversized windows with inner harbor & city views, full bath with marble tiled floors & glassed-in marble shower. Guest bath with shower. Laundry/storage room. Harbor Towers amenities include 24-hour concierge, heated outdoor pool, yard, on-site management, rental garage parking.
- Type:
- Condo
- Sq.Ft.:
- 914
- Status:
- Active
- Beds:
- 2
- Lot size:
- 0.02 Acres
- Year built:
- 1968
- Baths:
- 1.00
- MLS#:
- 73295210
ADDITIONAL INFORMATION
NEPONSET PENTHOUSE! Stunning 2-bedroom, 1-bathroom condo located in the heart of Dorchester, MA. This modern unit offers a perfect blend of style, comfort, and convenience. As you step inside, you'll be greeted by an open-concept living room with beautiful hardwood floors and large sliders that flood the space with natural light. The sleek, updated kitchen boasts stainless steel appliances, granite countertops, and breakfast bar, perfect for your morning coffee. Two spacious bedrooms with plenty of closet space and room for all your furniture. Step outside to enjoy your own private balcony, perfect for unwinding. Two deeded parking spaces included. Situated in a well-maintained, professionally managed building, this condo is just a short walk to Adams Village, public transportation, local shops, restaurants, parks, etc. Easy highway access makes commuting a breeze. Perfect for first time homebuyers and investors ready to embrace the urban lifestyle that Dorchester has to offer!
- Type:
- Condo
- Sq.Ft.:
- 703
- Status:
- Active
- Beds:
- 1
- Year built:
- 1989
- Baths:
- 1.00
- MLS#:
- 73295139
ADDITIONAL INFORMATION
Sunny 1 bed/1 bath penthouse in a professionally maintained Mid-Rise in the vibrant Allston/Brighton area. This unit offers a spacious bedroom, an open living/dining area with a private balcony featuring stunning views of the Boston skyline, and a modern kitchen equipped with sleek cabinetry, granite countertops, and brand-new stainless steel appliances. Central heating/AC and ample closet space.TWO deeded garage parking spaces. Amenities include a gorgeous rooftop pool, a fully equipped fitness center, a WiFi-enabled lobby, a conference room, elevator access, 24/7 concierge service, and on-site management. Laundry facilities are conveniently located on every floor. Short distance to MBTA Green Line stations, restaurants, grocery stores, shopping, parks, and more, with quick access to I-90 and Storrow Drive.
- Type:
- Condo
- Sq.Ft.:
- 1,600
- Status:
- Active
- Beds:
- 3
- Lot size:
- 0.04 Acres
- Year built:
- 1930
- Baths:
- 1.00
- MLS#:
- 73295091
ADDITIONAL INFORMATION
This beautiful 2nd level Condo MUST SEE!!!!! 3 Beds, Living room, dinning room and one Bath room, in a quiet Oak Square neighborhood with a over looking views of Chandler Pond. Kitchen & Bathrooms recently renovated. Sun drenched south facing back deck and fenced yard overlooking the pond, adjacent Gallagher Park and Newton Golf Course. Close proximity to Boston College, Green line, Bus lines, I-90, Oak Square YMCA, Rodgers park with basketball and tennis courts, minutes to downtown. Deeded 2 Car tandem parking, blond pine hardwood floors, tree lined bedrooms view and year old washer/dryer in the deeded basement.
$2,495,000
1 Franklin Street Unit 3808 Boston, MA 02110
- Type:
- Condo
- Sq.Ft.:
- 1,637
- Status:
- Active
- Beds:
- 2
- Year built:
- 2016
- Baths:
- 3.00
- MLS#:
- 73294722
ADDITIONAL INFORMATION
Beautifully renovated 38th floor corner 2 bedroom Grand Residence at Millennium Tower! Many custom features throughout including mahogany and bamboo walls/ceilings, built-in backlit shelving & Sonos system. Spacious living/dining room with floor to ceiling windows, amazing city views, custom marble gas fireplace and gleaming hardwood floors throughout. Open chefs kitchen, marble center island/counters & backsplash, stainless steel Sub-Zero/Wolf appliances & Poggenpohl cabinetry. Primary suite with custom built-in King sized mahogany bed, mahogany paneled wall/end tables, built-in desk, custom closets/storage. Primary bath, double sink marble vanity, glassed in marble shower & separate soaking tub. Guest bedroom with custom shelving, en-suite marble bath. Powder room, laundry. Amenities include 24-hour concierge, doorman, owner's lounge, dining and bar, screening room, billiards parlor, library, outdoor terrace w/gas firepit, golf simulator, 75 ft. lap pool, fitness center, valet prkng
$899,999
33 Copeland Unit 4 Boston, MA 02119
- Type:
- Condo
- Sq.Ft.:
- 2,100
- Status:
- Active
- Beds:
- 3
- Year built:
- 2024
- Baths:
- 3.00
- MLS#:
- 73294892
ADDITIONAL INFORMATION
Do not miss this Brand-new construction townhouse! This 3 bedroom, 2.5 bath unit is sure to impress, with a spectacular design and an open floor plan this home combines both style and functionality. There's plenty of space for a formal dining area and a generous sized living room. The stunning kitchen features modern range and custom pot filler, a peninsula, and sleek finishes throughout. All this completed by a private deck off the back. Upstairs, the second level offers two spacious bedrooms, a beautiful full bathroom and laundry hookups. The third floor is dedicated to the primary suite, featuring enough space for a king-sized bed and an office/den with access to a private balcony with City Views. The ensuite bath boasts a custom shower stall and a sizeable walk-in closet creating your own private retreat. This unit also comes with garage parking and a private paver patio! Prime location with close proximity to Nubian Square and everything Roxbury has to offer!
- Type:
- Condo
- Sq.Ft.:
- 468
- Status:
- Active
- Beds:
- n/a
- Year built:
- 1880
- Baths:
- 1.00
- MLS#:
- 73294744
ADDITIONAL INFORMATION
319 Commonwealth Avenue, Back Bay. 10 ft+ Ceilings! In-home Washer/Dryer included. This 468 SF Second Floor Studio feels like a one-bedroom. Freshly painted! Brand new wide plank floors, ornate marble fireplace and plaster cornice molding. The open kitchen features an oversized granite island perfect for entertaining. Fully applianced kitchen with dishwasher/disposal. Professionally managed pet-friendly building. Steps to Newbury Street offering boutiques, shops, award-winning restaurants & public transportation.
- Type:
- Condo
- Sq.Ft.:
- 318
- Status:
- Active
- Beds:
- 1
- Year built:
- 1918
- Baths:
- 1.00
- MLS#:
- 73295082
ADDITIONAL INFORMATION
Spacious, garden level 1 bedroom on Allston St. Only 2 blocks from the T on Comm Ave. Laminate vinyl plank floors, galley-style kitchen, ceiling fans in both living room and the bedroom. Heat & hot water included. Laundry in the building.On-street parking with Resident Parking permit, free from the City of Boston with proof of residency. Currently leased/occupied. Leased through 8/31/2025.

The property listing data and information, or the Images, set forth herein were provided to MLS Property Information Network, Inc. from third party sources, including sellers, lessors and public records, and were compiled by MLS Property Information Network, Inc. The property listing data and information, and the Images, are for the personal, non-commercial use of consumers having a good faith interest in purchasing or leasing listed properties of the type displayed to them and may not be used for any purpose other than to identify prospective properties which such consumers may have a good faith interest in purchasing or leasing. MLS Property Information Network, Inc. and its subscribers disclaim any and all representations and warranties as to the accuracy of the property listing data and information, or as to the accuracy of any of the Images, set forth herein. Copyright © 2024 MLS Property Information Network, Inc. All rights reserved.
Boston Real Estate
The median home value in Boston, MA is $795,000. This is higher than the county median home value of $637,000. The national median home value is $338,100. The average price of homes sold in Boston, MA is $795,000. Approximately 31.48% of Boston homes are owned, compared to 59.04% rented, while 9.48% are vacant. Boston real estate listings include condos, townhomes, and single family homes for sale. Commercial properties are also available. If you see a property you’re interested in, contact a Boston real estate agent to arrange a tour today!
Boston, Massachusetts has a population of 672,814. Boston is less family-centric than the surrounding county with 22.49% of the households containing married families with children. The county average for households married with children is 23.74%.
The median household income in Boston, Massachusetts is $81,744. The median household income for the surrounding county is $80,260 compared to the national median of $69,021. The median age of people living in Boston is 32.6 years.
Boston Weather
The average high temperature in July is 82.4 degrees, with an average low temperature in January of 19.2 degrees. The average rainfall is approximately 47.4 inches per year, with 48.1 inches of snow per year.


