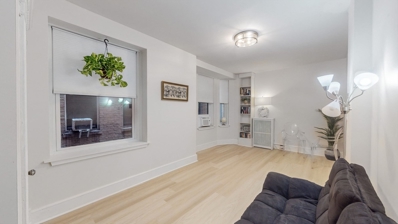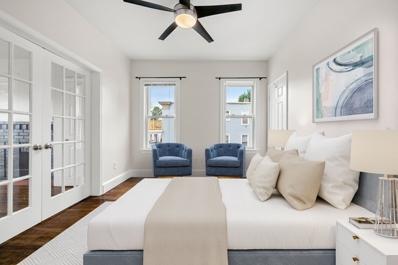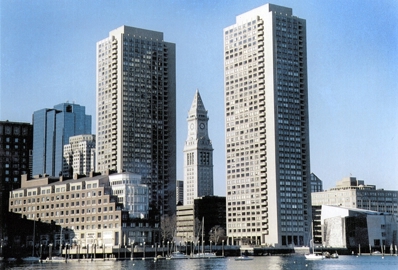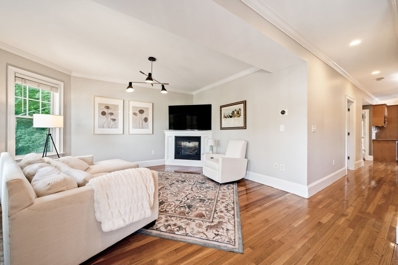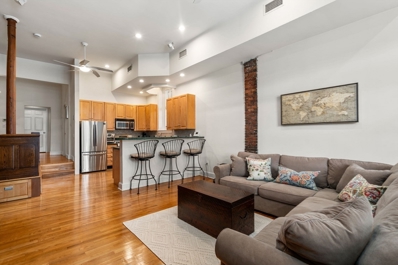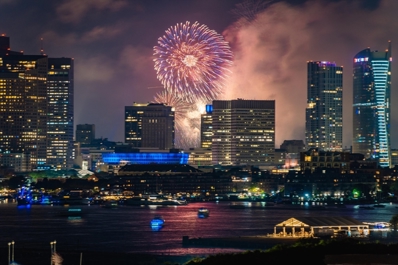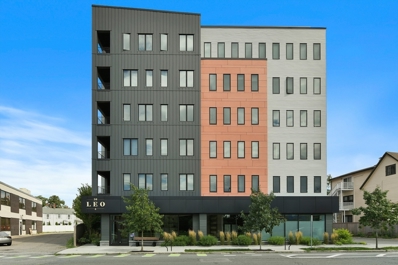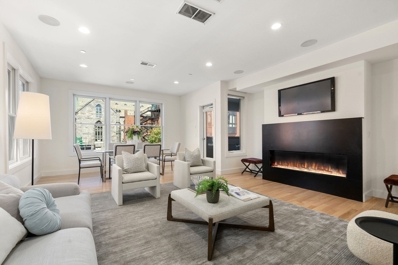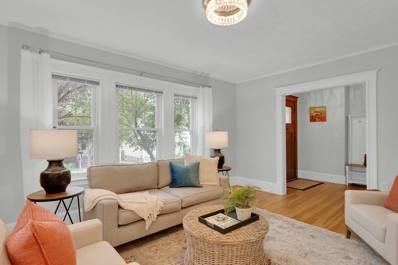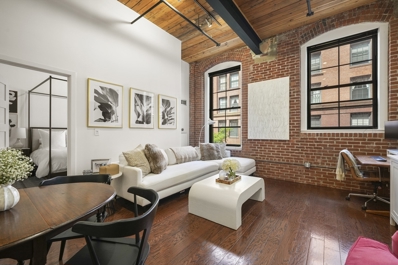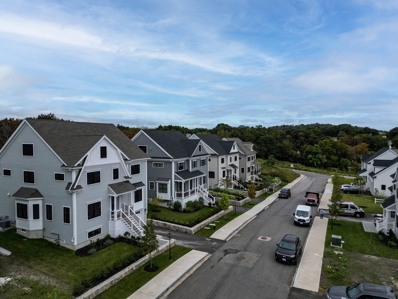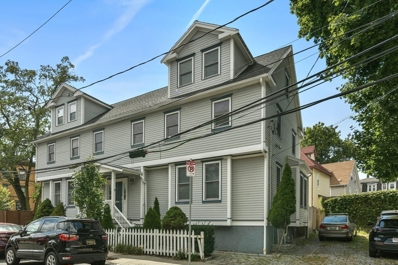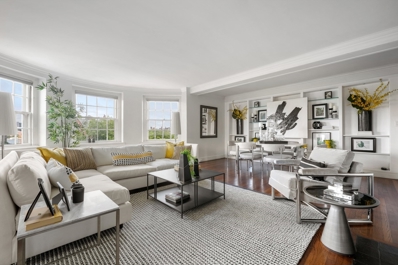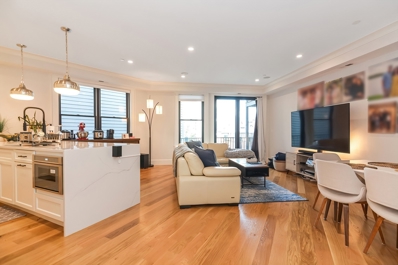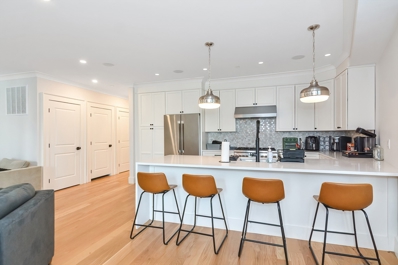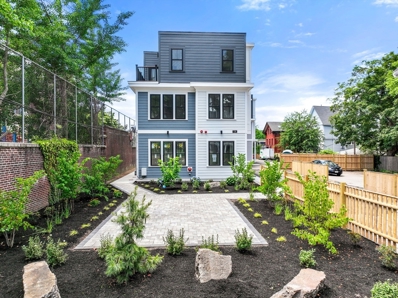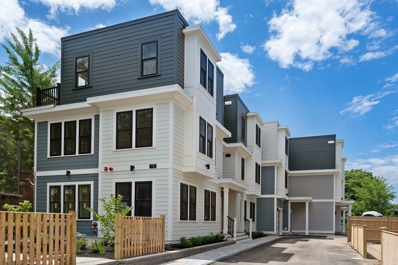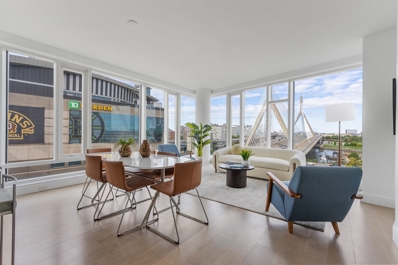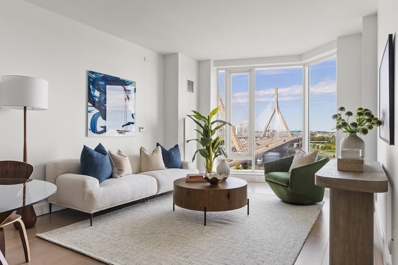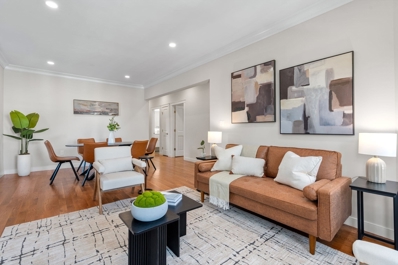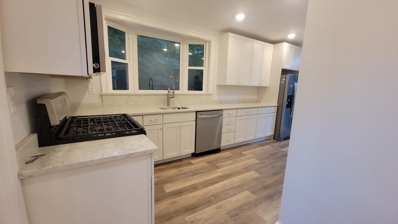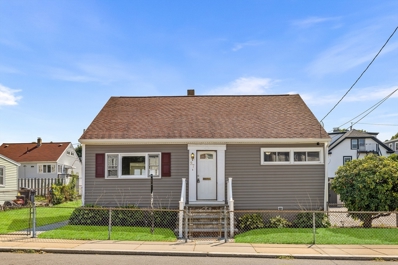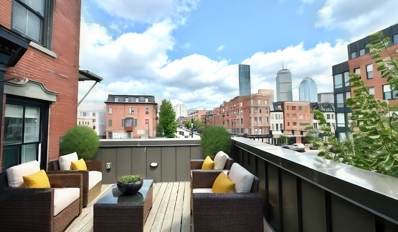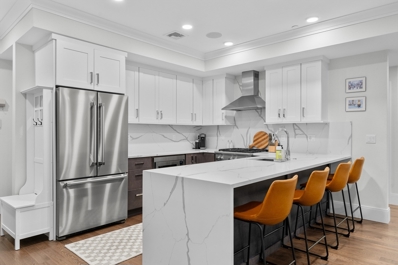Boston MA Homes for Sale
Open House:
Sunday, 11/24 1:00-3:00PM
- Type:
- Condo
- Sq.Ft.:
- 355
- Status:
- Active
- Beds:
- n/a
- Year built:
- 1910
- Baths:
- 1.00
- MLS#:
- 73289586
ADDITIONAL INFORMATION
LOCATION- LOCATION LOCATION -- CHARMING BUILDING AT THE BASE OF THE PRUDENTIAL- UNIT IS ON SECOND FLOOR-TWO ROOM STUDIO WITH A SEPARATE EAT IN KITCHEN- LOW CONDO FEES- HIGH CEILINGS- SMART CARD COMMON LAUNDRY-2 ELEVATORS- BUTTERFLY SECURITY SYSTEM PLUS CAMERA AT ENTRANCE- PROFESSIONALLY MANAGED BY BOSTON REALTY ADVISORS-COPLEY PLACE ACROSS THE STREET-BOSTON PUBLIC LIBRARY ONE BLOCK WALK- SYMPHONY HALL AND BERKLEE JAZZ SCHOOL TEN MINUTE WALK- BACK BAY TRAIN STATION TEN MINUTE WALK- PRUDENTIAL T STOP ACROSS THE STREET- STAR MARKET AROUND THE CORNER AND WHOLE FOODS TEN MINUTE WALK-- TAXES DO NOT REFLECT AN OWNER OCCUPANT-
- Type:
- Condo
- Sq.Ft.:
- 1,250
- Status:
- Active
- Beds:
- 3
- Lot size:
- 0.03 Acres
- Year built:
- 1905
- Baths:
- 1.00
- MLS#:
- 73289497
ADDITIONAL INFORMATION
THIS IS A MUST SEE -- A spacious 3 bedroom unit, freshly renovated and conveniently positioned on the boarder of historic Roxbury and Dorchester. Upon entry, you'll be wowed by the high ceilings and natural hardwood floors. As you continue into the property, large bedrooms flank the hallway, each room dawning young vinyl windows that beckon natural light, and highlight the spaciousness that is literally "fit for a king" (bed). The kitchen features stainless steel appliances, including dishwasher and above-stove microwave, as well as granite counters and tile flooring. Abutting the kitchen, is the unit's laundry room. Along with the stunning, recently renovated bathroom, this unit has all the touches of a place you'll want to call "home". Complimenting the unit, is a front deck and a rear porch, offering a tranquil experience to partner with the convenience of city living -- positioned just steps from public transit, local restaurants and shops, and just minutes from highway access.
- Type:
- Condo
- Sq.Ft.:
- 858
- Status:
- Active
- Beds:
- 1
- Year built:
- 1970
- Baths:
- 1.00
- MLS#:
- 73289459
ADDITIONAL INFORMATION
Beautifully renovated 1 bedroom home on the 15th floor of Harbor Towers I, Southeast exposure with full harbor views and lots of sun! Formal entry foyer with large closet/storage. Beautiful open kitchen with black granite counters/breakfast bar, stainless steel appliances & cherry/glass cabinets. Spacious living/dining room, custom built in dry bar, oversized windows & amazing harbor views! Pocket doors open to the bedroom with fantastic harbor views! Full marble bath with custom double vanity. Cherry hardwood floors runt throughout the unit. Harbor Towers amenities include 24-hour concierge, on-site professional management, laundry facilities, heated outdoor pool and landscaped yard with grills & playground. Available rental parking.
Open House:
Saturday, 11/23 12:00-1:00PM
- Type:
- Condo
- Sq.Ft.:
- 1,112
- Status:
- Active
- Beds:
- 2
- Year built:
- 1905
- Baths:
- 2.00
- MLS#:
- 73289427
ADDITIONAL INFORMATION
OTB! Rarely available, Floor thru 2 bed/ 2 full bath/ private parking with occasional 2nd car option. The entire complex was gutted in 2006, and updated in 2024, Sliding glass doors open easily to 2 Private outdoor areas large enough to host a dinner party and watch the sunset over the ocean in beautiful Victorian triple-decker with huge windows letting in sunshine all hours of the day, privacy ensured by conservation green space on 3 of 4 exposures. The entire second floor, open concept thoughtful layout features bay windows, gas fireplace, formal dining, in-unit washer/dryer, crown molding, extra storage in basement room for a home office as well as a generous second bedroom, full bath just outside and Glamour primary suite features en-suite and large closets in a highly coveted neighborhood boasting museum-worthy Victorian homes, history blends with incredible growth ongoing, friendly neighbors enjoy the best beaches, walking barefoot with paddleboards and kayaks just near by!
$829,000
435 Main St Unit C Boston, MA 02129
- Type:
- Condo
- Sq.Ft.:
- 1,200
- Status:
- Active
- Beds:
- 2
- Year built:
- 1899
- Baths:
- 2.00
- MLS#:
- 73289424
ADDITIONAL INFORMATION
Fantastic opportunity to own a piece of Charlestown history. Formerly a pharmacy, this 2BD/2BD condo features towering ceilings, exquisite original built-ins and a fabulous layout for entertaining and everyday living. The large and balanced living room can accommodate a sectional plus additional furniture, and the separate dining area is the perfect place to perch and enjoy a meal by the fire. The kitchen, open to both of these spaces, features ample counter and cabinet space. Two bedrooms, one with an ensuite bathroom, are in the rear, as is a second full bathroom off the hallway. A large ground-level common deck is located just steps from the unit. Enjoy an oversized basement for storage (truly, large!), central air, in-unit laundry, recently updated kitchen appliances and a private entrance.
$1,600,000
195 Webster Unit 3 Boston, MA 02128
- Type:
- Condo
- Sq.Ft.:
- 1,800
- Status:
- Active
- Beds:
- 2
- Lot size:
- 0.09 Acres
- Year built:
- 2007
- Baths:
- 2.00
- MLS#:
- 73289408
ADDITIONAL INFORMATION
4 units total all 2 bedroom 2 bath, main bath also has shower with steam. Deck is approximately 10x30 facing the ocean and the boston skyline. This building is the best that Jefferies point has to offer. Unbeatable views. Private storage and exercise equipment in the basement which is totally finished.
- Type:
- Condo
- Sq.Ft.:
- 1,058
- Status:
- Active
- Beds:
- 2
- Year built:
- 2021
- Baths:
- 2.00
- MLS#:
- 73289332
ADDITIONAL INFORMATION
Brand New Construction in 2021. Welcome to 50 Leo. Situated in the city's booming western corridor in close proximity to Boston Landing, Arsenal Yards, & Harvard’s enterprise research campus. 502 is a 2 Bed, 2 Bath with 1058 SF and Garage Parking Included. Sundrenched corner home with 11 windows. Chefs kitchen w/custom cabinetry, quartz counters & paneled appliances. The spa-like baths have marble tile, brass Brizo fixtures & designer lighting. 50 Leo is fully amenitized inside & out. Overlooking a park and boasting gorgeous river and/or skyline views, the scenic beauty is matched only by the luxurious interior of this landmark project. Building amenities include: Wifi co-working, private work pods, Fitness center, elegant resident lounge connecting to the common roof deck with sweeping views & a grilling station, pet wash, dog run & package room w/ refrigerated grocery storage. Garage parking is the automated puzzle system.
$1,179,000
45 A St Unit 1 Boston, MA 02127
- Type:
- Condo
- Sq.Ft.:
- 1,572
- Status:
- Active
- Beds:
- 2
- Year built:
- 2014
- Baths:
- 2.00
- MLS#:
- 73289242
ADDITIONAL INFORMATION
Incredible Value. Stunning Modern Luxe. 1572sf--Large + Spectacular well laid out space. Garage Parking + Private Deck + Elevator + Gas Fireplace. Prime Location in the middle of it all. 2 Bedrooms + Home Office. Elevator opens directly into this Handsome Lofty Corner home. All on one floor--16 windows + 3 exposures + tall ceilings providing beautiful natural light. Gorgeous newly refinished hardwood floors. Huge Open plan living + dining--Perfect for entertaining + gatherings with easy access to the Private deck for dining al fresco + morning coffee. Sleek luxury kitchen with white quartz waterfall breakfast bar, stainless steel appliances, gas cooking, plenty of cabinetry + prep services. 2 contemporary spa-like baths w beautiful fixtures + heated floors. King size primary bedroom + en suite bath w extra wide shower, walk in closet + deck access. Private laundry. Central AC. Convenient to Broadway T, restaurants, shops, Seaport, South End, Whole Foods + more.
Open House:
Saturday, 11/23 12:00-1:30PM
- Type:
- Condo
- Sq.Ft.:
- 1,030
- Status:
- Active
- Beds:
- 2
- Lot size:
- 0.02 Acres
- Year built:
- 1920
- Baths:
- 1.00
- MLS#:
- 73289233
ADDITIONAL INFORMATION
This classic Boston condo is move-in ready! Situated on a cul-de-sac just 0.2 miles from the West Roxbury commuter rail, this fantastic first floor condo has the spacious layout, large windows, and built-ins you'll find in a 1920's home paired with the updated kitchen and bathroom you want in 2024. Hardwood floors flow from the welcoming foyer into the sun-filled living room and large dining room. The kitchen features granite counters, stainless steel appliances, a pantry, and direct access out to the shared porch and patio. There are two bedrooms with generous closets and a tiled full bathroom. This unit includes two deeded parking spaces (garage & driveway) and a shared patio and yard. It also has secured storage in the basement along with individually owned washer and dryer. Recent updates include new lighting, refrigerator, ring doorbell, and the a new roof installed in 2020. Enjoy living in the heart of West Roxbury, minutes from parks, restaurants, and stores!
- Type:
- Condo
- Sq.Ft.:
- 1,088
- Status:
- Active
- Beds:
- 1
- Lot size:
- 0.02 Acres
- Year built:
- 1900
- Baths:
- 2.00
- MLS#:
- 73289210
ADDITIONAL INFORMATION
Soaring ceilings & oversized windows make this Lower Mills one bed plus den feel much larger! Located in the iconic original home of the Walter Baker Chocolate Factory, this home is welcoming & gracious with a fantastic floor plan. The exposed brick & beam interiors, expansive windows, 12' ceilings, spacious rooms & unbeatable storage make this the perfect place to call your own. The gorgeous newly renovated kitchen is perfectly appointed and opens into a spacious living room/dining room. A large 1/2 bath houses the W/D. The luxurious primary suite includes a completely built-out walk-in closet & ensuite primary bath with a soaking tub & a glass enclosed shower complete with a bench. A large den off the entryway is perfect for an office/guest room. One full parking space included! The building features 24/7 security, a dog park, brand new gym, pool/jacuzzi. Steps to the Neponset River Walking Trail, the T & all the wonderful bars/restaurants/grocery stores in Lower Mills
$1,695,000
9 Starling St Boston, MA 02132
- Type:
- Single Family
- Sq.Ft.:
- 3,200
- Status:
- Active
- Beds:
- 4
- Lot size:
- 0.31 Acres
- Year built:
- 2024
- Baths:
- 3.00
- MLS#:
- 73289203
ADDITIONAL INFORMATION
Welcome to the latest gem in the Preserve at Cardinal Hill with over 90 acres of conservation land behind. A Brand-New community of single-family homes designed for modern living. Elegant residence has 4 generous bedrooms and 2 1/2 luxurious bathrooms. The heart of the home is the living room, complete with a stylish fireplace, ideal for cozy gatherings. Chef’s kitchen is a culinary dream and seamlessly flows into both the formal dining area and the bright breakfast nook. Primary suite is a true retreat, boasting a fireplace, a private spa-like bathroom, and spacious closets. Crafted with meticulous attention to detail, the home features designer lighting, rich hardwood floors, and elegant tile baths. True craftsmanship throughout. Thoughtfully designed floor plan accommodates both entertainment and daily comfort. Two Car Garage. Explore this exceptional home at our open houses or arrange a private tour. Join a vibrant new neighborhood and experience urban living at its finest
$1,019,000
67 Bakersfield St Unit B Boston, MA 02125
- Type:
- Condo
- Sq.Ft.:
- 2,677
- Status:
- Active
- Beds:
- 3
- Lot size:
- 0.06 Acres
- Year built:
- 2002
- Baths:
- 4.00
- MLS#:
- 73289181
ADDITIONAL INFORMATION
Don't miss this gorgeous four-level townhouse condo located in desirable North Dorchester. This home effortlessly blends contemporary style with a warm & welcoming ambiance. The expansive living room seamlessly flows into the dining area & lovely kitchen creating an ideal space for entertaining guests. Through the French doors from the dining room you'll discover a private outdoor oasis, perfect for relaxing evenings & outdoor celebrations. A fully finished lower level offers a versatile space as a media room or guest room with a full bath & lots of storage. The second floor features two spacious bedrooms, a full bath, and convenient laundry area. Ascend to the top floor, where a master suite awaits, boasting a luxurious en suite bathroom, steam shower & generous walk-in closet; can also be used as a private living area. 2 tandem parking spots. Convenient location close to South Bay, South Boston Parks & Beaches and easy access to JFK T & Savin Hill & I-93. This home truly has it all!
$3,250,000
192 Commonwealth Ave Unit 8 Boston, MA 02116
Open House:
Sunday, 11/24 12:00-1:30PM
- Type:
- Condo
- Sq.Ft.:
- 2,759
- Status:
- Active
- Beds:
- 4
- Lot size:
- 0.06 Acres
- Year built:
- 1924
- Baths:
- 4.00
- MLS#:
- 73289076
ADDITIONAL INFORMATION
Located in an elegant, pre-war building overlooking the Commonwealth Avenue Mall, this home offers stunning views and great light on three sides. This unit has direct elevator access to the entire 8th floor and is currently configured as a 4 bedroom, 3 1/2 bath residence with gracious living spaces and well proportioned rooms ready for your updates. The living room has a fireplace with a granite surround and built-in bookcases. The kitchen has stainless appliances and granite countertops, and lots of pantry space, in addition to the original butler's pantry. A dining room/ family room is adjacent to the kitchen. The primary suite is en-suite, and two guest bedrooms share a bath Other amenities include extra storage and a live in superintendent. Rental garage parking available at the Prudential Center. Exceptional location at the corner of Comm and Exeter close to all that Back Bay has to offer.
$1,274,000
9 Glover Ct Unit 3 Boston, MA 02127
- Type:
- Condo
- Sq.Ft.:
- 1,763
- Status:
- Active
- Beds:
- 3
- Year built:
- 2023
- Baths:
- 2.00
- MLS#:
- 73288511
ADDITIONAL INFORMATION
Situated at the end of a tranquil cul-de-sac, 9 Glover Court Unit 3 is a boutique elevator building showcasing distinctive finishes and thoughtful floor plans. This single-floor residence offers 3 bedrooms and 2 full baths. The expansive primary suite boasts a fully built-out walk-in closet, a sitting area, a private deck, and an en-suite bathroom with a double vanity, designer lighting, and an oversized walk-in shower. Two additional spacious bedrooms and a common bath are just down the hall. The open-concept kitchen and living area at the rear of the unit are ideal for entertaining, featuring quartz countertops, oversized white shaker cabinets, Thermador appliances, and another private outdoor space off the living room. Additional features include wide plank oak flooring, central AC/heat, one off-street garage parking space, and extra storage. Conveniently located with easy access to Downtown Boston and the highway.
$1,095,000
9 Glover Ct Unit 1 Boston, MA 02127
- Type:
- Condo
- Sq.Ft.:
- 1,763
- Status:
- Active
- Beds:
- 3
- Year built:
- 2023
- Baths:
- 2.00
- MLS#:
- 73288498
ADDITIONAL INFORMATION
Nestled at the end of a peaceful cul-de-sac, 9 Glover Court Unit 1 is a boutique elevator building featuring distinctive finishes and thoughtful floor plans. This single-floor residence offers 3 bedrooms and 2 full baths. The expansive primary suite includes a fully built-out walk-in closet, a sitting area, a private deck, and an en-suite bathroom with a double vanity, designer lighting, and an oversized walk-in shower. Two additional generously sized bedrooms and a common bath are just down the hall. The open-concept kitchen and living area at the rear of the unit are perfect for entertaining, featuring quartz countertops, oversized white shaker cabinets, Thermador appliances, and another private outdoor space off the living room. Additional features include wide plank oak flooring, central AC/heat, one off-street parking space, and extra storage. Easy Access to Downtown Boston and highway.
Open House:
Saturday, 11/23 11:30-2:00PM
- Type:
- Condo
- Sq.Ft.:
- 1,358
- Status:
- Active
- Beds:
- 3
- Year built:
- 2024
- Baths:
- 2.00
- MLS#:
- 73288059
ADDITIONAL INFORMATION
Move in ready! Be the first to embrace urban luxury in this newly built 3-bed condo, offering harbor and city views. Revel in meticulous design, boasting Porcelenosa tile, vanities & hardwood floors, heated bathroom floors, and stunning kitchen with LG appliances featuring a quartz countertop & backsplash. Enjoy rooftop bliss with a fully furnished roof deck + bathroom ideal for entertaining against stunning backdrops. Elevator access, fully equipped gym, parking, and storage complete this haven in Jeffries Point. Don't miss this chance for elegance in the heart of the city. Book your viewing now! Please note - photos are of unit #302 which is also 3 bed 2 bath and has the same finishes as #301 - #301 has an island kitchen and a double vanity in the primary bathroom.
$1,295,000
176 School Street Unit B Boston, MA 02119
- Type:
- Condo
- Sq.Ft.:
- 1,802
- Status:
- Active
- Beds:
- 3
- Lot size:
- 0.02 Acres
- Year built:
- 2024
- Baths:
- 3.00
- MLS#:
- 73288991
ADDITIONAL INFORMATION
Ground-up construction townhome with an incredible primary suite! Enter directly into your open-concept living area on the first level. The kitchen is highlighted by Thermador appliances, white gloss upper cabinets, and quartz countertops. Lovely red oak hardwood floors can be found throughout the home. The second level features two generously sized bedrooms as well as a full bath with tub. On the top floor you'll find an impressive primary suite with a dedicated laundry room and expansive walk-in closet. And a small deck for coffee! The unit comes with two parking spaces, and 600+ sq ft of dedicated basement space that can be easily finished! At 176 School Street enjoy access to downtown via the orange line's Stony Brook T Station less than a quarter mile away. In addition, you can take advantage of JP's Brewery Complex, Southwest Corridor, and Franklin Park. Delicious restaurants at your fingertips, luscious green spaces, and a vibrant community!
$1,349,000
176 School Street Unit E Boston, MA 02119
Open House:
Sunday, 11/24 12:00-1:00PM
- Type:
- Condo
- Sq.Ft.:
- 1,844
- Status:
- Active
- Beds:
- 3
- Lot size:
- 0.02 Acres
- Year built:
- 2024
- Baths:
- 3.00
- MLS#:
- 73288990
ADDITIONAL INFORMATION
This ground up construction attached single family features 3 beds, 2.5 baths and your own 2 car garage! The garage enters directly into your mudroom and a staircase leading up to your main level of living. The kitchen includes Thermador appliances,, white gloss upper cabinets, and quartz countertops. There is a lovely deck off of the kitchen, a powder room, and a built in work from home space. Ample space allows for a 6-8 person dining room table and generous sectional couch. Red oak hardwood floors carry you to the top floor. Here you'll find a primary suite with a built out walk-in closet, laundry, and two additional bedrooms. At 176 School Street enjoy access to downtown via the orange line's Stony Brook T Station less than a quarter mile away. In addition, you can take advantage of JP's Brewery Complex, Southwest Corridor, and Franklin Park. Delicious restaurants at your fingertips, luscious green spaces, and a vibrant community! Only five units remaining!
$2,099,000
100 Lovejoy Wharf Unit 8D Boston, MA 02114
- Type:
- Condo
- Sq.Ft.:
- 1,661
- Status:
- Active
- Beds:
- 3
- Year built:
- 2017
- Baths:
- 3.00
- MLS#:
- 73288965
ADDITIONAL INFORMATION
LOVEJOY WHARF I CONTEMPORARY WATERFRONT CORNER CONDO- This stunning 3BR/3BA home overlooks the water and city views. Kitchen features include custom walnut and white cabinetry with counter seating. Chef's kitchen offers an island, wine cooler and premier Bosch and Gaggeneau appliances, wide plank floors throughout, separate area for dining or office, marble bathrooms with double vanity in master bath, oversized walk-in closets and washer and dryer. Building amenities include 24/7 concierge, doorman, fitness center, rooftop terrace with lounge and grilling areas, entertainment lounge with game room and large screen TV's, playroom, dog spa and dedicated social coordinator from Related Beal. The Hub on Causeway is outside your front door and offers multi-level retail and restaurants, office space, 60,000 sq. ft. supermarket, movie theater and much more. This is a perfect time to purchase at Lovejoy Wharf to enjoy all that this neighborhood has to offer.
- Type:
- Condo
- Sq.Ft.:
- 795
- Status:
- Active
- Beds:
- 1
- Year built:
- 2017
- Baths:
- 1.00
- MLS#:
- 73288949
ADDITIONAL INFORMATION
Waterfront view and plenty of natural light at Lovejoy Wharf! This spacious 1-bedroom, 1-bathroom home features both living and dining room and is ideal for entertaining. Features include a well-designed custom kitchen with island and seating. The kitchen features Bosch appliances with custom cabinetry offering plenty of storage. There are wide plank floors throughout, marble bathroom, and in-unit washer and dryer. Enjoy a suite of beautiful amenities including rooftop terrace with grills, fitness center, and flexible lounge spaces to help you live your ideal lifestyle. Located on the water’s edge and next to TD Garden, your backyard is full of destinations that deliver entertainment, convenience, hospitality, and continuous enjoyment— all aimed at making your Lovejoy life that much more exceptional.
- Type:
- Condo
- Sq.Ft.:
- 1,143
- Status:
- Active
- Beds:
- 3
- Lot size:
- 0.02 Acres
- Year built:
- 2024
- Baths:
- 2.00
- MLS#:
- 73288910
ADDITIONAL INFORMATION
Discover contemporary elegance in this newly rebuilt home, perched above Peverell Street in the sought-after Jones Hill neighborhood. The modern all-white kitchen boasts stainless steel high-end appliances, custom cabinetry, and a spacious center island. The expansive, sun-filled living and dining area is perfect for both relaxation and entertainment. This residence features 3 bedrooms and 2 full bathrooms, including a luxurious primary suite with a designer-tiled walk-in glass shower. The second bathroom offers a sleek floating vanity, backlit mirror, and tiled tub/shower combo. Additional amenities include central heat & A/C, hardwood floors, in-unit washer/dryer, abundant natural light, additional basement storage, and a private rear deck and patio. Enjoy easy access to the best local shopping, dining, and MBTA transportation that Dorchester offers. A must-see for those seeking modern, hill-style living, impressing all your friends and family! Come join this wonderful neighborhood.
- Type:
- Single Family
- Sq.Ft.:
- 1,145
- Status:
- Active
- Beds:
- 2
- Lot size:
- 0.06 Acres
- Year built:
- 1880
- Baths:
- 2.00
- MLS#:
- 73288836
ADDITIONAL INFORMATION
Charming 2-bedroom, 2 bath single-family home. This beautifully maintained residence features a bright living room with hardwood floors, a modern kitchen with stainless steel appliances and granite countertops. decorative fireplace, Enjoy the updated bathroom, private fenced backyard, and welcoming front porch. Includes a detached garage, off-street parking and laundry hookups in basement. A perfect blend of historic charm and modern convenience. Won't last at this price
$773,000
37 Halliday St Boston, MA 02131
- Type:
- Single Family
- Sq.Ft.:
- 1,201
- Status:
- Active
- Beds:
- 3
- Lot size:
- 0.14 Acres
- Year built:
- 1945
- Baths:
- 2.00
- MLS#:
- 73288805
ADDITIONAL INFORMATION
Welcome to 37 Halliday St in Roslindale, a beautifully maintained 3-bedroom, 1.5-bath home that perfectly blends modern updates with classic charm. Step into the newly renovated kitchen featuring stainless steel appliances, a spacious island, and recessed lighting—perfect for cooking and entertaining. The updated bathrooms offer a fresh, contemporary feel, while the refinished floors throughout add warmth and style to the living space. This home boasts a flexible layout with four comfortable bedrooms, providing ample space for work, rest, or play. Nestled in a desirable location, enjoy the convenience of nearby shops, parks, and public transportation. A perfect combination of updates and location makes this a must-see!
- Type:
- Condo
- Sq.Ft.:
- 1,300
- Status:
- Active
- Beds:
- 2
- Lot size:
- 0.03 Acres
- Year built:
- 1900
- Baths:
- 2.00
- MLS#:
- 73288796
ADDITIONAL INFORMATION
This spacious 2-bed 2-bath South End Philadelphia-style duplex offers a perfect blend of indoor and outdoor living with stunning city views! Sun filled main level is perfect for entertaining with large walk out front deck, open kitchen and dining area, and direct access to the back deck. On the parlor level, there are two bedrooms, a full bathroom with separate shower and tub, and third deck off of the bedroom. Complete with elegant ornamental marble fireplace, in-unit laundry, central air, hardwood floors, and great closet storage throughout. Ideally located near public transportation, grocery stores, and amazing cafes and restaurants. Rental parking available nearby.
Open House:
Saturday, 11/23 12:30-1:30PM
- Type:
- Condo
- Sq.Ft.:
- 1,242
- Status:
- Active
- Beds:
- 2
- Year built:
- 2018
- Baths:
- 2.00
- MLS#:
- 73288706
ADDITIONAL INFORMATION
Experience modern luxury in this gorgeous 2-bedroom, 2-bath residence, built in 2019 and designed by HGTV's Taniya Nayak! Located in the heart of Savin Hill, just steps from the Red Line T station, this home offers unparalleled convenience and style. The open concept living space boasts a chef's kitchen with a Thermador range and Calcutta quartz countertops and backsplash with a striking waterfall edge. Enjoy a full dining area, spacious living room, and high-end features like surround sound speakers in every room, hardwood floors, and private deck and balcony. The primary suite includes ample closet space and a spa-like bathroom with radiant floor heating, double vanity, and a spacious shower. Additional features include in-unit laundry, central A/C, generous storage, and a heated garage parking space. Located near The Daily Market, Malibu Beach, and area parks, this home is a true urban oasis. Nothing to do but move right in—don’t miss this beautifully designed condo!

The property listing data and information, or the Images, set forth herein were provided to MLS Property Information Network, Inc. from third party sources, including sellers, lessors and public records, and were compiled by MLS Property Information Network, Inc. The property listing data and information, and the Images, are for the personal, non-commercial use of consumers having a good faith interest in purchasing or leasing listed properties of the type displayed to them and may not be used for any purpose other than to identify prospective properties which such consumers may have a good faith interest in purchasing or leasing. MLS Property Information Network, Inc. and its subscribers disclaim any and all representations and warranties as to the accuracy of the property listing data and information, or as to the accuracy of any of the Images, set forth herein. Copyright © 2024 MLS Property Information Network, Inc. All rights reserved.
Boston Real Estate
The median home value in Boston, MA is $770,000. This is higher than the county median home value of $637,000. The national median home value is $338,100. The average price of homes sold in Boston, MA is $770,000. Approximately 31.48% of Boston homes are owned, compared to 59.04% rented, while 9.48% are vacant. Boston real estate listings include condos, townhomes, and single family homes for sale. Commercial properties are also available. If you see a property you’re interested in, contact a Boston real estate agent to arrange a tour today!
Boston, Massachusetts has a population of 672,814. Boston is less family-centric than the surrounding county with 22.49% of the households containing married families with children. The county average for households married with children is 23.74%.
The median household income in Boston, Massachusetts is $81,744. The median household income for the surrounding county is $80,260 compared to the national median of $69,021. The median age of people living in Boston is 32.6 years.
Boston Weather
The average high temperature in July is 82.4 degrees, with an average low temperature in January of 19.2 degrees. The average rainfall is approximately 47.4 inches per year, with 48.1 inches of snow per year.
