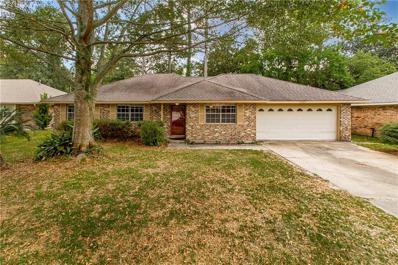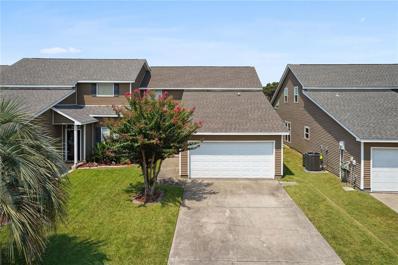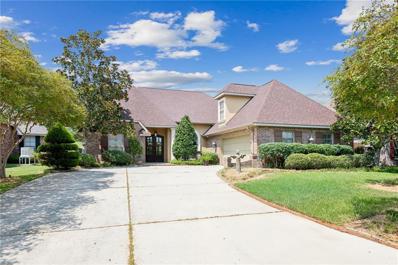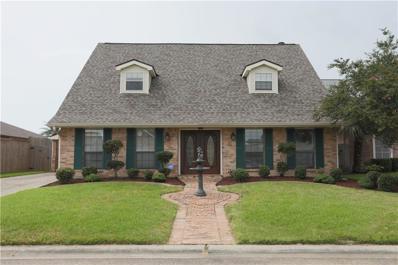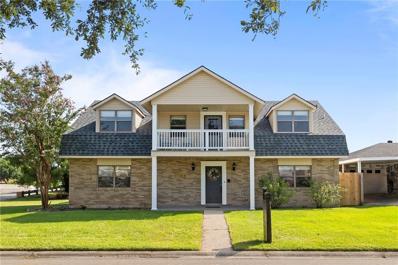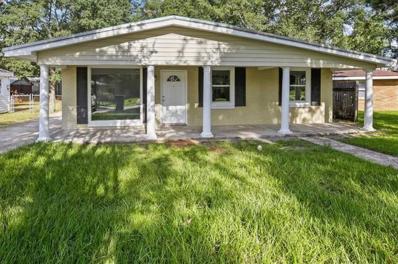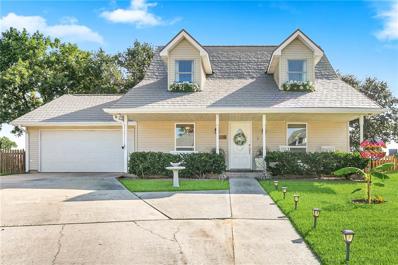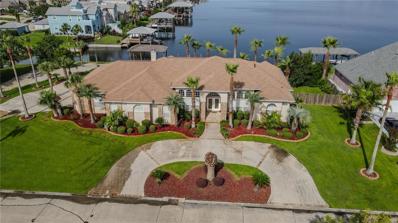Slidell LA Homes for Sale
- Type:
- Single Family-Detached
- Sq.Ft.:
- 1,737
- Status:
- Active
- Beds:
- 4
- Lot size:
- 0.19 Acres
- Year built:
- 1972
- Baths:
- 2.00
- MLS#:
- 2464879
- Subdivision:
- Lakewood
ADDITIONAL INFORMATION
Great location in the center of Slidell. Easy access to I-10 and the Fremeaux shopping district. Updated flooring and paint in 2020. No carpet, either laminate wood or ceramic tile. Split floor plan with a large dining/living room combo. The kitchen is very spacious and has room for a center island. A new dishwasher and vent hood were recently installed. The family room has a vaulted ceiling and leads to the screened-in porch. There is an additional patio in the backyard and the backyard is fenced. The 4th bedroom could also work as a home office or crafts area.
$235,000
112 HARDWOOD Drive Slidell, LA 70458
- Type:
- Single Family-Detached
- Sq.Ft.:
- 1,768
- Status:
- Active
- Beds:
- 3
- Year built:
- 1980
- Baths:
- 2.00
- MLS#:
- 2464831
- Subdivision:
- Brookwood
ADDITIONAL INFORMATION
REDUCED..!! This quaint property boasts 3 bedrooms, 2 bathrooms, and a host of enticing features, including double front doors, a cathedral ceiling in the spacious living room, and a charming fireplace. The large den offers ample space and potential for an office, with additional access to the backyard for seamless indoor-outdoor living. Step outside to enjoy the covered concrete patio and appreciate the absence of carpet throughout. With a 2-car garage and access to good schools in the Slidell area, this home offers the perfect combination of comfort and convenience. Just moments away from prime shopping and with easy access to the interstate, this property represents the best of both worlds.
$154,000
135 SPRUCE Circle Slidell, LA 70458
- Type:
- Single Family-Detached
- Sq.Ft.:
- 1,841
- Status:
- Active
- Beds:
- 4
- Lot size:
- 0.34 Acres
- Year built:
- 1975
- Baths:
- 2.00
- MLS#:
- 2464752
- Subdivision:
- Whisperwood
ADDITIONAL INFORMATION
WHISPERWOOD SUBDIVISION* HOUSE IS ON A CUL-DE-SAC AND HAS A HUGE BACK YARD* SEPARATE LIVING AND DINING AREA* LARGE DEN FOR ENTERTAINING FAMILY AND FRIENDS* 4 BEDROOMS AND 2 BATHS
$465,000
249 E AUGUSTA Lane Slidell, LA 70458
- Type:
- Single Family-Detached
- Sq.Ft.:
- 2,424
- Status:
- Active
- Beds:
- 4
- Lot size:
- 0.3 Acres
- Year built:
- 2019
- Baths:
- 2.00
- MLS#:
- 2463997
- Subdivision:
- Oak Harbor Masters Point
ADDITIONAL INFORMATION
Don’t miss this immaculate, like-new, custom-built home in the beautiful, gated subdivision of Oak Harbors Masters Point. Enter into the landscaped courtyard of this brick and stucco home with open-concept living space, the living room offering a panoramic view of the golf course opening to the kitchen of a chef's dream, featuring a gas stove, granite countertops, and a large island. Retreat to the primary suite, boasting a large walk-in closet with access to the laundry room and an en suite with a garden tub, custom shower, and dual vanities. Two additional bedrooms offer comfort and space in their private wing, while the dedicated office provides the perfect work-from-home setting with a great view of the courtyard. Enjoy the covered patio for watching the sunset, golfers or TV with a wet bar for backyard cookouts. This home is only five years old and looks brand new. It includes three bedrooms, two baths, a beautiful office, and a large laundry room. It also includes a 2-car garage and a large circular driveway with plenty of parking. The whole home generator will offer peace of mind. Minutes to the I-10, I-12, or I-59 for easy commute. https://go.nolaremarketing.com/249EastAugustaLnMLS
- Type:
- Single Family-Detached
- Sq.Ft.:
- 1,676
- Status:
- Active
- Beds:
- 4
- Year built:
- 1960
- Baths:
- 2.00
- MLS#:
- 2024015938
- Subdivision:
- Pinecrest
ADDITIONAL INFORMATION
Welcome to this beautifully updated home with 4 bedrooms, 2 bathrooms, and a bonus room with creative woodworking on the walls. Modern touches abound, including wood flooring throughout the living areas, enhancing warmth and elegance. Enjoy a cozy fireplace, a kitchen highlighted by a butcher block island, and a dining room with a bay window and inviting seating—all without the hassle of carpet, ensuring both style and easy maintenance. Ask the seller about closing costs assistance!
- Type:
- Condo
- Sq.Ft.:
- 280
- Status:
- Active
- Beds:
- 1
- Year built:
- 1983
- Baths:
- 1.00
- MLS#:
- 2463932
- Subdivision:
- Not a Subdivision
ADDITIONAL INFORMATION
Great investment property currently being rented out for $950 a month. Quaint Studio Condo priced just right! Completely remodeled 2024! Bright White Cabinets and Butcher Block Countertops make this unit very unique. $349 Monthly condo fee includes; exterior insurance, termite treatment, water, sewage, garbage, & lawn maintenance. The Living Area Features Vinyl Wood Flooring and Bathroom has Neutral toned Tile. Walk out the Double Doors to your very own Covered Patio Space overlooking the Private Community Pool. Beyond the Pool you will find Navigable Waters. Don't Wait, this one will be snatched up soon!
$305,000
1040 MARINA Drive Slidell, LA 70458
- Type:
- Single Family
- Sq.Ft.:
- 2,312
- Status:
- Active
- Beds:
- 3
- Lot size:
- 0.17 Acres
- Year built:
- 1995
- Baths:
- 3.00
- MLS#:
- 2463460
- Subdivision:
- Eden Isles
ADDITIONAL INFORMATION
Welcome to your dream home in the heart of Slidell, LA! This charming 3-bedroom, 2-bathroom townhome offers a perfect blend of comfort and convenience. Step inside to discover an open-concept living area that flows seamlessly into a modern kitchen, complete with sleek appliances and ample counter space. The spacious primary suite features an en-suite bathroom, while two additional bedrooms provide plenty of room for family or guests. Outside is ideal for relaxing or entertaining. Located in a quiet, family-friendly neighborhood, this townhome is just minutes away from shopping, dining, and top-rated schools. With easy access to major highways, commuting to New Orleans or the Gulf Coast is a breeze.
$279,000
1352 NINTH Street Slidell, LA 70458
- Type:
- Single Family-Detached
- Sq.Ft.:
- 2,232
- Status:
- Active
- Beds:
- 3
- Year built:
- 1963
- Baths:
- 2.00
- MLS#:
- 2463329
- Subdivision:
- Not a Subdivision
ADDITIONAL INFORMATION
Welcome to your new home in the heart of Slidell! This stunning gem is situated just minutes away from everything you love. The oversized bonus room offers endless possibilities, while the screened porch is ideal for enjoying those balmy evenings without mosquitoes. Plus, the granite countertops add a touch of luxury to your kitchen. Don't wait – make this dream home yours today!
$275,000
213 N JAYSON Drive Slidell, LA 70458
- Type:
- Single Family-Detached
- Sq.Ft.:
- 2,412
- Status:
- Active
- Beds:
- 4
- Year built:
- 1965
- Baths:
- 3.00
- MLS#:
- 2464015
- Subdivision:
- Country Club
ADDITIONAL INFORMATION
Unique home with circular drive and portico for easy entrance and exit of home. Bonus 2 car garage at rear with covered walkway to home entrance for stocking the pantry adjacent to the kitchen. Large patio with access from privacy bedroom, den or utility/garage doorways. Large rear yard with privacy fence for outdoor living and game activity, etc. Interior foyer entrance to living and dining rooms with easy access to kitchen with appliances to compliment any kitchen and breakfast area or formal dining. Laundry area has May Tag Appliances and cabinets for easy access and storage of cleaning supplies. Kitchen pantry allows easy access for items purchased from the grocery and unloading the vehicle in the rear drive. Den with woodburning fireplace and brick chimney for all to enjoy those cozy fall and winter gathering for your favorite NFL football events. This 4 bedroom 2 and a half bath home is ready for families to enjoy many events; or quiet reading or searching the Internet and response to emails. This home has a rather large garage 23ft by 25ft. for 2 car storage and room for workshop and power tools. Large country size lot in golf course community with Pinewood Golf Club has it all, pool, banquet room.
$210,000
208 SCOTT Drive Slidell, LA 70458
- Type:
- Single Family-Detached
- Sq.Ft.:
- 1,475
- Status:
- Active
- Beds:
- 3
- Lot size:
- 0.2 Acres
- Year built:
- 1977
- Baths:
- 2.00
- MLS#:
- 2463254
- Subdivision:
- Forest Glen-S
ADDITIONAL INFORMATION
If location matters, look no further. Coveniently located between Robert Blvd. and Highway 11 makes accessing the Interstate systems easy for those who commute or travel frequently. Just minutes away from local parks and the hospital. This home was updated in 2021. It has a newer condensing unit and roof is just a few years old. Recently added was an insulated patio cover and above ground pool. Other amenities include cathedral ceilings, wood burning fireplace, cul-de-sac street, and large fenced yard.
- Type:
- Single Family-Detached
- Sq.Ft.:
- 1,508
- Status:
- Active
- Beds:
- 3
- Year built:
- 1991
- Baths:
- 2.00
- MLS#:
- 2463061
- Subdivision:
- Eden Isles
ADDITIONAL INFORMATION
SUPER LOW PRICE POINT FOR EDEN ISLES; DYNAMIC LAKE VIEWS; MINUTES TO LAKE PONTCHARTRAIN; OPEN DEN WITH WALL OF WINDOWS; OPEN KITCHEN WITH 2 BREAKFAST BARS, STAINLESS APPLIANCES, GRANITE COUNTERTOPS, PANTRY, EAT-IN KITCHEN OVERLOOKING THE WATER; EXTRA LARGE 15'X12' PRIMARY BEDROOM WITH UPDATED BATH; UPDATED HALL BATH; CERAMIC TILE THRUOUT; EXTRA LARGE 12'X25' COVERED REAR PATIO; CHAIN LINK & WOOD FENCING; NICE FIREPIT AREA; BULKHEAD & BOATHOUSE NEED WORK BUT PLINGS REINFORCED; STORM SHUTTERS; LOW ASSUMABLE FLOOD POLICY $965.00/YEAR
- Type:
- Single Family-Detached
- Sq.Ft.:
- 1,477
- Status:
- Active
- Beds:
- 3
- Year built:
- 1980
- Baths:
- 2.00
- MLS#:
- 2463001
- Subdivision:
- Tanglewood
ADDITIONAL INFORMATION
*** OPEN HOUSE SATURDAY JANUARY 4TH FROM 11:00 - 1:00 *** QUALIFIES FOR 100% RD FINANCING**** Plenty of curb appeal, lush landscaping, and shade trees, you'll fall in love before you even step inside. *** $42,000 PROFESSIONAL RENOVATION IN 2019 (See Attachments For Amenity List) *** This move-in ready property boasts an open floor plan that's great for modern living. The den features a vaulted ceiling, a cozy wood-burning fireplace, and French doors leading to the backyard – great for indoor-outdoor entertaining. ***The updated kitchen is a chef's delight, offering beautiful cabinets with soft close drawers, sleek granite countertops, GE Range & Hood, Sleek Delta Faucet & Pretty Tile Accents.***** No need to worry about carpets here; the flooring throughout is easy to maintain. Step outside to your private oasis, complete with a covered patio, newer privacy fence, and built-in flower beds. Green thumbs will appreciate the thoughtful landscaping touches. As a bonus, residents can enjoy access to the community pool – great for those hot Louisiana summers. Don't miss this opportunity to own a beautifully updated home.
- Type:
- Single Family-Detached
- Sq.Ft.:
- 2,068
- Status:
- Active
- Beds:
- 4
- Year built:
- 1978
- Baths:
- 2.00
- MLS#:
- 2462600
- Subdivision:
- Lakeshore Village
ADDITIONAL INFORMATION
Buyers financing fell through, so here’s your chance! Beautiful Four Bedroom Home with Open Floorpan, Granite Countertops, Stainless Steel Appliances, No Carpet, Huge Laundry Room, Inviting Fireplace, and 2nd Den that could be used as 5th Bedroom. Covered Rear Patio with Separate Gazebo Perfect for Entertaining! Great Neighborhood, convenient to Old Town Slidell, Shopping, Dining, Schools, I-10. This one really is a "must see!"
- Type:
- Single Family-Detached
- Sq.Ft.:
- 2,622
- Status:
- Active
- Beds:
- 4
- Year built:
- 2005
- Baths:
- 3.00
- MLS#:
- 2462348
- Subdivision:
- Oak Harbor Cypress Lakes
ADDITIONAL INFORMATION
LUXURY LIVING AT IT'S FINEST IN THIS FRENCH COUNTRTY HOME!! Located in the gorgeous gated community of Oak Harbor, Cypress Lakes Estates. This 4 bedroom/2.5 bath home is 3406 total square foot. Double doors lead you into a stunning foyer with high ceilings, loads of crown moulding and arches with exceptional detail. Formal Dining wonderful for entertaining. Spacious Den, a corner fireplace and beautiful wood floors. Kitchen is a chef's delight, granite counters, gas range, Oven, custom cabinets and pantry. Breakfast area with a wall of windows looking out over the back tremendous back yard and patio. Split floorplan with secluded primary suite and primary bath with separate shower, dual vanities and jetted tub. Loads of closet space. Media/Game room could be 5th bedroom. Roof 2023. Backyard ready for a POOL. Beautiful manicured landscaping to enjoy all colors in the seasons with sprinkler system. With lawn and garden outdoor lighting. Don't miss this opportunity to own this gorgeous home. Call for a private Showing !!! Showings start TODAY.
- Type:
- Single Family-Detached
- Sq.Ft.:
- 2,183
- Status:
- Active
- Beds:
- 4
- Lot size:
- 0.21 Acres
- Year built:
- 2011
- Baths:
- 2.00
- MLS#:
- 2460362
- Subdivision:
- Oak Harbor Cypress Lakes
ADDITIONAL INFORMATION
Check out this stunner in Oak Harbor's Cypress Lakes. This 4/2 has an open floorlpan that is great for entertaining and allows for tons of natural light. Kitchen features granite counters, beautiful hardwood cabinets, and an island bar. The soaring 12' ceilings make it very open and airy. Custom crown molding throughout living areas. Large primary bedroom has tray ceilings. Primary bath has double shower and huge closets. Indoor laundry with tile flooring and sink. No Carpet throughout! Large, fully fenced backyard with a covered porch.
$115,000
175 BERMUDA Drive Slidell, LA 70458
- Type:
- Single Family-Detached
- Sq.Ft.:
- 2,177
- Status:
- Active
- Beds:
- 4
- Lot size:
- 0.35 Acres
- Year built:
- 1990
- Baths:
- 2.00
- MLS#:
- 2462075
- Subdivision:
- Lakeshore Village
ADDITIONAL INFORMATION
Lenders appraisal came back at $115,000. Available as a SHORT SALE. This home offers a lot of opportunities, whether you are looking for an investment property or a primary residence. . Located on a corner lot, the house features a mostly brick exterior, with laminate and tile flooring throughout the interior. It includes a large laundry room, an oversized backyard, four bedrooms, two full baths, an office area, and a sunroom. The neighborhood is quiet and conveniently located in the vicinity of the interstate access, recreational facilities, and restaurants.
- Type:
- Single Family-Detached
- Sq.Ft.:
- 1,802
- Status:
- Active
- Beds:
- 3
- Year built:
- 1976
- Baths:
- 2.00
- MLS#:
- 2461873
- Subdivision:
- Brookwood
ADDITIONAL INFORMATION
This family home has 3BR/2BA with an updated open floor plan. Corner fireplace and cathedral ceilings. Kitchen has SS appl and granite counters. Brand new Fortified roof as of April 2024. Covered concrete patio with sun shades in large fenced backyard for family gatherings. Additional spray foam insulation in attic to keep utility bill lower. AC and water heater replaced in 2016. Fridge in closed in AC laundry room to remain. Master bath has custom stone work and both bathrooms have matching cabinets and granite counters. No carpet. Laminate wood in all bedrooms and beautiful tile throughout living areas. This house is a must see.
$559,000
318 PALERMO Drive Slidell, LA 70458
- Type:
- Single Family-Detached
- Sq.Ft.:
- 3,096
- Status:
- Active
- Beds:
- 5
- Lot size:
- 0.33 Acres
- Year built:
- 2006
- Baths:
- 4.00
- MLS#:
- 2453550
- Subdivision:
- Tuscany
ADDITIONAL INFORMATION
Custom built home only 17 years old, It has a great open floor plan. Step into this fabulous home with 5 bedrooms with 3 1/2 bathrooms, a private office & laundry room. The versatile open floor plan effortlessly flows from the main entrance to the formal living and formal dining room to the large living room with 14 ft. ceilings. Great for entertaining or enjoying quality time with guests around the fireplace during cold winter days. It has plenty of natural light from the huge transom windows above the fireplace. As we continue our journey of the first level you will find two primary bedrooms on either side of the house. Each with a fabulous primary bathroom with separate shower and jacuzzi tub and individual vanities. The kitchen has a large granite island and a counter bar to add room to the breakfast area, all the countertops are granite with complement of the upper and lower cabinetry. Enjoy the hot summer days in the inground poll that is surrounded with lovely landscape yard and resting areas
$415,000
120 COLUMBIA Place Slidell, LA 70458
- Type:
- Single Family-Detached
- Sq.Ft.:
- 2,855
- Status:
- Active
- Beds:
- 4
- Year built:
- 1978
- Baths:
- 3.00
- MLS#:
- 2461679
- Subdivision:
- Eden Isles
ADDITIONAL INFORMATION
Renovated in 2024, this water front home is stunning in every way. With spectacular views of the water and situated at a cul-de-sac, this home will not last long. Brand new flooring and carpet throughout the entire house. Spacious living area that accesses a massive outdoor patio great for entertaining with beautiful views of the water and sunsets. Great floor plan flows naturally from room to room with primary bedroom complete with a brand new primary bath, a separate vanity area, and a walk in closet. Spacious upstairs provides 3 large bedrooms and large renovated bath room upstairs complete with extra closet storage. Ample driveway space leads to a covered carport and a garage.
- Type:
- Single Family-Detached
- Sq.Ft.:
- 3,186
- Status:
- Active
- Beds:
- 4
- Lot size:
- 0.33 Acres
- Year built:
- 1973
- Baths:
- 3.00
- MLS#:
- 2461108
- Subdivision:
- Eden Isles
ADDITIONAL INFORMATION
Welcome to your new haven in Eden Isles on the water. An updated corner lot home that offers the perfect blend of space, comfort, and style. Featuring four bedrooms and three full baths, this home provides flexibility with two bedrooms on the main floor and two upstairs, allowing you to choose your primary suite. The large eat-in kitchen has plenty counter space, modern appliances, and granite. Versatile living spaces include a huge media room, play room, or 5th bedroom and an additional living area upstairs that opens to a balcony. Easy commute to New Orleans or the Gulf Coast. This home was purchased for relocation, but plans have changed, presenting a unique opportunity for you to make it yours. Flood insurance is assumable at $2,576.
$198,000
851 OAK Street Slidell, LA 70458
- Type:
- Single Family-Detached
- Sq.Ft.:
- 1,778
- Status:
- Active
- Beds:
- 5
- Year built:
- 1969
- Baths:
- 2.00
- MLS#:
- 2461398
- Subdivision:
- Pinecrest
ADDITIONAL INFORMATION
Charming 5 bedroom home with endless potential. This home offers an incredible opportunity for those seeking a property with good bones in need of a little TLC. Nestled in a quiet neighborhood, this diamond in the rough is a blank canvas awaiting your personal touch to restore it to its full glory. Upon entering, you are greeted by a generous living area with plenty of natural light. The kitchen is in need of updating, featuring room for a cozy breakfast nook or dining area. Step outside to the backyard, awaiting your landscape vision- large area for entertaining. Although this property needs a little work, with a little creativity, you can transform this property into the home of your dreams.
$295,000
111 ANITA Place Slidell, LA 70458
- Type:
- Single Family-Detached
- Sq.Ft.:
- 1,626
- Status:
- Active
- Beds:
- 3
- Lot size:
- 0.17 Acres
- Year built:
- 1987
- Baths:
- 2.00
- MLS#:
- 2461202
- Subdivision:
- Eden Isles
ADDITIONAL INFORMATION
Welcome to your own piece of paradise! If you have been dreaming of being able to enjoy the lifestyle that a waterfront home offers, you have definitely found the right one. This home is tucked away into a neat cul-de-sac with a welcoming front porch that offers a picturesque landscape and ample space for parking. As you walk in, you can enjoy stunning natural light throughout the home and a wall of french doors that overlook the water. This home also offers soaring high ceilings and a matching light color scheme throughout. The kitchen has been renovated with beautiful quartz countertops and offers updated appliances. The bedrooms are all spacious and offer ceiling fans for added comfort. The backyard features a dock and ramp which makes it great for you to quickly get on the lake and see beautiful wildlife such as ducks, pelicans, and turtles in your very own backyard. There is an outdoor shower as well and expanded back porch. Do not miss out on this one of a kind home, and schedule your viewing today! VA Loan is assumable at 3.125
$655,000
262 E AUGUSTA Lane Slidell, LA 70458
- Type:
- Single Family-Detached
- Sq.Ft.:
- 3,375
- Status:
- Active
- Beds:
- 3
- Lot size:
- 0.4 Acres
- Year built:
- 2018
- Baths:
- 4.00
- MLS#:
- 2461230
- Subdivision:
- Oak Harbor Masters Point
ADDITIONAL INFORMATION
Welcome to your new sanctuary, a beautifully custom-built home nestled on the 10th green in the inviting, gated community of Oak Harbor Masters Point. At just 6 years young, this residence brings together warmth, comfort, and elegant design, making it the perfect backdrop for cherished memories. As you step inside, you’ll find 3 spacious bedrooms and 4 thoughtfully designed bathrooms—each space crafted to create a cozy yet sophisticated atmosphere. The heart of the home features a stunning commercial-quality kitchen, complete with an impressive food pantry, custom bar, and butler pantry. It's a dream come true for anyone who loves to cook or entertain family and friends. Imagine enjoying your morning coffee in the delightful screened-in area, where you can soak in picturesque views of the 10th green and unwind in the soothing hot tub. The outdoor kitchen invites you to host barbecues and alfresco gatherings, creating an ideal space for laughter and connection with loved ones. Throughout the home, exquisite finishes and a flowing, open floor plan create a warm and welcoming environment. Pela folding doors effortlessly blend indoor and outdoor spaces, inviting in fresh air and sunshine and making every gathering feel special. Additional features include an integrated speaker system to set the perfect mood, charming Hue outdoor lights, a sprinkler system to keep your garden blooming, and a whole-house generator for peace of mind. The enchanting French Quarter style courtyard adds a unique touch, offering a serene retreat for quiet moments. This remarkable home is not just a place to live—it’s a place to thrive and make lifelong memories. Don’t miss out on the wonderful lifestyle that awaits you in Oak Harbor Masters Point. Schedule your private tour today and see for yourself the warmth and charm this home has to offer!
$744,900
1309 CUTTER Cove Slidell, LA 70458
- Type:
- Single Family-Detached
- Sq.Ft.:
- 3,435
- Status:
- Active
- Beds:
- 4
- Lot size:
- 0.23 Acres
- Year built:
- 2001
- Baths:
- 4.00
- MLS#:
- 2460277
- Subdivision:
- Clipper Estates
ADDITIONAL INFORMATION
Welcome to 1309 Cutter Cove! This stunning home is filled with show stopping features including a brand new bulkhead, Enclosed patio 2021, 2 new ac units 3 years and 2 year, Sprinkler system, Fireplace in primary, Private exit to patio from primary, New blinds in living area, Gas stove, Gas fireplace, One year old roof. Not to mention its gorgeous! Schedule your showing today!
$530,000
277 E AUGUSTA Lane Slidell, LA 70458
- Type:
- Single Family-Detached
- Sq.Ft.:
- 3,125
- Status:
- Active
- Beds:
- 5
- Lot size:
- 0.4 Acres
- Year built:
- 2004
- Baths:
- 4.00
- MLS#:
- 2460471
- Subdivision:
- Oak Harbor Masters Point
ADDITIONAL INFORMATION
Custom home located in the gated golf course community of Harbors Masters Point subdivision, this well laid out three-way split floor plan featuring five bedrooms, four bathrooms with both hardwood and ceramic tile flooring throughout. Entering into this lovely home, you'll find an inviting foyer open to the dining room and living room with a wall of windows offering a full view of the back-covered patio, tv watching, enjoying cookouts or the fabulous view of the inground pool and fountain. The fully fenced backyard includes a large cabana, making it wonderful for entertaining. The home features crown molding, custom built-ins, and a gas start fireplace. The gourmet kitchen is open to a sitting room and includes three ovens, granite countertops, a breakfast bar, an eat-in kitchen, 42” cabinets, stainless steel appliances with a five-burner gas stove, a work island, and plenty of countertop space. The primary bedroom features crown molding, a trey ceiling, and an ensuite bath with a 6’ spa and separate shower. There is also a guest suite on the rear right side with a private bath, which would make a great office. Two additional bedrooms and a bathroom are located on the left side. Additionally, there is a large bedroom/media/bonus room with a full bath on the second floor. The house offers plenty of storage space and closets, a sprinkler system, a 3-year-old roof, and a whole home generator. It is also conveniently located minutes to I-10, I-12, and I-59 for an easy commute, just 30 minutes from New Orleans or the Mississippi Gulf Coast.

Information contained on this site is believed to be reliable; yet, users of this web site are responsible for checking the accuracy, completeness, currency, or suitability of all information. Neither the New Orleans Metropolitan Association of REALTORS®, Inc. nor the Gulf South Real Estate Information Network, Inc. makes any representation, guarantees, or warranties as to the accuracy, completeness, currency, or suitability of the information provided. They specifically disclaim any and all liability for all claims or damages that may result from providing information to be used on the web site, or the information which it contains, including any web sites maintained by third parties, which may be linked to this web site. The information being provided is for the consumer’s personal, non-commercial use, and may not be used for any purpose other than to identify prospective properties which consumers may be interested in purchasing. The user of this site is granted permission to copy a reasonable and limited number of copies to be used in satisfying the purposes identified in the preceding sentence. By using this site, you signify your agreement with and acceptance of these terms and conditions. If you do not accept this policy, you may not use this site in any way. Your continued use of this site, and/or its affiliates’ sites, following the posting of changes to these terms will mean you accept those changes, regardless of whether you are provided with additional notice of such changes. Copyright 2025 New Orleans Metropolitan Association of REALTORS®, Inc. All rights reserved. The sharing of MLS database, or any portion thereof, with any unauthorized third party is strictly prohibited.
 |
| IDX information is provided exclusively for consumers' personal, non-commercial use and may not be used for any purpose other than to identify prospective properties consumers may be interested in purchasing. The GBRAR BX program only contains a portion of all active MLS Properties. Copyright 2025 Greater Baton Rouge Association of Realtors. All rights reserved. |
Slidell Real Estate
The median home value in Slidell, LA is $220,900. This is lower than the county median home value of $273,300. The national median home value is $338,100. The average price of homes sold in Slidell, LA is $220,900. Approximately 63.48% of Slidell homes are owned, compared to 26.55% rented, while 9.97% are vacant. Slidell real estate listings include condos, townhomes, and single family homes for sale. Commercial properties are also available. If you see a property you’re interested in, contact a Slidell real estate agent to arrange a tour today!
Slidell, Louisiana 70458 has a population of 28,537. Slidell 70458 is less family-centric than the surrounding county with 26.75% of the households containing married families with children. The county average for households married with children is 31.4%.
The median household income in Slidell, Louisiana 70458 is $57,920. The median household income for the surrounding county is $70,986 compared to the national median of $69,021. The median age of people living in Slidell 70458 is 38 years.
Slidell Weather
The average high temperature in July is 90.8 degrees, with an average low temperature in January of 40.2 degrees. The average rainfall is approximately 61.7 inches per year, with 0.1 inches of snow per year.
