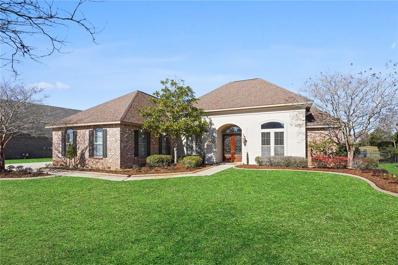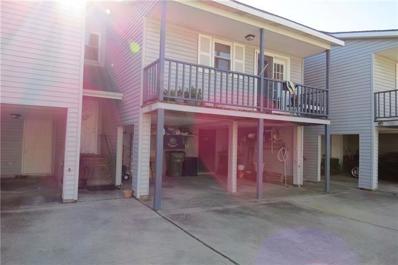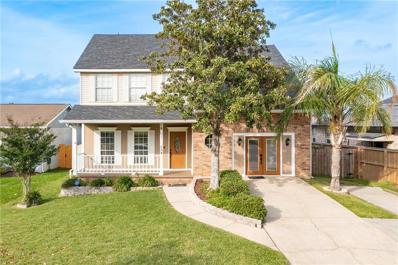Slidell LA Homes for Sale
$500,000
225 E AUGUSTA Lane Slidell, LA 70458
- Type:
- Single Family-Detached
- Sq.Ft.:
- 3,259
- Status:
- Active
- Beds:
- 4
- Year built:
- 2005
- Baths:
- 3.00
- MLS#:
- 2427593
- Subdivision:
- Oak Harbor Masters Point
ADDITIONAL INFORMATION
*** LEISURELY LUXURY LIVING" This stunning home is located in a GATED GOLF COURSE COMMUNITY on .4 acre lot, right ON THE 11th GREEN. ****ROOF ONLY 5 YEARS OLD!****Offering 4 bedrooms, 3 bathrooms, and ample parking space, this property is truly MOVE-IN READY! As you step through the leaded glass front door, you'll be greeted by lush landscaping and an irrigation system that keeps it looking vibrant year-round. The interior boasts an OPEN SPLIT FLOOR PLAN with impressive 10" crown molding, 8' doors, and soaring 12' ceilings, creating a sense of grandeur throughout. The den features a built-in entertainment center and a wall of windows adorned with transom windows, flooding the space with natural light. The GOURMET KITCHEN is every CHEF'S DREAM, complete with a butler's pantry, tons of cabinets, six seater breakfast bar, center island, ALL new stainless appliances; wine cooler, refrigerator, 5 burner gas cooktop, built-in microwave and wall oven. Hosting dinners will be a delight in the elegant dining room, enhanced by interior columns. The PRIMARY BEDROOM SUITE offers an oasis of relaxation with its step ceiling and radiant see-through fireplace as well as large sitting area. HUGE walk-in closet provides ample space and two built in dressers. The size of the ensuite bathroom will delight you with plenty of counter space, an oversized jet tub and separate shower. Additional highlights of this remarkable home include a huge garage for all your recreational needs, recessed lighting for ambiance, an aluminum fence for privacy and security, two air conditioners for optimal climate control, two attic access points for convenience, and two water heaters to ensure hot showers whenever needed. Don't miss out on the opportunity to make this exceptional property your own!
- Type:
- Condo
- Sq.Ft.:
- 1,500
- Status:
- Active
- Beds:
- 2
- Year built:
- 1984
- Baths:
- 3.00
- MLS#:
- 2421196
- Subdivision:
- Not a Subdivision
ADDITIONAL INFORMATION
LOCATION LOCATION LOCATION!!! Condo living at it's best. Bring your boat as it comes with your own deeded 12 x 20 boat slip. View of Community inground pool. Split level floor plan. Home has TONS of storage, nice deck overlooking pool and Covered carport area for two cars & a 100 sq ft storage room with cabinets. New Front door and French doors with blinds in doors. New patio fan. All new Kitchen SS appliances. New downstairs toilet. Open floorplan on 1st floor with plenty of space to entertain. Washer and Dryer are included. Exterior storage is also available. Great location right off I=10, to New Orleans, or Mississippi Gulf coast. St Tammany Yacht club two blocks away. Take your boat out for afternoon sunsets or lake fishing. Located off the main canal going to Lake Pontchartrain, Enjoy the Salt Life.
$375,000
23 OAK TREE Drive Slidell, LA 70458
- Type:
- Single Family-Detached
- Sq.Ft.:
- 2,630
- Status:
- Active
- Beds:
- 4
- Year built:
- 2004
- Baths:
- 3.00
- MLS#:
- 2402786
- Subdivision:
- Oak Harbor The Fairways
ADDITIONAL INFORMATION
This lovely home is in a Gated Golf Course Community w/easy access to I-10 and only minutes to New Orleans and the Gulf Coast. NEW ROOF 11/2022. Circular Driveway w/ample off street parking and rear yard access. Huge back yard that affords privacy. 4 sides brick and stucco exterior. Concrete Patio and Brick Cov. Porch. Great floor plan. 2 story foyer w/spiraling staircase and hardwood floors leads to Dining and Living room. Den has a Gas Frpl and 2-story ceiling which opens to the kitchen and breakfast-can fit any size table. Kitchen has custom cypress cabinets, some having decorative glass doors, solid surface counters, custom backsplash, Island w/electricity, stainless steel appliances and large brkfst bar. Huge primary bedroom and bath downstairs. Primary bath features a double vanity w/sitting counter space, 2 closets and a walk-in shower and soaking tub. Half bath downstairs. Spacious Laundry room w/room for a freezer/fridge or storage and has a storage closet. Large walk in attic upstairs for additional storage. Home features a security system. Call for a tour.
- Type:
- Single Family-Detached
- Sq.Ft.:
- 2,341
- Status:
- Active
- Beds:
- 4
- Lot size:
- 0.21 Acres
- Year built:
- 2023
- Baths:
- 3.00
- MLS#:
- 2394200
- Subdivision:
- Oak Harbor Cypress Lakes
ADDITIONAL INFORMATION
Make this architect's dream your reality. This magazine-quality, new construction home features hand-made extras and reclaimed wood from around the world. The moment you walk through the door, you'll notice the attention to detail. You're greeted by a stunning fireplace with individually chosen grey limestone pieces set by hand framing a reclaimed cypress mantle. The kitchen island features a unique ebony and gold faucet, unlike anything you've every seen, complete with a pull-off nozzle and handy foot pedal for no-hands operation. The cooktop range features hand-carved Zebra Wood with Olive Wood trim from Bethlehem. A mudroom with loads of custom storage invites you to drop off your bags as you enter from the garage. A shutter-style barn door leading to the main bathroom was salvaged from a fire and lovingly restored to like-new condition. The main bathroom features a stand alone tub underneath a warm window and a grand shower featuring several showering options including a rain head. The house features ample closet space along with a bonus space in the garage. Top-quality finishes used throughout including vinyl plank flooring, luxury vinyl tile, ceramic and marble floors, stainless steel appliances, and stone countertops. This 4-bedroom home in Cypress Lakes of Oak Harbor, built by Savoie Construction & Savoie Architecture, smartly maximizes 2,341 sq ft of living space and features you would expect from a professional design team building a modern Louisiana home. The fourth bedroom was designed to serve as a home office as needed, with extra space, 11-foot ceilings throughout home as well as premium lighting fixtures. Don't miss your opportunity to own this hand-crafted masterpiece and make your dreams a reality.
- Type:
- Single Family-Detached
- Sq.Ft.:
- 2,426
- Status:
- Active
- Beds:
- 4
- Year built:
- 1992
- Baths:
- 3.00
- MLS#:
- 2413631
- Subdivision:
- Eden Isles
ADDITIONAL INFORMATION
Beautiful water front property on canals, minutes to lake Pontchartrain, or fish and crab off private boat dock. Game room with new flooring, fresh paint throughout, pool table included. Wood burning fireplace or enjoy hot tub on oversized back deck with covered gazebo, lush palms, landscape, fountain in back yard. New motor on boat lift, 2 outside storage buildings. Has 50 amp hookup with ample parking for RV or boat. Entertainers paradise. No carpet in house......Owner/Agents.

Information contained on this site is believed to be reliable; yet, users of this web site are responsible for checking the accuracy, completeness, currency, or suitability of all information. Neither the New Orleans Metropolitan Association of REALTORS®, Inc. nor the Gulf South Real Estate Information Network, Inc. makes any representation, guarantees, or warranties as to the accuracy, completeness, currency, or suitability of the information provided. They specifically disclaim any and all liability for all claims or damages that may result from providing information to be used on the web site, or the information which it contains, including any web sites maintained by third parties, which may be linked to this web site. The information being provided is for the consumer’s personal, non-commercial use, and may not be used for any purpose other than to identify prospective properties which consumers may be interested in purchasing. The user of this site is granted permission to copy a reasonable and limited number of copies to be used in satisfying the purposes identified in the preceding sentence. By using this site, you signify your agreement with and acceptance of these terms and conditions. If you do not accept this policy, you may not use this site in any way. Your continued use of this site, and/or its affiliates’ sites, following the posting of changes to these terms will mean you accept those changes, regardless of whether you are provided with additional notice of such changes. Copyright 2025 New Orleans Metropolitan Association of REALTORS®, Inc. All rights reserved. The sharing of MLS database, or any portion thereof, with any unauthorized third party is strictly prohibited.
Slidell Real Estate
The median home value in Slidell, LA is $220,900. This is lower than the county median home value of $273,300. The national median home value is $338,100. The average price of homes sold in Slidell, LA is $220,900. Approximately 63.48% of Slidell homes are owned, compared to 26.55% rented, while 9.97% are vacant. Slidell real estate listings include condos, townhomes, and single family homes for sale. Commercial properties are also available. If you see a property you’re interested in, contact a Slidell real estate agent to arrange a tour today!
Slidell, Louisiana 70458 has a population of 28,537. Slidell 70458 is less family-centric than the surrounding county with 26.75% of the households containing married families with children. The county average for households married with children is 31.4%.
The median household income in Slidell, Louisiana 70458 is $57,920. The median household income for the surrounding county is $70,986 compared to the national median of $69,021. The median age of people living in Slidell 70458 is 38 years.
Slidell Weather
The average high temperature in July is 90.8 degrees, with an average low temperature in January of 40.2 degrees. The average rainfall is approximately 61.7 inches per year, with 0.1 inches of snow per year.




