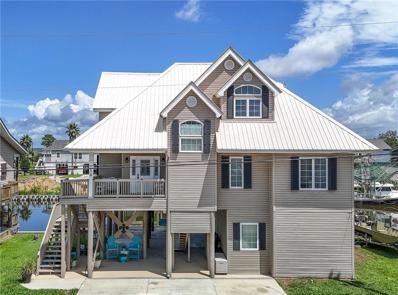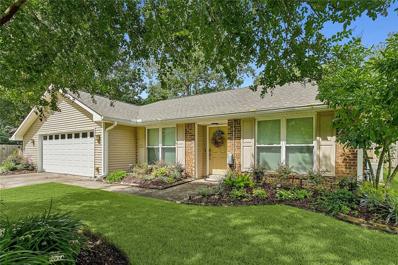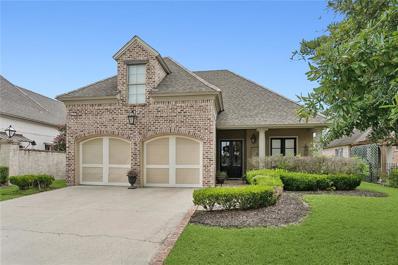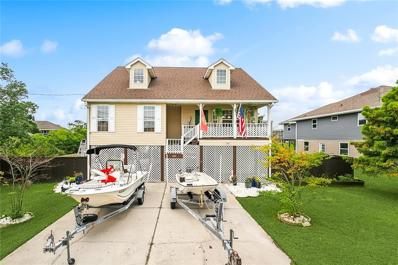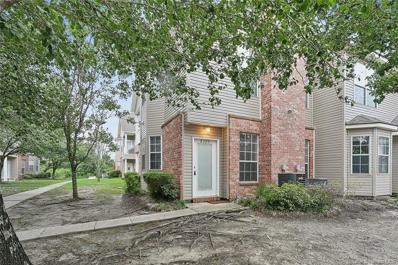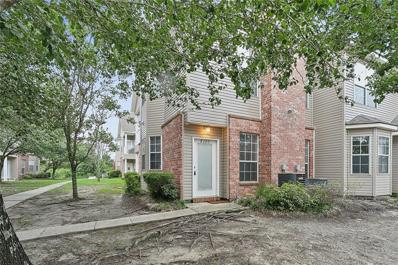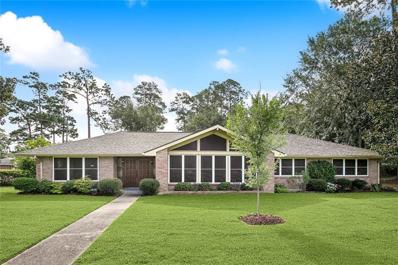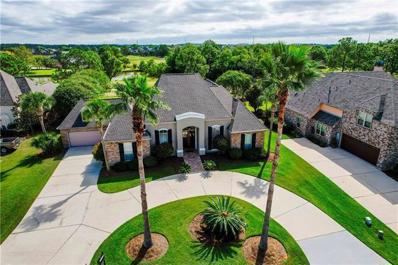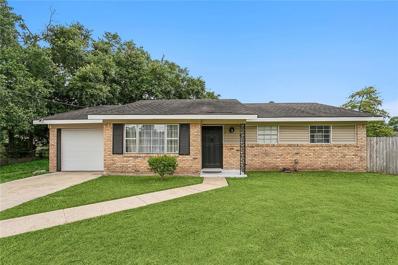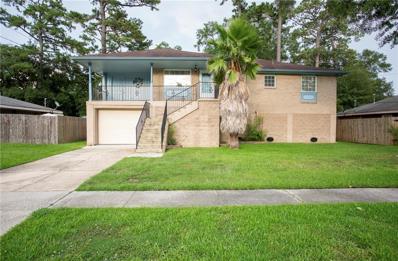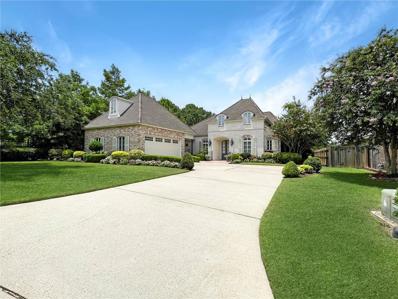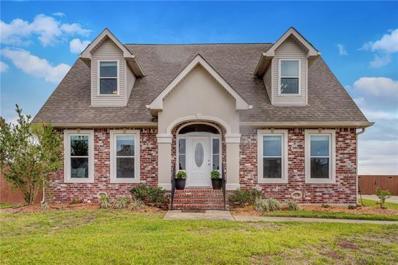Slidell LA Homes for Sale
$419,000
254 EVELLA Drive Slidell, LA 70458
- Type:
- Single Family-Detached
- Sq.Ft.:
- 1,949
- Status:
- Active
- Beds:
- 3
- Year built:
- 2008
- Baths:
- 2.00
- MLS#:
- 2460583
- Subdivision:
- North Shore Beach
ADDITIONAL INFORMATION
BREATHTAKING WATERFRONT HOME!! This 3 bedroom, 2 bathroom home has everything you are looking for in a home. Kitchen features granite countertops, stainless steel appliances, gas cook-top, open to the breakfast and living area. Large primary suite and bathroom. Wood flooring throughout with tile in the bathrooms (no carpet). Front and two rear porches, bottom level offers plenty of space to enjoy entertaining, fishing, boating, the morning and evening breeze & beautiful sunsets & sunrises. Just a short boat ride and you reach Lake Pontchartrain. Two large sheds / storage spaces. Metal roof, cargo lift, boat house and lift. List of all updates and extras can be found in the attachments. Flood policy is assumable. Schedule your private showing today!!
- Type:
- Single Family-Detached
- Sq.Ft.:
- 1,725
- Status:
- Active
- Beds:
- 3
- Year built:
- 1970
- Baths:
- 2.00
- MLS#:
- 2460423
- Subdivision:
- Windsor
ADDITIONAL INFORMATION
This charming three-bedroom, two-bath home, located in Windsor Place subdivision, features a thoughtfully designed open floorplan, seamlessly blending living spaces to create an inviting and airy atmosphere. As you step inside, you're greeted by abundant natural light pouring through large windows, illuminating every corner of the home. The heart of this residence is its expansive kitchen, which flows effortlessly into the dining room and living room. The kitchen is a chef's dream, boasting ample cabinet space and sleek stainless steel appliances. This layout is perfect for both everyday living and entertaining, allowing you to engage with guests while preparing meals. Each of the three bedrooms is generously sized, providing a comfortable and private retreat for everyone in the household. The master suite features an ensuite bathroom, adding a touch of luxury and convenience. The large, over-sized living/den area opens to the dining area, creating a versatile space that can accommodate various activities and gatherings. Whether you're hosting a dinner party or enjoying a quiet evening at home, this open and flexible layout adapts to your needs. Step outside to find a large covered back patio, perfect for outdoor entertaining and relaxation, regardless of the weather. The over-sized yard offers plenty of space for gardening, play, or simply unwinding in the fresh air. For added peace of mind, the home comes with a brand new Certified Fortified Roof, and is equipped with a whole-house generator, ensuring continuous power during any outages. This residence combines style, functionality, and comfort, making it an ideal place to call home. *Inside renovations completed in 2008; patio renovation completed in 2022. Fortified Roof with warranty - roof less than 6 months old.
- Type:
- Single Family-Detached
- Sq.Ft.:
- 2,099
- Status:
- Active
- Beds:
- 3
- Lot size:
- 0.2 Acres
- Year built:
- 2005
- Baths:
- 3.00
- MLS#:
- 2457750
- Subdivision:
- Oak Harbor Grand Champions
ADDITIONAL INFORMATION
Absolutely Stunning, Two-Story 3 Bed, 3 Bath furnished home for sale located in Oak Harbor Grand Champions Subdivision. This stunning residence offers elegance, comfort, and golf course living. With a grand entrance, high ceilings, and abundant natural light, the interior boasts timeless beauty. The gourmet kitchen features refrigerator included, and custom cabinets. Living room w/ large screen TV above fireplace. 1st Floor Primary bedroom w/ en-suite including separate soaking tub from shower. The backyard features a covered patio, golf course views, and gas hookup for grill. Two Car garage for additional parking. Call us today for more details.
- Type:
- Single Family-Detached
- Sq.Ft.:
- 3,111
- Status:
- Active
- Beds:
- 3
- Lot size:
- 0.37 Acres
- Year built:
- 2003
- Baths:
- 3.00
- MLS#:
- 2460391
- Subdivision:
- Not a Subdivision
ADDITIONAL INFORMATION
Large 2 story home features three bedrooms, each with large walk-in closets, 2.5 bathrooms. The primary bedroom is located downstairs with 2 closets. The primary bathroom has a large tub in it with a separate shower. Large family room, Separate room downstairs for an office. Extra room upstairs could be a playroom. 2 sheds.
- Type:
- Single Family-Detached
- Sq.Ft.:
- 1,350
- Status:
- Active
- Beds:
- 4
- Year built:
- 1975
- Baths:
- 2.00
- MLS#:
- 2456598
- Subdivision:
- Salmen Addition
ADDITIONAL INFORMATION
Welcome to your new charming brick home with a spacious open, split floor plan for entertaining. Enjoy the elegant quarts countertops in the kitchen and the large backyard great for outdoor activities. The 28x16 detached garage offers endless possibilities, whether it be for parking or as a workshop. Conveniently located to grocery stores, restaurants, and the quaint Old Town, this property offers the perfect blend of comfort and convenience.
$549,900
253 CARR Drive Slidell, LA 70458
- Type:
- Single Family-Detached
- Sq.Ft.:
- 2,475
- Status:
- Active
- Beds:
- 4
- Year built:
- 2006
- Baths:
- 3.00
- MLS#:
- 2459976
- Subdivision:
- North Shore Beach
ADDITIONAL INFORMATION
TRULY SPORTSMAN'S PARADISE FOUND IN THIS RAISED HOME WITH DEEDED WATERWAYS ON BOTH SIDES OF CARR DRIVE; TOTALLY UPDATED & READY TO FISH; DYNAMIC VIEWS FROM FRONT & REAR; OPEN KITCHEN WITH MARBLE COUNTERTOPS & GRANITE BACKSPLASH, CHARCOAL & WHITE DESIGNER CABINETS WITH BREAKFAST BAR & EAT-IN KITCHEN; DEN WITH VAULTED CEILING, 2 CEILING FANS, WALL OF WINDOWS, BUILT-INS, AND CORNER GAS FIREPLACE; LARGE 16'X14' PRIMARY BEDROOM DOWN & PRIMARY BATH WITH MARBLE COUNTERTOP & ELEVATED BOWLS, MAKEUP COUNTER, LARGE WALK-IN CLOSET, CUSTOM CERAMIC SHOWER & SEPARATE TUB WITH SHOWER; 2 OTHER BEDROOMS & BATHROOM ON MAIN LEVEL; 1 COULD BE OFFICE WITH BUILT-IN DESK; UPSTAIRS GUEST SUITE WITH DEN/GAMEROOM, BEDROOM, BATHROOM & STORAGE GALORE; WOOD LAMINATE THRUOUT; FRONT PORCH & REAR 32'X33' WOOD DECK; 1,750SF DOWNSTAIRS UNDER BEAM FOR SEAFOOD BOILS & GATHERING PLUS 40'X9' STORAGE ROOM; 12'X30' BOATHOUSE & LIFT; NEWER VINYL BULKHEAD; FENCED REAR YARD; 22KW GENERAC GENERATOR; LEGACY ALUMINUM CARGO LIFT; MINTUES TO PREMIER FISHING
- Type:
- Condo
- Sq.Ft.:
- 1,307
- Status:
- Active
- Beds:
- 2
- Year built:
- 2000
- Baths:
- 2.00
- MLS#:
- NAB24003544
ADDITIONAL INFORMATION
Two Bed, Two Bath Condo in the Mansions at Spartan Trace. Gated complex with an inground swimming pool and gym. NEW HVAC recently installed! this is a downstairs unit with a single garage attached. Nice open floor plan with the living area that opens to the kitchen and dining areas! Spacious bedrooms with walk-in closets! minutes from Slidell's shopping and restaurants.
- Type:
- Condo
- Sq.Ft.:
- 1,307
- Status:
- Active
- Beds:
- 2
- Lot size:
- 0.01 Acres
- Year built:
- 2000
- Baths:
- 2.00
- MLS#:
- 2453766
- Subdivision:
- Spartan Trace
ADDITIONAL INFORMATION
Two Bed, Two Bath Condo in the Mansions at Spartan Trace. Gated complex with an inground swimming pool and gym. HVAC recently installed! This is a downstairs unit with a single garage attached. Nice open floor plan with the living area that opens to the kitchen and dining areas! Spacious bedrooms with walk-in closets! Minutes from Slidell's shopping and restaurants.
- Type:
- Single Family-Detached
- Sq.Ft.:
- 2,035
- Status:
- Active
- Beds:
- 4
- Lot size:
- 0.19 Acres
- Year built:
- 1979
- Baths:
- 2.00
- MLS#:
- 2459402
- Subdivision:
- Tanglewood
ADDITIONAL INFORMATION
NEW FORTIFIED ROOF INSTALLED 12/19/24! Seller to offer Buyer $1,500 towards Buyers closing costs! This Home is waiting for you! Nestled on a spacious corner lot, this 4-bedroom, 2 Bath house boasts elegant flooring throughout—no carpet! Step into an open and inviting floor plan, perfect for both entertaining and everyday living. The modern kitchen features granite countertops and ample counter space, flowing seamlessly into the bright dining and living areas. Relax in the serene primary suite with a luxurious ensuite bathroom. Three additional well-appointed bedrooms provide plenty of space for family or guests. Plus Office/5th Bedroom and Bonus Living Room/Playroom. Enjoy outdoor living on the expansive covered patio, ideal for al fresco dining and lounging. The landscaped yard offers privacy and room to play, garden, or simply unwind. Additional gated slab parking with RV Outlet that can be used for boat or other toys. FLOOD ZONE X!!! Great Schools!! This exceptional home combines comfort, style, and convenience, making it the perfect place to create lasting memories. Don't miss the opportunity to make this house your home!
$499,000
1410 10TH Street Slidell, LA 70458
- Type:
- Single Family-Detached
- Sq.Ft.:
- 3,785
- Status:
- Active
- Beds:
- 4
- Year built:
- 1960
- Baths:
- 3.00
- MLS#:
- 2459209
- Subdivision:
- Brugier
ADDITIONAL INFORMATION
Mid Century Modern 4 bedroom/ 3 bath with space galore. Well maintained home in historic Brugier. Conveniently located in the heart of Slidell. Walking distance to parades, Old Town festivals and Heritage Park. Plenty of room for RV/boat parking. This beautiful home has screened and covered porches, oversized lot, incredible closet space, two living and dining areas, spacious bedrooms and much more. This house is great for entertaining. Floor to ceiling windows offer incredible natural light. New roof in 2023. Appraisal June 2024.
- Type:
- Single Family-Detached
- Sq.Ft.:
- 2,353
- Status:
- Active
- Beds:
- 4
- Year built:
- 1923
- Baths:
- 2.00
- MLS#:
- 2458762
- Subdivision:
- Brugier
ADDITIONAL INFORMATION
OWNER FINANCING AVAIABLE. Beautiful 1923 Historic Anglo-American Architecture Property in the Heart of Slidell. Zoned A-4 Transitional, easily make this your Home or Business! Located on 3 Lots in this Booming Area of Slidell. Near Fremaux Shopping Center, Olde Towne, and the Interstate. Fully Renovated 2023-2024 to Preserve its Historic Elegance. Plenty of Space and Rooms that offer Natural Lighting. Historic Etched Walls in two Front Rooms. Large sunroom in Rear of Property with 3 Walls of Rollout Windows. Detached garage and covered walkway to house. This Home has so much Character. New Roof and HVAC Systems installed in 2023! Act now to choose the color of your wood flooring. Owner/Agent
- Type:
- Single Family-Detached
- Sq.Ft.:
- 3,098
- Status:
- Active
- Beds:
- 4
- Lot size:
- 0.4 Acres
- Year built:
- 2002
- Baths:
- 3.00
- MLS#:
- 2457464
- Subdivision:
- Oak Harbor Masters Point
ADDITIONAL INFORMATION
Nestled in a private gated community, this exquisite custom-built home is a treat. Step inside; soaring ceilings, a gas fireplace, and stunning Brazilian cherry hardwood flooring throughout the living areas greet you. The heart of the home is a chef's kitchen, with a large center island, abundant cabinet and countertop space, and a convenient pass-through to the living room. Adjacent, you'll find a spacious breakfast area and formal dining room that is great for casual meals and elegant entertaining. The primary suite is a true retreat, featuring an oversized bedroom with a cozy gas fireplace and elegant tray ceilings. The adjoining lavish bathroom is a spa-like oasis with dual vanities, a freestanding shower, and a large jetted bathtub. A generously sized closet provides ample storage for even the most extensive wardrobe. This meticulously maintained home offers four large bedrooms and three full bathrooms, providing comfortable accommodations for family and guests alike. The thoughtfully designed floor plan creates an ideal environment for everyday living and hosting gatherings. The backyard oasis boasts a "walk-in" gunite pool, a tanning ledge, and a heated spa for year-round relaxation. The fully fenced, oversized lot showcases lush tropical landscaping and overlooks the well-manicured golf course and tee box, offering serene water views of the pond. Practical features haven't been overlooked, with an expanded circular driveway providing ample parking for residents and visitors. A newer hand-nailed roof ensures peace of mind for years to come. This extraordinary property presents a rare opportunity to own a custom-built home that combines luxurious features, stunning views, and a prime location in a sought-after gated community. Don't miss your chance to make this remarkable house your home.
$195,000
4 FORESTWOOD Court Slidell, LA 70458
- Type:
- Single Family-Detached
- Sq.Ft.:
- 1,459
- Status:
- Active
- Beds:
- 3
- Lot size:
- 0.26 Acres
- Year built:
- 1965
- Baths:
- 2.00
- MLS#:
- 2457951
- Subdivision:
- Yesteroaks
ADDITIONAL INFORMATION
Discover the perfect blend of comfort and style at 4 Forestwood Ct, a well maintained 3-bedroom, 2-bathroom home situated in a cul-de-sac. This home features a fresh coat of paint and boasts a carpet-free interior, ensuring a clean and modern living space. The updated kitchen is a chef's delight, offering a fresh and functional space for meal preparation. Enjoy the large sunroom at the rear of the house, providing a bright and airy space for relaxation or entertaining. This move-in-ready home is a must-see.
$165,000
350 MALLARD Drive Slidell, LA 70458
- Type:
- Single Family-Detached
- Sq.Ft.:
- 1,000
- Status:
- Active
- Beds:
- 3
- Year built:
- 1973
- Baths:
- 2.00
- MLS#:
- 2456495
- Subdivision:
- Audubon
ADDITIONAL INFORMATION
"SOLID BRICK BEAUTY" Located in the center of town, Bonne Ecole school district & EZ commute. Move in ready!!! Lush landscaping offers tons of curb appeal. Pretty floors though out...no carpet. Step saver kitchen has new range with hands free on/off hood & newer cabinets. Huge privacy fenced backyard with outside storage building & rear yard access. Plus...308 sqft unfinished back room for added square footage. 2021 - NEW ROOF. Some double insulated windows. NO FLOOD INSURANCE NEEDED.
$237,000
2127 MIDDLE Drive Slidell, LA 70458
- Type:
- Single Family-Detached
- Sq.Ft.:
- 1,766
- Status:
- Active
- Beds:
- 3
- Year built:
- 1966
- Baths:
- 2.00
- MLS#:
- 2457454
- Subdivision:
- Park Place
ADDITIONAL INFORMATION
Potential Short Sale!!! Charming Ranch Style Home on the Northshore in Slidell home offers comfort and character. With three bedrooms and two baths, spanning 1,766 square feet of living space, this residence underwent an elevation of 9 feet in 2013, ensuring peace of mind and flood resilience in post-Katrina times. Upon entering, you are greeted by the warmth of wood floors, complemented by ceramic countertops and ceiling fans throughout. The mud room just off the inviting front porch provides a convenient transition space, great for storing outdoor gear or shoes. Note: Mudroom is included in living square footage. The elevated foundation creates a versatile under-home area, great for outdoor entertaining and barbeques, with ample room for parking. An exterior elevator enhances accessibility, facilitating easy loading and unloading. Start your day with a warm cup of coffee on the expansive front porch, basking in the tranquil surroundings of this uniquely elevated home. With assumable flood insurance, this property promises both practicality and charm in a desirable Northshore location.
$390,000
85 WYNDHAM Court Slidell, LA 70458
- Type:
- Single Family-Detached
- Sq.Ft.:
- 4,167
- Status:
- Active
- Beds:
- 6
- Year built:
- 1976
- Baths:
- 4.00
- MLS#:
- 2456337
- Subdivision:
- Country Club
ADDITIONAL INFORMATION
*** KING SIZE COMFORT can be found in this well maintained home on cul-de-sac lot in Slidell. This expansive property, boasting a generous 4,167 sq ft of living space, features 6 large bedrooms and 3 well-appointed bathrooms. Great for those looking for space to grow, this house offers comfort and style in abundance. *** Step inside to discover a warm den adorned with a solid brick fireplace, setting the perfect scene for relaxing evenings. The kitchen has wood cabinets and an oversized breakfast area, providing ample space for meal prep and family gatherings. Each room, including a huge game room exhibits meticulous craftsmanship with wainscoting and solid wood interior doors enhancing the charm. *** The primary bedroom is a true retreat, spacious enough to serve as your private haven. The laundry room comes fully equipped with a washer, dryer, laundry tub, and plenty of cabinetry, making chores a breeze. *** Outdoors, enjoy the shaded yard and covered patio—a serene spot for your morning coffee or weekend BBQs. The lot size is impressive, delivering a sense of privacy and plenty of room for outdoor activities. The home’s location offers easy access to local amenities and a short commute to various city spots. *** Added benefits include a new roof, installed just 2 years ago, french drainage system, and a side-load garage that provides plenty of parking. This solid brick home isn’t just a place to live—it’s a place to thrive. Your Slidell sanctuary awaits!
$375,000
242 NICKLAUS Drive Slidell, LA 70458
- Type:
- Single Family-Detached
- Sq.Ft.:
- 2,344
- Status:
- Active
- Beds:
- 3
- Year built:
- 2010
- Baths:
- 3.00
- MLS#:
- 2456108
- Subdivision:
- Oak Harbor Grand Champions
ADDITIONAL INFORMATION
Step into luxury living with this stunning French style home boasting 3 bedrooms, 2.5 baths, and a spacious office area. The open design family room and dining area are adorned with cherry hardwood floors, cherry cabinets, granite countertops, and stainless steel appliances for any chef. The elegant columns and detailed molding throughout display sophistication, while the wrought iron fence and views of the pond create a serene ambiance. Located in a gated subdivision with a golf course, clubhouse, and marina, this home offers convenience and elegance. The 2 car garage has built-in cabinets. Don't miss out, schedule your showing today!
- Type:
- Single Family
- Sq.Ft.:
- 1,573
- Status:
- Active
- Beds:
- 2
- Year built:
- 2006
- Baths:
- 2.00
- MLS#:
- 2457143
- Subdivision:
- Not a Subdivision
ADDITIONAL INFORMATION
ENJOY THE NORTHSHORE LIFESTYLE ON THE WATER. LOW MAINTENANCE IMMACULANTE TOWNHOUSE SITUATED IN A GATED COMMUNITY. SPORTSMAN PARADISE WITH DIRECT ACCESS TO YOUR VERY OWN BOATHOUSE WITH BOAT HOIST. CATCH CRABS OFF YOUR DOCK OR TAKE A 30 MINUTE BOATRIDE TO LAKE PONTCHARTRAIN TO CATCH YOUR DAILY CATCH. APPRECIATE DOCKING AT ONE OF THE LOCAL RESTAURANTS. DOCK HAS A CEMENT BULKHEAD. ENJOY YOUR MORNING COFFEE ON THE ENCLOSED PATIO. SCHEDULE YOUR PRIVATE SHOWING TODAY.
- Type:
- Single Family-Detached
- Sq.Ft.:
- 2,797
- Status:
- Active
- Beds:
- 5
- Lot size:
- 0.28 Acres
- Year built:
- 2007
- Baths:
- 3.00
- MLS#:
- 2456897
- Subdivision:
- Oak Harbor Cypress Lakes
ADDITIONAL INFORMATION
CYPRESS LAKES OF OAK HARBOR. GATED COMMUNITY. EXQUISITE & CHARMING FRENCH COUNTRY CUSTOM BUILT HOME. High ceilings and crown molding through out. Beautifully landscaped. Tile and wood floors, upstairs bonus room has carpet. Lots of natural light from the abundance of windows. Many upgrades. Living room has wood floors, custom built in entertainment center & a wall of windows over looking the patio. Formal dining room off of foyer has cornice wall designs, wood floors and a chandelier. Custom gourmet kitchen has almond color wood cabinets, granite counters, high end stainless steel appliances, 5 burner gas stove island, double oven and a corner window above sink looking into the back yard. Breakfast area is surrounded by windows overlooking the park like rear yard. Large Primary suite & bath is in rear of house. Home has 5 bedrooms (1 is an upstairs bonus room), 3 full baths. Double car garage with storage area. New AC units x 2 in 2022, windows 2024, all appliances replaced in 2021. Laundry room has a washer & dryer included and room for an extra fridge or freezer. Natural gas. Tri split floor plan for privacy. Definite must see to catch all the extras and added features. First house on left after entering gates. Flood insurance is $903/ year. Hurry to schedule your private tour of this gorgeous home.
- Type:
- Condo
- Sq.Ft.:
- 998
- Status:
- Active
- Beds:
- 2
- Year built:
- 1998
- Baths:
- 2.00
- MLS#:
- 2457001
- Subdivision:
- Eden Isles
ADDITIONAL INFORMATION
Waterfront living in beautiful Eden Isles! This gorgeous, renovated 2 bed, 2 bath second floor condo is ready for a new owner! Enjoy beautiful sunsets on the balcony overlooking the Harbor and the lake. Gorgeous new floors, granite counters, stainless appliances, open floorplan, beaming with natural light! Easy access to Lake Pontchartrain, less than 30 minutes to New Orleans, and easy ride to the Gulf Coast. 5 units in the complex, covered parking with designated parking spot. Roof approx 3 years old, water heater-2022! Make this your waterfront paradise!
- Type:
- Condo
- Sq.Ft.:
- 998
- Status:
- Active
- Beds:
- 2
- Year built:
- 1998
- Baths:
- 2.00
- MLS#:
- NAB24003978
ADDITIONAL INFORMATION
Waterfront living in beautiful Eden Isles! This gorgeous, renovated 2 bed, 2 bath second floor condo is ready for a new owner! Enjoy beautiful sunsets on the balcony overlooking the Harbor and the lake. Gorgeous new floors, granite counters, stainless appliances, open floorplan, beaming with natural light! Easy access to Lake Pontchartrain, less than 30 minutes to New Orleans, and easy ride to the Gulf Coast. 5 units in the complex, covered parking with designated parking spot. Roof approx 3 years old, water heater-2022! Make this your waterfront paradise!
- Type:
- Single Family-Detached
- Sq.Ft.:
- 2,400
- Status:
- Active
- Beds:
- 4
- Year built:
- 2005
- Baths:
- 3.00
- MLS#:
- 2456706
- Subdivision:
- Clipper Estates
ADDITIONAL INFORMATION
Welcome to this stunning 4-bedroom, 3-bathroom waterfront home. Walk through the lush tropical landscape to the elegant 8’ arched wooden doors. Inside, you’ll find an open floor plan with a gourmet kitchen featuring a granite island with a breakfast bar, stainless steel appliances, and ample cabinetry. Enjoy breathtaking waterfront views from the spacious living area and the covered patio for entertaining indoors or out. The main suite boasts double vanities, walk-in closets, and serene waterway views. An upstairs bedroom suite offers a full bath, sofa area, and an unforgettable view. This home also includes a two-car garage, a fenced-in yard, and two central AC systems for ultimate comfort. Newly added dock boosts recreational opportunities! Schedule your appointment today to experience this captivating home!
- Type:
- Single Family-Detached
- Sq.Ft.:
- 1,565
- Status:
- Active
- Beds:
- 3
- Lot size:
- 0.22 Acres
- Year built:
- 1992
- Baths:
- 2.00
- MLS#:
- 2456124
- Subdivision:
- Brookwood
ADDITIONAL INFORMATION
This 3-bedroom, 2-bathroom home with an in-ground pool is a fantastic opportunity for those looking to add their personal touch. Nestled in a desirable neighborhood, this property offers great potential with some TLC. With spacious bedrooms, a large living area and a backyard for entertaining, this home has endless potential.
$485,900
22 INLET COVE Loop Slidell, LA 70458
- Type:
- Single Family-Detached
- Sq.Ft.:
- 2,251
- Status:
- Active
- Beds:
- 3
- Lot size:
- 0.33 Acres
- Year built:
- 1994
- Baths:
- 2.00
- MLS#:
- 2456038
- Subdivision:
- Oak Harbor Inlets
ADDITIONAL INFORMATION
A stunning example of stylish and graceful living! Situated in the Oak Harbor Inlet, this pristine waterfront property offers the perfect blend of elegance and functionality. The home features wide plank floors and a grand 20-foot ceiling in the den, complemented by a wall of windows that seamlessly merge the indoor and outdoor spaces. The expansive windows not only flood the interior with natural light but also provide breathtaking views of the water, enhancing the serene and tranquil atmosphere. The kitchen is a dream come true for anyone who loves to cook and entertain boasting a hi-top breakfast bar with slab granite counters and a rustic backsplash. The professional stainless appliances, included a 5-burner gas stove, cater to all your culinary needs, while the two sinks, drop pendant lighting, and walk-in pantry add to functionality and charm. The sunny breakfast nook overlooks the water, providing a picturesque setting for your morning coffee or casual meals. Additionally, the separate formal dining room, adorned with a contemporary chandelier and double doors, offers versatility, easily transforming into an office or playroom as needed. The XL owner's suite is true retreat, featuring a frameless glass rain shower and a corner set soaker tub with a custom tile surround, great for unwinding after a long day. Beyond the luxurious interiors, this property boasts endless extras that make it an entertainer's paradise. The covered rocking chair front porch and enormous back deck offer ample outdoor living space, while the boat dock and hydraulic lift cater to boating enthusiasts. The garage and professional landscaping complete the package, ensuring that every aspect of the home is as functional as it is beautiful. Living at 22 Inlet Cove Loop means enjoying the ultimate lake life, where every day feels like a vacation.
- Type:
- Single Family-Detached
- Sq.Ft.:
- 2,999
- Status:
- Active
- Beds:
- 3
- Lot size:
- 0.47 Acres
- Year built:
- 2003
- Baths:
- 5.00
- MLS#:
- 2455746
- Subdivision:
- Clipper Estates
ADDITIONAL INFORMATION
Owner financing available, approximately 20% down, 5.5% interest. Incredible home located in the gated, waterfront community of Clipper Estates near a cul-de-sac. This home is across the Grand Lagoon canal from The Pointe Marina. It’s just a few minutes to Lake Pontchartrain by boat. The fenced back yard features a boat lift and a dock, an in-ground pool and hot tub, a built-in barbeque grill, and a 35' x 12' covered patio with ceiling fans and a built-in fireplace. The second covered patio is 23' x 20' and 12' high. There is a detached, two story, garage in-law apartment with its own kitchen / living room area and bathroom. The second floor of the apartment could be used as a bedroom. The main kitchen is a showstopper with a large 6 burner stainless steel stove with double ovens. There's an additional oven and a microwave built into the beautiful brick accent wall, making this a baker’s paradise. The kitchen also features beautiful custom cabinets, a large pantry, granite counters tops and a 9' x 3.5' island. Recessed, LED lighting throughout. The formal dining room is off the kitchen at the front of the home. There is a laundry chute in the laundry room. The kitchen is open to the living room which has 2 fireplaces (one gas), a wet bar and beautiful wood laminate flooring. The windows across the back of the living room and kitchen offer a gorgeous waterfront view. The downstairs bedroom has a full bath and a walk-in closet. Upstairs, between the bedrooms, there is a 15'x 6' open area which could be used as an office, art studio or a gym. The primary bedroom is huge. It boasts beautiful wood laminate flooring, step-up ceiling, 2 closets and an ensuite bath with a double vanity and a separate shower. The bonus 18' x 15.5' Periwinkle room is accessed by a separate stairway and could be used as another bedroom, gym or game room. The Oak Harbor Golf Club is nearby. Stunning sunrises and sunsets. Close to I-10 and the Twin Span bridge. https://my.matterport.com/show/?m=F9ericR3woA&brand=0&mls=1&

Information contained on this site is believed to be reliable; yet, users of this web site are responsible for checking the accuracy, completeness, currency, or suitability of all information. Neither the New Orleans Metropolitan Association of REALTORS®, Inc. nor the Gulf South Real Estate Information Network, Inc. makes any representation, guarantees, or warranties as to the accuracy, completeness, currency, or suitability of the information provided. They specifically disclaim any and all liability for all claims or damages that may result from providing information to be used on the web site, or the information which it contains, including any web sites maintained by third parties, which may be linked to this web site. The information being provided is for the consumer’s personal, non-commercial use, and may not be used for any purpose other than to identify prospective properties which consumers may be interested in purchasing. The user of this site is granted permission to copy a reasonable and limited number of copies to be used in satisfying the purposes identified in the preceding sentence. By using this site, you signify your agreement with and acceptance of these terms and conditions. If you do not accept this policy, you may not use this site in any way. Your continued use of this site, and/or its affiliates’ sites, following the posting of changes to these terms will mean you accept those changes, regardless of whether you are provided with additional notice of such changes. Copyright 2025 New Orleans Metropolitan Association of REALTORS®, Inc. All rights reserved. The sharing of MLS database, or any portion thereof, with any unauthorized third party is strictly prohibited.

This information comes from the Southwest Louisiana Association of REALTORS. This IDX information is provided exclusively for consumers’ personal, non-commercial use, it may not be used for any purpose other than to identify prospective properties consumers may be interested in purchasing, and that data is deemed reliable but is not guaranteed accurate by the MLS. Copyright 2025 Southwest Louisiana Association of REALTORS. All rights reserved.
Slidell Real Estate
The median home value in Slidell, LA is $220,900. This is lower than the county median home value of $273,300. The national median home value is $338,100. The average price of homes sold in Slidell, LA is $220,900. Approximately 63.48% of Slidell homes are owned, compared to 26.55% rented, while 9.97% are vacant. Slidell real estate listings include condos, townhomes, and single family homes for sale. Commercial properties are also available. If you see a property you’re interested in, contact a Slidell real estate agent to arrange a tour today!
Slidell, Louisiana 70458 has a population of 28,537. Slidell 70458 is less family-centric than the surrounding county with 26.75% of the households containing married families with children. The county average for households married with children is 31.4%.
The median household income in Slidell, Louisiana 70458 is $57,920. The median household income for the surrounding county is $70,986 compared to the national median of $69,021. The median age of people living in Slidell 70458 is 38 years.
Slidell Weather
The average high temperature in July is 90.8 degrees, with an average low temperature in January of 40.2 degrees. The average rainfall is approximately 61.7 inches per year, with 0.1 inches of snow per year.
