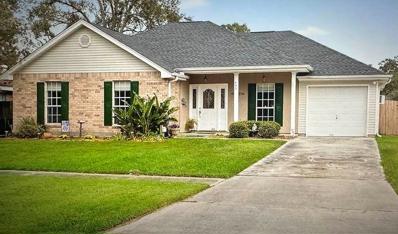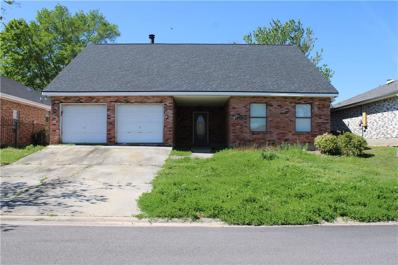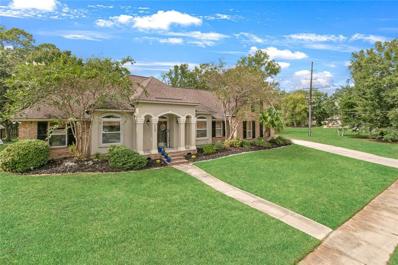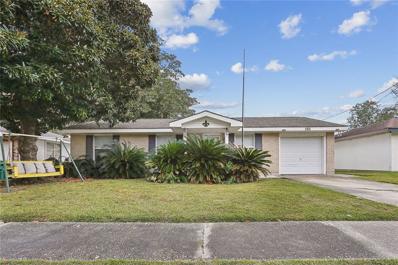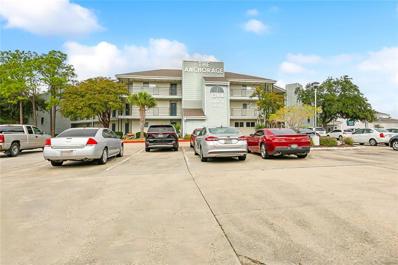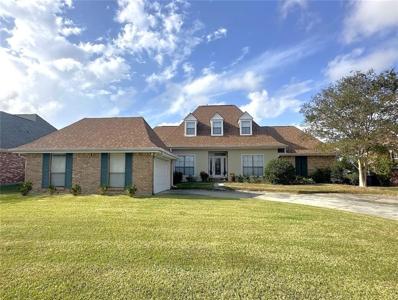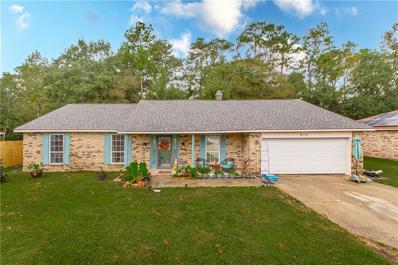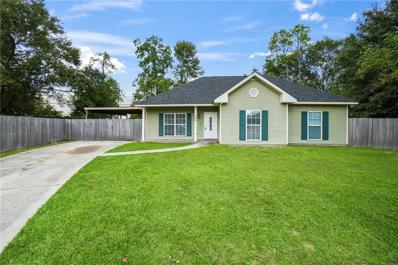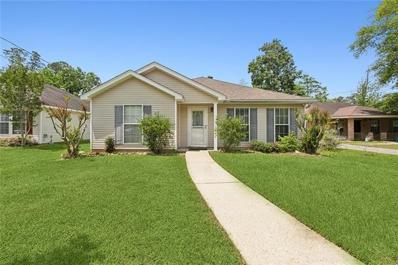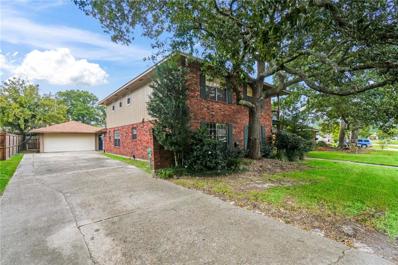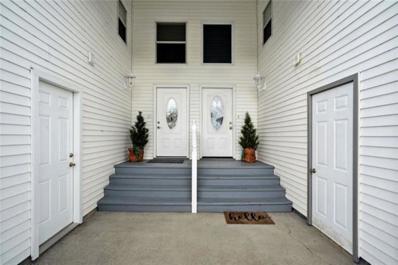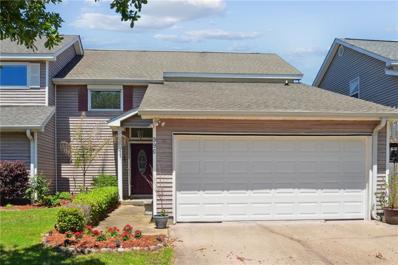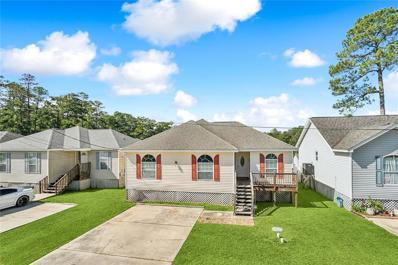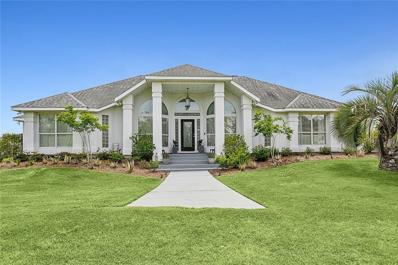Slidell LA Homes for Sale
- Type:
- Single Family-Detached
- Sq.Ft.:
- 1,623
- Status:
- Active
- Beds:
- 3
- Year built:
- 1997
- Baths:
- 2.00
- MLS#:
- 2473851
- Subdivision:
- Westchester
ADDITIONAL INFORMATION
This adorable home sits on a corner lot with an open floor plan and is located in the Westchester Estates Subdivision. This 3-bedroom 2 bath home with the possibility of a 4th bedroom/game room or could be converted back to a garage boasts endless possibilities with no wasted space and comes with custom made closets. This homes roof is only 2 years old, with an a/c that is only 4 years old. You can ENJOY yourself in the above ground pool surrounded by your brand-new wooden privacy fence while enjoying the outdoors. This adorable home also comes prewired for surround sound (living room), outside speakers, and is also prewired for your very own alarm system. You won't want to miss out on this great deal! So, call today for your showing.
$279,000
206 CHUBASCO Lane Slidell, LA 70458
- Type:
- Single Family-Detached
- Sq.Ft.:
- 1,733
- Status:
- Active
- Beds:
- 3
- Year built:
- 1975
- Baths:
- 2.00
- MLS#:
- 2474755
- Subdivision:
- Eden Isles
ADDITIONAL INFORMATION
CALLING ALL INVESTORS!!! 3BR 2BA main house with a 2BR 1BA apartment upstairs with a separate entrance from the garage. All in fair condition and livable but needs renovation/repairs. Improvements include a new roof installed in 2021 and plumbing rerouted/replaced in 2020. Come see this waterfront home and bring it back to its glory days when it was new!!! SOLD IN "AS IS" CONDITION!!!
$340,000
113 KASEY Street Slidell, LA 70458
- Type:
- Single Family-Detached
- Sq.Ft.:
- 2,420
- Status:
- Active
- Beds:
- 4
- Year built:
- 2005
- Baths:
- 2.00
- MLS#:
- 2474701
- Subdivision:
- Eagle Point
ADDITIONAL INFORMATION
Welcome to 113 Kasey Street, a charming French Country cottage nestled on an oversized lot in the highly sought-after Eagle Point neighborhood of Slidell, Louisiana. As you approach the residence, you'll be greeted by the elegance of leaded glass front doors that open into a world of refined interiors. Inside, the 18-foot ceilings adorned with meticulously hand-milled triple-wide crown moldings create an air of sophistication that runs throughout the home. Specialty wainscot wall panels and upgraded lighting fixtures further enhance the overall ambiance. The heart of this home is the inviting den, boasting a wall of windows that bathe the space in natural light, and a corner-set wood burning fireplace with tile facing and a wood mantle, great for cozy gatherings. The gourmet kitchen is a culinary enthusiast's dream, featuring walnut cabinets, exquisite slab granite countertops, a stylish tile backsplash, a convenient hi-top breakfast bar, and a sunny breakfast nook that overlooks the lush lawn and serene backyard. With four spacious bedrooms, including a luxurious master suite, and a generously sized fifth XL loft space, this residence offers flexibility for various lifestyles, whether it's for hobbies, recreation, or a comfortable home office. Additional amenities include a covered patio, a two-car garage, and a double-wide fence gate for backyard recreational vehicle parking. Residents of Eagle Point enjoy easy access to the neighborhood pool, Fritchie Park, the Bark Park, and the serene shores of Lake Pontchartrain, making this property an ideal haven for both relaxation and recreation. Plus, the convenience of being within walking distance to Salmen High School adds to the appeal of this fantastic home. Don't miss the opportunity to make 113 Kasey Street your own and experience the epitome of Southern living in Slidell. Priced below appraised value! SELLER WILL pay $5,000 of Buyer Closing Cost W/full price offer
$179,900
282 BLUEBIRD Drive Slidell, LA 70458
- Type:
- Single Family-Detached
- Sq.Ft.:
- 1,076
- Status:
- Active
- Beds:
- 3
- Lot size:
- 0.18 Acres
- Year built:
- 1974
- Baths:
- 2.00
- MLS#:
- 2474539
- Subdivision:
- Audubon
ADDITIONAL INFORMATION
This Lovely Home is perched on Bluebird Dr. This residence boasts 3 Bedrooms, 2 full Bathrooms with an Attached Garage. The backyard features a Covered PATIO great for entertaining, and a detached SHED/ WORKSHOP measuring approximately 15'11x 11'8. Some other features include: Tile throughout, Fenced in backyard, Updated kitchen and bathrooms, etc. The Washer, Dryer, Refrigerator, & Storm Shutters are also included. Call today to schedule an appointment.
- Type:
- Condo
- Sq.Ft.:
- 1,039
- Status:
- Active
- Beds:
- 2
- Year built:
- 1987
- Baths:
- 2.00
- MLS#:
- 2474413
- Subdivision:
- Eden Isles
ADDITIONAL INFORMATION
Discover your perfect retreat in this beautifully updated 2-bedroom, 2-full-bath condo featuring views of the pool and water from your private balcony. Located on the third floor, you can easily access your unit via the elevator. Recent upgrades include: Freshly painted interior Brand new dishwasher New stackable washer and dryer Modern vinyl flooring throughout (no carpet!) Stylish barn doors added to the laundry room and primary closet This condo comes fully furnished, ensuring a seamless move-in experience. It includes all appliances, cozy beds, TVs, dressers, and a charming fireplace.
$429,900
10 LA QUINTA Drive Slidell, LA 70458
- Type:
- Single Family-Detached
- Sq.Ft.:
- 2,841
- Status:
- Active
- Beds:
- 4
- Lot size:
- 0.76 Acres
- Year built:
- 1989
- Baths:
- 3.00
- MLS#:
- 2474259
- Subdivision:
- Oak Harbor The Fairways
ADDITIONAL INFORMATION
If you are looking for "Lifestyles of the Rich and Famous" then this French Provincial style home located in the gated, waterfront, golf community of The Fairways of Oak Harbor is where you can live out your champagne tastes and caviar dreams. As you enter you will find a formal living room which could be used as an office. The formal dining room opens to the spacious kitchen with a more casual dining space. The primary bedroom suite is located on the main floor and is home to serene waterfront views and to a luxriously large bathroom with corner tub, stand alone shower and double vanities. Upstairs are two bedrooms separated by a jack and jill bath. Early mornings or late afternoons can be enjoyed on your back deck as you sip your favorite beverage or read your favorite back.
- Type:
- Single Family-Detached
- Sq.Ft.:
- 1,894
- Status:
- Active
- Beds:
- 3
- Year built:
- 1979
- Baths:
- 2.00
- MLS#:
- 2474250
- Subdivision:
- Brookwood
ADDITIONAL INFORMATION
A perfect blend of comfort and tranquility, this 3-bedroom, 2-bath home is located in the heart of Slidell in Brookwood Subdivision. Situated on a quiet cul-de-sac corner lot, this home is ideal for anyone looking for a peaceful, family-friendly neighborhood setting. The home’s main attraction is a large, open living room featuring a cozy brick fireplace and vaulted 12-foot ceilings that create a spacious, airy atmosphere. This central space flows seamlessly into the dining room and kitchen, making it great for entertaining or family gatherings. The bedrooms are generously sized, offering a welcoming retreat, and the bonus room adds flexible space perfect for an office, playroom, or even a guest room. Outdoors, you’ll find a fully fenced backyard that backs up to natural surroundings with no backyard neighbors, so privacy and picturesque views are a given. Relax on the front porch, or take advantage of the serene, peaceful vibes in the backyard—a haven for those who enjoy quiet, outdoor spaces. This Brookwood Subdivision gem combines the best of comfortable living, practical layout, and natural beauty, right in the heart of Slidell. Just minutes away from the interstate, restaurants and local schools; and conveniently less than a mile from the Country Club for those who enjoy the use of the pool and golf memberships. This home has a new roof as of October 2024, with a transferable warranty to the new homeowner.
- Type:
- Single Family-Detached
- Sq.Ft.:
- 2,016
- Status:
- Active
- Beds:
- 4
- Lot size:
- 0.22 Acres
- Year built:
- 1985
- Baths:
- 2.00
- MLS#:
- 2473850
- Subdivision:
- Brookwood
ADDITIONAL INFORMATION
Check out this 4 bedroom, 2 bathroom brick home, sitting on a corner lot in Slidell's Brookwood subdivision. This home features an open living room with a wood burning fireplace. Kitchen features granite counters, stainless steel appliances, and a eat in bar and breakfast area. Formal dining is just off kitchen. Large primary downstairs. All new vinyl plank flooring throughout house, with No Carpet! All new light fixtures, fans, gutters, soffit, fascia, and paint inside and out. Fully fenced backyard features a covered patio, pergola and deck, along with a workshop.
$225,000
358 ORIOLE Drive Slidell, LA 70458
- Type:
- Single Family-Detached
- Sq.Ft.:
- 1,490
- Status:
- Active
- Beds:
- 3
- Year built:
- 1996
- Baths:
- 2.00
- MLS#:
- 2474191
- Subdivision:
- Audubon
ADDITIONAL INFORMATION
Welcome to your dream home in the serene Audubon Place! Nestled at the end of a quiet cul-de-sac, this beautifully maintained 3-bedroom, 2-bath home combines modern updates with comfort and convenience. Step inside to find freshly painted interiors, high ceilings, and an inviting open layout that flows effortlessly from room to room. The kitchen features stainless steel appliances and elegant granite countertops—a perfect setup for home chefs and entertainers alike. Outdoors, enjoy a fenced yard that offers both privacy and space for gatherings, pets, or relaxing evenings. The covered carport provides convenient parking, while the dehumidifier keeps the home comfortable year-round. Located in a friendly neighborhood with easy access to local amenities, this charming home is ready to welcome you. Offering a free 1 year home warranty! Don't miss out on the peaceful lifestyle Audubon Place offers—schedule your showing today!
- Type:
- Single Family-Detached
- Sq.Ft.:
- 1,377
- Status:
- Active
- Beds:
- 3
- Lot size:
- 0.21 Acres
- Year built:
- 2004
- Baths:
- 2.00
- MLS#:
- 2474078
- Subdivision:
- Ozone Pines
ADDITIONAL INFORMATION
Welcome Home! Enjoy the spacious open floor plan featuring laminate floors in the living areas and primary bedroom, elegant, new light fixtures, and tiled wet areas. The kitchen boasts new dishwasher and refrigerator and connects to the laundry room. Step outside to a beautifully landscaped large, newly fenced backyard with a covered concrete patio equipped with fans and rolled down shades. Conveniently situated with quick access to the Interstate, shopping and dining. Situated in a sought-after school district and desirable a flood zone. This house includes a new roof, hot water heater, smoke detectors, carpet, and fresh paint throughout.
$1,300,000
469 SAN CRISTOBAL Court Slidell, LA 70458
- Type:
- Single Family-Detached
- Sq.Ft.:
- 4,696
- Status:
- Active
- Beds:
- 6
- Lot size:
- 0.39 Acres
- Year built:
- 2021
- Baths:
- 5.00
- MLS#:
- 2473656
- Subdivision:
- Oak Harbor The Moorings
ADDITIONAL INFORMATION
Magnificent custom-built estate in the gated waterfront community of The Moorings of Oak Harbor. This sprawling cul-de-sac property will take your breath away. Built to maximize the breathtaking views with 6 bedrooms, 5 full bathrooms, built-in pool/hot tub, covered dock, 2-car garage, and breezeway leading to a 3rd garage, perfect for a golf cart. Features vinyl plank flooring, tall ceilings, 2 fireplaces, and open floor plan. Exquisite light fixtures, plantation shutters, custom focal walls & built-ins galore, including workstations. The meticulous attention to detail throughout the property ensure every amenity imaginable is at your fingertips. The dream kitchen features a generous island with seating and entertaining space, quartz countertops, ceiling-height cabinets, & custom walk-in pantry. Includes 6-burner gas range, beautiful backsplash, butler’s pantry with bar sink and ice maker and additional counter and cabinet storage in a thoughtfully designed space. First-floor primary suite is a perfect retreat, with spectacular waterfront views to wake up to. It features luxury bath w/ separate shower, dual vanities, and his/her custom walk-in closet. Downstairs includes second bedroom suite and additional guest bedroom and full bath. Second floor has 3 bedrooms with Jack/Jill full bathroom and large family room/media room with attached full bath. The backyard oasis feels like a vacation every day with comfortable and cozy rear patio with remote-start fireplace, bricked-in outdoor grill, and large patio surrounding the saltwater pool/hot tub. Additional features: custom mudroom, functional laundry room, many architectural details, ample parking, enhanced smart features, media extras inside and outside, and high-tech audio/visual security system. This exceptional location with lake access is conveniently located less than 5 minutes from I-10, allowing you to reach New Orleans or the Gulf Coast in just minutes. Make your appointment to view this pristine home!
- Type:
- Single Family-Detached
- Sq.Ft.:
- 1,857
- Status:
- Active
- Beds:
- 4
- Lot size:
- 0.23 Acres
- Baths:
- 2.00
- MLS#:
- 2473582
- Subdivision:
- Lakewood
ADDITIONAL INFORMATION
Location, Location...This 4-bedroom, 2-bath home in Lakewood Subdivision has a bonus/dining room and an office. Living room with fireplace overlooking large backyard with rear yard access. Conveniently located minutes from schools, hospitals, restaurants, and the interstate for an easy commute to New Orleans or Mississippi Gulf Coast.
$277,500
129 EVEREST Drive Slidell, LA 70458
- Type:
- Single Family-Detached
- Sq.Ft.:
- 2,154
- Status:
- Active
- Beds:
- 4
- Year built:
- 1981
- Baths:
- 2.00
- MLS#:
- 2473842
- Subdivision:
- Country Club
ADDITIONAL INFORMATION
Desirable New Country Club home. This neighborhood is conveniently located to a golf course, club house (membership required), tucked into the turn of I12 and I10 with John Slidell Park entrance a block away for walking trails. Coming soon John Slidell Park will have Pickle Ball courts and skate park. Walmart corner store and Slidell main library a short distance away. So much to offer in this well established neighborhood. This home has a great backyard shaded by a beautiful Magnolia tree. There is an outside room that would be great for an exercise room, home office, man cave or she shed. Lots of possiblities. fireplace is electric
- Type:
- Single Family-Detached
- Sq.Ft.:
- 2,748
- Status:
- Active
- Beds:
- 4
- Lot size:
- 0.27 Acres
- Year built:
- 2005
- Baths:
- 3.00
- MLS#:
- 2473944
- Subdivision:
- Eden Isles
ADDITIONAL INFORMATION
OPPORTUNITY FOR WATERFRONT PROPERTY *OVERSIZE FAMILY ROOM FIREPLACE IN DEN WITH BAR AREA FOR GREAT ENTERTAINING *REAR PATIO IS COVERED AND EXPANDS THE LENGTH OF THE HOUSE FOR OUTDOOR SUMMERS *DOCK WITH BOAT HOUSE NEEDS A LITTLE LOVING TO BRING THIS HOUSE BACK TO LIFE.
- Type:
- Condo
- Sq.Ft.:
- 1,450
- Status:
- Active
- Beds:
- 2
- Year built:
- 1986
- Baths:
- 3.00
- MLS#:
- 2473733
- Subdivision:
- Eden Isles
ADDITIONAL INFORMATION
Recently renovated and welcoming you with open arms! Move right into this well positioned condo in a top school district in St. Tammany. This condo packs a punch with two large primary bedroom suites and two and a half bathrooms. Ample storage throughout the home. A covered carport will protect your vehicle from the elements. This home boasts brand NEW kitchen countertops and some cabinets, NEW carpets in the bedrooms, and complete interior paint job. Seller has even replaced fogged window panes. Sparkling pool managed by the condo association and a 12x20 deeded boat slip. Quick access to Lake Pontchartrain! Welcome to the Salt Life!
- Type:
- Single Family-Detached
- Sq.Ft.:
- 2,600
- Status:
- Active
- Beds:
- 4
- Lot size:
- 0.19 Acres
- Year built:
- 1978
- Baths:
- 3.00
- MLS#:
- 2473646
- Subdivision:
- Heritage Est
ADDITIONAL INFORMATION
Welcome to this newly refreshed home! New paint downstairs, new wet bar, newer tile and LVP floors. Enjoy 2600 SF of living area, 4 bedrooms, 2.5 baths in the heart of Slidell. So much square footage!!! NO HOA! ROOF IS 2 YEARS OLD! FLOOD ZONE X! The large family room is anchored by a beautiful brick fireplace. There is a breakfast area, living and formal dining room downstairs with all bedrooms upstairs. Kitchen has stainless appliances, solid wood cabinets, and a large peninsula counter. The oversized primary suite has a spacious bathroom, double closets and access to a private upstairs balcony with a wooden swing. Enjoy abundant natural light and a spacious living floor plan. The backyard only needs 2 small gates to make this yard fully fenced. There is covered access the detached garage through a lovely breezeway. See features sheet for more!!
- Type:
- Single Family-Detached
- Sq.Ft.:
- 2,229
- Status:
- Active
- Beds:
- 4
- Year built:
- 2022
- Baths:
- 3.00
- MLS#:
- 2473565
- Subdivision:
- Ashton Parc
ADDITIONAL INFORMATION
Must see this like new 2 story home in demand school district and great neighborhood!! Floorplan is great for a family offering the 2nd living area upstairs and 3 large bedrooms. Private owner's suite down w/ deluxe MBA offering separate soaking tub and shower, granite counter tops on double sink and large linen closet. 1/2 bath downstairs for guest. Very open living, breakfast, foyer and kitchen area with all 10' ceilings down and 9' ceilings upstairs! Tall windows give it an open feel. Gas stove, tankless hot water heater and heater. Very well insulated with all LED lightbulbs, digital thermostat and extra insulation in walls and ceiling. Warranties transfer to buyer. All neutral colors w/ granite on all counter tops throughout. 2" faux wood blinds on all windows. Stainless appliances. Covered porch on back, very private. Large pie shaped lot offers extra privacy! FLOOD zone X. No flood insurance needed. Very high neighborhood elevation. Tons of canned lighting. Ceiling fans in all rooms. Wood shelving in all closets, no wire shelving. Large laundry with cabinet and countertop. keyless entry. Gas line for gas dryer. Most of fence is done already, very little remaining to finish. Won't last long. Owner/agent.
- Type:
- Single Family-Detached
- Sq.Ft.:
- 1,959
- Status:
- Active
- Beds:
- 3
- Year built:
- 2003
- Baths:
- 3.00
- MLS#:
- 2473631
- Subdivision:
- Clipper Estates
ADDITIONAL INFORMATION
Gorgeous waterfront Garden home in Clipper Estates with lush landscaping and beautiful palm trees. This home is only minutes to Lake Pontchartrain by boat. Fish right from your dock or take in some of the amazing sunsets. This upscale garden home offers many features including gorgeous thick granite countertops in the kitchen with real wood cabinets and a center island. The kitchen has its own little private bricked patio off of the side of the home, great for grilling and cooking in the kitchen at the same time. The luxury owner's suite sits on the rear of the home has plenty of privacy and a wall of windows covered with vinyl shutters. The master bath has a very deep tub and oversized separate shower, double vanities and large walk-in closet. The soaring 11' ceilings and large windows really make a statement in the living room, dining and kitchen along with the gas fireplace surrounded with a beautiful wood mantle. The 2nd bath has so much personality with its claw foot tub and bold mirror. Stained concrete and wood floors through-out. The entryway will wow you with the giant wood framed window and tall double wood doors. The two-car garage has its own 1/2 bath and is separate but connected by the roof. This is not your ordinary home, it's full of creativity and personality! Covered back porch w/ a deck and scenic walkway to the dock. Come take a look and make it your own. Roof only 5 years old. Metal fencing surrounding property.
$274,900
286 MARINA Drive Slidell, LA 70458
- Type:
- Townhouse
- Sq.Ft.:
- 2,124
- Status:
- Active
- Beds:
- 3
- Year built:
- 1984
- Baths:
- 3.00
- MLS#:
- 2473355
- Subdivision:
- Eden Isles
ADDITIONAL INFORMATION
Come live in Paradise! Gorgeous waterfront views and breathtaking sunsets! Watch the boat traffic and boat parades. Fish off your dock. Spacious, updated townhome with large living room, kitchen with built-ins, dining area, 3 bedroom, 3 full baths, plus a loft used as an office or sitting area. Sunroom off the kitchen is cooled and heated and leads to the rear large upper deck (40x21) with a gazebo (12x12) and covered patio for entertaining. Lower deck is 15x12 and leads to a private dock to park your boat or do a little fishing. Inside laundry room. Garage for parking in front. Rear yard is fenced for privacy. New roof 2024. Freshly painted and well maintained this could be your getaway! Sold as-is w/WOR. No HOA fees. All electric.
$264,900
174 INDIANA Avenue Slidell, LA 70458
- Type:
- Single Family-Detached
- Sq.Ft.:
- 1,322
- Status:
- Active
- Beds:
- 3
- Year built:
- 2024
- Baths:
- 2.00
- MLS#:
- 2468781
- Subdivision:
- Alan Park
ADDITIONAL INFORMATION
Beautiful new construction, open floor plan, complete foam insulation encapulation, instant hot water heater, fiberglass no rot exterior doors and frames, quartz counter tops, single pan sink, gas stove and dryer hook up, city water and sewerage, closed ditch, 4 car off street parking, vinyl windows.
- Type:
- Single Family-Detached
- Sq.Ft.:
- 2,387
- Status:
- Active
- Beds:
- 4
- Year built:
- 1988
- Baths:
- 3.00
- MLS#:
- 2473482
- Subdivision:
- Eden Isles
ADDITIONAL INFORMATION
WELCOME TO YOUR NEW WATERFRONT HOME IN THE EDEN ISLES SUBDIVISION. EXCELLENT LOCATIONON ON A DEEP WATER NAVIGABLE WIDE CANAL JUST MINUTES FROM LAKE PONTCHARTRAIN. CATCH ALL THE BLUE CRABS YOU WANT!! EXCELLENT FISHING FOR REDFISH, SPECKLED TROUT, FLOUNDER, CROAKERS AND SO MUCH MORE. WATCH THE MARDI GRAS AND CHRISTMAS BOAT PARADES FROM YOUR BACK DECK WITH FAMILY AND FRIENDS. THEY'RE THREE LEVELS OF DECKS FOR ENTERTAINING, A COVERED BOAT HOUSE WITH A BOAT LIFT, AND COVERED FISHING DECK, A MAIN DECK AND AN UPPER DECK FOR THOSE AMAZING SUNSETS ON THE WATER. THIS BEAUTIFUL HOME HAS THE KITCHEN, BREAKFAST AREA, LIVING ROOM, PRIMARY BEDROOM AND LAUNDRY ROOM ALL ON THE MAIN LEVEL. THERE IS A WALL OF WINDOWS THAT OVERLOOKS THE WATER AND BACK DECKS. THE SECOND LEVEL HAS THREE NICE SIZE BEDROOMS WITH A FULL BATHROOM. PRIVATE OASIS ON THE FRONT PATIO WITH A BEAUTIFUL BRICK FENCE FOR TOTAL PRIVACY WITH LUSH GARDENS AND A HOT TUB!! 2 CAR GARAGE, WITH AN EXTRA WIDE DRIVEWAY FOR A BOAT OR A SMALL RV. NEW ROOF ON THE HOME AND BOAT HOUSE IN 2023. NEW PRIMARY BATH UPDATE IN 2023. NEW TANKLESS WATER HEATER FOR BATHS IN 2023. KITCHEN UPDATED IN 2023. DECK PROFESSIONALLY CLEANED AND WATERPROOFED IN 2023. ELECTRICAL UPDATES INCLUDING GFI SWITCHES AND A HOME GENERATOR SWITCH ON THE PANEL IN 2023. TRANSFERABLE HOME WARRANTY WITH AMERICAN SHIELD THROUGH MAY, 2025. THIS HOME HAS IT ALL!! LET THIS HOME BE YOUR EVERYDAY PARADISE!!!
$250,000
996 MARINA Drive Slidell, LA 70458
- Type:
- Single Family
- Sq.Ft.:
- 2,208
- Status:
- Active
- Beds:
- 3
- Year built:
- 1998
- Baths:
- 2.00
- MLS#:
- 2473448
- Subdivision:
- Eden Isles
ADDITIONAL INFORMATION
Welcome to your waterfront oasis in the convenient Eden isles neighborhood. This 3-bedroom, 2-bathroom home features a new boathouse as of 2023, a two-car garage plus additional driveway parking, a glass enclosed back porch and covered deck, spacious walk-in closets, a beautiful yard, and an open floorplan. Whether you are boating, fishing, or simply enjoying the the scenic views, you will love living on the water's edge. Don't miss the opportunity for easy living in a fabulous location with easy access to I-10, I-12, nearby shopping centers and restaurants. Embrace the tranquility of waterfront living, where everyday feels like a vacation! Easy to show!
- Type:
- Single Family-Detached
- Sq.Ft.:
- 1,560
- Status:
- Active
- Beds:
- 3
- Year built:
- 1981
- Baths:
- 2.00
- MLS#:
- 2473129
- Subdivision:
- Northwood Village
ADDITIONAL INFORMATION
This is a fantastic opportunity waiting for the right investor or buyer who loves a fun project with a great potential return. With three beds and two full bathrooms, it's perfect for you! The living room and kitchen are exclusive of one another, yet the pass-through bar keeps things just open enough for the party to flow. Out back there's a pool and hot tub that one could repair, or fill in. Double garage for parking, and a gorgeous lot. **Located outside of city limits, so no city property tax has to be paid. Home is being sold 100% as-is. Seller to make no repairs and no concessions will be given for repairs.
- Type:
- Single Family-Detached
- Sq.Ft.:
- 1,385
- Status:
- Active
- Beds:
- 3
- Lot size:
- 0.23 Acres
- Year built:
- 2000
- Baths:
- 2.00
- MLS#:
- 2473432
- Subdivision:
- Lake Gardens
ADDITIONAL INFORMATION
AFFORDABLE HOME IN SLIDELL JUST MINUTES FROM I-10 FOR COMMUTING TO NOLA AND MISSISSIPPI. BEAUTIFUL SUNSET VIEWS OF THE LAKE. GREAT FOR FISHING AND KAYAKING. HOME FEATURES 3 BEDROOMS, 2 BATHS, OPEN FLOOR PLAN, NO CARPET. PRIMARY BATH HAS WALK-IN CLOSET. BACK DECK FOR ENJOYING THE SUNSETS.
- Type:
- Single Family-Detached
- Sq.Ft.:
- 2,407
- Status:
- Active
- Beds:
- 4
- Lot size:
- 0.57 Acres
- Year built:
- 1998
- Baths:
- 3.00
- MLS#:
- 2472693
- Subdivision:
- Bayou Bonfouca
ADDITIONAL INFORMATION
Step into luxury living with this exquisite 4-bedroom, 3-bathroom home boasting an open floor plan and stunning features throughout. Entertain guests in the spacious living room, complete with a cozy fireplace, or indulge your culinary passions in the remodeled kitchen featuring elegant marble countertops, pristine white cabinets, and a charming brick backsplash. Relax in the sunroom with a cup of coffee or unwind after a long day with a glass or wine. Cool off on those hot summer days with a dip in the pool. Enjoy this beautiful home all while enjoying the benefits of solar panels helping to keep your electric bills low. With breathtaking water views almost all around the home from the primary bedroom, living room, kitchen, and dining room, every corner of this home is a masterpiece. Embrace the tranquility of nature with wildlife sightings right in your own backyard while being able to fish in your spare time right from your own backyard. Experience the epitome of luxury living in this captivating haven.

Information contained on this site is believed to be reliable; yet, users of this web site are responsible for checking the accuracy, completeness, currency, or suitability of all information. Neither the New Orleans Metropolitan Association of REALTORS®, Inc. nor the Gulf South Real Estate Information Network, Inc. makes any representation, guarantees, or warranties as to the accuracy, completeness, currency, or suitability of the information provided. They specifically disclaim any and all liability for all claims or damages that may result from providing information to be used on the web site, or the information which it contains, including any web sites maintained by third parties, which may be linked to this web site. The information being provided is for the consumer’s personal, non-commercial use, and may not be used for any purpose other than to identify prospective properties which consumers may be interested in purchasing. The user of this site is granted permission to copy a reasonable and limited number of copies to be used in satisfying the purposes identified in the preceding sentence. By using this site, you signify your agreement with and acceptance of these terms and conditions. If you do not accept this policy, you may not use this site in any way. Your continued use of this site, and/or its affiliates’ sites, following the posting of changes to these terms will mean you accept those changes, regardless of whether you are provided with additional notice of such changes. Copyright 2025 New Orleans Metropolitan Association of REALTORS®, Inc. All rights reserved. The sharing of MLS database, or any portion thereof, with any unauthorized third party is strictly prohibited.
Slidell Real Estate
The median home value in Slidell, LA is $220,900. This is lower than the county median home value of $273,300. The national median home value is $338,100. The average price of homes sold in Slidell, LA is $220,900. Approximately 63.48% of Slidell homes are owned, compared to 26.55% rented, while 9.97% are vacant. Slidell real estate listings include condos, townhomes, and single family homes for sale. Commercial properties are also available. If you see a property you’re interested in, contact a Slidell real estate agent to arrange a tour today!
Slidell, Louisiana 70458 has a population of 28,537. Slidell 70458 is less family-centric than the surrounding county with 26.75% of the households containing married families with children. The county average for households married with children is 31.4%.
The median household income in Slidell, Louisiana 70458 is $57,920. The median household income for the surrounding county is $70,986 compared to the national median of $69,021. The median age of people living in Slidell 70458 is 38 years.
Slidell Weather
The average high temperature in July is 90.8 degrees, with an average low temperature in January of 40.2 degrees. The average rainfall is approximately 61.7 inches per year, with 0.1 inches of snow per year.
