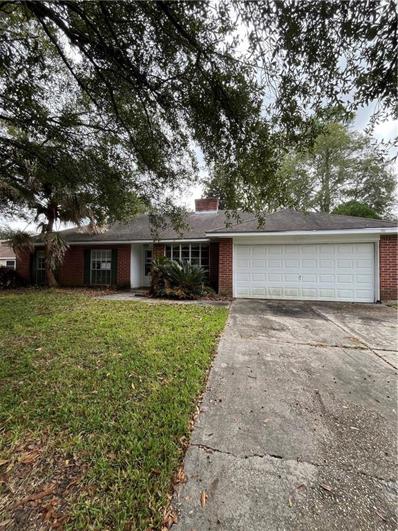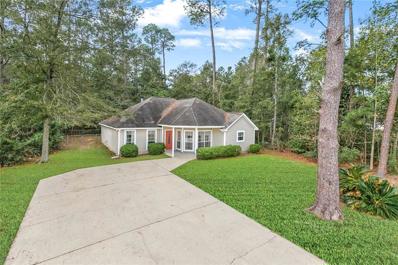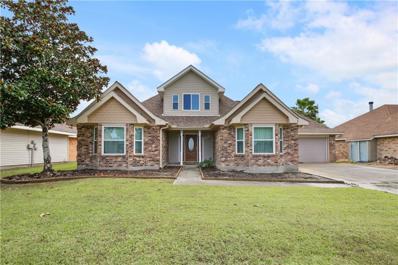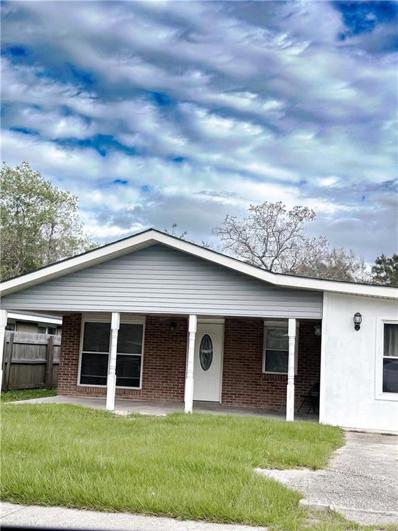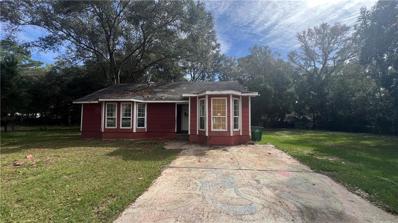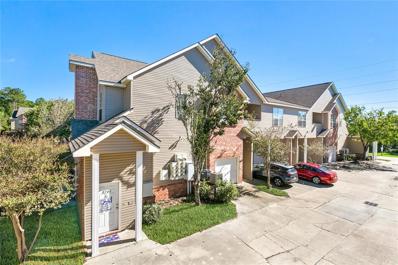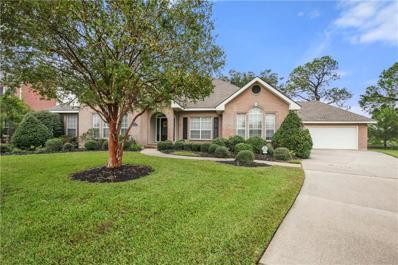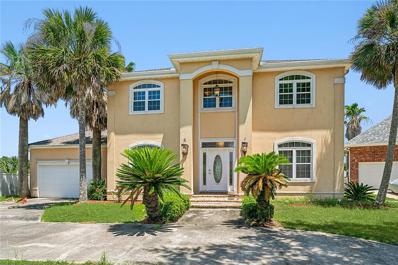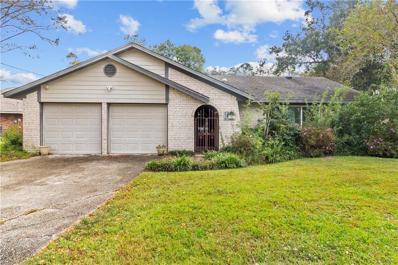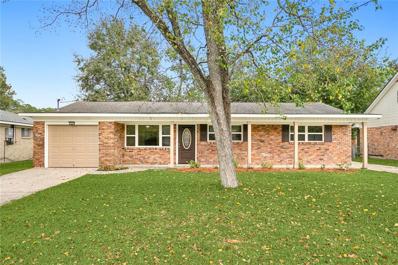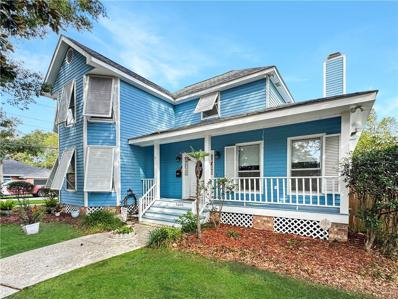Slidell LA Homes for Sale
$205,000
429 HIGHWOOD Drive Slidell, LA 70458
- Type:
- Single Family-Detached
- Sq.Ft.:
- 1,515
- Status:
- Active
- Beds:
- 3
- Lot size:
- 0.19 Acres
- Year built:
- 1980
- Baths:
- 2.00
- MLS#:
- 2476128
- Subdivision:
- Tanglewood
ADDITIONAL INFORMATION
THIS HOME FEATURES 3 BEDROOMS/ 2 BATH *OPEN FLOOR PLAN WITH LARGE DEN AND WOOD BURNING FIREPLACE *REAR YARD HAS LARGE YARD *SHORT COMMUTE TO DOWNTOWN
- Type:
- Single Family-Detached
- Sq.Ft.:
- 1,790
- Status:
- Active
- Beds:
- 3
- Lot size:
- 0.19 Acres
- Year built:
- 2005
- Baths:
- 2.00
- MLS#:
- 2475963
- Subdivision:
- Terrace Park
ADDITIONAL INFORMATION
This beautifully renovated home features new carpet, updated flooring, fresh paint throughout, modern countertops in the kitchen, and newly refreshed bathrooms. It offers three bedrooms and two bathrooms, along with a cozy wood-burning fireplace. The spacious laundry room adds to the convenience. Ideally situated minutes from shopping and the interstate for easy commuting, this property is also within walking distance of SBBA baseball and SYFA football fields, as well as the SYVBA basketball and volleyball gym. Flood Zone C!
- Type:
- Single Family-Detached
- Sq.Ft.:
- 2,050
- Status:
- Active
- Beds:
- 3
- Lot size:
- 0.27 Acres
- Year built:
- 2006
- Baths:
- 2.00
- MLS#:
- 2476855
- Subdivision:
- Moonraker
ADDITIONAL INFORMATION
This waterfront oasis on Moonraker Drive is a true gem, offering stunning lake views and luxurious amenities. The home features a built-in pool and with space for a private fishing dock, great for enjoying peaceful outdoor moments. The large upstairs master suite stands alone on the second floor, offering privacy, a private fireplace, an extra-large bathroom, and breathtaking views of the lake. The living area and downstairs bedroom also provide beautiful views, adding to the home's charm. A covered patio leads to the in-ground pool, creating an ideal space for relaxation and entertaining.
- Type:
- Single Family-Detached
- Sq.Ft.:
- 1,792
- Status:
- Active
- Beds:
- 3
- Lot size:
- 0.19 Acres
- Year built:
- 1979
- Baths:
- 2.00
- MLS#:
- 2476812
- Subdivision:
- Tanglewood
ADDITIONAL INFORMATION
Move-in ready Slidell home with lots of extras! This 3-bedroom brick ranch is the home you've been looking for—space, function, and outdoor living all blend here. There is a 4th room that could easily be another bedroom, office, playroom, or gym. There is no carpet to be found here, either! All tile or new vinyl flooring throughout the house makes cleaning up much easier with kids and pets. The primary suite is spacious and offers a huge bathroom and closet! You will be surprised to see it in person! The kitchen has many great features: a deep open sink, lots of counter space, and lots of cabinet/drawer space, and it's filled with great natural light. The dining space is conveniently attached, too. Head outdoors for all the bonus action - the backyard recreation and workshop space. You'll spend much time under the pergola, which is very shady and relaxed with the surrounding trees. And enjoy the working fountain for even more serenity! It's perfect to sit by the fire in the fall and winter, watch TV, or play with dogs and kids. The shed also has a lot of space and lighting to work, and the extra space on the concrete slab made it easy to work outside of the shed. Lastly, we have a whole garage with bonus storage space as well! This offers so much that you won't want to miss it! Freshly painted, working wood fireplace, and X flood zone with assumable policy. Storage shed/workshop is 16 x 12. The Pergola courtyard is 12 x 11. NEW WATER HEATER!
- Type:
- Single Family-Detached
- Sq.Ft.:
- 1,476
- Status:
- Active
- Beds:
- 3
- Lot size:
- 0.16 Acres
- Year built:
- 1965
- Baths:
- 2.00
- MLS#:
- 2476626
- Subdivision:
- Pinecrest
ADDITIONAL INFORMATION
Create lasting holiday memories in this charming and affordable brick ranch by Old Town Slidell! This home features a sunlit living room,great for entertaining, seamlessly connecting to the kitchen and dining area. With three bedrooms, two beautifully renovated bathrooms, a new roof, modern central air, and low-maintenance ceramic tile, this home is move-in ready. Situated on a spacious lot, it also boasts a covered patio for outdoor enjoyment and a large air-conditioned outdoor shed. Make it your own, with personal touches! Take advantage of delayed mortgage payments until 2025 when you purchase today!
$149,900
3158 FRONT Street Slidell, LA 70458
- Type:
- Single Family-Detached
- Sq.Ft.:
- 1,388
- Status:
- Active
- Beds:
- 4
- Lot size:
- 0.18 Acres
- Year built:
- 1996
- Baths:
- 2.00
- MLS#:
- 2476604
- Subdivision:
- Salmen Addition
ADDITIONAL INFORMATION
This is a bank-owned property. This home sits on a quiet street and offers ceramic tile in the main living areas and laminate flooring in the bedrooms. The fourth bedroom features a large bay window. Please note that the bank will not turn on utilities for inspections and will not pay for the buyer's title policy.
$890,000
345 CARR Drive Slidell, LA 70458
- Type:
- Single Family-Detached
- Sq.Ft.:
- 1,475
- Status:
- Active
- Beds:
- 3
- Lot size:
- 0.7 Acres
- Year built:
- 1990
- Baths:
- 2.00
- MLS#:
- 2476301
- Subdivision:
- North Shore Beach
ADDITIONAL INFORMATION
Nestled on the serene, oak-lined Carr Drive, this one-of-a-kind waterfront property offers an incredible opportunity to own a slice of paradise just a short drive from the city! This property boasts an oversized main lot on Lake Pontchartrain with an additional lot across the street and features a private beach, boat launch, pier, and much more! The house features a spacious, open layout with 10-foot ceilings, custom wood shiplap walls, ample natural light throughout, and breathtaking views of the lake and grounds. The house was raised in 2017 and sits securely on a high concrete slab, supported by concrete and steel pilings. For boating and fishing enthusiasts, the property includes a pier which was partially renovated in 2022 with durable "flow-through grid decking" and stainless steel hardware, ensuring longevity even during storms. A middle platform was also added for convenient watercraft docking. The pier is equipped with fishing lights, a large bottom deck for fishing or lounging, and easy access to the lake for both relaxation and adventure. This is truly a fisherman's paradise, as evidenced by recent catches of redfish and trout right off the pier! The heated in-ground chlorine pool is complete with a sun deck, surrounding drainage, sea wall and hot tub. The pool area also comes with a custom safety fence that is included with the property for added peace of mind. The custom-made fence can be easily put up or stored depending on your needs. The additional land across the street along the bayou provides exceptional amenities for watercraft and outdoor storage. It includes space to store up to 5 vessels, a large enclosed storage area, and a fish cleaning station. There’s also extra parking for cars or trailers, a boat launch for easy access to the lake, and a dock for watercraft or crabbing. Takes approximately less than 10 minutes to access the lake from bayou, and is also easy access to Gulf of Mexico for snapper fishing.
- Type:
- Single Family-Detached
- Sq.Ft.:
- 1,736
- Status:
- Active
- Beds:
- 3
- Year built:
- 1983
- Baths:
- 2.00
- MLS#:
- 2476690
- Subdivision:
- Eden Isles
ADDITIONAL INFORMATION
Bright and airy 3 bedroom, 2 bath home in Eden Isles with ample natural light throughout and gorgeous views of the water. Move right in or come put your personal touch on this lovely floor plan. Fantastic opportunity to be on a deep water canal and a short boat ride away from Lake Pontchartrain. Boat dock, fishing/crabbing dock, and fish cleaning area down by the canal. Large Primary bedroom with a recently updated primary bathroom. Newer carpet in bedrooms. Tile in living/dining areas. This is a succession property and is being sold "As-Is", sellers will make no repairs.
- Type:
- Condo
- Sq.Ft.:
- 851
- Status:
- Active
- Beds:
- 1
- Year built:
- 2002
- Baths:
- 1.00
- MLS#:
- 2475695
- Subdivision:
- Spartan Trace
ADDITIONAL INFORMATION
One bedroom, one bathroom condo located in The Mansions at Spartan Trace. Gated community with a gym and inground pool. Open floor plan with granite countertops in the kitchen, and convenient laundry room attached.
- Type:
- Condo
- Sq.Ft.:
- 906
- Status:
- Active
- Beds:
- 2
- Year built:
- 1986
- Baths:
- 2.00
- MLS#:
- 2476486
- Subdivision:
- Eden Isles
ADDITIONAL INFORMATION
Welcome to your own slice of paradise! If you’re looking for move-in ready or a perfect investment property with great rental income, this condo is a MUST SEE! Come tour this beautiful 2 bedroom/2 bathroom waterfront condo featuring a spacious open floor plan with beautiful laminate wood and ceramic flooring, a large primary bedroom with en suite bathroom, an in-unit laundry room, and a lovely updated kitchen with granite countertops and stainless steel appliances. Sit outside on your private balcony, that will allow you to take in the breathtaking sunsets along with views of the lake and marina. Enjoy nearby dining, easy interstate access and a short commute to New Orleans/Gulf Coast . Complex has 4 nice pools, BBQ pits, a fitness center on site, gated parking, security and elevators. The HOA Fees cover onsite gym, security, exterior maintenance, lawn care, water, trash, and insurance studs out. Condo is currently occupied with a corporate tenant, and is willing to extend the lease with the new owner. Make your appointment TODAY!
$354,000
6 LA QUINTA Drive Slidell, LA 70458
- Type:
- Single Family-Detached
- Sq.Ft.:
- 2,650
- Status:
- Active
- Beds:
- 4
- Year built:
- 1989
- Baths:
- 2.00
- MLS#:
- 2475751
- Subdivision:
- Oak Harbor The Fairways
ADDITIONAL INFORMATION
Nestled in the gated golf course community of "THE FAIRWAYS", this exquisite waterfront home offers a leisurely living experience. Prime location with stunning views of the 6th hole, creating a serene backdrop for daily life. ***ROOF 2 YEARS NEW*** The open floor plan seamlessly blends formal and informal living spaces, adorned with elegant wood flooring throughout. The den is a cozy retreat, complete with a radiant gas fireplace for those cooler evenings. *** At the heart of the home, the kitchen showcases attractive cabinetry, durable hard surface countertops, and a convenient center island. Culinary enthusiasts will appreciate the double oven, microwave hood, and cook top. Adjacent to the kitchen, a spacious breakfast area is crowned by a soaring bead board wood accent ceiling, adding architectural interest and warmth. *** The primary suite is a true sanctuary, offering a sitting area, fireplace, and picturesque water views. The en suite bath features a luxurious garden-style jet tub and separate shower for ultimate relaxation. *** Outdoor living is a pleasure on the expansive rear deck, great for entertaining or simply enjoying the tranquil golf course vistas. This well maintained home represents an exceptional opportunity to embrace a luxurious lifestyle in a coveted gated community. With its blend of elegance, comfort, and prime location, your sure to call this one home!!! New flooring in kitchen & bedrooms.
- Type:
- Single Family-Detached
- Sq.Ft.:
- 2,300
- Status:
- Active
- Beds:
- 4
- Year built:
- 1991
- Baths:
- 2.00
- MLS#:
- 2475782
- Subdivision:
- Eden Isles
ADDITIONAL INFORMATION
Welcome to your dream waterfront home in Eden Isles! This beautifully updated 4-bedroom, 2-bathroom open concept home has everything you need for comfort and style. Step into the spacious kitchen featuring sleek granite countertops and stainless-steel appliances—great for cooking and entertaining. The entire home boasts a carpet-free design, ensuring easy maintenance with a modern touch. Cozy up in the living room by the wood-burning fireplace or enjoy the versatility of the bonus room, which can serve as a second living area, dining room, game room, or a flex space tailored to your needs. The primary suite is a true retreat, offering a large bedroom with a walk-in closet and an en-suite bathroom complete with a luxurious soaking tub and separate stand-up shower. One of the standout features of this property is the sunroom, where you can unwind while taking in peaceful views of the water. For boating enthusiasts, the home comes with a covered boat hoist, making it easy to head out for a quick ride to Lake Pontchartrain. Additional updates include a new roof installed in 2021, providing peace of mind for years to come. Don’t miss the chance to own this unique waterfront gem—a perfect blend of modern upgrades, space, and scenic beauty.
$186,240
214 S QUEENS Drive Slidell, LA 70458
- Type:
- Single Family-Detached
- Sq.Ft.:
- 1,380
- Status:
- Active
- Beds:
- 3
- Lot size:
- 0.16 Acres
- Year built:
- 1977
- Baths:
- 2.00
- MLS#:
- 2476117
- Subdivision:
- North Forest
ADDITIONAL INFORMATION
Conveniently located single story 3 bedroom 2 bath brick home with attached 2 car garage. Excellent schools. A level 2 Electric Vehicle EV charger receptacle can be installed for a fee. Energy Star rated windows and energy efficient LED lighting. Ceramic floors are in all areas except a hallway and bedrooms. Kitchen appliances include refrigerator, smooth top range, dishwasher. Spend hours outside in the shaded backyard or under the oversized covered back patio. Fenced in back yard. Energy-star rated windows installed by Southern Home Improvements. HVAC system was replaced 2015. Roof was replaced 2012. Bond For Deed owner financing option available with minimum of 10% down. Owner agent.
- Type:
- Single Family-Detached
- Sq.Ft.:
- 1,094
- Status:
- Active
- Beds:
- 3
- Year built:
- 1975
- Baths:
- 1.00
- MLS#:
- 2475902
- Subdivision:
- Salmen Addition
ADDITIONAL INFORMATION
Check this home out---New roof--Freshly updated-light and bright--New refrigerator, dishwasher & range/oven-- Great location on corner lot. Covered patio. Move in yourself or would be a great investment. Agent will provide room measurements....
- Type:
- Single Family-Detached
- Sq.Ft.:
- 2,113
- Status:
- Active
- Beds:
- 4
- Lot size:
- 0.45 Acres
- Year built:
- 2009
- Baths:
- 2.00
- MLS#:
- 2475594
- Subdivision:
- Tanglewood Crossing
ADDITIONAL INFORMATION
Homes in Tanglewood Crossing don't come up for sale very often. NOW is your time to act so you don't miss out on this great opportunity. You'll be the envy of your friends and family when you call this custom built house your home. Situated on a corner lot, near John Slidell Park where you'll have access to the neighborhood walking trail. The floor plan is open and inviting offering a variety of ways to position your furniture to maximize your style of living. Casual and intimate dining areas are ideal for everyday living and entertaining. The spacious den has a fireplace and soaring ceilings. The split floorplan offers primary bedroom suite with a stand alone shower and a tub for soaking away the day's stress. Additional bonus: this home is ADA compliant including wider door frames, bathroom safety bars, primary bathroom and kitchen sink modifications. The screened in covered patio will make you're homebe the place to gather for sports parties or holiday gatherings, or just enjoying some quiet time. This home has never flooded, has a fenced in yard with side gate access and a whole home generator.
$499,900
26 INLET COVE Loop Slidell, LA 70458
- Type:
- Single Family-Detached
- Sq.Ft.:
- 2,992
- Status:
- Active
- Beds:
- 4
- Year built:
- 1995
- Baths:
- 3.00
- MLS#:
- 2475332
- Subdivision:
- Oak Harbor Inlets
ADDITIONAL INFORMATION
Nestled in a prestigious gated community, this expansive traditional home offers a luxurious waterfront lifestyle with tremendous potential. With sturdy construction as its foundation, the property boasts a spacious layout that invites a flow of natural light throughout its rooms. While currently maintaining a classic charm, this home is brimming with potential for modern updates or a complete customization. The expansive lot provides ample space for outdoor activities and future expansions such as an outdoor oasis complete with a pool. The property features a well-maintained covered boathouse equipped with an electric lift, a private dock, and a sturdy concrete bulkhead, perfect for boating enthusiasts. The sunroom, with its new wall of windows, provides stunning panoramic views of the water, creating a serene backdrop for relaxation. Ideal for entertaining, the home boasts a granite bar and two brick patios that invite guests to enjoy the outdoors. The living room's cultured marble fireplace adds a touch of elegance, while the primary bathroom impresses with a custom jacuzzi and sophisticated black onyx fixtures. Additional modern comforts include new windows throughout, a recently installed roof, and a spacious two-car garage complemented by a convenient circle driveway. This home is a remarkable blend of traditional charm and modern luxury, designed for a refined lifestyle. This is a perfect canvas for those with a vision to transform a well-built structure into a contemporary haven. Ideal for anyone looking to invest sweat equity into a property that promises value growth over time. Don’t miss out on the chance to own a home with endless possibilities! Flood insurance under $1,660!!
$299,900
106 EYDIE Lane Slidell, LA 70458
- Type:
- Single Family-Detached
- Sq.Ft.:
- 1,710
- Status:
- Active
- Beds:
- 3
- Lot size:
- 0.17 Acres
- Year built:
- 1982
- Baths:
- 2.00
- MLS#:
- 2475561
- Subdivision:
- Eden Isles
ADDITIONAL INFORMATION
Welcome Home. This property boasts 3 bedrooms and 2 bathrooms, along with a versatile bonus flex room that can serve as an office, extra living space, or even a fourth bedroom. Conveniently located between Hwy 11 and the Twin Spans, you’ll find yourself just minutes away from an effortless commute to the city. Located in a boater's paradise, you're just minutes away on a boat ride to Lake Pontchartrain, thanks to the navigable waters. The home features a new deck, a newly reenforced patio retention wall, and a roof installed in 2023. With ample space and a wet bar this house is set up for entertaining, envision yourself hosting festive holiday gatherings. Additional highlights include a wood fireplace and a 2-car garage, along with elegant granite countertops.
$225,000
676 DALE Drive Slidell, LA 70458
- Type:
- Single Family-Detached
- Sq.Ft.:
- 1,748
- Status:
- Active
- Beds:
- 4
- Lot size:
- 0.28 Acres
- Year built:
- 1975
- Baths:
- 2.00
- MLS#:
- 2475546
- Subdivision:
- Belvedere
ADDITIONAL INFORMATION
A BEAUTIFUL 4 BEDROOM/2 BATH HOME LOCATED IN THE HEART OF SLIDELL. CONVENIENTLY LOCATED WITH EASY ACCESS TO SHOPPING CENTERS, RESTAURANTS, SLIDELL MEMORIAL HOSPITAL, AND MORE! THIS PROPERTY SITS ON AN OVERSIZED CORNER LOT WITH A SPACIOUS BACKYARD, NICE FOR ENTERTAINMENT. THIS HOME OFFERS A VERY NICE FLOOR PLAN WITH PLENTY OF NATURAL LIGHT. LOW FLOOD INSURANCE AND THE MORTGAGE LOAN IS ASSUMABLE AT A VERY INTEREST RATE. PLEASE PROVIDE A 2 HOUR NOTICE FOR SHOWINGS. SHOWINGS AVAILABLE TIMES BETWEEN 10 AM TILL 6 PM DAILY.
$69,900
38188 Oak Slidell, LA 70458
- Type:
- Single Family-Detached
- Sq.Ft.:
- 1,216
- Status:
- Active
- Beds:
- 3
- Lot size:
- 0.23 Acres
- Year built:
- 2007
- Baths:
- 2.00
- MLS#:
- 2024020667
- Subdivision:
- Howze Beach
ADDITIONAL INFORMATION
This 2007 manufactured home is a diamond in the rough, perfect for those looking to invest in a renovation project! Featuring three bedrooms and two bathrooms, this property offers a block and concrete foundation and ample space to create your dream home. The large lot provides plenty of outdoor space for gardening or relaxing. Located in a convenient community, close to amenities and nature. Bring your vision and transform this manufactured home into a welcoming retreat! Priced to sell—don’t miss this opportunity!
- Type:
- Condo
- Sq.Ft.:
- 906
- Status:
- Active
- Beds:
- 2
- Year built:
- 1986
- Baths:
- 2.00
- MLS#:
- 2475439
- Subdivision:
- Eden Isles
ADDITIONAL INFORMATION
What a view from your private balcony....spectacular sunsets & sun glistening off Grand Lagoon!!! Easy living in this well cared for WATERFRONT CONDO. Two bedrooms, two baths and is on the 2nd floor (Does have an Elevator). New roof 2021 & updated. Appliances remain. Inside laundry. This Anchorage Condo complex in Eden Isles is the building next to Phil's Marina Restaurant/St. Tammany Yacht club. Complex has 4 pools & 2 fitness centers. Boat slips are available to rent. Short ride by boat to Lake Ponchartrain. Easy commute to the South shore. Minutes to shopping, golf course and restaurants. Call today, this one won't last long. CONDO FEE INCLUDES:Water & sewerage, garbage, exterior maintenance & insurance, termite contract, lawn care, landscaping and exterior lighting.
- Type:
- Single Family-Detached
- Sq.Ft.:
- 1,662
- Status:
- Active
- Beds:
- 3
- Year built:
- 1965
- Baths:
- 2.00
- MLS#:
- 2475315
- Subdivision:
- Lakewood
ADDITIONAL INFORMATION
JUST REMODELED BEAUTIFUL HOME IN LAKEWOOD SUBDIVISION!!! HOME HAS NEVER FLOODED, FLOOD ZONE C. OPEN FLOOR PLAN WHERE THE DEN FLOWS THROUGH THE KITCHEN/BREAKFAST AREA INTO THE GIANT FAMILY ROOM WITH A HUGE BRICK GAS FIREPLACE. LARGE PANTRY. NICE SIZE LAUNDRY ROOM. ONE CAR GARAGE. THIS HOME HAS TWO DRIVEWAYS ON EACH SIDE OF THE HOME FOR MULTIPLE CARS OR RV/BOAT PARKING. BRAND NEW KITCHEN WITH ALL NEW APPLIANCES AND CABINETS AND COUNTERTOPS. NEW SINK. ALL NEW DOORS AND WINDOWS THROUGHOUT THE HOME. NEW TRIM THROUGHOUT THE HOME. ALL NEW LIGHT FIXTURES. NEW ATTIC STAIRS FOR EXTRA STORAGE. NEW BATHROOM VANITIES AND TOILETS. NEW FANS, NEW PAINT INSIDE AND OUTSIDE THE HOME. UPDATED ELECTRICAL AND SO MUCH MORE. FENCED IN BACKYARD. CLOSE TO BOTH INTERSTATE EXITS, FREMAUX MALL AND THE HOSPITAL THIS HOME IS BEAUTIFUL AND MOVE IN READY!!!
- Type:
- Single Family-Detached
- Sq.Ft.:
- 1,239
- Status:
- Active
- Beds:
- 3
- Lot size:
- 0.31 Acres
- Year built:
- 1999
- Baths:
- 2.00
- MLS#:
- 2475217
- Subdivision:
- Sugar Mill
ADDITIONAL INFORMATION
Welcome to 101 Sugar Mill Drive in beautiful Slidell, Louisiana! This well-maintained 3-bedroom, 2-bath home is situated in a peaceful neighborhood and features a spacious open floor plan, great for comfortable living and entertaining. The kitchen offers ample counter space, while the bright living area and inviting spaces throughout make it easy to feel at home. Step outside to a lovely backyard with a porch, great for gatherings or quiet moments outdoors. Conveniently located by shopping, dining, and local schools, 101 Sugar Mill Drive is ready to welcome you home!
$369,000
3488 TIMOTHY Drive Slidell, LA 70458
- Type:
- Single Family-Detached
- Sq.Ft.:
- 4,086
- Status:
- Active
- Beds:
- 5
- Lot size:
- 0.33 Acres
- Year built:
- 1978
- Baths:
- 4.00
- MLS#:
- 2475082
- Subdivision:
- Abney Est
ADDITIONAL INFORMATION
Well-maintained Two- Story, 5 Bed, 3.5 bath, over 4200 Living SqFt. Slidell Home located in Abney Estates! Home is nestled on an oversized, corner lot, quiet street! Spacious living area w/ vaulted ceilings, exposed wooden beams, and a custom stone dual fireplace, stones to the ceiling in the family room, and brick in the adjacent living room. Large kitchen with plenty of counter and cabinet space, two dining rooms, an office, and large utility room. Large Primary with sitting room and en-suite. 4 additional spacious bedrooms. Outdoor features a garage, with storage room above, a covered patio, and enormous backyard! This large floorplan is ready for you to put your finishing touches on to make it home!
$294,500
1400 6TH Street Slidell, LA 70458
- Type:
- Single Family-Detached
- Sq.Ft.:
- 2,072
- Status:
- Active
- Beds:
- 4
- Lot size:
- 0.16 Acres
- Year built:
- 1984
- Baths:
- 3.00
- MLS#:
- 2472897
- Subdivision:
- Brugier
ADDITIONAL INFORMATION
Discover Southern charm and comfort in this beautiful 4-bedroom, 2.5 bath home located in charming Brugier subdivision in Slidell. The heart of this home is its expansive living room featuring a wood-burning fireplace with a custom mantle, offering a gorgeous focal point for the room. Entertain with ease in the formal dining room, enhanced by a unique step ceiling and ample space for a grand table, ready to host memorable feasts. The kitchen is a chef's delight, boasting natural light from the breakfast area's windows, additional seating at the breakfast bar, warm real wood cabinetry, and stainless steel appliances including a gas cooktop and built-in oven. Relax in the primary bedroom, a serene retreat with a bay window offering architectural charm, and an ensuite bath that beckons relaxation. Ascend to the second floor to find three additional bedrooms and a shared bath, featuring updated finishes throughout. The backyard oasis features a hot tub that stays with the home and is fully fenced for privacy. This space offers a deck with ample bench seating and an outdoor dining area. Complete with a two-car garage, this corner lot gem also offers a whole house generator, hurricane shutters, ROOF ONLY 8 YEARS OLD, a brand new upstairs AC for peace of mind, and an extra large laundry room with extra storage. This property is truly a haven designed for comfort and entertaining.
- Type:
- Condo
- Sq.Ft.:
- 1,182
- Status:
- Active
- Beds:
- 2
- Year built:
- 1986
- Baths:
- 3.00
- MLS#:
- 2474797
- Subdivision:
- Eden Isles
ADDITIONAL INFORMATION
This spacious two-bedroom, 2.5-bath condo offers stunning waterfront views, a covered carport, and a private boat slip—awesome for water enthusiasts. Relax on your own back porch, enjoy access to a refreshing community pool, and take comfort in knowing exterior insurance is covered by the condo association fee. Priced attractively under market value, this well-loved home invites new owners to add their personal touch, making updates to create a modern, stylish retreat while staying within budget. Don’t miss this rare opportunity to own a waterfront property with so much potential! *Square footage is approximate and not guaranteed*

Information contained on this site is believed to be reliable; yet, users of this web site are responsible for checking the accuracy, completeness, currency, or suitability of all information. Neither the New Orleans Metropolitan Association of REALTORS®, Inc. nor the Gulf South Real Estate Information Network, Inc. makes any representation, guarantees, or warranties as to the accuracy, completeness, currency, or suitability of the information provided. They specifically disclaim any and all liability for all claims or damages that may result from providing information to be used on the web site, or the information which it contains, including any web sites maintained by third parties, which may be linked to this web site. The information being provided is for the consumer’s personal, non-commercial use, and may not be used for any purpose other than to identify prospective properties which consumers may be interested in purchasing. The user of this site is granted permission to copy a reasonable and limited number of copies to be used in satisfying the purposes identified in the preceding sentence. By using this site, you signify your agreement with and acceptance of these terms and conditions. If you do not accept this policy, you may not use this site in any way. Your continued use of this site, and/or its affiliates’ sites, following the posting of changes to these terms will mean you accept those changes, regardless of whether you are provided with additional notice of such changes. Copyright 2025 New Orleans Metropolitan Association of REALTORS®, Inc. All rights reserved. The sharing of MLS database, or any portion thereof, with any unauthorized third party is strictly prohibited.
 |
| IDX information is provided exclusively for consumers' personal, non-commercial use and may not be used for any purpose other than to identify prospective properties consumers may be interested in purchasing. The GBRAR BX program only contains a portion of all active MLS Properties. Copyright 2025 Greater Baton Rouge Association of Realtors. All rights reserved. |
Slidell Real Estate
The median home value in Slidell, LA is $220,900. This is lower than the county median home value of $273,300. The national median home value is $338,100. The average price of homes sold in Slidell, LA is $220,900. Approximately 63.48% of Slidell homes are owned, compared to 26.55% rented, while 9.97% are vacant. Slidell real estate listings include condos, townhomes, and single family homes for sale. Commercial properties are also available. If you see a property you’re interested in, contact a Slidell real estate agent to arrange a tour today!
Slidell, Louisiana 70458 has a population of 28,537. Slidell 70458 is less family-centric than the surrounding county with 26.75% of the households containing married families with children. The county average for households married with children is 31.4%.
The median household income in Slidell, Louisiana 70458 is $57,920. The median household income for the surrounding county is $70,986 compared to the national median of $69,021. The median age of people living in Slidell 70458 is 38 years.
Slidell Weather
The average high temperature in July is 90.8 degrees, with an average low temperature in January of 40.2 degrees. The average rainfall is approximately 61.7 inches per year, with 0.1 inches of snow per year.
