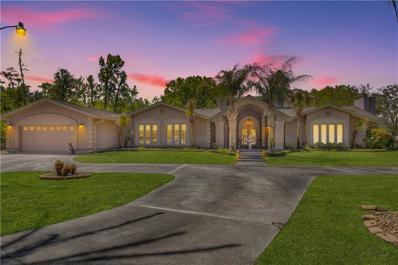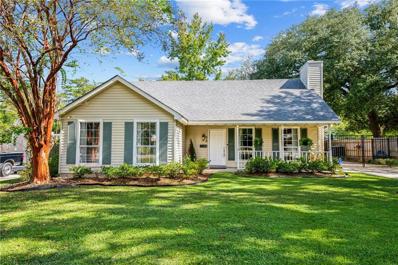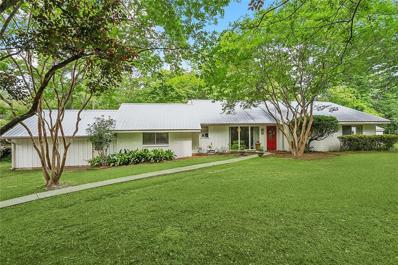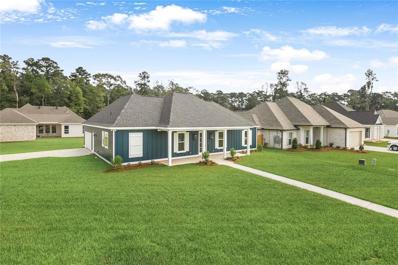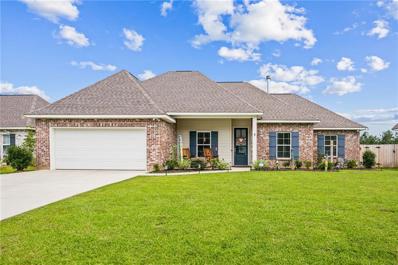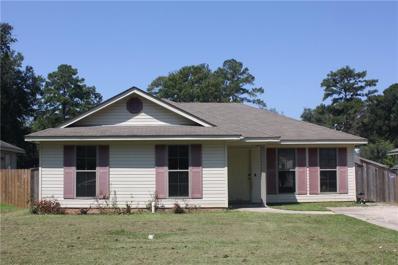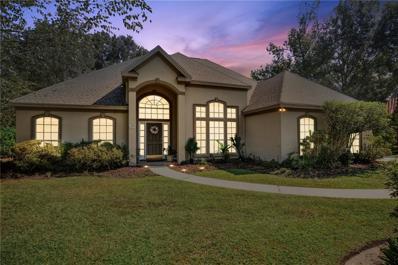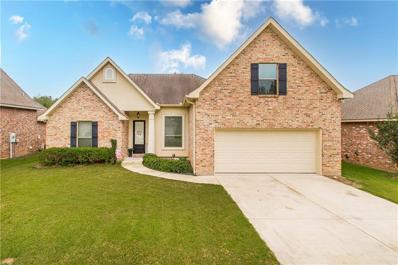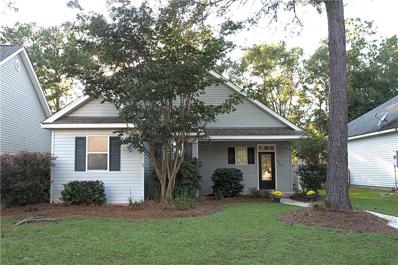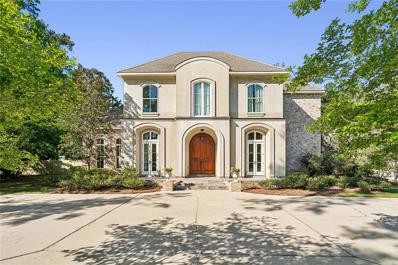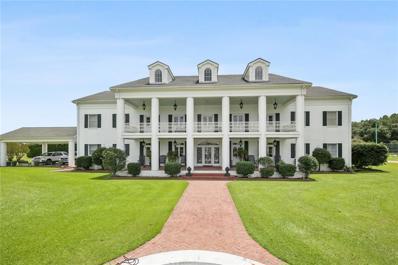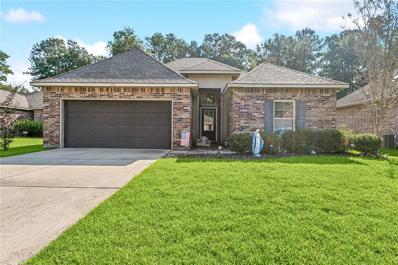Covington LA Homes for Sale
$1,495,000
17239 THREE RIVERS Road Covington, LA 70433
- Type:
- Single Family-Detached
- Sq.Ft.:
- 4,543
- Status:
- Active
- Beds:
- 4
- Lot size:
- 1.97 Acres
- Year built:
- 1980
- Baths:
- 4.00
- MLS#:
- 2470740
- Subdivision:
- River Isles
ADDITIONAL INFORMATION
OWNER FINANCE AT 5% 2 ACRE DEEP WATER TCHEFUNCTE RIVER ~ SOLD FULLY FURNISHED- Vacation hm/corporate rental/VRBO/snowbird escape!! READY FOR MOVE IN... Sprawling 2 Acre Estate located on manicured park-like setting, lovely gazebo, Rock waterfall pool! Enjoy the tranquil atmosphere while fishing off the pier or taking a boat ride on the beautiful deepwater Tchefuncte River, which conveniently leads to restaurants & Lake Pontchartrain. The home features a stunning waterfall pool, with a Picturesque postcard view that can be enjoyed from inside/outside the home. Take a leisurely stroll to the riverbank and relax on your swing while watching boats pass by. For boating enthusiasts, there is easy access to the river via a drive to the covered boat shed/lift/dock. Additionally, there is a separate detached garage with roll-up doors on two sides, providing ample storage space for multiple vehicles, boats, trailers, and more. Inside the house, you'll find an entertainer's dream. The open floor plan allows for a seamless flow between rooms, with a breathtaking view of the rear yard and pool. The home boasts a 14-foot wet bar, perfect for hosting guests. There is also a separate suite that can be utilized as an in-law apt, guest, or pool house, complete w/bath and spacious 12 x 24 bd rm offers optional private entrance. The primary suite is a true retreat, with access to the pool and a spacious oversized 17 x 17 walk-in closet featuring a three-way full-length mirror, Cozy fireplace in the sitting area. Chef's dream kitchen offers culinary delights in the well equipped with JENN-AIR double oven, fridge/freezer. Additional features of this remarkable property include a commercial-grade generator w/separate in-ground propane tank w/warranty, a sprinkler system, remote blinds, & FULL HOUSE SURVELANCE SYSTEM W/remote view. Covered areas for grilling, RV parking, and a detached garage that offers even more storage space, this property has everything you need and more. Don't miss the opportunity to own this exceptional home with its breathtaking views and endless amenities. (Owner financing available)
- Type:
- Single Family-Detached
- Sq.Ft.:
- 1,864
- Status:
- Active
- Beds:
- 3
- Year built:
- 1992
- Baths:
- 2.00
- MLS#:
- 2470391
- Subdivision:
- Not a Subdivision
ADDITIONAL INFORMATION
This home is located in a popular area near downtown Covington, with easy access to hospitals, restaurants, schools, and more. It has a new roof and windows from April 2023 and features tall cathedral ceilings in the den and main bedroom. Enjoy a bright sunroom that connects to the main bedroom and breakfast area, overlooking a spacious backyard. The previous owner upgraded the flooring, bathrooms with granite countertops, and added a security system, new electrical panel, landscaping, and modern kitchen appliances—all under three years old.
- Type:
- Single Family-Detached
- Sq.Ft.:
- 1,805
- Status:
- Active
- Beds:
- 3
- Lot size:
- 0.69 Acres
- Year built:
- 2007
- Baths:
- 3.00
- MLS#:
- 2470340
- Subdivision:
- Not a Subdivision
ADDITIONAL INFORMATION
Come experience the good life here! This home sits on a quiet street tucked away for a country feel yet close to everything. It has 3 full bedrooms, 2.5 bathrooms, enclosed sunroom (heated & cooled), expanded back patio that is hot tub ready, gardens, & a climate-controlled workshop with a lean-to. If this wasn't enough the home is generator ready with a t4ransfer switch, plug & pad in place. The solar panels are in place to keep your utility bills affordable. Sitting on just under 1 acre the property extends past the fenced area. The sellers have an assumable flood insurance policy at $741 a year. Call your Realtor today and schedule your private showing!
- Type:
- Single Family-Detached
- Sq.Ft.:
- 3,673
- Status:
- Active
- Beds:
- 3
- Lot size:
- 2.9 Acres
- Year built:
- 1900
- Baths:
- 3.00
- MLS#:
- 2469731
- Subdivision:
- Not a Subdivision
ADDITIONAL INFORMATION
Situated on a bucolic 2.9 acre site resplendent with old-growth plantings and trees, and leading down to the Little Bogue Falaya River which meanders along the rear of the property, this very special Victorian-era home is a rare mixture of classic architecture and modern amenities. Rarely does one find an historic home with a floor plan imagined for today. Freshly painted throughout the interiors with calming neutral colors, new water heaters, no carpet upstairs and lots of TLC given to the grounds. Featuring beautiful hard wood floors and moldings, a two story main living room with a vaulted ceiling, a formal dining room, a spacious kitchen open to a bright sunroom/keeping area, a huge den flooded with natural light and so much more. Two bedrooms are down with the second floor encompassing the primary suite with its own private balcony overlooking the amazing grounds. A large deck along the back of the home affords the perfect spot for alfresco entertaining and taking in the views. Above the detached garage is a suite with kitchenette and bath, which could be a gym, studio, office, guest suite...the options are endless. Just minutes to downtown Covington and its shops, eateries and events, this one-of-a-kind estate evokes days-gone-by in a private pastoral setting with all the conveniences of modern living.
- Type:
- Single Family-Detached
- Sq.Ft.:
- 1,759
- Status:
- Active
- Beds:
- 4
- Year built:
- 2024
- Baths:
- 2.00
- MLS#:
- 2467906
- Subdivision:
- Not a Subdivision
ADDITIONAL INFORMATION
Beautiful new construction by Cretin Townsend Homes. The Gardenia Home features an open floor plan and a large island bar which serves as the centerpiece of the kitchen and great room. The cozy covered patio is a perfect place to gather for a barbecue or to enjoy a beautiful sunset. Move in ready!
- Type:
- Single Family-Detached
- Sq.Ft.:
- 1,921
- Status:
- Active
- Beds:
- 5
- Lot size:
- 21.53 Acres
- Year built:
- 1971
- Baths:
- 2.00
- MLS#:
- 2461991
- Subdivision:
- Not a Subdivision
ADDITIONAL INFORMATION
**PRICED AT APPRAISAL VALUE - MOTIVATED SELLERS** This one-of-a-kind property features over 21 gorgeous acres of which more than half are cleared. The new owners will enjoy privacy, beautiful scenery, and serenity in nature without sacrificing convenience. Downtown Covington is less than a 15-minute drive away, and the home is less than a mile from 'Barker's Corner' that offers groceries and other shopping. This charming, ranch-style home features a large living area with classic wood beams and expansive windows that overlook the wooden, back deck and stunning views of the property. It is truly a must see. The home also has 5 bedrooms, 2 full bathrooms, a wood-burning fireplace, a spacious garage, and a long driveway offering privacy from the road and plenty of parking. The property also has a large, separate workshop perfect for storage and outdoor projects. Over the last 7 years, major updates were made including a new tin roof on the home and workshop, a new septic system, updated electrical, a new garage door, and fresh paint throughout. There is plenty of room to build an additional home with the option to use the existing home as a guest house. This 21+ acre property can also be subdivided to create additional investment opportunities. The possibilities are endless for this unique property. This home is in the highly-desired Lee Rd. school district, has access to high-speed Internet, and the home itself is in flood zone C (no flood insurance required). So many memories await you here. Imagine camping on your own property, family bonfires, submersing yourself in nature, escaping the hustle and bustle of the city, and the feeling of being in the country without sacrificing easy access to schools, shopping, and restaurants. This property has it all! Don't wait and schedule your showing today!
- Type:
- Single Family-Detached
- Sq.Ft.:
- 1,616
- Status:
- Active
- Beds:
- 3
- Lot size:
- 8.8 Acres
- Year built:
- 1977
- Baths:
- 2.00
- MLS#:
- 2469942
- Subdivision:
- Not a Subdivision
ADDITIONAL INFORMATION
Enjoy Country Life Ten Minutes From Downtown Covington! This adorable renovated solid brick home is nestled on 8.8 acres. The property has a stocked pond and an additional 16.4 by 24.3 building that can be turned into a mother in law suite or an apt for rental income! Has New Roof New Windows new flooring, newly painted, the bathrooms have been updated and there are new counter tops in the kitchen and new appliances! This property also includes in the acreage a one acre lot across the street in which can be sold for an additional income! Lots to offer, please make an appointment to see your dream home!
- Type:
- Single Family-Detached
- Sq.Ft.:
- 1,700
- Status:
- Active
- Beds:
- 3
- Year built:
- 2024
- Baths:
- 2.00
- MLS#:
- 2470434
- Subdivision:
- Abita Ridge
ADDITIONAL INFORMATION
New construction 3 bedrooms, 2 baths cottage style home sits on a corner lot in Abita Ridge Subdivision. The open floor plan for Living, dining and kitchen. The primary bedroom has 10' ceilings with walk-in closets. Great access to Covington, Hwy 190 and Interstate 12. Vacant come see anytime!
- Type:
- Single Family-Detached
- Sq.Ft.:
- 1,851
- Status:
- Active
- Beds:
- 4
- Lot size:
- 0.14 Acres
- Year built:
- 2024
- Baths:
- 3.00
- MLS#:
- NO2024018445
- Subdivision:
- Alexander Ridge
ADDITIONAL INFORMATION
Awesome builder rate + choose 2 of the following free: front gutters, refrigerator, smart home package, or window blinds. Restrictions apply. Backs to Green Space! Brand NEW Construction built by DSLD HOMES in Alexander Ridge. This YUCCA III A has an open floor plan with upgraded granite counters, stainless appliances with a gas range, LED canned lighting & more. Additional plan features include undermount sinks throughout, kitchen island, garden tub, separate shower & walk-in closet in primary suite, framed bathroom mirrors, crown molding, smart connect Wi-Fi thermostat, tankless gas water heater, Low E tilt-in windows, radiant barrier roof decking, covered patio, & the list goes on!
- Type:
- Single Family-Detached
- Sq.Ft.:
- 1,875
- Status:
- Active
- Beds:
- 4
- Year built:
- 2021
- Baths:
- 2.00
- MLS#:
- 2470312
- Subdivision:
- Alexander Ridge
ADDITIONAL INFORMATION
Welcome to this stunning home featuring an open floor plan that seamlessly blends elegance and functionality. With four spacious bedrooms and two full bathrooms, this home offers so many perks and great for entertaining. The kitchen boasts 3 cm slab granite countertops, stainless steel appliances, and a gas range, all enhanced by modern LED lighting. Enjoy the convenience of a walk-in pantry and the warmth of a cozy fireplace in the living area. Wood plank tile flooring throughout the home that adds a touch of sophistication, while the crown molding and detailed window trim provide an upscale finish. Step outside to an immaculate covered patio, useful for relaxing or outdoor gatherings. This home is truly a gem and a MUST see!
- Type:
- Single Family-Detached
- Sq.Ft.:
- 1,971
- Status:
- Active
- Beds:
- 5
- Lot size:
- 0.26 Acres
- Year built:
- 2022
- Baths:
- 2.00
- MLS#:
- 2470244
- Subdivision:
- Robindale
ADDITIONAL INFORMATION
More For Less! 2 years young with several upgrades and improvements compared to new construction. The home lives large with 5 spacious bedrooms with no loss of space in common areas. Plenty of room for a home/office, playroom and guest suite. Loads of closet space. Open and airy floor plan has lots of natural light, kitchen island seating and a great view of the extended patio and party pergola in the backyard. Custom shelving in the closets and pantry, stainless stell GE profile appliances & new light fixtures, granite counters, soft close cabinets and crown molding are just some of the luxuries you will find in the home. No flood insurance necessary. This home is a cut above for a lower price.
$210,000
70267 B Street Covington, LA 70433
- Type:
- Single Family-Detached
- Sq.Ft.:
- 1,250
- Status:
- Active
- Beds:
- 3
- Year built:
- 2014
- Baths:
- 2.00
- MLS#:
- 2470243
- Subdivision:
- Tammany Hills
ADDITIONAL INFORMATION
Price Improvement!!! Ready for a starter home or downsizing? This home would be a perfect addition to your family with minimum maintenance and located in a convenient area close to everything that Mandeville, Covington and Abita Springs has to offer! Come see this beautiful home! Spacious, bright, light-filled living area with vaulted ceiling. Black appliances with granite counters in kitchen and baths. Large rear yard for entertaining on these beautiful fall days. Shed in yard is included.
- Type:
- Single Family-Detached
- Sq.Ft.:
- 2,095
- Status:
- Active
- Beds:
- 3
- Year built:
- 2005
- Baths:
- 3.00
- MLS#:
- 2469877
- Subdivision:
- The Village
ADDITIONAL INFORMATION
$10,000.00 New Roof Allowance!!!!!! Southern Charm at it's finest 3 bedrooms 2 1/2 Bath with an open floor plan, high ceilings and plenty of natural light. Very well maintained home. Kitchen has SS appliances, plantation shutters, ample cabinets and an island overlooking the living room and opening to a covered patio, providing the perfect place for relaxation and entertainment. There is also a little computer area off of the kitchen Situated in Covington's coveted The Village neighborhood, residents enjoy convenient access to top rated schools, boutiques, fine dining and scenic parks. This beautiful home is ready for you to make it your own. Welcoming all offers!
- Type:
- Single Family-Detached
- Sq.Ft.:
- 2,072
- Status:
- Active
- Beds:
- 4
- Year built:
- 2020
- Baths:
- 3.00
- MLS#:
- 2468543
- Subdivision:
- Goodbee Square
ADDITIONAL INFORMATION
Immaculate 4 bed/3 bath home is only 4 years young and packed with modern features! Open floor plan, 10 ft. ceilings, 3cm granite countertops, stainless steel gas appliances, window coverings and luxury plank flooring with tile in 3 baths. Check out the LED base lighting that adds a touch of style and the conduit for easy HDMI installation. The 4th bedroom comes with its own private bath. The spacious kitchen offers a walk-in pantry and island, and the primary suite has convenient direct access to the oversized laundry room w/ plenty of storage! All the closets and the pantry have wood shelving!! Enjoy a large private fenced yard backing greenspace and a covered patio perfect for relaxing or entertaining. 2-car garage! Located just minutes from HWY 190 being convenient to everything Flood Zone X is the best! Don’t miss out on this beauty—call today for a showing! Sellers motivated!!
$489,900
10 CATALPA Trace Covington, LA 70433
- Type:
- Single Family-Detached
- Sq.Ft.:
- 2,492
- Status:
- Active
- Beds:
- 4
- Year built:
- 1996
- Baths:
- 3.00
- MLS#:
- 2469993
- Subdivision:
- Northpark-Estates of
ADDITIONAL INFORMATION
Beautifully updated home is conveniently located in the gated community the Estates at Northpark. Recent upgrades include an interior renovation, installation of hardieplank and a new fortified roof installed 9/25/2024 which saves you when purchasing insurance. A whole house generator to keep you cool and refrigerated foods from spoiling in the event we should experience a weather event! Beautiful wood floors throughout, soaring ceilings in living and dining rooms. All hardieplank siding and stucco exterior makes for low maintenance living so you can enjoy the amenities of Northpark and nearby Covington/Mandeville. Located just off 190, within five minutes to I-12 and a short drive to the Causeway.
- Type:
- Single Family-Detached
- Sq.Ft.:
- 2,029
- Status:
- Active
- Beds:
- 3
- Year built:
- 2014
- Baths:
- 2.00
- MLS#:
- 2467112
- Subdivision:
- The Vinyards
ADDITIONAL INFORMATION
Welcome to this charming 3-bedroom, 2-bathroom home that combines comfort, space, and a touch of outdoor luxury. This home has an open and inviting living area that is great for family gatherings or cozy nights in. The kitchen includes granite counters, stainless steal appliances, and ample cabinet space. The home offers three bedrooms, each with nice closet space, ensuring everyone has their own retreat. The primary bedroom comes with an en-suite bathroom for privacy and convenience. A bonus room adds flexibility to the home, with potential use as a home office, playroom, or guest space—whatever suits your needs. Step outside to the large covered patio, great for outdoor dining or relaxing in the shade while enjoying the beautiful backyard. The above-ground pool will provide a space to cool off during hot summer days, and there's still plenty of yard space for entertaining, gardening, or play. This home will be a delight for those seeking a blend of indoor comfort and outdoor enjoyment in a quiet, friendly, gated neighborhood. Schedule your tour today and imagine the possibilities!
- Type:
- Single Family-Detached
- Sq.Ft.:
- 1,765
- Status:
- Active
- Beds:
- 3
- Lot size:
- 0.14 Acres
- Year built:
- 2024
- Baths:
- 2.00
- MLS#:
- NO2024018174
- Subdivision:
- Alexander Ridge
ADDITIONAL INFORMATION
Awesome builder rate + choose 2 of the following free: front gutters, refrigerator, smart home package, or window blinds. Restrictions apply. Backs to Green Space! Brand NEW Construction built by DSLD HOMES in Alexander Ridge. This NOLANA IV A has an open floor plan with upgraded stainless appliances with a gas range, undermount cabinet lighting, LED canned lighting, wood plank tile flooring & more. Additional plan features include granite counters with undermount sinks throughout, kitchen island & walk-in pantry, garden tub, separate shower & walk-in closet in primary suite, framed bathroom mirrors, crown molding, smart connect Wi-Fi thermostat, tankless gas water heater, Low E tilt-in windows, radiant barrier roof decking, covered patio, & the list goes on!
- Type:
- Single Family-Detached
- Sq.Ft.:
- 2,948
- Status:
- Active
- Beds:
- 5
- Lot size:
- 0.35 Acres
- Year built:
- 1992
- Baths:
- 3.00
- MLS#:
- 2468662
- Subdivision:
- River Oaks Estates
ADDITIONAL INFORMATION
BACK ON MARKET: DUE TO BUYERS CONTINGENCY FELL THROUGH. Special Financing Incentives available on this property from SIRVA Mortgage. Charming Acadian-style home in River Oaks with a welcoming front porch. This spacious single-level home offers nearly 3,000 sq ft, featuring 5 bedrooms and generous living areas with a seperate guest suite. You'll appreciate the low-maintenance ceramic tile and wood plank floors throughout. The massive den includes a fireplace, built-in shelving, 5-inch crown molding, and soaring 12-foot ceilings. The kitchen boasts a granite breakfast bar, tile backsplash, gas stove, and a bright eat-in nook. The owner's suite features a stunning tub and tile work. Step outside to a covered patio that overlooks a lush, private backyard. Located in the A+ Mandeville school district, this home is part of a friendly community with a pool and tennis courts. Flood Zone B - flood insurance not required. Schedule your showing today! HOA Website: https://www.riveroaksestates.org/
- Type:
- Single Family-Detached
- Sq.Ft.:
- 1,569
- Status:
- Active
- Beds:
- 3
- Year built:
- 2005
- Baths:
- 3.00
- MLS#:
- 2467791
- Subdivision:
- The Savannahs
ADDITIONAL INFORMATION
This Cottage style home offers Open floor plan, 3BR 2.5 baths with 1569 sq. ft. of living space. Lofted ceiling in living room. New carpet in Primary, some windows replaced & new blinds. 2 Bedrooms and bath upstairs. Kitchen features large bar and breakfast area open to living area, great for family gathering & entertaining. All appliances & Washer, Dryer remain. Fenced in back yard with patio and covered porch. The Savannahs is a quaint neighborhood with 2 entrances featuring sidewalks, 3 stocked ponds, playground and much more. Situated within city limits, Convenient and quick access to Grocery, Drug stores, food and Only 3 miles to Downtown Covington. Alleyway behind home keeps the streets free of parked cars and garbage cans. Sit on your front porch and enjoy the view. This is a must see for the person that wants to downsize or the first time buyer.
$1,495,000
519 CHINQUAPIN Circle Covington, LA 70433
- Type:
- Single Family-Detached
- Sq.Ft.:
- 7,094
- Status:
- Active
- Beds:
- 5
- Lot size:
- 1.1 Acres
- Year built:
- 2017
- Baths:
- 5.00
- MLS#:
- 2469529
- Subdivision:
- Brookstone
ADDITIONAL INFORMATION
Fantastic French Country-Estate-Style home on one acre in desirable Brookstone gated community. Enter through the elaborate arched doors greeted with streaming sunlight, 12 foot ceilings with all the best finishes, moldings and upgrades including luxurious wide plank solid walnut floors, oversized travertine stone floors, pendant and chandelier lighting, built-in media shelving and much more. Chef's delight-entertain in the expansive gourmet kitchen with new refrigerator, freezer and dishwasher, center island breakfast bar with solid slab granite, stone backsplashes, wet bar, butlers pantry and sunny breakfast nook over looking the large back yard. You will welcome guests with the large outdoor kitchen porch and patio, a tremendous game room, second laundry closet and a theatre style media room that rivals a community theatre for comfort. Host you own MOVIE NIGHT or big game. The oversized homesite with extra parking, rear yard access and the three car garage add to the livability, A Magnificent home with loads of extras all in this beautiful Northshore community just minutes to medical, shopping and vital Causeway bridge and I-10 access. Luxurious and ready for your move-in.
- Type:
- Single Family-Detached
- Sq.Ft.:
- 8,788
- Status:
- Active
- Beds:
- 9
- Lot size:
- 42 Acres
- Year built:
- 1982
- Baths:
- 10.00
- MLS#:
- 2469384
- Subdivision:
- Not a Subdivision
ADDITIONAL INFORMATION
Welcome to this exceptional custom-built 3-story plantation style home nestled on expansive 42-acre property w/ breathtaking views of a grand pond & stunning sunsets.This picturesque estate offers the perfect blend of luxury,comfort, & Southern charm, making it an iconic setting for your dream lifestyle.Approaching the property, you'll be captivated by the elegant facade w/porches, providing a delightful space to relax & take in the tranquil surroundings.Step inside to the grandeur of large great room, designed for entertaining.The open staircase, cypress French doors,fireplace & slate floors add an air of sophistication.The full wet bar is a convenient addition,ensuring you have everything you need to host many gatherings.1st floor also boasts a spacious study & small den,adorned w/ wood paneling,plantation shutters, & built-ins,adding both character & functionality.Downstairs large laundry.On the 2nd floor is luxurious primary suite, featuring his & her baths for added privacy.Additionally,there are 4 other bedrooms, 2 w/ private baths.For recreational opportunities, venture to the 3rd floor, where a large den/playroom awaits.Complete w/ wet bar, it's the perfect place to unwind & enjoy quality time w/ loved ones.This floor also boasts 2 bedrooms & 2 more baths.Step outside & discover many amenities.Enjoy leisurely afternoons by the pool w/seperate pool house, or challenge friends to a game of tennis on your private court.The 3 bed guest house or caretaker house offers a separate & inviting retreat. Practicality is not forgotten, as the property features a maintenance shed/garage & comes w/ a generator. W/ some recent updates such as a new roof & replastered pool,this home is ready for you to make it your own.Embrace the luxury of living in a property that combines classic design & natural beauty, providing an unparalleled living experience. Don't miss the opportunity to own this remarkable plantation-style estate that promises a lifetime of cherished memories.
- Type:
- Single Family-Detached
- Sq.Ft.:
- 1,689
- Status:
- Active
- Beds:
- 3
- Year built:
- 2012
- Baths:
- 2.00
- MLS#:
- 2469321
- Subdivision:
- The Savannahs
ADDITIONAL INFORMATION
NEW PRICE !!! Home nestled on a cul-de-sac street with nice backyard that backs to a greenspace, covered patio + brick paver patio. 3 bedroom 2 bath featuring high ceilings, wood flooring and great room and foyer extension, ceramic tile floors in foyer, baths, kitchen, and kitchen counter tops, slab countertops in baths with drop in porcelain sinks, stainless appliance package includes: refrigerator, gas stove, dishwasher, and microwave, custom roll shades on windows throughout of the home. Spacious primary bedroom, dual vanity, whirlpool tub, separate shower, private commode room, and walk-in closet. Large great room with open concept to dining area and kitchen, split floor plan with secondary bedrooms & baths to the front of the home. Convenient laundry leads to two car garage. JA Roy termite contract . Flood Zone C
- Type:
- Single Family-Detached
- Sq.Ft.:
- 2,492
- Status:
- Active
- Beds:
- 4
- Year built:
- 2024
- Baths:
- 3.00
- MLS#:
- 2469315
- Subdivision:
- TerraBella Village
ADDITIONAL INFORMATION
**Charming New Construction -Creole Cottage in Terrabella Village** Welcome to your dream home in the highly sought-after Terrabella Village! This stunning new construction features 4 SPACIOUS BED RMS/3 FULL BATHS + DEDICATED OFFICE! Nestled in a picturesque, pedestrian-friendly neighborhood, designed for the ultimate live-work-play lifestyle. Enjoy the convenience of being just steps away from the charming town square, where you’ll find delightful restaurants, ice cream, a cozy coffee spot, and a vibrant social calendar filled with seasonal events, including concerts and art walks. The community boasts beautifully maintained parks, inviting sidewalks, and enchanting street lights. Take a dip in the resort-style community pool or relax in the peaceful ambiance of your new home. Inside, the cottage offers a thoughtfully designed open-concept floor plan featuring cathedral ceilings that create an airy feel. Customize your space with many options. Do not over look the guest rm w/en-suite bath, a practical mudroom, and an expansive kitchen island perfect for entertaining. Additional enhancements such as a wine cooler and an outdoor kitchen can be added to elevate your living experience. Step outside to your private courtyard, which has ample room for a future pool (shown on flr plan), and enjoy evenings on your covered rear porch, perfect for outdoor gatherings or quiet relaxation. Don't miss the chance to make this charming cottage your forever home in the heart of Terrabella Village!
- Type:
- Single Family-Detached
- Sq.Ft.:
- 2,963
- Status:
- Active
- Beds:
- 4
- Lot size:
- 4.53 Acres
- Year built:
- 1954
- Baths:
- 3.00
- MLS#:
- 2469832
- Subdivision:
- Not a Subdivision
ADDITIONAL INFORMATION
Solid brick, raised, Ranch-style home on beautiful setting of 4.5 acres at a great price! Lushly landscaped & dotted with Oaks & fruit trees! Beautiful maple wood floors, granite counters, and stainless appliances. Charming baths are original colorful tile and pedestal sinks. Rare artisan flow well is over 1200 ft. deep. Large cinderblock workshop has over 1000 sq. ft. & separate drive. Above ground pool and a new roof (roof is only 3 years old). Unique home, fantastic property, must see!
- Type:
- Single Family-Detached
- Sq.Ft.:
- 2,424
- Status:
- Active
- Beds:
- 4
- Year built:
- 2018
- Baths:
- 3.00
- MLS#:
- 2468992
- Subdivision:
- Spring Lakes
ADDITIONAL INFORMATION
THE SELLERS HAVE MOVED OUT AND IT SHOWS LIKE NEW CONSTRUCTION!!!! WE ARE READY FOR A QUICK CLOSING- THIS HOUSE IS READY FOR BUYERS WHO ARE READY TO MOVE IN!! SELLERS HAVE COMPLETED THEIR "TO DO" LIST AND THE HOUSE LOOKS GREAT-THE FLOOR PLAN IS COMPLETELY WIDE OPEN WITH 10' CEILINGS AND A BEAUTIFUL STONE BAR WHICH SEPARATES THE KITCHEN FROM THE LIVING ROOM AND FORMAL DINING ROOM-ENTERTAINING IS A BREEZE HERE-THE SPLIT FLOOR PLAN NOT ONLY ALLOWS PRIVACY FOR THE PRIMARY-BUT THERE IS ALSO A BEDROOM WITH A PRIVATE BATH- A LOVELY HALL BATH SERVICES THE OTHER 2 BEDROOMS WITH 2 SINKS-A PRECIOUS MUDROOM IS AVAILABLE AS SOON AS YOU COME IN FROM THE GARAGE WITH ALL OF THE HOOKS READY FOR JACKETS- BEAUTIFUL ENGINEERED WOOD FLOORS WERE ADDED THROUGHOUT -NO CARPET HERE! THIS IS SUCH A PRIVATE LOT WITH A COZY COVERED PATIO WHICH FEATURES A BRICK WALL TO ADD TO THE AMBIENCE- THE LOT BACKS UP TO WOODS AND IS COMPLETELY FENCED-WANT TO GO FOR A SWIM?????? SPRING LAKES FEATURES A BEAUTIFUL COMMUNITY POOL AND PLAY GROUND- EASY TO SHOW

Information contained on this site is believed to be reliable; yet, users of this web site are responsible for checking the accuracy, completeness, currency, or suitability of all information. Neither the New Orleans Metropolitan Association of REALTORS®, Inc. nor the Gulf South Real Estate Information Network, Inc. makes any representation, guarantees, or warranties as to the accuracy, completeness, currency, or suitability of the information provided. They specifically disclaim any and all liability for all claims or damages that may result from providing information to be used on the web site, or the information which it contains, including any web sites maintained by third parties, which may be linked to this web site. The information being provided is for the consumer’s personal, non-commercial use, and may not be used for any purpose other than to identify prospective properties which consumers may be interested in purchasing. The user of this site is granted permission to copy a reasonable and limited number of copies to be used in satisfying the purposes identified in the preceding sentence. By using this site, you signify your agreement with and acceptance of these terms and conditions. If you do not accept this policy, you may not use this site in any way. Your continued use of this site, and/or its affiliates’ sites, following the posting of changes to these terms will mean you accept those changes, regardless of whether you are provided with additional notice of such changes. Copyright 2024 New Orleans Metropolitan Association of REALTORS®, Inc. All rights reserved. The sharing of MLS database, or any portion thereof, with any unauthorized third party is strictly prohibited.
Covington Real Estate
The median home value in Covington, LA is $319,000. This is higher than the county median home value of $273,300. The national median home value is $338,100. The average price of homes sold in Covington, LA is $319,000. Approximately 62.7% of Covington homes are owned, compared to 28.19% rented, while 9.11% are vacant. Covington real estate listings include condos, townhomes, and single family homes for sale. Commercial properties are also available. If you see a property you’re interested in, contact a Covington real estate agent to arrange a tour today!
Covington, Louisiana has a population of 11,155. Covington is less family-centric than the surrounding county with 30.38% of the households containing married families with children. The county average for households married with children is 31.4%.
The median household income in Covington, Louisiana is $70,511. The median household income for the surrounding county is $70,986 compared to the national median of $69,021. The median age of people living in Covington is 38.1 years.
Covington Weather
The average high temperature in July is 91.1 degrees, with an average low temperature in January of 39.3 degrees. The average rainfall is approximately 62.8 inches per year, with 0.1 inches of snow per year.
