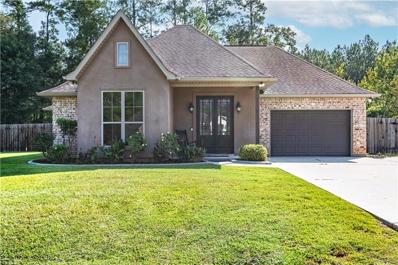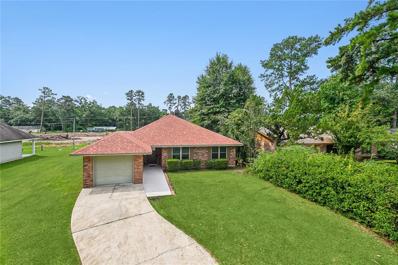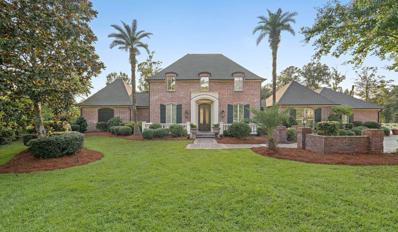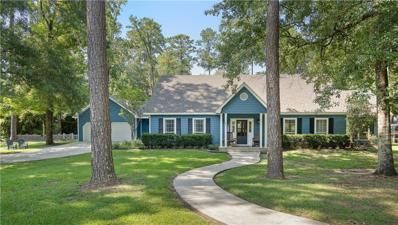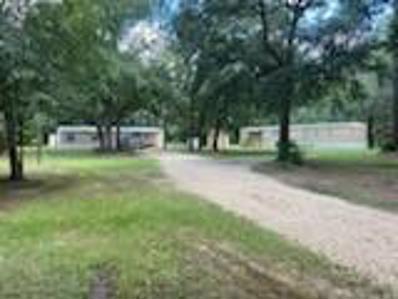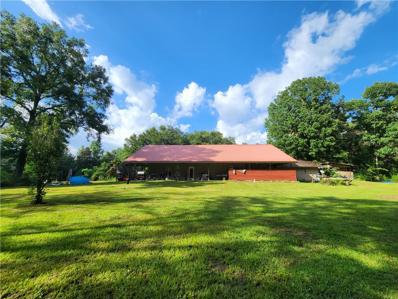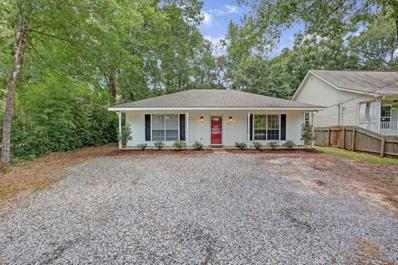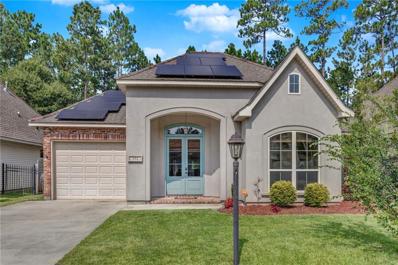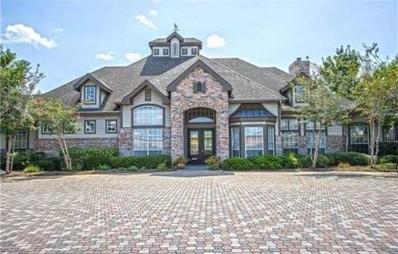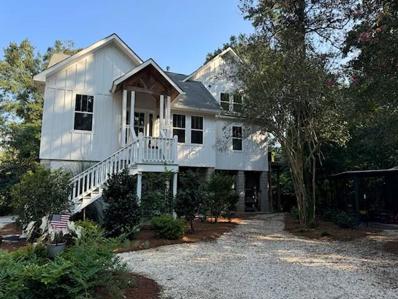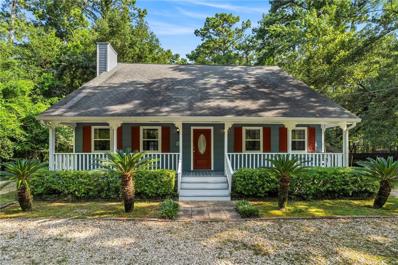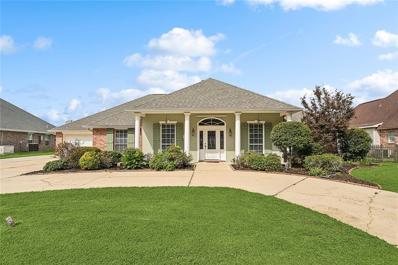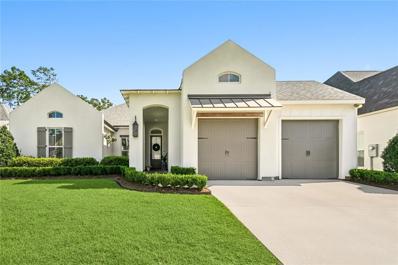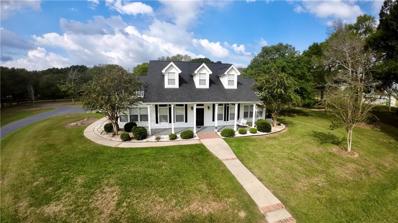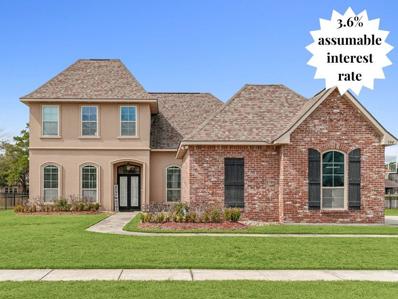Covington LA Homes for Sale
- Type:
- Single Family-Detached
- Sq.Ft.:
- 1,232
- Status:
- Active
- Beds:
- 3
- Lot size:
- 0.34 Acres
- Year built:
- 2004
- Baths:
- 2.00
- MLS#:
- 2464054
- Subdivision:
- Shady Lake St
ADDITIONAL INFORMATION
Located in the Desirable Madisonville School District, this cottage style home sits on an oversized, fully fenced, corner lot. Wooded neighborhood with no HOA. Bright and airy kitchen, wood burning fireplace, main bedroom suite, and much more. Enjoy nature on any of the 3 covered porches.
- Type:
- Condo
- Sq.Ft.:
- 2,150
- Status:
- Active
- Beds:
- 4
- Lot size:
- 0.34 Acres
- Year built:
- 2005
- Baths:
- 2.00
- MLS#:
- 2463751
- Subdivision:
- Not a Subdivision
ADDITIONAL INFORMATION
Fantastic 4bd/2bth with TWO living rooms on an oversized corner lot just 2 mins to heart of Abita Springs and 5 mins to Downtown Covington! This fabulous home features a manicured front lawn and gardens, with spacious covered front porch. Foyer entrance opens to large living room with 10 ft ceilings, and feature wood burning fireplace. Stunning kitchen with granite counters and breakfast bar opens to spacious dining room. Second living room features trey ceiling with wet bar that could function as a large office! New lighting and stained concrete floors in main living areas. Oversized primary bedroom with spacious ensuite offering dual vanities, custom walk-in shower, jetted soaking tub, and two closets. Large guest bedrooms with generous closets. HUGE, covered patio is perfect for entertaining! Fully fenced yard with storage shed. Two car garage with separate storage area, opens in front and back for easy rear yard access! Ample off-street parking with extended driveway. Flood zone X! Roof, water heater, and outdoor hvac condenser replaced in 2021. All furniture is negotiable! Just mins to Abita Trace/Trailhead! A MUST SEE! Make it yours.
$294,900
300 SUMMIT Court Covington, LA 70435
- Type:
- Single Family-Detached
- Sq.Ft.:
- 1,528
- Status:
- Active
- Beds:
- 3
- Year built:
- 2013
- Baths:
- 2.00
- MLS#:
- 2462520
- Subdivision:
- Eagle Landing
ADDITIONAL INFORMATION
Step inside this inviting home in Covington’s Eagle Landing subdivision, where an open floor plan welcomes you with low-maintenance concrete floors and a stunning, double tray ceiling in the living room. The spacious kitchen is a highlight, featuring a large island, granite countertops, stainless steel appliances, & a convenient wine rack. Large windows in the dining area provide plenty of natural light and lovely views of the backyard. The primary bedroom offers a tray ceiling, a custom tile shower, a soaking tub, and a generous walk-in closet, ensuring comfort and style. Enjoy outdoor living on the covered back patio, and take advantage of extra concrete for additional parking. Situated on an oversized, corner lot, there's plenty of room to play, rear yard access, and a fully fenced backyard! Great location with easy access to I-12 and all the best shopping, restaurants, & schools that St. Tammany Parish has to offer!
- Type:
- Single Family-Detached
- Sq.Ft.:
- 1,644
- Status:
- Active
- Beds:
- 3
- Year built:
- 1986
- Baths:
- 2.00
- MLS#:
- 2463568
- Subdivision:
- Kings Forest
ADDITIONAL INFORMATION
This all-brick home is situated in Kings Forest subdivision. This neighborhood is designated as a Bird Sanctuary and is its own circular street with one way in and out. A few updates include a new roof, new granite countertops in the kitchen and bathrooms, freshly painted & both toilets were replaced. The primary suite has a walk-in closet and adjoining bathroom. The living area has plenty of natural light, a cathedral ceiling and a wood burning fireplace. Nice size backyard offers an 8X8 shed and 9X11 covered patio for family gatherings. The subdivision is located at the intersection of I-12 and Hwy 190, near schools, shopping and dining. No carpet and No ditches. Contact an agent to schedule a showing today!
$1,385,000
15301 WELDON Court Covington, LA 70433
- Type:
- Single Family-Detached
- Sq.Ft.:
- 6,014
- Status:
- Active
- Beds:
- 5
- Lot size:
- 1.01 Acres
- Year built:
- 2004
- Baths:
- 5.00
- MLS#:
- 2450803
- Subdivision:
- Tchefuncte Trace
ADDITIONAL INFORMATION
Welcome to an expansive traditional home in the sought-after gated community of Tchefuncta Trace, where luxury meets comfort in every detail. Situated on over an acre of beautifully landscaped grounds, this residence offers an exceptional blend of elegance, space, and modern amenities, creating the ultimate retreat. The heart of the home is the large chef's kitchen, designed for both casual meals and grand entertaining. Equipped with top-of-the-line appliances, ample counter space, and custom cabinetry, this kitchen is a culinary enthusiast’s dream. The open layout flows seamlessly into the living and dining areas, all characterized by high ceilings and bathed in natural light from large windows that offer views of the stunning outdoor spaces.The primary suite is a private sanctuary, featuring an enormous walk-in closet and spacious bathroom with a European spa style shower. Entertainment and leisure are at the forefront of this home’s design. A dedicated theater room offers a cinematic experience, while a billiards and recreational room comes complete with a full eat-in bar, making it the ideal space for hosting friends and family. Whether it's movie night, game night, or just relaxing with a drink, these spaces cater to every entertainment need. The outdoor living area is nothing short of spectacular. A large covered patio provides ample space for lounging and dining, overlooking the fabulous pool and spa that invite relaxation and fun. The outdoor kitchen is perfect for grilling and entertaining year-round, set against the backdrop of mature landscaping that ensures privacy and beauty. For car enthusiasts or those in need of ample storage, there are two garages offering space for six cars and one golf cart, a rare and valuable amenity. This expansive traditional home in Tchefuncta Trace offers a lifestyle of unparalleled luxury, with every amenity and feature thoughtfully designed to provide comfort, convenience, and elegance.
- Type:
- Single Family-Detached
- Sq.Ft.:
- 1,730
- Status:
- Active
- Beds:
- 3
- Year built:
- 2024
- Baths:
- 2.00
- MLS#:
- 2463051
- Subdivision:
- Countryside
ADDITIONAL INFORMATION
Welcome to this charming new construction home nestled in the desirable Countryside Subdivision. This beautifully designed property offers 3 bedrooms and 2 full baths, perfectly complemented by an open floor plan that seamlessly connects the den and kitchen, all overlooking the serene backyard. The primary bathroom is a true retreat, featuring his and her closets, a luxurious soaker tub, and a convenient shower combo. The kitchen has elegant white quartz countertops, sleek white shaker-style cabinets, and a custom hood vent that adds a touch of sophistication. Luxury vinyl plank flooring throughout the home, with tile in the bathrooms. Enjoy added privacy with green space to the left of the house, making it an ideal spot for relaxation. The property also boast a 2-car garage and soaring 11-foot ceilings in the living room, creating an airy and inviting atmosphere. This home is the perfect blend of modern amenities and classic charm, ready to welcome its new owners!
$399,900
3 PIPES Loop Covington, LA 70435
- Type:
- Single Family-Detached
- Sq.Ft.:
- 2,315
- Status:
- Active
- Beds:
- 4
- Lot size:
- 1.27 Acres
- Year built:
- 1986
- Baths:
- 3.00
- MLS#:
- 2456244
- Subdivision:
- Bogue Glen
ADDITIONAL INFORMATION
Experience country living just minutes from downtown Covington on a spacious 1.27-acre lot. Painting (white color) in progress in Living Room, Kitchen and Breakfast area. This home features an open floor plan filled with natural light, thanks to an abundance of windows overlooking the expansive backyard, complete with an outdoor kitchen and pavilion. Enjoy the spacious living room and a separate family room with a cozy fireplace. The home also boasts a brand-new roof, adding peace of mind to its list of attractive features. HOA: mgbg.org
- Type:
- Single Family-Detached
- Sq.Ft.:
- 3,200
- Status:
- Active
- Beds:
- 2
- Lot size:
- 2.85 Acres
- Baths:
- 2.00
- MLS#:
- 2462865
- Subdivision:
- Not a Subdivision
ADDITIONAL INFORMATION
This is a beautiful 2.85 acre piece with some pretty hardwoods. There are 3 mobiles on the property. 22401,{66 x 14}3 bedrooms, 1.5 Baths. 22409,{ 60 x 14} 2 bedrooms, 2 bath 22395.{ 70 x 16} 3 bedrooms . 2 baths. All have new metal roofs, covered wood porches , Laminated flooring. Have their own parking area. Each are rented for $1050, 1 year lease. All have central Air. Approx sq ft is 3700 total. This will be a commercial loan. Great investment. School bus pick up in front.
$420,000
84653 CAMUS Lane Covington, LA 70435
- Type:
- Single Family-Detached
- Sq.Ft.:
- 4,953
- Status:
- Active
- Beds:
- 5
- Lot size:
- 9.22 Acres
- Year built:
- 1997
- Baths:
- 4.00
- MLS#:
- 2455068
- Subdivision:
- Handsome Meadows
ADDITIONAL INFORMATION
Uncover the charm of rural living with this expansive 4,900 sq. ft. home, nestled on 9.2 picturesque acres in North Covington/Folsom, Louisiana in an exclusive subdivision of fine homes. While the property is in fair condition and needs substantial renovation, much of renovation has begun and many materials are on site. Its size and serene setting present an extraordinary opportunity. The home features a generous layout with ample space for customization, especially the spacious Master bath/bedroom and second story huge rec room. All of that alongside a seperate cottage for guests that adds versatility and value. Imagine transforming this canvas into your dream family compound, surrounded by natural beauty and tranquility. Embrace the potential and make this your perfect rural retreat! Call me with any questions!
- Type:
- Single Family-Detached
- Sq.Ft.:
- 4,700
- Status:
- Active
- Beds:
- 4
- Lot size:
- 1.63 Acres
- Year built:
- 1996
- Baths:
- 4.00
- MLS#:
- 2462493
- Subdivision:
- St Gertrude Heights
ADDITIONAL INFORMATION
Located in FLOOD ZONE C, the home has never flooded and is located in a small subdivision named for Saint Gertrude located off River Road near the St. Joseph Abbey. St. Gertrude subdivision features 22 upscale homes on oversized lots. The home is close to Covington shopping and restaurants but has a country feel. The current owners purchased the home in 2011 and undertook a year long renovation. Heart Pine floors were installed in the living room and bedrooms. Old Chicago Brick was added to the Foyer and Fire Place. The kitchen received new counter tops, back splash, tile floors and all new appliances including double oven and range. In 2015, extensive additions were added including media room with heart pine floors, cypress wainscoting and paneled walls. Surround sound was installed for the media room and to other living areas. A large office with full old Chicago brick floors were installed with cypress wainscoting and expansive windows overlooking the backyard gardens and court yard. Views to the gardens are also available from the garden room and back sunroom which were also added in the additions. An oversized three car garage was added, but the third space in the garage currently features a heated/airconditioned exercise/storage room. (A free-standing wall could be removed to return it to provide three enclosed parking spaces.) The roof was replaced during the "addition" time. The home features numerous outside sitting areas to provide views of the gardens including a large covered gazebo on the side yard, a side patio off the kitchen perfect for morning coffee or breakfast, a large courtyard in the backyard for entertaining and four outside covered porches. For your four-legged family members, a large kennel with heated and cooled house is provided. A workshop, garden equipment room and large covered shed for boats or RV's is provided.
- Type:
- Single Family-Detached
- Sq.Ft.:
- 1,424
- Status:
- Active
- Beds:
- 3
- Year built:
- 1993
- Baths:
- 2.00
- MLS#:
- 2461804
- Subdivision:
- Not a Subdivision
ADDITIONAL INFORMATION
Don't miss this Downtown Covington Home, conveniently located to Hospital, Medical, Downtown Events, Weekly Farmer's Market, blocks from Bogue Falaya Park, ride bikes on the Tammany Trace, Galleries, Shopping and Restaurants plus much more!!! Recently Renovated spacious 3 Bedrooms and 2 Full Baths, No Carpet, Wood fireplace, 2" Blinds on all windows, Ceiling fans, Replaced A/C and Roof 2023. Kitchen w/ Built-in Stainless Appliances plus Refrigerator/ icemaker, granite countertop, wood white cabinets, inside laundry for W/D, Off Street parking, both exterior existing entrances doors have Storm Glass doors. Rear Patio, 6 ft. Wood Fence, Outside Storage Shed. Currently a rental property, great for investors!!!
$300,000
552 BATELEUR Way Covington, LA 70435
- Type:
- Single Family-Detached
- Sq.Ft.:
- 1,498
- Status:
- Active
- Beds:
- 3
- Lot size:
- 0.13 Acres
- Year built:
- 2014
- Baths:
- 2.00
- MLS#:
- 2462463
- Subdivision:
- Eagle Landing
ADDITIONAL INFORMATION
Beautiful home located in The Villas of Eagle Landing Subdivision offers an open floor plan with high ceilings, trey ceiling in the primary bedroom, lovely brick island in the kitchen, large pantry, gas range oven, covered patio, and a fenced backyard. Home has over $50,000 worth of solar panels, a Vivint video doorbell camera, keyless entry, a Smart Hub for your security system, a Vivint Smart Thermostat, smart garage door opener, motion sensors, two outdoor security cameras, and door and window sensors. You will love this quaint quiet neighborhood.
- Type:
- Single Family-Detached
- Sq.Ft.:
- 1,844
- Status:
- Active
- Beds:
- 4
- Year built:
- 2022
- Baths:
- 2.00
- MLS#:
- 2462246
- Subdivision:
- Robindale
ADDITIONAL INFORMATION
Gorgeous 4 bedroom 2 bathroom home with lots of charm. Spacious Open Floor design features a corner Fireplace with Wood Mantle lots of natural light beams throughout the home from windows in the common area. Lots of Cabinets plus extra cabinets beneath the kitchen Island. Stainless Steel Appliances, Stone Counter Tops, Laundry Room with Cabinets & Sink, no carpeting and TV hookups in bedrooms.
- Type:
- Single Family-Detached
- Sq.Ft.:
- 1,678
- Status:
- Active
- Beds:
- 3
- Lot size:
- 2 Acres
- Year built:
- 1999
- Baths:
- 3.00
- MLS#:
- 2462173
- Subdivision:
- Covington
ADDITIONAL INFORMATION
Huge oak tress on the 2 acres that surrounds this ranch style home. All brick exterior. Last house on left - provides seclusion. 3 bedrooms, 2 1/2 baths with open dining and den area. Country kitchen. 1/2 bath off utility room. 1 car garage. 4 car camper carport. Additional 1 1/2 acres available. Farm animals not allowed.
- Type:
- Condo
- Sq.Ft.:
- 1,201
- Status:
- Active
- Beds:
- 2
- Year built:
- 2008
- Baths:
- 2.00
- MLS#:
- 2462227
- Subdivision:
- Emerald Forest
ADDITIONAL INFORMATION
Two large primary bedrooms & baths. Extras include oversized walk-in closet, jacuzzi tub and separate shower. Enjoy the split floor plan and family room with access to large balcony. Tile in the living room, kitchen, dining room and baths. Vinyl Planks in Bedrooms. Laundry room is located inside unit. Refrigerator, dishwasher, range oven and microwave included. Secured gated community with a pool, hot tub, beautiful resort style club house with a fitness center, library, Location is walking distance to shopping and restaurants
- Type:
- Single Family-Detached
- Sq.Ft.:
- 2,389
- Status:
- Active
- Beds:
- 4
- Lot size:
- 0.45 Acres
- Year built:
- 1994
- Baths:
- 3.00
- MLS#:
- 2461692
- Subdivision:
- Covington Pt
ADDITIONAL INFORMATION
Welcome to your dream home and newly renovated 4 bedroom/2.5-bathroom Covington home in the Covington Point Subdivision. With over 2500 hundred Sq Ft you will find there is enough room for everyone. Enjoy peace of mind with a brand-new ROOF, newly renovated kitchen and appliances with a breakfast nook area off the kitchen. . The primary bedroom is located on the bottom floor, offering privacy and ease with a split floor plan design. Separate formal dining area and a second sitting area or room for an office. Step outside to a stunning backyard for relaxation and outdoor activities with the largest lot in the subdivision at .45 of an acre. Community pool and clubhouse! Just 5 minutes away from Downtown Covington, you'll have quick access to shops, dining, and entertainment. Flood zone C. Bolder rocks in front yard and swing in the back do not stay with home.
- Type:
- Single Family-Detached
- Sq.Ft.:
- 2,363
- Status:
- Active
- Beds:
- 3
- Lot size:
- 1.24 Acres
- Year built:
- 2020
- Baths:
- 3.00
- MLS#:
- 2461797
- Subdivision:
- Not a Subdivision
ADDITIONAL INFORMATION
4 years young, secluded raised cottage on historic Military Rd., overlooking the Little Bogue Falaya River! Meander down the driveway lined with mature hardwoods, azaleas and camellias, past the cutest little cottage to the main home with it's open floor plan, cypress beams, shiplap walls and hardwood floors. The charming wood burning stove has a hearth surround bricked with rare silver fox limestone, sourced from an old uptown New Orleans home. The spacious kitchen with its coastal style, is equipped with custom cabinets, that include appliance garage, spice rack pull out, and much more and are topped with crisp white quartz. The casual kitchen island brings the same limestone brick into the kitchen. Jenn Air appliances. Refrigerator too. Inviting primary bedroom with views of the river and door that leads to the outside deck. Spa like bath with soaking tub and custom vanity. Separate workout room on the main floor. Two bedrooms up. One with a private balcony. Out on the covered rear porch you will enjoy a fully equipped kitchen/bar area and plenty of space for dining al fresco. Whole house generator, water filtration system, Cargo Elevator. The 1930's guest cottage has been lovingly restored. Not included in square footage. RV supply station on site.
$329,000
33 BEGONIA Drive Covington, LA 70433
- Type:
- Single Family-Detached
- Sq.Ft.:
- 2,305
- Status:
- Active
- Beds:
- 3
- Lot size:
- 0.92 Acres
- Year built:
- 1983
- Baths:
- 3.00
- MLS#:
- 2461838
- Subdivision:
- Flower Estates
ADDITIONAL INFORMATION
Welcome to your new retreat in Flowers Estates, one of the most sought out neighborhoods in the area! This inviting home, nestled among lush trees and serene nature, offers a fantastic opportunity for those with a vision to create their dream space. Both of the bedrooms upstairs in this home are large. One of the bedrooms has an attached room, it would be great for an additional bedroom or play area, so much potential! The backyard is a standout feature, offering a private sanctuary surrounded by mature trees and vibrant greenery. Whether you envision a tranquil garden, a family play area, or an outdoor entertainment space, the possibilities are endless in this expansive outdoor haven. Don’t miss this chance to transform a well-loved home into your perfect haven, all while enjoying the peace and charm of a desirable neighborhood. Schedule your showing today and imagine the endless potential this property holds!
- Type:
- Single Family-Detached
- Sq.Ft.:
- 2,779
- Status:
- Active
- Beds:
- 4
- Lot size:
- 0.18 Acres
- Year built:
- 2024
- Baths:
- 2.00
- MLS#:
- NO2024014978
- Subdivision:
- Oak Alley Meadows
ADDITIONAL INFORMATION
Awesome builder rate + choose 2 of the following free: front gutters, refrigerator, smart home package, or window blinds. Restrictions apply. MOVE-IN READY!! Brand NEW Construction built by DSLD HOMES! The SYCAMORE III A has an open floor plan with a flex space. This home includes upgraded cabinets, accent color added to kitchen island cabinets, quartz counters, stainless appliances with a gas range, luxury vinyl plank flooring added in primary bedroom & more. Plan features: walk-in pantry & island in kitchen, garden tub, shower & large walk-in closet in primary, large laundry room, extra storage area in garage, gas tankless water heater, Wi-Fi thermostat & much more!
- Type:
- Single Family-Detached
- Sq.Ft.:
- 3,506
- Status:
- Active
- Beds:
- 5
- Lot size:
- 0.23 Acres
- Year built:
- 2005
- Baths:
- 3.00
- MLS#:
- 2461559
- Subdivision:
- Lake Ramsey
ADDITIONAL INFORMATION
Stunning Waterfront property on the picturesque Lake Ramsey! This warm and inviting home has 5 bedrooms, 3 full bathrooms and ample amenities & features. The triple split floor plan even allows for a guest or extended family member to have maximum privacy with one bedroom and ensuite bath in their own wing of the home! This guest bedroom/ensuite bath has a walk-in shower, NO carpet and plenty of space. This home also features updated paint, tall ceilings with open & spacious rooms, ample windows allowing for incredible visibility and natural lighting, stainless steel appliances, cozy real wood burning fireplace and intricate tile work. This home also provides excellent efficiency being equipped with TWO water heaters and TWO ac units. Step outside to a huge sunroom with exposed brick accents, 4 brand new ceiling fans and ample space for entertaining or relaxing while taking in those panoramic views! Home also includes a 90 ft vinyl bulkhead, a 12 x 20 covered boat deck and extended covered patio, full gated back yard and a 20kw automatic whole home generator. Conservation area surrounds the entire neighborhood providing a beautiful landscape overall for hiking, fishing, boating and outdoor activities. Ask about the 1-year rate buy-down incentive. See this beautiful home today! Buyers agents are welcome!
- Type:
- Single Family-Detached
- Sq.Ft.:
- 2,490
- Status:
- Active
- Beds:
- 4
- Year built:
- 2018
- Baths:
- 3.00
- MLS#:
- 2461090
- Subdivision:
- Estates at Watercross
ADDITIONAL INFORMATION
BETTER THAN NEW! Stunning architectural detail and luxury living meet in this conveniently located home nestled in a private gated community. Impeccable 4 bedroom/3 full bathroom home with custom features throughout! Downstairs has an open and airy floorplan with tall ceilings boasting with natural light. Kitchen is a "Chef's Delight" with oversized island with gorgeous honed granite, stainless appliances, custom vent-hood, built-in microwave into island, and walk-in pantry. Primary suite offers large bedroom and lavish en-suite with dual vanities, custom tiled shower with frameless glass enclosure, separate soaker tub, and huge walk-in closet! Downstairs also has a guest suite with wood-accent wall and bathroom. Upstairs offers 2 spacious bedrooms sharing a full bathroom and large walk-in attic space with ample storage room. Other amenities include large laundry room with utility sink and extra storage; Custom window treatments; Expanded patio with ample seating, fire pit, and thoughtfully designed landscaping/lighting; Fenced back yard; and Courtyard off front entrance. Subdivision offers a private boat launch, parks, and greenspace, all while being conveniently located near shopping, restaurants, hospitals, and interstate access. Flood Zone C!
- Type:
- Single Family-Detached
- Sq.Ft.:
- 3,785
- Status:
- Active
- Beds:
- 4
- Lot size:
- 5.98 Acres
- Year built:
- 1999
- Baths:
- 4.00
- MLS#:
- 2461170
- Subdivision:
- Not a Subdivision
ADDITIONAL INFORMATION
New Roof! Situated on a beautiful 5.98-acre plot of land w/ an overflow pond and several species of hardwoods, flowering, and fruit trees. The property is totally fenced and contains the main home, detached garage, an in-ground pool, separate well house, and workshop. No flood insurance needed in Zone C. Easy highway access to local towns, shops, schools, and businesses. This colonial style country home is great for that family that desires open landscape spaces, entertainment areas, a pool/spa, and large workshop area. The main home is 3,785 sq ft and offers an all-amenities stainless steel kitchen w/ 3-ovens, 6-burner gas stove, granite counter tops and under cabinet lighting. It has 4 large bedrooms, 3.5 baths, a large laundry room with hot/cold faucet and sink, a large family room w/built-in bookcase shelving and TV space, a dining room, a formal sitting or TV room, and a large patio sunroom. The main home is connected by a screened breezeway leading to a 2-car garage/storage room/full patio bathroom. Above the garage is a 371 sq ft guest area w/ bedroom, full kitchen, and bath. A beautiful in-ground pool is outside the patio sunroom. The main home, garage, and guest areas can be supported by an in-home 25kW generator. The entire main home, garage, and guest area is supported by full internet connectivity and security system. A 1,500 sq ft cement floor workshop containing an enclosed 20x20 room with internet connectivity and AC unit is an awesome addition to make this property a great place to be.
- Type:
- Single Family-Detached
- Sq.Ft.:
- 3,608
- Status:
- Active
- Beds:
- 4
- Lot size:
- 2.2 Acres
- Year built:
- 2006
- Baths:
- 3.00
- MLS#:
- 2461083
- Subdivision:
- Not a Subdivision
ADDITIONAL INFORMATION
Welcome to the Blue Cottage! Enter this special property through a canopy of trees opening to the expansive 2+ acres of land. The 1895 original Blue Cottage was damaged in Katrina and the previous owners rebuilt, replicated and enhanced the wooden exterior and appearance of the home. The interior was built with materials duplicating the same quality of the original structure including 9.9 foot high ceilings, five inch heart of pine floors and architectural copies of the ceiling and floor moldings. This special 4 bedroom, 3 bath home features a front and rear porches, an inviting foyer leading to a floor plan with open living room/dining room area adjacent to the gourmet kitchen, butler's pantry and family room with wet bar. Highlights of the kitchen are a center island, stone counters, custom cabinetry and stainless appliances. The family room with fireplace is light filled with glass doors opening to a delightful screened porch overlooking the landscaped vista of manicured rear yard and free form pond. The primary bedroom, walk in closet and luxurious primary bath with walk in shower and large bath tub represent one wing of luxury and privacy. 3 additional and 2 baths offer their own area for family and friends. A few steps away, a large detached 3 car garage provides convenience and a workshop area. This well located home is only a short distance to vibrant Downtown Covington with all the shopping, restaurants and entertainment areas so well loved by Northshore residents and visitors! Don't miss this opportunity to make this one of a kind property your own!
- Type:
- Single Family-Detached
- Sq.Ft.:
- 3,262
- Status:
- Active
- Beds:
- 5
- Year built:
- 2010
- Baths:
- 4.00
- MLS#:
- 2461133
- Subdivision:
- Normandy Oaks
ADDITIONAL INFORMATION
This spacious property boasts 5-bedroom, 3.5-bathrooms with a layout spread across two stories, situated in the charming Normandy Oaks neighborhood. Upon entering, you are welcomed by a well-equipped kitchen with a central island, granite countertops, modern appliances, and ample cabinet space. The primary bedroom on the lower level conveniently opens to the backyard patio, seamlessly connecting indoor and outdoor living spaces. The cozy living room boasts a gas fireplace, adding warmth and charm to the area. Positioned on a corner lot, this home offers generous space and privacy. The 2-car garage leads to a large utility room, offering practicality and storage solutions to meet modern lifestyle needs. Upstairs, the second floor provides 4 bedrooms, 2 full bathrooms, and a flexible/game room/second living room – perfect for the kids to enjoy. With a fireplace, outdoor patio, and well-equipped kitchen for meal preparation, this property ensures a comfortable and welcoming living experience in the sought-after Normandy Oaks community.
- Type:
- Single Family-Detached
- Sq.Ft.:
- 3,193
- Status:
- Active
- Beds:
- 5
- Year built:
- 2016
- Baths:
- 3.00
- MLS#:
- 2460543
- Subdivision:
- Spring Lakes
ADDITIONAL INFORMATION
*ASSUMABLE 3.6% INTEREST RATE* Located in the charming Spring Lakes neighborhood, this stunning two-story home boasts an inviting open floor plan with five spacious bedrooms, three elegant bathrooms, and a bonus game room for entertainment. The property features luxurious 3cm slab granite countertops in the kitchen and bathrooms, a cozy gas fireplace for those chilly evenings, and stainless steel appliances including a gas range. The beautiful maple cabinets and custom backsplash in the kitchen add a touch of sophistication to the space. The large primary suite offers a peaceful retreat with its own ensuite bathroom, providing a private oasis within the home. Additionally, the property is equipped with a tankless hot water heater for convenience and energy efficiency. Whether you're relaxing in the comfort of the living area or enjoying the outdoor views of the pond from the backyard, this home offers a perfect blend of modern amenities and stylish design for your family to enjoy for years to come. If you are looking for a home that combines comfort, style, and functionality, this property is sure to impress with its thoughtful features and prime location on the neighborhood pond. Don't miss the opportunity to make this beautifully designed home your own and create cherished memories in a space that truly feels like home. Community pool, pond, walking path and park with playground for the kids!

Information contained on this site is believed to be reliable; yet, users of this web site are responsible for checking the accuracy, completeness, currency, or suitability of all information. Neither the New Orleans Metropolitan Association of REALTORS®, Inc. nor the Gulf South Real Estate Information Network, Inc. makes any representation, guarantees, or warranties as to the accuracy, completeness, currency, or suitability of the information provided. They specifically disclaim any and all liability for all claims or damages that may result from providing information to be used on the web site, or the information which it contains, including any web sites maintained by third parties, which may be linked to this web site. The information being provided is for the consumer’s personal, non-commercial use, and may not be used for any purpose other than to identify prospective properties which consumers may be interested in purchasing. The user of this site is granted permission to copy a reasonable and limited number of copies to be used in satisfying the purposes identified in the preceding sentence. By using this site, you signify your agreement with and acceptance of these terms and conditions. If you do not accept this policy, you may not use this site in any way. Your continued use of this site, and/or its affiliates’ sites, following the posting of changes to these terms will mean you accept those changes, regardless of whether you are provided with additional notice of such changes. Copyright 2024 New Orleans Metropolitan Association of REALTORS®, Inc. All rights reserved. The sharing of MLS database, or any portion thereof, with any unauthorized third party is strictly prohibited.
Covington Real Estate
The median home value in Covington, LA is $319,000. This is higher than the county median home value of $273,300. The national median home value is $338,100. The average price of homes sold in Covington, LA is $319,000. Approximately 62.7% of Covington homes are owned, compared to 28.19% rented, while 9.11% are vacant. Covington real estate listings include condos, townhomes, and single family homes for sale. Commercial properties are also available. If you see a property you’re interested in, contact a Covington real estate agent to arrange a tour today!
Covington, Louisiana has a population of 11,155. Covington is less family-centric than the surrounding county with 30.38% of the households containing married families with children. The county average for households married with children is 31.4%.
The median household income in Covington, Louisiana is $70,511. The median household income for the surrounding county is $70,986 compared to the national median of $69,021. The median age of people living in Covington is 38.1 years.
Covington Weather
The average high temperature in July is 91.1 degrees, with an average low temperature in January of 39.3 degrees. The average rainfall is approximately 62.8 inches per year, with 0.1 inches of snow per year.


