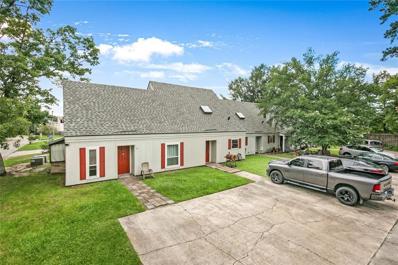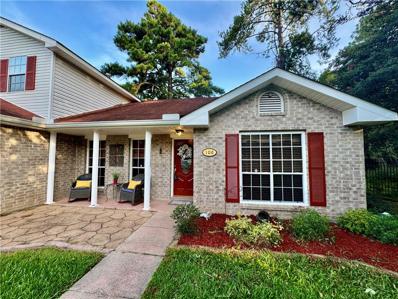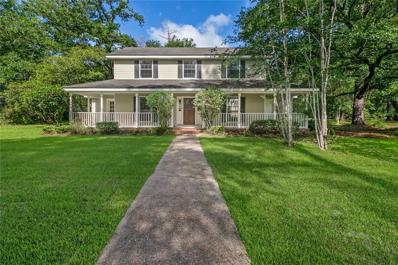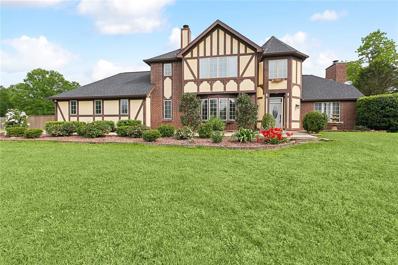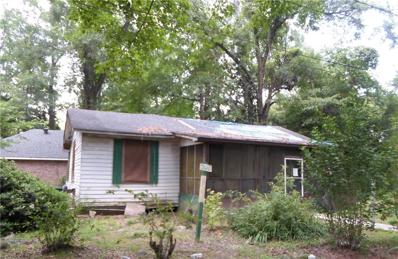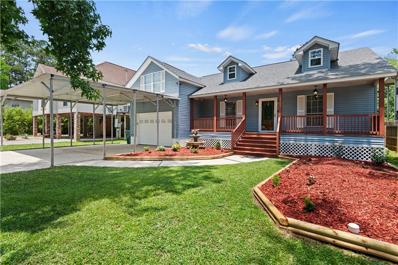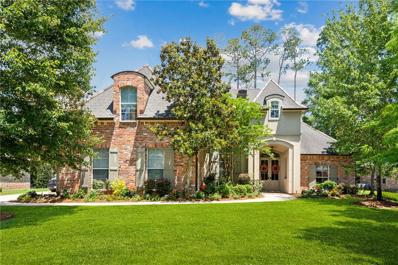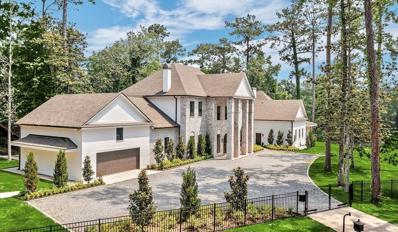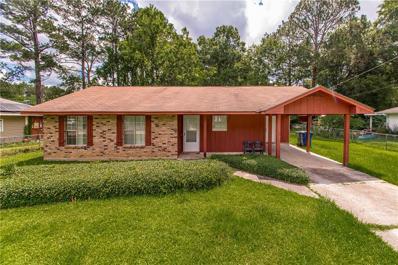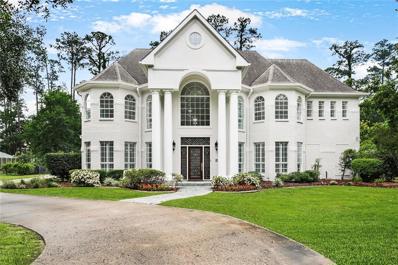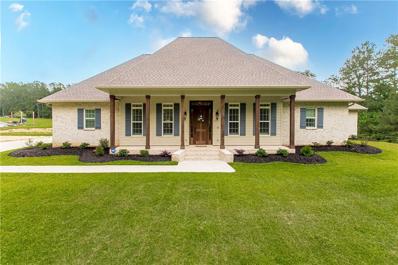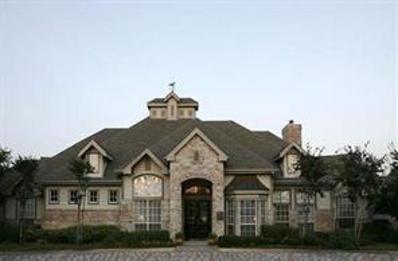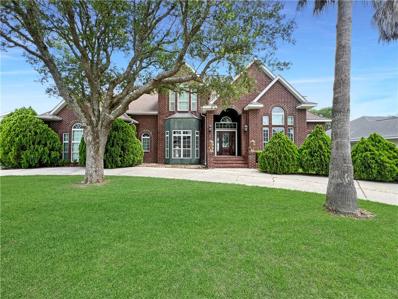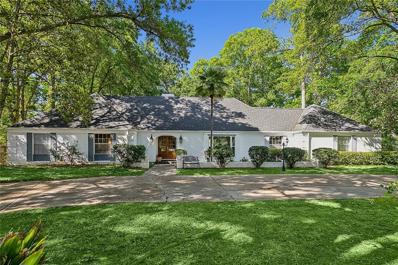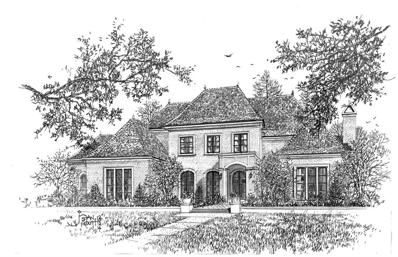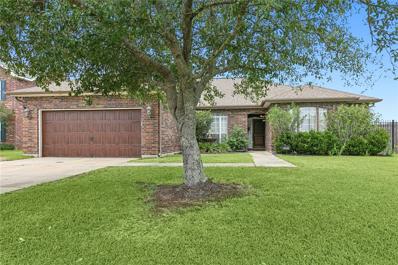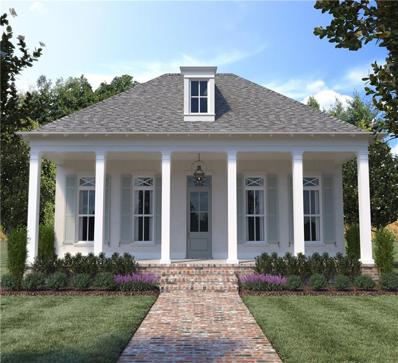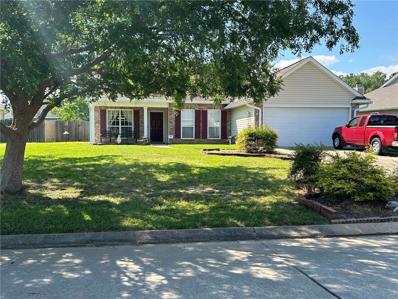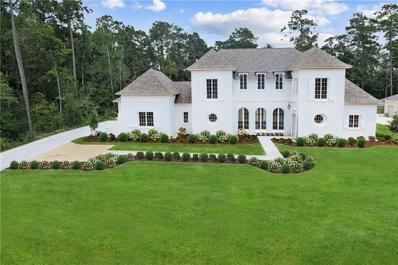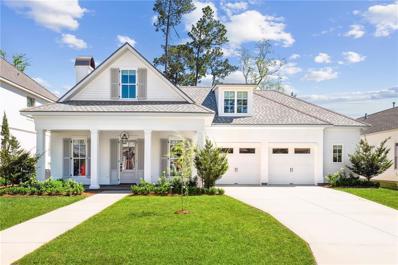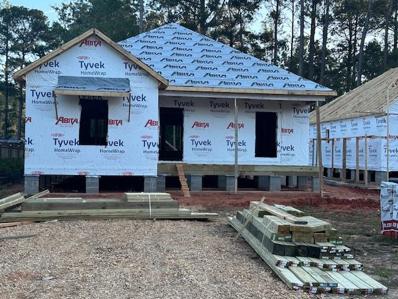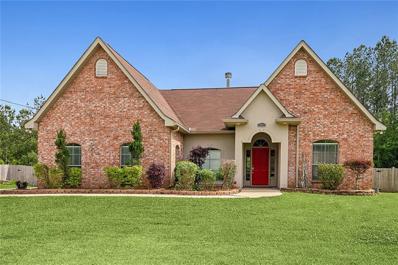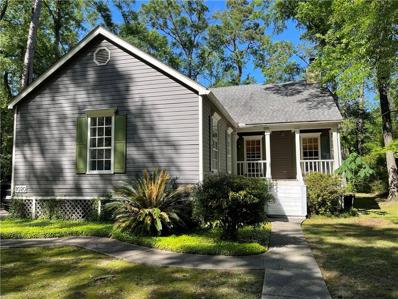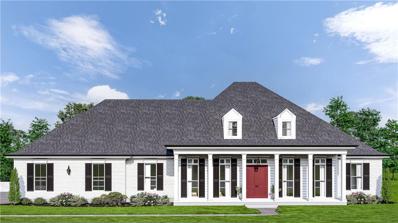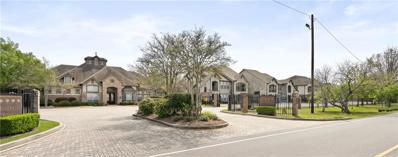Covington LA Homes for Sale
- Type:
- Condo
- Sq.Ft.:
- 1,000
- Status:
- Active
- Beds:
- 1
- Lot size:
- 0.03 Acres
- Year built:
- 1987
- Baths:
- 2.00
- MLS#:
- 2452179
- Subdivision:
- Hollycrest
ADDITIONAL INFORMATION
LOCATION! LOCATION! LOCATION! Nice starter home or Investment rental property. This cozy condo is a one-bedroom loft with 2 1/2 baths is conveniently located to shopping, restaurants, the causeway, and I-12. It features an open layout downstairs with a brick fireplace, a full-size laundry room upstairs, lots of closets, and 2 assigned parking spaces. There is also community pool and tennis court.
- Type:
- Single Family-Detached
- Sq.Ft.:
- 2,390
- Status:
- Active
- Beds:
- 4
- Lot size:
- 0.25 Acres
- Year built:
- 1995
- Baths:
- 3.00
- MLS#:
- 2452511
- Subdivision:
- Covington Pt
ADDITIONAL INFORMATION
HUGE SEPERATE 2 STORY SHOP!! Welcome to this SPACIOUS 4 bed 3 bath, w/office located on Cul-De-Sac lot! ($2,300 painting allowance) Boasts a spacious floor plan! A standout feature is the impressive 2-story workshop, wired for 120 amps- (200 AMP GENERATOR DROP & 50 AMP RV PLUG IN)- equipped w/double insulated doors! It offers ample space for all your projects and hobbies. Enjoy your green thumb, a separate potting shed perfect for gardening enthusiasts. Don't miss the fruit trees and blueberry bushes! The property also includes a separate 10 x 10 shed, providing plenty of rm for storing tools/equipment. The rear double gate allows for convenient rear yard access to the workshop, making it easy to bring in large items or vehicles. Gazebo fully equipped w/BBQ/water stations and extensive decking for out door entertaining. Relax and unwind in the inviting living rm or game rm w/cozy fireplace, & beautiful cathedral ceilings, adding an airy & spacious feel to the living areas. A 60-channel TV antenna is installed, ensuring a great entertainment experience. The Beringer pool table w/slate bed/leather pockets, valued at $3k, will be included providing endless fun for family & friends. Bed rms are generously sized, providing ample space. Primary bd rm is conveniently located on the main level for added convenience. Enjoy the outdoors in the comfort of the screened porch, perfect for enjoying your morning coffee or evening gatherings. The spacious kitchen features a large pantry-double drawer dishwasher, all appliances, including a refrigerator! Don't miss the opportunity to own this fantastic property that offers a perfect blend of comfort, functionality, lots of space for all your needs.
- Type:
- Single Family-Detached
- Sq.Ft.:
- 2,250
- Status:
- Active
- Beds:
- 3
- Lot size:
- 0.69 Acres
- Year built:
- 1980
- Baths:
- 3.00
- MLS#:
- 2452068
- Subdivision:
- Not a Subdivision
ADDITIONAL INFORMATION
Beautiful park-like setting with 100 year old oaks on .69 acres with easy access to I-12 & Hwy 190 and Mandeville schools! Charming/classic home with modern finishes including luxury vinyl plank flooring, shaker style cabinets, stainless appliances, quartz counters and more. The floor plan includes formal dining/office, breakfast area and large living room with sitting area. Enjoy the picturesque views from the extended decked back patio or sunroom that is great for entertaining. Must See!
- Type:
- Single Family-Detached
- Sq.Ft.:
- 2,092
- Status:
- Active
- Beds:
- 3
- Lot size:
- 1.14 Acres
- Year built:
- 2005
- Baths:
- 3.00
- MLS#:
- 2450974
- Subdivision:
- Normand Oaks
ADDITIONAL INFORMATION
Gorgeous, completely updated 3 bedroom, 2.5 bathroom home on more than an acre! Two separate living areas, two fireplaces, stained concrete floors, garage, and more!
- Type:
- Single Family-Detached
- Sq.Ft.:
- 1,116
- Status:
- Active
- Beds:
- 3
- Lot size:
- 0.17 Acres
- Year built:
- 1966
- Baths:
- 1.00
- MLS#:
- 2450433
- Subdivision:
- Not a Subdivision
ADDITIONAL INFORMATION
New Price!! Motivated Seller. Investor Alert!! Ready for your next project? This one could be it. Corner lot. Tear Down and Build New. Just blocks from Courthouse. No entry allowed. Drive by and view.
- Type:
- Single Family-Detached
- Sq.Ft.:
- 2,534
- Status:
- Active
- Beds:
- 4
- Lot size:
- 0.21 Acres
- Year built:
- 1989
- Baths:
- 3.00
- MLS#:
- 2450447
- Subdivision:
- Lazy River A3
ADDITIONAL INFORMATION
Situated in a tranquil cul-de-sac, the remarkable home offers affordable living and the potential for use as a vacation getaway or for generating rental income with a guest suite. Access to the Tchefuncte River via Blanche Waterway provides opportunities for boating, fishing, and watersports, as well as relaxation. This charming property offers an updated interior with fresh paint and new flooring, including stylish brick flooring in the kitchen. A versatile loft space for a home office or extra living area. Outdoor gatherings are a breeze with a newly installed pool and meticulously landscaped yard, enhanced by a modern A/C system. Convenient to shopping amenities, this home allows for easy access to I-12 and the Causeway. Additionally, it falls within the sought-after Mandeville school district, adding further value.
$1,035,000
709 TUNICA Bend Covington, LA 70433
- Type:
- Single Family-Detached
- Sq.Ft.:
- 4,600
- Status:
- Active
- Beds:
- 5
- Lot size:
- 0.43 Acres
- Year built:
- 2009
- Baths:
- 4.00
- MLS#:
- 2450121
- Subdivision:
- Natchez Trace
ADDITIONAL INFORMATION
Located in the sought-after gated subdivision of Natchez Trace, this spectacular custom French Country home will captivate you with its open spaces, character, and charm. The expansive lower level features Antique Heart of Pine hardwoods and Old Chicago Brick floors. The formal living and dining areas boast soaring ceilings, crown molding, and chandeliers that add a sense of grandeur and style. Enjoy entertaining inside and out in the all-brick and wood Sunroom (not included in sq footage) showcasing three sets of glass doors opening to a sparkling pool with fountains. The flexible downstairs floorplan has four bedrooms and three bathrooms including the private primary suite with a stunning pool view. The ensuite is complete with dual vanities, a soaking tub, a separate oversized shower w/dual shower heads, a water closet, and his and her walk-in closets. The gourmet kitchen opens to flowing dining and living areas with two fireplaces, updated with stainless Wolf and Bosch appliances, a double oven, a five-burner gas cooktop with a pot filler, a center island with storage, a beverage cooler, freshly painted custom cabinetry, and a large wooden shelved pantry. Upstairs, entertainment awaits in the spacious media room complete with a kitchenette, projector, screen, and sound system with a sizable adjacent bedroom and a full bath, offering convenience and privacy. A whole-home generator is included and this golf cart-friendly community has a clubhouse with a pool and two large ponds. Located in Flood Zone C, it is convenient to I12, hospitals, shopping & restaurants. Gate Code: #6765
$3,300,000
123 N DOGWOOD Drive Covington, LA 70433
- Type:
- Single Family-Detached
- Sq.Ft.:
- 9,989
- Status:
- Active
- Beds:
- 5
- Year built:
- 1976
- Baths:
- 7.00
- MLS#:
- 2448215
- Subdivision:
- Flower Estates
ADDITIONAL INFORMATION
Enchanting property perched on +/3.56 acres with 268 feet of bulkheaded navigable Tchefuncte Riverfront. The original home was expanded, reconfigured and totally updated with glamorous high-end finishes. Entrance with custom iron front doors, foyer with custom grand staircase with wrought iron handrail and hand blown glass chandelier with electronic lift. Coffered ceiling designs throughout. Incredible bar with ice maker, sink, Cristillo countertops, custom cabinetry and chic glass enclosed wine room. Professional kitchen with Thor (8 burner, griddle, 2 oven) range, custom hood, pot filler, 2 warming drawers, 3 dishwashers, 2 sinks with disposals, double standing wine cooler, ice maker, large island, and quartz countertops with Calcutta Gold Marble backsplash. An enclosed herb garden room with misting system flanks the kitchen. The Primary bedroom has herringbone pattern wood tile, tray ceiling with accent lighting, crown molding, French doors overlooking river views, and morning kitchen with sink. Primary bathroom features dual sinks, marble countertops, soaking tub, dual showers heads, large custom closet with island and laundry room. Office is finished with mahogany wall panels repurposed from the original home. Media room with stadium seating for 12. Additional special features of this property are new shingle roof (2019), 3 Tankless water heaters, 4 new HVACs with zoning, all new windows and flooring throughout the home, 4 fireplaces, commercial Phase 3 electric, Designated IT closet, addition of natural gas, 3 interior water features, Artisan well (1829ft deep), new septic system and much more. The grounds feature a foot bridge which leads to a Redwood entertaining Pavilion, and an underground wine cellar with cement walls, mahogany wine racks, and dehumidifying system. So much to see and love in this truly spectacular waterfront property, one-of-a-kind and not to be missed!
$160,000
207 S PARK Lane Covington, LA 70433
- Type:
- Single Family-Detached
- Sq.Ft.:
- 1,108
- Status:
- Active
- Beds:
- 3
- Lot size:
- 0.23 Acres
- Baths:
- 1.00
- MLS#:
- 2449941
- Subdivision:
- Ozone Place
ADDITIONAL INFORMATION
Fantastic Covington charmer on a wide lot with rear yard access just mins to downtown Covington shops, restaurants, galleries, Trace/Trailhead, and more! This 3bd/1bth home features a spacious living room with built-in shelving. Fabulous kitchen with ample countertops and cabinets for storage, large pantry, dinning nook, and breakfast bar! Large bedrooms with generous closets. Functional full bathroom. Laundry is located under carport. Oversized front porch overlooks mature landscaping. Fully fenced yard with rear yard access and a shed. *NEW ROOF to be installed at act of sale* Make it yours today!
$1,595,000
44 PINECREST Drive Covington, LA 70433
- Type:
- Single Family-Detached
- Sq.Ft.:
- 5,608
- Status:
- Active
- Beds:
- 4
- Year built:
- 1993
- Baths:
- 5.00
- MLS#:
- 2446782
- Subdivision:
- Tchefuncte Club Estates
ADDITIONAL INFORMATION
This immaculate two-story, four-bedroom, five-bathroom home in the highly sought-after Tchefuncta Estates is a real gem in the real estate market. Nestled in a peaceful neighborhood, this stunning residence boasts an office and an upstairs game room, providing ample space for work and play. Step outside to the backyard oasis, complete with an inviting in ground pool, making it the perfect spot for relaxing and entertaining. You'll never be without power as the home is equipped with a 25K whole home generator. The attention to detail shines throughout the home, featuring a wine room equipped with top-of-the-line Fisher & Paykel wine coolers, ideal for wine enthusiasts and those who love to entertain. The kitchen is a chef's dream, showcasing Bertazzoni appliances imported from Italy, including an oven/range, dishwasher, and microwave, ensuring both style and functionality. As you explore the property, you will find that every bathroom has been tastefully remodeled to reflect modern design trends and luxury finishings. Additionally, the entire house has been freshly painted, enhancing the overall aesthetic appeal and creating a cohesive and welcoming atmosphere throughout.This elegant home features Piata quartzite stone countertops in the kitchen and wine room, exuding both style and durability. Two bathrooms and the downstairs bar showcase luxurious Calcutta Borghini marble, while the remaining two bathrooms boast Chromo Blanco marble. The main bathroom is adorned with sophisticated Carrara marble, adding a touch of luxury and refinement to the home's design. This home offers the perfect balance of elegance, comfort, and functionality, making it an ideal space for a discerning buyer looking for a move-in ready property in a prime location. Don't miss the opportunity to make this exquisite residence your own and enjoy luxurious living in Tchefuncta Estates. View tchefuncta.com & tchefunctacc.com
- Type:
- Single Family-Detached
- Sq.Ft.:
- 3,350
- Status:
- Active
- Beds:
- 3
- Lot size:
- 8.97 Acres
- Year built:
- 2022
- Baths:
- 4.00
- MLS#:
- 2449059
- Subdivision:
- New Subdivision
ADDITIONAL INFORMATION
A MUST SEE!! You'll fall in love the minute you wind down this peaceful country driveway leading to a beautiful custom home nestled on 9 acres. This spacious 3 bedroom, 3.5 bath home has an open floor plan that is fantastic for entertaining. The plantation shutters, crown molding, luxury vinyl flooring, generous closets, and built in shelving units are just a few of the special features in this home. The large kitchen with sleek cabinetry features an island, granite countertops, stainless steel appliances, and abundant storage space. Spacious master suite features a large shower, soaker tub, roomy separate vanities, and two closets. Home features (2) 80-gallon water heaters and 350-gallon propane tank. Outdoor living area is kitchen ready with vent hood, granite countertop bar, mounted TV, and large patio. Seller is a licensed real estate agent.
- Type:
- Condo
- Sq.Ft.:
- 739
- Status:
- Active
- Beds:
- 1
- Year built:
- 1999
- Baths:
- 1.00
- MLS#:
- 2448469
- Subdivision:
- Emerald Forest
ADDITIONAL INFORMATION
In prime Location gated community, nice one bedroom, one bath condo on the 2nd floor, Living area includes 3 large windows with shades & 1 inch blinds, allowing lots of natural light with view of a lush tree and the neighbors flower garden. Kitchen includes newer stainless stove, dishwasher & garbage disposal. Microwave replaced in 2014. Washer & dryer stay with the unit. New thermostat still under warranty. A/C replaced in 2018, inside and out. electric bill averaged $100 a month with the Owner being home all day. Windows replaced by LAS in 2015. New cable in the condo. Amenities include a sparking pool with tropical landscaping for those hot summer days. A well maintained weight room, inviting library area & beautiful club house for community gatherings or family get togethers. Located by HWY 190, convenient to I-12 and all the shopping you could want. COVERED PARKING included with acceptable sales price. Call me for your personal showing.
- Type:
- Single Family-Detached
- Sq.Ft.:
- 3,777
- Status:
- Active
- Beds:
- 4
- Lot size:
- 0.26 Acres
- Year built:
- 2005
- Baths:
- 4.00
- MLS#:
- 2447826
- Subdivision:
- Lake Ramsey
ADDITIONAL INFORMATION
BACK ON THE MARKET; SALE FELL THRU DUE TO BUYER FINANCING! HERE'S YOUR SECOND CHANCE AT THIS JEWEL!!! Welcome to your dream lakefront retreat! This stunning custom-built 4-bedroom, 3.5-bathroom home offers the perfect blend of luxury, comfort, and tranquility on the shores of beautiful Lake Ramsey. As you step through the front door, you're greeted by an inviting ambiance and breathtaking views of the lake through picturesque windows that adorn the living spaces. The gourmet kitchen features elegant granite countertops, top-of-the-line stainless steel appliances, and ample cabinet space for all your culinary needs. Whether you're preparing a gourmet meal or enjoying a casual breakfast, you'll love the panoramic views of the lake that serve as the perfect backdrop. A butler's pantry provides additional storage and workspace. After a long day of fishing or boating on the lake, unwind and relax in the comfort of your own private oasis. The primary bedroom boasts double walk-in closets, providing plenty of storage space, while the ensuite bathroom offers a luxurious retreat with a spa-like experience with its oversized soaking tub and separate shower. Entertainment awaits upstairs in the expansive game room, where endless fun awaits. Challenge friends to a game of pool or foosball, or simply kick back and relax with your favorite beverage downstairs at the living room wet bar. With its prime waterfront location, this property provides direct access to the serene navigable waters of Lake Ramsey, where you can spend your days fishing, swimming, boating, kayaking or simply soaking up the sun. Don't miss your chance to own this exquisite lakefront home and experience the ultimate in lakeside living! The beauty of Lake Ramsey awaits!
$525,000
168 BERTEL Drive Covington, LA 70433
- Type:
- Single Family-Detached
- Sq.Ft.:
- 3,119
- Status:
- Active
- Beds:
- 4
- Lot size:
- 0.73 Acres
- Year built:
- 1970
- Baths:
- 5.00
- MLS#:
- 2448013
- Subdivision:
- Country Club
ADDITIONAL INFORMATION
This stately home, nestled in the shade of a park-like setting in Covington Country Club, is available now for the first time in nearly 50 years. This 4 bedroom, 3.5 bath, quality built beauty, with its bricked cornerstone koins, has an architectural style that hints of a French Chateau. That mood even continues inside at the entrance foyer, with its slate floor, French doors, and elegant curved staircase. Stepping through French doors into the backyard takes you to a courtyard with a refreshing pool and stand-alone cabana. And beyond that, a huge shaded backyard that can become your own private park. The primary suite is downstairs, and a large room adjacent it could be a study, nursery, or a 5th bedroom. Upstairs, 3 large bedrooms overlooking the pool and backyard. Truly a house that lives large with spacious rooms, huge closets, an enclosed 2-car garage, and walk-in attic, and lots of storage. Golf is in your footsteps on the neighborhood golf course and the clubhouse offers the community a social gathering spot. High ground, low flood risk, the best of local school districts, convenience to 1-12, 190, and Causeway offer just a few of the excellent reasons you'd choose to make this enviable home and Covington Country Club your next place to live.
$1,749,000
73 SILVERBERRY Drive Covington, LA 70433
- Type:
- Single Family-Detached
- Sq.Ft.:
- 4,400
- Status:
- Active
- Beds:
- 5
- Lot size:
- 0.45 Acres
- Year built:
- 2024
- Baths:
- 5.00
- MLS#:
- 2447860
- Subdivision:
- Tchefuncte Club Estates
ADDITIONAL INFORMATION
Beautiful custom home to be built in Tchefuncta Club Estates! Enjoy all of the amenities that TCE has to offer including 24 hour security, 18 hole golf course, Marina, Gym, full-service restaurant and much more! This home will feature an open floor plan with 5 bed/ 4.5 bath, a grand living room great for entertaining and more. Also featured are Marble countertops, Custom Cabinetry, Designer Appliances, lighting and fixtures. This home sits on an oversized lot leaving ample room for a swimming pool and plenty of backyard space. The agent is the owner as well as the construction manager. Call now for more information.
- Type:
- Single Family-Detached
- Sq.Ft.:
- 2,504
- Status:
- Active
- Beds:
- 4
- Lot size:
- 0.21 Acres
- Year built:
- 2004
- Baths:
- 3.00
- MLS#:
- 2447218
- Subdivision:
- Penn Mill Lakes
ADDITIONAL INFORMATION
Nestled in the serene Penn Mill Lakes community, 433 Saddlebrook Court in Covington stands as a testament to refined waterfront living. This immaculate brick home exudes elegance and comfort, boasting a tranquil setting on a quiet cul-de-sac. Upon entry, guests are greeted by the warmth of plank and tile flooring, a hallmark of the residence’s meticulous attention to detail. Notably, the absence of carpet lends both aesthetic appeal and practical convenience, ensuring a pristine environment that is effortlessly move-in ready. The heart of the home lies within its inviting den, where sunlight dances through expansive windows, accentuating the airy ambiance. Here, a double-sided gas fireplace serves as a focal point, seamlessly connecting the space to the adjoining breakfast nook. The kitchen, a culinary haven, beckons with stainless steel appliances, a charming tile backsplash, and a convenient breakfast bar. A rustic barn door reveals a spacious pantry, adding a touch of rustic charm to the modern amenities. For formal occasions or leisurely gatherings, the expansive dining room offers versatility, accommodating antique dining furniture with grace or transforming into an additional living area or playroom as desired. Step onto the covered patio and behold a picturesque vista, where a tranquil water feature sets the stage for al fresco entertaining or quiet reflection. A portico fire pit invites cozy evenings beneath the stars, while the wrought iron fenced backyard offers unobstructed views of the private, stocked lake. With a lush lawn, automatic garage, and sprinkler system enhancing convenience, every aspect of this home is thoughtfully designed for effortless living. Moreover, residents of Penn Mill Lakes enjoy access to community amenities, including a pool and clubhouse, while nearby attractions such as Lake Ramsey and downtown Covington’s dining and shopping scene promise endless leisure opportunities.
$619,900
142 SAGE Alley Covington, LA 70433
- Type:
- Single Family-Detached
- Sq.Ft.:
- 2,300
- Status:
- Active
- Beds:
- 3
- Year built:
- 2024
- Baths:
- 3.00
- MLS#:
- 2446964
- Subdivision:
- TerraBella Village
ADDITIONAL INFORMATION
Welcome to the Nice! This charmer offers a warm welcome with a full front porch that invites you into the heart of the home! The large living, dining, and kitchen areas provide a grand open space that showcases cypress beams and beautiful design features. It has 3 bedrooms PLUS an office, and 2.5 baths. The primary bedroom and bath are spacious with timeless touches throughout. It's side porch opens to the hear of the home and offers a great venue to unwind, relax and enjoy. The upgrades included in this home are: the added office with wood floors, kitchen cabinets to the ceiling, added back kitchen with slab stone countertops, under cabinet lighting and a tiled backsplash, added antique ceiling beams per plan in the dining/kitchen areas, upgraded plumbing fixtures, added wood floors to all bedrooms and primary closet, recessed lighting with fans in all bedrooms, base cabinets and sink added to laundry room, 2 sets of living room built ins , under mount master tub with stone slab tub deck in primary suite bathroom, 1/2 glass shower wall also, specilaity double doors leading to master bath, and much much more!
$269,000
509 J J Lane Covington, LA 70433
- Type:
- Single Family-Detached
- Sq.Ft.:
- 1,948
- Status:
- Active
- Beds:
- 4
- Lot size:
- 0.22 Acres
- Year built:
- 2004
- Baths:
- 2.00
- MLS#:
- 2446068
- Subdivision:
- Tallow Creek
ADDITIONAL INFORMATION
This beauty in the Tallow Creek neighborhood is about to hit the market. Located just off LA 21 on I-12 at Exit 59. Tallow Creek is nestled off of Ochsner Blvd.
$2,195,000
10 THUNDERBIRD Drive Covington, LA 70433
- Type:
- Single Family-Detached
- Sq.Ft.:
- 5,234
- Status:
- Active
- Beds:
- 5
- Year built:
- 2024
- Baths:
- 5.00
- MLS#:
- 2446439
- Subdivision:
- Tchefuncte Club Estates
ADDITIONAL INFORMATION
Experience a new level of refinement and grace in this exquisite estate nestled within the gated confines of Tchefuncta Club Estates. Boasting 5 bedrooms, 4 1/2 baths, along with an office, library, and game room, this residence exudes the essence of sophistication reminiscent of the charm of southern France. Impeccable architecture seamlessly blends with unparalleled finishes throughout. From the moment you step through the front door, meticulous attention to detail and personalized touches captivates, making it undeniably yours. Indulge in the heart of the home, an entertainer's haven featuring a dream kitchen adorned with architectural beams, complete with a scullery and butler's pantry. The dining room beckons with its enchanting ceiling, setting the stage for unforgettable gatherings. Step onto the expansive entertainment porch, its custom ceiling lending an air of grandeur to your festivities. Continuing through the great room past the dual-sided fireplace and library, discover the owner's suite, a sanctuary designed to whisk you away to unparalleled luxury. Revel in the oversized bedroom, spa-like bathroom boasting a freestanding tub, zero-entry shower, and an expansive custom closet reminiscent of a magazine spread. This remarkable home also offers guest quarters with an en suite bath worthy of its own spotlight, a striking powder room, and an oversized utility room for added convenience. Ascend upstairs to find a meticulously crafted game room boasting a stunning rounded wall. Three additional bedrooms, two baths, and an office complete the upper level, ensuring ample space for every need.
- Type:
- Single Family-Detached
- Sq.Ft.:
- 3,107
- Status:
- Active
- Beds:
- 4
- Year built:
- 2021
- Baths:
- 4.00
- MLS#:
- 2444419
- Subdivision:
- Tchefuncte Club Estates
ADDITIONAL INFORMATION
BEAUTIFUL HOME THAT SITS ON HOLE #7 OF THE GOLF COURSE IN COVINGTON'S OWN -TCHUFUNCTA COUNTRY CLUB ESTATES. NEWER HOME MEANS ALL NEWER UPGRADES! WOLF APPLIANCES WITH A STAINLESS-STEEL SUB ZERO FRIDGERATOR/FREEZER ALONG WITH MARBLE COUNTERTOPS. OPEN FLOORPLAN WITH THE PRIMARY SUITE AND OFFICE ON THE 1ST FLOOR AND THE OTHER 3 BEDROOMS ON THE 2ND FLOOR. NUMEROUS UPGRADES IN THE LAST 8 MONTHS-FENCE IN BACKYARD, SURROUND SOUND, SECURITY SYSTEM. SPRINKLER SYSTEM, LANDSCAPING AND MORE. FURNITURE IS AVAILABLE FOR SALE IF BUYER IS INTERESTED.
- Type:
- Single Family-Detached
- Sq.Ft.:
- 1,401
- Status:
- Active
- Beds:
- 3
- Year built:
- 2024
- Baths:
- 2.00
- MLS#:
- 2445454
- Subdivision:
- Tammany Hills
ADDITIONAL INFORMATION
Home is being built with a completion date of March 2025. Pictures are of a similar home that the builder just sold. Introducing an exquisite example of contemporary luxury living! This Acadian-style haven is set on an expansive deep lot, measuring an impressive 55x304.51 feet, promising space and serenity. Step inside and be captivated by the charm of this new construction, featuring 3 elegantly designed bedrooms, 2 full baths, a cozy den, kitchen that overlooks back yard. The kitchen and bath areas are adorned with chic tile floors, while the rest of the home boasts stunning vinyl wood-look flooring. Your culinary dreams come to life in the kitchen, adorned with GE appliances, sleek quartz countertops, and pristine white cabinets with a modern undermount sink. Indulge in the primary bath's lavish features, which include a sumptuous garden tub, convenient double vanities, and a roomy walk-in closet that will keep you organized and stylish. Home is completed and ready to move into your dream home just in time to celebrate the holiday season in style. Don't miss out on the chance to elevate your lifestyle with this exceptional opportunity! This home does qualify for bond programs, call me for more details. Pictures are from similar home that was built
- Type:
- Single Family-Detached
- Sq.Ft.:
- 1,938
- Status:
- Active
- Beds:
- 4
- Lot size:
- 0.69 Acres
- Year built:
- 2005
- Baths:
- 2.00
- MLS#:
- 2443255
- Subdivision:
- Not a Subdivision
ADDITIONAL INFORMATION
Welcome to your future home! Super fresh and cute as a button, this charming property has ALL the things! A spacious fenced backyard can be accessed through a double gate. Sparkling pool and deck are sure to make a fun spring and summer activity. Large shed has electricity, roll up door and attached cover. Interior is freshly painted. No carpet. Roof installed in 2021. Enlarged driveway provides plenty of off-street parking.
- Type:
- Single Family-Detached
- Sq.Ft.:
- 1,698
- Status:
- Active
- Beds:
- 3
- Year built:
- 1981
- Baths:
- 3.00
- MLS#:
- 2446647
- Subdivision:
- Not a Subdivision
ADDITIONAL INFORMATION
This charming 3 bedroom 2.5 bath Covington home is conveniently located in "the best small town in Louisiana." according to Southern Living Magazine. It is just blocks off Tyler St with easy access to the hospital, unique shopping, award winning restaurants, high spirited parade routes, and all the vibrant festivities offered by the city. With some attention you could make this house your home.
$1,290,000
198 TCHEFUNCTE Drive Covington, LA 70433
- Type:
- Single Family-Detached
- Sq.Ft.:
- 3,283
- Status:
- Active
- Beds:
- 5
- Lot size:
- 0.65 Acres
- Year built:
- 2024
- Baths:
- 5.00
- MLS#:
- 2442984
- Subdivision:
- Country Club
ADDITIONAL INFORMATION
To Be Built. Absolutely stunning lot overlooking 12th hole at Country Club Estates. Plans include 4/5 bedrooms with 5 full baths with the 5th bedroom option as a study. High end fixtures and stone complete the kitchen with GE Cafe appliances Experience a modern interpretation of an Acadian design situated on the 12th hole of the coveted Country Club Estates. Entertain guests in the backyard, shaded by beautiful trees under your covered outdoor kitchen and patio with grill. fridge and all the works along with a fireplace. This lot can be sold alone at MLS#2442976 at $290,000, with or without plans and with or without contract to build with James Miller Construction.
- Type:
- Condo
- Sq.Ft.:
- 850
- Status:
- Active
- Beds:
- 1
- Year built:
- 2008
- Baths:
- 1.00
- MLS#:
- 2441989
- Subdivision:
- Emerald Forest
ADDITIONAL INFORMATION
Lovely, FURNISHED 1 bedroom 1 bath apartment in Emerald Forest. This cozy unit is perfect for those looking for a turnkey living experience, with all furniture and décor included in the sale. Clean as a whistle, lived in lightly! The open concept layout offers a spacious living area, a well-appointed kitchen with stainless steel appliances, and a comfortable bedroom with ample storage space. Separate dining space that features built-ins. Private balcony! 1 covered parking space (space #156) is included in the sale. Emerald Forest in a gated complex offering resort style pool, workout room, etc.

Information contained on this site is believed to be reliable; yet, users of this web site are responsible for checking the accuracy, completeness, currency, or suitability of all information. Neither the New Orleans Metropolitan Association of REALTORS®, Inc. nor the Gulf South Real Estate Information Network, Inc. makes any representation, guarantees, or warranties as to the accuracy, completeness, currency, or suitability of the information provided. They specifically disclaim any and all liability for all claims or damages that may result from providing information to be used on the web site, or the information which it contains, including any web sites maintained by third parties, which may be linked to this web site. The information being provided is for the consumer’s personal, non-commercial use, and may not be used for any purpose other than to identify prospective properties which consumers may be interested in purchasing. The user of this site is granted permission to copy a reasonable and limited number of copies to be used in satisfying the purposes identified in the preceding sentence. By using this site, you signify your agreement with and acceptance of these terms and conditions. If you do not accept this policy, you may not use this site in any way. Your continued use of this site, and/or its affiliates’ sites, following the posting of changes to these terms will mean you accept those changes, regardless of whether you are provided with additional notice of such changes. Copyright 2024 New Orleans Metropolitan Association of REALTORS®, Inc. All rights reserved. The sharing of MLS database, or any portion thereof, with any unauthorized third party is strictly prohibited.
Covington Real Estate
The median home value in Covington, LA is $320,000. This is higher than the county median home value of $273,300. The national median home value is $338,100. The average price of homes sold in Covington, LA is $320,000. Approximately 62.7% of Covington homes are owned, compared to 28.19% rented, while 9.11% are vacant. Covington real estate listings include condos, townhomes, and single family homes for sale. Commercial properties are also available. If you see a property you’re interested in, contact a Covington real estate agent to arrange a tour today!
Covington, Louisiana has a population of 11,155. Covington is less family-centric than the surrounding county with 30.38% of the households containing married families with children. The county average for households married with children is 31.4%.
The median household income in Covington, Louisiana is $70,511. The median household income for the surrounding county is $70,986 compared to the national median of $69,021. The median age of people living in Covington is 38.1 years.
Covington Weather
The average high temperature in July is 91.1 degrees, with an average low temperature in January of 39.3 degrees. The average rainfall is approximately 62.8 inches per year, with 0.1 inches of snow per year.
