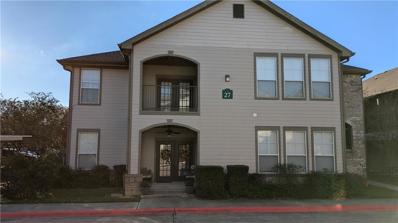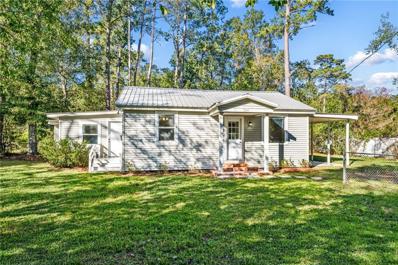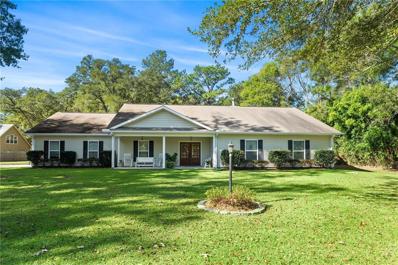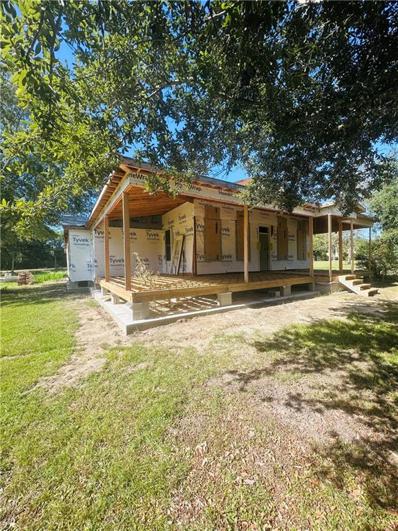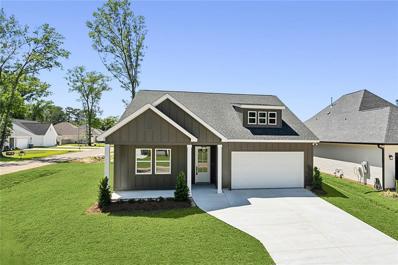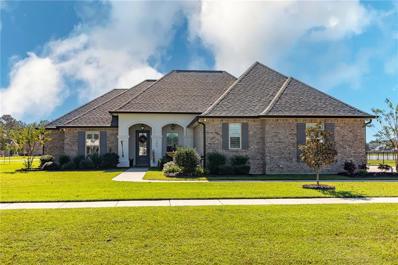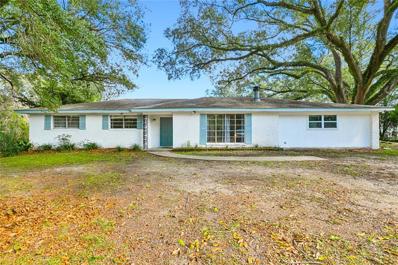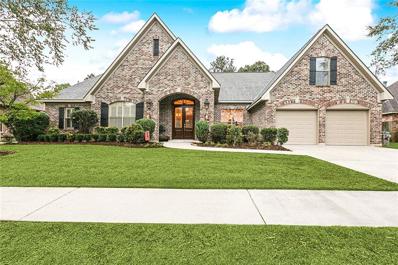Covington LA Homes for Sale
- Type:
- Condo
- Sq.Ft.:
- 1,201
- Status:
- Active
- Beds:
- 2
- Year built:
- 2009
- Baths:
- 2.00
- MLS#:
- 2477340
- Subdivision:
- Emerald Forest
ADDITIONAL INFORMATION
Beautiful Gated 2 bedroom condo with assigned covered parking. This 2nd story gem features an open floor plan with a balcony off the living area. The bedrooms are both large with ample closet space. Each bedroom has a full bathroom. The primary bathroom has a jacuzzi tub. This complex has a clubhouse that entails a gym, laundry facilities, a library, and a really nice pool outside. Condo fees include exterior insurance, garbage, termite contract, lawn care and pool care.
- Type:
- Single Family-Detached
- Sq.Ft.:
- 1,500
- Status:
- Active
- Beds:
- 4
- Year built:
- 1957
- Baths:
- 2.00
- MLS#:
- 2477240
- Subdivision:
- Ozone Place
ADDITIONAL INFORMATION
Cute Cottage in convenient Downtown Covington Area! Metal Roof, Stainless Steel Appliances, Granite Kitchen Countertops, Vinyl Plank Flooring throughout, New Interior Doors, Powered 10 x10 shed, on an over-sized lot, with tons of Azalea, Camelia, Citrus, Persimmon, and Chinese Elm! Close to shopping, restaurants, and more!
- Type:
- Single Family-Detached
- Sq.Ft.:
- 2,692
- Status:
- Active
- Beds:
- 3
- Baths:
- 3.00
- MLS#:
- 2477263
- Subdivision:
- The Village
ADDITIONAL INFORMATION
Nestled in the heart of Covington, this beautifully updated cottage captures the perfect balance between modern convenience and timeless charm. From the moment you arrive, the home enchants with its white picket fence and inviting brick walkway, leading to a cozy front porch that feels like a warm embrace. Inside, the space is brought to life by freshly finished hardwood floors, light-filled rooms, and a freshly painted palette that enhances the home’s welcoming ambiance. The open-concept design ties together the living room and kitchen seamlessly, creating an ideal space for gatherings. Built-in bookshelves add a touch of character to the living area, while the kitchen shines as a chef’s dream with sleek stainless-steel appliances, luxurious crema marble countertops, and abundant cabinet space. The breakfast nook, bathed in natural light, is the perfect spot to enjoy your morning coffee or a casual meal. The home’s thoughtful design extends into the spacious primary suite, a true retreat within the retreat. Here, the en-suite bathroom impresses with its dual vanity sinks, garden tub, and separate walk-in shower. a giant primary closet surpasses expectations. The secondary bedrooms are well appointed with sea grass rugs and lots of custom trim. The home doesn’t stop there—an additional bonus room above the garage provides extra space for creativity, relaxation, or hobbies, ensuring there’s room for every need. Whether it’s a quiet reading corner or a vibrant art studio, the possibilities are endless. Step outside, and you’ll find an oasis awaiting. The screened-in porch transitions effortlessly to a private blue stone patio surrounded by lus landscaping with full sprinkler system.. Bluestone accents add a touch of elegance, creating the perfect backdrop for a lively weekend barbecues. This home masterfully combines modern updates with enduring charm, offering a harmonious escape just minutes from the vibrant energy of downtown Covington.
- Type:
- Single Family-Detached
- Sq.Ft.:
- 2,665
- Status:
- Active
- Beds:
- 4
- Lot size:
- 1.29 Acres
- Year built:
- 2009
- Baths:
- 3.00
- MLS#:
- 2476923
- Subdivision:
- Normand Oaks
ADDITIONAL INFORMATION
Looking for a small acreage suburban property w/slightly rural feel that's priced well & offers custom construction w/nice quality? You found it! Indoors or out it's the perfect package right outside city limits of Covington. Single owner, quality construction & set on 1.29 acres under large oaks surrounded by lovely small farms, mini-ranches & large home sites in idyllically peaceful Normand Oaks. Step into an open floor plan w/uncommonly huge rooms, NO CARPET & a feeling of quality. Here are the large windows that you want, views that you love & the indirect light you need throughout. A living area so large the owners had TWO big screen TVs for individual enjoyment set into double bookcases flanking the fireplace (use headphones/earbuds) for the luxury of watching two favorite channels or movies at the same time! Everybody's happy! You won't miss a thing from this spacious well appointed & open kitchen (granite & stainless of course) whether you're whipping up snacks for the game, toiling over a holiday meal for friends & family, sneaking a midnight snack for your favorite movie or making memories hosting the entire crowd. AND LOOK! The sizeable primary bedroom boasts a huge walk-in custom closet & en suite bath with everything you'd hope there would be from a garden tub to separate step-in shower, private commode & dual sink/vanity areas. The really spacious 4th BR is currently used as a seamstress' heaven but could equally delight as a home office, game room big enough for a pool table or yep, even a BIG 4th bedroom! Check out the size of the utility room-it's one of the owner's favorite rooms due to size, amenities & storage capabilities. Whether you're growing a large family, ready to enjoy the quiet life golf carting around the neighborhood or somewhere in between, this is a property not to be missed that WILL NOT disappoint. Oh! Did I mention there's a whole house generator & it's in favored flood zone 'C'?! All measurements approx; easily shown by appt.
$245,000
316 LISMORE Lane Covington, LA 70433
- Type:
- Single Family
- Sq.Ft.:
- 1,521
- Status:
- Active
- Beds:
- 3
- Year built:
- 2007
- Baths:
- 3.00
- MLS#:
- 2477234
- Subdivision:
- Emerald Oaks
ADDITIONAL INFORMATION
What a Location for this 3 Bedroom, 2.5 Bath Home in Quiet and Convenient Gated Community of Emerald Oaks! Features Brand New Roof, New Tankless Gas Water Heater, Stainless Steel Appliances, New Blinds, Inviting 160 sqft Covered Rear Paito, Community Pool and Dog Walk! Just steps away from Shopping, Dining, Movie Tavern, and a short drive to the I-12, Lakeview Hospital, Causeway Bridge, and more. Large Walk-in Closet, Double-Vanity, and separate Tub/Shower in the Primary Suite, and 2 spacious additional bedrooms, plus separate Study Nook! One-Car Garage with 2 additional parking spaces in the driveway, Plus Guest Parking at the Relaxing Community Pool Area! Low Association Dues($125/month) includes Lawn Care, Trash Pickup, Pool and Common Area Maintenance! At this price, it's a must see!!!
$390,000
24 SYDNEY Court Covington, LA 70433
- Type:
- Single Family-Detached
- Sq.Ft.:
- 2,370
- Status:
- Active
- Beds:
- 4
- Lot size:
- 0.33 Acres
- Year built:
- 1980
- Baths:
- 3.00
- MLS#:
- 2477175
- Subdivision:
- Riverwood
ADDITIONAL INFORMATION
Discover your dream home at 24 Sydney Court in Covington, LA! This stunning 4-bedroom, 2.5-bathroom residence offers the perfect blend of comfort, style, and convenience. Enjoy a Covington neighborhood, zoned for top-rated Mandeville schools. You will love the high ceilings, and cozy fireplace creating the ideal space for relaxation. Unwind in your large, fenced-in backyard, great for entertaining or enjoying the outdoors. The recently remodeled upstairs bathroom, 2022 HVAC system with a 10-year warranty, and a 3-year-old roof with 25-year shingles ensure worry-free living. The bonus room off the garage offers endless possibilities, whether it's a home gym, hobby room, home office, or playroom. Convenience to the Causeway Bridge and Interstate makes commuting a breeze. Don't miss this incredible opportunity! The sellers are offering $5,000 in closing costs and a 1-year home warranty.
- Type:
- Single Family-Detached
- Sq.Ft.:
- 1,396
- Status:
- Active
- Beds:
- 3
- Lot size:
- 6.21 Acres
- Year built:
- 2009
- Baths:
- 2.00
- MLS#:
- 2477135
- Subdivision:
- Not a Subdivision
ADDITIONAL INFORMATION
Tranquil, Private, and Full of Potential! Escape to your very own private retreat with this stunning cabin-style home nestled on 6.21 acres of beautiful, wooded land. Enjoy the perfect blend of modern updates and rustic charm, making this property ideal for anyone looking to embrace nature without sacrificing comfort. Flood zone X never flooded!! Key Features: True Cabin in the Woods Feel: This home exudes a warm, rustic charm with wood accents throughout, creating a cozy, serene atmosphere. Spacious Lot: Nearly 6.21 acres of land, with close to an acre recently cleared for added space and opportunity—ideal for gardening, outdoor recreation, or expansion. Pond: A picturesque pond adds to the natural beauty and tranquility of the property, offering the perfect spot for relaxation or wildlife watching. New Roof: Recently replaced, providing peace of mind for years to come. Brand New Dishwasher: A modern touch in the kitchen for convenience and ease of use. Additional Closet Space: Thoughtful updates have added extra closet space for improved storage and organization throughout the home. Screened-In Back Porch: Enjoy the outdoors in comfort, whether you're sipping coffee in the morning or unwinding after a long day. Shed: A practical addition to store tools, equipment, or outdoor gear, keeping your home organized and clutter-free. This unique property offers an idyllic retreat surrounded by nature, with the convenience of modern updates. Whether you're looking for a peaceful weekend getaway or a full-time residence, this home delivers the perfect mix of rustic elegance and functionality. Don't miss out on this rare opportunity! Schedule your showing today and experience all the beauty and serenity this home has to offer.
- Type:
- Single Family-Detached
- Sq.Ft.:
- 2,610
- Status:
- Active
- Beds:
- 4
- Year built:
- 2017
- Baths:
- 3.00
- MLS#:
- 2477106
- Subdivision:
- Spring Lakes
ADDITIONAL INFORMATION
Water front home in beautiful Spring Lakes subdivision, enjoy paddle boating or fishing off your back patio. This home boast 4 bedrooms and 3 full bathrooms with oversized kitchen, tons of cabinets, laundry room and mud room for plenty of storage space. Sit and enjoy your morning coffee over looking the water and stunning sunsets in the evening. Giant primary suite overlooking pond also. Spring Lakes subdivision offers oversized lots and lovely community pool which is steps away from this home. Brand new tankless water heater.
- Type:
- Condo
- Sq.Ft.:
- 1,604
- Status:
- Active
- Beds:
- 3
- Baths:
- 3.00
- MLS#:
- 2477005
- Subdivision:
- Not a Subdivision
ADDITIONAL INFORMATION
Welcome to Square5 Condominium Residences, a unique living experience nestled in the vibrant heart of downtown Covington, Louisiana. Positioned at the iconic corner of E Boston St and Vermont St, Square5 offers an unparalleled lifestyle, surrounded by the city's finest art galleries, renowned fine dining establishments, and lively nightlife. Our residences provide the perfect blend of urban sophistication and southern charm, ensuring that every aspect of your living experience is both luxurious and convenient. Our exclusive residences, where a careful selection of high-quality materials, including stucco, brick, painted reverse board and batton siding, cedar shutters, and balconies come together to create a stunning visual aesthetic. Please contact us for more information and options. There are 18 units in total, some are pre sold, most are still available in this offering.
- Type:
- Single Family-Detached
- Sq.Ft.:
- 1,800
- Status:
- Active
- Beds:
- 3
- Lot size:
- 0.39 Acres
- Year built:
- 1997
- Baths:
- 2.00
- MLS#:
- 2477081
- Subdivision:
- Garland
ADDITIONAL INFORMATION
**Charming 3-Bedroom, 2-Bath Traditional Home with Sunroom and RV Amenities** This delightful 3-bedroom, 2-bath traditional home offers a comfortable and functional layout perfect for everyday living. The back porch has been enclosed to create a bright and airy sunroom, ideal for relaxing or entertaining. Situated on a large lot, the property features a covered carport and a dedicated covered space for your RV, complete with water hookups and both 30- and 50-amp electrical service. Inside, you'll find a kitchen equipped with brand-new appliances, making meal preparation a breeze. The home also boasts a newer roof for added peace of mind. With its versatile spaces and thoughtful updates, this home is ready to welcome its next owners. Don't miss this unique property!
- Type:
- Single Family-Detached
- Sq.Ft.:
- 1,848
- Status:
- Active
- Beds:
- 3
- Lot size:
- 0.14 Acres
- Baths:
- 2.00
- MLS#:
- NO2024021138
- Subdivision:
- Alexander Ridge
ADDITIONAL INFORMATION
Backs to Pond! Brand NEW Construction built by DSLD HOMES in Alexander Ridge. This TRILLIUM IV B has an open floor plan with upgraded quartz counters, stainless appliances with a gas range, wood plank tile flooring & more. Additional plan features include undermount sinks throughout, kitchen island & walk-in pantry, garden tub, separate shower & walk-in closet with separate access to laundry room in primary suite, framed bathroom mirrors, crown molding, smart connect Wi-Fi thermostat, tankless gas water heater, Low E tilt-in windows, radiant barrier roof decking, covered patio, & the list goes on!
- Type:
- Single Family-Detached
- Sq.Ft.:
- 5,800
- Status:
- Active
- Beds:
- 5
- Lot size:
- 0.4 Acres
- Year built:
- 1900
- Baths:
- 5.00
- MLS#:
- 2476696
- Subdivision:
- Covington
ADDITIONAL INFORMATION
FANTASTIC CORNER LOT in the Heart of Old Covington. Porches surrounding the home. Extra large garage and with additional storage space. House is being sold as is and new buyer is to take over construction.
- Type:
- Single Family-Detached
- Sq.Ft.:
- 2,092
- Status:
- Active
- Beds:
- 4
- Lot size:
- 0.15 Acres
- Baths:
- 3.00
- MLS#:
- NO2024021081
- Subdivision:
- Oak Alley Meadows
ADDITIONAL INFORMATION
BRAND NEW Construction built by DSLD HOMES in Oak Alley Meadows! This FALKNER III A has an open floor plan with upgraded cabinets, quartz counters, stainless appliances with a gas range, vinyl plank flooring added in primary suite & 4th bedroom & more. Plan features: full bathroom in 4th bedroom/guest suite, kitchen island, walk-in pantry, garden tub, separate shower & walk-in closet in primary bedroom, gas tankless water heater, smart connect Wi-Fi thermostat & much more!
$299,999
604 E 3RD Avenue Covington, LA 70433
- Type:
- Single Family-Detached
- Sq.Ft.:
- 1,584
- Status:
- Active
- Beds:
- 2
- Year built:
- 1966
- Baths:
- 1.00
- MLS#:
- 2476466
- Subdivision:
- Not a Subdivision
ADDITIONAL INFORMATION
Location, Location, Location! Here's your opportunity to fully enjoy Old Covington! The home sits on an oversized 120 x 140 lot and is convenient to St. Tammany Parish Hospital, St. Scholastica, Bogue Falaya Park, and all of the charm and ambiance Old Covington has to offer. The possibilities are endless rent the present house or remodeled into your dream home. House is in need of repairs, sellers will make no repairs, inspections are for purchaser's info only.
$325,000
52 BEGONIA Drive Covington, LA 70433
- Type:
- Single Family-Detached
- Sq.Ft.:
- 2,465
- Status:
- Active
- Beds:
- 3
- Lot size:
- 0.69 Acres
- Year built:
- 1978
- Baths:
- 2.00
- MLS#:
- 2476314
- Subdivision:
- Flower Estates
ADDITIONAL INFORMATION
This beautifully renovated home in the highly sought-after Flowers Estates neighborhood is updated & ready for her new owners! The open-concept design features a spacious living room with vaulted ceilings and a stunning stone fireplace as the centerpiece. Extra Living space includes a built-in wet bar & a huge 2nd Living area. The kitchen boasts white cabinets, quartz countertops , stainless steel appliances, Eat-In bar & an airy breakfast/dining area. Highlight of the home is heated and cooled sunroom with 2 sets of French doors overlooking the HUGE backyard. ALL living areas graced with Spanish Terra Cotta Tile. The primary suite has been expanded to include a large walk-in closet and updated en-suite with barn door. Luxury vinyl plank flooring added to all of the bedrooms & hallway. Brand new septic tank (MTP) installed in September 2024, sub-surface drainage on property, 2-car garage, and a separate workshop/shed. Located in Flood Zone X & has never flooded- With over 2400 sqft of living space & seemingly unlimited outdoor space this property is perfect for those seeking comfort and style with convenience to Everything located right off Hwy 21. Motivated Seller!
$1,250,000
23648 GOODLIFE Lane Covington, LA 70435
- Type:
- Single Family-Detached
- Sq.Ft.:
- 3,230
- Status:
- Active
- Beds:
- 4
- Lot size:
- 3.9 Acres
- Year built:
- 2024
- Baths:
- 3.00
- MLS#:
- 2475638
- Subdivision:
- New Subdivision
ADDITIONAL INFORMATION
Welcome to this stunning move-in ready home, brimming with high-end features & energy-efficient upgrades! As you step inside, beautiful glass doors open to a spacious living, dining, & kitchen area. The living room boasts a warm & inviting wood fireplace with a gas starter, framed by built-in bookcases, & features a vaulted ceiling enhanced by elegant wood beams. This open space is filled with natural light, thanks to a wall of windows that offer lovely views of the surrounding landscape. The kitchen is a chef's dream, equipped with top-of-the-line appliances, including 6-burner double oven & hidden walk-in pantry. The primary bedroom is a private retreat complete with an attached spa-like bath. The primary bath showcases dual oak vanities, a luxurious soaking tub, & a stunning arched shower with multiple shower heads. Two additional bedrooms share a convenient Jack-and-Jill bathroom, while a fourth bedroom is located next to a full bathroom with a walk-in shower. On the main floor, you’ll also find a walk-in laundry room with extra cabinetry for storage, & a study with built-ins overlooking the property’s beautiful oak trees. Upstairs, a spacious 14x23 bonus room awaits, ready to be customized to suit your needs. Outside, relax on the covered patio, enjoy the serene views, or unwind by the firepit on the peninsula overlooking the pond. The home is equipped with a 24kw generator, a whole-house dehumidifier, two 5-stage HVAC systems, & a water filtration system for added comfort. Energy-efficient touches include foam insulation, LED lighting, modern appliances, Miele washer/dryer, & a tankless water heater. Sitting on 3.9 acres, this property feels even larger thanks to the additional community ponds & fields that you can access. It also includes a large chicken coop, adding a touch of country charm to this luxurious setting. Don’t miss out on this unique opportunity to own a home that seamlessly blends luxury and comfort!
- Type:
- Single Family-Detached
- Sq.Ft.:
- 1,950
- Status:
- Active
- Beds:
- 3
- Year built:
- 2024
- Baths:
- 2.00
- MLS#:
- 2476477
- Subdivision:
- Robindale
ADDITIONAL INFORMATION
Gorgeous new construction by Refuge Builders. Stylish open concept 3 bedroom, 2 bath home with flowing, floor plan designed for entertaining. Features include luxury vinyl plank floors, Quartzite counters, stainless appliances and designer lighting. Coffered ceilings in primary bedroom and living areas. Shiplap surround fireplace. Kitchen island could accommodate barstool seating. Walk-in pantry. Spacious primary suite with coffered ceiling and custom closet. Stand alone tub with tiled backsplash, two vanities and separate tiled shower in the primary bath. Useful utility room provides folding space with linen closet for even more storage.Antique wood beam to be added above front door. Mud room located off side entrance. Covered patio. Double car garage.Oversized corner lot, with rear yard access.
- Type:
- Single Family-Detached
- Sq.Ft.:
- 1,760
- Status:
- Active
- Beds:
- 3
- Year built:
- 2024
- Baths:
- 2.00
- MLS#:
- 2476089
- Subdivision:
- Abita Ridge
ADDITIONAL INFORMATION
New construction 3 bedrooms, 2 baths craftsman cottage style home sits on a corner lot in Abita Ridge Subdivision. The open floor plan for Living, dining and kitchen. The primary bedroom has 10' ceilings with walk-in closets. Great access to Covington, Hwy 190 and Interstate 12.
$235,000
70117 3RD Street Covington, LA 70433
- Type:
- Single Family-Detached
- Sq.Ft.:
- 1,330
- Status:
- Active
- Beds:
- 3
- Year built:
- 2008
- Baths:
- 2.00
- MLS#:
- 2476371
- Subdivision:
- Windstone
ADDITIONAL INFORMATION
This immaculate gem located in Covington's Windstone Subdivision, Freshly painted walls and trim plus no carpet "All new VP flooring installed throughout" Wall of windows offers excellent natural sunlight in den. Large walk-in closet in Primary with en-suite bath including dual vanities, walk-in shower and garden tub. All new plumbing fixtures throughout home! Step out end enjoy your evenings on your covered back patio overlooking the spacious yard that is fully fenced. This property has it all with incredible location in the middle of Covington. Easy access to HWY 190 with all the best shops and restaurant's in Covington within a stones throw away from I-12. FLOOD ZONE C. Roof 3 years old
$319,500
20034 KENNY Lane Covington, LA 70435
- Type:
- Single Family-Detached
- Sq.Ft.:
- 1,635
- Status:
- Active
- Beds:
- 3
- Year built:
- 2024
- Baths:
- 2.00
- MLS#:
- 2475922
- Subdivision:
- Tammany Terrace
ADDITIONAL INFORMATION
Home will be OPEN on the "Home for the holidays Tour" Dec 7/8th-- "OVER SIZED LOT - DEAD-END CUL-DE-SAC! HBA AWARD WINNING BUILDER! ALL THE DREAM HOME must-haves combine modern design, functionality, and new energy efficiency building standards applied to create a comfortable and luxurious living space w/added bonus to minimizing energy consumption resulting in lower utility bills for homeowners - Open concept floor plan, spacious living room w/wall windows, kitchen offers serving style island, deep single bowl sink, sleek quartz countertops, custom hand built vent hood, and large walk-in pantry for ultimate convenience. Cased-in windows bring in natural light while the primary suite's double doors lead to a serene oasis, an ensuite bath w/dual sinks/closets separate soaking tub, and a private water closet make for pampered living. #HomeGoals
- Type:
- Single Family-Detached
- Sq.Ft.:
- 1,995
- Status:
- Active
- Beds:
- 5
- Lot size:
- 1 Acres
- Year built:
- 1988
- Baths:
- 3.00
- MLS#:
- 2476210
- Subdivision:
- Not a Subdivision
ADDITIONAL INFORMATION
Welcome to your slice of country paradise! Nestled on a sprawling acre in desirable flood zone C, this 5-bedroom, 3-bathroom home offers 1,995 square feet of cozy yet spacious living. The roof, outside AC and windows have also been updated recently (2020), providing peace of mind for years to come. A versatile shed with power, air conditioning, and even a bathroom makes the perfect workshop, office, or creative space. The property also boasts a partially fenced yard, a carport that accommodates two vehicles, and an RV cover ready for your weekend toys. Located just 15 minutes from downtown Covington and 6 minutes from Barker's Corner, you’ll enjoy the perfect blend of quiet country living with convenient access to town. Don’t let this gem slip away—schedule your showing today!
$457,000
705 DEER FORK Covington, LA 70435
- Type:
- Single Family-Detached
- Sq.Ft.:
- 2,229
- Status:
- Active
- Beds:
- 4
- Lot size:
- 0.44 Acres
- Year built:
- 2021
- Baths:
- 3.00
- MLS#:
- 2475737
- Subdivision:
- Spring Lakes
ADDITIONAL INFORMATION
Tucked away in peaceful Spring Lakes, this stunning single-story residence sits on a spacious corner lot, accessed by a long driveway that ensures maximum parking spots. With four spacious bedrooms, three full bathrooms, & over 2,229 sq ft of living space, this energy efficient home is a gem with a functional layout & meticulously chosen design details. Pride of ownership shows! Upon entering, the open-concept main living area seamlessly unites the living room, dining area, & chef's kitchen, all framed by panoramic views of the entertainer's screened patio & pond view. The luxurious kitchen features quartz countertops, an oversized island, premium stainless steel appliances, & ample storage. The spacious living room, warmed by a cozy fireplace, centers the home while providing an open concept. The primary suite is a true sanctuary with a luxurious en-suite bathroom that includes a separate tub & shower, dual vanities, & a large walk-in closet w/ added built-ins, all finished with premium materials. Primary closet conveniently leads into the well designed laundry room for easy access. Three additional bedrooms provide ample space for family & guests. The split floor plan has an isolated bedroom that has the flexibility of being an office/gym/playroom, etc. Outside, the property is an entertainer's dream, featuring a very large screened room with outdoor kitchen (ceramic Egg, griddle and beverage fridge included), a second BBQ area, and lush landscaping with water views. Equipped with SMART HOME technology, whole house generator & plantation shutters, this residence serves as a luxurious sanctuary for those seeking the best in an elevated and contemporary lifestyle. Additional features include an oversized 2-car garage, parking for 8+ vehicles, & 10x16 brick storage building w/ electricity, matching the home. Designed around relaxed living & year-round entertaining, this home embodies the ultimate stress free lifestyle. UPGRADES GALORE! See Amenities List attached.
- Type:
- Single Family-Detached
- Sq.Ft.:
- 2,000
- Status:
- Active
- Beds:
- 3
- Lot size:
- 0.98 Acres
- Year built:
- 1969
- Baths:
- 2.00
- MLS#:
- 2476123
- Subdivision:
- Not a Subdivision
ADDITIONAL INFORMATION
Great brick ranch home on a beautiful .98 acre tree lined property! Spacious living room with fireplace, adjacent dining area opening to the perfect patio for outdoor entertaining with firepit, primary bedroom with very special bath, 2 additional bedrooms and 1 bath. A garage was converted to a large family room with a walk in storage room and a utility room. Tile and vinyl plank wood floors enhance the look! A large cleared rear yard leads to 2 outbuildings - a shed/workshop with built-ins and vaulted ceilings suited for many uses and a separate storage shed. Super location! Don't miss your opportunity to make this one your new home!
$255,000
57 LURLINE Drive Covington, LA 70433
- Type:
- Single Family-Detached
- Sq.Ft.:
- 1,460
- Status:
- Active
- Beds:
- 3
- Lot size:
- 0.52 Acres
- Year built:
- 1977
- Baths:
- 2.00
- MLS#:
- 2474031
- Subdivision:
- River Forest Estates
ADDITIONAL INFORMATION
The gorgeous oak tree in the front yard will cause you to desire this property for your next home! A good floor plan is waiting for your special touch. The sunroom which measures 20'x11.8' is not included in the home's square footage; it contains a window unit and looks out onto the expansive rear yard. The three bedrooms have ample closet space; additionally there are four extra closets in the home. The den boasts a cathedral ceiling with wood beams, a wet bar, and a wood burning fireplace. The property is partially fenced with a section completely fenced to help keep your pets from running away or to protect your special garden. The rear & side yards are an enormous space to which you could add a pool, cabana, boat, and/or an RV. A security system is installed. The only kitchen appliance sold with the property is the dishwasher.
- Type:
- Single Family-Detached
- Sq.Ft.:
- 3,004
- Status:
- Active
- Beds:
- 4
- Year built:
- 2003
- Baths:
- 4.00
- MLS#:
- 2475598
- Subdivision:
- Southdown
ADDITIONAL INFORMATION
Fabulous home in demand Southdown Subd! Amenities include: 4 bedrooms/3.5 baths; bonus up with full bath could be used as 5th bedroom; wood floors in foyer, den, formal dining and primary bedroom; two sided gas fireplace in den also opens to dining room; kitchen with granite countertops, stainless appliances including double ovens (one is convection) and 5 burner gas cooktop, large desk area; breakfast room; large primary suite; plantation shutters; extended patio in rear yard with stone firepit; putting green; whole house generator (2021). 2 AC&H units: one replaced (2024) and the other was replaced 4-5 years ago. Roof replaced (2021). Flood zone "C". Don't miss seeing this one!!

Information contained on this site is believed to be reliable; yet, users of this web site are responsible for checking the accuracy, completeness, currency, or suitability of all information. Neither the New Orleans Metropolitan Association of REALTORS®, Inc. nor the Gulf South Real Estate Information Network, Inc. makes any representation, guarantees, or warranties as to the accuracy, completeness, currency, or suitability of the information provided. They specifically disclaim any and all liability for all claims or damages that may result from providing information to be used on the web site, or the information which it contains, including any web sites maintained by third parties, which may be linked to this web site. The information being provided is for the consumer’s personal, non-commercial use, and may not be used for any purpose other than to identify prospective properties which consumers may be interested in purchasing. The user of this site is granted permission to copy a reasonable and limited number of copies to be used in satisfying the purposes identified in the preceding sentence. By using this site, you signify your agreement with and acceptance of these terms and conditions. If you do not accept this policy, you may not use this site in any way. Your continued use of this site, and/or its affiliates’ sites, following the posting of changes to these terms will mean you accept those changes, regardless of whether you are provided with additional notice of such changes. Copyright 2024 New Orleans Metropolitan Association of REALTORS®, Inc. All rights reserved. The sharing of MLS database, or any portion thereof, with any unauthorized third party is strictly prohibited.
Covington Real Estate
The median home value in Covington, LA is $319,000. This is higher than the county median home value of $273,300. The national median home value is $338,100. The average price of homes sold in Covington, LA is $319,000. Approximately 62.7% of Covington homes are owned, compared to 28.19% rented, while 9.11% are vacant. Covington real estate listings include condos, townhomes, and single family homes for sale. Commercial properties are also available. If you see a property you’re interested in, contact a Covington real estate agent to arrange a tour today!
Covington, Louisiana has a population of 11,155. Covington is less family-centric than the surrounding county with 30.38% of the households containing married families with children. The county average for households married with children is 31.4%.
The median household income in Covington, Louisiana is $70,511. The median household income for the surrounding county is $70,986 compared to the national median of $69,021. The median age of people living in Covington is 38.1 years.
Covington Weather
The average high temperature in July is 91.1 degrees, with an average low temperature in January of 39.3 degrees. The average rainfall is approximately 62.8 inches per year, with 0.1 inches of snow per year.
