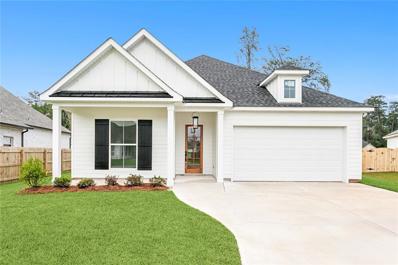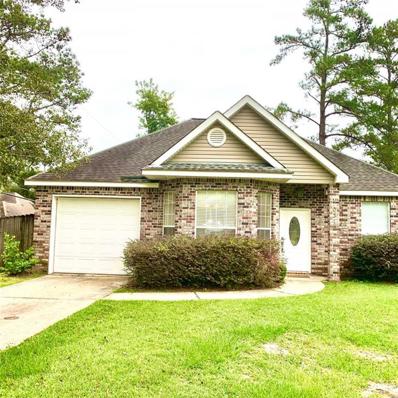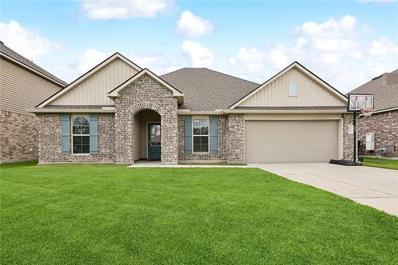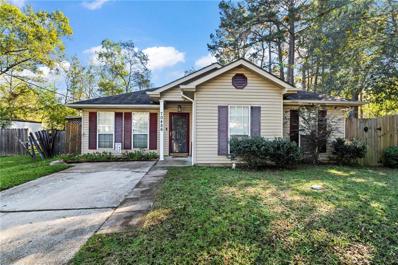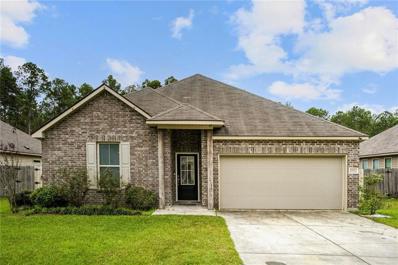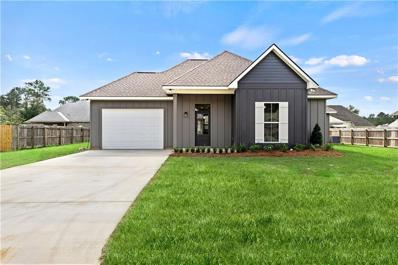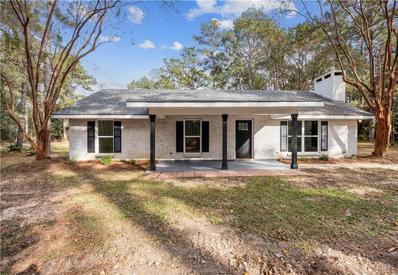Covington LA Homes for Sale
- Type:
- Single Family-Detached
- Sq.Ft.:
- 1,760
- Status:
- Active
- Beds:
- 3
- Year built:
- 2024
- Baths:
- 2.00
- MLS#:
- 2476163
- Subdivision:
- Abita Ridge
ADDITIONAL INFORMATION
New construction 3 bedrooms, 2 baths cottage style home in Abita Ridge Subdivision. The open floor plan for Living, dining and kitchen. Floors are High Quality Engineered Hardwood. The primary bedroom has 11' trayed ceiling with walk-in closets in the master bathroom. Great access to Covington, Hwy 190 and Interstate 12. Vacant, come see anytime!
$239,900
70312 G Street Covington, LA 70433
- Type:
- Single Family-Detached
- Sq.Ft.:
- 1,500
- Status:
- Active
- Beds:
- 3
- Lot size:
- 0.17 Acres
- Year built:
- 2004
- Baths:
- 2.00
- MLS#:
- 2476177
- Subdivision:
- Tammany Hills
ADDITIONAL INFORMATION
Welcome to this charming single-family home located at 70312 G St in Covington, LA. Built in 2004, this cozy residence offers a comfortable living space with 2 bathrooms and a total of 1,493 square feet of finished area. The property is situated on a spacious lot, providing ample outdoor space for relaxation and entertainment. Upon entering the home, you are greeted by a warm and inviting atmosphere with an open floor plan that seamlessly connects the living room, dining area, and kitchen. The kitchen is well-equipped with modern appliances, ample storage space, and a breakfast bar for casual dining. The bedrooms are generously sized and provide a peaceful retreat at the end of the day. The primary bedroom features an en-suite bathroom for added convenience. The second bathroom serves the additional bedroom and guests. Outside, the property offers a large yard that presents endless possibilities for outdoor activities and gatherings. Whether you enjoy gardening, hosting barbecues, or simply lounging in the sunshine, this backyard is sure to exceed your expectations. Located in the desirable city of Covington, this home is close to a variety of amenities, including shopping, dining, and entertainment options. With easy access to major highways, commuting to nearby cities is a breeze. Don't miss the opportunity to make this delightful property your own. Schedule a showing today and experience the comfort and convenience that 70312 G St has to offer.
- Type:
- Single Family-Detached
- Sq.Ft.:
- 1,825
- Status:
- Active
- Beds:
- 3
- Lot size:
- 0.17 Acres
- Baths:
- 2.00
- MLS#:
- NO2024020828
- Subdivision:
- River Park Estates
ADDITIONAL INFORMATION
Brand NEW Construction in River Park Estates built by DSLD HOMES! This TOWNSEND IV H has an open floor plan with upgraded cabinet hardware, gas range, LED canned lighting & more. Special plan interior features: granite counters, kitchen island, luxury vinyl plank flooring in living room & all wet areas, smart connect Wi-Fi thermostat, primary suite includes walk-in closet with separate access to laundry room, garden tub, separate shower & much more! Energy Efficient Features: Low E Tilt-in windows, radiant barrier roof decking, high efficiency HVAC & central gas heating, R-15 wall insulation & R-38 attic insulation, tankless gas water heater & the list goes on!
- Type:
- Single Family-Detached
- Sq.Ft.:
- 1,504
- Status:
- Active
- Beds:
- 3
- Lot size:
- 0.18 Acres
- Year built:
- 2007
- Baths:
- 2.00
- MLS#:
- 2475932
- Subdivision:
- The Vinyards
ADDITIONAL INFORMATION
Discover your ideal home at 324 Vintage Dr, Covington, LA. Nestled in a serene gated community, this property offers privacy and security. The home backs up to lush woods, providing a tranquil backdrop and a sense of seclusion. This is a perfect blend of comfort, privacy, and accessibility, making it an ideal choice for families seeking a harmonious lifestyle. Don't miss this opportunity.
- Type:
- Single Family-Detached
- Sq.Ft.:
- 2,234
- Status:
- Active
- Beds:
- 3
- Lot size:
- 4.98 Acres
- Year built:
- 1978
- Baths:
- 3.00
- MLS#:
- 2475857
- Subdivision:
- Not a Subdivision
ADDITIONAL INFORMATION
Gated Entrance to this beautiful 4.9 Acre Homesite with Acadian Style Home with front porch ready for some rocking chairs. Located just North of Covington. Features: Multiple Beautiful Oak Trees, Circle Driveway, Wood Floors, Unfinished attic with stairs to access and add on, when ready, Kennel style fencing in back yard, and Bonus Room w/Cabinets & Sink, 1/2 bath, and doggie door to kennel fenced area in the rear. (This home needs some TLC and the HVAC needs to be replaced or updated. Seller is offering up to a $7,000 allowance for the Central A/H updates/replacement.)
- Type:
- Single Family-Detached
- Sq.Ft.:
- 1,731
- Status:
- Active
- Beds:
- 4
- Year built:
- 2019
- Baths:
- 2.00
- MLS#:
- 2475883
- Subdivision:
- River Park Crossing
ADDITIONAL INFORMATION
Welcome to this charming 4 bedroom, 2 bath home! Nestled in a peaceful neighborhood, this property offers both comfort and convenience. Step inside to discover a spacious layout, ready for family gatherings. The well-appointed kitchen offers stainless appliances, ample counter space, and a walk-in pantry. Retreat to the inviting bedrooms, each offering a cozy haven for relaxation. Outside, the expansive backyard provides plenty of space for outdoor activities and gardening enthusiasts. With its desirable location and wonderful features, this home is ready to fulfill your dreams of homeownership. Don't miss out on this fantastic opportunity!
- Type:
- Single Family-Detached
- Sq.Ft.:
- 1,608
- Status:
- Active
- Beds:
- 3
- Year built:
- 2024
- Baths:
- 2.00
- MLS#:
- 2475879
- Subdivision:
- Not a Subdivision
ADDITIONAL INFORMATION
Step inside and be captivated by the charm of this new construction, featuring 3 elegantly designed bedrooms, 2 full baths, Open floor plan with Den & Kitchen that overlooks back yard. The bath areas are adorned with chic tile floors, while the rest of the home boasts stunning vinyl wood-look flooring. Your culinary dreams come to life in the kitchen, adorned with GE appliances, sleek quartz countertops, and pristine white cabinets with a modern undermount sink. Indulge in the primary bath's lavish features, which include a sumptuous garden tub, convenient double vanities, and a roomy walk-in closet that will keep you organized and stylish. Lot is 79x151 and this home also includes Mudroom, & 1 car garage, Ceiling Fans ,Recessed Lights in Primary Bedroom & Den. Don't miss out on the chance to elevate your lifestyle with this exceptional opportunity! Possible Rear Access. Keyless Entry. Flood Zone C. No HOA
$200,000
70486 4TH Street Covington, LA 70433
- Type:
- Single Family-Detached
- Sq.Ft.:
- 1,163
- Status:
- Active
- Beds:
- 3
- Year built:
- 2006
- Baths:
- 2.00
- MLS#:
- 2475783
- Subdivision:
- Tammany Hills
ADDITIONAL INFORMATION
Welcome to this inviting three-bedroom, two-bath home located just off convenient Harrison Avenue in Covington, within the Tammany Hills subdivision. This property offers a fantastic opportunity for those looking to add their personal touch and make it their own. The spacious living room provides ample space for relaxation or entertaining, while the large backyard offers endless possibilities to create your ideal outdoor retreat. With no HOA, homeowners have the freedom to customize and enjoy their property without additional fees. The sellers are motivated, making this an excellent opportunity for buyers seeking value and potential in a well-located Covington home.
- Type:
- Single Family-Detached
- Sq.Ft.:
- 2,092
- Status:
- Active
- Beds:
- 4
- Lot size:
- 0.14 Acres
- Baths:
- 3.00
- MLS#:
- NO2024020717
- Subdivision:
- Alexander Ridge
ADDITIONAL INFORMATION
Backs to Greenspace - Brand NEW Construction built by DSLD HOMES in Alexander Ridge! This FALKNER III A has an open floor plan with upgraded quartz counters, stainless appliances with a gas range, wood plank tile flooring & more! Additional features include private bathroom in 4th bedroom/guest suite, kitchen island, walk-in pantry, walk-in closet, garden tub & separate shower in primary bathroom, framed mirrors in all bathrooms, gas tankless water heater, LED lighting throughout, smart connect Wi-Fi thermostat, fully sodded yard with seasonal landscaping & more!
- Type:
- Single Family-Detached
- Sq.Ft.:
- 2,204
- Status:
- Active
- Beds:
- 4
- Lot size:
- 0.19 Acres
- Year built:
- 2024
- Baths:
- 2.00
- MLS#:
- 2475596
- Subdivision:
- Oak Alley Meadows
ADDITIONAL INFORMATION
New construction without the wait, and closing costs assistance available! Less than one year old and these owners have done EVERYTHING for this home to be move-in ready. A few of Santa’s gifts to you: Whole-home generator? Check. Professional landscaping and gutters? Check. UV window film and custom blinds to keep energy costs down? Yes indeed. Beautiful neutral color palette with stone counters throughout. Low-maintenance LVP flooring in all living areas, baths and bedrooms, with the exception of one guest room. Huge walk-in closet in primary suite. All appliances included. Enjoy the quiet surroundings from the large covered patio, and the neighborhood walking trail and playground are just steps from your front door. Flood zone "C." Minutes to downtown Covington to experience the shops, restaurants and many concerts & festivals! Truly better than new and terrific value with all the extras!
$250,000
70432 I Street Covington, LA 70433
- Type:
- Single Family-Detached
- Sq.Ft.:
- 1,614
- Status:
- Active
- Beds:
- 3
- Lot size:
- 0.19 Acres
- Year built:
- 1999
- Baths:
- 2.00
- MLS#:
- 2474041
- Subdivision:
- Tammany Hills
ADDITIONAL INFORMATION
GREAT Opportunity here! NEW ROOF, New flooring in all bedrooms, paint and appliances. 3 Bedroom 2 bath with lots of closet and storage space. Extra front room with French doors can serve as an office/media room or formal dining. Electric garage and concrete driveway allow for off street parking. Covered outdoor backyard concreted patio with privacy fence, great for hosting family gatherings. This home packs a punch! Even has floored attic for extra storage. Flood zone C and Great Location conveniently located to shopping, outdoor fun, great schools, and much more! Don't let this opportunity pass you by!
- Type:
- Single Family-Detached
- Sq.Ft.:
- 2,325
- Status:
- Active
- Beds:
- 4
- Lot size:
- 0.23 Acres
- Year built:
- 2024
- Baths:
- 3.00
- MLS#:
- 2475442
- Subdivision:
- Oak Alley
ADDITIONAL INFORMATION
You will love this brand new construction, custom built smart home! The amenities are endless, including a great location just a few minutes from Downtown Covington! The home boasts 10' and 11' ceilings with crown molding, tray ceilings with mounted indirect lighting, 7 inch baseboards and ample storage throughout the home. The home sits on a beautiful and serene lot that backs up to a large pond and greenspace. An insurance dream with a wind mitigated roof and located in flood zone C. The true 4 bed, 2.5 bath house features of oversized luxury vinyl plank floors, marble, tile with custom cabinets, hardware and vanities. Not a detail was missed, there are 8' doors throughout the entire home, designer light fixtures to match gold door pulls and slight gold veining in the kitchen marble that features matching faucet and pot filler, gas heat and designer appliances. The living area highlights a large gas fireplace, tray ceiling with inset lighting, extra storage closets and plentiful natural light. Feel safe with the high tech alarm, security cameras, ring doorbell, coded and biometric locks and smart programable Wifi thermostat. The garage is well lit with lights and a window and painted floor. This is a must see in Covington!
- Type:
- Single Family-Detached
- Sq.Ft.:
- 816
- Status:
- Active
- Beds:
- 3
- Lot size:
- 0.14 Acres
- Year built:
- 1978
- Baths:
- 1.00
- MLS#:
- 2475459
- Subdivision:
- Abita Nursery
ADDITIONAL INFORMATION
Discover the potential in this quaint 3-bedroom, 1-bath cottage, perfectly situated on a large, fenced lot just minutes from downtown Covington and downtown Abita Springs! Ideal as an investment property or a cozy starter home, this charming residence offers the unique opportunity to add your personal touch and bring it to its full potential. Enjoy ample outdoor space with room to expand or create your ideal backyard oasis. Inside, find a classic cottage layout ready for updates to make it your own. Conveniently located near shopping, dining, and local attractions, this property combines rural tranquility with proximity to town amenities. Don’t miss this affordable opportunity in a prime location!
- Type:
- Single Family-Detached
- Sq.Ft.:
- 1,508
- Status:
- Active
- Beds:
- 3
- Lot size:
- 0.18 Acres
- Year built:
- 2018
- Baths:
- 2.00
- MLS#:
- 2475454
- Subdivision:
- Penn Mill Place
ADDITIONAL INFORMATION
Welcome to this charming 3-bedroom, 2-bath home in the highly desirable Penn Mill Place neighborhood! Just 6 years young, this home offers modern living with thoughtful upgrades and energy-efficient features throughout. Inside, you'll find an expansive primary suite, complete with a luxurious bath and an oversized walk-in closet. The open, split floor plan provides an ideal layout for privacy and spacious living. Energy efficiency is at the forefront here, with upgraded R-13 batt insulation in the back wall, R-19 batt in other exterior walls, and R-30 blown insulation in the ceiling. The attic features thermostat radiant barrier decking, ensuring comfortable temperatures year-round. HVAC was recently replaced in June for added peace of mind. This sale includes a refrigerator, washer, dryer, camera security system with TV, and a generator—everything you need for a seamless move-in experience! Don’t miss the chance to make this well-maintained, upgraded home yours!
- Type:
- Single Family-Detached
- Sq.Ft.:
- 1,689
- Status:
- Active
- Beds:
- 3
- Lot size:
- 0.17 Acres
- Year built:
- 2015
- Baths:
- 2.00
- MLS#:
- 2475337
- Subdivision:
- The Savannahs
ADDITIONAL INFORMATION
Welcome to your dream retreat! This charming and newly updated home perfectly blends modern elegance with cozy comfort. As you step inside, you'll be greeted by exquisite base and crown molding that adds a touch of sophistication throughout. Enjoy the beauty of brand-new laminate flooring and stylish ceramic tile—no carpet to worry about here! The heart of the home features stunning granite countertops in both the kitchen and bathrooms, making meal prep and self-care a delight. A striking wall of windows bathes the living room, dining area, and kitchen in warm, natural light, creating an inviting atmosphere. The primary bathroom is a luxurious oasis, boasting double vanity sinks, an updated walk-in tile shower, and a spacious separate tub for ultimate relaxation. You'll love the oversized, customized closet offering ample storage for all your essentials This home is not just a place to live—it's a sanctuary waiting for you to make it your own! Refrigerator, Washer/Dryer, Freezer and security cameras are included.
- Type:
- Single Family-Detached
- Sq.Ft.:
- 1,501
- Status:
- Active
- Beds:
- 3
- Year built:
- 2024
- Baths:
- 2.00
- MLS#:
- 2474885
- Subdivision:
- Tammany Terrace
ADDITIONAL INFORMATION
~ Open House Saturday, November 23rd 10 am - 12 pm ~ Brand new and cute as a button! This modern farmhouse by Knight Builders is move-in ready and located in Covington’s Tammany Terrace Subdivision. The open concept floor plan features vinyl plank flooring throughout, quartz countertops, pendant lighting, stainless steel appliances, a large serving-style island, and a tile backsplash. The private primary suite boasts a tray ceiling, beautiful accent wall, barn door, dual sinks, soaking tub, separate shower, and a walk-in closet. Light and bright with plenty of windows for natural light. The laundry room includes a utility sink for added convenience. Outdoors, enjoy a covered concrete patio perfect for BBQs and crawfish boils, a garage, and a nice-sized yard. Minutes to all the best restaurants, shopping, and medical facilities that Covington has to offer! Don’t miss the chance to make this charming home yours!
- Type:
- Single Family-Detached
- Sq.Ft.:
- 3,530
- Status:
- Active
- Beds:
- 4
- Lot size:
- 1.5 Acres
- Year built:
- 1997
- Baths:
- 3.00
- MLS#:
- 2474863
- Subdivision:
- Maple Ridge
ADDITIONAL INFORMATION
Beautifully maintained home on 1.5 ac. in private, gated community! Maple Ridge is a stone's throw from every amenity, yet feels a world away. Features include heart of pine floors, spacious dining room, chef's kitchen with quartz counters, custom built-in shelving, tons of storage, lovely brick patio with fireplace & calming fountain, updated baths, plantation shutters, 10' ceilings, whole house generator, 10 mins. to Causeway & 4 yr. old roof. Public water service to house. Well is for irrigation only. (PLEASE NOTE: 4th bedroom does not have a closet).
- Type:
- Single Family-Detached
- Sq.Ft.:
- 2,237
- Status:
- Active
- Beds:
- 4
- Lot size:
- 0.15 Acres
- Year built:
- 2023
- Baths:
- 3.00
- MLS#:
- 2474931
- Subdivision:
- The Preserve at River Chase
ADDITIONAL INFORMATION
Absolutely stunning "better than new" home in The Preserve at River Chase. This home features 4 bedrooms, a large bonus room and 2.5 bathrooms. Thoughtfully, both baths have a separate tub and shower and double sinks. Wood floors throughout the first floor and upper flex room, carpet in upper bedrooms. Higher end custom window coverings throughout home. Spacious fully fenced back yard. Quality landscaping in front of home and throughout backyard. Bricked porches. Large utility sink/dog wash station off of carport. Off street parking for 3 cars, plus an EV charger.
- Type:
- Townhouse
- Sq.Ft.:
- 2,072
- Status:
- Active
- Beds:
- 4
- Year built:
- 2020
- Baths:
- 3.00
- MLS#:
- 2473611
- Subdivision:
- Alexander Ridge
ADDITIONAL INFORMATION
This beautifully updated home features a range of upgrades that enhance both functionality and style. The kitchen and bath are equipped with stunning granite countertops, while the fireplace surround adds a touch of elegance to the living area. Enjoy the sleek look of stainless steel appliances, including a gas range, and the durability of wood plank tile floors throughout the living room and all wet areas. Since purchasing, the home has received several thoughtful enhancements, including custom blinds and ceiling fans installed in all spare bedrooms for added comfort. The owners have also added a generator hookup, a widened driveway for additional parking, a new fence for privacy, and gutters for added protection. Plus, the attic has been fully decked for extra storage space. This home is move-in ready and offers both style and convenience.
- Type:
- Single Family-Detached
- Sq.Ft.:
- 1,800
- Status:
- Active
- Beds:
- 3
- Year built:
- 1980
- Baths:
- 2.00
- MLS#:
- 2475255
- Subdivision:
- Covington
ADDITIONAL INFORMATION
Great opportunity to be on Covingtons most sought after streets, 15th Ave. This 3 bed 2 bath home is ready for your personal touches. Beautifully renovated kitchen. New windows, tile and laminate wood throughout. No carpet. Nice sized lot.
$209,000
115 BEECH Street Covington, LA 70433
- Type:
- Single Family-Detached
- Sq.Ft.:
- 1,337
- Status:
- Active
- Beds:
- 3
- Year built:
- 2009
- Baths:
- 2.00
- MLS#:
- 2474888
- Subdivision:
- Ozone Park
ADDITIONAL INFORMATION
Charming 3-bedroom, 2-bathroom cottage-style home in the highly sought-after Mandeville Blue Ribbon School District! This property boasts an open floor plan with brand-new flooring in the main living area and no carpet throughout the house, making it ideal for easy upkeep. Privacy fencing runs the entire length of the lot, creating a secluded backyard retreat. One of the bedrooms, as well as the second bathroom, is fully wheelchair accessible complete with a full shower for added convenience.Property taxes and homeowners insurance each approximately $1,800 per year. Additionally, no flood insurance is required. New roof replacement possible for the right price. Whether you're a family looking for a great home or an investor seeking income potential, this property has it all. With a rental history and a projected cap rate of 8-9%, it’s a fantastic opportunity. Don't miss out on this versatile and attractive home!
$299,900
70405 9TH Street Covington, LA 70433
- Type:
- Single Family-Detached
- Sq.Ft.:
- 1,360
- Status:
- Active
- Beds:
- 3
- Year built:
- 2024
- Baths:
- 2.00
- MLS#:
- 2478744
- Subdivision:
- Tammany Hills
ADDITIONAL INFORMATION
Flood zone C! Public utilities for water and sewer! Covered carport! Enter this precious new construction cottage into the open living, dining, and kitchen area. Stainless steel appliances equip the kitchen along with quartz countertops and peninsula (complete with shiplap detail), and self closing cabinets and drawers! Large pantry, large laundry and mudroom/drop zone make organization a breeze. Split floorplan with primary suite separate from other two guest bedrooms. No carpet! Cute covered back porch with fully fenced yard. Convenient to restaurants and shops. Located between Hwy 190 and Hwy 59. Do yourself a favor and come take a look! You will be glad you did!
- Type:
- Single Family-Detached
- Sq.Ft.:
- 1,400
- Status:
- Active
- Beds:
- 3
- Lot size:
- 3.5 Acres
- Year built:
- 1982
- Baths:
- 2.00
- MLS#:
- 2475189
- Subdivision:
- Not a Subdivision
ADDITIONAL INFORMATION
Better than new! Located in north Covington just minutes from shopping and entertainment is this fully renovated brick beauty tucked away on 3.5 wooded acres! This is no cosmetic flip. Starting with the exterior you will find a beautiful freshly painted brick with sacked finish. Brand new roof, vinyl soffit/fascia, and beautiful wooden columns along the large front porch. New electrical, plumbing, and HVAC as well! Inside you will find all new luxury vinyl floors throughout the entire home. Enjoy your cool evenings by the beautiful painted fireplace or step into the dining area and overlook the natural beauty of the wooded rear yard. The kitchen boast all new custom cabinets, quartz counters, and new stainless appliances with an eat-in kitchen peninsula offering a seamless flow into your other living area. 3 spacious bedrooms and 2 full baths. The primary suite includes a sliding barn door into your renovated bathroom with walk-in custom tiled shower and vanity area. Large front and rear porches to enjoy your property from both angles. This turn key home is ready for you to call it yours!
$2,635,000
77481 OLD MILITARY Road Covington, LA 70435
- Type:
- Single Family-Detached
- Sq.Ft.:
- 7,463
- Status:
- Active
- Beds:
- 5
- Lot size:
- 8 Acres
- Year built:
- 1997
- Baths:
- 7.00
- MLS#:
- 2471791
- Subdivision:
- Not a Subdivision
ADDITIONAL INFORMATION
Nestled on 8 acres of gated and fenced land with an abundance of majestic live oaks, this stunning estate offers the perfect blend of timeless elegance and modern luxury. The heart of the home is a spacious gourmet kitchen outfitted with premium appliances and refined finishes, ideal for intimate family dinners or grand gatherings, and the secluded primary wing provides the ultimate in privacy, serving as your personal sanctuary. With additional living spaces on both the first and second floors, the estate offers versatile areas for both entertaining and quiet living. The outdoor living areas include a large, covered kitchen, fireplace and a sparkling pool with a spa. An unfinished apartment in one of the two detached garages presents a unique opportunity for customization, whether for guests, extended family, or a home office. Other amenities on the grounds include a small barn with two stables, whole house generator with 1000 gallon propane tank, two deep water wells, solar panels and a large barn equipped with relay panels and batteries, ensuring energy efficiency and self sufficiency. This estate epitomizes quiet luxury and timeless sophistication, offering an unparalleled lifestyle of peace, privacy, and understated elegance. A rare opportunity for those who seek space, seclusion, and a life of refined living in a breathtaking setting. Please refer to attached amenities list. Co list Owner/Agent
- Type:
- Single Family-Detached
- Sq.Ft.:
- 2,779
- Status:
- Active
- Beds:
- 4
- Lot size:
- 0.17 Acres
- Year built:
- 2024
- Baths:
- 2.00
- MLS#:
- NO2024020468
- Subdivision:
- Oak Alley Meadows
ADDITIONAL INFORMATION
Awesome builder rate + choose 2 of the following free: front gutters, refrigerator, smart home package, or window blinds. Restrictions apply. BACKS TO POND!! Brand NEW Construction built by DSLD HOMES in Oak Alley Meadows! The SYCAMORE III A has an open floor plan with a flex space. This home includes upgraded stainless appliances with a gas range, LED exterior fan, luxury vinyl plank flooring added in bedrooms & more. Plan features: granite counters, walk-in pantry & island in kitchen, garden tub, shower & large walk-in closet in primary, large laundry room, extra storage area in garage, gas tankless water heater, Wi-Fi thermostat & much more!

Information contained on this site is believed to be reliable; yet, users of this web site are responsible for checking the accuracy, completeness, currency, or suitability of all information. Neither the New Orleans Metropolitan Association of REALTORS®, Inc. nor the Gulf South Real Estate Information Network, Inc. makes any representation, guarantees, or warranties as to the accuracy, completeness, currency, or suitability of the information provided. They specifically disclaim any and all liability for all claims or damages that may result from providing information to be used on the web site, or the information which it contains, including any web sites maintained by third parties, which may be linked to this web site. The information being provided is for the consumer’s personal, non-commercial use, and may not be used for any purpose other than to identify prospective properties which consumers may be interested in purchasing. The user of this site is granted permission to copy a reasonable and limited number of copies to be used in satisfying the purposes identified in the preceding sentence. By using this site, you signify your agreement with and acceptance of these terms and conditions. If you do not accept this policy, you may not use this site in any way. Your continued use of this site, and/or its affiliates’ sites, following the posting of changes to these terms will mean you accept those changes, regardless of whether you are provided with additional notice of such changes. Copyright 2024 New Orleans Metropolitan Association of REALTORS®, Inc. All rights reserved. The sharing of MLS database, or any portion thereof, with any unauthorized third party is strictly prohibited.
Covington Real Estate
The median home value in Covington, LA is $319,000. This is higher than the county median home value of $273,300. The national median home value is $338,100. The average price of homes sold in Covington, LA is $319,000. Approximately 62.7% of Covington homes are owned, compared to 28.19% rented, while 9.11% are vacant. Covington real estate listings include condos, townhomes, and single family homes for sale. Commercial properties are also available. If you see a property you’re interested in, contact a Covington real estate agent to arrange a tour today!
Covington, Louisiana has a population of 11,155. Covington is less family-centric than the surrounding county with 30.38% of the households containing married families with children. The county average for households married with children is 31.4%.
The median household income in Covington, Louisiana is $70,511. The median household income for the surrounding county is $70,986 compared to the national median of $69,021. The median age of people living in Covington is 38.1 years.
Covington Weather
The average high temperature in July is 91.1 degrees, with an average low temperature in January of 39.3 degrees. The average rainfall is approximately 62.8 inches per year, with 0.1 inches of snow per year.
