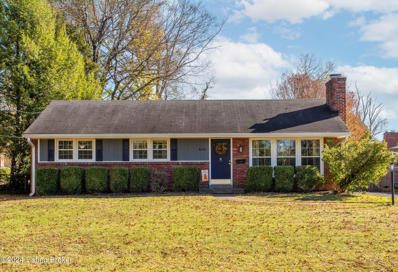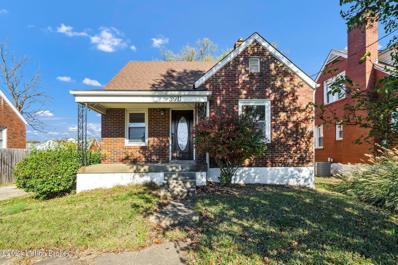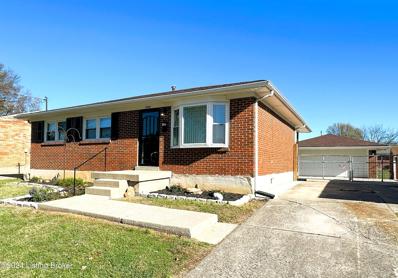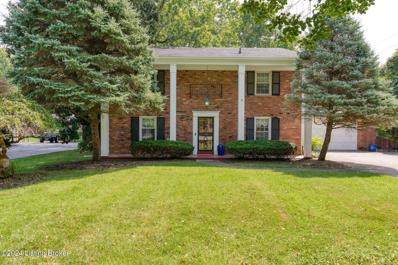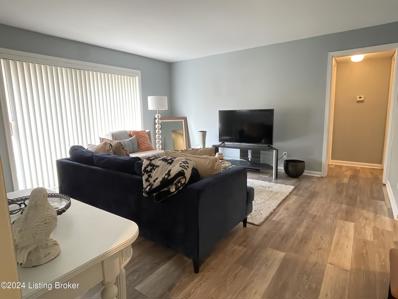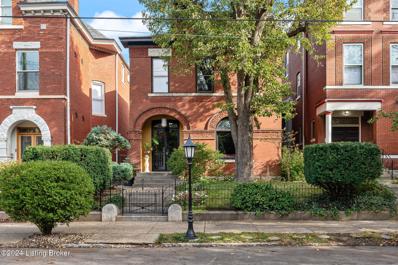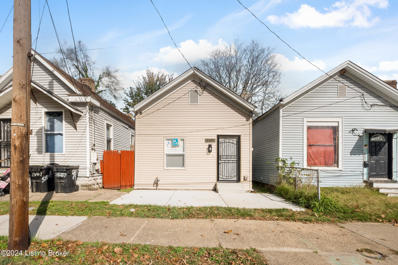Louisville KY Homes for Sale
- Type:
- Single Family
- Sq.Ft.:
- 1,206
- Status:
- Active
- Beds:
- 3
- Lot size:
- 0.22 Acres
- Year built:
- 1954
- Baths:
- 1.00
- MLS#:
- 1674831
- Subdivision:
- Woodlawn Park
ADDITIONAL INFORMATION
Welcome to this meticulously maintained 3-bedroom gem in a peaceful, historic Woodlawn Park neighborhood. From the moment you step inside, you'll appreciate the attention to detail—from beautifully refinished hardwood floors to a renovated full bathroom that combines style and comfort. The spacious, light filled kitchen invites culinary creativity, while the expansive basement provides ample storage and endless potential for future finishing as a cozy den, game room, or home theater. This home also includes fully replaced windows, updated gutters, and trim. Outside, a large fenced-in backyard awaits, offering a perfect retreat for relaxation, gardening, or play. Every inch of this home has been thoughtfully cared for, ready to welcome new memories!
- Type:
- Single Family
- Sq.Ft.:
- 2,548
- Status:
- Active
- Beds:
- 4
- Lot size:
- 0.17 Acres
- Year built:
- 1950
- Baths:
- 3.00
- MLS#:
- 1674817
- Subdivision:
- Iroquois Village
ADDITIONAL INFORMATION
This 1.5 story brick home features a charming exterior with a classic design. As you step inside, you'll notice the newly installed Waterproof vinyl flooring that flows seamlessly throughout the main living areas, offering a fresh and modern look with all new carpet in each bedroom. A newly added Primary suite boasts beautiful tile and glass shower providing privacy and modern style. Step into the completely renovated kitchen with custom countertops, fresh fixtures and a brand new set of matching Samsung Bespoke glass appliances. The home offers all new bathrooms which have been updated with contemporary fixtures and finishes making it a welcoming and comfortable place to call home!
$189,500
6901 Daisy Ave Louisville, KY 40258
- Type:
- Single Family
- Sq.Ft.:
- 1,601
- Status:
- Active
- Beds:
- 4
- Lot size:
- 0.5 Acres
- Year built:
- 1954
- Baths:
- 1.00
- MLS#:
- 1674811
- Subdivision:
- Pleasure Ridge Park
ADDITIONAL INFORMATION
Nice PRP home located on a quiet dead-end street. 4BR/1BA with updated kitchen, remodeled bath, large Living Room w/trey ceilings, separate Family Room & Dining Room. HUGE Backyard on 0.5 acre. Numerous recent updates include newer windows 2018, Roof 2019 & more. Lots of potential here for your new 2025 home. Call today for more info or to view this home today.
- Type:
- Condo
- Sq.Ft.:
- 1,086
- Status:
- Active
- Beds:
- 2
- Year built:
- 2005
- Baths:
- 2.00
- MLS#:
- 1674808
- Subdivision:
- Wyndemere
ADDITIONAL INFORMATION
Welcome Home! Incredible opportunity in Wyndermere, located in the desirable Middletown area! Ideal location near shopping, restaurants and more! Move in ready - open floor plan and high ceilings with lots of natural light. You will love the large eat in kitchen that walks right out to your private fenced in patio! Large 2 car attached garage is an added bonus. Schedule your appointment today and don't miss out on this great property! Quick Occupancy and Closing!
Open House:
Sunday, 12/22 1:00-3:00PM
- Type:
- Single Family
- Sq.Ft.:
- 2,222
- Status:
- Active
- Beds:
- 4
- Lot size:
- 0.15 Acres
- Year built:
- 2024
- Baths:
- 3.00
- MLS#:
- 1674806
- Subdivision:
- The Paddock At Hurstbourne Commons
ADDITIONAL INFORMATION
Fabulous brick 1.5 story home located in The Paddock At Hurstbourne Commons. A great plan that has it all! A MUST SEE! This four-bedroom, three full bath gem has approx. 2,222 square feet. This home comes with custom flooring, tiled primary shower and laundry room (must see), covered back exterior porch, and a first-floor primary suite. Check out the upgraded trim work! Wow. It has a 2-car garage and an unfinished lower level that has a ton of opportunity (plumbed for another bath). The basement finish can be negotiated. This home features an eye-catching trey living room ceiling, complete with a custom tiled fireplace, bookcases, a spacious eat-in kitchen with functional island, and a walk-in pantry. Schedule your showing today.
- Type:
- Single Family
- Sq.Ft.:
- 1,685
- Status:
- Active
- Beds:
- 3
- Lot size:
- 0.16 Acres
- Year built:
- 1941
- Baths:
- 3.00
- MLS#:
- 1674805
- Subdivision:
- Southern Heights
ADDITIONAL INFORMATION
Located in the desirable Southern Heights neighborhood, this charming home welcomes you with a covered front porch that serves as the perfect spot for enjoying your morning coffee or unwinding in the evenings. Inside, the open concept floor plan seamlessly connects the living room to the eat-in kitchen, creating a space for both daily living and entertaining. The kitchen is well-appointed with essential appliances, including a gas stove top, a large sink, and plenty of counter space for meal preparation. The main floor features two bedrooms with a shared full bathroom. Upstairs, a spacious loft serves as a private bedroom retreat, complete with a full bathroom and a walk-in closet. The finished basement extends the living space, featuring a large family room where you can gather for movie nights, additional storage areas for all your needs, and a half bathroom. An additional lower level room offers a multitude of potential uses such as a sleeping room (without egress), a home office space, or an exercise area. Outside, the expansive backyard is perfect for your favorite outdoor activities. A small patio compliments the space and serves as an ideal spot for grilling or dining al fresco. Just minutes from Iroquois Park, residents can take part in walking trails, playgrounds, and other outdoor activities. The home is also close to the Watterson Expressway (I-264), providing easy access to downtown Louisville, major highways, and the airport. With its central location, this home offers a blend of quiet neighborhood living while being near all the conveniences of the city.
- Type:
- Single Family
- Sq.Ft.:
- 3,340
- Status:
- Active
- Beds:
- 3
- Lot size:
- 0.36 Acres
- Year built:
- 1975
- Baths:
- 4.00
- MLS#:
- 1674794
- Subdivision:
- Park Hills
ADDITIONAL INFORMATION
NEW PRICE! Fabulous Seneca Park area location! This beautifully updated home features a two-story great room, remodeled kitchen w/ granite, center island, large breakfast bar, tile backsplash, stainless steel appliances incl gas cooktop, plus generous eating areas, spacious 1st floor primary suite w/ fireplace, 4 closets, dual sinks, large whirlpool tub, skylights, & bidet! Upstairs features two large bedrooms, loft area, & full bath w/ dual sinks & heat lamp. The lower level has a 2nd kitchen, updated full bath, great room w/ fireplace, sauna (condition unknown), & storage! Many recent updates including stunning new landscaping & updated decking! Private rear yard, steps to the park, & close to shops, restaurants, & expressways!
- Type:
- Single Family
- Sq.Ft.:
- 1,051
- Status:
- Active
- Beds:
- 3
- Lot size:
- 0.16 Acres
- Year built:
- 1967
- Baths:
- 2.00
- MLS#:
- 1674790
- Subdivision:
- Scottsdale
ADDITIONAL INFORMATION
Welcome to this beautifully updated 3-bedroom, 1.5-bath home that's move-in ready and designed for comfortable living! The upstairs features fresh, modern paint, refinished hardwood floors, and brand-new ceiling fans throughout. The kitchen is a showstopper, with brand-new black appliances (fridge, stove, microwave, dishwasher), sleek new countertops, and updated flooring—perfect for cooking and entertaining guests. The bathroom has been thoughtfully updated with a tiled walk-in shower and new fixtures. The semi-finished basement is ideal for a family room or entertainment area, with new plumbing, waterproofed walls, and a new sump pump. Plus, the spacious laundry room includes new black washer and dryer with plenty of cabinetry. The home also features a brand-new HVAC system for year-round comfort. Outside, enjoy a large, private backyard and a 2-car detached garage with a new roof. Located near Iroquois Park and local amenities, this home offers convenience and comfort. The seller is offering a $499 1-year home warranty for added peace of mind. Don't miss your chance to make this beautiful home yours!
- Type:
- Single Family
- Sq.Ft.:
- 1,482
- Status:
- Active
- Beds:
- 4
- Lot size:
- 0.15 Acres
- Year built:
- 1900
- Baths:
- 2.00
- MLS#:
- 1674785
- Subdivision:
- Wilder Park
ADDITIONAL INFORMATION
Looking for an updated 4 bedroom 2 bathroom home under $200K? This house is a must see. Upgrades include: fresh paint and new lighting and flooring throughout; new kitchen cabinets; new electrical panel box, both bathrooms have been completely renovated and more.... Shopping, interstates, grocery stores, Churchill Downs, & Cardinal Stadium are all nearby. Great opportunity for someone looking for more space!
- Type:
- Condo
- Sq.Ft.:
- 1,100
- Status:
- Active
- Beds:
- 2
- Lot size:
- 0.08 Acres
- Year built:
- 2018
- Baths:
- 2.00
- MLS#:
- 1674779
- Subdivision:
- Woods Of Farnsley Moorman
ADDITIONAL INFORMATION
Beautiful Like new Patio home with open floor plan! Great size kitchen with Stainless steel appliances and Granite counter tops. The primary bedroom has a tray ceiling, 2 closets, en suite bathroom with dual sinks and walk in shower. spare bedroom is on the opposite side of the condo and has its own door to the hall bathroom. perfect sized fenced in backyard. Schedule an appointment today!
- Type:
- Single Family
- Sq.Ft.:
- 884
- Status:
- Active
- Beds:
- 2
- Lot size:
- 0.12 Acres
- Year built:
- 1906
- Baths:
- 1.00
- MLS#:
- 1674775
ADDITIONAL INFORMATION
Come make this house a home. Here's a great affordable home that has updates throughout. Every room in this house has been touched to make it a great opportunity for an owner occupant or an investor looking to have a rental property. This 2 bed 1 bath house is located just a short drive to downtown, the interstate, the airport, dining, and shopping. Just minutes from all you need. This house has both on and off street parking. Check it out today.
$245,000
10902 Blaze Way Louisville, KY 40272
- Type:
- Single Family
- Sq.Ft.:
- 2,300
- Status:
- Active
- Beds:
- 3
- Lot size:
- 0.27 Acres
- Year built:
- 1965
- Baths:
- 3.00
- MLS#:
- 1674760
- Subdivision:
- Sun Valley
ADDITIONAL INFORMATION
Come and see if this is your new home! 3 bedrooms, 3 full baths ( 2 with updated step in showers), 2 fireplaces, finished basement, and garage for the low price of $245,000! Sellers will remove the ramp if desired. Fenced in corner lot in Sun Valley Estates, you'll love the convenient location and this comfortable home.
- Type:
- Single Family
- Sq.Ft.:
- 1,418
- Status:
- Active
- Beds:
- 3
- Lot size:
- 0.91 Acres
- Year built:
- 2024
- Baths:
- 2.00
- MLS#:
- 1674756
ADDITIONAL INFORMATION
Situated on just under an acre this beautiful 3 bed 2 bath custom built home is sure to check all the boxes. This floorplan is extremely functional with its open living room, kitchen, and dining area. The bedrooms are split with the primary suite taking up on side of the home and the two large guest rooms on the left along with a full bath. The kitchen is loaded with stainless appliances, granite countertops, and an abundance of cabinet space. There is also a large laundry room located just off the garage entrance. This is the perfect opportunity to get into a new construction home without the restrictions of a neighborhood HOA. Call today for your private showing.
- Type:
- Single Family
- Sq.Ft.:
- 722
- Status:
- Active
- Beds:
- 1
- Lot size:
- 0.08 Acres
- Year built:
- 1900
- Baths:
- 1.00
- MLS#:
- 1674724
- Subdivision:
- Portland
ADDITIONAL INFORMATION
RENOVATED INVESTMENT PROPERTY in Louisville's growing Portland neighborhood. Currently rented with a lease expiring in November 2025, generating $1,025 per month with the tenant covering all utilities. With an after-tax CAP rate of 10.47%, it's easy to rent and a great opportunity for investors.The 1 bed, 1 bath house features a fully fenced yard and a large storage garage. Recent renovations include a modern kitchen and bathroom, plus new flooring, roof, gutters, plumbing, and electrical systems. Ideal for investors, artists seeking studio space, or first-time homebuyers. Don't miss this excellent opportunity! Showings allowed following an accepted contract.
- Type:
- Single Family
- Sq.Ft.:
- 3,282
- Status:
- Active
- Beds:
- 4
- Lot size:
- 0.38 Acres
- Year built:
- 1964
- Baths:
- 3.00
- MLS#:
- 1674713
- Subdivision:
- Wexford Place
ADDITIONAL INFORMATION
Located in the prestigious Brownsboro Road corridor, this classic colonial-style home seamlessly blends timeless charm with modern comforts. Upon entry, rich hardwood floors flow throughout the main living spaces, creating a warm and welcoming ambiance. The thoughtfully designed kitchen, featuring a center island with bar seating, is perfect for everything from casual meals to elegant dinner parties. Adjacent to the kitchen, the formal dining room, inviting living room, and expansive family room with a fireplace and custom built-ins provide ideal spaces for hosting or unwinding. A well-placed half bath on the main level adds practicality. As autumn arrives, enjoy cool evenings on the screened-in back porch, which opens to a spacious backyard complete with an in-ground pool that is excellent for outdoor entertaining or quiet relaxation. Upstairs, four well-appointed bedrooms provide generous space for family or guests. The primary suite serves as a peaceful haven, complete with a private ensuite bath. An additional full bathroom serves the other bedrooms, ensuring everyone's comfort. The partially finished basement offers versatility, granting room for a home office, second family room, or recreational space, along with ample storage options. The home includes an attached two-car garage, providing both convenience and additional storage. Located close to the vibrant St. Matthews area and with quick access to Highway 264, you'll enjoy proximity to premier shopping, dining, and entertainment. Don't miss this rare opportunity to own a home in one of Louisville's most desirable neighborhoods!
- Type:
- Single Family
- Sq.Ft.:
- 1,101
- Status:
- Active
- Beds:
- 2
- Year built:
- 1979
- Baths:
- 2.00
- MLS#:
- 1674753
- Subdivision:
- Garden Court
ADDITIONAL INFORMATION
Welcome to this 1,101 sq. ft. condo located in the desirable Clifton neighborhood. This 2-bedroom, 2-bathroom unit is one of the largest in the complex, offering an ample amount of living space with modern conveniences. Both bedrooms are generously sized, and the main suite offers privacy and comfort with an en-suite bathroom. This condo's ideal location provides direct access to the expressway, making city access a breeze. You'll love the amenities, including a pool and the ideal location, making it perfect for both residential living and investment purposes. The seller is very motivated to sell and is open to negotiating.
- Type:
- Condo
- Sq.Ft.:
- 863
- Status:
- Active
- Beds:
- 1
- Year built:
- 1929
- Baths:
- 1.00
- MLS#:
- 1674750
- Subdivision:
- The Commodore
ADDITIONAL INFORMATION
Live in the heart of the Highlands and walk everywhere. This beautiful corner unit has wrap around windows on 2 sides which allows for lots of natural light and spectacular views of the park and city. The historic Commodore has old world charm with lots of trim work, hardwood floors, archways and molding. Outside there is lovely manicured grounds, water feature and patio with grilling area. All utilities are included in the monthly maintenance fee. There is a fitness room and laundry facility on the first floor plus basement storage closet. Features include a large foyer with arches and lots of molding, kitchen with appliances remaining, dining room (which is currently being used as a 2nd bedroom), corner bedroom with walk-in closet and a full bath. This is a secure building.
- Type:
- Single Family
- Sq.Ft.:
- 2,400
- Status:
- Active
- Beds:
- 3
- Lot size:
- 0.29 Acres
- Year built:
- 1993
- Baths:
- 3.00
- MLS#:
- 1674749
- Subdivision:
- Hunters Pointe
ADDITIONAL INFORMATION
Welcome to Hunters Pointe Subdivision. This highly sought after-neighborhood offers a prime location with easy access to shopping, schools and dining. The home boasts a new roof (2023), ensuring peace of mind for years to come. Inside, you will find 3 spacious bedrooms, including a primary suite on the first floor featuring floor to ceiling windows that flood the room with natural light. The 2 bedrooms upstairs are quite large with multiple closets. The home includes 2 full bathrooms and a half bath. The eat in kitchen offers a breakfast bar for added convenience. Situated on a private cul-de-sac, you'll enjoy added privacy and a peaceful atmosphere. The expansive fenced backyard is ideal for outdoor activities. The finished basement offers a large space for recreational use and there's an additional room that could easily serve as a home office or quiet retreat.
- Type:
- Single Family
- Sq.Ft.:
- 3,942
- Status:
- Active
- Beds:
- 3
- Lot size:
- 0.23 Acres
- Year built:
- 1991
- Baths:
- 4.00
- MLS#:
- 1674720
- Subdivision:
- Stoneridge Landing
ADDITIONAL INFORMATION
Welcome to this beautifully updated three-bedroom, 2.5-bath home with an attached garage and a fully finished basement. Step into a spacious main floor that boasts an open-concept living and dining area, perfect for family gatherings or entertaining. The modern kitchen features stainless steel appliances, ample cabinetry, and plenty of counter space for the home chef. Downstairs, you'll find a completely redone basement that includes a bonus bedroom, ideal for guests, a home office, or an extra living area. The basement is designed for comfort and convenience, adding valuable living space to the home. Upstairs, the first floor primary suite includes an en-suite bathroom and large walk-in closet. Two additional bedrooms that are filled with natural light and share a full bath completes the top level. Outside, enjoy a private backyard, perfect for relaxation or any kind of hobby. This move-in-ready home combines functionality with style, offering the perfect blend of comfort and modern living.
Open House:
Sunday, 12/22 2:00-4:00PM
- Type:
- Single Family
- Sq.Ft.:
- 1,916
- Status:
- Active
- Beds:
- 4
- Lot size:
- 0.28 Acres
- Year built:
- 1979
- Baths:
- 2.00
- MLS#:
- 1674737
- Subdivision:
- Casa Landa
ADDITIONAL INFORMATION
A meticulously renovated home with 2 fully equipped kitchens, one on each level. The lower level also offers a large family room, full bathroom with direct access to the driveway through a large sliding glass door. This is a great space for entertaining or as an accessory dwelling - in-law suite. Or utilize the entire 4 bedroom two full bath home with room to spread out. The quality finishes through-out are not commonly found in a home in this price range.
$525,000
1453 S 2nd St Louisville, KY 40208
- Type:
- Single Family
- Sq.Ft.:
- 2,580
- Status:
- Active
- Beds:
- 3
- Lot size:
- 0.07 Acres
- Year built:
- 1891
- Baths:
- 2.00
- MLS#:
- 1674732
- Subdivision:
- Old Louisville
ADDITIONAL INFORMATION
The Alexander House was built in 1894 as the primary residence of (homebuilder) John and Rebecca Alexander (until 1903). Since then the home has changed hands 7 times to the previous owners of 26+ yrs. The home has remained a single family residence. Luckily, this saved the home from extensive renovations and allowed previous and current owners to enjoy the craftsmanship while updating for modern living conveniences. The original kitchen was gutted and rebuilt with a central island offering a large work space while enjoying conversation and interaction with guests. The kitchen also offers a rear door to a covered porch/deck offering a natural oasis from the busy surrounding city life. Separation drapes and a roll down screen hinder any views of adjacent properties allowing you to relax while overlooking the serene, Jubilee Park. The existing fountain hosts daily bird baths and local nature interactions allowing you an escape from everyday city life. There is a brick inlay patio/drive with off street carport parking which currently accommodates 2 vehicles. The large rear 2nd floor balcony boasts an incredible view of the park!The 2nd floor offers 3 bedrooms, bathroom with original 130 yr old claw foot tub and pedestal sink. The bedrooms offer large closets, custom ceiling fans and abundant natural light. The existing hardwood floors with perimeter inlay are in immaculate condition. The original heavy brass floor grates are intact. The Home boasts brass light switch plates and plug receptacle covers. The rear stairwell has unusually intricate brass Jaguar figures for the stairwell handrail attachments. These are unique qualities not found in current day home construction. The 3rd floor attic is ready to be finished and would make a great meditation, yoga, office, or workout space. The Alexander House has proudly hosted many Derby related events with celebrity personalities including "The Supremes" Mary Wilson, Village People Cowboy Randy Jones, evangelist Tammy Faye Baker, noted author Mark Bego and society photographer Annie Watts. This home offers a comfortable yet classical entertainment atmosphere while being a foundation rock to the neighborhood. You will be proud to call this home.
$129,999
2505 Slevin St Louisville, KY 40212
- Type:
- Single Family
- Sq.Ft.:
- 1,000
- Status:
- Active
- Beds:
- 3
- Lot size:
- 0.08 Acres
- Year built:
- 1900
- Baths:
- 1.00
- MLS#:
- 1674727
- Subdivision:
- Portland
ADDITIONAL INFORMATION
Check out this adorable, newly renovated 3 bedroom home situated in the Portland neighborhood This home offers new paint and flooring, new fixtures, a new bathroom, and new kitchen! When you enter the home you will notice the open floor plan and high ceilings making the room feel very spacious. The updated bathroom offers a beautiful tile shower and modern vanity. The lot this home sits on extends in the back all the way to Garfield Ave where you will have a driveway for off street parking. Make sure you get a chance to see this home while it is still available - schedule a showing today!
$240,000
4706 Braves Ln Louisville, KY 40272
Open House:
Sunday, 12/29 2:00-4:00PM
- Type:
- Single Family
- Sq.Ft.:
- 1,152
- Status:
- Active
- Beds:
- 3
- Lot size:
- 0.15 Acres
- Year built:
- 1996
- Baths:
- 2.00
- MLS#:
- 1674706
- Subdivision:
- Pine Trace
ADDITIONAL INFORMATION
WELCOME TO 4706 BRAVES LN. located in Pine Trace subdivision, offering 3 bedrooms, 2 baths, big country kitchen with separate laundry room, full deck, Eletric built in fireplace, Amazing 3 car car port in back , Office shed in back yard, Hurry, you will want to move in immediately! Priced to sell quick
- Type:
- Single Family
- Sq.Ft.:
- 1,000
- Status:
- Active
- Beds:
- 3
- Lot size:
- 0.21 Acres
- Year built:
- 1955
- Baths:
- 2.00
- MLS#:
- 1674701
- Subdivision:
- Pleasure Ridge Park
ADDITIONAL INFORMATION
This home is a real show-stopper! Fully-renovated, top-to-bottom, the New kitchen features tons of natural light and plenty of countertop space, perfect for the chef in your family. The open kitchen-living room connects to a new deck and spacious backyard: a perfect space for entertaining. The first floor features 3 bedrooms and 1.5 baths, all fully-updated. Needing extra space for an entertainment room, home office or gym? The full basement boasts endless potential. Featuring a new roof, windows, plumbing, electrical & AC, this home will give you peace-of-mind for years to come.
$179,900
3105 Ralph Ave Louisville, KY 40216
- Type:
- Single Family
- Sq.Ft.:
- 1,080
- Status:
- Active
- Beds:
- 2
- Lot size:
- 0.26 Acres
- Year built:
- 1954
- Baths:
- 1.00
- MLS#:
- 1674678
- Subdivision:
- Heather Fields
ADDITIONAL INFORMATION
Come and see this stone ranch home with a large basement, detached garage, and fenced in back yard. Huge Living room with a fireplace, a large eat-in kitchen, 2 bedrooms, and full bath on the main level. New roof, paint, and flooring in November of 2024! Numerous other upgrades as well! Comes with all appliances. Easy access to I-264, close to dining and shopping.

The data relating to real estate for sale on this web site comes in part from the Internet Data Exchange Program of Metro Search Multiple Listing Service. Real estate listings held by IDX Brokerage firms other than Xome are marked with the Internet Data Exchange logo or the Internet Data Exchange thumbnail logo and detailed information about them includes the name of the listing IDX Brokers. The Broker providing these data believes them to be correct, but advises interested parties to confirm them before relying on them in a purchase decision. Copyright 2024 Metro Search Multiple Listing Service. All rights reserved.
Louisville Real Estate
The median home value in Louisville, KY is $260,295. This is higher than the county median home value of $227,100. The national median home value is $338,100. The average price of homes sold in Louisville, KY is $260,295. Approximately 54.42% of Louisville homes are owned, compared to 35.94% rented, while 9.65% are vacant. Louisville real estate listings include condos, townhomes, and single family homes for sale. Commercial properties are also available. If you see a property you’re interested in, contact a Louisville real estate agent to arrange a tour today!
Louisville, Kentucky has a population of 630,260. Louisville is less family-centric than the surrounding county with 26.24% of the households containing married families with children. The county average for households married with children is 26.68%.
The median household income in Louisville, Kentucky is $58,357. The median household income for the surrounding county is $61,633 compared to the national median of $69,021. The median age of people living in Louisville is 37.6 years.
Louisville Weather
The average high temperature in July is 87.6 degrees, with an average low temperature in January of 25.5 degrees. The average rainfall is approximately 46.2 inches per year, with 8.7 inches of snow per year.
