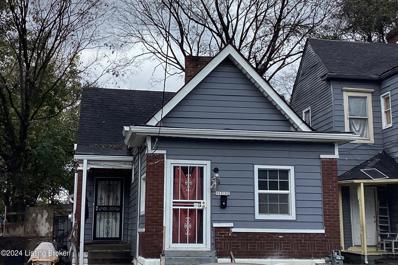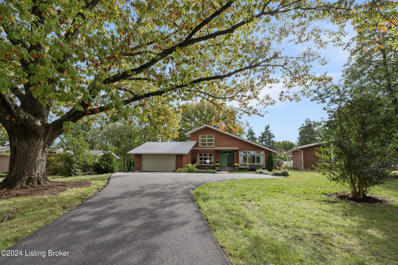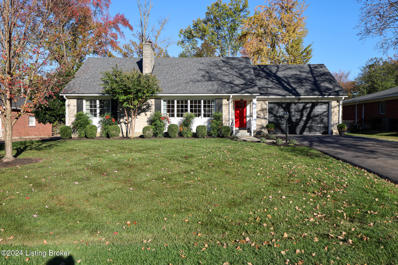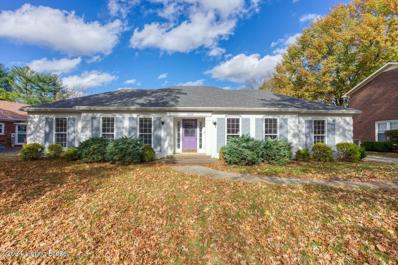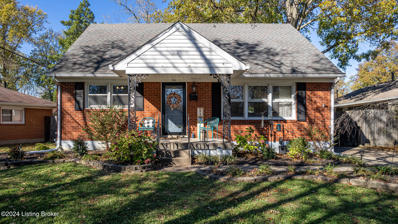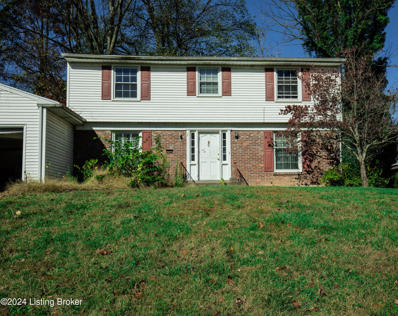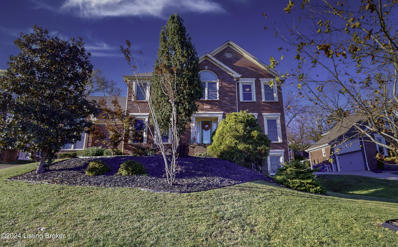Louisville KY Homes for Sale
- Type:
- Condo
- Sq.Ft.:
- 1,068
- Status:
- Active
- Beds:
- 2
- Year built:
- 2000
- Baths:
- 2.00
- MLS#:
- 1674978
- Subdivision:
- Swan Pointe
ADDITIONAL INFORMATION
Welcome to 1209 Taxus Top Lane Unit 102, a first floor (no steps!!) unit that offers 2 bed, 2 full bath located in Swan Pointe. This well-maintained unit is nestled on a quiet court and offers an attached 1 car garage with storage plus an assigned parking space close to the unit. The kitchen is spacious with ample storage, prep and cooking space. The primary bedroom features an ensuite bathroom plus a walk-in closet. The washer and dryer remain! Patio space has a pull-down shade for enjoying the outdoor sun. Move in ready with immediate possession. Schedule your showing today! Swan Pointe development offers exceptional amenities, including a swimming pool, tennis courts, and a clubhouse with a fitness room. This amazing location is just minutes from expressways, Middletown, restaurants and grocery.
- Type:
- Single Family
- Sq.Ft.:
- 1,530
- Status:
- Active
- Beds:
- 3
- Lot size:
- 0.53 Acres
- Year built:
- 1965
- Baths:
- 2.00
- MLS#:
- 1674977
- Subdivision:
- Prarie Village
ADDITIONAL INFORMATION
This charming brick ranch sits on a serene half acre lot. The first floor offers 3 bedrooms, 2 bathrooms, a living room, an eat in kitchen, plus a large sun room / 2nd living room on the back of the house. The partially finished basement is ready for you to make it your own. It has a large family room with built in bar, a laundry room, and an additional storage room. Outside there is a 2 car detached garage, a 2 car carport, 3 out buildings, and a huge fenced in yard. Property comes with 2 parcels (3803 Sedalia Trl, 3801 Sedalia Trl). Other features include a wood burning fire place insert in living room and free standing wood stove in sun room. New Carpet throughout. Plenty of updates. Schedule your private showing today.
- Type:
- Single Family
- Sq.Ft.:
- 840
- Status:
- Active
- Beds:
- 3
- Lot size:
- 0.15 Acres
- Year built:
- 1958
- Baths:
- 1.00
- MLS#:
- 1674973
- Subdivision:
- Park Forest
ADDITIONAL INFORMATION
This charming 3-bedroom, 1-bathroom residence is an ideal opportunity for the discerning first-time homebuyer. A true gem that is sure to sell quickly—don't miss out! Boasting a generous living room and an inviting eat-in kitchen with elegant cabinetry, this home offers both comfort and style. Its prime location places you just moments away from a variety of dining, shopping, entertainment, and convenient access to major expressways. A must-see!
- Type:
- Single Family
- Sq.Ft.:
- 1,186
- Status:
- Active
- Beds:
- 4
- Lot size:
- 0.11 Acres
- Year built:
- 1910
- Baths:
- 1.00
- MLS#:
- 1674972
ADDITIONAL INFORMATION
Investors!!! Here's a great opportunity. 4BD, 1BA With potential just waiting for your personal touch. Transform this property With your vision Whether you are looking to renovate for resell, Or create your dream home, the Possibilities can be endless. Schedule your viewing today and envision The possibilities.
- Type:
- Single Family
- Sq.Ft.:
- 1,204
- Status:
- Active
- Beds:
- 3
- Lot size:
- 0.08 Acres
- Year built:
- 1924
- Baths:
- 1.00
- MLS#:
- 1675439
ADDITIONAL INFORMATION
Opportunity is knocking here in Louisville, KY, and it happens to be in the form of this 3 bedroom, 1 bathroom home located in an area of Louisville that has seen 90% appreciation in just the last 5 years-and we believe this is just getting started! With the electrical having been just completed, the only piece missing from this opportunity is your own creativity and personal touch! Come take a look and see what the possibilities are with this blank canvas - just be sure to bring your paintbrush! Schedule your showing today before another, more savvy investor comes and scoops it up for themselves!
- Type:
- Single Family
- Sq.Ft.:
- 1,155
- Status:
- Active
- Beds:
- 2
- Lot size:
- 0.14 Acres
- Year built:
- 1943
- Baths:
- 1.00
- MLS#:
- 1675178
- Subdivision:
- Southdale
ADDITIONAL INFORMATION
Welcome to 3324 Oleanda Avenue! Features of this recently renovated property include an open floor plan whereas the kitchen, dining and family room easily flows, 2 bedrooms, 1 bath with a partially finished basement which includes a family room and office/multi-purpose room and plenty of storage. The exterior features include 2 porches, a large 2 car garage with patio and a complete wood fenced-in yard.
- Type:
- Condo
- Sq.Ft.:
- 969
- Status:
- Active
- Beds:
- 2
- Lot size:
- 0.02 Acres
- Year built:
- 2003
- Baths:
- 2.00
- MLS#:
- 1674985
- Subdivision:
- Orchards Of Applegate
ADDITIONAL INFORMATION
Lovely 2 bedroom, 1.5 bath, patio home located conveniently in the Orchards of Applegate. This beautiful all brick ranch has been freshly painted and maintained wonderfully. This home boasts: updated paint throughout, wood laminate flooring, a large eat-in kitchen with a private patio view (patio is fully fenced), updated ceiling fans in all rooms. (All appliances remain including washer/dryer).
- Type:
- Single Family
- Sq.Ft.:
- 1,228
- Status:
- Active
- Beds:
- 3
- Lot size:
- 0.12 Acres
- Year built:
- 1948
- Baths:
- 1.00
- MLS#:
- 1674974
- Subdivision:
- Lenox
ADDITIONAL INFORMATION
Charming home with central heating and cooling. Updated kitchen with wooden cabinets. Bathroom features a newer toilet and sink. Beautiful hardwood flooring throughout. Full semi-finished basement provides extra space. Detached 1-car garage for off-street parking.
$205,000
4931 Raven Rd Louisville, KY 40213
- Type:
- Single Family
- Sq.Ft.:
- 1,241
- Status:
- Active
- Beds:
- 3
- Lot size:
- 0.17 Acres
- Year built:
- 1954
- Baths:
- 1.00
- MLS#:
- 1674970
- Subdivision:
- Lynn View
ADDITIONAL INFORMATION
This charming 3-bedroom, 1-bathroom home offers comfort and style with an inviting sunroom and a spacious 2-car garage. Recent upgrades include: New flooring in the sunroom, Tankless electric hot water heater, New gutters on both the house and garage and New windows in the garage The property also features a fully fenced backyard, providing privacy and a peaceful outdoor space. Situated in a quiet neighborhood, this home is conveniently located just minutes from schools, shopping, and dining—truly a perfect blend of comfort and convenience.
$875,000
2714 Lamont Rd Louisville, KY 40205
- Type:
- Single Family
- Sq.Ft.:
- 4,930
- Status:
- Active
- Beds:
- 5
- Lot size:
- 0.89 Acres
- Year built:
- 1963
- Baths:
- 5.00
- MLS#:
- 1674968
- Subdivision:
- Clarewood
ADDITIONAL INFORMATION
Step into this one-owner, custom-built Mid-Century Modern masterpiece, set on an expansive .89-acre lot and brimming with character and charm. With over 4,030 sq ft above grade and app 900 sq ft finished in the basement with direct access to the patio adjacent to the indoor pool, this home offers an abundance of space. A unique covered front entry opens into a light-filled interior, enhanced by stunning floor-to-ceiling sidelight and windows that seamlessly blend indoor and outdoor living. The main level includes: a primary bedroom with ensuite, an additional bedroom or office connecting to a full bath as well as a half bath off the main hall. The expansive living and dining rooms are ideal for entertaining and a spacious kitchen with abundant cabinet space, leading directly to the sunroom and an indoor pool complete with a diving board! The first floor is completed with a laundry room. The second floor features: three additional bedrooms and full bathroom. The finished basement adds even more room for relaxation or recreation. Perfect as a media room, it includes a kitchen/bar area and a fourth full bath, making it ideal for hosting gatherings. Meticulously maintained, this home is ready to welcome its second familycombining timeless design with modern comfort and awaiting your personal touch.
- Type:
- Condo
- Sq.Ft.:
- 1,657
- Status:
- Active
- Beds:
- 3
- Lot size:
- 0.09 Acres
- Year built:
- 2024
- Baths:
- 3.00
- MLS#:
- 1674966
- Subdivision:
- Windcrest Farms
ADDITIONAL INFORMATION
New Construction by Fischer Homes in beautiful Windcrest Farms featuring the Wesley plan! This lovely home offers gorgeous luxury plank flooring throughout the first floor. Island kitchen with pantry, lots of cabinet space and gleaming quartz countertops opens to the spacious family room and light filled morning room, which has walk out access to the back patio. Upstairs owners suite with attached private bath and walk-in closet. Two additional bedrooms, loft, and hall bath complete the upstairs. Attached two car garage.
- Type:
- Single Family
- Sq.Ft.:
- 2,423
- Status:
- Active
- Beds:
- 4
- Lot size:
- 0.59 Acres
- Year built:
- 1962
- Baths:
- 2.00
- MLS#:
- 1674965
ADDITIONAL INFORMATION
Welcome to this fantastic Tri-Level in southwest Louisville! This spacious 4 bedroom, 2 full bath gem is situated on a generous 0.57 acre lot and offers privacy and plenty of outdoor space. As you walk in you're greeted with a cozy living room complete with a wood burning fireplace and refinished hardwood floors. There's a separate dining room just beyond that flows nicely into the kitchen. Kitchen is outfitted with LG appliances. There's a nearly new refrigerator as well as a less than 2-year-old stove and dishwasher. New vinyl plank flooring installed here and into the hallway as well. The 2nd floor has three comfortable bedrooms and a full bathroom to share. Down the stairs to the lower level is a versatile great room, perfect for gatherings or a home theatre. Laundry room just off to the side, along with your 2nd full bathroom. Just beyond is a large bedroom area, but versatile as well and could be used for a large office space. Once you get in the backyard, enjoy your nice covered patio area, perfect for relaxing year-round. Just beyond is your inground pool with a slide - just in time for the summer! Pool comes complete with a new sand filter installed last summer. The fully fenced backyard ensures some privacy - with plenty of room to roam! Your rear entry 2 car garage will lead you back into the house to the dining area. A lot to offer here at this home! Right down the road from the Gene Snyder exit, you're within proximity to all of the amenities you will need, and within 15 minutes of the fantastic Jefferson Memorial Forest. Come take a look and schedule your showing today!
- Type:
- Single Family
- Sq.Ft.:
- 1,657
- Status:
- Active
- Beds:
- 3
- Lot size:
- 0.09 Acres
- Year built:
- 2024
- Baths:
- 3.00
- MLS#:
- 1674964
- Subdivision:
- Windcrest Farms
ADDITIONAL INFORMATION
New Construction by Fischer Homes in beautiful Windcrest Farms featuring the Wesley plan! This lovely home offers gorgeous luxury plank flooring throughout the first floor. Island kitchen with pantry, lots of cabinet space and gleaming quartz countertops opens to the spacious family room and light filled morning room, which has walk out access to the back patio. Upstairs owners suite with attached private bath and walk-in closet. Two additional bedrooms, loft, and hall bath complete the upstairs. Attached two car garage.
- Type:
- Single Family
- Sq.Ft.:
- 1,333
- Status:
- Active
- Beds:
- 2
- Lot size:
- 0.07 Acres
- Year built:
- 2022
- Baths:
- 2.00
- MLS#:
- 1674954
- Subdivision:
- Willowview
ADDITIONAL INFORMATION
Discover contemporary living in this sleek and stylish townhome, just two years young and designed with the modern professional or student in mind. The open-concept layout exudes sophistication, beginning with a spacious two-car garage that not only provides secure parking but also features an open rear wall for effortless access to the private courtyard and direct entry into the home. Step inside to a light-drenched great room, where soaring ceilings and a minimalist design create an inviting atmosphere. The polished concrete floors offer a seamless flow throughout the first floor, perfectly complementing the modern aesthetic. This space is ideal for entertaining, with the great room extending into a gourmet kitchen. Here, you'll find an expansive peninsula island with breakfast bar, white shaker cabinetry, a timeless subway tile backsplash, white quartz countertops, and stainless steel appliances, all contributing to the kitchen's sleek and polished look. Flexibility is key in this townhome, with your choice of a primary bedroom on either the first or second floor. The first-floor bedroom boasts direct access to the backyard, as well as a full bath featuring a double vanity and walk-in shower. Upstairs, a large loft-style bedroom awaits, complete with a unique window overlooking the living area below, which can be closed for privacy. This upper-level retreat also includes a private en suite bath and access to attic storage. Outdoor living is a pleasure in the completely private courtyard patio, nestled between the garage and the home's entrance, perfect for morning coffee or evening relaxation. Conveniently located near the parks and many retail, dining and entertainment attractions in downtown Jeffersontown.
Open House:
Sunday, 12/22 2:00-4:00PM
- Type:
- Single Family
- Sq.Ft.:
- 4,136
- Status:
- Active
- Beds:
- 4
- Lot size:
- 0.3 Acres
- Year built:
- 1968
- Baths:
- 4.00
- MLS#:
- 1674951
- Subdivision:
- Hurstbourne
ADDITIONAL INFORMATION
Step into this stylishly reimagined home, starting with the fresh new front door that sets the tone. The main floor shines with a fully open-concept design after a wall was removed in the living room, seamlessly connecting the space. Rich maple flooring flows throughout, while widened doorways enhance the layout and add visual appeal. Updates to the staircase, including maple treads and a sleek handrail, bring a modern feel. The family room's transformation includes a herringbone-tiled fireplace, freshly finished walls, and new trim for a 2024-ready look. The redesigned kitchen now features stunning new cabinetry, a built-in banquette overlooking the yard, and a double oven range for efficient cooking in a single space. Three bathrooms received full makeovers—highlighted by the primary >> (Continued) bathroom's spa-like soaking tub, glass-enclosed shower, and stylish tilework. Additional enhancements include a new washer/dryer closet on the main floor and fresh tile in the hallway bathroom. The basement has been transformed with new luxury vinyl plank floors and a drywalled ceiling, while the exterior boasts freshly painted trim, soffit, and porch. New windows and a brand-new furnace add value and comfort throughout. Situated on a large corner lot in the active, established City of Hurstbourne, this home includes a two-car attached garage, ample storage, and is full of natural light. Plus, enjoy neighborhood perks like a community pool, gym, and nearby clubsall with easy access to I-64, Watterson Expressway, and a short stroll to local dining spots. The exclusive Hurstbourne Country Club is one of Louisville's premier golf clubs with a jaw-dropping clubhouse.
$830,000
111 Spruce Ln Louisville, KY 40207
- Type:
- Single Family
- Sq.Ft.:
- 4,360
- Status:
- Active
- Beds:
- 5
- Lot size:
- 0.38 Acres
- Year built:
- 1951
- Baths:
- 4.00
- MLS#:
- 1674950
ADDITIONAL INFORMATION
You're Home! You will not believe the space inside this amazing remodel. A Beautifully executed addition, large first floor primary bedroom and bathroom, a chef's kitchen, and so much more. This one offers everything you've been looking for and is conveniently located inside the Watterson. A must-see that will meet your needs in every chapter of life! Sunny living room anchored by the fireplace and bookshelves next to the bar on the way to the kitchen. Well-appointed kitchen, huge apron sink, 5 burner gas stove, excellent lighting. Large island with seating opens to the vaulted family room and dining, warmed by marble tile surround fireplace next to roomy dining area. The living space is ideal for everyday living and social gatherings. Both the dining area and family room open through glass French doors to the river rock wraparound patio, offering sitting and grilling areas. The flat, fenced backyard features mature trees and plenty of space for outdoor enjoyment! Cubbies in the mudroom/laundry next to the attached garage with overhead shelving, wall system organizing and workbench. Refinished hardwood floors upstairs and down. Spacious upstairs hall bath, long quartz, double vanity, plus built in dressing table between floor to ceiling cabinets and shelving. The huge bonus room upstairs houses a bedroom, large walk-in closet and office area now. Over 1,000 square feet finished in the basement for exercise, play, entertainment space highlighted by glass block windows. Plus a full bath and bar counter and sink.
- Type:
- Single Family
- Sq.Ft.:
- 3,760
- Status:
- Active
- Beds:
- 3
- Lot size:
- 0.28 Acres
- Year built:
- 1973
- Baths:
- 3.00
- MLS#:
- 1674946
- Subdivision:
- Plainview
ADDITIONAL INFORMATION
This brick ranch has great square footage and is ready for your care and personal touch! Large rooms on main level will provide great space for living. The finished basement has a 2nd family room and full bathroom with the potential of 2 additional bedrooms. Great location that is convenient to area stores and restaurants. Come see all of the possibilities this home has to offer. House is being sold as-is to settle an estate.
- Type:
- Single Family
- Sq.Ft.:
- 896
- Status:
- Active
- Beds:
- 2
- Lot size:
- 0.54 Acres
- Year built:
- 1938
- Baths:
- 1.00
- MLS#:
- 1674944
- Subdivision:
- Elliott Standiford Farm
ADDITIONAL INFORMATION
Welcome to this charming ranch home. You will feel right at home from the instant you walk through the front door. With a new fully remodeled kitchen has quartz countertops, stainless steel appliances and a subway tile backsplash. The bathroom was remodeled less than 2 years ago and brings serenity with its light and bright selections. There is a bonus room beyond the kitchen that can serve as an office. At the back of the home is a large laundry room with floor to ceiling shelves for added storage. The solid hardwood floors in the living room and bedrooms add character. The huge back deck is less than 2 years old and provides a lovely space to entertain and soak up views of the massive back yard. An added bonus is a 3 stall detached garage with added shelving and a closet for added storage with electric. This home is a dream all the way around!
- Type:
- Single Family
- Sq.Ft.:
- 2,023
- Status:
- Active
- Beds:
- 3
- Lot size:
- 0.15 Acres
- Year built:
- 1959
- Baths:
- 2.00
- MLS#:
- 1674962
- Subdivision:
- Bon Air Estates
ADDITIONAL INFORMATION
Welcome to this delightful 1.5-story Cape Cod in Bon Air Estates, where charm meets functionality in a spacious split bedroom layout. Featuring three bedrooms and two full bathrooms, this home showcases hardwood flooring throughout the main level, adding warmth & character. The updated kitchen is a standout, boasting granite countertops, a large island with a breakfast bar, and all kitchen appliances included, making it a perfect space for both cooking and gathering. The primary bedroom, situated on the second floor, offers a private retreat complete with an ensuite full bathroom and a walk-in closet. The partially finished basement adds valuable living space with a cozy family room featuring an electric fireplace, office area, and ample unfinished storage. Outside, enjoy the fully fenced backyard, complete with a large patio, a charming gazebo for outdoor relaxation, and a detached 2-car garage. This home combines comfort, style, and convenience, ready to meet all your lifestyle needs in a fantastic location. Call today to setup your private showing.
- Type:
- Single Family
- Sq.Ft.:
- 1,210
- Status:
- Active
- Beds:
- 3
- Lot size:
- 0.17 Acres
- Year built:
- 1927
- Baths:
- 1.00
- MLS#:
- 1674957
- Subdivision:
- Camp Taylor
ADDITIONAL INFORMATION
Welcome to your new home at 1600 Lincoln Ave in the charming Camp Taylor neighborhood! This delightful residence boasts a spacious corner lot, providing ample outdoor space for all your recreational needs. With a two-car garage, you'll have plenty of room for vehicles and extra storage. This lovely home features 3 cozy bedrooms and a well-appointed bathroom, perfect for families or anyone looking for a comfortable living space. Imagine hosting gatherings in your expansive yard or enjoying quiet evenings under the stars. Location is everything, and this property does not disappoint! Situated just a stone's throw from Camp Taylor Park, which is currently undergoing a massive renovation, you'll have easy access to beautiful green spaces and recreational activities. Additionally, you're conveniently located near major attractions, including the airport, Germantown, the Highlands, downtown Louisville, and the trendy NuLu district, offering a vibrant mix of dining, shopping, and entertainment options. Don't miss out on this fantastic opportunity to own a piece of Camp Taylor! Schedule your showing today and envision the possibilities that await in this charming home!
Open House:
Saturday, 12/21 2:00-4:00PM
- Type:
- Single Family
- Sq.Ft.:
- 1,550
- Status:
- Active
- Beds:
- 3
- Lot size:
- 0.1 Acres
- Year built:
- 1910
- Baths:
- 2.00
- MLS#:
- 1674956
- Subdivision:
- Germantown
ADDITIONAL INFORMATION
Experience the charm of an older home, beautifully renovated to meet today's modern standards! This turnkey Germantown home offers brand-new interiors from top to bottom. Step onto the inviting covered front porch and enter a home where new luxury vinyl plank flooring flows seamlessly throughout the first floor. The open-concept living room and kitchen create an ideal space for entertaining and daily living. The kitchen shines with Shaker-style wood cabinetry, granite countertops, and stainless steel appliances. The primary suite, conveniently located off the entry foyer, features a luxurious en suite with marble tile flooring, a walk-in shower with a marble tile surround, a modern double vanity, and a spacious closet. The second bedroom also includes an en suite bath with a custom built closet offering ample storage and a laundry closet. A third bedroom completes the interior. Step outside to enjoy the fully fenced private backyard, complete with a tranquil pond and water feature. Located in the heart of Germantown, this home is just moments away from a vibrant mix of beloved long-time establishments and innovative new retail and dining options. Plus, you'll be centrally located near the University of Louisville, Downtown Louisville, the Highlands, and more!
- Type:
- Single Family
- Sq.Ft.:
- 2,100
- Status:
- Active
- Beds:
- 4
- Lot size:
- 0.41 Acres
- Year built:
- 1963
- Baths:
- 3.00
- MLS#:
- 1674904
- Subdivision:
- Prairie Village
ADDITIONAL INFORMATION
ATTENTION INVESTORS! This 4 bedroom, 2.5 bath house is located on a cul de sac and has hardwood floors, 2 car garage, unfinished basement, and private backyard. It needs a little love but if you're looking for the opportunity to invest with great potential this is it!
- Type:
- Single Family
- Sq.Ft.:
- 4,099
- Status:
- Active
- Beds:
- 4
- Lot size:
- 0.36 Acres
- Year built:
- 1995
- Baths:
- 4.00
- MLS#:
- 1674903
- Subdivision:
- Lake Forest
ADDITIONAL INFORMATION
Beautiful 2-story walkout brick home on a cul-de-sac featuring a double-sided staircase, formal entry, 9ft ceilings, and hardwood floors throughout the 1st floor. The formal living room boasts large windows offering the room an abundance of natural light and flows into an elegant formal dining room featuring an octagon tray ceiling with recessed rope lighting. The dining room opens nicely into the large eat-in kitchen with white cabinets, granite countertops, planning desk, breakfast bar, center island, and eating area surrounded by windows. The kitchen connects to the family room with an impressive gas fireplace surrounded by built in wood bookshelves On the 2nd floor you will find an oversized primary suite with double octagon tray ceiling, large sitting room that could be a great office or exercise room, walk-in closet and stunning full bath with walk-in shower, soaking tub, and private water closet. Also on the second floor is a laundry room, three additional bedrooms, and another full bath. The walkout lower level has been professionally finished and features a family room with fireplace, an area for either workout equipment or pool table, a full bath, and a bonus room that could be a fifth bedroom or office. The deck off the 1st floor family room is perfect for entertaining and overlooks a nicely landscaped backyard. The home also offers alternative and easy access to the highways while being on a serene and quiet side of Lake Forest.
- Type:
- Condo
- Sq.Ft.:
- 1,393
- Status:
- Active
- Beds:
- 2
- Year built:
- 1998
- Baths:
- 2.00
- MLS#:
- 1674898
- Subdivision:
- Worthington Glen
ADDITIONAL INFORMATION
Welcome to the gated community of Worthington Glen! Just a few steps up to your gorgeous second floor condo with vaulted ceilings and new flooring. The stylish galley kitchen has granite countertops and opens right into the dining area. There's plenty of room to entertain your guests in the large great room with the cozy gas fireplace, or you can sit out on the adjoining covered balcony. The primary bedroom has a large walk in closet and ensuite bath. In addition to the second bedroom, there is also a multi-functional den and laundry room inside the unit. An additional storage unit can also be found outside the unit. Worthington Glen has a community pool, gym, rec room, and tennis courts and is nicely located near shopping and dining. Schedule your showing today!
- Type:
- Single Family
- Sq.Ft.:
- 1,068
- Status:
- Active
- Beds:
- 3
- Lot size:
- 0.26 Acres
- Year built:
- 1954
- Baths:
- 2.00
- MLS#:
- 1674893
ADDITIONAL INFORMATION
Welcome to 5415 Sir Barton Dr this well built 3 bedroom 2 Full bath home has been well cared for and shows pride of ownership. This home also comes with a 3 car detached garage and has a loft over the garage perfect for that gathering area or possibly apartment or storage you have to see this garage for yourself to see the full potential with almost 700 square feet of garage space.. When you step inside you will find lvp flooring, newer windows, nice updated cabinets with granite countertops, and updated mechanicals. Set yourself up a showing for this home as it is super hard to find a 3 bedroom 2 Full bath home with 3 car garage with the features of this home right now in Louisville, KY.

The data relating to real estate for sale on this web site comes in part from the Internet Data Exchange Program of Metro Search Multiple Listing Service. Real estate listings held by IDX Brokerage firms other than Xome are marked with the Internet Data Exchange logo or the Internet Data Exchange thumbnail logo and detailed information about them includes the name of the listing IDX Brokers. The Broker providing these data believes them to be correct, but advises interested parties to confirm them before relying on them in a purchase decision. Copyright 2024 Metro Search Multiple Listing Service. All rights reserved.
Louisville Real Estate
The median home value in Louisville, KY is $260,295. This is higher than the county median home value of $227,100. The national median home value is $338,100. The average price of homes sold in Louisville, KY is $260,295. Approximately 54.42% of Louisville homes are owned, compared to 35.94% rented, while 9.65% are vacant. Louisville real estate listings include condos, townhomes, and single family homes for sale. Commercial properties are also available. If you see a property you’re interested in, contact a Louisville real estate agent to arrange a tour today!
Louisville, Kentucky has a population of 630,260. Louisville is less family-centric than the surrounding county with 26.24% of the households containing married families with children. The county average for households married with children is 26.68%.
The median household income in Louisville, Kentucky is $58,357. The median household income for the surrounding county is $61,633 compared to the national median of $69,021. The median age of people living in Louisville is 37.6 years.
Louisville Weather
The average high temperature in July is 87.6 degrees, with an average low temperature in January of 25.5 degrees. The average rainfall is approximately 46.2 inches per year, with 8.7 inches of snow per year.



