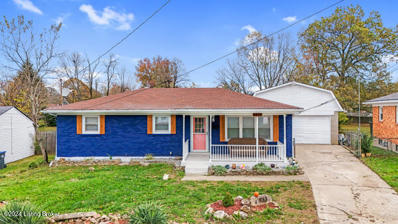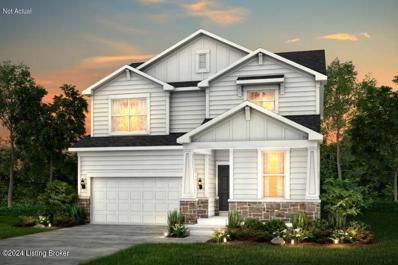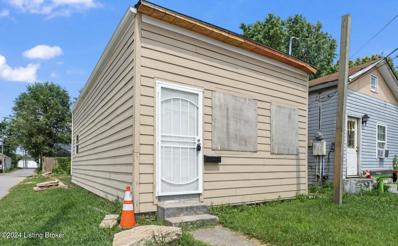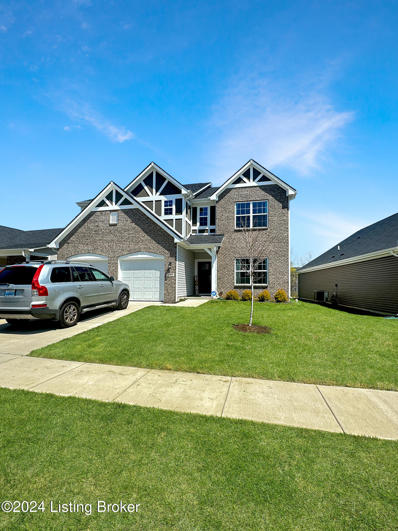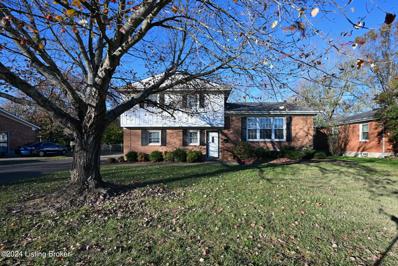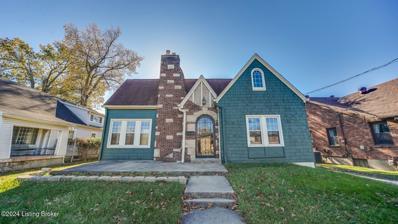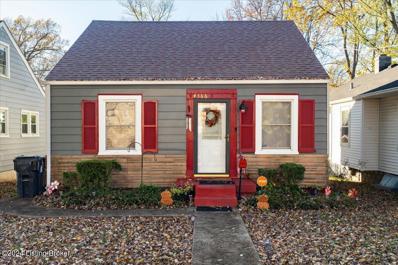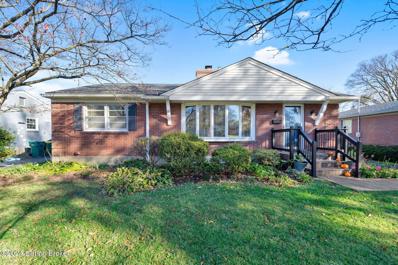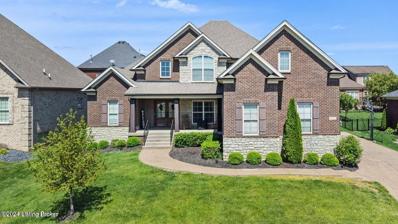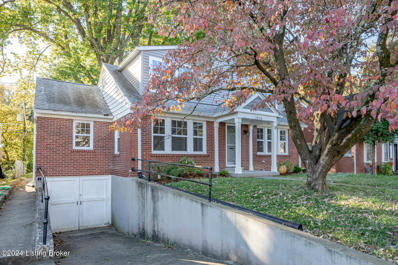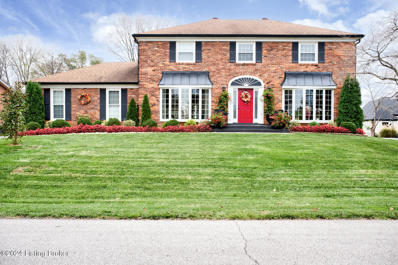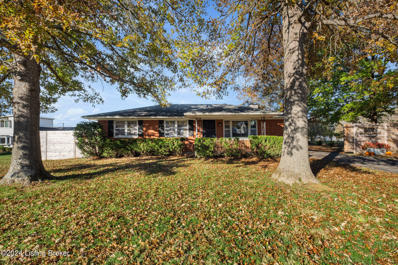Louisville KY Homes for Sale
- Type:
- Single Family
- Sq.Ft.:
- 2,044
- Status:
- Active
- Beds:
- 3
- Lot size:
- 0.32 Acres
- Year built:
- 1969
- Baths:
- 3.00
- MLS#:
- 1674942
- Subdivision:
- Winners Circle
ADDITIONAL INFORMATION
Beautiful brick ranch 3 bedrooms 2.5 baths. completely remodeled, new flooring, kitchen and bath rooms remodeled with granite counter tops, new appliances. Finished basement with a Family room 3 extra rooms that can be used as bedrooms or office. A full bathroom in the basement. Long drive way and a 2 car size detached garage. New Air Condition Unit and a nice landscaped back yard. You must see it.
Open House:
Saturday, 12/21 1:00-3:00PM
- Type:
- Condo
- Sq.Ft.:
- 1,216
- Status:
- Active
- Beds:
- 2
- Year built:
- 1973
- Baths:
- 2.00
- MLS#:
- 1674936
- Subdivision:
- Beechwood Village
ADDITIONAL INFORMATION
Charming Condo in Prime St. Matthews Location! Discover this beautiful and highly sought-after 2-bedroom, 2-bath condo. Enjoy a spacious and inviting layout, filled with natural light and ideal for comfortable living and entertaining. The property features two large bedrooms, 2 full bathrooms, and roomy eat-in kitchen. Storage space abounds - five closets, including 2 walk-in closets, with an additional storage locker in the basement. Laundry is available inside the unit. Highlights include a brand-new HVAC system, ensuring year-round comfort and efficiency. This condo offers a rare opportunity to own a low-maintenance, stylish home in a garden-like, pet-friendly community within one of the most desirable areas. Amenities include swimming pool and party room. HOA fee covers heating and air conditioning, water, sewage, trash, outdoor maintenance and snow removal. With close proximity to shopping, dining, and parks, you'll have everything you need right at your doorstep. Don't miss your chance to experience the best of St. Matthews living - schedule a tour today!
$125,000
2406 Dexter St Louisville, KY 40216
- Type:
- Single Family
- Sq.Ft.:
- 880
- Status:
- Active
- Beds:
- 3
- Lot size:
- 0.17 Acres
- Year built:
- 1945
- Baths:
- 1.00
- MLS#:
- 1674924
- Subdivision:
- Briargate
ADDITIONAL INFORMATION
Welcome to this charming 3-bedroom, 1-bathroom home, an excellent opportunity for first-time homebuyers, DIY enthusiasts, or savvy investors. Nestled on a quiet street, this property boasts a nice-sized backyard, perfect for outdoor activities and relaxation. With three bedrooms and 1 full bath, this home offers plenty of character. Not to mention the roof on this home is just a year old. Outside you will find a nice size shed providing extra storage. Being sold as-is, it's ready for your personal touch to bring out its full potential. Whether you're looking to make it your own or seeking a promising investment, this home offers great value and possibilities. Don't miss out on this fantastic opportunity. Inspections are welcome but the seller will not make any repairs. Buyer and/or Buyer's agent to verify square footage as it is not warranted or guaranteed. Seller is motivated and will entertain any reasonable offer.
- Type:
- Single Family
- Sq.Ft.:
- 2,426
- Status:
- Active
- Beds:
- 4
- Lot size:
- 0.14 Acres
- Year built:
- 2024
- Baths:
- 3.00
- MLS#:
- 1674923
- Subdivision:
- Eagle Ridge
ADDITIONAL INFORMATION
Welcome to this beautifully newly built 4 bedroom, 3 bathroom home in a prime location! Featuring a spacious layout with LVP flooring throughout the first floor, all bathrooms, and laundry room. This home is both stylish and easy to maintain. The kitchen boasts stainless steel gas appliances with quartz countertops, complemented by matching quartz vanities in the bathrooms. The first floor also features a spacious bedroom and a full bathroom, making it an ideal setup for guests. Enjoy the added convenience of a 4ft garage extension, perfect for extra storage or workshop space. With the backyard backing up to a private wooded area, you'll enjoy peace and privacy. Don't miss out on this stunning home - schedule your showing today!
- Type:
- Single Family
- Sq.Ft.:
- 495
- Status:
- Active
- Beds:
- 1
- Lot size:
- 0.05 Acres
- Year built:
- 1900
- Baths:
- 1.00
- MLS#:
- 1674918
ADDITIONAL INFORMATION
Opportunity is knocking here in Louisville, KY! This property has been taken down to the studs and is waiting to be brought back to life with YOUR vision! We even have city approved building plans already if you would want to follow those plans and simply add your finishes. This opportunity is truly WIDE open and only limited by YOUR imagination! Secure this property today before another investor does!
- Type:
- Single Family
- Sq.Ft.:
- 3,018
- Status:
- Active
- Beds:
- 5
- Lot size:
- 0.14 Acres
- Year built:
- 2021
- Baths:
- 3.00
- MLS#:
- 1674906
- Subdivision:
- The Overlook At Eastwood
ADDITIONAL INFORMATION
Welcome to your future home in the affordable neighborhood of the Overlook at Eastwood where comfort meets style. This spacious 5 Bedroom 3 Bath house is a gem waiting for your touch. With its inviting open floor plan boast a vast amount of space for entertaining, gatherings or just hanging out, watching the your favorite show, the game, movies or a fun game night. Built just three years ago, this home has been lovingly maintained, ensuring peace of mind for years to come. As you step inside, you'll immediately notice the abundance of natural light flooding the living spaces, creating a warm and welcoming atmosphere. With bedrooms galore, there is plenty of room of the whole family or guests to enjoy privacy and comfort.
- Type:
- Single Family
- Sq.Ft.:
- 1,800
- Status:
- Active
- Beds:
- 4
- Lot size:
- 0.2 Acres
- Year built:
- 1964
- Baths:
- 2.00
- MLS#:
- 1674892
- Subdivision:
- Sun Valley
ADDITIONAL INFORMATION
Welcome to this VERY WELL MAINTAINED large 4 BEDROOM BRICK HOME with a BASEMENT and a DETACHED 2 CAR GARAGE! If you are searching for space this is it! Entering into the freshly painted home you can go down the hallway that leads to a cozy family room or go up a few steps to a living room with large window for lots of natural light that opens up to the kitchen with a nice dining area. The kitchen overlooks the family room with glass doors that lead to very large concrete covered patio. The first floor has a bedroom that could also be a great office and 1/2 bath. Enter the third floor from the living room where there are three very nice sized bedrooms with HARDWOOD FLOORS and LOTS OF CLOSETS and a full bath. The basement offers laundry with washer and dryer, staying with the house, an lots of storage. Outside there is plenty of parking with the double driveway and a brick detached garage. Large backyard fully fenced for privacy and shed for storage. This is a great house, loved and maintained by same family for many years and prepared and ready for new ownership!
$175,000
2104 Crums Ln Louisville, KY 40216
- Type:
- Single Family
- Sq.Ft.:
- 2,332
- Status:
- Active
- Beds:
- 3
- Lot size:
- 0.2 Acres
- Year built:
- 1929
- Baths:
- 1.00
- MLS#:
- 1674889
ADDITIONAL INFORMATION
Step right in to your Perfect Starter Home with a Dash of Charm! Get ready to fall in love with this cozy cottage feel in 2104 Crums Ln, 3-bedroom, 1-bath beauty in the heart of Louisville! Step inside to discover great hardwood floors that add warmth and character throughout. Need storage? You got it, with custom shelving and a unique built-in storage bench - perfect for hiding away board games or setting up a cute reading nook! You'll love the bright & white kitchen cabinets with new stainless steel appliances that stay, perfect for entertaining! The full, unfinished basement is your blank canvas: home gym, or epic storage space - you decide! Plus, there's extra room for your holiday decor in the attic.Outside, you'll find a spacious, fenced-in yard, huge deck accessed through slider doors, ready for BBQs, playdates, or your four-legged friends to run wild. There's an additional shed for your yard tools. Got a few cars? No worries, there's plenty of driveway parking for all your visitors. And did we mention the charming curb appeal? This home's updated exterior invites you in with a welcoming vibe that'll make you smile every time you pull up. Don't miss out - this one's too good to pass up!
- Type:
- Single Family
- Sq.Ft.:
- 1,756
- Status:
- Active
- Beds:
- 3
- Lot size:
- 0.09 Acres
- Year built:
- 2014
- Baths:
- 2.00
- MLS#:
- 1674888
ADDITIONAL INFORMATION
Welcome to your new home! This updated 3-bedroom, 2-bathroom gem is move-in ready and packed with charm. Step onto the welcoming front porch, perfect for morning coffee or evening relaxation. Inside, you'll find a stylish kitchen with stainless steel appliances, a spacious island. The bathrooms are beautifully remodeled, adding a touch of luxury to your daily routine. Plus, a fenced-in backyard offers privacy and a safe space for pets or gatherings. Don't miss out on this perfect blend of modern updates and cozy charm—schedule your showing today!
- Type:
- Single Family
- Sq.Ft.:
- 999
- Status:
- Active
- Beds:
- 3
- Lot size:
- 0.11 Acres
- Year built:
- 1947
- Baths:
- 1.00
- MLS#:
- 1674882
- Subdivision:
- Chesterfield Heights
ADDITIONAL INFORMATION
Discover this lovingly maintained 3-bedroom, 1-bath Cape Cod in the Beechmont neighborhood. With the fenced in backyard, off street parking, newer roof, and being located just minutes from the expressway, this home is ready for its next owner to enjoy comfort and convinience. A wonderful opportunity to settle into a vibrant community—schedule your showing today to see all this home has to offer!
- Type:
- Single Family
- Sq.Ft.:
- 2,036
- Status:
- Active
- Beds:
- 3
- Lot size:
- 0.2 Acres
- Year built:
- 1954
- Baths:
- 1.00
- MLS#:
- 1674881
- Subdivision:
- Beechwood Village
ADDITIONAL INFORMATION
Welcome to your charming ranch-style home located at 313 Bramton Rd, nestled in the desirable Beechwood Village of Saint Matthews! This delightful residence features original hardwood floors that grace the majority of the first floor, exuding warmth and character. The spacious living room boasts a large bay window that floods the space with natural light, complemented by a cozy fireplace - perfect for relaxation or entertaining. Adjacent to the living area is a dining space, accentuated by a second bay window, creating an inviting atmosphere. The kitchen showcases tile flooring, stainless steel appliances, stunning granite countertops, and a convenient pantry closet. Just off the kitchen, you'll find an enclosed porch, ideal for enjoying your morning coffee or evening gatherings. Down the hallway, you will discover three generously sized bedrooms, along with a full bathroom that caters to both comfort and functionality. The expansive basement offers a versatile open area, complete with a large closet and a dedicated storage room featuring laundry and the homes mechanicals. This property also includes a one-car garage and a fully fenced backyard, perfect for outdoor activities and privacy. The beautifully landscaped exterior enhances the home's curb appeal, while its prime location puts you close to shops, restaurants, grocery stores, and all the amenities Saint Matthews has to offer. Don't miss out on this exceptional opportunity - schedule your showing today!
- Type:
- Single Family
- Sq.Ft.:
- 4,592
- Status:
- Active
- Beds:
- 4
- Lot size:
- 0.25 Acres
- Year built:
- 2013
- Baths:
- 5.00
- MLS#:
- 1674880
- Subdivision:
- Locust Creek
ADDITIONAL INFORMATION
Welcome to 18712 Willington Circle located in Locust Creek. This stunning 1.5 story home boasts 4 Bedrooms and 4.5 Baths. As you approach, the inviting covered front porch sets the tone for the elegance that awaits within. Step inside and be captivated by the grandeur of high ceilings and an open-concept floor plan. Featuring a distinct dining area, you'll also enjoy easy access to the main living space, seamlessly connected to the breakfast area and kitchen. Nestled adjacent to the kitchen, envision yourself relishing summer evenings on the screened-in rear porch, or soaking up the sun on the adjoining patio that is an ideal setting for outdoor dining and entertaining. Retreat to the primary bedroom conveniently located on the first floor, ensuring comfort and convenience Additionally, the first floor hosts a laundry area, adding to the home's practicality and ease of living. Ascending to the second floor, you'll discover three generously sized bedrooms, each offering ample space and comfort, along with 2 additional full bathrooms. Venture downstairs to the finished basement where a world of entertainment and relaxation awaits. Boasting an office space for remote work or study, a cozy media room for movie nights, a stylish bar area ideal for entertaining guests, and a convenient full bathroom, ensuring comfort and convenience for all. Additionally, the property features a spacious three-car garage, providing ample storage for vehicles and outdoor gear. From its meticulously landscaped yard boasting a sophisticated irrigation system to its thoughtfully designed living spaces, this exquisite home epitomizes the perfect fusion of elegance, comfort, and modern convenience. Schedule your private tour today!
- Type:
- Single Family
- Sq.Ft.:
- 2,597
- Status:
- Active
- Beds:
- 3
- Lot size:
- 0.22 Acres
- Year built:
- 1967
- Baths:
- 3.00
- MLS#:
- 1674878
- Subdivision:
- Rockford Estates
ADDITIONAL INFORMATION
Fabulous Rockford Estates Bedford Stone Ranch with wrought iron highlights (Mid Century ''Cool'') large home on corner lot with back yard (ample parking space) with over 1600 square feet and a full finished basement (additional almost 1000 square feet). Heating and cooling systems approximately 11 years old. Home has dated floor and wall coverings and is priced accordingly. Renovation Financing may be a good option for homeowners. Close to most all Shively area amenities - easy access to Cane Run Road.
- Type:
- Single Family
- Sq.Ft.:
- 3,000
- Status:
- Active
- Beds:
- 4
- Lot size:
- 0.13 Acres
- Year built:
- 1940
- Baths:
- 4.00
- MLS#:
- 1674866
- Subdivision:
- Aberdeen
ADDITIONAL INFORMATION
NEW PRICE! Beautifully updated 2-story home in the heart of the Highlands! With 4 bedrooms and 3.5 bathrooms, it offers a stylish design throughout and the option of a primary bedroom on the first or second level. Elevated by refinished or newer flooring, you have a spacious living room and formal dining room, both w/ calming hues and natural light pouring in. The gourmet, eat-in kitchen is an entertainer's dream, providing an abundance of white cabinetry, stainless appliances, granite countertops, gorgeous backsplash, and a convenient wine cooler. Three nice-sized bedrooms are on the main level, along w/ two full bathrooms. Upstairs, there is a huge vaulted great room w/ two skylights that can be a primary bedroom, as well as an impressive primary bathroom designed with impressive tilework and character. Your mostly finished basement provides a family room and an additional half bathroom. Outdoors is a great place to unwind and enjoy fresh air on your large patio, perfect for grilling out. Additional features include a newer furnace (2020), water heater (2020), roof (2019), and all bathrooms updated (2020). There is so much to enjoy with the Highlands lifestyle and its reputable local cuisine, plethora of nightlife options, and Cherokee and Seneca Parks nearby. You are also just minutes from Germantown and have an easy commute into Downtown Louisville. Don't miss out on this opportunity, schedule a private tour today!
$307,900
8907 Riley Ave Louisville, KY 40242
- Type:
- Single Family
- Sq.Ft.:
- 2,037
- Status:
- Active
- Beds:
- 3
- Lot size:
- 0.07 Acres
- Year built:
- 2010
- Baths:
- 4.00
- MLS#:
- 1674863
- Subdivision:
- Colonial Terrace
ADDITIONAL INFORMATION
Welcome to this beautiful 3-bedroom, 4-bathroom home located in Lyndon! With an inviting front porch, perfect for relaxing. The kitchen is updated with plenty of cabinets and countertop space. Three generous bedrooms, primary bedroom has a huge ensuite bathroom and a generous walk-in closet. Finished basement offers versatile space for entertainment, a home gym, or an additional living space. This home combines functionality with aesthetic appeal, making it ideal for those seeking comfort and convenience. Don't miss the opportunity to make this delightful property your own!
- Type:
- Condo
- Sq.Ft.:
- 1,361
- Status:
- Active
- Beds:
- 2
- Lot size:
- 0.03 Acres
- Year built:
- 1987
- Baths:
- 2.00
- MLS#:
- 1675071
- Subdivision:
- Coachgate
ADDITIONAL INFORMATION
Welcome to this beautiful and spacious second floor condo in the heart of St. Matthews! Walking into the front door you will find a welcoming foyer that leads into a large, open concept living room and kitchen. The kitchen offers plenty of cabinetry and a very large kitchen island. The open living room is complete with a gas fireplace and built in shelving! There are two bedrooms and two full bathrooms. The master bathroom features a jacuzzi tub and theres a walk in master closet off the bathroom. This condo also features new carpet and a large laundry room. Outside, you can find yourself enjoying your morning coffee on the charming covered balcony or spend your summer's at the pool! Schedule your showing today!
- Type:
- Single Family
- Sq.Ft.:
- 3,578
- Status:
- Active
- Beds:
- 5
- Lot size:
- 0.23 Acres
- Year built:
- 1973
- Baths:
- 4.00
- MLS#:
- 1674860
- Subdivision:
- Hillridge
ADDITIONAL INFORMATION
Lovely 2 story with lots of updates. Hardwood floors throughout, remodeled kitchen has granite tops, center island & stainless steel appliances. First floor primary bedroom/dining room, full bath, plus a separate OPEN eating area with fireplace & built-in shelving. There is a huge 15'x30' great room with 12' vaulted ceilings & auxiliary heating & air. The second floor features 4 bedrooms, 2 full baths, laundry & plenty of closet space. The finished basement has an extra kitchen with refrigerator, W&D, full bath & an office/craft/workout room, 2 car garage that is equipped with an EV charger. Beautiful fenced rear yard with a large brick patio & irrigation system. There is a nice size storage shed with electricity. There is a chair lift on the stairs to upper level if needed.
- Type:
- Single Family
- Sq.Ft.:
- 1,792
- Status:
- Active
- Beds:
- 4
- Lot size:
- 0.27 Acres
- Year built:
- 1979
- Baths:
- 3.00
- MLS#:
- 1674864
- Subdivision:
- Crossmoor
ADDITIONAL INFORMATION
This beautifully updated home boasts new laminate flooring, modern lighting with dimming capabilities, and a new patio for outdoor enjoyment. The kitchen and bathrooms feature new fixtures, including toilets and a shower. Additional upgrades include a new water heater and a 10-year-old roof. Sliding doors provide access to the backyard, and new floors throughout complete the modern aesthetic. Square footage includes finished basement.
- Type:
- Single Family
- Sq.Ft.:
- 6,746
- Status:
- Active
- Beds:
- 5
- Lot size:
- 4.88 Acres
- Year built:
- 1994
- Baths:
- 5.00
- MLS#:
- 1674835
ADDITIONAL INFORMATION
Welcome home to your STUNNING 2 story brick home nestled on 4.88 picturesque acres located in Middletown. This home has been revived with an extensive renovation with EVERY detail well thought out. Over 6,745 finished square feet of modern timeless finishes featuring different stones, black and gold metals, and wood accents that blend seamlessly together. Walk though your moody green double front door to admire the engineered oak hardwood flooring and the view of your private backyard through your multiple windows lining the 2 story wall with natural light streaming in. You will feel right at home as your eye catches a glimpse of the gas fireplace with beautiful napoleon surrounded by brown fantasy dolomite. Adjacent to the living room is the heart of the home, the chef's kitchen, offering a perfect flow for family gatherings or quiet relaxation. The chef-inspired kitchen features sleek modern cabinetry, premium white quartz countertops, backsplash with wood shelving, an expansive kitchen island with the most gorgeous vibranium quartzite countertop. Beautiful new pendant lighting, a coffee bar area, and maple wood accents complete the kitchen! Keeping the savvy buyer in mind, the kitchen includes conveniently hidden electrical pop up outlets on the island, pegboard drawers, built in silverware organizer, and slide out bakeware organizer. Massive walk in pantry with built-in shelving for your kitchen essentials and food. The formal dining room can hold your long and wide massive table to host your guests comfortably. Walk down the hall to your tucked away first floor primary suite with views to die for. The primary bathroom is a DREAM featuring 2 walk-in closets, built in shelving for linens, a mix of sleek white wavy textured tiles and black tiles, walk-in shower, stand alone soaker tub, dual sink vanity with himalaya summit countertops and wood finishes. The oversized laundry room features a commercial grade sink, cabinets, and a ton of countertop space. A half bath conveniently next to the living room and kitchen, completes the first floor. The stairs incorporate white oak and hickory, a harmonious blend that not only enhance the aesthetic appeal but also provide durability and strength. Right upstairs is a second primary bedroom suite with a walk in closet and full bathroom with black pearl granite. Upstairs to the left are two bedrooms with massive walk-in closets, a jack and jill bathroom with silver cloud granite and open shelving with a darling black and white tile design on the bathtub surround. The basement features lifeproof + waterproof LVP flooring, a fifth bedroom, full bathroom with black pearl granite, storage space, an open concept for an entertainer's dream with a wet bar with white backsplash and butcher block countertop. A 4th garage is accessible from the basement for a car or yard equipment along with space for 2 cars or make the other side a gym area. Immerse yourself in the beauty of nature from the patio and expansive deck that offers breathtaking views of the surrounding 360-degree tree line. Whether you're sipping your morning coffee or hosting a gathering with friends, this outdoor space is perfect for relaxation and entertainment. Multiple walking trails await you at the tree line. One of the most unique features of the home is the detached massive 5 double door by about 2 cars deep garage, which can hold 20+ cars. Make this garage host your cars, toys, work shop, pickleball court, gym, storage, etc. This home has so much curb appeal! As you pull up the house you are immersed in privacy with your 360 tree line. Conveniently located minutes from schools, groceries, restaurants, boutiques, expressways, parks, and more. If you are looking for an entertainer's dream inside and out with timeless modern finishes on a private oasis with amenities minutes away, this is the home for you! Don't miss out on the opportunity to own this exceptional propertyschedule your showing today!
- Type:
- Single Family
- Sq.Ft.:
- 1,215
- Status:
- Active
- Beds:
- 3
- Lot size:
- 7.24 Acres
- Year built:
- 1963
- Baths:
- 1.00
- MLS#:
- 1674830
ADDITIONAL INFORMATION
Experience the joy of farm living while being close to everything the city has to offer at this beautiful 3 bedroom ranch home situated on a 7.24 acre lot with a stocked pond! The lot backs up to Glenmary Commons and is lined with trees offering a natural buffer. The current owner has reworked the pond and it has been stocked by a professional fish expert. Fence lines were cleaned up and over 80 green giant trees were planted as well as 3 green gable gum trees. An additional 14 eastern red cedar trees were transplanted and the land was leveled out allowing the opportunity for building a new construction home on the land while having a home to live in for the meantime. As you make your way into the home you will notice the covered front porch that welcomes you into the living area. The flooring has been updated to LVP and you will have all new LED lighting and ceiling fans throughout the home. In the kitchen you will find new stainless steel appliances and lots of cabinets for storage. The bathroom offers a new vanity, drywall, and shower surround. There are 2 garages on the property including a spacious 3+ car detached garage with a new door and opener and a huge 16 x 24 carport! This garage has all new LED lighting and a finished storage area up top with electricity. Behind the garage you will have a custom built chicken coop complete with a fenced enclosure. There is a separate 1.5 car garage with new LED lighting offering additional secured parking or room for storage. There is also a 12 x 20 shed with new LED lighting for even more storage space. You don't want to miss out on this unique opportunity - schedule a private tour today!
$228,990
1265 Helck Ave Louisville, KY 40213
- Type:
- Single Family
- Sq.Ft.:
- 1,443
- Status:
- Active
- Beds:
- 4
- Lot size:
- 0.67 Acres
- Year built:
- 1956
- Baths:
- 2.00
- MLS#:
- 1674829
ADDITIONAL INFORMATION
Welcome to this beautiful fully renovated ranch on a quiet street. This home features 4 bedrooms, 2 full bathrooms, a 1 car garage, a .67 acre yard, brand new roof, brand new AC and much more. Enter into the front door into the bright spacious living room that leads into the kitchen featuring new cabinets, appliances, and granite countertops. The laundry room is off the kitchen with a brand new water heater. Down the hall are three guest bedrooms with a full bathroom between. The bathroom has plenty of storage, tub shower and LED mirror. down the hall is the primary suite, this bedroom has a full bath attached and a door that leads to a back deck. The yard is fully fenced with a 1 car garage out back and a floating deck, Come see this beautiful home and fall in love.
$289,990
721 Palatka Rd Louisville, KY 40214
- Type:
- Single Family
- Sq.Ft.:
- 1,909
- Status:
- Active
- Beds:
- 4
- Lot size:
- 0.2 Acres
- Year built:
- 1968
- Baths:
- 2.00
- MLS#:
- 1674852
ADDITIONAL INFORMATION
This beautiful corner lot home has undergone extensive remodeling since 2015, offering a perfect blend of classic charm and modern convenience. With a spacious layout and multiple appealing features, this home is ideal for families and those who enjoy entertaining. Generously sized bedrooms provide plenty of space for rest and relaxation. Multiple living areas allow for flexible use, perfect for family gatherings and a dedicated dining room is great for family dinners. This home is ready for its next owners to move right in!
- Type:
- Single Family
- Sq.Ft.:
- 1,350
- Status:
- Active
- Beds:
- 3
- Lot size:
- 0.18 Acres
- Year built:
- 1974
- Baths:
- 2.00
- MLS#:
- 1674824
- Subdivision:
- Fox Ridge
ADDITIONAL INFORMATION
**First time home buyer got cold feet and released their contract 24 hours later** Their loss is your fortune.**Welcome to your dream home! This beautifully maintained three-bedroom, two-bath bilevel is a true treasure, showcasing the love and care invested in every room. The spacious livingroom seamlessly opens to an inviting dining room, perfect for entertaining family and friends, while the lovely kitchen combines modern convenience with warmth. A recently added barn door leads to the lower level, currently utilized as a primary bedroom, but the possibilities are endless—transform it into a cozy family room, a productive office, or a playful playroom! Enjoy serene moments on the deck, accessible through sliding glass doors from the dining room, overlooking a tranquil backyardan ideal escape for relaxation or outdoor gatherings.Conveniently nestled in the heart of Fern Creek, you'll find schools, parks, shopping, and easy access to the freeway just moments away. This home is a perfect blend of comfort, style, and convenience, don't miss your chance to make it yours!
- Type:
- Single Family
- Sq.Ft.:
- 925
- Status:
- Active
- Beds:
- 2
- Lot size:
- 0.06 Acres
- Year built:
- 1910
- Baths:
- 1.00
- MLS#:
- 1674840
ADDITIONAL INFORMATION
Why rent when you can own? Very nice remodeled 2-bedroom home with fully fenced rear yard. Very modern curb appeal with unique from awning. Updated kitchen with quartz countertops, some replacement windows, updated roof, laundry room, very cute front porch and rear deck. Trey ceiling in living room, new luxury vinyl plank flooring throughout, freshly painted, remodeled tile bathroom. About 1/2 block to LMPD Station and about 1 block to Atkinson Elementary.
- Type:
- Single Family
- Sq.Ft.:
- 1,525
- Status:
- Active
- Beds:
- 3
- Lot size:
- 0.16 Acres
- Year built:
- 1967
- Baths:
- 2.00
- MLS#:
- 1674839
ADDITIONAL INFORMATION
Welcome to 7905 Brookridge Lane, a delightful 3-bedroom, 2-full-bath home that radiates charm and functionality. This home features an inviting covered front porch, a detached one-half car garage, and a covered carport, currently used as a perfect entertainment area. Inside, the updated kitchen shines with modern touches, making meal prep a breeze. The vibrant backyard is a colorful retreat ideal for outdoor gatherings. Downstairs, a partially finished basement includes an additional room, offering versatile space for an office, guest room, or hobby area, with the convenience of a basement laundry room. Don't miss out on this unique, one Owner home—schedule a tour today!

The data relating to real estate for sale on this web site comes in part from the Internet Data Exchange Program of Metro Search Multiple Listing Service. Real estate listings held by IDX Brokerage firms other than Xome are marked with the Internet Data Exchange logo or the Internet Data Exchange thumbnail logo and detailed information about them includes the name of the listing IDX Brokers. The Broker providing these data believes them to be correct, but advises interested parties to confirm them before relying on them in a purchase decision. Copyright 2024 Metro Search Multiple Listing Service. All rights reserved.
Louisville Real Estate
The median home value in Louisville, KY is $260,295. This is higher than the county median home value of $227,100. The national median home value is $338,100. The average price of homes sold in Louisville, KY is $260,295. Approximately 54.42% of Louisville homes are owned, compared to 35.94% rented, while 9.65% are vacant. Louisville real estate listings include condos, townhomes, and single family homes for sale. Commercial properties are also available. If you see a property you’re interested in, contact a Louisville real estate agent to arrange a tour today!
Louisville, Kentucky has a population of 630,260. Louisville is less family-centric than the surrounding county with 26.24% of the households containing married families with children. The county average for households married with children is 26.68%.
The median household income in Louisville, Kentucky is $58,357. The median household income for the surrounding county is $61,633 compared to the national median of $69,021. The median age of people living in Louisville is 37.6 years.
Louisville Weather
The average high temperature in July is 87.6 degrees, with an average low temperature in January of 25.5 degrees. The average rainfall is approximately 46.2 inches per year, with 8.7 inches of snow per year.
