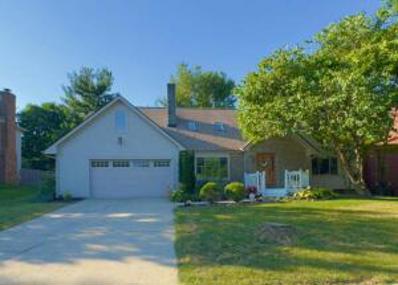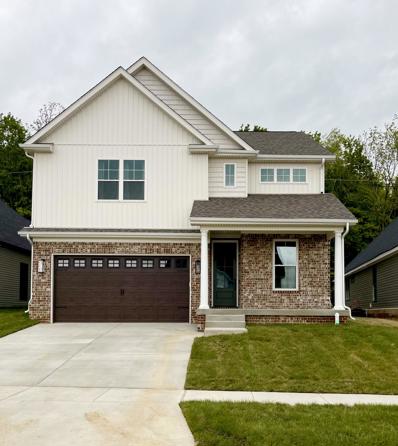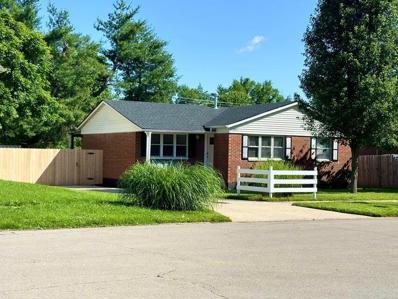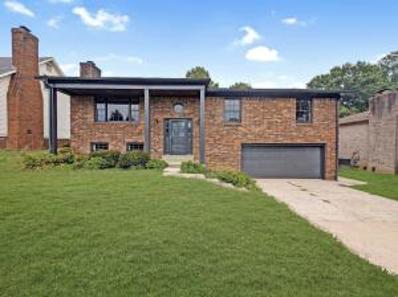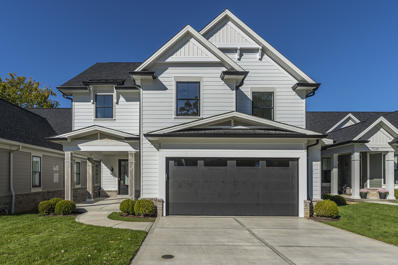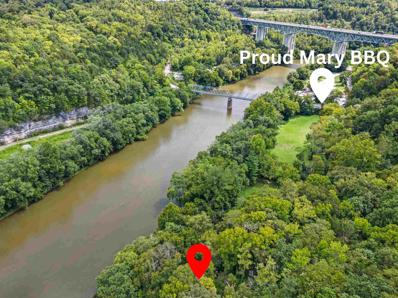Lexington KY Homes for Sale
- Type:
- Single Family
- Sq.Ft.:
- 1,389
- Status:
- Active
- Beds:
- 4
- Lot size:
- 0.15 Acres
- Year built:
- 1951
- Baths:
- 1.00
- MLS#:
- 24020489
- Subdivision:
- Chatham Village
ADDITIONAL INFORMATION
Move in ready Cape Cod located near the University of Kentucky campus, restaurants, and downtown! The home has a screened back porch to enjoy in the summer and a great backyard to entertain guests. First floor also has a living room with a fireplace, 2 bedrooms and a cute bathroom. Upstairs you will find 2 cozy bedrooms with closets and ample of storage space throughout!
- Type:
- Single Family
- Sq.Ft.:
- 775
- Status:
- Active
- Beds:
- 2
- Year built:
- 1900
- Baths:
- 1.00
- MLS#:
- 24020473
- Subdivision:
- Downtown
ADDITIONAL INFORMATION
Seller is in the process of renovating but will entertain reasonable offers and let the new owners finish the job. This is a 2 bed/ 1 bath home in the heart of the NOLI District. Right around the corner from Al's Bar, Backroads Bakery and the Julietta Market.
- Type:
- Single Family
- Sq.Ft.:
- 4,732
- Status:
- Active
- Beds:
- 5
- Lot size:
- 0.25 Acres
- Year built:
- 2006
- Baths:
- 5.00
- MLS#:
- 24020251
- Subdivision:
- Tuscany
ADDITIONAL INFORMATION
Discover the epitome of luxury and craftsmanship in this custom-built 5-bedroom, 5-bathroom masterpiece, located in a desirable area of Lexington. Designed to impress from every angle, this home boasts stunning hardwood and tile flooring throughout, paired with beautifully tiled showers that elevate each bathroom. The main level features an expansive en-suite, paired with a large walk-in closet. Recently updated with new interior doors in 2024, the home's fresh, modern finishes blend seamlessly with timeless details like elegant tray ceilings and two striking stone fireplaces. The fully finished basement is an entertainer's dream, complete with a custom bar, perfect for hosting gatherings or relaxing in style. Don't miss the opportunity to own this stunning residence in one of the city's most sought-after areas, where luxury, comfort, and convenience come together.
- Type:
- Single Family
- Sq.Ft.:
- 1,458
- Status:
- Active
- Beds:
- 3
- Lot size:
- 0.17 Acres
- Year built:
- 1936
- Baths:
- 2.00
- MLS#:
- 24020206
- Subdivision:
- Kenwick
ADDITIONAL INFORMATION
Welcome to your Dream Home in the charming Kenwick neighborhood! This beautifully updated 3 bed, 2 bath with freshly painted interiors gives the entire home a bright and inviting feel. From there, step outside to your private, fenced-in backyard, perfect for gatherings or relaxing in the sun. If you have a green thumb, you'll love the small greenhouse for all your gardening projects. Convenience is key, and this home is situated just minutes from shops, restaurants and the delightful Kenwick Table, a cozy coffee shop and wine bar where you can unwind with friends. This home had a new roof and gutters in 2023 that comes with a transferrable warranty. Sellers are also offering $5,000 in closing costs and/or prepaids. Don't miss out on the perfect blend of comfort, style and community. Schedule your tour today and make this lovely house your new home!
- Type:
- Single Family
- Sq.Ft.:
- 3,845
- Status:
- Active
- Beds:
- 6
- Lot size:
- 0.88 Acres
- Year built:
- 1924
- Baths:
- 5.00
- MLS#:
- 24020199
- Subdivision:
- Edgemoor
ADDITIONAL INFORMATION
Welcome to 1922 Nicholasville Road! Nestled on a prime corner lot at Nicholasville Rd & Edgemoor Drive, this charming residence boasts a spacious layout with 6 bedrooms and 4.5 baths, offering plenty of room for family and guests. Step inside to discover stunning hardwood floors, exquisite built-ins, and a thoughtfully designed floorplan that enhances every living space. This property includes the adjacent lot at 1918 Nicholasville Rd, providing added privacy and versatility. The 2-car garage offers convenience and ample storage. Enjoy the benefits of a location that places you just moments away from Baptist Health and the University of Kentucky, combining comfort with exceptional accessibility. Don't miss the chance to own this well maintained home in a coveted location. Plan your visit today and experience all that this remarkable property has to offer! This property is leased as a short-term rental through July 2025, and the lease must be honored until then. To transfer the short-term rental permit, the buyer must acquire AR Nicholasville Road, LLC. The owners are open to selling the company to a qualified buyer interested in managing the rental.
- Type:
- Single Family
- Sq.Ft.:
- 1,650
- Status:
- Active
- Beds:
- 3
- Lot size:
- 0.18 Acres
- Year built:
- 1999
- Baths:
- 2.00
- MLS#:
- 24020036
- Subdivision:
- North Point
ADDITIONAL INFORMATION
Welcome to this stunning 3-bedroom, 2-full bath home, featuring a first-floor master bedroom and a spacious, 2-story living room that offers plenty of natural light. The versatile loft/bonus room is the perfect space for a home office, playroom, or guest area--tailor it to suit your lifestyle! The large backyard provides ample room for outdoor activities and entertaining, making it a great space for relaxation and fun. Don't miss out on this beautiful home that combines comfort, flexibility, and modern living!
$1,699,999
2208 Terranova Court Lexington, KY 40513
- Type:
- Single Family
- Sq.Ft.:
- 8,763
- Status:
- Active
- Beds:
- 5
- Lot size:
- 0.4 Acres
- Year built:
- 2004
- Baths:
- 5.00
- MLS#:
- 24020046
- Subdivision:
- Beaumont Reserve
ADDITIONAL INFORMATION
Welcome to this stunning custom estate in Beaumont Reserve, offering nearly 9,000 sq. ft. of luxurious living with 5 bedrooms and 4.5 baths. The spacious first-floor primary suite and fully finished walkout basement, complete with a second kitchen, movie theater, provide a perfect blend of comfort and entertainment. The chef's dream kitchen features Subzero range, ovens, refrigerator, and more. Step outside to your private oasis with a saltwater pool, patio, deck, and mature landscaping. Additional features include an oversized 3-car garage, ADT security, central vacuum system, and and golf simulator on the second floor.
- Type:
- Single Family
- Sq.Ft.:
- 2,166
- Status:
- Active
- Beds:
- 3
- Lot size:
- 0.2 Acres
- Year built:
- 1967
- Baths:
- 2.00
- MLS#:
- 24020152
- Subdivision:
- Rookwood
ADDITIONAL INFORMATION
Come tour this lovely family home! This home is perfect for your growing family, Offering 3 bedrooms, 2 full bathrooms, and a potential 4th bedroom or huge bonus room in the basement! Within walking distance to Kenawood Park and just outside of New Circle Road. Call and schedule your appointment today!
- Type:
- Single Family
- Sq.Ft.:
- 3,008
- Status:
- Active
- Beds:
- 4
- Lot size:
- 0.26 Acres
- Year built:
- 1987
- Baths:
- 3.00
- MLS#:
- 24019827
- Subdivision:
- Harrods Hill
ADDITIONAL INFORMATION
Charming two-story upgraded home in Harrods Hill/Beaumont, with the best school district in the city and minutes of walking distance to a beautiful park and YMCA. This home features 4 bedrooms (all upstairs) and 2.5 baths, providing excellent natural light with sky windows. The first floor is great for hosting and entertaining while also boasting a spacious deck, fenced backyard, and a large basement. This home also features tasteful and well-crafted updates throughout. Upgrades include: new roof, new floors and front door, upgraded modern kitchen (with new appliances), renovated bathrooms, etc. This house is adjacent to the top-rated Rosa Parks elementary, Beaumont Middle School and Dunbar High School. Only a 2-minute walk to Harrods Hill Park with shaded walking/ running trails, Beaumont YMCA, and many popular restaurants. The neighborhood has the best safety and life convenience (very close to Beaumont and Palomar shopping centers). This is an excellent opportunity to own a beautiful home in a fantastic location! Come and see it today!
$6,125,000
3521 Bryan Station Road Lexington, KY 40516
- Type:
- Single Family
- Sq.Ft.:
- 8,400
- Status:
- Active
- Beds:
- 8
- Lot size:
- 72.18 Acres
- Year built:
- 1794
- Baths:
- 8.00
- MLS#:
- 24020331
- Subdivision:
- Rural
ADDITIONAL INFORMATION
One of the most desirable properties I've ever had the privilege to sell - the Marylou Whitney Farm. It has it ALL: historic main residence, 2 story guest home, extraordinary pool house with Olympic size pool, studio, log cabin chapel, rose garden, 2 horse barns with 16 stalls with frontage on 2 roads in the heart of the horse industry!
- Type:
- Single Family
- Sq.Ft.:
- 2,778
- Status:
- Active
- Beds:
- 4
- Lot size:
- 0.14 Acres
- Year built:
- 2024
- Baths:
- 3.00
- MLS#:
- 24019718
- Subdivision:
- The Home Place
ADDITIONAL INFORMATION
Under Construction! Model home viewing by appt. only at 4033 Buttermilk Rd.Enjoy the unparalleled quality & craftsmanship w/ Portrait Homes' best-seller, showcasing superior finishes and attention to detail that surpasses industry standards! This open floor plan offers three en-suites (one on first floor & two on second level) and four large glass back doors, which flood the home w/ natural light & provide a seamless transition between indoor/outdoor living. The heart of this home is a dream kitchen w/ granite countertops, solid wood cabinets to ceiling, SS LG ThinQ smart appliances (gas range, fridge, stove & D/W) and oversized island w/ added cabinetry. Unwind in the private primary suite featuring a free-standing tub, tiled shower, and large walk-in closet, which connects to large laundry. Enjoy a mix of modern & classic design elements including hardwood floor, tile, granite/quartz, tankless gas water heater, myQ smart garage door opener w/ camera, insulated garage, electric car hook-up, built in gas line to backyard, crown molding, added trim work, and more. Enjoy the convenience of Brighton Trail, Hamburg shops, & interstate are all around the corner
- Type:
- Single Family
- Sq.Ft.:
- 2,729
- Status:
- Active
- Beds:
- 5
- Lot size:
- 0.15 Acres
- Year built:
- 2024
- Baths:
- 4.00
- MLS#:
- 24023507
- Subdivision:
- The Home Place
ADDITIONAL INFORMATION
Check out this beautiful new construction home! This home has 2 first floor bedrooms that both have an attached bathroom. The upstairs has 3 large bedrooms and a full bathroom. One of the bedrooms upstairs could be used as a extra living space if need. This homes is must see! Home is almost complete estimated to be first of October 2024. Pictures are of a similar listing. This home will be painted white on the outside and has black windows. Pictures of this listing coming soon. Don't miss out on this one .
$112,000
1033 Jane Street Lexington, KY 40508
- Type:
- Single Family
- Sq.Ft.:
- 1,114
- Status:
- Active
- Beds:
- 2
- Lot size:
- 0.08 Acres
- Year built:
- 1920
- Baths:
- 1.00
- MLS#:
- 24019690
- Subdivision:
- Downtown
ADDITIONAL INFORMATION
*Investors Take Notice* Discover the potential of this ranch-style home, perfectly situated just a short distance from all the great downtown amenities. This 2-bedroom, 1-bath property is an excellent investment opportunity or cozy starter home. Whether you're an investor seeking a promising opportunity or a homeowner ready to make it your own, this property offers the perfect blend of location and potential.
$399,000
3417 Holwyn Road Lexington, KY 40503
- Type:
- Single Family
- Sq.Ft.:
- 2,250
- Status:
- Active
- Beds:
- 4
- Lot size:
- 0.27 Acres
- Year built:
- 1965
- Baths:
- 3.00
- MLS#:
- 24019689
- Subdivision:
- Monticello
ADDITIONAL INFORMATION
What a beautiful newly renovated home in the Monticello Neighborhood!! With space for everyone, this home has everything you need to make memories that will last a lifetime. With a spacious backyard, and top-rated schools, Fayette Mall nearby, you'll love living here. This home features tasteful and well crafted updates throughout, including completely renovated kitchen (with stainless appliances and quartz countertop) and bathrooms (with standing showers surrouded by tiles). The full basement is newly finished with a generous separate storage room. A brand new roof tops it all off. Don't miss out on this wonderful home and schedule your showing today.
- Type:
- Single Family
- Sq.Ft.:
- 2,257
- Status:
- Active
- Beds:
- 3
- Lot size:
- 0.17 Acres
- Year built:
- 1986
- Baths:
- 3.00
- MLS#:
- 24019682
- Subdivision:
- Hunting Hills
ADDITIONAL INFORMATION
Beautifully updated home in the desirable neighborhood of Hunting Hills. In addition to new flooring, paint and stylish fixtures, this homes boasts an open floor, brand new appliances, a large kitchen island and granite countertops, and new deck overlooking the fenced-in backyard.. the list goes on and on! The basement with wet bar is the perfect place to entertain or relax with friends and family. **The seller is offering a one year home warranty for buyer's peace of mind** Call for your private showing today!
- Type:
- Single Family
- Sq.Ft.:
- 2,954
- Status:
- Active
- Beds:
- 4
- Lot size:
- 0.16 Acres
- Year built:
- 2024
- Baths:
- 3.00
- MLS#:
- 24019678
- Subdivision:
- Harper Woods
ADDITIONAL INFORMATION
Welcome to 3521 Harper Woods Ln, a Reese floor plan on a premium lot that offers almost 3,000 sq ft of finished living space on the 1st & 2nd floors plus an unfinished walkout basement for additional possible living space. Enter from the covered front porch to find a foyer area with coat/storage closet or from the oversized 2 car garage into a mudroom w/plenty of space to add a drop zone or additional cabinetry. Walk past the 1/2 bath to find an open concept living area that has a sizeable kitchen w/soft close cabinetry, walk-in pantry, full stainless appliance package & large island and a family room, including space for a dining area, with gas fireplace that opens to a rear deck overlooking a tree lined creek. The 2nd floor has a large master suite w/private luxury bath & walk-in closet, 3 additional bedrooms, additional full bath & an oversized laundry room. The 1,300 sq ft unfinished basement has a roughed in full bath & covered patio. The upgrades & finishes in this home will not disappoint and the HOA of this private, gated community will maintain your lawn/landscaping, irrigation, gate/street/common area maintenance & provide snow removal. Estimated completion - April, 2025.
- Type:
- Townhouse
- Sq.Ft.:
- 2,440
- Status:
- Active
- Beds:
- 4
- Lot size:
- 2.97 Acres
- Year built:
- 2024
- Baths:
- 4.00
- MLS#:
- 24019541
- Subdivision:
- Still Meadow
ADDITIONAL INFORMATION
Proposed construction. The Townhomes of Still Meadow. These four bedroom, 3.5 bath townhomes on unfinished basement will be in a gated 3 acre tract of land with courtyards and greenspace. There will only be eight townhomes on the three acres. Virtual open house this Sunday from 2-330 at Walk Thru Plans at 160 Zakk Court in Nicholasville. This will allow you to see the floor plan at its exact size and move furniture around to see if the floor plan fits your needs
- Type:
- Single Family
- Sq.Ft.:
- 1,380
- Status:
- Active
- Beds:
- 3
- Lot size:
- 0.24 Acres
- Year built:
- 1959
- Baths:
- 2.00
- MLS#:
- 24019531
- Subdivision:
- Thoroughbred Acres
ADDITIONAL INFORMATION
Come and check out this beautiful home nestled on a quiet street in Lexington ky. From the covered front porch with an amazing breeze and large back deck with a fenced in yard in the back you will enjoy spending time here. It has a lot of front yard, which puts you back from the street. This 2-bathroom, 3-bedroom home has plenty of room to enjoy life Also the kitchen appliances are right at 1 year old. And the Funiture in the home, can go with the home at no extra cost, included with price. .
- Type:
- Townhouse
- Sq.Ft.:
- 1,618
- Status:
- Active
- Beds:
- 3
- Lot size:
- 0.06 Acres
- Year built:
- 2024
- Baths:
- 3.00
- MLS#:
- 24019452
- Subdivision:
- Peninsula Townhomes
ADDITIONAL INFORMATION
Contract writing period through 12:00 noon on Tuesday, September 17th.The Lincoln Park plan at the Peninsula Townhomes offers three bedrooms, two and a half-baths, and a rear-entry one-car attached garage. These townhomes have an upscale, contemporary aesthetic. The first floor includes an open living space with kitchen, eating area, and family room open to one another. A flex area at the rear of the home opens to the garage and utility area. Townhomes feature 9' ceilings on both floors, a covered patio off the family room, electric vehicle charging outlet in the garage, and covered entry. The kitchen features Aristokraft Benton cabinets throughout with 42'' upper kitchen cabinets and island with painted shiplap, pendant lighting, and granite countertops with stainless large single bowl undermount kitchen sink. Appliance packages include disposal, dishwasher, smooth top electric range, over the range microwave, and side-by-side refrigerator.
- Type:
- Single Family
- Sq.Ft.:
- 1,780
- Status:
- Active
- Beds:
- 4
- Lot size:
- 0.17 Acres
- Year built:
- 1970
- Baths:
- 2.00
- MLS#:
- 24019422
- Subdivision:
- Woodhill
ADDITIONAL INFORMATION
This 4 bedroom, 2 bath home is situated on a cul-de-sac and offers a blend of comfort and convenience to shops, restaurants and easy New Circle on and off access! Recently painted, new (6/2024) HVAC system and refinished hardwood floors. Walk out basement with one bedroom and 1 bath. Spacious fenced in backyard perfect for get togethers and includes a storage shed. Don't miss out - schedule your private showing today!
- Type:
- Single Family
- Sq.Ft.:
- 2,155
- Status:
- Active
- Beds:
- 3
- Lot size:
- 0.2 Acres
- Year built:
- 1917
- Baths:
- 3.00
- MLS#:
- 24019373
- Subdivision:
- Bell Court
ADDITIONAL INFORMATION
Walk to neighborhood restaurants, farmers' market, & local breweries! Remodeled beauty in popular Bell Court. 1st floor primary suite! Tons of updates: Gorgeous NEW Hardwood flooring; Tile flooring; New vanities & tile surrounds in all baths; New upscale exterior & interior lighting; Fresh paint inside & out; Two-inch blinds; New black fixtures & hardware; Two new front doors! Stunning NEW Kitchen enjoys white cabinetry with ''soft-close'' cabinet drawers, huge island, Quartz countertops, black fixtures, tile backsplash, stainless hood, gas range, dishwasher, & fridge! Two new vent-less gas fireplaces with stone veneers: One in primary bath - with new soaker tub, vanity, & walk-in tiled shower w/LED lighted shelf. The second fireplace is a ''see-thru'' in living room, which opens to the formal dining room, complete w/bar area & wine fridge! Other improvements include: 2 new HVAC units; New pex plumbing; New white plugs and switches. Mostly newer roof. Decorative planter boxes STAY on the gracious front porch! HUGE backyard for parties! Two laundry rooms - one per floor w/washer/dryers included (not warranted). Located in the same block as Ashland Elementary School!
$380,000
437 Severn Way Lexington, KY 40503
- Type:
- Single Family
- Sq.Ft.:
- 2,186
- Status:
- Active
- Beds:
- 4
- Lot size:
- 0.21 Acres
- Year built:
- 1974
- Baths:
- 2.00
- MLS#:
- 24019346
- Subdivision:
- Open Gates
ADDITIONAL INFORMATION
Beautifully maintained split foyer in popular Open Gates. Walk onto parquet flooring in the inviting foyer & head to the first floor which is mostly hardwood other than kitchen which has pergo flooring. This home has solid surface flooring throughout with lots of space plus updated fixtures. Kitchen features stainless appliances, granite counter tops & has updated cherry cabinets with a large built in pantry. French doors off of the dining room lead outside to the deck & nice, fenced yard with firepit. Large primary bedroom on first level has two closets & pocket door with access to the bathroom which has tiled floor & updated vanity. Two additional bedrooms on first level are large & have ceiling fans. The lower level features luxury vinyl flooring & a large family room area with a gas log brick fireplace that has a long hearth, decorative shiplap & a TV mount. Downstairs you will also find a nicely sized fourth bedroom with recessed lighting & ceiling plus TV mount as well as an updated full bath with tile flooring, high vanity & tiled shower with doors plus a large laundry room with tile floor. One car garage with workbench & additional storage plus walk up access to rear yard.
$1,195,000
4829 Chelmsbury Lane Lexington, KY 40515
- Type:
- Single Family
- Sq.Ft.:
- 6,845
- Status:
- Active
- Beds:
- 4
- Lot size:
- 0.51 Acres
- Year built:
- 2001
- Baths:
- 5.00
- MLS#:
- 24019328
- Subdivision:
- Hartland Estates
ADDITIONAL INFORMATION
72 hour kickout-continue to show. Come and see this beautiful home situated in the gated community of Hartland Estates. A grand 2 story entry greets you when walking into your new home! First Floor includes Dining room, Office, Living Room with 2-story ceiling, Family Room with stone fireplace and tongue & groove ceiling, Full Bath, and Kitchen. Kitchen island has been renovated to include separate preparation and cooktop areas, granite countertops, and more storage. Second Level Oversized Primary Suite has 2 separate walk-in closets, renovated bath with walk-in tiled shower, stand alone tub, water closet, sit down vanity, and new carpet. 2 more bedrooms, full bath with double sinks, and Laundry Room finish out this level. Make your way up the stairs to the 3rd level which includes a private 3rd bedroom with full bath. Outside has entertaining space with covered back Deck, electric fireplace and hanging heat lamps for those chilly nights in Lexington. The walk-out basement features abundant windows, fireplace, Rec Room, & storage. Other Features include 3 car garage, hardwood, fenced, treed lot, beautiful trimming details throughout and more.
- Type:
- Single Family
- Sq.Ft.:
- 664
- Status:
- Active
- Beds:
- 2
- Lot size:
- 1.23 Acres
- Year built:
- 1940
- Baths:
- 1.00
- MLS#:
- 24019063
- Subdivision:
- Rural
ADDITIONAL INFORMATION
Unique opportunity! This 1.23-acre property near the river offers a peaceful and serene setting. The 2 homes located on this property, while inhabitable, does need work, making it a perfect project for those looking to build their dream home or getaway. With the exciting new development of Lexington's first river park, Kelley's Landing, coming this fall, this area is set to become even more desirable. Whether you're looking for a peaceful retreat or the perfect spot to build your own custom home, this property offers endless possibilities. Don't miss out on this rare riverside find!
- Type:
- Single Family
- Sq.Ft.:
- 2,407
- Status:
- Active
- Beds:
- 3
- Lot size:
- 0.21 Acres
- Year built:
- 2016
- Baths:
- 2.00
- MLS#:
- 24018955
- Subdivision:
- Kearney Ridge
ADDITIONAL INFORMATION
Gorgeous, well-cared for home in Kearney Ridge subdivision perfectly situated between Georgetown and Lexington. This home has great curb appeal, fenced backyard w upgraded hardscaping offers many options and an open floor plan with a formal dining area that could be easily converted into a home office, playroom, or formal sitting room. Features include LVP flooring in common areas, tiled bathrooms and laundry, carpet in bedrooms, large laundry room w cabinerts, large primary bath/closet, fireplace w built-ins, crown molding, ceiling fans, large kitchen island/bar and stainless appliances. But that's not all, there's another flexible space finished above the garage complete with lvp flooring and its own supplemental comfort system. Come check it out!

The data relating to real estate for sale on this web site comes in part from the Internet Data Exchange Program of Lexington Bluegrass Multiple Listing Service. The Broker providing this data believes them to be correct but advises interested parties to confirm them before relying on them in a purchase decision. Copyright 2025 Lexington Bluegrass Multiple Listing Service. All rights reserved.
Lexington Real Estate
The median home value in Lexington, KY is $332,000. This is higher than the county median home value of $266,700. The national median home value is $338,100. The average price of homes sold in Lexington, KY is $332,000. Approximately 50.08% of Lexington homes are owned, compared to 42.44% rented, while 7.49% are vacant. Lexington real estate listings include condos, townhomes, and single family homes for sale. Commercial properties are also available. If you see a property you’re interested in, contact a Lexington real estate agent to arrange a tour today!
Lexington, Kentucky has a population of 321,354. Lexington is less family-centric than the surrounding county with 30.98% of the households containing married families with children. The county average for households married with children is 30.98%.
The median household income in Lexington, Kentucky is $61,526. The median household income for the surrounding county is $61,526 compared to the national median of $69,021. The median age of people living in Lexington is 35 years.
Lexington Weather
The average high temperature in July is 85.8 degrees, with an average low temperature in January of 23.9 degrees. The average rainfall is approximately 46.2 inches per year, with 10 inches of snow per year.








