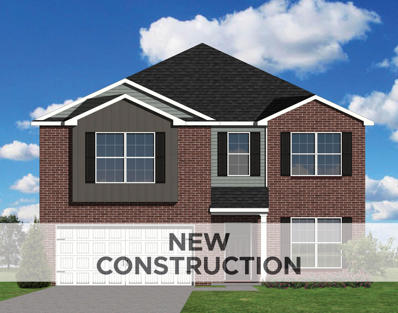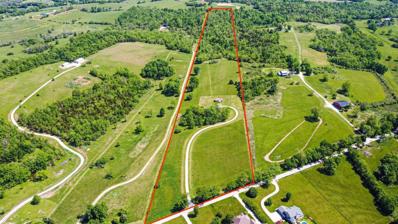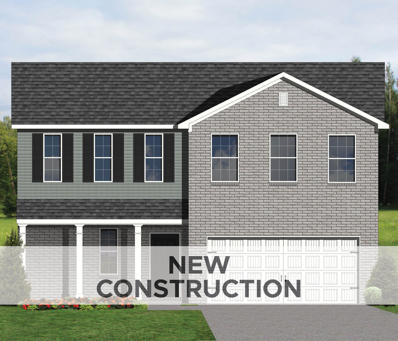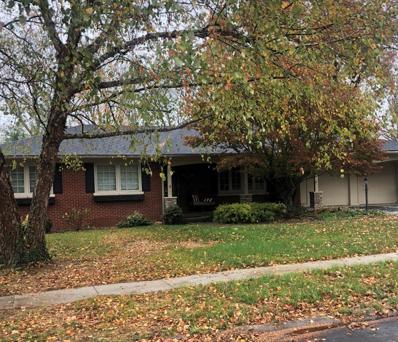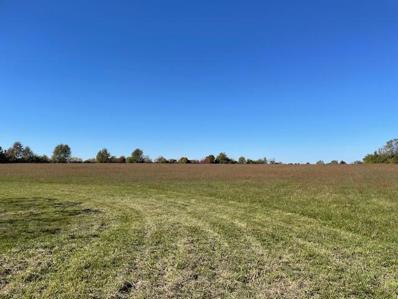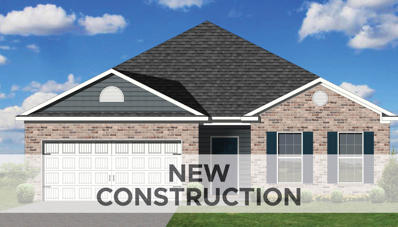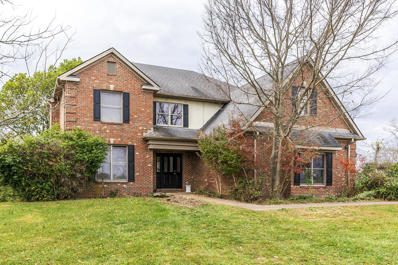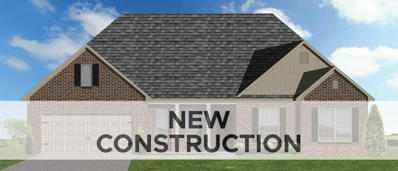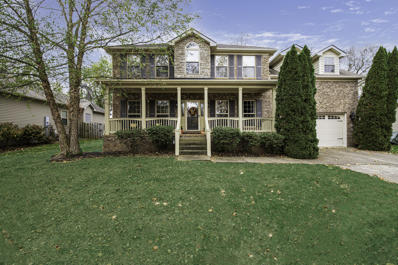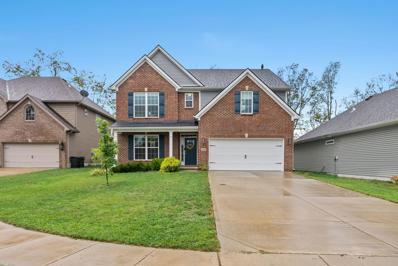Versailles KY Homes for Sale
- Type:
- Single Family
- Sq.Ft.:
- 1,996
- Status:
- NEW LISTING
- Beds:
- 4
- Lot size:
- 0.08 Acres
- Year built:
- 2015
- Baths:
- 3.00
- MLS#:
- 24026311
- Subdivision:
- Wooldridge
ADDITIONAL INFORMATION
Welcome to this beautifully designed home in the heart of Versailles. If you've been looking for a 4 bedroom house, look no further! This home features 4 spacious bedrooms and 2.5 bathrooms, including a first floor primary en-suite. The primary en-suite features new LVP flooring, a double vanity, and a large tile walk-in shower. Additionally you'll find a large living room, a formal dining room, kitchen with granite counter tops and stainless steel appliances, first floor laundry/mud room, a covered patio, and a large two-car attached garage. New furnace installed in October 2024. Located conveniently near Woodford County Middle and the new Woodford County High School. Schedule your private tour today!
- Type:
- Single Family
- Sq.Ft.:
- 1,863
- Status:
- Active
- Beds:
- 3
- Lot size:
- 0.3 Acres
- Year built:
- 1972
- Baths:
- 2.00
- MLS#:
- 24025783
- Subdivision:
- Paddock Place
ADDITIONAL INFORMATION
✨ Your Dream Home Awaits! ✨Step into this fully remodeled gem where every detail has been thoughtfully updated, inside and out! From the fresh, modern exterior paint to the brand-new interior finishes, this home has it all.True Master Retreat: Spacious bedroom, luxurious en-suite with a spa-like feel, and a huge walk-in closet.Brand-New Kitchen: Stunning granite countertops, sleek cabinetry, and top-of-the-line appliances--perfect for creating unforgettable meals and memories.Open-Concept Design: Sunlight streams through the abundance of windows, illuminating the expansive open space ready for your creative touch.Fresh Flooring: Gorgeous new floors flow seamlessly throughout the entire home.Stylish Bathrooms: Modern and completely updated, designed to impress. Outdoor Living at Its Best: Relax in the enclosed patio, ideal for cozy evenings or entertaining guests. And don't forget--this corner lot provides added privacy This home is perfectly situated to fit your lifestyle:Just 10 minutes to the airport and Keeneland!Only 5 minutes to grocery stores, coffee shops and many restaurants. Blending luxury, location, and modern charm!I It truly has it all!
- Type:
- Townhouse
- Sq.Ft.:
- 1,244
- Status:
- Active
- Beds:
- 2
- Year built:
- 1990
- Baths:
- 2.00
- MLS#:
- 24025761
- Subdivision:
- Downtown
ADDITIONAL INFORMATION
End unit, brick townhome in popular downtown Versailles! You'll love this 2 bedroom, 2 full bath townhome with a spacious family room, eat-in kitchen with newer stainless appliances, laundry area and full bath on the first floor! The second floor offers a large primary suite, full bath and second bedroom. The backyard photo was taken in the summer - the fenced yard is being re-seeded and should be ready for Spring! Conveniently located steps away from everything downtown Versailles has to offer yet only a short drive to Lexington!
- Type:
- Single Family
- Sq.Ft.:
- 1,488
- Status:
- Active
- Beds:
- 3
- Lot size:
- 0.08 Acres
- Year built:
- 2017
- Baths:
- 2.00
- MLS#:
- 24025697
- Subdivision:
- Wooldridge
ADDITIONAL INFORMATION
One owner ranch home built with no stairs to enter/exit the house with handicap accessible doorways. Home features elevated amenities such as laminate wood and tile flooring throughout, stainless steel appliances and granite countertops. Kitchen features large pantry, solid wood cabinets and an eat-in kitchen with a counter top bar seating area as well. Family room has a vaulted ceiling and lots of natural light. Master bedroom has ensuite with dual sinks and walk-in tile shower. Screened-in porch and 2-car garage with attic access available in the garage. Conveniently located close to middle school & new high school and Falling Springs Recreation Center.
- Type:
- Single Family
- Sq.Ft.:
- 2,520
- Status:
- Active
- Beds:
- 5
- Lot size:
- 0.24 Acres
- Year built:
- 1940
- Baths:
- 3.00
- MLS#:
- 24025527
- Subdivision:
- Downtown
ADDITIONAL INFORMATION
Welcome to 120 Highview Dr, a unique property in the heart of Versailles, KY with two buildings on it! This is a single-family home with 3 bedrooms and 1 full bath, with the added bonus of a detached duplex in the rear on the same property that has 2 units, with a total of 2 bedroom and 2 full bathrooms. Whether you're seeking a personal residence with rental income or a versatile investment opportunity, this property delivers! Situated in a highly desirable location, you're just minutes from downtown Versailles, Bluegrass hospital, local dining, shopping, and parks. Don't miss this rare opportunity to own a home with endless possibilities! Call today to schedule your private showing. This is a duplicate listing to MLS# 24025524. The single family home and detached duplex are sold together. Buyer to verify schools and square footage.
- Type:
- Single Family
- Sq.Ft.:
- 1,403
- Status:
- Active
- Beds:
- 3
- Lot size:
- 0.18 Acres
- Year built:
- 2010
- Baths:
- 2.00
- MLS#:
- 24025327
- Subdivision:
- Gleneagles
ADDITIONAL INFORMATION
Location, Location, Location! Convenient commute to Lexington, Frankfort, Bluegrass Parkway. One owner home. Many updates and improvements including new bathroom vanities & faucets in 2023, lightswitch dimmers added in 2018-2020, ceiling fans, custom blinds, covered patio with shade, firepit area, sundeck (2024), laundry room cabinets added 2023, added hanging shelves in garage in 2020. All this on one level.
- Type:
- Single Family
- Sq.Ft.:
- 2,511
- Status:
- Active
- Beds:
- 4
- Lot size:
- 10.09 Acres
- Year built:
- 1990
- Baths:
- 2.00
- MLS#:
- 24025296
- Subdivision:
- Rural
ADDITIONAL INFORMATION
Create your own private retreat! Over 10 acres of beautiful land tucked into a cozy corner in Woodford Co. Move in and customize this existing home complete with kitchen abundant storage, primary bedroom suite with walk-in closet, two living spaces and more. Or plan your future dream home. This land can be yours to make your dreams come true!
$509,000
762 Seth Drive Versailles, KY 40383
- Type:
- Single Family
- Sq.Ft.:
- 2,136
- Status:
- Active
- Beds:
- 4
- Lot size:
- 0.33 Acres
- Year built:
- 2008
- Baths:
- 3.00
- MLS#:
- 24024886
- Subdivision:
- Adena Woods
ADDITIONAL INFORMATION
Sweet Southern Beauty in Adena Woods! You will feel right at home with this one from the get go! Front porch, cozy large gathering room with fireplace (gas logs), coffered ceiling, fully equipped kitchen with island, and dining area. First floor owners suite, second bedroom, and office plus a bonus/flex room upstairs. And then... a screened-in porch with access to the backyard full of perennials. Two car garage (side entry) and so much more on a corner lot. Sold as-is, inspections welcome!
$1,600,000
231 The Oaks Boulevard Versailles, KY 40383
- Type:
- Single Family
- Sq.Ft.:
- 4,516
- Status:
- Active
- Beds:
- 4
- Lot size:
- 1 Acres
- Year built:
- 2022
- Baths:
- 4.00
- MLS#:
- 24024842
- Subdivision:
- The Oaks At Cave Spr
ADDITIONAL INFORMATION
Conveniently located just outside Lexington, The Oaks at Cave Springs, custom built luxury two story brick estate. Scenic views and peaceful landscapes await you as you enjoy the generously covered back porch with cathedral wood lined ceilings and Trex decking. Perfect for family, gatherings, or entertaining. Step inside to the contemporary open style dwelling with coffered ceilings, large windows to enjoy the views, cozy wood-burning fireplace, spaciously designed kitchen with quartz countertops, high-end appliances, Butler's pantry, cabinet filled laundry area with secondary work sink, home office, and welcoming first floor en suite. Upstairs you will find ample space. An additional en suite and a Jack and Jill bathroom with two additional bdrms. Home also boasts two very large flex rooms for your creative ideas. The below grade area has roughed in full bath and bar sink. Media room area and another bdrm. Over 2200 sq ft await your inspiration. Entire home is wired for a Sonos sound system including outdoor spaces and garage area. Property is located on a one acre partial fenced lot with outdoor amenities. Neighborhood allows access to large private pond for fishing.
- Type:
- Single Family
- Sq.Ft.:
- 1,967
- Status:
- Active
- Beds:
- 4
- Lot size:
- 0.22 Acres
- Year built:
- 2024
- Baths:
- 3.00
- MLS#:
- 24024622
- Subdivision:
- The Legends
ADDITIONAL INFORMATION
The Legends! Another stunning home built by Scott Mattingly Builders. Superb Quality and the perfect size and adorable floor plan with the ever so desirable split bedroom plan. Stunning gathering room with fireplace and open to the dining area and fully equipped gorgeous kitchen. All of the extras you would expect and deserve. You will love the primary bedroom and private bath with dual sinks, stand alone tub and walk in shower and huge large walk in closet. The laundry room is perfectly located close by. Powder room for guest, 3 bedrooms and second full bath complete this beauty. (4TH bedroom is at the front of the home and would be a great home office.) Covered back porch and inviting entry, two car garage and pull down attic access. See? You can live in The Legends!!!
- Type:
- Single Family
- Sq.Ft.:
- 2,995
- Status:
- Active
- Beds:
- 4
- Lot size:
- 0.55 Acres
- Year built:
- 2003
- Baths:
- 4.00
- MLS#:
- 24024550
- Subdivision:
- Helmsley
ADDITIONAL INFORMATION
Distinguished buyers prepare to fall in love! Not only is this stately brick home located in a desirable neighborhood, but it is thoughtfully and tastefully updated so that you can move right in! You will immediately feel welcomed into the two-story foyer where you will notice the newly refinished hardwood floors that continue throughout most of the first floor and highlight plenty of space to entertain guests. Your spacious dining room and your comfortable living room are the perfect place to gather. Your brand-new dream kitchen features custom cabinets, quartz countertops, tile backsplash, all new appliances, and plenty of newly installed recessed lighting to highlight its beauty! The inviting family room features the fireplace to relax with friends or family. The FIRST-FLOOR primary bedroom with ensuite is nearby the large laundry room. A generous sized half bathroom with a custom vanity completes the first floor. The newly carpeted upstairs features 3 additional spacious bedrooms and two full bathrooms, as well as a sizeable bonus room. All new paint. All new windows. Two new HVAC systems. This beautiful home has too many updates to mention and truly is a MUST SEE!!
- Type:
- Single Family
- Sq.Ft.:
- 1,161
- Status:
- Active
- Beds:
- 3
- Lot size:
- 0.18 Acres
- Year built:
- 1971
- Baths:
- 2.00
- MLS#:
- 24024447
- Subdivision:
- Paddock Place
ADDITIONAL INFORMATION
Welcome home to this lovely ranch in Woodford County! So many updates have been made to this house, making it move-in ready! New front and back doors, windows, blinds, light fixtures, toilet, vanity, tub, and floors in bathrooms. It is currently arranged with a large utility room, however, this utility room can be made into a fourth bedroom if needed. There is a large detached garage, perfect for a workshop or it fits (2) vehicles comfortably. Large drive way continues to rear of home allowing for ample parking and access to the 2-car garage.
- Type:
- Single Family
- Sq.Ft.:
- 2,531
- Status:
- Active
- Beds:
- 4
- Lot size:
- 0.18 Acres
- Year built:
- 2024
- Baths:
- 3.00
- MLS#:
- 24024391
- Subdivision:
- Paynes Crossing
ADDITIONAL INFORMATION
Contract writing period through 12:00 noon on Friday, November 22nd.The Sycamore Bend, part of the Trend Collection by Ball Homes, is a two story plan that includes a first floor guest bedroom. The plan offers a versatile flex room off the entry and an open kitchen and family room at the rear of the home. The kitchen offers both a breakfast area, countertop dining at the island, and a pantry. Granite kitchen counter tops with stainless steel 50/50 under-mount sink and full back splash. Stainless steel appliances including smooth top range, microwave and dishwasher. Upstairs are the primary bedroom suite, two bedrooms, a loft and a hall bath. The primary bedroom suite includes a bedroom with vaulted ceiling, huge closet, and spacious bath with tub/shower, window, and linen storage. Raised vanities in baths and 12x10 concrete patio.
- Type:
- Single Family
- Sq.Ft.:
- 2,519
- Status:
- Active
- Beds:
- 4
- Lot size:
- 0.18 Acres
- Year built:
- 2024
- Baths:
- 3.00
- MLS#:
- 24024383
- Subdivision:
- Paynes Crossing
ADDITIONAL INFORMATION
The Sycamore Bend, part of the Trend Collection by Ball Homes, is a two story plan that includes a first floor guest bedroom. The plan offers a versatile flex room off the entry and an open kitchen and family room at the rear of the home. The kitchen offers both a breakfast area, countertop dining at the island, and a pantry. Granite kitchen counter tops with stainless steel 50/50 under-mount sink and full back splash. Stainless steel appliances including smooth top range, microwave and dishwasher. Upstairs are the primary bedroom suite, two bedrooms, a loft and a hall bath. The primary bedroom suite includes a bedroom with vaulted ceiling, huge closet, and spacious bath with tub/shower, window, and linen storage. Raised vanities in baths and 12x10 concrete patio. (242PX HVAC stage)
- Type:
- Single Family
- Sq.Ft.:
- 1,032
- Status:
- Active
- Beds:
- 3
- Lot size:
- 0.02 Acres
- Baths:
- 1.00
- MLS#:
- 24024146
- Subdivision:
- Paddock Place
ADDITIONAL INFORMATION
Step into this beautifully renovated 3-bedroom, 1-bath home, thoughtfully updated for modern living. Highlights include:Fresh Flooring and Paint: Enjoy a sleek, contemporary feel throughout.Brand-New Appliances: Outfitted with the latest in kitchen innovation.Privacy Fence: Perfect for relaxation, entertaining, and added security.New HVAC System: Designed for year-round comfort and efficiency.Stylishly Updated Kitchen and Bathroom: A perfect blend of style and functionality.This move-in-ready home is FHA and KHC approved, making it an exceptional opportunity for buyers and investors alike. Don't wait--properties like this go fast!
- Type:
- Single Family
- Sq.Ft.:
- 959
- Status:
- Active
- Beds:
- 3
- Lot size:
- 30.83 Acres
- Year built:
- 2003
- Baths:
- 2.00
- MLS#:
- 24023951
- Subdivision:
- Rural
ADDITIONAL INFORMATION
Nestled in a serene country location, this expansive 30-acre property offers the perfect blend of open space and wooded landscape, providing endless possibilities for recreation, farming, or building your dream retreat. The wooded area is an ideal hunting ground, offering privacy and natural beauty, while the cleared portion of the land is home to a 3-bedroom, 2-bathroom mobile home. This charming home features a spacious living room, a stunning waterfall island and a modern kitchen perfect for entertaining or everyday living. Just steps away from the home, you'll find a large 30x60 shop with a concrete slab and power already installed, offering ample space for storage, projects, or a home entertainment! Whether you're looking for peace and privacy or a place to explore and unwind, this property has it all. Don't miss out on this rare opportunity to own a secluded, quiet piece of paradise. Contact us today to schedule your private showing!
$394,000
161 High Street Versailles, KY 40383
- Type:
- Single Family
- Sq.Ft.:
- 2,050
- Status:
- Active
- Beds:
- 3
- Lot size:
- 0.41 Acres
- Year built:
- 1915
- Baths:
- 1.00
- MLS#:
- 24023854
- Subdivision:
- Downtown
ADDITIONAL INFORMATION
Welcome to this delightful 3-bedroom, 1 bathroom home nestled in the heart of downtown Versailles, offering 2,050 square feet of living space brimming with character and warmth. Perfectly located within a short distance of Big Springs Park, Falling Springs, local restaurants, shopping, and downtown events, this home blends timeless charm with modern convenience. As you step inside, you'll be greeted by beautiful hardwood floors that flow throughout the main living areas. The spacious rooms feature multiple fireplaces, creating an inviting atmosphere for both relaxation and entertaining. A side sitting room, which can easily serve as an office or study, offers a peaceful retreat. The formal dining room provides a perfect setting for family gatherings, while the well-appointed kitchen, with its white cabinetry and large pantry, makes meal prep a breeze. The walk-out laundry area adds a level of convenience for everyday living. Natural light pours through windows, enhancing the airy feel of this home.
- Type:
- Single Family
- Sq.Ft.:
- 2,483
- Status:
- Active
- Beds:
- 4
- Lot size:
- 0.18 Acres
- Year built:
- 2024
- Baths:
- 3.00
- MLS#:
- 24023796
- Subdivision:
- Paynes Crossing
ADDITIONAL INFORMATION
The Oak Bluff, part of the Trend Collection by Ball Homes, offers a first-floor primary bedroom suite and three upstairs bedrooms that share a loft and bathroom. The island kitchen offers countertop dining, an eating area, and a storage pantry. Granite kitchen counter tops with stainless steel 50/50 under-mount sink and full back splash. Stainless steel appliances including smooth top range, microwave and dishwasher. The kitchen opens to the family room at the rear of the home. The first-floor primary bedroom suite includes a bedroom with large closet and spacious bath with tub/shower, transom window, and linen storage. Raised vanities in baths and 12x10 concrete patio.
- Type:
- Single Family
- Sq.Ft.:
- 4,840
- Status:
- Active
- Beds:
- 4
- Lot size:
- 0.28 Acres
- Year built:
- 1962
- Baths:
- 3.00
- MLS#:
- 24023403
- Subdivision:
- Southland
ADDITIONAL INFORMATION
Beautiful, spacious home in highly desirable Southland in Versailles. Sweet inviting front porch and the first floor! The hallway, gathering room has a fireplace with gas logs, fully equipped updated kitchen with island, dining area, family room (leads to deck), first floor owners suite and two additional bedrooms. Lower level with den (FP with gas logs), rec room (pool table does not convey), laundry room, study area, huge owners suite with gorgeous bath, art room (in unfinished sq. ft.). Two car attached garage, beautiful yard with putting green. So much more!
- Type:
- Single Family
- Sq.Ft.:
- n/a
- Status:
- Active
- Beds:
- n/a
- Lot size:
- 10.56 Acres
- Baths:
- MLS#:
- 24023400
- Subdivision:
- Rural
ADDITIONAL INFORMATION
Beautiful vacant land to create your own homestead. Desirable Pisgah Historic Neighborhood - less than 5 miles from Keeneland, Bluegrass airport, and shopping and restaurants in downtown Versailles. Neighbors include Winstar Farm, Ashview Farm, Cove Springs Farm and Buck Pond Farm to mention a few. Good soils and quiet road!
- Type:
- Single Family
- Sq.Ft.:
- 1,877
- Status:
- Active
- Beds:
- 3
- Lot size:
- 0.18 Acres
- Year built:
- 2024
- Baths:
- 2.00
- MLS#:
- 24023328
- Subdivision:
- Paynes Crossing
ADDITIONAL INFORMATION
The Granite Coast, part of the Trend Collection by Ball Homes, is an open layout ranch plan with three bedrooms, and a versatile flex room off the entry. The island kitchen offers both a breakfast area and countertop dining, and a storage pantry. Granite kitchen counter tops with stainless teel 50/50 under-mount sink and full back splash. Stainless steel appliances including gas range, microwave, dishwasher and refrigerator. Kitchen is open to the family room with a direct vent fireplace. A covered patio is included at the rear of the home and sheltered by the primary bedroom and breakfast area wings of the house for maximum privacy. The primary bedroom suite includes a large walk-in closet, spacious upgraded bath with 42x60 garden tub, picture window and 4'x3' fiberglass shower . Bedrooms two and three are off the entry hall, with access to the hall bath. Raised vanities in the baths.
$1,900,000
2315 Oregon Road Versailles, KY 40383
- Type:
- Single Family
- Sq.Ft.:
- 4,500
- Status:
- Active
- Beds:
- 5
- Lot size:
- 54 Acres
- Year built:
- 1998
- Baths:
- 4.00
- MLS#:
- 24023650
- Subdivision:
- Rural
ADDITIONAL INFORMATION
This turnkey farm in Woodford County spans across 54 acres along the Kentucky River. Offering an impressive blend of functionality and tranquility, it offers beautiful views while being a working Thoroughbred farm with Maury silt loam soil. There is an 13 matted stall barn (12x12 with the ability to make three 12x24 foaling stalls), a 156x60 indoor arena, five fields, and four paddocks. The barn has a tack room with sink, and washer/dryer hookups. In addition to the equestrian facilities, the property has three homes for family or farm managers. The main home is over 4500 square feet with the ability to have a separate living situation in the finished basement. There is a lease option for the main home with the ability to bring 1-2 horses and use of the farm facilities. The second home has been recently renovated and is an adorable loft studio style house with exposed beams. The third home is a smaller, 2bed/1bath tenant home. This farm is a sanctuary for those seeking a bucolic lifestyle without compromising on convenience or quality for your equines. This is a truly remarkable opportunity for sport horse or Thoroughbred owners looking to embrace life in the heart of Kentucky.
- Type:
- Single Family
- Sq.Ft.:
- 2,371
- Status:
- Active
- Beds:
- 4
- Lot size:
- 0.23 Acres
- Year built:
- 2024
- Baths:
- 2.00
- MLS#:
- 24022953
- Subdivision:
- Paynes Crossing
ADDITIONAL INFORMATION
The Davidson A is a Traditional Ranch style home by Ball Homes LLC. The Davidson features 4 bedrooms and 2 full baths. The open floorplan is anchored by the open kitchen with an island and open breakfast area that leads to the covered patio. Quartz counter tops with a farm house under mount sink, highlight the spacious kitchen with a gas range. Stainless Steel appliances with a French Door stainless refrigerator. The Kitchen opens to the family room that is highlighted by a gas stone to ceiling fireplace with blower, that is anchored on both sides by bookcases. The family room opens to the dining room that is accented by shiplap wall. The Primary bedroom features a fully tiled shower and a garden tub with tile surround. Other features include gas heat and water heater. Lots of closet space and a drop zone for convenience just as you enter from the garage. The 4 bedrooms features carpet with 8lb carpet pad. The family room, dining room, kitchen/breakfast area and all baths feature LVP flooring. Stop by and see the WOW factor that this home brings.
- Type:
- Single Family
- Sq.Ft.:
- 2,850
- Status:
- Active
- Beds:
- 4
- Lot size:
- 0.24 Acres
- Year built:
- 2006
- Baths:
- 3.00
- MLS#:
- 24022799
- Subdivision:
- Adena Woods
ADDITIONAL INFORMATION
This fabulous home located in desirable Adena Woods and has so much to offer. New LVP flooring throughout the first floor. You will be welcomed by a large front porch as you approach the entry. The family room offers a stone faced fireplace with an open concept to the kitchen and breakfast area. A cover screened in porch is off the family room and has a very private view of the back area. The second floor Primary suite is very spacious an has a three tier ceiling trey. Three other bedroom and the second floor with one very large and could be used for a second floor family room or other needs.
- Type:
- Single Family
- Sq.Ft.:
- 2,620
- Status:
- Active
- Beds:
- 4
- Lot size:
- 0.16 Acres
- Year built:
- 2020
- Baths:
- 3.00
- MLS#:
- 24022106
- Subdivision:
- Edmonds Cross
ADDITIONAL INFORMATION
Welcome to this stunning home in desirable Edmonds Cross! This stately abode is only 4 years old, and has been lovingly cared for by 1 owner. Immediately you will appreciate the LVP flooring and the large dining room. Then, THE KITCHEN!!! Exactly what dreams are made of, with granite counter tops, loads of cabinets, and a walk-in pantry! The open floor plan to the living room will have you excited to host friends and family for any occasion! There is also a first floor bedroom--currently an office-- and full bathroom. Upstairs you will find a very large bonus room, 2 generously sized bedrooms, a full bathroom, the utility room, and the Primary bedroom with en suite. The backyard is a perfect oasis for relaxing after a long day, and the quiet street provides opportunity for relaxing walks. Conveniently located to downtown Versailles, schools, Kroger, and the Woodford Co. soccer complex. A great property that won't last long...hurry!

The data relating to real estate for sale on this web site comes in part from the Internet Data Exchange Program of Lexington Bluegrass Multiple Listing Service. The Broker providing this data believes them to be correct but advises interested parties to confirm them before relying on them in a purchase decision. Copyright 2024 Lexington Bluegrass Multiple Listing Service. All rights reserved.
Versailles Real Estate
The median home value in Versailles, KY is $427,500. This is higher than the county median home value of $281,500. The national median home value is $338,100. The average price of homes sold in Versailles, KY is $427,500. Approximately 50.8% of Versailles homes are owned, compared to 39.64% rented, while 9.56% are vacant. Versailles real estate listings include condos, townhomes, and single family homes for sale. Commercial properties are also available. If you see a property you’re interested in, contact a Versailles real estate agent to arrange a tour today!
Versailles, Kentucky has a population of 10,196. Versailles is less family-centric than the surrounding county with 25.35% of the households containing married families with children. The county average for households married with children is 30.26%.
The median household income in Versailles, Kentucky is $51,985. The median household income for the surrounding county is $72,765 compared to the national median of $69,021. The median age of people living in Versailles is 41.5 years.
Versailles Weather
The average high temperature in July is 86.1 degrees, with an average low temperature in January of 24.2 degrees. The average rainfall is approximately 46.3 inches per year, with 8.7 inches of snow per year.












