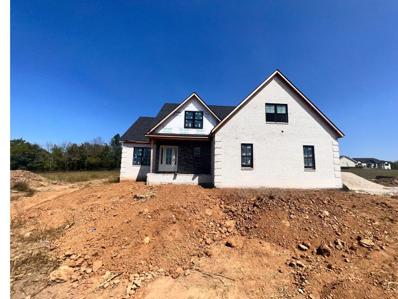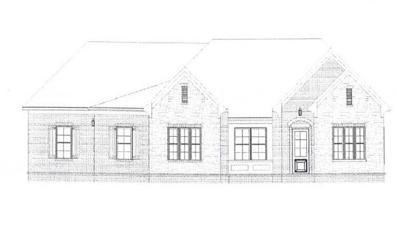Wilmore KY Homes for Sale
$349,900
105 Academy Drive Wilmore, KY 40390
- Type:
- Condo
- Sq.Ft.:
- 1,865
- Status:
- NEW LISTING
- Beds:
- 3
- Year built:
- 2006
- Baths:
- 2.00
- MLS#:
- 24026459
- Subdivision:
- Bethel Pointe
ADDITIONAL INFORMATION
Discover the epitome of modern living in our newly updated condo home, where luxury meets functionality. This stunning residence offers a seamless blend of contemporary design and unparalleled comfort, making it the perfect sanctuary in the heart of the gorgeous town of Wilmore. Imagine waking up to breathtaking views, thanks to oversized windows that fill each room with natural light.The open-concept layout is perfect for entertaining, featuring a sleek kitchen with a new stainless appliance suite, recently upgraded quartz countertops and elegant finishes that will impress even the most discerning chef. The spacious living area seamlessly transitions to a private patio, where you can unwind and enjoy serene evenings.
$230,000
340 Wise Drive Wilmore, KY 40390
- Type:
- Single Family
- Sq.Ft.:
- 1,026
- Status:
- Active
- Beds:
- 3
- Lot size:
- 0.17 Acres
- Year built:
- 1985
- Baths:
- 2.00
- MLS#:
- 24025408
- Subdivision:
- Woodspointe
ADDITIONAL INFORMATION
New year, new address !! This 3 bedroom home is in Wilmore's school district and is almost directly beside a park ! The living room is cozy and is open to the kitchen. The kitchen features a full suite of appliances and has a spacious eat in area. From the kitchen, you can walk directly outside to the patio. The primary bedroom has a half bath attached. The remaining 2 bedrooms have a hallway bath to share. The yard is level and fully fenced. If you are looking for one level living, a quiet neighborhood and an all brick home, this is it !! Don't wait or you will miss it!! Schedule your showing with me today !
$785,000
1005 Cade Court Wilmore, KY 40390
- Type:
- Single Family
- Sq.Ft.:
- 2,428
- Status:
- Active
- Beds:
- 3
- Lot size:
- 1 Acres
- Year built:
- 2022
- Baths:
- 3.00
- MLS#:
- 24024678
- Subdivision:
- McCauley Ests
ADDITIONAL INFORMATION
Beautiful custom built ranch home with an open concept plan on a picturesque one acre lot, surrounded by countryside and horses. This stunning home features 3 bedrooms, 2 full baths and 1 half bath. The spacious entryway opens to a large family room with wooden beams, gas fireplace, custom built ins, and large patio sliding glass doors. The kitchen features an induction cooktop, microwave drawer, leathered granite countertops, large and spacious island and dining area that is great for entertaining. It also features a large walk in pantry. This home also has a split bedroom design. The primary suite has a large walk in closet and gorgeous bathroom with tiled walk in shower, free standing tub and double vanity. There are two other spacious bedrooms and large guest bath. The home also has a 2 1/2 car side entry garage, large laundry room, powder room and covered, screened in back patio. This home is stunning and rare to find.
- Type:
- Single Family
- Sq.Ft.:
- 2,213
- Status:
- Active
- Beds:
- 3
- Lot size:
- 3.87 Acres
- Year built:
- 1921
- Baths:
- 2.00
- MLS#:
- 24024519
- Subdivision:
- Rural
ADDITIONAL INFORMATION
*** Motivated Sellers & Priced Below Appraisal *** Welcome to your own slice of paradise! This beautiful farmhouse has been lovingly maintained and updated. Within this peaceful atmosphere, you will enjoy modern amenities blending seamlessly with the charm of the original features. This home offers 3 bedrooms & 2 full baths. The open floor plan and 2 sided fireplace provides a cozy space for entertaining family and friends. The kitchen is a chef's dream, with updated stainless appliances and plenty of counter space. When upstairs, you will find a huge deck off the primary suite overlooking the amazing fully fenced in backyard. The covered deck and circular patio with firepit are ideal spots for enjoying the serene surroundings and watching the sunset. The large detached 2 car garage & shop with roll up rear door provides ample space for storage and the loft area above offers even more possibilities. This property truly has it all, from the charming farmhouse to the picturesque setting, making it a rare find. Whether you're having a Derby Party or a Dream Wedding this is the PERFECT setting!!! ** You can have all of this and still be only 18 short miles to downtown Lexington. **
$759,900
1004 Cade Drive Wilmore, KY 40390
- Type:
- Single Family
- Sq.Ft.:
- 2,805
- Status:
- Active
- Beds:
- 4
- Lot size:
- 1 Acres
- Year built:
- 2024
- Baths:
- 4.00
- MLS#:
- 24019902
- Subdivision:
- McCauley Ests
ADDITIONAL INFORMATION
Spacious newly built 1.5 story home with lots of charm! This 4-bedroom, 3.5-bathroom home features 2 story entry, formal dining room that would also be a great home office. Separate Laundry room. 2 story family room is opened to spacious eat in kitchen. Kitchen includes an abundance of cabinetry and countertops and pantry for additional storage. 36'' wall cabinetry, upgrade trim package, stainless steel appliances and granite countertops. First floor primary bedroom features walk-in closet & bathroom with tiled shower, two vanities and toilet closet. Second level is amazing! Loads of space that includes 3 spacious bedrooms. One bedroom includes full bathroom and walk in closet. Additional bathroom includes extended bowl vanity, granite countertops and tiled flooring. Large Bonus Room is over 400+/-s.f. with lots of potential for a second living space, playroom or an additional bedroom. Additional area that is unfinished allows for great storage. Zoned HVAC systems. Brick exterior. 2 car garage with opener and remotes. Wood flooring greats you at first level and steps. Call today to see this custom home in McCauley Estates.
$764,900
22 Lawson Drive Wilmore, KY 40390
- Type:
- Single Family
- Sq.Ft.:
- 2,973
- Status:
- Active
- Beds:
- 4
- Lot size:
- 1 Acres
- Year built:
- 2024
- Baths:
- 3.00
- MLS#:
- 24015802
- Subdivision:
- Kellington Estates
ADDITIONAL INFORMATION
Custom built all one level Ranch Style home with spacious bedrooms and 3 car gararge. Large Great Room with open plan. Split bedroom design, Owners Suite features double vanities, walk in tiled shower, drop in tub, extra large walk in closet. Custom eat in kitchen includes custom cabientry package, granite countertops, undermount stainless steel sink, surface top range, built in microwave and built in oven. Office can also be used as 4th bedroom. Covered rear exterior porch. 10' ceilings with 8' exterior front door and interior door at all main areas. Luxury Vinyl Plank flooring is included at entry, kitchen and dining areas. This brick and Hardie Plank home with side entry garage includes garage door opener and remotes. Professional landscaping and sod front yards.

The data relating to real estate for sale on this web site comes in part from the Internet Data Exchange Program of Lexington Bluegrass Multiple Listing Service. The Broker providing this data believes them to be correct but advises interested parties to confirm them before relying on them in a purchase decision. Copyright 2025 Lexington Bluegrass Multiple Listing Service. All rights reserved.
Wilmore Real Estate
The median home value in Wilmore, KY is $250,300. This is lower than the county median home value of $251,300. The national median home value is $338,100. The average price of homes sold in Wilmore, KY is $250,300. Approximately 41.61% of Wilmore homes are owned, compared to 44.52% rented, while 13.87% are vacant. Wilmore real estate listings include condos, townhomes, and single family homes for sale. Commercial properties are also available. If you see a property you’re interested in, contact a Wilmore real estate agent to arrange a tour today!
Wilmore, Kentucky 40390 has a population of 6,025. Wilmore 40390 is less family-centric than the surrounding county with 25.24% of the households containing married families with children. The county average for households married with children is 31.26%.
The median household income in Wilmore, Kentucky 40390 is $54,423. The median household income for the surrounding county is $65,196 compared to the national median of $69,021. The median age of people living in Wilmore 40390 is 27.7 years.
Wilmore Weather
The average high temperature in July is 85.8 degrees, with an average low temperature in January of 24.4 degrees. The average rainfall is approximately 45.4 inches per year, with 11.3 inches of snow per year.





