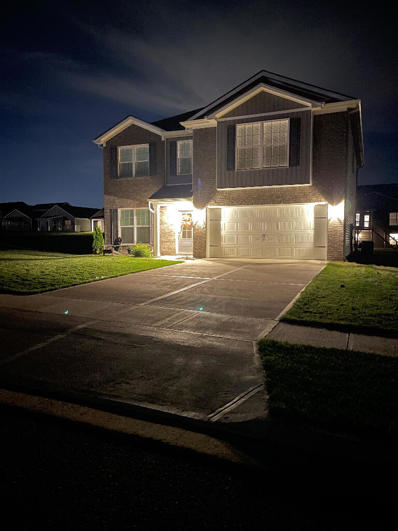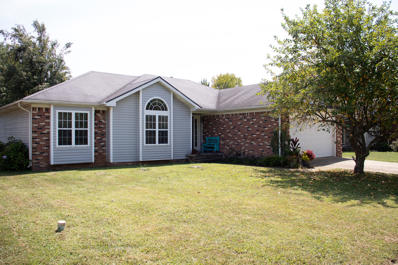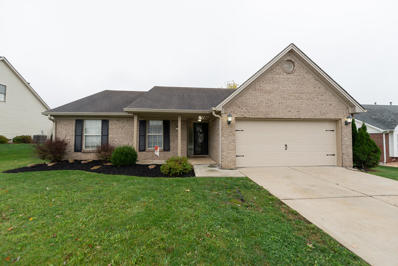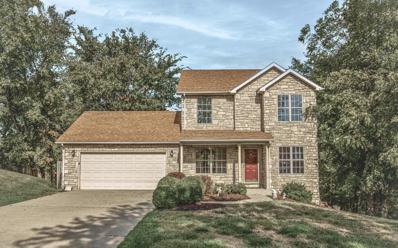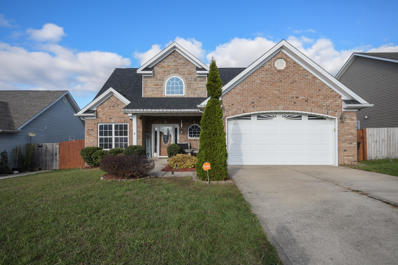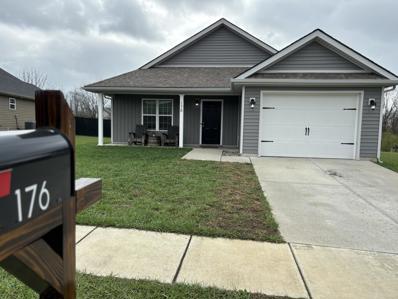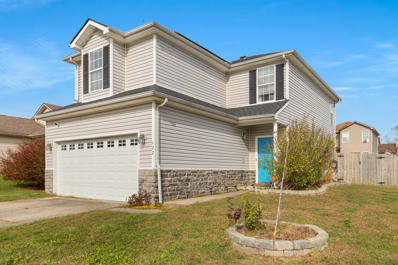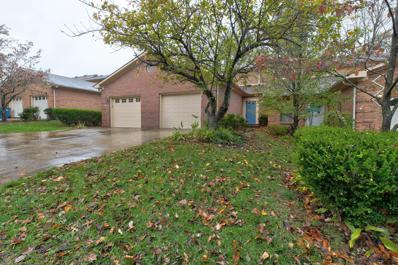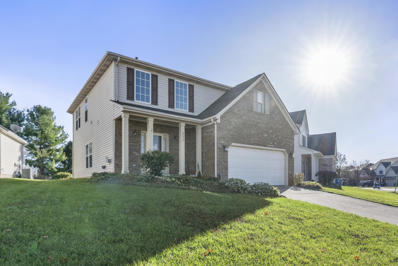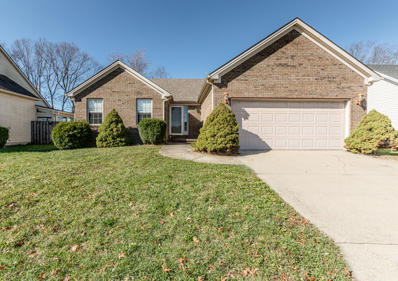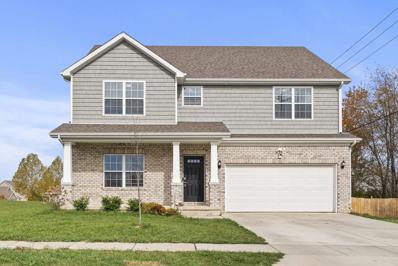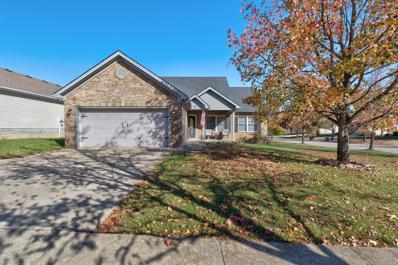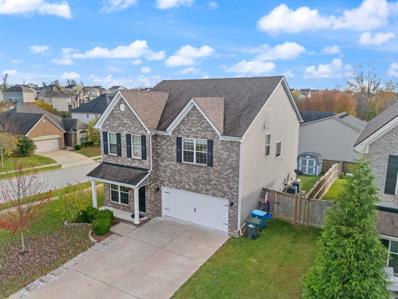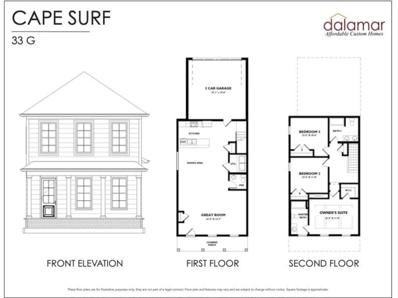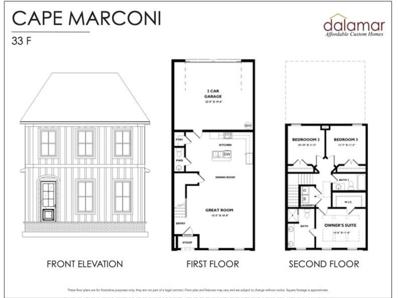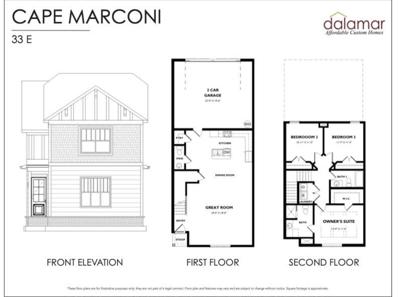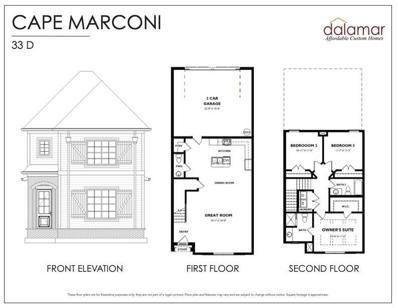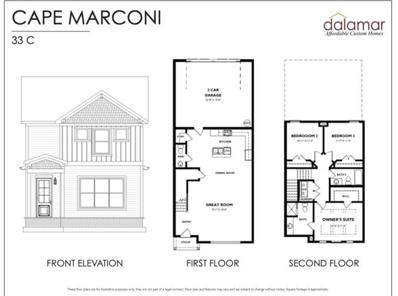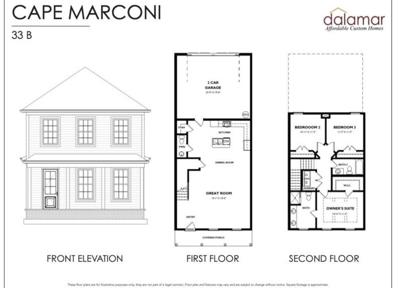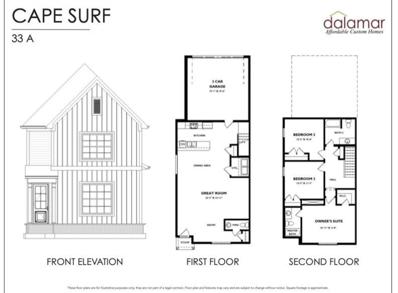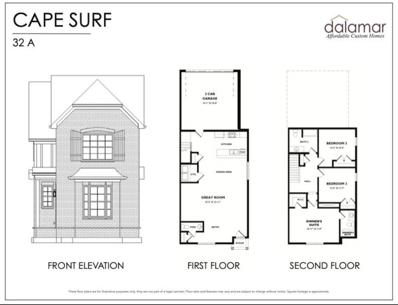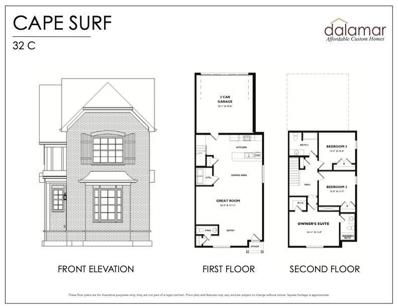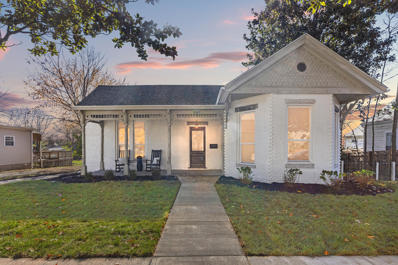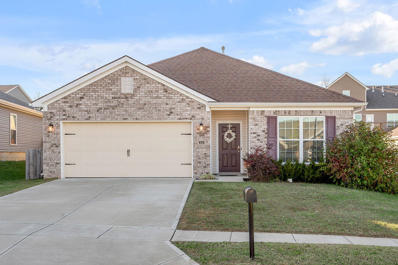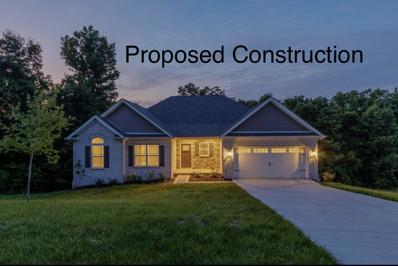Georgetown KY Homes for Sale
- Type:
- Single Family
- Sq.Ft.:
- 2,516
- Status:
- NEW LISTING
- Beds:
- 4
- Lot size:
- 0.23 Acres
- Year built:
- 2023
- Baths:
- 3.00
- MLS#:
- 24024350
- Subdivision:
- South Crossing
ADDITIONAL INFORMATION
Meticulously maintained one-year-old four bedroom, three full bathroom home with an awesome floor plan on a corner lot. The first floor features a flex room, open concept kitchen/dining/living room, and a first floor bedroom with full bathroom. The kitchen has a large island and stainless steel appliances. The living room has a gas fireplace. Upstairs you'll find a massive master bedroom suite with a huge walk-in closet that you'll have no problem fitting all your clothes in. Upstairs also features a flex room, second full bathroom, two additional bedrooms, and a laundry room. All countertops are granite. All the bathrooms have raised counters. LVP in most rooms, with carpet in the bedrooms and master closet. Great storage and a 2-car garage. Outside features a 12x10 covered patio. In a great location, close to both Interstate 64 and 75, two minutes from Kroger and Aldi, and only 7 minutes from downtown Georgetown. Likely to sell quickly, so don't hesitate to check it out!
- Type:
- Single Family
- Sq.Ft.:
- 1,436
- Status:
- NEW LISTING
- Beds:
- 3
- Lot size:
- 0.18 Acres
- Year built:
- 1997
- Baths:
- 2.00
- MLS#:
- 24024290
- Subdivision:
- The Colony
ADDITIONAL INFORMATION
If you're looking for an affordable home ready for updates, this one is for you. With a little paint, a bit of flooring and new countertops, you'll have a lovely space to call home.The floorplan offers an actual foyer, 3 bedrooms, 2 full baths, 2 car garage, great room with fireplace, laundry convenient to bedrooms, fenced back yard, deck and nearly 1500sf.Property will be sold AS-IS. Inspections welcome. Property has been used as a rental since 2002. Owner lives out of the country and does not know the condition of the property. It has been maintained by the property manager and 20 year tenant.
- Type:
- Single Family
- Sq.Ft.:
- 1,428
- Status:
- NEW LISTING
- Beds:
- 3
- Lot size:
- 0.2 Acres
- Year built:
- 2000
- Baths:
- 2.00
- MLS#:
- 24024205
- Subdivision:
- Bradford Place
ADDITIONAL INFORMATION
Updated ranch home that you don't want to miss! The home features 3 bedrooms and 2 full bathrooms. The heart of the house, the kitchen, shines with granite countertops and stainless steel appliances. The refrigerator pictured is not included, the seller will replace with a stainless steel refrigerator. The primary bathroom was just renovated. Outside includes a fenced-in backyard, storage shed and screened-in patio. Schedule your showing today!
- Type:
- Single Family
- Sq.Ft.:
- 3,050
- Status:
- NEW LISTING
- Beds:
- 4
- Lot size:
- 0.35 Acres
- Year built:
- 1996
- Baths:
- 4.00
- MLS#:
- 24024181
- Subdivision:
- Harbor Village
ADDITIONAL INFORMATION
Nestled on a peaceful wooded lot in the sought-after Harbor Village community, this 4-bed, 3.5-bath home is ready to welcome its next chapter. The eye-catching full stone facade and inviting covered front porch exude charm, encouraging you to sit and stay awhile. Inside, fresh neutral paint provides a soothing palette and blank canvas for your personal style. Imagine sipping coffee on the spacious multi-level deck, overlooking a large backyard perfect for quiet moments or lively gatherings. Your pets will love the fully fenced run with easy access! The walk-out basement offers versatility with a 4th bedroom, full bath, bonus room, and ample storage. Enjoy peace of mind with recently installed energy-efficient windows and a radon mitigation system, plus a newer roof and HVAC systems. Exclusive access to the private 5-acre community lake means fishing, kayaking, or simply relaxing are just steps away. Conveniently located minutes from Toyota and with easy access to the interstate, this home balances tranquility with accessibility. Your next memories await!
Open House:
Saturday, 11/23 1:00-3:00PM
- Type:
- Single Family
- Sq.Ft.:
- 1,739
- Status:
- NEW LISTING
- Beds:
- 3
- Lot size:
- 0.14 Acres
- Year built:
- 2007
- Baths:
- 3.00
- MLS#:
- 24024177
- Subdivision:
- East Main Estates
ADDITIONAL INFORMATION
Welcome home to this charming two-story nestled on a peaceful cul-de-sac. This home offers a spacious layout, elegant features, and a beautiful backyard. With a fireplace, a versatile loft, nearly new HVAC units and roof, this home is perfect for comfortable living and entertaining. Don't miss this opportunity to make this house your dream home!
- Type:
- Single Family
- Sq.Ft.:
- 1,226
- Status:
- NEW LISTING
- Beds:
- 3
- Lot size:
- 0.2 Acres
- Year built:
- 2020
- Baths:
- 2.00
- MLS#:
- 24024103
- Subdivision:
- Pleasant Valley
ADDITIONAL INFORMATION
Whether you're looking for your first home or ready for retirement, this adorable 3 bedroom 2 bath ranch, located in the heart of the Fairways at Pleasant Valley, is like new and is move-in ready. Located only minutes from Toyota and with easy access to I-75, you'll be close to everything that Georgetown has to offer. Start your morning or relax at the end of your day on either of the 2 covered porches. All of the major systems are only 4 years old and you'll be able to enjoy the convenience of LVP flooring throughout the entire home, making cleaning a breeze. The beautiful, modern, stainless steel appliances remain with the home and accentuate the open, eat-in kitchen that adjoins the large great room. The master bathroom boasts a gorgeous walk-in shower and just wait until you see the custom made shelving in the utility room and hall closet. The large washer and dryer are also adorned with a custom made cover and all are negotiable. The Ring security system stays with the home as well as the extra large mirror greeting you in the hallway. There are so many amenities for you to fall in love with, call today before this precious gem gets away. It won't last long.
$300,000
122 Serena Way Georgetown, KY 40324
- Type:
- Single Family
- Sq.Ft.:
- 1,690
- Status:
- NEW LISTING
- Beds:
- 3
- Lot size:
- 0.13 Acres
- Year built:
- 2003
- Baths:
- 3.00
- MLS#:
- 24024055
- Subdivision:
- Richfield
ADDITIONAL INFORMATION
Welcome to 122 Serena Way, a beautifully crafted home located in the heart of Georgetowns desirable community. This charming property combines modern amenities with cozy comforts, creating the perfect setting for family life or entertaining guests. Step inside to discover spacious living areas filled with natural light, an open kitchen, and a master suite designed for relaxation with a luxurious en-suite bath and walk-in closet.Solar Panels convey with the property.
- Type:
- Townhouse
- Sq.Ft.:
- 1,100
- Status:
- NEW LISTING
- Beds:
- 2
- Year built:
- 1991
- Baths:
- 2.00
- MLS#:
- 24024067
- Subdivision:
- Hidden Valley
ADDITIONAL INFORMATION
Wonderful townhome in Georgetown's Hidden Valley subdivision. Newly painted, new flooring . Close to Georgetown College, Georgetown Community Hospital and a 20 minutes drive to downtown Lexington.
$329,900
117 The Masters Georgetown, KY 40324
- Type:
- Single Family
- Sq.Ft.:
- 2,061
- Status:
- NEW LISTING
- Beds:
- 3
- Lot size:
- 0.14 Acres
- Year built:
- 2000
- Baths:
- 3.00
- MLS#:
- 24024000
- Subdivision:
- Canewood
ADDITIONAL INFORMATION
This beautiful 3-bedroom home in the popular Canewood neighborhood has everything you're looking for and backs to the 6th hole of Canewood Golf Course. Home is move-in ready and just waiting for you to make it your own. Upstairs HVAC is only two years old! 2-story foyer ushers you inside and shows off the gorgeous, low-maintenance flooring that runs throughout the main living areas and dining room. Large Great Room boasts a fireplace and great view of the backyard and golf course. Home has a separate dining area that's perfect for special meals and entertaining. The kitchen is a great size with tons of counter and cabinet space, granite counters, a stunning backsplash, and stainless steel appliances. Upstairs you will discover a wonderful primary suite, complete with an oversized bedroom, a walk-in closet, and an updated ensuite bathroom that includes a walk-in, tiled shower. Two additional bedrooms are generously-sized. Separate, convenient utility room is located on same floor as bedrooms. Unwind at the end of the day on the extended back patio - the perfect space for enjoying company or barbecuing. Don't miss out on seeing this beautiful home.
- Type:
- Single Family
- Sq.Ft.:
- 1,269
- Status:
- NEW LISTING
- Beds:
- 3
- Lot size:
- 0.18 Acres
- Year built:
- 2002
- Baths:
- 2.00
- MLS#:
- 24024003
- Subdivision:
- Derby Estates
ADDITIONAL INFORMATION
Home sweet home! This lovely three bedroom, two bath one story home is located minutes from shopping and restaurants. The family room has a vaulted ceiling and is open to the kitchen. Highly desired split bedroom floor plan. The primary suite has a full attached bath. There are two additional bedrooms, all with large closets. With some cosmetic TLC, you can make it your dream home. Schedule your appointment today.
- Type:
- Single Family
- Sq.Ft.:
- 3,072
- Status:
- NEW LISTING
- Beds:
- 4
- Lot size:
- 0.31 Acres
- Year built:
- 2022
- Baths:
- 3.00
- MLS#:
- 24023979
- Subdivision:
- Sutton Place
ADDITIONAL INFORMATION
Discover a spacious retreat in the sought-after Sutton Place neighborhood! This 4-bedroom home is ideally situated on a quiet dead-end street with no through traffic and is next to an open field, creating a private oasis with a fully fenced backyard. The main level boasts an inviting, open floor plan featuring a large kitchen with a massive island, seamlessly connecting to the living area with an electric fireplace. Additional spaces on this floor include a dedicated office/formal living area and a separate dining room.Upstairs, unwind in the oversized master suite with a generous bathroom, complete with a double vanity, relaxing soaker tub, his and hers walk-in closets, and a linen closet. A versatile loft provides the perfect space for a playroom, game room, or relaxation area. Three additional well-sized bedrooms and a bathroom with double vanity and separate shower/toilet room offer comfort and convenience for all.Located close to the interstate, the elementary school and a variety of shopping and dining options, this home offers a blend of privacy, comfort, and accessibility.Seller is offering a 1,500 dollar landscaping credit.
- Type:
- Single Family
- Sq.Ft.:
- 1,984
- Status:
- NEW LISTING
- Beds:
- 4
- Lot size:
- 0.24 Acres
- Year built:
- 2006
- Baths:
- 3.00
- MLS#:
- 24023968
- Subdivision:
- Sutton Place
ADDITIONAL INFORMATION
Adorable and comfortable 4 bedroom 2.5 bath home located in Sutton Place. This home is move in ready with 1st floor primary bedroom with trey ceiling and large en-suite bathroom with large closet. Convenient first floor laundry. In addition, the kitchen has an updated backsplash and includes stainless steel appliances. Beautiful open concept first floor with soaring ceilings and trendy arched casings that lead to spacious dining room with beautiful arched windows. Cute breakfast area with built in bench which leads out to a cozy covered patio. Sit back and enjoy your large backyard on nearly a quarter of an acre corner lot. 3 large bedrooms on the second level with full bathroom gives you plenty of space and privacy. Don't miss out on this opportunity. A very loved and maintained home close to all amenities Georgetown has to offer.
$385,900
100 Barry Road Georgetown, KY 40324
- Type:
- Single Family
- Sq.Ft.:
- 2,578
- Status:
- NEW LISTING
- Beds:
- 3
- Year built:
- 2016
- Baths:
- 3.00
- MLS#:
- 24023948
- Subdivision:
- Pleasant Valley
ADDITIONAL INFORMATION
Welcome to your dream home in charming Georgetown, Kentucky! This stunning 3-bedroom, 3-bath home sits on a spacious corner lot and offers a flexible layout designed for modern living. As you step inside, you're greeted by a versatile flex space, perfect for a home office, formal sitting area, or playroom. The open-concept floor plan seamlessly connects the large kitchen, featuring an oversized island, to a bright and airy living room--ideal for both daily relaxation and entertaining.Upstairs, you'll find a generously sized bonus loft space, perfect for a media room, home gym, or cozy family retreat. The convenience of an upstairs laundry room means laundry day is a breeze. All bedrooms are thoughtfully located on the second level, ensuring privacy and tranquility. Do not miss the opportunity to make this beauty HOME!
- Type:
- Townhouse
- Sq.Ft.:
- 1,832
- Status:
- NEW LISTING
- Beds:
- 3
- Lot size:
- 0.33 Acres
- Year built:
- 2024
- Baths:
- 3.00
- MLS#:
- 24023915
- Subdivision:
- Falls Creek
ADDITIONAL INFORMATION
Currently Under Construction, the ''Cape Surf'' by Dalamar Homes is a spacious 3 Bedroom, 2.5 Bathroom new construction townhome located in the Falls Creek Subdivision. This townhome features 10' ceilings on the first floor, 8' ceilings on the second floor and beautifully hand crafted arched doorways with rounded edges throughout. Additionally, you'll enjoy an open floor plan 1st floor with a large living room, dining space and kitchen as well as a half bathroom, and utility. Upstairs, you will find the primary suite with a large walk-in closet, and 2 additional bedrooms and bathroom. This townhome also features a 2 car garage facing the rear. Selections have already been made for this townhome and is expected to be finished in 3 months.
- Type:
- Townhouse
- Sq.Ft.:
- 1,698
- Status:
- NEW LISTING
- Beds:
- 3
- Lot size:
- 0.07 Acres
- Year built:
- 2024
- Baths:
- 3.00
- MLS#:
- 24023914
- Subdivision:
- Falls Creek
ADDITIONAL INFORMATION
Currently Under Construction, the ''Cape Marconi'' by Dalamar Homes is a spacious 3 Bedroom, 2.5 Bathroom new construction townhome located in the Falls Creek Subdivision. This townhome features 10' ceilings on the first floor, 8' ceilings on the second floor and beautifully hand crafted arched doorways with rounded edges throughout. Additionally, you'll enjoy an open floor plan 1st floor with a large living room, dining space and kitchen as well as a half bathroom. Upstairs, you will find the primary suite with a large walk-in closet, and 2 additional bedrooms, a full bathroom and laundry. This townhome also features a 2 car garage facing the rear. Selections have already been made for this townhome and is expected to be finished in 3 months.
- Type:
- Townhouse
- Sq.Ft.:
- 1,675
- Status:
- NEW LISTING
- Beds:
- 3
- Lot size:
- 0.07 Acres
- Year built:
- 2024
- Baths:
- 3.00
- MLS#:
- 24023913
- Subdivision:
- Falls Creek
ADDITIONAL INFORMATION
Currently Under Construction, the ''Cape Marconi'' by Dalamar Homes is a spacious 3 Bedroom, 2.5 Bathroom new construction townhome located in the Falls Creek Subdivision. This townhome features 10' ceilings on the first floor, 8' ceilings on the second floor and beautifully hand crafted arched doorways with rounded edges throughout. Additionally, you'll enjoy an open floor plan 1st floor with a large living room, dining space and kitchen as well as a half bathroom. Upstairs, you will find the primary suite with a large walk-in closet, and 2 additional bedrooms, a full bathroom and laundry. This townhome also features a 2 car garage facing the rear. Selections have already been made for this townhome and is expected to be finished in 3 months.
- Type:
- Townhouse
- Sq.Ft.:
- 1,670
- Status:
- NEW LISTING
- Beds:
- 3
- Lot size:
- 0.07 Acres
- Year built:
- 2024
- Baths:
- 3.00
- MLS#:
- 24023912
- Subdivision:
- Falls Creek
ADDITIONAL INFORMATION
Currently Under Construction, the ''Cape Marconi'' by Dalamar Homes is a spacious 3 Bedroom, 2.5 Bathroom new construction townhome located in the Falls Creek Subdivision. This townhome features 10' ceilings on the first floor, 8' ceilings on the second floor and beautifully hand crafted arched doorways with rounded edges throughout. Additionally, you'll enjoy an open floor plan 1st floor with a large living room, dining space and kitchen as well as a half bathroom. Upstairs, you will find the primary suite with a large walk-in closet, and 2 additional bedrooms, a full bathroom and laundry. This townhome also features a 2 car garage facing the rear. Selections have already been made for this townhome and is expected to be finished in 3 months.
- Type:
- Townhouse
- Sq.Ft.:
- 1,674
- Status:
- NEW LISTING
- Beds:
- 3
- Lot size:
- 0.07 Acres
- Year built:
- 2024
- Baths:
- 3.00
- MLS#:
- 24023911
- Subdivision:
- Falls Creek
ADDITIONAL INFORMATION
Currently Under Construction, the ''Cape Marconi'' by Dalamar Homes is a spacious 3 Bedroom, 2.5 Bathroom new construction townhome located in the Falls Creek Subdivision. This townhome features 10' ceilings on the first floor, 8' ceilings on the second floor and beautifully hand crafted arched doorways with rounded edges throughout. Additionally, you'll enjoy an open floor plan 1st floor with a large living room, dining space and kitchen as well as a half bathroom. Upstairs, you will find the primary suite with a large walk-in closet, and 2 additional bedrooms, a full bathroom and laundry. This townhome also features a 2 car garage facing the rear. Selections have already been made for this townhome and is expected to be finished in 3 months.
- Type:
- Townhouse
- Sq.Ft.:
- 1,663
- Status:
- NEW LISTING
- Beds:
- 3
- Lot size:
- 0.07 Acres
- Year built:
- 2024
- Baths:
- 3.00
- MLS#:
- 24023910
- Subdivision:
- Falls Creek
ADDITIONAL INFORMATION
Currently Under Construction, the ''Cape Marconi'' by Dalamar Homes is a spacious 3 Bedroom, 2.5 Bathroom new construction townhome located in the Falls Creek Subdivision. This townhome features 10' ceilings on the first floor, 8' ceilings on the second floor and beautifully hand crafted arched doorways with rounded edges throughout. Additionally, you'll enjoy an open floor plan 1st floor with a large living room, dining space and kitchen as well as a half bathroom. Upstairs, you will find the primary suite with a large walk-in closet, and 2 additional bedrooms, a full bathroom and laundry. This townhome also features a 2 car garage facing the rear. Selections have already been made for this townhome and is expected to be finished in 3 months.
- Type:
- Townhouse
- Sq.Ft.:
- 1,854
- Status:
- NEW LISTING
- Beds:
- 3
- Lot size:
- 0.16 Acres
- Year built:
- 2024
- Baths:
- 3.00
- MLS#:
- 24023909
- Subdivision:
- Falls Creek
ADDITIONAL INFORMATION
Currently Under Construction, the ''Cape Surf'' by Dalamar Homes is a spacious 3 Bedroom, 2.5 Bathroom new construction townhome located in the Falls Creek Subdivision. This townhome features 10' ceilings on the first floor, 8' ceilings on the second floor and beautifully hand crafted arched doorways with rounded edges throughout. Additionally, you'll enjoy an open floor plan 1st floor with a large living room, dining space and kitchen as well as a half bathroom, and utility. Upstairs, you will find the primary suite with a large walk-in closet, and 2 additional bedrooms and bathroom. This townhome also features a 2 car garage facing the rear. Selections have already been made for this townhome and is expected to be finished in 3 months.
- Type:
- Townhouse
- Sq.Ft.:
- 1,810
- Status:
- NEW LISTING
- Beds:
- 3
- Lot size:
- 0.17 Acres
- Year built:
- 2024
- Baths:
- 3.00
- MLS#:
- 24023908
- Subdivision:
- Falls Creek
ADDITIONAL INFORMATION
Currently Under Construction, the ''Cape Surf'' by Dalamar Homes is a spacious 3 Bedroom, 2.5 Bathroom new construction townhome located in the Falls Creek Subdivision. This townhome features 10' ceilings on the first floor, 8' ceilings on the second floor and beautifully hand crafted arched doorways with rounded edges throughout. Additionally, you'll enjoy an open floor plan 1st floor with a large living room, dining space and kitchen as well as a half bathroom, and utility. Upstairs, you will find the primary suite with a large walk-in closet, and 2 additional bedrooms and bathroom. This townhome also features a 2 car garage facing the rear. Selections have already been made for this townhome and is expected to be finished in 3 months.
- Type:
- Townhouse
- Sq.Ft.:
- 1,847
- Status:
- NEW LISTING
- Beds:
- 3
- Lot size:
- 0.15 Acres
- Year built:
- 2024
- Baths:
- 3.00
- MLS#:
- 24023907
- Subdivision:
- Falls Creek
ADDITIONAL INFORMATION
Currently Under Construction, the ''Cape Surf'' by Dalamar Homes is a spacious 3 Bedroom, 2.5 Bathroom new construction townhome located in the Falls Creek Subdivision. This townhome features 10' ceilings on the first floor, 8' ceilings on the second floor and beautifully hand crafted arched doorways with rounded edges throughout. Additionally, you'll enjoy an open floor plan 1st floor with a large living room, dining space and kitchen as well as a half bathroom, and utility. Upstairs, you will find the primary suite with a large walk-in closet, and 2 additional bedrooms and bathroom. This townhome also features a 2 car garage facing the rear. Selections have already been made for this townhome and is expected to be finished in 3 months.
- Type:
- Single Family
- Sq.Ft.:
- 1,620
- Status:
- NEW LISTING
- Beds:
- 3
- Lot size:
- 0.3 Acres
- Baths:
- 2.00
- MLS#:
- 24023893
- Subdivision:
- Downtown
ADDITIONAL INFORMATION
OPEN HOUSE This Sunday (11/17/2024) From 2-4PM! This Is The One You Have Been Waiting For!!! A Purposefully Renovated 3 Bedroom 2 Bathroom Painted Brick Home Within A Short Walking Distance To Georgetown College! Features Of This Home Include Dynamic Curb Appeal; All The Right Colors; Newly Painted Brick; Sod In Front And Rear Of Home; New Landscaping; New Windows; New Roof; New HVAC; New Plumbing; New Electrical; New Doors; Hardwood Flooring; Tile Flooring; An Open Floor Plan With Expansive Living/Kitchen And Dining Area; Tall Ceilings; New Kitchen Lots Of Cabinets; Custom Range Hood; Pot Filler; Large Island; Massive Pantry; Upgraded Frigidaire Gallery Appliances; Black Leathered Granite; Upgraded Plumbing and Lighting Fixtures; Beautiful Master Bedroom With Ensuite; Full Tile Shower; New Vanities; Laundry Equipped With New Cabinetry; New Washer And Dryer Convey; Seller Spared No Expense On This Renovation. This Home Is Full Of Character And Original Details Including The Original Front Door From The Late 1800s, Interior Doors And Beautiful Moldings Throughout. This One Wont Last!!!
- Type:
- Single Family
- Sq.Ft.:
- 1,774
- Status:
- NEW LISTING
- Beds:
- 3
- Lot size:
- 0.17 Acres
- Year built:
- 2019
- Baths:
- 2.00
- MLS#:
- 24023881
- Subdivision:
- Meadows At Rocky Ck
ADDITIONAL INFORMATION
Beautiful ranch style home in The Meadows at Rocky Creek! This one owner home with 3 bedrooms, 2 full baths, fully fenced yard and covered patio has been meticulously maintained. New easy care flooring. Wonderful kitchen with stainless appliances, large kitchen island with seating for four and large pantry. Open family room with tall ceilings and plenty of space for entertaining. Split bedroom design. Two car garage with drop zone for coats and backpacks. Level lot and drive way. Fantastic location!
- Type:
- Single Family
- Sq.Ft.:
- 2,024
- Status:
- NEW LISTING
- Beds:
- 3
- Lot size:
- 0.27 Acres
- Baths:
- 2.00
- MLS#:
- 24023823
- Subdivision:
- Estates At Harbor Village
ADDITIONAL INFORMATION
Proposed Construction. This Home Also Known As The Ashwood Plan Built By The Award Winning Builder Haddix Construction. This Home Situated On An Unfinished Walkout Basement And Features A Spacious Open Floor Plan, 10 Foot Ceilings, 3 Bedrooms, 2 Baths, Includes Walk In Pantry, Office/Den, Stone To Ceiling Gas Fireplace In Great Room, Granite Countertops In Kitchen, Tiled Shower In Primary Bathroom, Upgraded Flooring Throughout And So Much More. (Pictures are of like model but not exact)

The data relating to real estate for sale on this web site comes in part from the Internet Data Exchange Program of Lexington Bluegrass Multiple Listing Service. The Broker providing this data believes them to be correct but advises interested parties to confirm them before relying on them in a purchase decision. Copyright 2024 Lexington Bluegrass Multiple Listing Service. All rights reserved.
Georgetown Real Estate
The median home value in Georgetown, KY is $335,934. This is higher than the county median home value of $277,600. The national median home value is $338,100. The average price of homes sold in Georgetown, KY is $335,934. Approximately 61.6% of Georgetown homes are owned, compared to 34.13% rented, while 4.28% are vacant. Georgetown real estate listings include condos, townhomes, and single family homes for sale. Commercial properties are also available. If you see a property you’re interested in, contact a Georgetown real estate agent to arrange a tour today!
Georgetown, Kentucky has a population of 36,281. Georgetown is more family-centric than the surrounding county with 37.48% of the households containing married families with children. The county average for households married with children is 36.38%.
The median household income in Georgetown, Kentucky is $66,942. The median household income for the surrounding county is $73,113 compared to the national median of $69,021. The median age of people living in Georgetown is 32.9 years.
Georgetown Weather
The average high temperature in July is 86.2 degrees, with an average low temperature in January of 24.1 degrees. The average rainfall is approximately 45.1 inches per year, with 8 inches of snow per year.
