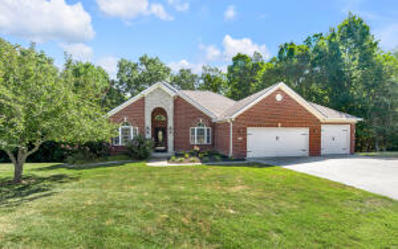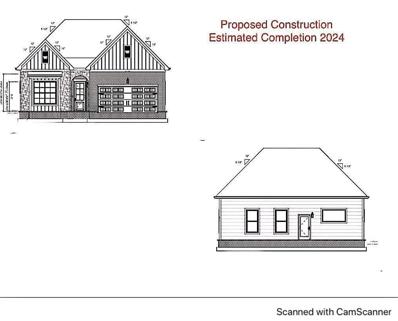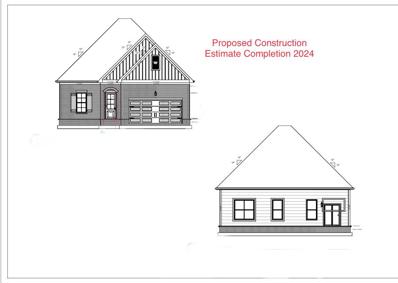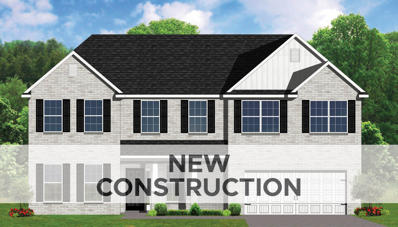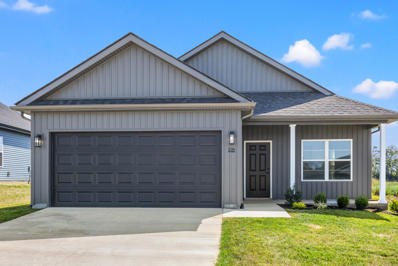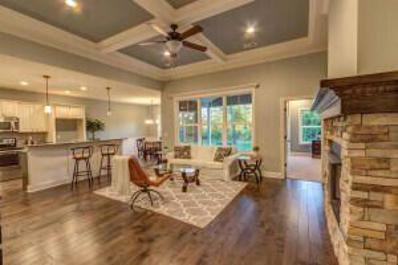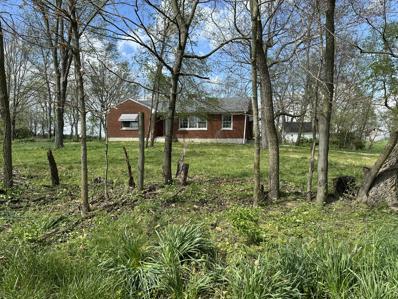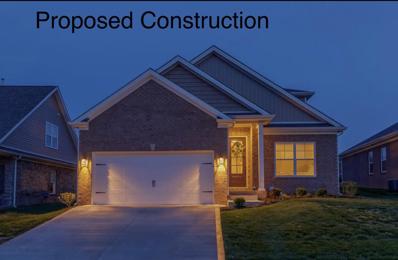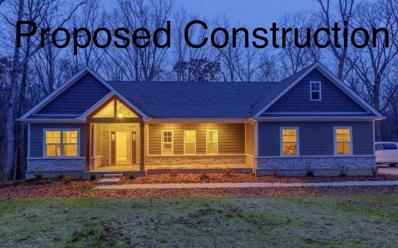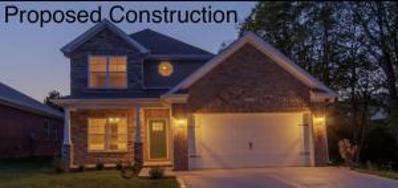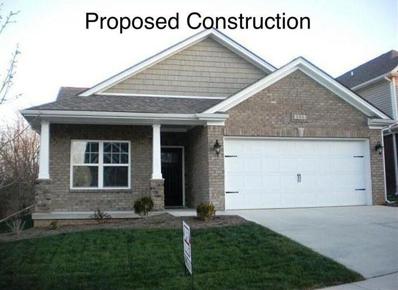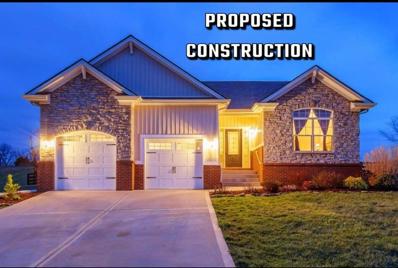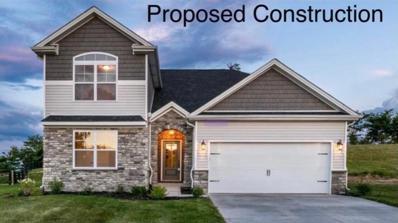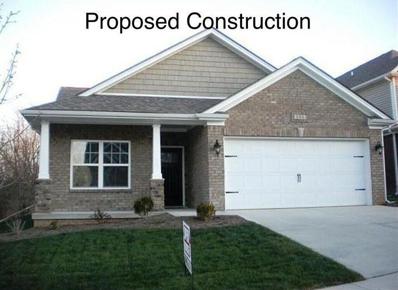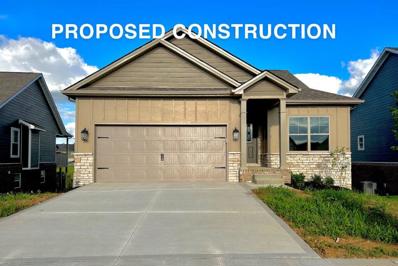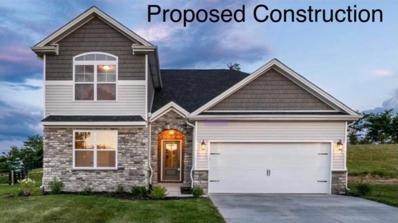Georgetown KY Homes for Sale
- Type:
- Single Family
- Sq.Ft.:
- 2,514
- Status:
- Active
- Beds:
- 3
- Lot size:
- 0.37 Acres
- Year built:
- 1966
- Baths:
- 2.00
- MLS#:
- 24015194
- Subdivision:
- Indian Acres
ADDITIONAL INFORMATION
This is one you won't want to miss! Come check out this charming 3-bedroom, 2-bath ranch home on a sprawling lot in the highly sought-after Indian Acres subdivision. Upon entry, you are greeted by an excellent floor plan with the living room, all 3 bedrooms, a full bathroom, kitchen, dining area and living room all on the first floor. Step outside the rear of the home to see the massive deck overlooking a spacious fenced-in backyard. The basement level of the home features a family room with a wood burning fire place, storage room, utility room and a recreation room with walk-out access to the backyard! Conveniently located near downtown Georgetown, shopping, schools and more!
- Type:
- Single Family
- Sq.Ft.:
- 4,592
- Status:
- Active
- Beds:
- 5
- Lot size:
- 1.11 Acres
- Year built:
- 2004
- Baths:
- 3.00
- MLS#:
- 24014160
- Subdivision:
- Cedar Hills
ADDITIONAL INFORMATION
Welcome to this spacious ranch home on a full, finished basement snuggly nestled on over 1 acre of beautiful Kentucky landscape! This home boasts a main level primary bedroom with ensuite and an additional full bathroom. The walkout basement offers a bedroom, full bathroom, and living area with a bar ideal for entertaining guests or hosting family. Don't forget the abundance of storage and a workshop. Step outside and soak in the quiet and serene wooded views. This home has the perfect blend of comfort, versatility, and scenic beauty. Schedule your private showing today!
- Type:
- Single Family
- Sq.Ft.:
- 1,855
- Status:
- Active
- Beds:
- 3
- Lot size:
- 0.21 Acres
- Year built:
- 2024
- Baths:
- 2.00
- MLS#:
- 24013521
- Subdivision:
- Falls Creek
ADDITIONAL INFORMATION
PROPOSED CONSTRUCTION. Welcome to the newly developed Falls Creek Community! The Key Largo C floor plan is a spacious Ranch floor plan with granite throughout, 10 ft ceilings, a large Great Room, open concept kitchen and minimal stairs for easy entry. The Falls Creek community is located minutes from I-75 North and South, the historic downtown Georgetown, Schools, shopping, restaurants, breweries and the Toyota plant.
- Type:
- Single Family
- Sq.Ft.:
- 1,800
- Status:
- Active
- Beds:
- 3
- Lot size:
- 0.15 Acres
- Year built:
- 2024
- Baths:
- 2.00
- MLS#:
- 24013531
- Subdivision:
- Falls Creek
ADDITIONAL INFORMATION
PROPOSED CONSTRUCTION. Welcome to the newly developed Falls Creek Community! Dalamar Homes presents the Lunan B floor plan. This is a ranch style floor plan boasting a large owner en-suite, granite counter tops throughout, a spacious great room, kitchen and 10 ft ceilings. Falls Creek is located close to I-75 North and South, shopping, restaurants, the great historic downtown Georgetown, Toyota Plant, breweries and more.
- Type:
- Single Family
- Sq.Ft.:
- 2,942
- Status:
- Active
- Beds:
- 4
- Lot size:
- 0.21 Acres
- Year built:
- 2024
- Baths:
- 4.00
- MLS#:
- 24012848
- Subdivision:
- Abbey At Old Oxford
ADDITIONAL INFORMATION
The Bridgeport by Ball Homes:Welcome to your dream home! This stunning 2901 sq.ft, four-bedroom, three and a half bath residence features modern elegance and timeless charm. This home is in a great location and offers an open-concept living area, a gourmet kitchen, and a luxurious main-floor primary suite. Upstairs includes three bedrooms, two full baths, and a versatile bonus room. Highlights include a first-floor laundry, two-car garage, and a beautifully landscaped yard. Don't miss this exquisite home with high-quality upgrades! HVAC stage of construction: Contact Listing Agent for approximate completion time.(#220PX).
- Type:
- Single Family
- Sq.Ft.:
- 3,146
- Status:
- Active
- Beds:
- 5
- Lot size:
- 0.17 Acres
- Year built:
- 2024
- Baths:
- 3.00
- MLS#:
- 24012845
- Subdivision:
- Oxford Landing
ADDITIONAL INFORMATION
The Lowery 'A' is a traditional two-story plan with a flex area off the entry and a large family room with fireplace opening to the island kitchen and sunny breakfast area. A first floor guest suite is tucked away at the rear of the home and a mudroom with drop zone conveniently connects the garage to the family room. Upstairs, there are four large bedrooms and a centrally located utility room with folding area. The upstairs primary suite features vaulted ceilings, a luxurious bath with double bowl vanity, walk-in shower, separate tub, and spacious walk-in closet. Additional features include a covered front porch and hip roof design and a 14X12 covered patio. Custom upgraded kitchen, upgraded lighting and upgraded flooring throughout the house. This one is a must see!
- Type:
- Single Family
- Sq.Ft.:
- 2,715
- Status:
- Active
- Beds:
- 5
- Lot size:
- 0.22 Acres
- Year built:
- 2024
- Baths:
- 3.00
- MLS#:
- 24012839
- Subdivision:
- Abbey At Old Oxford
ADDITIONAL INFORMATION
Introducing the stunning Jackson II (Elevation A) floor plan by Ball Homes, nestled in the picturesque Abbey subdivision in Georgetown. This brand-new build offers a wealth of luxurious features, starting with a 1st floor guest suite complete with a full bath, perfect for visitors or multi-generational living. Step into the open floor plan where the heart of the home lies in its gorgeous kitchen, boasting granite countertops, a massive kitchen island, and sleek stainless steel appliances. The living room invites you to relax by the gas fireplace, creating a cozy yet elegant ambiance. Mudroom and dropzone for extra organized storage. Upstairs, the master suite is a true retreat, featuring a fully tiled shower and a serene garden tub for ultimate relaxation. Three additional spacious bedrooms provide ample space for family and guests. Don't miss the opportunity to view this beautiful home in Abbey subdivision, where modern luxury meets comfort and convenience. Schedule your showing today! Job# 221PX
- Type:
- Single Family
- Sq.Ft.:
- 1,512
- Status:
- Active
- Beds:
- 3
- Lot size:
- 8 Acres
- Year built:
- 1987
- Baths:
- 2.00
- MLS#:
- 24013576
- Subdivision:
- Rural
ADDITIONAL INFORMATION
Welcome to your own piece of paradise at 3387 Cincinnati Pike, Georgetown, KY. As you ascend the paved driveway, your eyes will be drawn to the stunning ranch home perched atop a hill, offering commanding views of your sprawling land. This well maintained home boasts new shutters and a roof, ensuring both style and durability for years to come. Step inside to discover updated flooring, adding a touch of modern elegance to the interior. Imagine the convenience of working from home in your spacious 30 X 60 foot shop with electric, conveniently located just off the main road. Whether you're pursuing your entrepreneurial dreams or indulging in your favorite hobbies, this versatile space offers endless possibilities. Looking for additional income or a separate space for guests? Look no further than the charming modular home, situated just steps away from the shop. With its own private setting, it's the perfect retreat for guests, in-laws, or rental income potential. With 8 acres of land at your disposal, embrace the opportunity to live out your dreams as a hobby farmer or outdoor enthusiast. Whether you're cultivating crops, raising livestock, the possibilities are endless.
- Type:
- Single Family
- Sq.Ft.:
- 1,280
- Status:
- Active
- Beds:
- 3
- Lot size:
- 5 Acres
- Year built:
- 2022
- Baths:
- 2.00
- MLS#:
- 24012062
- Subdivision:
- Rural
ADDITIONAL INFORMATION
Price reduction, Financing available. Remarkable 5 acres with flowing creek. 1.5 acres of green grass, 3.5 acres of prime hunting and escape. Property includers 16 x 80 1 1/2-year-old single wide mobile home. Custom Amish luxury 600 square foot cabin, perfect for Air BNB. Perfectly decorated with one bedroom, one full bath, kitchen and living space to spare, facing a babbling brook. 12 x 24 garage with overhead door. 24 x 24 carport. and 8 x 10 storage shed. Property is a gem, 4.5 miles from Toyota. Opportunities for income investment and outdoor enjoyment are unlimited. This area is some of the best hunting for deer and other critters as such in scott county.
- Type:
- Single Family
- Sq.Ft.:
- 1,265
- Status:
- Active
- Beds:
- 3
- Lot size:
- 0.14 Acres
- Year built:
- 2024
- Baths:
- 2.00
- MLS#:
- 24010969
- Subdivision:
- Woodland Park
ADDITIONAL INFORMATION
Home is complete and movie in ready!The Homestead plan offers a large eat in kitchen with white cabinetry, granite countertops, stainless steel range with microwave above, dishwasher, disposal and LVP flooring throughout the home. In addition the the primary en-suite, the home has two additional bedrooms, a second full bath, laundry/mud room entry from the two car garage and covered front and rear porches. Home has been permitted and construction will begin soon. Estimated completion early Fall 2024
- Type:
- Single Family
- Sq.Ft.:
- 1,265
- Status:
- Active
- Beds:
- 3
- Lot size:
- 0.14 Acres
- Year built:
- 2024
- Baths:
- 2.00
- MLS#:
- 24010968
- Subdivision:
- Woodland Park
ADDITIONAL INFORMATION
Home is complete and move in ready!The Homestead plan offers a large eat in kitchen with white cabinetry, granite countertops, stainless steel range with microwave above, dishwasher, disposal and LVP flooring throughout the home. In addition the the primary en-suite, the home has two additional bedrooms, a second full bath, laundry/mud room entry from the two car garage and covered front and rear porches.
$413,427
122 Galway Lane Georgetown, KY 40324
- Type:
- Single Family
- Sq.Ft.:
- 2,429
- Status:
- Active
- Beds:
- 4
- Lot size:
- 0.14 Acres
- Year built:
- 2024
- Baths:
- 3.00
- MLS#:
- 24010941
- Subdivision:
- Abbey At Old Oxford
ADDITIONAL INFORMATION
The Oak Bluff, part of the Trend Collection by Ball Homes, offers a first floor primary bedroom suite and three upstairs bedrooms that share a loft and bathroom. The island kitchen offers countertop dining, an eating area, and a storage pantry. Granite kitchen counter tops with stainless steel 50/50 under-mount sink and full back splash. Stainless steel appliances including smooth top range, microwave and dishwasher. The kitchen opens to the family room at the rear of the home. The first floor primary bedroom suite includes a bedroom with large closet and spacious bath with tub/shower, transom window, and linen storage. Raised vanities in baths and 12x10 concrete patio. Job# 228PX
$403,293
124 Galway Lane Georgetown, KY 40324
- Type:
- Single Family
- Sq.Ft.:
- 2,478
- Status:
- Active
- Beds:
- 4
- Lot size:
- 0.14 Acres
- Year built:
- 2024
- Baths:
- 3.00
- MLS#:
- 24010938
- Subdivision:
- Abbey At Old Oxford
ADDITIONAL INFORMATION
The Sycamore Bend, part of the Trend Collection by Ball Homes, is a two-story plan that includes a first-floor guest bedroom and 3 full baths. Also includes a versatile flex room off the entry, perfect for a home office. The kitchen and family room are open with countertop dining at the island and adjacent dining area. The back door exits to a 12x12 covered deck and overlooks permanent green space. Other desirable features include granite counter tops, full back splash, stainless steel appliances including a refrigerator, smooth top range, microwave and dishwasher. The unfinished basement includes a rough-in for a future full bathroom. Upstairs are the primary bedroom suite, two bedrooms, a loft and a hall bath. The primary bedroom suite includes an extra large bedroom with vaulted ceiling, huge closet, and spacious bath with soaker tub, separate shower, and linen storage. Job# 227PX
- Type:
- Single Family
- Sq.Ft.:
- 1,910
- Status:
- Active
- Beds:
- 3
- Lot size:
- 0.16 Acres
- Year built:
- 2024
- Baths:
- 3.00
- MLS#:
- 24009736
- Subdivision:
- Barkley Meadows
ADDITIONAL INFORMATION
PROMO Choose 2/1 Interest Rate Buydown or 2 Percent Toward Closing Costs using FBC Mortgage. MOVE-IN READY by James Monroe Homes. The Grace Plan in the French Country Elevation. A flex room is located off the foyer to be used as an office or whatever best fits your needs. The kitchen includes granite counters, center island, pantry and stainless appliances. A four foot extension is added to the rear of this home to extend the family room, providing additional living space. Luxury vinyl plank floors in first floor common areas and baths. First floor also includes a floating breakfast area, and a boot station/bench with hooks built-in at the entrance to the garage. The second floor primary suite offers a large bath with shower, dual vanity sinks and walk-in closet. The second floor also offers two additional bedrooms, a shared full bath, and dedicated laundry room. These connected living features are included in every James Monroe Home: a Ring doorbell and chime, WiFi garage door opener, 2 iDevice outlet switches, a data hub, and a Wifi thermostat. Ask about the James Monroe Home Build with Confidence Promise. Blinds and a refrigerator to be added. Home is virtually stage
- Type:
- Single Family
- Sq.Ft.:
- 1,710
- Status:
- Active
- Beds:
- 3
- Lot size:
- 0.13 Acres
- Year built:
- 2022
- Baths:
- 2.00
- MLS#:
- 24008598
- Subdivision:
- Mallard Point
ADDITIONAL INFORMATION
Builder To Offer 2/1 Buydown (2% Interest Rate Reduction for 1st year & 1% Interest Rate Reduction for 2nd year) Thru Preferred Lender. Take Advantage Of This Amazing Opportunity To Own Your Very Own Newly Constructed Home! Welcome Into The Magnolia Twin-Built By The Award Winning Builder Haddix Construction, This Home Is A Ranch With An Open Floor Plan, 3 Bedrooms and 2 Baths. This lovely home sits on an unfinished basement. Includes Stone to Ceiling Fireplace, Granite Counter Tops in Kitchen, Upgraded Flooring in Main Living Areas, A Tiled Shower in the Primary Bedroom, Located In Wonderful Mallard Point, And So Much More! (Pictures Are Of Like Model But Not Exact)
- Type:
- Single Family
- Sq.Ft.:
- 1,440
- Status:
- Active
- Beds:
- 2
- Lot size:
- 13.88 Acres
- Baths:
- 1.00
- MLS#:
- 24008742
- Subdivision:
- Rural
ADDITIONAL INFORMATION
Are you looking for a place to build your small horse farm? This property is on the edge of Fayette County, gently rolling, and in the middle of beautiful estate homes and rolling horse farms. Older home that needs updating but is brick with a refurbished basement . All the bones are here to establish a beautiful home. There is also a large tobacco barn which needs major repair due to age and recent storms. A nice little pond is in the center of the property. This listing is also being listed as 2 ap 7 acre tracts.
- Type:
- Single Family
- Sq.Ft.:
- 2,324
- Status:
- Active
- Beds:
- 3
- Lot size:
- 0.23 Acres
- Baths:
- 3.00
- MLS#:
- 24007331
- Subdivision:
- Westwoods
ADDITIONAL INFORMATION
Proposed Build - This Beautiful Home Plan Known As The Dahlia Which Features An Open Floor Plan, 3 Bedrooms, 3 Full Baths With A Nice Roomy Laundry Room With Added Storage Space For Pantry. Also Includes Upgraded Flooring In Main Living Area, Granite Countertops In Kitchen, Tile Flooring In Bathrooms AND SO MUCH MORE. (Pictures Are Of A Like Model. Front Elevations are similar but not exact.)
- Type:
- Single Family
- Sq.Ft.:
- 2,140
- Status:
- Active
- Beds:
- 3
- Lot size:
- 0.49 Acres
- Baths:
- 3.00
- MLS#:
- 24007330
- Subdivision:
- Mallard Point
ADDITIONAL INFORMATION
Proposed Construction - Step Inside This Beautiful Floor Plan Also Known As The Juniper Ridge Situated On An Unfinished Walkout Basement Sitting on .49 Acres (+/-). This Home Features 3 Bedrooms, 2 Baths, Office, Upgraded Flooring, Granite Countertops, Tiled Shower In Primary Bathroom And So Much More. Call Me Today To Get More Information.
- Type:
- Single Family
- Sq.Ft.:
- 2,208
- Status:
- Active
- Beds:
- 3
- Lot size:
- 0.24 Acres
- Baths:
- 3.00
- MLS#:
- 24007327
- Subdivision:
- Westwoods
ADDITIONAL INFORMATION
Proposed Construction - Step Inside This Beautiful Home Also Known As The Harlequin Which Features An Open Floor Plan With A Vaulted Ceiling In Great Room, 1st Floor Living With Having The Primary Bedroom, Laundry And 1/2 Bath On Main Level And 2 Bedrooms, Full Bath And Huge Loft Area Finishing Out The 2nd Floor. The Upgrades In The Home To Include Upgraded Flooring In Main Living Area, Granite In Kitchen, Upgraded Tiled Shower AND So Much More. (Pictures Are Of Like Model But Not Exact)
- Type:
- Single Family
- Sq.Ft.:
- 1,621
- Status:
- Active
- Beds:
- 3
- Lot size:
- 0.17 Acres
- Year built:
- 2024
- Baths:
- 2.00
- MLS#:
- 24007322
- Subdivision:
- Village At Lanes Run
ADDITIONAL INFORMATION
Proposed Construction. This Home Is The Unicorn That Everyone Is Looking For - A Ranch On A Basement! The Plan Is Known As The Bradley And Is In A Wonderful Location. Some Highlighted Upgrades Are Vinyl Plank Flooring In The Common Areas, Granite Countertops and Tile Backsplash In The Kitchen, And A Beautiful Fireplace In The Great Room! Call Today To Make An Appointment To Find Out How This Fabulous Home Can Be Yours! (Pictures Are Of A Like Model But, Not Exact.)
- Type:
- Single Family
- Sq.Ft.:
- 1,710
- Status:
- Active
- Beds:
- 3
- Lot size:
- 0.24 Acres
- Baths:
- 2.00
- MLS#:
- 24007321
- Subdivision:
- Westwoods
ADDITIONAL INFORMATION
Proposed Construction- Gorgeous Home Known As The Magnolia Built By The Award Winning Builder Haddix Construction. Beautifully Designed Open Floor Plan Featuring 3 Bedrooms, 2 Baths, 10 Foot Ceilings, Electric Fireplace In The Great Room, Upgraded Flooring Throughout, Granite Countertops In The Kitchen, And So Much More. All Sitting On An Unfinished Basement! Start The Build Of Your Custom Dream Home Today! Pictures Are Of Like Model, But Not Exact,
- Type:
- Single Family
- Sq.Ft.:
- 2,404
- Status:
- Active
- Beds:
- 4
- Lot size:
- 0.24 Acres
- Baths:
- 3.00
- MLS#:
- 24007324
- Subdivision:
- Westwoods
ADDITIONAL INFORMATION
Proposed Construction- Gorgeous Home Known As The Azalea Built By The Award Winning Builder Haddix Construction. Situated On An Unfinished Basement, This 1 1/2 Story Home Features 1st Floor Living With AN Primary Suite And An Additional Bed And Full Bath. On The 2nd Floor Is Complete With 2 Additional Bedrooms, Another Full Bath And A Loft Area. Some Upgrades Include Granite Countertops In The Kitchen, Upgraded Flooring Throughout, Electric Stone Fireplace In The Great Room And So Much More! Start The Build On Your Custom Dream Home Today!
$413,256
124 Amick Way Georgetown, KY 40324
- Type:
- Single Family
- Sq.Ft.:
- 1,545
- Status:
- Active
- Beds:
- 3
- Lot size:
- 0.15 Acres
- Year built:
- 2024
- Baths:
- 2.00
- MLS#:
- 24007320
- Subdivision:
- Cherry Blossom Village
ADDITIONAL INFORMATION
Wow! The Bradley Plan! A Ranch With 3 Bedrooms And 2 Bathrooms On A Basement In The Villas Of Cherry Blossom! What More Can you Ask For? Some Of The Highlighted Upgrades Are A Beautiful Stone To Ceiling Fireplace, Granite Counters And A Tile Backsplash In The Kitchen, And Vinyl Plank Flooring In The Common Areas Of The Home. Call For More Information About Building This Gorgeous Home!
- Type:
- Single Family
- Sq.Ft.:
- 2,514
- Status:
- Active
- Beds:
- 3
- Lot size:
- 0.27 Acres
- Baths:
- 3.00
- MLS#:
- 24007274
- Subdivision:
- Falls Creek
ADDITIONAL INFORMATION
Proposed Construction- Beautiful Home Plan Known As The Bradley C, Built By Award Winning Builder Haddix Construction. Situated On A Full Unfinished Basement, Open Concept Floor Plan, With Upgraded Flooring, Granite Countertops In The Kitchen, A Stone Electric Fireplace, And So Many Other Possibilities Makes This A Must Build Dream Home! Pictures Are Of Like Model, But Not Exact.
- Type:
- Single Family
- Sq.Ft.:
- 2,404
- Status:
- Active
- Beds:
- 4
- Lot size:
- 0.26 Acres
- Baths:
- 3.00
- MLS#:
- 24007273
- Subdivision:
- Rocky Creek Reserve
ADDITIONAL INFORMATION
Proposed Construction- Gorgeous Home Plan Known As The Azalea, Built By Award Winning Builder Haddix Construction. Featuring An Open Floor Plan Situated On An Unfinished Basement, With 1st Floor Living Primary Suite And An Additional Bedroom And Bath. 2nd Floor Features 2 Additional Bedrooms, A Full Bath, And A Loft Area. Just A Few Of The Upgrades Include Stone Electric Fireplace, Upgraded Flooring Throughout, Granite Countertops In The Kitchen, And So Many Other Possibilities! Start The Build Of Your Dream Home Today! Pictures Are Of Like Model, But Not Exact.

The data relating to real estate for sale on this web site comes in part from the Internet Data Exchange Program of Lexington Bluegrass Multiple Listing Service. The Broker providing this data believes them to be correct but advises interested parties to confirm them before relying on them in a purchase decision. Copyright 2024 Lexington Bluegrass Multiple Listing Service. All rights reserved.
Georgetown Real Estate
The median home value in Georgetown, KY is $334,000. This is higher than the county median home value of $277,600. The national median home value is $338,100. The average price of homes sold in Georgetown, KY is $334,000. Approximately 61.6% of Georgetown homes are owned, compared to 34.13% rented, while 4.28% are vacant. Georgetown real estate listings include condos, townhomes, and single family homes for sale. Commercial properties are also available. If you see a property you’re interested in, contact a Georgetown real estate agent to arrange a tour today!
Georgetown, Kentucky has a population of 36,281. Georgetown is more family-centric than the surrounding county with 37.48% of the households containing married families with children. The county average for households married with children is 36.38%.
The median household income in Georgetown, Kentucky is $66,942. The median household income for the surrounding county is $73,113 compared to the national median of $69,021. The median age of people living in Georgetown is 32.9 years.
Georgetown Weather
The average high temperature in July is 86.2 degrees, with an average low temperature in January of 24.1 degrees. The average rainfall is approximately 45.1 inches per year, with 8 inches of snow per year.

