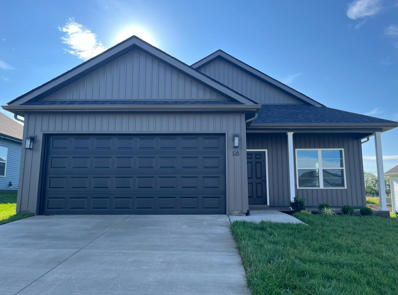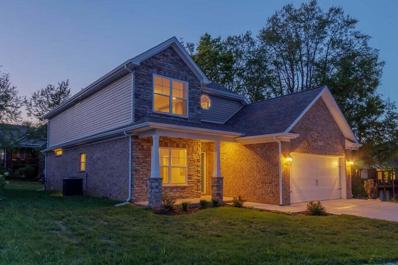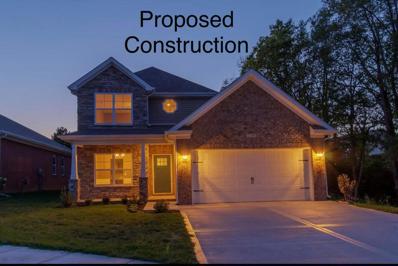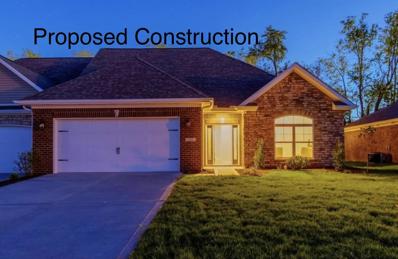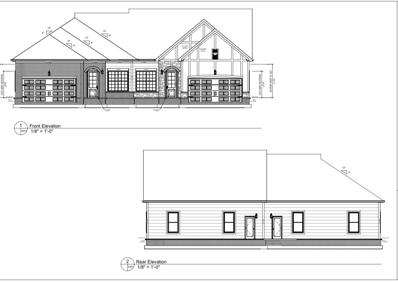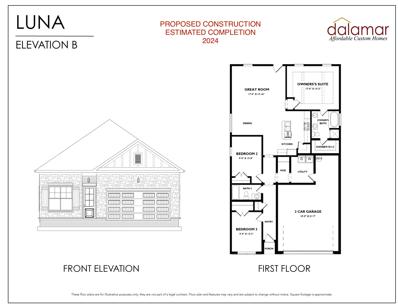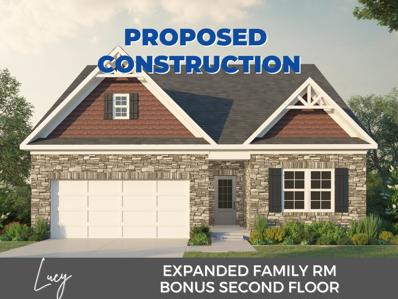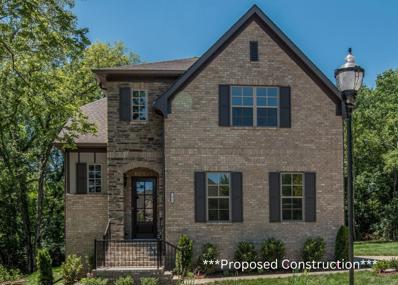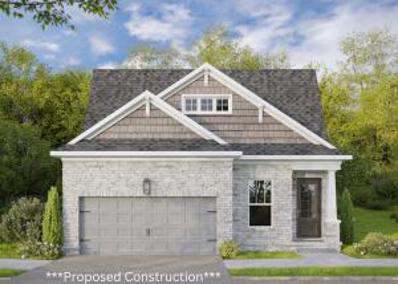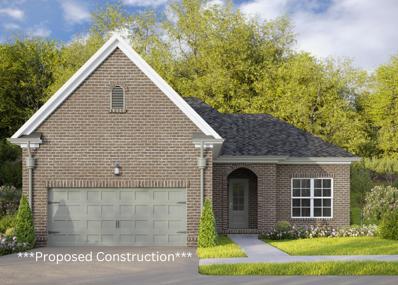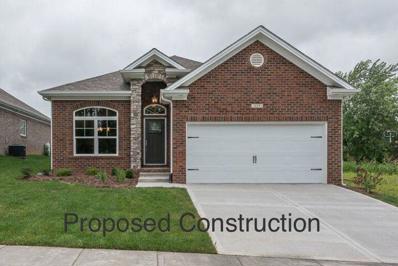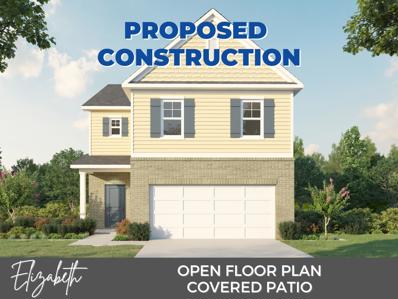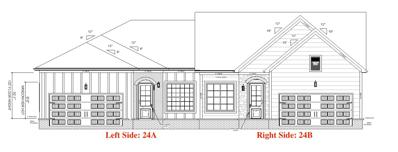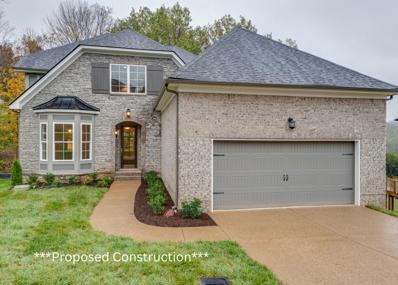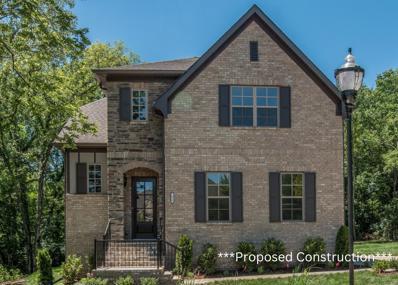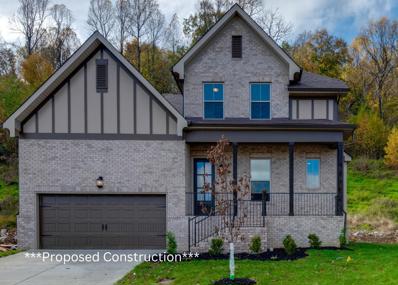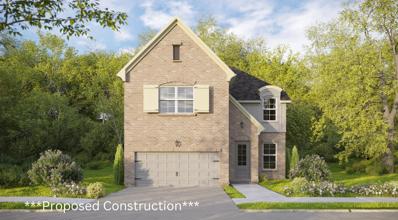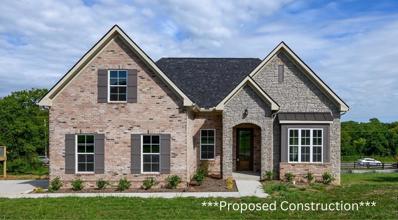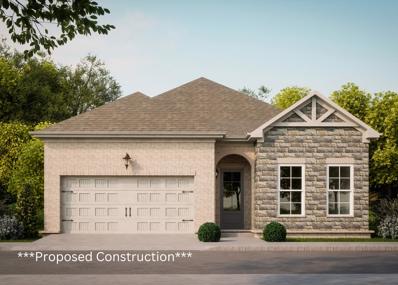Georgetown KY Homes for Sale
- Type:
- Single Family
- Sq.Ft.:
- 1,260
- Status:
- Active
- Beds:
- 3
- Lot size:
- 0.14 Acres
- Year built:
- 2024
- Baths:
- 2.00
- MLS#:
- 23020201
- Subdivision:
- Woodland Park
ADDITIONAL INFORMATION
Home is complete and move in ready!The Homestead plan offers a large eat in kitchen with white cabinetry, granite countertops, stainless steel range with microwave above, dishwasher, disposal and LVP flooring throughout the home. In addition the the primary en-suite, the home has two additional bedrooms, a second full bath, laundry/mud room entry from the two car garage and covered front and rear porches.
- Type:
- Single Family
- Sq.Ft.:
- 2,266
- Status:
- Active
- Beds:
- 3
- Lot size:
- 0.16 Acres
- Year built:
- 2023
- Baths:
- 3.00
- MLS#:
- 23020058
- Subdivision:
- Mallard Point
ADDITIONAL INFORMATION
Builder To Offer 2/1 Buydown (2% Interest Rate Reduction for 1st year & 1% Interest Rate Reduction for 2nd year)Construction Complete!*(Pictures Are Of Like Model But Not Exact)More/better Pictures To Come*Step Inside This Beautiful Home Also Known As The Harlequin Which Features An Open Floor Plan With A Vaulted Ceiling In Great Room, 1st Floor Living With Having The Primary Bedroom, Laundry And 1/2 Bath On Main Level And 2 Bedrooms, Full Bath And Huge Loft Area Finishing Out The 2nd Floor. The Upgrades In The Home To Include Upgraded Flooring In Main Living Area, Granite In Kitchen, Full Walk Out Basement AND So Much More. May Still Be Time To Customize To Your Own Selections.
- Type:
- Single Family
- Sq.Ft.:
- 2,110
- Status:
- Active
- Beds:
- 3
- Lot size:
- 0.15 Acres
- Baths:
- 3.00
- MLS#:
- 23019645
- Subdivision:
- Mallard Point
ADDITIONAL INFORMATION
This Gorgeous Home Is Too Good To Be True - On A Lake Lot In The Pinnacle At Mallard Point And On An Unfinished Basement! The Plan Is Know As The Ferndale B And The Open Concept And Deck Allow For Seamless Entertaining From The Inside Of The Home To The Outside! The Loft Upstairs Allows Many Options For Use - Office, Play Room, Craft Room, Library, Home Theater Room, Any Many Other Options! Some Of The Upgrades Include A Stone To Ceiling Electric Fireplace, Granite Counters And A Brick Backsplash In The Kitchen, Vinyl Plank Flooring In All The Common Areas, And Much More! Call Today For Information About This Home And Schedule A Showing To See The Lot In The Pinnacle At Mallard Point! Pictures Are Of A Like Model But, Not Exact.
- Type:
- Single Family
- Sq.Ft.:
- 2,132
- Status:
- Active
- Beds:
- 4
- Lot size:
- 0.21 Acres
- Year built:
- 2023
- Baths:
- 3.00
- MLS#:
- 23019134
- Subdivision:
- Mallard Point
ADDITIONAL INFORMATION
Proposed Construction- Are You Looking To Be On The Water With A Basement, But Still Close To The City! This Gorgeous Home Is Known As The Harlequin, Built By Award Winning Builder Haddix Construction. Enjoy First Floor Living With The Primary Bedroom, With A Spacious Great Room Highlighted By A Stone Fireplace. Enjoy Cooking In The Highly Sought After Kitchen With Granite Countertops, And So Much More! (Pictures Are Of Like Model, But Not Exact.)
- Type:
- Single Family
- Sq.Ft.:
- 2,019
- Status:
- Active
- Beds:
- 3
- Lot size:
- 0.16 Acres
- Year built:
- 2023
- Baths:
- 3.00
- MLS#:
- 23019026
- Subdivision:
- Mallard Point
ADDITIONAL INFORMATION
Builder To Offer 2/1 Buydown (2% Interest Rate Reduction For 1st Year & 1% Interest Rate Reduction For 2nd Year) Thru Preferred Lender. Your Very Own Newly Constructed Home! Model Home Open @ 301 Copperfield Way 100, Frankfort, Ky Saturday & Sunday From 1-3Pm! This Beautiful Home Built By Award Winning Haddix Construction Offers An Open Floor Plan With Quartz Countertops In The Kitchen, Upgraded Flooring In Main Area, Stone To Ceiling Electric Fireplace, First Floor Primary Living, Loft Area With Two Bedrooms Upstairs And So Much More! Pictures are like model, similar but not exact. Price is subject to change.
- Type:
- Single Family
- Sq.Ft.:
- 1,710
- Status:
- Active
- Beds:
- 3
- Lot size:
- 0.24 Acres
- Baths:
- 2.00
- MLS#:
- 23018985
- Subdivision:
- Westwoods
ADDITIONAL INFORMATION
Step Inside This Beautiful Home Also Known As The Magnolia Built By The Award Winning Builder Haddix Construction. This Home Is Situated On An Unfinished Walk Out Basement And Features An Open Floor Plan, (Open Basement Stairwell), 3 Bedrooms, 2 Baths, 10 Ft Walls, Fireplace In Great Room, Upgraded Flooring In Main Living Areas, Granite Countertops In Kitchen, 2 1/2 Car Garage And SO MUCH MORE! Call Me Today For More Details. (Pictures Are Of A Like Model. Front Elevations Are Similar But Not Exact)
- Type:
- Single Family
- Sq.Ft.:
- 2,143
- Status:
- Active
- Beds:
- 3
- Lot size:
- 0.2 Acres
- Baths:
- 2.00
- MLS#:
- 23018582
- Subdivision:
- Cherry Blossom Village
ADDITIONAL INFORMATION
The Wait Is Now Over - We Have Basement Lots Available In Cherry Blossom Phase 9. Step Inside This Beautiful Floor Plan Also Known As The Camellia Which Is Situated On An Unfinished Walkout Basement Overlooking The Prestigious Cherry Blossom Golf Course. This Home Features An Open Floor Plan With 3 Bedrooms, 2 Baths, Dining Room, Coffered Ceiling In Great Room, Hearth Room Which Boasts Lots Of Natural Light With The Taller Windows And Having A Double Sided Fireplace Between Both Rooms. Other Upgrades Include Granite Countertops In Kitchen, Farmhouse Sink, Gas Line For Stove, Upgraded Flooring In Main Area AND So Much More. Contact Me To Start Your Custom Build Today. (Pictures Are Of Like Model But Not Exact)
- Type:
- Single Family
- Sq.Ft.:
- 1,950
- Status:
- Active
- Beds:
- 3
- Lot size:
- 0.12 Acres
- Year built:
- 2023
- Baths:
- 3.00
- MLS#:
- 23018236
- Subdivision:
- Falls Creek
ADDITIONAL INFORMATION
PROPOSED CONSTRUCTION. Dalamar Homes proudly presents the Cape Town A floor plan. The Cape Town A is a two story Villa, consisting of 3 bedrooms, 2.5 bathrooms and a two car garage. The first floor consists of the kitchen, great room and powder room. Upstairs there are 3 bedrooms and two bathrooms and the utility room. All Dalamar Homes have 10 ft ceilings on the first floor, 8 foot ceilings on the second floor and beautifully hand crafted arch doorways throughout. Personalize this custom build townhome from the ground up! Customize your home with many options in granite countertops, flooring, fixtures, coffered ceilings and so much more!
- Type:
- Single Family
- Sq.Ft.:
- 1,545
- Status:
- Active
- Beds:
- 3
- Lot size:
- 0.2 Acres
- Year built:
- 2024
- Baths:
- 2.00
- MLS#:
- 23018062
- Subdivision:
- Falls Creek
ADDITIONAL INFORMATION
Proposed Construction. Dalamar Homes proudly presents the Luna B floor plan. The Luna B is a ranch style Villa, consisting of 3 bedrooms, 2 bathrooms and a 2 car garage. All Dalamar Homes have 10 ft ceilings on the first floor, 8 ft ceilings on the second floor and beautifully hand crafted arch doorways, bull nose rounded wall edges throughout. Personalize this custom build townhome from the ground up! Customize your home with many options in granite countertops, flooring, fixtures, coffered ceilings and so much more!
- Type:
- Single Family
- Sq.Ft.:
- 2,115
- Status:
- Active
- Beds:
- 5
- Lot size:
- 0.15 Acres
- Year built:
- 2024
- Baths:
- 3.00
- MLS#:
- 23016603
- Subdivision:
- Barkley Meadows
ADDITIONAL INFORMATION
PROPOSED CONSTRUCTION by James Monroe Homes. The new Lucy plan provides plenty of living and working space for every member of the family. This proposed Lucy is built as a ranch with a bonus second floor that include two bedrooms and one full bath. The first floor boasts a kitchen, dining area, extended family room, primary suite with ensuite bath, two additional bedrooms, one additional full bath, and a utility room. The second bedroom can easily be transitioned to a study or dining room. There are several other exterior selections to choose from, including a farmhouse, french country, or cottage front facade. In order to enjoy the lush green surroundings, there is a patio accessed from the dining area. These connected living features are included in every James Monroe Home: a Ring doorbell and chime, WiFi garage door opener, 2 iDevice outlet switches, a data hub, and a Wifi thermostat. Ask about the James Monroe Home Build with Confidence Promise. The photos are of a similar Lucy home plan and do not reflect the finishes included in the proposed Lucy.
- Type:
- Single Family
- Sq.Ft.:
- 2,610
- Status:
- Active
- Beds:
- 4
- Lot size:
- 0.17 Acres
- Year built:
- 2024
- Baths:
- 4.00
- MLS#:
- 23015907
- Subdivision:
- Fox Run
ADDITIONAL INFORMATION
Proposed Construction - Dalamar Homes is a completely custom home builder. This plan does not have to be built on this lot. The 'Brazil' plan is a spacious two story home in the Fox Run Subdivision consisting of 4 bedrooms and 3.5 bathrooms. This floor plan boasts a beautiful entry, first floor primary suite, walk in closets, a great room and kitchen. The second floor has three bedrooms, two full bathrooms and a bonus room. All Dalamar Homes have 10 foot ceilings on first floor, 8 foot ceilings on the second floor and beautifully hand crafted arch doorways with rounded edges throughout.Personalize this custom built home from the ground up! Customize your home with many options in granite countertops, flooring, fixtures, coffered ceilings and so much more. This plan is 2,610 sqft. For more information on other floor plans that can be built on this lot, contact the listing agent. Check out the documents folder for this month's buyer incentive! Construction expected to begin as soon as development work has been completed. Dalamar Homes is not the developer.
- Type:
- Single Family
- Sq.Ft.:
- 2,830
- Status:
- Active
- Beds:
- 3
- Lot size:
- 0.17 Acres
- Year built:
- 2024
- Baths:
- 3.00
- MLS#:
- 23015831
- Subdivision:
- Fox Run
ADDITIONAL INFORMATION
Proposed Construction - Dalamar Homes is a completely custom home builder. This plan does not have to be built on this lot. The ''Maya'' plan is a spacious two story home in the Fox Run Subdivision consisting of 3 bedrooms and 3 bathrooms. This floor plan boasts a beautiful entry, first floor primary suite, walk-in closets, a great room, a kitchen, additional full bathroom and utility room. The second floor has two additional bedrooms, a full bathroom and a bonus room. All Dalamar Homes have 10 foot ceilings on the first floor, 8 foot ceilings on the second floor and beautifully hand crafted arch doorways with rounded edges throughout. Personalize this custom built home from the ground up! Customize your home with many options in granite countertops, flooring, fixtures, coffered ceilings and so much more. This plan is 2,830 sqft. For more information on other floor plans that can be built on this lot, contact the listing agent. Check out the documents folder for this month's buyer incentive! Construction expected to begin as soon as development work has been completed. Dalamar Homes is not the developer.
- Type:
- Single Family
- Sq.Ft.:
- 1,500
- Status:
- Active
- Beds:
- 3
- Lot size:
- 0.17 Acres
- Year built:
- 2024
- Baths:
- 2.00
- MLS#:
- 23015824
- Subdivision:
- Fox Run
ADDITIONAL INFORMATION
Proposed Construction - Dalamar Homes is a completely custom home builder. This plan does not have to be built on this lot. The 'Siesta' plan by Dalamar Homes is a stunning ranch style home in the Fox Run Subdivision with 3 bedrooms and 2 bathrooms. This plan boasts 10 foot ceilings, an 8 foot front door, and plenty of windows throughout allowing for the home to be flooded with natural light. You will find many high end finishes throughout the home including trey ceilings in both the primary bedroom and dining room and arched doorways with rounded edges. This home has a two car garage and is 1,500 sqft. Personalize this custom built home from the ground up! Customize your home with many options in granite countertops, flooring, fixtures, coffered ceilings and so much more. For more information on other floor plans that can be built on this lot, contact the listing agent. Check out the documents folder for this month's buyer incentive! Construction expected to begin as soon as development work has been completed. Dalamar Homes is not the developer.
$471,940
126 Amick Way Georgetown, KY 40324
- Type:
- Single Family
- Sq.Ft.:
- 1,710
- Status:
- Active
- Beds:
- 3
- Lot size:
- 0.17 Acres
- Year built:
- 2023
- Baths:
- 2.00
- MLS#:
- 23015516
- Subdivision:
- Cherry Blossom Village
ADDITIONAL INFORMATION
MODEL HOME OPEN @ 301 Copperfield Way #100, Frankfort, Kentucky. Hours are: Saturday & Sunday from 1:00pm-3:00pm. This Stunning Home Is The Very Popular Magnolia Plan! The Home Is A Ranch With An Unfinished Basement On A Cul-de-Sac! The Location Of The Home Is Very Convenient To Restaurants, Cherry Blossom Golf Course, And I-75! Some Of The Upgrades Are A Lovely, Large Stone To Ceiling Electric Fireplace, Vinyl Plank Flooring In The Common Areas Of The Home, A Tile Backsplash And Granite Counters In The Kitchen, And So Much More! Request To See This Home Today To Make It Your Own!
- Type:
- Single Family
- Sq.Ft.:
- 1,667
- Status:
- Active
- Beds:
- 3
- Lot size:
- 0.24 Acres
- Baths:
- 2.00
- MLS#:
- 23012547
- Subdivision:
- Westwoods
ADDITIONAL INFORMATION
This Home Is Known As The Paloverde! It Is One Story Living At Its Best With The Bonus Of A Basement! Some Highlighted Upgrades Are Granite Counters With A Brick Back Splash In the Kitchen, an Electric Fireplace In the Great Room, And Vinyl Plank Flooring In The Common Areas Of The Home. Call Today For More Information!
- Type:
- Single Family
- Sq.Ft.:
- 2,777
- Status:
- Active
- Beds:
- 4
- Lot size:
- 0.29 Acres
- Baths:
- 3.00
- MLS#:
- 23012379
- Subdivision:
- Rocky Creek Reserve
ADDITIONAL INFORMATION
MODEL HOME OPEN @ 301 Copperfield Way #100, Frankfort, Kentucky. Hours are: Saturday & Sunday from 1:00pm-3:00pm A New Twist On One Of Our Floor Plans Also Known As The Glenbrooke. This Home Features 4 Bedrooms, 2 1/2 Baths, Loft On 2nd Floor, An Oversized Utility Room Which Includes Pantry, Morning Room, Large Front & Back Covered Porches. This Home Includes Upgraded Flooring (LVP) In Main Living Areas, Granite Countertops In Kitchen, Electric Fireplace In Great Room, Tiled Shower In Primary Bathroom AND So Much More! (Prices and Materials Are Subject to Change. Under Construction. Still may be time to make selections. Picture is of like model.)
- Type:
- Single Family
- Sq.Ft.:
- 2,100
- Status:
- Active
- Beds:
- 4
- Lot size:
- 0.15 Acres
- Year built:
- 2024
- Baths:
- 3.00
- MLS#:
- 23011981
- Subdivision:
- Barkley Meadows
ADDITIONAL INFORMATION
PROPOSED CONSTRUCTION by James Monroe Homes. The Elizabeth is perfect for the family who desires open concept living on the first floor and plenty of bedroom space on the second floor. Large foyer with space for additional seating, large open concept family room connecting to kitchen and dining area that leads to deck. Half bath and large first floor laundry room complete main floor. Huge yard backing to tree-lined area. Second floor features an alcove near the top of the stairs for a desk, reading nook. Primary ensuite bedroom and bath includes double sink vanity with tons of storage, shower, linen closet, walk-in closet. Additional bedrooms share a full bath with double vanity sinks and separate toilet closet. A third car garage and a covered patio is also included with this home. Connected living features include: Ring doorbell, Wi-Fi garage door opener, 2 iDevice outlet switches, a data hub, Wi-Fi thermostat & igloo lock on front door. Ask about our James Monroe Homes Build With Confidence Promise. The photos are of a similar Elizabeth home plan and do not reflect the finishes included in the proposed Elizabeth.
- Type:
- Single Family
- Sq.Ft.:
- 1,111
- Status:
- Active
- Beds:
- 3
- Lot size:
- 0.2 Acres
- Year built:
- 2024
- Baths:
- 2.00
- MLS#:
- 23003708
- Subdivision:
- Falls Creek
ADDITIONAL INFORMATION
Under Construction. Dalamar Homes proudly presents the St. Martini floor plan in the newly developed Falls Creek Community! . The St. Martini is a ranch style Duplex, consisting of 3 bedrooms, 2 bathrooms and a 2 car garage. Granite countertops throughout, LVP flooring and tile spread throughout this Duplex home. Falls Creek is across the street from Royal Spring Middle School, less than 5 minutes from I-75 and historic downtown Georgetown. Low Maintenance on this home means more time for close by shopping, restaurants, breweries and more!
- Type:
- Single Family
- Sq.Ft.:
- 2,540
- Status:
- Active
- Beds:
- 4
- Lot size:
- 0.23 Acres
- Year built:
- 2024
- Baths:
- 4.00
- MLS#:
- 23003062
- Subdivision:
- Fox Run
ADDITIONAL INFORMATION
Proposed Construction - Dalamar Homes is a completely custom home builder. This plan does not have to be built on this lot. The 'Maui' plan is a spacious two story home in the Fox Run Subdivision consisting of 4 bedrooms and 3.5 bathrooms. This floor plan boasts a beautiful entry, first floor primary suite, walk-in closets, a great room and kitchen. The second floor has three additional bedrooms, two full bathrooms and a bonus room. All Dalamar Homes have 10 foot ceilings on the first floor, 8 foot ceilings on the second floor and beautifully hand crafted arch doorways with rounded edges throughout. Personalize this custom built home from the ground up! Customize your home with many options in granite countertops, flooring, fixtures, coffered ceilings and so much more. This plan is 2,770 sqft. For more information on other floor plans that can be built on this lot, contact the listing agent. Check out the documents folder for this month's buyer incentive! Construction expected to begin as soon as development work has been completed. Dalamar Homes is not the developer.
- Type:
- Single Family
- Sq.Ft.:
- 2,540
- Status:
- Active
- Beds:
- 3
- Lot size:
- 0.23 Acres
- Year built:
- 2024
- Baths:
- 3.00
- MLS#:
- 23003061
- Subdivision:
- Fox Run
ADDITIONAL INFORMATION
Proposed Construction - Dalamar Homes is a completely custom home builder. This plan does not have to be built on this lot. The 'Riviera' plan by Dalamar Homes is a spacious two story home in the Fox Run Subdivision consisting of 3 bedrooms and 2.5 bathrooms. This floor plan boasts a beautiful entry, primary suite, walk in closets, a first floor powder room, great room and kitchen. The second floor offers two bedrooms, walk in closets, a full bathroom and a bonus room. All Dalamar Homes have 10 foot ceilings on the first floor, 8 foot ceilings on the second floor and beautifully hand crafted arch doorways with rounded edges throughout. Personalize this custom built home from the ground up! Customize your home with many options in granite countertops, flooring, fixtures, coffered ceilings and so much more. This plan is 2,540 sqft. Lot premium for this lot is $7,500. For more information on other floor plans that can be built on this lot, contact the listing agent. Check out the documents folder for this month's buyer incentive! Construction expected to begin as soon as development work has been completed. Dalamar Homes is not the developer.
- Type:
- Single Family
- Sq.Ft.:
- 2,610
- Status:
- Active
- Beds:
- 4
- Lot size:
- 0.17 Acres
- Year built:
- 2024
- Baths:
- 4.00
- MLS#:
- 23003060
- Subdivision:
- Fox Run
ADDITIONAL INFORMATION
Proposed Construction - Dalamar Homes is a completely custom home builder. This plan does not have to be built on this lot. The 'Brazil' plan is a spacious two story home in the Fox Run Subdivision consisting of 4 bedrooms and 3.5 bathrooms. This floor plan boasts a beautiful entry, first floor primary suite, walk in closets, a great room and kitchen. The second floor has three bedrooms, two full bathrooms and a bonus room. All Dalamar Homes have 10 foot ceilings on first floor, 8 foot ceilings on the second floor and beautifully hand crafted arch doorways with rounded edges throughout.Personalize this custom built home from the ground up! Customize your home with many options in granite countertops, flooring, fixtures, coffered ceilings and so much more. This plan is 2,610 sqft. This is proposed construction. For more information on other floor plans that can be built on this lot, contact the listing agent. Check out the documents folder for this month's buyer incentive! Construction expected to begin as soon as development work has been completed. Dalamar Homes is not the developer.
- Type:
- Single Family
- Sq.Ft.:
- 2,410
- Status:
- Active
- Beds:
- 3
- Lot size:
- 0.17 Acres
- Year built:
- 2024
- Baths:
- 3.00
- MLS#:
- 23003059
- Subdivision:
- Fox Run
ADDITIONAL INFORMATION
Proposed Construction - Dalamar Homes is a completely custom home builder. This plan does not have to be built on this lot. The 'Picchu' plan by Dalamar Homes is a spacious two story home in the Fox Run Subdivision consisting of 3 bedrooms and 2.5 bathrooms. This floor plan boasts a beautiful entry, primary suite on the first floor, walk-in closets, powder room, large dining room, kitchen and great room. Two more bedrooms with a bathroom and a bonus room on the second floor. All Dalamar Homes have 10 foot ceilings on the first floor, 8 foot ceilings on the second floor and beautifully hand crafted arch doorways with rounded edges throughout. Personalize this custom built home from the ground up! Customize your home with many options in granite countertops, flooring, fixtures, coffered ceilings and so much more. This plan is 2,410 sqft. This is proposed construction. For more information on other floor plans that can be built on this lot, contact the listing agent. Check out the documents folder for this month's buyer incentive! Construction expected to begin as soon as development work has been completed. Dalamar Homes is not the developer.
- Type:
- Single Family
- Sq.Ft.:
- 2,280
- Status:
- Active
- Beds:
- 3
- Lot size:
- 0.17 Acres
- Year built:
- 2024
- Baths:
- 3.00
- MLS#:
- 23003058
- Subdivision:
- Fox Run
ADDITIONAL INFORMATION
Proposed Construction - Dalamar Homes is a completely custom home builder. This plan does not have to be built on this lot. The 'Bora Bora' plan by Dalamar Homes is a spacious two story home in the Fox Run Subdivision consisting of 3 bedrooms and 2.5 bathrooms. This floor plan boasts a beautiful entry that leads into a large great room, kitchen, dining room and family room. The second story consists of the primary suite with ensuite bathroom, 2 additional bedrooms, a full bathroom and a bonus room. All Dalamar Homes have 10 foot ceilings on the first floor, 8 foot ceilings on the second floor and beautifully hand crafted arch doorways with rounded edges throughout. Personalize this custom built home from the ground up! Customize your home with many options in granite countertops, flooring, fixtures, coffered ceilings and so much more. This plan is 2,280 sqft. This is proposed construction. For more information on other floor plans that can be built on this lot, contact the listing agent. Check out the documents folder for this month's buyer incentive! Construction expected to begin as soon as development work has been completed. Dalamar Homes is not the developer.
- Type:
- Single Family
- Sq.Ft.:
- 2,100
- Status:
- Active
- Beds:
- 3
- Lot size:
- 0.17 Acres
- Year built:
- 2024
- Baths:
- 3.00
- MLS#:
- 23003057
- Subdivision:
- Fox Run
ADDITIONAL INFORMATION
Proposed Construction - Dalamar Homes is a completely custom home builder. This plan does not have to be built on this lot. The 'Laguna' plan by Dalamar Homes is a spacious two story home in the Fox Run Subdivision consisting of 3 bedrooms and 2.5 bathrooms. This floor plan boasts a beautiful entry, first floor primary suite, walk-in closets, a large great room, dining room and kitchen. The second floor consists of two bedrooms, a full bathroom and a bonus room. All Dalamar Homes have 10 foot ceilings on the first floor, 8 foot ceilings on the second floor and beautifully hand crafted arch doorways with rounded edges throughout. Personalize this custom built home from the ground up! Customize your home with many options in granite countertops, flooring, fixtures, coffered ceilings and so much more. This plan is 2,100 sqft. Lot premium is $1,000 for this lot. This is proposed construction. For more information on other floor plans that can be built on this lot, contact the listing agent. Check out the documents folder for this month's buyer incentive! Construction expected to begin as soon as development work has been completed. Dalamar Homes is not the developer.
- Type:
- Single Family
- Sq.Ft.:
- 1,850
- Status:
- Active
- Beds:
- 3
- Lot size:
- 0.15 Acres
- Year built:
- 2024
- Baths:
- 2.00
- MLS#:
- 23003053
- Subdivision:
- Fox Run
ADDITIONAL INFORMATION
Proposed Construction - Dalamar Homes is a completely custom home builder. This plan does not have to be built on this lot. The 'Key Largo' plan by Dalamar Homes is a spacious Ranch style home in the Fox Run Subdivision consisting of 3 bedrooms and 2 bathrooms. This floor plan boasts a beautiful entry, primary suite on the first floor, walk-in closets, two additional bedrooms, a great room, dining area, kitchen and utility room. All Dalamar Homes have 10 foot ceilings on the first floor and beautifully hand crafted arch doorways with rounded edges throughout. Personalize this custom built home from the ground up! Customize your home with many options in granite countertops, flooring, fixtures, coffered ceilings and so much more. This plan is 1,850 sqft. Lot premium for this lot is $1,000. For more information on other floor plans that can be built on this lot, contact the listing agent. Check out the documents folder for this month's buyer incentive! Construction expected to begin as soon as development work has been completed. Dalamar Homes is not the developer.

The data relating to real estate for sale on this web site comes in part from the Internet Data Exchange Program of Lexington Bluegrass Multiple Listing Service. The Broker providing this data believes them to be correct but advises interested parties to confirm them before relying on them in a purchase decision. Copyright 2024 Lexington Bluegrass Multiple Listing Service. All rights reserved.
Georgetown Real Estate
The median home value in Georgetown, KY is $327,000. This is higher than the county median home value of $277,600. The national median home value is $338,100. The average price of homes sold in Georgetown, KY is $327,000. Approximately 61.6% of Georgetown homes are owned, compared to 34.13% rented, while 4.28% are vacant. Georgetown real estate listings include condos, townhomes, and single family homes for sale. Commercial properties are also available. If you see a property you’re interested in, contact a Georgetown real estate agent to arrange a tour today!
Georgetown, Kentucky has a population of 36,281. Georgetown is more family-centric than the surrounding county with 37.48% of the households containing married families with children. The county average for households married with children is 36.38%.
The median household income in Georgetown, Kentucky is $66,942. The median household income for the surrounding county is $73,113 compared to the national median of $69,021. The median age of people living in Georgetown is 32.9 years.
Georgetown Weather
The average high temperature in July is 86.2 degrees, with an average low temperature in January of 24.1 degrees. The average rainfall is approximately 45.1 inches per year, with 8 inches of snow per year.
