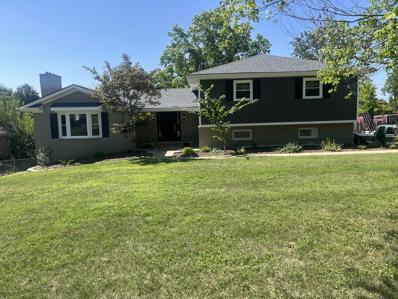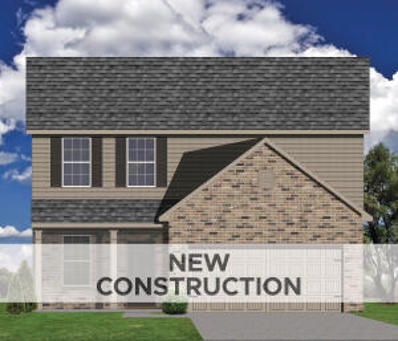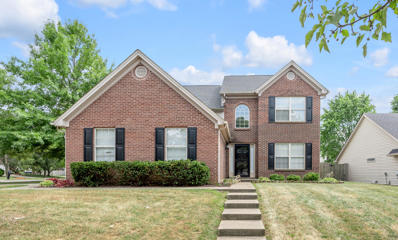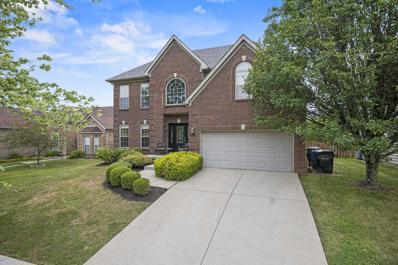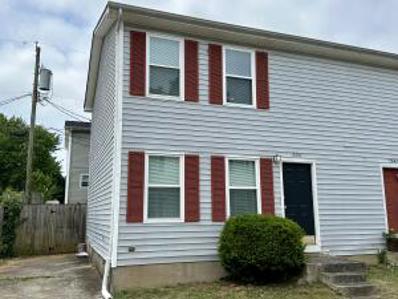Lexington KY Homes for Sale
- Type:
- Single Family
- Sq.Ft.:
- 2,120
- Status:
- Active
- Beds:
- 3
- Lot size:
- 0.16 Acres
- Year built:
- 2024
- Baths:
- 3.00
- MLS#:
- 24016828
- Subdivision:
- The Home Place
ADDITIONAL INFORMATION
Eirecon 1 1/2 story plan. Covered patio with a ceiling fan, fireplace with gas logs, kitchen granite counter tops, self-cleaning range, micro hood and dishwasher, tray ceiling in the primary bedroom with a ceiling fan and large walk in closet on suite bath with a soaker tub and tiled shower with a glass door. Sained stairs and moldings,
- Type:
- Single Family
- Sq.Ft.:
- 3,936
- Status:
- Active
- Beds:
- 4
- Lot size:
- 0.33 Acres
- Year built:
- 1968
- Baths:
- 3.00
- MLS#:
- 24016690
- Subdivision:
- Stonewall
ADDITIONAL INFORMATION
Welcome home to this Tri level home with basement, in the Stonewall subdivision. This home is situated on a large lot and features over 3500 sq ft of living space, it is move in ready after an extensive renovation.On the first floor you have easy access to a large living room, with fireplace and frayed ceiling. With an updated kitchen with high upper cabinets, granite counters, and new stainless-steel appliances. the kitchen opens to dining room and offers access to a 10 X16 deck.Down just a few steps and you will find a spacious laundry room, with laundry sink, and additional cabinets and counter for storage, the family room with a second fireplace, a powder room, and access to a two-car garage.On the upper floor you will find a full bathroom, 3 bedrooms, and a primary suite with walk in closet, and a second full bathroom with double vanity and a walk-in shower.This home has a large, finished basement, with LVP flooring and a third fireplace. The basement also has a large utility room. This home features LED lighting throughout, hardwood floors, tile floors in bathrooms, new windows and exterior doors, new roof and gutters, new HVAC, new trim and doors.
- Type:
- Single Family
- Sq.Ft.:
- 1,997
- Status:
- Active
- Beds:
- 4
- Lot size:
- 0.11 Acres
- Year built:
- 2024
- Baths:
- 3.00
- MLS#:
- 24016124
- Subdivision:
- Masterson Station
ADDITIONAL INFORMATION
This Laurel Square, part of the Trend Collection by Ball Homes, is a two story plan with an open first floor layout, covered front porch and a walk out basement. The kitchen offers an island for countertop dining, a breakfast area and a large pantry. The countertops are granite with an under-mount 50/50 sink with a full back splash and white cabinets. Stainless steel appliances include a smooth top range, microwave, refrigerator and a dishwasher. The kitchen opens to the family room with a fireplace at the rear of the home. Upstairs are the primary bedroom suite which includes a vaulted ceiling, large closet, spacious bath with a fiberglass shower and a garden tub and a window. Also upstairs are three other spacious bedrooms and a hall bath. Very convenient location close to shopping, downtown Lexington and backs up to trees. Job# 5FI
- Type:
- Single Family
- Sq.Ft.:
- 2,000
- Status:
- Active
- Beds:
- 3
- Lot size:
- 0.2 Acres
- Year built:
- 2022
- Baths:
- 2.00
- MLS#:
- 24015723
- Subdivision:
- The Home Place
ADDITIONAL INFORMATION
Motivated Seller! Don't overlook the opportunity to make this your next home. This home has all the upgrades and above. Skip the building process, this home is not only beautiful but hardly lived in! Ranch on a large corner lot with three bedrooms and two full baths. Extended covered screened-in back patio with additional uncovered patio. Must see the list of upgrades and additions. One of a kind, this single level, open floor plan home is perfect for family gatherings and or entertaining friends.
- Type:
- Single Family
- Sq.Ft.:
- 1,109
- Status:
- Active
- Beds:
- 4
- Lot size:
- 0.25 Acres
- Year built:
- 1953
- Baths:
- 1.00
- MLS#:
- 24015677
- Subdivision:
- Henry Clay
ADDITIONAL INFORMATION
Cute, Cute home located within minutes of schools, shopping and I-75. Remodeled 4 bedrooms, 1 Bath home, perfect for first time home buyers or just downsizing. Don't miss out on this great opportunity. Ready to move into. New roof, new garage door, new storm doors, new HVAC, new water heater, new electric (mostly) wiring and a new service panel, new water lines in crawlspace, New carpet, all new appliances except refrigerator,, new light fixtures, new medicine cabinet, new kitchen cabinets, new kitchen flooring, new countertops & sink, new paint inside & out and new insulation in attic. Request your appointment today.
- Type:
- Single Family
- Sq.Ft.:
- 2,249
- Status:
- Active
- Beds:
- 4
- Lot size:
- 0.23 Acres
- Year built:
- 2001
- Baths:
- 3.00
- MLS#:
- 24015565
- Subdivision:
- Masterson Station
ADDITIONAL INFORMATION
Welcome to this charming 1.5-story home featuring 4 bedrooms and 2.5 baths. The first-floor primary suite boasts an en-suite bath with a separate tub and shower along with a double bowl vanity. Enjoy the convenience of a first-floor laundry room and a grand 2-story entry foyer. A captivating catwalk overlooks the spacious 2-story family room, which includes a cozy fireplace. The kitchen is a chef's delight, equipped with stainless steel refrigerator, range, and microwave. A formal dining just off the kitchen completes the first floor. Upstairs, you'll find 3 additional bedrooms, a full bath, and a walk-in attic area. Outdoor living includes an enclosed back patio, a fenced backyard, and a side-entry two-car garage.
- Type:
- Single Family
- Sq.Ft.:
- 3,326
- Status:
- Active
- Beds:
- 4
- Lot size:
- 0.3 Acres
- Year built:
- 1991
- Baths:
- 4.00
- MLS#:
- 24015555
- Subdivision:
- Rabbit Run
ADDITIONAL INFORMATION
Seller offering at *$10,000* allowance at closing for buyer to open up or expand kitchen! Completely updated home in the popular Rabbit Run Subdivision! The first floor features a remodeled Kitchen, spacious Family Room, Living Room and Primary Suite with updated Primary Bath. The second floor features 3 large bedrooms and a completely updated full Bath. Hardwood floors throughout the first and second floors, fresh paint, and renovated stairwell and banister. Every surface has been touched! The Lower Level has a large Rec Room, full Bath and kitchenette with granite counter tops. A large, fenced backyard and a 2 car garage completes this move in ready home!
$579,000
1384 Angus Trail Lexington, KY 40509
- Type:
- Single Family
- Sq.Ft.:
- 2,500
- Status:
- Active
- Beds:
- 4
- Lot size:
- 0.15 Acres
- Year built:
- 2024
- Baths:
- 3.00
- MLS#:
- 24015323
- Subdivision:
- The Home Place
ADDITIONAL INFORMATION
New design from Artique Custom Homes! The Gloria features a home office, vaulted living room, first floor primary suite and family foyer. There is also a loft family room and an oversized garage. A vaulted porch is just off the living room in the flat back yard! The primary ensuite features a 'wet room' with a free standing tub and humongous shower. Only a few yards from the Brighton Rail Trail and Deer Haven Park.Don't miss this chance to own an Artique home; exciting homeowners for over 40 years.
$745,000
335 Irvine Road Lexington, KY 40502
- Type:
- Single Family
- Sq.Ft.:
- 2,219
- Status:
- Active
- Beds:
- 3
- Lot size:
- 0.14 Acres
- Year built:
- 1924
- Baths:
- 2.00
- MLS#:
- 24015135
- Subdivision:
- Ashland Park
ADDITIONAL INFORMATION
Located on a quaint street in Ashland Park, this classic craftsman style 3 BR, 2 full bath house offers it all. For those seeking serenity, the beautiful back deck and patio area offer seclusion; for those wanting convenience, this gem is only minutes away for great dining and shopping; and for those that like to entertain, this property is equipped with a kitchen that not only offers functionality, but great style as well. The front porch is a great place to relax and enjoy the neighborhood, while the open floor plan interior is great for handling small and larger gatherings of friends and family. A first-floor primary bedroom is convenient and well equipped with lots of custom built-in cabinetry and the main floor master bath has been completely renovated with custom cabinetry and a walk-in shower. There is a second bedroom located on the first floor which can be used as a bedroom or an office if so needed. The upstairs has a third bedroom and full bath and a space that can also be used as an office. Just off the kitchen is a huge mud room/laundry that makes keeping the home neat and clean a breeze.
- Type:
- Single Family
- Sq.Ft.:
- 3,770
- Status:
- Active
- Beds:
- 4
- Lot size:
- 0.17 Acres
- Year built:
- 2006
- Baths:
- 4.00
- MLS#:
- 24015035
- Subdivision:
- Stuart Hall
ADDITIONAL INFORMATION
Check this beautiful HOME, open floor plan, with an open kitchen to the great room. Kitchen features beautiful cabinets, stainless appliances, granite countertops, and a large island bar with seating. Great room offers 2-story ceilings, built-in shelves, and an abundance of natural lighting.Spacious master suite with vaulted ceilings, sitting room with natural lighting, spa bath and walk-in closet. 3 add bedrooms and a full bathroom are also on the 2nd floor. Enjoy the finished basement with kitchen/bar area with surround sound. All the house has a fresh coat of paint on all walls. Enjoy a large, private, and flat backyard, perfect for entertaining family and friends with deck. Don't miss out.
- Type:
- Condo
- Sq.Ft.:
- 1,244
- Status:
- Active
- Beds:
- 2
- Year built:
- 1979
- Baths:
- 2.00
- MLS#:
- 24016362
- Subdivision:
- The Oaks
ADDITIONAL INFORMATION
Prestige living at THE OAKS! Enter the gated community to your new 2 bedroom and 2 bathroom condo with assigned parking. This condo includes a living room, dining area and an extra, large space with a pass thru to the kitchen.Sellers will pay the HOA fees for the first year with an acceptable offer.
$895,000
2136 Adena Lane Lexington, KY 40516
- Type:
- Single Family
- Sq.Ft.:
- 3,262
- Status:
- Active
- Beds:
- 4
- Lot size:
- 3 Acres
- Year built:
- 1960
- Baths:
- 3.00
- MLS#:
- 24014950
- Subdivision:
- Rural
ADDITIONAL INFORMATION
Indeed a rare find in Lexington, this lovely one owner, custom built home sits gently on 3 lovely acres graced with towering trees and sweeping views. Just 3 minutes from Hamburg, the awesome new hospital and access to the interstate this property exudes country life with city convenience! Large spacious rooms, true hardwood floors. two fireplaces, 2nd floor sunroom and a back porch to die for are just a few of the high points of this special and very much loved home. Come and experience all that it has to offer...one of yesteryears finest.
- Type:
- Single Family
- Sq.Ft.:
- 1,589
- Status:
- Active
- Beds:
- 3
- Lot size:
- 0.1 Acres
- Year built:
- 2024
- Baths:
- 3.00
- MLS#:
- 24014828
- Subdivision:
- The Reserve At Eden
ADDITIONAL INFORMATION
**Wonderful Winter Special Builder to offer $3,000 towards buyer upgrads or closing cost** Special Financing Available for The Reserve at Eden Homes. Discover the same floor plan as 780 Harrison Trace. Situated conveniently near I-75, New Circle, and downtown, step into this stunning two-story new construction home. It boasts an open family room, dining area, and kitchen. This home features high-end finishes throughout, including granite counter-tops, stainless steel appliances, and hardwood floors. The large windows allow natural light to flood the space, creating a warm and inviting atmosphere. The backyard is perfect for entertaining with room for company. The primary bedroom with an ensuite and extra bedrooms can be found on the second floor. Don't overlook this newly constructed home priced at $309,900.
- Type:
- Townhouse
- Sq.Ft.:
- 2,450
- Status:
- Active
- Beds:
- 1
- Lot size:
- 0.68 Acres
- Baths:
- 3.00
- MLS#:
- 24014796
- Subdivision:
- Silks Of Lexington
ADDITIONAL INFORMATION
Welcome to The Silks Club of Lexington, an elegant private community designed specifically for the 55 and better age group, conveniently located across from the world renowned Calumet Farm. As you enter the stately iron gates with our custom copper jockey logos, you are greeted by colorful flowers and beautiful mature tree lined streets. The picturesque setting creates a serene ambiance that instantly makes you feel at home. Residents have access to a range of shared amenities such as the historic home converted to a clubhouse, where neighbors can gather and socialize, along with a pool and cabana area for lounging and grilling. The Silks Club features a collection of thoughtfully designed homes that are individually tailored to each home owner. Come tour the new Bungalow floor plan under construction. This townhome is ready for your complete personal touches. **All photos of townhouses are of current residences to show style and finish options. This is a ''new construction'' townhome.
- Type:
- Single Family
- Sq.Ft.:
- 1,942
- Status:
- Active
- Beds:
- 3
- Lot size:
- 0.16 Acres
- Year built:
- 1991
- Baths:
- 3.00
- MLS#:
- 24014679
- Subdivision:
- Lancaster Woods
ADDITIONAL INFORMATION
Welcome to this charming, updated colonial in Lancaster Woods, tucked away on a quiet cul-de-sac just minutes from Tates Creek Rd and Man O' War Blvd! This home is filled with natural light and features new carpet (2022), LVP flooring, and refreshed bathrooms, including a beautifully updated primary bath. The kitchen is perfect for gathering, with white quartz countertops, stainless steel appliances, and a spacious peninsula with bar seating. The roof is only 1.5 years old, ensuring peace of mind for years to come. Step out onto the large deck to enjoy the private, fully fenced yard (new fence in 2024) and mature landscaping with lilacs, redbuds, and more. Upstairs, you'll find the primary suite, two additional bedrooms--PLUS a huge bonus room/4th bedroom (340 sq ft!)--and another full bath. The garage even has custom shelving to make the most of the tall ceilings.This home is move-in ready and offers plenty of thoughtful updates. Don't miss your chance to make this your home!Seller is a licensed real estate agent in Kentucky.
- Type:
- Single Family
- Sq.Ft.:
- 3,918
- Status:
- Active
- Beds:
- 5
- Lot size:
- 0.21 Acres
- Year built:
- 2016
- Baths:
- 4.00
- MLS#:
- 24013834
- Subdivision:
- Stuart Hall
ADDITIONAL INFORMATION
Welcome to your dream home! This beautifully renovated residence offers a seamless blend of modern elegance and comfort, all featuring brand-new, high-quality finishes. Located in the desirable Stuart Hall Subdivision. This all brick ranch home is perfect for those seeking contemporary living with a touch of luxury. On the first floor you will find a large master ensuite along with an additional master ensuite that can be used as an office. Enjoy those family gatherings in the oversized dining room that can be easily used as a bedroom or office. The kitchen is equipped for all your cooking needs with NEW cabinets, NEW quartz countertops, NEW appliances along with a large walk-in pantry. In addition, there is a laundry room on the first floor along with a half bath. The walkout basement has a large master ensuite, kitchenette, separate laundry room, large family room along with a comfortably sized bedroom with a large walk-in closet. There are 2 large rooms for storage or hobbies. Make your appointment today to see this beautiful home! Co-Owner is a licensed real estate agent in the state of KY.
- Type:
- Townhouse
- Sq.Ft.:
- 1,000
- Status:
- Active
- Beds:
- 2
- Lot size:
- 0.04 Acres
- Year built:
- 1994
- Baths:
- 2.00
- MLS#:
- 24013780
- Subdivision:
- Crestview
ADDITIONAL INFORMATION
Come check out this recently updated townhome conveniently located close to Hamburg, Richmond Road, and the interstate! Whether it's your first home, downsizing, or adding to your investment portfolio, this property has plenty to offer. Downstairs features a spacious and open living room and kitchen area, half bathroom, and laundry area. Head upstairs and you'll find 2 bedrooms and a full bathroom. Other features include solid surface flooring throughout, a privacy fenced in backyard, and much more. Schedule your private tour today!
- Type:
- Single Family
- Sq.Ft.:
- 1,550
- Status:
- Active
- Beds:
- 3
- Lot size:
- 0.07 Acres
- Year built:
- 1910
- Baths:
- 2.00
- MLS#:
- 24012936
- Subdivision:
- Woodward Heights
ADDITIONAL INFORMATION
New Attractive Price! Location, location, location. Did I say location? This home is just steps away from the upcoming Town Branch Commons which is a 9+ acre world class community gathering space. A rare opportunity to own a single family Dutch Colonial home with a fenced in backyard just a 1/2 mile from Rupp arena and Lexlive entertainment complex: 1 mile to the popular Distillery District shops, restaurants and nightlife: and only 6 miles to Keeneland. Quick access to interstate and Bluegrass airport. Booming development and opportunity surround this unique home.Some updates include a infrared sauna, two ductless hvac units, tankless water heater, and updated full bath.R2 Zoning!! Lots of potential for this property.
- Type:
- Single Family
- Sq.Ft.:
- 2,819
- Status:
- Active
- Beds:
- 4
- Lot size:
- 0.16 Acres
- Year built:
- 2024
- Baths:
- 3.00
- MLS#:
- 24012833
- Subdivision:
- The Peninsula
ADDITIONAL INFORMATION
The Tristan offers a thoughtfully designed floor plan that maximizes space and functionality. With three bedrooms located on the first floor and an additional bedroom plus a large loft on the second floor, this home is ideal for families or those who enjoy hosting guests. The main living areas feature a versatile flex space and an expansive family room that seamlessly connects to the kitchen and breakfast area, creating an inviting atmosphere for entertaining. The covered patio extends the living space outdoors, while the mudroom and utility room provide essential organization from the garage entry. The primary bedroom suite is a highlight, boasting a generous walk-in closet and a luxurious bathroom equipped with a double bowl vanity, a drop-in garden tub, and a separate tile shower. Lot #187PB.
Open House:
Sunday, 1/5 1:00-5:00PM
- Type:
- Single Family
- Sq.Ft.:
- 2,942
- Status:
- Active
- Beds:
- 4
- Lot size:
- 0.23 Acres
- Year built:
- 2024
- Baths:
- 3.00
- MLS#:
- 24012826
- Subdivision:
- Sanders Garden
ADDITIONAL INFORMATION
The Bridgeport offers a luxurious first floor primary bedroom suite, open living areas, and three bedrooms and two baths plus loft on the second floor. Main floor living areas include a flex room open to the entry, and a large two story family room opening to the kitchen and breakfast area. The kitchen features an island design, a large walk-in pantry, and easy access to the mudroom. This home will feature a luxurious primary bath with tiled shower and drop in soaker tub, Fully tiled walk in shower in the guest bath, and a beautiful fireplace with barnwood mantle. Job #279DM
$2,890,000
3040 Brookmonte Lane Lexington, KY 40515
- Type:
- Single Family
- Sq.Ft.:
- 11,359
- Status:
- Active
- Beds:
- 7
- Lot size:
- 10 Acres
- Year built:
- 2002
- Baths:
- 10.00
- MLS#:
- 24012556
- Subdivision:
- Brookmonte Est
ADDITIONAL INFORMATION
Country elegance & paradise! This distinguished 11,000+ sq ft home is nestled inside the gated community of Brookmonte Estates. Sitting on 10 acres with a 3 stall barn featuring an office, tack room, full bath, 2 paddocks, automatic waterers, and an irrigation system. As the mahogany doors swing open to this 7 bed 10 bath home you're met with marble floors and a grand double staircase, cathedral and 10 foot ceilings. Equipped with a custom kitchen, first floor master, Control4 system, central vac, home theatre, fitness room, steam shower, 4 floor elevator, 4 car garage and a luxurious pool area. Enjoy KY sunsets on the pergola or terrace!
- Type:
- Single Family
- Sq.Ft.:
- 3,500
- Status:
- Active
- Beds:
- 5
- Lot size:
- 0.36 Acres
- Year built:
- 1958
- Baths:
- 2.00
- MLS#:
- 24012479
- Subdivision:
- Zandale
ADDITIONAL INFORMATION
Discover your ideal retreat in this charming four-bedroom brick home, boasting two full baths and an array of delightful features. Nestled conveniently in the heart of town, every corner of this residence exudes warmth and comfort, promising a serene haven for you and/or your loved ones. Imagine mornings in the spacious eat-in kitchen, or evenings spent in the cozy living area or on the covered back patio, perfect for gatherings and relaxation for all. With its timeless brick exterior and ample space throughout, this home seamlessly combines classic appeal with modern convenience. Spacious, yet private back yard, and two car detached garage just add to this property. Handicap accessible features throughout. Don't miss your chance to own a slice of tranquility within reach of all town amenities--schedule your viewing today and make this dream home yours!
- Type:
- Single Family
- Sq.Ft.:
- 1,750
- Status:
- Active
- Beds:
- 3
- Lot size:
- 0.15 Acres
- Year built:
- 2024
- Baths:
- 2.00
- MLS#:
- 24012409
- Subdivision:
- The Home Place
ADDITIONAL INFORMATION
New open floor plan one story home by Eirecon. Three bedrooms and two full baths. Primary bedroom with a tray ceiling and ceiling fan. Primary bath large walk-in , tiled wall and floor shower. Appliance package includes self cleaning range, micro hood , disposal and dishwasher.. Engineered hardwood and ceramic tile floors., Covered patio. and more!
- Type:
- Single Family
- Sq.Ft.:
- 1,598
- Status:
- Active
- Beds:
- 3
- Lot size:
- 0.05 Acres
- Baths:
- 2.00
- MLS#:
- 24012340
- Subdivision:
- Downtown
ADDITIONAL INFORMATION
This stylish downtown house, featuring 3 bedrooms and 2 bathrooms, has been completely remodeled and is move-in ready. It boasts new flooring throughout, granite countertops, stainless steel appliances, and a private rooftop balcony. All furniture conveys with property. Seller is open to seller financing!
- Type:
- Single Family
- Sq.Ft.:
- 3,385
- Status:
- Active
- Beds:
- 3
- Lot size:
- 0.18 Acres
- Year built:
- 1988
- Baths:
- 3.00
- MLS#:
- 24012314
- Subdivision:
- Griffin Gate
ADDITIONAL INFORMATION
Beautiful and unique property that was built for W B Terry, the original owner/developer of the Griffin Gate Subdivision, Griffin Gate Plaza and the Griffin Gate Marriott Resort and Golf Course. Incomparable views of golf course lakes and the 10th green. Primary Bedroom suites on the first and second floors. Third bedroom with adjacent full bath on the first floor. Elegant entry hall with living/dining rooms, eat in kitchen, large sunroom/family room/lake room, large library with built-in bookcases has a separate entrance. Beautiful landscaping both at this property and the park-like grounds of Griffin Gate. Enjoy the gated community life with large clubhouse, 2 pools, 2 tennis courts, fitness center, 24 hour security guard, many social events. Included with the HOA is lawn mowing, fertilization, bush trimming, leaf removal and common area maintenance. Enjoy resort living like no other in Lexington. Convenient to downtown, UK, airports, I-75/64, Coldstream, Legacy Trail. Nearby Kroger and Publix groceries have been approved. Fayette Mall, The Summit, Hamburg, the new UK and Baptist Health Hospitals provide great shopping and health care options.

The data relating to real estate for sale on this web site comes in part from the Internet Data Exchange Program of Lexington Bluegrass Multiple Listing Service. The Broker providing this data believes them to be correct but advises interested parties to confirm them before relying on them in a purchase decision. Copyright 2025 Lexington Bluegrass Multiple Listing Service. All rights reserved.
Lexington Real Estate
The median home value in Lexington, KY is $332,000. This is higher than the county median home value of $266,700. The national median home value is $338,100. The average price of homes sold in Lexington, KY is $332,000. Approximately 50.08% of Lexington homes are owned, compared to 42.44% rented, while 7.49% are vacant. Lexington real estate listings include condos, townhomes, and single family homes for sale. Commercial properties are also available. If you see a property you’re interested in, contact a Lexington real estate agent to arrange a tour today!
Lexington, Kentucky has a population of 321,354. Lexington is less family-centric than the surrounding county with 30.98% of the households containing married families with children. The county average for households married with children is 30.98%.
The median household income in Lexington, Kentucky is $61,526. The median household income for the surrounding county is $61,526 compared to the national median of $69,021. The median age of people living in Lexington is 35 years.
Lexington Weather
The average high temperature in July is 85.8 degrees, with an average low temperature in January of 23.9 degrees. The average rainfall is approximately 46.2 inches per year, with 10 inches of snow per year.

