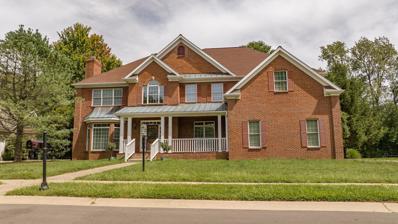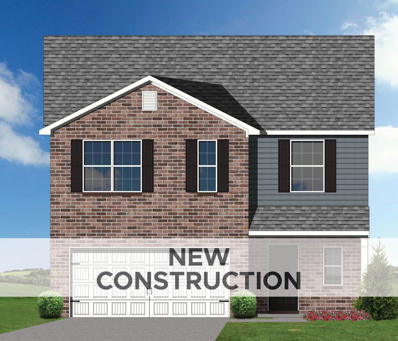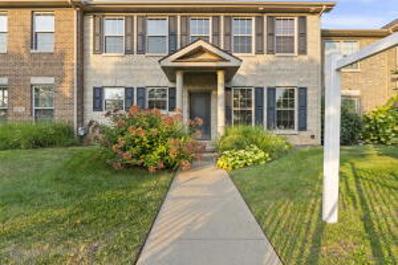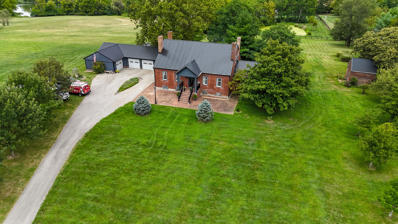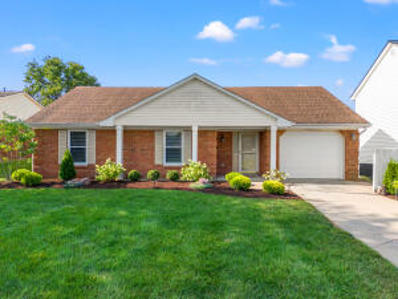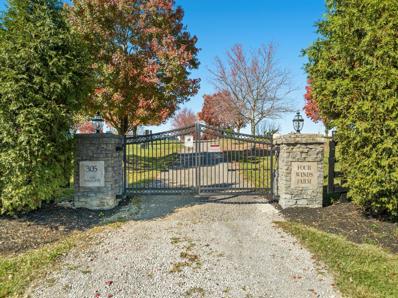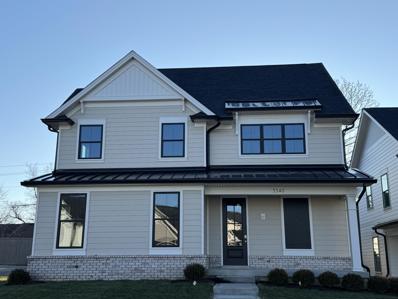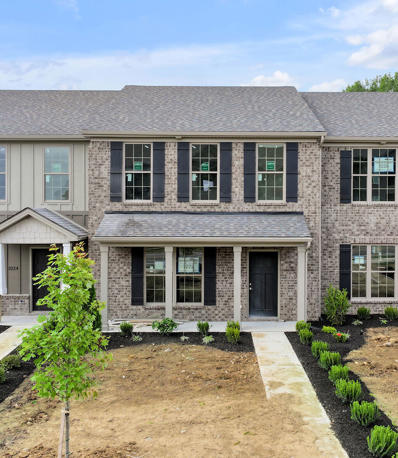Lexington KY Homes for Sale
- Type:
- Single Family
- Sq.Ft.:
- 2,778
- Status:
- Active
- Beds:
- 4
- Lot size:
- 0.14 Acres
- Year built:
- 2024
- Baths:
- 3.00
- MLS#:
- 24018862
- Subdivision:
- The Home Place
ADDITIONAL INFORMATION
Under Construction! Model home viewing by appt. only at 4033 Buttermilk Rd.Enjoy the unparalleled quality & craftsmanship w/ Portrait Homes' best-seller, showcasing superior finishes and attention to detail that surpasses industry standards! This open floor plan offers three en-suites (one on first floor & two on second level) and four large glass back doors, which flood the home w/ natural light & provide a seamless transition between indoor/outdoor living. The heart of this home is a dream kitchen w/ quartz countertops, solid wood cabinets to ceiling, SS LG ThinQ smart appliances (gas range, fridge, stove & D/W) and oversized island w/ added cabinetry. Unwind in the private primary suite featuring a free-standing tub, quartz countertop, tiled shower, & large walk-in closet, which connects to large laundry. Enjoy a mix of modern & classic design elements including hardwood floor, tile, quartz throughout, tankless gas water heater, myQ smart garage door opener w/ camera, insulated garage, electric car hook-up, built in gas line to backyard, crown molding, added trim work, and more. Enjoy the convenience of Brighton Trail, Hamburg shops, & interstate are all around the corner
- Type:
- Townhouse
- Sq.Ft.:
- 2,803
- Status:
- Active
- Beds:
- 3
- Baths:
- 3.00
- MLS#:
- 24018672
- Subdivision:
- Andover Club Villas
ADDITIONAL INFORMATION
THE WAIT IS OVER. Now selling Phase 2 of the highly sought after Andover Club Villas. Experience the perfect blend of comfort and style in these custom built, maintenance free Villas. The Brighton Plan - consisting of 3 spacious bedrooms with gorgeous first floor owner suite. Over 2,800 sq ft of total living space. 10 ft ceilings on main level and open floor plan with gorgeous high end finishings. Other features consist of beautiful courtyards & covered patios along with oversized 2 car attached garages, as well as large walk-in attic for an abundance of storage. Exceptional location, directly next door to the New Carson's Food & Drink. Enjoy the convenience of all the other restaurants & shops that Hamburg Pavilion has to offer. Also, just minutes away - Baptist Health Hospital, Brighton Walking Trail & Interstate access. Only a limited amount of units available in 2025. Call today for lot reservation details. Projected completion date September of 2025 (possibly sooner).
- Type:
- Townhouse
- Sq.Ft.:
- 2,728
- Status:
- Active
- Beds:
- 3
- Baths:
- 3.00
- MLS#:
- 24018670
- Subdivision:
- Andover Club Villas
ADDITIONAL INFORMATION
THE WAIT IS OVER. Now selling Phase 2 of the highly sought after Andover Club Villas. Experience the perfect blend of comfort and style in these custom built, maintenance free Villas. The Ashford Plan, Consisting of 3 spacious bedrooms with gorgeous first floor owner suite. Over 2,700 sq ft of total living space. 10 ft ceilings on main level and open floor plan with gorgeous high end finishings. Other features consist of beautiful courtyards & covered patios along with oversized 2 car attached garages, as well as large walk-in attic for an abundance of storage. Exceptional location, directly next door to the New Carson's Food & Drink. Enjoy the convenience of all the other restaurants & shops that Hamburg Pavilion has to offer. Also, just minutes away - Baptist Health Hospital, Brighton Walking Trail & Interstate access. Only a limited amount of units available in 2025. Call today for lot reservation details. Projected completion date September of 2025 (possibly sooner).
- Type:
- Single Family
- Sq.Ft.:
- 1,960
- Status:
- Active
- Beds:
- 3
- Lot size:
- 0.24 Acres
- Year built:
- 1957
- Baths:
- 2.00
- MLS#:
- 24018503
- Subdivision:
- Gardenside
ADDITIONAL INFORMATION
Welcome to this beautifully remodeled home in Gardenside, where meticulous attention to detail defines every aspect of the renovation. This charming property features a new roof, air conditioning, and energy-efficient windows, along with updated plumbing and electrical systems complete with brand-new fixtures and outlets.Enjoy spacious living with two large family rooms, each featuring its own inviting fireplace. The kitchen is a culinary dream, showcasing pristine quartz countertops and sleek stainless steel appliances. Outside, the expansive yard is surrounded by mature trees, providing a serene and private retreat. Additionally, the basement includes a versatile bonus room that can easily serve as an extra bedroom or home office. Nestled on a quiet side street, this home offers the perfect blend of tranquility and convenience.
$1,099,000
4189 John Alden Lane Lexington, KY 40504
- Type:
- Single Family
- Sq.Ft.:
- 5,082
- Status:
- Active
- Beds:
- 5
- Lot size:
- 0.34 Acres
- Year built:
- 2000
- Baths:
- 4.00
- MLS#:
- 24019175
- Subdivision:
- The Colony
ADDITIONAL INFORMATION
An Absolutely Stunning Home in The Colony. 4189 John Alden features over 5000 sq. ft. of living space, not to mention an unfinished basement to design how you see fit. The outdoor area features a fish pond and mature trees within a park like setting. The whole home has been freshly painted throughout by professionals. The lighting has been updated to all LED. New carpet in all the bedrooms and the hardwood flooring has been refinished. Enjoy the sunroom on the back of the home that leads into the Great Room with an open concept to the Kitchen Area. This home is truly a custom masterpiece and has only had one owner since it was built. Make it yours today and enjoy luxury living in one of Lexington's most desirable locations.
- Type:
- Single Family
- Sq.Ft.:
- 5,218
- Status:
- Active
- Beds:
- 4
- Lot size:
- 0.22 Acres
- Year built:
- 2007
- Baths:
- 4.00
- MLS#:
- 24018472
- Subdivision:
- Tuscany
ADDITIONAL INFORMATION
Luxurious 5,200 square foot home with smart house technology throughout! The main living areas sport gleaming hardwood floors, detailed moldings, an open floor plan with split bedroom design, and a see through fireplace makes the interior courtyard with pergola part of the living space of this gracious brick ranch with full basement including a deluxe sports center and bar area. The house includes an Ubiquiti WIFI commercial grade AP's and firewall, programable thermostats, automatic LED lighting, solar panel blinds, electronics game room, Attic wired fan with automated thermal controls, and Vivint alarm system with security cameras inside/outside, alarm contacts on all windows & doors, glass breaks, motion sensors, heat, fire, and carbon monoxide detectors for all rooms.
- Type:
- Single Family
- Sq.Ft.:
- 2,043
- Status:
- Active
- Beds:
- 4
- Lot size:
- 0.11 Acres
- Year built:
- 2024
- Baths:
- 3.00
- MLS#:
- 24018215
- Subdivision:
- Masterson Station
ADDITIONAL INFORMATION
The Bedford Hill, part of the Trend Collection by Ball Homes, is two story plan with a very open first floor layout. The island kitchen offers both a breakfast area and countertop dining, and a large pantry. Granite kitchen counter tops with stainless steel 50/50 under-mount sink and full back splash. Upgrade features also include stainless steel appliances including smooth top range, microwave, dishwasher and side by side refrigerator.. The kitchen opens to the family room at the rear of the home. Upstairs are the primary bedroom suite, three bedrooms and a hall bath. The primary bedroom suite includes a bedroom with vaulted ceiling, large closet, and spacious bath with 60x42 garden tub and a 4x3 fiberglass shower, and linen storage. Raised vanities in baths and 12x12 covered deck. Unfinished basement. Rough in for half bath. Currently at foundation stage. Job 8FI.
- Type:
- Townhouse
- Sq.Ft.:
- 2,200
- Status:
- Active
- Beds:
- 3
- Lot size:
- 0.09 Acres
- Year built:
- 2013
- Baths:
- 3.00
- MLS#:
- 24018059
- Subdivision:
- Beaumont
ADDITIONAL INFORMATION
***Rare Find!*** 3-bedroom, 2.5-bath Beaumont townhome priced under $500k! Welcome to convenient living in one of Lexington's most sought after neighborhoods! Step inside to an inviting open floor plan, featuring a gas ventless fireplace that sets the perfect ambiance for relaxation. The spacious living area seamlessly flows into a large sunroom, bathed in natural light--ideal for morning coffee or evening unwinding. With three comfortable bedrooms upstairs, including a primary suite with an en-suite bath, this home is perfect for anyone seeking extra space. The well-appointed kitchen offers ample space for culinary creations. Outside, you'll find a generously-sized backyard - a rare find in townhome living. Whether you're looking to create a stunning garden, set up a play area, or simply enjoy outdoor leisure, this backyard is your canvas.Located in the heart of Beaumont, you'll enjoy quick access to schools, shopping, dining, and recreational activities--making it the perfect place to call home. Don't let this incredible opportunity slip away! Schedule your private tour today and experience all that 3266 Beaumont Centre Cir has to offer.
$1,274,900
647 Delong Road Lexington, KY 40515
- Type:
- Single Family
- Sq.Ft.:
- 3,945
- Status:
- Active
- Beds:
- 4
- Lot size:
- 11.85 Acres
- Year built:
- 1826
- Baths:
- 3.00
- MLS#:
- 24018054
- Subdivision:
- Rural
ADDITIONAL INFORMATION
Here is your chance to own a charming Bluegrass 'Kentucky Landmark' home on acreage in Lexington! The home is listed on the Survey of Historic Sites in Kentucky, yet this designation does not infringe on your rights as a property owner. This charming home is located on the renowned Delong Rd, directly across from the Belair Racing Stable. The 11+ acre Cape Cod-style estate was built in 1826 and has all the space needed to accommodate your family with its spacious four bedroom, 2.5 bathroom layout. The home boasts a brand-new roof, new HVAC system, updated kitchen, 3+ car detached garage, workshop shed, garden shed, and an original smokehouse shed. The scenic, open acreage is perfect for a small horse farm and serene country living while still being close to all that Lexington has to offer. A property of this caliber in a prime location does not come around often here in Lexington! Don't miss out on the chance to own your dream home and schedule your showing today!
- Type:
- Townhouse
- Sq.Ft.:
- 1,699
- Status:
- Active
- Beds:
- 3
- Lot size:
- 0.04 Acres
- Year built:
- 2007
- Baths:
- 3.00
- MLS#:
- 24017756
- Subdivision:
- Richmond Woods
ADDITIONAL INFORMATION
Welcome to your newly renovated townhouse! Nestled just off Richmond Rd, Unit #2103 this charming all-brick townhouse. With three floors of living space. The eat in kitchen, features painted white cabinets, backsplash, new stainless steel appliance package, new sink and faucet, and premium granite countertops all less than a year old. As you ascend the stairs, you'll discover two bedrooms, offering a jack-n-jill bath and laundry space. Venture to the top floor and find the master suite with a private upgraded bathroom featuring a jacuzzi tub and ample closet space along with a huge bonus room to be used as an office space, playroom, or guest room. Beyond the comfort of your new abode, enjoy the private patio, guest parking and more. All with the convenience of a superb location, you'll have everything you need right at your fingertips. Effortless ownership with this wonderful townhome lifestyle. See the attached amenities list.
- Type:
- Single Family
- Sq.Ft.:
- 1,300
- Status:
- Active
- Beds:
- 2
- Lot size:
- 0.08 Acres
- Year built:
- 1996
- Baths:
- 2.00
- MLS#:
- 24017753
- Subdivision:
- Liberty Hill
ADDITIONAL INFORMATION
Nestled in a peaceful neighborhood, this delightful 2-bedroom, 2-bath home combines modern convenience with energy efficiency. The ground-floor primary suite offers an ensuite bath and direct access to a private patio in the fenced backyard--perfect for morning coffee or evening relaxation. Upstairs, a second bedroom ensures added privacy. The bright and spacious living/dining area features vaulted ceilings and oversized windows, creating an inviting atmosphere filled with natural light. The kitchen boasts updated appliances and ample cabinet space. Situated on a 3,484 sq ft lot with a 1-car garage, this home is also located near the highly-rated Liberty Elementary. Enjoy the significant savings and eco-friendly benefits of solar panels, which help reduce electric bills. A tranquil retreat that doesn't compromise on modern amenities
$309,000
4024 Weber Way Lexington, KY 40514
- Type:
- Single Family
- Sq.Ft.:
- 1,348
- Status:
- Active
- Beds:
- 3
- Lot size:
- 0.21 Acres
- Year built:
- 1990
- Baths:
- 2.00
- MLS#:
- 24017701
- Subdivision:
- Wyndham Hills
ADDITIONAL INFORMATION
Welcome to this delightful 3-bedroom, 2-bathroom home in the Wyndham Hills neighborhood on the south side of Lexington. Perfectly situated with a large front lot and a serene back lot that opens to a picturesque farm, this property offers a unique blend of comfort and tranquility.Key Features:Spacious Living: Enjoy generous living spaces with a vaulted ceiling in the family room and a cozy fireplace featuring a gas log insert, perfect for relaxing during cooler months.Covered Back Porch: Step out onto your covered back porch and take in the peaceful farm view--ideal for outdoor dining or quiet evenings.Large Front Lot: The expansive front yard with new landscaping, provides ample space for outdoor activities and adds to the home's curb appeal.Convenient Access: Just minutes from Lexington Airport and Keeneland, making travel and leisure activities easily accessible.Enjoy nearby shopping and dining options with The Summit just minutes away. This home offers a perfect blend of rural charm and modern convenience. Don't miss out on this opportunity to experience comfortable living in a fantastic location.
- Type:
- Single Family
- Sq.Ft.:
- 1,959
- Status:
- Active
- Beds:
- 3
- Lot size:
- 0.24 Acres
- Year built:
- 1972
- Baths:
- 2.00
- MLS#:
- 24017696
- Subdivision:
- Rookwood
ADDITIONAL INFORMATION
Step into this beautifully updated home in North Lexington, on a peaceful cul-de-sac. This 3-bedroom, 1.5-bath ranch is full of modern upgrades, featuring brand-new paint, flooring, cabinets, vanities, fixtures, appliances, and hardware. The main level offers three spacious bedrooms and a full bath, while the full basement adds incredible versatility with a generous rec room, built-in shelving, a freshly painted fireplace, ample storage, a bonus bedroom/office, and a laundry area. There's even plumbing in place for a future bathroom.Outdoor living is a dream with a large, newly updated deck overlooking a private yard, complete with a fire pit, paver patio, and mature trees. The roof, windows, and soffits are all under two years old, ensuring peace of mind. Plus, the detached 2-car garage provides additional convenience and storage.
- Type:
- Single Family
- Sq.Ft.:
- 3,352
- Status:
- Active
- Beds:
- 5
- Lot size:
- 0.21 Acres
- Year built:
- 1966
- Baths:
- 4.00
- MLS#:
- 24017612
- Subdivision:
- Holiday Hills
ADDITIONAL INFORMATION
Welcome to 1264 Davenport Drive, a charming residence located in the heart of Lexington, Kentucky. This well-maintained home features 3352sf , 5 bedrooms, 3.5 baths with lots of hardwood flooring and a large eat in kitchen with stainless steel appliances. Making it perfect for families or individuals seeking a comfortable living space. The exterior offers parking in the rear and on street and has a nice deck area behind the home. This property is conveniently located inside New Circle Rd , 4 miles from The University of KY, and only 6 miles from Bluegrass Airport , providing easy access to local amenities.
$3,850,000
305 S Yarnallton Pike Lexington, KY 40510
- Type:
- Single Family
- Sq.Ft.:
- 16,342
- Status:
- Active
- Beds:
- 7
- Lot size:
- 50 Acres
- Year built:
- 2000
- Baths:
- 9.00
- MLS#:
- 24017988
- Subdivision:
- Rural
ADDITIONAL INFORMATION
Four Winds - Palatial Pillard white two-story colonial with complete lower-level amenities that total 16,342 sq ft per the PVA. This Scholz designed, Don Dalton built home satisfies on every level, in every detail- from the striking foyer that accesses the truly great room with 22-foot ceilings, cherry flooring and two Swarovski Crystal chandeliers that afford views of the 26' x 52' salt water heated pool sit adjacent to the paddocks. The adjoining culinary delight of a kitchen features any chef's dream set up, stacked stone fireplace and breakfast room. A spacious primary suite with coffee bar, marbled ceiling with a primary bath featuring a double vanity, huge glass walk-in shower, jetted tub, enormous walk-in closets, and French doors to upper patio. Four-bedroom suites on the second are accessed by gallery that provide views of the exquisite great room below. Also featured: office complex and laundry. A true jewel of an estate on 50 private, gorgeous acres. Located near the Kentucky Horse Park!
- Type:
- Single Family
- Sq.Ft.:
- 2,320
- Status:
- Active
- Beds:
- 4
- Lot size:
- 0.22 Acres
- Year built:
- 2024
- Baths:
- 3.00
- MLS#:
- 24017421
- Subdivision:
- Kearney Ridge
ADDITIONAL INFORMATION
The Harmony Plan built by Commonwealth Designs... 4 BR 2 1/2BA home that features 9'ceilings on the 1st floor,1pc crown molding throughout the main floor, luxury vinyl plank throughout the main floor, 42' Painted kitchen cabinets, granite counter tops in kitchen and baths, 5' tiled shower in MBA with frameless shower door and many more designer features.
- Type:
- Single Family
- Sq.Ft.:
- 3,394
- Status:
- Active
- Beds:
- 5
- Lot size:
- 0.57 Acres
- Year built:
- 1967
- Baths:
- 3.00
- MLS#:
- 24017399
- Subdivision:
- Southland
ADDITIONAL INFORMATION
REDUCED TO SELL!!! LOCATION LOCATION LOCATION!!! Remodeled Home with Basement!!! This redone home has been modernized and is MOVE IN READY!!!. Located just minutes from Fayette Mall, this lovely ranch with a basement has three bedrooms and two full baths upstairs with two more bedrooms and full bath in the basement. The entrance of the home leads from the foyer to the formal living room/ family room into the dining room. From there the new kitchen is accessed as well as living room and bonus room. Down the hall you will find three bedrooms and two baths. The basement sports a den with bedroom and access to the garage as well as the third full bath and fifth bedroom. Did we mention the extra space for lounge or bar area. Outside the two car garage is a large shed, partial fenced in yard and driveway. NEWLY RE-SHINGLED ROOF!!! This home is ready to be lived in and loved. Don't Miss Your chance!!!!!! Come See TODAY!!!!!!
- Type:
- Townhouse
- Sq.Ft.:
- 2,023
- Status:
- Active
- Beds:
- 4
- Lot size:
- 0.07 Acres
- Year built:
- 2023
- Baths:
- 3.00
- MLS#:
- 24017261
- Subdivision:
- Newtown Springs
ADDITIONAL INFORMATION
Don't miss out on this exceptional opportunity to own a newly built townhome offering over 2,000 square feet of stylish living space in a prime location!Upon entering, you'll step into a spacious, open-concept living area that seamlessly blends comfort and functionality. The kitchen is thoughtfully designed with sleek granite countertops, subway tile backsplash and abundant cabinet storage. Adjacent to the kitchen, you'll find a dining area, a convenient half bath for guests, and access to both the two-car rear-facing garage and a private patio. The first-floor primary suite offers a tranquil retreat, complete with an ensuite bathroom and generous closet space. Upstairs, there are three well-sized bedrooms and a full bathroom. This townhome also offers quick access to interstates, downtown Lexington, the Legacy Trail, and more!
$2,200,000
1404 Meganwood Circle Lexington, KY 40502
- Type:
- Single Family
- Sq.Ft.:
- 6,613
- Status:
- Active
- Beds:
- 6
- Lot size:
- 0.65 Acres
- Year built:
- 1979
- Baths:
- 6.00
- MLS#:
- 24017169
- Subdivision:
- Warrenton Woods
ADDITIONAL INFORMATION
Incredibly unique, custom-built (Ken Hiler) mid-century modern home boasting 22' cathedral ceilings, incredible natural light, numerous lofts, 6 bed & 5.5 baths on large tree-lined lot in ideal location. Wood & stone exterior makes for a striking home w/ beams crafted from large, old, roughhewn timber taken from Kentucky barns. Three large, stone, floor-to-ceiling wood burning fireplaces built w/ flat stacked KY River Stone add warmth & beauty. Open living room w/ mezzanine, numerous windows & skylights & a spectacular fireplace. Spacious dining room, custom kitchen w/ large island, double oven & hand-distressed alder cabinets plus adjacent cozy family room. Primary suite features loft space, bathroom w/ steam shower, multiple shower heads & Jacuzzi tub. Three additional bedrooms (1 w/ en-suite bath) & another 2.5 bathrooms (1 w/ accessible shower) on 1st floor. Lower level/walk-out basement is an incredible space for entertaining, w/ fireplace, wet bar & cabinets crafted from rare wormy chestnut, 2 additional bedrooms, full bathroom, tons of storage & cedar closet. Multiple stone patios + balcony of the living rooms for outdoor entertaining plus a 3-car detached garage!
- Type:
- Single Family
- Sq.Ft.:
- 2,650
- Status:
- Active
- Beds:
- 3
- Lot size:
- 0.21 Acres
- Year built:
- 2022
- Baths:
- 4.00
- MLS#:
- 24017087
- Subdivision:
- Harper Woods
ADDITIONAL INFORMATION
This stunning 'Georgia' floor plan in the desirable Harper Woods subdivision provides the convenience of a 1st floor primary suite. On the 1st floor, you will find premium wood flooring, crown molding, upgraded lighting, inviting living room w/fireplace, a chef's kitchen w/premium level painted cabinetry, upgraded hardware & light fixtures, quartz countertops, & stainless steel appliance package; primary suite w/large walk-in closet, spa-like bath w/double vanity, soaking tub & oversized fully tiled shower; laundry room w/tile floor; powder room; two covered porches & an oversized rear side entry garage. Upstairs you will find 2 additional large bedroom suites each with their own full bath & plenty of closet space for storage. Relax-the HOA takes care of your lawn/landscaping, irrigation, snow removal, gate & street maintenance in this private gated community. One of listing agents is related to seller. Some photos have been virtually enhanced or staged.
- Type:
- Single Family
- Sq.Ft.:
- 3,101
- Status:
- Active
- Beds:
- 4
- Lot size:
- 0.19 Acres
- Year built:
- 2024
- Baths:
- 4.00
- MLS#:
- 24017086
- Subdivision:
- Harper Woods
ADDITIONAL INFORMATION
Currently under construction - buyer can still choose many interior finishes. Photos are of a completed home with similarly priced finishes, some are virtually staged/enhanced. Welcome to the Grayson floor plan, offering the space of a two story home and the convenience of two primary suites, one on the main level and one on the 2nd floor. Enter from the inviting covered front porch to find complete main level living that includes a family room w/fireplace open to a chef's kitchen w/a 2 story dining area, large island, premium level painted cabinetry, quartz countertops & stainless appliances; a primary suite w/large walk in closet, spa-like bath w/double vanity & oversized fully tiled shower; large laundry room; powder room; covered patio & oversized 2 car side entry garage. Upstairs there is a 2nd primary suite w/full bath & walk in closet, 2 additional sizeable bedrooms, another full bath and plenty of closet space for storage. Relax-the HOA handles lawn care, irrigation, snow removal, gate & street maintenance in this private gated community. 1 of listing agents is related to the seller.
- Type:
- Townhouse
- Sq.Ft.:
- 1,618
- Status:
- Active
- Beds:
- 3
- Lot size:
- 0.06 Acres
- Year built:
- 2024
- Baths:
- 3.00
- MLS#:
- 24017000
- Subdivision:
- Peninsula Townhomes
ADDITIONAL INFORMATION
The Lincoln Park plan at the Peninsula Townhomes offers three bedrooms, two and a half-baths, and a rear-entry one-car attached garage. These townhomes have an upscale, contemporary aesthetic. The first floor includes an open living space with kitchen, eating area, and family room open to one another. A flex area at the rear of the home opens to the garage and utility area. Townhomes feature 9' ceilings on both floors, a covered patio off the family room, electric vehicle charging outlet in the garage, and covered entry. The kitchen features Aristokraft Benton cabinets throughout with 42'' upper kitchen cabinets and island with painted shiplap, pendant lighting, and granite countertops with stainless large single bowl undermount kitchen sink. Appliance packages include disposal, dishwasher, smooth top electric range, over the range microwave, and side-by-side refrigerator.Bath 1 features a 5' shower, a double bowl vanity, and linen closet. Bath 2 has a tub'/shower combination and all bathrooms have raised vanities in baths with granite tops and rectangular bowls.
- Type:
- Townhouse
- Sq.Ft.:
- 1,618
- Status:
- Active
- Beds:
- 3
- Lot size:
- 0.06 Acres
- Year built:
- 2024
- Baths:
- 3.00
- MLS#:
- 24016999
- Subdivision:
- Peninsula Townhomes
ADDITIONAL INFORMATION
The Lincoln Park plan at the Peninsula Townhomes offers three bedrooms, two and a half-baths, and a rear-entry one-car attached garage. These townhomes have an upscale, contemporary aesthetic. The first floor includes an open living space with kitchen, eating area, and family room open to one another. A flex area at the rear of the home opens to the garage and utility area. Townhomes feature 9' ceilings on both floors, a covered patio off the family room, electric vehicle charging outlet in the garage, and covered entry. The kitchen features Aristokraft Benton cabinets throughout with 42'' upper kitchen cabinets and island with painted shiplap, pendant lighting, and granite countertops with stainless large single bowl undermount kitchen sink. Appliance packages include disposal, dishwasher, smooth top electric range, over the range microwave, and side-by-side refrigerator.Bath 1 features a 5' shower, a double bowl vanity, and linen closet. Bath 2 has a tub'/shower combination, and all bathrooms have raised vanities in baths with granite tops and rectangular bowls.
$695,900
1352 Angus Trail Lexington, KY 40509
- Type:
- Single Family
- Sq.Ft.:
- 4,050
- Status:
- Active
- Beds:
- 5
- Lot size:
- 0.16 Acres
- Year built:
- 2023
- Baths:
- 5.00
- MLS#:
- 24017015
- Subdivision:
- The Home Place
ADDITIONAL INFORMATION
It's time to make the move; this opportunity to own this home with over 4000sqf in a quiet neighborhood and prime location with easy access to I-75 and lots of nearby shopping and restaurants, pass you by. This luxurious home features a welcoming front porch to enjoy on a warm day and a beautiful back porch with a covered deck that is perfect for entertaining family and friends. The gorgeous kitchen is equipped with quartz countertops, and top-tier appliances including a gas range. The large kitchen opens up to the family room which features an impressive stone gas fireplace and tons of windows that, not only provide natural lighting, but also accentuate the beautiful high ceilings. This home features a highly desired first-floor primary suite, custom wood moldings, accent walls, and coffered ceilings throughout.On the second floor, you will find two additional bedrooms accompanied by a jack-and-jill bathroom and 2nd primary suite with a full bathroom. This spacious home offers an endless amount of storage space to accommodate all your needs as well as a large finished basement, with the 5th bedroom and a full bathroom. Don't miss out on scheduling an appointment today
- Type:
- Single Family
- Sq.Ft.:
- 3,576
- Status:
- Active
- Beds:
- 4
- Lot size:
- 0.16 Acres
- Year built:
- 2014
- Baths:
- 3.00
- MLS#:
- 24016902
- Subdivision:
- Chilesburg
ADDITIONAL INFORMATION
Great location and nice curb appeal! This awesome home has an open floor plan and still has such a cozy feel! The high ceilings, abundance of windows, beautiful woodwork, wood floors, accented fireplace and updated kitchen are top notch. The upstairs bonus room is a treat. The work space and mud room off the kitchen are worth pointing out too. Large master suite, upgraded bath, huge closet and generous sized bedrooms are not to be overlooked. The backyard is fenced by neighbors on all sides. Come see for yourself, you and the kids are going to love it!

The data relating to real estate for sale on this web site comes in part from the Internet Data Exchange Program of Lexington Bluegrass Multiple Listing Service. The Broker providing this data believes them to be correct but advises interested parties to confirm them before relying on them in a purchase decision. Copyright 2025 Lexington Bluegrass Multiple Listing Service. All rights reserved.
Lexington Real Estate
The median home value in Lexington, KY is $332,000. This is higher than the county median home value of $266,700. The national median home value is $338,100. The average price of homes sold in Lexington, KY is $332,000. Approximately 50.08% of Lexington homes are owned, compared to 42.44% rented, while 7.49% are vacant. Lexington real estate listings include condos, townhomes, and single family homes for sale. Commercial properties are also available. If you see a property you’re interested in, contact a Lexington real estate agent to arrange a tour today!
Lexington, Kentucky has a population of 321,354. Lexington is less family-centric than the surrounding county with 30.98% of the households containing married families with children. The county average for households married with children is 30.98%.
The median household income in Lexington, Kentucky is $61,526. The median household income for the surrounding county is $61,526 compared to the national median of $69,021. The median age of people living in Lexington is 35 years.
Lexington Weather
The average high temperature in July is 85.8 degrees, with an average low temperature in January of 23.9 degrees. The average rainfall is approximately 46.2 inches per year, with 10 inches of snow per year.




