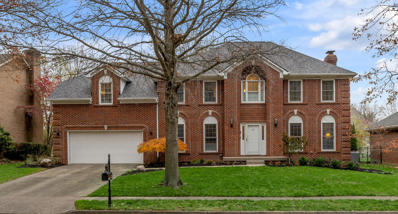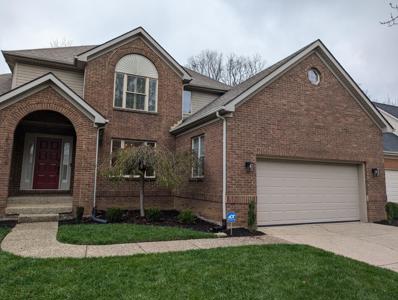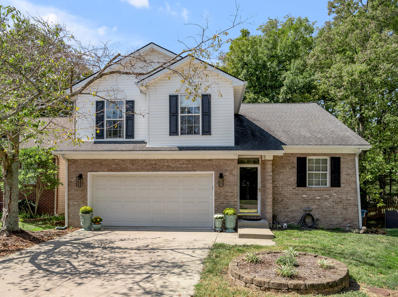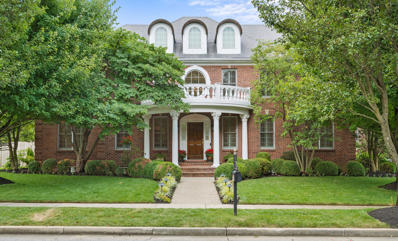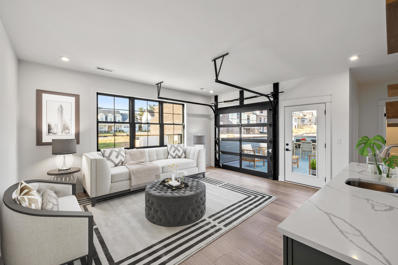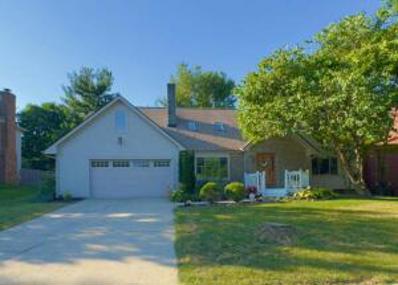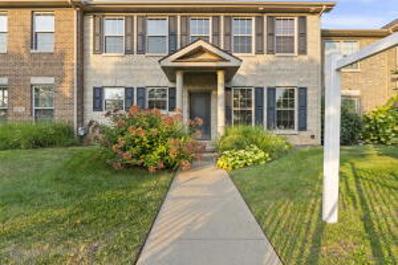Lexington KY Homes for Sale
Open House:
Sunday, 1/5 2:00-4:00PM
- Type:
- Single Family
- Sq.Ft.:
- 4,836
- Status:
- NEW LISTING
- Beds:
- 4
- Lot size:
- 0.73 Acres
- Year built:
- 1989
- Baths:
- 5.00
- MLS#:
- 25000041
- Subdivision:
- Palomar
ADDITIONAL INFORMATION
Opportunities to own a home on almost 3/4 an acre of land, overlooking an iconic horse farm, in one of Lexington's most desirable neighborhoods, doesn't happen often The view from your yard is the fabled Mill Ridge Farm. If you would like a break from enjoying the beautiful view, you can jump into one of Palomar's three pools for a swim, head over to Palomar's basketball, pickleball, volleyball or tennis courts. Of course you could just stay home and enjoy your gorgeous and spacious new home complete with stunning bamboo flooring, four bedrooms, five bathrooms, a finished basement and a secret tunnel! The two story entry foyer with marble flooring, a coat closet, and vaulted ceilings is sure to impress. The open concept kitchen boasts granite counter tops, a brand new gas cooktop with downdraft, lots of cabinets, plenty of counter space, breakfast bar and a nearby roomy comfortable breakfast nook. Also on the first floor is a formal living room, large dining area, family room with built ins, a gas fireplace, and a very inviting sitting room surrounded by outside greenery and white brick columns. A guest bedroom and full bath on the first floor would make a wonderful place
$1,195,000
1301 Alpharetta Court Lexington, KY 40513
- Type:
- Single Family
- Sq.Ft.:
- 5,057
- Status:
- Active
- Beds:
- 6
- Lot size:
- 0.52 Acres
- Year built:
- 1997
- Baths:
- 5.00
- MLS#:
- 24024611
- Subdivision:
- Beaumont Reserve
ADDITIONAL INFORMATION
Discover luxury living at Beaumont Reserve's newest listing, an exquisite and updated pool home in one of Lexington's most desirable neighborhoods. This stunning property features 6 bedrooms and 4.5 baths, ensuring space and comfort for everyone. Modern amenities complete a well-planned basement; a full guest quarters with kitchen, bedrooms, full bath, laundry. This home has 2 kitchens, 2 laundry; like 2 homes in one; perfect for multigenerational living and the optimal guest quarters/in-law suite.Four spacious bedrooms, with three full baths on the second level, including a luxurious primary suite and a secondary en-suite, plus double vanity bathroom connecting two spacious bedrooms. All bedrooms have walk in closets. Main level kitchen is truly a chef's dream with tons of workspace, cabinetry, a large pantry, double ovens, gas range, 2 beverage fridges. Lowel level kitchen is fully equipped and has room for a table.Unwind in the heated and cooled sunroom, leading to a breathtaking heated saltwater pool, expertly positioned on a sprawling half-acre lot. Embrace the perfect blend of elegance and functionality in this beautiful home, a true gem in Beaumont Reserve.
- Type:
- Single Family
- Sq.Ft.:
- 5,070
- Status:
- Active
- Beds:
- 3
- Lot size:
- 0.28 Acres
- Year built:
- 1993
- Baths:
- 4.00
- MLS#:
- 24024670
- Subdivision:
- Palomar
ADDITIONAL INFORMATION
Elegant Living with Scenic Views at 2269 Shannawood Drive. Step into this beautifully designed home featuring an open floor plan that seamlessly blends modern style with everyday functionality. Perfect for entertaining or relaxing, the spacious living areas flow effortlessly into one another, creating a bright and inviting atmosphere. Perched in a prime location, the property offers stunning views of serene neighborhood ponds, adding a tranquil touch to your daily life. With its picturesque setting and thoughtfully designed interior, this home is a true gem waiting to be yours. Complete kitchen remodel including new hardwood floors in 2023. This is one of the most unique lots in Palomar! Schedule your private tour today!
- Type:
- Single Family
- Sq.Ft.:
- 4,182
- Status:
- Active
- Beds:
- 5
- Lot size:
- 0.22 Acres
- Year built:
- 1996
- Baths:
- 4.00
- MLS#:
- 24024353
- Subdivision:
- Firebrook
ADDITIONAL INFORMATION
Prepare to fall in love with this meticulously updated home offering 5 bedrooms, 4 baths, and over 4,000 sq. ft. of luxurious living space. The 2024-renovated gourmet kitchen is a showstopper, featuring soft-close cabinets, quartz countertops, a herringbone butcher block island, a gas cooktop, new appliances, a coffee bar, and a stylish tile backsplash--all designed with the modern chef in mind. The first level boasts hardwood and bamboo flooring throughout, a cozy family room with a masonry fireplace, living room with built-ins, formal dining room and a sunroom perfect for year-round enjoyment.The primary suite is a true oasis with hardwood flooring, a tray ceiling, and a beautiful bathroom with granite countertops. A bonus room, accessible by a private staircase, is perfect as an office, nursery, or optional 5th bedroom. (3) additional bedrooms along with a full bath round out the second level. The finished basement offers a second fireplace with built-ins, making it ideal for movie nights or game days.
- Type:
- Single Family
- Sq.Ft.:
- 3,375
- Status:
- Active
- Beds:
- 5
- Lot size:
- 0.23 Acres
- Year built:
- 1992
- Baths:
- 4.00
- MLS#:
- 24024339
- Subdivision:
- Palomar
ADDITIONAL INFORMATION
Spectacular traditional 5-bedroom home with a full walk-out basement backing up to Mill Ridge Horse Farm. This property features the master bedroom and bath on the first floor, three bedrooms on the upper floor, and one in the basement. The home has hardwood floors and neutral carpet throughout the living areas. The open kitchen has granite countertops, newer cabinets, and appliances. The vaulted ceilings in the living, dining, and master bedroom give the home an expansive feel.The home is located in the desirable Palomar Hills neighborhood, offering tennis courts, a basketball court, a volleyball court, three pools, and a beautiful walking path as amenities. The home is in the Rosa Parks Elementary, Beaumont Middle, and Paul Laurence Dunbar school district.
$1,060,000
4253 Captains Court Lexington, KY 40513
- Type:
- Single Family
- Sq.Ft.:
- 3,401
- Status:
- Active
- Beds:
- 4
- Lot size:
- 0.16 Acres
- Year built:
- 2021
- Baths:
- 5.00
- MLS#:
- 24024352
- Subdivision:
- Ethington Hgts
ADDITIONAL INFORMATION
One of the finest homes on the market today in poplar Ethington Heights with fabulous curb appeal offering an inviting open floorplan with covered front entry with dramatic open staircase, beautiful designed Chefs Kitchen with upgraded Bosch appliances, custom cabinets, wet bar, great room with vaulted ceiling, fireplace and built ins, first floor primary bedroom suite, additional first floor bedroom suite and laundry room, second level offers 2 additional bedrooms and 2 full bathrooms. Award winning landscape design with private rear yard, irrigation and custom fence, numerous amenities throughout including Generac generator, dual fuel HVAC systems, Tankless water heater, Anderson Windows, Certainteed lifetime shingles, spray foam insulation and much more. Sophisticated elegance with comfortable living make this a very special home! Don't miss this opportunity!!
- Type:
- Single Family
- Sq.Ft.:
- 4,134
- Status:
- Active
- Beds:
- 4
- Lot size:
- 0.2 Acres
- Year built:
- 2002
- Baths:
- 3.00
- MLS#:
- 24024351
- Subdivision:
- Beaumont Gardens
ADDITIONAL INFORMATION
Welcome to spacious and luxurious living! This amazing 4,134 square foot 4 Bedroom 3 bath ranch home sits over a fully finished basement in the desirable Beaumont Gardens neighborhood. This beautiful home was built by Bob Myers and features an open floor plan with hardwood, crown molding, 9-foot ceilings, wide hallways, and central vacuum and lots of closets and storage space throughout. The first floor has 3 bedrooms including the primary suite with large walk-in closet, tub, shower and 2 vanities with granite tops. The open living area has a gas log fireplace leading to a large deck with a scenic and serene view. The stylish kitchen features granite counter tops, backsplash, stainless steel appliances, island, breakfast area, and a large pantry. The fully finished walk-out basement has a great room for entertaining, full bath and plenty of space with large windows bringing in natural light. The basement also contains a 4th bedroom and a bonus room which could be used as a 5th bedroom or office. Walking distance to great schools and close to Beaumont area shopping.
$319,000
2017 Glade Lane Lexington, KY 40513
- Type:
- Single Family
- Sq.Ft.:
- 1,178
- Status:
- Active
- Beds:
- 2
- Lot size:
- 0.1 Acres
- Year built:
- 1993
- Baths:
- 2.00
- MLS#:
- 24024394
- Subdivision:
- Palomar Glade
ADDITIONAL INFORMATION
What an amazing opportunity to buy in Palomar! Beautiful and beloved 2 bed 2 full bath ranch home in the desirable Glades. Enter this well-kept home and be greeted with an open floorplan with vaulted ceilings, porcelain tiles, and skylights that add lots of natural light! Large Primary Bedroom with an en-suite bathroom. Over-sized 1 car garage with plenty of room for storage. New refrigerator, range, microwave, and kitchen countertops. Cozy up this winter next to the fireplace with some hot chocolate or grilling out on your deck this summer while entertaining your family and friends. Enjoy the Palomar Clubhouse swimming in not only one but three pools or playing on the many recreational courts it has to offer! Conveniently located within walking distance to Palomar Center and The Fountains where there are many restaurants, shops, and the soon to be Publix Grocery Store. Don't let this one slip through your fingers!
- Type:
- Townhouse
- Sq.Ft.:
- 2,811
- Status:
- Active
- Beds:
- 3
- Lot size:
- 0.13 Acres
- Year built:
- 2010
- Baths:
- 4.00
- MLS#:
- 24024114
- Subdivision:
- Beaumont Park Townhomes
ADDITIONAL INFORMATION
This townhome has an absolute WOW factor, natural light, plus being close to shopping, restaurants, walking trails, & YMCA* Open floor plan w/elevator shaft* Beautiful hardwood, tile, crown-molding* Stunning 2-story foyer* Formal dining room* Spacious great room with fireplace* Kitchen with newer appliances, Breakfast bar with granite countertop* Casual dining area* Primary bedroom, ceiling fan, walk-in closet, separate stone shower & soaking tub, Double sink vanity* Two spacious en suite bedrooms w/walk-in closets, granite tops and travertine tile* Hall bath with hardwood floor* Cat walk with cozy reading area* Washer/dryer convey* Secluded brick patio area* Two-car garage w/key pad.
- Type:
- Single Family
- Sq.Ft.:
- 2,241
- Status:
- Active
- Beds:
- 3
- Lot size:
- 0.1 Acres
- Year built:
- 2000
- Baths:
- 3.00
- MLS#:
- 24023940
- Subdivision:
- Palomar
ADDITIONAL INFORMATION
Stylishly decorated and lovingly maintained, this home in the popular Palomar subdivision has it all! With soaring vaulted ceilings and hardwood floors you'll love to entertain friends and family in the open floor plan concept. The first floor features a well appointed kitchen open to the dining area which leads to the living area, spacious primary bedroom, laundry area, half bath and light -filled sunroom with double sided fireplace! The second level offers a family room with built-in bookshelves, 2 additional bedrooms and full bath. Additional features include a spacious crawlspace with ceiling heights up to nine feet and perfect for storage, an attached 2-car garage and the private location at the end of the cul-de-sac! The HOA fee includes use of the community pool and tennis courts. Minutes away from shopping and restaurants, Bluegrass airport, Keeneland and downtown LEX!
- Type:
- Single Family
- Sq.Ft.:
- 2,216
- Status:
- Active
- Beds:
- 3
- Lot size:
- 0.25 Acres
- Year built:
- 1979
- Baths:
- 3.00
- MLS#:
- 24023567
- Subdivision:
- Harrods Hill
ADDITIONAL INFORMATION
Welcome to this beautiful 3-bedroom, 2.5-bathroom home, perfect for family living and entertaining. The main level features a cozy living room with a fireplace, creating the ideal setting for relaxing evenings. The bright and airy kitchen is a chef's dream, offering white cabinetry, an island for additional workspace, and plenty of storage. Enjoy the convenience of a dedicated family room, providing a versatile space for everyday living or casual gatherings. The primary suite and two additional bedrooms are generously sized and share access to a full bathroom. Step outside to your own private oasis: a large, fenced-in backyard with an in-ground pool, ideal for summer fun and outdoor relaxation. Whether you're hosting a barbecue or enjoying a quiet evening by the pool, this space offers endless possibilities. Additional highlights Don't miss out on the opportunity to make this fantastic home yours! Home has new HVAC, roof, windows and flooring.
$734,900
3533 McNair Way Lexington, KY 40513
- Type:
- Single Family
- Sq.Ft.:
- 4,588
- Status:
- Active
- Beds:
- 5
- Lot size:
- 0.34 Acres
- Year built:
- 1988
- Baths:
- 4.00
- MLS#:
- 24023563
- Subdivision:
- Harrods View
ADDITIONAL INFORMATION
Location! Location! Location! Gorgeous Victorian 5 Bedroom, 3.5 Bath 3-story home with finished basement!!! Beautiful covered front porch welcomes you into this charming home!i Gorgeous hardwood floors, family room with fireplace, huge kitchen w/granite countertops, wine/coffee bar, custom cabinets, high-end appliances, beverage & wine frig as well! Large primary with en suite heated tiled floors, tiled shower, huge walk in closet with built ins!!! 2 additional bedrooms and bath on 2nd floor. Third floor, 2 bedrooms and a full bath! Full basement with rec room, family room with fireplace, mechanicals and huge storage closets!. Relax and enjoy the beautiful covered back porch a wonderful entertaining space!! Close to Palomar Center/Dining/Shopping/Uk/Airport, etc! This is a must see!
- Type:
- Condo
- Sq.Ft.:
- 2,055
- Status:
- Active
- Beds:
- 3
- Year built:
- 2002
- Baths:
- 3.00
- MLS#:
- 24023405
- Subdivision:
- Heritage Place
ADDITIONAL INFORMATION
Enjoy the spacious maintenance free living in quiet surroundings. Condo with 1st floor owner suite and guest bedroom or office (does not have closet), 2 full bathrooms, large dining area/great room concept with high ceilings and exit to covered patio, upgraded hardwood floors on 1st level, converted brick to stone fireplace, and gas tankless water heater. The large 2 car garage includes built-in storage and entrance into the utility room. The upper level includes a large bedroom with connecting full bathroom, a bonus room for an office, hobby room or storage and walk-in partially floored attic with lots of extra storage. The gas furnace, electric A/C and gas tankless water heater are less than 12 years old per owner but exact dates unknown. Unit will need painting and some updating. Property being sold As/Is but all inspections welcomed.
$1,485,000
1201 Raeford Lane Lexington, KY 40513
- Type:
- Single Family
- Sq.Ft.:
- 7,448
- Status:
- Active
- Beds:
- 7
- Lot size:
- 0.27 Acres
- Year built:
- 2006
- Baths:
- 8.00
- MLS#:
- 24022810
- Subdivision:
- Beaumont Crossing
ADDITIONAL INFORMATION
Experience unparalleled luxury in this custom-built 7-bedroom executive brick home in the prestigious Crossings of Beaumont. This residence features a magnificent floor plan across three levels, showcasing meticulous trimwork, built-in bookshelves, and hardwood floors. Recently updated, it embodies Southern elegance with upscale finishes and new lighting.Designed by Haymaker in 2006, the first floor includes two spacious bedrooms and a renovated gourmet chef's kitchen with high-end stainless appliances, a butler's pantry, and custom cabinetry. The kitchen flows into a stunning two-story great room with floor-to-ceiling windows.The expansive primary bedroom is a true sanctuary with an ensuite bathroom featuring a deep soaking tub and oversized shower. Each thoughtfully designed bedroom includes private adjoining baths. Entertain in the formal dining or living spaces, or enjoy the finished basement with a home office, additional bedroom, family rooms, and workout area.With new HVAC systems (2023/2022) and a water heater (2022), this home ensures year-round comfort. Located on a corner lot near Rosa Parks Elementary, Beaumont Center shopping, dining, and the airport.
$599,000
4181 Cocos Way Lexington, KY 40513
- Type:
- Townhouse
- Sq.Ft.:
- 2,294
- Status:
- Active
- Beds:
- 3
- Lot size:
- 0.01 Acres
- Baths:
- 3.00
- MLS#:
- 24022579
- Subdivision:
- Ethington Hgts
ADDITIONAL INFORMATION
Welcome to The Brownstones at Ethington Heights!Here's your chance to enjoy maintenance-free luxury living at its finest! Situated on the very desirable southwest side of town next to Palomar Hills just a few minutes from the Airport, Keeneland and some of the best Golf Courses around. This upscale development has a modern design along with sophisticated finishings. These 3-bedroom townhomes range from approximately 2,250+ sq ft to 2,650 sq ft. With an open floorplan, tons of natural light, hardwood flooring throughout, beautiful cabinetry, high end appliances, large island, gorgeous linear gas fireplace, attached rear entry 2 car garage and first floor primary suite! Also available on certain floor plans - spacious loft with wet bar and roll up glass door leading to roof top patio.
$649,000
4179 Cocos Way Lexington, KY 40513
- Type:
- Townhouse
- Sq.Ft.:
- 2,500
- Status:
- Active
- Beds:
- 3
- Lot size:
- 0.01 Acres
- Baths:
- 4.00
- MLS#:
- 24022578
- Subdivision:
- Ethington Hgts
ADDITIONAL INFORMATION
Welcome to The Brownstones at Ethington Heights!Here's your chance to enjoy maintenance-free luxury living at its finest! Situated on the very desirable southwest side of town next to Palomar Hills just a few minutes from the Airport, Keeneland and some of the best Golf Courses around. This upscale development has a modern design along with sophisticated finishings. These 3-bedroom townhomes range from approximately 2,250+ sq ft to 2,650 sq ft. With an open floorplan, tons of natural light, hardwood flooring throughout, beautiful cabinetry, high end appliances, large island, gorgeous linear gas fireplace, attached rear entry 2 car garage and first floor primary suite! Also available on certain floor plans - spacious loft with wet bar and roll up glass door leading to roof top patio.
$1,699,999
2208 Terranova Court Lexington, KY 40513
- Type:
- Single Family
- Sq.Ft.:
- 8,763
- Status:
- Active
- Beds:
- 5
- Lot size:
- 0.4 Acres
- Year built:
- 2004
- Baths:
- 5.00
- MLS#:
- 24020046
- Subdivision:
- Beaumont Reserve
ADDITIONAL INFORMATION
Welcome to this stunning custom estate in Beaumont Reserve, offering nearly 9,000 sq. ft. of luxurious living with 5 bedrooms and 4.5 baths. The spacious first-floor primary suite and fully finished walkout basement, complete with a second kitchen, movie theater, provide a perfect blend of comfort and entertainment. The chef's dream kitchen features Subzero range, ovens, refrigerator, and more. Step outside to your private oasis with a saltwater pool, patio, deck, and mature landscaping. Additional features include an oversized 3-car garage, ADT security, central vacuum system, and and golf simulator on the second floor.
- Type:
- Single Family
- Sq.Ft.:
- 3,008
- Status:
- Active
- Beds:
- 4
- Lot size:
- 0.26 Acres
- Year built:
- 1987
- Baths:
- 3.00
- MLS#:
- 24019827
- Subdivision:
- Harrods Hill
ADDITIONAL INFORMATION
Charming two-story upgraded home in Harrods Hill/Beaumont, with the best school district in the city and minutes of walking distance to a beautiful park and YMCA. This home features 4 bedrooms (all upstairs) and 2.5 baths, providing excellent natural light with sky windows. The first floor is great for hosting and entertaining while also boasting a spacious deck, fenced backyard, and a large basement. This home also features tasteful and well-crafted updates throughout. Upgrades include: new roof, new floors and front door, upgraded modern kitchen (with new appliances), renovated bathrooms, etc. This house is adjacent to the top-rated Rosa Parks elementary, Beaumont Middle School and Dunbar High School. Only a 2-minute walk to Harrods Hill Park with shaded walking/ running trails, Beaumont YMCA, and many popular restaurants. The neighborhood has the best safety and life convenience (very close to Beaumont and Palomar shopping centers). This is an excellent opportunity to own a beautiful home in a fantastic location! Come and see it today!
- Type:
- Townhouse
- Sq.Ft.:
- 2,200
- Status:
- Active
- Beds:
- 3
- Lot size:
- 0.09 Acres
- Year built:
- 2013
- Baths:
- 3.00
- MLS#:
- 24018059
- Subdivision:
- Beaumont
ADDITIONAL INFORMATION
***Rare Find!*** 3-bedroom, 2.5-bath Beaumont townhome priced under $500k! Welcome to convenient living in one of Lexington's most sought after neighborhoods! Step inside to an inviting open floor plan, featuring a gas ventless fireplace that sets the perfect ambiance for relaxation. The spacious living area seamlessly flows into a large sunroom, bathed in natural light--ideal for morning coffee or evening unwinding. With three comfortable bedrooms upstairs, including a primary suite with an en-suite bath, this home is perfect for anyone seeking extra space. The well-appointed kitchen offers ample space for culinary creations. Outside, you'll find a generously-sized backyard - a rare find in townhome living. Whether you're looking to create a stunning garden, set up a play area, or simply enjoy outdoor leisure, this backyard is your canvas.Located in the heart of Beaumont, you'll enjoy quick access to schools, shopping, dining, and recreational activities--making it the perfect place to call home. Don't let this incredible opportunity slip away! Schedule your private tour today and experience all that 3266 Beaumont Centre Cir has to offer.
- Type:
- Townhouse
- Sq.Ft.:
- 2,450
- Status:
- Active
- Beds:
- 1
- Lot size:
- 0.68 Acres
- Baths:
- 3.00
- MLS#:
- 24014796
- Subdivision:
- Silks Of Lexington
ADDITIONAL INFORMATION
Welcome to The Silks Club of Lexington, an elegant private community designed specifically for the 55 and better age group, conveniently located across from the world renowned Calumet Farm. As you enter the stately iron gates with our custom copper jockey logos, you are greeted by colorful flowers and beautiful mature tree lined streets. The picturesque setting creates a serene ambiance that instantly makes you feel at home. Residents have access to a range of shared amenities such as the historic home converted to a clubhouse, where neighbors can gather and socialize, along with a pool and cabana area for lounging and grilling. The Silks Club features a collection of thoughtfully designed homes that are individually tailored to each home owner. Come tour the new Bungalow floor plan under construction. This townhome is ready for your complete personal touches. **All photos of townhouses are of current residences to show style and finish options. This is a ''new construction'' townhome.

The data relating to real estate for sale on this web site comes in part from the Internet Data Exchange Program of Lexington Bluegrass Multiple Listing Service. The Broker providing this data believes them to be correct but advises interested parties to confirm them before relying on them in a purchase decision. Copyright 2025 Lexington Bluegrass Multiple Listing Service. All rights reserved.
Lexington Real Estate
The median home value in Lexington, KY is $311,578. This is higher than the county median home value of $266,700. The national median home value is $338,100. The average price of homes sold in Lexington, KY is $311,578. Approximately 53.76% of Lexington homes are owned, compared to 39.65% rented, while 6.58% are vacant. Lexington real estate listings include condos, townhomes, and single family homes for sale. Commercial properties are also available. If you see a property you’re interested in, contact a Lexington real estate agent to arrange a tour today!
Lexington, Kentucky 40513 has a population of 313,593. Lexington 40513 is less family-centric than the surrounding county with 28.38% of the households containing married families with children. The county average for households married with children is 30.98%.
The median household income in Lexington, Kentucky 40513 is $70,578. The median household income for the surrounding county is $61,526 compared to the national median of $69,021. The median age of people living in Lexington 40513 is 37.2 years.
Lexington Weather
The average high temperature in July is 85.8 degrees, with an average low temperature in January of 23.96 degrees. The average rainfall is approximately 46.19 inches per year, with 9.56 inches of snow per year.



