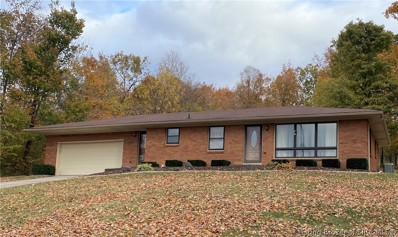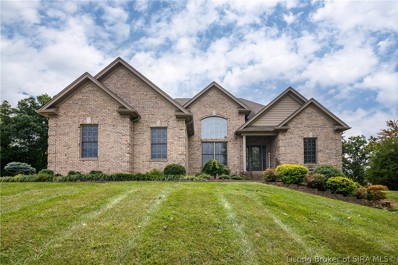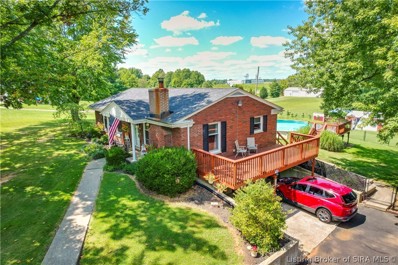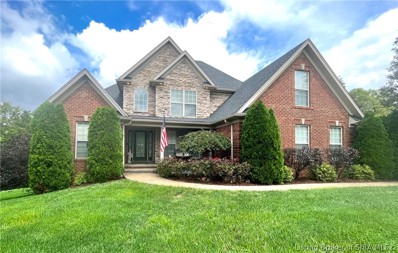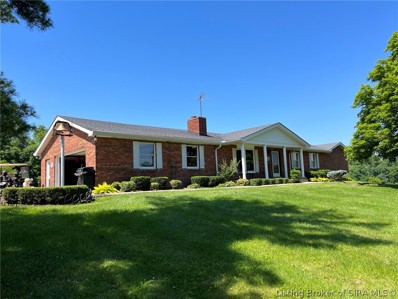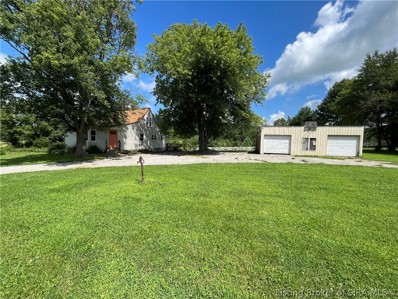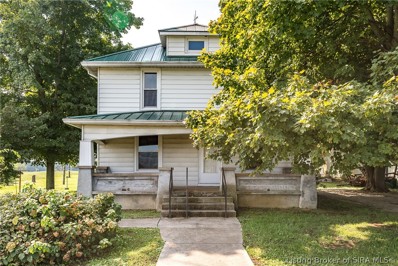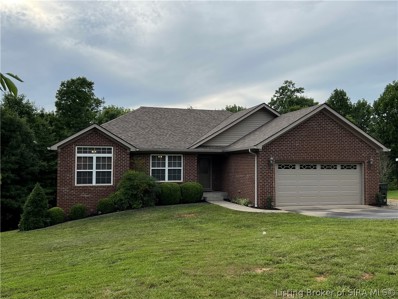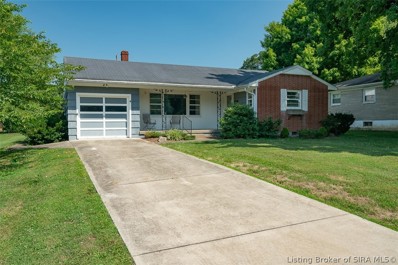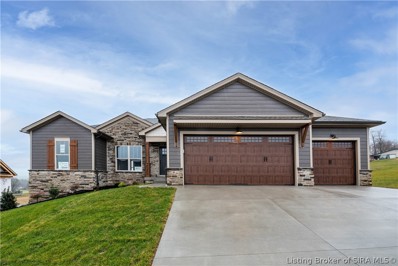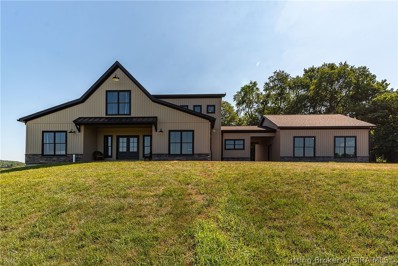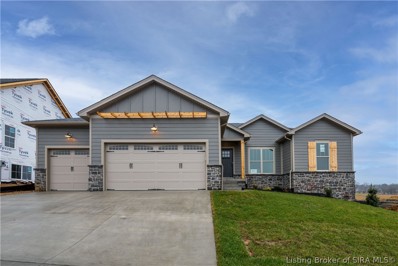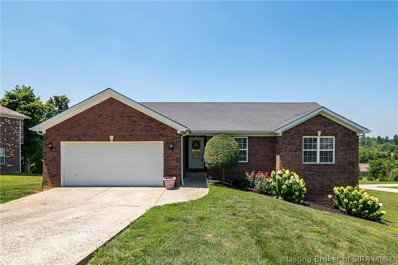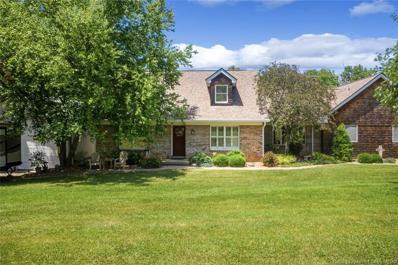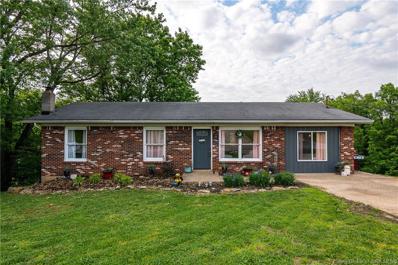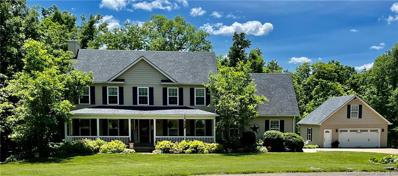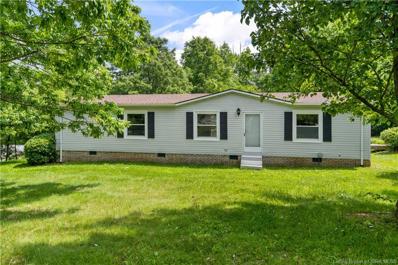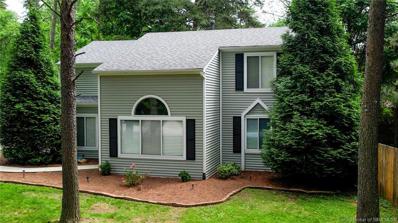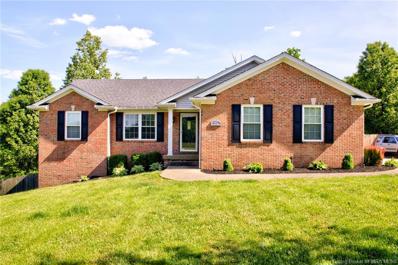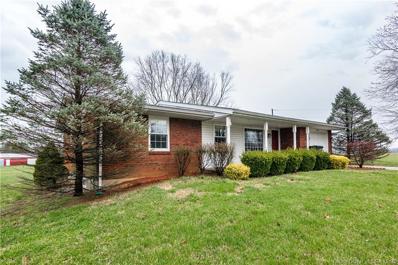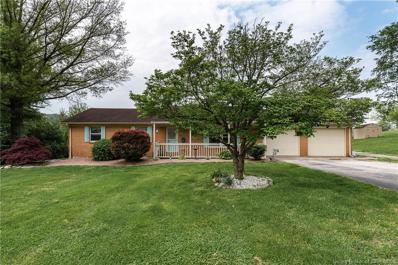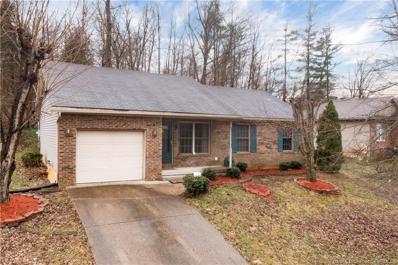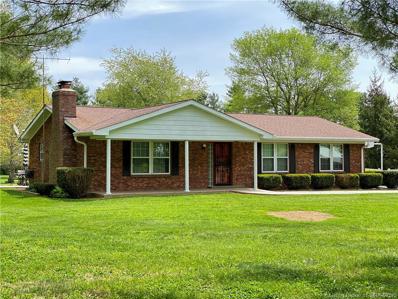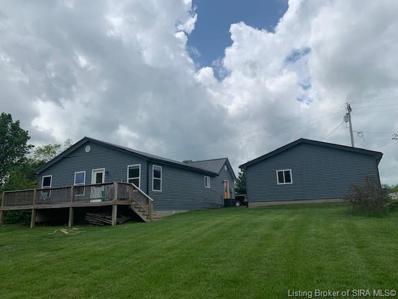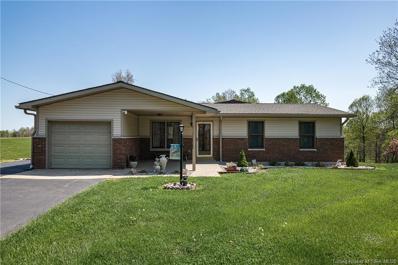Lanesville IN Homes for Sale
- Type:
- Single Family
- Sq.Ft.:
- 2,396
- Status:
- Active
- Beds:
- 3
- Lot size:
- 1.2 Acres
- Year built:
- 1969
- Baths:
- 2.00
- MLS#:
- 2022012752
ADDITIONAL INFORMATION
Beautiful views from this well-maintained home on 1.2 acres in Floyd County! Located just 3 miles from the interstate 64 but with a rural setting. 3 bed 1 1/2 bath home has a full basement. Large living room with lots of natural light. Large 2 car garage perfect for a workshop and a 10x12 storage building. Home comes with 1 year America's Preferred Home Warranty. Floyd Central Schools. FIRST RIGHT contingent upon sale of Buyers home. Call to schedule your private showing.
- Type:
- Single Family
- Sq.Ft.:
- 3,662
- Status:
- Active
- Beds:
- 3
- Lot size:
- 0.98 Acres
- Year built:
- 2005
- Baths:
- 4.00
- MLS#:
- 2022012270
- Subdivision:
- Westridge Forest
ADDITIONAL INFORMATION
WELCOME HOME TO THIS SPRAWLING RANCH, situated on almost an acre. The gorgeous landscaping and covered porch welcome you into the large openness of the home! Tons of NATURAL LIGHT throughout first floor. The foyer leads to a spacious great room, formal dining room and kitchen, which make this a great area for entertainment. The foyer has tons of light with LARGE windows, hardwood floors. The great room provides vaulted ceiling, new carpet, fireplace flanked by windows giving you gorgeous, wooded views of the backyard. The kitchen is large with extra cabinets, hardwood floors, eat in area, and extra seating at the bar! It leads to a screened deck which overlooks a parklike setting and joins the additional open patio. A guest/powder room is tucked away just down the hall hardwood floors continue. The main bedroom is HUGE and tucked away from the split bedroom layout. The bath and walk-in closets are just bonuses for the home. The Basement is where the party gets started!!!! This massive space features a large Wet bar area, full bathroom, and large open rooms with walkout! The backyard provides privacy and tons of wildlife. Deer, turkey & birds. New carpet throughout upstairs, 2 new hot water heaters. You won't want to miss this opportunity.
- Type:
- Single Family
- Sq.Ft.:
- 2,136
- Status:
- Active
- Beds:
- 3
- Lot size:
- 3.3 Acres
- Year built:
- 1975
- Baths:
- 2.00
- MLS#:
- 2022012156
ADDITIONAL INFORMATION
Country living in a super awesome location, just off the Lanesville interstate exit. Nearly 3.5ac here with fenced pasture areas and shed/run-in. The brick home offers appealing decor throughout. You'll find lots of beautiful (real) wood cabinets in a well lit, eat-in kitchen, with brand new appliances and ceramic backsplash. Updated flooring & fresh paint. Spacious owner's suite features custom tile step in shower. There are newer double tilt/ double pane windows and 2yr old Furnace-AC. Bedroom 3 has built-ins and which all stay. Glassed in sunporch takes in wonderful views out back (this room isn't heated/cooled so it's included as "non-conforming" sq ft). Finished walkout basement offers a roomy family/rec room with woodstove, large (4th) bedroom/office or "FLEX SPACE" to use however you need. Additionally downstairs, you'll find storage, laundry/utility area and 1c garage. There's a fenced yard with above ground pool, large garden space and a 20x24 pole barn w/ electric and concrete floor. DESIRABLE LANESVILLE SCHOOL DISTRICT. **This location qualifies for 100% USDA loan with zero downpayment.
- Type:
- Single Family
- Sq.Ft.:
- 3,416
- Status:
- Active
- Beds:
- 5
- Lot size:
- 0.8 Acres
- Year built:
- 2007
- Baths:
- 4.00
- MLS#:
- 2022011807
- Subdivision:
- Westridge Forest
ADDITIONAL INFORMATION
Look! Look! prestigious Westridge neighborhood---Lanesville. Almost a full acre lot backed up to woods. Quality built home with full walk out basement. The main floor boasts of soaring ceilings, hardwood floors, laundry room and electric fireplace. The master is also on the first floor and features it's own tray ceiling, bathroom with jetted tub, walk in shower and a closet with built in organizers. You will find 3 bedrooms on the second floor with one very large bedroom/bonus room. The second level has it's own HVAC and it's own full bathroom. The basement has the 5th bedroom and a family/entertainment room that houses a pool table and has plenty more room for entertainment. Outside has various gathering spots for you and/or your guests to enjoy. Besides a deck, there's a covered front porch, a patio area and a firepit etc. And as an extra addition there is a detached workshop that has electric and it's own A/C. It's perfect for the spoiled handyman!
- Type:
- Single Family
- Sq.Ft.:
- 1,744
- Status:
- Active
- Beds:
- 2
- Lot size:
- 4.31 Acres
- Year built:
- 1977
- Baths:
- 3.00
- MLS#:
- 2022011607
ADDITIONAL INFORMATION
Remarkable property with 4.31 Acres. Large Gazebo (with electric) and Tennis Court with Lights. 2 Bedroom, 3 Bath, Brick, Ranch with Walkout Basement and 2,400 Sq. Ft. Building (with 3 phase electric). Property is on a private road. Floyd County Schools. Seller welcomes inspections as property will sell "As Is".$170/Year Road Maintenance. Proof of Funds to be provided with all offers.
- Type:
- Single Family
- Sq.Ft.:
- 1,548
- Status:
- Active
- Beds:
- 3
- Lot size:
- 2.8 Acres
- Year built:
- 1952
- Baths:
- 2.00
- MLS#:
- 2022011126
ADDITIONAL INFORMATION
The view you will get from the front and back of this home is picturesque. All the way around this is a beautiful setting on almost 3 acres in Lanesville school district. The first floor has both a newly renovated kitchen and bathroom. Large open family room with warm wood flooring and trim. The upstairs has recently been finished with it's own mini-split system, a full bath and large closet. It would make a great office or bedroom. Basement has an outside entrance for tools, a greenhouse, etc. Tons of storage in basement. Garage does need some attention but has been good for storage and workshop material. Many unique features of an older home that has kept the warm natural woodwork yet updated with new HVAC, mini split system, water heater, windows, waterproofing etc. A unique find that is located conveniently close to downtown Lanesville. So many possibilities for a small farm of trees, goats, chickens, bees (you get the picture).
- Type:
- Single Family
- Sq.Ft.:
- 1,792
- Status:
- Active
- Beds:
- 4
- Lot size:
- 54.25 Acres
- Year built:
- 1925
- Baths:
- 1.00
- MLS#:
- 2022011097
ADDITIONAL INFORMATION
This perfect piece of farm land could be yours and just waiting to be restored!! You will love the 54.25 acre farm with a 1925 farm home. The 4 bedroom, 1 bathroom farm house still has some original charm! The gorgeous original hardwood floor remains through out this home and is ready to be restored! This home has 8.5' ceilings and 1,790 sq. ft.. It has newer widows, metal roof and a newer heating system There is approx. 40.6 acres of tillable land and 10.5 acres of wooded area. There is also a 60' x 108' steel building with electric! Some other out buildings include 21' grain bit, another barn and a Heatmore outdoor wood furnace! There is an existing farm lease with harvest rights in place. Seller will receive farm lease payment for 2020. Land MUST remain farm land. There is an existing conservation easement in place.
- Type:
- Single Family
- Sq.Ft.:
- 2,030
- Status:
- Active
- Beds:
- 4
- Lot size:
- 0.95 Acres
- Year built:
- 2010
- Baths:
- 3.00
- MLS#:
- 2022010909
- Subdivision:
- Rainelle Woods
ADDITIONAL INFORMATION
WOW!! Take a look at this awesome one owner home with a WALKOUT BASEMENT!! Situated on slightly under 1 ACRE WOODED LOT, this home offers 4 bedrooms, 3 full baths and much more!! Very open concept in kitchen, dining and great room with vaulted ceiling. New black granite single basin sink in kitchen with touch control faucet, stainless steel appliances stay. Spacious main bedroom with double tray ceiling and walk-in closet with dual vanity en suite. Finished walk out basement with 9ft ceilings, large living space/family room with bedroom (walk-in closet) and a full bath on lower level. All new carpet in lower level. Basement also offers an ample storage area that could be finished with ease. Utility garage on walk out level as well. French doors lead you to the covered patio and in-ground pool that was added in 2014. 16x32 in ground salt water pool. (3.5 ft-8 ft deep and water slide) Also added in 2014 is the beautiful 4 season room with tons of natural light overlooking pool and wooded lot. Interior freshly painted in 2021. Enjoy the amazing sunsets from your own private oasis!! 2 miles from I64, Floyd Central High School district
- Type:
- Single Family
- Sq.Ft.:
- 1,312
- Status:
- Active
- Beds:
- 3
- Lot size:
- 0.13 Acres
- Year built:
- 1961
- Baths:
- 2.00
- MLS#:
- 2022010784
ADDITIONAL INFORMATION
LANESVILLE 1960âs RANCH HOME ONLINE AUCTION - BIDDING ENDS TUESDAY, AUGUST 16 @ 6PM. Cottage-like in its cozziness, this ranch-style home is loaded with inspiration. Great curb-appeal, covered front porch, wood floors under carpet in bedrooms, family room addition with wood beamed ceiling, creekstone hearth with wood stove and french doors to screened-in porch. Laundry mudroom off kitchen. City sewers. 2nd home on left on dead-end street six blocks from Main Street. Desirable Lanesville School District in Franklin Township just 3 miles to I-64 Lanesville Exit. BUYERS PREMIUM 10% Buyerâs Premium added to the hammer bid price to determine the final purchase price. REAL ESTATE TERMS A non-refundable down payment (10% of the purchase price) in the form of cash, check, or wired funds in USD are due within 24 hours following the auction, balance due in 40 days. Buyer to receive clear title. Taxes prorated to the day of closing. Selling as is without contingencies, all inspections welcomed prior to auction. If you choose to obtain financing, not subject to approval or appraisal. All closing costs are the buyerâs expense. Possession at closing. See harrittgroup.com for full details in Auction Bid Packet.
- Type:
- Single Family
- Sq.Ft.:
- 2,354
- Status:
- Active
- Beds:
- 4
- Lot size:
- 0.42 Acres
- Year built:
- 2022
- Baths:
- 3.00
- MLS#:
- 2022010709
- Subdivision:
- Poplar Woods
ADDITIONAL INFORMATION
The "ALLEN" Plan! Welcome to the NEWEST development in Floyd County! POPLAR WOODS is just minutes to the expressway, but still has a country setting and comprised of 84 premium lots! EARLY BUYER MAY CUSTOMIZE! QUALITY built by ASB with a 3 CAR GARAGE, this plan will have TONS OF UPGRADES and is a 4 bedroom, 3 full bath floor plan with nearly 1600 sq ft on the main level and approx 800 sq ft finished in the basement, 10 ft smooth ceilings in the great room, kitchen, and hall with a wide open floor plan, great for entertaining! This home will have a super an exterior with a mixture of HARDIE siding, board & batten, and stone. LVT "life proof" flooring will flow throughout most of the main level, including the Owners bedroom! The kitchen area is open to the dining and great room and will boast GRANITE counter tops, kitchen island, breakfast bar, big corner pantry, stainless steel appliances, and dining area. The owners suite is a sprawling 15'X11' and will have a TRAY ceiling and gorgeous en suite bath with a custom TILE shower, (2) Walk in closest, and (2) separate vanities with GRANITE tops. home offers two BIG spare bedrooms adjoined by a full bath. A FINISHED WALKOUT basement with large windows, full bath, family room, and tons of storage space. ENERGY SMART RATED! RWC Structural WARRANTY provided at closing.
$799,900
7810 Tandy Road Lanesville, IN 47136
- Type:
- Single Family
- Sq.Ft.:
- 2,633
- Status:
- Active
- Beds:
- 3
- Lot size:
- 7.52 Acres
- Year built:
- 2020
- Baths:
- 3.00
- MLS#:
- 2022010764
ADDITIONAL INFORMATION
Custom built home on 7.5 acres in Floyd County. This home features attention to detail from the finishes to the layout. The home features an open floor plan and split bedrooms. The views are amazing from every room in the house. The kitchen features a large pantry closet with lots of storage. The detached pole barn garage host a kitchen, bedroom, and full bath. The large living area opens to a covered back patio that is perfect for entertaining. The side entry from the garage features a large laundry/mud room area. A large foyer welcomes you in the home. The home office is located next to the elegant staircase leading to the bonus room which features more great views!
- Type:
- Single Family
- Sq.Ft.:
- 2,354
- Status:
- Active
- Beds:
- 4
- Lot size:
- 0.26 Acres
- Year built:
- 2022
- Baths:
- 3.00
- MLS#:
- 2022010716
- Subdivision:
- Poplar Woods
ADDITIONAL INFORMATION
The "ALLEN" Plan! Welcome to the NEWEST development in Floyd County! POPLAR WOODS is just minutes to the expressway, but still has a country setting and comprised of 84 premium lots! EARLY BUYER MAY CUSTOMIZE! QUALITY built by ASB with a 3 CAR GARAGE, this plan will have TONS OF UPGRADES and is a 4 bedroom, 3 full bath floor plan with nearly 1600 sq ft on the main level and approx 800 sq ft finished in the basement, 10 ft smooth ceilings in the great room, kitchen, and hall with a wide open floor plan, great for entertaining! This home will have a super an exterior with a mixture of HARDIE siding, board & batten, and stone. LVT "life proof" flooring will flow throughout most of the main level, including the Owners bedroom! The kitchen area is open to the dining and great room and will boast GRANITE counter tops, kitchen island, breakfast bar, big corner pantry, stainless steel appliances, and dining area. The owners suite is a sprawling 15'X11' and will have a TRAY ceiling and gorgeous en suite bath with a custom TILE shower, (2) Walk in closest, and (2) separate vanities with GRANITE tops. home offers two BIG spare bedrooms adjoined by a full bath. A FINISHED DAYLIGHT basement with large windows, full bath, family room, and tons of storage space. ENERGY SMART RATED! RWC Structural WARRANTY provided at closing.
- Type:
- Single Family
- Sq.Ft.:
- 2,528
- Status:
- Active
- Beds:
- 4
- Lot size:
- 0.53 Acres
- Year built:
- 2013
- Baths:
- 3.00
- MLS#:
- 2022010704
- Subdivision:
- Rainelle Woods
ADDITIONAL INFORMATION
Welcome home! Inside youâll find four beds, three full baths, and a full finished walkout basement, all situated on a .53 acre, beautifully landscaped corner lot. Large open living room and kitchen. Home features a full complement of kitchen appliances, breakfast bar and eat in area, tiled backsplash, and tons of cabinets. Split bedroom plan with huge main bedroom, walk-in closet, and beautiful bathroom. In the finished walkout lower level youâll find a family room long enough for a bowling alley! Plus the 4th bedroom and 3rd bath. A multi-tiered deck out back that has been freshly painted provides a great space for entertaining. Donât wait, call today for your private showing! Sq ft & rm sz approx
- Type:
- Single Family
- Sq.Ft.:
- 4,283
- Status:
- Active
- Beds:
- 4
- Lot size:
- 1.18 Acres
- Year built:
- 1987
- Baths:
- 4.00
- MLS#:
- 202209697
ADDITIONAL INFORMATION
Welcome to 6804 Corydon Ridge Road NE! This four bedroom, three and a half bath home is what you have been looking for. The open floor plan, connecting the kitchen and living room, is great for entertaining or trying to cook with little ones. A beautiful door leads you to a recently redone deck with a peaceful view and the extremely, large island and hardwood floors make it even more inviting. There is a bedroom on the first floor, with attached bath, if you are desiring a first floor master. A formal dining and living room round out the first floor. Upstairs there are three extremely large bedrooms, one with a private bath and two closets. The basement has been finished with family / entertaining in mind. Open spaces, a theater room and a small âkitchenâ help make movie night a huge success. There is a shed in the back an oversized, two car garage with a workshop and a separate 30 x 30 garage with a door large enough for a RV / motorhome. All of this is situated on a little bit more than an acre. This house is in a convenient location to I 64. It only takes 11 / 13 minutes to get to New Albany and 15 / 17 minutes to downtown Louisville with NO TOLLS!!
- Type:
- Single Family
- Sq.Ft.:
- 1,800
- Status:
- Active
- Beds:
- 3
- Lot size:
- 0.56 Acres
- Year built:
- 1977
- Baths:
- 2.00
- MLS#:
- 202209566
ADDITIONAL INFORMATION
Conveniently located to the interstate, this Lanesville home sits on a half acre lot, offers an open and airy floor plan with a contemporary style, great for gathering and entertaining. The kitchen provides a FULL complement of stainless steel appliances (new microwave just installed), a granite counter top, butcher block counter space for additional serving options, and a double oven for cooking ALL the meals for your guests! A partially finished walkout basement leads to the back yard secluded with shade trees for privacy from neighbors. Plenty of outdoor entertainment options. The unfinished portion of the basement is studded and ready for your final touches if you so desire! Radon system installed and water softener. Highly sought after Lanesville School district.
- Type:
- Single Family
- Sq.Ft.:
- 3,707
- Status:
- Active
- Beds:
- 4
- Lot size:
- 1.93 Acres
- Year built:
- 1999
- Baths:
- 4.00
- MLS#:
- 202209277
- Subdivision:
- The Oaks
ADDITIONAL INFORMATION
Hard to find home in The Oaks of Lanesville. Original owners had this custom built. Everything that has been updated has been done with the highest of quality and craftsmanship. Large rooms for entertaining. Small rooms for warmth. Each room has it's own character. The Master bedroom includes a walk in closet and 2 private setting areas for office/nursery/bonus rooms. The master bath has been recently renovated as has the 2nd bath upstairs. Shiplap, tile, walk in shower---exquisit. Not only is there a sunroom off main floor but also an enclosed patio outside the basement that houses the hot tub which stays with the home. So many extras with this one: detached 2 car garage with loft for storage, pool table, grill area that overlooks the pool, garden spot, gorgeous landscaping, cul de sac, 64 head sprinkler system,2 HVAC systems both approx 4 years old, New windows, siding, and roof within the last 10 years, woodburning fireplace, storm shelter, granite countertops, LG stainless steel appliances all stay, septic system regularly serviced, stamped concrete driveway and sidewalk, exercise room, built-in bookcases, all exterior walls 2x6 construction, oversized front porch for this friendly neighborhood. As you can tellâ¦this home has been well loved.
- Type:
- Single Family
- Sq.Ft.:
- 1,404
- Status:
- Active
- Beds:
- 3
- Lot size:
- 1.81 Acres
- Year built:
- 1998
- Baths:
- 2.00
- MLS#:
- 202209453
ADDITIONAL INFORMATION
Private 1.8 acre lot, convenient location, under $200k-they say a house like this is hard to find, but finally here it is! This 3 Bed/2 Full Bath manufactured home has been recently remodeled and just waiting for it owners to call it home! Outside you will love the sitting on the large 836 sq ft deck out back that overlooks the partially wooded 1.8 acre lot. The open floor plan inside showcases all the updates that have been done including new kitchen cabinets, countertops, lighting, kitchen appliances (including refrigerator and microwave) paint, flooring, bathroom vanities, and master shower. Manufacture dates are Water Heater 2018, AC 6/14, and Furnace 6/19. Possession at closing. One seller is also licensed real estate agent and listing agent. Home being SOLD AS-IS but seller does welcome buyer to do inspections at their cost.
- Type:
- Single Family
- Sq.Ft.:
- 1,607
- Status:
- Active
- Beds:
- 2
- Lot size:
- 0.6 Acres
- Year built:
- 1990
- Baths:
- 2.00
- MLS#:
- 202209224
- Subdivision:
- Oaks
ADDITIONAL INFORMATION
Check out this contemporary home on a huge fully fenced lot! This .6 acre lot is a park like setting with a deck, patio, shed, large lawn, several trees and a private open gazebo with a fire pit at the back of the property. Inside you will find a large family room with a beautiful fireplace and a large patio door. There is a flex space (previously used as a formal dining room) between the foyer and eat-in kitchen. The kitchen is bright and spacious with a large patio door and a breakfast nook. The large utility room is right off of the kitchen and has a lot of space for storage and the laundry. The washer and dryer and all kitchen appliances are new and remain with the home. Upstairs you will find two large bedrooms, ample closet space, and a full bathroom. There is a 3rd non conforming bedroom that is currently being used as an office. This home has had many updates, including, new flooring, in both bathrooms, new furnace and new furnace coil, upstairs vanity, sink, light fixture and shelves, downstairs bathroom shelves and vanity light, new carpet in the upstairs, and new railing. Donât miss your opportunity at this park like beauty!
- Type:
- Single Family
- Sq.Ft.:
- 2,600
- Status:
- Active
- Beds:
- 4
- Lot size:
- 1.33 Acres
- Year built:
- 2004
- Baths:
- 2.00
- MLS#:
- 202208953
- Subdivision:
- Westoaks
ADDITIONAL INFORMATION
***Open House, Sunday 2-4*** This is the home you've been looking for! Located on 1.33 acres that backs up to a peaceful wooded area in the desirable Floyd Central school district. This freshly landscaped home features 4 bedrooms, 2 full baths and a large eat-in kitchen. You'll enjoy hosting family and friends in the finished walkout basement which boasts a large family room with a kitchenette, 4th bedroom/office with full windows and a roughed in 3rd bathroom. Relax and enjoy quiet evenings from the covered back deck that overlooks a large back yard. On those cools evenings, snuggle up to the fire pit area located just a few yards into the woods. Updates include new HVAC installed in 2019 and water heater in 2021. Large outdoor shed comes with this home, with plenty of room to build a larger pole barn. Dishwasher, Range/Oven, Microwave, Refrigerator in Kitchen and basement stay with home. Backyard playset is not included. This home is being sold "AS IS", but inspections are welcome.
- Type:
- Single Family
- Sq.Ft.:
- 1,248
- Status:
- Active
- Beds:
- 3
- Lot size:
- 1.03 Acres
- Year built:
- 1974
- Baths:
- 2.00
- MLS#:
- 202208951
ADDITIONAL INFORMATION
This 3 BR/ 2BA all brick home has great âbonesâ about it & has been very well cared for. It's ready for someone to love on it with a cosmetic refresher, but is priced accordingly. 1 acre treed lot in desirable Lanesville/Harrison Co only 3 min to I-64. Kitchen offers a breakfast bar, stove microwave & dishwasher stay, Lg formal DR, Master BR w/full bath. Full unfinished basement (w/additional washer dryer hook up) could be easily finished to double your sq ft. Detached 30X40 garage to tinker in or store all your toys. Nice covered front porch & 1 car att garage. 2nd laundry hookups in garage. Large red building at rear does not belong to this property. HUGE cistern under garage with metal lid access in corner is no longer in use.
- Type:
- Single Family
- Sq.Ft.:
- 2,296
- Status:
- Active
- Beds:
- 3
- Lot size:
- 0.77 Acres
- Year built:
- 1978
- Baths:
- 2.00
- MLS#:
- 202208855
- Subdivision:
- High Ridge
ADDITIONAL INFORMATION
Do not miss out on this gem overlooking downtown Lanesville! This three bedroom and two full bath charmer is just what you have been waiting for... The all brick ranch with a covered front porch and an amazing covered patio looking out over valley is just stunning. The living room flows into the eat-in kitchen/dining area. The kitchen has plenty of counter space and cabinets with a pantry just off to the side. The large family room downstairs with the wood stove is perfect for those family gatherings. Several updates over the past several years, including roof, carpet, septic field, garage doors, water heater just to name a few. This one will not last long. Schedule your showing today!
- Type:
- Single Family
- Sq.Ft.:
- 1,084
- Status:
- Active
- Beds:
- 3
- Lot size:
- 0.29 Acres
- Year built:
- 1996
- Baths:
- 2.00
- MLS#:
- 202208730
ADDITIONAL INFORMATION
This move in ready brick home is sitting on .29 acre. Features 3 bedrooms,2 full baths and an attached garage. The view from this home is absolutely amazing, overlooking the town! The open floor plan is just waiting for you to make it your own. You are close to parks, expressway and just a stroll away from the town of Lanesville. Home qualifies for no down payment USDA loan program. Home is being sold "AS IS" and is an Estate. Taxes could change for buyer. Sq ft & room sizes approximate.
- Type:
- Single Family
- Sq.Ft.:
- 1,852
- Status:
- Active
- Beds:
- 3
- Lot size:
- 1.56 Acres
- Year built:
- 1978
- Baths:
- 2.00
- MLS#:
- 202208599
ADDITIONAL INFORMATION
This Auction features a classic 1978 brick ranch home on a landscaped & well-maintained 1.5-acre lot situated in Floyd County in a prime, semi-private location only a couple minutes outside Lanesville & 4 miles from I-64 #118 Georgetown Exit. Includes a 1983 detached 24x24 insulated garage complete w/metal siding, electric, concrete floor, overhead door, woodstove, and a 14x24 enclosed lean-to addition. House interior features: 1456 SF w/partially finished full walkout basement; spacious family room w/wood burning fireplace & buck stove insert; walkout basement includes woodstove, built in shelves, half bath, & utility/storage room. House exterior features: brick with aluminum trim; poured basement walls; covered porch & security door at front entrance; exposed aggregate sidewalk, front porch & patio; double hinged glass doors open from kitchen to rear patio (perfect for social gatherings!); blacktop driveway; & asphalt shingled roof. Mechanicals: electric water heater; public water; septic system; electric ceiling heat; Heil central A/C; 200 amp electric; & sump pump. Land features: mature shade, spacious & flat rear yard, plenty of room for outdoor activities. Also includes a lawn and garden shed. Home has been owned for 35+ years by sellers! Lanesville is a steadily expanding Town with increasing property values and various growth and business opportunities! Homes are going FAST in this area! Bid now at https://bid.beckortauctions.com/auctions/catalog/id/31747/
- Type:
- Single Family
- Sq.Ft.:
- 1,454
- Status:
- Active
- Beds:
- 3
- Lot size:
- 1 Acres
- Year built:
- 2018
- Baths:
- 2.00
- MLS#:
- 202208623
ADDITIONAL INFORMATION
Country home on 1 acre. 3 Bedroom, 2 bath, 3rd bedroom has no closet-used as an office, mudd room, large open kitchen/living room. All appliances stay including washer and dryer. High speed Main Stream Internet, Floyd County, Edwardsville Water, REMC, side lot has potential for additional pole barn, original home built in 1950 and 2018 home rebuilt from foundation up and everything new in 2018. 2 car garage has concrete floor and electric. Walkway to slide door to home. Large back deck overlooking yard and tree line.
- Type:
- Single Family
- Sq.Ft.:
- 2,056
- Status:
- Active
- Beds:
- 3
- Lot size:
- 2.18 Acres
- Year built:
- 1978
- Baths:
- 4.00
- MLS#:
- 202208487
- Subdivision:
- Rolling Hills
ADDITIONAL INFORMATION
Don't wait to check out this meticulously cared for home situated on 2 ACRES in beautiful LANESVILLE!!! This lovely home has 3 bedrooms, 2 full baths and 2 half baths and an office in the WALKOUT BASEMENT! The 12'x53' concrete patio has a 220 connection box ready for a hot tub!!! Kitchen recently updated, ROOF REPLACED on home and 2 sheds in October 2021 and FURNACE REPLACED in May 2021 with a built in electronic air cleaner. You'll love spending all of your time in the 12'x39' family SUNROOM or outdoors playing in the large PARK-LIKE BACKYARD!!
Albert Wright Page, License RB14038157, Xome Inc., License RC51300094, [email protected], 844-400-XOME (9663), 4471 North Billman Estates, Shelbyville, IN 46176

Information is provided exclusively for consumers personal, non - commercial use and may not be used for any purpose other than to identify prospective properties consumers may be interested in purchasing. Copyright © 2025, Southern Indiana Realtors Association. All rights reserved.
Lanesville Real Estate
The median home value in Lanesville, IN is $291,900. This is higher than the county median home value of $213,500. The national median home value is $338,100. The average price of homes sold in Lanesville, IN is $291,900. Approximately 72.01% of Lanesville homes are owned, compared to 17.12% rented, while 10.87% are vacant. Lanesville real estate listings include condos, townhomes, and single family homes for sale. Commercial properties are also available. If you see a property you’re interested in, contact a Lanesville real estate agent to arrange a tour today!
Lanesville, Indiana 47136 has a population of 795. Lanesville 47136 is more family-centric than the surrounding county with 39.93% of the households containing married families with children. The county average for households married with children is 29.34%.
The median household income in Lanesville, Indiana 47136 is $86,711. The median household income for the surrounding county is $63,586 compared to the national median of $69,021. The median age of people living in Lanesville 47136 is 42.2 years.
Lanesville Weather
The average high temperature in July is 87.6 degrees, with an average low temperature in January of 25.8 degrees. The average rainfall is approximately 44.2 inches per year, with 10.6 inches of snow per year.
