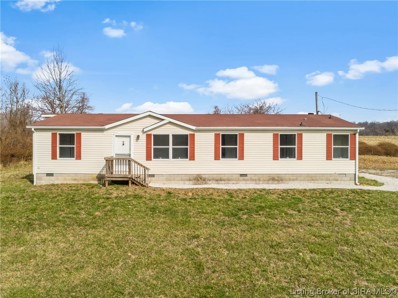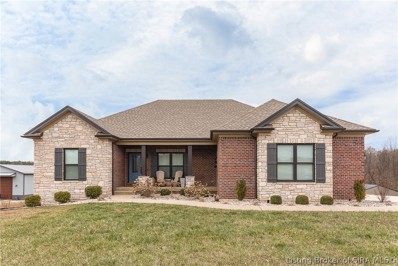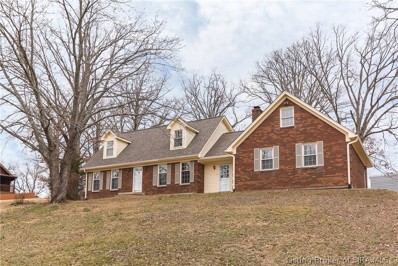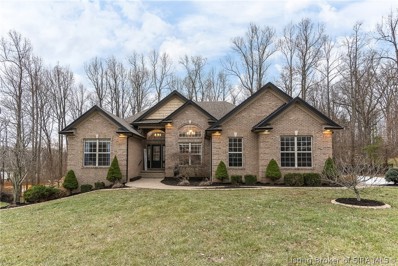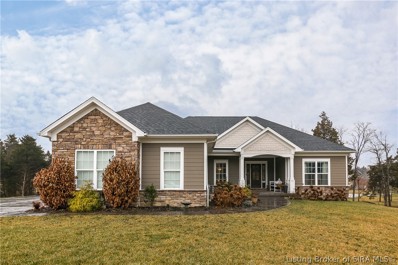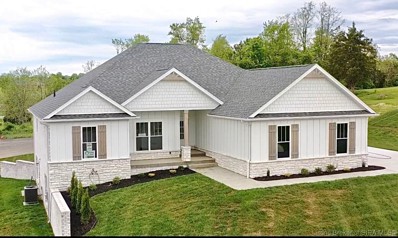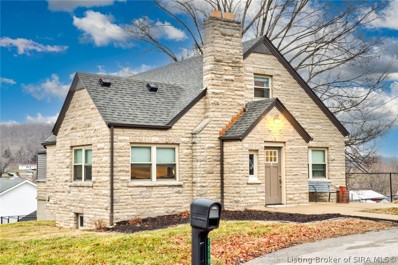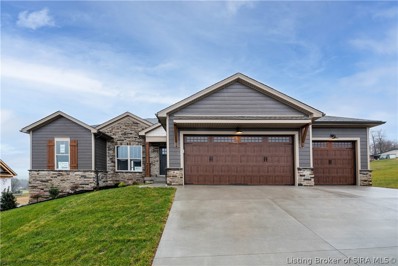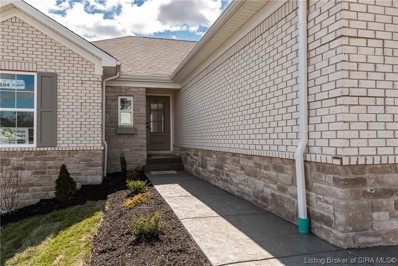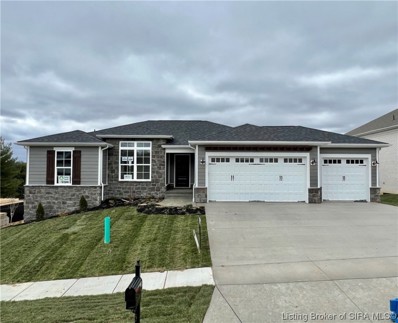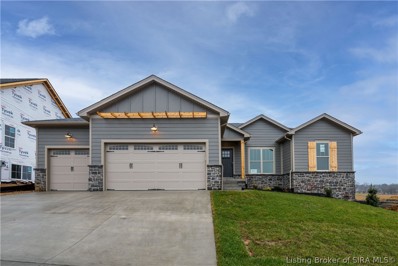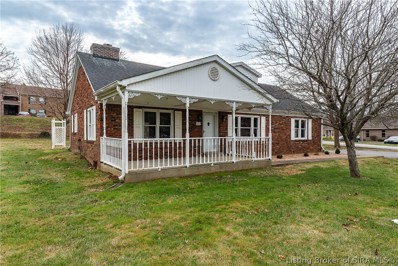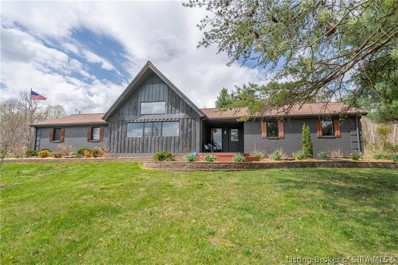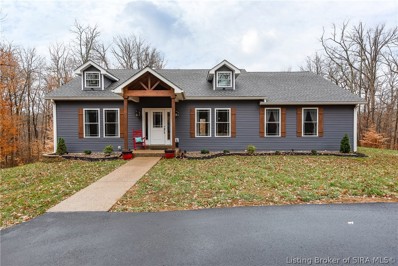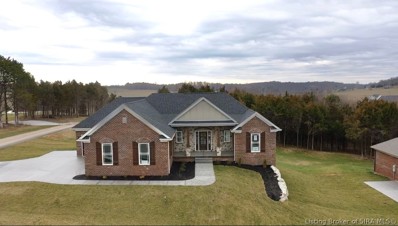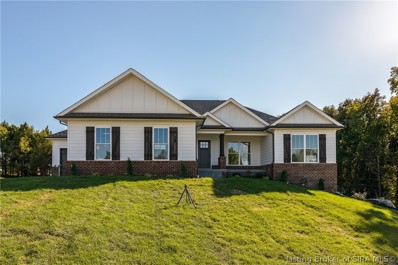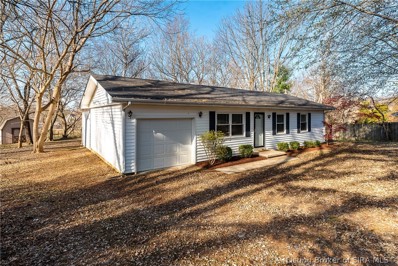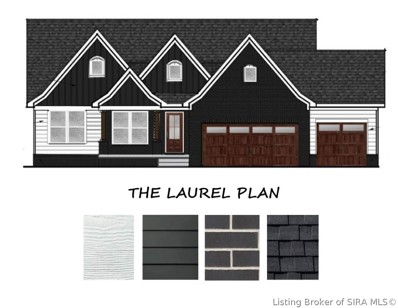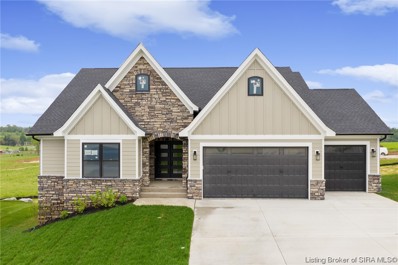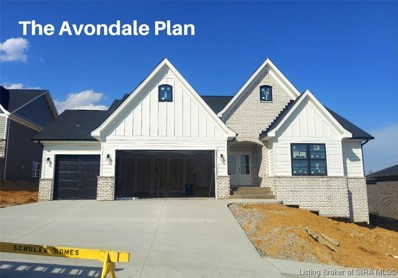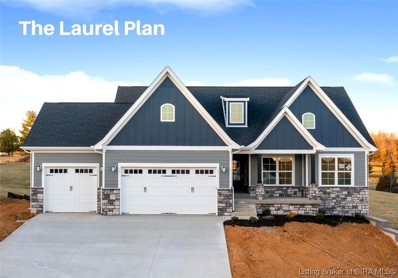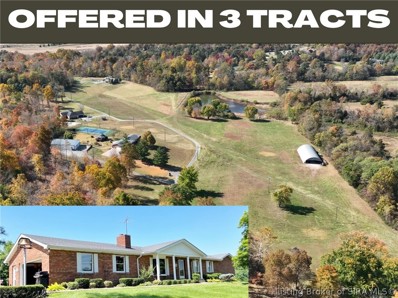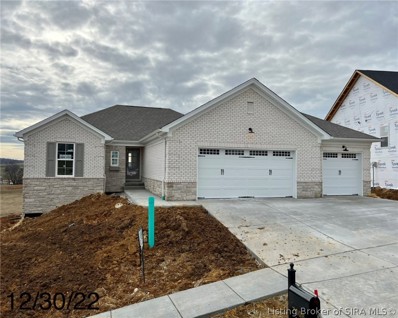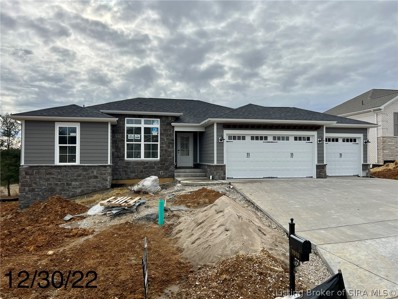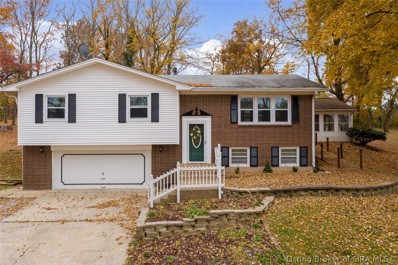Lanesville IN Homes for Sale
- Type:
- Single Family
- Sq.Ft.:
- 1,568
- Status:
- Active
- Beds:
- 3
- Lot size:
- 2.12 Acres
- Year built:
- 2000
- Baths:
- 2.00
- MLS#:
- 202306057
ADDITIONAL INFORMATION
Come tour this tastefully renovated 3 bedroom 2 bathroom doublewide on over 2 acres! Located in Lanesville just moments from Louisville. It is hard to find homes at this price point. Call to schedule your personal tour today!
- Type:
- Single Family
- Sq.Ft.:
- 3,685
- Status:
- Active
- Beds:
- 4
- Lot size:
- 2.81 Acres
- Year built:
- 2017
- Baths:
- 3.00
- MLS#:
- 202305898
ADDITIONAL INFORMATION
Looking for country charm with city convenience? You'll find that and more in this beautiful Lanesville home! Enter into the open concept layout that includes your living room with stunning solid wood beams, dining area, and kitchen with stainless steel appliances and a large quartz covered island with stylish lighting. The split bedroom plan is perfect if you want a little privacy in the main bedroom suite. Real hardwood flooring throughout the main living area and the electric stone fireplace pulls it all together. Need a finished walkout basement? Well this one has a full size family-room, kitchen, bedroom, and a full bathroom. Got toys? The basement is also has an attached one car garage with plenty of space for a car, side-by-side, 4-wheeler or lawn equipment, and opens out to the huge back yard. You definitely do not want to miss this beauty. Schedule your showing today!
- Type:
- Single Family
- Sq.Ft.:
- 2,042
- Status:
- Active
- Beds:
- 4
- Lot size:
- 0.57 Acres
- Year built:
- 1977
- Baths:
- 3.00
- MLS#:
- 202305893
ADDITIONAL INFORMATION
The word of the day is NEW! NEW carpet throughout, NEW roof, 3 NEW Anderson storm doors, 2 NEW garage doors, NEW HVAC, and a NEW deck in back. There are also NEW appliances in the kitchen. Granite countertops give a clean modern look. The floor to ceiling stone fireplace in the family room is a statement piece. You can either have a first or second floor master bedroom. It's your choice! Neutral paint throughout, so you can move right in. Updated bathrooms are another box checked. Full unfinished basement is a blank canvas and could be easily finished. Enjoy the back deck during nice weather. Talk about move in ready!
- Type:
- Single Family
- Sq.Ft.:
- 2,590
- Status:
- Active
- Beds:
- 4
- Lot size:
- 0.85 Acres
- Year built:
- 2004
- Baths:
- 3.00
- MLS#:
- 202305786
- Subdivision:
- Westridge Forest
ADDITIONAL INFORMATION
Don't miss this incredible 4 bed / 3 bath home in the prestigious Westridge Forest in Lanesville! This beautiful all brick home sits on .85 acres with a fenced in back yard- and backs up to a wood line, which offers extra privacy and a park-like feel. The main floor has gorgeous hardwood flooring throughout, a family room with large windows overlooking the back yard, completely renovated kitchen with new cabinets and granite countertops, master bedroom with an en-suite bath, formal dining room, office and so much more. The finished walk-out basement has another spacious family room, large bar area, bedroom, full bath, utility garage AND a theatre room. The HVAC was replaced in 2021 and a new hot water heater in 2023. The sellers are also offering a 1 year home warranty for your peace of mind. Schedule your showing today to check out this beauty for yourself! *Open House Sunday, Feb 12th from 2-4p*
- Type:
- Single Family
- Sq.Ft.:
- 3,073
- Status:
- Active
- Beds:
- 4
- Lot size:
- 0.51 Acres
- Year built:
- 2019
- Baths:
- 3.00
- MLS#:
- 202305609
- Subdivision:
- Legacy Springs
ADDITIONAL INFORMATION
This gorgeous 4 bedroom, 3 bath home is located in the desired Legacy Springs subdivision. With over 3,000sqft, this Energy Smart home has so much to offer including some "better than new" upgrades such as a large marble countertop island, new carpet, updated plumbing fixtures, soapstone electric fireplace, KitchenAid/GE Induction appliances, new carpet, a large concrete patio- perfect for entertaining and so much more! The open floorplan hosts a spacious family room, large kitchen and dining room overlooking the beautiful back yard. The master bedroom has a spacious en suite bath with a tile shower, garden tub, dual vanity and a huge walk-in closet. The walkout basement includes a grand family room, full bath and a 4th bedroom. Not only is this beautiful home situated on a cul-de-sac lot, it has a wooded back yard for extra privacy as well. Call to schedule your showing today!
- Type:
- Single Family
- Sq.Ft.:
- 2,635
- Status:
- Active
- Beds:
- 4
- Lot size:
- 0.62 Acres
- Year built:
- 2022
- Baths:
- 3.00
- MLS#:
- 202305436
- Subdivision:
- Legacy Springs
ADDITIONAL INFORMATION
NEW CONSTRUCTION and QUALITY built by ASB, this "AMY" Plan has as stunning OPEN/SPLIT floor plan with QUALITY and attention to DETAILS, with over 2600 sq ft of finished living space and 3 CAR GARAGE! 10 ft smooth ceilings in the great room, lvp flooring and a well equipped kitchen with sleek design boasting GRANITE counter tops, ISLAND, stainless appliances, tons of counter space and corner PANTRY! The owners suite is a spacious and features LVP flooring, tray ceiling, split vanity with granite, Walk In closet, and CUSTOM TILE SHOWER! The WALKOUT basement offers a full bath, tons of storage space and sizable 4th bedroom. RWC Insurance backed structural warranty! This is an ENERGY SMART RATED HOME
- Type:
- Single Family
- Sq.Ft.:
- 1,766
- Status:
- Active
- Beds:
- 3
- Lot size:
- 0.26 Acres
- Year built:
- 1947
- Baths:
- 2.00
- MLS#:
- 202305261
ADDITIONAL INFORMATION
Quiet, picturesque Lanesville, IN. This one won't last long. Close to Lanesville Schools, this 3 bedroom 2 full bath home has wonderful historic charm, is immaculately kept and ready to move into. Beautiful fire place and wood floors. Bathrooms recently updated. New black metal fence with 2 access gates is great for pet lovers. Unfinished basement for storage and and one car garage. Additional off street parking. Only a few minutes from I64. Furnace, Windows, Water Heater, and roof approximately 5 years old.
- Type:
- Single Family
- Sq.Ft.:
- 2,354
- Status:
- Active
- Beds:
- 4
- Lot size:
- 0.42 Acres
- Year built:
- 2022
- Baths:
- 3.00
- MLS#:
- 202305068
- Subdivision:
- Poplar Woods
ADDITIONAL INFORMATION
The "ALLEN" Plan! Welcome to the NEWEST development in Floyd County! POPLAR WOODS is just minutes to the expressway, but still has a country setting and comprised of 84 premium lots! EARLY BUYER MAY CUSTOMIZE! QUALITY built by ASB with a 3 CAR GARAGE, this plan will have TONS OF UPGRADES and is a 4 bedroom, 3 full bath floor plan with nearly 1600 sq ft on the main level and approx 800 sq ft finished in the basement, 10 ft smooth ceilings in the great room, kitchen, and hall with a wide open floor plan, great for entertaining! This home will have a super an exterior with a mixture of HARDIE siding, board & batten, and stone. LVT "life proof" flooring will flow throughout most of the main level, including the Owners bedroom! The kitchen area is open to the dining and great room and will boast GRANITE counter tops, kitchen island, breakfast bar, big corner pantry, stainless steel appliances, and dining area. The owners suite is a sprawling 15'X11' and will have a TRAY ceiling and gorgeous en suite bath with a custom TILE shower, (2) Walk in closest, and (2) separate vanities with GRANITE tops. home offers two BIG spare bedrooms adjoined by a full bath. A FINISHED WALKOUT basement with large windows, full bath, family room, and tons of storage space. ENERGY SMART RATED! RWC Structural WARRANTY provided at closing.
- Type:
- Single Family
- Sq.Ft.:
- 2,497
- Status:
- Active
- Beds:
- 4
- Lot size:
- 0.26 Acres
- Year built:
- 2022
- Baths:
- 3.00
- MLS#:
- 202305067
- Subdivision:
- Poplar Woods
ADDITIONAL INFORMATION
QUALITY built by ASB, this is the "Brooklyn" Plan with 3 CAR garage! Offering nearly 1600 Sq ft on the main level and over 800 finished space in the lower level. This plan boast a WIDE open floor plan with a vaulted great room, eat in kitchen, FOYER, Big PANTRY, and 4 Large bedrooms and 3 full baths! The owners suite features a private bath with dual sinks with granite top, CUSTOM TILE shower, and huge walkin closet that is almost as big as a bedroom! This is an ENERGY SMART RATED home! The WALKOUT basement offers a large family room, full bath, Big 4th bedroom, and tons of storage! Builder provides a RWC WARRANTY.
- Type:
- Single Family
- Sq.Ft.:
- 2,300
- Status:
- Active
- Beds:
- 4
- Lot size:
- 0.26 Acres
- Year built:
- 2022
- Baths:
- 3.00
- MLS#:
- 202305065
- Subdivision:
- Poplar Woods
ADDITIONAL INFORMATION
Welcome to "The Amy" Plan with a 3 CAR GARAGE in ASB's newest FLOYD COUNTY development of Poplar Woods! QUALITY built by ASB, this plan offers a wide open floor plan with a true FOYER area flowing into the vaulted great room with 10 ft ceiling height and right into the kitchen area that provides an island, big pantry, dining area, granite or quartz countertop, and tons of cabinet space. LVP "life proof" flooring will be located in the foyer, great room, kitchen, hallways, hall bath, OWNERS bedroom and bath! All bedrooms are a great size, including the owners suite that offers a private bath with dual sink w/ granite countertops, CUSTOM TILE shower and big walk in closet! The lower level is a FINISHED WALKOUT basement that has a HUGE family room, 4th bedroom, full bath, and a ton of storage space. Poplar Woods is only minutes from the expressway and downtown Louisville, and also provides great lots with incredible country views. RWC WARRANTY provided at closing. This home is ENERGY SMART RATED!
- Type:
- Single Family
- Sq.Ft.:
- 2,354
- Status:
- Active
- Beds:
- 4
- Lot size:
- 0.26 Acres
- Year built:
- 2022
- Baths:
- 3.00
- MLS#:
- 202305056
- Subdivision:
- Poplar Woods
ADDITIONAL INFORMATION
The "ALLEN" Plan! Welcome to the NEWEST development in Floyd County! POPLAR WOODS is just minutes to the expressway, but still has a country setting and comprised of 84 premium lots! EARLY BUYER MAY CUSTOMIZE! QUALITY built by ASB with a 3 CAR GARAGE, this plan will have TONS OF UPGRADES and is a 4 bedroom, 3 full bath floor plan with nearly 1600 sq ft on the main level and approx 800 sq ft finished in the basement, 10 ft smooth ceilings in the great room, kitchen, and hall with a wide open floor plan, great for entertaining! This home will have a super an exterior with a mixture of HARDIE siding, board & batten, and stone. LVT "life proof" flooring will flow throughout most of the main level, including the Owners bedroom! The kitchen area is open to the dining and great room and will boast GRANITE counter tops, kitchen island, breakfast bar, big corner pantry, stainless steel appliances, and dining area. The owners suite is a sprawling 15'X11' and will have a TRAY ceiling and gorgeous en suite bath with a custom TILE shower, (2) Walk in closest, and (2) separate vanities with GRANITE tops. home offers two BIG spare bedrooms adjoined by a full bath. A FINISHED DAYLIGHT basement with large windows, full bath, family room, and tons of storage space. ENERGY SMART RATED! RWC Structural WARRANTY provided at closing.
- Type:
- Single Family
- Sq.Ft.:
- 2,916
- Status:
- Active
- Beds:
- 3
- Lot size:
- 0.61 Acres
- Year built:
- 1950
- Baths:
- 1.00
- MLS#:
- 2022013853
ADDITIONAL INFORMATION
Looking for your dream home? Look no further! Gorgeous brick home minutes away from I-64 sitting on a huge double lot! Enjoy your morning coffee or watching the kids play from the spacious covered front porch! Step inside and you'll immediately notice the refinished hardwood flooring, new light fixtures, and updates! Tamper resistant outlets give you peace of mind for the little ones! Large living room provides tons of natural lights and has plenty of space for relaxing or family movie nights! Formal dining area is complimented by gorgeous brick fireplace with new fireplace log set! Updated kitchen provides a plethora of custom cabinetry, herringbone backsplash, new microwave, range, disposal, and dishwasher! Additional dining space has direct access to the kitchen, Florida room, and laundry! Have you been dreaming about your new laundry room because this one is perfect providing new flooring, cabinets for storage, sink, and lots of space! Florida room is perfect for relaxing out of the elements or an additional family room! Main bathroom is completely updated featuring new tiled tub/shower combination, new vanity, and fixtures! Second floor provides the perfect home office space or additional storage with third bedroom! Detached garage has recently been serviced and comes with a new garage door opener! New water heater, LP furnace, and crawlspace has new vapor barrier with spray foam walls. This home is move-in ready! Call today for your private showing before it's gone!
- Type:
- Single Family
- Sq.Ft.:
- 2,535
- Status:
- Active
- Beds:
- 3
- Lot size:
- 3.8 Acres
- Year built:
- 1979
- Baths:
- 3.00
- MLS#:
- 2022013813
ADDITIONAL INFORMATION
Custom designed home sitting 3.82 AC with Country views! This one is straight out of Chip & Joanna. This Beautiful living Room has the most amazing Vaulted Ceiling and a tiled fireplace. The Kitchen is a showstopper with the Wall of Windows, the large island, tons of Granite counter space. The main bedroom has a batten board Wall with sconces and barn doors! The main bath is breathtaking with a tiled shower, soaking tub and a big vanity. The basement offers another living area, large bedroom, designer bath and office. The backyard offers a large patio and fenced yard. The furnace is a dual burning (electric or wood) Upgrades include cabinets, granite countertops, new appliances, all new flooring, drywall, carpet, bathrooms in 2021. New Window in living room June 2021 top right corner - Radon mitigation system installed June 2021 - New bathroom fixtures throughout July 2021 - New cabinets in master bath and laundry room August 2021 - New Cellulose and Foam insulation January 2022 - LED garage lighting February 2022 - New outside spigots and water lines March 2022 - Basement bathroom closet finished July 2022 - Trees removed August 2022 - Window blinds July 2021-December 2022
- Type:
- Single Family
- Sq.Ft.:
- 2,008
- Status:
- Active
- Beds:
- 3
- Lot size:
- 10.53 Acres
- Year built:
- 2017
- Baths:
- 2.00
- MLS#:
- 2022013675
ADDITIONAL INFORMATION
Folks are starting to understand the true beauty of living among nature and privacy. If you are one of those people, this could be your little piece of heaven. (But still 5 minutes from the interstate!!) Convenient location to Lanesville and Floyds Knobs. This 3 bedroom ,2 bath, 5 year old home, sits almost in the middle of wooded 10.93 acres, off the Lanesville exit. There is an impressive list of amenities attached that you will want to look over. While building this home the owners tried to think of the important features a home needs. Open floor concept, with a master bed and bath that gives you "YOUR OWN SPACE", not to mention the size of the master closet. The Pole Barn Garage, is another special feature. Heavily insulated, water, electric, concrete floor, loft for storage and bath. All metal siding and roof. Oversized garage door with blacktop drive up to entrance that is great for keeping inside clean. Included in this home is a built in ventless gas fireplace, very large walk in pantry, covered front and back porch, 512 sq ft unfinished walkout basement and trees out every window. Also a great space for hunters as you just have to walk out your back door. Driveway can be gated for complete privacy. Owner works from home with high speed Mainstream internet. It's a perfect place to live!!!!
- Type:
- Single Family
- Sq.Ft.:
- 2,889
- Status:
- Active
- Beds:
- 4
- Lot size:
- 0.82 Acres
- Year built:
- 2022
- Baths:
- 3.00
- MLS#:
- 2022013635
- Subdivision:
- Legacy Springs
ADDITIONAL INFORMATION
The "Carmen" Plan by ASB! This Quality built beauty is located in Legacy Springs which is FLOYD County and boast a super attractive design inside and out and 3 CAR GARAGE. This Wide open floor plan boast a foyer leading into the great room with 10ft smooth ceilings open to the kitchen and dining area, fireplace in the great room, LVP "life proof" flooring, GRANITE counter tops, and a big walk in pantry! The Owners suite is a great size with beams in the ceiling and offers a private bath with dual sinks, LARGE Custom TILE shower, and huge walk in closet! Also, ALL bedrooms on the main level have walk in closets! The Finished Walkout basement have over 1000 finished sq ft with a 4th basement, full bath, large family room, 9 Ft ceilings, and tons of storage! This home is ENERGY SMART RATED and builder provides RWC Warranty at closing!
- Type:
- Single Family
- Sq.Ft.:
- 2,591
- Status:
- Active
- Beds:
- 4
- Lot size:
- 1.42 Acres
- Year built:
- 2022
- Baths:
- 3.00
- MLS#:
- 2022013629
- Subdivision:
- Legacy Springs
ADDITIONAL INFORMATION
ALMOST 1.5 ACRES IN LEGACY SPRINGS! QUALITY built by ASB, this "GENEVA" Plan has a SUPER attractive exterior with the brick and stone combo and offers a 3 CAR garage that is side entry so you're not looking at garage doors from the front. This Stunning OPEN/SPLIT floor plan with QUALITY and attention to DETAILS, and over 2600 sq ft of finished living space! Over 1750 SQ FT on the main level! 10 ft smooth ceilings in the great room, LVP flooring and a well equipped kitchen with sleek design boasting breakfast bar, GRANITE counter tops, ISLAND, stainless appliances, tons of counter space and PANTRY! The owners suite is a spacious and features a tray ceiling, split vanity with granite, 2 Walk In closets, and HUGE CUSTOM TILE SHOWER. The WALKOUT basement offers tons of NATURAL LIGHT with a 4th bedroom with Walk in closet, full bath and tons of STORAGE! This is an ENERGY SMART RATED HOME! RWC Home Warranty included!
- Type:
- Single Family
- Sq.Ft.:
- 1,243
- Status:
- Active
- Beds:
- 3
- Lot size:
- 1 Acres
- Year built:
- 1975
- Baths:
- 2.00
- MLS#:
- 2022013507
ADDITIONAL INFORMATION
This adorable home offers peaceful country living minutes from I-64! Updated New luxury vinyl plank flooring throughout the common areas and fresh paint make this home perfect for your personal touch! Spacious kitchen is perfect for cooking with the kids featuring tons of cabinetry storage and countertop space! Over-sized separate addition would be ideal for holiday meals or family game night or could easily be converted into a Master Suite! Large bedrooms provide new carpet throughout. Full bathrooms features updated fixtures and a new vanity with mirror! Looking for peace of mind? Enjoy your new wooded backyard from the peaceful back porch perfect for your morning coffee! Well look no further! This home features newer mechanicals with the roof replaced in 2013, HVAC in 2018, and a radon mitigation system. Call today for your private tour!
$499,900
7004 Oaken Lane Lanesville, IN 47136
- Type:
- Single Family
- Sq.Ft.:
- 2,585
- Status:
- Active
- Beds:
- 5
- Lot size:
- 0.52 Acres
- Year built:
- 2022
- Baths:
- 3.00
- MLS#:
- 2022013479
- Subdivision:
- Poplar Woods
ADDITIONAL INFORMATION
*MOVE-IN READY!* This Laurel Plan by Schuler Homes sits in Brand New Poplar Woods subdivision! With 2,585 square feet of living space, this 5-bedroom, 3-bath home has an open floor plan, a first-floor master suite has LVP flooring with custom tile shower, and laundry room. Large kitchen with breakfast bar, pantry, tile backsplash, and granite counter tops. The finished, walkout basement has a family room, the 4th & 5th bedroom, 3rd bath, and plenty of storage space! The difference is in the details: elongated toilets, vented kitchen exhaust, screens, second water heater, sprayfoam insulation and an on-call service manager! Live comfortably in your Schuler Home! This home also has a rear covered deck, oversized covered porch, and an attached 3-car garage. SMART ENERGY RATED. UP TO $3,000 CLOSING COSTS PAID W/ BUILDER'S PREFERRED LENDER. Square feet are approximate; if critical, buyers should verify. LOT 102 Use this address for driving directions: 1884 Old Salem Rd Lanesville, IN
$489,900
7006 Oaken Lane Lanesville, IN 47136
- Type:
- Single Family
- Sq.Ft.:
- 2,505
- Status:
- Active
- Beds:
- 4
- Lot size:
- 0.35 Acres
- Year built:
- 2022
- Baths:
- 3.00
- MLS#:
- 2022013475
- Subdivision:
- Poplar Woods
ADDITIONAL INFORMATION
*MOVE-IN READY!* The AVONDALE plan by Schuler Homes sits in Brand New in Poplar Woods Subdivision! The view from the Dining Room window is a MUST-SEE!!! This 4-bedroom, 3-bath home with a study features 2505 square feet, an open floor plan for entertaining, split bedrooms, and a first-floor master suite. The great room, kitchen, Master Bedroom, bathrooms, and laundry room have durable PVC plank flooring, which looks like hardwood, and itâs waterproof and scratch-resistant. Large kitchen with full island and granite counter tops. The master bath features a custom tile shower, walk-in closet, and two sinks. A walkout, finished basement provides an additional 960 finished square feet, with a large family room, 4th bedroom, and 3rd full bath. The difference is in the details: elongated toilets, vented kitchen exhaust, screens, second water heater, sprayfoam insulation and an on-call service manager! Live comfortably in your Schuler Home! This home also has a rear covered deck, large covered porch, and an attached 3-car garage. Lots of unfinished storage space. SMART ENERGY RATED. UP TO $3,000 CLOSING COSTS PAID W/ BUILDER'S PREFERRED LENDER. Square feet is approximate; if critical, buyers should verify. LOT 103 Use this address for driving directions: 1884 Old Salem Rd Lanesville, IN
$459,900
7005 Oaken Lane Lanesville, IN 47136
- Type:
- Single Family
- Sq.Ft.:
- 2,505
- Status:
- Active
- Beds:
- 4
- Lot size:
- 0.26 Acres
- Year built:
- 2022
- Baths:
- 3.00
- MLS#:
- 2022013121
- Subdivision:
- Poplar Woods
ADDITIONAL INFORMATION
*MOVE-IN READY!* The AVONDALE plan by Schuler Homes sits in Brand New in Poplar Woods Subdivision! The view from the Dining Room window is a MUST-SEE!!! This 4-bedroom, 3-bath home with a study features 2505 square feet, an open floor plan for entertaining, split bedrooms, and a first-floor master suite. The great room, kitchen, bathrooms, and laundry room have durable PVC plank flooring, which looks like hardwood, and itâs waterproof and scratch-resistant. Large kitchen with full island and granite counter tops. The master bath features a custom tile shower, walk-in closet, and two sinks. A daylight, finished basement provides an additional 960 finished square feet, with a large family room, 4th bedroom, and 3rd full bath. The difference is in the details: elongated toilets, vented kitchen exhaust, screens, second water heater, sprayfoam insulation and an on-call service manager! Live comfortably in your Schuler Home! This home also has a rear covered deck, large covered porch, and an attached 3-car garage. Lots of unfinished storage space. SMART ENERGY RATED. UP TO $3,000 CLOSING COSTS PAID W/ BUILDER'S PREFERRED LENDER. Square feet is approximate; if critical, buyers should verify. LOT 144 Use this address for driving directions: 1884 Old Salem Rd Lanesville, IN
$474,900
7003 Oaken Lane Lanesville, IN 47136
- Type:
- Single Family
- Sq.Ft.:
- 2,585
- Status:
- Active
- Beds:
- 5
- Lot size:
- 0.32 Acres
- Year built:
- 2022
- Baths:
- 3.00
- MLS#:
- 2022013118
- Subdivision:
- Poplar Woods
ADDITIONAL INFORMATION
*MOVE-IN READY!* This Laurel Plan by Schuler Homes sits in Brand New Poplar Woods subdivision! With 2,585 square feet of living space, this 5-bedroom, 3-bath home has an open floor plan, a first-floor master suite with custom tile shower, and laundry room. Large kitchen with breakfast bar, pantry, tile backsplash, and granite counter tops. The finished, walkout basement has a family room, the 4th & 5th bedroom, 3rd bath, and plenty of storage space! The difference is in the details: elongated toilets, vented kitchen exhaust, screens, second water heater, sprayfoam insulation and an on-call service manager! Live comfortably in your Schuler Home! This home also has a rear covered deck, oversized covered porch, and an attached 3-car garage. SMART ENERGY RATED. UP TO $3,000 CLOSING COSTS PAID W/ BUILDER'S PREFERRED LENDER. Square feet are approximate; if critical, buyers should verify. LOT 145 Use this address for driving directions: 1884 Old Salem Rd Lanesville, IN
- Type:
- Single Family
- Sq.Ft.:
- 1,744
- Status:
- Active
- Beds:
- 2
- Lot size:
- 4.31 Acres
- Year built:
- 1977
- Baths:
- 3.00
- MLS#:
- 2022013034
ADDITIONAL INFORMATION
ABSOLUTE AUCTION!!! SELLS TO HIGHEST BIDDER, NO RESERVE! MULTI-PAR COMBINATION BIDDING! Just off the beaten path & only a couple mins from anywhere you need to be, this property is conveniently located on a private, dead end road in Floyd County midway b/w Lanesville & Georgetown I-64 Exit #118! Property is being offered in 3 tracts. This TRACT 1 includes 4.31+/- acres, 1977 built 2BR/3BA brick ranch home w/basement, attached 2-car garage, 2400 SF shop, & tennis court. House interior: 1176 SF main floor, 1176 SF full walkout basement (568 SF finished & 608 SF unfinished). House exterior: solid brick, covered front patio, rear concrete patio, brick sidewalk, blacktop driveway, 2-car attached garage (24x27), & poured concrete foundation walls. Shop features: 40x60 metal sided building, 3-phase electric, 3 overhead doors, concrete floors, half-insulated, & concrete apron. Tennis court features: quality 50x120 fenced court with lighting. Land features: 50% open & 50% wooded area, 660â +/- frontage on Broadus Rd, mature shade, landscaped, open spacious yard, plenty of room for projects/activities, & large gazebo with electric to sit & overlook the property. ULTIMATE CONVENIENCE, COMFORTABILITY & ENTERTAINMENT!!! Could be yours! NOTE: See Attachments for Roadway Maintenance Agreement ($180/year) & Survey. AUCTION ends November 28. Check it out and bid now at
- Type:
- Single Family
- Sq.Ft.:
- 2,497
- Status:
- Active
- Beds:
- 4
- Lot size:
- 0.26 Acres
- Year built:
- 2022
- Baths:
- 3.00
- MLS#:
- 2022012910
- Subdivision:
- Poplar Woods
ADDITIONAL INFORMATION
QUALITY built by ASB, this is the "Brooklyn" Plan with 3 CAR garage! Offering nearly 1600 Sq ft on the main level and over 800 finished space in the lower level. This plan boast a WIDE open floor plan with a vaulted great room, eat in kitchen, FOYER, Big PANTRY, and 4 Large bedrooms and 3 full baths! The owners suite features a private bath with dual sinks with granite top, CUSTOM TILE shower, and huge walkin closet that is almost as big as a bedroom! This is an ENERGY SMART RATED home! The WALKOUT basement offers a large family room, full bath, Big 4th bedroom, and tons of storage! Builder provides a RWC WARRANTY.
- Type:
- Single Family
- Sq.Ft.:
- 2,300
- Status:
- Active
- Beds:
- 4
- Lot size:
- 0.26 Acres
- Year built:
- 2022
- Baths:
- 3.00
- MLS#:
- 2022012904
- Subdivision:
- Poplar Woods
ADDITIONAL INFORMATION
Welcome to "The Amy" Plan with a 3 CAR GARAGE in ASB's newest FLOYD COUNTY development of Poplar Woods! QUALITY built by ASB, this plan offers a wide open floor plan with a true FOYER area flowing into the vaulted great room with 10 ft ceiling height and right into the kitchen area that provides an island, big pantry, dining area, granite or quartz countertop, and tons of cabinet space. LVP "life proof" flooring will be located in the foyer, great room, kitchen, hallways, hall bath, OWNERS bedroom and bath! All bedrooms are a great size, including the owners suite that offers a private bath with dual sink w/ granite countertops, CUSTOM TILE shower and big walk in closet! The lower level is a FINISHED WALKOUT basement that has a HUGE family room, 4th bedroom, full bath, and a ton of storage space. Poplar Woods is only minutes from the expressway and downtown Louisville, and also provides great lots with incredible country views. RWC WARRANTY provided at closing. This home is ENERGY SMART RATED!
- Type:
- Single Family
- Sq.Ft.:
- 2,206
- Status:
- Active
- Beds:
- 3
- Lot size:
- 1.72 Acres
- Year built:
- 1972
- Baths:
- 3.00
- MLS#:
- 2022012916
ADDITIONAL INFORMATION
Recently updated home in Floyd county sitting on a 1.7 acre lot. This home has tons of space and storage, including 2 family rooms, one downstairs and the one upstairs featuring a beautiful stone woodburning fireplace. The detached sunroom offers a view of the entire property, 2 fenced in chicken coops, a new storage shed and a brand new carport. This home won't last long! This location qualifies for 100% USDA loan. Sq ft & rm sz approx.
Albert Wright Page, License RB14038157, Xome Inc., License RC51300094, [email protected], 844-400-XOME (9663), 4471 North Billman Estates, Shelbyville, IN 46176

Information is provided exclusively for consumers personal, non - commercial use and may not be used for any purpose other than to identify prospective properties consumers may be interested in purchasing. Copyright © 2025, Southern Indiana Realtors Association. All rights reserved.
Lanesville Real Estate
The median home value in Lanesville, IN is $291,900. This is higher than the county median home value of $213,500. The national median home value is $338,100. The average price of homes sold in Lanesville, IN is $291,900. Approximately 72.01% of Lanesville homes are owned, compared to 17.12% rented, while 10.87% are vacant. Lanesville real estate listings include condos, townhomes, and single family homes for sale. Commercial properties are also available. If you see a property you’re interested in, contact a Lanesville real estate agent to arrange a tour today!
Lanesville, Indiana 47136 has a population of 795. Lanesville 47136 is more family-centric than the surrounding county with 39.93% of the households containing married families with children. The county average for households married with children is 29.34%.
The median household income in Lanesville, Indiana 47136 is $86,711. The median household income for the surrounding county is $63,586 compared to the national median of $69,021. The median age of people living in Lanesville 47136 is 42.2 years.
Lanesville Weather
The average high temperature in July is 87.6 degrees, with an average low temperature in January of 25.8 degrees. The average rainfall is approximately 44.2 inches per year, with 10.6 inches of snow per year.
