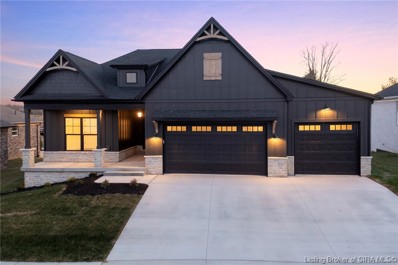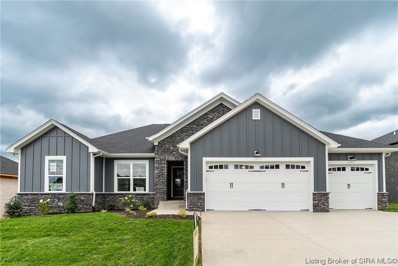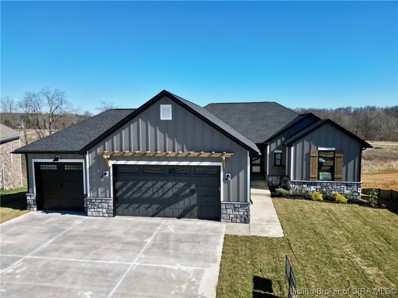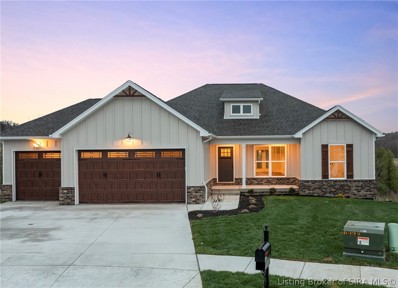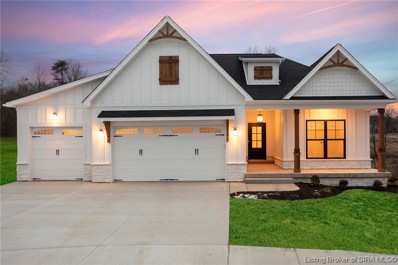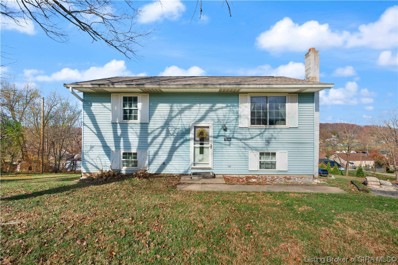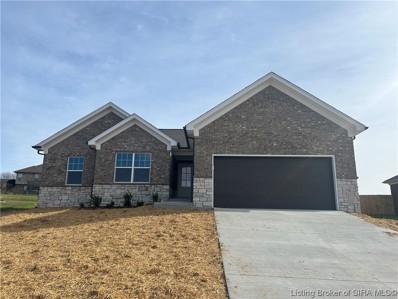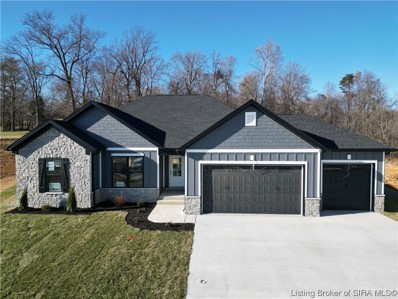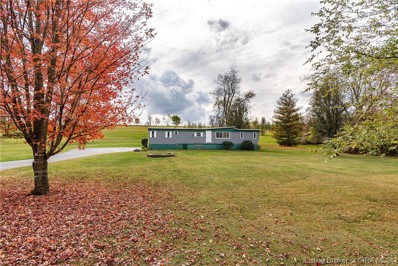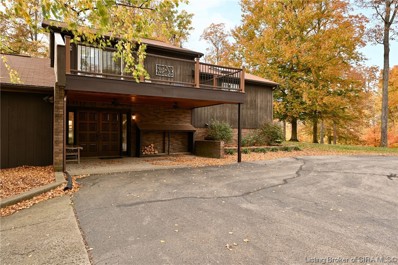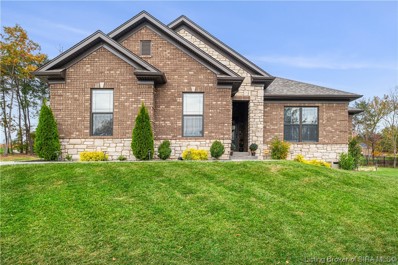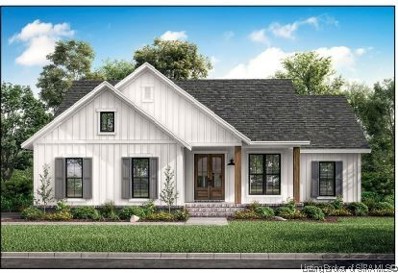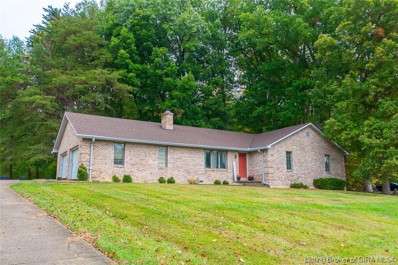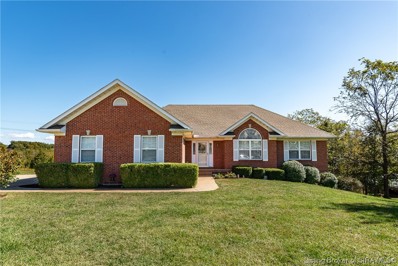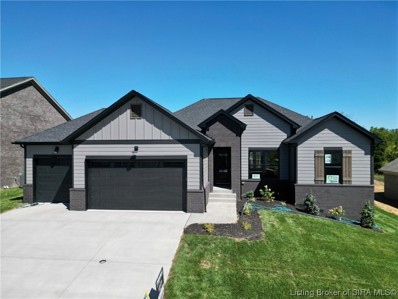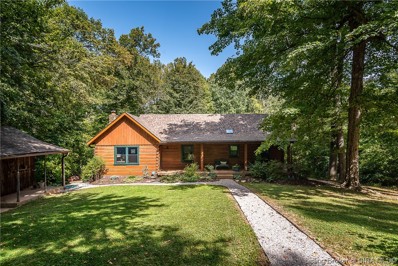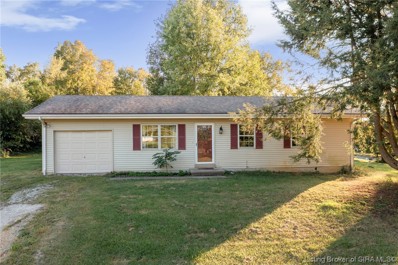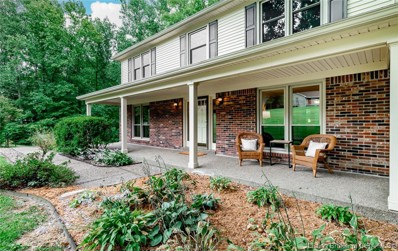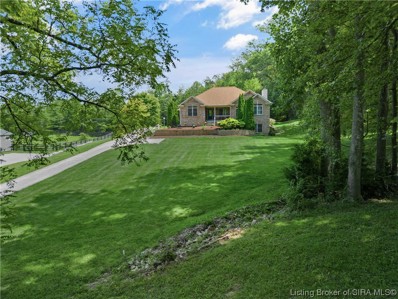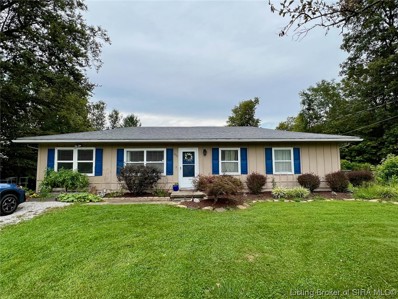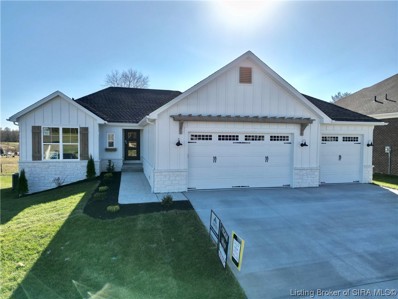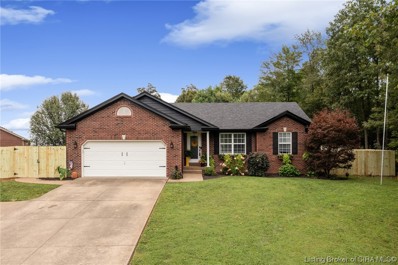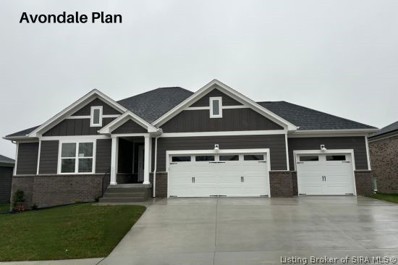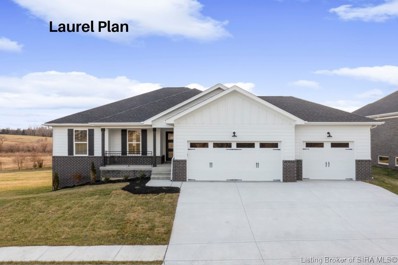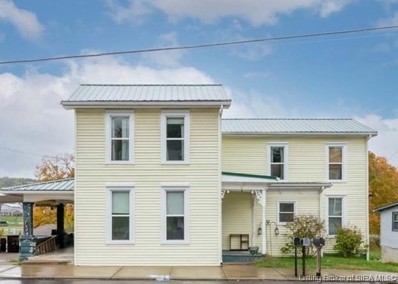Lanesville IN Homes for Sale
- Type:
- Single Family
- Sq.Ft.:
- 2,443
- Status:
- Active
- Beds:
- 5
- Lot size:
- 0.26 Acres
- Year built:
- 2023
- Baths:
- 3.00
- MLS#:
- 2023012368
- Subdivision:
- Poplar Woods
ADDITIONAL INFORMATION
This gorgeous â Daltonâ Plan has it all! With an amazing curb appeal with a mixture of hardie board and stone, this beauty includes a covered front porch AND covered back patio! The foyer is grand offering wainscoting on the walls, 11 ft ceiling height and flowing into the great room with an 11 ft coffered ceiling! The kitchen has plenty of cabs and counter space, breakfast bar, pantry, eat in dining area, coffee bar, and wide open to the great room! The owners suite is equipped with a tray ceiling, custom feature wall and has an ensuite bath with dual sink, custom tile shower, walkin closet AND a soaker tub! The spare bedrooms are both a great size with 9 ft ceiling and full bath adjoining both. The WALKOUT basement offers a large family room, theater room, additional bedroom, full bath and TONS of storage. ENERGY SMART RATED home and RWC Insurance backed structural WARRANTY provided.
- Type:
- Single Family
- Sq.Ft.:
- 2,303
- Status:
- Active
- Beds:
- 4
- Lot size:
- 0.26 Acres
- Year built:
- 2023
- Baths:
- 3.00
- MLS#:
- 2023012366
- Subdivision:
- Poplar Woods
ADDITIONAL INFORMATION
Welcome to "The Amy" Plan with a 3 CAR GARAGE in ASB's newest FLOYD COUNTY development of Poplar Woods! QUALITY built by ASB, this plan offers a wide open floor plan with a true FOYER area flowing into the vaulted great room with 10 ft ceiling height and right into the kitchen area that provides an island, big pantry, dining area, granite or quartz countertop, and tons of cabinet space. LVP "life proof" flooring will be located in the foyer, great room, kitchen, hallways, hall bath, OWNERS bedroom and bath! All bedrooms are a great size, including the owners suite that offers a private bath with dual sink w/ granite countertops, CUSTOM TILE shower and big walk in closet! The lower level is a FINISHED basement that has a HUGE family room, 4th bedroom, full bath, and a ton of storage space. Poplar Woods is only minutes from the expressway and downtown Louisville, and also provides great lots with incredible country views. RWC WARRANTY provided at closing. This home is ENERGY SMART RATED!
- Type:
- Single Family
- Sq.Ft.:
- 2,484
- Status:
- Active
- Beds:
- 4
- Lot size:
- 0.32 Acres
- Year built:
- 2023
- Baths:
- 3.00
- MLS#:
- 2023012285
- Subdivision:
- Poplar Woods
ADDITIONAL INFORMATION
Welcome to POPLAR WOODS of FLOYD COUNTY! This is the Brooklynn Plan with a 3 car garage, QUALITY built by ASB! With NEARLY 2,500 of Finished space, this plan is a STUNNER! This is a wide open floor plan with a true foyer area that flows right into the great room with cathedral ceilings and kitchen area that boast a breakfast bar with a QUARTZ waterfall countertop, tons of cabinet space, dining area, HUGE PANTRY, and stainless hood over the range. Coming from the garage is a hallway with a separate laundry room, dropzone area with bench and hooks, and entry way to the owners suite that includes an en suite bath with dual sink w/ granity top, HUGE custom tile shower, and walk in closet. Bedrooms 2 and 3 are a great size, 11x11.5 and 11x10 (walk in closet) and a full bath in between! The lower level is wide open and has approximately 825 sq ft finished, complete with a family room, 4th bedroom, 3rd bath and tons of storage. ASB Homes are ENERGY SMART RATED and come with an RWC Insurance backed structural WARRANTY at closing.
- Type:
- Single Family
- Sq.Ft.:
- 2,382
- Status:
- Active
- Beds:
- 4
- Lot size:
- 0.42 Acres
- Year built:
- 2023
- Baths:
- 3.00
- MLS#:
- 2023012129
- Subdivision:
- Poplar Woods
ADDITIONAL INFORMATION
The "ALLEN" Plan! Welcome to the NEWEST development in Floyd County! POPLAR WOODS is just minutes to the expressway, but still has a country setting and comprised of 84 premium lots! EARLY BUYER MAY CUSTOMIZE! QUALITY built by ASB with a 3 CAR GARAGE, this plan will have TONS OF UPGRADES and is a 4 bedroom, 3 full bath floor plan with nearly 1600 sq ft on the main level and approx 800 sq ft finished in the basement, 10 ft smooth ceilings in the great room, kitchen, and hall with a wide open floor plan, great for entertaining! This home will have a super an exterior with a mixture of HARDIE siding, board & batten, and stone. LVT "life proof" flooring will flow throughout most of the main level, including the Owners bedroom! The kitchen area is open to the dining and great room and will boast GRANITE counter tops, kitchen island, breakfast bar, big corner pantry, stainless steel appliances, and dining area. The owners suite is a sprawling 15'X11' and will have a TRAY ceiling and gorgeous en suite bath with a custom TILE shower, (2) Walk in closest, and (2) separate vanities with GRANITE tops. home offers two BIG spare bedrooms adjoined by a full bath. A FINISHED DAYLIGHT basement with large windows, full bath, family room, and tons of storage space. ENERGY SMART RATED! RWC Structural WARRANTY provided at closing.
- Type:
- Single Family
- Sq.Ft.:
- 2,443
- Status:
- Active
- Beds:
- 5
- Lot size:
- 0.4 Acres
- Year built:
- 2023
- Baths:
- 3.00
- MLS#:
- 2023012116
- Subdivision:
- Poplar Woods
ADDITIONAL INFORMATION
This gorgeous â Daltonâ Plan has it all! With an amazing curb appeal with a mixture of hardie board and stone, this beauty includes a covered front porch AND covered back patio! The foyer is grand offering wainscoting on the walls, 11 ft ceiling height and flowing into the great room with an 11 ft coffered ceiling! The kitchen has plenty of cabs and counter space, breakfast bar, pantry, eat in dining area, coffee bar, and wide open to the great room! The owners suite is equipped with a tray ceiling, custom feature wall and has an ensuite bath with dual sink, custom tile shower, walkin closet AND a soaker tub! The spare bedrooms are both a great size with 9 ft ceiling and full bath adjoining both. The WALKOUT basement offers a large family room, theater room, additional bedroom, full bath and TONS of storage. ENERGY SMART RATED home and RWC Insurance backed structural WARRANTY provided.
- Type:
- Single Family
- Sq.Ft.:
- 1,632
- Status:
- Active
- Beds:
- 3
- Lot size:
- 0.72 Acres
- Year built:
- 1977
- Baths:
- 2.00
- MLS#:
- 2023011814
ADDITIONAL INFORMATION
Take a look at this 3 bedroom, 2 bath home located in the heart of Lanesville! Home offers eat-in kitchen, spacious living room and two bedrooms on the main floor. The lower level has a large family room and a HUGE additional bedroom. Only minutes to Lanesville Schools, library, park and the interstate! This home has been updated thru the years; new HVAC in 2022, roof, deck and water heater are approximately 5 years old. Enjoy sitting on the large deck, a great way to begin the day! Enjoy being outside? The oversized yard is great for outdoor activities. There are two sheds and a chicken coop! Move in before the holidays!
- Type:
- Single Family
- Sq.Ft.:
- 1,254
- Status:
- Active
- Beds:
- 3
- Lot size:
- 0.32 Acres
- Year built:
- 2023
- Baths:
- 2.00
- MLS#:
- 2023011765
- Subdivision:
- Sunrise Ridge
ADDITIONAL INFORMATION
Incredible opportunity to purchase NEW CONSTRUCTION in Lanesville Indiana! This brand new all brick home offers 3 BDRMS, 2 full BAs, and a 2 car garage. Main bedroom features full bathroom, trey ceiling and walk in closet. Kitchen features island with sink and nine foot ceiling. Open floor plan concept with Luxury Vinyl Plank flooring with charm and character throughout! All on one level with NO HOA fees! Covered patio overlooking a spacious backyard. Builder is offering $5000 towards buyer's interest rate buy down with 90 day rate lock at no cost with builder's preferred lender. 100% USDA financing available. It's a must see! Schedule an appointment today! Estimated Completion is 60 days from listing date. Seller is a licensed real estate agent. Pictures may not be an exact representation of the home. Finishes, amenities, colors, and upgrades may differ from actual home and are subject to change.
- Type:
- Single Family
- Sq.Ft.:
- 2,303
- Status:
- Active
- Beds:
- 4
- Lot size:
- 0.31 Acres
- Year built:
- 2023
- Baths:
- 3.00
- MLS#:
- 2023011732
- Subdivision:
- Poplar Woods
ADDITIONAL INFORMATION
Welcome to "The Amy" Plan with a 3 CAR GARAGE in ASB's newest FLOYD COUNTY development of Poplar Woods! QUALITY built by ASB, this plan offers a wide open floor plan with a true FOYER area flowing into the vaulted great room with 10 ft ceiling height and right into the kitchen area that provides an island, big pantry, dining area, granite or quartz countertop, and tons of cabinet space. LVP "life proof" flooring will be located in the foyer, great room, kitchen, hallways, hall bath, OWNERS bedroom and bath! All bedrooms are a great size, including the owners suite that offers a private bath with dual sink w/ granite countertops, CUSTOM TILE shower and big walk in closet! The lower level is a FINISHED basement that has a HUGE family room, 4th bedroom, full bath, and a ton of storage space. Poplar Woods is only minutes from the expressway and downtown Louisville, and also provides great lots with incredible country views. RWC WARRANTY provided at closing. This home is ENERGY SMART RATED!
- Type:
- Single Family
- Sq.Ft.:
- 854
- Status:
- Active
- Beds:
- 2
- Lot size:
- 1.47 Acres
- Year built:
- 1972
- Baths:
- 2.00
- MLS#:
- 2023011443
ADDITIONAL INFORMATION
Rare opportunity to own 1.47 acres of gorgeous property in Floyd County! Manufactured home features beautiful hardwood floors, and provides a blank slate for your updates and personal touches. Super functional split floor plan boasts eat-in kitchen and includes appliances. Additional half bath is located directly off master bedroom. Washer and dryer are included. Oversized covered back deck provides the perfect space for all season enjoyment. Detached one car garage currently being used as a work shop creates just enough additional storage. Property provides privacy, situated far away from road, the perfect country setting. Freshly paved driveway is an investment the seller has already made so you don't have to. Home needs some updating, but is one heck of an opportunity priced well under market value! Financing is available with a 30% down payment. Call for details!
- Type:
- Single Family
- Sq.Ft.:
- 3,343
- Status:
- Active
- Beds:
- 4
- Lot size:
- 5.91 Acres
- Year built:
- 1976
- Baths:
- 3.00
- MLS#:
- 2023011348
ADDITIONAL INFORMATION
Welcome to your own private oasis ! This house with a beautiful horse farm has it all ! It feels like a retreat and sits on 5.9 acres with a 3 stall horse barn, a horse arena , a swimming pool, a beautiful expansive deck with a hot tub. The home features a lot of natural light, a big eat in kitchen. The great room will greet you with a stone fireplace, wood burning stove and beamed ceiling, with a lot of windows and gorgeous view. On the second floor you will find a spacious primary bedroom and a newly renovated full bath. It also features an office/flex room that has a balcony with a deck, with more lovely views to enjoy. We can not forget the sunroom, with electric blinds, wonderful views, and can be enjoyed year round. The 3 car garage ,has a half bath inside the garage. On the back side of the garage you find a beautifully finished spacious apartment. The views are stunning from this home, schedule your appointment today!
$535,000
1709 West Bend Lanesville, IN 47136
- Type:
- Single Family
- Sq.Ft.:
- 2,481
- Status:
- Active
- Beds:
- 4
- Lot size:
- 0.66 Acres
- Year built:
- 2020
- Baths:
- 3.00
- MLS#:
- 2023011379
- Subdivision:
- Legacy Springs
ADDITIONAL INFORMATION
SELLER OFFERING A 1% RATE BUYDOWN!!! Better than new, open concept floor plan in the highly sought after Legacy Springs subdivision. This Ranch home is situated on a private Cul de sac with 4 bedrooms, 3 baths and 3 car garage. The open floor plan BOAST a beautiful eat-in kitchen with large Island, pantry, two-toned kitchen soft close cabinets making it a chef's dream. The living room area has large built-ins and provides great natural light with amazing views of the large backyard. The main bedroom is large and offers Coffered Ceilings. The main bath is a gem offering a tiled, two head shower. The 2 additional bedrooms have a Barn Door for more privacy. The basement features a large living room with Projector and Screen, engineered vinyl plank flooring, 4th bedroom and full bath. The backyard is great for all activities, large patio area (wired for hot tub), wrought iron fence! Items Replaced in the last 30 days: roof and gutters. Call to schedule your showing today!!
- Type:
- Single Family
- Sq.Ft.:
- 1,648
- Status:
- Active
- Beds:
- 3
- Lot size:
- 1 Acres
- Year built:
- 2023
- Baths:
- 2.00
- MLS#:
- 2023011283
- Subdivision:
- Not On List
ADDITIONAL INFORMATION
New Construction 3 bedroom 2 bath Farmhouse Ranch being finished up for your family, This farmhouse design sits on one acre, in Lanesville, and on a unfinished, walkout, basement. This unfinished basement has a 3rd bathroom roughed in and still could be contracted to be finished exactly how you want. Front porch is perfect for those quiet country mornings. With entry into an open floorplan, you'll find LVL Flooring throughout. White kitchen cabinets, granite countertops, tiled backsplash, and stainless steel appliances. Some cosmetic colors can still be selected before November 15th. Home is under construction, and is being drywalled.
- Type:
- Single Family
- Sq.Ft.:
- 3,234
- Status:
- Active
- Beds:
- 4
- Lot size:
- 0.88 Acres
- Year built:
- 1990
- Baths:
- 3.00
- MLS#:
- 2023011144
- Subdivision:
- Brookside
ADDITIONAL INFORMATION
This home is designed for the modern family, where multigenerational living becomes a seamless and harmonious experience. The main floor features three generously sized bedrooms and two full bathrooms. A gas burning fireplace adds to the cozy ambiance, and an expansive enclosed porch offers a tranquil retreat. The fully finished basement includes a second kitchen, non-conforming bedroom, full bathroom, laundry room and large living area. All of this and an oversized two plus car garage. Located only a few miles from I-64.
- Type:
- Single Family
- Sq.Ft.:
- 1,669
- Status:
- Active
- Beds:
- 4
- Lot size:
- 1.09 Acres
- Year built:
- 2005
- Baths:
- 3.00
- MLS#:
- 2023011071
- Subdivision:
- Westoaks
ADDITIONAL INFORMATION
Check out this Brick 4 Bedroom, 3 bath home w/ Walk-out basement on 1.09 acres located in the Cul-de-sac of WestOaks Subdivision in Floyd County Indiana. This Spacious home with a ton of closet space has so much to offer w/ Eat-In kitchen, Vaulted/tray ceilings, Fireplace and Hardwood floors throughout the main level. Enjoy the main bedroom w/Tray ceilings & main bath w/Garden tub, separate shower & double vanity. Take a step out onto the oversized back deck and admire the Beautiful views. The roof and gutters were replaced September 2023. Call today for your showing!
- Type:
- Single Family
- Sq.Ft.:
- 2,333
- Status:
- Active
- Beds:
- 4
- Lot size:
- 0.26 Acres
- Year built:
- 2023
- Baths:
- 3.00
- MLS#:
- 2023010669
- Subdivision:
- Poplar Woods
ADDITIONAL INFORMATION
The "ALLEN" Plan! Welcome to the NEWEST development in Floyd County! POPLAR WOODS is just minutes to the expressway, but still has a country setting and comprised of 84 premium lots! EARLY BUYER MAY CUSTOMIZE! QUALITY built by ASB with a 3 CAR GARAGE, this plan will have TONS OF UPGRADES and is a 4 bedroom, 3 full bath floor plan with nearly 1600 sq ft on the main level and approx 800 sq ft finished in the basement, 10 ft smooth ceilings in the great room, kitchen, and hall with a wide open floor plan, great for entertaining! This home will have a super an exterior with a mixture of HARDIE siding, board & batten, and stone. LVT "life proof" flooring will flow throughout most of the main level, including the Owners bedroom! The kitchen area is open to the dining and great room and will boast GRANITE counter tops, kitchen island, breakfast bar, big corner pantry, stainless steel appliances, and dining area. The owners suite is a sprawling 15'X11' and will have a TRAY ceiling and gorgeous en suite bath with a custom TILE shower, (2) Walk in closest, and (2) separate vanities with GRANITE tops. home offers two BIG spare bedrooms adjoined by a full bath. A FINISHED basement with large windows, full bath, family room, and tons of storage space. ENERGY SMART RATED! RWC Structural WARRANTY provided at closing.
- Type:
- Single Family
- Sq.Ft.:
- 3,049
- Status:
- Active
- Beds:
- 3
- Lot size:
- 7.5 Acres
- Year built:
- 1983
- Baths:
- 3.00
- MLS#:
- 2023010580
ADDITIONAL INFORMATION
Itâs that time of the year - Pie Season (But some just call it Autumn) - so you should definitely check out this slice of paradise! Youâll pull up to a property that looks more like a vacation destination and feels just like HOME - A Cabin SO SPECTACULAR, the current owners bought it TWICE! 3 Bedrooms, 3 Baths with lots of bonus space to use as your imagination sees fit. Over 3,000 square feet of living space, 7.5 gorgeous wooded acres. Very private 1 acre pond that bass, koi, and carp call home. Did I mention the location? Youâre only 6 minutes from I-64 in this pod of tranquility. Just a few of the wonderful features this home has to offer are⦠Fireplace. In Floor Radiant Heat. Screened in Porch. Tempered Glass Skylights. Refinished hardwood floors, Roof/Gutters, Dishwasher, Microwave, Sump Pump, and HVAC all in the last 5 years. Walkout Basement. Clawfoot tub. Deck. Gazebo. Fenced area for pets or gardening. Great shed. Bar. Convenient 3-way Driveway. (Takes a breath) Grab this Home FAST and be in YOUR CABIN in time for Hoodies/Robes/Blankets/Fuzzy Slippers, Hot Chocolate/Pumpkin Spice, Fireplace Fires, Backyard Fires (bet you can smell and feel it all right now). Fish your Pond. Cut some trails. Itâs the perfect season to fall in love with this beautiful home. Back on market due to buyers' cold feet - don't worry that means you can still warm yours in front of the fireplace this winter!
- Type:
- Single Family
- Sq.Ft.:
- 960
- Status:
- Active
- Beds:
- 3
- Lot size:
- 0.65 Acres
- Year built:
- 1975
- Baths:
- 1.00
- MLS#:
- 2023010324
- Subdivision:
- Hyde Park
ADDITIONAL INFORMATION
Wow! Be sure to check out this beautiful 3 bed, 1 bath home nestled on a beautiful corner lot in Floyd County. Conveniently located minutes away from I-64, this home includes an updated kitchen, bathroom, and all kitchen appliances are staying with the home. The mature trees on the property give the home a ton of privacy. Schedule your showing today to see for yourself what all there is to fall in love with. All Sq ft & room sizes are approximate.
- Type:
- Single Family
- Sq.Ft.:
- 2,844
- Status:
- Active
- Beds:
- 4
- Lot size:
- 1.22 Acres
- Year built:
- 1987
- Baths:
- 3.00
- MLS#:
- 2023010302
- Subdivision:
- Brookside
ADDITIONAL INFORMATION
You'll feel like you're on vacation with 1.22 private, wooded acres and this immaculate 2 story plus finished walkout basement home. Lanesville is near Floyds Knobs, just minutes from easy interstate access, 15 minutes to Downtown New Albany and Louisville, Kentucky. If school systems are important, be sure to do your research on the Indiana Choice Scholarship Program! Formal living room, cozy family room with fireplace, big eat in kitchen, formal dining room, 4 bedrooms, 2.5 bathrooms, 2 car garage and a deck that gives Smokey Mountain vibes overlooking the fallaway wooded lot that extends to a creek at the bottom.
- Type:
- Single Family
- Sq.Ft.:
- 3,044
- Status:
- Active
- Beds:
- 4
- Lot size:
- 1.21 Acres
- Year built:
- 2007
- Baths:
- 3.00
- MLS#:
- 2023010051
- Subdivision:
- The Oaks
ADDITIONAL INFORMATION
This Custom built craftsman style 4 bed, 3 full bath, all brick home is loaded with extras! Situated on 1+ acre lot, the covered front porch leads to an inviting entry & living room with Maple WOOD & tile flooring throughout the main level. Huge open kitchen offers vaulted ceiling detail, abundance of cabinetry, lg. pantry, center island w/raised breakfast bar & sunny dining area with access to Wrap-around Covered Deck(just freshly painted). The side porch enters into the mud/laundry room offering a utility sink & plenty of storage/work space. Hearth room/den/office features Electric FIREPLACE & was planned that it could easily be switched to another BR if needed (adjacent BR has an extra deep closet which could be split/shared). Master suite offers luxurious bathroom w/split vanities, jetted tub, sep. shower, water closet, & two walk-in wardrobe closets. Walkout LL offers huge family room/rec area (rough-in for wetbar) with Wood Burning FIREPLACE, two additional bedrooms, full bathroom, lots of storage, & safe room under porch. Epoxy floored garage is oversized & youâll love the RV or boat storage on rear of garage, turnaround concrete pad & built-in raised garden bed for perennials or fresh vegetables. Other features include spray foam insulation, 16â blown cellulose insulation, low E argon gas windows, water heater (2019), & dehumidifier on furnace. Schedule your personal showing today!
- Type:
- Single Family
- Sq.Ft.:
- 1,257
- Status:
- Active
- Beds:
- 3
- Lot size:
- 0.8 Acres
- Year built:
- 1975
- Baths:
- 1.00
- MLS#:
- 202309726
- Subdivision:
- Hyde Park
ADDITIONAL INFORMATION
Come see this updated and renovated ranch home with over 1250 finished square feet in Floyd County!! This home offers 3 bedrooms, a living room, a family, a dining area off the updated kitchen and sits on .8 acres with a fenced-in back yard and large storage shed! Some of the updates include a new roof and gutters, new HVAC, new decking, a completely remodeled kitchen with new island, new kitchen cabinets, new tile backsplash, granite countertops, and new appliances. Luxury vinyl plank flooring and fresh paint throughout. The front is beautifully landscaped, and the back is very private; great for entertaining and/or sledding in the snow! All the major kitchen appliances stay, and so do the washer, dryer, and swing/play set! This is a great home, all on one level!
- Type:
- Single Family
- Sq.Ft.:
- 2,484
- Status:
- Active
- Beds:
- 4
- Lot size:
- 0.26 Acres
- Year built:
- 2023
- Baths:
- 3.00
- MLS#:
- 202309695
- Subdivision:
- Poplar Woods
ADDITIONAL INFORMATION
Welcome to POPLAR WOODS of FLOYD COUNTY! This is the Brooklynn Plan with a 3 car garage, QUALITY built by ASB! With NEARLY 2,500 of Finished space, this plan is a STUNNER! This is a wide open floor plan with a true foyer area that flows right into the great room with cathedral ceilings and kitchen area that boast a breakfast bar with a QUARTZ waterfall countertop, tons of cabinet space, dining area, HUGE PANTRY, and stainless hood over the range. Coming from the garage is a hallway with a separate laundry room, dropzone area with bench and hooks, and entry way to the owners suite that includes an en suite bath with dual sink w/ granity top, HUGE custom tile shower, and walk in closet. Bedrooms 2 and 3 are a great size, 11x11.5 and 11x10 (walk in closet) and a full bath in between! The lower level is wide open and has approximately 825 sq ft finished, complete with a family room, 4th bedroom, 3rd bath and tons of storage. ASB Homes are ENERGY SMART RATED and come with an RWC Insurance backed structural WARRANTY at closing.
- Type:
- Single Family
- Sq.Ft.:
- 2,166
- Status:
- Active
- Beds:
- 3
- Lot size:
- 0.89 Acres
- Year built:
- 2004
- Baths:
- 2.00
- MLS#:
- 202309451
- Subdivision:
- Westoaks
ADDITIONAL INFORMATION
Welcome to your private oasis! This magnificent 3 bedroom, 2 bath home with a finished basement is a true gem. Situated on nearly an acre lot, this property offers ample space and privacy for your family to enjoy. Step inside to discover a beautifully updated interior featuring newer floors, paint, and modern fixtures throughout. New front door. Laundry room has custom shelf and cabinets for storage. The kitchen has white cabinets, Dolomite Fantasy Brown countertops, tiled backsplash, stainless steel appliances. Descend into the finished basement, where you'll find a custom bar with a beautiful custom countertop making it the perfect spot for fun-filled evenings. The family room offers a cozy space to relax, and you'll also discover the potential for two more bedrooms, making it ideal for accommodating guests or setting up a home office. Additionally, the basement features a water jet sump pump and a collagen water softener. The backyard is an entertainers paradise, boasting a new above-ground pool, new composite deck to host gatherings, and a patio to unwind for the day. Gather around the built-in fire-pit and create lasting memories! Brand new Privacy fence just installed. HVAC approximately 2 years old. There are 2 gravel parking spots on the side of the home sellers added for additional parking. This home has an abundance of updates. Come check it out for yourself.
$429,900
7024 Oaken Lane Lanesville, IN 47136
- Type:
- Single Family
- Sq.Ft.:
- 2,260
- Status:
- Active
- Beds:
- 4
- Lot size:
- 0.26 Acres
- Year built:
- 2023
- Baths:
- 4.00
- MLS#:
- 202309417
- Subdivision:
- Poplar Woods
ADDITIONAL INFORMATION
ASK ABOUT OUR PERMANENT RATE BUY-DOWN OPTIONS * MOVE-IN READY* This Avondale Plan is a 4-bedroom, 3.5-bath home that boasts 2,260 sqft, an open floor plan, split bedrooms, and a first-floor master suite. Passing through the formal foyer you will enter the spacious Living Room and have your eyes drawn to the large windows across the rear of the home. The gourmet kitchen with Stylish Finishes features ALL WHITE cabinets, Meteorite Granite countertops, a large stainless sink, beautiful island, white glossy subway tile backsplash, stainless steel appliances and a spacious corner pantry. The finishing touches to this home are the sophisticated lighting and plumbing fixtures! The Great Room, Kitchen, Bathrooms, and Laundry Room have durable luxury vinyl plank flooring, which looks like hardwood, and itâs waterproof and scratch-resistant. The Primary Bedroom is secluded from the main areas of the home for peaceful rest! The Primary Suite features dual sinks and an oversized tile shower. The DAYLIGHT basement is finished with a large Family Room, a fourth bedroom, the 3rd full bathroom and tons of storage space! This home also has an attached front entry three-car garage and a large deck. The Modern Craftsman exterior is a MUST SEE! SMART ENERGY RATED. *Ask about extra incentives by our Preferred Lender* Square feet is approximate; if critical, buyers should verify. LOT 112
$439,900
7026 Oaken Lane Lanesville, IN 47136
- Type:
- Single Family
- Sq.Ft.:
- 2,408
- Status:
- Active
- Beds:
- 4
- Lot size:
- 0.26 Acres
- Year built:
- 2023
- Baths:
- 3.00
- MLS#:
- 202309090
- Subdivision:
- Poplar Woods
ADDITIONAL INFORMATION
*MOVE-IN READY* This Laurel Plan features a clean, modern Black and White Exterior! This 4-bedroom, 3-bath home with 2,408 sq. ft. boasts an open floor plan, split bedrooms, a first-floor master suite and WALKOUT basement! The spacious Living Room has 9' ceilings and tons of natural light. The Stunning Kitchen features ALL WHITE CABINETS, Meteroite GRANITE Countertops, white tile backsplash, stainless steel appliances, and a pantry! The finishing touches to this home are the Craftsman Trim Package, Black plumbing fixtures with coordinating Lighting! The Primary Bedroom has 2 large windows and a Barn Door. The Primary Suite features dual sinks, a private water closet, oversized CUSTOM tile shower, a linen closet, a window for natural light, and a walk- in closet. The Great Room, Kitchen, Bathrooms, and Laundry Room have durable luxury vinyl plank flooring, which looks like hardwood, and itâs waterproof and scratch-resistant. The WALKOUT basement is finished with a large Family Room, a fourth bedroom, the 3rd full bathroom and tons of storage space! This home also has an attached three-car garage and a nice deck. SMART ENERGY RATED. *Ask about extra incentives by our Preferred Lender* Sq. ft. is approx.; if critical, buyers should verify. LOT 113
$189,900
7524 Highway 62 Lanesville, IN 47136
- Type:
- Single Family
- Sq.Ft.:
- 1,876
- Status:
- Active
- Beds:
- 3
- Lot size:
- 0.29 Acres
- Year built:
- 1900
- Baths:
- 2.00
- MLS#:
- 202309094
ADDITIONAL INFORMATION
CHECK THIS HISTORICAL BEAUTY OUT! NEWLY RENOVATED WITH NEW LVP FLOORS, HARDWOOD FLOORS IN THE FRONT LIVING RM, FRESH PAINT THROUGHOUT, NEW BATHTUB IN THE FULL BATH, AND TONS OF SPACE! WANT BIG ROOMS? YOU GOT IT! ACCENTED WITH BEAUTIFUL WOODWORK AND NATURAL LIGHT. LOCATED IN THE CENTER OF TOWN AND CONVENIENTLY WITHIN WALKING DISTANCE OF SHOPPING, PARK, BANK AND SCHOOLS. SCHEDULE AN APPOINTMENT TODAY!
Albert Wright Page, License RB14038157, Xome Inc., License RC51300094, [email protected], 844-400-XOME (9663), 4471 North Billman Estates, Shelbyville, IN 46176

Information is provided exclusively for consumers personal, non - commercial use and may not be used for any purpose other than to identify prospective properties consumers may be interested in purchasing. Copyright © 2025, Southern Indiana Realtors Association. All rights reserved.
Lanesville Real Estate
The median home value in Lanesville, IN is $291,900. This is higher than the county median home value of $213,500. The national median home value is $338,100. The average price of homes sold in Lanesville, IN is $291,900. Approximately 72.01% of Lanesville homes are owned, compared to 17.12% rented, while 10.87% are vacant. Lanesville real estate listings include condos, townhomes, and single family homes for sale. Commercial properties are also available. If you see a property you’re interested in, contact a Lanesville real estate agent to arrange a tour today!
Lanesville, Indiana 47136 has a population of 795. Lanesville 47136 is more family-centric than the surrounding county with 39.93% of the households containing married families with children. The county average for households married with children is 29.34%.
The median household income in Lanesville, Indiana 47136 is $86,711. The median household income for the surrounding county is $63,586 compared to the national median of $69,021. The median age of people living in Lanesville 47136 is 42.2 years.
Lanesville Weather
The average high temperature in July is 87.6 degrees, with an average low temperature in January of 25.8 degrees. The average rainfall is approximately 44.2 inches per year, with 10.6 inches of snow per year.
