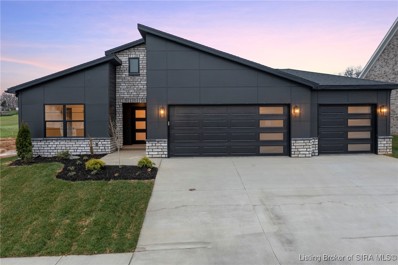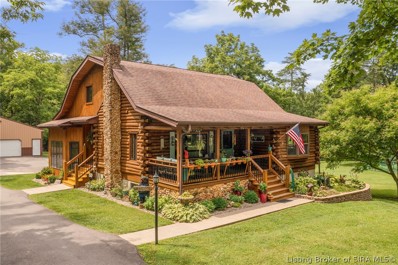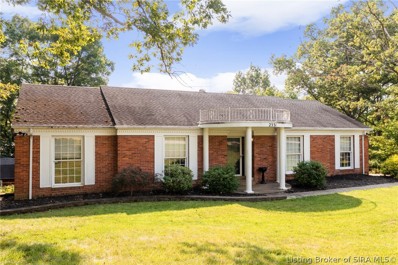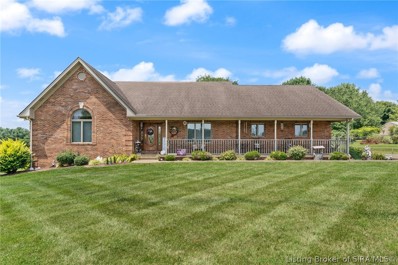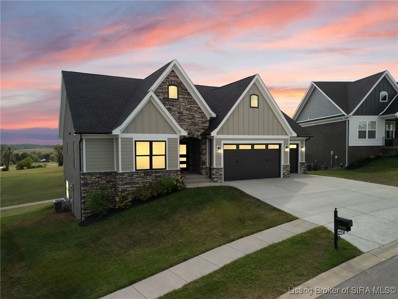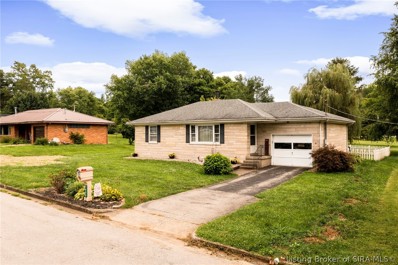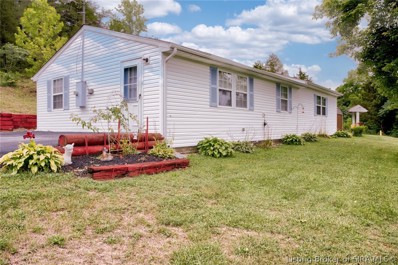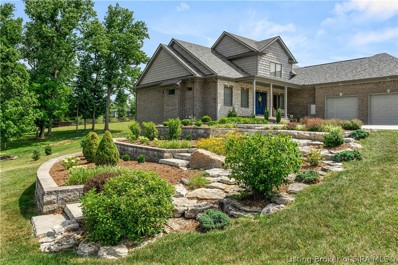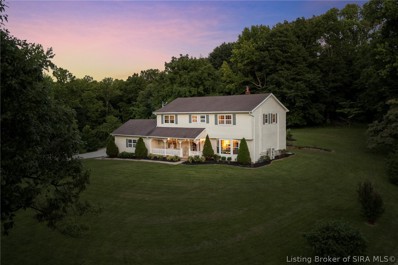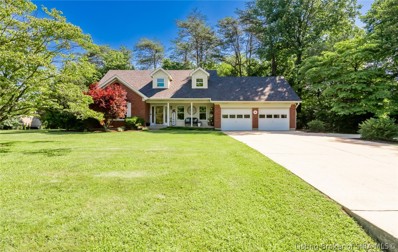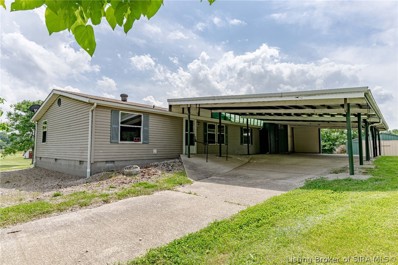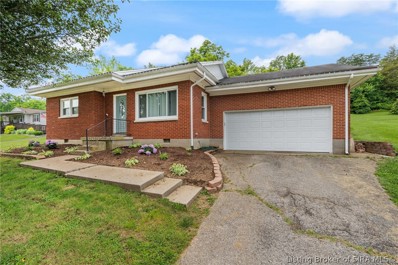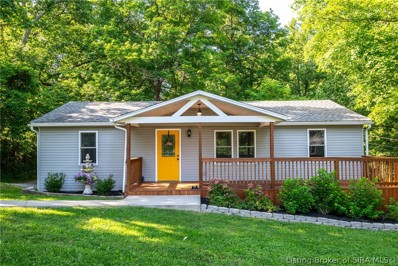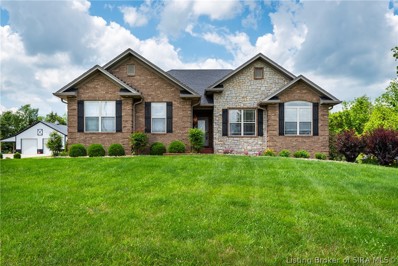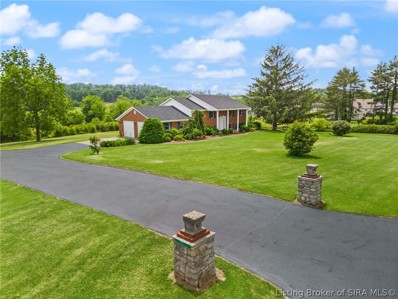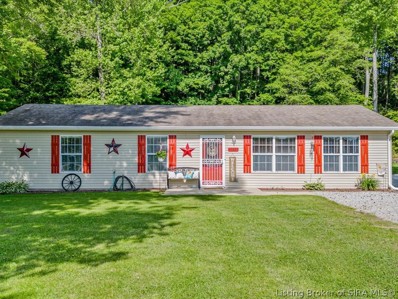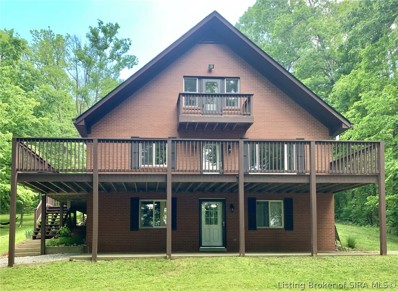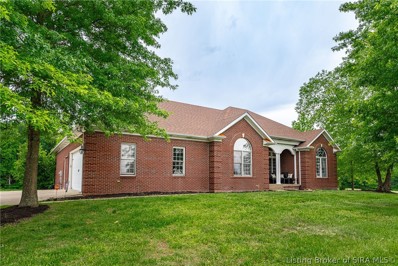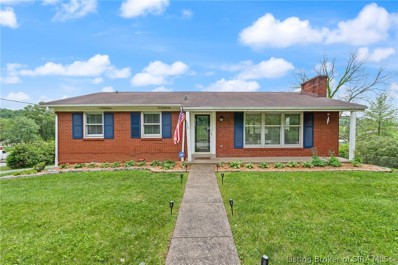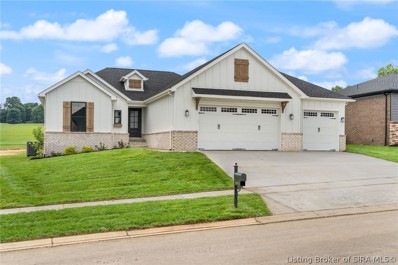Lanesville IN Homes for Sale
- Type:
- Single Family
- Sq.Ft.:
- 1,588
- Status:
- Active
- Beds:
- 3
- Lot size:
- 0.32 Acres
- Year built:
- 2024
- Baths:
- 2.00
- MLS#:
- 202409770
- Subdivision:
- Poplar Woods
ADDITIONAL INFORMATION
This gorgeous â Daltonâ Plan has it all! With an amazing curb appeal with a mixture of hardie board and stone, this beauty includes a covered front porch AND covered back patio! The foyer is grand offering wainscoting on the walls, 11 ft ceiling height and flowing into the great room with an 11 ft coffered ceiling! The kitchen has plenty of cabs and counter space, breakfast bar, pantry, eat in dining area, coffee bar, and wide open to the great room! The owners suite is equipped with a tray ceiling, custom feature wall and has an ensuite bath with dual sink, custom tile shower, and a walkin closet! The spare bedrooms are both a great size with 9 ft ceiling and full bath adjoining both. This one is a must see! ENERGY SMART RATED home and RWC Insurance backed structural WARRANTY provided.
- Type:
- Single Family
- Sq.Ft.:
- 3,407
- Status:
- Active
- Beds:
- 3
- Lot size:
- 6.62 Acres
- Year built:
- 1977
- Baths:
- 4.00
- MLS#:
- 202409588
ADDITIONAL INFORMATION
Welcome to your dream home nestled in the charming countryside of Lanesville! This spacious house boasts over 3,400 square feet of living space, offering 4+ bedrooms and 3.5 bathrooms, including two primary bedroom suites for ultimate comfort and privacy. Step inside and discover a world of possibilities. The versatile layout includes a cozy family room in the basement, perfect for movie nights or game day gatherings. With room for additional bedrooms, you can easily customize this home to fit your unique needs. Recent upgrades: a new roof, dual fuel HVAC system, windows & paved drive. Plus, a whole house generator keeps you powered up during unexpected outages. Outside, prepare to be wowed by the 37 x 30 detached pole barn and a propane heater. With 9-foot doors front and back, plus a 7-foot side door, it's perfect for storing vehicles, campers, or pursuing your hobbies. Two additional outbuildings one 12 x 30 & another 15 x 20 provide even more storage options. Summer fun awaits with the above-ground pool and expansive decking area. The paved driveway offers ample parking, and there's even an attached basement garage for added convenience. Nature lovers will appreciate the secluded, private setting surrounded by woods. Enjoy your own garden spot, raise chickens, or simply explore the great outdoors right in your backyard. And with Floyd County schools. This property truly has it all â space, privacy, and modern amenities. Sq ft & rm sz approx.
- Type:
- Single Family
- Sq.Ft.:
- 3,383
- Status:
- Active
- Beds:
- 4
- Lot size:
- 0.6 Acres
- Year built:
- 1977
- Baths:
- 3.00
- MLS#:
- 202409562
- Subdivision:
- Oakland Hills
ADDITIONAL INFORMATION
Very large, stately and sprawling brick ranch with 4 bedrooms and 3 bathrooms on a beautiful scenic lot! So much space in this one! Open floor plan, kitchen, living room, dining room, with a beautiful gas fireplace, built in bookcases, gorgeous exposed wood beams and great view make this the perfect cozy retreat! Enjoy the spacious 4 season room off the first floor plus an additional covered deck. Enter the finished, walkout basement and enjoy another gorgeous gas fireplace, built in bar area and private office along with a large storage area. Almost 3400 square feet of finished area! There are so many great qualities, you need to see it for yourself!
- Type:
- Single Family
- Sq.Ft.:
- 2,240
- Status:
- Active
- Beds:
- 2
- Lot size:
- 1.37 Acres
- Year built:
- 1998
- Baths:
- 3.00
- MLS#:
- 202409537
ADDITIONAL INFORMATION
Welcome to this stunning and immaculately well-kept one-level brick ranch in Lanesville, Indiana. The first thing you'll notice is the large covered front porch, perfect for unwinding after a long day. Step inside and be amazed by the expansive, open kitchen area. It boasts ample cabinet space, a built-in pantry, a large island with seating, and a spacious eat-in area, making it ideal for get-togethers and entertaining guests. The kitchen seamlessly flows into the massive living room, featuring a cozy fireplace, perfect for creating warm and inviting gatherings. Retreat to the master en-suite, where comfort abounds. This spacious bedroom includes its own fireplace, a walk-in closet, a jetted tub, and a separate shower, providing relaxation. For those needing extra space, the property includes a 60x40 pole barn, offering all the storage you could need. The barn is heated and cooled, and features an office/kitchenette, a workshop, and a half bath, making it versatile for various uses. Conveniently located approximately 5 minutes from the Lanesville I-64 interchange, this home provides an easy commute to both Louisville and New Albany. Don't miss this opportunityâschedule your showing today and discover the charm and comfort this beautiful home has to offer!
$479,999
7006 Oaken Lane Lanesville, IN 47136
- Type:
- Single Family
- Sq.Ft.:
- 2,505
- Status:
- Active
- Beds:
- 4
- Lot size:
- 0.35 Acres
- Year built:
- 2022
- Baths:
- 3.00
- MLS#:
- 202409525
- Subdivision:
- Poplar Woods
ADDITIONAL INFORMATION
When financing with Magnolia mortgage ALL your Closing Costs & Prepaids are paid for. Elevate your lifestyle with this meticulously crafted home, the AVONDALE plan is located in Poplar Woods Subdivision! This split floor plan offers 4 bedrooms, 3 full baths & features 2505 sq ft finished living space. Step inside to find sleek LVP "Life Proof" flooring, leading you into the expansive open floor plan. This home is designed for entertaining, boasting a chefâs dream kitchen with stunning cabinets, tile backsplash, granite countertops & an oversized island. One of the highlights of this home is a spacious living room adorned with high ceilings, an abundance of natural lighting & a FIREPLACE creating a cozy ambiance. Retreat to the luxury suite, complete with dual sinks, walk-in closet, separate tiled shower. The covered back deck is where youâll want to be, enjoying the scenic views. A WALKOUT, finished basement provides an additional 960 finished square feet, with a large family room, 4th bedroom, 3rd full bath & custom blinds. Abundance of extras including elongated toilets, vented kitchen exhaust, second water heater, sprayfoam insulation. This home also features a large covered patio, & an attached 3-CAR GARAGE with a EV Charging 240V outlet. Lots of unfinished storage space. SMART ENERGY RATED.ÂCentrally located in LANESVILLE/FLOYD COUNTY, minutes to I-64/Louisville.
- Type:
- Single Family
- Sq.Ft.:
- 936
- Status:
- Active
- Beds:
- 2
- Lot size:
- 0.35 Acres
- Year built:
- 1979
- Baths:
- 1.00
- MLS#:
- 202409299
- Subdivision:
- Crestview
ADDITIONAL INFORMATION
This home needs a new owner - what are you waiting for? You need to take a look! Perfect for a rental or Airbnb! SELLERS ARE VERY MOTIVATED.... A charming bedford stone house nestled in the heart of Lanesville, Indiana. Offering a delightful blend of small-town charm and modern convenience, perfect for those seeking a peaceful retreat or a cozy family home. Step inside to discover a spacious living room, ideal for entertaining or relaxing after a long day. The well-appointed kitchen provides ample space for culinary adventures, while two comfortable bedrooms and a full bathroom complete the main living area. Hardwood floors throughout add a touch of timeless elegance to this lovely home. But wait, there's more! Venture downstairs to find a full basement with tall ceilings, offering endless possibilities for additional living space, bedrooms, or bathrooms. It's also a perfect spot for storm shelter and extra storage.Outside, a fenced yard provides a safe haven for kids and pets to play, while the one-car garage offers convenient parking and storage options. Recent updates include a new sump pump (2021), garage door opener (2024), and a roof less than a decade old. The all-electric home also boasts newer water heater and furnace systems, ensuring comfort and efficiency. Location is key, and this property doesn't disappoint. Situated on the quiet south side of Lanesville, you'll be within walking distance of schools, stores, banks, restaurants, and parks.
- Type:
- Single Family
- Sq.Ft.:
- 1,344
- Status:
- Active
- Beds:
- 2
- Lot size:
- 1 Acres
- Year built:
- 1996
- Baths:
- 2.00
- MLS#:
- 202409225
ADDITIONAL INFORMATION
This well-maintained home sitting on one acre is the perfect place to call home. With little outdoor maintenance and a paved drive, this beautifully landscaped property has a lot to offer! With approx. 1344 sq. ft. of living space, once you enter you will notice a large open kitchen and dining area with plenty of counter space and cabinets. This home also provides a living room space that is great for entertaining. With 2 bedrooms (third non-conforming room that can be utilized as another bedroom or office space), 1.5 bath and plenty of storage space, this home masters a great layout for comfort. There are two sheds on the property that will stay. This is your chance at a convenient location close to the town of Lanesville, minutes from I-64 and 10 minutes from Corydon. Come and take a look for yourself to view the charm of this property.
- Type:
- Single Family
- Sq.Ft.:
- 4,333
- Status:
- Active
- Beds:
- 5
- Lot size:
- 1.59 Acres
- Year built:
- 2017
- Baths:
- 4.00
- MLS#:
- 202408981
- Subdivision:
- Sunny Acres
ADDITIONAL INFORMATION
Sunny Drive beautiful Brick home over 4300 sq. ft. 5 bedrooms, 4 baths with oversized garage, home has lots to offer. Kitchen has cabinet under lighting with granite counter tops with large pantry. New roof, electric fence for pets. Refrigerator, TV's, washer and dryer do not stay. Cozy nights with beautiful fireplace/gas logs, freshly spruced up landscape, main bedroom with trey ceiling and extra lighting, jet tub and walk-in shower, elevated ceiling, sun deck. downstairs offers lots of room for entertaining guests, walkout basement.
Open House:
Sunday, 1/12 2:00-4:00PM
- Type:
- Single Family
- Sq.Ft.:
- 2,452
- Status:
- Active
- Beds:
- 4
- Lot size:
- 0.4 Acres
- Year built:
- 2024
- Baths:
- 3.00
- MLS#:
- 202408762
- Subdivision:
- Poplar Woods
ADDITIONAL INFORMATION
* ASK ABOUT OUR RATE BUYDOWN AND NO CLOSING COSTS OPTIONS. *MOVE-IN READY* This Laurel Plan features a sophisticated, contemporary White Exterior with beautiful Walnut stained touches! This 4-bedroom, 3-bath home with 2,452 sq. ft. boasts an open floor plan, split bedrooms, a first-floor master suite and DAYLIGHT basement! The spacious Great Room has 9' ceilings, Walnut Stained Floating Shelves and Mantle and tons of natural light. The Stunning Kitchen features soft-close CABINETS, Terra Luna Quartz Countertops, custom tile backsplash, stainless steel appliances, and a pantry! The finishing touches to this home are the Craftsman Trim Package, Black plumbing fixtures with coordinating Lighting! The Primary Bedroom has 2 large windows and an Industrial Style Barn Door. The Primary Suite features dual sinks, a private water closet, oversized CUSTOM tile shower, a linen closet, a window for natural light, and a walk- in closet with CUSTOM BUILT-INs. The Great Room, Kitchen, Bathrooms, and Laundry Room have durable luxury vinyl plank flooring, which looks like hardwood, and it’s waterproof and scratch-resistant. The DAYLIGHT basement is finished with a large Family Room, a fourth bedroom, the 3rd full bathroom and tons of storage space! This home also has an attached three-car garage and a nice deck. SMART ENERGY RATED. *Ask about extra incentives by our Preferred Lender* Sq. ft. is approx.; if critical, buyers should verify. LOT 114
- Type:
- Single Family
- Sq.Ft.:
- 3,112
- Status:
- Active
- Beds:
- 3
- Lot size:
- 1.6 Acres
- Year built:
- 1977
- Baths:
- 3.00
- MLS#:
- 202408688
- Subdivision:
- Hyde Park
ADDITIONAL INFORMATION
Just....WOW!! If you are tired of seeing the same cookie cutter houses in subdivisions and have been waiting on the right one to come along, this is it!! This gorgeous traditional home has a Shaker-style touch. Located on a dead-end road, you will be able to enjoy peace & quiet on your own 1.6 acres of paradise. First floor features a formal living room, formal dining room AND a family room. You will be wowed when you walk into the foyer with tis spiral staircase with custom woodwork. Eat-in kitchen has custom brick archways and wood-burning stove. Upstairs, you will find LARGE bedrooms, a cute reading nook, two bathrooms - one with a freestanding tub - and real hardwood floors throughout. The house has brand new, extremely high efficiency mini split heat pumps with individual room controls.
Open House:
Sunday, 1/12 2:00-4:00PM
- Type:
- Single Family
- Sq.Ft.:
- 2,315
- Status:
- Active
- Beds:
- 4
- Lot size:
- 0.32 Acres
- Year built:
- 2024
- Baths:
- 3.00
- MLS#:
- 202408521
- Subdivision:
- Poplar Woods
ADDITIONAL INFORMATION
* ASK ABOUT OUR RATE BUYDOWN AND NO CLOSING COSTS OPTIONS. *MOVE-IN READY* Elevate your lifestyle with this NEW home, designed for the discerning buyer. Inside, discover 2,315 square feet of well-designed space with 4 bedrooms and 3 full bathrooms, ideal for modern living. The expansive open floor plan is perfect for entertaining, featuring a fireplace with built-ins, large windows, an inviting eat-in kitchen with stunning cabinets, a tile backsplash, stone countertops, and an oversized island. Enjoy stainless steel appliances, chic pendant lighting, and abundant natural light from large windows. The master suite offers a serene retreat with dual sinks, a linen closet, and a beautifully tiled shower. The DAYLIGHT basement provides additional living space with a fourth bedroom, a third bathroom, and a spacious family room, perfect for relaxation or hosting guests. Easy access to the mechanical room housing the Energy Efficient Water Heater and Furnace. The attached three-car garage offers ample space, and the deck is perfect for enjoying peaceful evenings outdoors. SMART ENERGY RATED. . Square feet is approx.; if critical, buyers should verify. LOT 115
- Type:
- Single Family
- Sq.Ft.:
- 2,296
- Status:
- Active
- Beds:
- 3
- Lot size:
- 1.14 Acres
- Year built:
- 1987
- Baths:
- 3.00
- MLS#:
- 202408473
- Subdivision:
- Oaks
ADDITIONAL INFORMATION
WELCOME HOME! This Charmer is just a few minutes from the interstate, sits on over 1 acre, and is situated on a private lot on a cul-de sac. Features White Oak Floors through most of the Home, 3 Bedrooms with the Primary on the First floor with an attached bath that has a jetted tub, separate shower and walk in closet. The 2 other Bedrooms are located on the 2nd Floor and are HUGE! There is a flex room on the first floor that has a sliding barn door that you could use as an office or a formal dining room. The Open Kitchen has a peninsula for easy prep and eat in area and open to the Living Room. All Appliances will remain. There's a Half Bath on the First Floor as well. The Living Room opens onto the Rear Deck with a fantastic view of your large rear yard that offers lots of privacy. The Rear yard has lots of mature trees and at the rear of the lot is a creek that you can hear running after a nice rainfall. You don't get these views and sounds inside the city!
- Type:
- Single Family
- Sq.Ft.:
- 1,344
- Status:
- Active
- Beds:
- 3
- Lot size:
- 1.31 Acres
- Year built:
- 2003
- Baths:
- 2.00
- MLS#:
- 202408400
ADDITIONAL INFORMATION
AUCTION ending June 26 @ 5 PM! Very convenient location, pleasant country surroundings, & perfect setting for outdoor projects! This property is Tract 1 of 2 and features 1.31+/- acres very conveniently located 4.5 miles NE of Lanesville and only 3.5 miles SW of Georgetown/I-64 Exit 118! Surrounded by beautiful country scenery and tidy homes, this property is perfect for a starter family home, and if you like outdoor projects and entertainment (gardening, mini-farm, backyard BBQâs) this property accommodates! Includes a 2003-built, 1344 SF, 3BR/2BA manufactured home w/attached carport, 285â road frontage on Hwy 11, metal-sided shop/garage, two additional open-sided barns, open-sided lean-to shed, two smaller sheds, is mostly open and adjoins Tract 2. Tracts may be bid on separately or combined in conjunction with the Ultimate Choice bidding platform! Your opportunity awaits! Review auction terms and info. and bid now at https://www.beckortauctions.com/catalog/172630/ultimate-choice
- Type:
- Single Family
- Sq.Ft.:
- 798
- Status:
- Active
- Beds:
- 2
- Lot size:
- 0.32 Acres
- Year built:
- 1959
- Baths:
- 1.00
- MLS#:
- 202408363
ADDITIONAL INFORMATION
Welcome to this charming 2 bedroom, 1 bathroom brick home nestled in the sought after Lanesville town! This cozy abode boasts an inviting living room and the eat-in kitchen, perfect for hosting family gatherings. Park with ease in the spacious 2 car garage. Nice size yard is great for enjoyment or play! Recent updates, including a new A/C unit in 2023, new water heater in the same year, and refreshed bathroom fixtures (tub and toilet) in 2022. Don't miss out on the opportunity to make this your dream home!
Open House:
Sunday, 1/12 2:00-4:00PM
- Type:
- Single Family
- Sq.Ft.:
- 2,216
- Status:
- Active
- Beds:
- 4
- Lot size:
- 0.34 Acres
- Year built:
- 2024
- Baths:
- 4.00
- MLS#:
- 202408361
- Subdivision:
- Poplar Woods
ADDITIONAL INFORMATION
*ASK ABOUT OUR RATE BUYDOWN & NO CLOSING COSTS OPTIONS. *MOVE-IN READY* This Avondale Plan is a 4-bedroom, 3.5-bath home that boasts 2,216 sq. ft., an open floor plan, split bedrooms, and a first-floor master suite. Passing through the formal foyer you will enter the spacious Great Room and have your eyes drawn to the large windows across the rear of the home. The FIREPLACE and BUILT-INS set this home apart from the others. The gourmet kitchen with Stylish Finishes features soft close cabinets, Stone countertops, a large stainless sink, a beautiful island, polished tile backsplash, stainless steel appliances and a spacious corner pantry. The finishing touches to this home are the sophisticated lighting and plumbing fixtures! The Great Room, Kitchen, Bathrooms, and Laundry Room have durable luxury vinyl plank flooring, which looks like hardwood, and it’s waterproof and scratch-resistant. The Primary Bedroom is secluded from the main areas of the home for peaceful rest! The Primary Suite features dual sinks and a large tile shower. Enjoy the CUSTOM BUILT-INS in the Primary Closet. The full basement is finished with a large Family Room, a fourth bedroom, a 3rd full bathroom, and tons of storage space! This home also has an attached front entry three-car garage and a large deck. The Modern Craftsman exterior is a MUST-SEE! SMART ENERGY RATED. Sq. ft. is approx.; if critical, buyers should verify. L116
$237,000
6643 Highway 62 Lanesville, IN 47136
- Type:
- Single Family
- Sq.Ft.:
- 1,056
- Status:
- Active
- Beds:
- 3
- Lot size:
- 2.75 Acres
- Year built:
- 1973
- Baths:
- 2.00
- MLS#:
- 202408309
ADDITIONAL INFORMATION
This adorable home sits on 2.75 acres and is nestled in the woods providing tons of privacy PLUS your very own outhouse!! It's a peaceful spot full of wildlife. You will love the huge front porch that is perfect for rocking in your chair! Inside you will find an open and split floor plan with 3 bedrooms and 2 bathrooms. Vaulted ceilings in the living space and gorgeous bamboo flooring throughout this area. Kitchen and bathrooms are all updated with nice cabinetry and plenty of storage space. There is an unfinished walkout basement with laundry that opens up to the beautiful backyard. The swing set can remain if desired. All appliances can remain, newer HVAC and updated throughout. Square footage, taxes, and school systems are to be verified by the buyer(s) or Buyer's Agent if critical to the buyer(s).
Open House:
Sunday, 1/12 2:00-4:00PM
- Type:
- Single Family
- Sq.Ft.:
- 2,452
- Status:
- Active
- Beds:
- 4
- Lot size:
- 0.34 Acres
- Year built:
- 2024
- Baths:
- 3.00
- MLS#:
- 202407859
- Subdivision:
- Poplar Woods
ADDITIONAL INFORMATION
* ASK ABOUT OUR RATE BUYDOWN AND NO CLOSING COSTS OPTIONS. * This Laurel Plan features a Black and White Exterior with Stained Shutters and Beautiful Stone! This 4-bedroom, 3-bath home with 2,452 sq. ft. boasts an open floor plan, split bedrooms, a first-floor master suite and large Daylight basement! The spacious Living Room has 9' ceilings, an Electric Fireplace with Built-ins and tons of natural light. The Stunning Kitchen features beautiful, soft-closing CABINETS, Stone Countertops, tile backsplash, stainless steel appliances, and a pantry! The finishing touches to this home are the Craftsman Trim Package, coordinating plumbing and lighting fixtures! The Primary Bedroom has 2 large windows and a Barn Door. The Primary Suite features dual sinks, a private water closet, tile shower, a linen closet, a window for natural light, and a walk- in closet. The Great Room, Kitchen, Bathrooms, and Laundry Room have durable luxury vinyl plank flooring, which looks like hardwood, and it’s waterproof and scratch-resistant. The DAYLIGHT basement is finished with a large Family Room, a fourth bedroom, the 3rd full bathroom and tons of storage space! This home also has an attached three-car garage and a nice deck. SMART ENERGY RATED. *Ask about extra incentives by our Preferred Lender* Sq. ft. is approx.; if critical, buyers should verify. LOT 117
- Type:
- Single Family
- Sq.Ft.:
- 2,703
- Status:
- Active
- Beds:
- 4
- Lot size:
- 1.6 Acres
- Year built:
- 2010
- Baths:
- 3.00
- MLS#:
- 202408147
- Subdivision:
- Westoaks
ADDITIONAL INFORMATION
AWARD WINNING FLOYD CENTRAL SCHOOLS! Summer is HERE! Are you ready to take a swim in this INCREDIBLE IN-GROUND POOL? Meticulously Maintained and UPDATED THROUGHOUT! GORGEOUS Stone/Brick Exterior, Situated at the end of the street, cul de sac, back off the road, on 1.6 Acres, BEAUTIFUL, PRIVATE Wooded Lot! You?ll feel like this is a NEW Home when you walk in!!!! Split Plan, 4 Beds/3 FULL Baths, FINISHED WALKOUT is ready for YOU! Entire home has been FRESHLY PAINTED, BRAND NEW Luxury Vinyl Flooring throughout Main Living, Baths and Laundry. Large OPEN Concept Living, STUNNING Coffered Trimmed Ceiling, Lots of Natural Light. Spacious Kitchen, Abundance of Beautiful White Cabs, GRANITE, Breakfast/Serving Bar w/Seating, PANTRY, NEW STAINLESS APPLS, Gas Stove, Backsplash, NEW FIXTURES/Fans, Lrg Eat-in Area overlooking 35 Ft Fiberglass IN-GROUND Pool and Trees! Oversized Owner?s Suite, Lrg Walk-in Closet, Luxury Bath w/Soaker/Whirlpool, Tile Shower w/Glass Door, Double Vanity. Beds 2/3 GOOD SIZE! Full Hall Bath, EXTRA LRG LAUNDRY!! FINISHED WALKOUT LL w/BRAND NEW CARPET w/High-end padding, NEW LUXURY VINYL FLOORING, Open Rec Space, High Ceilings, Billiard Game Area, Electric FP/Entertainment w/Built-ins. Lrg Bed 4 w/Egress, 3rd FULL Bath, Walk-out to Semi Private Patio, 20x12 Utility Garage too! Lots of Storage, Oversized 2 Car Garage! Brand NEW Blinds, NEW POOL Pump, NEW FIXTURES, Pool Professionally opened/closed. WON?T LAST! Hurry!
- Type:
- Single Family
- Sq.Ft.:
- 2,958
- Status:
- Active
- Beds:
- 5
- Lot size:
- 1 Acres
- Year built:
- 1986
- Baths:
- 3.00
- MLS#:
- 202408114
ADDITIONAL INFORMATION
Located on a prime 1 acre lot with rural charm in between Georgetown and Lanesville, this stately bi-level offers a multitude of options for a growing or multigenerational family. Featuring 2900+ sqft with 5 bedrooms, 3 full bath and 2 car attached garage. Step inside the upper level and be greeted by the expansive living room and generous formal dining room that leads to the large deck with seamless panoramic views. The kitchen offers plenty of cabinets and counterspace, and all kitchen appliances, including washer and dryer stay! The primary bedroom is a spacious retreat with its own en suite bathroom. 2 additional bedrooms and bath complete this level. The lower level offers a cozy recreational area, 2 large bedrooms with extra closet space, large laundry room and a home office. 3 exterior doors in the lower level provide endless possibilities for guests, older teens or aging parents to have their own private entrance.ÂOutside you can enjoy the covered patio that provides plenty of space for activities and enjoying the picturesque surroundings.ÂUpdates include Roof, gutters and most Flooring.
- Type:
- Single Family
- Sq.Ft.:
- 1,248
- Status:
- Active
- Beds:
- 3
- Lot size:
- 1.44 Acres
- Year built:
- 2001
- Baths:
- 2.00
- MLS#:
- 202407947
ADDITIONAL INFORMATION
Welcome to your dream home! This immaculate open-floor plan ranch is situated on a generous 1.436-acre lot, offering a serene wooded view at the back that ensures privacy and tranquility. The home features three spacious bedrooms and two full baths, providing ample space for family and guests. The open floor plan seamlessly connects the living, dining, and kitchen areas, making it perfect for modern living and entertaining. The large kitchen includes a nice pantry, providing plenty of storage for all your culinary needs. Adjacent to the kitchen is a generously sized laundry room, adding to the convenience and functionality of the home. The oversized attached two-car garage offers ample storage and parking space. Outside, the fenced-in yard is ideal for entertaining. The backyard is a true outdoor paradise, featuring a patio and firepit area where you can relax and enjoy the natural beauty of the wooded surroundings. Donât miss the opportunity to own this stunning home that combines modern amenities with a peaceful, private setting. Schedule your showing today and experience the best of both worlds! Sq. ft. & rm. sz. approx.
Open House:
Sunday, 1/12 2:00-4:00PM
- Type:
- Single Family
- Sq.Ft.:
- 2,315
- Status:
- Active
- Beds:
- 4
- Lot size:
- 0.32 Acres
- Year built:
- 2024
- Baths:
- 3.00
- MLS#:
- 202407855
- Subdivision:
- Poplar Woods
ADDITIONAL INFORMATION
* ASK ABOUT OUR RATE BUYDOWN AND NO CLOSING COSTS OPTIONS. *MOVE-IN READY* Elevate your lifestyle with this meticulously crafted home, tailored for the discerning buyer. Boasting a dark and moody exterior with accentuating features like stained shutters and beams against a brick skirt, this residence exudes contemporary elegance from the curb. With 4 bedrooms, 3 full bathrooms, and 2,315 sqft of space, it offers ample room for your modern lifestyle. The expansive open floor plan is designed for effortless entertaining, featuring an inviting eat-in kitchen with stunning cabinets, tile backsplash, and stone countertops. Gather around the oversized island and enjoy the convenience of stainless steel appliances, complemented by chic pendant lighting and abundant natural light streaming in through large windows. Retreat to the master suite, complete with dual sinks, a linen closet for added storage, and a tile shower. The basement expands the living space with an additional bedroom, a third bathroom, and a spacious family room, perfect for relaxation or hosting guests. Embrace energy efficiency with easy access to the mechanical room housing the Energy Efficient Water Heater and Furnace. Plus, enjoy the convenience of an attached three- car garage and unwind on the deck, perfect for enjoying warm summer evenings. SMART ENERGY RATED.. Square feet is approx.; if critical, buyers should verify. LOT 118
- Type:
- Single Family
- Sq.Ft.:
- 2,001
- Status:
- Active
- Beds:
- 4
- Lot size:
- 4.66 Acres
- Year built:
- 1986
- Baths:
- 3.00
- MLS#:
- 202407808
ADDITIONAL INFORMATION
A sanctuary. Your own personal retreat. This beautiful, well-kept home is set on 4.66 acres of secluded woods with a creek that will allow a mini-homestead of your dreams. Two honey crisp apple trees, wild blackberry bushes, mint, paw paws, and sugar maples to tap for syrup add to the depth and enjoyment of this property. This property is conveniently located less than 10 minutes from Georgetown, Lanesville, and the interstate, but when you are home, you will find you have privacy that is unheard of in a suburban setting. This home is very well made and has four bedrooms, 3 full bathrooms, a basement, and a 2 car detached garage. The large living room and dining room and enormous back deck allow for entertaining and hosting as well as plenty of space for quality family time. Tile throughout kitchen and dining room. The kitchen is newly redecorated to create a space you will WANT to be in to cook for your family and friends! You will never have to share bathrooms with 3 full bathrooms in the home! Private master bathroom in master bedroom which also has a private balcony for two! The roof is seven years old and HVAC is four years old. The basement is ready for your added touches with an additional bedroom and cabinetry for your workshop. The basement has been fully sealed to prevent water intrusion.
$550,000
4085 Highway 11 Lanesville, IN 47136
- Type:
- Single Family
- Sq.Ft.:
- 3,488
- Status:
- Active
- Beds:
- 4
- Lot size:
- 6 Acres
- Year built:
- 2003
- Baths:
- 4.00
- MLS#:
- 202407774
ADDITIONAL INFORMATION
Sellers have accepted a 48 hour first right of refusal contingent offer. Sellers now offering 2 year buy-down! Come see this exceptional custom-built ranch nestled on 6 beautiful acres, complete with a horse barn and board fencing located in FLOYD COUNTY and in the Floyd County schooling district. Enjoy the serene surroundings of this beautiful property featuring two gas fireplaces, a spacious kitchen boasting high-quality maple cabinets a formal dining room and a two car garage. With 3.5 baths, 4 bedrooms, and a fully remodeled walkout basement, there's ample space for comfortable living and entertaining. Located 20 minutes from Lousiville so you can enjoy tranquility and accessibility.
- Type:
- Single Family
- Sq.Ft.:
- 2,610
- Status:
- Active
- Beds:
- 2
- Lot size:
- 0.37 Acres
- Year built:
- 1966
- Baths:
- 2.00
- MLS#:
- 202407763
ADDITIONAL INFORMATION
Welcome to your new home in the highly sought after Lanesville, IN! This meticulously maintained 2 bed/1.5 bath all brick home offers the perfect blend of comfort, convenience, and charm. Whether you're seeking a quiet spot by the fireplace to hang out with family or a place to host your Heritage Weekend party, this property has it all! Featuring a finished walkout basement with full kitchens on both levels, beautiful original hardwood flooring throughout, new HVAC in '23, a large back deck- perfect for entertaining, large fenced in back yard and much more! With this home you truly get to experience the best of rural living while being in close proximity to New Albany and Louisville. Not to mention, you are only a short walk away from Heritage park and Lanesville schools- talk about a win-win with location! Call/text to schedule your showing today, this one won't last long!
- Type:
- Single Family
- Sq.Ft.:
- 2,420
- Status:
- Active
- Beds:
- 4
- Lot size:
- 0.34 Acres
- Year built:
- 2024
- Baths:
- 3.00
- MLS#:
- 202407699
- Subdivision:
- Poplar Woods
ADDITIONAL INFORMATION
Welcome to POPLAR WOODS of FLOYD COUNTY! This is the Brooklynn Plan with a 3 car garage, QUALITY built by ASB! With NEARLY 2,500 of Finished space, this plan is a STUNNER! This is a wide open floor plan with a true foyer area that flows right into the great room with cathedral ceilings and kitchen area that boast a breakfast bar with a QUARTZ countertop, tons of cabinet space, dining area, HUGE PANTRY. Coming from the garage is a hallway with a separate laundry room, dropzone area with bench and hooks, and entry way to the owners suite that includes an en suite bath with dual sink w/ granity top, big custom shower, and walk in closet. Bedrooms 2 and 3 are a great size, 11x11.5 and 11x10 (walk in closet) and a full bath in between! The lower level is wide open and has approximately 800 sq ft finished, complete with a family room, 4th bedroom, 3rd bath and tons of storage. ASB Homes are ENERGY SMART RATED and come with an RWC Insurance backed structural WARRANTY at closing.
Albert Wright Page, License RB14038157, Xome Inc., License RC51300094, [email protected], 844-400-XOME (9663), 4471 North Billman Estates, Shelbyville, IN 46176

Information is provided exclusively for consumers personal, non - commercial use and may not be used for any purpose other than to identify prospective properties consumers may be interested in purchasing. Copyright © 2025, Southern Indiana Realtors Association. All rights reserved.
Lanesville Real Estate
The median home value in Lanesville, IN is $291,900. This is higher than the county median home value of $213,500. The national median home value is $338,100. The average price of homes sold in Lanesville, IN is $291,900. Approximately 72.01% of Lanesville homes are owned, compared to 17.12% rented, while 10.87% are vacant. Lanesville real estate listings include condos, townhomes, and single family homes for sale. Commercial properties are also available. If you see a property you’re interested in, contact a Lanesville real estate agent to arrange a tour today!
Lanesville, Indiana 47136 has a population of 795. Lanesville 47136 is more family-centric than the surrounding county with 39.93% of the households containing married families with children. The county average for households married with children is 29.34%.
The median household income in Lanesville, Indiana 47136 is $86,711. The median household income for the surrounding county is $63,586 compared to the national median of $69,021. The median age of people living in Lanesville 47136 is 42.2 years.
Lanesville Weather
The average high temperature in July is 87.6 degrees, with an average low temperature in January of 25.8 degrees. The average rainfall is approximately 44.2 inches per year, with 10.6 inches of snow per year.
