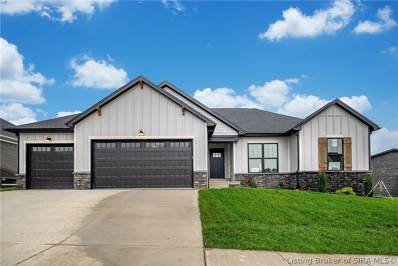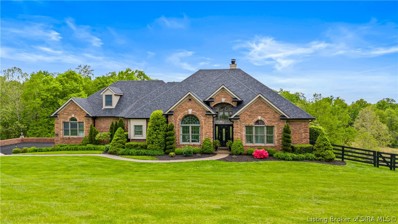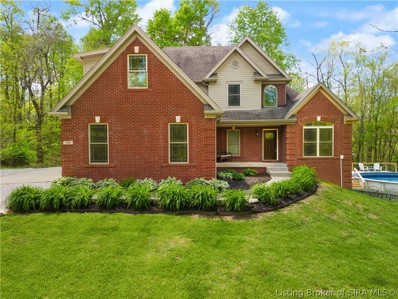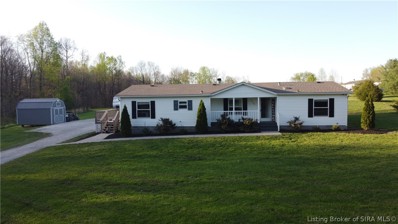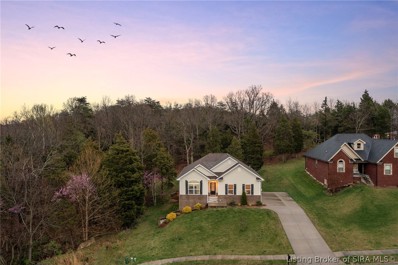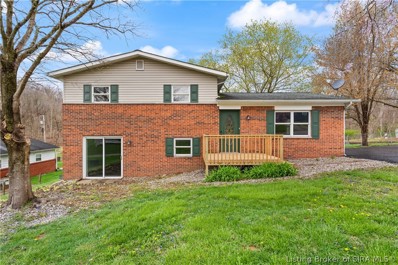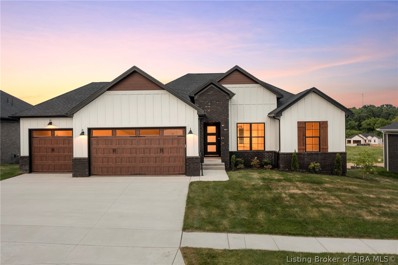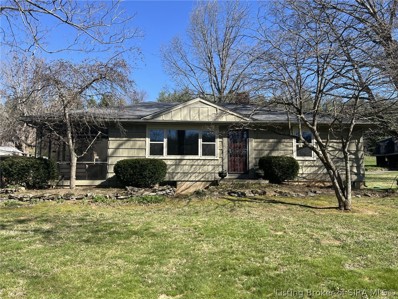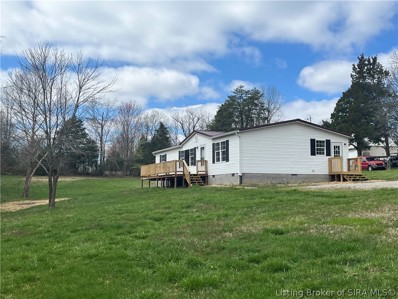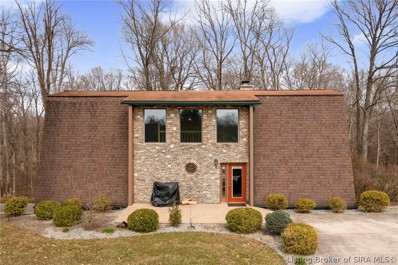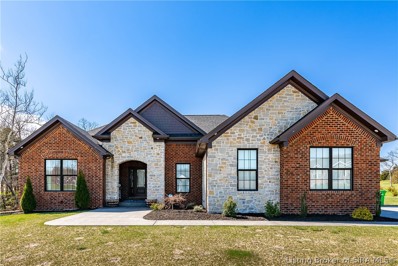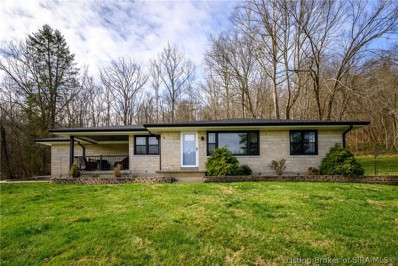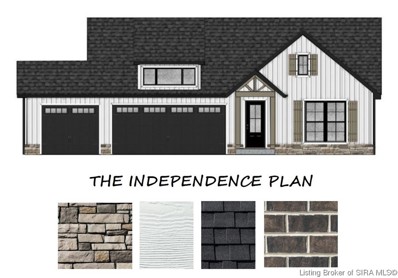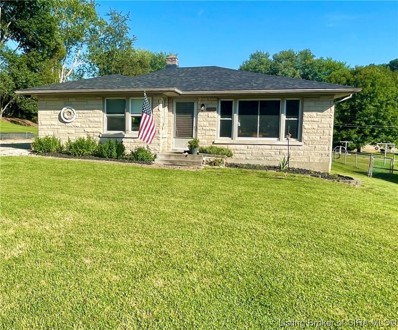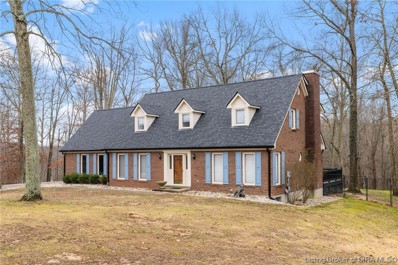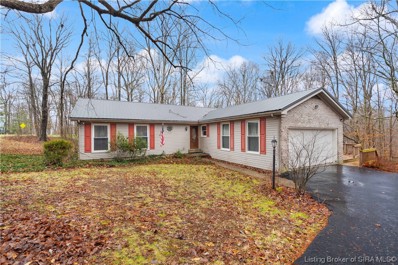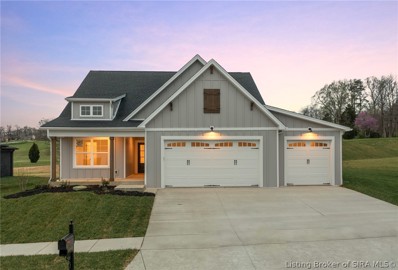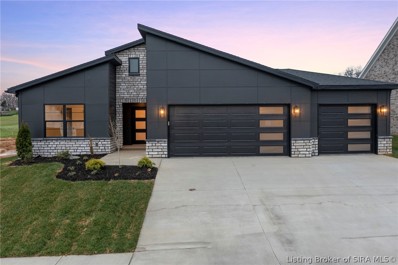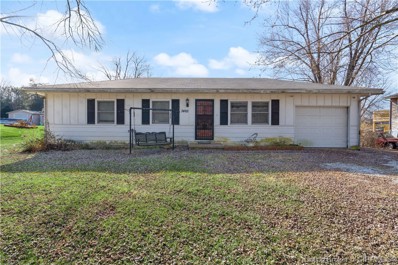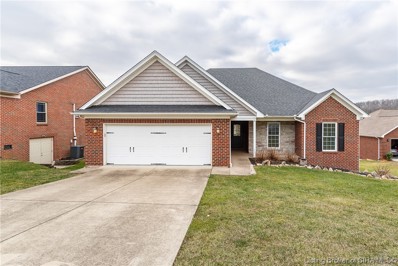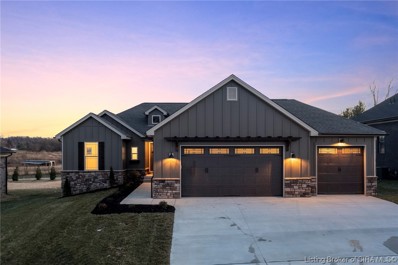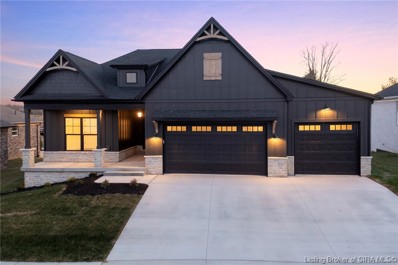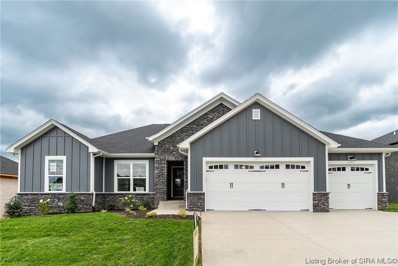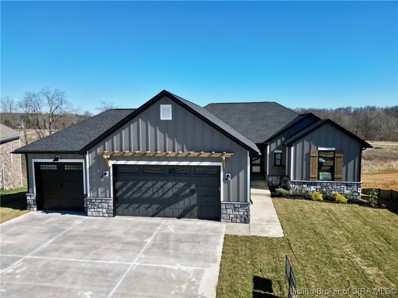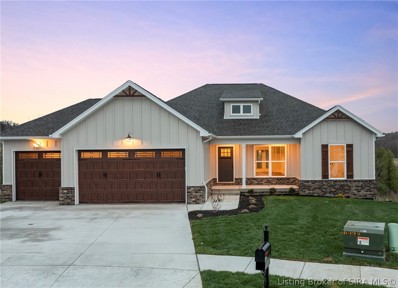Lanesville IN Homes for Sale
- Type:
- Single Family
- Sq.Ft.:
- 2,303
- Status:
- Active
- Beds:
- 4
- Lot size:
- 0.29 Acres
- Year built:
- 2023
- Baths:
- 3.00
- MLS#:
- 202407668
- Subdivision:
- Poplar Woods
ADDITIONAL INFORMATION
Welcome to "The Amy" Plan with a 3 CAR GARAGE in ASB's newest FLOYD COUNTY development of Poplar Woods! QUALITY built by ASB, this plan offers a wide open floor plan with a true FOYER area flowing into the vaulted great room with 10 ft ceiling height and right into the kitchen area that provides an island, big pantry, dining area, granite or quartz countertop, and tons of cabinet space. LVP "life proof" flooring will be located in the foyer, great room, kitchen, hallways, hall bath, OWNERS bedroom and bath! All bedrooms are a great size, including the owners suite that offers a private bath with dual sink w/ granite countertops, CUSTOM TILE shower and big walk in closet! The lower level is a FINISHED basement that has a HUGE family room, 4th bedroom, full bath, and a ton of storage space. Poplar Woods is only minutes from the expressway and downtown Louisville, and also provides great lots with incredible country views. RWC WARRANTY provided at closing. This home is ENERGY SMART RATED!
- Type:
- Single Family
- Sq.Ft.:
- 4,589
- Status:
- Active
- Beds:
- 6
- Lot size:
- 2 Acres
- Year built:
- 1997
- Baths:
- 4.00
- MLS#:
- 202407652
ADDITIONAL INFORMATION
Escape to your own Private Paradise just minutes away from everything! This Stunning retreat boasts 6 Bedrooms, 3.5 baths sprawling across 2 acres, complete with an additional detached garage. With 2 kitchens, 2 laundry areas, a heated saltwater pool, a luxurious hot tub, this turnkey fully furnished home offers the ultimate in relaxation. This Large Ranch on a Walkout Basement has plenty of room to spread out. Features a Great Room with vaulted ceiling, built in bookshelves, fireplace and opens onto a large deck for amazing entertaining space. The Large kitchen has Custom cabinetry, granite countertops, professional appliances, pantry and breakfast nook. Retreat to the Lavish Primary Suite, with a jetted tub, oversized walk-in shower and dual closets. Split Floorplan with 3 Additional Bedrooms and a large hall bath with Double sinks. The Attached 3 car garage has a laundry connection, a bonus bedroom above and large unfinished storage space for the extras. The Walkout basement has a full kitchen, wet bar, laundry, full bath, bedroom, office (or non-conforming 7th bedroom) , Family Room, Dining Space, and Double-sided Fireplace. Outside is an entertainer's DREAM! Heated Pool, Hot tub, bar area, fireplace, mounted TV, gazebo, multi levels. There is also a detached garage that can fit several cars or an RV. The home is heated with a geothermal system. Roof and gutters installed March 2024.VIDEO TOUR https://youtu.be/K7xPq4KaHE8?si=aLvBsoiF4iEOCDuW
- Type:
- Single Family
- Sq.Ft.:
- 2,749
- Status:
- Active
- Beds:
- 3
- Lot size:
- 4.82 Acres
- Year built:
- 2011
- Baths:
- 3.00
- MLS#:
- 202407428
ADDITIONAL INFORMATION
Your search stops here! This stunning brick ranch on a walkout basement offers an amazing blend of convenienceÂand privacy. Step inside and feel how large and spacious this home truly is, taking note of the 18 foot tall ceiling in the living room. This open floor plan is optimal for spending time with family or entertaining guests. Functionality and style is key, you will find both in the kitchen as it boasts an abundance of beautiful custom built cabinets, alongside seamless granite countertops. Stunning 3/4 inch hardwood flooring spreads through the living room, kitchen and dining area. The master ensuite is something that you cannot miss; featuring TWO walk-in closets, double vanity, a 60 x 60 jetted tub, and a cultured marble walk-in shower, the perfect place to unwind. If you love the outdoors, the 3-tiered deck including a 30 foot pool is the ideal area to enjoy family, friends, and the privacy that this outdoor space offers. Peace of mind is important, you won't find another home that was as thought out as this home was;ÂR38 blown cellulose insulation, JELD-WEN double Hung windows throughout, TWO heat pumps, TWO 200-AMP breaker boxes, TWO 50-gallon water heaters w/ Pex whole house water manifolds. These are just a few of the upgrades, you can find more within the pictures. Approximately 25 minutes to Louisville and approximately 20 minutes to New Albany, an ideal location for convenience while also offering quiet and private living. Schedule your showing today!
- Type:
- Single Family
- Sq.Ft.:
- 1,448
- Status:
- Active
- Beds:
- 3
- Lot size:
- 1.11 Acres
- Year built:
- 1999
- Baths:
- 2.00
- MLS#:
- 202407227
- Subdivision:
- Berger Farm
ADDITIONAL INFORMATION
Floyd County home with many updates in the last 3 years. Complete kitchen, appliances in the kitchen, flooring, paint, roof, patio, sidewalk, deck, carpeting, shower in main bath, trim, lighting and fans, heat pump and shed. If you are looking for a nice home, this fits the bill along with the covered front porch too.
- Type:
- Single Family
- Sq.Ft.:
- 2,779
- Status:
- Active
- Beds:
- 4
- Lot size:
- 0.25 Acres
- Year built:
- 2017
- Baths:
- 3.00
- MLS#:
- 202406971
- Subdivision:
- Sunrise Ridge
ADDITIONAL INFORMATION
Experience the pinnacle of luxury living in this remarkable four-bedroom, three-bathroom home featuring a breathtaking barrel ceiling in the entry way, first floor primary en-suite with a trey ceiling and large windows that bring in lots of natural light. First floor laundry, split bedrooms and open floor plan. Nestled in the desirable Sunrise Ridge subdivision with no HOA, a secluded backyard, stamped concrete walkway and located on a peaceful cul-de-sac. Boasting a great location, this residence offers easy access to Shopping, restaurants, and interstate I-64 ensuring both convenience and tranquility. With a spacious finished basement and a two-car attached garage, this home provides the perfect combination of comfort, style, and accessibility. Call you favorite agent and come see today.
- Type:
- Single Family
- Sq.Ft.:
- 1,904
- Status:
- Active
- Beds:
- 4
- Lot size:
- 0.39 Acres
- Year built:
- 1975
- Baths:
- 3.00
- MLS#:
- 202406946
ADDITIONAL INFORMATION
Welcome to this recently remodeled 4 bedroom, 2.5 bath home in desirable Lanesville IN. The main level of this home offers an open floor plan with new kitchen cabinets, new appliances and new LVP flooring throughout. The attached sunroom is perfect to sip your morning coffee and take in the views from the backyard. Upstairs you will find main bedroom with recently added ensuite, 2 more large bedrooms, and a full hall bath. Downstairs includes another bedroom, half bath and a large family room. Enjoy spending time outside on the back deck or playing in the fenced in backyard. Spacious detached 2 car garage has electric which provides endless possibilities for cars and projects. Home also has new HVAC and Water Heater. One of the listing agent is partial owner in home.
- Type:
- Single Family
- Sq.Ft.:
- 2,374
- Status:
- Active
- Beds:
- 4
- Lot size:
- 0.32 Acres
- Year built:
- 2024
- Baths:
- 3.00
- MLS#:
- 202406914
- Subdivision:
- Poplar Woods
ADDITIONAL INFORMATION
Introducing The "ALLEN" Plan in POPLAR WOODS of FLOYD COUNTY! QUALITY built by ASB with a 3 CAR GARAGE, this plan is a 4 bedroom, 3 full bath, WIDE OPEN floor plan great for entertaining, 10 ft smooth ceilings in the great room that boast gorgeous wood beams, and a FULL REAR WALKOUT basement on a stunning lot! This exterior is SUPER ATTRACTIVE with a mixture of board & batten, brick, and other details! LVP "life proof" flooring will flow throughout most of the main level, including the Owners bedroom! The kitchen area is open to the dining and great room and will boast QUARTZ or GRANITE counter tops, kitchen island, backsplash, breakfast bar, big corner pantry, stainless steel appliances, and dining area. The owners suite is a sprawling 15'X11' and will have a TRAY ceiling and gorgeous en suite bath with a gorgeous wet wall antimicrobial shower, (2) Walk in closests, and (2) separate vanities with QUARTZ or GRANITE tops. A FINISHED WALKOUT basement with tons of natural light, full bath w/ quartz or granite counters, open family room, and tons of storage space. This home is ENERGY SMART RATED! RWC Structural WARRANTY provided at closing. If this home or development doesn't work for you, check out some of our other developments!
- Type:
- Single Family
- Sq.Ft.:
- 1,131
- Status:
- Active
- Beds:
- 2
- Lot size:
- 5 Acres
- Year built:
- 1950
- Baths:
- 1.00
- MLS#:
- 202406792
ADDITIONAL INFORMATION
AUCTION! EXCLUSIVE OPPORTUNITY! This Tract #1 is one (1) of six (6) of a rare selection of 130+/- total acres of highly desirable land situated in a picturesque, quiet country location off the beaten path just outside Lanesville, but only mins from Lanesville or Georgetown I-64 on ramps & 16 miles from Louisville KY! TR 1 inc 5+/- acres; 390â+/- frontage on N side Smith Creek Rd; country cottage-style home; 2-car det garage (needs repair); large early country barn w/loft (needs repair); 65% open; 35% wooded; & adjoins Tract 2. House Int: 1130+/- SF living area; 2BR/1BA; full basement (unfinished); naturally lit living room w/large picture window; eat-in-kitchen w/oak cabinetry; family room inc self-standing woodstove w/brick surrounding (chimney was in working order-currently capped off); & partial oak hardwood flooring. House Ext: tilt-in replacement windows; screened in sitting porch w/concrete floor. Vintage swing set is included! Lot features: mature shade; great layout for social gatherings & outdoor activities! Mechanicals: American Standard LP-gas forced air furnace; 500-gallon LP-gas tank (owned) 40% full; central A/C; electric water heater; public water onsite; septic system (see Supplements section); 100-amp electric; & sump pump w/back up system in place. Perfect for starter, small family, investment, or downsize! Combination bidding available w/other auction tracts of your choice! Register & bid now at https://www.beckortauctions.com/catalog/171858/ultimate-choice
- Type:
- Single Family
- Sq.Ft.:
- 1,456
- Status:
- Active
- Beds:
- 3
- Lot size:
- 1.14 Acres
- Year built:
- 2001
- Baths:
- 2.00
- MLS#:
- 202405929
ADDITIONAL INFORMATION
Country setting and a total remodel ....This is the one you have been waiting for. Lanesville/Floyd Co. side, 3 bedrooms, 2 full baths, 1456 sqft manufactures home built 2001 and setting on 1.14acres. You will love this nice size kitchen with natural light with all of the windows. Split bedrooms and front deck for the morning coffee or afternoon entertaining. All bedrooms have walk in closets. The list of updates includes: new luxury vinyl plank, new carpet in the bedrooms, all new cabinets and vanities. New Kitchen cabinets, new appliances(includings stove vented microwave) and nice bead-board panel island and pantry. All interior walls & ceilings freshly painted, all new light & fan fixtures, new delta tub shower and toliets, a new hot water heater, , new HVAC. Exterior pressured washed and some new decking boards. Metal Roof is about 7-8 years old and the shed stays. This one is moved in ready and no worries with any upates for many years to come. Call today for your private showing. One of the agents is also one of the owner.
- Type:
- Single Family
- Sq.Ft.:
- 2,129
- Status:
- Active
- Beds:
- 4
- Lot size:
- 13.11 Acres
- Year built:
- 1978
- Baths:
- 2.00
- MLS#:
- 202406648
ADDITIONAL INFORMATION
Welcome to your dream retreat nestled on nearly 13 acres of picturesque land in Harrison County. This stunning 4-bedroom, 2-full-bathroom modified A-Frame home offers a perfect blend of modern comfort and rustic charm. As you step inside, you'll be greeted by the warm ambiance of the cozy creekstone fireplace in the living room. The spacious kitchen is a chef's delight, boasting top-of-the-line appliances that are yours to keep, along with solid bamboo flooring that adds elegance to the space. Step outside onto the large deck and take in the breathtaking views of your expansive property, complete with lush woods that are perfect for hiking and wildlife watching. The tranquility of nature surrounds you at every turn, offering a serene escape from the hustle and bustle of everyday life. But the features don't end there - this property also includes a fantastic 40 x 62 building with all the amenities you could ask for. With electricity, water, heating, and air conditioning, this versatile space is ideal for a workshop, storage, or even a home gym. The building features 2 single overhead doors and one double overhead door, providing easy access for all your needs. Outside the building, you'll find a covered patio area, perfect for hosting outdoor gatherings. This property truly has it all - the perfect blend of indoor comfort & outdoor adventure. Don't miss this incredible opportunity to own a piece of paradise. Schedule your showing today and make this beautiful home your own!
- Type:
- Single Family
- Sq.Ft.:
- 3,268
- Status:
- Active
- Beds:
- 4
- Lot size:
- 0.49 Acres
- Year built:
- 2021
- Baths:
- 3.00
- MLS#:
- 202406656
- Subdivision:
- Legacy Springs
ADDITIONAL INFORMATION
AWARD WINNING FLOYD CENTRAL SCHOOLS! Better than NEW! Why wait to build when you can have ALL this? 2 1/2 Years NEW! Fantastic ESTABLISHED Legacy Springs, situated on nearly 1/2 Acre Cul de Sac lot! CUSTOM BUILT, This popular HAYDEN by ASB is a SHOWSTOPPER! Nearly 2000 Sq ft on Main level, 4/5 Beds, 3 FULL Baths, w/FINISHED WALKOUT! Youâre gonna LOVE it from the moment you step inside! TONS of UPGRADES throughout, Lrg OPEN WOW FACTOR Liv Rm, HIGH-END Life Proof/Water Proof Luxury Vinyl Flooring, Stone to ceiling Gas FP, FORMAL DINING, ENORMOUS Kitchen w/Leathered Marble ISLAND Bar w/seating, STAINLESS APPLS. Perfect OPEN Plan for comfort and entertaining! Split Plan, Ownerâs Suite is Lrg w/Custom Accent wall, Tray Ceiling, Luxury Spa-Like Bath, Sep Vanities, Custom Tile Shower and HUGE WIC! Beds 2/3 on Main Level Good Size w/Hall Bath upgraded GRANITE, Shiplap Wall! FINISHED LL WALKOUT, TONS OF NATURAL LIGHT, Open Rec Space, w/12x12 Game/Card Area, Bed 4 w/WIC, Potential 5th Bed/Media Room, and FULL 3rd Bath. 3 CAR Tandem Garage, Stamped Concrete, ALL NEW LIGHT FIXTURES, COVERED Deck, NEW ROOF 2024, NEW FENCE, High Efficiency HVAC w/UV Light and MORE!!! Sooo many UPGRADES, too many to mention! Upgrade list available!! Hurry!!
- Type:
- Single Family
- Sq.Ft.:
- 1,253
- Status:
- Active
- Beds:
- 2
- Lot size:
- 1.07 Acres
- Year built:
- 1956
- Baths:
- 1.00
- MLS#:
- 202406557
ADDITIONAL INFORMATION
Adorable 2 bd 1 bath Bedford Stone home on over an acre. The kitchen has been updated with custom cabinets, new counter tops, stainless steal appliances & new flooring, living room, dining area, and bedrooms offer hardwood floors. Roof, gutters, and Marvin Windows New 2022, Electric updated 2022, Water heater 2022, and the HVAC 2017. Covered porch, fabulous patio with brick columns all the way across the back of house with firepit. Full basement with lots of storage and 2 car garage. Home is being sold as is. Sq ft & rm sz approx.
$479,900
7019 Oaken Lane Lanesville, IN 47136
- Type:
- Single Family
- Sq.Ft.:
- 2,430
- Status:
- Active
- Beds:
- 5
- Lot size:
- 0.36 Acres
- Year built:
- 2024
- Baths:
- 3.00
- MLS#:
- 202406314
- Subdivision:
- Poplar Woods
ADDITIONAL INFORMATION
ASK ABOUT OUR PERMANENT RATE BUY-DOWN OPTIONS * Estimated Completion Date is late July* Elevate your lifestyle with this meticulously crafted home, tailored for the discerning buyer. Boasting a sleek black and white exterior with accentuating features like stained shutters and beams against White Hardie Board and Batten, this residence exudes contemporary elegance from the curb. With 5 bedrooms, 3 full bathrooms, and 2,430 sqft of space, it offers ample room for your modern lifestyle. The expansive open floor plan is designed for effortless entertaining, featuring an inviting eat-in kitchen with stunning cabinets, tile backsplash, and granite countertops. Gather around the oversized island and enjoy the convenience of stainless steel appliances, complemented by chic pendant lighting and abundant natural light streaming in through large windows. Retreat to the master suite, complete with dual sinks, a linen closet for added storage, and a tile shower. The basement expands the living space with two additional bedrooms, a third bathroom, and a spacious family room, perfect for relaxation or hosting guests. Embrace energy efficiency with easy access to the mechanical room housing the Energy Efficient Water Heater and Furnace. Plus, enjoy the convenience of an attached three-car garage and unwind on the deck, perfect for enjoying warm summer evenings. SMART ENERGY RATED. . Square feet is approx.; if critical, buyers should verify. LOT 137
- Type:
- Single Family
- Sq.Ft.:
- 1,694
- Status:
- Active
- Beds:
- 2
- Lot size:
- 0.56 Acres
- Year built:
- 1955
- Baths:
- 2.00
- MLS#:
- 202405637
- Subdivision:
- Quintin
ADDITIONAL INFORMATION
Take a look at this Stone Ranch in Lanesville! Great location at the end of a Dead End Street. This Home is on 2 Fabulous lots with a little over half acre total. Two bedrooms on the main level plus 2 additional rooms in lower level currently being used as bedrooms. Beautiful Hardwood floors. Large Eat-in Kitchen with Tile floor. Appliances can remain. Full Bathroom on the main level has heat switch in addition to the fan. ***New Roof in May 2023***HVAC 2021***Radon Mitigation System 2021***New Electric Panel 2021***Water Heater 2021***New Flooring in the Basement. Updated Lighting in main level bedrooms. Walkout door in lower level has been replaced. Check out this great home!
- Type:
- Single Family
- Sq.Ft.:
- 2,994
- Status:
- Active
- Beds:
- 4
- Lot size:
- 0.92 Acres
- Year built:
- 1999
- Baths:
- 4.00
- MLS#:
- 202405520
- Subdivision:
- Brookside
ADDITIONAL INFORMATION
Have you been looking for your own spacious piece of country serenity, but want to be close to everything? Look no further! This fantastic home has almost 3000 sq feet of living space and is on a peaceful wooded lot. But it is only 3 mins from I-64 and less than 20 mins to Louisville! This one has all the bells and whistles, including 4 bedrooms, 4 full baths (primary and main floor baths are freshly remodeled), an updated kitchen full of windows and natural light, new roof, partially finished basement with a family room, bedroom and full bathroom, a Geothermal HVAC system, an attached garage and new large storage shed. New carpet and fresh paint upstairs means all you have to do is move in, and the eat-in-kitchen opens to the cozy living room with a fireplace for those relaxing evenings. The park-like backyard has a large deck and a fenced-in yard for enjoying your morning coffee. This home has it all and is located in the Lanesville Community School system. Schedule your appointment today!
- Type:
- Single Family
- Sq.Ft.:
- 3,062
- Status:
- Active
- Beds:
- 3
- Lot size:
- 0.72 Acres
- Year built:
- 1978
- Baths:
- 2.00
- MLS#:
- 202405493
- Subdivision:
- The Oaks
ADDITIONAL INFORMATION
Finally it is here-the home that will check all your boxes! This fabulous 3 bedroom and 2 full bath, brick home is located in "The Oaks" subdivision in beautiful Lanesville Indiana (Floyd County). Upon entering the front door you will be greeted by the well lit kitchen with an abundance of cabinetry, granite countertops with breakfast bar, and large dining room with vaulted ceiling. The living room offers a spacious area to relax and unwind in front of the stone fireplace. The roomy main bedroom with attached bath is a relaxing retreat with jetted tub, separate shower, and a spacious walk in closet. Walkout basement is great for entertaining with another family room, 3rd bedroom, bonus room and full bath. Outside the mature trees provide lots of shade and privacy while enjoying your back deck or covered patio. New metal roof recently installed.
- Type:
- Single Family
- Sq.Ft.:
- 1,870
- Status:
- Active
- Beds:
- 4
- Lot size:
- 0.32 Acres
- Year built:
- 2024
- Baths:
- 3.00
- MLS#:
- 202405271
- Subdivision:
- Poplar Woods
ADDITIONAL INFORMATION
Discover the perfect blend of convenience and serenity with this NEW FLOOR PLAN by ASB Homes. Ideally located just minutes from the expressway and a mere 15 minutes from the bustling downtown Louisville, this home offers a peaceful country feel without sacrificing accessibility. Featuring a versatile layout, this plan boasts 2 bedrooms on the main level and 2 additional spacious bedrooms on the second floor, accommodating a variety of lifestyles and needs. The 3-car garage ensures ample space for vehicles and storage. One of the main level bedrooms can easily serve as a home office or guest room, offering flexibility and convenience. This home is designed for modern living with 3 full bathrooms, ensuring privacy and comfort for residents and guests alike. The heart of the home, the kitchen, comes equipped with elegant quartz countertops and opens seamlessly into the living room, creating an inviting space for entertaining and family gatherings. Practicality is key with mudroom right off the garage and a separate laundry room, adding to the home's functionality. The lot itself is impressive, offering an ideal setting for outdoor enjoyment, privacy, and relaxation. The owner's suite is a highlight, spacious and thoughtfully designed. It includes an ensuite with dual sinks set in a quartz countertop, a custom tile shower, and a large walk-in closet. LVT flooring in the main living area and the owner's suite adds a touch of elegance and ease of maintenance.
- Type:
- Single Family
- Sq.Ft.:
- 1,588
- Status:
- Active
- Beds:
- 3
- Lot size:
- 0.32 Acres
- Year built:
- 2024
- Baths:
- 2.00
- MLS#:
- 202405260
- Subdivision:
- Poplar Woods
ADDITIONAL INFORMATION
This gorgeous â Daltonâ Plan has it all! With an amazing curb appeal with a mixture of hardie board and stone, this beauty includes a covered front porch AND covered back patio! The foyer is grand offering wainscoting on the walls, 11 ft ceiling height and flowing into the great room with an 11 ft coffered ceiling! The kitchen has plenty of cabs and counter space, breakfast bar, pantry, eat in dining area, coffee bar, and wide open to the great room! The owners suite is equipped with a tray ceiling, custom feature wall and has an ensuite bath with dual sink, custom tile shower, and a walkin closet! The spare bedrooms are both a great size with 9 ft ceiling and full bath adjoining both. This one is a must see! ENERGY SMART RATED home and RWC Insurance backed structural WARRANTY provided.
- Type:
- Single Family
- Sq.Ft.:
- 960
- Status:
- Active
- Beds:
- 3
- Lot size:
- 0.79 Acres
- Year built:
- 1975
- Baths:
- 1.00
- MLS#:
- 202405139
ADDITIONAL INFORMATION
*Investor Special in Lanesville: A Canvas Awaiting Your Vision* Introducing an exceptional opportunity for investors and visionaries in peaceful Lanesville(Floyd Co). This 3-bed, 1-bath home, set on a generous .785-acres, presents the perfect project for flipping or transforming into a dream home. The interior primarily requires cosmetic updates, and is and ideal canvas for modernization. The newly updated bathroom and water heater will be a great start on the renovation! The living and bedrooms provide a solid base for stylish and functional revamps. The home's exterior and vast yard are full of potential. The sprawling grounds are perfect for landscaping, outdoor living spaces, and more. Located in the charming town of Lanesville, this property combines the tranquility of rural life with the convenience of nearby amenities. It's an investor's dream, offering the chance to capitalize on the demand for an updated home in a sought-after location. Schedule your showing before it's gone! Sq ft & rm sz approx.
- Type:
- Single Family
- Sq.Ft.:
- 2,720
- Status:
- Active
- Beds:
- 4
- Lot size:
- 0.25 Acres
- Year built:
- 2010
- Baths:
- 3.00
- MLS#:
- 202405098
- Subdivision:
- Sunrise Ridge
ADDITIONAL INFORMATION
Beautiful all brick home close to everything and in a small neighborhood with sidewalks for awesome walkability! Amazing location right off of interstate 64 and next to desirable the Lanesville Schools. Wide open floor plan with cathedral ceilings, foyer entryway and a gas fireplace with mantle. Living room leads into the eat in kitchen complete with wood cabinetry, gas stove, pantry, breakfast bar and lots of natural light. The master suite features a tray ceiling, double vanity, corner jetted tub and separate shower. There are two other bedrooms on the main level one featuring a wood accent wall and good size closets. Black wrought iron railing leads the way to the FINISHED WALKOUT basement with a 4th bedroom that is huge, 3rd full bathroom and tons of space. You will also find a wetbar area with wood accents, custom counters and lots of room for entertaining. Basement is wired for surround sound and a large screen TV area. You can walk outside to the patio area to enjoy a firepit! Square footage, taxes, and school systems are to be verified by the buyer(s) or Buyer's Agent if critical to the buyer(s).
- Type:
- Single Family
- Sq.Ft.:
- 2,484
- Status:
- Active
- Beds:
- 4
- Lot size:
- 0.26 Acres
- Year built:
- 2023
- Baths:
- 3.00
- MLS#:
- 2023012369
- Subdivision:
- Poplar Woods
ADDITIONAL INFORMATION
Welcome to POPLAR WOODS of FLOYD COUNTY! This is the Brooklynn Plan with a 3 car garage, QUALITY built by ASB! With NEARLY 2,500 of Finished space, this plan is a STUNNER! This is a wide open floor plan with a true foyer area that flows right into the great room with cathedral ceilings and kitchen area that boast a breakfast bar with a QUARTZ waterfall countertop, tons of cabinet space, dining area, HUGE PANTRY, and stainless hood over the range. Coming from the garage is a hallway with a separate laundry room, dropzone area with bench and hooks, and entry way to the owners suite that includes an en suite bath with dual sink w/ granity top, HUGE custom tile shower, and walk in closet. Bedrooms 2 and 3 are a great size, 11x11.5 and 11x10 (walk in closet) and a full bath in between! The lower level is wide open and has approximately 825 sq ft finished, complete with a family room, 4th bedroom, 3rd bath and tons of storage. ASB Homes are ENERGY SMART RATED and come with an RWC Insurance backed structural WARRANTY at closing.
- Type:
- Single Family
- Sq.Ft.:
- 2,443
- Status:
- Active
- Beds:
- 5
- Lot size:
- 0.26 Acres
- Year built:
- 2023
- Baths:
- 3.00
- MLS#:
- 2023012368
- Subdivision:
- Poplar Woods
ADDITIONAL INFORMATION
This gorgeous â Daltonâ Plan has it all! With an amazing curb appeal with a mixture of hardie board and stone, this beauty includes a covered front porch AND covered back patio! The foyer is grand offering wainscoting on the walls, 11 ft ceiling height and flowing into the great room with an 11 ft coffered ceiling! The kitchen has plenty of cabs and counter space, breakfast bar, pantry, eat in dining area, coffee bar, and wide open to the great room! The owners suite is equipped with a tray ceiling, custom feature wall and has an ensuite bath with dual sink, custom tile shower, walkin closet AND a soaker tub! The spare bedrooms are both a great size with 9 ft ceiling and full bath adjoining both. The WALKOUT basement offers a large family room, theater room, additional bedroom, full bath and TONS of storage. ENERGY SMART RATED home and RWC Insurance backed structural WARRANTY provided.
- Type:
- Single Family
- Sq.Ft.:
- 2,303
- Status:
- Active
- Beds:
- 4
- Lot size:
- 0.26 Acres
- Year built:
- 2023
- Baths:
- 3.00
- MLS#:
- 2023012366
- Subdivision:
- Poplar Woods
ADDITIONAL INFORMATION
Welcome to "The Amy" Plan with a 3 CAR GARAGE in ASB's newest FLOYD COUNTY development of Poplar Woods! QUALITY built by ASB, this plan offers a wide open floor plan with a true FOYER area flowing into the vaulted great room with 10 ft ceiling height and right into the kitchen area that provides an island, big pantry, dining area, granite or quartz countertop, and tons of cabinet space. LVP "life proof" flooring will be located in the foyer, great room, kitchen, hallways, hall bath, OWNERS bedroom and bath! All bedrooms are a great size, including the owners suite that offers a private bath with dual sink w/ granite countertops, CUSTOM TILE shower and big walk in closet! The lower level is a FINISHED basement that has a HUGE family room, 4th bedroom, full bath, and a ton of storage space. Poplar Woods is only minutes from the expressway and downtown Louisville, and also provides great lots with incredible country views. RWC WARRANTY provided at closing. This home is ENERGY SMART RATED!
- Type:
- Single Family
- Sq.Ft.:
- 2,484
- Status:
- Active
- Beds:
- 4
- Lot size:
- 0.32 Acres
- Year built:
- 2023
- Baths:
- 3.00
- MLS#:
- 2023012285
- Subdivision:
- Poplar Woods
ADDITIONAL INFORMATION
Welcome to POPLAR WOODS of FLOYD COUNTY! This is the Brooklynn Plan with a 3 car garage, QUALITY built by ASB! With NEARLY 2,500 of Finished space, this plan is a STUNNER! This is a wide open floor plan with a true foyer area that flows right into the great room with cathedral ceilings and kitchen area that boast a breakfast bar with a QUARTZ waterfall countertop, tons of cabinet space, dining area, HUGE PANTRY, and stainless hood over the range. Coming from the garage is a hallway with a separate laundry room, dropzone area with bench and hooks, and entry way to the owners suite that includes an en suite bath with dual sink w/ granity top, HUGE custom tile shower, and walk in closet. Bedrooms 2 and 3 are a great size, 11x11.5 and 11x10 (walk in closet) and a full bath in between! The lower level is wide open and has approximately 825 sq ft finished, complete with a family room, 4th bedroom, 3rd bath and tons of storage. ASB Homes are ENERGY SMART RATED and come with an RWC Insurance backed structural WARRANTY at closing.
- Type:
- Single Family
- Sq.Ft.:
- 2,382
- Status:
- Active
- Beds:
- 4
- Lot size:
- 0.42 Acres
- Year built:
- 2023
- Baths:
- 3.00
- MLS#:
- 2023012129
- Subdivision:
- Poplar Woods
ADDITIONAL INFORMATION
The "ALLEN" Plan! Welcome to the NEWEST development in Floyd County! POPLAR WOODS is just minutes to the expressway, but still has a country setting and comprised of 84 premium lots! EARLY BUYER MAY CUSTOMIZE! QUALITY built by ASB with a 3 CAR GARAGE, this plan will have TONS OF UPGRADES and is a 4 bedroom, 3 full bath floor plan with nearly 1600 sq ft on the main level and approx 800 sq ft finished in the basement, 10 ft smooth ceilings in the great room, kitchen, and hall with a wide open floor plan, great for entertaining! This home will have a super an exterior with a mixture of HARDIE siding, board & batten, and stone. LVT "life proof" flooring will flow throughout most of the main level, including the Owners bedroom! The kitchen area is open to the dining and great room and will boast GRANITE counter tops, kitchen island, breakfast bar, big corner pantry, stainless steel appliances, and dining area. The owners suite is a sprawling 15'X11' and will have a TRAY ceiling and gorgeous en suite bath with a custom TILE shower, (2) Walk in closest, and (2) separate vanities with GRANITE tops. home offers two BIG spare bedrooms adjoined by a full bath. A FINISHED DAYLIGHT basement with large windows, full bath, family room, and tons of storage space. ENERGY SMART RATED! RWC Structural WARRANTY provided at closing.
Albert Wright Page, License RB14038157, Xome Inc., License RC51300094, [email protected], 844-400-XOME (9663), 4471 North Billman Estates, Shelbyville, IN 46176

Information is provided exclusively for consumers personal, non - commercial use and may not be used for any purpose other than to identify prospective properties consumers may be interested in purchasing. Copyright © 2024, Southern Indiana Realtors Association. All rights reserved.
Lanesville Real Estate
The median home value in Lanesville, IN is $291,900. This is higher than the county median home value of $213,500. The national median home value is $338,100. The average price of homes sold in Lanesville, IN is $291,900. Approximately 72.01% of Lanesville homes are owned, compared to 17.12% rented, while 10.87% are vacant. Lanesville real estate listings include condos, townhomes, and single family homes for sale. Commercial properties are also available. If you see a property you’re interested in, contact a Lanesville real estate agent to arrange a tour today!
Lanesville, Indiana 47136 has a population of 795. Lanesville 47136 is more family-centric than the surrounding county with 39.93% of the households containing married families with children. The county average for households married with children is 29.34%.
The median household income in Lanesville, Indiana 47136 is $86,711. The median household income for the surrounding county is $63,586 compared to the national median of $69,021. The median age of people living in Lanesville 47136 is 42.2 years.
Lanesville Weather
The average high temperature in July is 87.6 degrees, with an average low temperature in January of 25.8 degrees. The average rainfall is approximately 44.2 inches per year, with 10.6 inches of snow per year.
