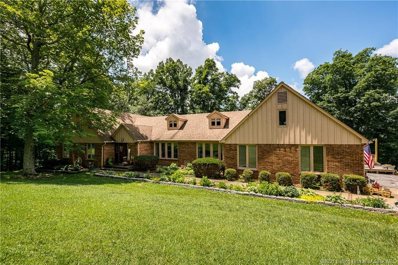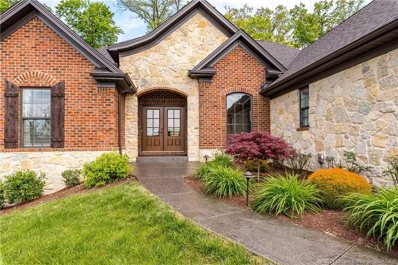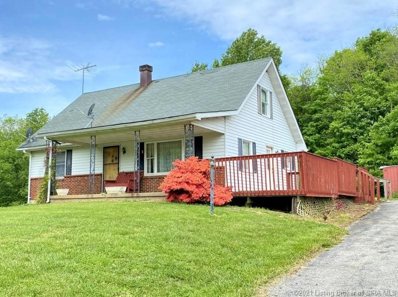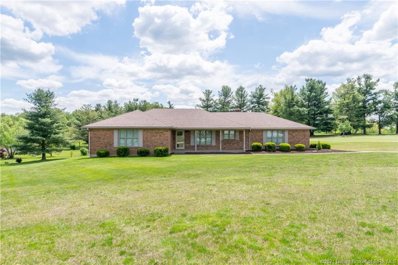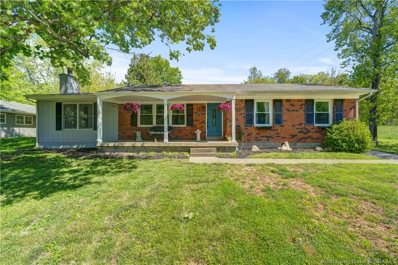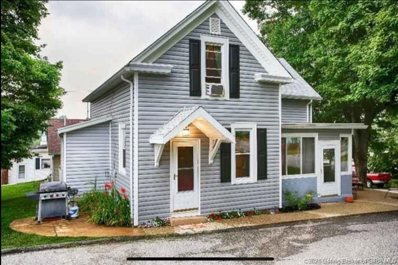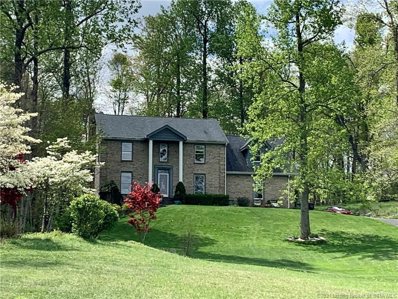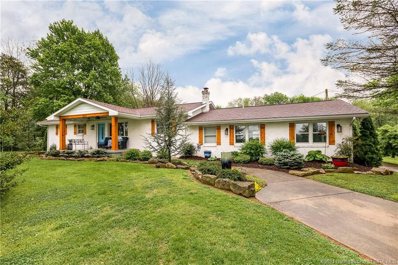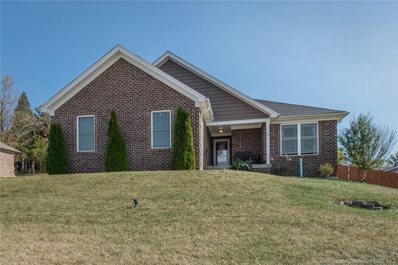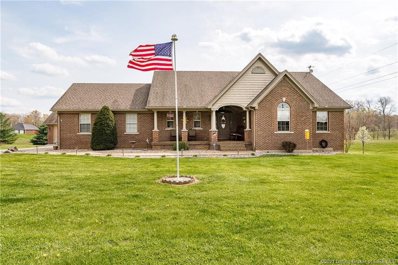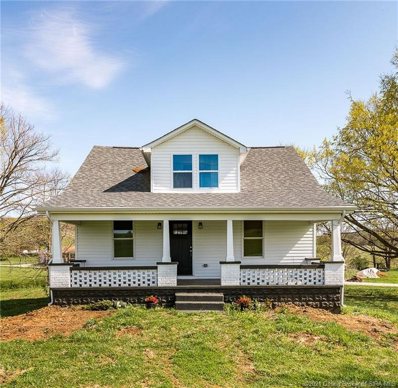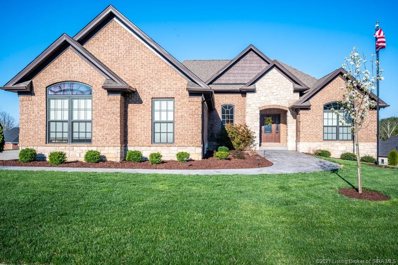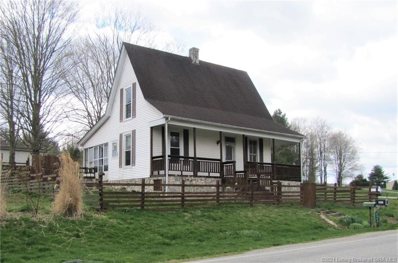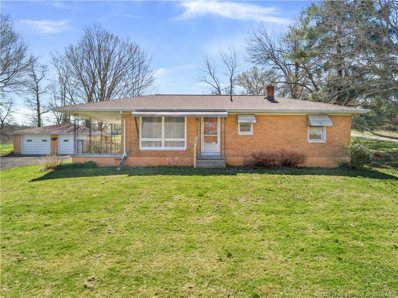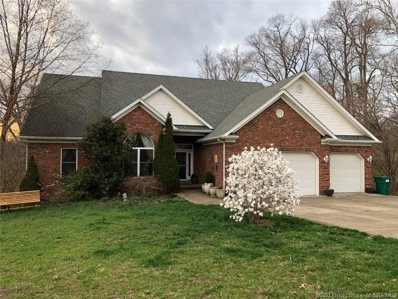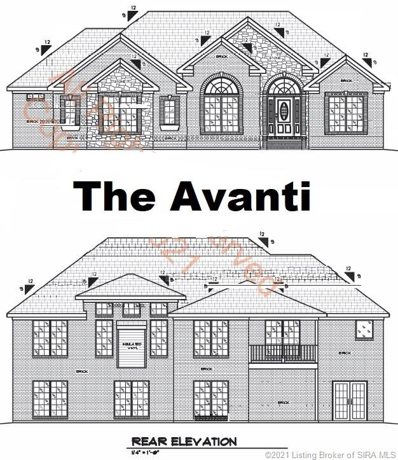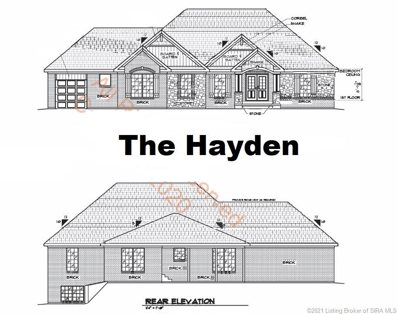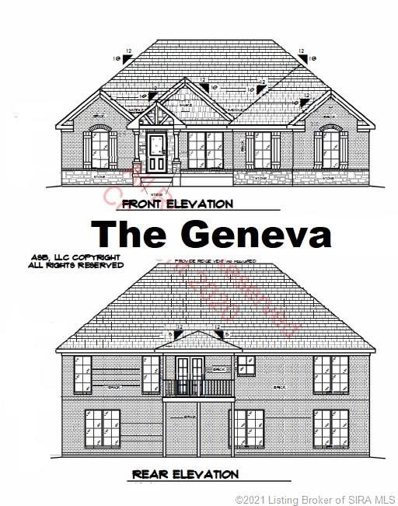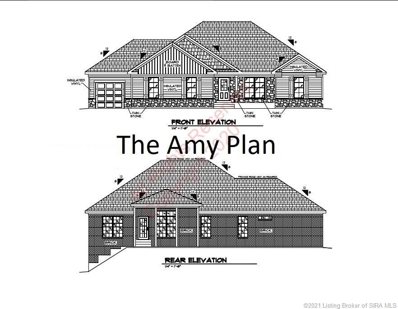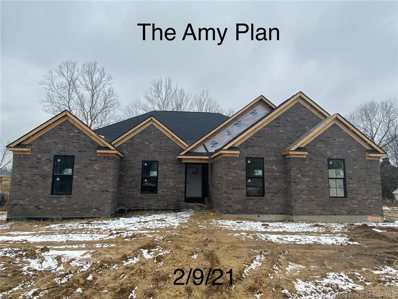Lanesville IN Homes for Sale
- Type:
- Single Family
- Sq.Ft.:
- 3,384
- Status:
- Active
- Beds:
- 4
- Lot size:
- 0.7 Acres
- Year built:
- 1979
- Baths:
- 3.00
- MLS#:
- 202108470
- Subdivision:
- Oakland Hills
ADDITIONAL INFORMATION
Looking for SPACE? Look no further than this LARGE charmer in the heart of Lanesville! This beauty features 4 bedrooms all on the FIRST LEVEL with the possibility of a non-conforming 5th bedroom in the basement and 3 FULL bathrooms! Completely OPEN concept with TWO woodburning fireplaces! This home also offers a partially finished WALKOUT basement with plenty of storage room and a UTILITY GARAGE! But wait, there's more: a finishable attic space could provide even more living space or could be utilized for more storage! The exterior features a new large covered deck that overlooks the almost acre lot that backs up to woods giving you privacy and quiet! Schedule your showing on this gem before it's too late!
- Type:
- Single Family
- Sq.Ft.:
- 3,193
- Status:
- Active
- Beds:
- 4
- Lot size:
- 0.52 Acres
- Year built:
- 2017
- Baths:
- 3.00
- MLS#:
- 202107905
- Subdivision:
- Legacy Springs
ADDITIONAL INFORMATION
The HAYDEN has a wide open floor plan with WOOD floor throughout! 10 FOOT CEILINGS in the living room with a STONE FIREPLACE with built ins. Kitchen has GRANITE counter tops and breakfast bar, FORMAL DINING room, Master Bath with custom TILE shower, DUAL granite vanities and soaker tub! Sprawling finished basement has nearly 1250 sq ft with THEATER ROOM, FULL BATH, OFFICE with window, AND 4th bedroom! (window may not be to egress code) The backyard is very private as it slants up like a berm, and would be a great place for a beautiful fireplace built in to the hill! Just 7 MINUTES to the express way!!! FCHS Schools! Seller offering AHS Home Warranty.
- Type:
- Single Family
- Sq.Ft.:
- 1,872
- Status:
- Active
- Beds:
- 3
- Lot size:
- 3.15 Acres
- Year built:
- 1974
- Baths:
- 2.00
- MLS#:
- 202108110
ADDITIONAL INFORMATION
This auction includes a 1974 built 2-story, cute cottage-style home located on 3.1 +/- acres in a prime, semi-private location not far from the interstate and amenities of New Albany or Corydon! Interior features: 1872+/- SF above grade living area, 3BR/1.5BA, bright open floor plan, spacious kitchen, wooden cabinets, hardwood flooring, lots of closet space, 936 +/- SF unfinished walkout basement (includes storage shelving and double basin farmhouse sink), masonry fireplace and chimney, open finished attic (potential for various uses!). Exterior features: 960 +/- SF detached garage, 576 +/- SF workshop/outbuilding, 288 +/- SF utility shed, covered concrete front patio, rear concrete patio with natural stone wall and stairs, side deck with ramp access, paved driveway, landscaping beds. Mechanicals: Electric central heating and air, septic system, public water, water softener. (NOTE: Oven does not remain.) Land features: Partially wooded along west and north property lines; opens up to EXTREMELY spacious side and back yards, partially sloping on west side and in back. The auction ends on June 22 @ 6:00 PM. Donât miss your opportunity! Bid now at https://bid.beckortauctions.com/auctions. Home is in need of some TLC, but is ready to move into! Perfect setting for projects and activities, and lots of potential for outdoor interests such as gardening, barbecuing, and other family and social fun! Make it your own!
- Type:
- Single Family
- Sq.Ft.:
- 1,783
- Status:
- Active
- Beds:
- 3
- Lot size:
- 1.04 Acres
- Year built:
- 1987
- Baths:
- 2.00
- MLS#:
- 202107819
- Subdivision:
- Brookside
ADDITIONAL INFORMATION
LOCATION! LOCATION! LOCATION!! Don't miss the opportunity to own this great Lanesville home in Brookside Subdivision with NO HOA!!! Just minutes off the Lanesville Exit, you'll love the potential this home has! The spacious floor plan features 1783 sq. ft. of living space with 3 bedrooms, 2 baths, living area with fireplace and attached sunroom overlooking the 1.035 acre lot! Unfinished basement offers endless possibilities! Backup generator included! 2 car attached garage. What more could you ask for?! Inspections welcome at buyer's expense, but home is being SOLD "AS-IS". Make this your dream home today!!
- Type:
- Single Family
- Sq.Ft.:
- 1,571
- Status:
- Active
- Beds:
- 3
- Lot size:
- 0.27 Acres
- Year built:
- 1976
- Baths:
- 2.00
- MLS#:
- 202107724
- Subdivision:
- Whispering Valley
ADDITIONAL INFORMATION
Move In Ready!! Remodeled 3 bedroom 1 1/2 bath ranch, with an eat-in Kitchen, living room, family room, laundry room and 3 bedrooms. The family room offers a fireplace insert with gas logs, Sit and relax in the fenced in patio area. Many Updates include new kitchen cabinets, new paint, new fixtures, new flooring in family room, new windows in 2019, furnace/AC in 2010. The Eat in kitchen offers a breakfast island and is open to the living room. The Large 24X40 detached garage has plenty of room for all your outdoor equipment or toys.
- Type:
- Single Family
- Sq.Ft.:
- 1,606
- Status:
- Active
- Beds:
- 3
- Lot size:
- 0.16 Acres
- Year built:
- 1903
- Baths:
- 1.00
- MLS#:
- 202107619
ADDITIONAL INFORMATION
Welcome to your new home in Lanesville!! This home features 3 bedrooms and 1 bath with a little over 1600 sq. ft. of living space. You also have Additional storage space in the unfinished basement. There is a nice enclosed porch off kitchen. There is plenty of room behind the house for a garage/shed. All appliances remain with the home including washer and dryer. NEW ROOF and SIDING 2012. All NEW WINDOWS 2011. Bathroom remodeled in 2021. Water heater 2017. Carpet 2017. A/C units new within last 2 years.
- Type:
- Single Family
- Sq.Ft.:
- 3,736
- Status:
- Active
- Beds:
- 4
- Lot size:
- 2.1 Acres
- Year built:
- 1991
- Baths:
- 4.00
- MLS#:
- 202107421
- Subdivision:
- Old Salem Estates
ADDITIONAL INFORMATION
4 bedroom, 3 1/2 bath home with Breathtaking views of a lake. 2 story brick walkout basement, 2 fireplaces, 2nd family room in the basement, screened in porch, 1st floor laundry and a large eat in kitchen with a view of the woods. Dining room, living room, family room with fireplace, and 1/2 bath on the first floor. Spacious Main bedroom with attached bonus room, and bathroom w/laundry shoot. 3 more bedrooms and hall bath on the second floor. The basement has stained concrete floors, and fireplace in the second family room.The house has a Geo-thermal heating system. The house sits on 2.10 acres in a quiet established neighborhood. The yard is nicely landscaped, and has mature trees. New Albany Floyd County Schools. ** There is a First Right on this property **
- Type:
- Single Family
- Sq.Ft.:
- 1,950
- Status:
- Active
- Beds:
- 3
- Lot size:
- 1.06 Acres
- Year built:
- 1969
- Baths:
- 2.00
- MLS#:
- 202107210
ADDITIONAL INFORMATION
Welcome to 7813 Corydon Ridge Road! This tastefully updated 1950's ranch sits on a beautiful one acre lot with lots of mature trees and wildlife around. Walk up to the welcoming front porch with exposed beams and instantly feel the peace and quiet. Once inside you will notice the spacious living, dining, and kitchen areas open concept feel - not to mention the large family room! There's lots of space inside and out for entertaining friends and family. You will also appreciate the extra space inside the oversized detached garage with a wood-burning stone. The home has new luxury vinyl plank flooring throughout and boasts a new furnace and a/c, water heater (2020). Come see this lovely slice of heaven just inside the Harrison County line. House and detached garage on 1 acre lot only is for sale. Adjoining 3 acre parcel with barn is not for sale. Highest and best offers due by 5-12-2021 at 7pm. Response will be given by 9pm on 5-12-2021.
- Type:
- Single Family
- Sq.Ft.:
- 1,569
- Status:
- Active
- Beds:
- 3
- Lot size:
- 0.28 Acres
- Year built:
- 2015
- Baths:
- 2.00
- MLS#:
- 202107204
- Subdivision:
- Sunrise Ridge
ADDITIONAL INFORMATION
You'll love this 3 bedroom 2 bath, all brick home in Sunrise Ridge. As you walk in the front door through the entryway, you feel welcomed by the open concept and arched doorways. The master bedroom features a lovely tray ceiling and en suite bathroom with tile, double sinks and a large walk in closet. The side entry garage allows for extra parking space in the driveway. The tiled entryway from the garage features a bench with coat hooks and cubbies for all your shoes and bags. The kitchen is awesome and has tons of cabinet space and a large pantry. The backyard is privacy fenced with a large patio, perfect for entertaining. The sunsets on the front porch offer AMAZING views! This home is located within walking distance to the Lanesville Heritage Festival. Don't miss the opportunity to make this house, your home.
- Type:
- Single Family
- Sq.Ft.:
- 3,659
- Status:
- Active
- Beds:
- 3
- Lot size:
- 0.93 Acres
- Year built:
- 2008
- Baths:
- 3.00
- MLS#:
- 202106856
- Subdivision:
- Whitetail Woods
ADDITIONAL INFORMATION
Welcome to Whitetail Woods! Located in the Lanesville school district, this highly sought after all brick ranch home with full finished walkout basement boasts over 3600 TFLS. HIGH speed internet service w/ Portative that is FREE! (yes you read that correctly) Updates include 2 newly finished rooms in the basement that could serve as additional bedrooms if needed (home has standard 3 bdr septic system PUMPED Apr. 2021) new HVAC elec. heat pump system summer 2020 (3.5 ton unit w/ a 4 ton compressor) and a new appliance package in kitchen that stays. Enjoy the expansive family room in the lower level with a built-in bar, full bath and a huge storage room. The walk out area features a large aggregate patio shaded by the upper deck. The exterior is well manicured with pride of ownership an attached 2 car and a detached 2 car garage, paved driveway and the flag pole stays! A covered front porch for rocking and sipping tea and a huge back deck for all your entertaining ideas! All on a corner lot just shy of an acre. Built by Romeo homes known for quality construction. The sellers will give a 1 year home warranty; Choice Home Warranty policy which is currently in place and transferable. Sq ft & rm sz approx.
- Type:
- Single Family
- Sq.Ft.:
- 2,448
- Status:
- Active
- Beds:
- 3
- Lot size:
- 1 Acres
- Year built:
- 1936
- Baths:
- 2.00
- MLS#:
- 202107057
ADDITIONAL INFORMATION
Look no further! This adorable home in Lanesville sits on a beautiful 1 acre corner lot with mature shade trees! This home has been totally renovated. It features all brand new windows, doors, HVAC, electric, appliances, Bamboo Hardwood Flooring, Vinyl tile flooring, drywall, paint trim, cabinets, countertops and tile backsplash! Bathrooms fixtures are all new! Energy Efficient Foam insulated walls! Built in Pantry! Outside you will find a beautiful covered front porch and brand new vinyl siding! Call today for your private showing!
- Type:
- Single Family
- Sq.Ft.:
- 3,150
- Status:
- Active
- Beds:
- 4
- Lot size:
- 0.53 Acres
- Year built:
- 2016
- Baths:
- 3.00
- MLS#:
- 202106842
- Subdivision:
- Legacy Springs
ADDITIONAL INFORMATION
"MULTIPLE OFFERS HAVE BEEN RECEIVED. SELLER REQUEST ALL OFFERS AND/OR CHANGES TO CURRENT OFFERS TO BE SUBMITTED NO LATER THAN 5PM TODAY. SELLER WILL REPLY TO ALL OFFERS SHORTLY AFTER 5PM. OFFERS HAVE BEEN AND WILL CONTINUE TO BE PRESENTED TO THE SELLER AS SOON AS THEY COME IN. You don't want to wait too long to see this Hayden floor play by ASB. Located in Legacy Springs, close to the interstate and in Floyd County School District, this 4 bed 3 bath home is waiting for its next owner. Situated on a half acre lot, with a fenced yard, is a show stopper from the moment you walk in the front door. You are greeted by a vaulted ceiling, floor to ceiling fireplace, open kitchen and dining room with access to the covered back deck. The master is spacious with convenient access to the laundry room. The walkout basement provides loads of entertaining space. A flex room that can be used as a media room, office or game room. Don't overlook the full bedroom & bathroom, along with a workout room. Storage won't be an issue with unfinished space to use as storage. Enjoy evenings out on the covered back deck & covered patio. All main floor kitchen appliances remain & the hot tub remain. Sq ft & rm sz approx.
- Type:
- Single Family
- Sq.Ft.:
- 1,616
- Status:
- Active
- Beds:
- 3
- Lot size:
- 1.34 Acres
- Year built:
- 1900
- Baths:
- 1.00
- MLS#:
- 202106730
ADDITIONAL INFORMATION
Location and charm! This sweet home sits on 1.34 acres within walking distance of downtown Lanesville and just a few miles from interstate 64. 3 bedrooms/1 bath. New flooring and other updates throughout. Poured footers and installed additional support posts. Water runoff rerouted. Sprayed for termites/pests. Installed new band board, sill plate, cross members and joists throughout the back of house. New paint, crown, chair rail, trim. Remodeled mudroom. New barn door for stairway entrance. New bathroom hardware. Enjoy this little piece of land on your covered back porch or on the wrap around deck. Multiple out buildings for storage/work/animals. Roof is 10 years old. Sq ft & rm sz approx. Inspections welcome. **Electrical box being replaces 4/19/21. Roof has a sight sag but after inspection is noted to be structurally sound with no leaks or damage. 3rd bedroom is non conforming due to a lack of a closet.
- Type:
- Single Family
- Sq.Ft.:
- 960
- Status:
- Active
- Beds:
- 2
- Lot size:
- 1 Acres
- Year built:
- 1961
- Baths:
- 1.00
- MLS#:
- 202106612
ADDITIONAL INFORMATION
***HIGHEST AND BEST DUE BY NOON ON THURS APRIL 1****Quaint all brick home just minutes to both downtown Corydon and I-64. Charm and Character is what you will find with this 2 Bedroom and 1 Bath home. Unfinished basement for extra storage. Nestled on 1 acre offering a spacious detached garage. Enjoy cooking in the kitchen which offers many cabinets and counter space with the appliances remaining. Formal dining room and nice sized living room has lots of natural lighting and wood floors throughout. The bedrooms are nice size with a full bath. Entertaining is made easy with the large back and side covered patio areas boasting a scenic view. Some updates include newer roof and HVAC. --
- Type:
- Single Family
- Sq.Ft.:
- 3,873
- Status:
- Active
- Beds:
- 4
- Lot size:
- 1.05 Acres
- Year built:
- 2004
- Baths:
- 4.00
- MLS#:
- 202106556
- Subdivision:
- Countryside Estates
ADDITIONAL INFORMATION
Desirable Lanesville school district! This custom home offers massive space without pretention. Cozy details like tiger oak mantel on fplc and matching columns to the dining room. 10ft ceilings on main level and 9' ceiling in basement. Brazilian Cherry hardwood floors, formal dining room and the spacious kitchen with island, breakfast area and large walk-in pantry are a few of the desirable features here. There's a home office on the main level, which offers serene views from the huge windows (what a great place to work from home?). There's another office/flex space area (or 5th bdr, but no window) downstairs. In this lower level there's a full "IN-LAW SUITE" including kitchen/family room area, enormous bedroom & full bath. The walkway from the front leads all the way to the lower back entrance. Here are a few more specifics: dual fuel HVAC, triple wide driveway to 3c garage, central vac, security system, water filtration & 2x6 exterior construction. As spring approaches, you'll have a spectacular show of blossoms from the ornamental plants, bushes and fruit trees. 1yr AHS warranty to the buyer. This property is located 1 mile off I-64 interstate exchange and about a 20min drive to Louisville!
- Type:
- Single Family
- Sq.Ft.:
- 3,092
- Status:
- Active
- Beds:
- 4
- Lot size:
- 0.86 Acres
- Year built:
- 2021
- Baths:
- 3.00
- MLS#:
- 202106456
- Subdivision:
- Legacy Springs
ADDITIONAL INFORMATION
The ASB New Construction AVANTI Plan is SWEET! This house is extremely handsome, boasting a distinctive architectural design inside and out with a WIDE OPEN floor plan, PERFECT for ENTERTAINING! Soaring ceiling height and LVP flooring throughout the living room, Formal DINING room, MASTER Bedroom and foyer area , large windows and FIREPLACE! The kitchen is well equipped and beautiful with GRANITE counters, tile backsplash, STAINLESS appliances, PANTRY, ISLAND with BREAKFAST BAR and EAT IN area! The master suite is LUXURIOUS with vaulted ceiling while the private bath boast split vanities w/ granite, LARGE tub, Custom TILE shower and HUGE CLOSET! The FINISHED full rear WALKOUT basement has a large FAMILY room with THEATER room/PLAYROOM, UTILITY GARAGE, 4th bedroom, full bath and patio! This is an ENERGY SMART home with High efficiency GAS furnace, 3 CAR GARAGE plus UTILITY garage
- Type:
- Single Family
- Sq.Ft.:
- 3,167
- Status:
- Active
- Beds:
- 4
- Lot size:
- 0.51 Acres
- Year built:
- 2021
- Baths:
- 3.00
- MLS#:
- 202106001
- Subdivision:
- Legacy Springs
ADDITIONAL INFORMATION
The HAYDEN by ASB in Legacy Springs! With almost 2,000 sq ft on the main level, your jaw will drop as you enter this wide open floor plan, LIFEPROOF "LVP" flooring in the great room, kitchen, FORMAL dining and FOYER ! The kitchen has an abundance of cabinets with a large ISLAND, breakfast bar, PANTRY and STAINLESS APPLIANCES! The OWNERS SUITE is LUXURIOUS and comfortable offering a TILE shower, corner TUB to relax, DUAL vanities with GRANITE and WALK IN CLOSET! The partially FINISHED DAYLIGHT basement offers a family room, THEATER ROOM or PLAYROOM, 4th bedroom, and full bath. 3-car garage. Enjoy this nice LARGE LOT while sitting on your COVERED PATIO! This is an ENERGY SMART home with RWC HOME WARRANTY.
- Type:
- Single Family
- Sq.Ft.:
- 2,661
- Status:
- Active
- Beds:
- 4
- Lot size:
- 0.67 Acres
- Year built:
- 2021
- Baths:
- 3.00
- MLS#:
- 202105987
- Subdivision:
- Legacy Springs
ADDITIONAL INFORMATION
QUALITY built by ASB, this "GENEVA" Plan has a SUPER attractive exterior with the brick and stone combo and offers a 3 CAR garage that is side entry so you're not looking at garage doors from the front. This Stunning OPEN/SPLIT floor plan with QUALITY and attention to DETAILS, and over 2600 sq ft of finished living space! Over 1750 SQ FT on the main level! 10 ft smooth ceilings in the great room, LVP flooring and a well equipped kitchen with sleek design boasting breakfast bar, GRANITE counter tops, ISLAND, stainless appliances, tons of counter space and PANTRY! The owners suite is a spacious and features a BARN DOOR, tray ceiling, split vanity with granite, 2 Walk In closets, and HUGE CUSTOM TILE SHOWER. The WALKOUT basement offers tons of NATURAL LIGHT with a 4th bedroom with Walk in closet, full bath and tons of STORAGE! This is an ENERGY SMART RATED HOME! RWC Home Warranty included!
- Type:
- Single Family
- Sq.Ft.:
- 2,875
- Status:
- Active
- Beds:
- 4
- Lot size:
- 0.76 Acres
- Year built:
- 2017
- Baths:
- 3.00
- MLS#:
- 202105480
- Subdivision:
- Legacy Springs
ADDITIONAL INFORMATION
FABULOUS HOUSE, WOODED YARD, FLOYD CO SCHOOLS This home is a must see in the Legacy Springs subdivision in Floyd County! It is nestled on a gorgeous .76 acre lot at the end of a cul de sac with wooded privacy behind it. Inside features 4 bedrooms and 3 full baths with over 2800+ square feet of living space plus ample storage. The main floor has an open floor plan with 10â ceilings and hardwood floors. The kitchen has stainless steel appliances, quartz counters, and a large island for entertaining. The private master suite features a coffee nook, walk-in closet, barn door, and relaxing master bath with corner tub and tiled shower. The basement features a family room, bedroom with sitting area, full bath, and plenty of storage space.
- Type:
- Single Family
- Sq.Ft.:
- 2,970
- Status:
- Active
- Beds:
- 3
- Lot size:
- 1.03 Acres
- Year built:
- 1995
- Baths:
- 2.00
- MLS#:
- 202105354
ADDITIONAL INFORMATION
Welcome to this gorgeous raised ranch home in Lanesville! This home is nestled in on an acre plus size lot with raised garden beds, an above ground pool, a 2.5 car detached garage with an additional one car garage on the side, & you still have the two car attached garage as well! The home welcomes you with a grand vaulted ceiling that covers the front porch. As you walk in youâll notice vaulted ceilings in the living room and a huge picture window to let the natural lighting in. The update kitchen is an oversized galley with newer counter tops. The large master bedroom has a walk in closet & an ensuite with a jetted tub, a stand up shower, & a linen closet. The two additional spare bedrooms are larger than normal and they both have walk in closets. The basement features a family room, a bonus room with a closet, an unfinished storage room, access to the attached garage & access to the outside. You wonât want to miss this one!
- Type:
- Single Family
- Sq.Ft.:
- 2,707
- Status:
- Active
- Beds:
- 4
- Lot size:
- 0.65 Acres
- Year built:
- 2020
- Baths:
- 3.00
- MLS#:
- 202105191
- Subdivision:
- Legacy Springs
ADDITIONAL INFORMATION
NEW CONSTRUCTION and QUALITY built by ASB, this "AMY" Plan has a BRICK and STONE exterior and offers a 3 CAR garage and WALKOUT basement This Stunning OPEN/SPLIT floor plan with QUALITY and attention to DETAILS, and over 2700 sq ft of finished living space! 10 ft smooth ceilings in the great room, lvp flooring and a well equipped kitchen with sleek design boasting GRANITE counter tops, ISLAND, stainless appliances, tons of counter space and corner PANTRY! The owners suite is a spacious and features LVP flooring, tray ceiling, split vanity with granite, Walk In closet, and CUSTOM TILE SHOWER! The partially FINISHED WALKOUT basement offers a full bath, tons of storage space and sizable 4th bedroom. RWC Insurance backed structural warranty! This is an ENERGY SMART RATED HOME
- Type:
- Single Family
- Sq.Ft.:
- 2,722
- Status:
- Active
- Beds:
- 4
- Lot size:
- 0.73 Acres
- Year built:
- 2020
- Baths:
- 3.00
- MLS#:
- 202105187
- Subdivision:
- Legacy Springs
ADDITIONAL INFORMATION
NEW CONSTRUCTION and QUALITY built by ASB, this "AMY" Plan has a BRICK and STONE exterior and offers a 3 CAR garage and Full DAYLIGHT Basement! This Stunning OPEN/SPLIT floor plan with QUALITY and attention to DETAILS, and over 2700 sq ft of finished living space! 10 ft smooth ceilings in the great room, lvp flooring and a well equipped kitchen with sleek design boasting GRANITE counter tops, ISLAND, stainless appliances, tons of counter space and corner PANTRY! The owners suite is a spacious and features LVP flooring, tray ceiling, split vanity with granite, Walk In closet, and CUSTOM TILE SHOWER! The partially FINISHED DAYLIGHT basement offers a full bath, tons of storage space and sizable 4th bedroom. RWC Insurance backed structural warranty! This is an ENERGY SMART RATED HOME.
- Type:
- Single Family
- Sq.Ft.:
- 2,149
- Status:
- Active
- Beds:
- 4
- Lot size:
- 0.71 Acres
- Year built:
- 2006
- Baths:
- 3.00
- MLS#:
- 202105078
- Subdivision:
- Westoaks
ADDITIONAL INFORMATION
Fantastic all brick 4bed/3bath home, finished walkout basement, on nearly 3/4 of an acre corner lot in Floyd county. Recently updated with fresh paint, new carpet, completely remodeled basement, and brand new HVAC. Oversized solid surface drive, off street parking, side entry 2 car garage, large deck perfect for summer grilling and relaxing, and a huge yard. Basement walk out to nice size patio and large side yard that offers privacy from other homes. Brand new garbage disposal and dishwasher Quiet well spaced subdivision, great location with easy access to all amenities. Call today to schedule your private showing.
- Type:
- Single Family
- Sq.Ft.:
- 912
- Status:
- Active
- Beds:
- 3
- Lot size:
- 2.38 Acres
- Year built:
- 1969
- Baths:
- 1.00
- MLS#:
- 202105041
ADDITIONAL INFORMATION
This adorable home sits just inside FLOYD COUNTY with a LANESVILLE address, NAFC Schools. Nestled on almost 2 1/2 wooded acres with lots of privacy! 3BR/1BA with a fabulous fenced in back yard complete with Miller storage barn. Eat in kitchen with easy to clean laminate flooring and a full compliment of KITCHEN APPLIANCES STAY. Neutral color scheme throughout. Open floor plan with kitchen open to living area featuring a TV console with electric fireplace that does stay. Master bedroom does have carpeting with wood flooring beneath. Two spare bedrooms are hardwood. Septic was replaced in 2005 (see attached permit), BRAND NEW HVAC SYSTEM just 3 years ago. Outside cameras do not stay. Sq ft & rm sz approx.
$219,900
4310 Highway 11 Lanesville, IN 47136
- Type:
- Single Family
- Sq.Ft.:
- 2,700
- Status:
- Active
- Beds:
- 3
- Lot size:
- 1 Acres
- Year built:
- 1968
- Baths:
- 2.00
- MLS#:
- 2020012547
ADDITIONAL INFORMATION
Honey stop the car- we are buying a home for Christmas! This 3 bedroom, 2 bathroom home will not last long. BRAND NEW HVAC SYSTEM, HOT WATER HEATER AND UPDATED ELECTRIC TO 200 AMP (WITH NEW PANEL BOX). Situated on an acre of land in FLOYD COUNTY. Enjoy your time upstairs or downstairs in the living room, family room with both levels hosting a kitchen! Basement refrigerator does not remain- the one on main level does. Call today before it is too late!
Albert Wright Page, License RB14038157, Xome Inc., License RC51300094, [email protected], 844-400-XOME (9663), 4471 North Billman Estates, Shelbyville, IN 46176

Information is provided exclusively for consumers personal, non - commercial use and may not be used for any purpose other than to identify prospective properties consumers may be interested in purchasing. Copyright © 2024, Southern Indiana Realtors Association. All rights reserved.
Lanesville Real Estate
The median home value in Lanesville, IN is $291,900. This is higher than the county median home value of $213,500. The national median home value is $338,100. The average price of homes sold in Lanesville, IN is $291,900. Approximately 72.01% of Lanesville homes are owned, compared to 17.12% rented, while 10.87% are vacant. Lanesville real estate listings include condos, townhomes, and single family homes for sale. Commercial properties are also available. If you see a property you’re interested in, contact a Lanesville real estate agent to arrange a tour today!
Lanesville, Indiana 47136 has a population of 795. Lanesville 47136 is more family-centric than the surrounding county with 39.93% of the households containing married families with children. The county average for households married with children is 29.34%.
The median household income in Lanesville, Indiana 47136 is $86,711. The median household income for the surrounding county is $63,586 compared to the national median of $69,021. The median age of people living in Lanesville 47136 is 42.2 years.
Lanesville Weather
The average high temperature in July is 87.6 degrees, with an average low temperature in January of 25.8 degrees. The average rainfall is approximately 44.2 inches per year, with 10.6 inches of snow per year.
