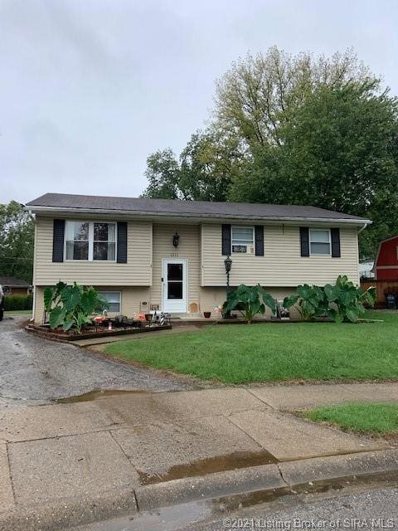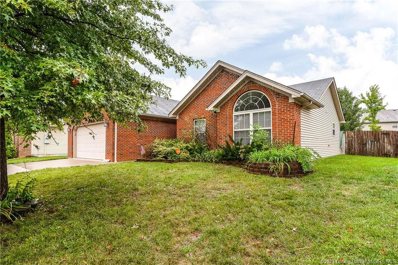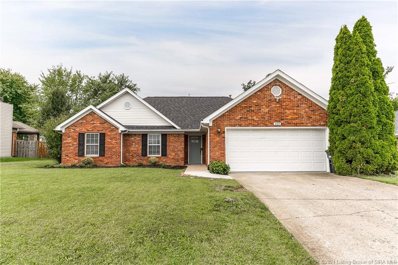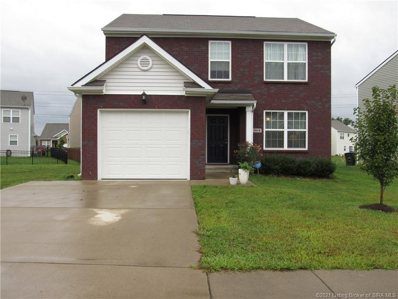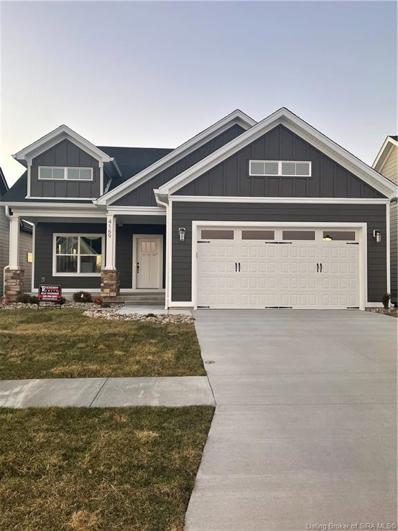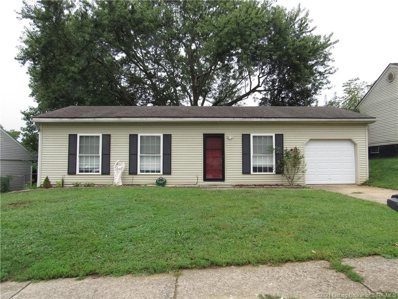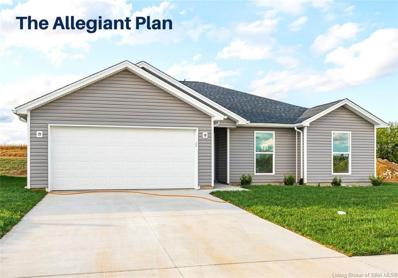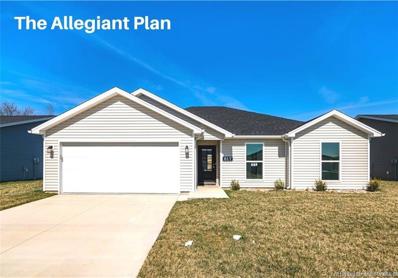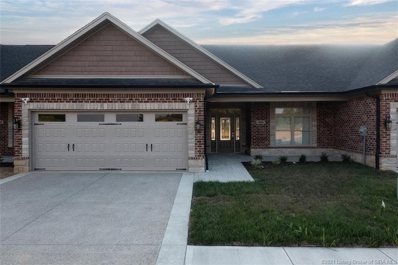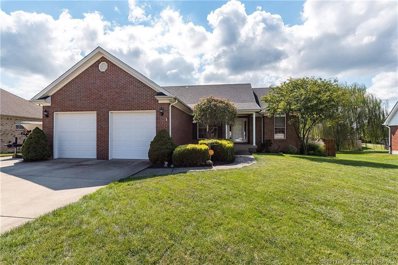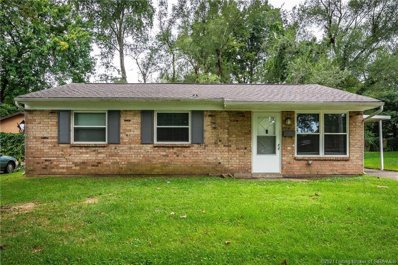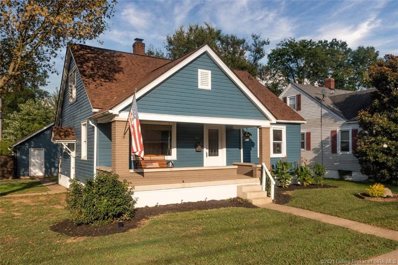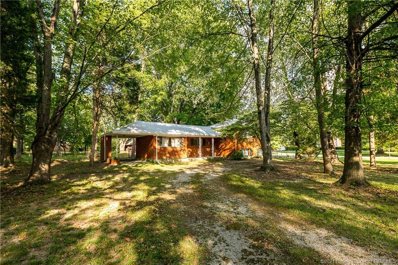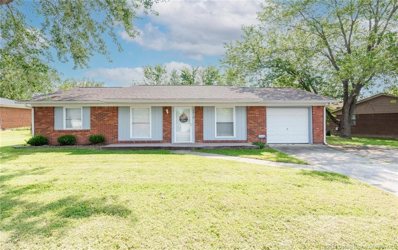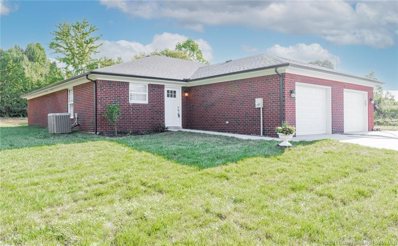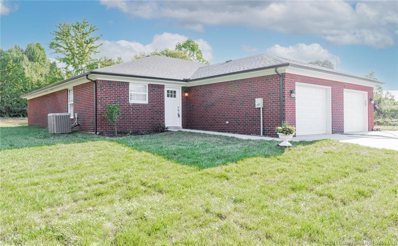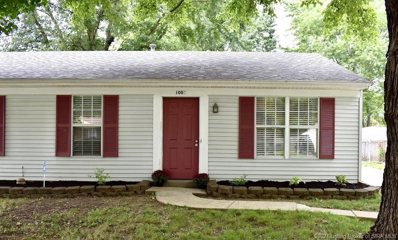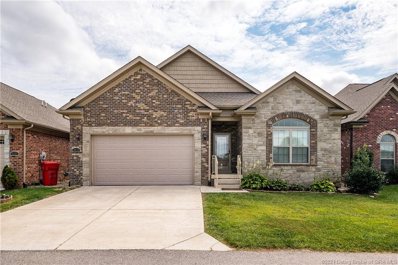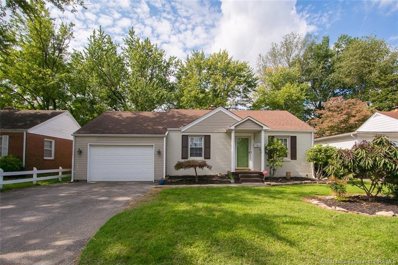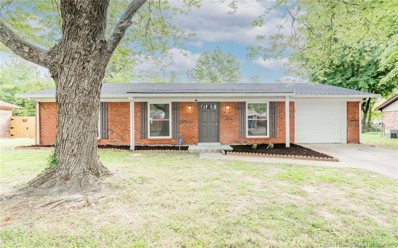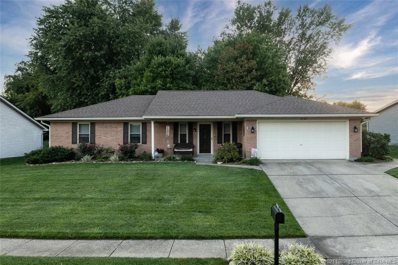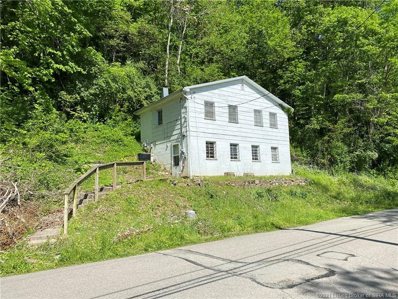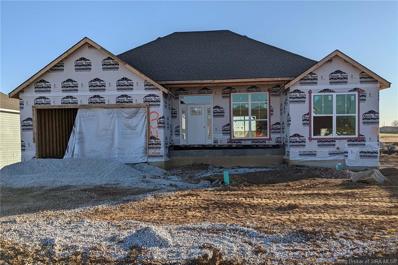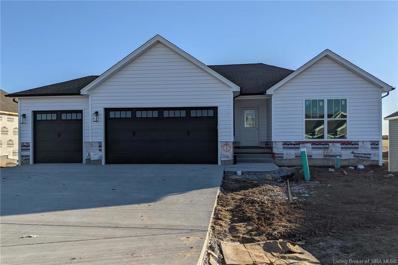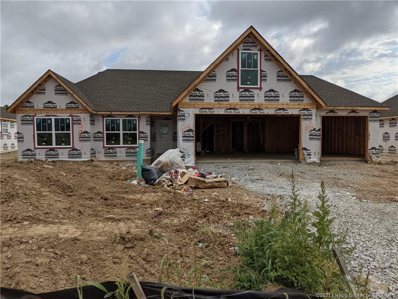Jeffersonville IN Homes for Sale
- Type:
- Single Family
- Sq.Ft.:
- 1,964
- Status:
- Active
- Beds:
- 4
- Lot size:
- 0.18 Acres
- Year built:
- 1966
- Baths:
- 2.00
- MLS#:
- 2021011122
- Subdivision:
- Northaven
ADDITIONAL INFORMATION
Bi-level offering 4-5 bedrooms 2 full baths and hardwood floors on upper level. Cul-de-sac lot. Extra large back yard completely fenced. Walk out lower level. Close to shopping and schools.
- Type:
- Single Family
- Sq.Ft.:
- 1,300
- Status:
- Active
- Beds:
- 3
- Lot size:
- 0.18 Acres
- Year built:
- 2007
- Baths:
- 2.00
- MLS#:
- 2021011094
- Subdivision:
- Rolling Ridge
ADDITIONAL INFORMATION
Check out this amazing 3 bedroom / 2 full bathroom home located in Rolling Ridge! This property is minutes from many newer shops & restaurants, as well as the East End Bridge! When you walk in the front door you'll noticed the laminate flooring as well as the vaulted ceilings. You can find all 3 bedrooms down the hallway to the right. If you're looking to entertain friends or family, look no further than the patio area in the FULLY FENCED backyard! You won't want to miss out on seeing this listing, schedule your showing today! Square footage, taxes, and school systems are to be verified by the buyer(s) or Buyer's Agent if critical to the buyer(s).
- Type:
- Single Family
- Sq.Ft.:
- 1,385
- Status:
- Active
- Beds:
- 3
- Lot size:
- 0.21 Acres
- Year built:
- 2000
- Baths:
- 2.00
- MLS#:
- 2021011054
- Subdivision:
- Flagstaff
ADDITIONAL INFORMATION
Welcome to this beautifully renovated slab ranch. Open floor plans offers state of the art kitchen with a huge island, tons of cabinets, and beautiful granite countertops. The whole home has brand new engineered hardwood throughout. Great closet storage and a true laundry room perfectly situated between the bedrooms. Backyard has a vinyl composite privacy fence, shed, and garden area. Schedule your showing quickly before it's too late.
- Type:
- Single Family
- Sq.Ft.:
- 1,593
- Status:
- Active
- Beds:
- 3
- Lot size:
- 0.13 Acres
- Year built:
- 2018
- Baths:
- 3.00
- MLS#:
- 2021011051
- Subdivision:
- Village Of Armstrong Farms
ADDITIONAL INFORMATION
Open living room open to large dining room, functional kitchen with plenty of cabinets, island, huge pantry, microwave, range/oven, dishwasher and refrigerator. Half guest bath on first floor. You will love the size of the master bedroom with walk in closet, master bath a double bowl vanity, luxurious soaking tub and a separate shower. Second bedroom with a walk in closet and the third bedroom has a double closet, lots of storage in this home. With all the bedrooms on the 2nd floor it only makes sense to have the laundry room located on the 2nd floor. Step outside the dining area onto your patio and enjoy a BBQ. This home is conveniently located close to everything. Garage has automatic door opener. Give us a call today for a personal tour.
- Type:
- Single Family
- Sq.Ft.:
- 1,400
- Status:
- Active
- Beds:
- 3
- Lot size:
- 0.14 Acres
- Year built:
- 2021
- Baths:
- 2.00
- MLS#:
- 2021011050
- Subdivision:
- Williams Crossing
ADDITIONAL INFORMATION
NANTUCKET ON A DAYLIGHT BASEMENT W/3BR/2B LOCATED NEAR I65, CHURCHES, SCHOOLS, DINING, ENTERTAINMENT, & SHOPPING! Details Include: public sidewalks w/street lights, landscaped front, concrete covered porch/sidewalk/driveway/covered patio, 2-car attached garage w/keyless entry remote; kitchen: granite tops, island w/bar extension, stainless appliances including gas cooktop & wall oven, eat-in dining area; master suite w/tray ceiling, master bath includes a double vanity & walk in shower; family room has coffered ceilings; mirrors, closet shelving, bath accessories, & master bath shower door; hardwood in main living areas w/tile in baths & laundry room; plumbing/electric rough-ins in basement; MUCH MORE! AGENT IS RELATED TO SELLER!
- Type:
- Single Family
- Sq.Ft.:
- 1,008
- Status:
- Active
- Beds:
- 3
- Lot size:
- 0.17 Acres
- Year built:
- 1983
- Baths:
- 1.00
- MLS#:
- 2021011020
- Subdivision:
- Capitol Hills
ADDITIONAL INFORMATION
Lots of updates to this 3 bedroom ranch home. Kitchen has been remodeled, pantry, large dining room, range/oven, microwave and refrigerator stay. Bathroom remodeled, new HVAC, new flooring, exterior doors and storm doors have been replaced. Laundry room off kitchen. Huge multi level deck on back on home. Mature trees and sidewalks. Give us a call today to schedule your showing.
- Type:
- Single Family
- Sq.Ft.:
- 1,410
- Status:
- Active
- Beds:
- 3
- Lot size:
- 0.18 Acres
- Year built:
- 2021
- Baths:
- 2.00
- MLS#:
- 2021010945
- Subdivision:
- Wolf Run Park
ADDITIONAL INFORMATION
**MOVE IN READY!!* *Appliance package included with this home includes refrigerator, washer, dryer, microwave, stove, and dishwasher.* Welcome to the NEW Wolf Run Park Subdivision. This newly developed subdivision is conveniently located in Jeffersonville with approximately 14 acres of green space. Come see the new ALLEGIANT plan from Schuler Homes! This 3-bedroom, 2-bath home features 1,410 square feet, with an open floor plan, split bedrooms, and a first-floor master suite. The kitchen, bathrooms, and laundry room have durable luxury vinyl plank flooring, which looks like hardwood, and itâs waterproof and scratch resistant. Large kitchen has granite counter tops and an Eat-in Kitchen. This home also has an attached 2-CAR GARAGE. SMART ENERGY RATED. UP TO $3,000 CLOSING COSTS PAID W/ BUILDER'S PREFERRED LENDER. Square feet are approximate; if critical, buyers should verify. Lot 33. To find the subdivision, use this address: 4200 Middle Rd, Jeffersonville, IN 47130.
- Type:
- Single Family
- Sq.Ft.:
- 1,410
- Status:
- Active
- Beds:
- 3
- Lot size:
- 0.18 Acres
- Year built:
- 2021
- Baths:
- 2.00
- MLS#:
- 2021011001
- Subdivision:
- Wolf Run Park
ADDITIONAL INFORMATION
*MOVE-IN READY.* Welcome to the NEW Wolf Run Park Subdivision. This newly developed subdivision is conveniently located in Jeffersonville with approximately 14 acres of green space. Come see the new ALLEGIANT plan from Schuler Homes! This 3-bedroom, 2-bath home features 1,410 square feet, with an open floor plan, split bedrooms, and a first-floor master suite. The kitchen, bathrooms, and laundry room have durable luxury vinyl plank flooring, which looks like hardwood, and itâs waterproof and scratch resistant. Large kitchen has granite counter tops and an Eat-in Kitchen. This home also has an attached 2-CAR GARAGE. SMART ENERGY RATED. UP TO $3,000 CLOSING COSTS PAID W/ BUILDER'S PREFERRED LENDER. Square feet are approximate; if critical, buyers should verify. Lot 31. To find the subdivision, use this address: 4200 Middle Rd, Jeffersonville, IN 47130.
- Type:
- Single Family
- Sq.Ft.:
- 1,710
- Status:
- Active
- Beds:
- 2
- Lot size:
- 0.1 Acres
- Year built:
- 2021
- Baths:
- 2.00
- MLS#:
- 2021011005
- Subdivision:
- Mystic Falls
ADDITIONAL INFORMATION
MYSTIC FALLS - Jeffersonville's New Luxury Patio Home Community - CONVENIENTLY located to all area shopping, dining & expressways. Klein Homes boast QUALITY features including covered patios, Jeld-Wen Windows, Koehler plumbing products, 9'-10' ceiling with tray in great room, solid wood custom Amish cabinetry w/soft closers, cabinet pantry, granite, stainless appliances and beautiful crown molding. This is THE MYSTIC, 2 BR 2 BTH floor plan. HOA $150 monthly fees for this Zero Lot Line Single Family Development Includes: Grass cutting, refresh 2x/year landscaping (planted by assoc.), common area maintenance & insurance and roof maintenance/replacement reserve fund as more particularly described in Restrictions. Photos are of previous build to show style & quality. Seller is licensed agent in IN. All measurements & sf approx. Seller to pay up to $2,000 in buyerâs closing costs and/or upgrades. Under Construction - est. completion end of December, 2021.
- Type:
- Single Family
- Sq.Ft.:
- 2,710
- Status:
- Active
- Beds:
- 3
- Lot size:
- 0.23 Acres
- Year built:
- 2004
- Baths:
- 3.00
- MLS#:
- 2021010966
- Subdivision:
- Raintree Ridge
ADDITIONAL INFORMATION
MOVE IN READY! Desirable neighborhood and fantastic location! 3 Beds/3Full Baths on FINISHED DAYLIGHT BASEMENT! This BRICK Ranch has been WELL Maintained! Split Plan, Lrg Open Living, Gas Stone FP, Vaulted Ceiling. Dining Room w/Tile, Opening to Liv. Rm, Wainscoting, Cute Kitchen w/Wood Cabs, NEWER Dishwasher, Lrg Laundry Rm, Lrg Master w/Recessed Lighting, 2 Lrg Closets, Master Bath, Sep. Shower, Dbl Raised Vanity, Garden Tub. Beds 2/3 Good Size, Full Hall Bath. Lower Level FINISHED! Lots of Large Egress Windows for NATURAL LIGHT! Billiard/Game/Bar Area, Custom Wet Bar, PLUS Bar Seating to watch movies in THEATRE Room w/Projector/Screen to remain! Custom Built-ins, 3rd Full Bath w/ Lrg WI shower and pedestal Sink. You will LOVE this amazing ENTERTAINMENT SPACE! (Neon Signs do NOT remain) Great Unfinished Storage TOO w/Shelving, Covered Front Porch, COVERED BACK DECK overlooking beautiful green space. Privacy fence, 10 x 12 shed STAYS, Attic Loft Storage in Garage( garage heated separately),expanded driveway on side of home for extra parking and More! Conveniently located to shopping and dining in near Highway 62 and the NEW East-end bridge! Sq ft & rm sz approx.
- Type:
- Single Family
- Sq.Ft.:
- 925
- Status:
- Active
- Beds:
- 3
- Lot size:
- 0.14 Acres
- Year built:
- 1969
- Baths:
- 1.00
- MLS#:
- 2021010965
- Subdivision:
- William Goyne
ADDITIONAL INFORMATION
What a gem! This three bed, one bath home offers updates throughout, including paint, fixtures, appliances, and LVP flooring- NO CARPET! Close to downtown Jeffersonville, there are endless options for dining, shopping, and other amenities near by! Large, fully fenced backyard with new deck and retractable awning and new carport that has had 220 electrical outlet installed for electric car charging! This one is move-in ready, complete with front load washer and dryer and stainless steel refrigerator! OPEN HOUSE SATURDAY 9/18/2021 12p-2p. All rooms and sq ft are approx. and buyer should verify.
- Type:
- Single Family
- Sq.Ft.:
- 1,870
- Status:
- Active
- Beds:
- 3
- Lot size:
- 0.16 Acres
- Year built:
- 1947
- Baths:
- 2.00
- MLS#:
- 2021010959
- Subdivision:
- Crestview
ADDITIONAL INFORMATION
This spacious bungalow has all the charm of an older home, but so many things have been replaced, you will feel like it is a new home! The main bedroom suite is like having your own retreat space. You will fall in love with the updated kitchen and beautiful wood floors. The house has just been freshly painted! The location is perfect! There is a lovely park within walking distance, and downtown Jeffersonville is nearby. Updates include: roof (premium upgrade chosen) 2018, vinyl siding 2019, carpet 2020, HVAC with self-cleaning whole home air purification system 2020, water heater 2021, sewer main upgrade (all plumbing under main floor bathtub replaced, new toilet & other repairs) 2021, all wiring replaced 2015. This one won't last long!
- Type:
- Single Family
- Sq.Ft.:
- 1,714
- Status:
- Active
- Beds:
- 3
- Lot size:
- 0.93 Acres
- Year built:
- 1967
- Baths:
- 2.00
- MLS#:
- 2021010815
- Subdivision:
- Evergreen
ADDITIONAL INFORMATION
Located in a smaller, quiet neighborhood, this all-brick, tri-level home is waiting for you to come and make it your own. The nearly acre, fully-fenced lot has plenty of shade trees to allow you to enjoy the outside when the summer temperatures soar. Enjoy morning coffee or quiet evenings on the covered front porch. The barn, with a loft, provides plenty of storage for lawn equipment and other items. Updates completed in 2020 include new roof, gutters, downspouts, waterlines, patio door, commode, and new insulation blown in attic. New HVAC in 2019. New flooring in living room and kitchen. The basement has a half bath. The commode was removed, and the sellers do not know the reason. Home is being sold As Is.
- Type:
- Single Family
- Sq.Ft.:
- 1,135
- Status:
- Active
- Beds:
- 3
- Lot size:
- 0.25 Acres
- Year built:
- 1976
- Baths:
- 1.00
- MLS#:
- 2021010664
- Subdivision:
- Meadows
ADDITIONAL INFORMATION
If youâre looking for a move-in ready, updated, low maintenance 3 bedroom 1 bathroom home, with an attached 1 car garage, then look no further! This lovely home truly has it all. Upon walking in, youâll be greeted by a spacious living room, which flows conveniently into the dining area and nicely appointed kitchen complete with large pantry. Off the kitchen, youâll find the laundry room, which also boasts additional storage space. Walking down the hall, youâll find 3 spacious bedrooms, and a nicely updated bathroom. Outside, youâll discover a lovely deck, perfect for enjoying time outdoors. This property comes complete with a sizable shed adding ample outdoor storage, and a large, fully fenced back yard perfect for entertaining. In addition to the beautifully updated interiors (including new flooring, granite countertop, and fresh paint), this home boasts a new roof, water heater, and electrical panel! All this, only minutes away from the highway with an easy commute to Louisville! Schedule your private showing today as this one surely won't last long.
- Type:
- Single Family
- Sq.Ft.:
- 1,298
- Status:
- Active
- Beds:
- 2
- Lot size:
- 0.18 Acres
- Year built:
- 2021
- Baths:
- 2.00
- MLS#:
- 2021010962
- Subdivision:
- River Birch Woods
ADDITIONAL INFORMATION
River Birch Woods PATIO HOME, Lot 119. 2-bedroom, 2 full bath patio home with a walk-in master closet and an open floor plan. It is in the perfect location for dining, shopping, and within a great school system. Pics of patio home will be similar. Call/text today for more info!
- Type:
- Single Family
- Sq.Ft.:
- 1,343
- Status:
- Active
- Beds:
- 2
- Lot size:
- 0.18 Acres
- Year built:
- 2021
- Baths:
- 2.00
- MLS#:
- 2021010961
- Subdivision:
- River Birch Woods
ADDITIONAL INFORMATION
River Birch Woods PATIO HOME, Lot 116. 2-bedroom, 2 full bath patio home with a walk-in master closet and an open floor plan. It is in the perfect location for dining, shopping, and within a great school system. Pics of patio home will be similar. Call/text today for more info!
- Type:
- Single Family
- Sq.Ft.:
- 962
- Status:
- Active
- Beds:
- 2
- Lot size:
- 0.19 Acres
- Year built:
- 1994
- Baths:
- 2.00
- MLS#:
- 2021010866
- Subdivision:
- Capitol Hills
ADDITIONAL INFORMATION
SUPER CUTE! This 2 bedroom 1 1/2 bath ranch with stylish updates and open floor plan is located on the EAST SIDE of Jeffersonville. This sunny kitchen features white cabinets, pantry, breakfast bar, stainless kitchen appliances and new lighting. Bathrooms were completely redone from top to bottom including new vanities, shower and light fixtures. You will love the luxury vinyl flooring throughout the entire home and tiled fireplace with accent wall. Lots of storage space in this home! A master bedroom with an ensuite full bath is uncommon in this price range but this house delivers! Maintenance free vinyl exterior with new roof in 2018. There is a conveniently attached storage shed and large, fully fenced back yard. This much loved home is ready for a new owner to enjoy. Home Sweet Home!
- Type:
- Single Family
- Sq.Ft.:
- 2,428
- Status:
- Active
- Beds:
- 3
- Lot size:
- 0.13 Acres
- Year built:
- 2018
- Baths:
- 3.00
- MLS#:
- 2021010955
- Subdivision:
- Gardens Of Crystal Springs
ADDITIONAL INFORMATION
BETTER THAN NEW CONSTRUCTION AND YOU DON'T HAVE TO WAIT!! Step into this Beautiful Infinity Built Garden Home in the Highly Desirable Crystal Springs Neighborhood! As you enter the home take note of the dramatic barrel ceiling and you'll begin noticing ALL the UPGRADES throughout! The KITCHEN OPENS into the GREAT ROOM and is accompanied by kitchen island with granite counter-tops, tile backsplash, an eat-in area and top of the line stove/dishwasher/microwave. Off the living room you will find the spacious master with trey ceiling and a master bath featuring a walk-in tiled shower, soaking tub, water closet and wood shelving organization in the walk-in closet. This home has a split floor plan with two bedrooms off of the entrance and a full bath. Take note all bathrooms feature Granite Counter Tops! Downstairs you will find a LARGE FAMILY ROOM that can be made into several areas, great for entertaining. As well as another full bathroom. There will be more than enough room for storage in the unfinished portion of the basement. Step outback on the deck to the nice sized fully Vinyl-fenced in yard. New garage door installed 2021. Highly Desirable area less than 10 minutes from the East End bridge. Don't Wait to schedule your showing for this Beautiful Garden Home with Low Maintenance living!
- Type:
- Single Family
- Sq.Ft.:
- 1,988
- Status:
- Active
- Beds:
- 3
- Lot size:
- 0.19 Acres
- Year built:
- 1948
- Baths:
- 2.00
- MLS#:
- 2021010923
- Subdivision:
- Sandy Heights
ADDITIONAL INFORMATION
Welcome to Louise St! This convenient location puts you minutes from the downtown Jeffersonville and the 10th St corridor. The buyer will enjoy beautiful curb appeal and plenty of off street parking. This home offers 3 bedrooms , 2 full bathrooms and an oversized 1.5 car garage! There is a formal living room featuring original hardwood floors and lots of natural light. The kitchen is equipped with refrigerator, oven/range and dishwasher and offers lots of cabinet storage and countertop for food prep. In the rear of the house, you'll find a dining space and a large family room with sky lights! In the basement, is a rec room, small office, laundry/utility room and the very important storage space buyers need. The back yard features a deck and a canopy of mature trees.
- Type:
- Single Family
- Sq.Ft.:
- 1,200
- Status:
- Active
- Beds:
- 4
- Lot size:
- 0.19 Acres
- Year built:
- 1978
- Baths:
- 2.00
- MLS#:
- 2021010921
- Subdivision:
- Eastgate
ADDITIONAL INFORMATION
You'll want to come take a look at this beautiful home! This move in ready all brick home has 4 bedrooms and 2 full baths and is ready for the new owners! Remodeled from top to bottom, you won't want to leave! New roof! New furnace! New bathrooms and kitchen! Updated windows and water heater! Fresh paint and flooring! New light fixtures! As you walk up onto the covered porch, you'll enjoy the quiet neighborhood of Eastgate! Once inside the home, you'll fall in love with the open floor plan of the living room, kitchen, and dining area! New vinyl plank flooring throughout! The large kitchen features new white cabinets, granite countertops, and a gorgeous ceramic tile backsplash! The kitchen island with the breakfast bar overlook the spacious living room! New stainless steel appliances will remain! The dining area will accommodate a large table and chairs! The large main bedroom is great for relaxing with the en suite ceramic tile bathroom! The laundry is off the main bedroom and there is access to the rear patio! The 1 car attached garage also walks out to the rear fenced yard and patio! Back inside and down the hallway are the 3 additional bedrooms that are good size and the 2nd renovated bathroom! Great location near shopping and dining! This home is the total package! Call today for a private showing before this terrific home is SOLD!
- Type:
- Single Family
- Sq.Ft.:
- 1,670
- Status:
- Active
- Beds:
- 3
- Lot size:
- 0.25 Acres
- Year built:
- 1992
- Baths:
- 2.00
- MLS#:
- 2021010918
- Subdivision:
- Suburban Acres
ADDITIONAL INFORMATION
If you are looking for a beautiful open-concept home in a great location, this is it! Pride of ownership is evident before you even walk in the door. This home has tons of natural light! The sunroom is the perfect place to relax and look out at the beautifully landscaped and peaceful backyard with some new privacy fencing. The kitchen has been remodeled with soft-close cherry cabinets, granite countertops, TWO pantries with pull-outs, and upgraded sink. Both bathrooms were completely remodeled this year, and are gorgeous! In 2021, the following have been replaced: roof, skylights, 6" gutters, gutter guards, and HVAC. The water softener was replaced in 2020. Windows have been replaced and flooring is newer. This is like a brand new home and won't last long!
- Type:
- Single Family
- Sq.Ft.:
- 1,169
- Status:
- Active
- Beds:
- 1
- Lot size:
- 0.68 Acres
- Year built:
- 1965
- Baths:
- 1.00
- MLS#:
- 2021010906
ADDITIONAL INFORMATION
River life ready for your personal touches. Originally a camp built on a block foundation. This property stretches above and below Upper River Road. Own your piece of the river with ability to put dock on portion that runs along the river bank. Plenty of space to extend parking. Gas, water and electric are run to the property with ability to tap into the sewer system. Seller owns adjacent 0.53 acre lot next to this property and is offering both properties together for $250,000.00 for 1.11 acres and home.
- Type:
- Single Family
- Sq.Ft.:
- 2,254
- Status:
- Active
- Beds:
- 4
- Lot size:
- 0.25 Acres
- Year built:
- 2021
- Baths:
- 3.00
- MLS#:
- 2021010905
- Subdivision:
- Ellingsworth Commons
ADDITIONAL INFORMATION
Pictures updated as of 12/5. Premier Homes of Southern Indiana is proud to present the beautiful 'Haylyn' floor plan! This gorgeous 4 Bed/3 Bath home features a covered front porch, spacious great room with 10' ceiling, open floor plan, split bedrooms, and 1st floor laundry room with pocket door. Beautiful eat-in kitchen with vaulted ceiling boasts stainless steel appliances, quartz countertops, island, walk-in pantry, raised breakfast bar, and roomy breakfast nook that walks out to back covered deck, which is perfect for relaxing or entertaining! Master suite offers elegant trey ceiling and beautiful master bath with pocket door, double vanity, built-in linen tower, water closet, large walk-in tile shower, and spacious walk-in closet. Full, finished walkout basement features 4th bedroom, full bath, 2 large storage rooms, additional finished storage space under the stairs, and huge family room that walks out to back patio. This home also includes a 2 car attached garage with keyless entry and a 2-10 home warranty! Builder is a licensed real estate agent in the state of Indiana.
- Type:
- Single Family
- Sq.Ft.:
- 2,196
- Status:
- Active
- Beds:
- 4
- Lot size:
- 0.24 Acres
- Year built:
- 2021
- Baths:
- 3.00
- MLS#:
- 2021010899
- Subdivision:
- Ellingsworth Commons
ADDITIONAL INFORMATION
Pictures updated as of 12/5. Premier Homes of Southern Indiana is proud to present the beautiful 'Juliana' floor plan! This gorgeous 4 Bed/3 Bath home features a cozy covered front porch, foyer, open floor plan, 1st floor laundry/mud room with pocket door and built-in bench seat, and spacious great room that walks out to back covered deck, which is perfect for relaxing or entertaining! Beautiful eat-in kitchen boasts stainless steel appliances, granite countertops, large island, pantry closet, and roomy breakfast nook. Master suite offers beautiful master bath with double vanity, water closet, large walk-in tile shower, and spacious walk-in closet with double doors. Full, finished walkout basement features 4th bedroom with walk-in closet, full bath with built-in linen tower, 2 large storage rooms, and huge family room that walks out to back patio. This home also includes a 3 car attached garage with keyless entry and a 2-10 home warranty! Builder is a licensed real estate agent in the state of Indiana.
- Type:
- Single Family
- Sq.Ft.:
- 1,672
- Status:
- Active
- Beds:
- 3
- Lot size:
- 0.19 Acres
- Year built:
- 2021
- Baths:
- 2.00
- MLS#:
- 2021010871
- Subdivision:
- Ellingsworth Commons
ADDITIONAL INFORMATION
Pictures updated as of 9/15. Premier Homes of Southern Indiana is proud to present the beautiful 'Finch Bonus' floor plan! This gorgeous 3 Bed/2 Bath home features a cozy front porch, foyer, spacious great room with 10' vaulted ceiling, open floor plan, and 1st floor laundry room with pocket door. Beautiful eat-in kitchen boasts stainless steel appliances, quartz countertops, large island, pantry cabinet, and roomy breakfast nook that walks out to back covered patio, which is perfect for relaxing or entertaining! Master suite offers elegant trey ceiling, spacious walk-in closet, and master bath with double vanity and large walk-in tile shower. 2nd floor features a large bonus room that could serve as an additional bedroom, office, playroom, or other wide variety of uses. This home also includes a 3 car attached garage with keyless entry and a 2-10 home warranty! Builder is a licensed real estate agent in the state of Indiana.
Albert Wright Page, License RB14038157, Xome Inc., License RC51300094, [email protected], 844-400-XOME (9663), 4471 North Billman Estates, Shelbyville, IN 46176

Information is provided exclusively for consumers personal, non - commercial use and may not be used for any purpose other than to identify prospective properties consumers may be interested in purchasing. Copyright © 2024, Southern Indiana Realtors Association. All rights reserved.
Jeffersonville Real Estate
The median home value in Jeffersonville, IN is $250,000. This is higher than the county median home value of $213,800. The national median home value is $338,100. The average price of homes sold in Jeffersonville, IN is $250,000. Approximately 62.67% of Jeffersonville homes are owned, compared to 26.36% rented, while 10.97% are vacant. Jeffersonville real estate listings include condos, townhomes, and single family homes for sale. Commercial properties are also available. If you see a property you’re interested in, contact a Jeffersonville real estate agent to arrange a tour today!
Jeffersonville, Indiana has a population of 49,178. Jeffersonville is less family-centric than the surrounding county with 27.53% of the households containing married families with children. The county average for households married with children is 28.58%.
The median household income in Jeffersonville, Indiana is $60,110. The median household income for the surrounding county is $62,296 compared to the national median of $69,021. The median age of people living in Jeffersonville is 37.9 years.
Jeffersonville Weather
The average high temperature in July is 87.5 degrees, with an average low temperature in January of 25.8 degrees. The average rainfall is approximately 44.5 inches per year, with 7.9 inches of snow per year.
