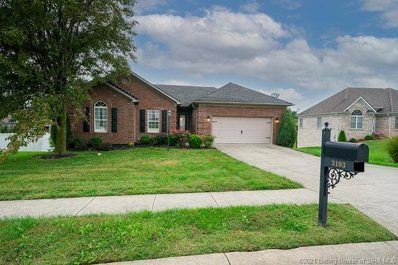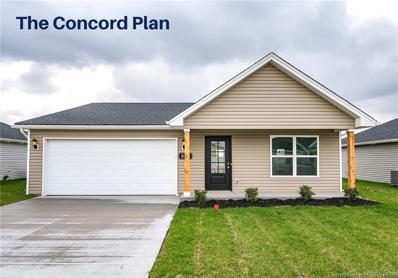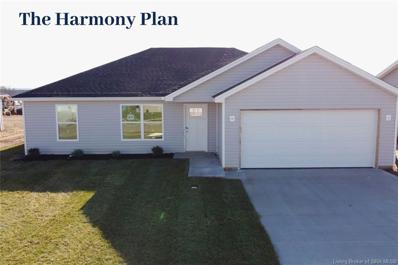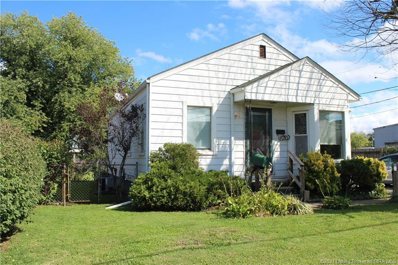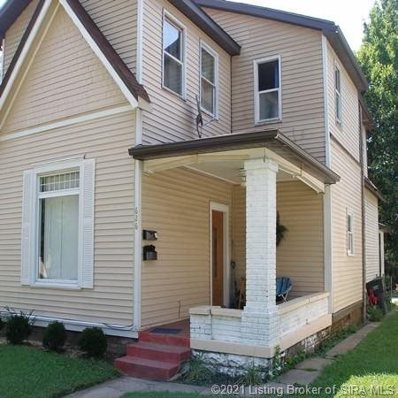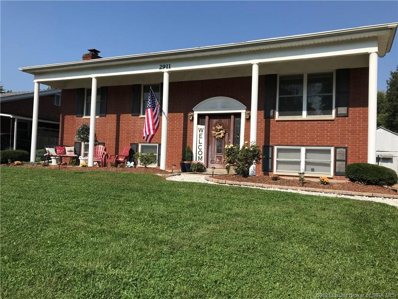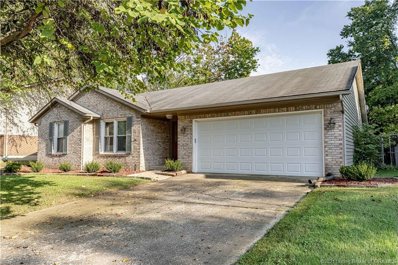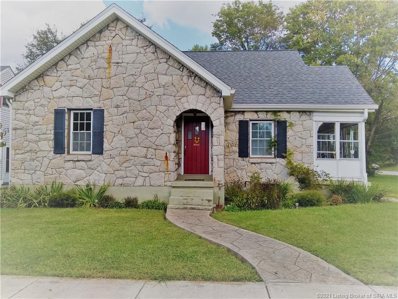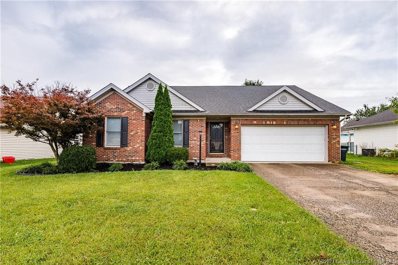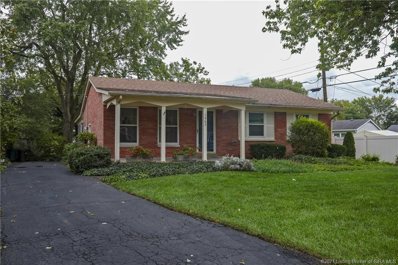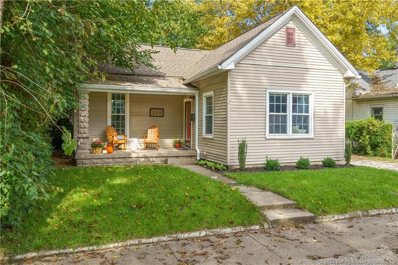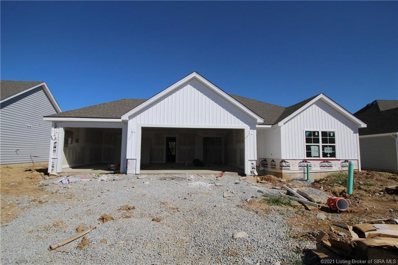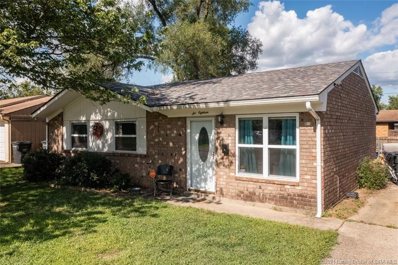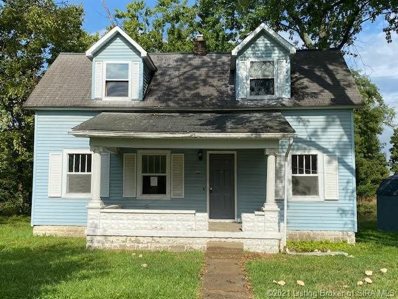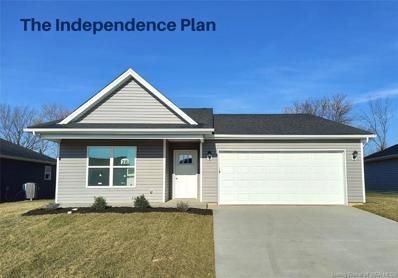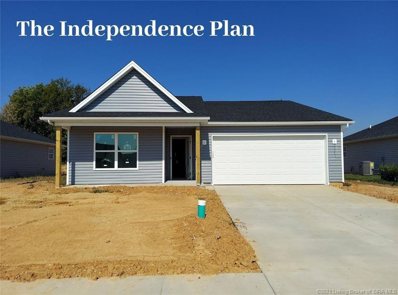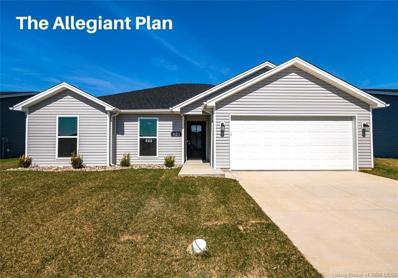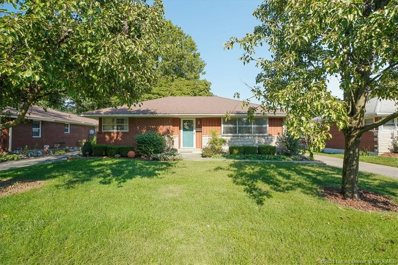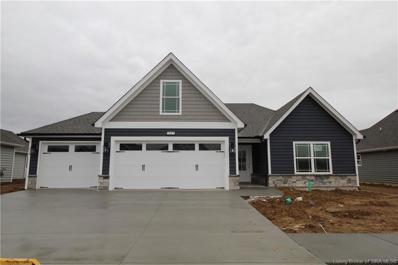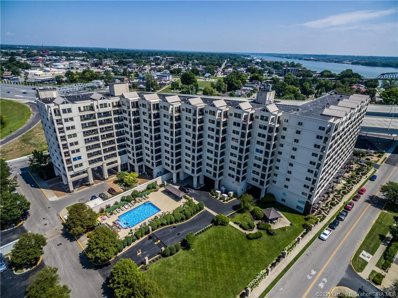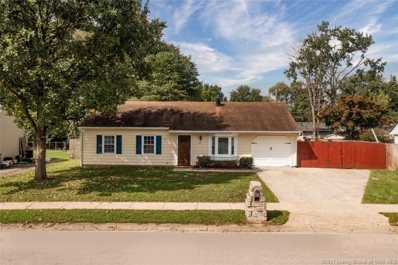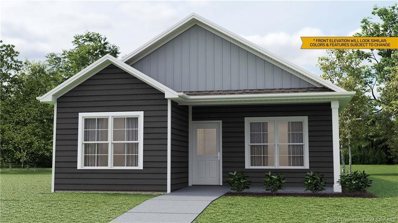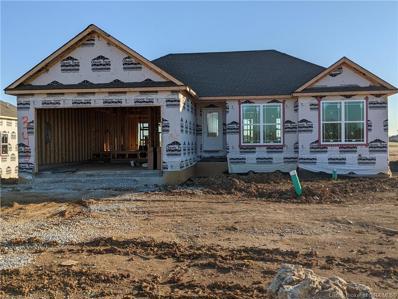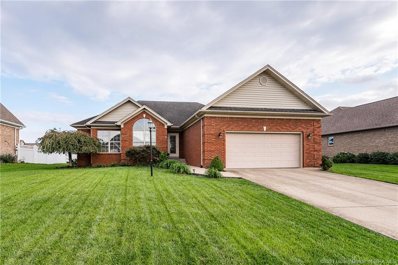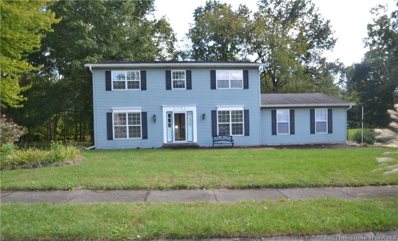Jeffersonville IN Homes for Sale
- Type:
- Single Family
- Sq.Ft.:
- 2,480
- Status:
- Active
- Beds:
- 4
- Lot size:
- 0.24 Acres
- Year built:
- 2004
- Baths:
- 2.00
- MLS#:
- 2021011436
- Subdivision:
- Villages Of Crystal Springs
ADDITIONAL INFORMATION
CRYSTAL SPRINGS! Close to East End bridge & River Ridge! 1 Story home w/finished WALKOUT lower level! First floor Foyer leads into Living room w/FIREPLACE, vaulted ceilings and large windows for plenty of light! Kitchen with PANTRY opens to Dining area w/sliding glass doors to newly painted DECK with stairway to backyard. Primary bedroom has private full bath w/shower. Two more bedrooms with hallway full bath on first floor. FINISHED WALKOUT lower level features 4th Bedroom with egress window, large FAMILY/REC ROOM, separate room for an OFFICE and large unfinished utility/storage room with shelving. Lower Level is plumbed for a 3rd bathroom. Laundry room on first floor and 2 car attached Garage. Home has an alarm system that remains and a water softener that is rented. HOA $600 per year includes access to pool, clubhouse w/fitness center, basketball and tennis courts. Beautiful Chapel Lake Park is within walking distance! Sq ft & rm sz approx.
- Type:
- Single Family
- Sq.Ft.:
- 1,245
- Status:
- Active
- Beds:
- 3
- Lot size:
- 0.19 Acres
- Year built:
- 2021
- Baths:
- 2.00
- MLS#:
- 2021011480
- Subdivision:
- Wolf Run Park
ADDITIONAL INFORMATION
*MOVE-IN READY.* The Concord is a 3 bedroom new construction home with an innovative split floor plan. The Master Bedroom, a secondary bedroom, and both bathrooms are in the rear of the home with the third bedroom strategically placed in the front of the home. This layout meets the needs of someone who has a young child that needs to be near the Master bedroom. It is also ideal for a HIS/HER bathroom and closet situation by utilizing the back-to-back bathrooms and bedrooms in the rear of the home. Guests will enter the large foyer and then walk into the kitchen and dining space that opens to the Living Room. You will love the elevated look of the kitchen, which has tall upper cabinets that touch the ceiling and is complemented by a large island with granite countertops. Limited Offer: Schuler Homes is offering an additional appliance package on this home! Enjoy the BRAND NEW refrigerator, washer and dryer to compliment the range, dishwasher and microwave. The isolated front bedroom makes a quiet and bright office space for those who do not need to use the room as a bedroom. AT&T FIBER is installed in the neighborhood for convenience. Check out the large closets, coat closet, large pantry, and attic access in the garage! The rear patio is a great place to enjoy the spacious, sodded backyard. Up to $3,000 Closing Costs paid with Builder's preferred Lender. Square footage is approximate; if critical, buyers should verify. Book your appointment today! L.42.
- Type:
- Single Family
- Sq.Ft.:
- 1,312
- Status:
- Active
- Beds:
- 3
- Lot size:
- 0.2 Acres
- Year built:
- 2021
- Baths:
- 2.00
- MLS#:
- 2021011484
- Subdivision:
- Wolf Run Park
ADDITIONAL INFORMATION
*Estimated completion date is Mid-March.* Welcome to the NEW Wolf Run Park Subdivision. This newly developed subdivision is conveniently located in Jeffersonville with approximately 14 acres of green space. Come see the new Harmony plan from Schuler Homes! This 3-bedroom, 2-bath home features 1,312 square feet, with an open floor plan, split bedrooms, and a first-floor master suite. The kitchen, bathrooms, and laundry room have durable luxury vinyl plank flooring, which looks like hardwood, and itâs waterproof and scratch resistant. Kitchen has a large pantry and an Eat-in Kitchen. This home also has an attached 2-CAR GARAGE. SMART ENERGY RATED. UP TO $3,000 CLOSING COSTS PAID W/ BUILDER'S PREFERRED LENDER. Square feet are approximate; if critical, buyers should verify. Lot 41. To find the subdivision, use this address: 4200 Middle Rd, Jeffersonville, IN 47130.
- Type:
- Single Family
- Sq.Ft.:
- 965
- Status:
- Active
- Beds:
- 2
- Lot size:
- 0.19 Acres
- Year built:
- 1947
- Baths:
- 1.00
- MLS#:
- 2021011463
ADDITIONAL INFORMATION
This home has lots of potential. 2 Bedrooms, a bathroom, living room and kitchen on the main level with hardwood floors under the carpeted areas. Kitchen appliances remain. The basement has the potential to add up to two additional bedrooms and a bonus room. There is also a half bath in the basement, but it's currently missing a toilet. Furnace and A/C are new within the last two years. Outside find a big backyard and a detached garage Seller welcomes inspections at buyer's expense, but is selling property As-Is. Call today to schedule your in-person tour.
- Type:
- Single Family
- Sq.Ft.:
- 2,824
- Status:
- Active
- Beds:
- 4
- Lot size:
- 0.1 Acres
- Year built:
- 1960
- Baths:
- 2.00
- MLS#:
- 2021011460
ADDITIONAL INFORMATION
Great opportunity to purchase this 2 unit property in Downtown Jeffersonville! Walking distance to all the shops and restaurants near Big 4 Station Park and along Spring St! Great for investors or for a savvy buyer who wants to live in one unit and rent the other to help pay their mortgage! Both units are 2 bedrooms and 1 full bath! Over 1000 sf per unit! Private parking in the rear off the alley! Covered porch! The property has had some updates completed over the last 3 years! Call for details and to schedule a private showing before this terrific property is SOLD!
- Type:
- Single Family
- Sq.Ft.:
- 2,296
- Status:
- Active
- Beds:
- 4
- Lot size:
- 0.19 Acres
- Year built:
- 1963
- Baths:
- 2.00
- MLS#:
- 2021011457
- Subdivision:
- Walford Manor
ADDITIONAL INFORMATION
Open House Sunday, October 31 2-4p. WELCOME to this beautiful home tucked away in a smaller neighborhood and just minutes to everything you need including Parks, Shopping, Schools. The upper level has been UPDATED with all new high-quality flooring (wood and carpet 2018), fresh paint and a fresh feel. Here you will find a ROOMY kitchen, nicely appointed for friends and family to gather for meals with a spacious eat-in area PLUS an island, and plenty of cabinets and counter space. This upper level also includes a large living room, the Master Bedroom with access to the Tile Bath, and 2 additional bedrooms. More NEW Flooring (Luxury Vinyl and Carpet) is installed in the Lower Level (2021). This Level has EVEN MORE gathering spaces with an enormous Family room with wood burning fireplace, whitewashed brick, a 4th Bedroom and a FULL BATH. Here you will also find a SECOND FULL Kitchen, complete with appliances, nice cabinets, lots of storage. The Lower Level would be perfect for a SEPARATE LIVING SPACE, if that is the need. Outdoors, you can choose to sit on the COVERED front porch or relax in the fenced back yard on the large patio, perfect for sunny day gatherings. 3 Large sheds in the back yard provide lots of extra storage. NEW AC in 2020. With lots of windows throughout, fresh paint and the many updates, this light and crisp home is MOVE-IN READY. Back on Market due to buyer financing issues.
- Type:
- Single Family
- Sq.Ft.:
- 1,398
- Status:
- Active
- Beds:
- 3
- Lot size:
- 0.25 Acres
- Year built:
- 1992
- Baths:
- 2.00
- MLS#:
- 202109748
- Subdivision:
- Riverside
ADDITIONAL INFORMATION
One Story Living ready for you! As you enter into the the home you will see the spacious Living Room with beautiful flooring and vaulted ceiling. A bricked gas fireplace will bring some warmth on the cool winter nights. Kitchen is stocked with cabinetry, has stainless steel appliances and features a nice pantry closet. En-suite Main Bedroom with walk-in closet. Bathroom is beautifully updated with vanity and nice flooring. Two additional nice sized bedrooms and a full sized guest bath. Out back you will find a fully fenced in yard with an above ground pool for those Indiana hot summer days. Also the added convenience of the 2 car Garage and double drive is sure to please. This beautiful home sitting on a cul-de-sac can be yours! Call today for your personal tour!
- Type:
- Single Family
- Sq.Ft.:
- 1,521
- Status:
- Active
- Beds:
- 3
- Lot size:
- 0.22 Acres
- Year built:
- 1975
- Baths:
- 1.00
- MLS#:
- 2021011429
ADDITIONAL INFORMATION
PRICE ADJUSTMENT!! Spacious home on double lot! Located conveniently near schools and historic downtown Jeffersonville. You will enjoy this European style home with character! Hardwood in main areas, new windows, stainless appliances and plenty of work space to cook. More updates include the bathroom, HVAC, Roof, and new ornamental trees for the EXTRA WIDE lot and high end washer and dryer. Upstairs bonus room is huge! Seller has removed carpet and offering $2000.00 for new flooring with full price offer. Seller also giving $500.00 allowance for small repairs. Large storage building and and with your double lot you'll plenty of room to add a garage if desired. Seller relocating for new job.
- Type:
- Single Family
- Sq.Ft.:
- 2,485
- Status:
- Active
- Beds:
- 3
- Lot size:
- 0.25 Acres
- Year built:
- 1999
- Baths:
- 3.00
- MLS#:
- 2021011428
- Subdivision:
- Kingsfield
ADDITIONAL INFORMATION
MOVE IN READY!! Welcome to this beautifully Updated, Brick sprawling Ranch!! This home boasts 3/4 Beds, 2.5 Baths. FANTASTIC LOCATION! Quiet, Established Neighborhood! Tile Entry, Beautiful WIDE PLANK WOOD laminate flooring throughout large vaulted LVR, OPEN to kitchen/Dining. Lrg Kitchen updated in 2020, Painted Cabs, NEW Fixtures and hardware, Painted/Epoxy Counter Tops, BACKSPLASH, LOTS OF CABS, Stainless. Lrg Eat-in Bay, Laundry w/Cabs, PANTRY w/Pullout drawers, Nice Size Master w/WIC, Tile Bath, Beds 2/3 Good-size! Full Hall Bath, FINISHED Lower Level great OPEN ENTERTAINMENT Space, Built-ins, Storage, Bed 4/Office (no egress). HUGE AMAZING Fenced Backyard, Extensive Decking, Play-set and Shed STAYS! NEW ROOF 2015, NEW Water Back up Sump Pump 2015. (Ring/Camera does NOT Stay!) You will love being so close to Veteranâs Parkway, shopping and dining! Hurry!!!!!! ft & rm sz approx.
- Type:
- Single Family
- Sq.Ft.:
- 2,455
- Status:
- Active
- Beds:
- 3
- Lot size:
- 0.16 Acres
- Year built:
- 1963
- Baths:
- 1.00
- MLS#:
- 2021011406
- Subdivision:
- Northaven
ADDITIONAL INFORMATION
HARDWOODs are gorgeous in this conveniently located Northaven BRICK RANCH home. This beauty is move-in ready and offers a kitchen brimming with cabinetry, and enclosed porch through the sliding glass doors and a covered porch on the front. Original hardwoods are in all three bedrooms and under the carpet in Living Room. This home backs up to a field making the lot seem bigger and offering just the right amount of space for relaxation and bird watching. The location of this home is just right with convenience to all of Jeffersonville's restaurants, shopping, movies and entertainment and the newest grocery store, while being minutes from Veteran's Parkway. Buyer to verify taxes, acreage and square footage.
- Type:
- Single Family
- Sq.Ft.:
- 1,496
- Status:
- Active
- Beds:
- 3
- Lot size:
- 0.14 Acres
- Year built:
- 1943
- Baths:
- 1.00
- MLS#:
- 2021011354
- Subdivision:
- Knobloch
ADDITIONAL INFORMATION
Adorable 3 bedroom 1 bath home located in downtown Jeffersonville, this 1496 sq ft home offers convenience of location with privacy from the fenced in backyard and mature shade trees. The eye catching red front door on the covered porch invites guests to enter into the large living room with original hardwood floors, ornate fireplace, and lots of natural light. The kitchen was remodeled in the last few years and offers lots of cabinet and counterspace with plenty of room to add an island or table, plus all kitchen appliances remain. Off the kitchen is a quaint room that is currently being used as a breakfast nook but could also be a formal dining room or office. The spacious bedrooms boasts lots of windows and sunlight (one bedroom currently being used as office). Outside enjoy the peace and family time while sitting on the back deck or roasting marshmallows around the fire pit. Many updates have been done in the last 2 years including new sewer line, back deck, ductwork, roof and gutters (only 6 months old). This quaint home offers space, character, and convenience and will not last long!
- Type:
- Single Family
- Sq.Ft.:
- 1,413
- Status:
- Active
- Beds:
- 3
- Lot size:
- 0.19 Acres
- Year built:
- 2021
- Baths:
- 2.00
- MLS#:
- 2021011411
- Subdivision:
- Ellingsworth Commons
ADDITIONAL INFORMATION
Pictures updated as of 10/19. Premier Homes of Southern Indiana presents the beautiful 'Juliana' floor plan! This gorgeous 3 Bed/2 Bath home features a cozy covered front porch, foyer, open floor plan, laundry room with pocket door, and spacious great room that walks out to back partially-covered patio, which is perfect for relaxing or entertaining! Beautiful eat-in kitchen boasts stainless steel appliances, granite countertops, large island, trash slide, pantry closet, and roomy breakfast nook. Primary suite offers full en-suite bath with double vanity, water closet, large walk-in tile shower, and spacious walk-in closet with double doors. This home also includes a 3 car attached garage with keyless entry and a 2-10 home warranty! Builder is a licensed real estate agent in the state of Indiana.
- Type:
- Single Family
- Sq.Ft.:
- 925
- Status:
- Active
- Beds:
- 3
- Lot size:
- 0.14 Acres
- Year built:
- 1965
- Baths:
- 1.00
- MLS#:
- 2021011421
ADDITIONAL INFORMATION
"Here it is, the best deal on the market! You will not find a better value listed! Instant equity!" Looking for an all brick home in the heart of Jeffersonville under $200,000? I have the home for you! Welcome to 618 Goyne Avenue! This 3 bedroom, 1 bath home is conveniently located off 8th St in Jeffersonville! Nice fenced in backyard for all of the puppies to play! The roof is only 1 year old! Schedule your showing today before it is sold!
- Type:
- Single Family
- Sq.Ft.:
- 2,304
- Status:
- Active
- Beds:
- 4
- Lot size:
- 1.28 Acres
- Year built:
- 1937
- Baths:
- 2.00
- MLS#:
- 2021011403
ADDITIONAL INFORMATION
This spacious home features four bedrooms, two full bathrooms, and a 1.28 acre lot. Schedule your showing today! Sold as-is. Insured status: IE (Insured w/ escrow). Choose FHA financing to qualify for $100 down. Ask Agent for details. $100 down & 203K eligible. Equal housing opportunity.
- Type:
- Single Family
- Sq.Ft.:
- 1,425
- Status:
- Active
- Beds:
- 3
- Lot size:
- 0.18 Acres
- Year built:
- 2021
- Baths:
- 2.00
- MLS#:
- 2021011396
- Subdivision:
- Wolf Run Park
ADDITIONAL INFORMATION
*MOVE-IN READY.* Welcome to the NEW Wolf Run Park Subdivision. This newly developed subdivision is conveniently located in Jeffersonville with approximately 14 acres of green space. Come and see Schuler Homes newest floor plan The Independence! This beautifully designed home features 3 bedrooms and 2 full bathrooms. Large open floor plan designed with entertaining in mind... This plan has an open eat-in kitchen with a 5 ft. kitchen island and granite countertops. The 1st floor master bath has dual sinks and linen closet for added space. Outside the Laundry Room are built-in cubbies. SMART ENERGY RATED. UP TO $3,000 CLOSING COSTS PAID W/ BUILDER'S PREFERRED LENDER. Square feet are approximate; if critical, buyers should verify. Lot 28. To find the subdivision, use this address: 4200 Middle Rd, Jeffersonville, IN 47130.
- Type:
- Single Family
- Sq.Ft.:
- 1,425
- Status:
- Active
- Beds:
- 3
- Lot size:
- 0.18 Acres
- Year built:
- 2021
- Baths:
- 2.00
- MLS#:
- 2021011395
- Subdivision:
- Wolf Run Park
ADDITIONAL INFORMATION
Estimated completion date is December 13, 2021. Welcome to the NEW Wolf Run Park Subdivision. This newly developed subdivision is conveniently located in Jeffersonville with approximately 14 acres of green space. Come and see Schuler Homes newest floor plan The Independence! This beautifully designed home features 3 bedrooms and 2 full bathrooms. Large open floor plan designed with entertaining in mind... This plan has an open eat-in kitchen with a 5 ft. kitchen island and granite countertops. The 1st floor master bath has dual sinks and linen closet for added space. Outside the Laundry Room are built-in cubbies. SMART ENERGY RATED. ALL CLOSING COSTS PAID W/ BUILDER'S PREFERRED LENDER. Square feet are approximate; if critical, buyers should verify. Lot 30. To find the subdivision, use this address: 4200 Middle Rd, Jeffersonville, IN 47130.
- Type:
- Single Family
- Sq.Ft.:
- 1,410
- Status:
- Active
- Beds:
- 3
- Lot size:
- 0.18 Acres
- Year built:
- 2021
- Baths:
- 2.00
- MLS#:
- 2021011394
- Subdivision:
- Wolf Run Park
ADDITIONAL INFORMATION
*MOVE-IN READY* Welcome to the NEW Wolf Run Park Subdivision. This newly developed subdivision is conveniently located in Jeffersonville with approximately 14 acres of green space. Come see the new ALLEGIANT plan from Schuler Homes! This 3-bedroom, 2-bath home features 1,410 square feet, with an open floor plan, split bedrooms, and a first-floor master suite. The kitchen, bathrooms, and laundry room have durable luxury vinyl plank flooring, which looks like hardwood, and itâs waterproof and scratch resistant. Large kitchen has granite counter tops and an Eat-in Kitchen. This home also has an attached 2-CAR GARAGE. SMART ENERGY RATED. UP TO $3,000 CLOSING COSTS PAID W/ BUILDER'S PREFERRED LENDER. Square feet are approximate; if critical, buyers should verify. Lot 29. To find the subdivision, use this address: 4200 Middle Rd, Jeffersonville, IN 47130.
- Type:
- Single Family
- Sq.Ft.:
- 2,021
- Status:
- Active
- Beds:
- 4
- Lot size:
- 0.24 Acres
- Year built:
- 1940
- Baths:
- 2.00
- MLS#:
- 2021011392
ADDITIONAL INFORMATION
TIP TOP SHAPE! This immaculate home has been lovingly maintained to very high standards, making it move-in ready for you. Per the seller's family, there are beautiful hardwood floors under the carpeting and the kitchen tile floor is heated! THE SIX CAR GARAGE was constructed in 1995 to include the bragging points of; concrete block walls with a poured concrete foundation and a heater to keep the handy person happy all year long. With this enviable garage, there is still plenty of yard space within the deep lot. There are many details to appreciate and too many to list but a few include; beautiful oak cabinetry and granite counters in the Kitchen which is right off of the Living Room with a generous picture window letting in plenty of light. Three bedrooms on the main level share a full bathroom. The lower level full bathroom is very spacious and the owner used the extra room off of the family room as a guest bedroom (without egress). Buyer to verify square footage, taxes, measurements.
- Type:
- Single Family
- Sq.Ft.:
- 1,760
- Status:
- Active
- Beds:
- 3
- Lot size:
- 0.19 Acres
- Year built:
- 2021
- Baths:
- 2.00
- MLS#:
- 2021011391
- Subdivision:
- Ellingsworth Commons
ADDITIONAL INFORMATION
Home is MOVE-IN READY! Premier Homes of Southern Indiana presents the beautiful 'Juliana Bonus' floor plan! This gorgeous 3 Bed/2 Bath home features a cozy covered front porch, foyer, open floor plan, 1st floor laundry room with pocket door, and spacious great room that walks out to back partially-covered patio, which is perfect for relaxing or entertaining! Beautiful eat-in kitchen boasts stainless steel appliances, granite countertops, large island, trash slide, pantry closet, and roomy breakfast nook. Primary suite offers full en-suite bath with double vanity, water closet, large walk-in tile shower, and spacious walk-in closet with double doors. 2nd floor features a large bonus room that could serve as an additional bedroom, playroom, or office. This home also includes a 3 car attached garage with keyless entry and a 2-10 home warranty! Builder is a licensed real estate agent in the state of Indiana.
- Type:
- Condo
- Sq.Ft.:
- 987
- Status:
- Active
- Beds:
- 1
- Year built:
- 1992
- Baths:
- 1.00
- MLS#:
- 2021011364
- Subdivision:
- Harbours
ADDITIONAL INFORMATION
Welcome to Condo 514, Overlooking the beautiful Louisville Skyline, Ohio River & fantastic Views of Thunder Over Louisville. This 1 bedroom/1 bath Condo features tile floors in the foyer, kitchen, dining & laundry room. The kitchen features a large breakfast bar, upgraded ceiling allowing for recessed lighting, tile counters & backsplash. The dining room features arched entry to living room, ceiling feature with recessed lighting & mirror wall. The living room has new luxury vinyl plank, ceiling fan and arched entry to bedroom. The bedroom & dressing area also have luxury vinyl plank & provides space for a sitting area or home office. The bath has tile floors, double vanity and tub/shower combo. The balcony spans the entire condo & has two sliding doors providing great views & access. Deeded parking space 530 allows you to skip the elevator as you come & go from your vehicle. The Harbours is walking distance to multiple restaurants, entertainment options & the Big Four Walking Bridge. The Harbours is a premier property with gated entries, fitness center, indoor & outdoor pools, grills on-site, patio/gazebo areas. Weâve got the View! Monthly HOA covers amenities, cable, high speed internet, HBO, Showtime, water, sewer, trash & master insurance. 1 year HSA Home Warranty.
- Type:
- Single Family
- Sq.Ft.:
- 950
- Status:
- Active
- Beds:
- 3
- Lot size:
- 0.21 Acres
- Year built:
- 1970
- Baths:
- 1.00
- MLS#:
- 2021011355
ADDITIONAL INFORMATION
Wow! Checkout this adorable 3 bedroom 1 bathroom home is a mere 5 miles from the bridge in Louisville and a quick drive to the fantastic food, shopping and attractions in Downtown Jeffersonville. This Jeffsonville gem has been completely updated and includes new flooring, updated bathroom, updated kitchen, and fresh paint throughout. The eat-in kitchen is equipped with lots of cabinetry and counter space. The attached garage and a fenced in backyard provide tons of privacy and the backyard and covered patio is the perfect space for hosting family and friends. Come see what all this house has to offer you and schedule your private showing today!! All Sq ft & rm sz approx. Back on the market due to buyer's financing fell thru.
- Type:
- Single Family
- Sq.Ft.:
- 1,329
- Status:
- Active
- Beds:
- 2
- Lot size:
- 0.11 Acres
- Year built:
- 2021
- Baths:
- 2.00
- MLS#:
- 2021011371
- Subdivision:
- Ellingsworth Commons
ADDITIONAL INFORMATION
Pictures updated as of 10/19. Premier Homes of Southern Indiana presents the beautiful 'Model E' floor plan! This gorgeous 2 Bed/2 Bath Cottage-style home features a covered front porch, spacious great room with vaulted ceiling, large dining area, open floor plan, and huge back covered patio, which is perfect for relaxing or entertaining! Beautiful kitchen boasts stainless steel appliances, granite countertops, island, and large walk-in pantry. Primary suite offers full en-suite bathroom with double vanity, built-in linen shelves, large walk-in tile shower, and spacious walk-in closet with washer/dryer hookups. This home also includes a 2 car detached garage and a 2-10 home warranty! Builder is a licensed real estate agent in the state of Indiana.
- Type:
- Single Family
- Sq.Ft.:
- 2,186
- Status:
- Active
- Beds:
- 4
- Lot size:
- 0.27 Acres
- Year built:
- 2021
- Baths:
- 3.00
- MLS#:
- 2021011347
- Subdivision:
- Ellingsworth Commons
ADDITIONAL INFORMATION
Pictures updated as of 12/5. Premier Homes of Southern Indiana presents the beautiful 'Finch' floor plan! Situated on a corner lot that is also adjacent to a Commons Area, this gorgeous 4 Bed/3 Bath home features a cozy front porch, foyer, spacious great room with 10' vaulted ceiling, open floor plan, and 1st floor laundry room with pocket door. Beautiful eat-in kitchen boasts stainless steel appliances, granite countertops, large island, pantry cabinet, and roomy breakfast nook that walks out to back covered deck, which is perfect for relaxing or entertaining! Primary suite offers elegant trey ceiling, spacious walk-in closet, and full bath with double vanity and large walk-in tile shower. Full, finished walkup basement features 4th bedroom, full bath, large storage room, and huge family room with sliding door that walks up to the backyard and back deck. This home also includes a 2 car attached garage with keyless entry and a 2-10 home warranty! Builder is a licensed real estate agent in the state of Indiana.
- Type:
- Single Family
- Sq.Ft.:
- 1,854
- Status:
- Active
- Beds:
- 3
- Lot size:
- 0.25 Acres
- Year built:
- 2004
- Baths:
- 3.00
- MLS#:
- 2021011344
- Subdivision:
- Crystal Springs
ADDITIONAL INFORMATION
All brick, 3 bed, 2 1/2 bath home with full basement. Located close to East end bridge and downtown Louisville. Hardwood floors that sparkle! Featuring new carpet, fresh paint and new granite counter tops. This home has raised beds for gardening, very nice landscaping. A back deck is ready for evening meals and relaxing. Basement has electrical work with lighting. Close to dining, entertainment, shopping and New Chapel Park. Walking trail takes you to the park with fishing, hiking, shelter house close to home. Come see this well maintained home. Sq ft & rm sz approx.
- Type:
- Single Family
- Sq.Ft.:
- 1,944
- Status:
- Active
- Beds:
- 4
- Lot size:
- 0.46 Acres
- Year built:
- 1979
- Baths:
- 3.00
- MLS#:
- 2021011333
- Subdivision:
- Meadows
ADDITIONAL INFORMATION
Large 2 story home sets on a HUGE corner lot (almost a 1/2 acre) on the corner of Fallow and Hampton. This lovely home features a huge deck, 4 bedrooms, 2.5 remodeled baths.. oversized, eat-in kitchen. The kitchen in this home is huge and has a lot of cabinets, appliances and plenty of room for entertainment that will flow into the 1st floor family room with woodburning stove and French Doors that open to a MASSIVE deck overlooking the double lot with tennis court or basketball court.Your home will become the entertainment location for all who know you! All 4 bedrooms are on the 2nd floor, the master is large and has a remodeled bath and walk-in closet.. the other 3 bedrooms are very nice sized and some have 2 closets.. the basement could be finished to your liking.. there is new service, panel electric, and inside air handler in last few years.. If you are looking for a home with lots of room, here it is.. your finishing touches will make this a forever homeâ¦
Albert Wright Page, License RB14038157, Xome Inc., License RC51300094, [email protected], 844-400-XOME (9663), 4471 North Billman Estates, Shelbyville, IN 46176

Information is provided exclusively for consumers personal, non - commercial use and may not be used for any purpose other than to identify prospective properties consumers may be interested in purchasing. Copyright © 2024, Southern Indiana Realtors Association. All rights reserved.
Jeffersonville Real Estate
The median home value in Jeffersonville, IN is $250,000. This is higher than the county median home value of $213,800. The national median home value is $338,100. The average price of homes sold in Jeffersonville, IN is $250,000. Approximately 62.67% of Jeffersonville homes are owned, compared to 26.36% rented, while 10.97% are vacant. Jeffersonville real estate listings include condos, townhomes, and single family homes for sale. Commercial properties are also available. If you see a property you’re interested in, contact a Jeffersonville real estate agent to arrange a tour today!
Jeffersonville, Indiana has a population of 49,178. Jeffersonville is less family-centric than the surrounding county with 27.53% of the households containing married families with children. The county average for households married with children is 28.58%.
The median household income in Jeffersonville, Indiana is $60,110. The median household income for the surrounding county is $62,296 compared to the national median of $69,021. The median age of people living in Jeffersonville is 37.9 years.
Jeffersonville Weather
The average high temperature in July is 87.5 degrees, with an average low temperature in January of 25.8 degrees. The average rainfall is approximately 44.5 inches per year, with 7.9 inches of snow per year.
