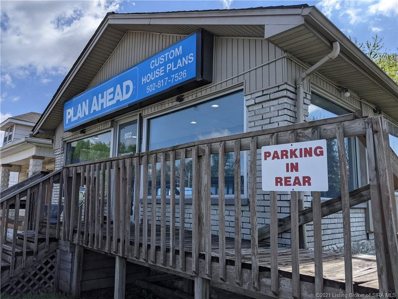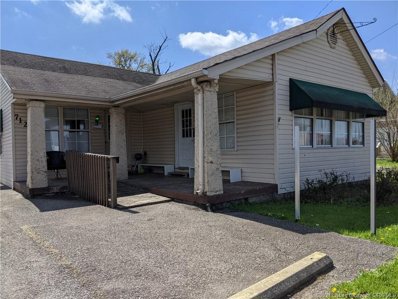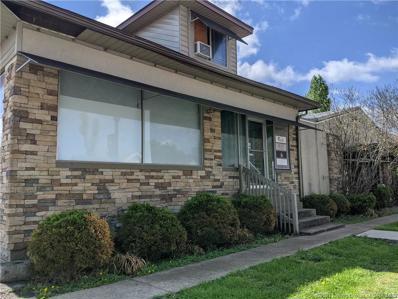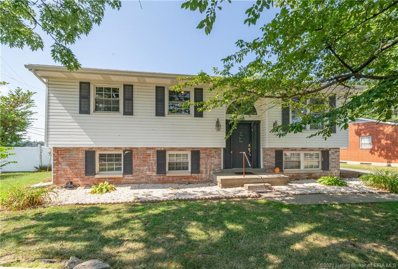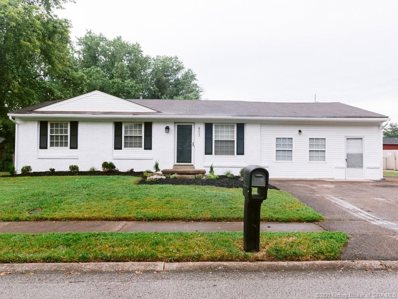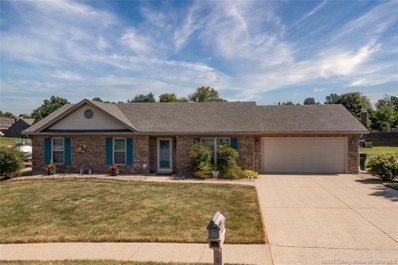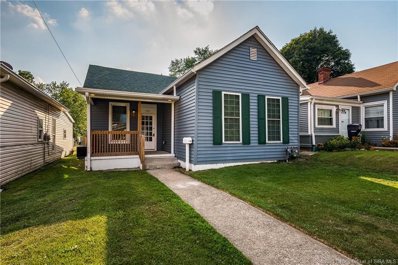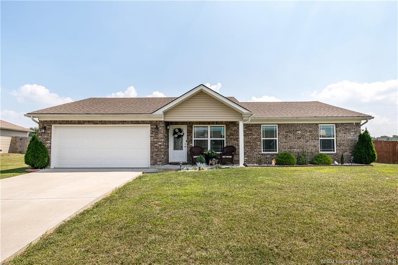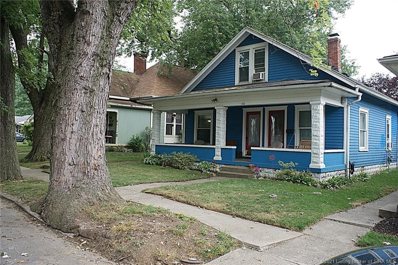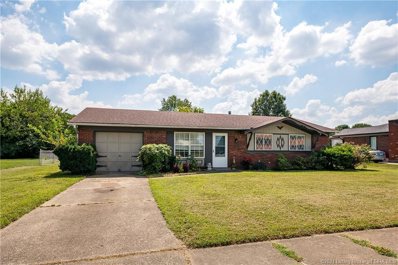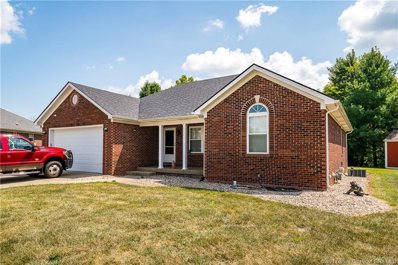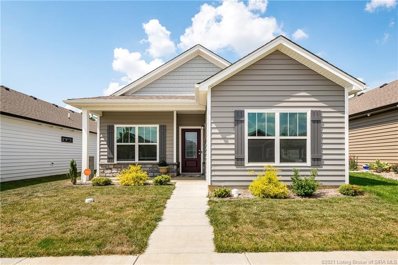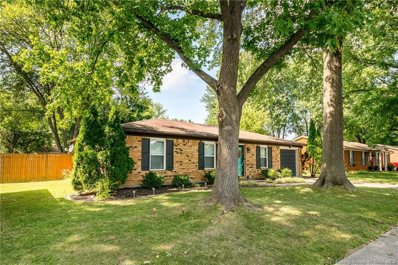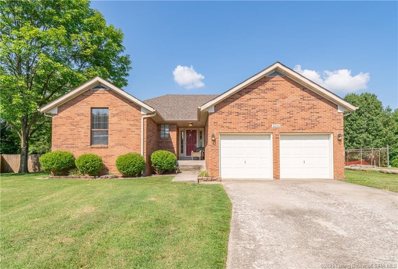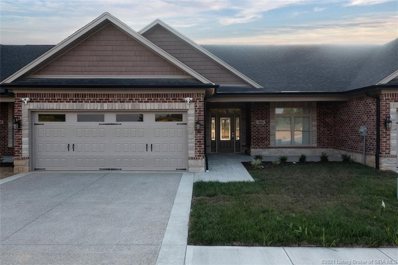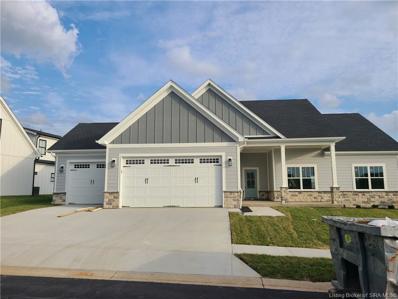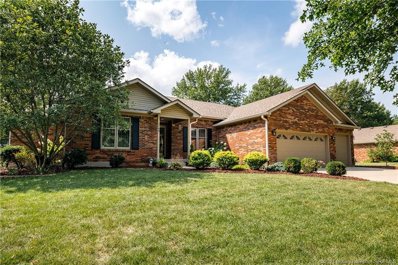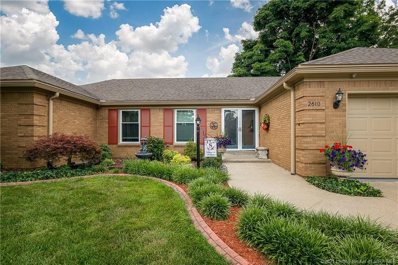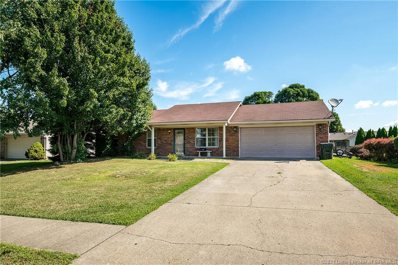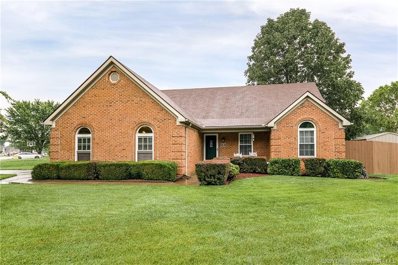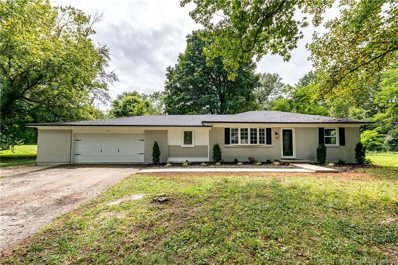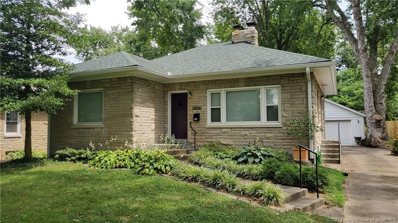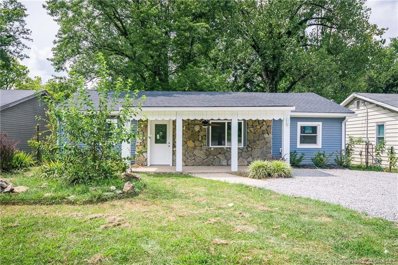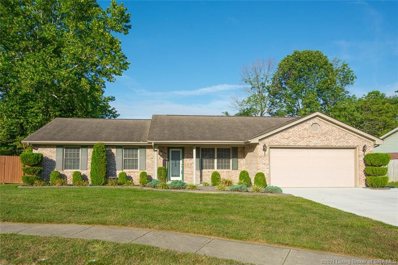Jeffersonville IN Homes for Sale
- Type:
- Single Family
- Sq.Ft.:
- 1,440
- Status:
- Active
- Beds:
- 2
- Lot size:
- 0.09 Acres
- Year built:
- 2016
- Baths:
- 1.00
- MLS#:
- 2021010437
ADDITIONAL INFORMATION
Great investment opportunity in a high traffic area. Located near the Quartermaster Depot with easy access to I-65. **Will be getting new siding and soffit work** Has an existing tenant so please make an appointment to view. All tenants are currently on month-to-month leases. **This property is also listed as commercial property MLS# 2021010424 and can be purchased in bulk with 9 other commercial properties at a discounted total price(see MLS# 2021010429 for that multiple property listing).** Sq ft and rm sz approx.
- Type:
- Single Family
- Sq.Ft.:
- 3,177
- Status:
- Active
- Beds:
- 2
- Lot size:
- 0.34 Acres
- Year built:
- 1926
- Baths:
- 1.00
- MLS#:
- 2021010441
ADDITIONAL INFORMATION
THIS MLS CONTAINS 3 parcels, addresses, sq ft & taxes/assessments are combined. Great investment opportunity in a high traffic area. Located near the Quartermaster Depot with easy access to I-65. Has an existing tenant so please make an appointment to view. 712 Tenth Street was built in 1960 and has 1215 sq ft. 714 Tenth Street was built in 1980 and has 1018 sq ft. 716 Tenth Street was built in 1980 and has 944 sq ft. **This property is also listed as commercial property MLS# 2021010428 and can be purchased in bulk with 7 other commercial properties at a discounted total price(see MLS# 2021010429 for that multiple property listing).** Sq ft and rm sz approx.
- Type:
- Single Family
- Sq.Ft.:
- 5,509
- Status:
- Active
- Beds:
- 4
- Lot size:
- 0.34 Acres
- Year built:
- 1975
- Baths:
- 4.00
- MLS#:
- 2021010440
ADDITIONAL INFORMATION
THIS MLS CONTAINS 2 parcels, addresses, sq ft & taxes/assessments are combined. Great investment opportunity in a high traffic area. Located near the Quartermaster Depot with easy access to I-65. Has an existing tenant so please make an appointment to view. 1006 E 10th and 1008 E 10th Street both have a new roof. The total combined square footage for both properties is 5,590 sq ft. **This property is also listed as commercial property MLS# 2021010427 and can be purchased in bulk with 8 other commercial properties at a discounted total price(see MLS# 2021010429 for that multiple property listing).** Sq ft and rm sz approx.
- Type:
- Single Family
- Sq.Ft.:
- 1,317
- Status:
- Active
- Beds:
- 3
- Lot size:
- 0.43 Acres
- Year built:
- 1963
- Baths:
- 2.00
- MLS#:
- 2021010361
- Subdivision:
- Northaven
ADDITIONAL INFORMATION
Looking for you perfect home?! Look no further! This gorgeous 3 bed 1 bath home is minutes from Downtown Jeffersonville providing a plethora of shopping, dining, and entertainment options! Updated landscaping makes this home's curb appeal even better! Step inside and you will immediately feel welcome! Open floor plan, solid surface flooring throughout common areas, and oversized family room make this home perfect for entertaining family and friends. Enjoy game nights or holiday dinners in the spacious dining area with direct access to the kitchen. The spacious kitchen features a beautiful tile backsplash, tons of cabinetry storage, and a full complement of appliances. The large master bedroom is the perfect space to unwind. The full basement is ready for your customization! Wanting a mother-in-law suite, man cave, home office, or separate play space for the kids? This basement is perfect! Currently offering a half bath and 4 potential bonus rooms it has unlimited potential. The basement also offers an additional storage area. Step outside and enjoy your completely private backyard, perfect for BBQs, bonfires, or starting your own garden! 2 car garage offers protection for your cars from the weather and added storage space. Call today for your private showing, or for a virtual walk-thru visit - https://youtu.be/p4Ol1-JSPWw
- Type:
- Single Family
- Sq.Ft.:
- 1,391
- Status:
- Active
- Beds:
- 3
- Lot size:
- 0.34 Acres
- Year built:
- 2021
- Baths:
- 2.00
- MLS#:
- 2021010379
- Subdivision:
- Ellingsworth Commons
ADDITIONAL INFORMATION
Pictures updated as of 8/27. This is a CUSTOM home! Premier Homes of Southern Indiana is proud to present the beautiful 'Ayden' floor plan! Nestled in a quiet cul-de-sac, this gorgeous 3 Bed/2 Bath home features a covered front porch, spacious great room with 10' ceiling, open floor plan, and split bedrooms. Beautiful eat-in kitchen with stainless steel appliances, granite countertops, walk-in pantry, and roomy breakfast nook that walks out to back covered patio, which is perfect for relaxing or entertaining! Master suite offers elegant tray ceiling, spacious walk-in closet, and master bath with double vanity, water closet, and large walk-in tile shower. This home also includes a 2 car attached garage with keyless entry and a 2-10 home warranty! Builder is a licensed real estate agent in the state of Indiana.
- Type:
- Single Family
- Sq.Ft.:
- 2,226
- Status:
- Active
- Beds:
- 4
- Lot size:
- 0.22 Acres
- Year built:
- 1980
- Baths:
- 2.00
- MLS#:
- 2021010357
- Subdivision:
- Capitol Hills
ADDITIONAL INFORMATION
Majestically Updated Home in Capitol Hill with MASSIVE amount of space! One of the LARGEST homes in the neighborhood! This 4 BR, 2 Full bath home has had every surface touched and tastefully updated! Enter through Living Room which could easily be an in-home office or informal sitting room. Updated kitchen boasts granite countertops, farmhouse sink with new faucet, freshly painted upper cabinets, brand new lower cabinets, TONS of storage space, including TWO pantries. Eat in dining area is open to kitchen and has modern accent wall. Family Room is HUGE with LOTS of windows, electric wood burning stove and brand new flooring. All bedrooms have new laminate flooring and neutral paint. Both full baths have new ceramic tile, new toilets, vanities, lighting and shower/tub. The 4th bedroom is the converted garage and is HUGE with 2 closets, new carpet and lots of natural light. DON'T FORGET ABOUT the heated and cooled SUNROOM with new ceramic tile and serene outdoor views. Large storage shed and basketball court complete the fully fenced backyard with plenty of room to PLAY! NEW HVAC and loads of upgrades! Come see this beauty today before it's gone!
- Type:
- Single Family
- Sq.Ft.:
- 1,453
- Status:
- Active
- Beds:
- 3
- Lot size:
- 0.32 Acres
- Year built:
- 1996
- Baths:
- 2.00
- MLS#:
- 2021010367
- Subdivision:
- Mallard Run
ADDITIONAL INFORMATION
This well maintained home located on a spacious lot is just minutes away from all the shopping, dining, and entertainment from what Jeffersonville and Veteran's Parkway offers. This 3 bedroom, 2 bathroom home located in the desirable neighborhood of Mallard Run features a spacious living room, a vaulted ceiling, a kitchen with tons of cabinet space, a primary suite with a gorgeous tray ceiling, and a laundry room as soon as you walk in from the 2 car garage. A new furnace was just installed 2 years ago. Seller is leaving canopy on back patio and alarm system. Schedule your showing today!
- Type:
- Single Family
- Sq.Ft.:
- 1,190
- Status:
- Active
- Beds:
- 3
- Lot size:
- 0.14 Acres
- Year built:
- 1926
- Baths:
- 2.00
- MLS#:
- 2021010152
ADDITIONAL INFORMATION
Adorable home located in the heart of Jeffersonville! This 3 bed 2 full bath has been completely renovated from top to bottom. New, FLOORS,BEDROOMS,WINDOWS,KITCHEN,FIXTURES,PAINT,LAUNDRY, BATHROOMS, ELECTRIC,PLUMBING and HVAC and updated fence. Detached large garage and private back yard. Home is being sold in "AS IS" condition. Call to schedule your appointment today.
- Type:
- Single Family
- Sq.Ft.:
- 1,310
- Status:
- Active
- Beds:
- 3
- Lot size:
- 0.32 Acres
- Year built:
- 2019
- Baths:
- 2.00
- MLS#:
- 2021010320
- Subdivision:
- Brookhollow
ADDITIONAL INFORMATION
Amazing 3 bed / 2 full bath home located in Brookhollow! This home has been loved & cared for by the owners, and it definitely shows! As you walk in you're greeted by the living room, which features trey ceilings & laminate flooring. Continuing through the home you step into the lovely kitchen, which has tile floors and tons of natural light! An added bonus is the kitchen appliances will remain with the home. The main bedroom features a walk-in closet & has its own bathroom. The backyard is fully fenced, and has a patio area which can be great for entertaining guests. You will not want to miss out on seeing this home, schedule your showing today! Sq ft & rm sz approx.
- Type:
- Single Family
- Sq.Ft.:
- 1,960
- Status:
- Active
- Beds:
- 3
- Lot size:
- 0.13 Acres
- Year built:
- 1945
- Baths:
- 1.00
- MLS#:
- 2021010025
ADDITIONAL INFORMATION
Come see this 3-bedroom home in downtown Jeffersonville, directly across from Vogt Park! It has beautiful, original wood trim throughout, hardwood floors under the carpet, newer windows, a built-in China cabinet, a second/parlor entrance into the front office that could easily be a fourth bedroom. It has a wood burning fireplace, natural gas furnace, water heater and stove. The extra large, fenced-in back yard is actually 2 combined lots with a detached garage. Great location! Schedule your tour today!
- Type:
- Single Family
- Sq.Ft.:
- 1,512
- Status:
- Active
- Beds:
- 2
- Lot size:
- 0.22 Acres
- Year built:
- 1977
- Baths:
- 1.00
- MLS#:
- 2021010287
- Subdivision:
- Meadows
ADDITIONAL INFORMATION
This spacious custom home features a large living room, and a gigantic family room with vaulted ceilings. This home is located in a sought after neighborhood minutes away from Clarksville's shopping district and I-65. Outside are 2 large decks looking over the large fenced backyard with shed. With the right offer, the seller is willing to work with the buyer on the cost of floor replacement. Call today for your private showing!
- Type:
- Single Family
- Sq.Ft.:
- 3,210
- Status:
- Active
- Beds:
- 4
- Lot size:
- 0.46 Acres
- Year built:
- 2005
- Baths:
- 3.00
- MLS#:
- 2021010279
- Subdivision:
- Stonybrooke
ADDITIONAL INFORMATION
OPEN HOUSE Sunday 9/19, 2:00 P.M. - 4:00 P.M. SPACE, SPACE, SPACE!!! This ALL BRICK RANCH home has 4 bedroom,3 Bath home has so much to offer W/ DOUBLE KITCHEN and possible MOTHER-IN-LAW suit in the finished basement. The first floor Split floor plan includes Master bed and Bath feature a walk in closet, tray ceiling, stand up shower and jetted tub. Kitchen includes a Large Eat-in kitchen area w/Stainless Steel appliances that walk out to the back patio, Large backyard and shed to remain. The Lower level includes an office and non conforming bedroom w/ full bath and walk in closet. Oversized family room and second FULL sized kitchen and double freezers.New carpet throughout the upstairs and roof replacement in 2019. Seller is offering a $4,000.00 flooring allowance for lower level.Call today for your showing!
- Type:
- Single Family
- Sq.Ft.:
- 1,158
- Status:
- Active
- Beds:
- 2
- Lot size:
- 0.11 Acres
- Year built:
- 2020
- Baths:
- 2.00
- MLS#:
- 2021010271
- Subdivision:
- Ellingsworth Commons
ADDITIONAL INFORMATION
Like new construction, but without the wait! Come check out this BEAUTIFUL 2 bed, 2 full bath home in the highly desired ELLINGSWORTH COMMONS subdivision. This open floor plan invites you into the spacious living room and kitchen featuring white cabinets and GRANITE countertops. REMOTE CONTROL BLINDS throughout the home and a ring doorbell security system that will remain! Don't forget about the amazing outdoor features such as the covered front porch and back patio. Home has remaining transferable 2-10 HOME WARRANTY. Don't miss out!! Schedule your tour today!
- Type:
- Single Family
- Sq.Ft.:
- 1,053
- Status:
- Active
- Beds:
- 3
- Lot size:
- 0.21 Acres
- Year built:
- 1985
- Baths:
- 1.00
- MLS#:
- 2021010262
- Subdivision:
- Suburban Acres
ADDITIONAL INFORMATION
Adorable all brick ranch with everything on one level in a convenient location! ÂHome features 3 good size bedrooms and one bathroom. Updated Eat In kitchen opens into the living area for an open floor plan. ÂLaundry room is located right off the attached garage. ÂOut back is a fenced in yard, deck area, fire pit area and small garden. Great if you like to spend time outdoors! Â Sq ft & rm sz approx.
- Type:
- Single Family
- Sq.Ft.:
- 1,295
- Status:
- Active
- Beds:
- 3
- Lot size:
- 0.37 Acres
- Year built:
- 1987
- Baths:
- 2.00
- MLS#:
- 2021010169
- Subdivision:
- The Meadows
ADDITIONAL INFORMATION
Welcome home! This spacious and open concept brick ranch home is ready for the new family to enjoy. This home has 3 bedrooms, two full bathrooms, vaulted ceiling and an extremely large backyard for your entertainment. The master suite is spacious with an updated modern bathroom and walk in closet. Across the hall you'll find two additional nice size bedrooms with another full bathroom. Home is located at the end of the cul de sac which helps minimizes traffic. Call today for your personal showing before this home is sold!
- Type:
- Single Family
- Sq.Ft.:
- 1,710
- Status:
- Active
- Beds:
- 2
- Lot size:
- 0.1 Acres
- Year built:
- 2021
- Baths:
- 2.00
- MLS#:
- 2021010248
- Subdivision:
- Mystic Falls
ADDITIONAL INFORMATION
MYSTIC FALLS - Jeffersonville's New Luxury Patio Home Community - CONVENIENTLY located to all area shopping, dining & expressways. Klein Homes boast QUALITY features including covered patios, Jeld-Wen Windows, Koehler plumbing products, 9'-10' ceiling with tray in great room, solid wood custom Amish cabinetry w/soft closers, cabinet pantry, granite, stainless appliances and beautiful crown molding. This is THE MYSTIC, 2 BR 2 BTH floor plan. HOA $150 monthly fees for this Zero Lot Line Single Family Development Includes: Grass cutting, refresh 2x/year landscaping (planted by assoc.), common area maintenance & insurance and roof maintenance/replacement reserve fund as more particularly described in Restrictions. Photos are of previous build to show style & quality. Seller is licensed agent in IN. All measurements & sf approx. Seller to pay up to $2,000 in buyerâs closing costs and/or upgrades. Under construction - est. completion early November 2021.
- Type:
- Single Family
- Sq.Ft.:
- 1,853
- Status:
- Active
- Beds:
- 3
- Lot size:
- 0.25 Acres
- Year built:
- 2021
- Baths:
- 2.00
- MLS#:
- 2021010234
- Subdivision:
- Quarry Bluff
ADDITIONAL INFORMATION
Welcome to beautiful Quarry Bluff! Only luxury in this home we call "The Devonshire" situated on top of the bluff featuring a covered porch with an outstanding scenic view! Your guests will be amazed at the beauty of the nature that surrounds this gorgeous home with it's rocky cliffs and beautiful greenery. You will be astonished as you walk through the very roomy foyer that flows right into the great room, which adjoins the open kitchen and dining area, feeling like you're at a retreat all year round. The master suite also features an oversized spa shower and large walk-in closet. Large windows allow natural light giving you a scenic view without even leaving your home. Experience all of the amenities of resort style living right in your own backyard! Included in the Quarry Bluff community is a pool with a clubhouse, private quarry with sandy beaches, and tennis courts. Located just 3 minutes from I-265 highway 15-20 minutes from Downtown Louisville! Seller is a licensed real estate broker.
- Type:
- Single Family
- Sq.Ft.:
- 4,516
- Status:
- Active
- Beds:
- 4
- Lot size:
- 0.33 Acres
- Year built:
- 1996
- Baths:
- 3.00
- MLS#:
- 2021010005
- Subdivision:
- Buttonwood
ADDITIONAL INFORMATION
Your Search Has Ended with this BEAUTIFULLY UPDATED, EXECUTIVE home located in desirable BUTTONWOOD! It features 4 bdr , 2.5 ba, a fully finished lower level and a 3 car garage! Your guests will be greeted by a custom tiled foyer with a beautifully appointed dining room to the right and sitting room (or 4th bedroom) to the left. Straight ahead is the sprawling living room with wood floors, ceiling fan, and gas fireplace straight ahead is flanked by windows on either side! The kitchen features lots of lovely cabinetry, granite countertops, a full complement of GE stainless appliances, a built-in desk, breakfast bar and a lovely eat-in area! The entire first level boasts either wood or tiled flooring! The super comfortable primary bedroom suite has a ceiling fan, two walk-in closets and a fabulously remodeled bath with an oversized tiled shower, corner tub, double sinks, and beautiful shelving! Hot water will be plentiful as the main bathroom has itâs own new and dedicated water heater. The floor plan offers a split bedroom plan and 2 other completely updated bathrooms as well as an updated laundry room and the clothes washer and dryer remain! Almost the entire lower level is finished and offers a perfect space for a theater room, a sprawling family room, offices, craft rooms and other endless possibilities! The awesome curb appeal of this home is adorned by lush landscaping! Per the seller, new roof in 2015! Call, email or text today for your private tour! "KEYS AT CLOSING"
- Type:
- Single Family
- Sq.Ft.:
- 3,959
- Status:
- Active
- Beds:
- 3
- Lot size:
- 0.6 Acres
- Year built:
- 1976
- Baths:
- 3.00
- MLS#:
- 2021010208
- Subdivision:
- Golf View Estates
ADDITIONAL INFORMATION
Over 2,400 sq ft ranch with a finished basement totaling almost 4,000 sq ft of living space situated on #9 at Elk Run Golf Club! Inground swimming pool overlooking the fairway and #8 green makes a great space to entertain or just enjoy the beautiful scenery! Inside this sprawling ranch you will find an updated kitchen with large island, granite tops, and KitchenAid appliances open to the family room in the back. There is also a first floor living room (could be used as a home office), formal dining room, 3 bedrooms, 2 baths, and a laundry room with sink and cabinets. The master suite offers a full, private bathroom with your own door to the side deck! Downstairs gives you even more space with another family room, rec room, 1/2 bath, office (no egress), and plenty of storage. All of this also comes with an extra lot for room to breathe or maybe an area to build a detached garage! Other features/updates are one new furnace (2021), windows replaced in 2017, whole house generator, retaining wall in 2017, cleaned all vents in 2020, and sink in guest bath in 2020. Great opportunity to get a well-maintained home with a pool in an extremely convenient location!
- Type:
- Single Family
- Sq.Ft.:
- 1,200
- Status:
- Active
- Beds:
- 3
- Lot size:
- 0.24 Acres
- Year built:
- 1999
- Baths:
- 2.00
- MLS#:
- 2021010064
- Subdivision:
- Pebble Creek
ADDITIONAL INFORMATION
Here's your chance to live in beautiful Pebble Creek Subdivision! Whether you're buying your first home or your last, this subdivision has everything you could ask for. This home is conveniently located near plenty of shopping and just seconds away from Vissing Park! Call to schedule your showing today before it's too late.
- Type:
- Single Family
- Sq.Ft.:
- 1,980
- Status:
- Active
- Beds:
- 3
- Lot size:
- 0.25 Acres
- Year built:
- 1994
- Baths:
- 2.00
- MLS#:
- 202108538
- Subdivision:
- Bridgeview
ADDITIONAL INFORMATION
This charming 3 bedroom/2 bath ranch located in the sought-after Bridgeview subdivision in Jeffersonville is ready to be your next home. The home features an open living room with a vaulted ceiling, recently renovated kitchen with gorgeous cabinetry and new countertops, nice sized bedrooms, deck with a fenced in yard, and a full, partially finished basement. Newer windows throughout (except bathrooms), new water heater, and newer roof (2016). AND all appliances stay including washer and dryer!! Be sure to call for your showing today.
- Type:
- Single Family
- Sq.Ft.:
- 1,693
- Status:
- Active
- Beds:
- 4
- Lot size:
- 0.65 Acres
- Year built:
- 1950
- Baths:
- 3.00
- MLS#:
- 2021010206
- Subdivision:
- Oak Park
ADDITIONAL INFORMATION
Sprawling ranch boasts 4 bed 2.5 baths on over a half-acre, wooded, double lot in a quiet cul de sac. Nothing has been left untouched in this completely updated home including the new sidewalk and fresh landscaping! Step inside your new home and you'll instantly notice the luxury plank flooring throughout the common areas, fresh paint, upgraded lighting throughout, and designer gold fixtures and hardware! Oversized great room features large bay window with separate dining area, making this home perfect for entertaining! Completely updated kitchen features vaulted ceiling, gorgeous countertops, trendy backsplash, and stainless steel appliances. Want to keep an eye on the kids while cooking dinner? Kitchen features direct access to the backyard! Split floor plan boasts extra-large master offering your own private access to the outdoors with full en-suite bathroom featuring stand-up tiled shower, gorgeous double gold mirrors, and extra-large vanity! Talk about easy access, the laundry room is located directly off kitchen and master suite. 2.5 baths provide plenty of options for all of the family! Two-car attached garage provides protection for your cars from the weather and additional storage. Home features a new roof, soffit, gutters, windows, hvac system, and water heater for peace of mind! This home won't last! Call today for your private showing! One owner of LLC is licensed realtor.
- Type:
- Single Family
- Sq.Ft.:
- 1,120
- Status:
- Active
- Beds:
- 2
- Lot size:
- 0.24 Acres
- Year built:
- 1948
- Baths:
- 1.00
- MLS#:
- 2021010111
- Subdivision:
- Lincoln Heights
ADDITIONAL INFORMATION
Remarkable BEDFORD STONE RANCH offered for sale in Lincoln Heights!! A Gas Fireplace, warm HARDWOOD FLOORS, and plenty of Natural Light greet you as you step inside!! Loads of Character throughout including Arched Doorways, Natural Millwork, Double Closets in both bedrooms, Thermopane Windows, and Updated Bathroom with large linen closet!! The ample-sized Kitchen has been updated with Modern Cabinets, slide-in range, and features inimitable Granite Countertops complete with a Breakfast Bar. Downstairs offers lots of storage, more natural light, and a concrete encompassed shelter room that probably makes a great spot for long-term food storage! Outside youâll find a DETACHED Two-Car GARAGE (equipped with electric/lighting), concrete driveway, and a backyard oasis with a spot for a small garden in the rear! Hereâs a GREAT OPPORTUNITY to be a part of the Lincoln Heights experience â this neighborhood was recently added to the National Register of Historic Places (Spring 2020).
- Type:
- Single Family
- Sq.Ft.:
- 1,243
- Status:
- Active
- Beds:
- 2
- Lot size:
- 0.19 Acres
- Year built:
- 1952
- Baths:
- 1.00
- MLS#:
- 2021010180
ADDITIONAL INFORMATION
Beautifully updated home with large living room thatâs open to family room, totally updated kitchen with all appliances, new white cabinets, laundry room off family room and very spacious. Two generous sized bedrooms with closets plus new full bath with tub/shower, new vanity, lighting, mirror and more. New paint, new flooring, new lighting, new fixtures, new roof, new windows, new exterior vinyl siding, new deck, large fenced yard.
- Type:
- Single Family
- Sq.Ft.:
- 1,523
- Status:
- Active
- Beds:
- 3
- Lot size:
- 0.25 Acres
- Year built:
- 2000
- Baths:
- 2.00
- MLS#:
- 2021010128
- Subdivision:
- Landsberg Cove
ADDITIONAL INFORMATION
Welcome to 3454 Alvin Drive in Jeffersonville. This one owner, well maintained home is just minutes from Veterans Parkway and 10th Street, so you're close to everything! You'll love the landscaping and extra wide driveway. This property is located on a low traffic street. This 3 bedroom 2 bath house features several mechanical updates. You can enjoy two separate living areas, one could be great for a work at home space. The fenced yard allows for privacy and there is a shed on a concrete slab for all your storage. Come make this property your home before someone else does!
Albert Wright Page, License RB14038157, Xome Inc., License RC51300094, [email protected], 844-400-XOME (9663), 4471 North Billman Estates, Shelbyville, IN 46176

Information is provided exclusively for consumers personal, non - commercial use and may not be used for any purpose other than to identify prospective properties consumers may be interested in purchasing. Copyright © 2024, Southern Indiana Realtors Association. All rights reserved.
Jeffersonville Real Estate
The median home value in Jeffersonville, IN is $250,000. This is higher than the county median home value of $213,800. The national median home value is $338,100. The average price of homes sold in Jeffersonville, IN is $250,000. Approximately 62.67% of Jeffersonville homes are owned, compared to 26.36% rented, while 10.97% are vacant. Jeffersonville real estate listings include condos, townhomes, and single family homes for sale. Commercial properties are also available. If you see a property you’re interested in, contact a Jeffersonville real estate agent to arrange a tour today!
Jeffersonville, Indiana has a population of 49,178. Jeffersonville is less family-centric than the surrounding county with 27.53% of the households containing married families with children. The county average for households married with children is 28.58%.
The median household income in Jeffersonville, Indiana is $60,110. The median household income for the surrounding county is $62,296 compared to the national median of $69,021. The median age of people living in Jeffersonville is 37.9 years.
Jeffersonville Weather
The average high temperature in July is 87.5 degrees, with an average low temperature in January of 25.8 degrees. The average rainfall is approximately 44.5 inches per year, with 7.9 inches of snow per year.
