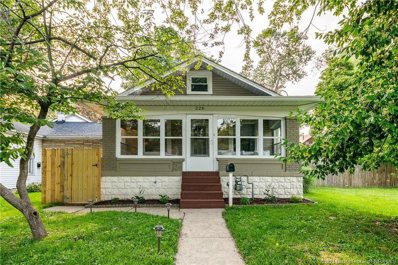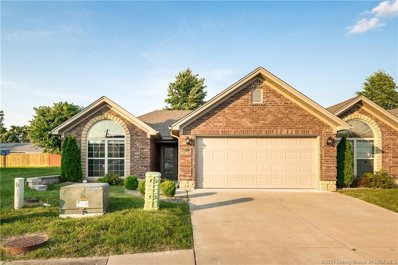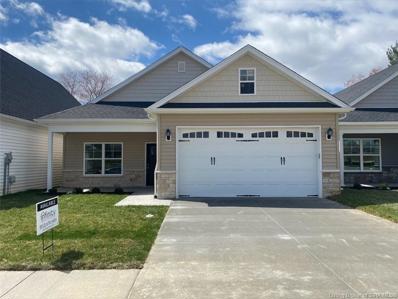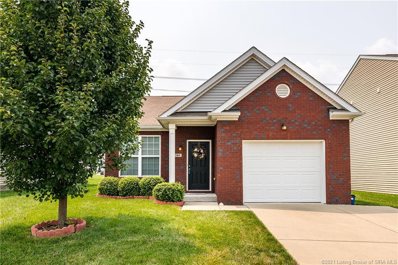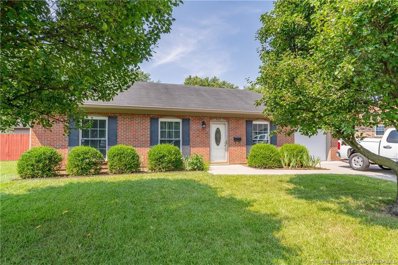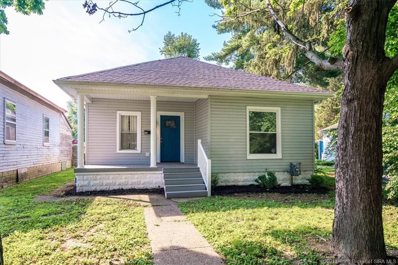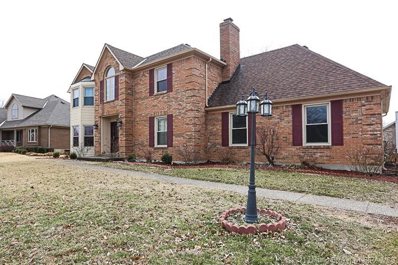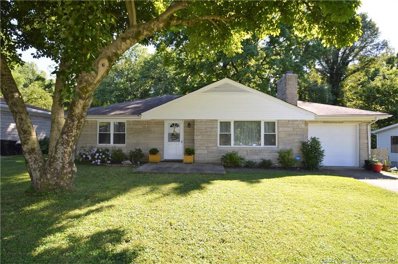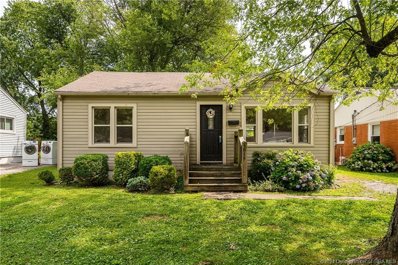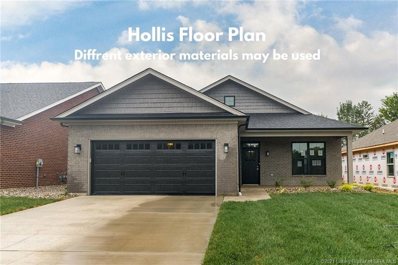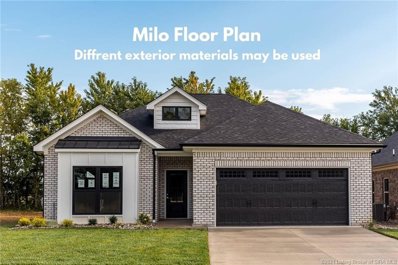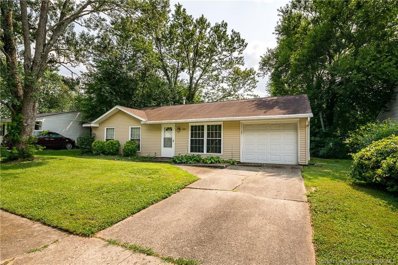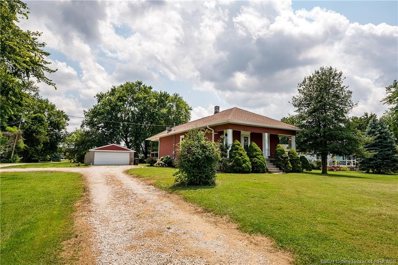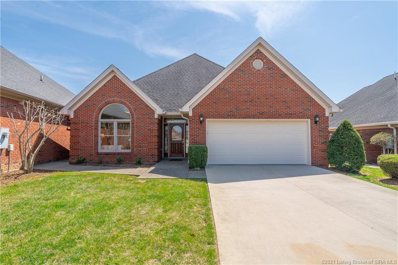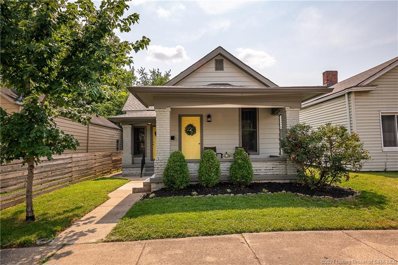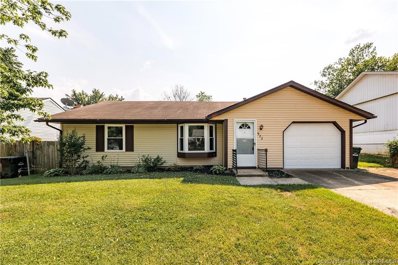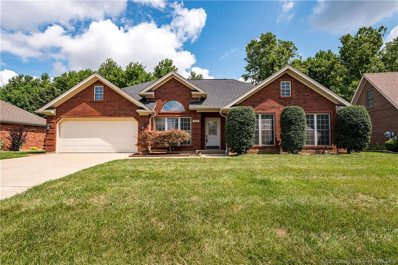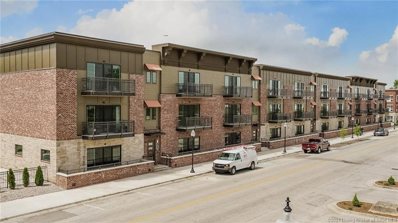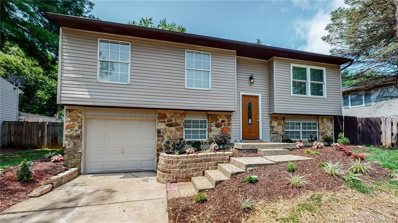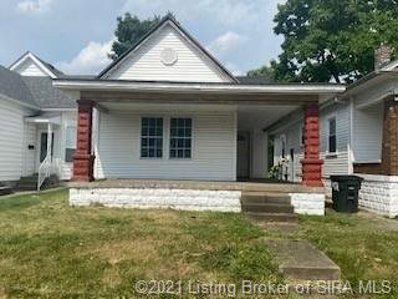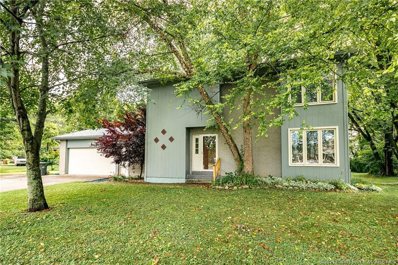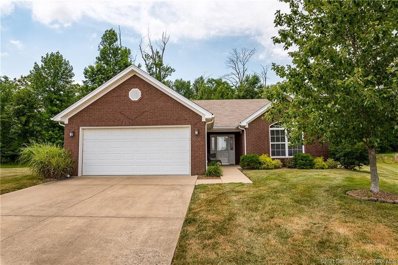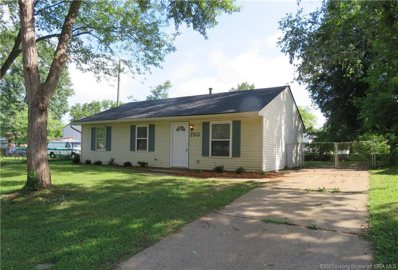Jeffersonville IN Homes for Sale
- Type:
- Single Family
- Sq.Ft.:
- 988
- Status:
- Active
- Beds:
- 2
- Lot size:
- 0.34 Acres
- Year built:
- 1940
- Baths:
- 1.00
- MLS#:
- 202109417
ADDITIONAL INFORMATION
Do you love a charming Bungalow?? Check out this adorable home situated on a double lot near a park and close to downtown Jeffersonville! Tons of charm inside with beautiful original hardwood throughout living areas. Super cute enclosed front porch for extra space. Home features a large living room, formal dining room with wainscoting, two bedrooms, updated bathroom and kitchen. Basement is unfinished but provides space for laundry, workout room and storage. Out back, you will find a cool fire pit area where the old water tower used to sit! Privacy fence provides seclusion and leads to the detached garage. Square footage, taxes, and school systems are to be verified by the buyer(s) or Buyer's Agent if critical to the buyer(s).
- Type:
- Single Family
- Sq.Ft.:
- 1,470
- Status:
- Active
- Beds:
- 3
- Lot size:
- 4.02 Acres
- Year built:
- 2018
- Baths:
- 2.00
- MLS#:
- 202109316
- Subdivision:
- Alannah Gardens
ADDITIONAL INFORMATION
ATTENTION INVESTORS!! This is a rare opportunity to own a rental, patio home community in the heart of Jeffersonville! Located near the intersection of Charlestown Pike and Holmanâs Lane, Alannah Gardens is a great location for this 20-unit, all-brick patio home community. Five of the units feature 2 bedrooms and 2 baths while the other 15 units feature 3 bedrooms and 2 baths. All units offer an attached 2-car garage. Units range from 1,192 to 2,532 square feet and currently rent for $1,200 to $1,550. This sale includes the 20 rental units and the communityâs common space â seller will not divide units into separate sales. See attached document for a complete description of each unitâs parcel number, legal description, construction year, square footage, beds/baths, and property taxes. Pictures show one of the 3-bedroom, 2-bath units. All units are similar.
- Type:
- Single Family
- Sq.Ft.:
- 1,543
- Status:
- Active
- Beds:
- 3
- Lot size:
- 0.09 Acres
- Year built:
- 2021
- Baths:
- 2.00
- MLS#:
- 202109400
- Subdivision:
- Willow Ridge
ADDITIONAL INFORMATION
The delightful Newport offers quaint charm starting with the lovely front porch. Upon opening the front door, you are drawn to the open great room, gourmet kitchen with oversized island and charming dining area that opens to rear patio. The master suite is large with attached bath and oversized closet.
- Type:
- Single Family
- Sq.Ft.:
- 1,337
- Status:
- Active
- Beds:
- 3
- Lot size:
- 0.13 Acres
- Year built:
- 2015
- Baths:
- 2.00
- MLS#:
- 202109352
- Subdivision:
- Armstrong Village
ADDITIONAL INFORMATION
This almost new 3 bedroom, 2 bath home offering over 1300 square feet, open floor plan, vaulted ceilings and beautiful kitchen has it all! Bedrooms are equipped with large closets, kitchen offers countertop bar, gas range, stainless steel appliances, eat in kitchen area that leads onto the patio and back yard! This home is centrally located close to shopping, dining and schools. Schedule your private showing today!
- Type:
- Single Family
- Sq.Ft.:
- 1,326
- Status:
- Active
- Beds:
- 3
- Lot size:
- 0.23 Acres
- Year built:
- 1979
- Baths:
- 1.00
- MLS#:
- 202109332
- Subdivision:
- Colonial Park
ADDITIONAL INFORMATION
Home Sweet Home! What you have found is a great place to come home to , with a convenient location, and so many relaxing spaces to recharge. Neat and clean eat-in Kitchen with a gas stove and beautiful tiled floors! The living room is ample and leads to the 3 bedrooms and bathroom . Now, Let's talk UPDATES!! New concrete driveway with extended width, New fence, New water heater, New Furnace, New A C, And huge covered patio area with a storage shed included! Professional landscaping with lush grass and beautiful brick give this home the curb appeal you will love. This home is super nice and will sell quickly, get your showing requested fast and come see your future HOME.
- Type:
- Single Family
- Sq.Ft.:
- 1,300
- Status:
- Active
- Beds:
- 3
- Lot size:
- 0.18 Acres
- Year built:
- 1926
- Baths:
- 2.00
- MLS#:
- 202109362
ADDITIONAL INFORMATION
Fantastic updated 3-bedroom, 2 full bath ranch. Open floor plan! Family room opens to the dining area and kitchen with breakfast bar. Laundry closet. Primary bedroom has master bath with shower, and nice closet. The Primary bedroom has access to the rear deck. 1 car detached garage. Nice covered front porch. Large rear yard with privacy fence on both sides. 1 year HSA warranty. This home will not last. Shows pride of ownership. Schedule your private showing today!
- Type:
- Single Family
- Sq.Ft.:
- 3,419
- Status:
- Active
- Beds:
- 4
- Lot size:
- 0.27 Acres
- Year built:
- 1992
- Baths:
- 3.00
- MLS#:
- 202109342
- Subdivision:
- Elk Pointe
ADDITIONAL INFORMATION
This home has something for everyone!! Over 3000 sq ft!! This homes kitchen has been completely remodeled! It is amazing!! New windows through out most of the home (lifetime trans. warranty) .. There are 2 living rooms on the first floor and a finished family room in the basement. 4 bedrooms 2 bathrooms. This home needs some cosmetic tlc.... square feet is approximate, if critical buyers should verify
- Type:
- Single Family
- Sq.Ft.:
- 1,288
- Status:
- Active
- Beds:
- 3
- Lot size:
- 0.26 Acres
- Year built:
- 1955
- Baths:
- 1.00
- MLS#:
- 202109247
- Subdivision:
- Walnut Ridge
ADDITIONAL INFORMATION
Wow, a Bedford stone ranch in Walnut Ridge! This lovingly-maintained, move-in ready home has everything you need all on one level, including an attached garage. Many updates include a newer kitchen, bath, windows, HVAC, flooring and appliances (all stay!). The large, picturesque yard with mature trees is very private and backs up to wooded green space. This one is a must see!
- Type:
- Single Family
- Sq.Ft.:
- 832
- Status:
- Active
- Beds:
- 2
- Lot size:
- 0.18 Acres
- Year built:
- 1954
- Baths:
- 1.00
- MLS#:
- 202109249
ADDITIONAL INFORMATION
Great Location â near the end of dead end Street with Nice, Large, Flat Yard with Mature Trees. This 2-Bedroom Home includes Vinyl Sided Exterior and Replacement Windows. Previous Updates include Kitchen Cabinets/Tops and Roof Shingles. This home needs Paint and Carpet replacement and for Full Price Offer, Owner is willing to have all Interior Walls & Ceiling spackled and painted fresh and is willing to install New Carpet and Pad. This home is a Great First Home Purchase or even possible Investment Purchase. sq ft & rm sz approx.
- Type:
- Single Family
- Sq.Ft.:
- 1,518
- Status:
- Active
- Beds:
- 3
- Lot size:
- 0.16 Acres
- Year built:
- 2021
- Baths:
- 2.00
- MLS#:
- 202109262
- Subdivision:
- Red Tail Ridge
ADDITIONAL INFORMATION
Lot 135 HOLLIS FLOOR PLAN Elevation-A on a SLAB. This split bedroom floor plan features a COVERED PATIO and COVERED FRONT PORCH. This floor plan is open and spacious! These homes have a brick exterior with accents of stone and/or hardie board. Tile shower in master bath. Granite countertops in kitchen & bathrooms. Tile backsplash in the kitchen. Bullnose corners & smooth ceilings. $1,500 appliance allowance for range/oven, microwave & dishwasher. 2/10 Home Warranty provided by the Builder. The Builder provides a radon test & mitigation when necessary. ENERGY SMART! The Builder pays $500 closing costs w/ preferred lender. Red Tail Ridge Subdivision is 0.25 miles from River Ridge Commerce Center and very close to the Lewis & Clark (East End) Bridge. These builders also build in Whispering Oaks II approximately 0.5 miles from Red Tail Ridge. The residents benefit from Jeffersonville schools & utilities. Agent & seller are related. Projected Completion late fall.
- Type:
- Single Family
- Sq.Ft.:
- 1,554
- Status:
- Active
- Beds:
- 3
- Lot size:
- 0.15 Acres
- Year built:
- 2021
- Baths:
- 2.00
- MLS#:
- 202109233
- Subdivision:
- Red Tail Ridge
ADDITIONAL INFORMATION
Lot 134 MILO FLOOR PLAN Elevation A on a SLAB. This split bedroom floor plan features a COVERED PATIO. This floor plan is open and spacious! These homes have a brick exterior with accents of stone and/or hardie board. Tile shower in master bath. Granite countertops in kitchen & bathrooms. Tile backsplash in the kitchen. Bullnose corners & smooth ceilings. $1,500 appliance allowance for range/oven, microwave & dishwasher. 2/10 Home Warranty provided by the Builder. The Builder provides a radon test & mitigation when necessary. ENERGY SMART! The Builder pays $500 closing costs w/ preferred lender. Red Tail Ridge Subdivision is 0.25 miles from River Ridge Commerce Center and very close to the Lewis & Clark (East End) Bridge. These builders also build in Whispering Oaks II approximately 0.5 miles from Red Tail Ridge. The residents benefit from Jeffersonville schools & utilities. Agent & seller are related. Projected Completion is Late Fall.
- Type:
- Single Family
- Sq.Ft.:
- 950
- Status:
- Active
- Beds:
- 3
- Lot size:
- 0.18 Acres
- Year built:
- 1978
- Baths:
- 1.00
- MLS#:
- 202109254
- Subdivision:
- Riverside
ADDITIONAL INFORMATION
Adorable 3 bedroom 1 bathroom home with an attached one car garage in Riverside subdivision in Jeffersonville. Entire home was remodeled in 2013. The kitchen has STAINLESS STEEL appliances that remain with the home. The faucet in the kitchen was replaced in 2021. The seller is leaving the TV in the living room, the TV mount in the living room as well as the floating tv stand in the living room. The bathroom has new new faucets and fixtures. The tv mount in the corner bedroom remains with the home. The king sized bed frame in the master bedrooms remains with the home. There are THERMOPANE windows throughout. There is a separate laundry room with a WASHER AND DRYER THAT REMAIN. There is a LARGE FENCED in backyard with a STORAGE SHED. The home comes with a ring alarm system and cameras. The seller is offering a one year America's Preferred Home Warranty.
- Type:
- Single Family
- Sq.Ft.:
- 1,215
- Status:
- Active
- Beds:
- 2
- Lot size:
- 0.57 Acres
- Year built:
- 1926
- Baths:
- 1.00
- MLS#:
- 202109246
ADDITIONAL INFORMATION
Rare find in Jeffersonville! Extra large lot on over half an acre in an amazing location. Outside you will get a detached oversized 2 car garage, firepit, covered porch on the front AND back of the home and of course a huge yard! Back porch has keyless entry and vauled ceiling with fans, perfect for warm Summer nights! Step inside to see the attention to detail and updates throughout. Original hardwood flooring, barn doors, and completely updated kitchen and bathroom with solid surface counters, beautiful cabinets, detailed ceiling and more! No carpet anywhere! The unfinished basement offers great space for additional storage. Call/text for a showing today! Sq ft & rm sz approx
- Type:
- Single Family
- Sq.Ft.:
- 3,105
- Status:
- Active
- Beds:
- 4
- Lot size:
- 0.1 Acres
- Year built:
- 2005
- Baths:
- 3.00
- MLS#:
- 202109227
- Subdivision:
- Country Club Estates
ADDITIONAL INFORMATION
This Jeffersonville patio home is a must see! Situated on a cul de sac lot in the prestigious Country Club Estates this home offers an abundance of golf course views from almost every room in the house. With over 3000 finished square feet of living space and tons of natural light created by the tall windows and skylights this home has a very welcoming feel the minute you enter the front door. The first floor design flows nicely with an open dining and living room, spacious eat-in kitchen, AMAZING main bedroom suite, two large guest rooms, full bath, and an oversized laundry room. Upstairs stairs you have a HUGE space that's currently used as a rec area/game room, but would also be ideal for another bedroom suite with a full bath. Sellers' true pride of ownership really shows throughout the entire home and upgraded finishes such as the extensive trim work really set this home apart from similar homes. If you're not completely sold after touring the interior of this home then the large covered patio overlooking the golf course, the private clubhouse and pool, and the security of the gated community will certainly seal the deal. Schedule your private tour of this home today!
- Type:
- Single Family
- Sq.Ft.:
- 1,396
- Status:
- Active
- Beds:
- 2
- Lot size:
- 0.11 Acres
- Year built:
- 1926
- Baths:
- 2.00
- MLS#:
- 202109165
ADDITIONAL INFORMATION
Beautiful renovation with money saving features. This 2 bedroom, 2 full bath open concept home features the latest design features-- plus a tankless hot water heater, rebuilt windows with storms, waterproofed basement, newer air conditioner and heat exchange, roof with transferrable warranty! Additionally, there is rear access to the fully fenced back yard with room to build the large garage of your dreams. Listing agent is related to the seller.
- Type:
- Single Family
- Sq.Ft.:
- 1,117
- Status:
- Active
- Beds:
- 3
- Lot size:
- 0.18 Acres
- Year built:
- 1976
- Baths:
- 1.00
- MLS#:
- 202109172
- Subdivision:
- Capitol Hills
ADDITIONAL INFORMATION
Great 3 bed, 1 bath home located close to park and easy interstate access. Updates include newer windows, fresh paint and new laminate flooring and carpet. ALL NEW APPLIANCES! Fenced in back yard has large deck for enjoying the outdoor space. Large driveway lends plenty of space for off street parking! Make sure you schedule to see this before it's gone!
- Type:
- Single Family
- Sq.Ft.:
- 1,857
- Status:
- Active
- Beds:
- 3
- Lot size:
- 0.23 Acres
- Year built:
- 2003
- Baths:
- 2.00
- MLS#:
- 202108940
- Subdivision:
- River Forest
ADDITIONAL INFORMATION
***Multiple offers received. Highest and best due by 7pm tonight, 7/16*** Beautiful, Brick Ranch home in the heart of Jeffersonville nestled between Perrin Park and and Wathen Park! This home features living room with a vaulted ceiling, large windows that let in tons of natural light and a spacious EAT-IN KITCHEN! Main bedroom with walk-in closet and private bathroom!! There are 2 additional bedrooms with large closets, another full bathroom, office and laundry closet. 20' x 28' concrete patio and 2 car attached garage! Call today to schedule a private showing!
- Type:
- Single Family
- Sq.Ft.:
- 1,416
- Status:
- Active
- Beds:
- 2
- Lot size:
- 0.01 Acres
- Year built:
- 2019
- Baths:
- 2.00
- MLS#:
- 202109125
- Subdivision:
- Colston Park Residential Lofts
ADDITIONAL INFORMATION
Great location for CYCLISTS and RUNNERS! Just 3 miles to Cherokee Park by bike or foot. PREMIUM END UNIT with EXTRA window and many ADDITIONS make this unit truly Move-IN Ready. INCLUDED in the price of this lightly lived-in condo are $20,000 of upgrades which include: NEW STAINLESS STEEL range/oven, dishwasher and microwave drawer, CUSTOM CALIFORNIA CLOSETS in large storage room and both bedrooms, including a built-in ironing board and hamper in the master bedroom closet, CUSTOM cabinet in master bathroom, CUSTOM BLINDS by SPINDLETOP DRAPERIES, CUSTOM cabinet/bar in family room and ceiling fans in both bedrooms. ALL OF THIS, in addition to the LUXURIOUS URBAN LOFT FLOOR PLAN with 10 ft ceilings, enormous windows throughout, custom cabinets and quartz countertops. Other FEATURES include secure, gated parking in the rear of the building that includes one covered spot and one uncovered spot, indoor bike racks and an outdoor covered common area for grilling and outdoor gatherings. This is your opportunity to be part of URBAN LIVING at it's finest and located near DOWNTOWN JEFFERSONVILLE, at the foot of THE BIG FOUR PEDESTRIAN BRIDGE, directly across from Big Four Park and MINUTES to LOUISVILLE AND THE GREAT LAWN. Monthly HOA dues are $290 and include water, sewer, trash, landscaping, snow removal, master insurance and common area maintenance. For a small monthly fee, owners have use of the amenities at the hotel next door that include the pool and weight room.
- Type:
- Single Family
- Sq.Ft.:
- 1,567
- Status:
- Active
- Beds:
- 3
- Lot size:
- 0.17 Acres
- Year built:
- 1978
- Baths:
- 2.00
- MLS#:
- 202109087
- Subdivision:
- Capitol Hills
ADDITIONAL INFORMATION
Great location and tons of updates! Just off 10th St with easy interstate access. Walking distance to park. Windows in living room and back bedroom have been replaced and front windows are on order to be installed by end of July. All interior doors and front door are new. New paint, new ceiling fans, new lighting, new furnace, newer AC, new cabinets, new plumbing, new faucets, newer water heater, new laminate throughout-absolutely zero carpet. Exterior has newer siding, new roof and fresh landscaping. In the back there is a huge deck and a fenced in yard. Don't miss your chance to see this great home! Schedule your private showing today!
- Type:
- Single Family
- Sq.Ft.:
- n/a
- Status:
- Active
- Beds:
- 2
- Lot size:
- 0.15 Acres
- Year built:
- 1926
- Baths:
- 1.00
- MLS#:
- 202109091
ADDITIONAL INFORMATION
Potential great investment property located South of 10th St near Quartermaster Complex. Newer roof, windows and siding. Inside is a blank canvas ready to be rehabbed. Property includes a pole barn with 3 sliding doors, 200 amp service and racking to the ceiling. Could make a great space for storage, landscape company, HVAC or whatever you can imagine. Previous owner owned an HVAC company that stored material and equipment. Property has been surveyed and parceled to separate the house and pole barn.
- Type:
- Single Family
- Sq.Ft.:
- 3,070
- Status:
- Active
- Beds:
- 4
- Lot size:
- 0.4 Acres
- Year built:
- 1970
- Baths:
- 3.00
- MLS#:
- 202109040
- Subdivision:
- Island View
ADDITIONAL INFORMATION
Impressive traditional 2 story on a great lot! This home is close enough to the Ohio River to hear the tug of the barges, yet not in the flood plain... Tucked away on a cul-de-sac, this home has a wonderful large Living Room, Formal Dining Room and Eat-in Kitchen, along with an oversized Family Room, with a fireplace and French doors that lead to the back yard. Also, you will find a half bath and utility room, 4 nice sized bedrooms on the 2nd floor with a main bath off of the large bedroom and a nice sized hall bath.. all windows upstairs were replaced 10 years ago. The basement is a very nice size and is a great space. The roof is less than 5 years old; AC is less than 3 years old.. All rooms have laminate flooring except hall upstairs... Fridge & dishwasher are 2 years old, water heater and water softener are both under 5 years old...sump pump is less than a year old... sewage is OPC and is included in the tax amount, but is now owned by Jeffersonville Wastewater. Gas grill stays.
- Type:
- Single Family
- Sq.Ft.:
- 1,505
- Status:
- Active
- Beds:
- 3
- Lot size:
- 0.47 Acres
- Year built:
- 2009
- Baths:
- 2.00
- MLS#:
- 202109004
- Subdivision:
- Woods Of Northaven
ADDITIONAL INFORMATION
Here it is! This well-maintained, 3 bedroom, 2 bath is located in sought after Woods of Northaven. Located on a quiet cul-de-sac, this open concept floor plan features a roomy foyer that opens to a spacious great room with 10â ceilings and elegant crown molding. The eat-in kitchen provides an abundance of cabinets, ample counter space, a large breakfast bar for entertaining, and a full set of appliances. The sizable master bedroom features a tray ceiling and large master bath, offering double vanities, walk-in shower, garden tub, and linen closet. The master closet is HUGE, providing plenty of storage space. Donât miss the covered back patio that provides access to the tree-lined back yard and largest lot in the neighborhood, at just under a half-acre! Book your showing today!! Owner is a licensed real estate agent in the State of Indiana.
- Type:
- Single Family
- Sq.Ft.:
- 936
- Status:
- Active
- Beds:
- 3
- Lot size:
- 0.18 Acres
- Year built:
- 1978
- Baths:
- 1.00
- MLS#:
- 202109059
- Subdivision:
- Riverside
ADDITIONAL INFORMATION
This recently updated home in Jeffersonville has 3 Bedroom 1 bath and a New Roof, New flooring, New Kitchen Cabinets, New Stainless Steel Appliances and is ready for you.
- Type:
- Condo
- Sq.Ft.:
- 2,532
- Status:
- Active
- Beds:
- 2
- Lot size:
- 0.14 Acres
- Year built:
- 1992
- Baths:
- 2.00
- MLS#:
- 202109028
- Subdivision:
- Abby Chase
ADDITIONAL INFORMATION
Welcome to Abby Chase! This opportunity rarely becomes available and this home is truly something special. The updates this year will remind you of what LUXURY means. Step into the most amazing kitchen with a centerpiece island, new appliances, engineered hardwood floors, and pristine white cabinetry. The dining room, kitchen, and the main bedroom all open out into the perfectly landscaped and maintained patio which is all enclosed in your own private piece of heaven. The entire courtyard through a gated entrance is completely enclosed with a high brick wall giving you the privacy you seek. Enjoy dinner with friends and family in this oasis outside or in the oversized dining room with a vaulted ceiling. Retire to the living room in front of the gas fireplace that looks straight out of a magazine. The second bedroom, with a direct connection to the second bath, could be it's on master suite with the flex room near the front of the house could be used as a sitting room, bedroom, an office, or a den. The amount of light in this room is stunning. The whole house is freshly painted with other updates including new exterior lights, new patio doors, new carpet in the main bedroom, new pantry closet, beverage refrigerator, range/over 2021, microwave 2021, refrigerator 2019, and dishwasher 2019. The two-car garage also features a large finished storage area. Schedule your showing today! Do not miss out!
- Type:
- Single Family
- Sq.Ft.:
- 1,806
- Status:
- Active
- Beds:
- 4
- Lot size:
- 0.23 Acres
- Year built:
- 1956
- Baths:
- 3.00
- MLS#:
- 202109063
- Subdivision:
- Oak Park
ADDITIONAL INFORMATION
Highly Desirable OAK PARK!! More than Spacious Brick Ranch home with 1800 square feet on the main level! Newer windows let in lots of natural light! 4 bedrooms and 2.5 bathrooms. Hardwood floors! Maple cabinets. Kitchen appliances stay! The unfinished basement awaits your finishing touches! Enjoy your deck AND patio in your fenced in backyard! There's a shed too! Close to shopping, dining and more! Inspections welcome, home being sold asââââââââââââââââââââââââââââââââ -is.
Albert Wright Page, License RB14038157, Xome Inc., License RC51300094, [email protected], 844-400-XOME (9663), 4471 North Billman Estates, Shelbyville, IN 46176

Information is provided exclusively for consumers personal, non - commercial use and may not be used for any purpose other than to identify prospective properties consumers may be interested in purchasing. Copyright © 2024, Southern Indiana Realtors Association. All rights reserved.
Jeffersonville Real Estate
The median home value in Jeffersonville, IN is $250,000. This is higher than the county median home value of $213,800. The national median home value is $338,100. The average price of homes sold in Jeffersonville, IN is $250,000. Approximately 62.67% of Jeffersonville homes are owned, compared to 26.36% rented, while 10.97% are vacant. Jeffersonville real estate listings include condos, townhomes, and single family homes for sale. Commercial properties are also available. If you see a property you’re interested in, contact a Jeffersonville real estate agent to arrange a tour today!
Jeffersonville, Indiana has a population of 49,178. Jeffersonville is less family-centric than the surrounding county with 27.53% of the households containing married families with children. The county average for households married with children is 28.58%.
The median household income in Jeffersonville, Indiana is $60,110. The median household income for the surrounding county is $62,296 compared to the national median of $69,021. The median age of people living in Jeffersonville is 37.9 years.
Jeffersonville Weather
The average high temperature in July is 87.5 degrees, with an average low temperature in January of 25.8 degrees. The average rainfall is approximately 44.5 inches per year, with 7.9 inches of snow per year.
