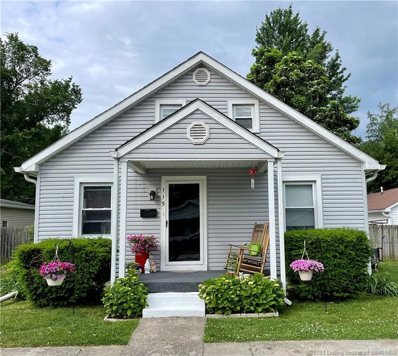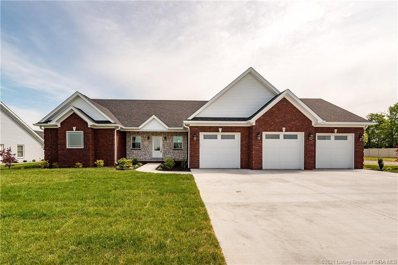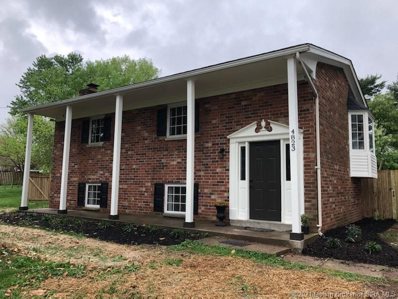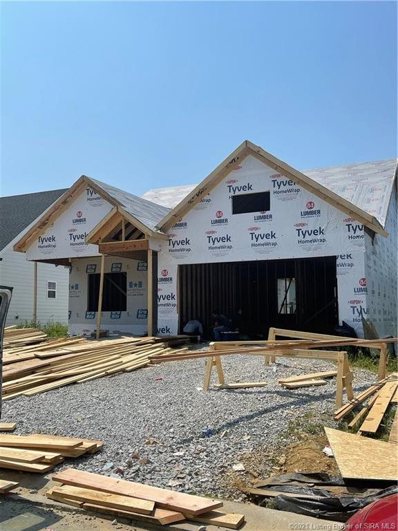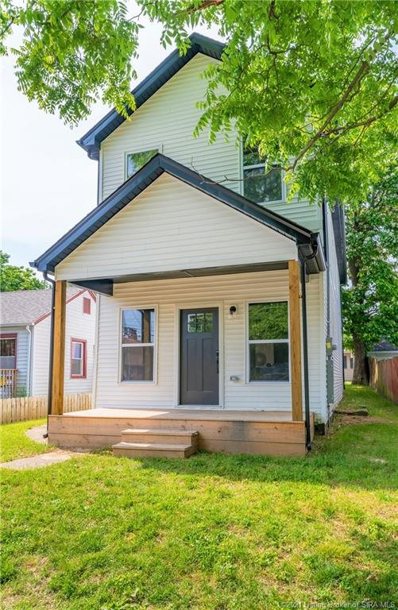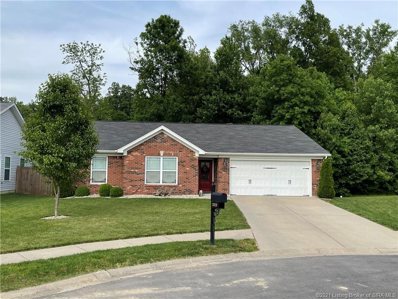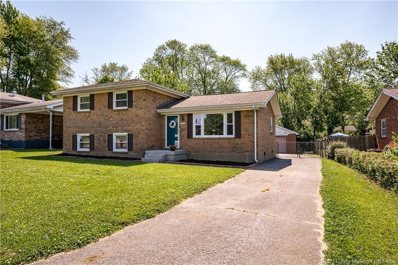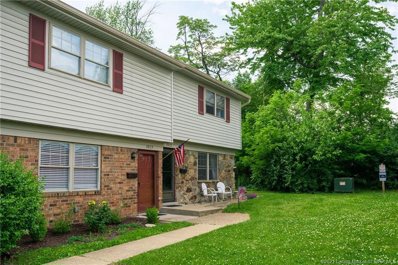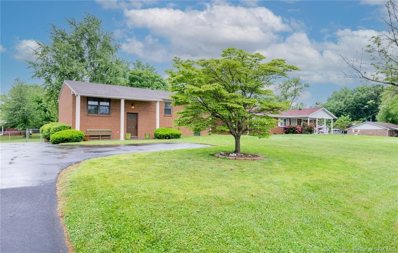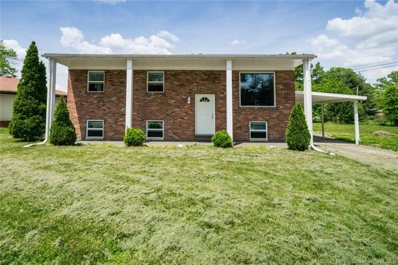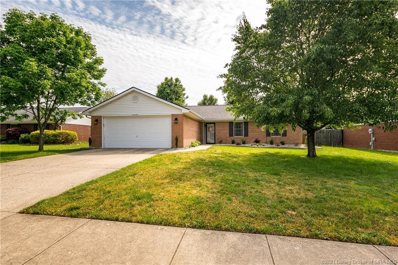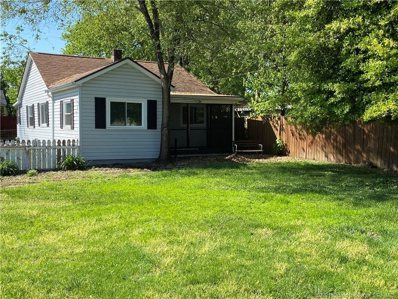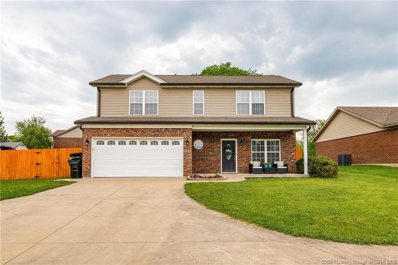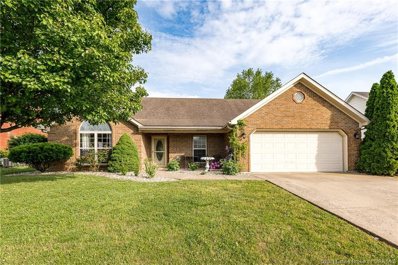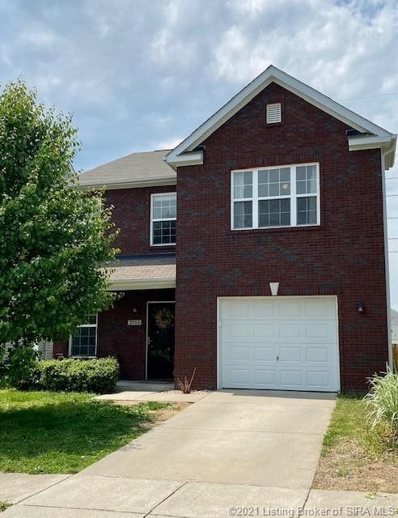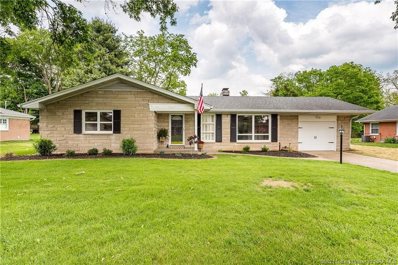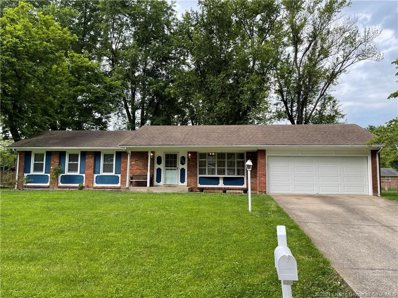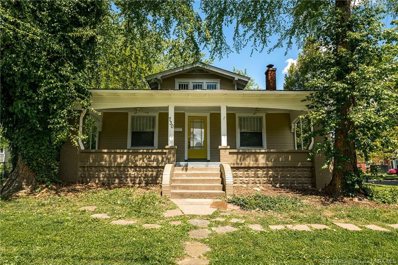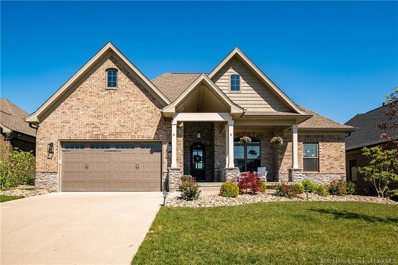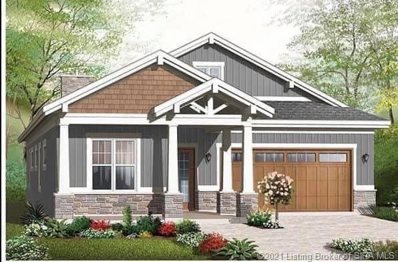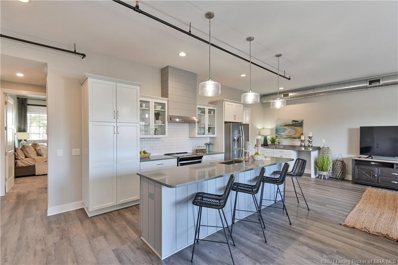Jeffersonville IN Homes for Sale
- Type:
- Single Family
- Sq.Ft.:
- 1,158
- Status:
- Active
- Beds:
- 3
- Lot size:
- 0.19 Acres
- Year built:
- 1940
- Baths:
- 1.00
- MLS#:
- 202108040
ADDITIONAL INFORMATION
Super cute home in Jeffersonville with a TON of updates!! Relaxing deck overlooking the BIG PRIVACY FENCED BACK YARD with a storage shed and garden. HUGE Eat In Kitchen w/appliances and a large living room. There are two additional bedrooms and a full bathroom on the first floor. Upstairs is a HUGE Bedroom with a large closet! NEW ROOF (June 2020), NEW DECK (March 2020), updated water heater, updated electric/plumbing/sewage all the way to the street, NEW PAINT, NEW WINDOWS and NEW CARPET! On top of all that, the bathroom and the kitchen have been updated!! Call today to schedule a private showing!
- Type:
- Single Family
- Sq.Ft.:
- 2,127
- Status:
- Active
- Beds:
- 3
- Lot size:
- 0.33 Acres
- Year built:
- 2020
- Baths:
- 3.00
- MLS#:
- 202107650
- Subdivision:
- Hidden Lakes
ADDITIONAL INFORMATION
Beautiful, brand new construction! Tall, vaulted ceilings and open floor plan. Bright white kitchen with breakfast bar, gas stove, convection oven and quiet close cabinets. Huge walk-in pantry. Split bedroom floor plan with Jack and Jill bath. Laundry room is located on main level with a laundry sink. Huge master suite with vaulted ceiling and twin walk-in closets. Master bath has oversized, 2 person, jetted Jacuzzi tub. Shower with two shower heads and Johnny room for privacy. Beautiful tile extends from bathroom floors to tub and shower. The full, unfinished basement has egress for a 4th bedroom. High efficiency Lennox natural gas furnace. Tankless, on-demand water heater. Hydro jet back up sump pump. Spray foam insulation. Oversized 3 car garage with 9 x 8 garage doors to accommodate taller vehicles and butler garage. Beautifully landscaped, covered front porch and back patio! Make sure you schedule your private showing before this beauty is gone!
- Type:
- Single Family
- Sq.Ft.:
- 2,616
- Status:
- Active
- Beds:
- 5
- Lot size:
- 0.63 Acres
- Year built:
- 1965
- Baths:
- 6.00
- MLS#:
- 202108049
ADDITIONAL INFORMATION
This large home has been remodeled from top to bottom. Beautifully done! The main home features 3 BRs, 3 1/2 baths and 1800 finished sf of living space. New carpet & LVP throughout. The 800+ s/f garage has been converted to a 2 BR, 2 BA apartment. Perfect for in-laws suite or 2 room mates...possible extra income. Fenced back yard features a great 2 room shed with electric to it. Another additional shed as well. Endless possibilities here! All information, s/f, lot sizes approx. Buyer to verify if important.
- Type:
- Single Family
- Sq.Ft.:
- 1,481
- Status:
- Active
- Beds:
- 3
- Lot size:
- 0.14 Acres
- Year built:
- 2021
- Baths:
- 2.00
- MLS#:
- 202108038
- Subdivision:
- Williams Crossing
ADDITIONAL INFORMATION
PERFECT LOCATION FOR THIS OPEN AVALON II 3/BR/2/B FLOOR PLAN ON A DAYLIGHT BASEMENT! Close proximity to Veterans Parkway, I65, schools, churches, dining, & entertainment. Exterior front landscaped, Coronado stone base columns, concrete driveway/sidewalk/covered front porch, 12x12 covered deck, & public sidewalks. Interior includes: granite countertops, island w/bar overhang, stainless appliances, coffered/tray/hip vault ceilings, utility/mud room on main level w/bench, master suite incorporates custom tile walk in shower/ double basin vanity/large walk in closet w/organizers. Basement is roughed in with electric & plumbing. MUCH MORE DETAILS! AGENT IS RELATED TO SELLER!
- Type:
- Single Family
- Sq.Ft.:
- 2,046
- Status:
- Active
- Beds:
- 4
- Lot size:
- 0.08 Acres
- Year built:
- 1926
- Baths:
- 3.00
- MLS#:
- 202107945
ADDITIONAL INFORMATION
Location close to everything. Completely remodeled 1900+- sqft home. This beautiful home is a must see with 4 beds and 2 fully refinished ceramic tile bathrooms. A very open floor plan with high ceilings, granite counters and new upgraded kitchen cabinets & walk-in closets. Everything is new including Roof, HVAC, Water Heater and more! Off-street parking. Must see to appreciate the details in this home.
- Type:
- Single Family
- Sq.Ft.:
- 1,289
- Status:
- Active
- Beds:
- 3
- Lot size:
- 0.18 Acres
- Year built:
- 2018
- Baths:
- 2.00
- MLS#:
- 202107978
- Subdivision:
- Liberty Pointe
ADDITIONAL INFORMATION
Practically brand new home ready for your family to enjoy! Youâll love the exterior color accented with stone and the decorative overhead door. Interior has large living room open concept with eat in kitchen, tall ceilings and entry foyer. Large Master Bedroom with full Master Bathroom and walk-in Closet. Two more bedrooms and a full bath. This 2018 built home comes complete with all kitchen appliances, refrigerator, dishwasher, microwave stove AND washer and dryer. Both bathrooms have fully ceramic tile showers and floors. Two more bedrooms and a full bathroom completes the rant home. Call today for you personal showing!
- Type:
- Single Family
- Sq.Ft.:
- 1,433
- Status:
- Active
- Beds:
- 3
- Lot size:
- 0.16 Acres
- Year built:
- 2016
- Baths:
- 2.00
- MLS#:
- 202107954
- Subdivision:
- Liberty Pointe
ADDITIONAL INFORMATION
This custom built one owner home features lots of upgrades and bonus items! The home sits on a cul de sac on a quiet lot that backs up to a nice area that has plenty of trees and wildlife. Birds and deer wander through on their way. Beautiful engineered wood flooring greats you as you walk in. A neatniche area has a place for your own decorating tastes. Large open floorplan allows the kitchen dining area and living room to all be connected. The kitchen features upgraded 3 drawer stainless steel refrigerator, stainless appliances, a frig in the garage stays as well as the washer and dryer!! This one is move in ready. Large deck sits right off the kitchen for great access to enjoy! Theres a 8 x 12 wooden storage shed with a metal roof witing for all thenyard tools and plenty of storage. That will allow your 2 car garage to be ready for your cars. Call today for your own private showing!
- Type:
- Single Family
- Sq.Ft.:
- 1,669
- Status:
- Active
- Beds:
- 3
- Lot size:
- 0.18 Acres
- Year built:
- 1975
- Baths:
- 2.00
- MLS#:
- 202107933
- Subdivision:
- Clark Del Estates
ADDITIONAL INFORMATION
BACK ON MARKET! Their Loss Your Gain! Don't miss out! Spacious tri-level that has been freshly painted . This has a large bottom level that has plenty of room for family time! Extra large enclosed patio! Oversize detached garage. This is a must see. Don't miss out on the beauty. This will go FAST!!! Sq ft & rm sz approx.
- Type:
- Single Family
- Sq.Ft.:
- 1,200
- Status:
- Active
- Beds:
- 3
- Lot size:
- 0.01 Acres
- Year built:
- 1977
- Baths:
- 2.00
- MLS#:
- 202107952
- Subdivision:
- Cherry Creek
ADDITIONAL INFORMATION
Welcome to 3015 Wooded Way!! Check out this 2 bedroom, 1.5 bath Condo located in Jeffersonville. Enjoy several new updates to the perfectly move-in ready home. Updates include BRAND NEW flooring, interior paint, light fixtures and more! Outside offers a private patio with a partially fenced area, and a shed for extra storage. Schedule a showing today or give us a call with any questions! Sq ft & rm sz approx.
- Type:
- Single Family
- Sq.Ft.:
- 2,150
- Status:
- Active
- Beds:
- 6
- Lot size:
- 0.31 Acres
- Year built:
- 1980
- Baths:
- 3.00
- MLS#:
- 202107873
- Subdivision:
- Walnut Ridge
ADDITIONAL INFORMATION
6 Bedroom Home!!! 3 Full Bath. Very well maintained Bi-level home. Walk your children to Thomas Jefferson Elementary. All brick home, fenced in back yard. Granite counters in kitchen with stainless steel appliances. Enjoy peace of mind with the included 1 year home warranty. Call/Text for your showing today.
- Type:
- Single Family
- Sq.Ft.:
- 1,624
- Status:
- Active
- Beds:
- 4
- Lot size:
- 0.21 Acres
- Year built:
- 1965
- Baths:
- 2.00
- MLS#:
- 202107938
- Subdivision:
- Blackiston Heights
ADDITIONAL INFORMATION
OPEN HOUSE Wednesday the 26th & Sunday the 30th from 1:00-3:00. Check out this beautiful move-in ready 4 bedroom, 2 full bath home conveniently located to shops and dining! You'll love the hardwood floors with updates throughout including flooring, electrical, and bathroom updates. You can also enjoy the park view or take a short walk to the park right out of your back door! (property adjoins the local park). This home has so much to offer. Schedule your private showing today before it's gone!
- Type:
- Single Family
- Sq.Ft.:
- 1,326
- Status:
- Active
- Beds:
- 3
- Lot size:
- 0.2 Acres
- Year built:
- 2002
- Baths:
- 2.00
- MLS#:
- 202107887
- Subdivision:
- Landsberg Cove
ADDITIONAL INFORMATION
Beautifully updated kitchen in this open concept 3 BR, 2 bath ranch. Center island, pantry, granite counters, subway tile backsplash, stainless steel appliances. Spacious laundry room. Roof less than 2 years. Heat pump 5 yrs old. New flooring and fresh paint throughout. Pergola on patio and fenced backyard. Fantastically convenient location, close to Veterans Pkwy and I-65.
- Type:
- Single Family
- Sq.Ft.:
- 1,079
- Status:
- Active
- Beds:
- 2
- Lot size:
- 0.21 Acres
- Year built:
- 1937
- Baths:
- 2.00
- MLS#:
- 202107573
- Subdivision:
- Highpoint
ADDITIONAL INFORMATION
Are you looking for a move-in ready, 2 bedroom, 1.5 bath home? Look no further than 1516 Lynndale Drive located in Jeffersonville. This home is centrally located right off 10th street in Jeffersonville. It features 2 bedrooms and 1.5 bathrooms. The half bathroom is located in the master bedroom with large closets. There is a eat-in kitchen, family room and a large utility room located at the rear of the home. The home has recently been remodeled. This home also features a large fenced in yard and a 2.5 car detached garage. Call today to schedule your private showing.
- Type:
- Single Family
- Sq.Ft.:
- 1,574
- Status:
- Active
- Beds:
- 3
- Lot size:
- 0.22 Acres
- Year built:
- 2007
- Baths:
- 3.00
- MLS#:
- 202107867
- Subdivision:
- Windy Pines
ADDITIONAL INFORMATION
Beautiful 3 bedrooom,2 1/2 bath home. Features include a a private fenced backyard with patio area with posts for lights. Your covered front porch is overlooking your circular driveway. This is also a corner lot. Walk into your open concept living space with plenty of room for family, kitchen includes a built in desk and large panty. All Appliances stay. Laundry is located upstairs with the bedroom. No hauling laundry up or down the stairs. The secondary bedrooms are Spacious, both with ceiling fans. The yard is nicely landscaped. Neighborhood has sidewalks and streetlights. Close to River Ridge and new east end bridge.
- Type:
- Single Family
- Sq.Ft.:
- 1,558
- Status:
- Active
- Beds:
- 3
- Lot size:
- 0.23 Acres
- Year built:
- 2002
- Baths:
- 2.00
- MLS#:
- 202107849
- Subdivision:
- Creekstone Ridge
ADDITIONAL INFORMATION
Beautiful, Ranch style home in Jeffersonville! Living room with vaulted ceiling and a GAS-BURNING FIREPLACE! Separate dining area right next to the EAT-IN KITCHEN! Main bedroom with trey ceiling and a private bathroom! There are two additional bedrooms, another full bathroom and a laundry closet in the home! ENCLOSED patio that is the perfect place to relax or entertain! Gorgeous, FENCED backyard and a 2-car attached garage! Call today to schedule a private showing!
- Type:
- Single Family
- Sq.Ft.:
- 2,122
- Status:
- Active
- Beds:
- 4
- Lot size:
- 0.11 Acres
- Year built:
- 2014
- Baths:
- 3.00
- MLS#:
- 202107856
- Subdivision:
- Village Of Armstrong Farms
ADDITIONAL INFORMATION
Come check out this brick & vinyl home located in Armstrong Farms that is conveniently located close to Veteran's Parkway and minutes from I-65. A great home with 4 bedrooms, 2.5 baths, 1 car garage with all bedrooms located on the 2nd floor. Newer bamboo flooring in 2019, new patio in 2020, new fenced-in backyard. All bedrooms feature walk-in closets. Kitchen appliances remain. Refrigerator in garage does not stay with home. Due to seller relocating, this home is being sold "As Is", but buyer is welcome to get a home inspection if he/she chooses.
- Type:
- Single Family
- Sq.Ft.:
- 2,230
- Status:
- Active
- Beds:
- 3
- Lot size:
- 0.34 Acres
- Year built:
- 1963
- Baths:
- 2.00
- MLS#:
- 202107825
- Subdivision:
- Cherokee Terrace
ADDITIONAL INFORMATION
Amazing lot with a peaceful view! Gorgeous bedford stone home located within walking distance of the river and Duffy's Landing. This home has been lovingly restored and renovated and features original hardwood floors. Large bright living room with a stone fireplace (check out the sparkles) that leads to the patio area overlooking a huge field that was once a horse farm. The living area flows into the dining area complete with a pantry and another large window. Kitchen is completely updated with white cabinets, quartz countertops and new stainless steel appliances. Pocket door in the kitchen will lead to the garage, basement or back to the patio. Three large bedrooms including the owner suite with sliding door, walk in tiled shower and plenty of closet space. The front bedroom features an original chandelier. Main hall bath has been updated with tile backsplash around the tub and a new vanity. Tons of storage in the hall closets or you could place a stackable washer and dryer in there as well. Basement is mostly finished with new LVP flooring and another fireplace...Great space for entertaining. One car attached garage with space out back to build another detached garage if desired. New HVAC and hot water heater, updated electric panel, all new lighting. Square footage, taxes, and school systems are to be verified by the buyer(s) or Buyer's Agent if critical to the buyer(s).
- Type:
- Single Family
- Sq.Ft.:
- 2,127
- Status:
- Active
- Beds:
- 3
- Lot size:
- 0.52 Acres
- Year built:
- 1960
- Baths:
- 2.00
- MLS#:
- 202107829
- Subdivision:
- Walnut Ridge
ADDITIONAL INFORMATION
Presenting this beautiful home located at 2903 Edgewood, you do not want to miss this home! This home has a spread-out floor plan and a large fenced-in backyard. The home features stainless steel kitchen appliances with an updated kitchen, an open eat-in kitchen opening up to the living room, and also connecting to the spacious second family room. The owner's bedroom is massive with its own private owner's bathroom. The secondary bedrooms. The back yard features a deck and 1/2 acre wooded lot for privacy where you can enjoy a quiet night listening to the bird's chirp on a relaxing night.
- Type:
- Single Family
- Sq.Ft.:
- 1,150
- Status:
- Active
- Beds:
- 3
- Lot size:
- 0.26 Acres
- Year built:
- 1965
- Baths:
- 2.00
- MLS#:
- 202107832
- Subdivision:
- Oak Park
ADDITIONAL INFORMATION
Great home located in the established Oak Park neighborhood. This all brick home features 3 bedrooms, 1 1/2 baths, 2 car attached garage. The spacious living room features a large bay window and new laminate flooring that flows into the dining area & hallway, the nice up-dated kitchen includes a smooth top electric range, refrigerator and dishwasher plus that much desired window over the sink for that view into the treed, fenced back yard. The main hall bath has been up-dated and has a deep whirlpool tub/shower unit. Hardwood floors in all 3 bedrooms. New HVAC system. Sq ft/meas approx.
- Type:
- Single Family
- Sq.Ft.:
- 2,425
- Status:
- Active
- Beds:
- 2
- Lot size:
- 0.2 Acres
- Year built:
- 1926
- Baths:
- 3.00
- MLS#:
- 202107828
ADDITIONAL INFORMATION
BEAUTIFULLY RESTORED 1920'S BUNGALOW!! CORNER TREED LOT, FULL FINISHED BASMENT. DECORATIVE FIREPLACE WITH BUILT IN BOOKSHELVES. LARGE COVERED FRONT PORCH, MASTER BEDROOM WITH MASTER BATH & WALK-IN CLOSET, UPDATED KITCHEN, GUEST BATH ON MAIN LEVEL W. DOUBLE VANITY 1/2 BATH IN BASMENT, LARGE ENTERTAINMENT AREA & LARGE MULTI-PUPOSE ROOM ALL FINISHED IN BASEMENT, CINCH HMS HOME WARRANTY TO THE LUCK NEW HOME OWNER. HOME THIS HOME IS READY FOR MOVE-IN. Sq ft & rm sz approx.
- Type:
- Single Family
- Sq.Ft.:
- 2,757
- Status:
- Active
- Beds:
- 4
- Lot size:
- 0.22 Acres
- Year built:
- 2018
- Baths:
- 3.00
- MLS#:
- 202107826
- Subdivision:
- The Ridges Of Old Salem
ADDITIONAL INFORMATION
The Lillian by Millennium Builders is specifically designed for THE RIDGES OF OLD SALEM. Ideally located, just three minutes from the NEW EAST END BRIDGE, the home sits on a large lot with WOODED BACKDROP and offers ELEGANCE at every turn. This 4 bed, 3 bath English Cottage Style home boost TONS OF CURB APPEAL offering custom wood columns and front porch to greet you. When you enter, the 12 FOOT COFFERED CEILINGS, fireplace, oversized windows, wood floors and OPEN FLOOR PLAN take your breath away. The eat -in gourmet kitchen features a large WALK-IN PANTRY, custom cabinets, GRANITE countertops, stainless appliances, OVERSIZED ISLAND. The luxury continues in the master suite, with vaulted ceilings, large SOAKER TUB, custom glass shower, dual granite vanities, and HUGE WALK-IN CLOSET.ÂThe split floor plan also provides a, large laundry room with duel access, full bath and two other bedrooms on main level.ÂThe FINISHED DAYLIGHT BASEMENT features a large family room, 4th bedroom, full bath and utility area providing plenty of storage!
- Type:
- Single Family
- Sq.Ft.:
- 1,606
- Status:
- Active
- Beds:
- 3
- Lot size:
- 0.13 Acres
- Year built:
- 2021
- Baths:
- 2.00
- MLS#:
- 202107812
- Subdivision:
- Shungate Commons
ADDITIONAL INFORMATION
Welcome to Shungate Commons! Jeffersonvilles newest PATIO HOME community. This 3 bedroom 2 bath home has over 1600 sq ft of quality finishes and features you typically will not find in this price range. This stylish front elevation provides a great deal of curb appeal and adds nice touch to the overall aesthetics of the neighborhood. Inside the main living space is the perfect example of an open floorplan. The kitchen, dining area, and living room have a spacious feel that's created by the vaulted ceilings and abundance of natural light. The kitchen will most likely be the focal point of this area with the tall kitchen cabinets, tile backsplash, granite countertops, and the stainless appliance package. The center island is perfect for prepping dinner or for entertaining. The master suite is split from the 2 guest bedrooms for added privacy and has a large walk-in closet, full tile shower with curbless entry, and double bowl vanity. All interior features can be customized up to the drywall stage of building. This development was designed as a pocket community and the space was created with privacy in mind. Located just off Hwy 62 in the booming East end of Jeffersonville owners will enjoy a easy commute to I265 and quick access to the Lincoln Bridge. Come live the maintenance free life style! Call today!! Owner is licensed realtor.
- Type:
- Single Family
- Sq.Ft.:
- 1,606
- Status:
- Active
- Beds:
- 3
- Lot size:
- 0.13 Acres
- Year built:
- 2021
- Baths:
- 2.00
- MLS#:
- 202107809
- Subdivision:
- Shungate Commons
ADDITIONAL INFORMATION
Welcome to Shungate Commons! Jeffersonvilles newest PATIO HOME community. This 3 bedroom 2 bath home has over 1600 sq ft of quality finishes and features you typically will not find in this price range. This stylish front elevation provides a great deal of curb appeal and adds nice touch to the overall aesthetics of the neighborhood. Inside the main living space is the perfect example of an open floorplan. The kitchen, dining area, and living room have a spacious feel that's created by the vaulted ceilings and abundance of natural light. The kitchen will most likely be the focal point of this area with the tall kitchen cabinets, tile backsplash, granite countertops, and the stainless appliance package. The center island is perfect for prepping dinner or for entertaining. The master suite is split from the 2 guest bedrooms for added privacy and has a large walk-in closet, full tile shower with curbless entry, and double bowl vanity. All interior features can be customized up to the drywall stage of building. This development was designed as a pocket community and the space was created with privacy in mind. Located just off Hwy 62 in the booming East end of Jeffersonville owners will enjoy a easy commute to I265 and quick access to the Lincoln Bridge. Come live the maintenance free life style! Call today!! Owner is licensed realtor.
- Type:
- Condo
- Sq.Ft.:
- 1,393
- Status:
- Active
- Beds:
- 2
- Year built:
- 2019
- Baths:
- 2.00
- MLS#:
- 202107791
- Subdivision:
- Colston Park Residential Lofts
ADDITIONAL INFORMATION
Welcome to the spectacular Colston Park Residential Lofts with views of the Jeffersonville skyline, Big 4 Station Park to the front and Colston Memorial Park to the rear. The residence offers the rare opportunity to reside near restaurants, shops, the Big Four Bridge and Parks. It is the ideal mix of residential tranquility and nightlife. The premier location and conveniences of a new development are executed at the highest standard. This loft collection has been re-imagined for modern lifestyle exclusively offering 1 and 2 bedroom residences, prices starting at $249,900. The magnificent room proportions with 10' height ceilings maximize the natural light. The residences are sophisticated with impeccable interior selections offering a welcoming home you will not forget. All of this is complimented with amenities including: covered patio area, one covered parking space & one uncovered space per unit, secure entry door codes & gated parking. The extraordinary opportunity to enjoy the best of modern living with low monthly maintenance awaits you. 22 total remaining units. 6 - 1 bedroom units. 14 - 2 bedroom units.
- Type:
- Condo
- Sq.Ft.:
- 1,393
- Status:
- Active
- Beds:
- 2
- Year built:
- 2019
- Baths:
- 2.00
- MLS#:
- 202107794
- Subdivision:
- Colston Park Residential Lofts
ADDITIONAL INFORMATION
Welcome to the spectacular Colston Park Residential Lofts with views of the Jeffersonville skyline, Big 4 Station Park to the front and Colston Memorial Park to the rear. The residence offers the rare opportunity to reside near restaurants, shops, the Big Four Bridge and Parks. It is the ideal mix of residential tranquility and nightlife. The premier location and conveniences of a new development are executed at the highest standard. This loft collection has been re-imagined for modern lifestyle exclusively offering 1 and 2 bedroom residences, prices starting at $249,900. The magnificent room proportions with 10' height ceilings maximize the natural light. The residences are sophisticated with impeccable interior selections offering a welcoming home you will not forget. All of this is complimented with amenities including: covered patio area, one covered parking space & one uncovered space per unit, secure entry door codes & gated parking. The extraordinary opportunity to enjoy the best of modern living with low monthly maintenance awaits you. 22 total remaining units. 6 - 1 bedroom units. 14 - 2 bedroom units.
Albert Wright Page, License RB14038157, Xome Inc., License RC51300094, [email protected], 844-400-XOME (9663), 4471 North Billman Estates, Shelbyville, IN 46176

Information is provided exclusively for consumers personal, non - commercial use and may not be used for any purpose other than to identify prospective properties consumers may be interested in purchasing. Copyright © 2024, Southern Indiana Realtors Association. All rights reserved.
Jeffersonville Real Estate
The median home value in Jeffersonville, IN is $250,000. This is higher than the county median home value of $213,800. The national median home value is $338,100. The average price of homes sold in Jeffersonville, IN is $250,000. Approximately 62.67% of Jeffersonville homes are owned, compared to 26.36% rented, while 10.97% are vacant. Jeffersonville real estate listings include condos, townhomes, and single family homes for sale. Commercial properties are also available. If you see a property you’re interested in, contact a Jeffersonville real estate agent to arrange a tour today!
Jeffersonville, Indiana has a population of 49,178. Jeffersonville is less family-centric than the surrounding county with 27.53% of the households containing married families with children. The county average for households married with children is 28.58%.
The median household income in Jeffersonville, Indiana is $60,110. The median household income for the surrounding county is $62,296 compared to the national median of $69,021. The median age of people living in Jeffersonville is 37.9 years.
Jeffersonville Weather
The average high temperature in July is 87.5 degrees, with an average low temperature in January of 25.8 degrees. The average rainfall is approximately 44.5 inches per year, with 7.9 inches of snow per year.
