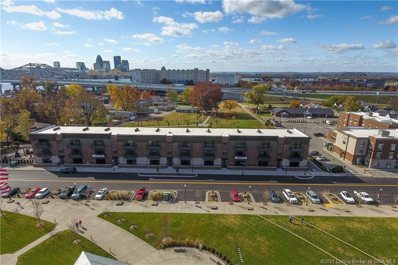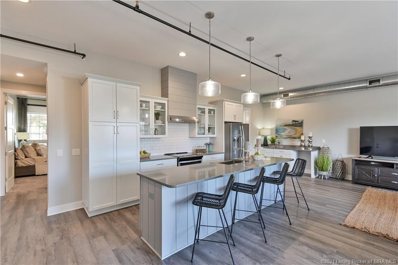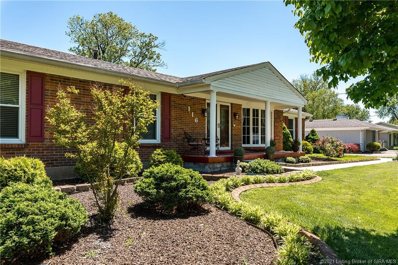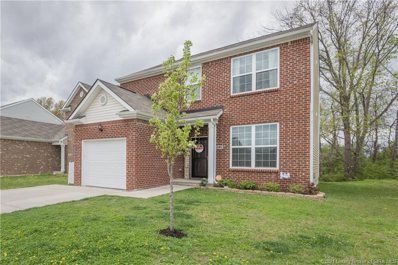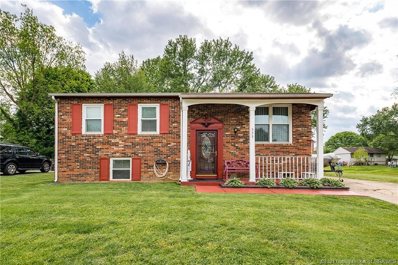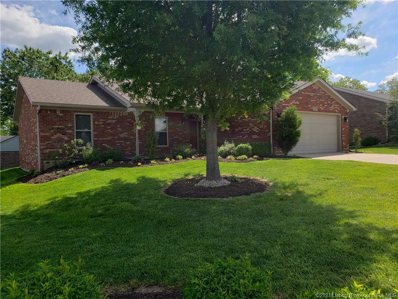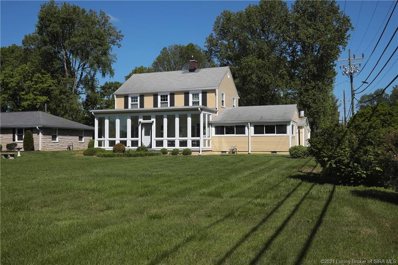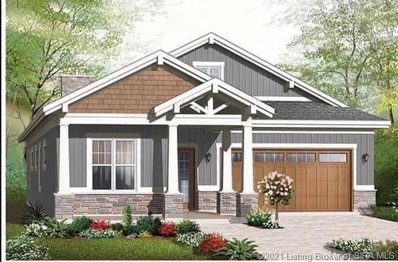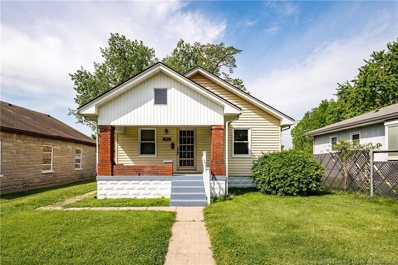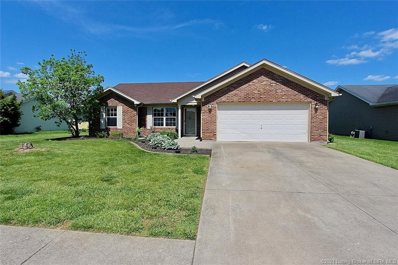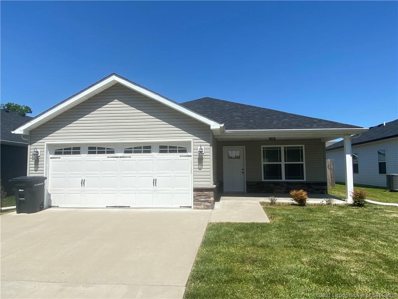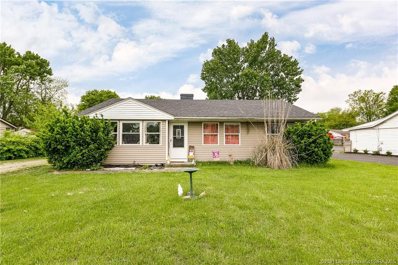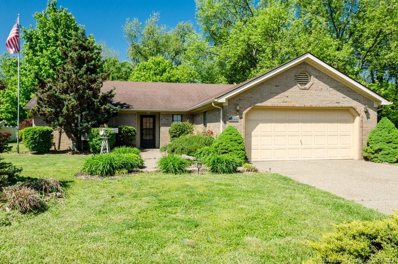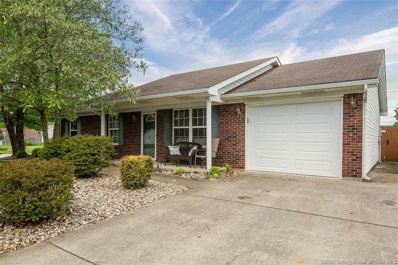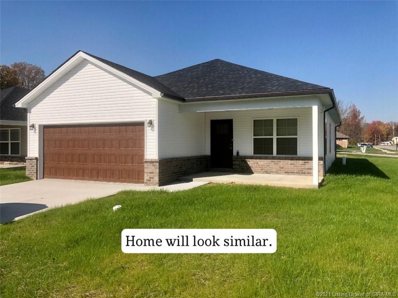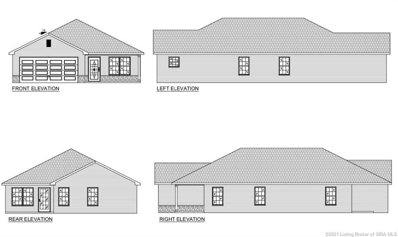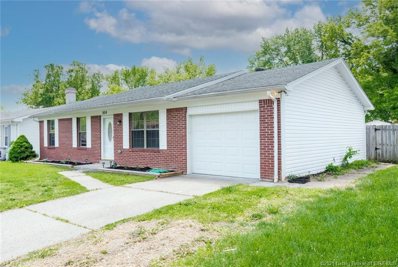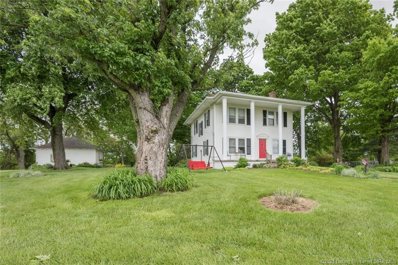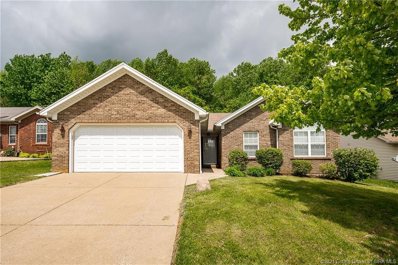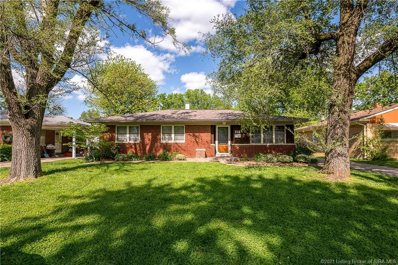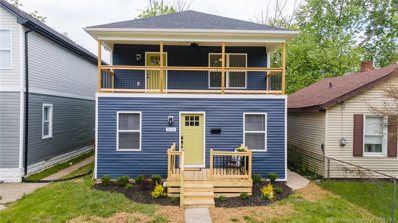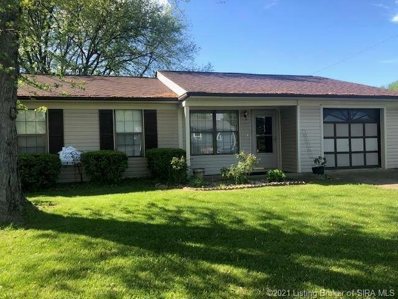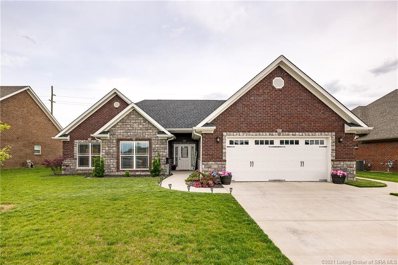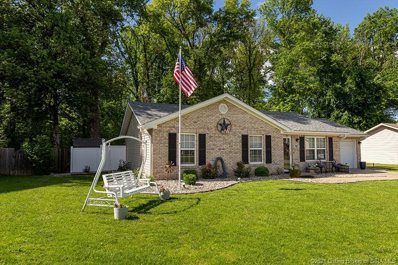Jeffersonville IN Homes for Sale
- Type:
- Condo
- Sq.Ft.:
- 1,300
- Status:
- Active
- Beds:
- 1
- Year built:
- 2019
- Baths:
- 1.00
- MLS#:
- 202107790
- Subdivision:
- Colston Park Residential Lofts
ADDITIONAL INFORMATION
Welcome to the spectacular Colston Park Residential Lofts with views of the Jeffersonville skyline, Big 4 Station Park to the front and Colston Memorial Park to the rear. The residence offers the rare opportunity to reside near restaurants, shops, the Big Four Bridge and Parks. It is the ideal mix of residential tranquility and nightlife. The premier location and conveniences of a new development are executed at the highest standard. This loft collection has been re-imagined for modern lifestyle exclusively offering 1 and 2 bedroom residences, prices starting at $249,900. The magnificent room proportions with 10' height ceilings maximize the natural light. The residences are sophisticated with impeccable interior selections offering a welcoming home you will not forget. All of this is complimented with amenities including: covered patio area, one covered parking space & one uncovered space per unit, secure entry door codes & gated parking. The extraordinary opportunity to enjoy the best of modern living with low monthly maintenance awaits you. 22 total remaining units. 6 - 1 bedroom units. 14 - 2 bedroom units.
- Type:
- Condo
- Sq.Ft.:
- 1,300
- Status:
- Active
- Beds:
- 1
- Year built:
- 2019
- Baths:
- 1.00
- MLS#:
- 202107788
- Subdivision:
- Colston Park Residential Lofts
ADDITIONAL INFORMATION
Welcome to the spectacular Colston Park Residential Lofts with views of the Jeffersonville skyline, Big 4 Station Park to the front and Colston Memorial Park to the rear. The residence offers the rare opportunity to reside near restaurants, shops, the Big Four Bridge and Parks. It is the ideal mix of residential tranquility and nightlife. The premier location and conveniences of a new development are executed at the highest standard. This loft collection has been re-imagined for modern lifestyle exclusively offering 1 and 2 bedroom residences, prices starting at $249,900. The magnificent room proportions with 10â height ceilings maximize the natural light. The residences are sophisticated with impeccable interior selections offering a welcoming home you will not forget. All of this is complimented with amenities including: covered patio area, one covered parking space & one uncovered space per unit, secure entry door codes & gated parking. The extraordinary opportunity to enjoy the best of modern living with low monthly maintenance awaits you.
- Type:
- Single Family
- Sq.Ft.:
- 2,670
- Status:
- Active
- Beds:
- 3
- Lot size:
- 0.45 Acres
- Year built:
- 1975
- Baths:
- 2.00
- MLS#:
- 202107760
- Subdivision:
- Maplehurst
ADDITIONAL INFORMATION
This is a MUST SEE with lots of surprises. Home has tons of recent updates including new windows, HVAC, cabinetry/vanity in bath and kitchen, ceiling fans, solid wood doors, sunroom with beautiful ceramic tile floor and much more. The backyard is your personal oasis with a huge gazebo with ceiling fan, low maintenance landscaping with plenty of flower beds, and spacious patio with fire pit perfect for entertaining. Schedule your private tour before this one is gone!
- Type:
- Single Family
- Sq.Ft.:
- 1,593
- Status:
- Active
- Beds:
- 3
- Lot size:
- 0.12 Acres
- Year built:
- 2018
- Baths:
- 3.00
- MLS#:
- 202107743
- Subdivision:
- Village Of Armstrong Farms
ADDITIONAL INFORMATION
OPEN HOUSE THIS FRIDAY FROM 5-7 AND SATURDAY FROM 1-3 Well- maintained home conveniently located in the Villages of Armstrong Farms. Come see what this home has to offer! This 3 bedroom, 2 full bath, and 1 half bath is located on Wheatfield Blvd with updates including new carpet upstairs, fresh paint, and a new dishwasher. The living room flows into the eat in kitchen with access to the backyard. Schedule your showing today!
- Type:
- Single Family
- Sq.Ft.:
- 1,406
- Status:
- Active
- Beds:
- 4
- Lot size:
- 0.25 Acres
- Year built:
- 1965
- Baths:
- 2.00
- MLS#:
- 202107744
- Subdivision:
- Riverside
ADDITIONAL INFORMATION
Completely remodeled and updated. Move-in Ready! Corner lot, immaculate, plenty of storage, this is the one! This 4 bed bath and a half home has been updated from top to bottom. New flooring, new paint, new interior doors, new lighting fixtures, stainless appliances. Enjoy your space with a large covered porch on the front of the home and a huge coved deck in the back. 3 buildings allows for extra storage. The main 20x11 storage garage is insulated and has a heating an cooling unit as well as it's own breaker box. The unfinished portion of the home is tastefully finished with professionally painted floor. This home is a must see!
- Type:
- Single Family
- Sq.Ft.:
- 3,600
- Status:
- Active
- Beds:
- 4
- Lot size:
- 0.2 Acres
- Year built:
- 2018
- Baths:
- 3.00
- MLS#:
- 202107714
- Subdivision:
- Quarry Bluff
ADDITIONAL INFORMATION
One Time List and Sell. Beautiful home on the Quarry Waterside. This home features over 3500 SF of finished living space to include 4 large Bedrooms 3 Full Baths, A Bonus Room and a Theater Room. The Kitchen with Island and Coffee Bar Area comes complete with SS Appliances and Gas Stove top! Hardwood floors throughout, Stone from floor to 12â ceiling surrounds a beautiful Fireplace. The covered Patio has beautiful views of the quarry rock walls and Beautiful Lagoon Blue Waters there is even a water fall when right out the back to listen to after the rains. Talk about neighborhood amenities this one has it all⦠Tennis/Pickle Ball Court, 3 Beaches with Docks, Club House with full kitchen and a Pool. Always feels like you are on Vacation!
- Type:
- Single Family
- Sq.Ft.:
- 1,364
- Status:
- Active
- Beds:
- 3
- Lot size:
- 0.25 Acres
- Year built:
- 1996
- Baths:
- 2.00
- MLS#:
- 202107733
- Subdivision:
- Mallard Run
ADDITIONAL INFORMATION
Immaculate home located on a spacious lot in Jeffersonville! This 3 bedroom, 2 bath home with attached 2 car garage is located in Mallard Run and features updated flooring, baths and fresh paint. The large living area with eat-in kitchen featuring a breakfast bar is great for entertaining. Location compliments all the amenities this home offers, close to schools, shopping and easy access to the East End bridge, interstate highways and a short distance to downtown Louisville. Enjoy leisure time on the inviting front porch or back patio while viewing the manicured lawn and amazing landscape gardens. Home sold AS-IS.
- Type:
- Single Family
- Sq.Ft.:
- 2,502
- Status:
- Active
- Beds:
- 2
- Lot size:
- 0.86 Acres
- Year built:
- 1942
- Baths:
- 3.00
- MLS#:
- 202107575
ADDITIONAL INFORMATION
Want to relax and watch the river flow by every single day? Now is your chance! Immaculate home that overlooks the river with a beautiful almost 1 acre grass yard in front and back. Enjoy the yard or enjoy the river view from inside from most rooms. This home is flat out relaxing and fun! The hardwood floors shine, the windows sparkle & the majestic stairs are beautiful in this well maintained home. A 32â long enclosed front porch is enjoyed by the sellers most of the year. The windows in the living room are low enough that you can enjoy the view year-round, even in winter. The kitchen & eating area are open while other areas of the home have space for privacy & entertaining. The comfortable office/den in the rear of the home has its own gas fireplace, wood beams, skylights & an outside entrance. The home features a wood burning fireplace in the Sitting room, cedar lined closets in the bedrooms, lots of closet storage, and a clean, dry basement. The oversized garage & 2 sheds provide additional storage. All appliances including New washer & dryer stay. New water heater. Entire HVAC new 11/2016--HVAC was serviced in March, Roof approx. 7 yrs. Lawn Cure fertilization paid thru 2021. **This property is not in a flood plain.** Schedule your showing TODAY. Homes like this donât come along often. If not now, when will you have another chance at a property like this?
- Type:
- Single Family
- Sq.Ft.:
- 1,606
- Status:
- Active
- Beds:
- 3
- Lot size:
- 0.13 Acres
- Year built:
- 2021
- Baths:
- 2.00
- MLS#:
- 202107691
- Subdivision:
- Shungate Commons
ADDITIONAL INFORMATION
Welcome to Shungate Commons! Jeffersonvilles newest PATIO HOME community. This 3 bedroom 2 bath home has over 1600 sq ft of quality finishes and features you typically will not find in this price range. This stylish front elevation provides a great deal of curb appeal and adds nice touch to the overall aesthetics of the neighborhood. Inside the main living space is the perfect example of an open floorplan. The kitchen, dining area, and living room have a spacious feel that's created by the vaulted ceilings and abundance of natural light. The kitchen will most likely be the focal point of this area with the tall kitchen cabinets, tile backsplash, granite countertops, and the stainless appliance package. The center island is perfect for prepping dinner or for entertaining. The master suite is split from the 2 guest bedrooms for added privacy and has a large walk-in closet, full tile shower with curbless entry, and double bowl vanity. All interior features can be customized up to the drywall stage of building. This development was designed as a pocket community and the space was created with privacy in mind. Located just off Hwy 62 in the booming East end of Jeffersonville owners will enjoy a easy commute to I265 and quick access to the Lincoln Bridge. Come live the maintenance free life style! Call today!! Owner is licensed realtor.
- Type:
- Single Family
- Sq.Ft.:
- 918
- Status:
- Active
- Beds:
- 2
- Lot size:
- 0.12 Acres
- Year built:
- 1950
- Baths:
- 1.00
- MLS#:
- 202107646
ADDITIONAL INFORMATION
Classic charm with modern updates! The welcoming, covered front porch leads you into light colors and updated flooring throughout. Charming curved entry ways lead you from room to room! The bright kitchen has updated white cabinets and lots of natural light coming in! The basement could be used for additional living space or storage. The fully fenced in back yard offers space to enjoy the outdoors and mature trees. Schedule your private showing today!
- Type:
- Single Family
- Sq.Ft.:
- 1,300
- Status:
- Active
- Beds:
- 3
- Lot size:
- 0.22 Acres
- Year built:
- 2005
- Baths:
- 2.00
- MLS#:
- 202107667
- Subdivision:
- Fields Of Lancassange
ADDITIONAL INFORMATION
HIGH DEMAND NEIGHBORHOOD - FIELDS OF LANCASSANGE - 3BR/2BA MOVE-IN READY home - NO STEPS - open/split BR floor plan, separate laundry/utility room, two car garage and fully fenced backyard w/raised beds for gardening if desired. GREAT LOCATION minutes from I-65, I-265, Veterans Parkway and downtown Louisville. New flooring just installed in bathrooms and laundry room. New roof installed per seller 2016. All kitchen appliances remain with the home. Oak Park Conservancy - sewer bill is included in property taxes/no separate monthly sewer bill. Immediate possession at closing. Call today/see today!!!
- Type:
- Single Family
- Sq.Ft.:
- 1,495
- Status:
- Active
- Beds:
- 3
- Lot size:
- 0.14 Acres
- Year built:
- 2019
- Baths:
- 2.00
- MLS#:
- 202107664
- Subdivision:
- Liberty Pointe
ADDITIONAL INFORMATION
MUST SEE 3/2, newly constructed home conveniently located off of 10th Street and only 2 miles from I-265, or down town Jeffersonville. This great, open floor plan features 3 spacious bedrooms, 2 full bathrooms, attached two-car garage & quality finishes. Master includes master bath and huge walk-in closet. Backyard has an outdoor patio and is completely fenced. Refrigerator, clothes washer & clothes dryer are available to stay with property. Seller offering $2500 allowance towards closing.
- Type:
- Single Family
- Sq.Ft.:
- 978
- Status:
- Active
- Beds:
- 3
- Lot size:
- 0.29 Acres
- Year built:
- 1970
- Baths:
- 1.00
- MLS#:
- 202107661
- Subdivision:
- Mellwood
ADDITIONAL INFORMATION
Check out this awesome value! This 3 bedroom 1 bathroom home features a large living room and eat in kitchen with all kitchen appliances remain with the home. Large back yard with a oversized 2 car detached garage! So close to the schools and shopping and restaurants. sq ft is approximate, if critical buyers should verify
- Type:
- Single Family
- Sq.Ft.:
- 1,377
- Status:
- Active
- Beds:
- 3
- Lot size:
- 0.39 Acres
- Year built:
- 1994
- Baths:
- 2.00
- MLS#:
- 202107609
- Subdivision:
- Emerald Forest
ADDITIONAL INFORMATION
JUST WHAT YOU'RE LOOKING FOR...3BR 2BA home features vaulted open ceiling, sunroom, and established wooded lot that offers treasured privacy! This ONE-OWNER HOME has updated stainless appliances, carpet, water heater and HVAC and is conveniently to EVERYTHING but nestled in a quiet cul-de-sac in Emerald Forest. Seller providing America's Preferred one-year home warranty. ***Come see this home ASAP!!! No need to make an appointment, agent will have home open from 1p-8p on Tuesday, May 11, 2021. Get ahead of the rest and make this home yours today!!!
- Type:
- Single Family
- Sq.Ft.:
- 1,227
- Status:
- Active
- Beds:
- 3
- Lot size:
- 0.24 Acres
- Year built:
- 1999
- Baths:
- 2.00
- MLS#:
- 202107570
- Subdivision:
- Pebble Creek
ADDITIONAL INFORMATION
Wow! This adorable, well-maintained 3 bed, 2 bath home is conveniently located desirable Pebble Creek neighborhood on a huge corner lot. Walk in the front door and instantly fall in love with spacious living room and recently updated eat-in kitchen and massive laundry room. The home features beautiful hardwood floors through the entire home, good-sized bedrooms and large fenced in backyard. Schedule your private showing today to see everything there is to fall in love with! All measurements are approx..
- Type:
- Single Family
- Sq.Ft.:
- 1,400
- Status:
- Active
- Beds:
- 3
- Lot size:
- 0.14 Acres
- Year built:
- 2021
- Baths:
- 2.00
- MLS#:
- 202107604
- Subdivision:
- Liberty Pointe
ADDITIONAL INFORMATION
Affordable NEW CONSTRUCTION!! Open floor plan with vaulted ceiling features 3 spacious bedrooms, 2 full bathrooms, attached two-car garage, Laminate flooring in the kitchen and living room and then carpet in all bedrooms, with LVP in bathrooms.. Appliances will be included! Conveniently located close to schools, shopping, and easy interstate access, right off 10th ST. All sizes & measurements are approximate ESTIMATED COMPLETION IS AUGUST! BUYER HAS THE ABILITY TO PICK OUT SOME OF THE FINISHING TOUCHES, WITHIN THE BUILDER ALLOWANCE!!
- Type:
- Single Family
- Sq.Ft.:
- 1,400
- Status:
- Active
- Beds:
- 3
- Lot size:
- 0.14 Acres
- Year built:
- 2021
- Baths:
- 2.00
- MLS#:
- 202107603
- Subdivision:
- Liberty Pointe
ADDITIONAL INFORMATION
Affordable NEW CONSTRUCTION!! Open floor plan with vaulted ceiling features 3 spacious bedrooms, 2 full bathrooms, attached two-car garage, Laminate flooring in the kitchen and living room and then carpet in all bedrooms, with LVP in bathrooms.. Appliances will be included! Conveniently located close to schools, shopping, and easy interstate access, right off 10th ST. All sizes & measurements are approximate ESTIMATED COMPLETION IS AUGUST! BUYER HAS THE ABILITY TO PICK OUT SOME OF THE FINISHING TOUCHES, WITHIN THE BUILDER ALLOWANCE!!
- Type:
- Single Family
- Sq.Ft.:
- 1,202
- Status:
- Active
- Beds:
- 3
- Lot size:
- 0.18 Acres
- Year built:
- 1980
- Baths:
- 1.00
- MLS#:
- 202107498
- Subdivision:
- Capitol Hills
ADDITIONAL INFORMATION
100% financing available for qualified buyers! Come take a look at this remodeled home with 3 bedrooms and 1 full bath! Custom kitchen with granite countertops and new stainless steel appliances that will remain with the sale! Updated bathroom with custom ceramic tile and newer vanity! New vinyl flooring throughout! Fresh paint! New light fixtures! 3 dimensional roof! Additional storage/mud room! 1 car attached garage! Great back yard and rear patio for relaxing! As soon as you step in the front door, you'll love the space in the living room that flows into the large eat in kitchen! The additional storage/mudroom is off the kitchen and could be used as a formal dining room! Down the hall are the 3 good size bedrooms and the full bath! This home is ready to move in and will not last long! Call today for your private showing before it's SOLD!
- Type:
- Single Family
- Sq.Ft.:
- 2,430
- Status:
- Active
- Beds:
- 4
- Lot size:
- 3.68 Acres
- Year built:
- 1935
- Baths:
- 2.00
- MLS#:
- 202107534
ADDITIONAL INFORMATION
OPEN HOUSE SATURDAY 5/8 2 - 6 PM. Welcome Home! This Southern Charmer will have you sipping Sweet Tea on the front porch on a Hot Summer Day. This former farm home features a ton of original character, sits on 3.6 acres, and still so close to everything and minutes to Louisville. There are 4 Bedrooms, and 2 Full baths. as you enter from the oversized front porch, there is a Formal Living Room, Formal Dining Room, and another first floor room that is currently used as a 5th Bedroom. The Kitchen is large and has lots of counter space, a peninsula, and a walk in pantry with built in shelving and bin storage. A full bath with shower completes the first floor. The wide stairs lead upstairs to a large 2nd floor hallway, a full bath, and 4 large bedrooms, all with large closets. One bedroom on the 2nd floor has an attached bathroom. One of the other bedrooms has water service to it as well. The home also has a basement with an outside door at the stairs, the washer and dryer are located in the basement area. There is also plumbing for a bath on the basement. Sq ft & rm sz approx. OPEN HOUSE SATURDAY 5/8 2 - 6 PM.
- Type:
- Single Family
- Sq.Ft.:
- 1,308
- Status:
- Active
- Beds:
- 3
- Lot size:
- 0.17 Acres
- Year built:
- 2004
- Baths:
- 2.00
- MLS#:
- 202107500
- Subdivision:
- Rolling Ridge
ADDITIONAL INFORMATION
This gorgeous, move-in ready home in the popular Rolling Ridge neighborhood will not last long! As you enter this 1300 square feet, 3 bedroom, 2 bath home, you immediately feel the open space. The living room has a vaulted ceiling and windows looking into your very private backyard and the kitchen has lots of cabinets, and includes a pantry for additional storage. The spacious main bedroom includes a walk-in closet and private bath. It wonât get better than this one if you are looking for outdoor space. The fenced in backyard has something rare for most neighborhoods - a tree line behind the house so you arenât looking into someone elseâs backyard. Schedule your private viewing today before it is gone. Open house for the public on Saturday, May 8 from 11-1. Sq ft & rm sz approx. The property does not currently have any exemptions.
- Type:
- Single Family
- Sq.Ft.:
- 2,188
- Status:
- Active
- Beds:
- 3
- Lot size:
- 0.75 Acres
- Year built:
- 1957
- Baths:
- 2.00
- MLS#:
- 202107569
- Subdivision:
- Audubon Place
ADDITIONAL INFORMATION
Adorable home w/ finished basement on .75 acre lot LOCATED off UTICE PIKE! Hardwood floors in living room with plenty of natural light. Updated kitchen, kitchen island, breakfast bar, and eat in area. Family room in lower level, as well as an office or 4th bedroom (non conforming bedroom/no window). Large deck, screened-in porch, paver patio. A fantastic place to entertain!! Gravel drive goes back to the garage (has electric) w/ office area. The yard is huge & something you won't come across to often in such a great location. Call today to schedule your private showing.
- Type:
- Single Family
- Sq.Ft.:
- 1,764
- Status:
- Active
- Beds:
- 4
- Lot size:
- 0.09 Acres
- Year built:
- 1926
- Baths:
- 3.00
- MLS#:
- 202107490
- Subdivision:
- Fulton Grove
ADDITIONAL INFORMATION
Check out this complete remodel! Open concept floor plan with the living room open to an amazing kitchen that features stainless steel Samsung appliances, and granite countertops. Luxury vinyl flooring throughout main living areas (upstairs bedrooms are carpeted). 1st floor Primary bedroom has its own full bath with tiled shower and double vanities. Upstairs you will find three additional bedrooms, full bath with tiled tub/shower combo, and access to a unique upstairs porch area. This one is a must see!
- Type:
- Single Family
- Sq.Ft.:
- 1,096
- Status:
- Active
- Beds:
- 3
- Lot size:
- 0.23 Acres
- Year built:
- 1983
- Baths:
- 2.00
- MLS#:
- 202107597
- Subdivision:
- Mellwood
ADDITIONAL INFORMATION
Adorable ranch next to Jeffersonville High School ball fields. The seller has taken meticulous care of this home. They are leaving a full complement of appliances for the buyers convenience. There is a nice deck that overlooks the fenced back yard and a one car attached garage so that you can park inside and not have to scrape that winter ice or dust off the spring pollen. You don't want to wait to see this home as it may not be on the market long before it is snatched up. Seller requests no showings after 6:30 pm. Measurements and square footage are approximate. Buyer to verify SQ FT, taxes, exemptions and any items they may deem to to critical.
- Type:
- Single Family
- Sq.Ft.:
- 1,848
- Status:
- Active
- Beds:
- 3
- Lot size:
- 0.22 Acres
- Year built:
- 2019
- Baths:
- 2.00
- MLS#:
- 202107565
- Subdivision:
- Raintree Ridge
ADDITIONAL INFORMATION
Welcome home to 5730 Sugar Berry Lane. This CUSTOM Landmill built home offers a spacious, open concept floor plan that is the perfect place to entertain. Just two years old, this home has three bedrooms, two bathrooms, a covered patio, and fenced yard. Plenty of cabinet space, a large pantry, a laundry/utility room, and the perfect size kitchen island means you will not run out of storage space. The best part about this home is that there are NO STAIRS! Come see for yourself how AMAZING this home is. (Home does have some modifications to make it wheelchair accessible.)
- Type:
- Single Family
- Sq.Ft.:
- 1,189
- Status:
- Active
- Beds:
- 3
- Lot size:
- 0.15 Acres
- Year built:
- 2004
- Baths:
- 2.00
- MLS#:
- 202107547
- Subdivision:
- Fields Crossing
ADDITIONAL INFORMATION
Check out the curb appeal of this beautiful 3 bed, 2 bath home; inside is just as gorgeous and meticulously maintained. Vaulted ceilings add to the spacious feel and all the updates make it move-in ready so you can enjoy the warm weather ahead in your private back yard. The roof is 1.5 years old with new 6â box gutters. Hot water heater-2yrs., new front and back doors with full view storm door and new shutters. Two sheds in back remain as does the swing in the front yard; work bench and white shelves remain in garage. There is a hot tub hook up on the back patio and over 60 tons of decorative rock for landscaping and a custom designed backyard fence. All kitchen appliances remain as well as the washer and dryer. Seller is offering an Americaâs Preferred home warranty.
Albert Wright Page, License RB14038157, Xome Inc., License RC51300094, [email protected], 844-400-XOME (9663), 4471 North Billman Estates, Shelbyville, IN 46176

Information is provided exclusively for consumers personal, non - commercial use and may not be used for any purpose other than to identify prospective properties consumers may be interested in purchasing. Copyright © 2024, Southern Indiana Realtors Association. All rights reserved.
Jeffersonville Real Estate
The median home value in Jeffersonville, IN is $250,000. This is higher than the county median home value of $213,800. The national median home value is $338,100. The average price of homes sold in Jeffersonville, IN is $250,000. Approximately 62.67% of Jeffersonville homes are owned, compared to 26.36% rented, while 10.97% are vacant. Jeffersonville real estate listings include condos, townhomes, and single family homes for sale. Commercial properties are also available. If you see a property you’re interested in, contact a Jeffersonville real estate agent to arrange a tour today!
Jeffersonville, Indiana has a population of 49,178. Jeffersonville is less family-centric than the surrounding county with 27.53% of the households containing married families with children. The county average for households married with children is 28.58%.
The median household income in Jeffersonville, Indiana is $60,110. The median household income for the surrounding county is $62,296 compared to the national median of $69,021. The median age of people living in Jeffersonville is 37.9 years.
Jeffersonville Weather
The average high temperature in July is 87.5 degrees, with an average low temperature in January of 25.8 degrees. The average rainfall is approximately 44.5 inches per year, with 7.9 inches of snow per year.
