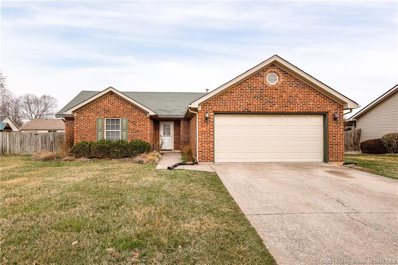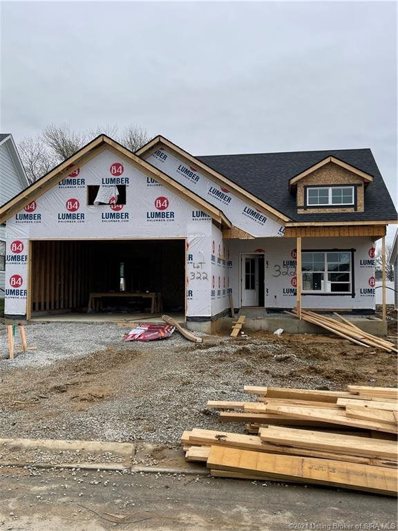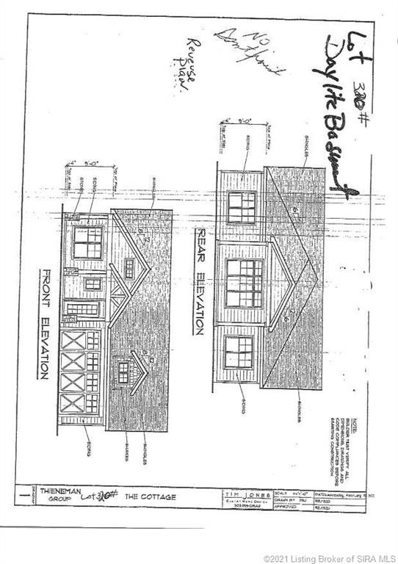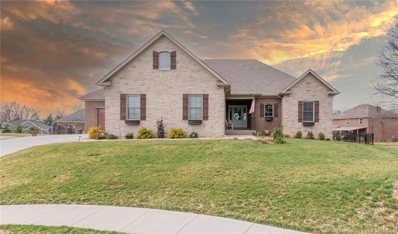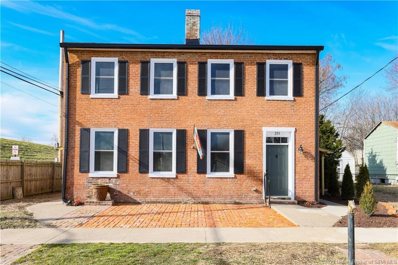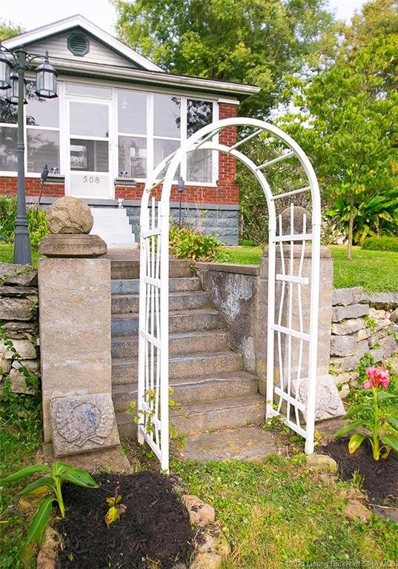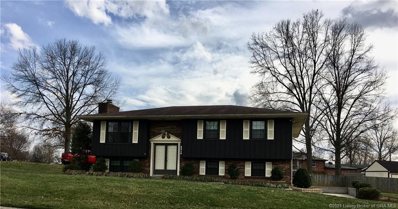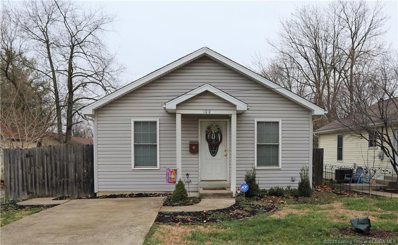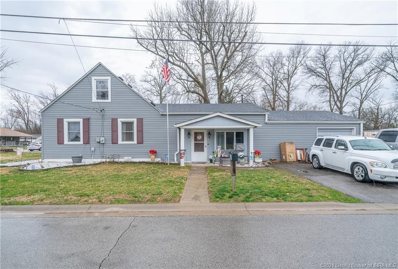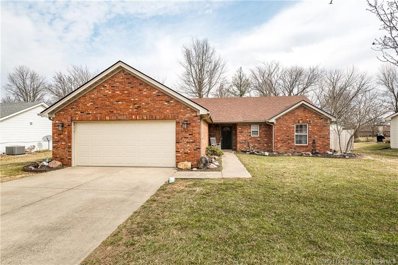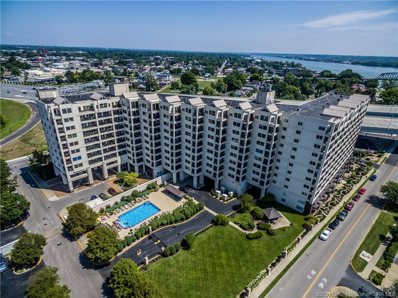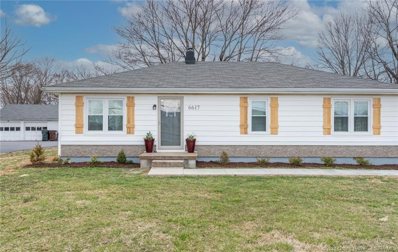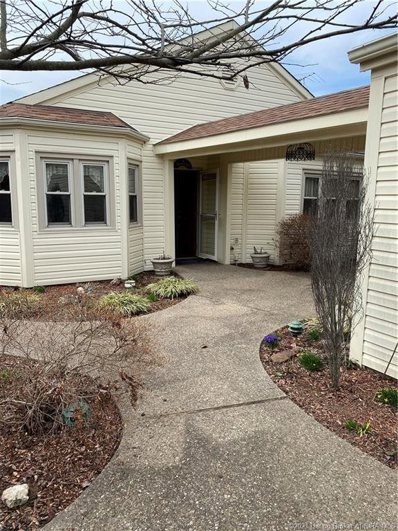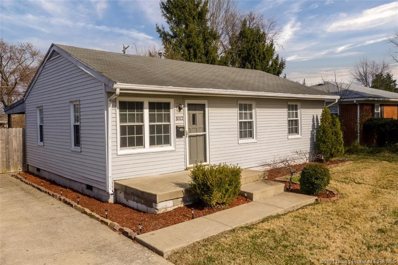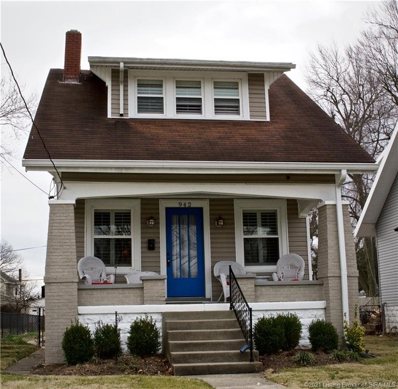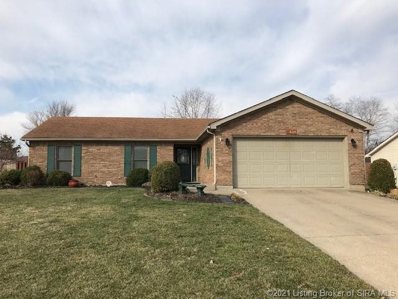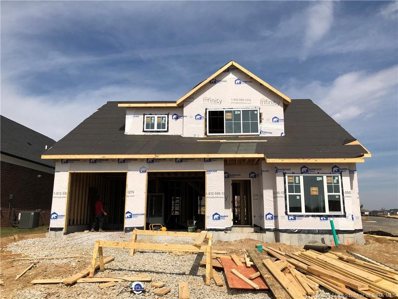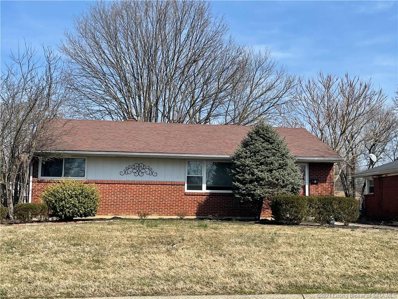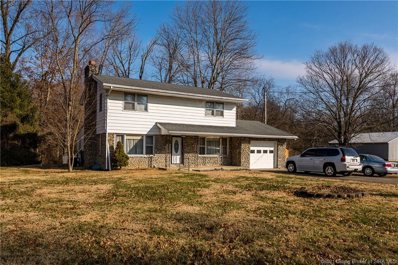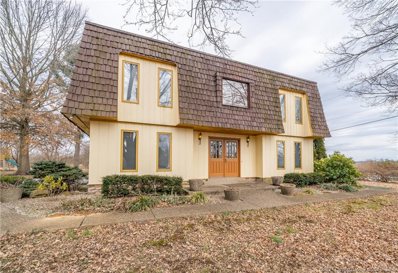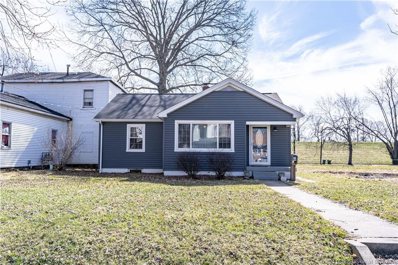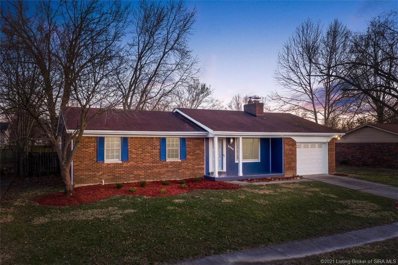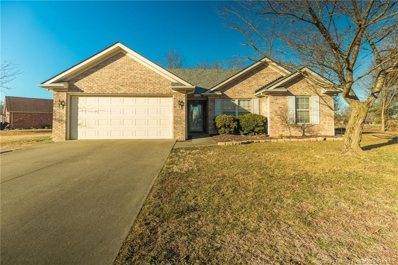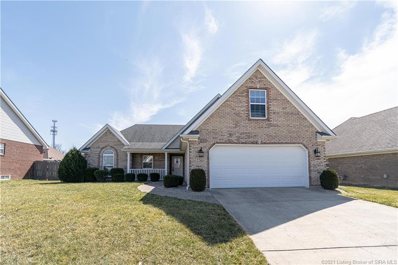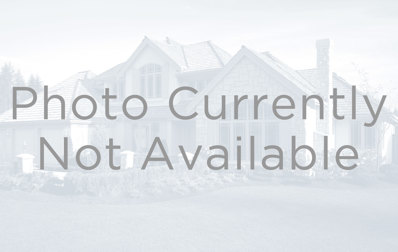Jeffersonville IN Homes for Sale
- Type:
- Single Family
- Sq.Ft.:
- 1,409
- Status:
- Active
- Beds:
- 3
- Lot size:
- 0.23 Acres
- Year built:
- 1998
- Baths:
- 2.00
- MLS#:
- 202106439
- Subdivision:
- Mallard Run
ADDITIONAL INFORMATION
This won't last long! As if you needed to be told. A 3 bed, 2 bath slab home, brick on front, vinyl on sides. Owner has done a LOT of work to this prior to listing, including fresh paint throughout, new Carpet in 2 of the 3 bedrooms (3rd bedroom was already laminate) as well as new Tile look LVP floors in Kitchen, Guest bathroom and Utility room. Large great room with vaulted ceilings and a nice dining area. PERFECTLY located in the desirable Mallard Run Neighborhood, close to everything that both Jeffersonville and Veteran's parkway have to offer!
- Type:
- Single Family
- Sq.Ft.:
- 1,443
- Status:
- Active
- Beds:
- 3
- Lot size:
- 0.16 Acres
- Year built:
- 2021
- Baths:
- 2.00
- MLS#:
- 202106433
- Subdivision:
- Williams Crossing
ADDITIONAL INFORMATION
CRAFTSMAN STYLE 3BR/2B OPEN NANTUCKET II FLOOR PLAN ON A SLAB NEAR SHOPPING, DINING, CHURCHES & SCHOOLS! Extras include: public sidewalks, concrete covered patio, 2-car attached garage w/keyless entry & remotes, concrete covered porch/sidewalk/driveway; 10' coffered ceilings in FR; kitchen entails granite countertops, island w/an overhang, stainless appliances including wall oven, microwave, cooktop, dishwasher & disposal; master suite including: tray ceiling w/hip vault, walk in closet, bath has double basin vanity & tub/shower unit; MUCH MORE DETAIL. AGENT IS RELATED TO SELLER!
- Type:
- Single Family
- Sq.Ft.:
- 1,587
- Status:
- Active
- Beds:
- 3
- Lot size:
- 0.3 Acres
- Year built:
- 2021
- Baths:
- 2.00
- MLS#:
- 202106432
- Subdivision:
- Williams Crossing
ADDITIONAL INFORMATION
CRAFTSMAN STYLE OPEN 3BR/2B COTTAGE FLOOR PLAN ON A DAYLIGHT BASEMENT LOCATED NEAR SCHOOLS, CHURCHES, DINING & SHOPPING DISTRICT! Details incl: public sidewalks, front landscaped, concrete covered porch/sidewalk/driveway, covered patio, 2-car attached garage w/keyless entry & remotes; kitchen - granite countertops, island w/bar overhang, stainless appliances, large walk in pantry, tray ceiling in dining area; 10' coffered ceilings in FR; master suite w/hip vault tray ceiling, double basin vanity, garden tub, oversize walk in shower w/door, commode room, & huge walk in closet; utility/mud room w/bench, shelf & coat hooks; plumbing & electric roughed in basement. ETC. AGENT IS RELATED TO SELLER!
- Type:
- Single Family
- Sq.Ft.:
- 2,879
- Status:
- Active
- Beds:
- 4
- Lot size:
- 0.28 Acres
- Year built:
- 2019
- Baths:
- 3.00
- MLS#:
- 202106397
ADDITIONAL INFORMATION
Location, location, location!! This house has it all! Conveniently located within minutes to interstate 265, 65, veterans parkway and downtown Louisville! Built in 2019 with many upgrades to include SOLID Hardwood floors throughout the main living space and master suite. Upgraded built in features in master closet and garage entry. 3 car garage with 1 of them being pull through garage. Newly added aluminum fence around backyard. The landscape has been redone and yard power-seeded within the year. 4 bedrooms with great closet space! 3 full Bathrooms, tiled. Basement has a great Family Room and potential playroom/office space. Not to mention a ton of storage space in the unfinished, framed portion of the basement! This house is a must see!! Seller is related to agent.
- Type:
- Single Family
- Sq.Ft.:
- 2,144
- Status:
- Active
- Beds:
- 3
- Lot size:
- 0.22 Acres
- Year built:
- 1926
- Baths:
- 2.00
- MLS#:
- 202106418
ADDITIONAL INFORMATION
If you are looking for a historic home with an eclectic urban feel close to downtown Jeffersonville with a huge back yard, look no further! Previous owners say this all brick home was originally built in 1870 close to the Howard Mansion. It is an elegant federal style house with patio and it even has the hitching post out front still! New mechanicals include the plumbing, electrical, HVAC, roof and windows. There are currently four non working fireplaces adding a ton of character along with the original exposed brick. The master bedroom is huge and located on the main floor along with the amazing laundry/multiuse room. Kitchen is gorgeous and bright with white cabinets and butcher block counters. Dining area is separate and quaint with a built in cabinet perfect for hosting. Downstairs bathroom has a large tiled walk in shower. The other two bedrooms are up the urban style staircase along with a small landing that is perfect for an office. You will also find a super functional second bathroom with a claw foot tub. The backyard is a double lot with plenty of outdoor space to do whatever you want. Square footage, taxes, and school systems are to be verified by the buyer(s) or Buyer's Agent if critical to the buyer(s).
- Type:
- Single Family
- Sq.Ft.:
- 1,318
- Status:
- Active
- Beds:
- 3
- Lot size:
- 0.27 Acres
- Year built:
- 1938
- Baths:
- 1.00
- MLS#:
- 202106416
ADDITIONAL INFORMATION
2 minutes from the new Lewis & Clark Bridge in UTICA.... (Jeff address) Not in the flood plain, yet close to the river. This cozy home on a large 100 x 100 corner lot has off street parking, a great side yard (partly fence), gardening spot and a large concrete pad (13 X 14) which could be used as a patio or basketball court. This split bedroom floor plan has 3 bedrooms. The first floor laundry closet is conveniently located in the kitchen area.....all kitchen appliances will remain (about 6 years old). Enjoy hummingbirds from your kitchen window. Most windows are newer. Roof is three years old. The enclosed front porch is 8' x 23' gives you loads of extra space. Seller is leaving lawn equipment, charcoal grill, shed, decorative fireplace, patio furniture and dehumidifier. Seller is purchasing a home waranty with America's Preferred Warranty with a $50 deductible for the lucky buyer. ++++ Basement is not a finishable-type basement (cellar-type), but great for storage.++++
- Type:
- Single Family
- Sq.Ft.:
- 1,881
- Status:
- Active
- Beds:
- 3
- Lot size:
- 0.28 Acres
- Year built:
- 1980
- Baths:
- 3.00
- MLS#:
- 202106420
- Subdivision:
- Meadows
ADDITIONAL INFORMATION
Beautifully maintained one owner home located on a corner lot and convenient to shopping, entertainment, restaurants, and I-65. This 3 Bedroom, 2 1/2 baths, features living room, formal dining, eat-in kitchen, family room with fireplace, and oversize garage with utility sink. Many updates -carpet in most of house- 2006, 2 Bedrooms-2010. Owner bath shower 2007, Champion windows and kitchen door 2013, B-dry in garage area 2014, HVAC 2014, roof approximate 8-9 yr, sump pump 2012, water softener- 2013, disposal 2020, and Mannington Adura vinyl plank floor-2017. All square footage, lot & room sizes are approximate. Seller has not used fireplace in several years, buyer should have cleaned & checked prior to using.
- Type:
- Single Family
- Sq.Ft.:
- 939
- Status:
- Active
- Beds:
- 3
- Lot size:
- 0.09 Acres
- Year built:
- 2009
- Baths:
- 2.00
- MLS#:
- 202106395
- Subdivision:
- Oppenheimers
ADDITIONAL INFORMATION
3 Bedrooms, 2 FULL bathrooms, built in 2009 with a fenced-in backyard! Adorable, one owner home with hardwood floors in the living room, hallway, and kitchen, luxury vinyl plank flooring (2018) in all 3 bedrooms, and tile in both bathrooms and the laundry room. Granite tops and tiled backsplash in the kitchen, vaulted ceiling in the living room, and two patio areas off the side and back of the home. The furnace and AC were replaced in November 2017 and the stainless-steel appliances were installed in 2020! Main bedroom suite with recessed lighting and full private bath. Laundry room equipped with washer/dryer and shelving. Other features/updates include 4 ceiling fans, new smoke detectors, blinds, updated paint over the last couple of years, security system, and shed in the backyard with a concrete floor!
- Type:
- Single Family
- Sq.Ft.:
- 2,314
- Status:
- Active
- Beds:
- 4
- Lot size:
- 0.18 Acres
- Year built:
- 1952
- Baths:
- 3.00
- MLS#:
- 202106386
- Subdivision:
- Oak Grove
ADDITIONAL INFORMATION
Renovated 1.5 story home, 4BR, 2.5BA with plenty of character sitting on a large corner lot located in area of established homes and mature trees. Located within minutes from Veterans Pkwy and Louisville. Off the dining room is a bedroom with a walk-in closet, kitchen, full bath, and living area. The unfinished basement and 1-CAR GARAGE WITH WORKSHOP (483 sq ft) add to the layout of this home. Enjoy the outside covered patio/screened-in porch, with a privacy FENCED rear yard, 2 NEW SHEDS and ABOVE GROUND POOL WITH ALL EQUIPMENT. Recent UPDATES: NEW ROOF, GUTTERS AND DOWNSPOUTS, NEW HIGH QUALITY HVAC SYSTEM, ENGINEERED FLOORING, NEW CEDAR FENCE, some kitchen cabinet upgrades, including painted cabinets, new lower cabinet doors, and new counter. Includes NEW GAS STOVE and HOOD, NEW WASHER AND DRYER which stay with the home.
- Type:
- Single Family
- Sq.Ft.:
- 1,795
- Status:
- Active
- Beds:
- 3
- Lot size:
- 0.23 Acres
- Year built:
- 2000
- Baths:
- 2.00
- MLS#:
- 202106334
- Subdivision:
- Georgia Crossing
ADDITIONAL INFORMATION
STOP! Look no further than this adorable 3 bedroom, 2 bathroom home located within minutes of shopping, dining, and the East End Bridge! This home features a split floor plan with beautiful vaulted ceilings and new laminate flooring. A brand new addition to the home had a family room and bonus room that could be easily used for a multitude of purposes including a 4th bedroom. The hall bathroom has been completely remodeled with all new fixtures (except the bathtub). In the kitchen you will find solid wood cabinets, stainless appliances, and a large pantry. Outside you will find a concrete patio, large storage shed (with loft and electric) and a fenced in backyard, perfect for entertaining! This home also has a NEW water heater, NEW roof, SMART doorbell and thermostat. 2 car attached garage has plenty of room for storage. Call today, this one won't last long!
- Type:
- Condo
- Sq.Ft.:
- 992
- Status:
- Active
- Beds:
- 1
- Year built:
- 1992
- Baths:
- 1.00
- MLS#:
- 202106317
- Subdivision:
- Harbours
ADDITIONAL INFORMATION
Beautifully updated 1 bed/1 bath condo offering breathtaking views of the Louisville Skyline, Ohio River & Thunder Over Louisville. The studio floor plan provides for unobstructed views with sliding glass doors across the entire unit. Condo 521 has a modern kitchen with granite counters, stainless appliances and tile back splash. The dining area has lovely pendant light and a window offering views of the Big 4 Walking Bridge & its nightly LED light show. There are hardwood floors through-out the condo. One step up & the bedroom offers plenty of space for any size bed you choose. As you enter the bath the tub/shower combo is on your left and a large walk-in closet to the right. There is a large sink vanity with granite top. The laundry closet features stacked washer & dryer and additional storage space. The generous size foyer has space for furniture & provides privacy. One deeded parking space #648 conveys with the property. Walk to multiple restaurants, entertainment options & the Big Four Walking Bridge. The Harbours is a premier property with gated entries, fitness center, indoor & outdoor pools, grills on-site, patio/gazebo areas. Weâve got the View! Monthly HOA covers amenities, cable, high speed internet, HBO, Showtime, water, sewer, trash & master insurance. 1 year HSA Home Warranty.
- Type:
- Single Family
- Sq.Ft.:
- 1,092
- Status:
- Active
- Beds:
- 3
- Lot size:
- 0.5 Acres
- Year built:
- 1950
- Baths:
- 1.00
- MLS#:
- 202106324
ADDITIONAL INFORMATION
100% financing available with USDA for qualified buyers! Take a look at this totally renovated 1 story home that feels like you're in the country! The neighbors have goats! Spacious 1/2 acre lot has an oversized detached garage with a concrete floor that is perfect for a workshop and tons of storage! The home features 3 bedrooms and 1 full bath! New HVAC system, new water heater, and new windows! Fresh paint and flooring! New lighting! The electric and plumbing have been updated! Brand new eat in kitchen with white cabinets, stone look countertops, and stainless steel appliances that will remain! The new bath is bright and fresh with a new shower, vanity, and flooring! As soon as you pull in the driveway, you'll love the exterior details with the new cedar shutters and stone accents! New concrete sidewalk leading to the new front door! Step inside to the large living room with shining hardwood floors! The living room flows into the eat in kitchen! The kitchen walks out to the new concrete patio and great back yard space! Back inside and down the hallway are the renovated bathroom and 3 good size bedrooms! 1 bedroom has hardwood floors and the additional 2 bedrooms have new carpet! This great home is turn key and ready to move in! Easy access to all the new development in Jeffersonville along Highway 62 and the Lewis and Clark Bridge! This home is the total package! Call today for your private showing before this home is SOLD!
- Type:
- Single Family
- Sq.Ft.:
- 1,844
- Status:
- Active
- Beds:
- 2
- Lot size:
- 0.1 Acres
- Year built:
- 1989
- Baths:
- 2.00
- MLS#:
- 202106258
- Subdivision:
- Courtyards
ADDITIONAL INFORMATION
You aren't going to believe what all this 2 bedroom, 2 bathroom home has to offer. It has it's on little courtyard with private lock gate and a ADT system. There is an intercom system so you know when your guest have arrived. When you walk thru the gate you are going to be overwhelmed with the beauty of the courtyard with little to no work to keep it up. When you walk in you have a semi open floor plan with a breakfast nook. A short walk down the hall and there is a giant living room/dining room with gas fireplace. The master bedroom has a large walk in closet with a large master bath. The master bath features a large jetted tub and stand up shower. All appliances stay including washer and dryer. It also has a 2 car detached garage with automatic door opener and covered patio/walkway to the entrance of the home. This property has been well maintained. The roof was replaced about 4 years ago and the Ac & furnace were replaced 2 years ago. The windows, sliding doors, and siding were replaced in 2008. This property is located just minutes from the East end Bridge and downtown Jeff. This is an estate sell and the sellers are pretty sure of the years things were replaced, but they might be off a little. Sq ft & rm sz approx.
- Type:
- Single Family
- Sq.Ft.:
- 875
- Status:
- Active
- Beds:
- 3
- Lot size:
- 0.14 Acres
- Year built:
- 1954
- Baths:
- 1.00
- MLS#:
- 202106299
ADDITIONAL INFORMATION
WILL NOT LAST LONG . . . this lovely home is going to make the next owner very happy! This three bed / one bath home has a lot to offer and sits on a quiet street. The home has a spacious living room that opens to the dining room and kitchen. The home has been recently updated with new floors, fresh paint, blinds, closet doors, etc. This home sits on terrific lot in a desired neighborhood and provides ample owner privacy. The backyard has a covered patio and privacy fence. Come make this house your home!
- Type:
- Single Family
- Sq.Ft.:
- 1,689
- Status:
- Active
- Beds:
- 3
- Lot size:
- 0.17 Acres
- Year built:
- 1930
- Baths:
- 2.00
- MLS#:
- 202106281
ADDITIONAL INFORMATION
Take note of this completely updated home with stunning carriage house and garage. Main house has 2 bedrooms. Stunning hardwood floors, spacious kitchen with granite countertops. New bathroom remodel and tile shower. Large front porch. Carriage house is one bedroom and includes new updates such as paint, kitchen and new tile shower. 2 car garage and large back yard. Great for entertaining. Call today!
- Type:
- Single Family
- Sq.Ft.:
- 1,375
- Status:
- Active
- Beds:
- 3
- Lot size:
- 0.22 Acres
- Year built:
- 1995
- Baths:
- 2.00
- MLS#:
- 202106284
- Subdivision:
- Mallard Run
ADDITIONAL INFORMATION
This lovely home is going to make the next owner very happy! This home has three bedrooms and two full baths. Home features a spacious living room, beautiful kitchen with granite countertops, heated tile floors, Pella windows, and a beautifully landscaped backyard with fire pit. This home sits on terrific lot in a very popular neighborhood and provides ample owner privacy. This home also includes an attached two car garage. Come make this house your home!
- Type:
- Single Family
- Sq.Ft.:
- 2,018
- Status:
- Active
- Beds:
- 3
- Lot size:
- 0.14 Acres
- Year built:
- 2021
- Baths:
- 2.00
- MLS#:
- 202106272
- Subdivision:
- Quarry Bluff
ADDITIONAL INFORMATION
Welcome home to The Whitley. This home features a home office and a formal dining room, a kitchen with large island, beautiful great room, and separate eat in area are perfect for family and friends to gather. The lovely master suite with spacious bath features a walk-in shower and an abundance of closet space. Two additional bedrooms on the second level of the home feature a large flex space and their own bathroom. Go on vacation without ever leaving Southern Indiana. Experience all of the amenities of resort style living right in your backyard! Included in the community is a pool with a clubhouse, private clear clear quarry with a sandy beach, and tennis courts. Located just 3 minutes from I-265 highway 15-20 minutes from Downtown Louisville! Seller is a licensed real estate broker.
- Type:
- Single Family
- Sq.Ft.:
- 1,855
- Status:
- Active
- Beds:
- 3
- Lot size:
- 0.24 Acres
- Year built:
- 1953
- Baths:
- 2.00
- MLS#:
- 202106229
ADDITIONAL INFORMATION
All brick and on one level! So convenient this home offers 3 bedroom and 1 full bath on the main level. Living room ample with crown molding. Large family room and office, and another full bath in basement. Nice bar area for entertaining too! Kitchen has been updated nicely and includes a hot water dispenser at sink, roll out pantry shelving and all kitchen and laundry appliances stay! Unfinished area of basement has lots of storage, utility sink, laundry. Detached 1 1/2 car garage with workbench area, at rear of home with large fenced yard, patio, garden patch and beautiful trees! Fireplace in basement for esthetic only. Windows new approximately 5 years. Some fresh paints, some waterproofing in basement, sump pump added. Lots of love put in for your enjoyment!! Come see.....
- Type:
- Single Family
- Sq.Ft.:
- 1,884
- Status:
- Active
- Beds:
- 4
- Lot size:
- 0.72 Acres
- Year built:
- 1973
- Baths:
- 2.00
- MLS#:
- 202106239
ADDITIONAL INFORMATION
2 story home sitting on a 0.72 acre lot backing up to a wooded area and creek! Lots of space with 4 bedrooms, 2 baths, large living room with a wood-burning fireplace and hardwood floors, and an enclosed sunroom, which has heat and air. Formal dining room with hardwood under the carpet per Seller. Hardwood floors in hallway and bedrooms. Add your own touches and updates to make it your own. There is also an unfinished basement with a wood-burning fireplace. A lot of house on a great lot conveniently located to River Ridge and the East end bridge!
- Type:
- Single Family
- Sq.Ft.:
- 2,946
- Status:
- Active
- Beds:
- 3
- Lot size:
- 2.59 Acres
- Year built:
- 1979
- Baths:
- 3.00
- MLS#:
- 202106205
- Subdivision:
- Glenbrook Park
ADDITIONAL INFORMATION
Custom Home on 2.25 Acres with a Panoramic View! This meticulously maintained 2-story, custom 3 bed/3 bath home sits on 3-acres (possibly sub-dividable). Natural wood panel doors, trim and Pella Windows throughout the home. A spacious eat-in kitchen w/ plenty of cabinets, a center island and breakfast area, with ceramic tile flooring flowing throughout. Down the hallway is a huge pantry, a matching storage room, and a half bath for guests. The large formal dining room includes 1 of 3 wood-burning fireplaces, one on each level. A large carpeted living room sits next to the grand foyer w/ Parquet flooring, & skylights to allow natural light on your way up to the 2nd floor. A spacious main bedroom with a walk-in closet & cozy fireplace leading to an on-suite double-vanity, main bathroom w/ large shower & another skylight. Walk out on the deck to enjoy the spectacular panoramic views. 2 add'l bedrooms and full bath complete the 2nd floor living space. A large finished basement includes an office with a large storage room, a Rec area, an add'l family room with the 3rd fireplace, built-in book shelves and "game closet." The laundry/utility room is in the basement & includes a washer, dryer, water softener, and reverse osmosis water filter system. RV clean-out station & Playground Set. The connecting parcel w/ a large workshop has another half bath, its own HVAC system, septic holding tank, and a 10x30 Lean-to for lawn/garden equipment. 1-Yr Home Warranty. Schedule a showing today!
- Type:
- Single Family
- Sq.Ft.:
- 1,004
- Status:
- Active
- Beds:
- 2
- Lot size:
- 0.23 Acres
- Year built:
- 1947
- Baths:
- 1.00
- MLS#:
- 202106122
ADDITIONAL INFORMATION
Welcome to this super charming home just minutes from the Walking Bridge. This cozy home offers arched doorways, an open pantry in the modern Kitchen, a little reading nook in the hallway along with nice sized bedrooms. The backyard allows for great entertaining and has plenty of room to play corn hole or set up a volleyball net. The shed in the back of the home could be used for a workshop or to hold your lawn equipment. Call today for your personal showing!
- Type:
- Single Family
- Sq.Ft.:
- 1,215
- Status:
- Active
- Beds:
- 3
- Lot size:
- 0.22 Acres
- Year built:
- 1976
- Baths:
- 3.00
- MLS#:
- 202106194
- Subdivision:
- Meadows
ADDITIONAL INFORMATION
ALL BRICK 3 bedroom, 2 bath home with a full unfinished basement (VERY clean with epoxy floors and drop ceilings.) Buck stove in basement. Brick Fireplace in the main living room. Eat-in kitchen with an abundance of white cabinets. Fenced in back yard with a large barn/shed that is in mint condition. Large patio with basketball goal. The has been freshly painted, new flooring, and light fixtures. This home is turn-key-ready! Less than 5 minutes to the inter estate, restaurants, mall, and Bass Pro shop! Seller reviewing all offers Sunday, March 7, 2021 at 7:00pm.
- Type:
- Single Family
- Sq.Ft.:
- 1,303
- Status:
- Active
- Beds:
- 3
- Lot size:
- 0.26 Acres
- Year built:
- 2001
- Baths:
- 2.00
- MLS#:
- 202106199
- Subdivision:
- Georgia Crossing
ADDITIONAL INFORMATION
Hereâs a beautiful ranch in the highly convenient Georgia Crossing subdivision located in Jeffersonville. This 3 bedroom, 2 full bathroom home features 1,303 sq. ft. of living space. Upon entry, you will find a large living room with a vaulted ceiling that is partially open to the eat-in kitchen. This kitchen includes tile flooring, a refrigerator, stove/range, hood, and dishwasher. The master bedroom is located near the laundry room with an ensuite bathroom and walk-in closet. The split bedroom floor plan offers bedrooms 2 & 3 and the second full bath on the opposite side of the home. Extra storage is available in the shed in the backyard. Call today to set up your private showing!
- Type:
- Single Family
- Sq.Ft.:
- 2,280
- Status:
- Active
- Beds:
- 4
- Lot size:
- 0.22 Acres
- Year built:
- 2009
- Baths:
- 2.00
- MLS#:
- 202106176
- Subdivision:
- Raintree Ridge
ADDITIONAL INFORMATION
This one won't last long! Well Maintained all brick ranch with 4th bedroom, extra large 2 + car garage, laundry room and large fenced yard. Inviting covered porch walks into a nice foyer which leads to the Living room. Living room is open to the dining area and kitchen with breakfast bar. The large master with private bath and large walk-in closet are hid away from the main living area. Off the dining area you can go out onto the oversized patio in the privacy fenced back yard. Two other bedrooms on the main floor an a 4th bedroom, office, family room or hobby room on the second floor above the garage. Nice quiet neighborhood. Affordable living close to everything. This one won't last long! Wonderful neighborhood. Sq ft & rm sz approx.
- Type:
- Single Family
- Sq.Ft.:
- 1,403
- Status:
- Active
- Beds:
- 3
- Lot size:
- 0.22 Acres
- Year built:
- 2003
- Baths:
- 2.00
- MLS#:
- 202106103
- Subdivision:
- Fields Of Lancassange
ADDITIONAL INFORMATION
Welcome to Reba Jackson Drive, you wonât believe what you can get here for under 200k! This adorable 3 bed 2 bathroom ranch style home is a standout and one you do not want to miss. This home welcomes you in with its open floor plan and newer flooring. The vaulted ceiling in the family room provides such a feeling of space and movement, and will be the perfect space to host friends and family. The U shaped kitchen offers a ton of counter space and storage for all of your cooking needs, including an updated beautiful backsplash. Nice pergo flooring is featured throughout the kitchen, family room and hallway. Both of the bathrooms have been recently updated, and are not to be missed. A showing of this home will not disappoint!
Albert Wright Page, License RB14038157, Xome Inc., License RC51300094, [email protected], 844-400-XOME (9663), 4471 North Billman Estates, Shelbyville, IN 46176

Information is provided exclusively for consumers personal, non - commercial use and may not be used for any purpose other than to identify prospective properties consumers may be interested in purchasing. Copyright © 2024, Southern Indiana Realtors Association. All rights reserved.
Jeffersonville Real Estate
The median home value in Jeffersonville, IN is $250,000. This is higher than the county median home value of $213,800. The national median home value is $338,100. The average price of homes sold in Jeffersonville, IN is $250,000. Approximately 62.67% of Jeffersonville homes are owned, compared to 26.36% rented, while 10.97% are vacant. Jeffersonville real estate listings include condos, townhomes, and single family homes for sale. Commercial properties are also available. If you see a property you’re interested in, contact a Jeffersonville real estate agent to arrange a tour today!
Jeffersonville, Indiana has a population of 49,178. Jeffersonville is less family-centric than the surrounding county with 27.53% of the households containing married families with children. The county average for households married with children is 28.58%.
The median household income in Jeffersonville, Indiana is $60,110. The median household income for the surrounding county is $62,296 compared to the national median of $69,021. The median age of people living in Jeffersonville is 37.9 years.
Jeffersonville Weather
The average high temperature in July is 87.5 degrees, with an average low temperature in January of 25.8 degrees. The average rainfall is approximately 44.5 inches per year, with 7.9 inches of snow per year.
