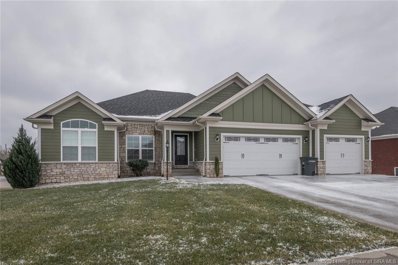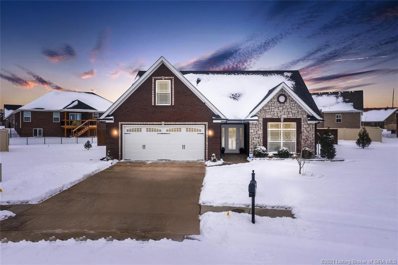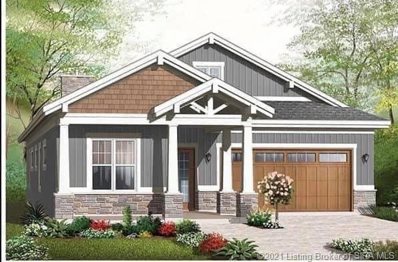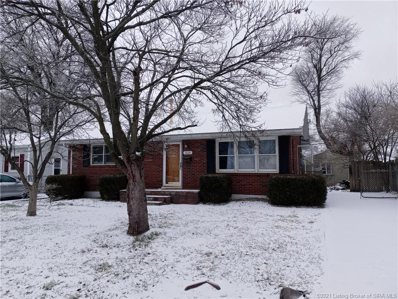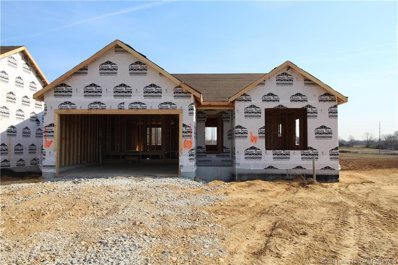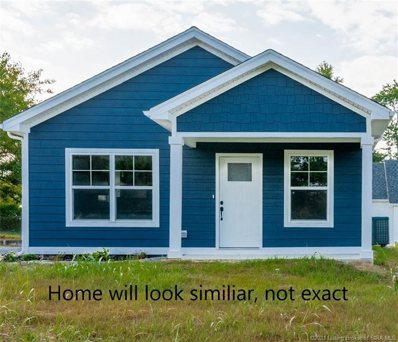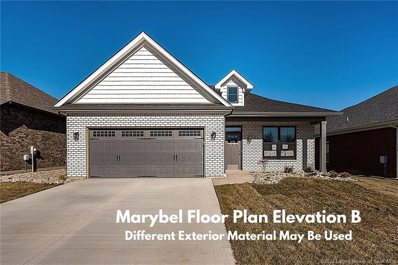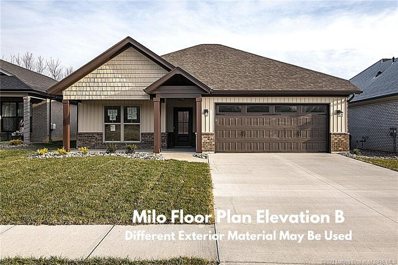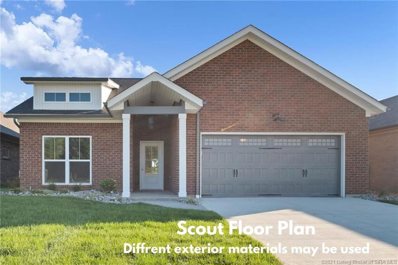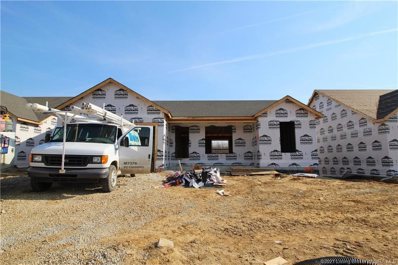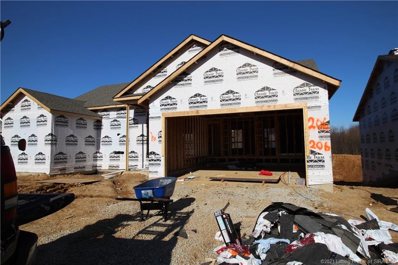Jeffersonville IN Homes for Sale
- Type:
- Single Family
- Sq.Ft.:
- 986
- Status:
- Active
- Beds:
- 3
- Lot size:
- 0.18 Acres
- Year built:
- 1974
- Baths:
- 1.00
- MLS#:
- 202105880
- Subdivision:
- Capitol Hills
ADDITIONAL INFORMATION
This could be the one! Updated , Open and ready for you right now! This 3 bedroom 1 bath home in Jeffersonville features brand new roof,new windows, new flooring throughout, 2 year old HVAC and water heater. Some updates in the kitchen, doors, light fixtures, fresh coat of paint. The backyard is partially fenced is large and level. The attached 1 car garage is a real bonus! this home is move-in ready and close to the interstate, shopping and dining! Come see this one today!
- Type:
- Single Family
- Sq.Ft.:
- 950
- Status:
- Active
- Beds:
- 3
- Lot size:
- 0.13 Acres
- Year built:
- 1950
- Baths:
- 1.00
- MLS#:
- 202105859
- Subdivision:
- Sandy Heights
ADDITIONAL INFORMATION
Welcome to 1026 Sharon Drive! This recently renovated home is located in the Sandy Heights neighborhood in Jeffersonville. The home features 3 bedrooms, 1 full bathroom and a 1 car detached garage. This home offers a spacious backyard with a recently installed fence for all your entertaining needs. This home is conveniently located close to stores and restaurants, and just minutes from downtown Louisville. Call today to schedule your showing.
- Type:
- Single Family
- Sq.Ft.:
- 2,634
- Status:
- Active
- Beds:
- 4
- Lot size:
- 0.46 Acres
- Year built:
- 2016
- Baths:
- 3.00
- MLS#:
- 202105860
- Subdivision:
- Crystal Springs
ADDITIONAL INFORMATION
CONVENIENCE, SPACIOUS, AFFORDABLE! The GENEVA by ASB with a 3 CAR GARAGE situated on a corner lot in desirable Crystal Springs.! Walking into this home you will fall in LOVE! The spacious living room/eat-in kitchen area has lots of cabinetry PLUS a corner pantry. The granite countertops are a must have- plus a breakfast bar and kitchen island give you plenty of room for cooking! The split floor plan gives you a jaw-dropping master suite with TWO walk-in closets, a beautiful shower PLUS a tub! Do you enjoy entertaining or want extra space- then this is a perfect basement! The 4th bedroom, full bathroom, and gigantic family room give you that added space! You have a walkout basement that gives you a great concrete patio. Utility garage allows you to store all of your lawn, gardening equipment. Energy Star Rated home! Don't let this one pass you by! Sq. ft. and room size approx.
- Type:
- Single Family
- Sq.Ft.:
- 2,110
- Status:
- Active
- Beds:
- 4
- Lot size:
- 0.26 Acres
- Year built:
- 2016
- Baths:
- 3.00
- MLS#:
- 202105845
- Subdivision:
- Raintree Ridge
ADDITIONAL INFORMATION
Don't miss this one! Beautiful almost new 4 BEDROOM/3 BATH all Brick/Stone home on a Cul-de-sac lot with a BONUS ROOM over the garage with a Full Bath. The home features ENGINEERED WOOD FLOORS, GRANITE COUNTERTOPS, SOFT CLOSE CABINETS, POCKET DOORS, COVERED PATIO, Deck for your grills and a PRIVATE FENCED back yard. Ten ft. ceilings in the living room, kitchen, and foyer. Tile backsplash in kitchen. Bullnose corners & smooth ceilings. TILE SHOWER in the master bath. All STAINLESS STEEL KITCHEN APPLIANCES, and water softener INCLUDED! Raintree Ridge Subdivision is 0.25 miles from River Ridge Commerce Center and very close to the East End Bridge. Sq. ft. & rm. size are approximate.
- Type:
- Single Family
- Sq.Ft.:
- 1,606
- Status:
- Active
- Beds:
- 3
- Lot size:
- 0.13 Acres
- Year built:
- 2021
- Baths:
- 2.00
- MLS#:
- 202105820
- Subdivision:
- Shungate Commons
ADDITIONAL INFORMATION
Welcome to Shungate Commons! Jeffersonvilles newest PATIO HOME community. This 3 bedroom 2 bath home has over 1600 sq ft of quality finishes and features you typically will not find in this price range. This stylish front elevation provides a great deal of curb appeal and adds nice touch to the overall aesthetics of the neighborhood. Inside the main living space is the perfect example of an open floorplan. The kitchen, dining area, and living room have a spacious feel that's created by the vaulted ceilings and abundance of natural light. The kitchen will most likely be the focal point of this area with the tall kitchen cabinets, tile backsplash, granite countertops, and the stainless appliance package. The center island is perfect for prepping dinner or for entertaining. The master suite is split from the 2 guest bedrooms for added privacy and has a large walk-in closet, full tile shower with curbless entry, and double bowl vanity. All interior features can be customized up to the drywall stage of building. This development was designed as a pocket community and the space was created with privacy in mind. Located just off Hwy 62 in the booming East end of Jeffersonville owners will enjoy a easy commute to I265 and quick access to the Lincoln Bridge. Come live the maintenance free life style! Call today!! Owner is licensed realtor.
- Type:
- Single Family
- Sq.Ft.:
- 1,862
- Status:
- Active
- Beds:
- 4
- Lot size:
- 0.29 Acres
- Year built:
- 1986
- Baths:
- 3.00
- MLS#:
- 202105813
- Subdivision:
- Wathen Ridge
ADDITIONAL INFORMATION
Wathen Ridge - Walk to Wathen Park or Ohio River at Duffy's Landing. One owner, customized from a Homearama Show plan in 1985. First floor Master Bedroom; large, mostly fenced backyard with a large deck. Open Kitchen to large Family Room with Gas Fireplace. Huge Master Bedroom. Home is in need of updating, paint and carpeting. Formal Living & Dining Rooms could be used as 2 Home Offices. Three nice sized bedrooms upstairs and a full bath. Basement is unfinished and could be finished into additional living area. Roof new in September 2020. HVAC is newer, but unsure of date.
- Type:
- Single Family
- Sq.Ft.:
- 1,387
- Status:
- Active
- Beds:
- 3
- Lot size:
- 0.14 Acres
- Year built:
- 2021
- Baths:
- 2.00
- MLS#:
- 202105816
ADDITIONAL INFORMATION
NEW CONSTRUCTION in downtown Jeff! This 3 bed/2 bath home offers charm at every turn. The open floor plan offers CRAFTSMAN trim, COFFERED ceiling, and custom cubbies. The GOURMET kitchen features, QUARTZ counter tops, stainless appliances, and HUGE ISLAND with FARM SINK. The luxury continues in the master suite, with a FEATURE WALL, tray ceiling, custom TILE SHOWER, dual QUARTZ vanity, and large WALK-IN CLOSET. Unlike other homes in the downtown area, this home offers the luxury and convenience of a two-car, ATTACHED GARAGE. Schedule an appointment today to see this amazing home!
- Type:
- Single Family
- Sq.Ft.:
- 1,260
- Status:
- Active
- Beds:
- 3
- Lot size:
- 0.23 Acres
- Year built:
- 2015
- Baths:
- 2.00
- MLS#:
- 202105791
- Subdivision:
- Woods Of Northaven
ADDITIONAL INFORMATION
***OPEN HOUSE 2/13 & 2/14 from 12-2!!***Welcome home to this adorable home in the Woods of Northaven! This home has 3 bedrooms and 2 bathrooms and sits on a large corner lot with a fully fenced in backyard. This home is located minutes from the new developments on Hwy 62 as well as the East End bridge. The home features a large living room with beautiful 10' ceilings, an Eat In Kitchen, and a split floor plan. HVAC is serviced routinely, Brand New Roof with 10 year warranty, and Wood privacy fence installed in 2020. Call today for your private showing!
- Type:
- Single Family
- Sq.Ft.:
- 1,606
- Status:
- Active
- Beds:
- 3
- Lot size:
- 0.13 Acres
- Year built:
- 2021
- Baths:
- 2.00
- MLS#:
- 202105807
- Subdivision:
- Shungate Commons
ADDITIONAL INFORMATION
Welcome to Shungate Commons! Jeffersonvilles newest PATIO HOME community. This 3 bedroom 2 bath home has over 1600 sq ft of quality finishes and features you typically will not find in this price range. This stylish front elevation provides a great deal of curb appeal and adds nice touch to the overall aesthetics of the neighborhood. Inside the main living space is the perfect example of an open floorplan. The kitchen, dining area, and living room have a spacious feel that's created by the vaulted ceilings and abundance of natural light. The kitchen will most likely be the focal point of this area with the tall kitchen cabinets, tile backsplash, granite countertops, and the stainless appliance package. The center island is perfect for prepping dinner or for entertaining. The master suite is split from the 2 guest bedrooms for added privacy and has a large walk-in closet, full tile shower with curbless entry, and double bowl vanity. All interior features can be customized up to the drywall stage of building. This development was designed as a pocket community and the space was created with privacy in mind. Located just off Hwy 62 in the booming East end of Jeffersonville owners will enjoy a easy commute to I265 and quick access to the Lincoln Bridge. Come live the maintenance free life style! Call today!! Owner is licensed realtor.
- Type:
- Single Family
- Sq.Ft.:
- 925
- Status:
- Active
- Beds:
- 2
- Lot size:
- 0.14 Acres
- Year built:
- 1954
- Baths:
- 1.00
- MLS#:
- 202105787
- Subdivision:
- Linda Heights
ADDITIONAL INFORMATION
Brick one story ranch in the heart of Jeffersonville. Maybe just what you are looking for! It features beautiful hardwood floors, an attractive in eat kitchen with a tile floor. Spacious fenced in backyard with a fish pond. The house is perfectly situated near 8th street, so that commuting to River Ridge would be easy but also not far from downtown. Seller is offering the buyer a $2800 at closing, for the outside AC unit, the broken window on the front, and mitigation for possible termites. Sold as-is, but the buyer is welcome to conduct an independent inspection. Act quickly, because this home will go fast!
- Type:
- Single Family
- Sq.Ft.:
- 2,196
- Status:
- Active
- Beds:
- 4
- Lot size:
- 0.19 Acres
- Year built:
- 2021
- Baths:
- 3.00
- MLS#:
- 202105785
- Subdivision:
- Ellingsworth Commons
ADDITIONAL INFORMATION
Estimated completion: mid June. Pictures updated as of 3/9. Premier Homes of Southern Indiana is proud to present the beautiful 'Juliana' floor plan! This gorgeous 4 Bed/3 Bath home features a cozy covered front porch, foyer, open floor plan, 1st floor laundry/mud room with pocket door and bench seat, and spacious great room that walks out to back partially covered deck, which is perfect for relaxing or entertaining! Beautiful eat-in kitchen with stainless steel appliances, granite countertops, pantry, and roomy breakfast nook. Tranquil master suite offers elegant trey ceiling and master bath with double vanity, water closet, large walk-in tile shower, and spacious walk-in closet with double doors. Full, finished walkout basement features 4th bedroom with walk-in closet, full bath, 2 large storage rooms, and huge family room that walks out to back patio. This home also includes a 2 car attached garage with keyless entry and a 2-10 home warranty! Builder is a licensed real estate agent in the state of Indiana.
- Type:
- Single Family
- Sq.Ft.:
- 1,158
- Status:
- Active
- Beds:
- 3
- Lot size:
- 0.1 Acres
- Year built:
- 2021
- Baths:
- 2.00
- MLS#:
- 202105781
ADDITIONAL INFORMATION
New Construction in Jeffersonville. 3 bedroom, 2 bath home is fresh & new for its new owner! Main bedroom has a walk-in closet. Spacious living room with large eat-in kitchen. Call for your showing today! Seller is a licensed Realtor in the State of Indiana. TAXES & ASSESSMENTS ARE FROM A LARGER TRACT. UNDER CONSTRUCTION. Pictures are a representation of the home. Finishes, amenities and features may not be identical.
- Type:
- Single Family
- Sq.Ft.:
- 1,550
- Status:
- Active
- Beds:
- 4
- Lot size:
- 0.18 Acres
- Year built:
- 1972
- Baths:
- 2.00
- MLS#:
- 202105759
- Subdivision:
- Riverside
ADDITIONAL INFORMATION
WOW! This fully renovated home home with 4 bedrooms and 2 full baths is ready for the new owners! The long list of updates includes new roof, gutters, HVAC, and water heater! Vinyl windows! Fresh paint and new flooring! This home is so cute inside and out! From the front porch, you enter into the foyer. Then up the stairs to the large living room that flows into the renovated eat in kitchen with new white cabinets, granite countertops, and stainless steel appliances that remain! Down the hall are 2 bedrooms and the first full bath with ceramic tile, new vanity, and toilet! Downstairs is the large family room, 2 additional bedrooms, and second full bath! Custom ceramic tile in this bathroom as well with new vanity and toilet! The large fenced back yard has a great deck for relaxing! This home is the total package and will not last long! Call today for a private showing before this home is SOLD!
- Type:
- Farm
- Sq.Ft.:
- 1,673
- Status:
- Active
- Beds:
- 3
- Lot size:
- 0.22 Acres
- Year built:
- 2021
- Baths:
- 2.00
- MLS#:
- 202105784
- Subdivision:
- Red Tail Ridge
ADDITIONAL INFORMATION
Lot 131 MARYBEL FLOOR PLAN ELEVATION B on a SLAB. This floor plan features a COVERED PATIO and COVERED FRONT PORCH. This floor plan is open and spacious! These homes have a brick exterior with accents of stone and/or hardie board. Tile shower in master bath. Granite countertops in kitchen & bathrooms. Tile backsplash in the kitchen. Bullnose corners & smooth ceilings. $1,500 appliance allowance for range/oven, microwave & dishwasher. 2/10 Home Warranty provided by the Builder. The Builder provides a radon test & mitigation when necessary. ENERGY SMART! The Builder pays $500 closing costs w/ preferred lender. Red Tail Ridge Subdivision is 0.25 miles from River Ridge Commerce Center and very close to the Lewis & Clark (East End) Bridge. These builders also build in Whispering Oaks II approximately 0.5 miles from Red Tail Ridge. The residents benefit from Jeffersonville schools & utilities. Agent & seller are related
- Type:
- Single Family
- Sq.Ft.:
- 1,554
- Status:
- Active
- Beds:
- 3
- Lot size:
- 0.17 Acres
- Year built:
- 2021
- Baths:
- 2.00
- MLS#:
- 202105783
- Subdivision:
- Red Tail Ridge
ADDITIONAL INFORMATION
Lot 130 MILO FLOOR PLAN Elevation B on a SLAB. This split bedroom floor plan features a COVERED PATIO. This floor plan is open and spacious! These homes have a brick exterior with accents of stone and/or hardie board. Tile shower in master bath. Granite countertops in kitchen & bathrooms. Tile backsplash in the kitchen. Bullnose corners & smooth ceilings. Double bowl vanity, soaker tub in the owners suite, water softener, and secondary water meter $1,500 appliance allowance for range/oven, microwave & dishwasher. 2/10 Home Warranty provided by the Builder. The Builder provides a radon test & mitigation when necessary. ENERGY SMART! The Builder pays $500 closing costs w/ preferred lender. Red Tail Ridge Subdivision is 0.25 miles from River Ridge Commerce Center and very close to the Lewis & Clark (East End) Bridge. These builders also build in Whispering Oaks II approximately 0.5 miles from Red Tail Ridge. The residents benefit from Jeffersonville schools & utilities. Agent & seller are related.
- Type:
- Single Family
- Sq.Ft.:
- 1,578
- Status:
- Active
- Beds:
- 3
- Lot size:
- 0.25 Acres
- Year built:
- 2021
- Baths:
- 2.00
- MLS#:
- 202105782
- Subdivision:
- Red Tail Ridge
ADDITIONAL INFORMATION
Lot 129 SCOUT FLOOR PLAN ELEVATION A on a SLAB. This split bedroom floor plan features a COVERED PATIO and COVERED FRONT PORCH. This floor plan is open and spacious! These homes have a brick exterior with accents of stone and/or hardie board. Tile shower in master bath. Granite countertops in kitchen & bathrooms. Tile backsplash in the kitchen. Bullnose corners & smooth ceilings. $1,500 appliance allowance for range/oven, microwave & dishwasher. 2/10 Home Warranty provided by the Builder. The Builder provides a radon test & mitigation when necessary. ENERGY SMART! The Builder pays $500 closing costs w/ preferred lender. Red Tail Ridge Subdivision is 0.25 miles from River Ridge Commerce Center and very close to the Lewis & Clark (East End) Bridge. These builders also build in Whispering Oaks II approximately 0.5 miles from Red Tail Ridge. The residents benefit from Jeffersonville schools & utilities. Agent & seller are related
- Type:
- Single Family
- Sq.Ft.:
- 2,048
- Status:
- Active
- Beds:
- 4
- Lot size:
- 0.2 Acres
- Year built:
- 2021
- Baths:
- 3.00
- MLS#:
- 202105777
- Subdivision:
- Ellingsworth Commons
ADDITIONAL INFORMATION
Estimated completion: late May. Pictures updated as of 2/10. Premier Homes of Southern Indiana is proud to present the beautiful 'Samantha' floor plan! This gorgeous 4 Bed/3 Bath home features a cozy front porch, foyer, spacious great room with vaulted ceiling, open floor plan, split bedrooms, and 1st floor laundry room. Beautiful eat-in kitchen with stainless steel appliances, granite countertops, island, pantry, and roomy breakfast nook that walks out to back 12x10 wood deck, which is perfect for relaxing or entertaining! Tranquil master suite offers elegant trey ceiling, spacious walk-in closet, and master bath with double vanity, water closet, and large walk-in tile shower. Full, finished walkout basement features 4th bedroom, full bath, 2 large storage rooms, and huge family room that walks out to back patio. This home also includes a 2 car attached garage with keyless entry and a 2-10 home warranty! Builder is a licensed real estate agent in the state of Indiana.
- Type:
- Single Family
- Sq.Ft.:
- 2,096
- Status:
- Active
- Beds:
- 4
- Lot size:
- 0.2 Acres
- Year built:
- 2021
- Baths:
- 3.00
- MLS#:
- 202105776
- Subdivision:
- Ellingsworth Commons
ADDITIONAL INFORMATION
Estimated completion: early June. Pictures updated as of 3/9. Premier Homes of Southern Indiana is proud to present the beautiful 'Ayden' floor plan! This gorgeous 4 Bed/3 Bath home features a covered front porch, spacious great room with 10' ceiling, open floor plan, split bedrooms, and 1st floor laundry room. Beautiful eat-in kitchen with stainless steel appliances, granite countertops, pantry, and roomy breakfast nook that walks out to back covered deck, which is perfect for relaxing or entertaining! Tranquil master suite offers elegant trey ceiling, spacious walk-in closet, and master bath with double vanity, water closet, and large walk-in tile shower. Full, finished walkout basement features 4th bedroom, full bath, 2 large storage rooms, and huge family room that walks out to back patio. This home also includes a 2 car attached garage with keyless entry and a 2-10 home warranty! Builder is a licensed real estate agent in the state of Indiana.
- Type:
- Single Family
- Sq.Ft.:
- 2,227
- Status:
- Active
- Beds:
- 4
- Lot size:
- 0.2 Acres
- Year built:
- 2021
- Baths:
- 3.00
- MLS#:
- 202105771
- Subdivision:
- Ellingsworth Commons
ADDITIONAL INFORMATION
Estimated completion: late May. Pictures updated as of 3/4. Premier Homes of Southern Indiana is proud to present the beautiful 'Haylyn' floor plan! This gorgeous 4 Bed/3 Bath home features a cozy covered front porch, spacious great room with 10' ceiling, open floor plan, split bedrooms, and 1st floor laundry room with pocket door. Beautiful eat-in kitchen with vaulted ceiling, stainless steel appliances, granite countertops, island, pantry, raised breakfast bar, and roomy breakfast nook that walks out to back covered deck, which is perfect for relaxing or entertaining! Tranquil master suite offers elegant trey ceiling and master bath with pocket door, double vanity, built-in linen tower, water closet, large walk-in tile shower, and spacious walk-in closet. Full, finished walkout basement features 4th bedroom, full bath, 2 large storage rooms, additional finished storage space under the stairs, and huge family room that walks out to back patio. This home also includes a 2 car attached garage with keyless entry and a 2-10 home warranty! Builder is a licensed real estate agent in the state of Indiana.
- Type:
- Single Family
- Sq.Ft.:
- 1,516
- Status:
- Active
- Beds:
- 3
- Lot size:
- 0.25 Acres
- Year built:
- 2000
- Baths:
- 2.00
- MLS#:
- 202105763
- Subdivision:
- Riverview
ADDITIONAL INFORMATION
Check out this spacious all one level brick ranch in a very desirable neighborhood. Located in the middle of Jeffersonville, you are close to downtown and equally close to the east end growth. Three good size bedrooms and two bathrooms with a semi open floor plan. Formal dining area and eat in kitchen plus a large living room. Out back you will find an adorable screened porch overlooking Wathen Park. Home has a new HVAC system and new hot water heater. Neighborâs tree fell on fence and seller is currently fixing that. This property is in a flood plain but the current Seller states they have never had any flooding in the home. Elevation certificate available upon request and property is grandfathered in. Square footage, taxes, and school systems are to be verified by the buyer(s) or Buyer's Agent if critical to the buyer(s).
- Type:
- Single Family
- Sq.Ft.:
- 1,543
- Status:
- Active
- Beds:
- 3
- Lot size:
- 0.18 Acres
- Year built:
- 1956
- Baths:
- 2.00
- MLS#:
- 202105736
- Subdivision:
- Oak Park
ADDITIONAL INFORMATION
MORE THAN MEETS THE EYE! Spacious brick ranch with unfinished basement. Large rooms offer lots of natural light. Kitchen is open to living and dining rooms, with access to a deck in the back yard. New furnace in 2020. Super clean basement provides plenty of space for storage. Great established neighborhood close to shopping, dining and more. Two car detached garage.
- Type:
- Single Family
- Sq.Ft.:
- 1,602
- Status:
- Active
- Beds:
- 3
- Year built:
- 1978
- Baths:
- 3.00
- MLS#:
- 202105708
- Subdivision:
- Riverside
ADDITIONAL INFORMATION
Updated Bi-level 3 bedroom, 2 1/2 baths with the lower level set up as a mother-n-law suit - mini kitchen, full bath and garage space ready to make a 4th bedroom or additional family room or just storage space. Updates the last few yrs to include: appliances, flooring, light fixtures, bathroom tile, back patio door, A/C, hot water heater and part of decking added. This home is a move in ready for sure and won't last. Call today for a private showing.
- Type:
- Single Family
- Sq.Ft.:
- 2,335
- Status:
- Active
- Beds:
- 2
- Lot size:
- 0.11 Acres
- Year built:
- 2001
- Baths:
- 2.00
- MLS#:
- 202105707
- Subdivision:
- Charlestown Court
ADDITIONAL INFORMATION
HOUSE FOR SALE! $250,000 in Jeffersonville, Indiana. Better than a condo, this house is low maintanence and has low HOA dues, $770 a year. This low-maintenance home has 2 huge bedrooms and 2 full bathrooms. Each bedroom is on a separate end of the house. In the center of the home is a great room that inclueds a family room area, a dining area, and breakfast bar that is open to the kitchen. There is also an eating area for a kitchen table in the kitchen by the island. So there are three eating areas, perfect for having guests over for meals together. This is an ideal floor plan. The great room has a tall vaulted ceiling which makes the room feel even more spacious. The primary bedroom has a tray ceiling and sliding glass doors which let in natural light. You'll love the private courtyard with gated entry from the road to the courtyard and house. There is an even an easy to maintain small yard area. Within minutes of this house you'll find a grocery, pharmacy, stores, and restaurants - everything you need! This is the right home for right now.
- Type:
- Single Family
- Sq.Ft.:
- 2,187
- Status:
- Active
- Beds:
- 4
- Lot size:
- 0.22 Acres
- Year built:
- 2017
- Baths:
- 3.00
- MLS#:
- 202105686
- Subdivision:
- Raintree Ridge
ADDITIONAL INFORMATION
Beautiful almost new 4 BEDROOM/2.5 BATH low maintenance home with a BONUS ROOM over the garage. Located in the convenient Raintree Ridge neighborhood of Jeffersonville. The home features LAMINATE WOOD FLOORS, GRANITE COUNTERTOPS, COVERED PATIO, and a PRIVATE FENCED back yard. Ten ft ceilings in the living room, kitchen, and foyer. Tile backsplash in kitchen. Bullnose corners & smooth ceilings. TILE SHOWER in the master bath. All STAINLESS STEEL UPGRADED KITCHEN APPLIANCES and water softener INCLUDED! Widened 3 car driveway for extra parking. Heavy-duty workbench in the garage. Don't miss this one! Sq. ft. & rm. size are approximate. Agent & seller are related.
- Type:
- Single Family
- Sq.Ft.:
- 1,542
- Status:
- Active
- Beds:
- 3
- Lot size:
- 0.23 Acres
- Year built:
- 2000
- Baths:
- 2.00
- MLS#:
- 202105666
- Subdivision:
- Creekstone Ridge
ADDITIONAL INFORMATION
Look no more! You have found your new home just a hop, skip and a jump to River Ridge, Veteranâs Parkway, interstates and downtown Jeffersonville! This wonderful home boasts over 1500 sq.ft. of functional living space and has plenty of updates. When you are not relaxing on the expansive covered porch, you will love preparing meals in the kitchen which offers new LG stainless appliances and is open to a dining area featuring a mix of real hardwood and tile flooring. The large great room is open with a vaulted ceiling and easily utilized as a separate living room and home office/classroom space, ideal for remote work or learning. Just off the great room is a spacious laundry room with a washer and dryer that stay with the home! The hardwood continues into the living quarters where you will find the main bedroom with 2 closets and a full bathroom along with the second and third bedrooms and a second full bath. Both bathrooms have been updated with new vanities. New furnace, AC and water heater were installed in 2019 and the large backyard is fully fenced with a playset that also remains with the home. A pre-listing home inspection has been performed and will be made available to the buyer along with a list of completed repairs. What are you waiting for? Call to schedule your showing today before this one is gone, gone gone⦠Sq ft & rm sz approx.
Albert Wright Page, License RB14038157, Xome Inc., License RC51300094, [email protected], 844-400-XOME (9663), 4471 North Billman Estates, Shelbyville, IN 46176

Information is provided exclusively for consumers personal, non - commercial use and may not be used for any purpose other than to identify prospective properties consumers may be interested in purchasing. Copyright © 2024, Southern Indiana Realtors Association. All rights reserved.
Jeffersonville Real Estate
The median home value in Jeffersonville, IN is $250,000. This is higher than the county median home value of $213,800. The national median home value is $338,100. The average price of homes sold in Jeffersonville, IN is $250,000. Approximately 62.67% of Jeffersonville homes are owned, compared to 26.36% rented, while 10.97% are vacant. Jeffersonville real estate listings include condos, townhomes, and single family homes for sale. Commercial properties are also available. If you see a property you’re interested in, contact a Jeffersonville real estate agent to arrange a tour today!
Jeffersonville, Indiana has a population of 49,178. Jeffersonville is less family-centric than the surrounding county with 27.53% of the households containing married families with children. The county average for households married with children is 28.58%.
The median household income in Jeffersonville, Indiana is $60,110. The median household income for the surrounding county is $62,296 compared to the national median of $69,021. The median age of people living in Jeffersonville is 37.9 years.
Jeffersonville Weather
The average high temperature in July is 87.5 degrees, with an average low temperature in January of 25.8 degrees. The average rainfall is approximately 44.5 inches per year, with 7.9 inches of snow per year.

