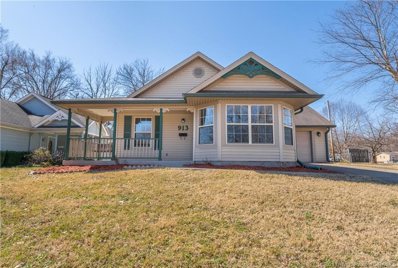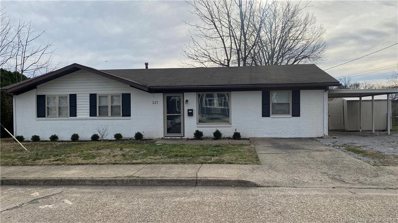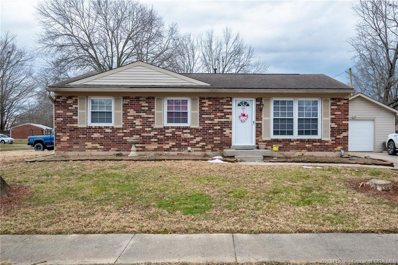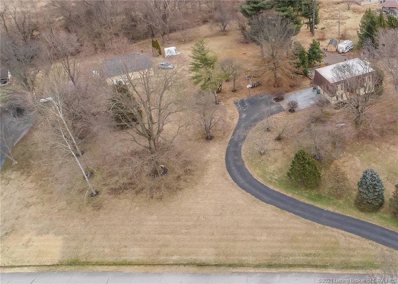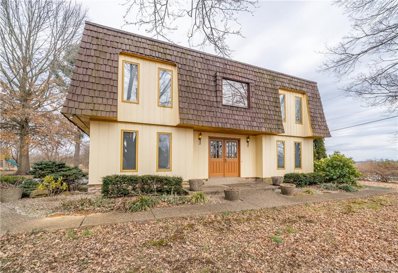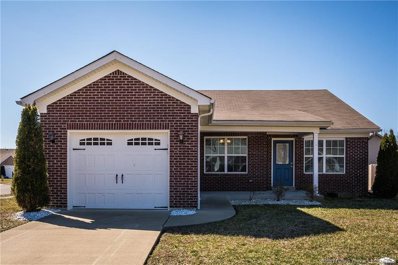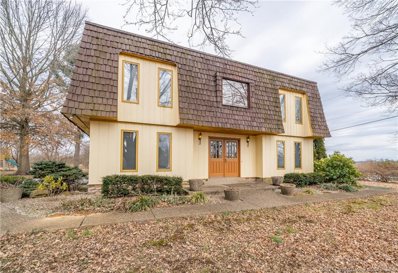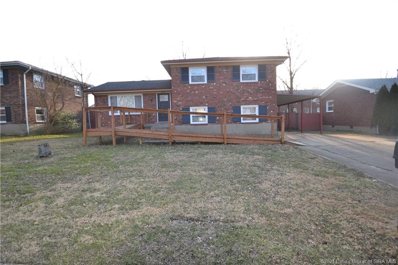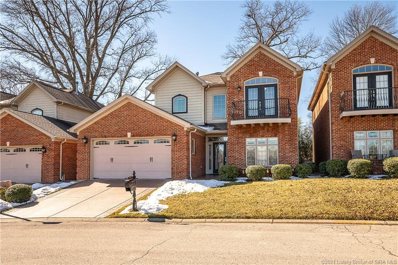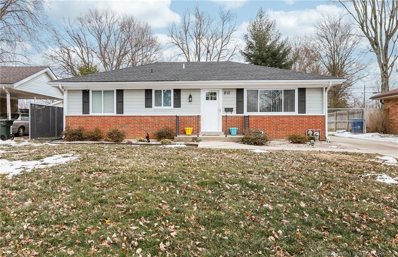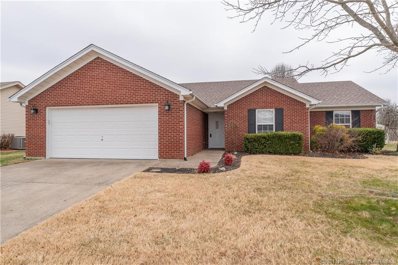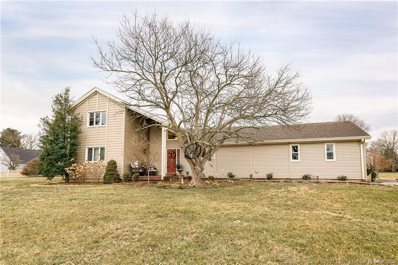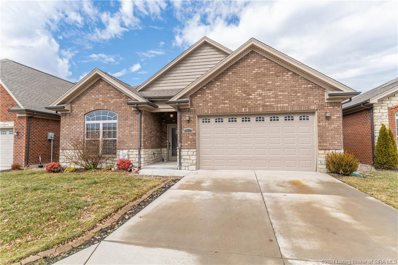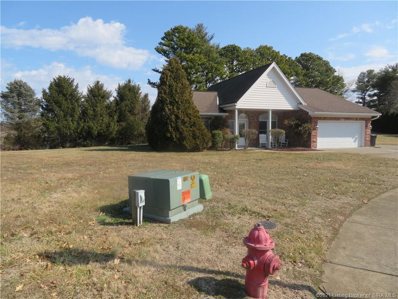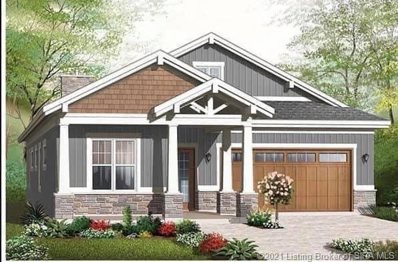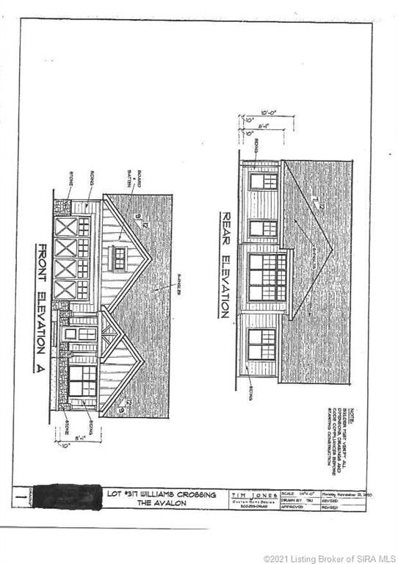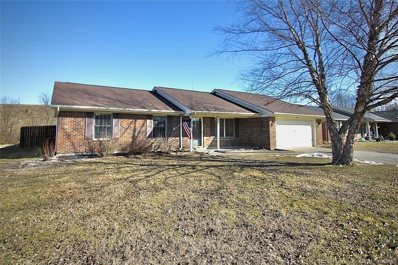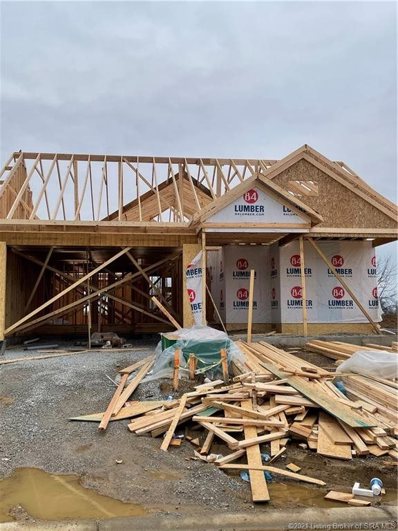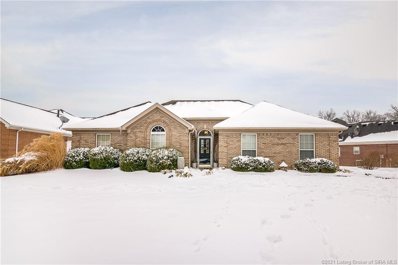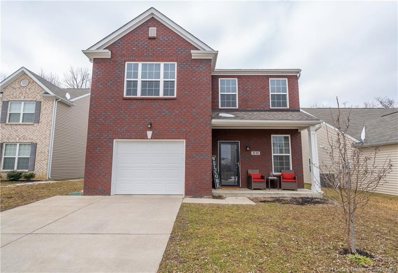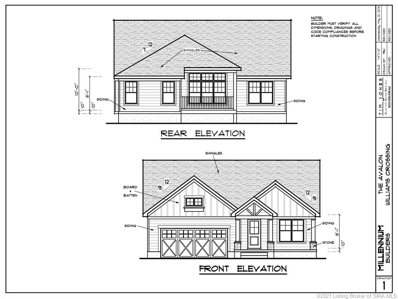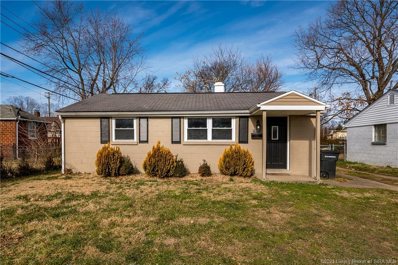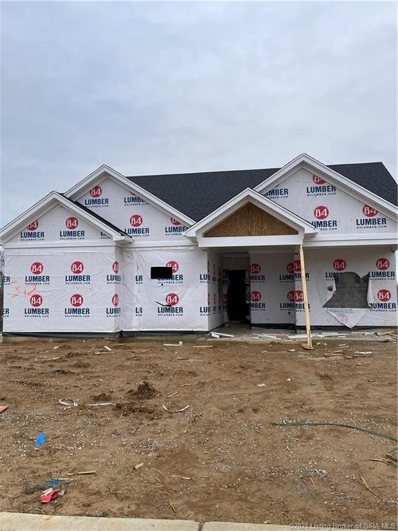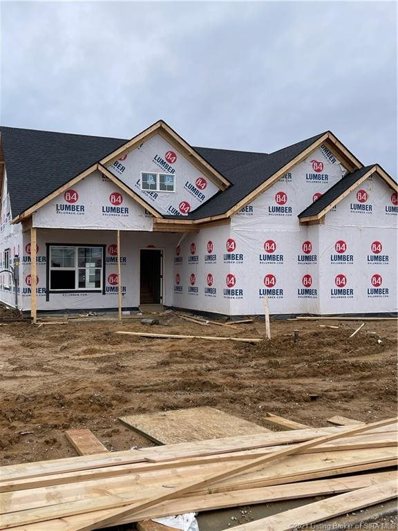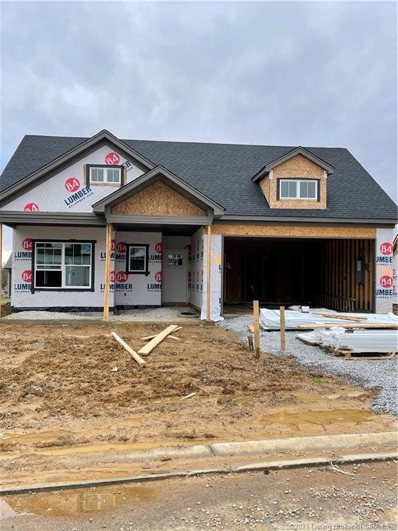Jeffersonville IN Homes for Sale
- Type:
- Single Family
- Sq.Ft.:
- 1,150
- Status:
- Active
- Beds:
- 3
- Lot size:
- 0.12 Acres
- Year built:
- 2003
- Baths:
- 1.00
- MLS#:
- 202106151
ADDITIONAL INFORMATION
Wow !!!! This awesome 3 bedroom 1 bath home has a lot to offer . Your new home is quietly located on a small dead end street off the beaten path . Once Home you will enjoy the quietness of your large front porch as you sit in the large porch swing and enjoy the wooded view . Freshly painted walls and cabinets along with nice vinyl flooring throughout will greet you as you walk in .This home is just to cute to explain everything . Call today and set up your private showing . Sq ft & rm sz approx. Seller to offer $1800 appliance allowance .
- Type:
- Single Family
- Sq.Ft.:
- 1,225
- Status:
- Active
- Beds:
- 4
- Lot size:
- 0.11 Acres
- Year built:
- 1972
- Baths:
- 1.00
- MLS#:
- 202106055
ADDITIONAL INFORMATION
This Ranch style brick and vinyl home features 4BR/1BA conveniently located near schools, restaurants, and shopping. Nice large kitchen with tons of cabinets plus a bonus 4th bedroom. Large fenced in side yard. Many updates to this one! This one will move fast!!
- Type:
- Single Family
- Sq.Ft.:
- 1,025
- Status:
- Active
- Beds:
- 3
- Lot size:
- 0.02 Acres
- Year built:
- 1976
- Baths:
- 1.00
- MLS#:
- 202106062
- Subdivision:
- Meadow Downs
ADDITIONAL INFORMATION
Welcome Home!! This brick ranch located on a corner lot in a very desirable neighborhood will not last long. This home features 3 bedrooms, 1 full bathroom and a 1 car detached garage. Featuring a spacious fenced backyard and a roomy driveway that can park at least 4 cars at one time. Sq ft & rm sz approx.
- Type:
- Single Family
- Sq.Ft.:
- 1,200
- Status:
- Active
- Beds:
- n/a
- Lot size:
- 1.28 Acres
- Year built:
- 1979
- Baths:
- 1.00
- MLS#:
- 202106052
- Subdivision:
- Glenbrook Park
ADDITIONAL INFORMATION
1.28 ACRE LOT with a Workshop! A great Cul-de-sac location with plenty of space to build your next home. This parcel already has a 30ft x 40ft concrete block, fully carpeted outbuilding divided into two large office spaces, a half bath, and a huge workshop area. Includes its own HVAC system, septic holding tank, and an 8ft x 30ft lean-to with a rolling barn door for all of your lawn and garden equipment. Plenty of mature trees, a garden area, and a wooded view to the back of the property. (Water, propane and electricity is currently run to the building from the home on Lot 11. A Propane tank, water, electric from the street, and a new driveway will need to be added once subdivided). - Shown By Appointment Only - So schedule your showing today! Two additional parcels are also available, separately or together with and existing home. See MLS #202106051 and MLS #202106053. Set up a showing today and come see the possibilities!
- Type:
- Single Family
- Sq.Ft.:
- 2,946
- Status:
- Active
- Beds:
- 3
- Lot size:
- 1.31 Acres
- Year built:
- 1979
- Baths:
- 3.00
- MLS#:
- 202106051
- Subdivision:
- Glenbrook Park
ADDITIONAL INFORMATION
PRICE REDUCED!... Below Recently Appraised Value! Custom Home on 1+Acres with a Panoramic View! A meticulously maintained 2-story, custom 3 bed/3 bath home with natural wood panel doors, trim and Pella Windows throughout the home. A spacious eat-in kitchen w/ plenty of cabinets, a center island and breakfast area, and extensive custom ceramic tile flooring. Down the hallway is a huge pantry, a matching storage room, and a half bath for guests. The large formal dining room includes 1 of 3 wood-burning fireplaces, one on each level. A large living room sits next to the grand foyer w/ Parquet flooring, & skylights to allow natural light on your way up to the 2nd floor. A spacious main bedroom with wood flooring, a walk-in closet & cozy fireplace leading to an on-suite double-vanity, main bathroom w/ large shower (with another skylight). Walk out onto the deck to enjoy the spectacular panoramic views. 2 add'l bedrooms and full bath complete the 2nd floor living space. A large finished basement includes an office with a large storage room, a Rec area, an add'l family room with the 3rd fireplace, built-in book shelves and "game closet." The laundry/utility room is in the basement & includes a washer, dryer, water softener, and reverse osmosis water filter system. Includes a 1-Yr Home Warranty, an RV clean-out station and the Playground Set stays! (Connecting 0.73 AC Lot 13 on Utica Sellersburg Rd also available MLS#202106053) Shown By Appointment Only. So, schedule a showing today!
- Type:
- Single Family
- Sq.Ft.:
- 1,519
- Status:
- Active
- Beds:
- 3
- Lot size:
- 0.16 Acres
- Year built:
- 2015
- Baths:
- 2.00
- MLS#:
- 202106046
- Subdivision:
- Liberty Pointe
ADDITIONAL INFORMATION
Need a lot of space in a great location?!? ThenÂthis is the home for you! Lots of updates, new carpet/paint throughout, HUGE primary bedroom, walk in closets, enormous unfinishedÂbasement for storage or ready for you to finish and much much more!! Schedule your showing today!!
- Type:
- Single Family
- Sq.Ft.:
- 2,946
- Status:
- Active
- Beds:
- 3
- Lot size:
- 3 Acres
- Year built:
- 1979
- Baths:
- 3.00
- MLS#:
- 202105991
- Subdivision:
- Glenbrook Park
ADDITIONAL INFORMATION
Custom Home on 3-Acres with a Panoramic View! This meticulously maintained 2-story, custom 3 bed/3 bath home sits on 3-acres (possibly sub-dividable). Natural wood panel doors, trim and Pella Windows throughout the home. A spacious eat-in kitchen w/ plenty of cabinets, a center island and breakfast area, with ceramic tile flooring flowing throughout. Down the hallway is a huge pantry, a matching storage room, and a half bath for guests. The large formal dining room includes 1 of 3 wood-burning fireplaces, one on each level. A large carpeted living room sits next to the grand foyer w/ Parquet flooring, & skylights to allow natural light on your way up to the 2nd floor. A spacious main bedroom with a walk-in closet & cozy fireplace leading to an on-suite double-vanity, main bathroom w/ large shower & another skylight. Walk out onto the deck to enjoy the spectacular panoramic views. 2 add'l bedrooms and full bath complete the 2nd floor living space. A large finished basement includes an office with a large storage room, a Rec area, an add'l family room with the 3rd fireplace, built-in book shelves and "game closet." The laundry/utility room is in the basement & includes a washer, dryer, water softener, and reverse osmosis water filter system. RV clean-out station & Playground Set. The connecting parcel has a large workshop w/ another half bath, its own HVAC system, septic holding tank, and a 10x30 extension for lawn/garden equipment. 1-Yr Home Warranty. Shown By Appointment Only
- Type:
- Single Family
- Sq.Ft.:
- 1,664
- Status:
- Active
- Beds:
- 3
- Lot size:
- 0.17 Acres
- Year built:
- 1971
- Baths:
- 2.00
- MLS#:
- 202106035
- Subdivision:
- Clark Del Estates
ADDITIONAL INFORMATION
Hardwood floors have just been refinished in Living Room and Dining Room! Lower level has oversized Family Room, Full Bath and Laundry/Mud Room with door that leads to fenced back yard. Decking and steps for pool (recently taken down) will stay unless otherwise negotiated. The upper level has 3 nice Bedrooms and a Full Bath! New Windows. Close to Port Road for easy access to the East End Bridge or Allison Lane, both with bus routes.
- Type:
- Single Family
- Sq.Ft.:
- 2,309
- Status:
- Active
- Beds:
- 3
- Lot size:
- 0.09 Acres
- Year built:
- 2005
- Baths:
- 3.00
- MLS#:
- 202105963
- Subdivision:
- Perrin Pointe
ADDITIONAL INFORMATION
YOUR SEARCH HAS ENDED with this stunning 1.5 story patio home beautifully appointed in the Riverfront Community, Perrin Pointe! It features 3 bdrms, with a 1st level main bdrm, and 2.5 baths! The light, bright and open floor plan is perfect for easy living and entertaining! Check out the newer beautiful engineered hardwood and custom plantation shutters! The dining area features a tray ceiling & wainscoting! The front entry boasts a gorgeous leaded front door with 2 sidelights and a transom! The kitchen features an abundance of lovely cabinetry, with under cabinet lighting, granite countertops, a full complement of stainless kitchen appliances, a built-in pantry, an island with a breakfast bar and a hearth area! The living room is stunning with a soaring vaulted ceiling, ceiling fan, wall of windows, double French doors with a transom and a balcony above! Rest easy in the main bedroom that features French doors leading to a back covered patio area! The back yard is peaceful and private as the neighboring property offers mature bamboo The property includes a full yard irrigation system with a drip system for potted plants! Per the seller the association dues are $1,500 annually and if paid in full by January of each year, the amount is reduced to $1,200 and the dues cover lawn mowing, hedge trimming, driveway sealing, & snow removal. One year Home Warranty is Included! Call, email or text for your private tour! Rm Sz & Sq Ft Approx.
- Type:
- Single Family
- Sq.Ft.:
- 1,581
- Status:
- Active
- Beds:
- 3
- Lot size:
- 0.2 Acres
- Year built:
- 1957
- Baths:
- 2.00
- MLS#:
- 202106027
ADDITIONAL INFORMATION
Donât miss out on this adorable ranch in Jeffersonville! Located in a family friendly neighborhood, and just a short drive from shops and restaurants, you will want to be sure to see this home. The large family room flows nicely into the eat in kitchen which has been recently updated. The full bathroom has also had updates completed, making it a standout feature. The large fenced in backyard will be great for pets or friends and family visiting in the coming summer months. The basement has tons of extra room, providing both another family room as well as a half bath. Don't miss the massive amount of storage space in the basement as well. Sellers are able to provide quick possession. Make your appointment today!
- Type:
- Single Family
- Sq.Ft.:
- 1,309
- Status:
- Active
- Beds:
- 3
- Lot size:
- 0.22 Acres
- Year built:
- 2005
- Baths:
- 2.00
- MLS#:
- 202106017
- Subdivision:
- Fields Of Lancassange
ADDITIONAL INFORMATION
Only serious buyers that are preapproved with a local lender! Property back on the market after one buyer had cold feet and 2 buyers whose financing fell through. What better way to start 2021 than moving into this adorable 3 bedroom, 2 full bath home in Fields of Lancassange! Beautiful laminate flooring in living room with vaulted ceiling. French doors open up to multi level deck on rear. Main bedroom and bath has walk in closet. Nice sized back yard is a perfect space for kids to play. Minutes away from Perrin Park, shopping, restaurants, and more.
- Type:
- Single Family
- Sq.Ft.:
- 2,024
- Status:
- Active
- Beds:
- 3
- Lot size:
- 0.71 Acres
- Year built:
- 1986
- Baths:
- 3.00
- MLS#:
- 202105965
- Subdivision:
- Steeplechase
ADDITIONAL INFORMATION
This was the model home in Steeplechase!! Beautiful living room with a gas fireplace, vaulted ceilings and hardwood flooring. There is a dining room next to the kitchen and living room. Kitchen with nice, updated cabinets and a pantry! Main bedroom on the first floor has 2 closets and a private bathroom with separate tub/shower and a linen closet! There is an additional half bathroom and laundry room on the first floor. There are 2 bedrooms and a full bathroom on the second level. Finished basement with a large family room and a 2 car attached garage! This home is on an incredible lot with a gazebo! Call today for a private showing!
- Type:
- Single Family
- Sq.Ft.:
- 1,581
- Status:
- Active
- Beds:
- 3
- Lot size:
- 0.13 Acres
- Year built:
- 2017
- Baths:
- 2.00
- MLS#:
- 202105949
- Subdivision:
- Crystal Springs
ADDITIONAL INFORMATION
You're gonna love this upscale, all brick home in desirable Crystal Springs neighborhood. The grand entrance is welcomed with a beautiful barrel vaulted ceiling leading you to a large open floor plan. Kitchen is a chef's dream boasting granite countertops w/center island, plenty of cabinets and work space. Master suite features double tray ceiling. The barn door leads into the master bath which features a separate tub and large tiled walk in shower with a walk in closet. Split bedroom design with nice size rooms that include upgraded lighting fixtures. Smooth ceilings and bullnose corners show quality of craftsmanship in this exquisite house. Low maintenance home with fenced in backyard. What more could you ask for? HOA dues will include access to subdivision clubhouse with tennis court and pool located within walking distance. 1 year home warranty will be provided to buyer for more peace of mind. Don't miss out on this fantastic home in a wonderful community.
- Type:
- Single Family
- Sq.Ft.:
- 1,375
- Status:
- Active
- Beds:
- 3
- Lot size:
- 0.47 Acres
- Year built:
- 2003
- Baths:
- 2.00
- MLS#:
- 202105996
- Subdivision:
- Windy Pines
ADDITIONAL INFORMATION
Awesome Custom built home in desirable Windy Pines. Almost 1/2 acre, large kitchen with an enormous amount of cabinets. Large living room. This one owner home has 11' ceilings throughout and a 22' cathedral ceiling in the living room. All kitchen appliances stay. Located at the end of a cul-de-sac. This is a truly one of a kind. Extra packing pad for the large family.
- Type:
- Single Family
- Sq.Ft.:
- 1,606
- Status:
- Active
- Beds:
- 3
- Lot size:
- 0.13 Acres
- Year built:
- 2021
- Baths:
- 2.00
- MLS#:
- 202105998
- Subdivision:
- Shungate Commons
ADDITIONAL INFORMATION
Welcome to Shungate Commons! Jeffersonvilles newest PATIO HOME community. This 3 bedroom 2 bath home has over 1600 sq ft of quality finishes and features you typically will not find in this price range. This stylish front elevation provides a great deal of curb appeal and adds nice touch to the overall aesthetics of the neighborhood. Inside the main living space is the perfect example of an open floorplan. The kitchen, dining area, and living room have a spacious feel that's created by the vaulted ceilings and abundance of natural light. The kitchen will most likely be the focal point of this area with the tall kitchen cabinets, tile backsplash, granite countertops, and the stainless appliance package. The center island is perfect for prepping dinner or for entertaining. The master suite is split from the 2 guest bedrooms for added privacy and has a large walk-in closet, full tile shower with curbless entry, and double bowl vanity. All interior features can be customized up to the drywall stage of building. This development was designed as a pocket community and the space was created with privacy in mind. Located just off Hwy 62 in the booming East end of Jeffersonville owners will enjoy a easy commute to I265 and quick access to the Lincoln Bridge. Come live the maintenance free life style! Call today!! Owner is licensed realtor.
- Type:
- Single Family
- Sq.Ft.:
- 1,549
- Status:
- Active
- Beds:
- 3
- Lot size:
- 0.14 Acres
- Year built:
- 2021
- Baths:
- 2.00
- MLS#:
- 202105980
- Subdivision:
- Williams Crossing
ADDITIONAL INFORMATION
CRAFTSMAN STYLE OPEN AVALON 3BR/2B FLOOR PLAN LOCATED NEAR I65, SCHOOLS, CHURCHES, DINING, & ENTERTAINMENT! Details include: Hardie, stone & siding exterior; covered 14'x14' deck; concrete covered porch/sidewalk/driveway; 2-car attached garage w/keyless entry & remotes; landscaped front exterior; master suite including hip vault w/tray ceiling; Master Bath has double basin vanity, garden tub, custom tile walk in shower, commode room & huge walk in closet; kitchen complete w/island & bar overhang, stainless appliances, pantry & dining area w/ tray ceiling; fireplace & 10' coffered ceiling in Family Room; rouged in plumbing & electric in full daylight basement; MUCH MORE! AGENT IS RELATED TO SELLER!
- Type:
- Single Family
- Sq.Ft.:
- 1,600
- Status:
- Active
- Beds:
- 3
- Lot size:
- 0.43 Acres
- Year built:
- 1999
- Baths:
- 2.00
- MLS#:
- 202105970
- Subdivision:
- Landsberg Cove
ADDITIONAL INFORMATION
MULTIPLE OFFERS RECEIVED. Highest and best offers due 6PM Thursday 2/25 and will respond by 9PM. RENOVATIONS, UPDATES AND MOVE-IN READY ON ONE OF THE BIGGEST LOTS IN LANDSBURG COVE NEIGHBORHOOD....check out this 3BR/2BA approx 1600SF all electric home - no gas bill. You will love the OPEN kitchen/great room w/new LVP flooring, quartz countertops, new island and the new tile backsplash was just installed after Valentines Day. All stainless steel kitchen appliances included, NEW BRYANT HVAC in 2016 and new dimensional shingle roof 2014. Enjoy hosting gatherings/pool parties and cookouts in your big, fenced backyard complete w/shed on concrete pad to store your lawnmower and pool equipment. Very convenient location with easy access to Veterans Pkwy, I-65 or the East End Bridge.
- Type:
- Single Family
- Sq.Ft.:
- 1,587
- Status:
- Active
- Beds:
- 3
- Lot size:
- 0.14 Acres
- Year built:
- 2021
- Baths:
- 2.00
- MLS#:
- 202105971
- Subdivision:
- Williams Crossing
ADDITIONAL INFORMATION
CRAFTSMAN STYLE 3BR/2B OPEN COTTAGE FLOOR PLAN ON A UNFINISHED DAYLIGHT BASEMENT NEAR I65, CHURCHES, SCHOOLS, DINING & ENTERTAINMENT! Details include: hardie exterior, public sidewalks, concrete covered porch/sidewalk/driveway, covered concrete patio, & 2-car attached garage w/keyless pad & remotes; Laundry & mud room w/bench; kitchen consists of island w/overhang, large pantry, stainless appliances (gas cooktop, wall oven, microwave, disposal, & dishwasher), & tray ceiling in dining area; 10' coffered ceilings in family room; master suite includes tray w/hip vault ceiling, garden tub, double basin vanity, commode room, custom tile walk in shower, & oversize walk in closet; roughed in plumbing & electric in full basement; MUCH MORE! AGENT IS RELATED TO SELLER!
- Type:
- Single Family
- Sq.Ft.:
- 2,045
- Status:
- Active
- Beds:
- 3
- Lot size:
- 0.31 Acres
- Year built:
- 2002
- Baths:
- 2.00
- MLS#:
- 202105962
- Subdivision:
- River Forest
ADDITIONAL INFORMATION
MOVE IN READY! Youâve been waiting for this one!! Lovely, UPDATED, Beautifully Maintained, All Brick SPACIOUS Ranch, OPEN Plan, LOTS OF UPDATES! Vaulted LVR, NEW Wide Plank Wood floors, Gas FP, Great Flow, Kitchen w/CUSTOM Concrete Counters, NEW Subway Tile Back Splash, NEW STAINLESS Appls 2020, Brkfst Bar, Lrg Eat-in area, LVT in Kitchen/Laundry, Master Bath, Beautiful Finished Glassed Sun room w/AC/Heat. Lrg Master Suite, Shiplap, Whirlpool Tub, Sep. Shower, NEW BARN Door, Beds 2/3 Nice Size too! Lots of NATURAL LIGHT throughout, NEW HVAC 2016, NEW FIRE-PIT Area, Fenced Yard, Lrg Side Entry Garage! ft & rm sz approx.
- Type:
- Single Family
- Sq.Ft.:
- 2,034
- Status:
- Active
- Beds:
- 3
- Lot size:
- 0.12 Acres
- Year built:
- 2017
- Baths:
- 3.00
- MLS#:
- 202105953
- Subdivision:
- Village Of Armstrong Farms
ADDITIONAL INFORMATION
Honey stop the car! You do not want to miss you opportunity to own this practically new 3 bedroom, 2.5 bath in the Villages of Armstrong Farm. As you enter the home you will see the modern sleek gray finishes throughout. Living room is large with a beautiful fireplace and flows into the open dining/ kitchen area. Kitchen comes equip with stainless steel appliances and an island for your entertaining. Head upstairs and you are welcomed by the loft space which is a perfect home office or den. Then, you have two additional bedrooms both with walk in closets and they share a full bath. The upstairs level also houses the owners suite with separate tub/shower and a large walk in closet. This home is gorgeous and has been meticulously maintained by the current owner. Call today before this house is gone, gone, gone! Seller is a licensed realtor in the state of Kentucky.
- Type:
- Single Family
- Sq.Ft.:
- 1,520
- Status:
- Active
- Beds:
- 3
- Lot size:
- 0.14 Acres
- Year built:
- 2021
- Baths:
- 2.00
- MLS#:
- 202105937
- Subdivision:
- Williams Crossing
ADDITIONAL INFORMATION
Welcome to WILLIAMS CROSSING. The AVALON floor plan was designed with true Craftsman style in mind. This adorable HARDIE BOARD and BRICK home has HGTV written all over it! From the moment you walk in the COFFERED ceiling, large windows and SHIP LAP walls take your breath away. This OPEN FLOOR PLAN offers a beautiful kitchen with QUARTZ WATERFALL countertops, custom cabinets, soft close drawers and OVERSIZED ISLAND. The charm continues in the Master suite with Barn Door, Custom Trim detail, VAULTED CEILINGS, custom tile, duel vanities and WALK-IN Closet. The first floor is complete with a large laundry and MUDROOM with BUILT-IN CUBBIES that makes organizing a breeze. Downstairs you will find an UNFINISHED BASEMENT ready for you to personalize! Outside you will enjoy sitting on the COVERED PATIO! Williams Crossing is conveniently located in the heart of Jeffersonville minutes to the East End Bridge, Hwy 62, dining, entertainment, shopping and more! Agent related to seller.Home will look similar NOT EXACT, fireplace IS NOT INCLUDED, Est. Completion April/2021
- Type:
- Single Family
- Sq.Ft.:
- 1,335
- Status:
- Active
- Beds:
- 3
- Lot size:
- 0.11 Acres
- Year built:
- 1983
- Baths:
- 1.00
- MLS#:
- 202105931
ADDITIONAL INFORMATION
Check out this cute home in downtown Jeffersonville! Located conveniently around many restaurants, shops, and the walking bridge. Don't miss your opportunity to see this home and schedule your showing today!
- Type:
- Single Family
- Sq.Ft.:
- 1,587
- Status:
- Active
- Beds:
- 3
- Lot size:
- 0.14 Acres
- Year built:
- 2021
- Baths:
- 2.00
- MLS#:
- 202105915
- Subdivision:
- Williams Crossing
ADDITIONAL INFORMATION
CRAFTSMAN STYLE OPEN FLOOR COTTAGE PLAN W/HARDIE & STONE BASED COLUMNS! Located near I65, schools, dining, churches & entertainment. Exterior details: public sidewalks, covered concrete patio, covered concrete porch/sidewalk/driveway, & front landscaped. Interior details: granite countertops, stainless steel appliances including cooktop/wall oven/microwave/ dishwasher & disposal, tray/vaulted/coffered ceilings, island w/bar overhang, large pantry, garden tub, walk in shower, walk in closets, double basin vanity, laundry & mud room, hardwood floors in the main area w/carpeted bedrooms & tile baths. ETC. AGENT IS RELATED TO SELLER!
- Type:
- Single Family
- Sq.Ft.:
- 1,783
- Status:
- Active
- Beds:
- 4
- Lot size:
- 0.14 Acres
- Year built:
- 2021
- Baths:
- 3.00
- MLS#:
- 202105912
- Subdivision:
- Williams Crossing
ADDITIONAL INFORMATION
2-STORY OPEN IVY FLOOR PLAN W/4BR/2 1/2B NEAR I65, DINING, SCHOOLS, CHURCHES & ENTERTAINMENT! Exterior consists of public sidewalks, concrete covered porch/sidewalk/driveway, landscaped front & covered concrete patio, & hardie exterior w/stone skirt. Interior contains coffered ceilings in the family room & tray ceiling in the master bedroom, window screens, closet shelving, bathroom mirrors & accessories, granite countertops, stainless appliances incl: microwave, wall oven, cooktop, dishwasher & disposal; hardwood in main living areas with carpeted bedrooms & tile baths. Master suite includes large walk in closet, bathroom with double basin vanity, commode & tub/shower unit. MUCH MORE DETAIL! AGENT IS RELATED TO SELLER!
- Type:
- Single Family
- Sq.Ft.:
- 1,587
- Status:
- Active
- Beds:
- 3
- Lot size:
- 0.14 Acres
- Year built:
- 2021
- Baths:
- 2.00
- MLS#:
- 202105906
- Subdivision:
- Williams Crossing
ADDITIONAL INFORMATION
CRAFTSMAN STYLE COTTAGE OPEN 3BR/2B FLOOR PLAN ON A SLAB NEAR I65, DINING, SCHOOLS & ENTERTAINMENT! Extras include: public sidewalks, covered 14'x14' patio, concrete covered porch/sidewalk/driveway, landscaped front; kitchen island w/overhang, oversize pantry, stainless appliances w/ gas cooktop/wall oven/microwave/dishwasher/disposal, tray ceiling in dining area; 10' coffered ceilings in family room; large utility/mud & laundry room; master has tray ceiling w/hip vault, bath consists of double basin vanity, garden tub, large shower w/door, commode room and huge walk in closet; MUCH MORE
Albert Wright Page, License RB14038157, Xome Inc., License RC51300094, [email protected], 844-400-XOME (9663), 4471 North Billman Estates, Shelbyville, IN 46176

Information is provided exclusively for consumers personal, non - commercial use and may not be used for any purpose other than to identify prospective properties consumers may be interested in purchasing. Copyright © 2024, Southern Indiana Realtors Association. All rights reserved.
Jeffersonville Real Estate
The median home value in Jeffersonville, IN is $250,000. This is higher than the county median home value of $213,800. The national median home value is $338,100. The average price of homes sold in Jeffersonville, IN is $250,000. Approximately 62.67% of Jeffersonville homes are owned, compared to 26.36% rented, while 10.97% are vacant. Jeffersonville real estate listings include condos, townhomes, and single family homes for sale. Commercial properties are also available. If you see a property you’re interested in, contact a Jeffersonville real estate agent to arrange a tour today!
Jeffersonville, Indiana has a population of 49,178. Jeffersonville is less family-centric than the surrounding county with 27.53% of the households containing married families with children. The county average for households married with children is 28.58%.
The median household income in Jeffersonville, Indiana is $60,110. The median household income for the surrounding county is $62,296 compared to the national median of $69,021. The median age of people living in Jeffersonville is 37.9 years.
Jeffersonville Weather
The average high temperature in July is 87.5 degrees, with an average low temperature in January of 25.8 degrees. The average rainfall is approximately 44.5 inches per year, with 7.9 inches of snow per year.
