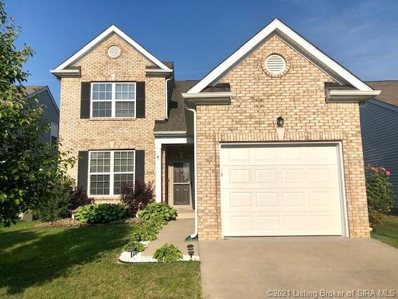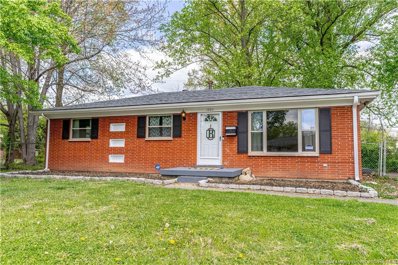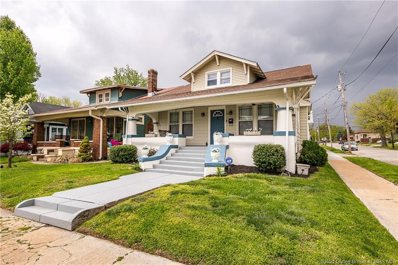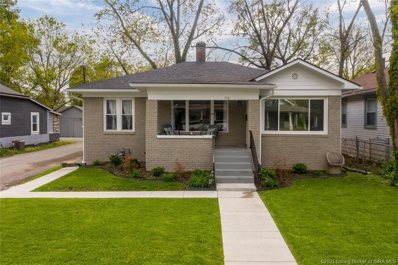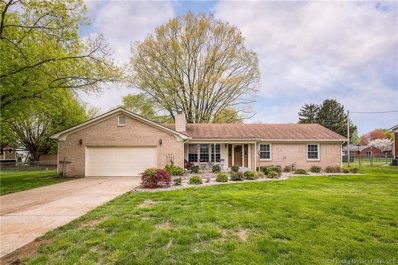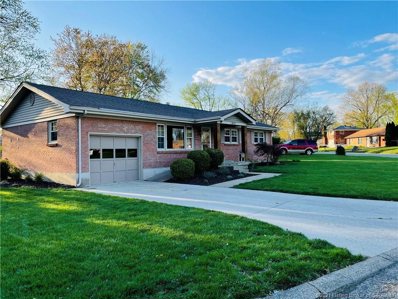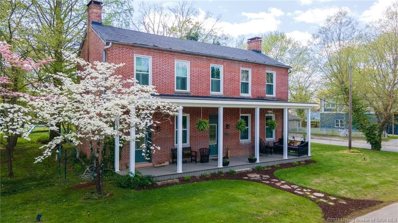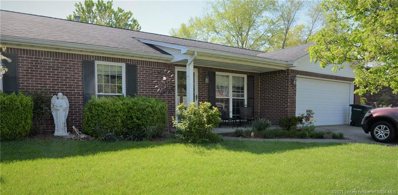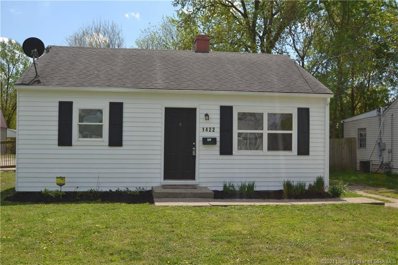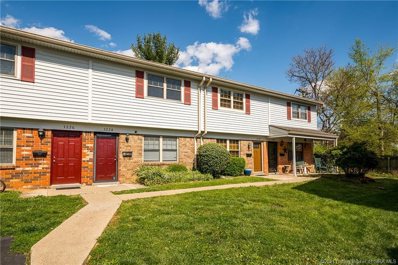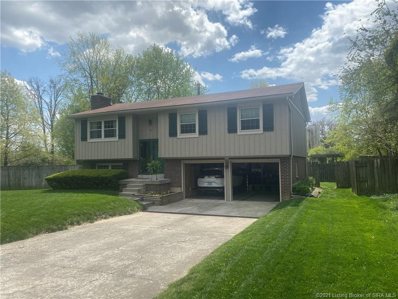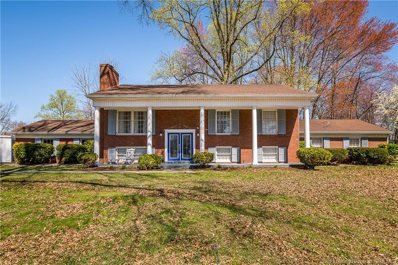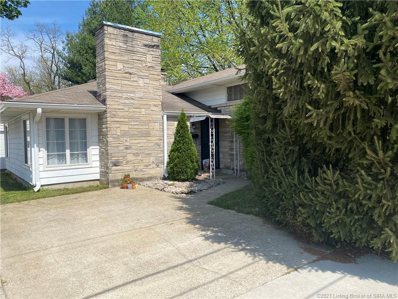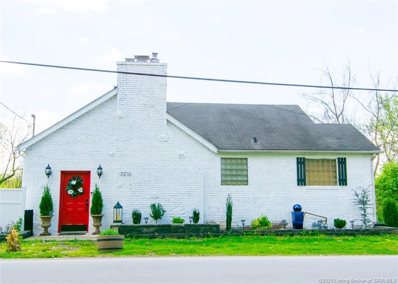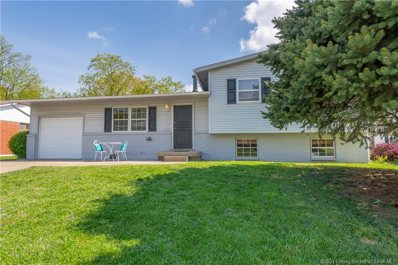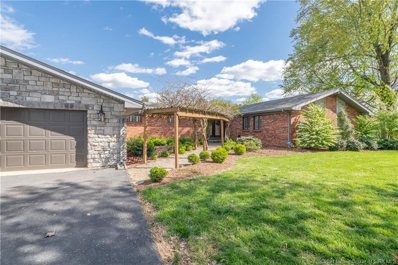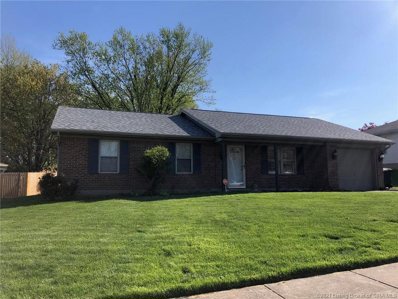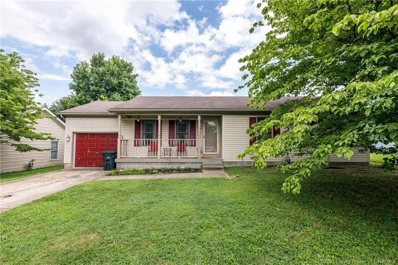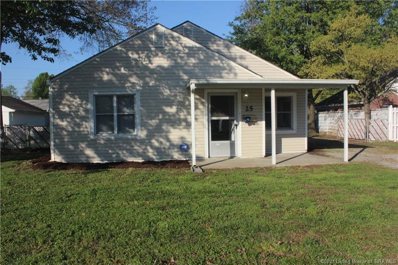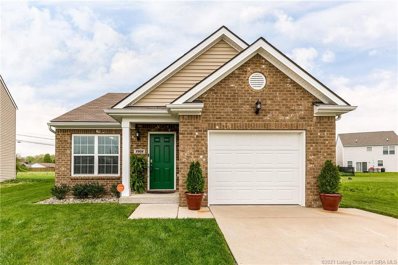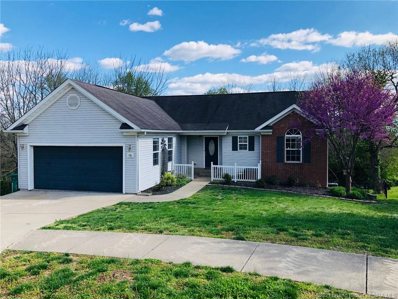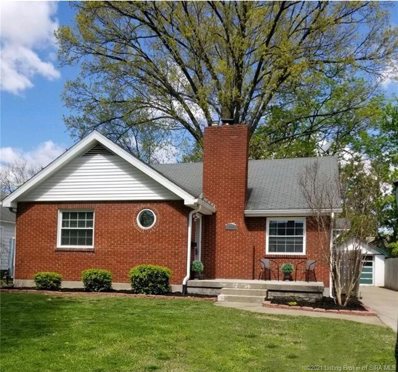Jeffersonville IN Homes for Sale
- Type:
- Single Family
- Sq.Ft.:
- 1,610
- Status:
- Active
- Beds:
- 3
- Lot size:
- 0.11 Acres
- Year built:
- 2015
- Baths:
- 3.00
- MLS#:
- 202107266
- Subdivision:
- Village Of Armstrong Farms
ADDITIONAL INFORMATION
BACK ON THE MARKET! PRICE IMPROVEMENT, Move in Ready and JUST GORGEOUS 3 bedroom 2 and a half bath pristine home in The Meadows at Armstrong Farms close to everything. You can feel the love the second you walk up to the front door. The landscaped yard is just beautiful. The long entry foyer welcomes you into the huge living room with soaring cathedral ceilings. The over 1600 sq ft home features Open Concept Living at it's best with a bright and sunny kitchen with custom cabinetry, stainless appliances and pantry. The main first floor bedroom with ensuite bath with stand up shower is spacious and is the perfect place to wind down after a long day. Two large bedrooms upstairs with a full bath and extra storage overlook the expansive downstairs. If you love entertaining, this home is just perfect with a fully fenced back yard with a patio for outdoor gatherings or long summer nights watching the stars with a glass of wine. The yard overlooks a green space, keeping privacy and views at the forefront. There's a large first floor laundry and another half bath, making guests feel right at home. The one car garage is clean as a whistle and the mud room area helps keep messes to a minimum. This home has SO much to offer and is simply beautiful, you'll not want to miss seeing it. Make your appointment SOON!
- Type:
- Single Family
- Sq.Ft.:
- 1,161
- Status:
- Active
- Beds:
- 3
- Lot size:
- 0.26 Acres
- Year built:
- 1958
- Baths:
- 2.00
- MLS#:
- 202107222
- Subdivision:
- Rolling Fields
ADDITIONAL INFORMATION
This adorable Indiana ranch style home has nice updates giving this home a modern look! The brick exterior, coupled with recently installed shutters (2020) and a flower bed for your small shrubs and plants, adds curb appeal to the home. Inside, the spacious living room has a cozy ambiance! It features recessed lights, laminate flooring, and a large window for a well-lit atmosphere. The dining area, perfect for a round dinner table, opens up to the kitchen. The sleek, cabinets, nice appliances, and updated hardware provides style to the already functional kitchen! The washer and dryer are conveniently located here as well, with recently installed shelves placed above for detergent and other storage. The home's primary bedroom features a half bath, carpet floor, and a recently installed (2020) ceiling fan. The two remaining bedrooms have nice sized closets and updated carpet floors (2020). The full bath has many recent updates and installations (2020), from the hanging shelves to the vanity sink. The subway tiles, coupled with the lux flooring, adds a luxurious touch to the bathroom. Outside, you'll find the detached two car garage with a workshop/storage area. Sitting on a corner lot, the backyard is spacious, with plenty of room to put up a trampoline or a hammock. New roof and A/C unit installed this year. Stop by and check it out! Schedule your showing today!
- Type:
- Single Family
- Sq.Ft.:
- 1,857
- Status:
- Active
- Beds:
- 4
- Lot size:
- 0.06 Acres
- Year built:
- 1926
- Baths:
- 2.00
- MLS#:
- 202107232
ADDITIONAL INFORMATION
STOP THE CAR ! Do not miss out on this one of a kind charming bungalow right in the heart of downtown Jeffersonville. Upon entering this home you will enjoy the covered front porch where you can sit and enjoy the scenery of historic downtown Jeffersonville, once coming in you will notice all of the original hardwood floors and spacious living room! In it, you can enjoy the formal dining room. This sweet home offers four bedrooms and two bathrooms. There are many windows in this charmer, giving you all types of natural light during they day into the evening. Take a stroll or even a quick drive down to the Big Four Walking Bridge and enjoy lots of what Jeffersonville has to offer! Sq ft & rm sz approx.
- Type:
- Single Family
- Sq.Ft.:
- 1,391
- Status:
- Active
- Beds:
- 2
- Lot size:
- 0.05 Acres
- Year built:
- 1930
- Baths:
- 1.00
- MLS#:
- 202107163
ADDITIONAL INFORMATION
***Open Houses: Thursday, April 22nd from 5:00-7:00pm / Saturday, April 24th from 1:00-3:00pm*** This your ADORABLE chance to live in Downtown Jeffersonville! This open concept home is completely updated with 2 bedrooms, 1 bathroom with opportunity for a 3rd bedroom/office (non-conforming) in the partially finished basement. Updates include new flooring, HVAC (2020), new roof (2019), electrical replaced (2019), new water heater (2019), newer windows, light fixtures, and appliances. Washer and dryer will remain. This home is perfectly located with access to local amenities and restaurants, a backyard, and a front porch to enjoy. Don't miss out on this amazing opportunity to own this beauty!
- Type:
- Single Family
- Sq.Ft.:
- 2,008
- Status:
- Active
- Beds:
- 3
- Lot size:
- 0.4 Acres
- Year built:
- 1991
- Baths:
- 3.00
- MLS#:
- 202107200
- Subdivision:
- Maplehurst
ADDITIONAL INFORMATION
This mostly brick, spacious ranch features a massive family room that opens to the kitchen, which was remodeled 7 yrs. ago; 3 bedrooom, 2 1/2 baths, nice laundry room, living room is currently used as an office with a gas fireplace. Gas furnace in small basement that is perfect for weather events. Interior was newly painted last year; all new toilets in last 4 years. No Fridge to stay! New lights in bedrooms & family room; oversized garage and a very nice, large lot with deck. Possession to be June 15th or later.
- Type:
- Single Family
- Sq.Ft.:
- 2,088
- Status:
- Active
- Beds:
- 3
- Lot size:
- 0.34 Acres
- Year built:
- 1975
- Baths:
- 2.00
- MLS#:
- 202106985
- Subdivision:
- Clark Del Estates
ADDITIONAL INFORMATION
Beautiful upgraded/completely remodeled and move-in ready home! You will enjoy this immaculate one story home that sits on a finished basement with a fenced in backyard. The entire home been freshly painted, new furnace installed in winter of 2018, and a new roof in Sept. of 2020. The kitchen is upgraded with a farmhouse sink, granite countertops, backsplash tile, tiled floor, and all new appliances. Kitchen opens up to the dining area and walks out to a covered patio. This home has refinished hardwood floors and completely remodeled and updated guest and master bathrooms. The basement has been framed up and drywall installed, new light fixtures, along with a decorative flaked epoxy applied to concrete floors. It has a terrific location and is close to the ever growing River Ridge area and is minutes to the East End bridge.
- Type:
- Single Family
- Sq.Ft.:
- 2,717
- Status:
- Active
- Beds:
- 4
- Lot size:
- 0.11 Acres
- Year built:
- 1835
- Baths:
- 3.00
- MLS#:
- 202107125
ADDITIONAL INFORMATION
Water views galore! This one of a kind updated historic home is set on a quiet street on the Ohio river. It boasts unique features of wood beams, brick floors, hardwood floors, extravagant foyer, large yard and oversized garage. Home is located conveniently to new East End bridge. Be at Target in 10 min by car or hop on your boat and be at Captains Quarters in 3min! Current owner has made extensive updates to kitchen and all 3 bathrooms among other improvements. Itâs a must see!
- Type:
- Single Family
- Sq.Ft.:
- 1,350
- Status:
- Active
- Beds:
- 4
- Lot size:
- 0.2 Acres
- Year built:
- 1948
- Baths:
- 1.00
- MLS#:
- 202107179
ADDITIONAL INFORMATION
Newly remodeled 4 bedroom 1 bath home right off 10th Street. New flooring throughout, fresh paint, new kitchen, new bathroom, new appliances, and a large detached 2 car garage are just some of the features that set this home apart from others on the market. Call today to schedule your private showing.
- Type:
- Single Family
- Sq.Ft.:
- 1,450
- Status:
- Active
- Beds:
- 3
- Lot size:
- 0.35 Acres
- Year built:
- 1996
- Baths:
- 2.00
- MLS#:
- 202107151
- Subdivision:
- Mallard Run
ADDITIONAL INFORMATION
All brick ranch located on attractive corner lot in Mallard Run subdivision. Plenty of room to play of have a garden. Fenced yard for your pet to roam. Home offers inviting open floor plan, living room has well as a large family room. Eat-in kitchen with plenty of cabinets & breakfast bar. Patio off the kitchen & family room. Upgrade light fixtures & fans. Spend your evenings relaxing in the backyard on covered porch attached to storage building or the patio. Sq ft & rm sz approx.
- Type:
- Single Family
- Sq.Ft.:
- 1,213
- Status:
- Active
- Beds:
- 3
- Lot size:
- 0.14 Acres
- Year built:
- 1940
- Baths:
- 2.00
- MLS#:
- 202107172
ADDITIONAL INFORMATION
Beautifully remodeled 3 bedroom 2 full bath home in a convenient location in Jeffersonville. You will notice updated kitchen and bathrooms, new tile/carpet, refinished wood floors and fresh paint throughout. The property has a large one car garage and a fenced back yard. Call now for your showing. Seller is a Licensed Real Estate Agent
- Type:
- Single Family
- Sq.Ft.:
- 1,003
- Status:
- Active
- Beds:
- 2
- Lot size:
- 0.01 Acres
- Year built:
- 1977
- Baths:
- 2.00
- MLS#:
- 202107121
- Subdivision:
- Cherry Creek Condos
ADDITIONAL INFORMATION
MOVE IN READY! Why rent when you can OWN? Youâll enjoy the spacious, open floor plan and minimal maintenance required for this 2 bed, 1.5 bath condo! This home has been FRESHLY PAINTED, top to bottom, so it is a blank canvas ready for your personalized touch! The neutral color CARPETING IS ALSO BRAND NEW! The living room is spacious with lovely wood look laminate flooring! Walk out to a semi-private patio from the dining room! Kitchen is cute, with tiled flooring and all kitchen appliances remain. Laundry closet with washer/dryer hookups. Exterior maintenance is covered by the HOA! Some amenities include a NEW COMMUNITY POOL, playground & clubhouse for meetings too! The FANTASTIC LOCATION is close to the NEW East-end bridge, interstates, shopping & dining! It is walking distance to Jeffersonville High School, Kohlâs, Kroger and more! Immediate possession! Call, text or email today for your private tour or for further questions about the property! Rm Sz & Sq Ft approx
- Type:
- Single Family
- Sq.Ft.:
- 1,814
- Status:
- Active
- Beds:
- 3
- Lot size:
- 0.24 Acres
- Year built:
- 1976
- Baths:
- 3.00
- MLS#:
- 202107153
- Subdivision:
- Northaven
ADDITIONAL INFORMATION
This home is a well maintained Bi-Level on a large cul-de-sac lot. The main floor includes 3 bedroom, 2 full baths, kitchen, dining room & living room. Lower level includes large family room w/a fireplace and a 1/2 bath.
- Type:
- Single Family
- Sq.Ft.:
- 1,269
- Status:
- Active
- Beds:
- 4
- Lot size:
- 0.16 Acres
- Year built:
- 1978
- Baths:
- 2.00
- MLS#:
- 202107145
- Subdivision:
- Eastgate
ADDITIONAL INFORMATION
This home has been completely remodeled and includes so my upgrades! You'll love the neutral colors and natural light. This 4 bedroom 1.5 bath home could be all yours! You'll enjoy white cabinets with tile floors in the kitchen and bathrooms along with stainless steel appliances in the kitchen. The cubby just inside from the garage is a perfect space for shoes and coats! Laundry room includes shelf overhead for all your laundry bottles and extra storage. The garage is clean and includes a door to the backyard. You'll absolutely adore the fenced backyard and covered patio. Call for a private tour before it's gone.
- Type:
- Single Family
- Sq.Ft.:
- 3,098
- Status:
- Active
- Beds:
- 5
- Lot size:
- 0.5 Acres
- Year built:
- 1968
- Baths:
- 2.00
- MLS#:
- 202107138
- Subdivision:
- Indian Hills
ADDITIONAL INFORMATION
Quad-level home with 5 bedrooms, 2 bathrooms, plus a family room/in-law suite located inside city limits with a scenic, rural setting. Huge, flat, .5 acre private FENCED backyard! This spacious home features an entry foyer, living room, eat-in kitchen on the 2nd level. The upper level has 3 bedrooms and 1 full bathrooms. The lower level has a large family room that features a SECOND kitchen, family room, full bathroom and features that would be perfect for a in-law suite. Plenty of room for entertaining! Fenced back yard also has a patio and storage shed. The yard offers plenty of room for recreation and garden space. All square footage, lot & room sizes are approximate.
- Type:
- Single Family
- Sq.Ft.:
- 1,530
- Status:
- Active
- Beds:
- 3
- Lot size:
- 0.3 Acres
- Year built:
- 1960
- Baths:
- 1.00
- MLS#:
- 202107115
ADDITIONAL INFORMATION
MUST SEE!! This amazing 3 BR 1 bath home is ready for YOU! Ideally located off 10th St, this home is conveniently located near many shopping, restaurants, and businesses. Split bedrooms with 2 bedrooms and bath upstairs and the 3rd bedroom located in the finished downstairs with laundry room. Detached garage is perfect for a little shop/craft area or to protect your vehicle from the conditions. The huge backyard is perfect for gatherings and activities.
- Type:
- Single Family
- Sq.Ft.:
- 1,249
- Status:
- Active
- Beds:
- 3
- Lot size:
- 0.27 Acres
- Year built:
- 1998
- Baths:
- 2.00
- MLS#:
- 202107108
- Subdivision:
- Pebble Creek
ADDITIONAL INFORMATION
Welcome to this 3 bedroom 2 full bath home in Pebble Creek subdivision in Jeffersonville. The master bedroom has a full bathroom attached. The eat-in kitchen features brand new appliances that were purchased in January 2021. The home has a laundry room with washer and dryer that will remain with the home. The roof was replaced in May 2015. The water heater was replaced in 2020. Seller is offering a one year America's Preferred Home Warranty.
- Type:
- Single Family
- Sq.Ft.:
- 1,435
- Status:
- Active
- Beds:
- 2
- Lot size:
- 0.32 Acres
- Year built:
- 1926
- Baths:
- 2.00
- MLS#:
- 202107005
ADDITIONAL INFORMATION
Welcome to 3210 Utica Pike where river views meet modern updates. This 2 bedroom, 2 bath home features updated cabinetry, hardware, and tile in the kitchen and bathrooms. You'll love the large laundry room/mudroom that includes a doggie wash! The family room (or dining room) connects to the kitchen and has access to the covered porch and multi level deck. Upstairs offers 2 bedrooms and an additional living space with a natural stone wood burning fireplace and a river facing sunroom with 180 degree river views. This beauty won't last!
- Type:
- Single Family
- Sq.Ft.:
- 1,520
- Status:
- Active
- Beds:
- 3
- Lot size:
- 0.18 Acres
- Year built:
- 1964
- Baths:
- 2.00
- MLS#:
- 202107101
- Subdivision:
- Northaven
ADDITIONAL INFORMATION
Are you ready to entertain this summer?! Well this trilevel 3 bedroom, 1.5 bathroom home does not disappoint and is ready for its new owners. The home has been freshened up with new paint throughout, new fixtures, and professionally cleaned. As you enter the home you will walk into the living room which is open to the eat in kitchen. Walk up a few stairs to find 3 nice sized bedrooms and the full bath. Then head downstairs the family room with half bath and laundry. The shaded backyard is huge and ready for your family barbeques. Make sure to you schedule your showing today before this one is sold! One year home warranty also provided by seller.
- Type:
- Single Family
- Sq.Ft.:
- 3,164
- Status:
- Active
- Beds:
- 4
- Lot size:
- 0.92 Acres
- Year built:
- 1975
- Baths:
- 4.00
- MLS#:
- 202107102
- Subdivision:
- Island View
ADDITIONAL INFORMATION
An Entertainer's Delight with Island and Marina Views! A rare opportunity to own a Custom 4 Bedroom, 2 Full and 2 Half Bath Ranch-Style home on 0.915 Acres... extending all the way out to the water. Entering the Main Level, you'll enjoy plenty of natural light and amazing views. Hardwood floors abound, an eat-in kitchen with a breakfast bar, built-in custom bookshelves & cabinetry, and a cozy living room with beamed bead-board ceilings and a stone fireplace. Around the corner, the Main Bedroom includes large sliders overlooking the pool and marina, has it's own brand new on-suite bath with a dual-vanity, soaker tub and separate custom-tiled shower. The 3 additional large bedrooms and another full bath are just down the hall. Off the kitchen & dining area you'll find an enclosed porch connecting to another wrap-around Sunroom/Breezeway leading all the way to the attached 2-car garage. The Lower Level features a huge family room with another fireplace, a wet bar, built-in bookcases and cabinets, another half-bath for guests, a large unfinished area to use as an exercise or Rec room, the laundry area, and even an Extra Shower available to rinse off after enjoying the pool. New Hot Water Heater, New Water Softener System, New Fencing, and even a New Saltwater Pool System! Location, Location, Location. Close to the River, East End Bridge, Downtown Jeffersonville and Louisville! Schedule your Showing Today!
- Type:
- Single Family
- Sq.Ft.:
- 1,244
- Status:
- Active
- Beds:
- 3
- Lot size:
- 0.25 Acres
- Year built:
- 1992
- Baths:
- 2.00
- MLS#:
- 202106974
- Subdivision:
- Suburban Acres
ADDITIONAL INFORMATION
Location, location... This home has a lot to offer. Well maintained 3 bedroom, 2 full bath brick home. Main bedroom has full bath with tub/shower. New updated laminated flooring in bedrooms and bath. Enjoy the natural lighting in bath with skylight window. Updates include washer/dryer, dishwasher 2017. roof 2019, HVAC 2019, Smart Home security alarm 2021 and vinyl siding. Enjoy out back shade under the large hardwood tree. Custom built shed, concrete patio and back yard in partially fenced. Conveniently located to Veterans Parkway and I-65. Golfers in the family? Minutes to Elks Run semi private golf club. Spacious open floor plan, vaulted ceiling with fans & living room opens to large dining area extending to kitchen with pantry. Extra storage room in one car attached garage with electric opener & concrete driveway leading to public sidewalks. Sq ft and room dimensions are approximate.
- Type:
- Single Family
- Sq.Ft.:
- 1,184
- Status:
- Active
- Beds:
- 3
- Lot size:
- 0.24 Acres
- Year built:
- 1996
- Baths:
- 2.00
- MLS#:
- 202107072
ADDITIONAL INFORMATION
Stop the car!!! Located conveniently in the heart of Jeffersonville & beside a beautiful family park. This 3 bedroom 2 full bath home is ready for new homeowners!! Covered porch welcomes you into this adorable home. Large living room. Open Eat-in Kitchen. Large master bedroom with master bath. Backyard is almost completely fenced-in. One car garage. Call today for your showing this home won't last long!!
- Type:
- Single Family
- Sq.Ft.:
- 1,148
- Status:
- Active
- Beds:
- 3
- Lot size:
- 0.2 Acres
- Year built:
- 1947
- Baths:
- 2.00
- MLS#:
- 202107079
ADDITIONAL INFORMATION
- Type:
- Single Family
- Sq.Ft.:
- 1,352
- Status:
- Active
- Beds:
- 3
- Lot size:
- 0.19 Acres
- Year built:
- 2018
- Baths:
- 2.00
- MLS#:
- 202107033
- Subdivision:
- Village Of Armstrong Farms
ADDITIONAL INFORMATION
This almost new 3 bedroom, 2 bath ranch with over 1300 square feet has everything that you want in your next home! As you enter, you are welcomed into an open floor plan living room and kitchen with vaulted ceiling and additional windows bringing in lots of natural light. The kitchen has a countertop bar, lots of cabinet space, and a pantry for additional storage. There is also a breakfast nook that leads onto the oversized backyard complete with a concrete patio. The large primary bedroom includes a spacious walk-in closet and en suite bath. If youâre looking for outdoor space - it wonât get better than this one! This house has it all! Schedule your private viewing today before it is gone or attend the open house on 04/17 from 11-1.
- Type:
- Single Family
- Sq.Ft.:
- 2,320
- Status:
- Active
- Beds:
- 5
- Lot size:
- 0.54 Acres
- Year built:
- 2003
- Baths:
- 3.00
- MLS#:
- 202107081
- Subdivision:
- High Meadow
ADDITIONAL INFORMATION
Welcome home to this 5 bedroom 3 bath hidden gem located in the Utica Township and the highly rated Utica Elementary. Upstairs you will find 3 bedrooms and 2 full baths. Kitchen boasts GRANITE counter tops and dining area has custom tile flooring.The fully finished walk-out basement boasts another living space, wet bar, laundry, 2 more full bedrooms with closets, and the 3rd full bath. Walk outside to your fully fenced in backyard, huge 2 level deck, fire pit, second sitting deck, and gorgeous view. Irrigation/drainage system installed in 2020 and a new AC unit in 2017. HomeServices Relocation, closing no sooner than 6/3/2021.
- Type:
- Single Family
- Sq.Ft.:
- 1,494
- Status:
- Active
- Beds:
- 3
- Lot size:
- 0.13 Acres
- Year built:
- 1947
- Baths:
- 2.00
- MLS#:
- 202107054
ADDITIONAL INFORMATION
LOOKING FOR A 3 BR 2 BATH WITH A BASEMENT, FENCED YARD, AND A GARAGE..... LOOK NO FURTHER, THIS LITTLE GEM HAS IT ALL - WITH NOT ONE, BUT TWO DETACHED GARAGES AND A LARGE DECK PERFECT FOR ENTERTAINING. THIS IS THE PERFECT HOME FOR IF YOU NEED MORE ROOM OR ADDITIONAL STORAGE, THE SPACIOUS BASEMENT COULD EASILY BE USED FOR A REC ROOM. AND IN-HOME OFFICE OR CRAFT AREA, AND STILL HAVE ROOM FOR STORAGE. WHAT MORE COULD YOU ASK FOR! THIS ONE WON'T LAST- SO CALL TODAY TO SCHEDULE YOUR SHOWING. THE FOLLOWING UPDATES WERE DONE IN 2012 - KITCHEN COMPLETELY REMODELED, BATHROOMS, NEW HVAC, NEW WATER HEATER, ALL NEW WINDOWS RING SMART CAMERA AT FRONT DOOR DOES REMAIN - BUT AS IS - ONE LIGHT DOES NOT WORK Additional pictures will be input by 4/17/2021
Albert Wright Page, License RB14038157, Xome Inc., License RC51300094, [email protected], 844-400-XOME (9663), 4471 North Billman Estates, Shelbyville, IN 46176

Information is provided exclusively for consumers personal, non - commercial use and may not be used for any purpose other than to identify prospective properties consumers may be interested in purchasing. Copyright © 2024, Southern Indiana Realtors Association. All rights reserved.
Jeffersonville Real Estate
The median home value in Jeffersonville, IN is $250,000. This is higher than the county median home value of $213,800. The national median home value is $338,100. The average price of homes sold in Jeffersonville, IN is $250,000. Approximately 62.67% of Jeffersonville homes are owned, compared to 26.36% rented, while 10.97% are vacant. Jeffersonville real estate listings include condos, townhomes, and single family homes for sale. Commercial properties are also available. If you see a property you’re interested in, contact a Jeffersonville real estate agent to arrange a tour today!
Jeffersonville, Indiana has a population of 49,178. Jeffersonville is less family-centric than the surrounding county with 27.53% of the households containing married families with children. The county average for households married with children is 28.58%.
The median household income in Jeffersonville, Indiana is $60,110. The median household income for the surrounding county is $62,296 compared to the national median of $69,021. The median age of people living in Jeffersonville is 37.9 years.
Jeffersonville Weather
The average high temperature in July is 87.5 degrees, with an average low temperature in January of 25.8 degrees. The average rainfall is approximately 44.5 inches per year, with 7.9 inches of snow per year.
