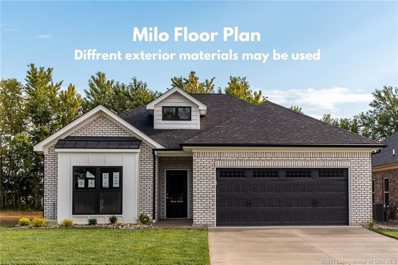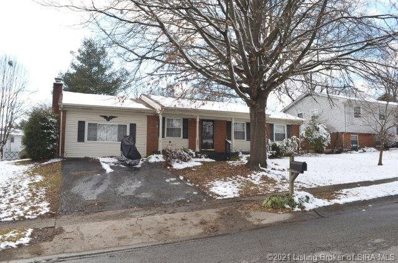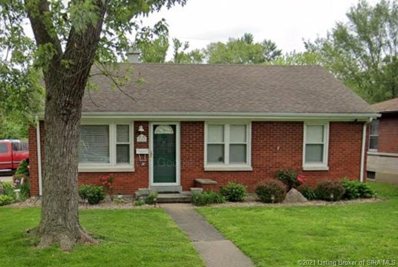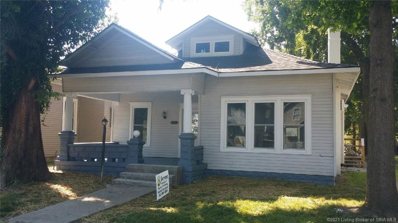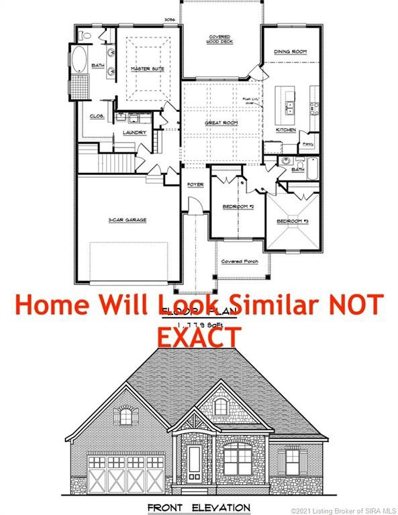Jeffersonville IN Homes for Sale
- Type:
- Single Family
- Sq.Ft.:
- 1,393
- Status:
- Active
- Beds:
- 3
- Lot size:
- 0.25 Acres
- Year built:
- 2000
- Baths:
- 2.00
- MLS#:
- 202105690
- Subdivision:
- Pebble Creek
ADDITIONAL INFORMATION
Located in Pebble Creek, just minutes to the East End Bridge, grocery stores & shopping in Jeffersonville, this 3 bed 2 bath home is ready for its new owner. You will enjoy the spacious living room w/ a vaulted ceiling. The updated kitchen has ample cabinet & counter space, as well as a pantry. Laundry room is off the kitchen. Seller is leaving all kitchen appliances & the dryer (washer does not remain). The large master bedroom has a private bathroom & large walk in closet. The 2 secondary bedrooms share a hall bath. Relax in the fully fenced back yard. Furnace is new in 2019 & the water heater is 2-3 years old. Seller offering 1 year American Home Shield Home Warranty. Call today for your private showing. Sq ft & measurements are an estimate; if important buyer and/or buyers agent to verify.
- Type:
- Single Family
- Sq.Ft.:
- 1,554
- Status:
- Active
- Beds:
- 3
- Lot size:
- 0.37 Acres
- Year built:
- 2021
- Baths:
- 2.00
- MLS#:
- 202105663
- Subdivision:
- Red Tail Ridge
ADDITIONAL INFORMATION
Lot 128 MILO FLOOR PLAN Elevation A on a SLAB. This split bedroom floor plan features a COVERED PATIO. This floor plan is open and spacious! These homes have a brick exterior with accents of stone and/or hardie board. Tile shower in master bath. Granite countertops in kitchen & bathrooms. Tile backsplash in the kitchen. Bullnose corners & smooth ceilings. $1,500 appliance allowance for range/oven, microwave & dishwasher. 2/10 Home Warranty provided by the Builder. The Builder provides a radon test & mitigation when necessary. ENERGY SMART! The Builder pays $500 closing costs w/ preferred lender. Red Tail Ridge Subdivision is 0.25 miles from River Ridge Commerce Center and very close to the Lewis & Clark (East End) Bridge. These builders also build in Whispering Oaks II approximately 0.5 miles from Red Tail Ridge. The residents benefit from Jeffersonville schools & utilities. Agent & seller are related.
- Type:
- Single Family
- Sq.Ft.:
- 1,030
- Status:
- Active
- Beds:
- 3
- Lot size:
- 0.15 Acres
- Year built:
- 2003
- Baths:
- 2.00
- MLS#:
- 202105664
- Subdivision:
- Fields Crossing
ADDITIONAL INFORMATION
This lovely home in Fieldâs Crossing will not last long! This home sits on terrific lot that backs up to the woods for owner privacy. This home has 3 bedrooms and 2 full baths. Home features a covered front porch, spacious great room with vaulted ceiling, and 1st floor laundry room. Beautiful eat-in kitchen with sliding doors that lead out to the secluded back patio - great for entertaining! Master suite has trey ceiling, spacious walk-in closet, and en-suite bath. This home is âlike-newâ . . . new roof (2018), new A/C and furnace, new washer & dryer (never used), new flooring, and fresh coat of paint. This home also includes an attached garage and exterior shed in backyard for additional storage space. Easy access to major thoroughfares and minutes from downtown. Home built in 2003 and seller is offering a home warranty!
- Type:
- Single Family
- Sq.Ft.:
- 1,447
- Status:
- Active
- Beds:
- 3
- Lot size:
- 0.13 Acres
- Year built:
- 1940
- Baths:
- 2.00
- MLS#:
- 202105679
ADDITIONAL INFORMATION
Ready to call Downtown Jeffersonville HOME?! Within walking distance of BIG 4 Station Park and all the amenities of Downtown this 3 bedroom, 2 bath home in the heart of Jeffersonville has been completely remodeled, but the character and charm still remain. The covered porch leads you into the spacious great room with decorative fireplace. The primary bedroom boasts tall ceilings with a completely new bathroom. The formal dining room is perfect for entertaining. The new kitchen includes granite countertops, white cabinets, all new appliances, and a laundry closet/pantry. There are new light fixtures, flooring, carpet, fresh paint, and SO MUCH MORE, including new plumbing and electrical! This location is highly sought after, and a home like this will NOT last long--come see it TODAY! Owner is a licensed real estate agent in the state of Indiana. Listing Agent is related to Seller.
- Type:
- Single Family
- Sq.Ft.:
- 1,551
- Status:
- Active
- Beds:
- 3
- Lot size:
- 0.23 Acres
- Year built:
- 1990
- Baths:
- 2.00
- MLS#:
- 202105637
- Subdivision:
- Suburban Acres
ADDITIONAL INFORMATION
DRESSED TO THRILL - You'll LOVE this open floor plan, granite kitchen and newly remodeled bathrooms that are absolutely stunning. All brick 3 bedroom, 2 bath ranch with vaulted great room/dining area with gas fireplace, newer carpet and skylights. The kitchen features granite countertops, Bosch dishwasher, high-end gas range/oven, new updated lighting and backsplash. Large pantry, washer/dryer stay. Main bedroom suite has 2 closets, private bath with double vanity, bluetooth speaker/light in the skylight, walk-in tiled shower with body sprays. The hall bath is newly updated with tile, new fixtures and lighting. The privacy fenced backyard includes hot tub, covered deck and evergreens. There's a NEW water heater, new exterior doors, tested in Oct. 2020 for radon which was successful and pest inspected too. Oversized 2 car garage, epoxy floor, easy to show with keys at closing! Well priced at $239,000. Sq ft & rm sz approx.
- Type:
- Single Family
- Sq.Ft.:
- 836
- Status:
- Active
- Beds:
- 2
- Lot size:
- 0.11 Acres
- Year built:
- 1947
- Baths:
- 2.00
- MLS#:
- 202105611
ADDITIONAL INFORMATION
COMPLETE REMODEL! Owner took this one down to the studs, literally. Everything.. Plumbing, electric, HVAC, roof, siding, windows, drywall, vinyl plank flooring, cabinets, granite countertops, stainless appliances, are all NEW!
- Type:
- Single Family
- Sq.Ft.:
- 1,134
- Status:
- Active
- Beds:
- 3
- Lot size:
- 0.15 Acres
- Year built:
- 1950
- Baths:
- 1.00
- MLS#:
- 202105539
ADDITIONAL INFORMATION
Here it is!! This charming home has 3 bedrooms, 1 full bath, a 2 car detached garage and a fenced yard. This home has been lovingly maintained by the same family for many years. Their improvements include a new furnace about 2 years ago per seller and the windows have been replaced. Come see this Park Place home before it is sold. And by the way, this home backs up to undeveloped property so there is not another home right behind this house. All measurements, taxes, and square footage are approximate, buyer to verify if important. Home to be sold as is.
- Type:
- Single Family
- Sq.Ft.:
- 1,731
- Status:
- Active
- Beds:
- 3
- Lot size:
- 0.22 Acres
- Year built:
- 1963
- Baths:
- 2.00
- MLS#:
- 202105509
ADDITIONAL INFORMATION
Check out this 3 bed, 2 bath brick home in the heart of Jeffersonville for 170k! This place is turn key, featuring fresh paint and flooring, along with a new furnace and water heater! All appliances stay so all you need to do is move your furniture in. Situated on a corner lot, this home is just minutes to the booming River Ridge area of Jeffersonville so this location is everything! The freshly updated basement features a full bath and plenty of room to stretch out! Out back is a fenced yard and shed for your lawn equipment so you don't need to use any of the space in the 1 car attached garage to store those items. This one will go quickly so call for your private showing today! Sq footage is approximate and should be verified if critical.
- Type:
- Single Family
- Sq.Ft.:
- 1,512
- Status:
- Active
- Beds:
- 3
- Lot size:
- 0.17 Acres
- Year built:
- 1962
- Baths:
- 2.00
- MLS#:
- 202105541
- Subdivision:
- Northaven
ADDITIONAL INFORMATION
3-bedroom, 2 full bath, brick ranch with large fenced in yard! Lots of hardwood! Nice size living room with hardwood floors, which opens to the kitchen. Family room with woodburning fireplace. Spacious main bedroom with a full bath, 2 additional bedrooms, and an updated full bath. Kitchen appliances remain, as well as the clothes washer, and dryer. Storage shed, nice landscaping, and seller is providing a one-year home warranty. Don't miss out on this nice brick home! Priced to sell! Call for a private showing today!! More photos coming soon.
- Type:
- Single Family
- Sq.Ft.:
- 2,081
- Status:
- Active
- Beds:
- 4
- Lot size:
- 0.17 Acres
- Year built:
- 1946
- Baths:
- 2.00
- MLS#:
- 202105533
- Subdivision:
- Indian Hills
ADDITIONAL INFORMATION
THIS IS THE ONE YOU'VE BEEN WAITING FOR!!! Welcome Home to this CHARMING 4 Bed~ 1.5 Bath~ 1.5 Story Home, with a partially finished BASEMENT & TONS OF CHARACTER......located in the HEART OF JEFFERSONVILLE. This home features a LARGE LIVING ROOM with a Gas Fireplace & Built-In Shelving. Step into the Beautiful Eat-In Kitchen with Gorgeous Custom Cabinetry, Breakfast Bar, Pantry, and ALL Appliances remain! Open to the Kitchen you will find a nice-sized dining room. BEAUTIFUL ORIGINAL HARDWOOD FLOORING Throughout 1st Floor. 1 of 3 spare bedrooms and Updated Full bath located on the 1st floor. Upstairs features a LARGE Master Bedroom with tons of natural light and plenty of closet space. As well as 2 spare bedrooms and a half bath. Downstairs you will find a LARGE FAMILY ROOM great for entertaining, AMPLE AMOUNT of STORAGE SPACE and laundry area. Step outback to the beautiful SCREENED-IN PORCH and Fully Fenced-In Back Yard. The entire property is Beautifully landscaped and comes alive in the spring!! New Windows throughout! DON'T BLINK This beauty will GO FAST! Set up your private showing TODAY!
- Type:
- Single Family
- Sq.Ft.:
- 999
- Status:
- Active
- Beds:
- 3
- Lot size:
- 0.14 Acres
- Year built:
- 1952
- Baths:
- 1.00
- MLS#:
- 202105522
- Subdivision:
- Linda Heights
ADDITIONAL INFORMATION
This adorable home features 3 bedrooms 1 bathroom home has been very well maintained! large laundry room and nice hardwood floors! cute eat in kitchen that leads to the attached 1 car garage. The back yard features a large deck and a fenced in back yard! all of this sits on a large corner lot! sq ft is approximate, if critical buyers should verify.
- Type:
- Single Family
- Sq.Ft.:
- 2,712
- Status:
- Active
- Beds:
- 4
- Lot size:
- 0.25 Acres
- Year built:
- 2004
- Baths:
- 3.00
- MLS#:
- 202105511
- Subdivision:
- Crystal Springs
ADDITIONAL INFORMATION
This summer you will be thanking yourself for buying this amazing Jeffersonville home. Located in the highly desired Crystal Springs this story and a half 4 bed 2.5 bath home has so much to offer. Walking up to the covered front porch into the front door you will be immediately greeted with a beautiful foyer, open stairs way, and an abundance of real hardwood flooring. The living room just to your right looks like a snap shot right out of a magazine. The natural wood floors, elegant light fixture, all accented with a cozy fireplace. PERFECTCION! The large kitchen is tied into the main living space with perfectly designed dining area. Tucked away from all of the heavily trafficked areas youll find the perfect primary suite and bath. The laundry and mud room complete the faultless design of the main floor. Upstairs you have the 2 large guest rooms with shared full bath. The finished basement is home to a multi tiered home theather room and spacious 4th bedroom. Home is plumbed for an additional basement bathroom. To seal the deal we move outside. The backyard will be your own private oasis. The inground pool is absolutely breathtaking! Surrounded by plenty of patio space and immaculate landscaping this will surely be you favorite place to relax in the warmer months. If all this home has to offer isnt enough the neighborhood clubhouse and facilities are sure to pick up the slack. Make this your next home by scheduling your private showing today!
- Type:
- Single Family
- Sq.Ft.:
- 1,254
- Status:
- Active
- Beds:
- 3
- Lot size:
- 0.22 Acres
- Year built:
- 2020
- Baths:
- 2.00
- MLS#:
- 202105475
ADDITIONAL INFORMATION
OPEN HOUSE SUNDAY, 1/31, 2-4 PM! Don't wait on this...LOVELY NEW CONSTRUCTION by Gator Construction. This 3 bedroom, 2 bath split floor plan home in Jeffersonville awaits your inspection! This home boasts a wonderful open floor plan with cathedral ceilings in the great room. Ease of living w/laminate flooring in common areas. Spacious back yard with covered patio. All new kitchen appliances come with this home. All for under 200k! Builder is offering a HSA new construction warranty. Schedule your private tour today!
- Type:
- Single Family
- Sq.Ft.:
- 1,505
- Status:
- Active
- Beds:
- 3
- Lot size:
- 0.12 Acres
- Year built:
- 2019
- Baths:
- 2.00
- MLS#:
- 202105488
- Subdivision:
- Edgewood Village
ADDITIONAL INFORMATION
This beautiful Craftsman style home has an amazing open floor plan and many special touches! Updates include Upgraded landscaping, fenced in back yard with matching vinyl fencing, tinted windows on the backside of the home, upgraded faucets throughout the home, full kitchen update, partially tiled attic for additional storage. This meticulously maintained home is located minutes from Veterans Parkway and I65. 2-10 home warranty still active on the home. This is a must see! Call/text to schedule a showing today!
- Type:
- Single Family
- Sq.Ft.:
- 1,589
- Status:
- Active
- Beds:
- 3
- Lot size:
- 0.17 Acres
- Year built:
- 2019
- Baths:
- 2.00
- MLS#:
- 202105552
- Subdivision:
- Liberty Pointe
ADDITIONAL INFORMATION
Custom built home! Upgrades throughout: granite, custom shower & tub in the master bathroom, extra large patio & fire pit in the fenced back yard. This is not your typical, builder grade home. Features over 1500 square feet with 3 bedrooms, 2 spacious bathrooms & an open kitchen & living room. Call today! Listing agent is related to the owner.
- Type:
- Single Family
- Sq.Ft.:
- 840
- Status:
- Active
- Beds:
- 3
- Lot size:
- 0.17 Acres
- Year built:
- 1967
- Baths:
- 1.00
- MLS#:
- 202105514
- Subdivision:
- Woodhaven
ADDITIONAL INFORMATION
This 3 Bedroom ranch home is located at the end of the street with a park and a dog park! Several updates have been made to the home in the last few months including the New Roof, New Gas furnace, New overhead garage door and opener, New commode, New kitchen counter top, New stainless steel appliances of range/oven, dishwasher, and microwave, New commode, New light fixtures, all rooms have New vinyl plank flooring, and the interior of the home has been painted. Square footage, lot and room sizes are approximate. Buyer or Buyer's agent should verify square footage, taxes, school system etc if critical to the buyer(s).
- Type:
- Single Family
- Sq.Ft.:
- 1,750
- Status:
- Active
- Beds:
- 3
- Lot size:
- 0.14 Acres
- Year built:
- 1961
- Baths:
- 1.00
- MLS#:
- 202105506
- Subdivision:
- Heavenly Heights
ADDITIONAL INFORMATION
All Brick Ranch, with full basement, 1 car attached carport, fenced yard, has New HVAC system 11-2020, 3 bedrooms 1 bath laundry upstairs in one bedroom, There are wood floors in al the rooms under the carpet, owner states that they should be in nice condition. laundry hook-ups in the unfinished area of the basement and has a wash sink also new basement windows will be installed soon. This home has been in the family for over 50 years. A family member is living in the home and will be moving out toward the end of February. Call for your special showing and become part of a Great neighborhood.
- Type:
- Single Family
- Sq.Ft.:
- 2,256
- Status:
- Active
- Beds:
- 4
- Lot size:
- 0.06 Acres
- Year built:
- 1910
- Baths:
- 2.00
- MLS#:
- 202105489
ADDITIONAL INFORMATION
Incredible opportunity! Here is a chance to own a charming updated DUPLEX in Downtown Jeff...in close proximity to the walking bridge, shopping, restaurants/bars and the Riverstage. Investment potential on both sides with plenty of basement storage plus 3rd floor storage. Third floor has potential to be a studio apartment as well if finished. Property offers newer replacement windows, 2 newer gas furnaces, 2 hot water heaters, new wiring/electrical throughout, roof in 2019, gutters and kitchen appliances including clothes washer/dryer. Each unit has laundry hookups with washer/dryer combo, hardwood flooring, large rooms and decorative fireplaces. One unit has beautiful pocket doors and a balcony style porch overlooking downtown plus updated kitchen and bath. The utilities are metered separately. The first floor unit is tenant occupied so it's only available for showings 3-7 pm. The second floor is currently vacant but does have short term tenants occasionally. Sq ft & rm sz approx.
- Type:
- Single Family
- Sq.Ft.:
- 1,869
- Status:
- Active
- Beds:
- 3
- Lot size:
- 0.13 Acres
- Year built:
- 1926
- Baths:
- 3.00
- MLS#:
- 202105486
ADDITIONAL INFORMATION
Gorgeous remodel in Downtown Jeff! Old World charm with modern updates. Much of the home's original character and vibe remains intact. Large living room opens to dining area and kitchen with a clear view from front of the house to back. Two bedrooms downstairs, one with its own private bath. Another bedroom and bath can be found upstairs, with a total of 3 beds and 3 full baths. Outside offers a large covered front porch beneath the shade of a Sequoia tree, rarely found in Indiana. Spacious back yard features a deck with built-in bench seating. Great location just six blocks from Spring St, and thriving Downtown scene, including Big 4 Station Park. Sq Ft and room sizes approx.
- Type:
- Single Family
- Sq.Ft.:
- 3,272
- Status:
- Active
- Beds:
- 4
- Lot size:
- 1.76 Acres
- Year built:
- 2002
- Baths:
- 4.00
- MLS#:
- 202105477
- Subdivision:
- Steeplechase
ADDITIONAL INFORMATION
OPEN HOUSE, Wednesday, January 27th, 5 PM to 7 PM!!!! Welcome to the Steeplechase neighborhood! This one owner custom built home has exactly what you are looking for with 4 large bedrooms and 3.5 baths! Exquisite hardwood floors on the main floor with beautiful natural wood trim throughout. The main bedroom is located on the first floor with three additional bedrooms on the second floor. As you enter through the covered front porch, you will be greeted by a vaulted ceiling and warm gas fireplace in a spacious living room. The kitchen features new granite countertops, all stainless steel appliances, a beautiful tile backsplash and gorgeous custom cabinets. Enjoy your morning coffee on the deck with new Trex decking. The downstairs has plenty of very organized space for storage and an over-sized family room for everyone to relax in. The double lot is perfect for so many fun outdoor activities where you can stay out home and still spread out down to the gently flowing creek . Did I mention the three car garage with extra storage space? The home also has a brand new roof with a 50 year transferrable warranty. All this and it just minutes from the East End Bridge and even closer to all new businesses and parks surrounding highway 62 and I-265 in Jeffersonville. Do not miss this opportunity!!
- Type:
- Single Family
- Sq.Ft.:
- 2,877
- Status:
- Active
- Beds:
- 4
- Lot size:
- 0.21 Acres
- Year built:
- 2020
- Baths:
- 3.00
- MLS#:
- 202105004
- Subdivision:
- The Manors Of Old Salem
ADDITIONAL INFORMATION
The MONROE by Millennium Builders is specially designed for Southern Indiana's hottest new development, THE MANORS OF OLD SALEM. Ideally located, just three minutes from the NEW EAST END BRIDGE, the home sits on a large lot with WOODED BACKDROP and offers ELEGANCE at every turn. This 4 bed, 3 bath English Cottage Style home boost TONS OF CURB APPEAL offering custom wood columns and front porch to greet you. When you enter, the 12 FOOT COFFERED CEILINGS, oversized windows, wood floors and OPEN FLOOR PLAN take your breath away. The eat -in gourmet kitchen features a large WALK-IN PANTRY, custom cabinets, QUARTZ countertops, stainless appliances, OVERSIZED ISLAND. The luxury continues in the master suite, with vaulted ceilings, large CLAWFOOT TUB, custom glass shower, dual granite vanities, and HUGE WALK-IN CLOSET. The split floor plan also provides a, large laundry room with duel access, full bath and two other bedrooms on main level. The FINISHED WALKOUT BASEMENT features a large family room, 4th bedroom, full bath and utility garage providing plenty of storage!
- Type:
- Single Family
- Sq.Ft.:
- 1,589
- Status:
- Active
- Beds:
- 5
- Lot size:
- 0.12 Acres
- Year built:
- 1926
- Baths:
- 1.00
- MLS#:
- 202105451
ADDITIONAL INFORMATION
LOCATION, LOCATION, LOCATION!!! 5 bedroom/1 bath home located in DOWNTOWN JEFFERSONVILLE. This home has lots of great features and has been COMPLETELY RENOVATED. All new plumbing & electric throughout the home, new HVAC system, windows, cabinets, countertops and appliances. The detached garage allows for tons of storage. Must see! Call today to schedule your private showing.
- Type:
- Single Family
- Sq.Ft.:
- 1,669
- Status:
- Active
- Beds:
- 3
- Lot size:
- 0.25 Acres
- Year built:
- 1974
- Baths:
- 2.00
- MLS#:
- 202105435
- Subdivision:
- Clark Del Estates
ADDITIONAL INFORMATION
Open House, Sunday, 1/24, from 2 PM - 4 PM! You'll love this well updated brick home with 3 bedroom and 2 full baths! Updated HVAC including a brand new furnace in 2020! Vinyl windows! Check out the bathroom remodel! The beautiful fenced back yard and screened in porch are perfect to enjoy the serenity of the woods and creek in the back of the home! So private! Plenty of space to spread out! Walk up onto the covered front porch and you're welcomed into the living room with hardwood floors, built in bookshelves, and a woodburning fireplace! The dining room and kitchen with white cabinets and all the appliances to remain round out the first floor! Upstairs is the fully renovated bathroom that is right out of a magazine! Beautiful tiled floors and shower with a large double vanity! The 3 good size bedrooms are down the hall with refinished hardwood floors! The finished basement has a huge family room with gas burning fireplace and built in bookshelves, a 2nd full bathroom, and the laundry room with extra storage! The basement walks out to the back yard! 1 car attached carport! This home is the total package!
- Type:
- Single Family
- Sq.Ft.:
- 1,605
- Status:
- Active
- Beds:
- 3
- Lot size:
- 0.11 Acres
- Year built:
- 2016
- Baths:
- 3.00
- MLS#:
- 202105443
- Subdivision:
- Armstrong Village
ADDITIONAL INFORMATION
Welcome Home, to 3180 Red Barn Loop, this charming 2 story holds a great deal of extras, from the custom blinds throughout, to the stainless steel appliances in the large Kitchen with plenty of cabinet space, a double pantry and enough room to have a large table, a half bath located off of the kitchen on the first floor, the second floor holds the primary suite along with a custom built walk in closet, conveniently located laundry, 2 large additional bedrooms and another full bath. This 3 bedroom 2 full and one half bathroom, also has an attached garage and a patio off of the kitchen to the nice size backyard. Be sure to check out the matter port / virtual tour.
- Type:
- Single Family
- Sq.Ft.:
- 790
- Status:
- Active
- Beds:
- 2
- Lot size:
- 0.16 Acres
- Year built:
- 1953
- Baths:
- 1.00
- MLS#:
- 202105442
- Subdivision:
- Zurschmiede Heights
ADDITIONAL INFORMATION
This quaint 2 bedroom 1 bath home has several updates that you typically dont see in this price range. Granite countertops, tile shower, new flooring and the list goes on. The spacious kitchen has tons of space and comes with all appliances. All of the major items such as HVAC, water heater, roof, and windows were all updated in the last couple years. The large privacy fenced back yard is perfect for pets or that summer bbq with friends. Being centrally located commuting to anywhere in Jeffersonville is simple. This one will go quick so don't hesitate and schedule your showing NOW!
Albert Wright Page, License RB14038157, Xome Inc., License RC51300094, [email protected], 844-400-XOME (9663), 4471 North Billman Estates, Shelbyville, IN 46176

Information is provided exclusively for consumers personal, non - commercial use and may not be used for any purpose other than to identify prospective properties consumers may be interested in purchasing. Copyright © 2024, Southern Indiana Realtors Association. All rights reserved.
Jeffersonville Real Estate
The median home value in Jeffersonville, IN is $250,000. This is higher than the county median home value of $213,800. The national median home value is $338,100. The average price of homes sold in Jeffersonville, IN is $250,000. Approximately 62.67% of Jeffersonville homes are owned, compared to 26.36% rented, while 10.97% are vacant. Jeffersonville real estate listings include condos, townhomes, and single family homes for sale. Commercial properties are also available. If you see a property you’re interested in, contact a Jeffersonville real estate agent to arrange a tour today!
Jeffersonville, Indiana has a population of 49,178. Jeffersonville is less family-centric than the surrounding county with 27.53% of the households containing married families with children. The county average for households married with children is 28.58%.
The median household income in Jeffersonville, Indiana is $60,110. The median household income for the surrounding county is $62,296 compared to the national median of $69,021. The median age of people living in Jeffersonville is 37.9 years.
Jeffersonville Weather
The average high temperature in July is 87.5 degrees, with an average low temperature in January of 25.8 degrees. The average rainfall is approximately 44.5 inches per year, with 7.9 inches of snow per year.

