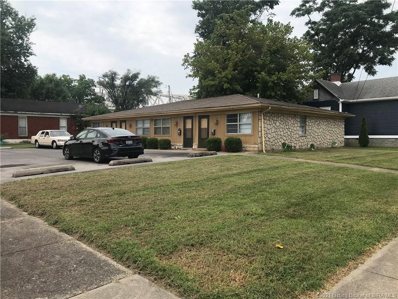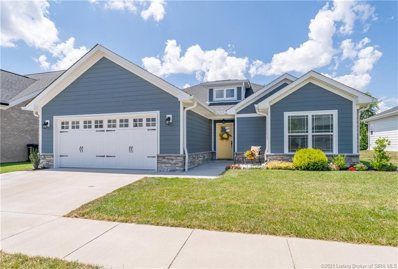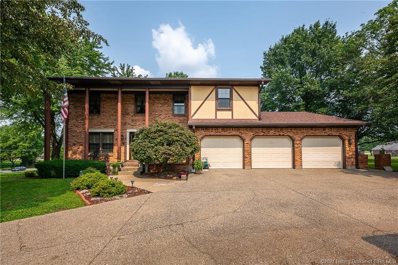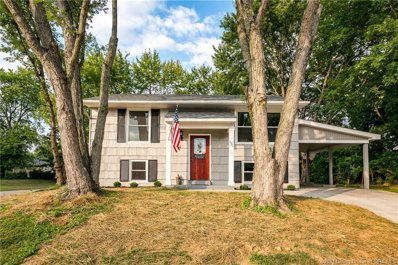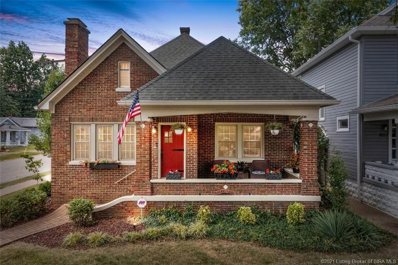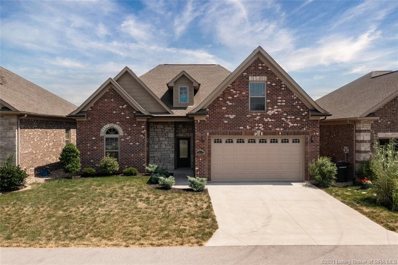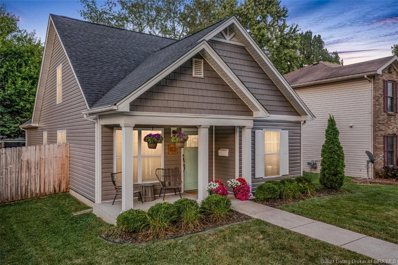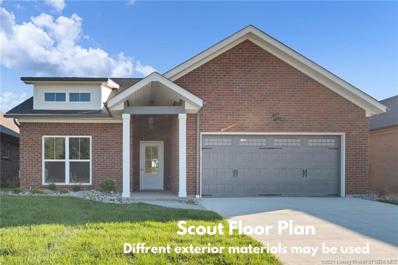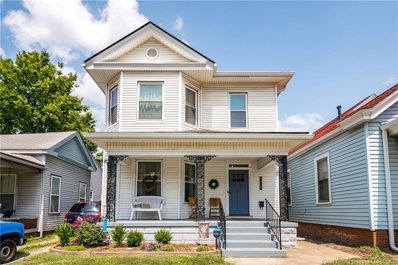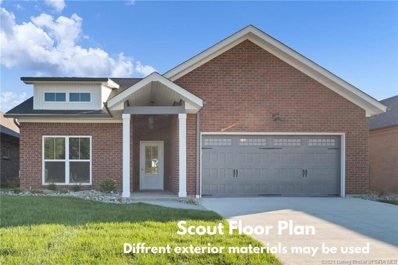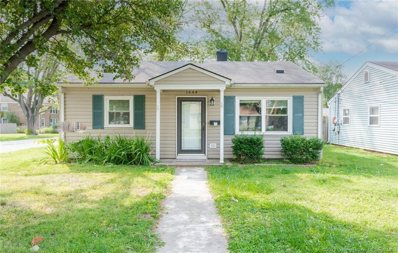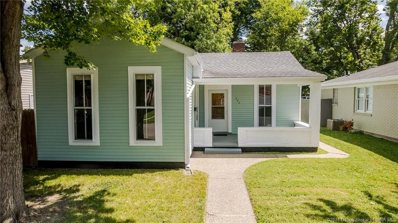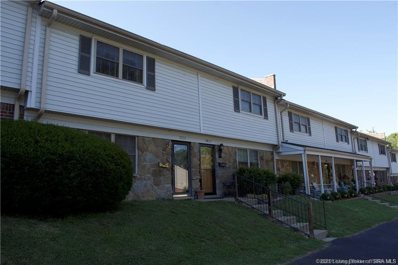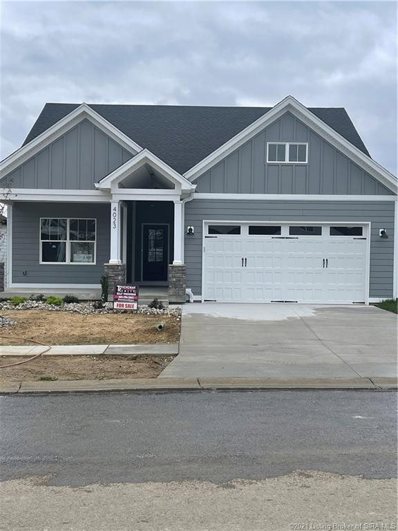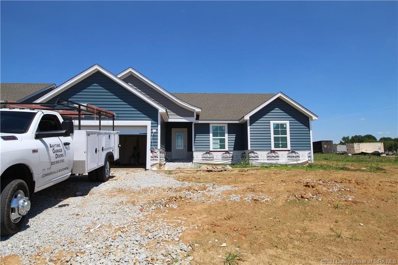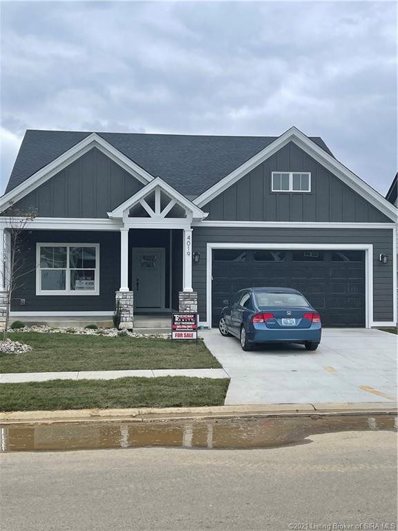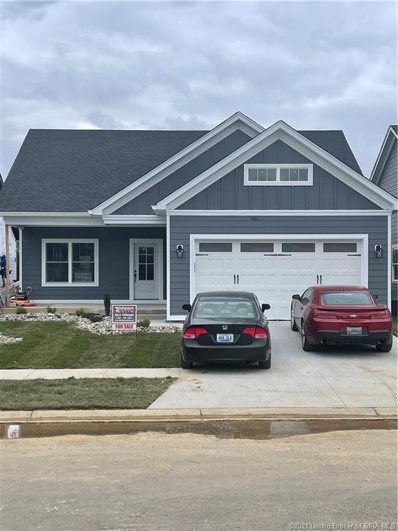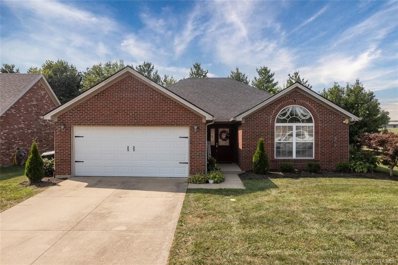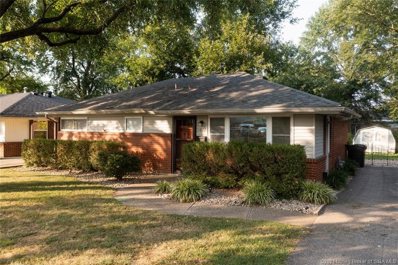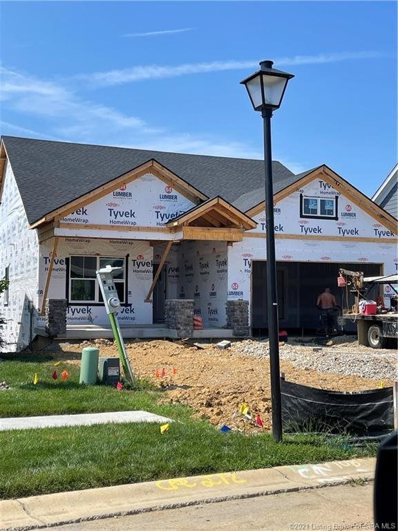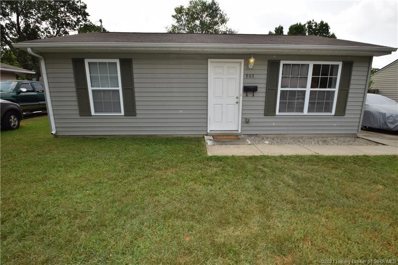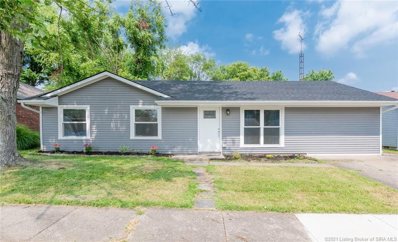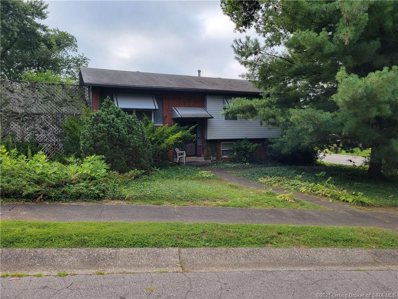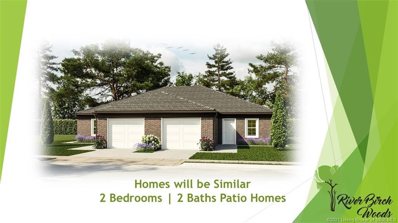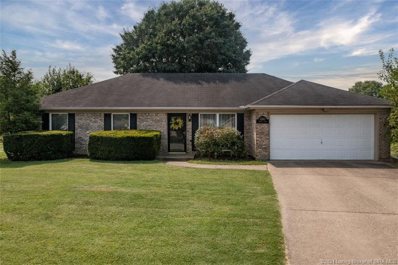Jeffersonville IN Homes for Sale
- Type:
- Single Family
- Sq.Ft.:
- 2,257
- Status:
- Active
- Beds:
- 1
- Year built:
- 1975
- Baths:
- 1.00
- MLS#:
- 202109905
ADDITIONAL INFORMATION
Very well maintained One bedroom, 1 bath 4 plex in the heart of downtown Jeffersonville. Close to walking Bridge, retail, restaurants. Landlord pays water and sewage.
- Type:
- Single Family
- Sq.Ft.:
- 1,456
- Status:
- Active
- Beds:
- 3
- Lot size:
- 0.12 Acres
- Year built:
- 2018
- Baths:
- 2.00
- MLS#:
- 202109802
- Subdivision:
- Edgewood Village
ADDITIONAL INFORMATION
If new construction could get better, this is it! Built just 3 years ago and still in pristine condition, this 3 bed 2 full bathroom ranch home has new flooring in main living areas, extended driveway for more parking and an extended front porch patio for visiting with the neighbors as they stroll the culdasac! Private backyard with concrete patio, white vinyl fence and plenty of trees you'll forget you're in the heart of Jeffersonville! Double closets in the primary bathroom, designated laundry room, kitchen with an actual pantry and multiple other closets throughout so you'll have plenty of space for storage. OPEN HOUSE SUNDAY 2-4!
- Type:
- Single Family
- Sq.Ft.:
- 3,525
- Status:
- Active
- Beds:
- 3
- Lot size:
- 1.14 Acres
- Year built:
- 1987
- Baths:
- 4.00
- MLS#:
- 202109787
- Subdivision:
- Steeplechase
ADDITIONAL INFORMATION
Beautiful, BRICK, Tudor-Style/French Country 2-Story! Quiet, Established Steeplechase Neighborhood! IN-GROUND POOL w/NEW LINER! 3/4 Beds, 3.5 Baths. Gorgeous, OVER ACRE LOT w/MATURE Trees! Youâll LOVE all this home has to offer! TONS of Space and UPDATES! Fantastic LOCATION to New East-End Bridge, I-65, and River Ridge, Lovely Liv Rm/Music welcomes you..Kitchen w/Wood Cabs, STAINLESS, NEW Stove July 2021, NEWER Dishwasher, Serving Bar, OPEN to SPACIOUS Eat-in, Great Rm/Hearth Room w/Wood Stove, NEW Real HARDWOOD Floors 2018, Sunken Sun/Room w/Wet Bar, Formal Dining off Kitchen, Main Floor Powder 1/2 Bath, Main Floor Laundry (2 Hook-ups/ Main+LL) Upstairs LARGE Bedrooms, Master Suite Oversized w/Sitting Area, WIC, Sep. Shower, Beds 2/3 Lrg w/Double Closets, ALL BEDS w/NEW CARPET, Hall Bath w/Jetted Tub, LOTS of Closet Space! Lower Level W/O, Rec. Room, Laundry w/Utility Sink, Full Bath and Office/Bed Room (no egress) Good Storage Space too! TONS of UPDATES: ALL NEW Windows THROUGHOUT 2013, NEW Roof+Skylight 2017, NEW Leaf Gutter Guards 2020, NEW Water Heater July 2021, NEW AC 2015, NEW Storm Door, Security System, Intercom, HUGE Deck w/ NEW Decking, Gazebo, Relax Poolside, ALL BRICK Pool House, Newer Shed STAYS! 3 Car OVERSIZED Garage and MORE!!!!! Sq ft & rm sz approx.
- Type:
- Single Family
- Sq.Ft.:
- 1,550
- Status:
- Active
- Beds:
- 4
- Lot size:
- 0.22 Acres
- Year built:
- 1973
- Baths:
- 2.00
- MLS#:
- 202109756
- Subdivision:
- Riverside
ADDITIONAL INFORMATION
New Roof, New HVAC, New Cabinets & Countertops, New Flooring and appliances! This great bi level sits on a corner lot with lots of space, completely renovated. Two full bathrooms and four bedroom spaces (two below grade) plus Eat in kitchen that leads to a large deck or to the open concept living area. The downstairs offers another family room and more space for your family to spread out. There is a large shed in the back for additional storage. Move in ready and easy to see! Sq ft & rm sz approx.
- Type:
- Single Family
- Sq.Ft.:
- 2,886
- Status:
- Active
- Beds:
- 3
- Lot size:
- 0.13 Acres
- Year built:
- 1931
- Baths:
- 3.00
- MLS#:
- 202109754
ADDITIONAL INFORMATION
A charming, RARE GEM in Downtown Jeffersonville! This home is full of character and has been well-maintained. Upon entry, you will notice the 9 foot ceilings and gorgeous original hardwood floors throughout. Walk into the formal dining room and enjoy the spacious kitchen with custom cabinetry. This home is perfect for entertaining with two full kitchens, two fireplaces, and a covered patio in the fenced in backyard with a grill, refrigerator, and TV. Most updates took place in 2013 which include all new plumbing, electric, HVAC, appliances, and finished basement with designer tile flooring. Positioned well on a corner lot, LOCATION is highly desirable nearby Big Four Station Park, local restaurants/shops, and other amenities in Downtown Jeffersonville. You must see this beautiful home for yourself!
- Type:
- Single Family
- Sq.Ft.:
- 2,050
- Status:
- Active
- Beds:
- 4
- Lot size:
- 0.13 Acres
- Year built:
- 2017
- Baths:
- 2.00
- MLS#:
- 202109743
- Subdivision:
- Gardens Of Crystal Springs
ADDITIONAL INFORMATION
YOU WILL BE AMAZED AT THIS BEAUTIFUL PATIO HOME IN A VERY DESIRABLE LOCATION. This all brick split floor plan home boasts stunning vaulted and tray ceilings,4 bedrooms. The Open kitchen gives all the counter space one could need with granite countertops. Master bedroom with private master bath offers large walk-in closets, double vanity, and tiled shower. The laundry room provides plenty of space and is located conveniently off the master bedroom. Oil rubbed bronze finishes, upgraded lighting, and trim work, laminate flooring in the living room and kitchen, tiled bath floors. The bonus room above the garage provides the large 4th bedroom. The home is wired with an alarm system. Very well maintained property. --
- Type:
- Single Family
- Sq.Ft.:
- 1,230
- Status:
- Active
- Beds:
- 3
- Lot size:
- 0.18 Acres
- Year built:
- 2019
- Baths:
- 2.00
- MLS#:
- 202109746
ADDITIONAL INFORMATION
Welcome to the Cozy Craftsman Cottage. This 2018 build was a part of the Craftsman Collection of Millennium Builders. Located in the heart of downtown Jeffersonville, within walking distance to the walking bridge, restaurants & shops! This 2 story, 3 bed, 2 bath, detail oriented floor plan has a ton to offer. The Craftsman style home features an open floor plan and 9 ft ceilings. The charm continues in the kitchen with stainless appliances, subway tile, shiplap and huge pantry with barn door. The master suite offers a walk-in master closet and tiled floor ensuite bathroom. The rear loading attached garage opens up to a back yard oasis. The gated drive, privacy fencing, firepit area, grilling station are just a few of the reason you will fall in love with 812 Watt St!
- Type:
- Single Family
- Sq.Ft.:
- 1,578
- Status:
- Active
- Beds:
- 3
- Lot size:
- 0.19 Acres
- Year built:
- 2021
- Baths:
- 2.00
- MLS#:
- 202109749
- Subdivision:
- Red Tail Ridge
ADDITIONAL INFORMATION
Lot 137 SCOUT FLOOR PLAN ELEVATION B on a CORNER LOT. This split bedroom floor plan features a COVERED PATIO and COVERED FRONT PORCH. This floor plan is open and spacious! These homes have a brick exterior with accents of stone and/or hardie board. Tile shower in master bath. Granite countertops in kitchen & bathrooms. Tile backsplash in the kitchen. Bullnose corners & smooth ceilings. $1,500 appliance allowance for range/oven, microwave & dishwasher. 2/10 Home Warranty provided by the Builder. The Builder provides a radon test & mitigation when necessary. ENERGY SMART! The Builder pays $500 closing costs w/ preferred lender. Red Tail Ridge Subdivision is 0.25 miles from River Ridge Commerce Center and very close to the Lewis & Clark (East End) Bridge. These builders also build in Whispering Oaks II approximately 0.5 miles from Red Tail Ridge. The residents benefit from Jeffersonville schools & utilities. Agent & seller are related. Projected Completion 2-15-2022.
- Type:
- Single Family
- Sq.Ft.:
- 1,632
- Status:
- Active
- Beds:
- 3
- Lot size:
- 0.08 Acres
- Year built:
- 1908
- Baths:
- 2.00
- MLS#:
- 202109667
ADDITIONAL INFORMATION
OPEN HOUSE THURSDAY, AUGUST 5TH, 5-7 PM. Location! Location! Location! This beautiful 2-Story home is located right in the heart of downtown Jeffersonville, just down the street from local shops, restaurants, farmer's markets, and the walking bridge AND minutes away from downtown Louisville and I-65 highway. The 1908 home shows off beautiful hardwood floors, 12' and 10' ceilings, renovated kitchen that includes a granite countertop, gas range, and dutch ovens, PLUS a newly renovated bathroom with a double sink vanity, and much more. This home is MOVE-IN READY and includes NEW ROOF, NEW TANKLESS WATER HEATER, NEW HVAC, and NEW FRONT/BACK DOOR, and replacement windows. Call today to schedule a private showing!
- Type:
- Single Family
- Sq.Ft.:
- 1,578
- Status:
- Active
- Beds:
- 3
- Lot size:
- 0.21 Acres
- Year built:
- 2021
- Baths:
- 2.00
- MLS#:
- 202109738
- Subdivision:
- Red Tail Ridge
ADDITIONAL INFORMATION
Lot 136 SCOUT FLOOR PLAN ELEVATION B on a CORNER LOT. This split bedroom floor plan features a COVERED PATIO and COVERED FRONT PORCH. This floor plan is open and spacious! These homes have a brick exterior with accents of stone and/or hardie board. Tile shower in master bath. Granite countertops in kitchen & bathrooms. Tile backsplash in the kitchen. Bullnose corners & smooth ceilings. $1,500 appliance allowance for range/oven, microwave & dishwasher. 2/10 Home Warranty provided by the Builder. The Builder provides a radon test & mitigation when necessary. ENERGY SMART! The Builder pays $500 closing costs w/ preferred lender. Red Tail Ridge Subdivision is 0.25 miles from River Ridge Commerce Center and very close to the Lewis & Clark (East End) Bridge. These builders also build in Whispering Oaks II approximately 0.5 miles from Red Tail Ridge. The residents benefit from Jeffersonville schools & utilities. Agent & seller are related. Projected Completion Spring 2022
- Type:
- Single Family
- Sq.Ft.:
- 989
- Status:
- Active
- Beds:
- 3
- Lot size:
- 0.15 Acres
- Year built:
- 1980
- Baths:
- 1.00
- MLS#:
- 202109734
- Subdivision:
- Eagle Pass
ADDITIONAL INFORMATION
100% financing available to qualified buyers! What a great deal for this home and in a terrific location near Downtown Jeffersonville! This 3 bedroom and 1 bath home is ready to move in! The property has had many updates over the last several years including vinyl siding, windows, and gutters! Newer kitchen cabinets and flooring! All kitchen appliances to remain! Dining area off the kitchen! Laundry room with additional storage! Good size bedrooms! The extra large lot has room to accommodate a possible drive in the rear of the property! Oversized shed for storage! Shady mature trees in back yard! Call today to schedule a showing before this terrific home is SOLD!
- Type:
- Single Family
- Sq.Ft.:
- 1,634
- Status:
- Active
- Beds:
- 3
- Lot size:
- 0.17 Acres
- Year built:
- 1930
- Baths:
- 3.00
- MLS#:
- 202109640
ADDITIONAL INFORMATION
You wonât want to miss out on this updated ranch located in downtown Jeffersonville - 1/2 mile from the Big Four Bridge. This home offers 3 bedrooms, 2 full bathrooms, and an enjoyable covered front porch. Upon entry, you will find the large living room with a decorative fireplace & wood mantel. Flooring throughout the house has been updated with a luxury vinyl plank. The master has an ensuite full bathroom and walk-in closet. Enjoy cooking in the updated kitchen with new flooring, refinished cabinets, new countertops, and appliances. Entertain in the large fenced backyard with a covered patio and large detached garage. The detached garage can be used for parking and/or a workshop. Featured in the garage is a 2nd HVAC system, water heater, half bathroom, storage, TV, and much more! Call today to set up your private showing!
- Type:
- Single Family
- Sq.Ft.:
- 1,200
- Status:
- Active
- Beds:
- 3
- Lot size:
- 0.01 Acres
- Year built:
- 1977
- Baths:
- 2.00
- MLS#:
- 202109731
- Subdivision:
- Cherry Creek
ADDITIONAL INFORMATION
Great opportunity to live maintenance free in Cherry Creek! This spacious condo was occupied by the same owner since 1994 and was dearly loved. Upon entry you will see a large living room. The dining room is located off the living room and kitchen, and convenient first floor laundry is accessed via the half bathroom on the first floor. The second level provides a large bedroom, two additional bedrooms, and a full bathroom. Plenty of closet space is provided throughout this home. Serenity may come to mind when enjoying the outdoor living this home has to offer. It includes a fenced in patio with additional green space located outside the gate. Additional storage is included on the patio so you can store your outdoor belongings. HVAC has been well maintained, and the roof is less than a year old. The amenities provided with this property include a pool, clubhouse, and outdoor maintenance. Inspections are welcome, but home is sold as-is. Schedule your showing today!
- Type:
- Single Family
- Sq.Ft.:
- 1,481
- Status:
- Active
- Beds:
- 3
- Lot size:
- 0.14 Acres
- Year built:
- 2021
- Baths:
- 2.00
- MLS#:
- 202109727
- Subdivision:
- Williams Crossing
ADDITIONAL INFORMATION
AVALON II ON A DAYLIGHT BASEMENT W/3BR/2B 2-CAR GARAGE LOCATED NEAR I65, SCHOOLS, CHURCHES, DINING, & ENTERTAINMENT! Exterior details: public sidewalks, light posts, covered porch, deck, concrete sidewalk & driveway, landscaped front, & hardie siding w/stone base columns. Interior details: coffered & tray ceilings, utility/mud room w/cabinets, bench & pantry, kitchen island w/bar overhang, custom tile backsplash, stainless appliances including gas stovetop/wall oven/dishwasher, window screens, trim detail throughout, walk in closet, ceiling fans, passive radon system, electric/plumbing rough in in lower level; AGENT IS RELATED TO SELLER!
- Type:
- Single Family
- Sq.Ft.:
- 1,347
- Status:
- Active
- Beds:
- 3
- Lot size:
- 0.17 Acres
- Year built:
- 2021
- Baths:
- 2.00
- MLS#:
- 202109729
- Subdivision:
- Ellingsworth Commons
ADDITIONAL INFORMATION
Pictures updated as of 6/18. Estimated completion: late September. Premier Homes of Southern Indiana is proud to present the beautiful 'Samantha' floor plan! Located on a lot adjacent to a Commons Area and that backs up to the walking path, this gorgeous 3 Bed/2 Bath home features a cozy front porch, foyer, open floor plan, split bedrooms, and spacious great room with vaulted ceiling that walks out to back patio, which is perfect for relaxing or entertaining! Beautiful eat-in kitchen with stainless steel appliances, granite countertops, island, pantry, and roomy breakfast nook. Master suite offers elegant trey ceiling, spacious walk-in closet, and master bath with double vanity, water closet, and large walk-in tile shower. This home also includes a 2 car attached garage with keyless entry and a 2-10 home warranty! Builder is a licensed real estate agent in the state of Indiana.
- Type:
- Single Family
- Sq.Ft.:
- 1,481
- Status:
- Active
- Beds:
- 3
- Lot size:
- 0.14 Acres
- Year built:
- 2021
- Baths:
- 2.00
- MLS#:
- 202109725
- Subdivision:
- Williams Crossing
ADDITIONAL INFORMATION
CRAFTSMAN STYLE AVALON II ON A DAYLIGHT BASEMENT W/3 BR/2B & ATTACHED 2-CAR GARAGE W/REMOTES & KEYLESS PAD! Located off Veterans Pkwy near I65, schools, churches, dining, & entertainment. Exterior front is landscaped, covered deck, concrete covered porch/sidewalk/driveway, public sidewalks, & light posts; kitchen has tile backsplash/stainless appliances including gas cooktop, wall oven, dishwasher, disposal, & microwave/island w/bar overhang; 10' coffered & tray/hip ceilings; utility/mud room w/cabinets/bench w/hooks/pantry; master suite w/custom tile walk in shower, double bowl vanity & walk in closet; AGENT IS RELATED TO SELLER!
- Type:
- Single Family
- Sq.Ft.:
- 1,400
- Status:
- Active
- Beds:
- 3
- Lot size:
- 0.14 Acres
- Year built:
- 2021
- Baths:
- 2.00
- MLS#:
- 202109723
- Subdivision:
- Williams Crossing
ADDITIONAL INFORMATION
OPEN NANTUCKET FLOOR PLAN ON DAYLIGHT BASEMENT LOCATED NEAR DINING, ENTERTAINMENT, SCHOOLS, CHURCHES, & I65! Exterior is craftsman style w/hardie, covered concrete patio/covered porch/sidewalk/driveway, front landscaped, & public sidewalks/lighting; kitchen has island w/bar overhang, stainless appliances including a wall oven/gas cooktop/dishwasher/disposal/microwave, kitchen tile backsplash, & adjacent dining area; hardwood in main living areas, tile in baths/laundry rm/custom master shower; coffered & tray ceilings; passive radon system; window screens; AGENT IS RELATED TO SELLER!
- Type:
- Single Family
- Sq.Ft.:
- 1,546
- Status:
- Active
- Beds:
- 3
- Lot size:
- 0.23 Acres
- Year built:
- 2004
- Baths:
- 2.00
- MLS#:
- 202109705
- Subdivision:
- Windy Pines
ADDITIONAL INFORMATION
This home has it allâ¦..open floor plan, cathedral / vaulted ceilings, fenced yard, etc. This three bedroom / two bath home is situated on a corner lot in a desirable neighborhood. Great location! A hop, skip and a jump to restaurants, entertainment, and shopping. Sellers love their home but are being relocated. Their loss is your gain!
- Type:
- Single Family
- Sq.Ft.:
- 950
- Status:
- Active
- Beds:
- 3
- Lot size:
- 0.14 Acres
- Year built:
- 1951
- Baths:
- 1.00
- MLS#:
- 202109710
- Subdivision:
- Sandy Heights
ADDITIONAL INFORMATION
Buyer's financing fell through. Come see this adorable home before it is too late. The roof is only one year old and the HVAC system has been replaced within the past three years. This home also offers three bedrooms, an eat-in kitchen and a separate laundry area. With a low maintenance exterior and convenience to restaurants, entertainment and highways this one will not last.
- Type:
- Single Family
- Sq.Ft.:
- 1,481
- Status:
- Active
- Beds:
- 3
- Lot size:
- 0.14 Acres
- Year built:
- 2021
- Baths:
- 2.00
- MLS#:
- 202109698
- Subdivision:
- Williams Crossing
ADDITIONAL INFORMATION
AVALON II W/OPEN DAYLIGHT BASEMENT FLOOR PLAN LOCATED NEAR CHURCHES/SCHOOLS/DINING/ENTERTAINMENT/I65! Craftsman style exterior w/hardie & stone based columns, concrete covered porch/sidewalk/driveway; covered deck; public sidewalks; landscaped front; and lighting. Details include: engineered hardwood in main living areas, carpeted bedrooms & tile LR, baths, custom master shower, & kitchen backsplash; stainless appliances include dishwasher/disposal/microwave/gas cooktop/wall oven; granite kitchen countertops; electric & plumbing rough ins in lower level; MUCH MORE! AGENT IS RELATED TO SELLER!
- Type:
- Single Family
- Sq.Ft.:
- 775
- Status:
- Active
- Beds:
- 2
- Lot size:
- 0.14 Acres
- Year built:
- 2011
- Baths:
- 1.00
- MLS#:
- 202109697
- Subdivision:
- Sandy Heights
ADDITIONAL INFORMATION
Buyers financing fell through. Their loss can be your gain. Great nearly new home. Completely rebuilt in 2011 after a fire took the old home. It's all new from the foundation up. The current owner has installed Luxury Vinyl Plank flooring throughout the home. The Kitchen Cabinets have been updated as well. This is a spacious open floor plan with a breakfast bar between the Kitchen and Living room. The back yard is fenced and there is a nice firepit to enjoy on cool evenings. All the Kitchen Appliances are staying and so are the Washer and Dryer. This home is ready to move in to. And yoiu will want to as soon as you walk through the front door.
- Type:
- Single Family
- Sq.Ft.:
- 1,275
- Status:
- Active
- Beds:
- 4
- Lot size:
- 0.18 Acres
- Year built:
- 1983
- Baths:
- 2.00
- MLS#:
- 202109601
- Subdivision:
- Capitol Hills
ADDITIONAL INFORMATION
Welcome home to 931 Senate Avenue! Walk in, and you are sure to be dazzled by this pristine Capitol Hills gem. Youâre sure to love the open plan living space, and modern updated kitchen. In addition to the smart stainless-steel appliances, granite countertops, abundant storage, and extra island seating, you'll love the beautiful, coffered ceilings and modern contemporary light fixtures! This home offers a large primary bedroom with a beautifully updated en-suite bath and walk in closet. Down the hall, youâll find 3 additional spacious bedrooms and a nicely appointed bathroom. This property comes complete with a sizable shed adding ample outdoor storage, and a large, fully fenced back yard perfect for entertaining. All this, only minutes away from the highway with an easy commute to Louisville! Schedule your private showing today as this one surely won't last long! Home to be sold "As Is".
- Type:
- Single Family
- Sq.Ft.:
- 1,786
- Status:
- Active
- Beds:
- 5
- Lot size:
- 0.18 Acres
- Year built:
- 1968
- Baths:
- 2.00
- MLS#:
- 202109657
- Subdivision:
- Northaven
ADDITIONAL INFORMATION
Diamond in the rough with great bones! Newer HVAC and water heater. Could use your TLC, but move-in ready. All kitchen appliances stay. Established neighborhood close to elementary school, shopping, dining, medical and more!
- Type:
- Single Family
- Sq.Ft.:
- 1,298
- Status:
- Active
- Beds:
- 2
- Lot size:
- 0.18 Acres
- Year built:
- 2021
- Baths:
- 2.00
- MLS#:
- 202109684
- Subdivision:
- River Birch Woods
ADDITIONAL INFORMATION
This is a beautifully made new construction in River Birch Woods! Come see this 2-bedroom, 2 full bath patio home with a walk-in master closet and an open floor plan. It is in the perfect location for dining, shopping, and within a great school system. The quality and price of this this home is unmatched and wonât last long!
- Type:
- Single Family
- Sq.Ft.:
- 1,479
- Status:
- Active
- Beds:
- 3
- Lot size:
- 0.36 Acres
- Year built:
- 1995
- Baths:
- 2.00
- MLS#:
- 202109665
- Subdivision:
- Mallard Run
ADDITIONAL INFORMATION
LOCATION! Minutes from area shopping on a quiet cul de sac in desirable Mallard Run, this all brick 3 br 2 bath ranch home has a very open concept. Great for entertaining as it offers an open living area as well as open kitchen/dining/family room area, accented by a built-in bookcase/display. The kitchen provides cherry cabinetry, with a stainless range/oven, microwave & dishwasher & a good-sized laundry closet The master bedroom has an en suite full bath. Bedrooms 2 and 3 are a decent size, as well as the guest bath. You are going to LOVE this large yard! Shadow box fencing provides private outdoor dining area on the patio and there is a huge greenspace beyond the fencing - perfect game/play area for family and friends. Storage shed holds quite a bit, allowing the 2 car attached garage to remain uncluttered. "Seller is providing a 1 year Home Buyers Resale 2-10 home warranty at closing.â Make your appointment today! All measurement & sf approx
Albert Wright Page, License RB14038157, Xome Inc., License RC51300094, [email protected], 844-400-XOME (9663), 4471 North Billman Estates, Shelbyville, IN 46176

Information is provided exclusively for consumers personal, non - commercial use and may not be used for any purpose other than to identify prospective properties consumers may be interested in purchasing. Copyright © 2024, Southern Indiana Realtors Association. All rights reserved.
Jeffersonville Real Estate
The median home value in Jeffersonville, IN is $250,000. This is higher than the county median home value of $213,800. The national median home value is $338,100. The average price of homes sold in Jeffersonville, IN is $250,000. Approximately 62.67% of Jeffersonville homes are owned, compared to 26.36% rented, while 10.97% are vacant. Jeffersonville real estate listings include condos, townhomes, and single family homes for sale. Commercial properties are also available. If you see a property you’re interested in, contact a Jeffersonville real estate agent to arrange a tour today!
Jeffersonville, Indiana has a population of 49,178. Jeffersonville is less family-centric than the surrounding county with 27.53% of the households containing married families with children. The county average for households married with children is 28.58%.
The median household income in Jeffersonville, Indiana is $60,110. The median household income for the surrounding county is $62,296 compared to the national median of $69,021. The median age of people living in Jeffersonville is 37.9 years.
Jeffersonville Weather
The average high temperature in July is 87.5 degrees, with an average low temperature in January of 25.8 degrees. The average rainfall is approximately 44.5 inches per year, with 7.9 inches of snow per year.
