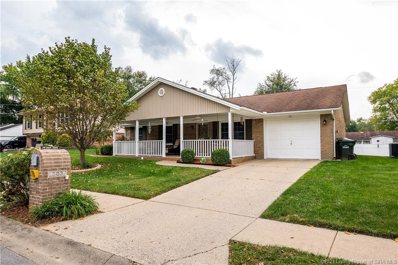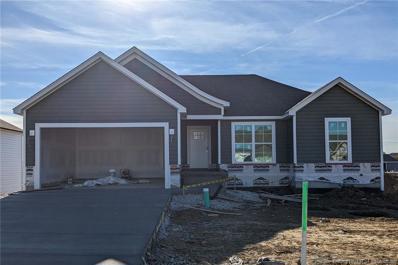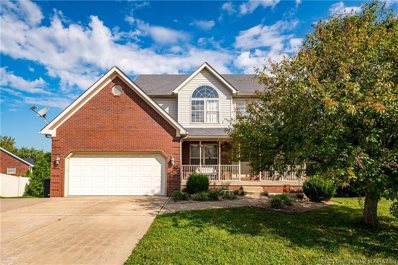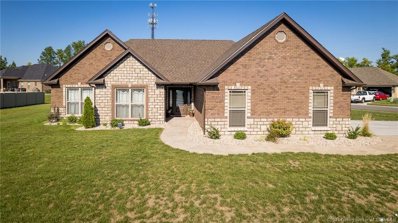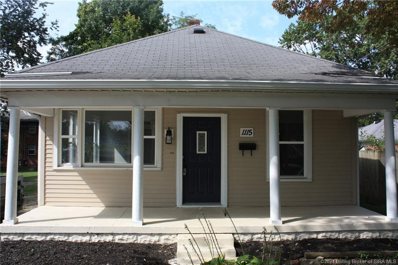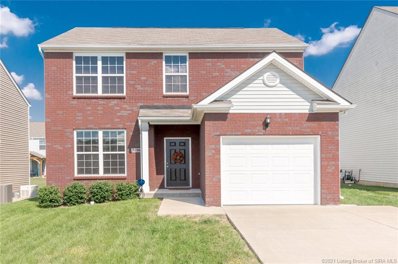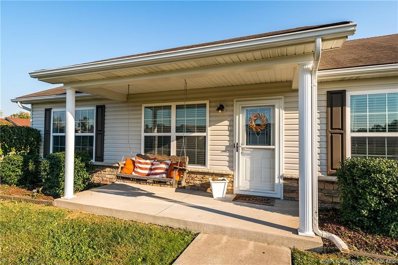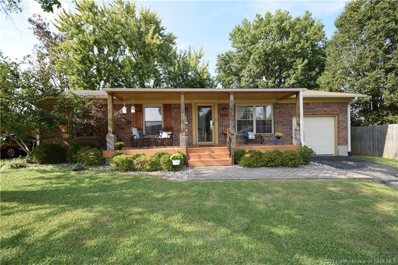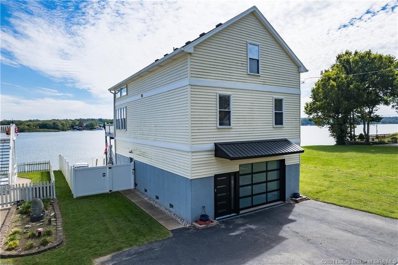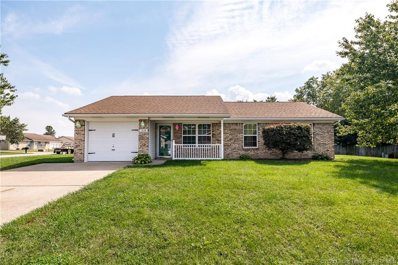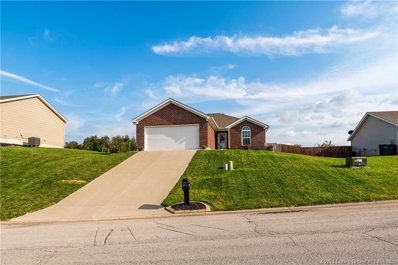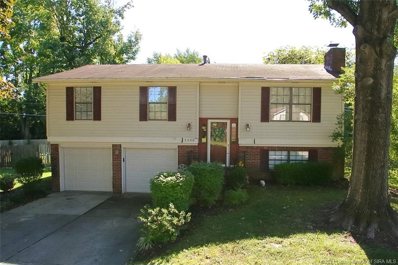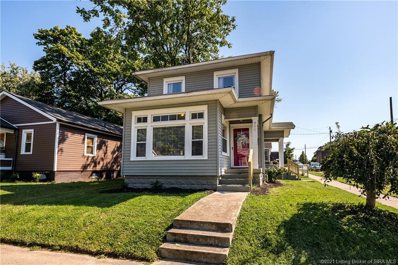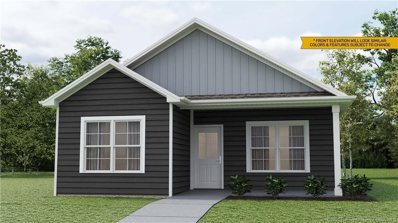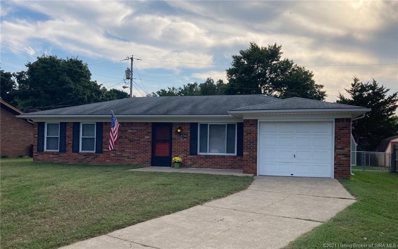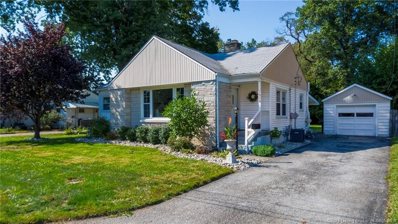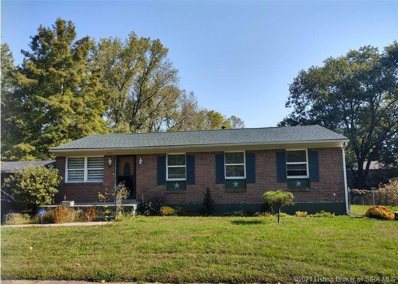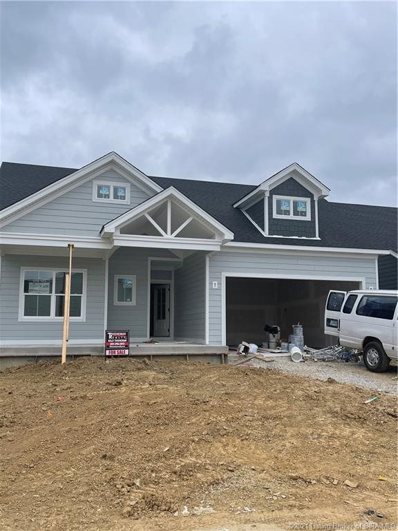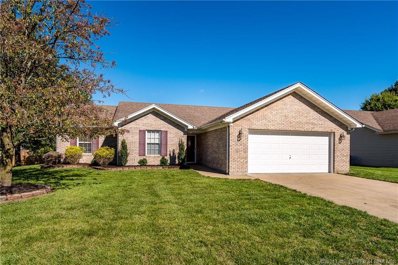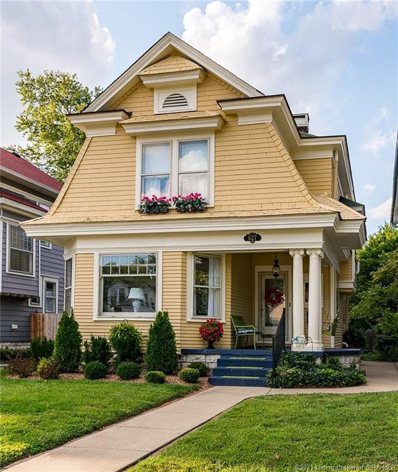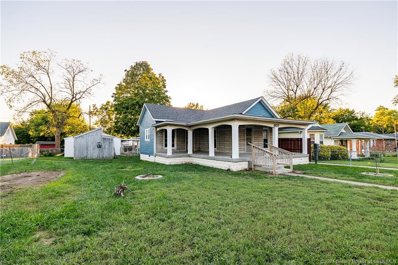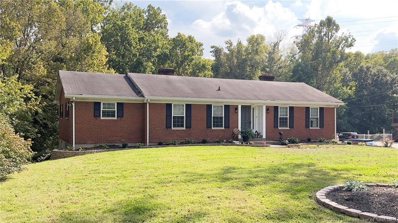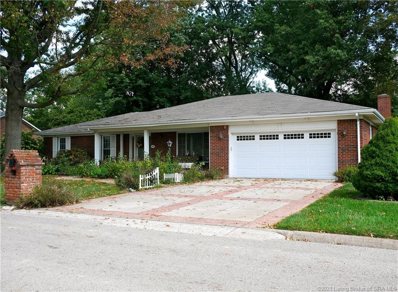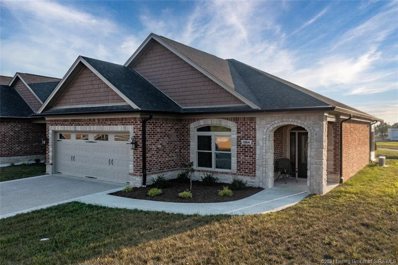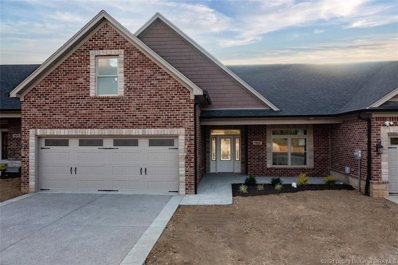Jeffersonville IN Homes for Sale
- Type:
- Single Family
- Sq.Ft.:
- 1,438
- Status:
- Active
- Beds:
- 3
- Lot size:
- 0.17 Acres
- Year built:
- 1988
- Baths:
- 2.00
- MLS#:
- 2021011323
- Subdivision:
- Riverside
ADDITIONAL INFORMATION
All brick ranch style home located on a dead end street with lots of updates. This home has an amazing oversized front porch that is perfect for porch swinging. Inside you will find an open floor plan and with a large eat in kitchen. Kitchen features updated cabinetry, granite counters, newer stainless steel appliances and double oven. Laundry room is right off the garage and kitchen for your convenience. Three decent sized bedrooms with new carpet and neutral paint colors. Master suite has a cathedral ceiling and two closets. Additional living space is found out back in the all seasons patio enclosure. One car attached garage and another detached garage with electric and overhead storage currently used as a workshop. Nice deck with composite decking for low maintenance. Home was completely remodeled within the last 10 yrs with quality roofing, windows, hvac. Oven, microwave, dishwasher and fridge to remain. Sq ft & rm sz approx.
- Type:
- Single Family
- Sq.Ft.:
- 2,048
- Status:
- Active
- Beds:
- 4
- Lot size:
- 0.23 Acres
- Year built:
- 2021
- Baths:
- 3.00
- MLS#:
- 2021011324
- Subdivision:
- Ellingsworth Commons
ADDITIONAL INFORMATION
Pictures updated as of 12/5. Premier Homes of Southern Indiana presents the beautiful 'Samantha' floor plan! This gorgeous 4 Bed/3 Bath home features a cozy front porch, foyer, spacious great room with vaulted ceiling, open floor plan, split bedrooms, and 1st floor laundry room. Beautiful eat-in kitchen boasts stainless steel appliances, granite countertops, island, pantry cabinet, and roomy breakfast nook that walks out to back covered deck, which is perfect for relaxing or entertaining! Primary suite offers elegant trey ceiling, spacious walk-in closet, and full bath with double vanity, water closet, and large walk-in tile shower. Full, finished walkout basement features 4th bedroom, full bath, 2 large storage rooms, and huge family room that walks out to back patio. This home also includes a 2 car attached garage with keyless entry and a 2-10 home warranty! Builder is a licensed real estate agent in the state of Indiana.
- Type:
- Single Family
- Sq.Ft.:
- 3,637
- Status:
- Active
- Beds:
- 5
- Lot size:
- 0.44 Acres
- Year built:
- 2004
- Baths:
- 4.00
- MLS#:
- 2021011003
- Subdivision:
- Creekstone Ridge
ADDITIONAL INFORMATION
Beautiful 2-story home with a WALKOUT BASEMENT in Creekstone Ridge! Living room with a gas burning fireplace, formal dining room, EAT-IN KITCHEN with a pantry, laundry room, and a 1/2 bathroom on the 1st floor! Main bedroom with a WALK-IN CLOSET and private bathroom! There are 3 additional bedrooms and another full bathroom on the 2nd floor! FINISHED WALKOUT BASEMENT with a large family room, bedroom, full bathroom and plenty of storage space! The HUGE concrete patio and wooden deck are the perfect place to relax or entertain! 2-car attached garage with an extended driveway! Call today to schedule a private showing!
- Type:
- Single Family
- Sq.Ft.:
- 1,791
- Status:
- Active
- Beds:
- 3
- Lot size:
- 0.39 Acres
- Year built:
- 2020
- Baths:
- 2.00
- MLS#:
- 2021011315
- Subdivision:
- Raintree Ridge
ADDITIONAL INFORMATION
If youâre looking for a brand new home, but donât want to wait for one to be built then check out this new listing in Jeffersonvilleâs Raintree Ridge neighborhood! Constructed in the middle of 2020, this lovely place offers just over 1,700 square feet with 3 bedrooms, 2 full bathrooms, and a 2-car side entry garage. Upon entering the foyer you will find engineered hardwood flooring throughout the main living areas and bedrooms. The primary bedroom features a walk-in closet and ensuite bathroom with a beautiful white tiled walk-in shower. Enjoy the large kitchen with granite countertops, an island, breakfast bar, stainless appliances, and a walk-in pantry. Open to the kitchen is the large living room with access to the backyard with a covered patio and fenced yard. Call today to schedule your private showing!
- Type:
- Single Family
- Sq.Ft.:
- 984
- Status:
- Active
- Beds:
- 2
- Lot size:
- 0.16 Acres
- Year built:
- 1950
- Baths:
- 1.00
- MLS#:
- 2021011294
ADDITIONAL INFORMATION
Very charming remodel in the heart of Jeffersonville! This home has undergone a major facelift in 2021, while still preserving much of its historical charm. Immediately past the full-width covered front porch you enter this cute 2bedroom/1 full bathroom home with 10-foot ceilings a huge separate laundry room, climate-controlled 4 seasons room, and all the space you will need. The large eat-in kitchen features granite counters, all new cabinetry, and stainless-steel appliances including gas stove. Two bedrooms adjoin a beautifully refinished en-suite with jetted tub. Out back you'll find TONS of storage in your massive 2-car detached garage, which measures 32'X18' featuring a separate workshop area. With immediate proximity to downtown Jeffersonville, this is one oasis you won't want to miss. Call today to schedule your private showing.
- Type:
- Single Family
- Sq.Ft.:
- 1,593
- Status:
- Active
- Beds:
- 3
- Lot size:
- 0.19 Acres
- Year built:
- 2018
- Baths:
- 3.00
- MLS#:
- 2021011206
- Subdivision:
- Armstrong Farms
ADDITIONAL INFORMATION
WELCOME!! WOW! LOOK at this extra Large lot , and beautiful brick façade!! Lots of parking and beautiful front lawn !! Here's a spacious home, nicely maintained with a wonderful airy floorplan and ample LARGE closets!! Lots of space in the kitchen with beautiful cabinetry and garage access.. MOVE IN READY! This home is ready for you And will be available at closing!. Armstrong Farms is a convenient drive to all nearby communities and highways, River Ridge, soccer fields\parks, and right in the middle of the new shopping in Jeffersonville and all that Clarksville has to offer. You'll love the home and large lot. Very well maintained, still looks and feels new !!The landscaped yard is just beautiful. Come enjoy this beautiful MODERN home !! Schedule your showing soon, as this home will be a Hit !!
- Type:
- Single Family
- Sq.Ft.:
- 1,216
- Status:
- Active
- Beds:
- 3
- Lot size:
- 0.19 Acres
- Year built:
- 2015
- Baths:
- 2.00
- MLS#:
- 2021011265
- Subdivision:
- Woods Of Northaven
ADDITIONAL INFORMATION
How STINKINâ cute!! This adorable 3 bed, 2 bath ranch is located on a corner lot in desirable Woods of Northaven and features a fantastic covered front porch and a side entry, two-car garage. The open floor plan offers a large eat-in kitchen with built-in bench seating containing extra storage space, a sizable breakfast bar, and a full set of appliances. The great roomâs 10-foot ceilings and engineered hardwood floors add a touch of elegance. The ownerâs suite has plenty of windows for natural light and provides a large bathroom with walk-in shower, linen closet, and a spacious walk-in closet. Donât miss the patio located in the fenced-in back yard! Itâs the perfect place for a Friday night fire this Fall!
- Type:
- Single Family
- Sq.Ft.:
- 1,640
- Status:
- Active
- Beds:
- 4
- Lot size:
- 0.16 Acres
- Year built:
- 1976
- Baths:
- 3.00
- MLS#:
- 2021011275
- Subdivision:
- Eastgate
ADDITIONAL INFORMATION
The seller has really taken great care of this lovely home. Awesome and inviting fenced in backyard with a large deck and a firepit as well. You will like the really big storage building in the backyard too. The Open Floor plan as you enter the home leaves you with a spacious feeling. Kitchen appliances are practically brand new. The central air was replaced in 2019 along with the sump pump. Gutter guards were installed this year. The water heater is only 4 years old. The Kitchen was updated in 2020. The bar in the basement Family room stays too. The washer and dryer are staying. The home comes with a one year Home Warranty. Not much to do here except move in and enjoy.
- Type:
- Single Family
- Sq.Ft.:
- 1,764
- Status:
- Active
- Beds:
- 3
- Lot size:
- 0.34 Acres
- Year built:
- 1999
- Baths:
- 2.00
- MLS#:
- 2021011251
ADDITIONAL INFORMATION
Riverfront property directly across from Captains Quarters! This 3 Bed, 2 full bath home has been updated with new high efficiency HVAC system, new garage and front Doors, and new awnings above the garage and balcony. Huge new dock for the boater who enjoys taking trips up and down The Ohio! Home was constructed for river life and ease of maintenance. Unparalleled views, private fenced back yard. It's ready for you to host your friends as you watch the river traffic and listen to the live music from across the river.
- Type:
- Single Family
- Sq.Ft.:
- 1,160
- Status:
- Active
- Beds:
- 3
- Lot size:
- 0.21 Acres
- Year built:
- 2001
- Baths:
- 2.00
- MLS#:
- 2021011264
- Subdivision:
- Pebble Creek
ADDITIONAL INFORMATION
Beautiful 3 bedroom 2 bath home located on a corner lot with excellent curb appeal. Step inside to a spacious living room, carpet/tile flooring, eat-in kitchen with plenty of cabinet and counter space, large master bedroom with full master bath. A must see!!
- Type:
- Single Family
- Sq.Ft.:
- 1,200
- Status:
- Active
- Beds:
- 3
- Lot size:
- 0.65 Acres
- Year built:
- 2018
- Baths:
- 2.00
- MLS#:
- 2021011280
- Subdivision:
- Boulder Creek
ADDITIONAL INFORMATION
OPEN HOUSE Sunday, November 14th from 2PM-4PM. This Open Layout 3 bedroom and 2 bathroom house features a split floorplan, eat-in kitchen with pantry, walk-in closets, tray ceiling, mud room and more. The large backyard is fenced and perfect for entertaining. The ring security system remain with the home. Schedule your showing today.
- Type:
- Single Family
- Sq.Ft.:
- 1,862
- Status:
- Active
- Beds:
- 3
- Lot size:
- 0.27 Acres
- Year built:
- 1977
- Baths:
- 3.00
- MLS#:
- 2021011276
- Subdivision:
- Northaven
ADDITIONAL INFORMATION
Welcome to 1508 Sportsman Drive. This fantastic bi-level home is located in the Northaven subdivision in Jeffersonville. Mature trees and a nicely landscaped yard will greet you as you walk up to this home. Heading inside, and up to the main level, brings you into the formal living room. Behind the living room is the large eat-in kitchen. The kitchen offers all white cabinetry, tile countertops, beautiful parquet flooring, and a brand new Samsung refrigerator. The bedrooms and baths are located down the hall from the living room. The primary suite offers a spacious bedroom with large closet and private full bath with shower stall. The other two bedrooms are good sized as well. Down on the lower level is a awesome open family room, dining area, and wet bar. The family room offers a brick fireplace and the wet bar and dining area has tile flooring. There is a large closet underneath the stairs so you could use the family room as a 4th bedroom. Also in the lower level is a half bath, laundry room, and access to the 2 car garage. The highlight of this home is the backyard. The yard is a wonderful oasis featuring an enormous above ground pool with expansive deck surround it. A 2nd upper deck off the kitchen and covered patio underneath help to make this yard perfect for parties and entertaining. There is still plenty of green grass for kids and pets to play in. The backyard is fully privacy fenced and also comes with a large storage shed. Schedule a showing today!
- Type:
- Single Family
- Sq.Ft.:
- 1,368
- Status:
- Active
- Beds:
- 2
- Lot size:
- 0.08 Acres
- Year built:
- 1926
- Baths:
- 2.00
- MLS#:
- 2021010830
ADDITIONAL INFORMATION
Dreaming of living near all the great things that downtown Jeffersonville has to offer? If so, this one is for you! Location is key with this home that is just a short walk to the Big Four Bridge, restaurants, community activities, and the riverfront. This stunning home features two (2) bedrooms and one and a half (1.5) baths, and loads of character and charm. Sitting area/office in front of home provides ample natural light. Massive main bedroom on second floor, that will easily house a king bed and more. Fenced yard with double gates, creates a lovely entertainment space off of the back deck. Home even has a charming fireplace. Make sure to check out the half bath which was formally a china cabinet!! Full unfinished basement for storage and to neatly tuck away your laundry area. Shed in back yard for all of your storage and landscaping needs. Wonderfully landscaped. Come see this home today.
- Type:
- Single Family
- Sq.Ft.:
- 1,329
- Status:
- Active
- Beds:
- 3
- Lot size:
- 0.12 Acres
- Year built:
- 2021
- Baths:
- 2.00
- MLS#:
- 2021011213
- Subdivision:
- Ellingsworth Commons
ADDITIONAL INFORMATION
Pictures updated as of 10/19. Premier Homes of Southern Indiana presents the beautiful 'Model A' floor plan! This gorgeous 3 Bed/2 Bath Cottage-style home features a covered front porch, spacious great room, large dining area, open floor plan, and huge back covered porch, which is perfect for relaxing or entertaining! Beautiful kitchen boasts stainless steel appliances, granite countertops, raised breakfast bar, and pantry closet. Master suite offers spacious walk-in closet and beautiful master bath with double vanity, water closet, and large walk-in tile shower. This home also includes a 2 car detached garage and a 2-10 home warranty! Builder is a licensed real estate agent in the state of Indiana.
- Type:
- Single Family
- Sq.Ft.:
- 1,060
- Status:
- Active
- Beds:
- 2
- Lot size:
- 0.17 Acres
- Year built:
- 1984
- Baths:
- 2.00
- MLS#:
- 2021011209
- Subdivision:
- Sandhill
ADDITIONAL INFORMATION
Just what you have been looking for!!! Tons of Space! Large backyard with Shed. This darling ALL Brick home located near Perrin Park is move in ready. Home and been Amazingly Well Maintained, Loved, and Updated. New Bathroom 2021. All appliances will stay. One Car Garage, home sits on a quiet street GREAT LOT! One year Home Warranty will be provided.
- Type:
- Single Family
- Sq.Ft.:
- 1,671
- Status:
- Active
- Beds:
- 3
- Lot size:
- 0.3 Acres
- Year built:
- 1940
- Baths:
- 2.00
- MLS#:
- 2021011197
ADDITIONAL INFORMATION
Welcome to 1513 Clairview Dr located in Jeffersonville, IN. This home has 3 bedrooms, 2 on first floor with another bedroom in the basement with egress window (being used as the primary bedroom by current owners), with 1 1/2 baths, wood burning fireplace in living room, kitchen, dining area, family room, partially finished basement and 1 car detached garage with a large fenced backyard. Radon Mitigation system installed. Soundbars/Speakers that are Fixtures do not remain. Home has security system and cameras. Owners are offering a 1-Year America's Preferred Home Warranty ($425.00 Value). Please schedule your private showing at 1513 Clairview Dr.
- Type:
- Single Family
- Sq.Ft.:
- 1,075
- Status:
- Active
- Beds:
- 4
- Lot size:
- 0.37 Acres
- Year built:
- 1972
- Baths:
- 1.00
- MLS#:
- 2021011194
- Subdivision:
- Capitol Hills
ADDITIONAL INFORMATION
All brick 4 BR, 1 Ba ranch in Capitol Hills, Jeff! This gem also has a full daylight basement.Half bsmt is already studded w/electric to finish any way you desire! Other half provides tons of storage! New Roof, newer washer & dryer. You'll love the extra storage pantry in the kitchen. You can be cooking w/gas on this beautiful stove. Laundry room could easily be moved downstairs if you need all 4 BRs. Ready to move into & make it your own. House Interior & exterior (foundation) was painted in 2018. Many flowering perennials & variety of trees planted front & back. Spacious fenced yard for dogs/kiddos. Carport parking. Off street parking room for 4 cars. Land goes to creek, but house is NOT in flood zone since removed in 2012. No flood insurance. Immediate possession. Sq ft & rm sz approx
- Type:
- Single Family
- Sq.Ft.:
- 1,587
- Status:
- Active
- Beds:
- 3
- Lot size:
- 0.14 Acres
- Year built:
- 2021
- Baths:
- 2.00
- MLS#:
- 2021011193
- Subdivision:
- Williams Crossing
ADDITIONAL INFORMATION
CRAFTSMAN STYLE OPEN COTTAGE 3BR/2B OPEN FLOOR PLAN ON A W/O BASEMENT ROUGHED IN W/PLUMBING & ELECTRIC AS WELL AS A UTILITY GARAGE! Community is located near I65, dining, entertainment, shopping, churches, & schools. Extras include: public sidewalk w/lighting, concrete covered porch/sidewalk/driveway/covered patio, & landscaped front exterior; granite kitchen countertops, island w/bar overhang, stainless appliances including a gas cooktop/wall oven/dishwasher/microwave/disposal, tray ceiling in dining area; coffered 10' ceiling in FR w/fan; master suite has a 10' hip vault, bath w/double basin vanity/garden tub w/tile surround/walk in custom tile shower/commode room/walk in closet w/organizers; LR incorporates a mud room w/a bench & coat hooks; keyless garage door key pad w/remotes; MUCH MORE! AGENT IS RELATED TO SELLER!
- Type:
- Single Family
- Sq.Ft.:
- 1,290
- Status:
- Active
- Beds:
- 3
- Lot size:
- 0.28 Acres
- Year built:
- 2004
- Baths:
- 2.00
- MLS#:
- 2021011086
- Subdivision:
- Fields Of Lancassange
ADDITIONAL INFORMATION
This is a great home in desirable Fields of Lancassange and boast 3 bedrooms, 2 full bathrooms, and a wide open floor plan! Walking in you will immediately notice the large family room with a vaulted ceiling and NEW flooring! The kitchen is right around the corner and boast a breakfast bar, black appliances, tile floor, pantry, and eat in dining area. The new flooring extends down the hallway in which there is a full guest bath, and 3 nice bedrooms. The owners suite is a great size with tray ceiling and private full bath! The yard is a very great size, relatively flat and includes a nice shed! CALL Today!
- Type:
- Single Family
- Sq.Ft.:
- 2,129
- Status:
- Active
- Beds:
- 3
- Lot size:
- 0.15 Acres
- Year built:
- 1906
- Baths:
- 2.00
- MLS#:
- 2021011046
ADDITIONAL INFORMATION
Dutch Colonial historical home in downtown Jeffersonville! All of the exterior and most of the interior was repainted in 2021. Front landscaping 2020. Main Bedroom has new carpet and ceiling fan in 2021. Main Floor Bath was remodeled in 2019. New High Efficiency gas furnace in 2012 and the A/C is currently being replaced. Washer and Dryer remain with the home. This home is a delight of ownership! Built by Jeffersonville Native P. F. Meyer who owned the local Meyer Lumber Company in 1906. The parquet flooring was installed just after the 1937 flood. The details are hard to miss when viewing this home. 3 stain glass windows, stained glass door to full bath on first floor, crown molding. The Sitting Room is so charming, covered front porch, adorable kitchen eating area overlooking the backyard, the Upstairs Main Bedroom was added in the 1990's and also overlooks the back yard. This home has been loved for all of its life, not flipped, and is looking for someone to carry on this tradition.
- Type:
- Single Family
- Sq.Ft.:
- 1,215
- Status:
- Active
- Beds:
- 2
- Lot size:
- 0.19 Acres
- Year built:
- 1926
- Baths:
- 2.00
- MLS#:
- 2021011145
- Subdivision:
- Fulton Grove
ADDITIONAL INFORMATION
2 bed, 2 bath home perfectly located off of 10th St. in Jeffersonville. Welcoming and relaxing front porch, huge kitchen and large, 2 car carport! Water heater replaced in 2016, HVAC replaced in 2015. Recently replaced windows. Roof and siding only 3 years old. All inspections welcome. Seller is selling as-is. Make sure you get your private showing today before it's gone!
- Type:
- Single Family
- Sq.Ft.:
- 3,264
- Status:
- Active
- Beds:
- 4
- Lot size:
- 0.46 Acres
- Year built:
- 1960
- Baths:
- 3.00
- MLS#:
- 2021011126
- Subdivision:
- Hopkins
ADDITIONAL INFORMATION
If you are looking for a LARGE 3-4 car garage, 4 large bedrooms with cedar closets, 3 full baths in a brick ranch with fresh paint, new flooring in a great location, then please consider viewing 1930 Utica Pike. Upstairs features large kitchen with windows that overlook the wooded near half acre lot. Northern facing, so you can watch the sun set while enjoying a beverage on the wood deck or the patio. Wood door with 2 sidelights opens to grand foyer with coat closet that had been recently used to house 1st floor laundry. Large family room has new flooring, gas fireplace and new blinds. First bedroom has 2 cedar closets on either side of the room, smallest has one cedar closet and 2 windows, en suite owner's suite features 3 windows, including large picture window that overlooks the back yard. Perfect home if you need two generations in one home. LL Bedroom features 2 small walk-in closets and a separate sitting/ office are with a full bath with shower right outside. LL Den has a dry bar, plenty of space near the fireplace. Pool table is housed in area now used for storage, but could be converted into home business as it features ground level exterior access. Gorgeous mid-century home features 2 gas fireplaces, 11 closets for plenty of storage, a huge laundry room with cabinet storage, Washer/Dryer, Refrigerator, Stove, Dishwasher, microwave, POOL TABLE and 3000 lb working SAFE- and all stay! Large driveway with plenty of turn around space. ONE YEAR HOME WARRANTY INCLUDED!
- Type:
- Single Family
- Sq.Ft.:
- 1,766
- Status:
- Active
- Beds:
- 3
- Lot size:
- 0.23 Acres
- Year built:
- 1972
- Baths:
- 2.00
- MLS#:
- 2021011118
- Subdivision:
- Oak Park
ADDITIONAL INFORMATION
Check out this cute 3 bedroom 2 bath home located in Oak Park subdivision. This home can be lived in as is or ready for updates. The home is on a spacious lot with a beautiful yard. This home is being sold to settle an estate.
- Type:
- Single Family
- Sq.Ft.:
- 1,584
- Status:
- Active
- Beds:
- 2
- Lot size:
- 0.1 Acres
- Year built:
- 2021
- Baths:
- 2.00
- MLS#:
- 2021011117
- Subdivision:
- Mystic Falls
ADDITIONAL INFORMATION
MYSTIC FALLS - Jeffersonville's New Luxury Patio Home Community - CONVENIENTLY located to all area shopping, dining & expressways. Klein Homes boast QUALITY features including covered patios, Jeld-Wen Windows, Koehler plumbing products, 9'-10' ceiling with tray in great room, solid wood custom Amish cabinetry w/soft closers, cabinet pantry, granite, stainless appliances and beautiful crown molding. This is THE GRACE, 2 BR 2 BTH floor plan. HOA $150 monthly fees for this Zero Lot Line Single Family Development Includes: Grass cutting, refresh 2x/year landscaping (planted by assoc.), common area maintenance & insurance and roof maintenance/replacement reserve fund as more particularly described in Restrictions. Photos are of previous build to show style & quality. Seller is licensed agent in IN. All measurements & sf approx. Seller to pay up to $2,000 in buyerâs closing costs and/or upgrades. Under construction - est. completion end of December.
- Type:
- Single Family
- Sq.Ft.:
- 2,088
- Status:
- Active
- Beds:
- 3
- Lot size:
- 0.1 Acres
- Year built:
- 2021
- Baths:
- 2.00
- MLS#:
- 2021011113
- Subdivision:
- Mystic Falls
ADDITIONAL INFORMATION
MYSTIC FALLS - Jeffersonville's New Luxury Patio Home Community - CONVENIENTLY located to all area shopping, dining & expressways. Klein Homes boast QUALITY features including covered patios, Jeld-Wen Windows, Koehler plumbing products, 9'-10' ceiling with tray in great room, solid wood custom Amish cabinetry w/soft closers, cabinet pantry, granite, stainless appliances and beautiful crown molding. This is THE KEEPSAKE, 3 BR 2 BTH floor plan. HOA $150 monthly fees for this Zero Lot Line Single Family Development Includes: Grass cutting, refresh 2x/year landscaping (planted by assoc.), common area maintenance & insurance and roof maintenance/replacement reserve fund as more particularly described in Restrictions. Photos are of previous build to show style & quality. Seller is licensed agent in IN. All measurements & sf approx. Seller to pay up to $2,000 in buyerâs closing costs and/or upgrades. Under construction - est. completion end of December.
Albert Wright Page, License RB14038157, Xome Inc., License RC51300094, [email protected], 844-400-XOME (9663), 4471 North Billman Estates, Shelbyville, IN 46176

Information is provided exclusively for consumers personal, non - commercial use and may not be used for any purpose other than to identify prospective properties consumers may be interested in purchasing. Copyright © 2024, Southern Indiana Realtors Association. All rights reserved.
Jeffersonville Real Estate
The median home value in Jeffersonville, IN is $250,000. This is higher than the county median home value of $213,800. The national median home value is $338,100. The average price of homes sold in Jeffersonville, IN is $250,000. Approximately 62.67% of Jeffersonville homes are owned, compared to 26.36% rented, while 10.97% are vacant. Jeffersonville real estate listings include condos, townhomes, and single family homes for sale. Commercial properties are also available. If you see a property you’re interested in, contact a Jeffersonville real estate agent to arrange a tour today!
Jeffersonville, Indiana has a population of 49,178. Jeffersonville is less family-centric than the surrounding county with 27.53% of the households containing married families with children. The county average for households married with children is 28.58%.
The median household income in Jeffersonville, Indiana is $60,110. The median household income for the surrounding county is $62,296 compared to the national median of $69,021. The median age of people living in Jeffersonville is 37.9 years.
Jeffersonville Weather
The average high temperature in July is 87.5 degrees, with an average low temperature in January of 25.8 degrees. The average rainfall is approximately 44.5 inches per year, with 7.9 inches of snow per year.
