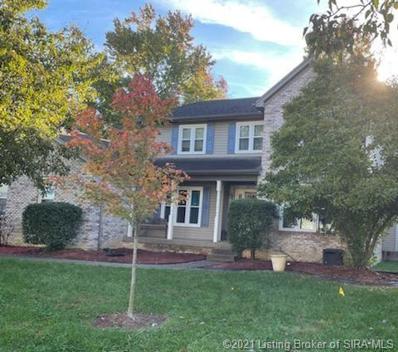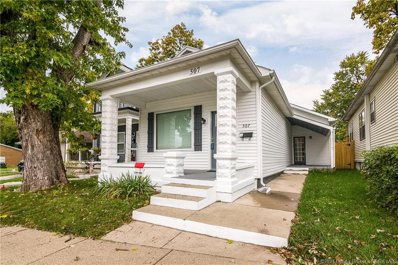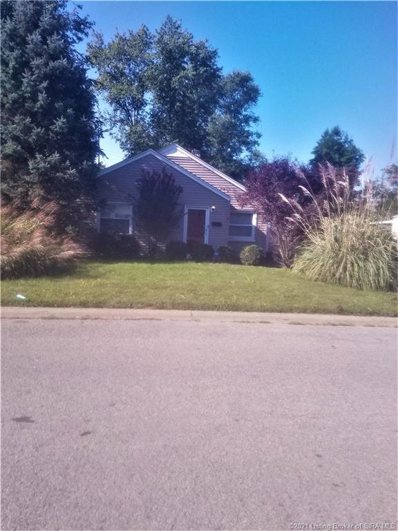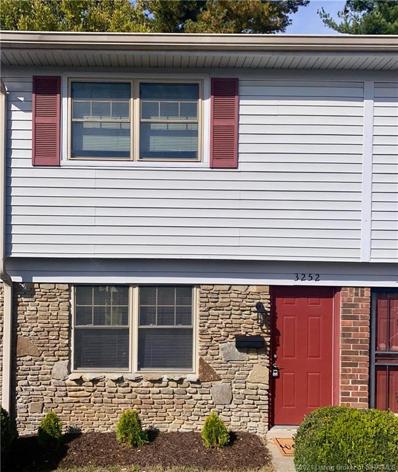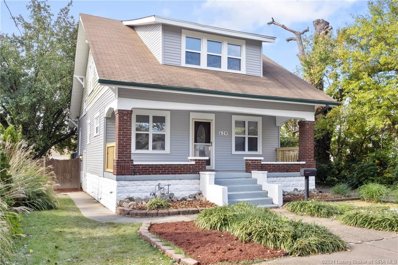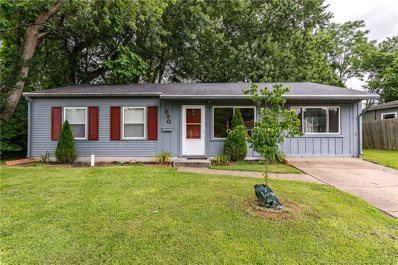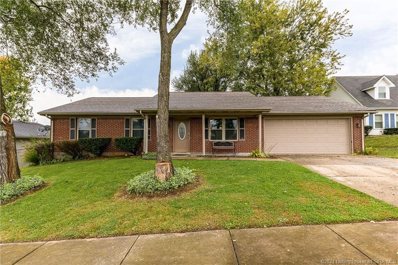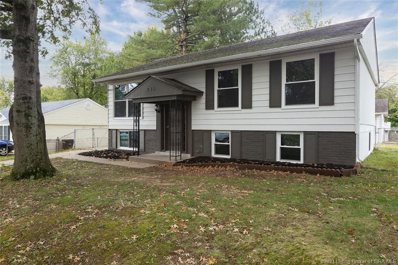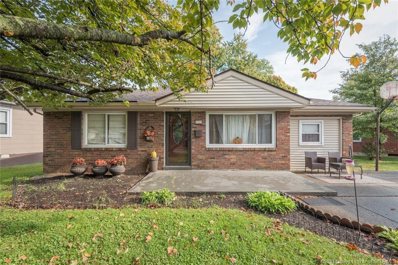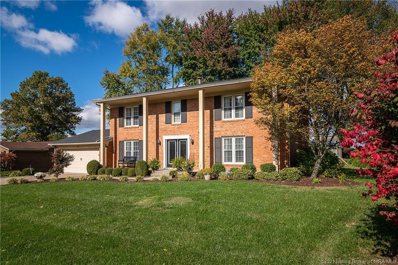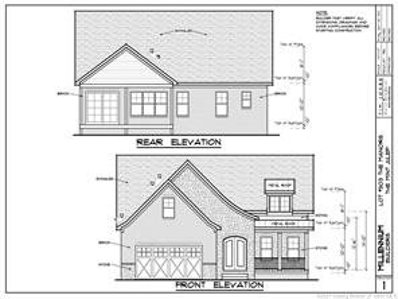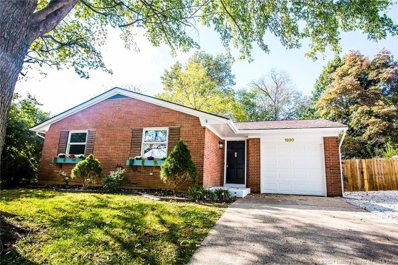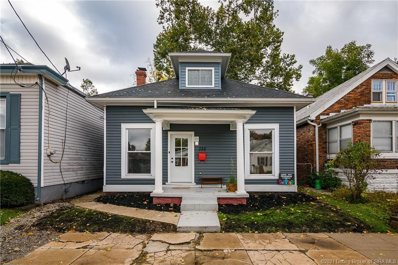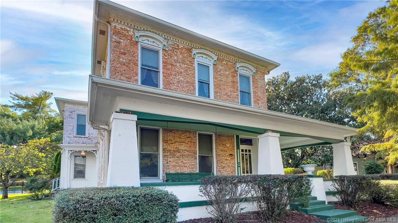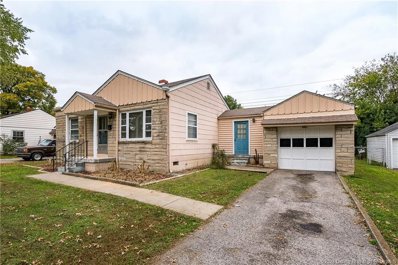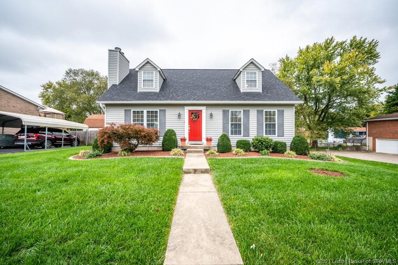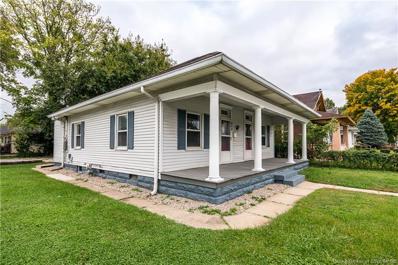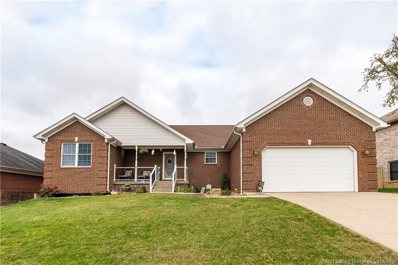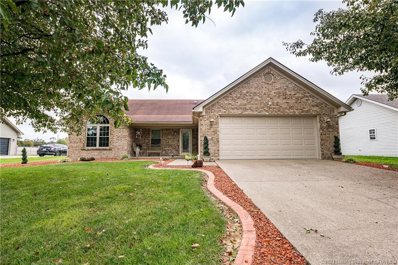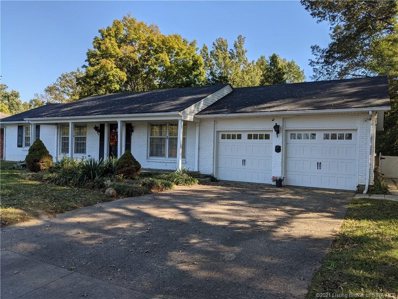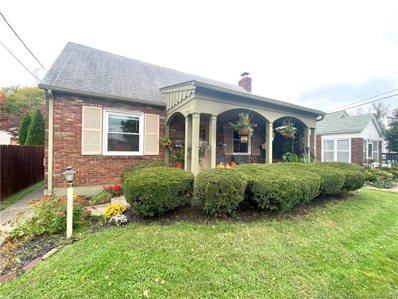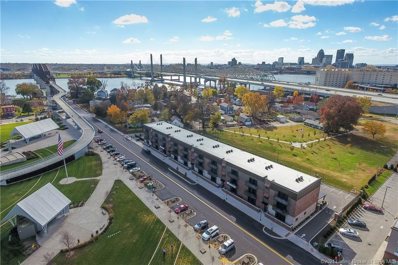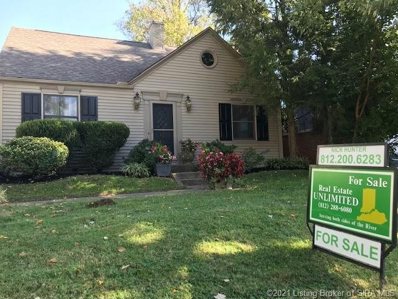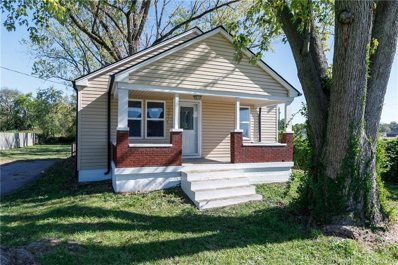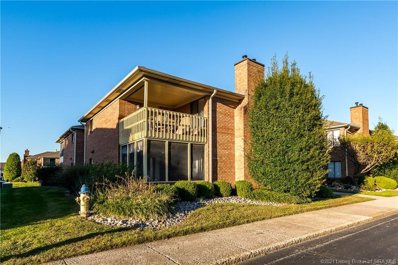Jeffersonville IN Homes for Sale
- Type:
- Single Family
- Sq.Ft.:
- 2,908
- Status:
- Active
- Beds:
- 4
- Lot size:
- 0.23 Acres
- Year built:
- 1996
- Baths:
- 4.00
- MLS#:
- 2021011966
- Subdivision:
- Eastbrook Manor
ADDITIONAL INFORMATION
This home is move in condition & a must see in a well-established, neighborhood. No HOA fees make memories in this totally updated 2 story home w/no worries! Luxury vinyl plank flooring throughout 1st & 2nd floors. Solid oak tread double entry stairway. All new light fixtures, insulated windows w/warranty, new HVAC system w/warranty, new insulation, new water heater, has gas fireplace to keep you warm & toasty! 4 bedrooms, 2 full & 2 half baths. Gorgeous Master Suite/w whirlpool & separate shower, 2nd full bath w/new deep soaking tub. Reading nook off 2nd BR. Updated kitchen with open floor plan w/island, granite counters, deep composite sink, stainless steel appliances. Formal LR can be used as home office on 1st floor. Part Finished, basement with family room & 1/2 bath. New French doors lead to expanded deck w/gazebo, patio with firepit, privacy fenced yard , 2-car att. garage. Close to schools, shopping, & new bridge. Selling as is ,inspections are welcomed
- Type:
- Single Family
- Sq.Ft.:
- 1,218
- Status:
- Active
- Beds:
- 3
- Lot size:
- 0.07 Acres
- Year built:
- 1926
- Baths:
- 2.00
- MLS#:
- 2021011952
ADDITIONAL INFORMATION
This amazing renovated cottage style home is A MUST SEE! Close to HISTORIC DOWNTOWN JEFFERSONVILLE, WALKING BRIDGE, AND RESTAURANTS checks all your boxes! COMPLETELY RENOVATED! This home is LIKE NEW WITH THE CHARM OF OLD! 2 Lovely porches on the front and side of home are a perfect space to relax, read, or entertain. Upgrades include New Flooring, New Kitchen, New Plumbing, Blinds, Closet Fixtures, Cabinets, and too much to list. Furnace and A/C completely serviced and in good working order. AMAZING!!! Fenced in back yard features a covered porch. A perfect space for relaxing and entertaining. Back yard also opens up to an alley! Backyard could easily be used as private parking!! This darling home is waiting on you to make it your own.
- Type:
- Single Family
- Sq.Ft.:
- 776
- Status:
- Active
- Beds:
- 2
- Lot size:
- 0.2 Acres
- Year built:
- 1947
- Baths:
- 1.00
- MLS#:
- 2021011188
- Subdivision:
- Sandy Heights
ADDITIONAL INFORMATION
2 bedrooms, 1 full bath. Spacious laundry room. 1-car attached garage. Fenced in back yard. Seller is providing a 1-yr HSA Home Warranty.
- Type:
- Condo
- Sq.Ft.:
- 1,003
- Status:
- Active
- Beds:
- 2
- Lot size:
- 0.01 Acres
- Year built:
- 1977
- Baths:
- 2.00
- MLS#:
- 2021011877
- Subdivision:
- Cherry Creek
ADDITIONAL INFORMATION
Entering this adorable condo you will find one of the only units with lighting installed in the family room. Shiplap ceiling, rustic barn wood mantel and wood shelving for decorating. Dining Area and Kitchen with extra lighting, shaker soft close cabinets and built in pantry. Wall bumped out between kitchen and dining so it's no longer closed off. Laundry Room and Half Bath combo all on main floor. Upstairs your will find 2 nice size bedrooms and a full bath. Out back you will find common yard space and a back patio that could be enclosed for privacy. Club house and pool included in condo fees. Call today for your private showing.
- Type:
- Single Family
- Sq.Ft.:
- 1,993
- Status:
- Active
- Beds:
- 4
- Lot size:
- 0.12 Acres
- Year built:
- 1926
- Baths:
- 2.00
- MLS#:
- 2021011913
ADDITIONAL INFORMATION
A fabulous opportunity to own this beautifully renovated, 4 bedroom, 2 full bath home in the heart of booming Jeffersonville! Conveniently located within close proximity of Franklin Square Elementary, Nachand Fieldhouse, shopping, dining, and all that Court Street and downtown Jeff has to offer, this house is the perfect place to call home! The large covered front porch is the perfect spot to enjoy a cup of coffee in the morning, or relax after a busy day. Upon entry you will notice the spacious living room with plenty of natural light highlighting the beautiful new flooring and freshly painted walls. The living room opens to a formal dining room with a bay window, providing plenty of space for entertaining. The kitchen boasts new modern white shaker cabinetry, new countertops, and stainless steel appliances. Off the kitchen you can access the large rear deck which further extends the living space and provides a peaceful setting that overlooks the spacious, fully fenced backyard. Back inside, a bedroom and updated full bath complete the first floor. The second floor is home to three large bedrooms, all with walk-in closets. The primary bedroom includes a vaulted ceiling. Also upstairs you will find an updated full bath. Other updates include new flooring throughout, updated plumbing, new siding, fresh neutral paint, new fixtures, and many more. Utility shed in the back for additional storage.
- Type:
- Single Family
- Sq.Ft.:
- 1,100
- Status:
- Active
- Beds:
- 4
- Lot size:
- 0.29 Acres
- Year built:
- 1960
- Baths:
- 1.00
- MLS#:
- 2021011914
- Subdivision:
- Gardenside
ADDITIONAL INFORMATION
Looking for the right time to buy a home? Well here is your chance to own this remodeled 4 bed 1 bath home in Jeffersonville! This home is on a secluded street and close to all of the great amenities that Jeffersonville has to offer. Schedule your tour before it's too late!
- Type:
- Single Family
- Sq.Ft.:
- 1,340
- Status:
- Active
- Beds:
- 3
- Lot size:
- 0.23 Acres
- Year built:
- 1991
- Baths:
- 2.00
- MLS#:
- 2021011911
- Subdivision:
- Suburban Acres
ADDITIONAL INFORMATION
MOVE-IN READY!! Check out this amazing home, located in the Suburban Acres subdivision! Minutes away from the shopping & restaurant hubs of Jeffersonville & Clarksville, convenience is a major positive when considering this property! The owner has been busy with updates, a few of those being a 6 month old roof, brand new garage door, new laminate flooring & fresh paint throughout the home! Another great feature is the back yard, which is fully fenced & has a lovely patio area! You won't want to miss out on seeing this one, schedule your showing today! Sq ft & rm sz approx.
- Type:
- Single Family
- Sq.Ft.:
- 1,944
- Status:
- Active
- Beds:
- 5
- Lot size:
- 0.24 Acres
- Year built:
- 1971
- Baths:
- 2.00
- MLS#:
- 2021011809
- Subdivision:
- Capitol Hills
ADDITIONAL INFORMATION
This stylish bi-level has been updated from floor to ceiling. Owners have put new flooring throughout, painted the entire home, new kitchen (including appliances) new windows, new fixtures, and the list goes on. Every square foot of this home is perfectly utilized and with it having 5 bedrooms, and 1.5 baths its sure to fit your needs. Being situated on a corner lot you will have one of the larger lots in the neighborhood and if thats not enough the 2 car detached garage is sure to seal the deal. In real estate location is key and this property is just minutes from the east end bridge with quick access to KY and over to I65. Dont let this one pass you by. Schedule your private showing today!
- Type:
- Single Family
- Sq.Ft.:
- 1,120
- Status:
- Active
- Beds:
- 3
- Lot size:
- 0.16 Acres
- Year built:
- 1953
- Baths:
- 1.00
- MLS#:
- 2021011871
- Subdivision:
- Zurschmiede Heights
ADDITIONAL INFORMATION
Celebrate the changing seasons in this cozy home in the heart of Jeffersonville. Once you move in to this 3 bed, 1 bath all-brick home, you may never want to leave! Warm up next to the fireplace or build a fire outside and enjoy the new gazebo and back deck. Plenty of storage provided by your TWO SHEDS and fabulous pantry space. TONS OF UPDATES for worry-free living include new central air installed in fall of 2021. New privacy fence was also added this year. The gazebo with concrete footers was added in 2020. New carpet, roof, gutters, interior paint, new appliances and cabinet hardware were completed in 2018, and new water heater installed 2017. This affordable home is the pefect place to kick back and relax. Though tucked in an established residential neighborhood, this home is centrally located in HOPPING JEFFERSONVILLE and a short trip to all the new amenities, employers and bridges. One bedroom is non-conforming (no closet). Meaurements are approximate. If critical buyers should verify.
- Type:
- Single Family
- Sq.Ft.:
- 2,340
- Status:
- Active
- Beds:
- 4
- Lot size:
- 0.32 Acres
- Year built:
- 1973
- Baths:
- 3.00
- MLS#:
- 2021011880
- Subdivision:
- Golf View Estates
ADDITIONAL INFORMATION
Charming Tudor style 4 bedroom, 2.5 bath home is a perfect blend of NEW and old. The foyer begins with 9 ft ceilings, crown molding, a gas fire place and spacious flow. Refinished flooring w/multiple built-ins. There is a formal dining room & TWO LIVING ROOMS. Spacious kitchen with tons of cabinet space and large pantry. A staircase leads you to the upper level which features BIG bedrooms and a nice size walk in closet. The MASTER SUITE is spacious and has a private master bath. On the main level there is a Large mud/laundry and storage room. Awesome 2 car garage & private driveway. Back yard is a MUST see with plenty of space for entertaining and beautiful views.
- Type:
- Single Family
- Sq.Ft.:
- 3,093
- Status:
- Active
- Beds:
- 3
- Lot size:
- 0.21 Acres
- Year built:
- 2021
- Baths:
- 4.00
- MLS#:
- 2021011860
- Subdivision:
- The Manors Of Old Salem
ADDITIONAL INFORMATION
The MINT JULEP by Millennium Builders is specifically designed for Southern Indiana's hottest new development, THE MANORS OF OLD SALEM. Ideally located just three minutes from the NEW EAST END BRIDGE, this HUGE HOME sits on a large lot with WOODED BACKDROP and offers ELEGANCE at every turn. This 4 bed, 3.5 bath English Cottage Style home boost TONS OF CURB APPEAL! When you enter, the 2 STORY FOYER, oversized windows, trim detail, FORMAL DINNING ROOM and OPEN FLOOR PLAN take your breath away. The EAT-IN gourmet kitchen features a WALK-IN PANTRY, custom cabinets, QUARTZ countertops, stainless appliances, and OVERSIZED ISLAND. The luxury continues in the FIRST FLOOR MASTER SUITE, with vaulted ceilings, large SOAKER TUB, custom glass shower, dual granite vanities, and HUGE WALK-IN CLOSETS. The two story floor plan also provides a large laundry room with mud room access. A full bath, two bedrooms complete the 2nd level. The FINISHED DAYLIGHT BASEMENT features a large family room, 4th bedroom, full bath and plenty of storage! HOME WILL BE COMPLETE DECEMBER/2021
- Type:
- Single Family
- Sq.Ft.:
- 1,691
- Status:
- Active
- Beds:
- 5
- Lot size:
- 0.16 Acres
- Year built:
- 1950
- Baths:
- 2.00
- MLS#:
- 2021011858
- Subdivision:
- Northaven
ADDITIONAL INFORMATION
Welcome home to this fully renovated mid-century modern located on a quiet cul-de-sac in Jeffersonville. The moment you step foot in the door you are welcomed by a spacious open floor plan, stylish floors, and abundant natural light. The open living area offers plenty of room for entertaining friends and family. Try your hand at gourmet cooking in your stunning kitchen with all new granite countertops, cabinets, and stainless steel appliances. Your children can take their pick from the many bright and airy bedrooms, or you can turn one into that desirable home office. The fully fenced back yard is great for entertaining or letting the dogs run free, and the attached garage makes bringing in the groceries downright convenient. This gem is centrally located, close to shopping, schools, churches and restaurants; truly the biggest bang for your buck and located in a very desirable area in the Northhaven subdivision!
- Type:
- Single Family
- Sq.Ft.:
- 1,886
- Status:
- Active
- Beds:
- 3
- Lot size:
- 0.12 Acres
- Year built:
- 1950
- Baths:
- 3.00
- MLS#:
- 2021011572
ADDITIONAL INFORMATION
This downtown charmer sits less than a mile from the Big Four Pedestrian Bridge, and just a couple blocks from the Ohio River! Upon entering this nicely and completely updated home you will clearly see all of the perks of living in downtown Jeffersonville! You'll love the modern upgrades inside; new stainless steel appliances, new flooring, new paint, new fixtures, new air conditioning, new furnace, and a new water heater. But better yet are all of the updates you cannot see: foundational joists and a center beam, sill plates, foundation work and ban boards. All of these upgrades sit under a newly upgraded roof! The 1st floor is an open concept with a kitchen, dining area and living room all open with large windows. In the back you'll find a beautiful bedroom and en-suite along with laundry. Upstairs, the 2nd floor brings 2 other bedrooms and an office space/nook that's perfect as a home office. You'll love the upstairs bathroom too. Out front you are welcomed by a beautiful covered porch, and a backyard that has a great deck, a nice sized privacy fenced back yard and parking in the rear of the property. Make an appointment today to see this charming home with room to grow!
- Type:
- Single Family
- Sq.Ft.:
- 3,244
- Status:
- Active
- Beds:
- 2
- Lot size:
- 0.32 Acres
- Year built:
- 1862
- Baths:
- 2.00
- MLS#:
- 2021011798
ADDITIONAL INFORMATION
WELCOME to 303 W. Market ST. known as the Mayor Pfeiffer House. It is Italianate in style, built circa 1860. This Beautiful historical home is located in the heart of Jeffersonville, IN in the Rosehill Neighborhood, it sits on a large double lot. Located at the corner of W. Market and Mulberry St, directly across from the BIG Four Bridge and Big Four Station Park.. One block from the Ohio River, 2 blocks from the Jeffersonville River Stage. The home offers 3181 s.f, 4 beds 2 baths, hardwood floors, antique fireplaces, ornamental beveled Glass Window and Ornamental Iron Fountain. In addition to the historic home the Large double lots also contain The Original Carriage House Garage and large Detached Garage. The home had a major renovation in 1991 and is move-in ready. The property is currently set up as a duplex, but could be easily restored to a single family. This is a PRIME Location that is zoned Neighborhood Commercial. It would be perfect for an AirBnB, Bed and Breakfast, office space..., so the opportunities are ENDLESS
- Type:
- Single Family
- Sq.Ft.:
- 844
- Status:
- Active
- Beds:
- 2
- Lot size:
- 0.17 Acres
- Year built:
- 1957
- Baths:
- 1.00
- MLS#:
- 2021011821
ADDITIONAL INFORMATION
Check out this great value! In the heart of Jeffersonville just a few minutes from downtown with many shops and restaurants! Large fenced-in backyard for an affordable price! It won't last long! This home is also a great opportunity for investors!! Home is being sold as-is. Inspections welcome . ALL SQUARE FEET, ACREAGE, AND ROOM SIZES ARE APPROXIMATE. Please verify if important to buyers. Pre-approval appreciated will all offers.
- Type:
- Single Family
- Sq.Ft.:
- 1,773
- Status:
- Active
- Beds:
- 3
- Lot size:
- 0.2 Acres
- Year built:
- 1978
- Baths:
- 2.00
- MLS#:
- 2021011805
- Subdivision:
- Meadows
ADDITIONAL INFORMATION
Don't miss out! This nicely updated Cape Cod is sure to go fast. The home features 3 Bedrooms and 2 full baths. There is a 4th room that has been converted into a family room, but could easily be converted back by adding a closet to give you a 4th bedroom. New carpet has been installed and newly painted Living room with fireplace is the perfect place to relax. The home has a 1st floor Main Bedroom and a large eat-in kitchen along with a full bath, family room and formal living room. On the 2nd floor you'll find 2 great sized bedrooms and a full bath. The 1/2 unfinished basement has the laundry area and enough space for extra storage or it could be finished for additional living space. The large 2 car garage is also part of the basement. New roof was installed in 2019. Enjoy the fully fenced back yard on the great sized deck that was added in 2020. Sellers a providing a 1 year home warranty. Set up your showing today!
- Type:
- Single Family
- Sq.Ft.:
- 1,280
- Status:
- Active
- Beds:
- 3
- Lot size:
- 0.15 Acres
- Year built:
- 1926
- Baths:
- 1.00
- MLS#:
- 2021011800
ADDITIONAL INFORMATION
Come check out this 3 Bedroom home in Jeffersonville. The kitchen has new luxury vinyl plank flooring, new countertops, and new oven and microwave which are included in the sale, SAVING YOU MONEY. The living room is big and open with space to relax and entertain. Three total bedrooms on the main level with new flooring and lighting. The bathroom has been renovated and updated. The front of the house offers a covered front porch and out back features a gravel parking pad. A new Furnace and A/C unit were installed this year. Schedule your in-person tour today.
- Type:
- Single Family
- Sq.Ft.:
- 2,594
- Status:
- Active
- Beds:
- 3
- Lot size:
- 0.27 Acres
- Year built:
- 2004
- Baths:
- 3.00
- MLS#:
- 2021011789
- Subdivision:
- Crystal Springs
ADDITIONAL INFORMATION
This large lot in one of the most desirable neighborhoods, Crystal Springs, is on a dead end street and backs up to the new Chapel Lake Park with walking trails and a fishing pond! Home offers a perfect open floor plan and split bedroom layout, hardwood floor in the main living room and primary bedroom with double walk in closets and a huge primary bathroom, newer carpet in the other bedrooms, breakfast bar and large dining area, and an amazing screened back porch for enjoying fall evenings! The side walkout basement has a 3rd full bathroom and has endless layout options for a huge family room and pool table or a space for a guest bed! Attached front 2 car garage and an additional utility garage for lawn mower on the basement level. Neighborhood includes access to community pool, tennis courts and clubhouse for just $650/year HOA.
- Type:
- Single Family
- Sq.Ft.:
- 1,673
- Status:
- Active
- Beds:
- 3
- Lot size:
- 0.26 Acres
- Year built:
- 1997
- Baths:
- 2.00
- MLS#:
- 2021011776
- Subdivision:
- Kingsfield
ADDITIONAL INFORMATION
Location, location, location! Come see this beautiful 3 bedroom, 2 bathroom house in the growing area of Jeffersonville. Conveniently located by great shopping, dining, and workout facilities. This house has been meticulously kept. It features an eat-in kitchen, dedicated laundry room, master bath, and walk in closet. Enjoy your morning cup of coffee and evening tea in the 3 season sunroom. Make your appointment today.
- Type:
- Single Family
- Sq.Ft.:
- 1,173
- Status:
- Active
- Beds:
- 3
- Lot size:
- 0.17 Acres
- Year built:
- 1962
- Baths:
- 2.00
- MLS#:
- 2021011680
- Subdivision:
- Oak Park
ADDITIONAL INFORMATION
This adorable 3 bed, 1.5 bath home is waiting for you to call it home! You'll be welcomed into the living room through the covered front porch perfect for resting during these cool fall evenings. Enjoy the sunlight through the large windows and French doors in the dining area right off the living room leading to the kitchen. You'll have room for the family in the 3 bedrooms and half bath in the main bedroom. If you need more room, the basement is full of potential. The unfinished space is perfect for a living area and extra bedroom plus space for storage and the laundry room. There's an attached 2 car garage and fenced backyard with patio area to enjoy your time at home. This home has it all! Just bring your personal touch to make it yours. Call today and schedule your private showing!
- Type:
- Single Family
- Sq.Ft.:
- 1,522
- Status:
- Active
- Beds:
- 3
- Lot size:
- 0.14 Acres
- Year built:
- 1942
- Baths:
- 2.00
- MLS#:
- 2021011704
- Subdivision:
- Fulton Grove
ADDITIONAL INFORMATION
Here is a chance to own history. This all brick home features original hardwood floors, lots of character and newer windows. Make yourself at home in your large living room and enjoy your actual dining room. Make your way into the galley style kitchen to see an eat-in kitchen area and pantry area with newer stainless steel appliances. Refrigerator does not stay with the home. Two large bedrooms on the first floor with space for large furniture. The bathroom features original black and white trendy tiling. Large owner suite upstairs with shower vanity and toilet and walk-in closet. There is also a large unfinished basement perfect for storage or a large playroom. Take a look outside to notice a fully fenced in yard with large detached garage backing up to a community park. Great convenient location to downtown Jeffersonville and major expressways. Call today to see this great home, you wonât want to miss it. Sq ft, assessments approx. buyer/ agents to verify. Conventional/cash financing preferred.
- Type:
- Condo
- Sq.Ft.:
- 1,393
- Status:
- Active
- Beds:
- 2
- Year built:
- 2019
- Baths:
- 2.00
- MLS#:
- 2021011764
- Subdivision:
- Colston Park Residential Lofts
ADDITIONAL INFORMATION
Welcome to the spectacular Colston Park Residential Lofts with views of the Jeffersonville skyline, Big 4 Station Park to the front and Colston Memorial Park to the rear. The residence offers the rare opportunity to reside near restaurants, shops, and the Big Four Bridge. It is the ideal mix of residential tranquility and nightlife. The premier location and conveniences of a new development are executed at the highest standard. 221 is the last remaining 2-bedroom condo and features 10' high ceilings with 8' doors throughout! The living spaces have a luxurious vinyl plank with cork backing. The 8' high double sliding patio doors lead to an inviting balcony overlooking the Big 4 Station Park and the Big Four Walking Bridge. The kitchen is open to the living spaces, has painted white cabinets with soft close drawers, quartz style counter tops, and an expansive 9' + island! The primary bedroom leads to a private en-suite bath with a spacious shower with frameless glass, double vanities, private water closet and a spacious walk-in closet. The guest bedroom has views overlooking the Colston Memorial Park and a walk-in closet. The guest full bath features a deep soaking tub with tile surround. The residences are sophisticated with impeccable interior selections offering a welcoming home you will not forget. All of this is complemented with amenities including: covered patio area, one covered parking space & one uncovered space per unit, secure entry door codes & gated parking.
- Type:
- Single Family
- Sq.Ft.:
- 2,859
- Status:
- Active
- Beds:
- n/a
- Lot size:
- 0.11 Acres
- Year built:
- 1940
- Baths:
- 2.00
- MLS#:
- 2021011748
ADDITIONAL INFORMATION
WILL NOT LAST LONG . . . this lovely home is going to make the next owner very happy! Located in one of the most desired neighborhoods in Jeffersonville, this warm home offers three bedrooms and two baths. Beautify woodwork, crown molding, custom Kitchen, and uniqueness. This home has a lot to offer and sits on a quiet street that is quintessential Americana. The home has a nice floorplan, bonus room upstairs, dedicated office space with built in desk, and a full basement ready for your family. The backyard is an oasis and provides easy living: screened in porch with sunlight, privacy fence, an amazing deck that is perfect for entertaining, and detached garage. Lots of room and storage space. Come make this house your home!
- Type:
- Single Family
- Sq.Ft.:
- 728
- Status:
- Active
- Beds:
- 1
- Lot size:
- 0.2 Acres
- Year built:
- 1941
- Baths:
- 1.00
- MLS#:
- 2021011749
ADDITIONAL INFORMATION
You will want to see this darling fully refinished home in Jeffersonville. Conveniently located just 15 minutes from downtown Louisville, and surrounded by all of the amenities, restaurants and shopping you'll need! Every corner of this home has been deliberately updated to a clean, fresh neutral palette that is ready to be made your own. Nice laminate flooring throughout the home. The kitchen features stylish subway tile backsplash, with updated cabinetry and countertops. The gorgeous backyard is surrounded by trees and other greenery, providing a respite and great sized lot. This home will not last long, be sure to book your appointment today!
- Type:
- Condo
- Sq.Ft.:
- 1,180
- Status:
- Active
- Beds:
- 2
- Lot size:
- 0.04 Acres
- Year built:
- 1991
- Baths:
- 2.00
- MLS#:
- 2021011757
- Subdivision:
- Williamsburg Station
ADDITIONAL INFORMATION
Rare opportunity to find an elusive First Floor, Larger 2 Bedroom Condo Floor plan in the coveted Williamsburg Station Community! This unit also boasts an included 1 car Garage #40 which is directly across from the unit as well as an assigned parking place, also just outside the unit beside your garage. With all these conveniences youâll be on the path to the easy life! Entering the condo, youâll be met by an abundance of sunlight as you open the wooden blinds of one of your windows or walk out onto your generously sized Screened in Porch to relax with your morning coffee. This unit features a large living room, dining room, spacious Tile kitchen as well as 2 good sized bedrooms (Both have large walk-closets). Add 2 Full bathrooms to the list! All Kitchen appliances Stay including Clothes Washer & Dryer! If the included garage isnât enough storage this unit also includes an additional outside storage closet. Schedule your showing FAST this one will not last!
Albert Wright Page, License RB14038157, Xome Inc., License RC51300094, [email protected], 844-400-XOME (9663), 4471 North Billman Estates, Shelbyville, IN 46176

Information is provided exclusively for consumers personal, non - commercial use and may not be used for any purpose other than to identify prospective properties consumers may be interested in purchasing. Copyright © 2024, Southern Indiana Realtors Association. All rights reserved.
Jeffersonville Real Estate
The median home value in Jeffersonville, IN is $250,000. This is higher than the county median home value of $213,800. The national median home value is $338,100. The average price of homes sold in Jeffersonville, IN is $250,000. Approximately 62.67% of Jeffersonville homes are owned, compared to 26.36% rented, while 10.97% are vacant. Jeffersonville real estate listings include condos, townhomes, and single family homes for sale. Commercial properties are also available. If you see a property you’re interested in, contact a Jeffersonville real estate agent to arrange a tour today!
Jeffersonville, Indiana has a population of 49,178. Jeffersonville is less family-centric than the surrounding county with 27.53% of the households containing married families with children. The county average for households married with children is 28.58%.
The median household income in Jeffersonville, Indiana is $60,110. The median household income for the surrounding county is $62,296 compared to the national median of $69,021. The median age of people living in Jeffersonville is 37.9 years.
Jeffersonville Weather
The average high temperature in July is 87.5 degrees, with an average low temperature in January of 25.8 degrees. The average rainfall is approximately 44.5 inches per year, with 7.9 inches of snow per year.
