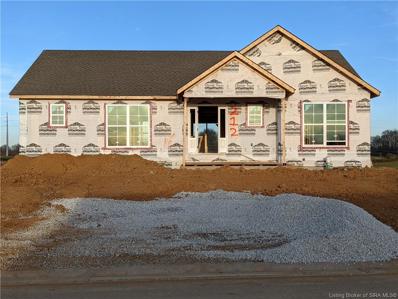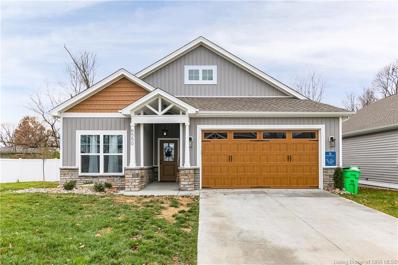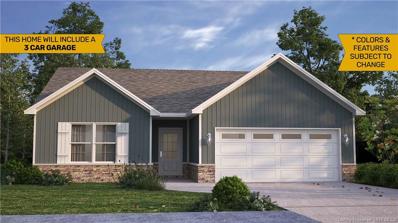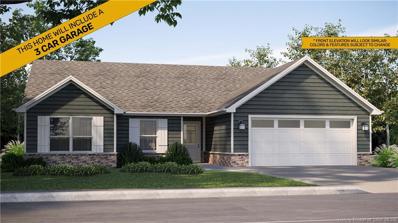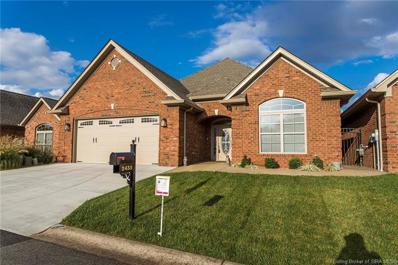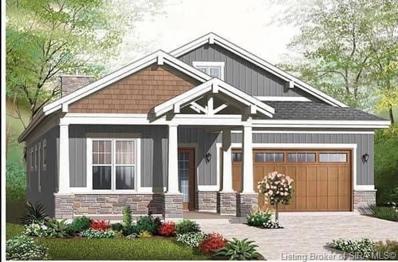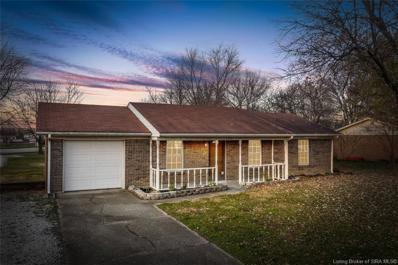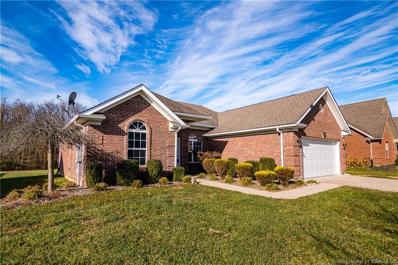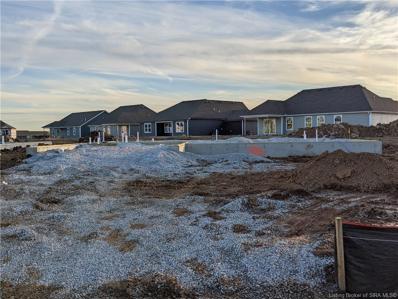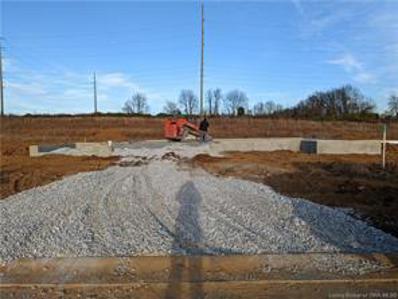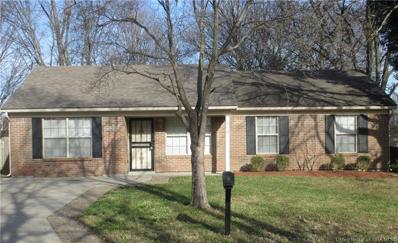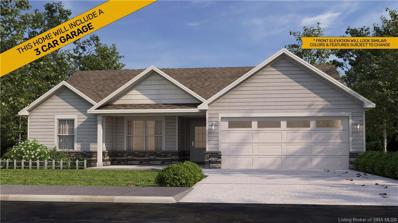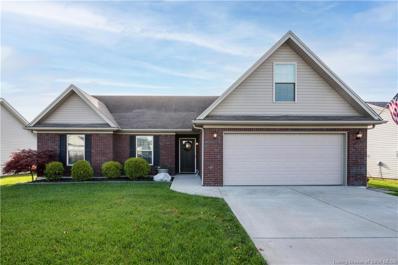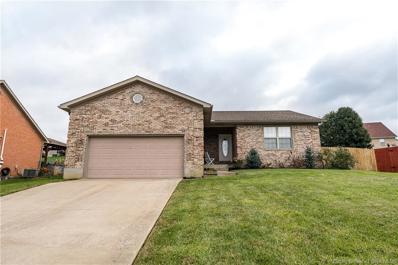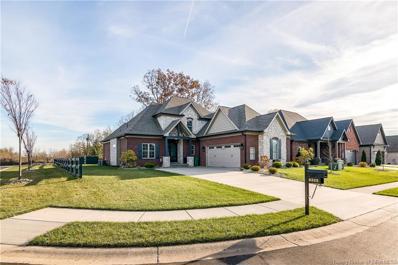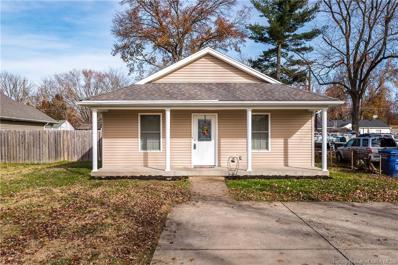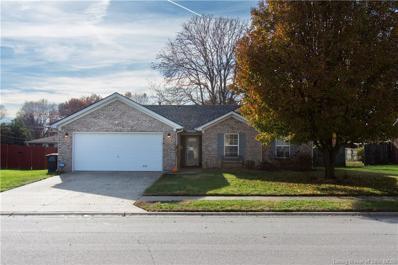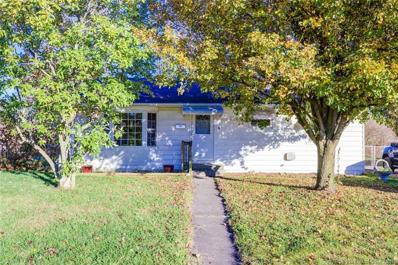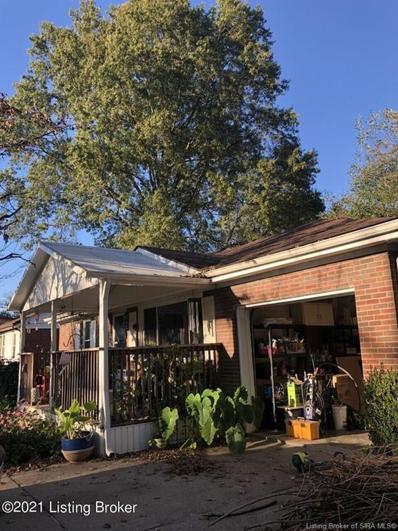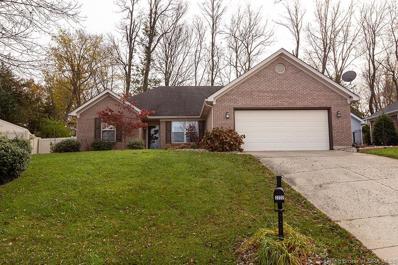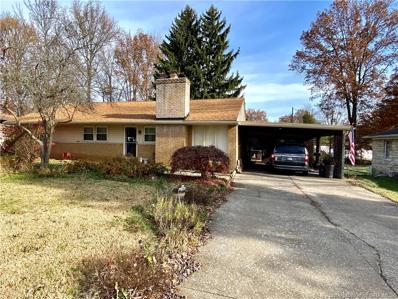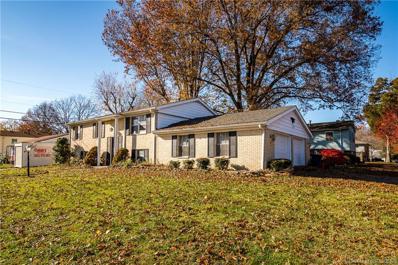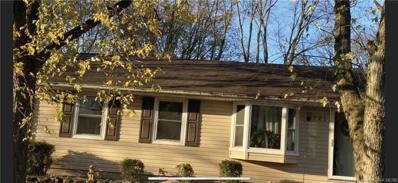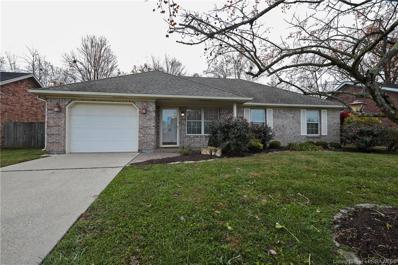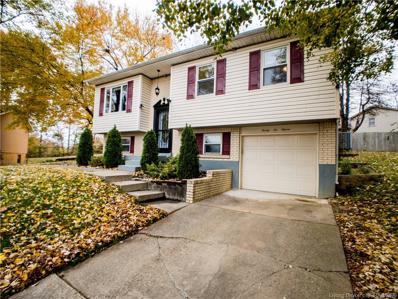Jeffersonville IN Homes for Sale
- Type:
- Single Family
- Sq.Ft.:
- 2,034
- Status:
- Active
- Beds:
- 4
- Lot size:
- 0.42 Acres
- Year built:
- 2021
- Baths:
- 3.00
- MLS#:
- 2021012577
- Subdivision:
- Ellingsworth Commons
ADDITIONAL INFORMATION
Pictures updated as of 11/30/2021. Premier Homes of Southern Indiana presents the beautiful Modified 'Nichole' floor plan! This gorgeous 4 Bed/3 Bath home features a gorgeous covered front porch, spacious great room, open floor plan, & split bedrooms. Beautiful eat-in kitchen w/ stainless steel appliances, granite counter tops, kitchen island, pantry, & roomy breakfast nook. The great room leads out to your covered deck. Main suite offers a large walk-in closet and private bath with double vanities, walk-in shower, and water closet. The walkout basement includes large family room, 4th bedroom, and 3rd full bathroom. This home also includes a 2 car attached garage w/keyless entry & a 2-10 home warranty! Builder is a licensed real estate agent in the state of Indiana.
- Type:
- Single Family
- Sq.Ft.:
- 1,606
- Status:
- Active
- Beds:
- 3
- Lot size:
- 0.13 Acres
- Year built:
- 2021
- Baths:
- 2.00
- MLS#:
- 2021012569
- Subdivision:
- Shungate Commons
ADDITIONAL INFORMATION
Maintenance free lifestyle! This beautiful Patio Home offers over 1600 sq. ft. of quality finishes and beautiful detail. This open floor plan is perfect for entertaining! The feel of the vaulted ceiling and natural light makes this patio home feel roomy and spacious in addition to the beautiful finishes such as the additional bar area and a kitchen island are perfect for prepping dinner. Main bedroom is split from the two guest bedrooms. Mini Fridge under bar does not stay. This patio home has 3BR/2 Full Baths and was built 2021. Hurry, this one will move fast! When sending a purchase agreement via electronic signature program, please attach as a pdf. All room measurements and sq.ft. are approximate. Buyer(s) or Buyer(s) agent to verify taxes, exemptions, and school system, if important.
- Type:
- Single Family
- Sq.Ft.:
- 1,571
- Status:
- Active
- Beds:
- 3
- Lot size:
- 0.23 Acres
- Year built:
- 2021
- Baths:
- 2.00
- MLS#:
- 2021012566
- Subdivision:
- Ellingsworth Commons
ADDITIONAL INFORMATION
Pictures updated as of 11/30. Premier Homes of Southern Indiana is proud to present the beautiful Expanded 'Juliana' floor plan! This gorgeous 3 Bed/2 Bath home features a foyer, open floor plan, 1st floor Main Bedroom with attached private bathroom, and three-car garage. The beautiful eat-in kitchen boasts stainless steel appliances, granite countertops, large island, high-low cabinet upgrade and roomy breakfast nook. The laundry room features a broom closet and cubbies/drop-zone area. Master suite offers beautiful master bath with double vanity, water closet, large walk-in tile shower, and french doors to your spacious walk-in closet. This home also includes a 3 car attached garage with keyless entry and a 2-10 home warranty! Builder is a licensed real estate agent in the state of Indiana.
- Type:
- Single Family
- Sq.Ft.:
- 1,508
- Status:
- Active
- Beds:
- 3
- Lot size:
- 0.48 Acres
- Year built:
- 2021
- Baths:
- 2.00
- MLS#:
- 2021012565
- Subdivision:
- Ellingsworth Commons
ADDITIONAL INFORMATION
Pictures updated as of 11/30. Premier Homes of Southern Indiana is proud to present the beautiful Expanded 'Finch' floor plan! This gorgeous 3 Bed/2 Bath home features a foyer, open floor plan, 1st floor Main Bedroom with attached private bathroom, and three-car garage. The beautiful eat-in kitchen boasts stainless steel appliances, granite countertops, large island, high-low cabinet upgrade and roomy breakfast nook. Master suite offers beautiful master bath with double vanity, water closet, large walk-in tile shower, and spacious walk-in closet. This home also includes a 3 car attached garage with keyless entry and a 2-10 home warranty! Builder is a licensed real estate agent in the state of Indiana.
- Type:
- Single Family
- Sq.Ft.:
- 2,954
- Status:
- Active
- Beds:
- 3
- Lot size:
- 0.12 Acres
- Year built:
- 2019
- Baths:
- 2.00
- MLS#:
- 2021012555
- Subdivision:
- Courtyards Of Buttonwood
ADDITIONAL INFORMATION
Patio home with all the "Bells and Whistles"!! This one has all the upgrades that you want! 4 Season Room to enjoy year round with separate hvac system, Generac whole house generator, formal dining room, eat-in dining area as part of the kitchen area, kitchen island, Fields custom cabinets, finished bonus room over the garage, on demand hot water heater, built in closet storage in master bedroom closet that feels like a room, walk-in tub, walk in shower with dual shower stations and a bench, water softner, pantry, laundry sink and cabinets, extra large heated garage with expoy paint on the floor for easy cleaning. This is the one for you if a clubhouse, inground swimming pool and future gated community is what your looking for, call me today for your own private showing.
- Type:
- Single Family
- Sq.Ft.:
- 1,606
- Status:
- Active
- Beds:
- 3
- Lot size:
- 0.13 Acres
- Year built:
- 2021
- Baths:
- 2.00
- MLS#:
- 2021012553
- Subdivision:
- Shungate Commons
ADDITIONAL INFORMATION
Welcome to Shungate Commons! Jeffersonvilles newest PATIO HOME community. This 3 bedroom 2 bath home has over 1600 sq ft of quality finishes and features you typically will not find in this price range. This stylish front elevation provides a great deal of curb appeal and adds nice touch to the overall aesthetics of the neighborhood. Inside the main living space is the perfect example of an open floorplan. The kitchen, dining area, and living room have a spacious feel that's created by the vaulted ceilings and abundance of natural light. The kitchen will most likely be the focal point of this area with the tall kitchen cabinets, tile backsplash, granite countertops, and the stainless appliance package. The center island is perfect for prepping dinner or for entertaining. The master suite is split from the 2 guest bedrooms for added privacy and has a large walk-in closet, full tile shower with curbless entry, and double bowl vanity. All interior features can be customized up to the drywall stage of building. This development was designed as a pocket community and the space was created with privacy in mind. Located just off Hwy 62 in the booming East end of Jeffersonville owners will enjoy a easy commute to I265 and quick access to the Lincoln Bridge. Come live the maintenance free life style! Call today!! Owner is licensed realtor.
- Type:
- Single Family
- Sq.Ft.:
- 1,226
- Status:
- Active
- Beds:
- 3
- Lot size:
- 0.23 Acres
- Year built:
- 1981
- Baths:
- 2.00
- MLS#:
- 2021012546
- Subdivision:
- Meadows
ADDITIONAL INFORMATION
Back on the market, Buyer's financing fell through. Located on a corner lot within half mile of Veterans Parkway and Hamburg Pike in Jeffersonville, this 3 bedroom ranch home is MOVE IN READY and within walking distance to the YMCA , a 2 minute drive to the interstate, and close to all the shopping and new restaurants Veterans Parkway has to offer. Freshly painted including the front door, porch railings, and stained deck. Combination of new LVT and Carpet floor coverings throughout. Updated light fixtures, ceiling fan, and interior door hardware. All kitchen appliances remain. Attached garage with electrically operated overhead door. Additional area off the garage can be used as a mud room or storage. Tons of room for outdoor activities. Storage shed to remain. Property being sold As-Is. Possession at closing. Sq ft & rm sz approx.
- Type:
- Single Family
- Sq.Ft.:
- 1,400
- Status:
- Active
- Beds:
- 3
- Lot size:
- 0.38 Acres
- Year built:
- 2009
- Baths:
- 2.00
- MLS#:
- 2021012539
- Subdivision:
- Boulder Creek
ADDITIONAL INFORMATION
*LOCATION LOCATION LOCATION * Welcome Home to this ALL BRICK home withinÂminutes to the East End Bridge. This part of Jeffersonville is BOOMING!ÂThis MOVE IN READY Ranch IS 3BD/2BA HOME AND BOASTS 1400 SQ FEET OF LIVING SPACE. You will love the Tall Ceilings in this Open Concept FloorplanÂwith splitÂbedrooms and eat-in kitchen with breakfast bar. Kitchen has ample counter space and a full complement of kitchen appliances. Main Bedroom with Tray Ceiling with Walk In Closet and Private Bathroom with Double Vanity and Tub/Shower Combo. You will loveÂthis good size privateÂÂback yard.! GREAT location close to shopping and restaurants within minutes of River Ridge Commerce Center and Lewis & Clark Bridge (East End Bridge). Sq ft & rm sz approx.
- Type:
- Single Family
- Sq.Ft.:
- 1,390
- Status:
- Active
- Beds:
- 3
- Lot size:
- 0.26 Acres
- Year built:
- 2021
- Baths:
- 2.00
- MLS#:
- 2021012535
- Subdivision:
- Ellingsworth Commons
ADDITIONAL INFORMATION
Pictures updated as of 11/30. Premier Homes of Southern Indiana is proud to present the beautiful 'Winnipeg' floor plan! This gorgeous 3 Bed/2 Bath home features a cozy covered front porch, open floor plan, and spacious great room that walks out to back patio, perfect for relaxing or entertaining! Beautiful eat-in kitchen boasts stainless steel appliances, granite countertops, breakfast bar, and roomy breakfast nook. Master suite offers beautiful master bath with double vanity, water closet, large walk-in tile shower, and spacious walk-in closet with double doors. This home also includes a 2 car attached garage with keyless entry and a 2-10 home warranty! Builder is a licensed real estate agent in the state of Indiana.
- Type:
- Single Family
- Sq.Ft.:
- 1,508
- Status:
- Active
- Beds:
- 3
- Lot size:
- 0.51 Acres
- Year built:
- 2021
- Baths:
- 2.00
- MLS#:
- 2021012534
- Subdivision:
- Ellingsworth Commons
ADDITIONAL INFORMATION
Pictures updated as of 11/30/2021. Premier Homes of Southern Indiana presents the beautiful Expanded 'Haylyn' floor plan! This gorgeous 3 Bed/2 Bath home features a gorgeous covered front porch, spacious great room w/10' ceiling, open floor plan, & split bedrooms, and beautiful finishes. Beautiful eat-in kitchen w/vaulted ceiling, stainless steel appliances, granite counter tops, upgraded high-low cabinets, raised breakfast bar AND kitchen island, pantry, & roomy breakfast nook w/sliding door that leads out to the back patio. Master suite offers elegant trey ceiling & master bath w/pocket door, double vanity, built-in linen tower, water closet, large walk-in shower, & spacious walk-in closet. 2nd full bath contains a large soaker tub. This home also includes a 3 car attached garage w/keyless entry & a 2-10 home warranty! Builder is a licensed real estate agent in the state of Indiana.
- Type:
- Single Family
- Sq.Ft.:
- 1,390
- Status:
- Active
- Beds:
- 3
- Lot size:
- 0.18 Acres
- Year built:
- 1992
- Baths:
- 2.00
- MLS#:
- 2021012516
- Subdivision:
- Hopkins
ADDITIONAL INFORMATION
Come check out this awesome all brick ranch home! Move in ready and located in a convenient Jeffersonville location near the aquatic center and parks. This home has 3 bedrooms, 1.5 baths, and a family/bonus room. Renovations include new flooring, bathrooms, kitchen with granite counter tops, paint, and much more! The private fenced in back yard has a large patio and 12x12 shed with a concrete floor and new roof. One seller is a licensed Indiana real estate broker. Don't miss out on this one!
- Type:
- Single Family
- Sq.Ft.:
- 1,510
- Status:
- Active
- Beds:
- 3
- Lot size:
- 0.34 Acres
- Year built:
- 2021
- Baths:
- 2.00
- MLS#:
- 2021012536
- Subdivision:
- Ellingsworth Commons
ADDITIONAL INFORMATION
Pictures updated as of 4/29. Premier Homes of Southern Indiana is proud to present the beautiful Expanded 'Samantha' floor plan! This gorgeous 3 Bed/2 Bath home features a foyer, open floor plan, 1st floor Main Bedroom with attached private bathroom, and bench drop-zone off the garage entry. The beautiful eat-in kitchen boasts stainless steel appliances, granite countertops, large island, high-low cabinet upgrade and roomy breakfast nook. Master suite offers beautiful master bath with double vanity, water closet, large walk-in tile shower, and spacious walk-in closet. This home also includes a 3 car attached garage with keyless entry and a 2-10 home warranty! Builder is a licensed real estate agent in the state of Indiana.
- Type:
- Single Family
- Sq.Ft.:
- 1,739
- Status:
- Active
- Beds:
- 4
- Lot size:
- 0.18 Acres
- Year built:
- 2015
- Baths:
- 2.00
- MLS#:
- 2021012490
- Subdivision:
- Woods Of Northaven
ADDITIONAL INFORMATION
Fantastic 4 Bedroom, 2 Bath in a great neighborhood close to everything! Great kitchen, with gorgeous granite countertops and spacious eat-in area, and a laundry/mudroom off of garage. Engineered flooring in living room and new Bamboo flooring in bedrooms. Freshly painted and very well taken care of. Also, bonus room above the garage can be a bedroom or extra living space/office/game room. No matter what you decide to use it for, the extra space is a welcome addition. Also, great fenced in back yard for lots of outdoor fun!
- Type:
- Single Family
- Sq.Ft.:
- 1,375
- Status:
- Active
- Beds:
- 3
- Lot size:
- 0.27 Acres
- Year built:
- 2005
- Baths:
- 2.00
- MLS#:
- 2021012519
- Subdivision:
- Boulder Creek
ADDITIONAL INFORMATION
BUYERS FINANCING FELL APART- home already made it through appraisal and inspection! Welcome to Boulder Creek! This unique layout offers something a little different than the usual 3 bed 2 bath you have seen over and over. A split floor plan, nice flow, open but defined spaces! Nice size bedrooms. Quiet side street. Fenced yard with big patio! Tons of potential in the unfinished basement (plumbed for additional bath)! Settle in for the upcoming holiday season!
- Type:
- Single Family
- Sq.Ft.:
- 3,823
- Status:
- Active
- Beds:
- 5
- Lot size:
- 0.28 Acres
- Year built:
- 2018
- Baths:
- 4.00
- MLS#:
- 2021012500
- Subdivision:
- The Ridges Of Old Salem
ADDITIONAL INFORMATION
The BECKHAM by Millennium Builders was exclusively designed for THE RIDGES OF OLD SALEM. Ideally located, just three minutes from the NEW EAST END BRIDGE this 1.5 story home sits on a large lot with WOODED BACKDROP and offers ELEGANCE at every turn. The 5 bed, 3.5 bath English Cottage Style Home boost TONS OF CURB APPEAL offering a COURTYARD GARAGE ENTRANCE, custom wood columns, and CATHEDRAL FOYER to greet you. When you enter, the over-sized windows, gas FIREPLACE, wood floors and OPEN FLOOR PLAN take your breath away. The massive gourmet kitchen features a WALK-IN PANTRY, custom cabinets, QUARTZ counter tops, double oven, a farm house sink, stainless appliances, and HUGE ISLAND. The luxury continues in the master suite, with vaulted ceiling, LARGE CUSTOM glass shower, dual granite vanities, and ENORMOUS WALK-IN CLOSET. This floor plan also offers a large laundry room with utility sink and folding station, as well as a mud on the main level. Upstairs you will find a loft, OVER-SIZED BEDROOM above garage and two additional bedrooms both with walk-in closets. The FINISHED BASEMENT features 9 FOOT CEILINGS, a large family room, 4th bedroom, full bath, a WET BAR and provides plenty of storage! Homeowners will also enjoy their own personal IRRIGATION SYSTEM. Call today to schedule your private showing.
- Type:
- Single Family
- Sq.Ft.:
- 1,189
- Status:
- Active
- Beds:
- 3
- Lot size:
- 0.14 Acres
- Year built:
- 2012
- Baths:
- 2.00
- MLS#:
- 2021012477
ADDITIONAL INFORMATION
Come check out this darling home. Fantastic covered front porch as you entered the front door. Brand new carpet and fresh paint through out this adorable home. Eat in kitchen with tons of cabinets with a nice size laundry room. This location is close to the expressway with easy access. This one will go fast...Nice big fenced in back yard with a shed for all your lawn accessories. Don't miss out on the hidden gem. Make your appointment today. Sq ft & rm sz approx.
- Type:
- Single Family
- Sq.Ft.:
- 1,247
- Status:
- Active
- Beds:
- 3
- Lot size:
- 0.22 Acres
- Year built:
- 2003
- Baths:
- 2.00
- MLS#:
- 2021012448
- Subdivision:
- Fields Of Lancassange
ADDITIONAL INFORMATION
Beautifully maintained home in the desirable Fields of Lancassange in Jeffersonville. Featuring 3 bedrooms and 2 full bathrooms with an open floor plan. Kitchen features breakfast bar with marble counter tops and all kitchen appliances stay! Solid brick construction. Roof is 4 years old, HVAC is new, kitchen appliances are newer and refrigerator is brand new. Main bedroom is spacious with a private bath and trey ceiling. Beautiful flooring throughout and shiplap feature walls in both additional bedrooms. Make your appointment to see this beauty today!
- Type:
- Single Family
- Sq.Ft.:
- 1,000
- Status:
- Active
- Beds:
- 3
- Lot size:
- 0.28 Acres
- Year built:
- 1955
- Baths:
- 1.00
- MLS#:
- 2021012418
- Subdivision:
- Lynn Rose
ADDITIONAL INFORMATION
This is it! The home you have been tirelessly looking for, in a convenient location! This home has original hardwood floors, bay window & 2-car garage with a huge fenced-in back yard, perfect for outdoor entertaining! It includes a stone picnic table, firepit & concreted patio area. All appliances stay including washer & dryer. 4 TV mounts will not stay (TV mount in living room only will stay). Vivint home security system stays & on-system contract can be transferred. Don't let this one pass you by!
- Type:
- Single Family
- Sq.Ft.:
- 832
- Status:
- Active
- Beds:
- 2
- Lot size:
- 0.19 Acres
- Year built:
- 1956
- Baths:
- 1.00
- MLS#:
- 2021012444
ADDITIONAL INFORMATION
Brick cottage style home. Fully fenced back yard. Enjoy your morning coffee on the back deck or covered front porch.
- Type:
- Single Family
- Sq.Ft.:
- 1,500
- Status:
- Active
- Beds:
- 3
- Lot size:
- 0.22 Acres
- Year built:
- 2002
- Baths:
- 2.00
- MLS#:
- 2021012405
- Subdivision:
- Brookhollow
ADDITIONAL INFORMATION
DON'T STOP BELIEVING!! The perfect home is waiting just for you!! All brick 3 bedroom, 2 bath ranch includes an open floor plan, split bedrooms w/walkâin closets. Main bedroom boasts tray ceiling and bath. The backyard is perfect for entertaining with a covered patio, twoâtiered deck, aboveâground pool and privacy fenced backyard. Call & MAKE YOUR APPOINTMENT TODAY!
- Type:
- Single Family
- Sq.Ft.:
- 1,400
- Status:
- Active
- Beds:
- 4
- Lot size:
- 0.3 Acres
- Year built:
- 1956
- Baths:
- 2.00
- MLS#:
- 2021012410
- Subdivision:
- Oak Park
ADDITIONAL INFORMATION
Motivated seller! Welcome home to the well established Oak Park subdivision in Jeffersonville. This four bedroom 1.5 bath home with FULL BASEMENT has a lot of great features. Notice the home is all brick with an attached lean to for parking, fireplace, thermopane windows, roof (2017) custom blinds throughout, updated furnace and ac unit, and hardwood floors throughout the house. Great sized living room attached to the kitchen with all kitchen appliances remaining with the sale. Three great sized bedrooms and walk-in closet in the owners suite. Awesome full basement below with access to backyard from the basement perfect for storage or finishing out! The backyard is great sized and there is a current area for an above ground pool and current covered deck in place before older pool was removed. A great price for the home and location conveniently located to schools, shopping and east end bridge. Taxes reflect the Oak Park Conservancy tax(tax bill includes sewer/trash combined in total tax bill. Call today to see this great home!
- Type:
- Single Family
- Sq.Ft.:
- 2,007
- Status:
- Active
- Beds:
- 4
- Lot size:
- 0.22 Acres
- Year built:
- 1965
- Baths:
- 2.00
- MLS#:
- 2021012427
- Subdivision:
- Walford Manor
ADDITIONAL INFORMATION
Welcome to your New Home in the Oak Park area of Jeffersonville. This recently Renovated Bi-Level, has a Large Living Room and Dining Room for Relaxing and Entertaining. Completely updated Kitchen w/Granite Counters, Backsplash and Stainless Steel Appliances. Updated Full Bath has Tile Floor, Tub Surround and Toilet w/ built in Bidet. 3 Bedrooms with Original Hardwood Floors and Ceiling fans round out the Main Level. Lower Level has a 4th Bedroom and Huge Family Room w/ fireplace, Recessed Lighting and all new Engineered Flooring. Can't miss the 2nd Full Bath with Tile Shower and Floors. Outside Entertaining can be Fun w/ a 22' x 22' Patio in Your Fenced in Backyard. Oversized Attached 2 Car Garage has plenty of room for Projects and Shop Tools. Located Just Minutes from Downtown Jeffersonville Entertainment and Attractions, 10th Street/I-265 Interchange, You won't be far from Shopping, Dining, Entertainment in SO. IN or Louisville. Make an Appointment for your Showing, TODAY!
- Type:
- Single Family
- Sq.Ft.:
- 1,313
- Status:
- Active
- Beds:
- 3
- Lot size:
- 0.18 Acres
- Year built:
- 1975
- Baths:
- 1.00
- MLS#:
- 2021012426
- Subdivision:
- Riverside
ADDITIONAL INFORMATION
INVESTORS WANTED!!! Check out this 3 Bedroom Ranch style home located in Riverside Subdivision in Jeffersonville. Home is being sold AS-IS but seller welcomes inspections.Home has been used as a rental for the past couple of years. Refrigerator, stove, washer and dryer all remain. Roof replaced in 2019 as well as bathroom remodel completed in 2019 as well. Seller does require a 48 hrs notice for showings.
- Type:
- Single Family
- Sq.Ft.:
- 1,183
- Status:
- Active
- Beds:
- 3
- Lot size:
- 0.17 Acres
- Year built:
- 1992
- Baths:
- 2.00
- MLS#:
- 2021012407
- Subdivision:
- Four Oaks
ADDITIONAL INFORMATION
Move-in Ready Home conveniently located just minutes from downtown Jeffersonville, and minutes from Veterans Parkway. The main living areas have recently had new vinyl plank flooring installed and bedrooms have newer carpeting. This home has been well maintained by its first and only owner. Don't wait to schedule your showing.
- Type:
- Single Family
- Sq.Ft.:
- 2,031
- Status:
- Active
- Beds:
- 3
- Lot size:
- 0.22 Acres
- Year built:
- 1973
- Baths:
- 2.00
- MLS#:
- 2021012397
- Subdivision:
- Meadows
ADDITIONAL INFORMATION
Welcome to this beautifully charming home with lake view in a very convenient location. This large spacious well maintained home is a spectacular find with itâs cozy additions and screened in majestic porch! Youâll love all the updates! This adorable home features, polished laminate floors, clean white modern kitchen cabinets, classic shiplap backsplash with stylish wood counter tops, stainless steel appliances, added large family great room with vaulted ceilings, wood burning fireplace, lots of natural lighting adjoining covered screened-in deck with tiled floors and lake view, refreshing bathrooms, abundance of storage space, and additional quaint room in the basement that can possibly be used for a 4th bedroom or office, attached garage, separate laundry room, privacy fenced yard, landscaping and close to shops and shopping. Great home for entertaining with all the open space! Schedule your appointment today!
Albert Wright Page, License RB14038157, Xome Inc., License RC51300094, [email protected], 844-400-XOME (9663), 4471 North Billman Estates, Shelbyville, IN 46176

Information is provided exclusively for consumers personal, non - commercial use and may not be used for any purpose other than to identify prospective properties consumers may be interested in purchasing. Copyright © 2024, Southern Indiana Realtors Association. All rights reserved.
Jeffersonville Real Estate
The median home value in Jeffersonville, IN is $250,000. This is higher than the county median home value of $213,800. The national median home value is $338,100. The average price of homes sold in Jeffersonville, IN is $250,000. Approximately 62.67% of Jeffersonville homes are owned, compared to 26.36% rented, while 10.97% are vacant. Jeffersonville real estate listings include condos, townhomes, and single family homes for sale. Commercial properties are also available. If you see a property you’re interested in, contact a Jeffersonville real estate agent to arrange a tour today!
Jeffersonville, Indiana has a population of 49,178. Jeffersonville is less family-centric than the surrounding county with 27.53% of the households containing married families with children. The county average for households married with children is 28.58%.
The median household income in Jeffersonville, Indiana is $60,110. The median household income for the surrounding county is $62,296 compared to the national median of $69,021. The median age of people living in Jeffersonville is 37.9 years.
Jeffersonville Weather
The average high temperature in July is 87.5 degrees, with an average low temperature in January of 25.8 degrees. The average rainfall is approximately 44.5 inches per year, with 7.9 inches of snow per year.
