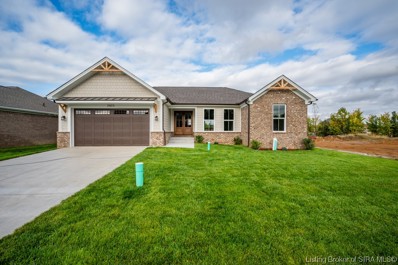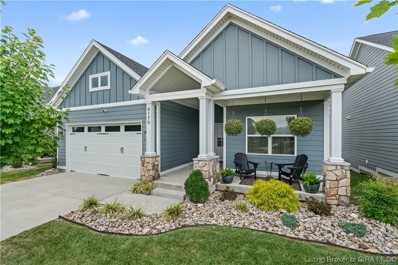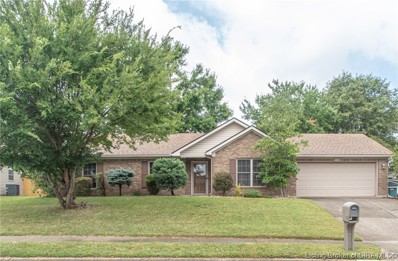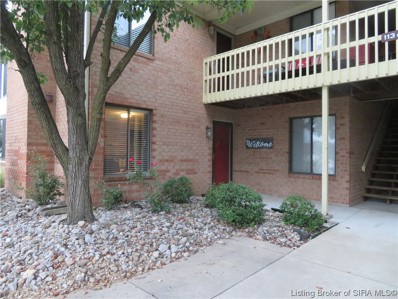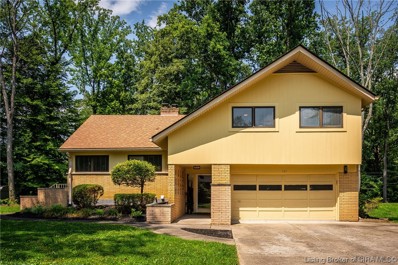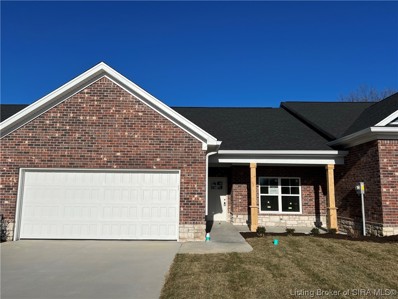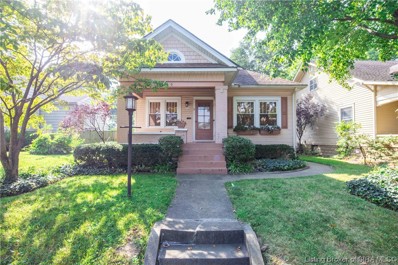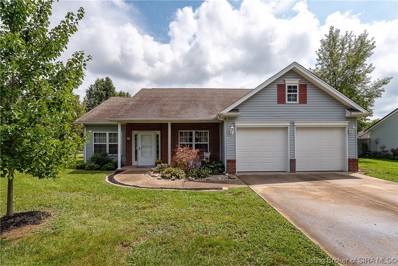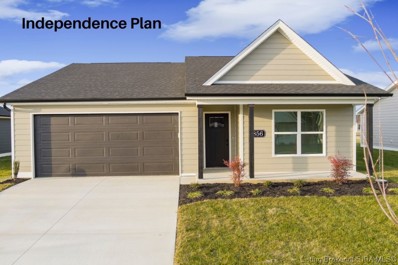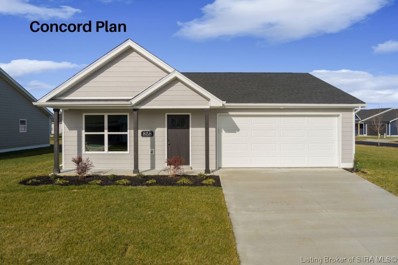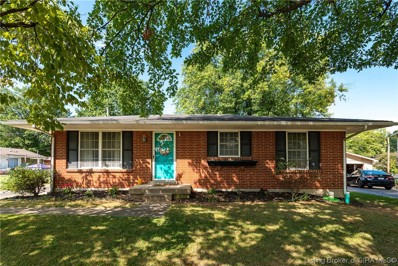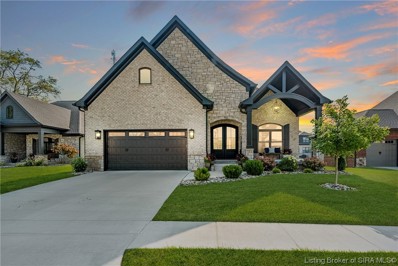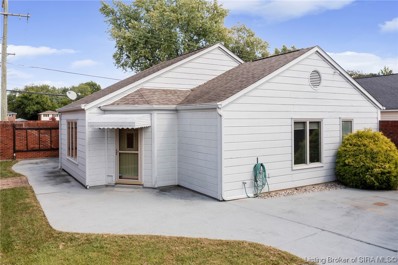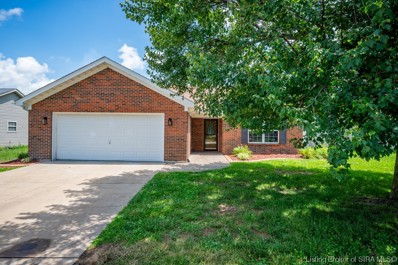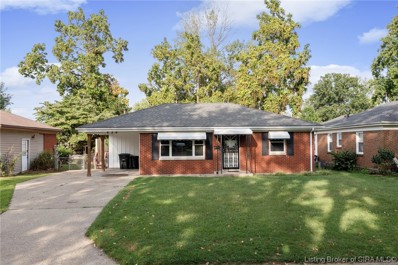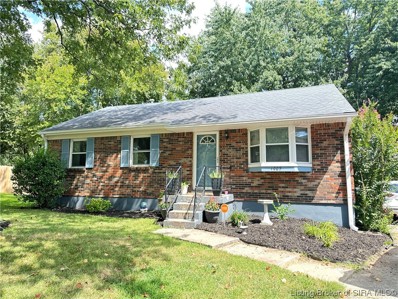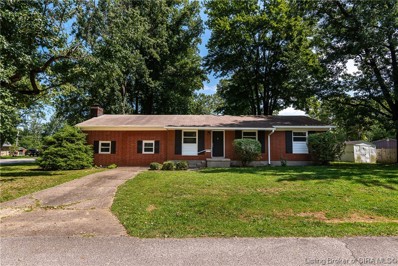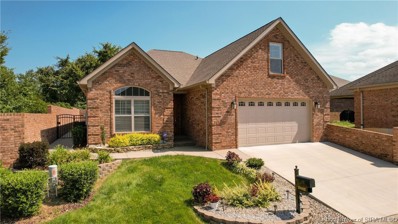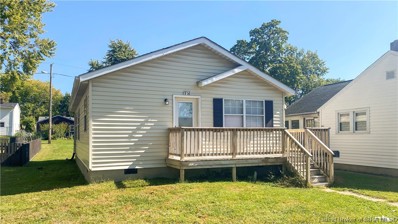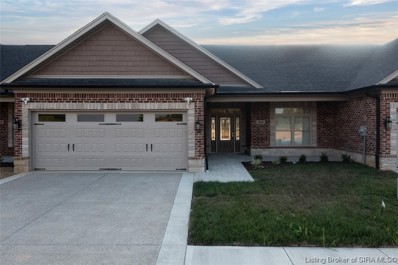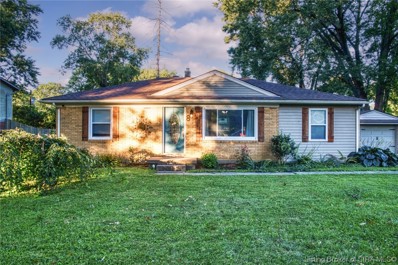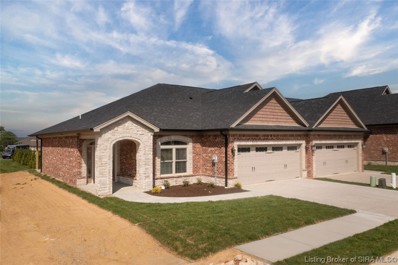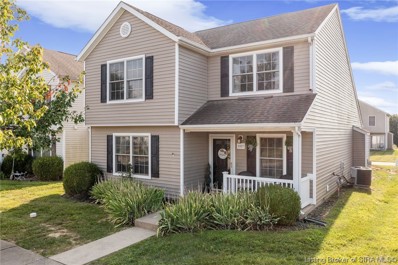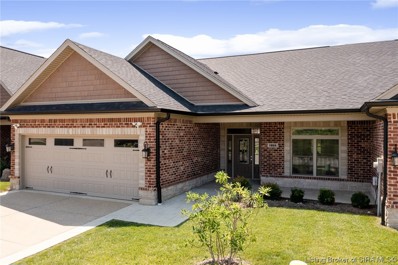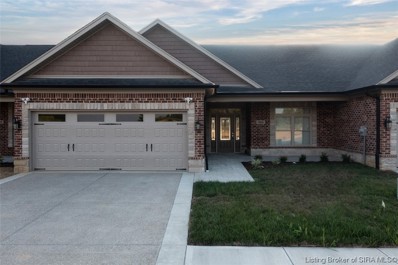Jeffersonville IN Homes for Sale
- Type:
- Single Family
- Sq.Ft.:
- 2,490
- Status:
- Active
- Beds:
- 4
- Lot size:
- 0.3 Acres
- Year built:
- 2023
- Baths:
- 3.00
- MLS#:
- 2023010312
- Subdivision:
- Cottages At Buttonwood
ADDITIONAL INFORMATION
****** OPEN HOUSE THIS SATURDAY, 03/02/24 FROM 12-3PM AND SUNDAY 03/03/24 from 2-4pm! ****** COTTAGES AT BUTTONWOOD! BUILDER INCENTIVE up to $10,000 may include interest rate buy down, closing costs, refrigerator, fencing or any changes buyer would like done on the home! The subdivision is located close to Shops, restaurants and easy access to the highways, East End Bridge and River Ridge Development. The home features 4 bedrooms and 3 full baths. Full partial finished daylight basement. LVP Flooring throughout, with Granite Counter Tops in Kitchen and all Bathrooms. Included with the home will be a State Statutory Warranty. Call/text today to request a showing.
- Type:
- Single Family
- Sq.Ft.:
- 2,642
- Status:
- Active
- Beds:
- 4
- Lot size:
- 0.14 Acres
- Year built:
- 2020
- Baths:
- 3.00
- MLS#:
- 2023010350
- Subdivision:
- Williams Crossing
ADDITIONAL INFORMATION
Your chance to own Shangri-la! This beautifully designed Craftsman style home features 4BR/3Ba with a walkout lower level. Tons of updates & modern conveniences.Step into the great room & view the gorgeous coffered ceiling. The open floorplan allows for spacious entertaining & family gatherings. Granite kit counters & large island. Addt'l dining area by kitchen w/trey ceiling. You will love the sunroom addition on the main level, providing a great retreat. Primary BR w/tray ceiling has a spa feel with the soaking tub, separate shower & commode closet. Addt'l walk-in closet too! Recent upgrades on main level BRs (2 & 3) to engineered hardwood. Front BR cathedral ceiling & fan. You'll absolutely love the upgraded glazed flooring on the lower level! This room can be a rec room, family room, whatever you dream of. 4th BR is steps away with a fabulous walk-in closet. Full contemporary bath with heated bidet. (Bidets in all Baths create a spa-like experience). Addtl finished area (where sauna sits) can be great storage/closet space. Utility garage is accessible from interior & exterior. Upgraded epoxy floors in both garages! Enjoy relaxing on the covered patio. Wiring is ready for your hot tub! Lovely white vinyl fenced back yard keeps the kiddos & pets safe. Gate on Each side of house. Vivant security system can be easily converted to new owner. Location convenient to shops, restaurants, etc. Sq ft & rm sz approx.
- Type:
- Single Family
- Sq.Ft.:
- 1,615
- Status:
- Active
- Beds:
- 3
- Lot size:
- 0.22 Acres
- Year built:
- 1996
- Baths:
- 2.00
- MLS#:
- 2023010180
- Subdivision:
- Mallard Run
ADDITIONAL INFORMATION
If you are looking for the right amount of space, in the right place, this is your home! Upon entry into the living room you will appreciate the open feeling, the raised ceiling and the gas fireplace. The kitchen is well equipped with cabinets and counter space, having enough room for dining around a table. All appliances will remain. The refrigerator and dishwasher are only two years old. The stove and microwave were replaced six years ago. Outside the garden door you will find a poured patio and a full privacy fenced back yard. The primary bedroom is of good size with a spacious primary bath. From the attached garage, entry into the home has one small step into the laundry room. The extended garage provides more storage space, plus above the garage with pull down stair access. The roof was replaced in 2019. Sq ft & rm sz approx.
- Type:
- Condo
- Sq.Ft.:
- 1,300
- Status:
- Active
- Beds:
- 2
- Lot size:
- 0.04 Acres
- Year built:
- 1991
- Baths:
- 2.00
- MLS#:
- 2023010329
- Subdivision:
- Williamsburg Station
ADDITIONAL INFORMATION
First floor condo! This 2 bedroom, 2 bath end unit also includes a 1-car garage. Handicap accessible. Granite counter tops in the Kitchen and both Bathrooms, New Luxury Vinyl Flooring, Nice Neutral Paint color, Enclosed Sun Porch for added square footage. All Kitchen Stainless Steel Appliances stay (2 years old), Water softener, Gas burning Fireplace in the Living area, and an Excellent location close to Veteranâs Parkway.
- Type:
- Single Family
- Sq.Ft.:
- 2,379
- Status:
- Active
- Beds:
- 3
- Lot size:
- 0.64 Acres
- Year built:
- 1956
- Baths:
- 3.00
- MLS#:
- 2023010320
- Subdivision:
- Oak Park
ADDITIONAL INFORMATION
Breathtaking in every way! This Midcentury modern quad-level home is undeniable unique. Positioned on a nearly 3/4 acre lot with a park-like setting. This spacious floor plan allows for 3 large bedrooms, 2.5 bathrooms, and 3 separate living/family rooms. The large kitchen has stunning granite counters, tons of white cabinetry, oversized breakfast bar and prep sink. The open formal dining room shares a dual side fireplace with the living room which opens onto a huge multilevel deck. Options for entertaining in this home are endless. The primary bedroom is equipped with charming built-in armoire, walk-in closet and private en-suite with oversized tile walk-in shower. The main floor walks out into the rear yard with additional covered entertainment area. The attention to detail gives a one of a kind feel that cannot be matched. You will have to see this home to believe it. Seller is a licensed broker in Indiana and Kentucky.
- Type:
- Single Family
- Sq.Ft.:
- 1,500
- Status:
- Active
- Beds:
- 2
- Lot size:
- 0.11 Acres
- Year built:
- 2023
- Baths:
- 2.00
- MLS#:
- 2023010299
- Subdivision:
- Hammons Landing
ADDITIONAL INFORMATION
Welcome to HAMMONS LANDING! Low-maintenance living at its best! This is Jeffersonvilleâs newest patio community in a prime location with access to local amenities, shopping, restaurants, and highways. Hammons Landing boasts amazing features such as granite countertops, ceramic tile in the bathrooms, luxury vinyl plank throughout, stainless steel appliances, a back patio, and MORE! Depending on the progress of the home, some customization in selections & finishes may still be possible! This floor plan offers 2 bedrooms and 2 full bathrooms. HOA includes lawn and landscaping maintenance. The seller is a licensed Real Estate Agent in the state of Indiana. Listing agent is related to Builder. Call to make Hammons Landing HOME today!
- Type:
- Single Family
- Sq.Ft.:
- 1,653
- Status:
- Active
- Beds:
- 2
- Lot size:
- 0.1 Acres
- Year built:
- 1934
- Baths:
- 2.00
- MLS#:
- 2023010311
ADDITIONAL INFORMATION
Welcome home to 1020 E Court Ave! Tucked away on a quiet street, this conveniently located Jeffersonville cottage is chocked full of character and charm. It has been lovingly maintained and well preserved; you will love the thoughtful details throughout this house...from the window flower boxes beside the covered porch to the hardwood flooring with beautiful inlays, natural woodwork, and original glass panel doors. The living room features a fireplace and connects to the dining room area, which flows right into the kitchen. The kitchen is large enough for an eat-in area if desired. Back the hall, you will find 2 bedrooms and a full bath. The basement contains a large recreation room, a full bath, a laundry room, and abundant space for storage. In the fully fenced, private backyard, you will find a 1 car garage for off-street parking. Come see all it has to offer today!
- Type:
- Single Family
- Sq.Ft.:
- 1,528
- Status:
- Active
- Beds:
- 3
- Lot size:
- 0.19 Acres
- Year built:
- 2001
- Baths:
- 2.00
- MLS#:
- 2023010314
- Subdivision:
- High Meadow
ADDITIONAL INFORMATION
Well Maintained Ranch style home situated on a corner lot, 3 nice size bedrooms and 2 full baths. Lots of Natural light throughout, Large living room with brick gas Fireplace that opens into the dining area and eat in kitchen. All appliances remain including a brand new Stainless Refrigerator as well as dishwasher, stove and microwave. New Luxury Vinyl Plank flooring though-out all rooms except 1 bath room. Laundry room is accented with a sliding barn door and includes a washing machine, no dryer. Master bedroom has a large walk in closet, master bath with soaking tub, shower and double vanity. This home shows so well don't miss the opportunity. Water softener has never been connected, not warranted by seller. The fenced in back yard has a Gazebo and brick seating area with fire pit and a Covered Patio to enjoy your morning coffee or favorite beverage. Many flowering bushes and beautifully landscaped. Yard was just recently seeded. There is a large storage shed in the back yard as well as a 2 car garage with shelving for additional storage. Most of the home was painted in the last year. Sq footage & room sizes are approximate, if important please verify.
- Type:
- Single Family
- Sq.Ft.:
- 1,425
- Status:
- Active
- Beds:
- 3
- Lot size:
- 0.2 Acres
- Year built:
- 2023
- Baths:
- 2.00
- MLS#:
- 2023010303
- Subdivision:
- Wolf Run Park
ADDITIONAL INFORMATION
*MOVE-IN READY* Seller will pay up to $3,000 in buyerâs closing costs. This newly developed subdivision is conveniently located in Jeffersonville with approximately 14 acres of green space. This beautifully designed home features 3 bedrooms and 2 full bathrooms with 1425 sq. ft. Enjoy the large open floor plan designed for entertaining. This plan has an open eat-in kitchen with a 5 ft. kitchen island, ALL WHITE cabinets throughout, Large corner pantry, stainless steel appliances, and Meteorite Granite countertops. The master bath has dual sinks and linen closet for added space, and black hardware. SMART ENERGY RATED. *Ask about extra incentives by our Preferred Lender* Square feet are approximate; if critical, buyers should verify. LOT 54
- Type:
- Single Family
- Sq.Ft.:
- 1,245
- Status:
- Active
- Beds:
- 3
- Lot size:
- 0.27 Acres
- Year built:
- 2023
- Baths:
- 2.00
- MLS#:
- 2023010278
- Subdivision:
- Wolf Run Park
ADDITIONAL INFORMATION
*Estimated Completion Date is Early December* Seller will pay up to $3,000 in buyerâs closing costs. The Concord is a 3 bedroom 2 bathroom New Construction home with an innovative floor plan. The bedrooms line the rear of the home with one bedroom set aside to function as a home office if desired. Guests will enter the foyer off the open concept Living, Dining and Kitchen. You will love the elevated look of the kitchen, which has soft-close cabinets, Stainless Steel appliances and is complemented by a 6' island with Granite countertops. AT&T FIBER is installed in the neighborhood for convenience. Check out the Oversized laundry room, large closets, coat closet, large pantry, linen closet and attic access in the garage! The outdoor space is ready to be enjoyed on the elongated covered front porch and the nice sized rear patio overlooks the spacious backyard. Enjoy the attached 2-Car garage. *Ask about extra incentives by our Preferred Lender* Square footage is approximate; if critical, buyers should verify. Book your appointment today! L.55
- Type:
- Single Family
- Sq.Ft.:
- 1,653
- Status:
- Active
- Beds:
- 3
- Lot size:
- 0.25 Acres
- Year built:
- 1970
- Baths:
- 2.00
- MLS#:
- 2023010305
- Subdivision:
- Northaven
ADDITIONAL INFORMATION
This charming home nestled in desirable Northaven Subdivision is waiting on its next owner. This one-story brick home is conveniently located to award winning schools, shopping, restaurants and much more, all while being in a highly sought-after neighborhood. The home features large living room, kitchen with updated appliances and dining area. The main bedroom has double closets and attaches to 1/2 bath. Large basement sports wet bar, laundry room, possible 4th bedroom/office (no egress window), and tons of storage space. The detached oversized garage will hold 2 plus cars and is heated & cooled. Back door leads out to patio and enormous driveway with off street parking along with very large, fenced back yard. Seller is also including a 2-10 home warranty. Call today for personal tour, this house won't be around long!
- Type:
- Single Family
- Sq.Ft.:
- 3,736
- Status:
- Active
- Beds:
- 5
- Lot size:
- 0.21 Acres
- Year built:
- 2020
- Baths:
- 4.00
- MLS#:
- 2023010283
- Subdivision:
- The Manors Of Old Salem
ADDITIONAL INFORMATION
Nestled in the prestigious enclave of The Manors Of Old Salem, this semi-custom home is the epitome of luxury living in Jeffersonville. Ideally situated for a seamless commute to Prospect via the nearby East End Bridge, it also offers quick access to the charm of southern Indiana. This exquisite residence has been thoughtfully upgraded to elevate your lifestyle. From the moment you step inside, upgraded light fixtures cast a warm glow over the upgraded hardwood flooring on the main floor, including the master bedroom. The basement boasts luxury vinyl, and four bedrooms feature upgraded carpet. Throughout the home, upgraded countertops exude sophistication. The kitchen is a chef's dream, equipped with a double oven, a gas-burning stovetop, and a convenient pot filler, all complemented by an upgraded backsplash. The owners suite boasts an upgraded shower, and the basement includes its own upgraded shower. A striking feature wall in the foyer, crown molding in the formal dining area and master bedroom, plus TV mounting outlets in every bedroom add to the allure. Unique touches like a one-of-a-kind chandelier in the owner's suite complete this home, exuding class and elegance with impeccable finishes. Your dream home awaits!
- Type:
- Single Family
- Sq.Ft.:
- 1,306
- Status:
- Active
- Beds:
- 2
- Lot size:
- 0.1 Acres
- Year built:
- 1988
- Baths:
- 2.00
- MLS#:
- 2023010267
- Subdivision:
- Courtyards
ADDITIONAL INFORMATION
Welcome to your new right-size-nest; nestled in the heart of Jeffersonville. This charming 2-bedroom, 2-bathroom patio home offers a perfect blend of comfort, privacy, convenience & style. This home features two spacious bedrooms, each offering ample closet space and plenty of natural light with ensuite bathrooms for each. Enjoy your own secluded oasis with a gated private courtyard; perfect for relaxing, gardening, or entertaining guests and pets. Located in the heart of Jeffersonville, you'll have easy access to local shops, restaurants, parks, and schools. Plus, you're just a short drive away from the vibrant city life of Louisville. Low Maintenance: This patio home is designed for low-maintenance living, allowing you to spend more time doing what you love. Don't miss the opportunity to make this beautiful patio home yours at a great price as compared to similar developments.
- Type:
- Single Family
- Sq.Ft.:
- 1,203
- Status:
- Active
- Beds:
- 3
- Lot size:
- 0.22 Acres
- Year built:
- 2003
- Baths:
- 2.00
- MLS#:
- 2023010290
- Subdivision:
- Fields Of Lancassange
ADDITIONAL INFORMATION
Darling 3 bedroom 2 bathroom home located in Fields Of Lancassange. This charming home has an open floor plan with large living room, kitchen and dining area. The primary bedroom is a great size and has a private en-suite. Each bedroom offers a walk-in closet. Upgrades include; stunning granite counters, backsplash, large tiled walk-in shower and much more. Also, there is a 2 car attached garage and fenced rear yard. Seller is a licensed broker in Indiana and Kentucky. Call/text today to schedule a showing!
- Type:
- Single Family
- Sq.Ft.:
- 964
- Status:
- Active
- Beds:
- 2
- Lot size:
- 0.13 Acres
- Year built:
- 1954
- Baths:
- 1.00
- MLS#:
- 2023010260
- Subdivision:
- Linda Heights
ADDITIONAL INFORMATION
Adorable Home in a Prime Location! Welcome to this immaculate 2 BR, 1 BA all-brick ranch nestled in a well-established neighborhood. This gem of a home has been meticulously maintained and offers everything you could want: Situated in a super-convenient and highly desirable neighborhood, you'll enjoy easy access to banks, shops, restaurants, and the Aquatic center, with the bustling city of Louisville just a stone's throw away. With a brand new HVAC system, and a newer water heater, you can move right in! The kitchen features beautiful oak cabinetry and modern appliances. Cooking and entertaining have never been more enjoyable! Energy Efficiency: Replacement windows and added insulation keeps your utility bills in check. Spacious Bedrooms: The generously sized bedrooms provide plenty of room to relax and unwind, with berber carpet has hardwood underneath. Step outside onto the deck and soak in the tranquility of the tree-lined lot with a privacy fence. It's the perfect place to unwind after a long day. Carport: Keep your car protected from the elements under the 9 x 17 carport, adding an extra layer of convenience. With a newer roof, you can have peace of mind knowing that your investment is well-protected from the elements. Don't miss the opportunity to make this wonderful home yours. It's the perfect blend of comfort, convenience, and style. Schedule a showing today and experience the beauty and charm for yourself! sq ft is appr. if critical buyers should verify.
- Type:
- Single Family
- Sq.Ft.:
- 1,453
- Status:
- Active
- Beds:
- 4
- Lot size:
- 0.24 Acres
- Year built:
- 1976
- Baths:
- 1.00
- MLS#:
- 2023010256
- Subdivision:
- Capitol Hills
ADDITIONAL INFORMATION
Welcome to 1003 Executive Court! This charming 4-bedroom, 1-bathroom house is now available for sale. Situated on a spacious lot with mature shade trees, this all brick ranch offers a comfortable and inviting living space. As you step inside, you'll be greeted by an abundance of natural light in the living room, creating a warm and welcoming atmosphere. The large kitchen features beautiful oak cabinets, providing ample storage space for all your culinary needs. With a full basement, there is plenty of potential to expand and create additional living areas or recreational spaces. The bathroom has been tastefully updated, offering a modern touch to this classic home. The water heater is only 2 years old, ensuring efficiency and reliability. Outside, you'll find a huge fenced yard that offers privacy and security for outdoor activities and gatherings. The shed provides additional storage space for your gardening tools or outdoor equipment. Conveniently located, this property offers easy access to nearby amenities such as schools, shopping centers, and parks. Whether you're looking for a cozy family home or an investment opportunity, 1003 Executive Court has it all. Don't miss out on the chance to make this house your new home. Schedule a showing today and experience the endless possibilities that await you at 1003 Executive Court! Sq ft & rm sz approx.
- Type:
- Single Family
- Sq.Ft.:
- 1,638
- Status:
- Active
- Beds:
- 3
- Lot size:
- 0.22 Acres
- Year built:
- 1958
- Baths:
- 2.00
- MLS#:
- 2023010252
- Subdivision:
- Oak Park
ADDITIONAL INFORMATION
OPEN HOUSE SUNDAY 9/17/23 2-4 pm. Sitting on a large corner lot on a cul de sac is this stunning 3 bedroom home in Jeffersonville's Oak Park Neighborhood. As you walk through the front door you are greeted with not ONE but TWO FAMILY ROOM areas perfect for entertaining friends and family. A beautifully renovated EAT IN KITCHEN is right off of the living area with 3 large bedrooms with new carpet and paint in the back of the home. Enjoy evenings out doors in your home's fenced in yard. Call today for your private showing.
- Type:
- Single Family
- Sq.Ft.:
- 2,479
- Status:
- Active
- Beds:
- 3
- Lot size:
- 0.23 Acres
- Year built:
- 2020
- Baths:
- 2.00
- MLS#:
- 202309580
- Subdivision:
- Courtyards Of Buttonwood
ADDITIONAL INFORMATION
Do you want Maintenance Free Living??? Then Welcome to 2442 Aspen Way, Jeffersonville, IN in the Courtyards of Buttonwood. This 3 bedroom with an upstairs spacious 4th "bedroom/bonus" room, 2 full bath, Open Floor Plan. The Kitchen has a raised island with a pantry, cabinets custom built by Fields Cabinets features pull out shelving, Formal dining room, living room has an electric fireplace with built in cabinets. Covered porch to the enclosed patio area that has a gated entrance from outside. Large garage which is 22' wide x 24' deep makes for room to open your vehicle's doors. Access to the beautiful clubhouse and the outdoor pool is a part of your HOA fee. Lawn mowing and trimming included on the front yard only as part of HOA fees, also there is an irrigation system. Close to many restaurants, hospitals, parks, golf, fitness centers, expressway, and shopping. Only 15 mins to Downtown Louisville. Schedule your showing today at 2442 Aspen Way, Jeffersonville, IN 47130.
- Type:
- Single Family
- Sq.Ft.:
- 864
- Status:
- Active
- Beds:
- 3
- Lot size:
- 0.14 Acres
- Year built:
- 1992
- Baths:
- 1.00
- MLS#:
- 2023010236
ADDITIONAL INFORMATION
Like New. This home was totally updated as of October 2022. Close to everything including expressway, river front entertainment. hospitals, and shopping. Move-in Ready. 3 bedroom home with nice backyard. Updates include luxury vinyl plank flooring through out, neutral paint color, kitchen appliances, ceiling fans in each room. Easy maintenance Vinyl siding. Large backyard that will allow for off street parking, Front deck. Come see all that this home has to offer. Laundry room/utility room. Call your agent today before it's gone.
- Type:
- Single Family
- Sq.Ft.:
- 1,710
- Status:
- Active
- Beds:
- 2
- Lot size:
- 0.1 Acres
- Year built:
- 2022
- Baths:
- 2.00
- MLS#:
- 2023010225
- Subdivision:
- Mystic Falls
ADDITIONAL INFORMATION
TAKE ADVANTAGE NOW of either $15,000 in BUYER incentives to be used towards your closing costs, rate buy down and upgrades or get a free enclosed patio with mini-split HVAC system. These incentives are only available for specified completed homes and for a limited time. MYSTIC FALLS - Jeffersonville's New Luxury Patio Home Community - CONVENIENTLY located to all area shopping, dining & expressways. Klein Homes boast QUALITY features including covered patios, Jeld-Wen Windows, Koehler plumbing products, 9'-10' ceiling with tray in great room, solid wood custom cabinetry w/soft closers, cabinet pantry, granite, stainless appliances and beautiful crown molding. This is THE MYSTIC, 2 BR 2 BTH floor plan. HOA $150 monthly fees for this Zero Lot Line Single Family Development Includes: Grass cutting, refresh 2x/year landscaping (planted by assoc.), common area maintenance & insurance and roof maintenance/replacement reserve fund as more particularly described in Restrictions. Photos are of previous build to show style & quality. Seller is licensed agent in IN. All measurements & sf approx. Under Construction.
- Type:
- Single Family
- Sq.Ft.:
- 1,161
- Status:
- Active
- Beds:
- 2
- Lot size:
- 0.2 Acres
- Year built:
- 1958
- Baths:
- 2.00
- MLS#:
- 2023010231
- Subdivision:
- Oak Park
ADDITIONAL INFORMATION
Discover your dream sanctuary in this charming 2-bedroom, 2-bathroom oasis, designed with modern living in mind. Delight in culinary creativity in the eat-in kitchen, featuring stylish open shelving that perfectly complements the inviting living area. Enjoy the flexibility offered by an additional multi-purpose spaceâideal as a third bedroom, home office, or cozy den, currently styled for ultimate relaxation. Safeguard your vehicle in the detached one-car garage while enjoying the luxury of a spacious, fenced yardâcomplete with an outbuilding for added storage or potential workshop. Plus, the chicken coop awaits for your little slice of farm-to-table lifestyle. Experience peace of mind with recently upgraded windows, a new hot water heater, and a durable, roof. The home also comes move-in ready with all kitchen appliances and washer/dryer included. Donât miss out on this unique opportunityâcall today to schedule your private tour.
- Type:
- Single Family
- Sq.Ft.:
- 1,584
- Status:
- Active
- Beds:
- 2
- Lot size:
- 0.11 Acres
- Year built:
- 2022
- Baths:
- 2.00
- MLS#:
- 2023010226
- Subdivision:
- Mystic Falls
ADDITIONAL INFORMATION
TAKE ADVANTAGE NOW of either $15,000 in BUYER incentives to be used towards your closing costs, rate buy down and upgrades or get a free enclosed patio with mini-split HVAC system. These incentives are only available for specified completed homes and for a limited time. MYSTIC FALLS - Jeffersonville's New Luxury Patio Home Community - CONVENIENTLY located to all area shopping, dining & expressways. Klein Homes boast QUALITY features including covered patios, Jeld-Wen Windows, Koehler plumbing products, 9'-10' ceiling with tray in great room, solid wood custom cabinetry w/soft closers, cabinet pantry, granite, stainless appliances and beautiful crown molding. This is THE GRACE, 2 BR 2 BTH floor plan. HOA $150 monthly fees for this Zero Lot Line Single Family Development Includes: Grass cutting, refresh 2x/year landscaping (planted by assoc.), common area maintenance & insurance and roof maintenance/replacement reserve fund as more particularly described in Restrictions. Photos are of previous build to show style & quality. Seller is licensed agent in IN. All measurements & sf approx.
- Type:
- Single Family
- Sq.Ft.:
- 2,020
- Status:
- Active
- Beds:
- 3
- Lot size:
- 0.1 Acres
- Year built:
- 2005
- Baths:
- 3.00
- MLS#:
- 2023010198
- Subdivision:
- Village Of Armstrong Farms
ADDITIONAL INFORMATION
Discover The Convenience and Comforts at Armstrong Farms, in Jeffersonville. This 3 bed, 2.5 bath home offers a low-maintenance living with a beautiful interior and nice curb appeal! Stretch out in the spacious living areas and Sky-High ceilings!! This home offers a private entrance into your 2-car garage!! The LOCATION can't be beat, just off the bustling new Jeffersonville area sprouting with new shopping, restaurants, and tranquil parks!! Highly Desired Low-Maintenance neighborhood. Make your appointment today to secure this home before it's gone!
- Type:
- Single Family
- Sq.Ft.:
- 1,710
- Status:
- Active
- Beds:
- 2
- Lot size:
- 0.1 Acres
- Year built:
- 2023
- Baths:
- 2.00
- MLS#:
- 2023010224
- Subdivision:
- Mystic Falls
ADDITIONAL INFORMATION
TAKE ADVANTAGE NOW of either $15,000 in BUYER incentives to be used towards your closing costs, rate buy down and upgrades or get a free enclosed patio with mini-split HVAC system. These incentives are only available for specified completed homes and for a limited time. MYSTIC FALLS - Jeffersonville's New Luxury Patio Home Community - CONVENIENTLY located to all area shopping, dining & expressways. Klein Homes boast QUALITY features including covered patios, Jeld-Wen Windows, Koehler plumbing products, 9'-10' ceiling with tray in great room, solid wood custom cabinetry w/soft closers, cabinet pantry, granite, stainless appliances and beautiful crown molding. This is THE MYSTIC, 2 BR 2 BTH floor plan. HOA $150 monthly fees for this Zero Lot Line Single Family Development Includes: Grass cutting, refresh 2x/year landscaping (planted by assoc.), common area maintenance & insurance and roof maintenance/replacement reserve fund as more particularly described in Restrictions. Photos are of previous build to show style & quality. Seller is licensed agent in IN. All measurements & sf approx. Under Construction.
- Type:
- Single Family
- Sq.Ft.:
- 1,710
- Status:
- Active
- Beds:
- 2
- Lot size:
- 0.1 Acres
- Year built:
- 2023
- Baths:
- 2.00
- MLS#:
- 2023010223
- Subdivision:
- Mystic Falls
ADDITIONAL INFORMATION
TAKE ADVANTAGE NOW of either $15,000 in BUYER incentives to be used towards your closing costs, rate buy down and upgrades or get a free enclosed patio with mini-split HVAC system. These incentives are only available for specified completed homes and for a limited time. MYSTIC FALLS - Jeffersonville's New Luxury Patio Home Community - CONVENIENTLY located to all area shopping, dining & expressways. Klein Homes boast QUALITY features including covered patios, Jeld-Wen Windows, Koehler plumbing products, 9'-10' ceiling with tray in great room, solid wood custom cabinetry w/soft closers, cabinet pantry, granite, stainless appliances and beautiful crown molding. This is THE MYSTIC, 2 BR 2 BTH floor plan. HOA $150 monthly fees for this Zero Lot Line Single Family Development Includes: Grass cutting, refresh 2x/year landscaping (planted by assoc.), common area maintenance & insurance and roof maintenance/replacement reserve fund as more particularly described in Restrictions. Photos are of previous build to show style & quality. Seller is licensed agent in IN. All measurements & sf approx. Seller to pay up to $2,000 in buyerâs closing costs and/or upgrades.
Albert Wright Page, License RB14038157, Xome Inc., License RC51300094, [email protected], 844-400-XOME (9663), 4471 North Billman Estates, Shelbyville, IN 46176

Information is provided exclusively for consumers personal, non - commercial use and may not be used for any purpose other than to identify prospective properties consumers may be interested in purchasing. Copyright © 2024, Southern Indiana Realtors Association. All rights reserved.
Jeffersonville Real Estate
The median home value in Jeffersonville, IN is $250,000. This is higher than the county median home value of $213,800. The national median home value is $338,100. The average price of homes sold in Jeffersonville, IN is $250,000. Approximately 62.67% of Jeffersonville homes are owned, compared to 26.36% rented, while 10.97% are vacant. Jeffersonville real estate listings include condos, townhomes, and single family homes for sale. Commercial properties are also available. If you see a property you’re interested in, contact a Jeffersonville real estate agent to arrange a tour today!
Jeffersonville, Indiana has a population of 49,178. Jeffersonville is less family-centric than the surrounding county with 27.53% of the households containing married families with children. The county average for households married with children is 28.58%.
The median household income in Jeffersonville, Indiana is $60,110. The median household income for the surrounding county is $62,296 compared to the national median of $69,021. The median age of people living in Jeffersonville is 37.9 years.
Jeffersonville Weather
The average high temperature in July is 87.5 degrees, with an average low temperature in January of 25.8 degrees. The average rainfall is approximately 44.5 inches per year, with 7.9 inches of snow per year.
