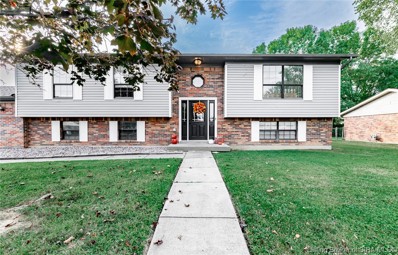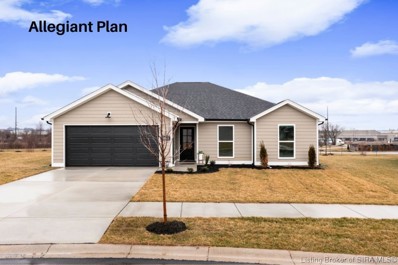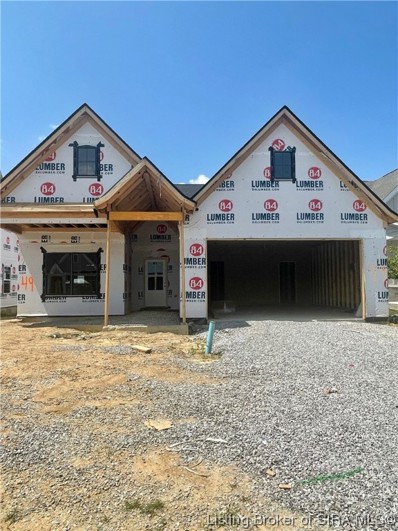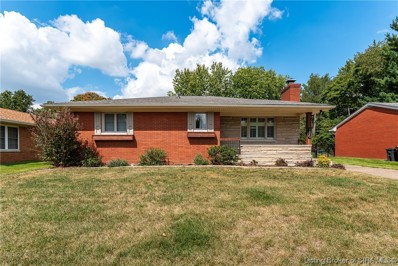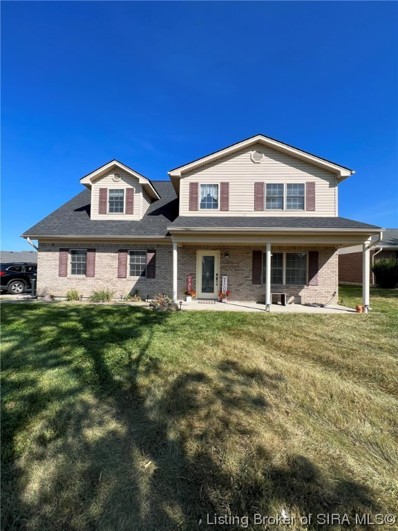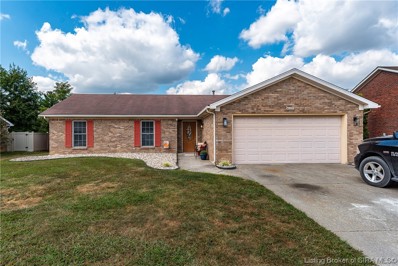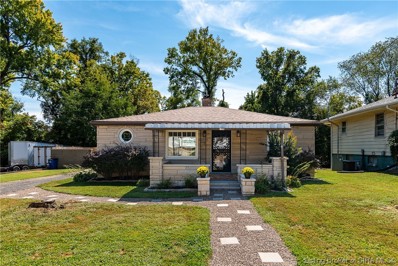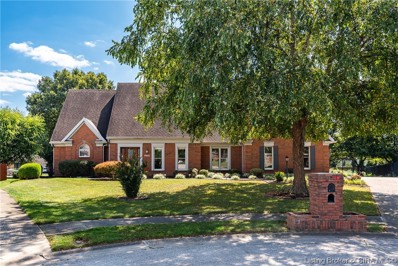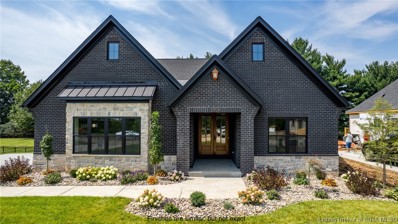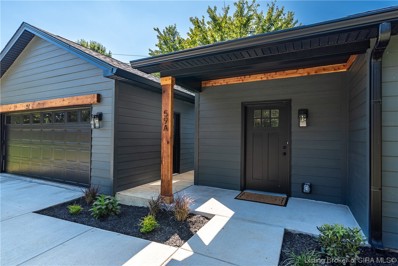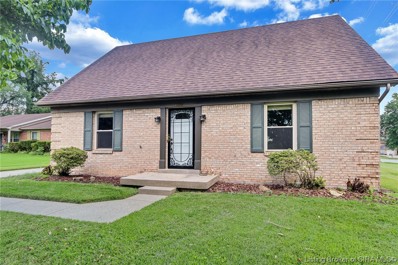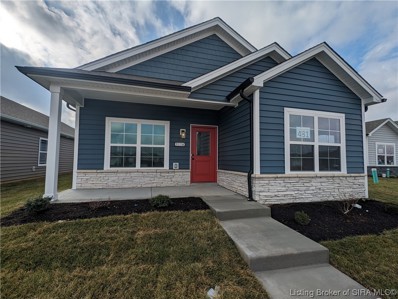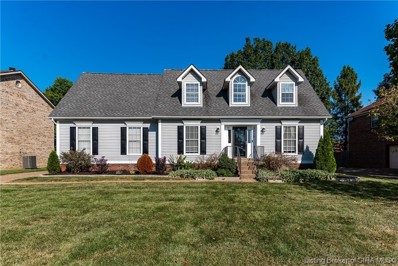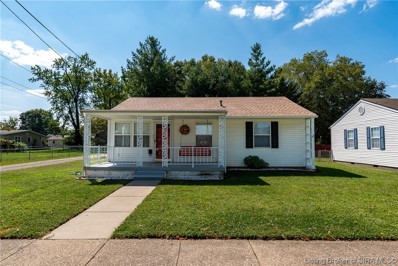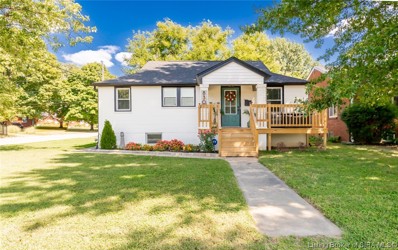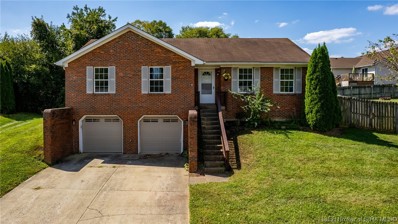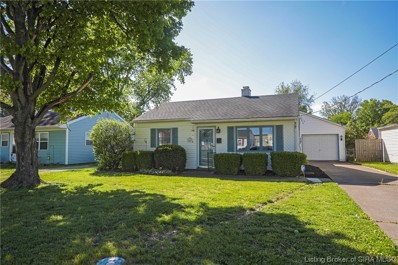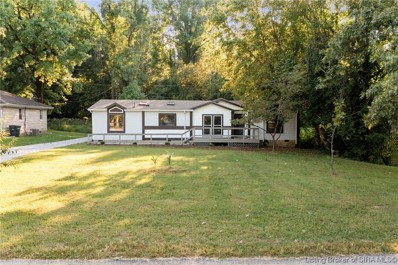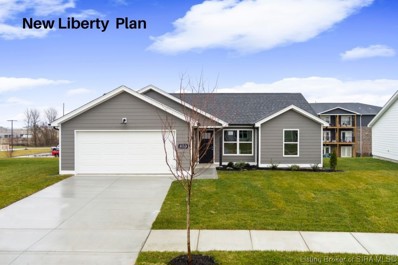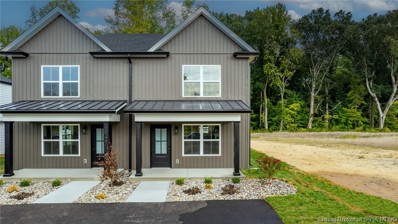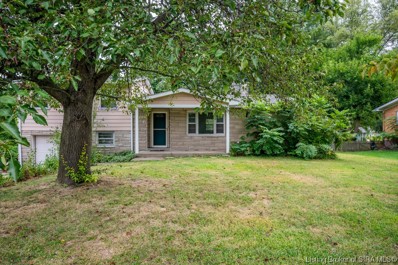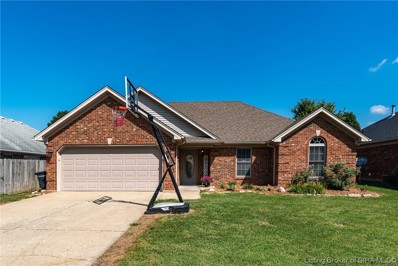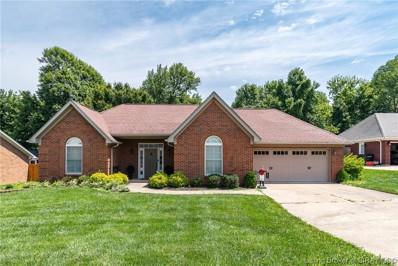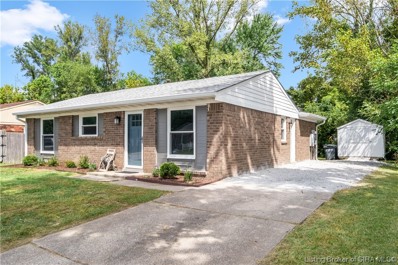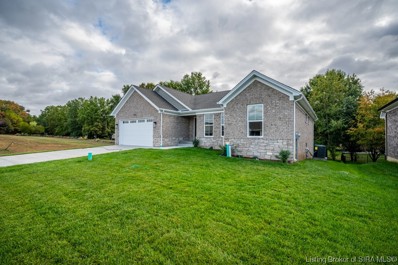Jeffersonville IN Homes for Sale
- Type:
- Single Family
- Sq.Ft.:
- 2,443
- Status:
- Active
- Beds:
- 3
- Lot size:
- 0.29 Acres
- Year built:
- 1983
- Baths:
- 2.00
- MLS#:
- 2023010635
- Subdivision:
- The Meadows
ADDITIONAL INFORMATION
Welcome to your dream home! This stunning Bi-Level gem is nestled in the vibrant heart of Jeffersonville. Seconds from Veterans Parkway shopping and dining! Boasting 3 bedrooms and 2 baths, this recently updated beauty is a true showstopper. Prepare to be wowed by the new roof and siding that enhance its curb appeal. Inside you'll find meticulously renovated bathrooms featuring exquisite showers that exude elegance. The lower level boasts fresh carpeting, creating a cozy ambiance for relaxation and entertainment. The kitchen is a chef's delight, showcasing new appliances that will inspire culinary creativity. With an abundance of space to stretch out and unwind, this home offers endless possibilities. Step outside onto the generous corner lot, screened in back porch complete with a sprawling fenced-in backyard - perfect for outside gatherings and furry friends alike. Don't miss the opportunity to make this centrally located haven your own. Welcome home! Call for your private showing to see this beauty today!
- Type:
- Single Family
- Sq.Ft.:
- 1,410
- Status:
- Active
- Beds:
- 3
- Lot size:
- 0.49 Acres
- Year built:
- 2023
- Baths:
- 2.00
- MLS#:
- 2023010608
- Subdivision:
- Wolf Run Park
ADDITIONAL INFORMATION
*MOVE-IN READY* This newly developed subdivision is conveniently located in Jeffersonville with approximately 14 acres of green space. This 3- bedroom, 2-bath home with 1410 sq. ft., an open floor plan, split bedrooms, and a first-floor master suite is a MUST SEE! The spacious Living Room and Kitchen is flooded with natural light! The gourmet kitchen features two toned cabinets with Silver Pearl GRANITE Countertops, a large stainless undermount sink, a peninsula with breakfast bar, stainless steel appliances and a convenient pantry. The Primary Bedroom has 2 large windows and a large walk-in closet. The Primary Suite features dual sinks, a linen closet, and a window for natural light. The mechanical room offers easy access to the Energy Efficient Water Heater and Furnace! This home also has an attached two-car garage, front porch and a rear patio. SMART ENERGY RATED. *Ask about extra incentives by our Preferred Lender* Square feet is approx.; if critical, buyers should verify. LOT 8
- Type:
- Single Family
- Sq.Ft.:
- 1,541
- Status:
- Active
- Beds:
- 3
- Lot size:
- 0.14 Acres
- Year built:
- 2023
- Baths:
- 2.00
- MLS#:
- 2023010620
- Subdivision:
- Coopers Crossing
ADDITIONAL INFORMATION
PREFERRED LENDER WILL PROVIDE UP TO 1% OF LOAN VALUE IN CREDIT TO BUYERS FOR THIS POPULAR OPEN 3BR/2B FLOOR PLAN LOADED WITH DETAILS LOCATED NEAR I65/I265, SCHOOLS, CHURCHES, DINING, & ENTERTAINMENT! vaulted/tray/coffered ceilings, barn door to MB, shiplap; public sidewalks, covered deck/porch, front landscaped, & concrete driveway/sidewalk/porch; master suite includes dbl basin vanity, oversize walk in custom tile shower, commode room, & large walk in closet w/organizers; kitchen has granite tops, stainless appliances, pantry, & custom tile backsplash; ETC. AGENT IS RELATED TO SELLER!
- Type:
- Single Family
- Sq.Ft.:
- 1,414
- Status:
- Active
- Beds:
- 2
- Lot size:
- 0.19 Acres
- Year built:
- 1963
- Baths:
- 2.00
- MLS#:
- 2023010609
- Subdivision:
- Elmhurst
ADDITIONAL INFORMATION
HOME SWEET HOME! This lovely, well-maintained brick/stone beauty features 2 bdrms, 1.5 baths and is situated on a full unfinished lower level with a 2 car attached garage! The kitchen has been beautifully updated and boasts awesome light grey cabinetry, luxury vinyl plank flooring, tiled back splash, generous sized pantry and a full complement of appliances including a gas range! The living room is beautifully appointed at the front of the home with lots of natural light, plantation shutters, a fireplace with Bedford stone surround and super nice wood flooring! There is a lovely sunroom that dances with natural light along with nice brick wall accents! Both bedrooms are generously sized with good-sized closets! Both bathrooms have been nicely updated. Washer/dryer hookups on the first and lower levels! New HVAC 2021, updated windows, Culligan water softener plus a small sized fenced patio on the side of the home that could also be used as a secure pet area! KEYS AT CLOSING! Call, email or text today for your private tour of this gem nestled in an established and desirable community in sweet Jeffersonville! Sq ft & rm sz approx.
- Type:
- Single Family
- Sq.Ft.:
- 2,240
- Status:
- Active
- Beds:
- 3
- Lot size:
- 0.26 Acres
- Year built:
- 2003
- Baths:
- 3.00
- MLS#:
- 2023010597
- Subdivision:
- Landsberg Cove
ADDITIONAL INFORMATION
Discover the allure of this 2-story gem, built in 2003, featuring 3 spacious bedrooms, 2 full baths, and 1 half bath. All bedrooms thoughtfully positioned upstairs for privacy Modern design and recent updates include new roof (2021) and fresh vinyl plank flooring (2023). Enjoy year-round comfort with dual HVAC systems (replaced in the last 6 years). All appliances, including the garage refrigerator, are included. Parking's a breeze with a roomy driveway and a 2-car garage. The privacy-fenced backyard invites outdoor relaxation. Located in a fantastic area, this home is your ticket to modern living in a convenient, desirable location!
- Type:
- Single Family
- Sq.Ft.:
- 1,364
- Status:
- Active
- Beds:
- 3
- Lot size:
- 0.24 Acres
- Year built:
- 1998
- Baths:
- 2.00
- MLS#:
- 2023010587
- Subdivision:
- Mallard Run
ADDITIONAL INFORMATION
Turn key and 100% move in ready home in the perfect Jeffesonville location! NEW flooring, FRESH paint, NEW cabinet hardware, NEW countertops and NEW light fixtures! Great cul-de-sac lot in a desirable neighborhood. Close to parks, shopping and schools. Living room has beautiful vaulted ceiling with beam and arched doorways. Spacious, open kitchen with quality appliances. Master bedroom has TWO closets! Washer and dryer stay! Good sized back yard with patio. Be sure to schedule your showing today as this home surely won't last!
- Type:
- Single Family
- Sq.Ft.:
- 936
- Status:
- Active
- Beds:
- 2
- Lot size:
- 0.17 Acres
- Year built:
- 1960
- Baths:
- 1.00
- MLS#:
- 2023010581
ADDITIONAL INFORMATION
Charming 2-bedroom, 1-bathroom home in Jeffersonville, Indiana. Recent upgrades include NEW paint, a refrigerator, dishwasher, and lighting. The kitchen, bathroom, and laundry room feature new flooring. Appliances, including washer and dryer, are included. The bathroom was complete remodel and everything is brand NEW! The property also boasts an IN-GROUND pool with all equipment included. Don't miss this opportunity for a well-equipped home with recent improvements. Schedule a viewing today!
- Type:
- Single Family
- Sq.Ft.:
- 5,469
- Status:
- Active
- Beds:
- 4
- Lot size:
- 0.53 Acres
- Year built:
- 1992
- Baths:
- 3.00
- MLS#:
- 2023010576
- Subdivision:
- Foxboro
ADDITIONAL INFORMATION
Stunning 1.5 Story home with finished basement and inground pool!! Home features 4 Bedroom and 3 Bathrooms! Granite Countertops in Kitchen. Master bedroom is on the main floor with spare bedrooms upstairs. This all brick home has been well maintained and is move in ready for it's next owner! Back yard is perfect for relaxing with the family or entertaining with inground pool, fenced yard, fish pond, and large covered patio! Large lot in desired Foxboro Subdivision! Pool is Salt Water! NEW Bryant HVAC units included in price see attachments! Garage walls freshly painted. New garage man door installed. All Duct work just cleaned and carpet on stairs cleaned by stanley steemer. New Carpet upstairs.
- Type:
- Single Family
- Sq.Ft.:
- 3,075
- Status:
- Active
- Beds:
- 4
- Lot size:
- 0.42 Acres
- Year built:
- 2023
- Baths:
- 3.00
- MLS#:
- 2023010506
- Subdivision:
- The Stables Of Old Stoner
ADDITIONAL INFORMATION
The MARKED by Millennium Builders is specifically designed for Southern Indiana's hottest new development located in the coveted community of STABLES AT OLD STONER, this custom-built, 4 bedroom, 3 bath, side entry 2-car garage, Modern Tudor Style home offers inspiring spaces and an exceptional amount of exclusive outdoor space to restore and relax. Designed with a flowing layout, the great room features a vaulted, white oak, soaring ceiling and gas fireplace, while the unblemished kitchen possess quartz countertops, an enormous island, Amish custom cabinetry, and a custom pantry. The uncompromising quality continues to the finished daylight basement that includes a cozy and restful family room, 4th bedroom, 3rd bath, and massive storage. This trophy property is conveniently located 7 minutes from the East End Bridge and 5 minutes from the rapidly growing River Ridge development with shopping, entertainment, dining, and more. The BASEMENT offers 9-FOOT CEILINGS, a spacious family room, 4th bedroom, full bath and provides plenty of storage! Homeowners will also enjoy their homeâs own personal IRRIGATION SYSTEM and FIBER OPTIC CABLE, providing the Fastest Internet available in the region! Call today to schedule your private showing! To locate the property please GPS 5754 Lentzier Trace, Jeffersonville
- Type:
- Single Family
- Sq.Ft.:
- 1,500
- Status:
- Active
- Beds:
- 3
- Lot size:
- 0.15 Acres
- Year built:
- 2023
- Baths:
- 3.00
- MLS#:
- 2023010501
- Subdivision:
- Oak Park
ADDITIONAL INFORMATION
Open House, Saturday, 10/21, from 2PM-4PM! BUYERS CAN RECEIVE 2% IN SELLER PAID CLOSING COSTS WITH THE BUILDER'S PREFERED LENDER! Check out this beautiful NEW CONSTRUCTION HOME featuring 1500 sf with 3 bedroom and 2.5 bath in OAK PARK! This serene and highly sought after neighborhood is awesome! The opportunity to purchase a new construction home like this in an established neighborhood doesn't come along very often! Terrific location close to shopping plus minutes to downtown and all the amenities that Jeffersonville has to offer! As you pull into the driveway, you'll love the cedar accents and the rich colors of the exterior! Upon entering your new home, you step into the oversized living room with soaring ceilings! The spacious living room flows into the open kitchen featuring a gorgeous island with seating for 3, custom tile backsplash, granite countertops and brand-new stainless-steel appliances! The primary bedroom and full bathroom are located on the first floor! This grand space offers lots of light in the bedroom plus an en-suite bathroom with a beautiful floor to ceiling ceramic tile shower, soft shut glass shower door, and granite topped vanity! Rounding out the first floor is the half bath for guests and the laundry room! On the 2nd floor, there are 2 good size bedrooms with double closets and a full bath! The backyard is set up with a huge wrap around deck that is perfect for relaxing and entertaining! 2-10 New Construction Warranty for buyerâs peace of mind!
- Type:
- Single Family
- Sq.Ft.:
- 1,469
- Status:
- Active
- Beds:
- 4
- Lot size:
- 0.21 Acres
- Year built:
- 1992
- Baths:
- 2.00
- MLS#:
- 2023010502
- Subdivision:
- James Estates
ADDITIONAL INFORMATION
Move-in ready four-bedroom, two-bathroom home with an abundance of updates! NEW AIR CONDITIONER (CARRIER BRAND). Brand new stainless refrigerator, stove, and dishwasher! New luxury vinyl planking in the kitchen! The roof, windows, and water heater have been replaced in the last six years. In addition to a LARGE, fully fenced-in backyard (brand new fence).
- Type:
- Single Family
- Sq.Ft.:
- 1,329
- Status:
- Active
- Beds:
- 3
- Lot size:
- 0.12 Acres
- Year built:
- 2023
- Baths:
- 2.00
- MLS#:
- 2023010419
- Subdivision:
- Ellingsworth Commons
ADDITIONAL INFORMATION
Pictures updated as of 12/5. Buyer unable to move forward on this CUSTOM home! Premier Homes of Southern Indiana presents our most popular 'cottage style' floor plan, the beautiful 'Model J'! This 3 Bed/2 Bath cottage home features a covered front porch, open floor plan, spacious great room, luxury vinyl flooring through the main living areas, and large covered back patio! Huge kitchen with stainless steel appliances, granite countertops, large island, and roomy pantry is a great place to entertain. UPGRADES INCLUDE: custom CEDAR BEAM running through the main living space of the home, elegant NAVY BLUE CABINETS, CEDAR SHELVES that create a "coffee bar", FARMHOUSE-STYLE kitchen sink, TILE BACKSPLASH in the kitchen, UPGRADED appliances, and board and batten ACCENT WALL in dining room, just to name a few. The primary bath provides a double vanity, walk-in tile shower, and separate water closet. This home also includes a 2-car detached garage w/keyless entry & a 2-10 home warranty! Save $$$ toward closing costs by using one of our recommended lenders! The builder is a licensed real estate agent in the state of Indiana.
- Type:
- Single Family
- Sq.Ft.:
- 3,227
- Status:
- Active
- Beds:
- 3
- Lot size:
- 0.24 Acres
- Year built:
- 1992
- Baths:
- 4.00
- MLS#:
- 2023010515
- Subdivision:
- Eastbrook Manor
ADDITIONAL INFORMATION
First impressions are everything! This impressive 2 Story says it all! Beautiful eat in kitchen w abundance of cabinets, complete w Stainless appliances, including electronic Refrigerator, Dishwasher, Microwave & Stove. The breakfast area is accented by a beautiful bay window which over looks the fenced backyard, Gazebo & pool. The back yard is accented with an extra large deck w deck level hot tub that sets the scene for a great entertaining home. This 3 bedroom home has a huge Master Suite with a large walk in closet, plus an additional closet for extra storage. The Master bath is very spacious and includes soaking tub, shower, linen closet, and 2 separate vanities. The additional 2 bedrooms are a great size and both come with their own huge TV (included). There is a laundry room you won't mind being in at all, natural lighting, folding table, Washer & Dryer (included). There is plenty of room to spread out with the Living room that includes another large TV (included) & Contemporary Fireplace. The dining room is finished with crown molding & chair rail and first floor has all wood flooring. Entering the finished Lower Level you have a great theatre like atmosphere that includes seating & TV as well as half bath,Playroom/Exercise room/office or bedroom (no egress) this home is a must see! Sq ft & rm sz approx. Hot tub & Pool both were in good working condition this summer however not guaranteed .
- Type:
- Single Family
- Sq.Ft.:
- 816
- Status:
- Active
- Beds:
- 2
- Lot size:
- 0.14 Acres
- Year built:
- 1960
- Baths:
- 1.00
- MLS#:
- 2023010483
ADDITIONAL INFORMATION
Adorable 2 bedroom cottage ready for it's next owner! Fresh paint, new flooring, new cabinets, and countertops are just a few updates done in the last 30 days. Great closet storage in every room. Enclosed porch adds 200 more sq. ft. for living space as well. Home has 2 car detached garage and fenced yard! Make your appointment today!
- Type:
- Single Family
- Sq.Ft.:
- 1,222
- Status:
- Active
- Beds:
- 2
- Lot size:
- 0.13 Acres
- Year built:
- 1945
- Baths:
- 1.00
- MLS#:
- 2023010486
- Subdivision:
- Cherry Hill
ADDITIONAL INFORMATION
WELCOME HOME! This stunning little cottage is waiting for you! This Home features 2 full bedrooms, a full bath, and a large family room in the basement. The larger living is open to the eat in kitchen with an adorable eating nook area. The covered front porch is perfect to watch the trick or treaters this fall. This home was completely renovated and has a New Roof, New Windows, New HVAC, and water heater!
- Type:
- Single Family
- Sq.Ft.:
- 1,932
- Status:
- Active
- Beds:
- 3
- Lot size:
- 0.23 Acres
- Year built:
- 2000
- Baths:
- 3.00
- MLS#:
- 2023010490
- Subdivision:
- Seilo Ridge
ADDITIONAL INFORMATION
Introducing a delightful gem nestled in Jeffersonville's Seilo Ridge Subdivision! This charming brick home, constructed in 2000, offers a perfect blend of style and functionality. With 3 bedrooms, 3 full bathrooms, and a spacious finished basement, this home boasts approximately 1,932 square feet of comfortable living space. Situated on a .22-acre lot, this residence is perfectly positioned near Vissing Park, providing endless opportunities for outdoor recreation. Step inside, and you'll immediately notice the inviting vaulted ceiling in the living room, adorned with a built-in media shelf and not one, but two closets, offering abundant storage solutions. The eat-in kitchen is a true focal point, featuring a generously sized walk-in pantry, updated countertops, and stainless steel appliances. The master suite offers a serene escape, complete with a walk-in closet and an ensuite full bathroom. With a finished basement that includes a large family room, a versatile fourth room (no egress), a third full bathroom, and a laundry room, this home offers versatility and additional living space for your family's needs. Additional features of this wonderful property include a 2-car garage, providing ample space for your vehicles and storage needs, a fenced backyard that ensures both privacy and security, and a charming deck, perfect for outdoor entertainment. Don't miss this opportunity â schedule a viewing today and make this charming property your new home!
- Type:
- Single Family
- Sq.Ft.:
- 722
- Status:
- Active
- Beds:
- 2
- Lot size:
- 0.13 Acres
- Year built:
- 1950
- Baths:
- 1.00
- MLS#:
- 2023010396
ADDITIONAL INFORMATION
Recently updated and refreshed, this charming 2 bedroom, 1 bath house is perfect for those seeking an easy to maintain home. Featuring a spacious garage for ample storage, this property offers a cozy and inviting atmosphere. With its contemporary upgrades, it's an ideal home for anyone looking for style and functionality.
- Type:
- Single Family
- Sq.Ft.:
- 1,566
- Status:
- Active
- Beds:
- 3
- Lot size:
- 0.26 Acres
- Year built:
- 1990
- Baths:
- 2.00
- MLS#:
- 2023010418
- Subdivision:
- Walnut Ridge
ADDITIONAL INFORMATION
Come home to enjoy the wonderful neighborhood of Walnut Ridge just off Hamburg Pike. Stop renting, or downsize into this affordable manufactured home (Retired title), which offers over 1500 square feet of living space on a 0.25-acre lot. Kitchen with center island, refrigerator, range/oven, and dishwasher. Built-ins as well as lots of cabinets. Living room with gas fireplace, skylights, and room to entertain. Split bedroom floorplan with HUGE primary bedroom and large primary bathroom. Two additional bedrooms on the other side of the home with new carpet. Full bathroom in the hallway was updated in recent years. The back deck is ready for you to enjoy with a private backyard and screened-in area too. Add your touches and make this home. Affordable living in a nice neighborhood. Updates include roof/gutters 2021, water heater 2021, HVAC 2022, landscaping and gravel 2023, fresh paint and new carpet 2023. All this for under $175,000! Call today to take a look. The deal fell through 11/15/23 - Buyer pre-approval didn't validate after under contract.
- Type:
- Single Family
- Sq.Ft.:
- 1,235
- Status:
- Active
- Beds:
- 3
- Lot size:
- 0.25 Acres
- Year built:
- 2023
- Baths:
- 2.00
- MLS#:
- 2023010378
- Subdivision:
- Wolf Run Park
ADDITIONAL INFORMATION
*MOVE-IN READY* Seller will pay up to $3,000 in buyerâs closing costs. BRAND NEW PLAN and it's a MUST SEE! Welcome to the "New Liberty" Plan. This plan is 1,235 SQ FT and has it all! Coming in the front door you enjoy the large open floor plan designed for entertaining. The large kitchen boasts stainless steel appliances and Granite countertops! The owners suite is large and offers a nice en suite bath with dual sinks with granite countertops, large walk-in closet, and nice shower! The home includes an Energy Efficient Water Heater and Furnace! This home also has an attached two-car garage, front porch and a rear patio. AT&T FIBER is installed in the neighborhood for convenience. Smart Energy Rated. *Ask about extra incentives by our Preferred Lender* Square footage is approximate; if critical, buyers should verify. Lot 10
- Type:
- Single Family
- Sq.Ft.:
- 1,206
- Status:
- Active
- Beds:
- 3
- Lot size:
- 0.12 Acres
- Year built:
- 2023
- Baths:
- 2.00
- MLS#:
- 2023010446
ADDITIONAL INFORMATION
NEW ROW HOMES located in JEFFERSONVILLE. 3 bedroom, 1.5 bath modern floor plan with craftsman style finishes. Within minutes to the Big Four Bridge, local shops, entertainment and dining. Call today to schedule your private showing. Home will LOOK SIMILAR NOT IDENTICAL. Est. Completion- October 2023. Photos are examples of finished product, will be similar not exact.
- Type:
- Single Family
- Sq.Ft.:
- 1,412
- Status:
- Active
- Beds:
- 3
- Lot size:
- 0.67 Acres
- Year built:
- 1960
- Baths:
- 1.00
- MLS#:
- 2023010404
ADDITIONAL INFORMATION
INVESTORS!!! This 3 bed, 2 bath tri-level is ready for its new owner. Upgrades include new roof in fall of 2022, new AC in May 2023, new furnace in December 2022. Prime location, a double driveway w/ a turn around pad and a HUGE back are just a few of the positives for this home. Home is being sold AS-IS but has endless potential. Call today for your private showing. (Home is being professionally measured on 9/14/2023 & square footage will be updated.) Sq ft & rm sz approx.
- Type:
- Single Family
- Sq.Ft.:
- 1,427
- Status:
- Active
- Beds:
- 3
- Lot size:
- 0.16 Acres
- Year built:
- 1999
- Baths:
- 2.00
- MLS#:
- 2023010399
- Subdivision:
- Summerlin Place
ADDITIONAL INFORMATION
Welcome home to 1721 Hooper Court. This gorgeous three bedroom, two bathroom home is exactly what you have been looking for. One of the best features of the home is the unique, bright sun room off the living room that is absolutely perfect for that morning cup of coffee! The kitchen has been recently updated with beautiful white cabinetry and new appliances. The flooring throughout is luxury vinyl plank that is great for all that life has to offer. The bedrooms are large. Overall the house has been wonderfully maintained and has one of the nicest HVAC systems in the area that sanitizes the air. Schedule a private showing today to make this conveniently located home yours!
- Type:
- Single Family
- Sq.Ft.:
- 1,500
- Status:
- Active
- Beds:
- 3
- Lot size:
- 0.24 Acres
- Year built:
- 2002
- Baths:
- 2.00
- MLS#:
- 2023010369
- Subdivision:
- Mallard Run
ADDITIONAL INFORMATION
Welcome to Mallard Run, the epitome of convenient living in Jeffersonville! This thoughtfully designed custom home, lovingly cared for by a single owner, is now available for the first time. With 3 beds, 2 baths, and 1500 sq feet of space, this home is perfect for those seeking comfort and functionality. The fully fenced backyard offers endless possibilities, featuring a versatile shed for storage, an outdoor bar, or workshop. Situated in a fantastic location, close to amenities and attractions, this home is an excellent opportunity. With a price under 260k, don't miss your chance to make Mallard Run your new home and experience a lifestyle of ease and enjoyment. Schedule a tour today!
- Type:
- Single Family
- Sq.Ft.:
- 1,080
- Status:
- Active
- Beds:
- 3
- Lot size:
- 0.19 Acres
- Year built:
- 1971
- Baths:
- 1.00
- MLS#:
- 2023010358
- Subdivision:
- Capitol Hills
ADDITIONAL INFORMATION
Location! Location! Location!! You are going to love this fully renovated 3 bedroom and one full bath home that's just minutes away from all Jeffersonville has to offer plus easy access to Louisville! All the big ticket items were updated by the previous owner in the past 5 years including the roof, windows, and the water heater! HVAC has been updated! As you step into the spacious living room that opens to the updated eat-in kitchen, you'll love the new white shaker cabinets, granite counter tops, custom tile backsplash, and a large pantry! All the new stainless steel kitchen appliances will remain with the home including refrigerator! The bonus room overlooking the backyard makes for a great office space or family room! Fresh paint and new luxury vinyl plank flooring throughout! Down the hallway are the 3 good size bedrooms and the updated full bathroom! The large backyard is perfect for entertaining or relaxing after a long day! This home offers off- street parking for multiple cars in the driveway! There is a large shed for convenient outdoor storage of all your tools and toys! This beautiful home has everything you could want! Schedule a private showing now, before it gets away!
- Type:
- Single Family
- Sq.Ft.:
- 2,490
- Status:
- Active
- Beds:
- 4
- Lot size:
- 0.3 Acres
- Year built:
- 2023
- Baths:
- 3.00
- MLS#:
- 2023010313
- Subdivision:
- Cottages At Buttonwood
ADDITIONAL INFORMATION
****** OPEN HOUSE THIS SUNDAY 02/25/24 from 2-4pm! ****** COTTAGES AT BUTTONWOOD! BUILDER INCENTIVE up to $10,000 may include interest rate buy down, closing costs, refrigerator, fencing or any changes buyer would like done on the home! The subdivision is located close to Shops, restaurants and easy access to the highways, East End Bridge and River Ridge Development. The home features 4 bedrooms and 3 full baths. Full partial finished daylight basement. LVP Flooring throughout, with Granite Counter Tops in Kitchen and all Bathrooms. Included with the home will be a State Statutory Warranty. Call/text today to request a showing.
Albert Wright Page, License RB14038157, Xome Inc., License RC51300094, [email protected], 844-400-XOME (9663), 4471 North Billman Estates, Shelbyville, IN 46176

Information is provided exclusively for consumers personal, non - commercial use and may not be used for any purpose other than to identify prospective properties consumers may be interested in purchasing. Copyright © 2024, Southern Indiana Realtors Association. All rights reserved.
Jeffersonville Real Estate
The median home value in Jeffersonville, IN is $250,000. This is higher than the county median home value of $213,800. The national median home value is $338,100. The average price of homes sold in Jeffersonville, IN is $250,000. Approximately 62.67% of Jeffersonville homes are owned, compared to 26.36% rented, while 10.97% are vacant. Jeffersonville real estate listings include condos, townhomes, and single family homes for sale. Commercial properties are also available. If you see a property you’re interested in, contact a Jeffersonville real estate agent to arrange a tour today!
Jeffersonville, Indiana has a population of 49,178. Jeffersonville is less family-centric than the surrounding county with 27.53% of the households containing married families with children. The county average for households married with children is 28.58%.
The median household income in Jeffersonville, Indiana is $60,110. The median household income for the surrounding county is $62,296 compared to the national median of $69,021. The median age of people living in Jeffersonville is 37.9 years.
Jeffersonville Weather
The average high temperature in July is 87.5 degrees, with an average low temperature in January of 25.8 degrees. The average rainfall is approximately 44.5 inches per year, with 7.9 inches of snow per year.
