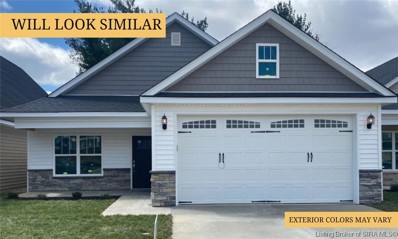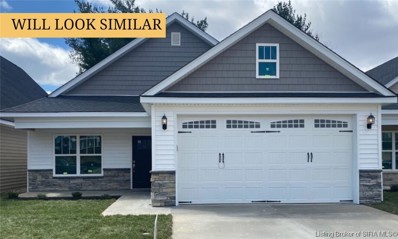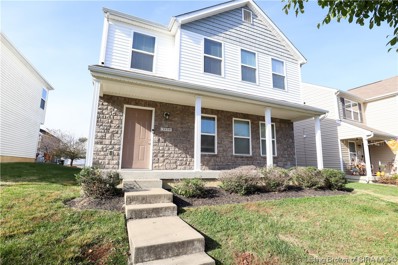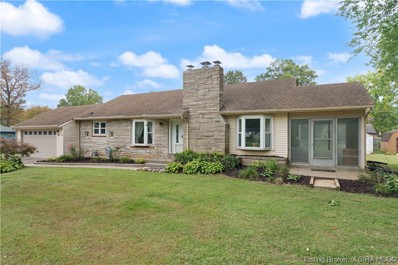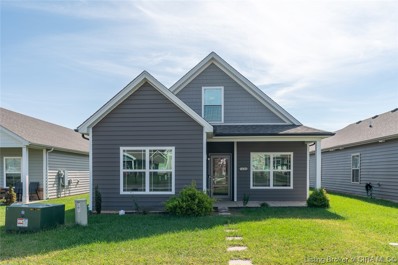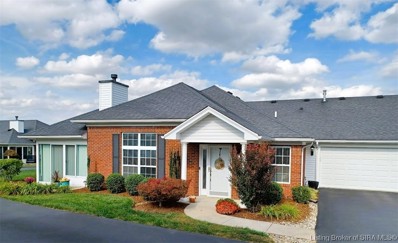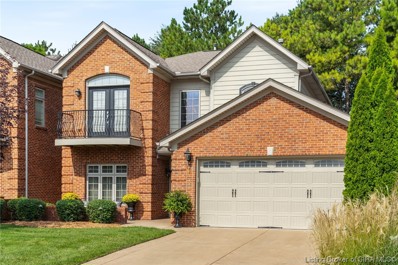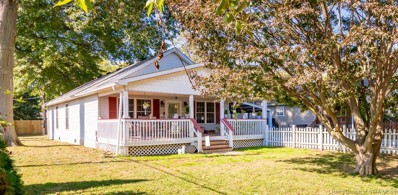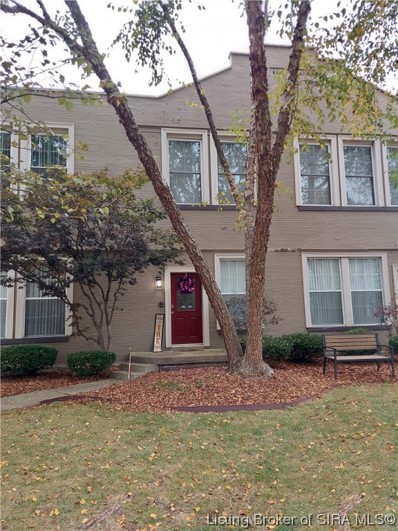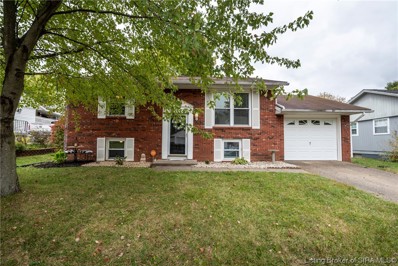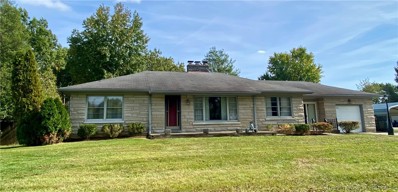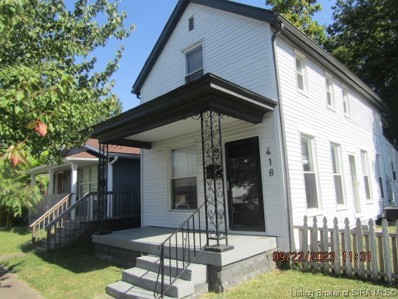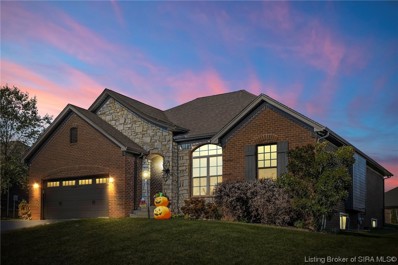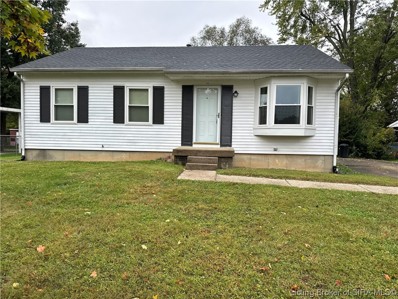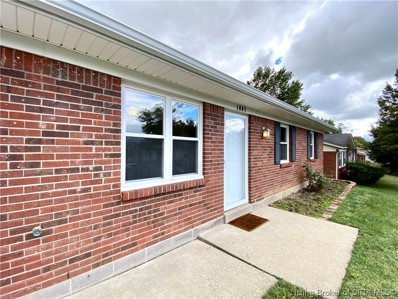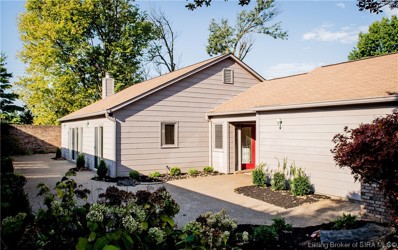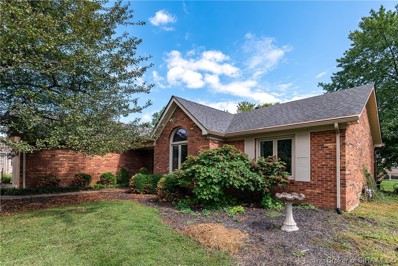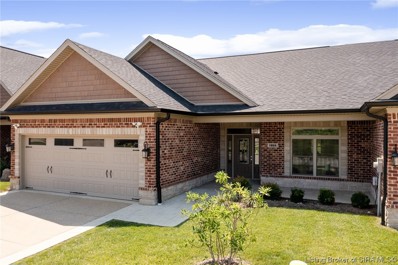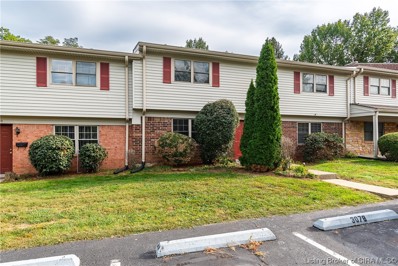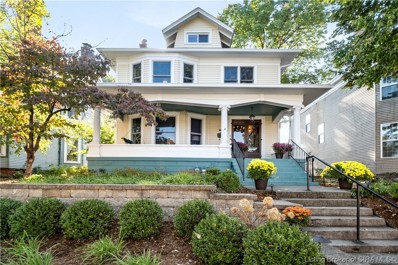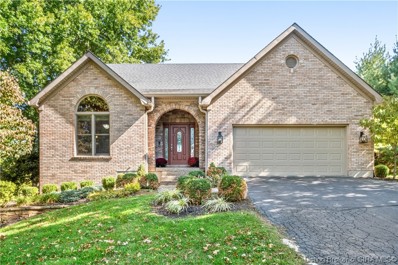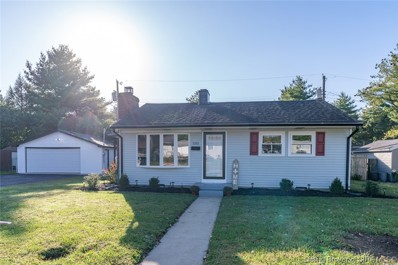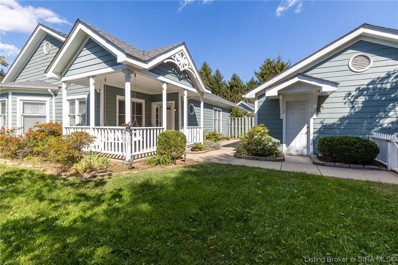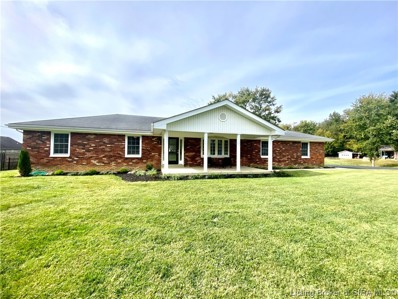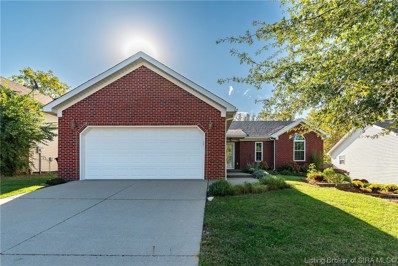Jeffersonville IN Homes for Sale
- Type:
- Single Family
- Sq.Ft.:
- 1,271
- Status:
- Active
- Beds:
- 3
- Lot size:
- 0.09 Acres
- Year built:
- 2023
- Baths:
- 2.00
- MLS#:
- 2023011204
- Subdivision:
- Willow Ridge
ADDITIONAL INFORMATION
The delightful Bedford offers quaint charm starting with the lovely front porch. Upon opening the front door, you are drawn to the open gourmet kitchen with oversized island and great room that opens to rear patio. The master suite is large with attached bath and oversized closet. All room dimensions and sq.ft. are approximate and buyer should verify. LOT #106
- Type:
- Single Family
- Sq.Ft.:
- 1,271
- Status:
- Active
- Beds:
- 3
- Lot size:
- 0.09 Acres
- Year built:
- 2023
- Baths:
- 2.00
- MLS#:
- 2023011203
- Subdivision:
- Willow Ridge
ADDITIONAL INFORMATION
Our BRAND-NEW Bedford floor plan located in Willow Ridge offers quaint cottage charm starting with the lovely front porch. Upon opening the front door, you are drawn into the open kitchen with plenty of cabinet space and room for cooking. The great room is full of light and opens to the rear patio. The master suite is large with attached bath and oversized closet. All room dimensions and sq.ft. are approximate and buyer should verify. LOT #105
- Type:
- Single Family
- Sq.Ft.:
- 2,000
- Status:
- Active
- Beds:
- 3
- Lot size:
- 0.11 Acres
- Year built:
- 2011
- Baths:
- 3.00
- MLS#:
- 2023011228
- Subdivision:
- Village Of Armstrong Farms
ADDITIONAL INFORMATION
Discover this stunning 2-story house that's ready for you to move in and make it your own! Located in the desirable Armstrong Farms subdivision, this home's prime location off of Veteran's Parkway puts you just steps away from fantastic amenities like top-rated restaurants, shopping centers, grocery stores, and car washes. The first floor boasts a private office/den, newer carpet, pristine laminate wood flooring, a half bathroom, laundry room, a large living room, and an eat-in kitchen that comes fully stocked with all the appliances you need. The second floor is where you'll find the primary bedroom with an ensuite full bathroom and walk-in closet, bedrooms 2 & 3, a large loft area, and the 2nd full bathroom. HOA pays for lawn care and tree maintenance, so you won't have to worry about mowing your lawn again!
- Type:
- Single Family
- Sq.Ft.:
- 2,632
- Status:
- Active
- Beds:
- 3
- Lot size:
- 0.57 Acres
- Year built:
- 1954
- Baths:
- 2.00
- MLS#:
- 2023011219
- Subdivision:
- Oak Park
ADDITIONAL INFORMATION
This one has it all.....charm, character, large rooms, fireplaces, storage, gorgeous hardwood floors, room for entertaining, huge yard with beautiful shade trees. This charming home has been freshly updated and is move-in ready. You will love the large living room with gas fireplace, bay window, and built-ins. Walk through the living room to the lovely sunroom, perfect for these crisp fall days! The formal dining room features built-ins and a bay window. You will love the newly updated kitchen with newer stainless appliances, tile, and huge walk-in pantry. All 3 bedrooms are a nice size and feature beautiful hardwood floors, Bathrooms are nicely updated and spacious. Entertain and relax in the lower level has a huge family/game room, gas fireplace, large laundry room, an additional multi-purpose room and TONS of storage! The garage includes cabinets for storage and there is also additional parking in the driveway. You will love the huge yard with mature trees. Seller is offering a $1,500 incentive with an accepted offer. The incentive may be used for a rate buy-down, closing costs or home improvements.
- Type:
- Single Family
- Sq.Ft.:
- 1,493
- Status:
- Active
- Beds:
- 2
- Lot size:
- 0.11 Acres
- Year built:
- 2020
- Baths:
- 2.00
- MLS#:
- 2023011217
- Subdivision:
- Ellingsworth Commons
ADDITIONAL INFORMATION
Welcome to this charming, nearly new cottage-style home in Jeffersonville. This delightful 2-bedroom, 2-bathroom residence is a perfect blend of modern comfort and timeless design. As you step inside, you'll be greeted by the elegant beauty of quartz counters adorning the kitchen and bathrooms, and luxury vinyl plank flooring gracing the common areas. One of the highlights of this home is the screened-in rear patio, providing an enclosed, covered entrance to the detached garage, offering convenience and additional outdoor living space. Built just two years ago, this property is still covered by the structural warranty which is transferable, giving you peace of mind and confidence in your investment. Situated in the Ellingsworth Commons community, you'll enjoy a multipurpose hike, walk, and run path connecting to Vissing Park, a community clubhouse, and pool within walking distance. This is a rare opportunity to own a nearly new home in a growing neighborhood.
- Type:
- Condo
- Sq.Ft.:
- 1,530
- Status:
- Active
- Beds:
- 2
- Lot size:
- 0.1 Acres
- Year built:
- 2015
- Baths:
- 2.00
- MLS#:
- 2023011178
- Subdivision:
- Stonecreek Village
ADDITIONAL INFORMATION
Upgrades abound with this fabulous condo with 4 season sunroom in the small manicured community of Stonecreek Village. One of the most cozy and private lots in the development. Living room features gas fireplace, 10 foot ceilings with crown, and large window with transom. Kitchen/Dining flows from the living room with custom cabinet design, granite counters, and trey ceiling. The kitchen opens to the four season SUNROOM (12 x 16) with sliding door to the patio. The 14 x 17 primary bedroom will be your sanctuary with room for a king size bed and sitting area. The ensuite features a double bowl vanity, step in shower, linen closet and large walk in closet. Recently painted, gorgeous lighting, wood trim around all windows, quality cabinetry throughout and extra insulation energy savings. Both bedrooms have walk in closets and 5 other closets throughout the home! Come see why everyone loves Stonecreek Village with fabulous POOL AND CLUBHOUSE which is great for parties and gatherings and also includes exercise equipment and small library. HOA covers water, sewer, roof, insurance (owner insures from walls in) lawn care including trimming and mulch refresh. This is not an age restricted community. Move in ready!
- Type:
- Single Family
- Sq.Ft.:
- 2,309
- Status:
- Active
- Beds:
- 3
- Lot size:
- 0.1 Acres
- Year built:
- 2005
- Baths:
- 3.00
- MLS#:
- 2023011210
- Subdivision:
- Perrin Pointe
ADDITIONAL INFORMATION
Located just minutes from downtown Louisville and from the east end bridge you will love the location of this patio/townhouse community. This townhouse has an extremely functional open floor plan that is accented by tons of natural light and 25ft ceilings throughout the Livingroom. The beautiful kitchen with granite counter tops/island and formal dining area is perfect for entertaining! The first floor primary suite has a spacious bath with separate tile shower and garden tub as well as double bowl vanities. The primary suite also has French doors that lead out to the private back patio. Upstairs you have 2 large guest rooms, as well as a spacious loft area perfect for an office or reading nook. Other notable features include custom built in book shelves, remote blinds, retractable awning on rear patio, front and rear irrigation, gas grill hookups, 220V hookup in the garage and much more. The entire grounds of this neighborhood are meticulously maintained and accented with extensive landscaping and a number of water features and fountains. You'll definitely enjoy the river views along Utica pike as you come and go from your new neighborhood. Morning coffee your peaceful patio backing up to beautiful Perrin Park will be perfect this fall. Dont miss all this great home has to offer and schedule your private showing today!
- Type:
- Single Family
- Sq.Ft.:
- 1,222
- Status:
- Active
- Beds:
- 3
- Lot size:
- 0.22 Acres
- Year built:
- 2003
- Baths:
- 2.00
- MLS#:
- 2023011208
- Subdivision:
- Bonenberger Oak Grove
ADDITIONAL INFORMATION
Cozy & Convenient Living. Discover the perfect blend of comfort & convenience in this charming 3-bedroom, 2-bath bungalow. Nestled in a quiet community, on a dead-end street, surrounded by a spacious fully-fenced yard. This property is a gem offering a peaceful retreat while still being close to essential amenities. You are greeted by a covered front porch, inside, youâll appreciate the open floor plan, creating a perfect setting for gatherings in the living room, dining, and kitchen areas. The kitchen offers nice cabinetry and countertop space as well as the refrigerator and range/oven remain! The primary bedroom features an ensuite bath. (Currently used as an office) Two additional bedrooms and a full bathroom in the hallway with a laundry closet. Washer and Dryer remain. A new thermostat enhances energy efficiency. Pull-down attic stairs lead to a great storage space too. An attached carport provides convenience & protection for your vehicles. It is two cars deep. Outside, and you'll find a storage shed & private yard. Enjoy the peace & quiet, all the while, being just a short drive from almost anything. This move-in ready home combines the tranquility of a rural setting with the comfort of modern living. Call to schedule your private tour TODAY! With a full-price offer, seller will contribute $3000 toward buyer closing costs in addition to the warranty.
- Type:
- Condo
- Sq.Ft.:
- 1,383
- Status:
- Active
- Beds:
- 2
- Year built:
- 1998
- Baths:
- 2.00
- MLS#:
- 2023011145
- Subdivision:
- Baker's Square
ADDITIONAL INFORMATION
Welcome to Your Dream Condo in Jeffersonvilleâs Baker's Square Condos! Nestled in the heart of Jeff's charming community, this exquisite 2nd floor condo unit offers a perfect blend of modern living & convenience. 2 Beds & 2 Baths. Step into your new home & admire the sleek & stylish LVP flooring that runs throughout the condo. Not only does it look stunning, but it's also easy to clean & maintain, adding to the overall elegance of the space. The heart of any home, the kitchen, has been thoughtfully equipped w/brand new stainless steel appliances. Whether you're a culinary enthusiast or simply enjoy whipping up a quick meal, this kitchen is a chef's delight. The entire condo has been freshly painted in a tasteful, neutral palette, providing a clean canvas for you to add your personal touches & make it truly your own. The newly remodeled main BR suite is stunning w/a soaking tub & a walk in shower. The open floor plan seamlessly connects the kitchen, dining area & LR, creating a spacious & inviting atmosphere. It's perfect for hosting gatherings or simply relaxing w/loved ones. With detached covered parking keep your vehicle protected from the elements. For all your extra belongings, there's an additional storage shed on the property. Store your outdoor gear, holiday decorations, or any items you want to keep handy but out of sight. Baker's Square Condos offer more than just a beautiful living space.
- Type:
- Single Family
- Sq.Ft.:
- 1,650
- Status:
- Active
- Beds:
- 4
- Lot size:
- 0.18 Acres
- Year built:
- 1978
- Baths:
- 2.00
- MLS#:
- 2023011121
- Subdivision:
- Capitol Hills
ADDITIONAL INFORMATION
Welcome to 921 Capitol Hills! This charming and updated home has 4 beds and 2 full baths with a finished basement and 2 seperate living areas. The kitchen is beautiful with stainless steel appliances. You will love the shaker cabinets, quartz countertops and tiled floor. The bathrooms have been nicely updated to give it a modern feel.1 full bath on each level. Do you need an extra closet or a large laundry room, well...look no further, you will love this space! The fenced yard provides nice privacy. This spacious and updated home is waiting for it's new owners!
- Type:
- Single Family
- Sq.Ft.:
- 2,224
- Status:
- Active
- Beds:
- 2
- Lot size:
- 0.66 Acres
- Year built:
- 1946
- Baths:
- 2.00
- MLS#:
- 2023011152
ADDITIONAL INFORMATION
So much character in this Bedford stone home that is situated on 0.66 acres on Utica Pike!! Spacious living room with fireplace and eat-in kitchen with island. Beautiful hardwood floors in the living room and bedrooms. This home also features 2 bedrooms, 2 full bathrooms, a Florida room between the house and 1-car garage, partially finished basement with a 2nd fireplace with space to add a non-conforming bedroom, screened-in back patio, and a 2-car carport. It just needs a little TLC! Seller welcomes inspections, but home is being sold as-is.
- Type:
- Single Family
- Sq.Ft.:
- 1,314
- Status:
- Active
- Beds:
- 2
- Lot size:
- 0.09 Acres
- Year built:
- 1926
- Baths:
- 2.00
- MLS#:
- 2023011130
ADDITIONAL INFORMATION
Located in the heart of downtown Jeffersonville, this revitalized home offers 2 full baths, 2 bedrooms, large living room/dining area, and beautiful kitchen. Also features a large back yard.
- Type:
- Single Family
- Sq.Ft.:
- 3,304
- Status:
- Active
- Beds:
- 5
- Lot size:
- 0.28 Acres
- Year built:
- 2016
- Baths:
- 3.00
- MLS#:
- 2023011076
- Subdivision:
- Crystal Springs
ADDITIONAL INFORMATION
This amazing Crystal Springs home has so much to offer. The floorplan is wide open throughout the living room, kitchen, and dining area and is also designed as a split plan with the primary bedroom seperated from the guest bedrooms. The Kitchen has granite counter tops, stainless appliances, and a great bar area with plenty of space to cook and entertain. The large dining area has plenty of room for a large table. You will love the custom built in book shelf entertainment center in the living room. Just off the rear of the home you will find the newly added enclosed patio with heating and cooling perfect for enjoying this fall weather . Downstairs you will find 2 more bedrooms, a third full bathroom, and a large living area with built-in, flush mount speakers wired into the walls/ceiling. Take all this home has to offer and couple it with the amazing amenities and location of this neighborhood and you end up with a fantastic place to call home. Included in your yearly HOA dues is the neighborhood clubhouse, pool, tennis courts, basketball courts and workout room, all of which is just a short walk down the street.
- Type:
- Single Family
- Sq.Ft.:
- 945
- Status:
- Active
- Beds:
- 3
- Lot size:
- 0.21 Acres
- Year built:
- 1965
- Baths:
- 1.00
- MLS#:
- 2023011154
ADDITIONAL INFORMATION
Welcome to your charming new home. This approximately 945 square foot gem is a perfect blend of comfort and potential. Boasting 3 bedrooms and 1 bath, hardwood floors in the living room & all bedrooms, this home is ready for its new owners. Venture down to the unfinished basementâa blank canvas awaiting your vision. Transform this space into a home gym, a playroom for the little ones, or a cozy den for movie nights. Don't overlook the new roof, updated bathroom & kitchen. The spacious backyard is perfect for gatherings or relaxing after a long work day.Don't miss the opportunity to make this charming property your ownâa canvas waiting for your personal touch and the creation of lasting memories. Welcome to a home where comfort meets potential! Sq ft & measurements approximate; if important buyers agent and/or buyer to verify. Sq ft & rm sz approx.
- Type:
- Single Family
- Sq.Ft.:
- 1,300
- Status:
- Active
- Beds:
- 4
- Lot size:
- 0.17 Acres
- Year built:
- 1973
- Baths:
- 2.00
- MLS#:
- 2023011123
- Subdivision:
- Capitol Hills
ADDITIONAL INFORMATION
Welcome home to this all brick beautifully renovated home in the Capitol Hills Subdivision. This 4 bedroom 2 bathroom home features lots of updates, NEW ROOF Dec 2023, including all new luxury vinyl plank throughout the entire house, no carpet, updated lighting and plumbing fixtures, stainless steel appliances in the kitchen, including an existing refrigerator, neutral fresh paint throughout, existing washer and dryer to remain as well, updated thermopane windows and newer front and back door with storm doors, some new interior doors and new door handles. The fourth room in the house is large enough to be an extra living room or playroom or even an office. Call today to see this great home! Agent related to seller. Inspections welcome, but seller will only make repair to finance repairs if needed.
$300,000
19 Lily Run Jeffersonville, IN 47130
- Type:
- Single Family
- Sq.Ft.:
- 2,174
- Status:
- Active
- Beds:
- 3
- Lot size:
- 0.11 Acres
- Year built:
- 1993
- Baths:
- 2.00
- MLS#:
- 2023010996
- Subdivision:
- Lily Run
ADDITIONAL INFORMATION
PRICE REDUCTION - Beautiful patio home in desirable Lily Run - these homes don't come on the market often! This home has a large open great room with built-ins (bookshelves and cabinets) and a gas fireplace (serviced 7/23). Full-sized dining room table fits perfectly in the great room. Kitchen features granite countertops, new stove and dishwasher (7/23), ample cabinet space and a pantry. Primary bedroom is huge and walks out to your own private patio area. Primary bath includes double vanity, jetted tub, walk-in shower and a skylight. 2 additional rooms with closets can be bedrooms, office or exercise room. You decide. Laundry is conveniently located in utility room (off 2nd bathroom). Garage is accessed by a short covered walkway just outside the front door. Lots of space in the garage. Owner had yard professionally landscaped October 2023. If critical, buyer's agent to verify square footage, taxes and schools.
- Type:
- Single Family
- Sq.Ft.:
- 3,266
- Status:
- Active
- Beds:
- 4
- Lot size:
- 0.25 Acres
- Year built:
- 1988
- Baths:
- 3.00
- MLS#:
- 2023010175
- Subdivision:
- Wathen Ridge
ADDITIONAL INFORMATION
Looking for a touch of class? Youâll get more when you check out this beauty! Updated by BW Designs and not one crumb left behind. Sitting in a cul-de-sac, the home offers a nice yard with evening shade. Landscaping to be refreshed. Gutter Guards on all gutters. The extra large 2 car garage has more room than you can ask for when storing your items. Moving into the eat in kitchen, the space doesnât stop. More than plenty of room to cook and entertain. The living room is also not lacking in the space category. A gas fireplace is where you want to be when curling up on the couch with a cup of cocoa. The sun-room right off of the living room can be used as a dining room as well. Heated floors in all 3 full bathrooms. The master bedroom has doors that lead into the backyard. In the completely updated master bathroom, there are heated towel racks, and a walk in steam shower. It doesnât stop there! The basement has a living room that would be excellent to have all your friends and family over for game night! Right off the basement living room, is the full second kitchen. The fourth bedroom, gym, and 3rd full bathroom is located in the basement. Donât miss out of seeing this outstanding home!
- Type:
- Single Family
- Sq.Ft.:
- 1,710
- Status:
- Active
- Beds:
- 2
- Lot size:
- 0.1 Acres
- Year built:
- 2021
- Baths:
- 2.00
- MLS#:
- 2023011116
- Subdivision:
- Mystic Falls
ADDITIONAL INFORMATION
FORMER MODEL HOME with nice extras, NOW FOR SALE. MYSTIC FALLS - Jeffersonville's New Luxury Patio Home Community - CONVENIENTLY located to all area shopping, dining & expressways. Klein Homes boast QUALITY features including covered patios, Jeld-Wen Windows, Koehler plumbing products, 9'-10' ceiling with tray in great room, solid wood custom cabinetry w/soft closers, cabinet pantry, granite, stainless appliances and beautiful crown molding. This is THE MYSTIC, 2 BR 2 BTH floor plan. HOA $150 monthly fees for this Zero Lot Line Single Family Development Includes: Grass cutting, refresh 2x/year landscaping (planted by assoc.), common area maintenance & insurance and roof maintenance/replacement reserve fund as more particularly described in Restrictions. Seller is licensed agent in IN. All measurements & sf approx. Seller to pay up to $2,000 in buyerâs closing costs and/or upgrades.
- Type:
- Single Family
- Sq.Ft.:
- 1,200
- Status:
- Active
- Beds:
- 3
- Lot size:
- 0.01 Acres
- Year built:
- 1977
- Baths:
- 2.00
- MLS#:
- 2023011033
- Subdivision:
- Cherry Creek
ADDITIONAL INFORMATION
OWNER FINANCE AVALIABLE! I'm thrilled to introduce you to this two-story condo nestled in the heart of charming Jeffersonville, Indiana. Boasting three spacious bedrooms and a recent renovation, this condominium offers the perfect blend of modern convenience and classic charm. With its prime location, you'll have easy access to all that Jeffersonville has to offer, from its vibrant downtown scene to beautiful parks and riverfront views. Don't miss your chance to make this updated condo your new home. Contact us today to schedule a viewing and experience the beauty and comfort this property has to offer. Owner is Licensed Real Estate Agent
- Type:
- Single Family
- Sq.Ft.:
- 2,826
- Status:
- Active
- Beds:
- 4
- Lot size:
- 0.16 Acres
- Year built:
- 1910
- Baths:
- 3.00
- MLS#:
- 2023011072
ADDITIONAL INFORMATION
This stunning 2.5-story residence is situated in the heart of downtown Jeffersonville, in close proximity to the walking bridge and a variety of restaurants and shopping. This home is comprised of 4 bedrooms, 1 full bath, and 2 half baths. Additionally, the 3rd floor offers a spacious bonus room with abundant storage. The property has undergone recent renovations including NEW HVAC blending old-world charm with contemporary updates. The back patio provides a serene spot for socializing with friends or enjoying solitary moments in the morning and evening. Other notable features include a large front porch, original double doors, a double staircase, and a private balcony. Don't miss out on the chance to view this exceptional property. Contact us now to schedule a private showing. Please provide a letter of pre approval with showing requests.
- Type:
- Single Family
- Sq.Ft.:
- 3,418
- Status:
- Active
- Beds:
- 3
- Lot size:
- 0.55 Acres
- Year built:
- 1992
- Baths:
- 4.00
- MLS#:
- 2023011049
- Subdivision:
- Steeplechase
ADDITIONAL INFORMATION
This stunning all-brick home is complemented by a captivating stone entryway. This 3418 sq ft home in Steeplechase is on .55 acre. Dive into your own private backyard paradise with an inground pool, with waterfall jets and a sundeck. The fenced in backyard and mature trees provide the privacy you need. There is also a heated and cooled utility garage with a sink. The walkout basement has a large family room, a bar area, a second laundry room, full bath and flex space. The living room has a stoned gas fireplace, vaulted ceiling, new Optimax Flooring (dent and gouge proof), fresh paint and new tile surrounding the fireplace. Off the living room youâll find a covered porch with retractable screens and Trex decking. The luxurious newly painted ownerâs suite bathroom features a walk-in shower, soaker tub, dressing area, two vanities, custom walk-in California closets, laundry room and laundry chute. The heated tile floors can be customized to your schedule. Two bedrooms, with new paint, a hall walk-in closet, and a full bath with new glass shower doors are upstairs. Garage floor was recently coated with durable polyaspartic and a new garage door opener. Updates include: newly installed Nest system, outlets, receptacles, opening/closings sensors, and sprinkler controls. Appliances remain with the home, including the washer and dryer in owner's suite and the bar refrigerator. Home inspection, radon test and HVAC service receipt are attached. Pool professionally cleaned and closed.
- Type:
- Single Family
- Sq.Ft.:
- 1,311
- Status:
- Active
- Beds:
- 3
- Lot size:
- 0.16 Acres
- Year built:
- 1954
- Baths:
- 2.00
- MLS#:
- 2023011066
ADDITIONAL INFORMATION
Are you searching for the perfect place to call home in the charming town of Jeffersonville? Look no further, as we present a remarkable opportunity that's bound to steal your heart! You'll notice it is meticulously landscaped and ready for your viewing! Step through the front door into your new living space that exudes warmth and comfort from a beautiful bay window to a handmade mantel that gives this home the character that you've been wanting! The home has been renovated top to bottom. Quality finishes and tasteful decor are found throughout, creating a welcoming atmosphere. Newer HVAC, Water Heater, Appliances, Doors, windows....this home has it all! At 3 bedrooms and 2 full baths (a primary suite included), Eat-in Kitchen PLUS dining room, 2.5 car garage, and covered porch, this home is sure to be the perfect fit!
- Type:
- Single Family
- Sq.Ft.:
- 1,300
- Status:
- Active
- Beds:
- 2
- Lot size:
- 0.14 Acres
- Year built:
- 1991
- Baths:
- 2.00
- MLS#:
- 2023011054
- Subdivision:
- Wesley Court
ADDITIONAL INFORMATION
Introducing a charming gem in the heart of Jeffersonville, where convenience meets comfort! This patio home, built in 1991, is a delightful find. With 2 bedrooms, 2 full bathrooms, a detached 2-car garage, and approximately 1,300 square feet of living space, it offers a cozy and inviting atmosphere. Located near downtown Jeffersonville and the Ohio River, this home is nestled in the tranquil community of Wesley Court, boasting just 12 patio homes in total. It's the perfect blend of peaceful living and easy access to amenities. As you step inside, you'll be greeted by the open floor plan with an eat-in dining area and a welcoming fireplace, creating a warm and inviting space to relax and entertain. The kitchen has a convenient breakfast bar and includes a dishwasher and range/oven. Laminate wood flooring can be found throughout the home, adding both style and durability to the living spaces. The master ensuite full bathroom has been updated, offering a modern touch to your private retreat. Outside, you'll find a fenced yard, a covered front porch, and an uncovered patio area that's perfect for outdoor gatherings. This cute patio home in Wesley Court is a rare find, combining comfort and convenience in a small, welcoming community. Don't miss your chance to make it your own! Schedule a viewing today and experience the beauty of easy living in Jeffersonville.
- Type:
- Single Family
- Sq.Ft.:
- 2,128
- Status:
- Active
- Beds:
- 3
- Lot size:
- 0.98 Acres
- Year built:
- 1971
- Baths:
- 3.00
- MLS#:
- 2023011046
ADDITIONAL INFORMATION
Remarkable transformation on this beautiful ranch style home! This home sits on nearly an acre in Jeffersonville with a fully finished basement and a 40 x 60 pole barn. Enjoy this all brick home with a large front porch and large yard with plenty of space. Come inside to see the formal living room with fireplace and custom built-ins. The attached eat-kitchen is a show piece featuring granite countertops, stainless steel appliances, stainless steel drop in sink, tile flooring, and a large back door overlooking the backyard and plenty of space for a large kitchen table. Three large bedrooms upstairs and a guest bath with soaker tub and custom tile and trim work with dual vanity. Make your way to the owners suite to notice a large walk-in closet, plenty of space for large furniture and a beautiful owners suite walk-in shower with custom tile. The full finished basement can be used in many different ways, including a mother-in-law suite or just for entertaining with a large fireplace, wet bar with butcher block counters, microwave, refrigerator, and an area for a table. Also, there is a large sleeping quarters area in the basement with private walk-in shower/toilet/vanity. The large two car attached 28x28 garage is perfect for larger vehicles and storage space with access to the attic. Make your way out back and notice a fully fenced in yard with a large 40 x 60 pole barn with 220 amp service, air, compressor, and woodburning fireplace that is climate controlled. Call today!
- Type:
- Single Family
- Sq.Ft.:
- 1,244
- Status:
- Active
- Beds:
- 3
- Lot size:
- 0.17 Acres
- Year built:
- 2005
- Baths:
- 2.00
- MLS#:
- 2023011048
- Subdivision:
- Rolling Ridge
ADDITIONAL INFORMATION
Welcome to your spacious 3-bedroom, 2-bathroom retreat boasting over 1,200 square feet of comfortable living space. As you step inside, you'll be immediately captivated by the tasteful updates that make this home truly special. The heart of this home is its kitchen, recently renovated to perfection. It features exquisite butcher block counters and a farmhouse sink that adds a touch of rustic elegance. All kitchen appliances, including the washer and dryer, are included, making this home move-in ready for you and your family. Recent upgrades include a brand-new roof and front gutters installed in 2023, new windows and upgraded insulation in 2022, as well as professionally cleaned air ducts. One of the unique features of this property is its proximity to Vissing Park, providing a beautiful backdrop of greenery right in your backyard. Imagine the convenience of having a tranquil park right outside your door, perfect for morning walks or family picnics. The current owner is a very skilled gardener, but understands the next owner may not have this passion and is willing to make changes prior to closing. Don't miss this incredible opportunity to make this meticulously updated and well-maintained property your forever home. Schedule a viewing today and experience the perfect blend of comfort, style, and convenience in this quiet, welcoming neighborhood. Your dream home awaits!
Albert Wright Page, License RB14038157, Xome Inc., License RC51300094, [email protected], 844-400-XOME (9663), 4471 North Billman Estates, Shelbyville, IN 46176

Information is provided exclusively for consumers personal, non - commercial use and may not be used for any purpose other than to identify prospective properties consumers may be interested in purchasing. Copyright © 2024, Southern Indiana Realtors Association. All rights reserved.
Jeffersonville Real Estate
The median home value in Jeffersonville, IN is $250,000. This is higher than the county median home value of $213,800. The national median home value is $338,100. The average price of homes sold in Jeffersonville, IN is $250,000. Approximately 62.67% of Jeffersonville homes are owned, compared to 26.36% rented, while 10.97% are vacant. Jeffersonville real estate listings include condos, townhomes, and single family homes for sale. Commercial properties are also available. If you see a property you’re interested in, contact a Jeffersonville real estate agent to arrange a tour today!
Jeffersonville, Indiana has a population of 49,178. Jeffersonville is less family-centric than the surrounding county with 27.53% of the households containing married families with children. The county average for households married with children is 28.58%.
The median household income in Jeffersonville, Indiana is $60,110. The median household income for the surrounding county is $62,296 compared to the national median of $69,021. The median age of people living in Jeffersonville is 37.9 years.
Jeffersonville Weather
The average high temperature in July is 87.5 degrees, with an average low temperature in January of 25.8 degrees. The average rainfall is approximately 44.5 inches per year, with 7.9 inches of snow per year.
